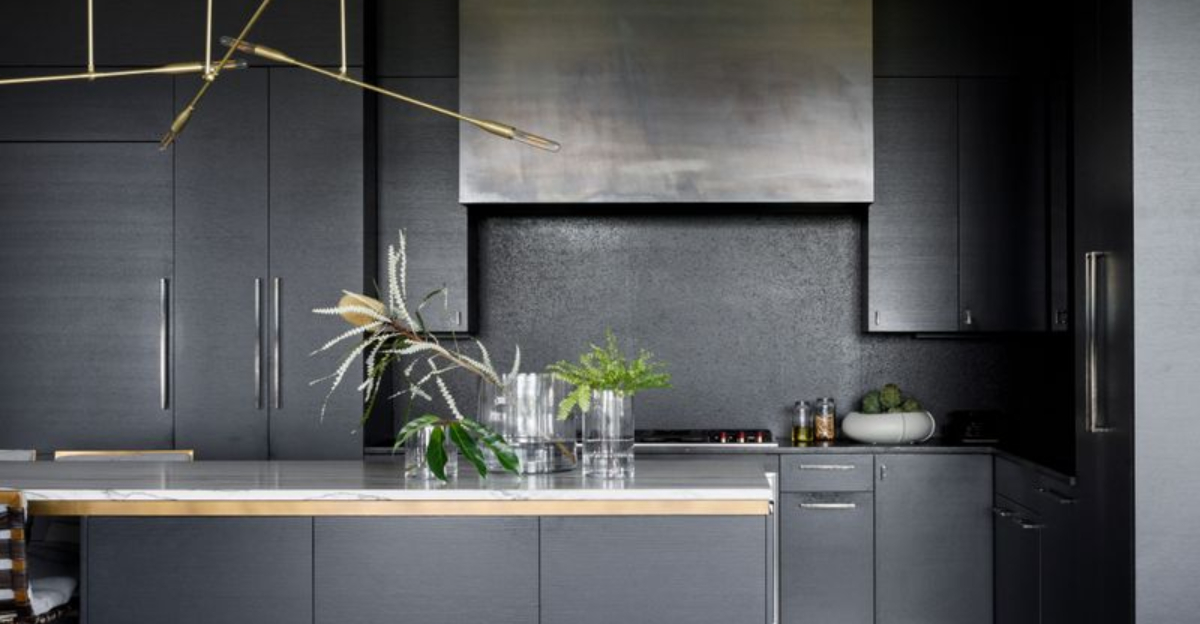When space is tight but style isn’t negotiable, one-wall kitchens shine as clever solutions for modern homes. Often overlooked as the underdog of kitchen layouts, these space-saving designs pack functionality and flair into a single linear arrangement.
Prepare to be amazed at how much punch a single wall of cabinetry can deliver through some stunning examples that might just change your mind about this efficient layout.
1. Scandinavian White and Wood Combo
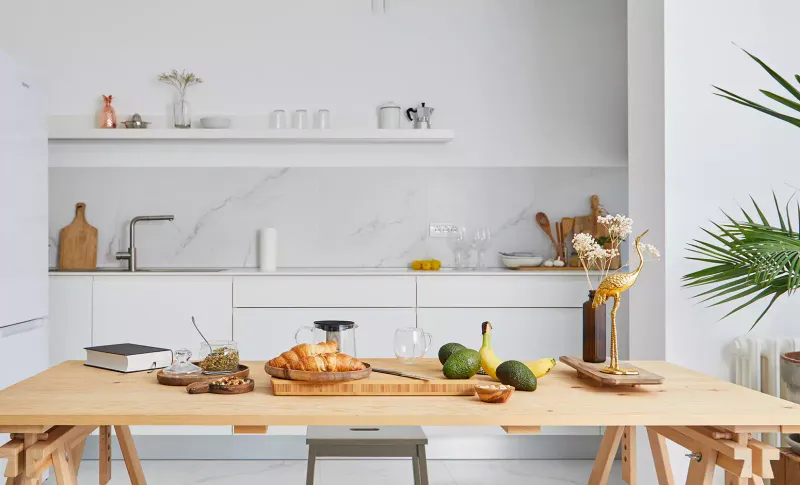
Light floods through the windows, bouncing off pristine white cabinetry while warm wooden countertops add that signature Nordic coziness.
Uncluttered and purposeful, this design embodies the Scandinavian philosophy of beauty through simplicity. Open spaces above and below create an airy feel that makes the compact layout seem surprisingly spacious.
2. Matte Black Cabinets with Gold Accents
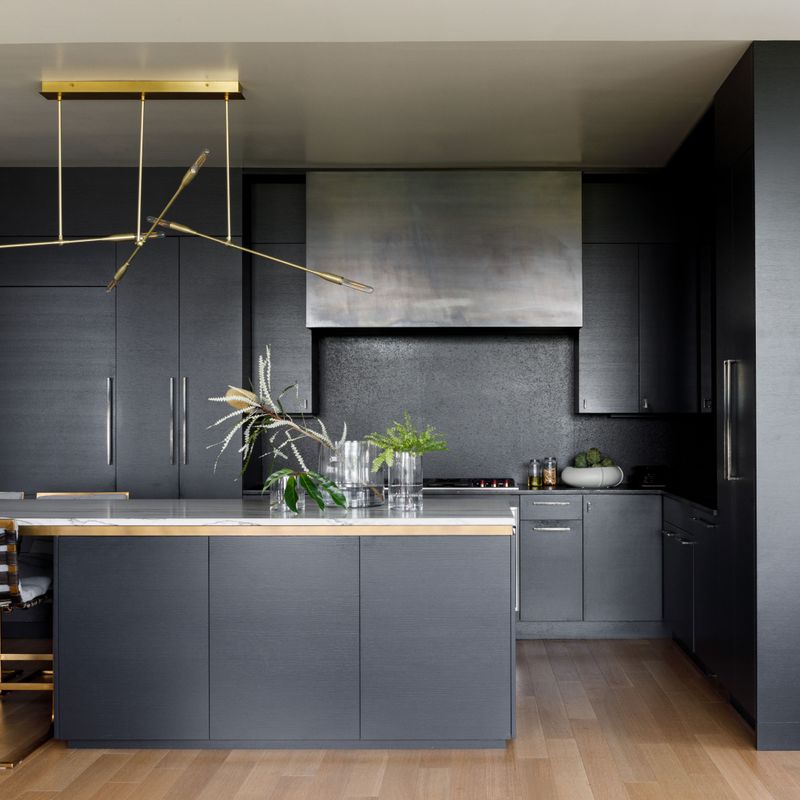
Bold and dramatic, matte black cabinetry creates an instant focal point that commands attention in any space.
Gold hardware catches the light like jewelry, adding luxurious contrast against the deep backdrop. What might seem like a daring choice actually works brilliantly in smaller spaces, creating depth while the metallic touches prevent the dark finish from feeling overwhelming.
3. One-Wall Kitchen with Open Shelving
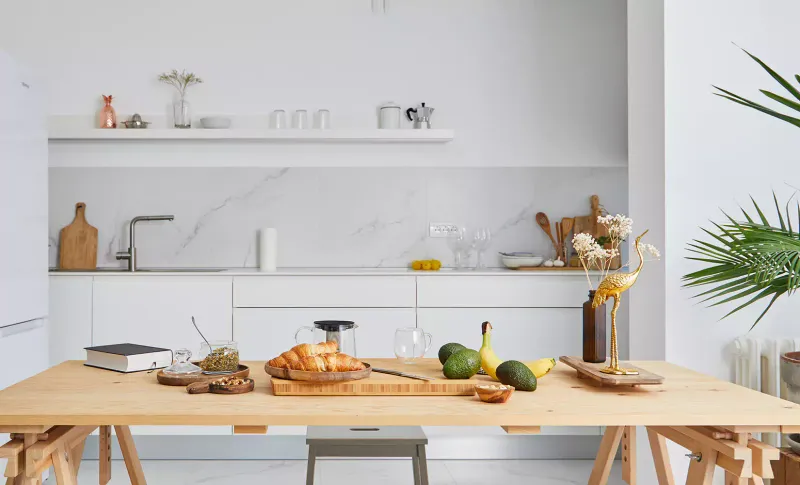
Saying goodbye to upper cabinets opens up visual breathing room that makes compact spaces feel instantly larger.
Stacked plates and glasses become part of the decor, adding personality and practicality in equal measure. Everyday items remain within easy reach while the absence of bulky storage creates a welcoming, gallery-like atmosphere that’s perfect for social cooks.
4. Industrial Concrete and Steel Finish
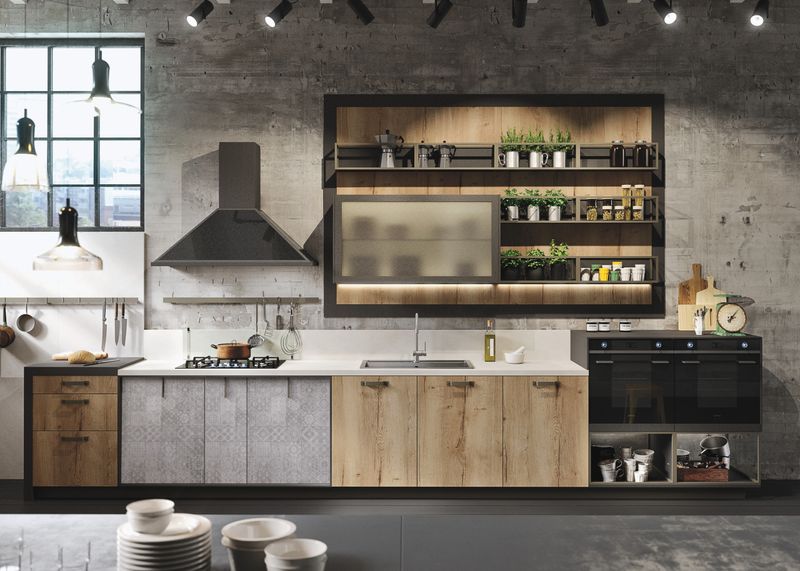
Raw materials take center stage in this urban-inspired setup where polished concrete countertops meet sleek stainless steel appliances.
Exposed ducting and metal fixtures overhead complete the warehouse aesthetic that’s both practical and visually striking. Despite the industrial elements, thoughtful lighting creates warmth while the streamlined design maximizes functionality in minimal square footage.
5. Minimalist All-White Setup
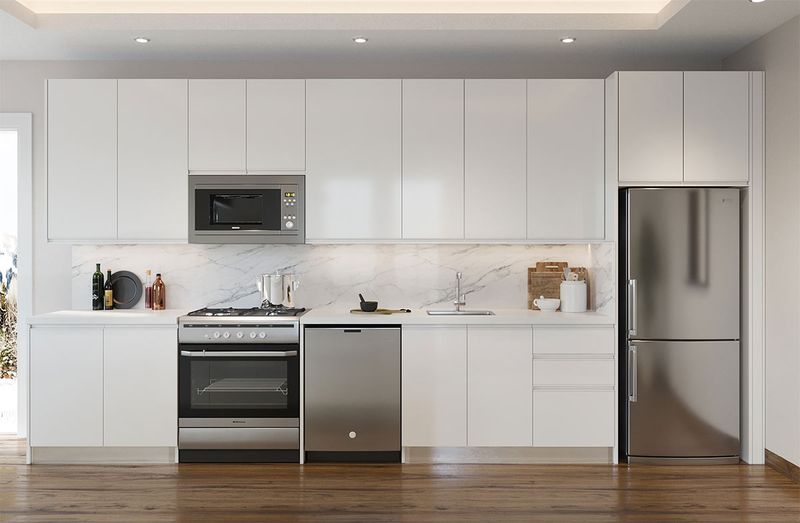
Clean lines and seamless surfaces create a sense of calm in this monochromatic marvel where cabinetry blends invisibly into walls.
Handle-free drawers and integrated appliances maintain the sleek profile without visual interruptions. What makes this approach so clever is how the absence of visual clutter creates the illusion of more space while the bright palette reflects light throughout.
6. Retro-Inspired Color Pop Design
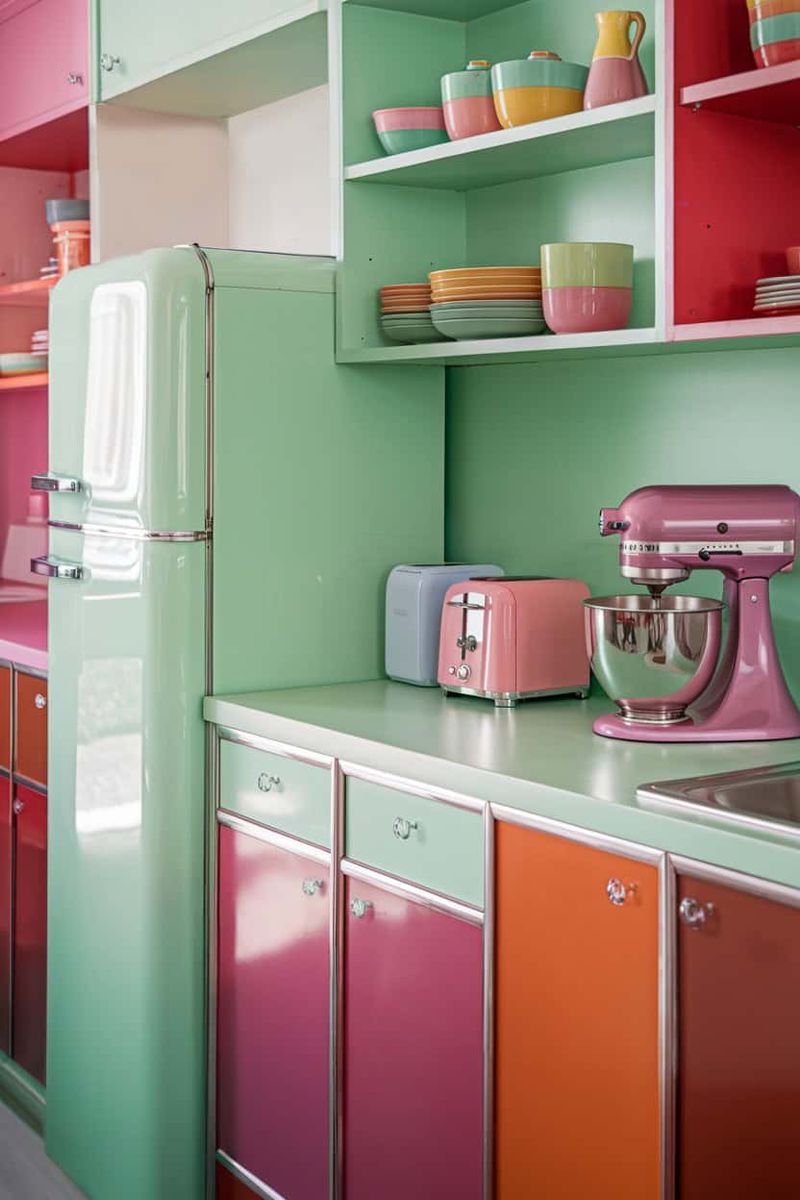
Vibrant turquoise cabinets channel mid-century charm while bringing energy and personality to this playful kitchen space.
Checkerboard flooring and chrome accents complete the nostalgic vibe that proves one-wall kitchens don’t have to be boring. Vintage-inspired appliances add authentic character while modern amenities hide inside, giving you the best of both eras in one compact package.
7. Sleek High-Gloss Modern Look
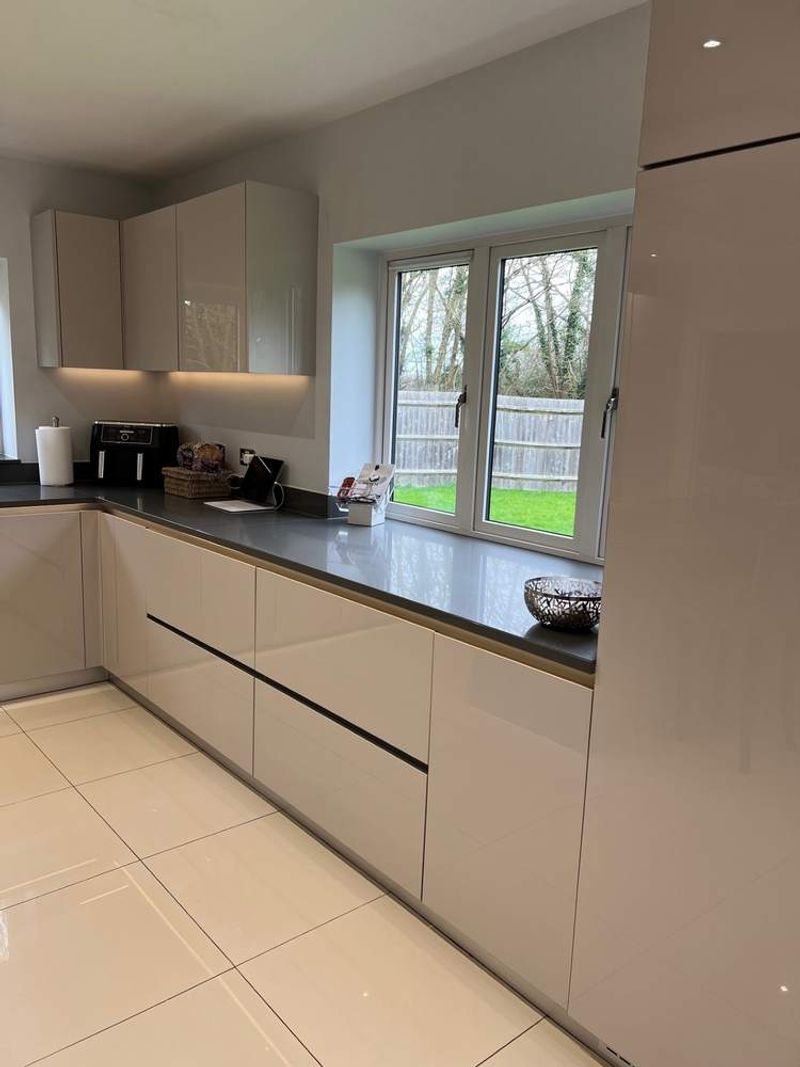
Reflective surfaces enhance the sense of openness in this contemporary space, as glossy cabinet fronts create a mirror-like finish that expands visual boundaries.
Streamlined and handleless, the uninterrupted cabinet faces maintain a clean profile that’s both sophisticated and practical. Integrated lighting underneath floating units adds drama while illuminating the workspace for both style and functionality.
8. Rustic Wood Cabinets with Exposed Brick
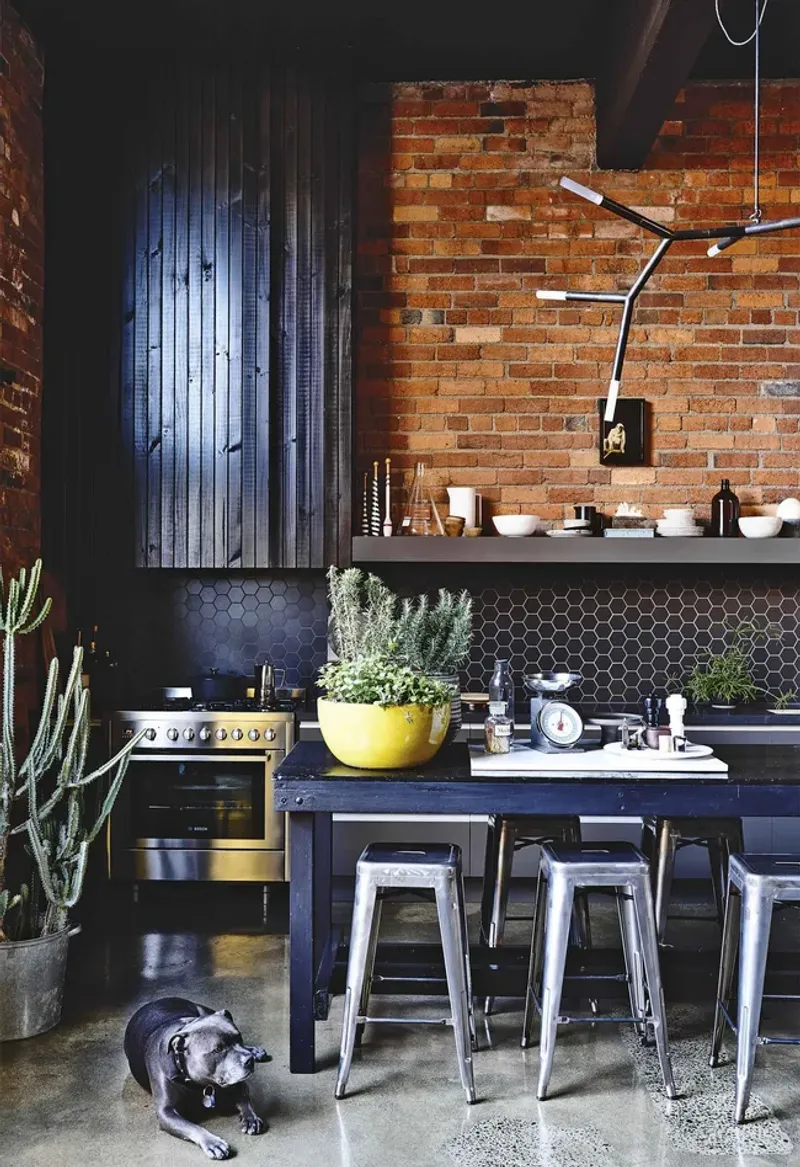
Warm wooden cabinetry against raw brick creates an inviting textural contrast that feels instantly homey and lived-in.
Distressed finishes and vintage hardware embrace imperfection, bringing character to this cozy culinary space. Natural materials age beautifully over time, developing a patina that tells the story of meals shared and memories made in this humble yet striking arrangement.
9. Compact Kitchen with Hidden Appliances
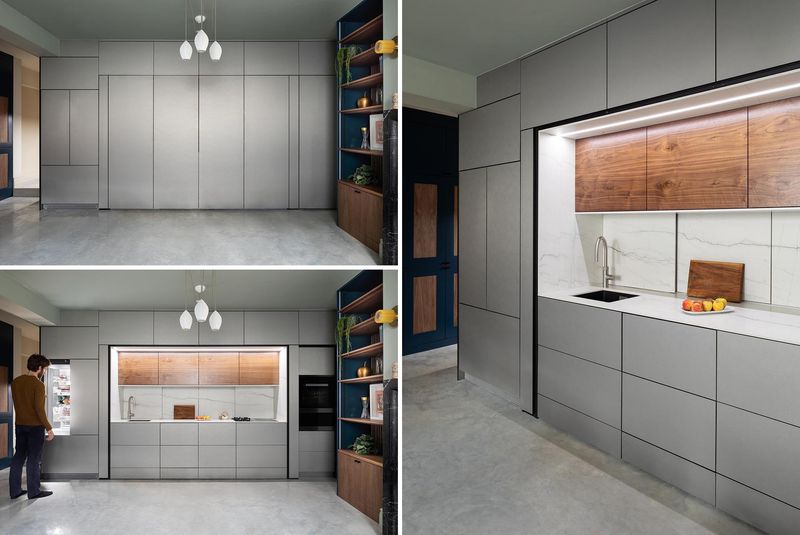
Now you see it, now you don’t! Clever panel-ready appliances disappear behind matching cabinet fronts when not in use.
Fold-away doors reveal a complete kitchen that can be tucked away after cooking, great for studio apartments or multipurpose rooms. Ingenious space-saving solutions like pull-out countertops and nested storage maximize functionality without sacrificing style in the smallest of footprints.
10. Monochrome Black and White Style
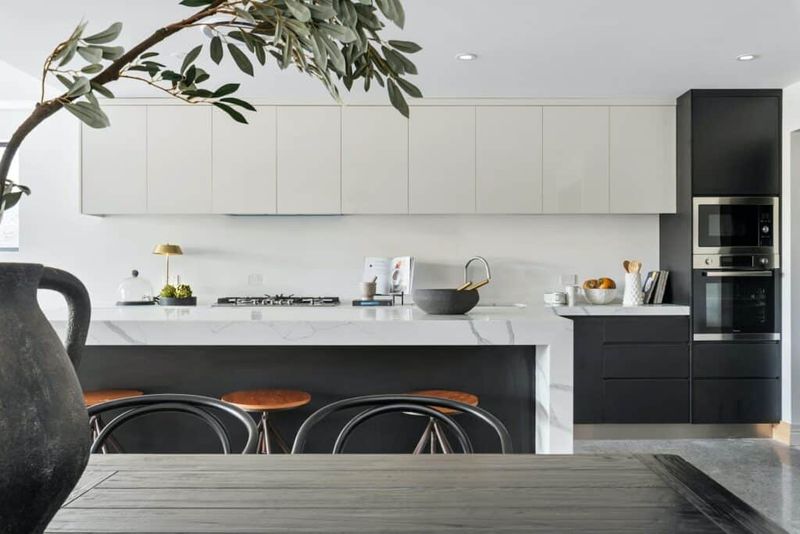
Graphic impact comes from the high-contrast pairing of crisp white countertops against deep black cabinetry in this striking linear arrangement.
Visual interest develops through textural variations rather than color, creating sophisticated depth. Balanced proportions of light and dark elements prevent either shade from overwhelming the space while creating a timeless look that won’t quickly date.
11. Floating Shelves Above a Marble Backsplash
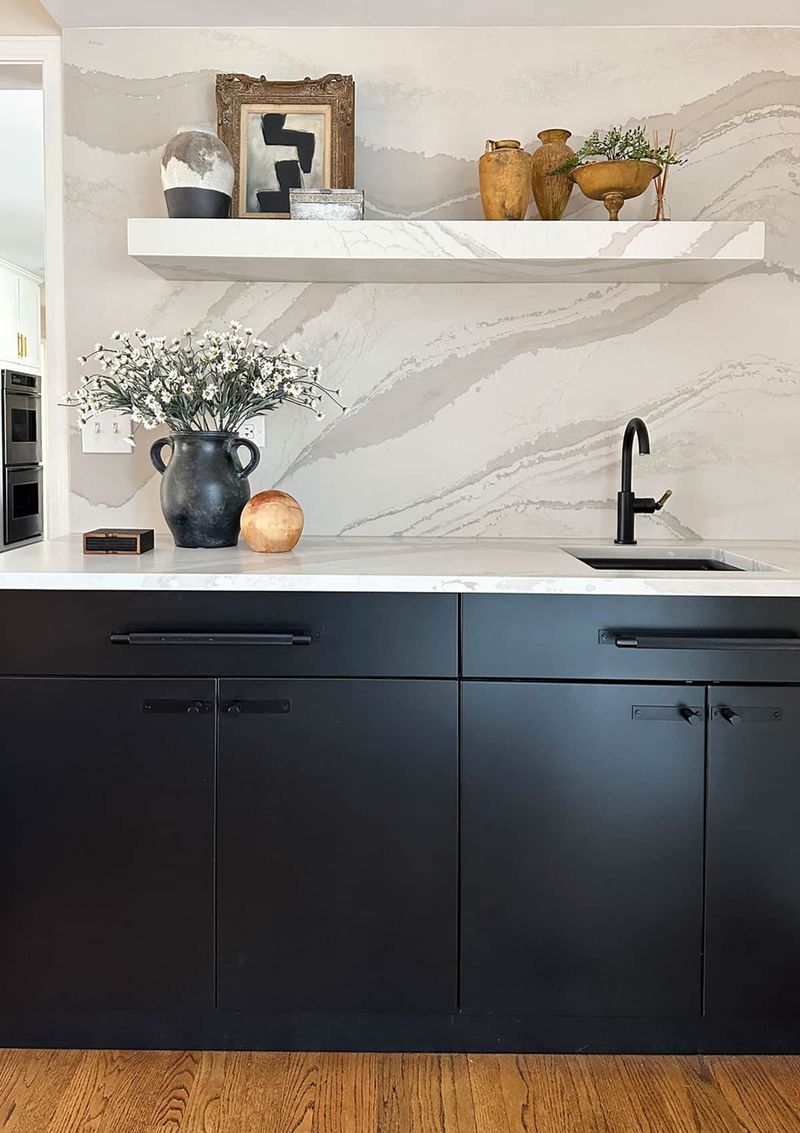
Delicate wooden shelves appear to hover effortlessly against a stunning backdrop of veined marble that serves as natural artwork.
Curated collections of everyday items become part of the visual composition, adding personality without clutter. Negative space between shelving units creates breathing room while the natural stone introduces organic patterns that bring movement to the linear layout.
12. Small Space Kitchen with Vertical Storage
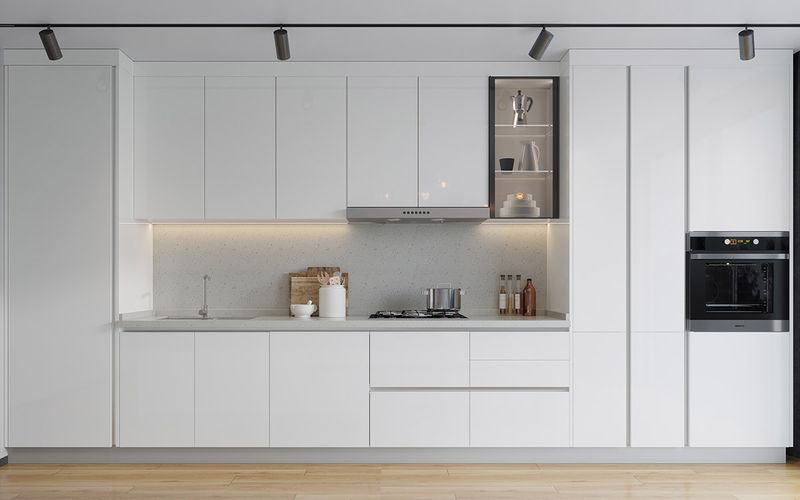
Looking upward unlocks potential in this clever design where cabinetry extends to the ceiling, utilizing every possible inch for storage.
Slim pull-out pantries slide between appliances, transforming narrow gaps into functional space. Magnetic strips hold knives and metal tools on the wall while hanging rails keep frequently used utensils within easy reach without consuming precious counter space.
13. Luxe One-Wall Kitchen with Statement Lighting
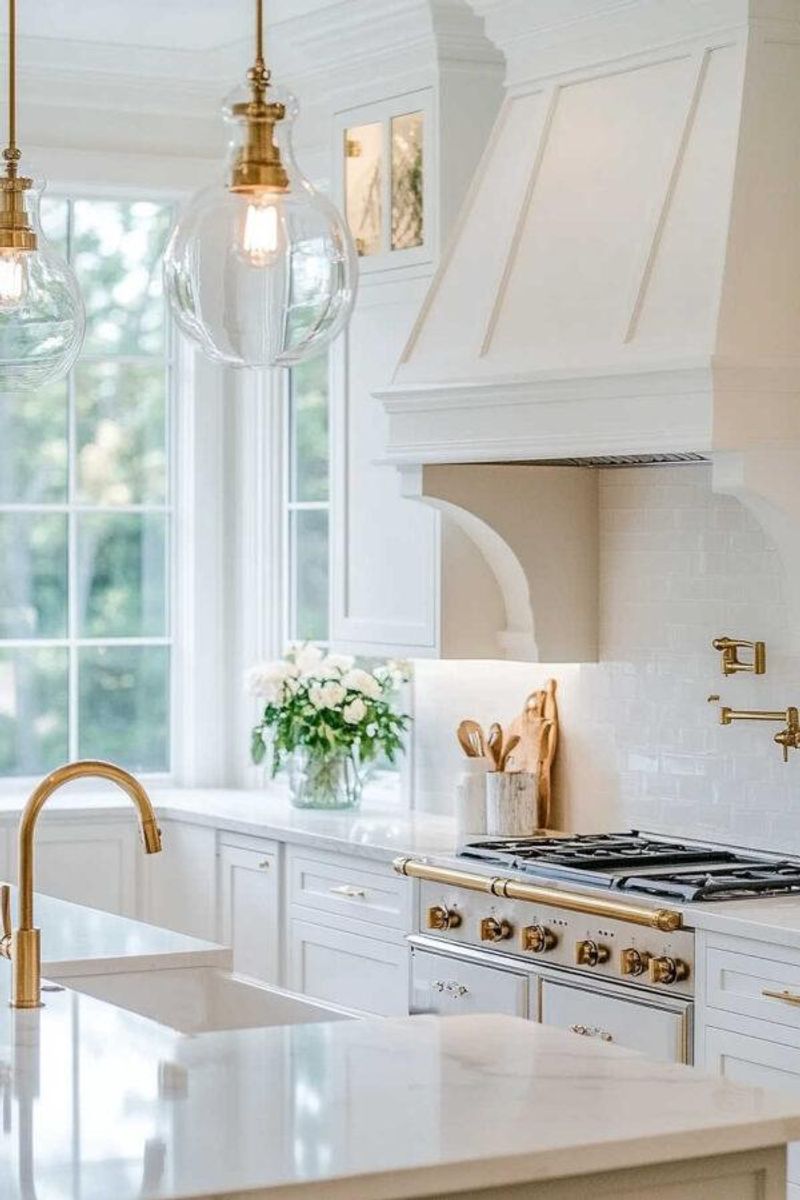
Magnificent pendant fixtures create a jewelry-like focal point, drawing the eye upward and adding drama to this upscale linear kitchen.
Sumptuous materials like book-matched marble and brass detailing elevate the simple layout to luxury status. Artful lighting transforms the practical space into an atmospheric setting where everyday cooking feels like a special occasion, proving one-wall kitchens can indeed be high-end.
14. One-Wall Galley with Breakfast Nook
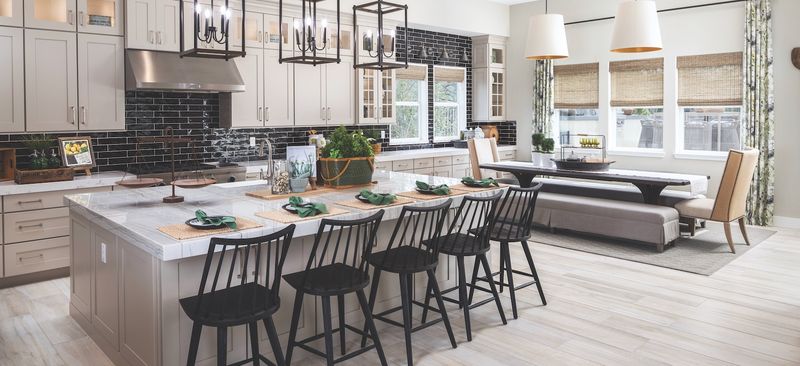
Just beyond the efficient cooking zone, a cozy built-in dining area creates a natural transition that makes the compact layout feel more spacious.
Banquette seating maximizes floor space while providing comfortable dining without interrupting workflow. Windows surrounding the nook bring natural light that benefits both areas, creating a seamless connection between food preparation and enjoyment in this thoughtfully designed space.
15. Coastal Vibe in Soft Blues and Whites
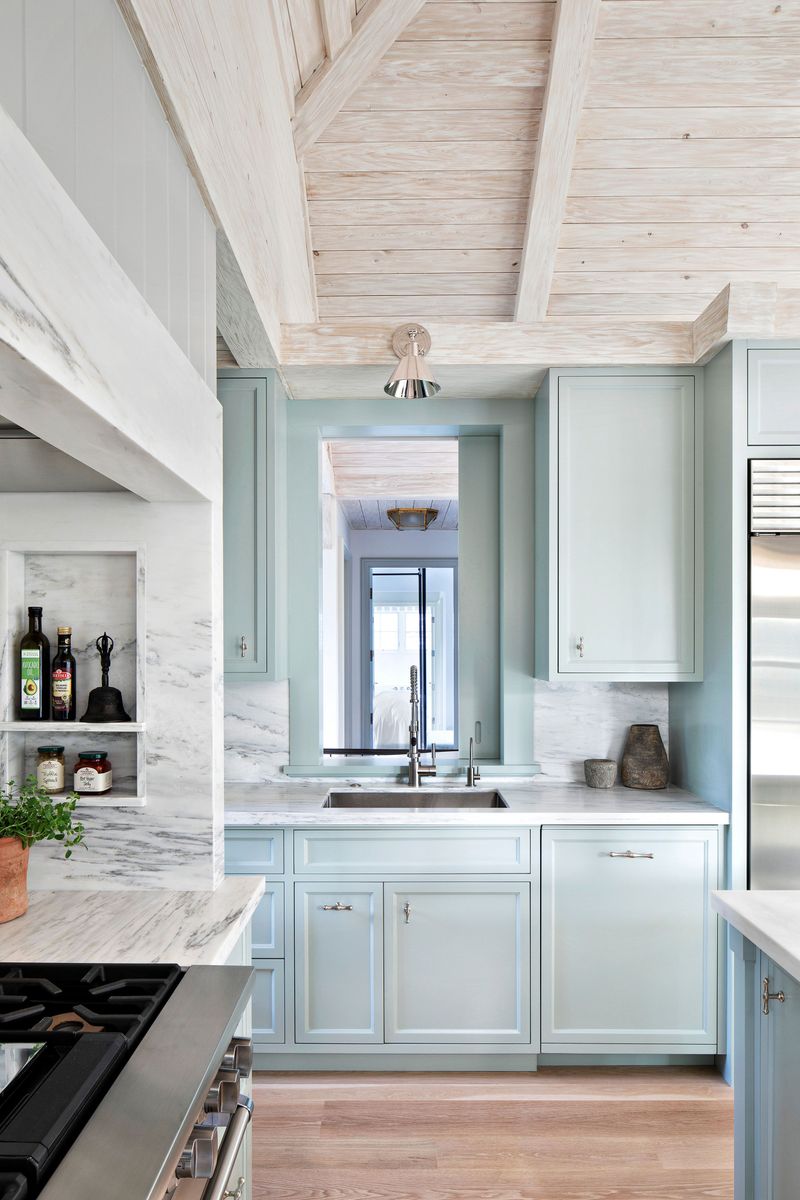
Gentle azure cabinetry evokes ocean waves while crisp white countertops recall sun-bleached sand in this seaside-inspired cooking space.
Beaded board details and glass-front cabinets enhance the breezy, relaxed aesthetic that feels like a permanent vacation. Natural materials like jute and rattan in accessories complete the coastal look while keeping the compact footprint feeling appropriately light and airy.
16. Farmhouse-Inspired One-Wall Layout
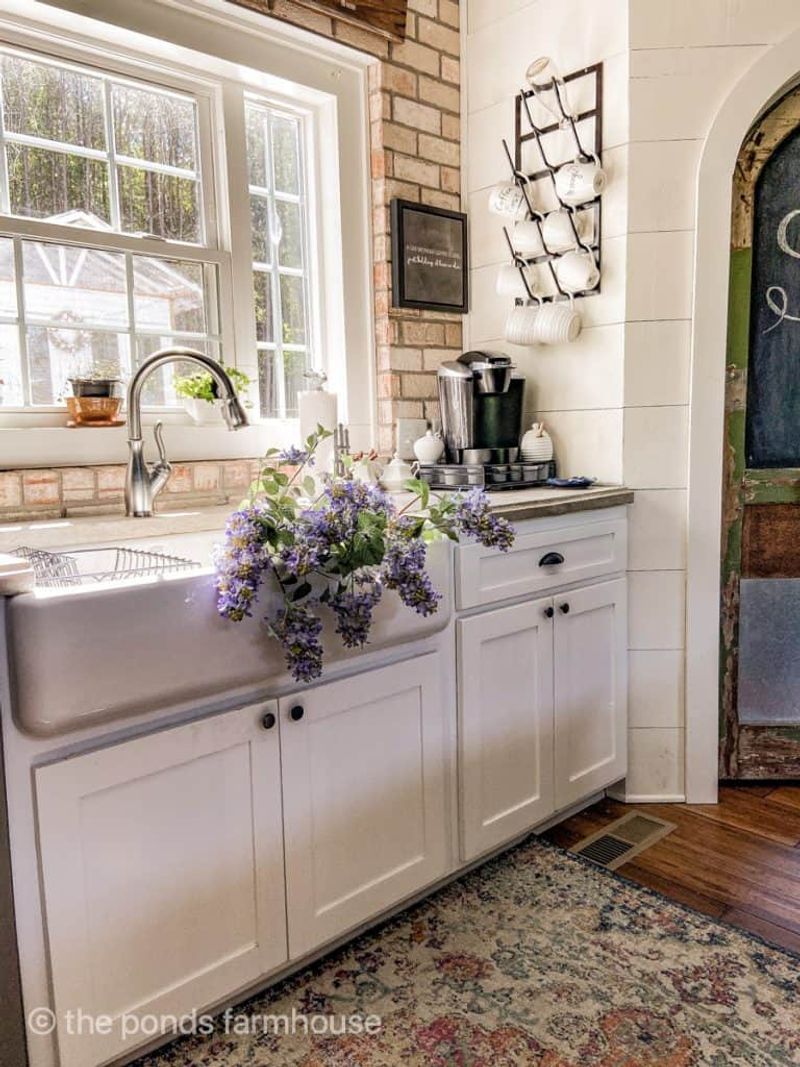
Apron-front sink and shaker cabinetry bring country charm to this linear arrangement that proves rustic style works beautifully in compact spaces.
Open wooden shelving displays cherished crockery while providing practical storage that’s always within reach. Vintage-inspired hardware and traditional lighting fixtures complete the homespun feel while the streamlined layout maintains modern efficiency for today’s busy households.
17. Smart Studio Kitchen with Fold-Down Table
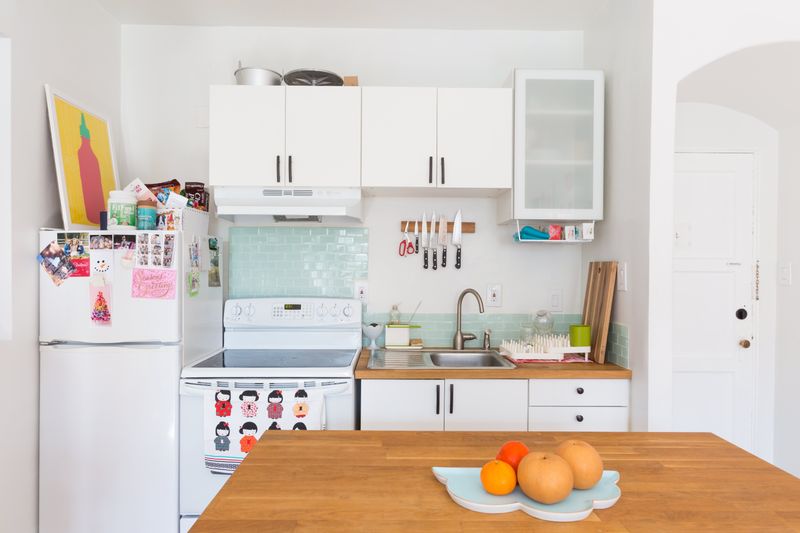
Appearing as simple cabinetry when closed, this ingenious design reveals a complete workspace when needed and disappears when not in use.
Hinged surfaces transform from cabinet fronts to dining tables while compact appliances tuck neatly into purpose-built niches. This chameleon-like setup proves that even the tiniest spaces can accommodate full kitchen functionality with clever engineering and thoughtful planning.

