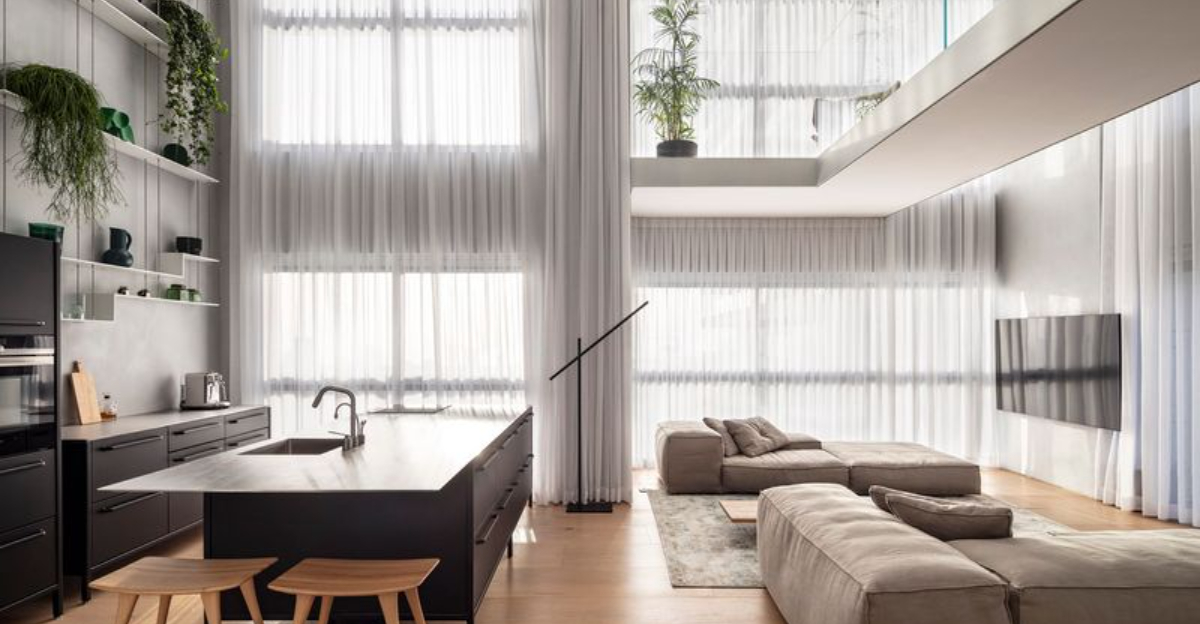Remember when knocking down every wall in a home was the ultimate dream? Those days are fading fast. Builders across the country are increasingly pushing back against open-concept floor plans that dominated home design for the past two decades.
The pandemic changed how we use our spaces, and practical concerns are finally outweighing the aesthetic appeal of vast, wall-free rooms.
1. Sound Travels Everywhere
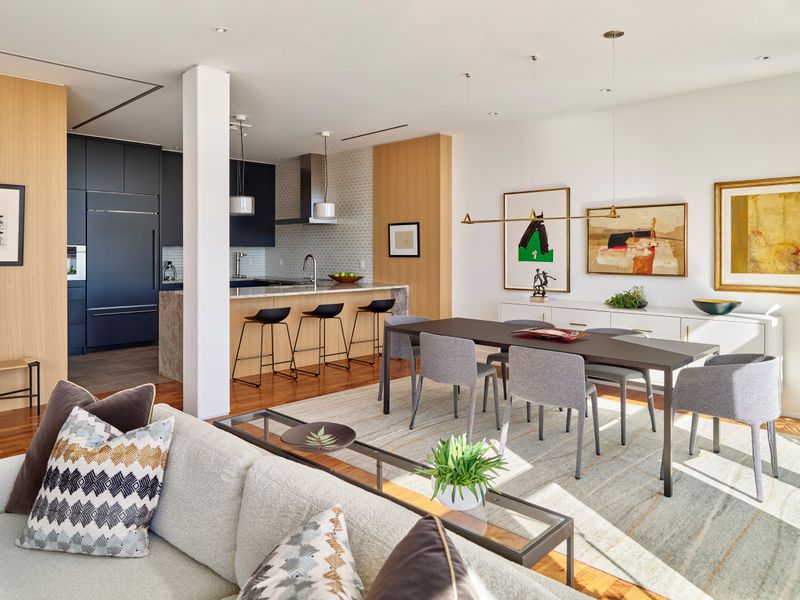
Conversations happening in the kitchen become everyone’s business in an open floor plan. The lack of sound barriers means your teenager’s video games compete with your important work call.
Many homeowners discover too late that acoustic privacy matters more than they anticipated. Builders now regularly field complaints about noise pollution within homes, driving the return to separated spaces.
2. Cooking Smells Linger Longer
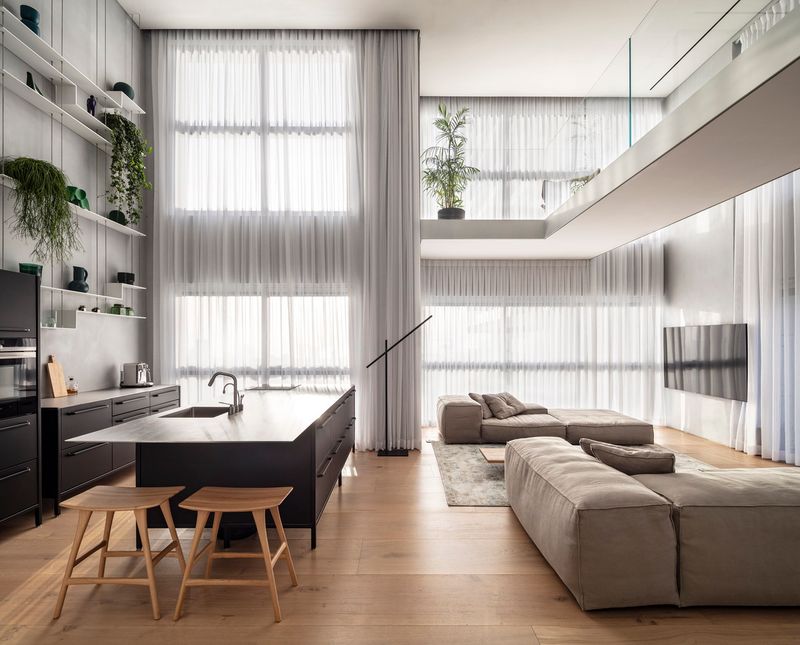
That delicious curry you made on Tuesday? It’s still perfuming your sofa on Thursday. Without walls to contain cooking odors, every aroma—good and bad—drifts freely throughout the home.
Builders increasingly hear from clients who regret not having barriers between cooking spaces and living areas. Ventilation systems can only do so much when there are no physical boundaries to contain smells.
3. Energy Efficiency Nightmare
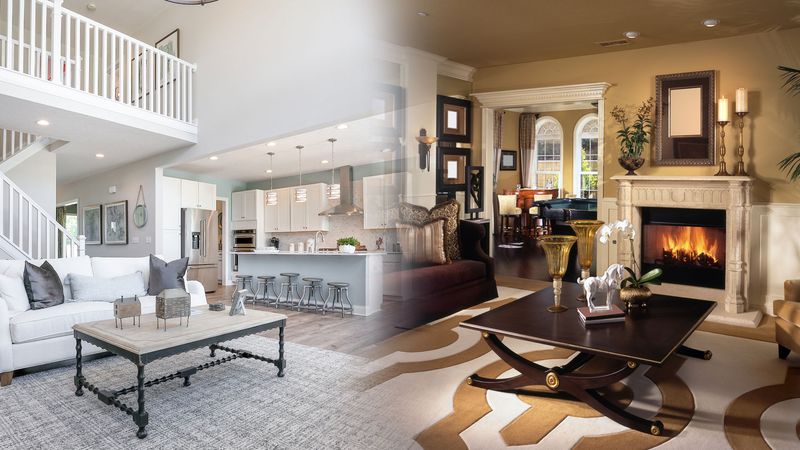
Heating and cooling massive open spaces burns through energy like nobody’s business. Zone control becomes nearly impossible when air flows freely between kitchen, dining, and living areas.
HVAC professionals confirm what builders have long suspected: compartmentalized homes are significantly more efficient. The cost difference adds up dramatically over years of homeownership, making separated spaces increasingly attractive as energy prices climb.
4. Zero Visual Privacy
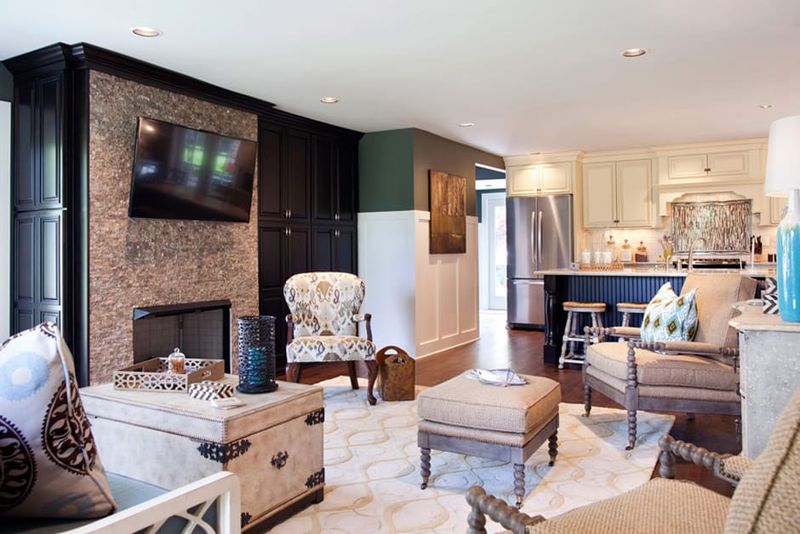
Open concept living means everyone sees everything, all the time. Dirty dishes? Visible from the sofa. Unfolded laundry? On display for dinner guests. Builders report that families increasingly value visual boundaries.
The constant pressure to maintain pristine spaces becomes exhausting when there’s nowhere to quickly stash clutter. Walls provide natural hiding spots that open concepts ruthlessly eliminate.
5. Remote Work Revolution
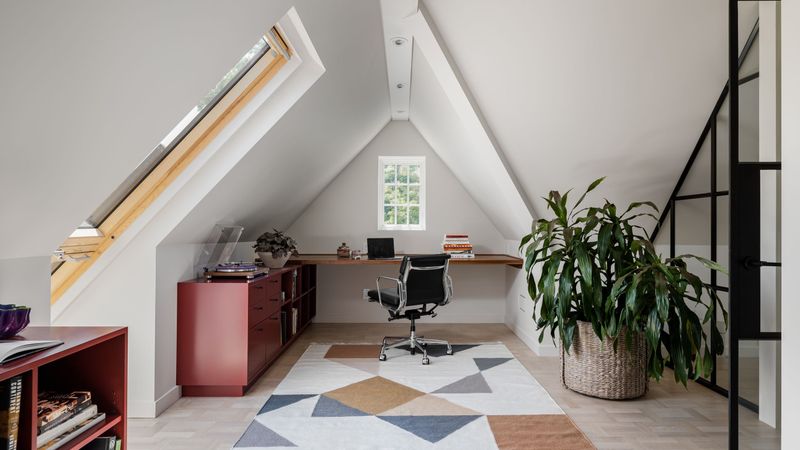
Working from home exposed the fatal flaw in open concept designs: they’re terrible for concentration. Zoom calls require quiet, private spaces that simply don’t exist in wall-free homes. Builders now prioritize dedicated office spaces with actual doors that close.
The pandemic permanently changed work patterns, and homes without separate rooms for focused work have quickly fallen out of favor with buyers needing functional workspaces.
6. Wall Space Scarcity
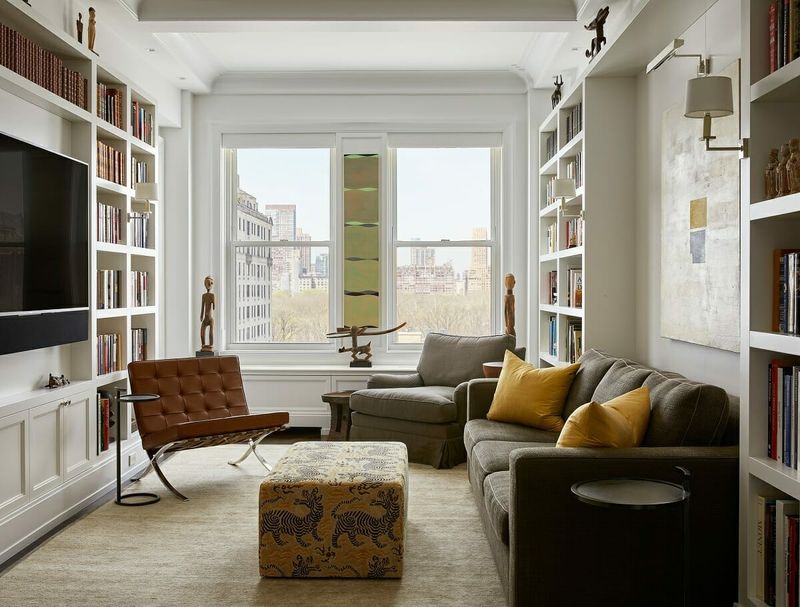
Art collectors and bookshelf enthusiasts face a genuine crisis in open concept homes: where do you hang paintings when there are barely any walls? Furnishing becomes a geometric puzzle when everything must float in the center of rooms.
Builders note that clients increasingly request more wall space for practical and aesthetic purposes. The pendulum has swung back toward interiors that allow for proper furniture placement and personal expression.
7. Structural Cost Concerns
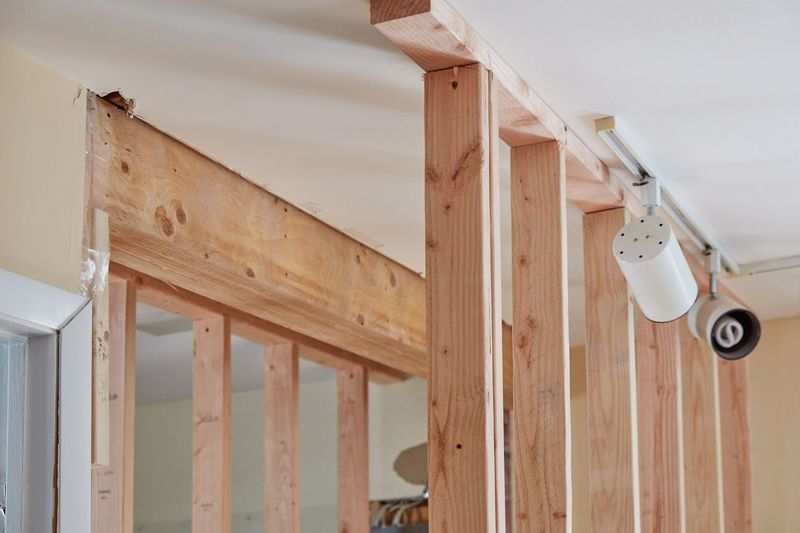
Those massive open spaces don’t come cheap. Removing load-bearing walls requires expensive support beams, engineered headers, and sometimes complete foundation reinforcements. Builders can construct more affordable homes by embracing traditional room divisions.
The money saved on complex structural engineering can instead go toward higher-quality finishes or energy-efficient features that buyers increasingly prioritize over vast, undivided spaces.
8. Resale Market Shift
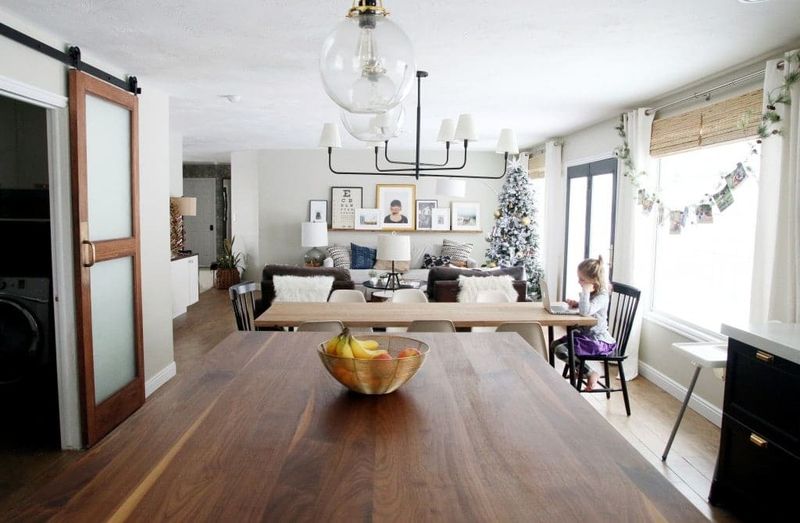
Market analysis shows buyer preferences evolving past the open concept craze. Young families now specifically search for homes with dedicated spaces for different activities. Builders track these trends carefully and have noticed the shift in buyer demands.
Properties with thoughtfully separated spaces often sell faster and command better prices than their completely open counterparts in many markets, particularly since the pandemic changed how we use our homes.
9. Zoning Code Adaptations
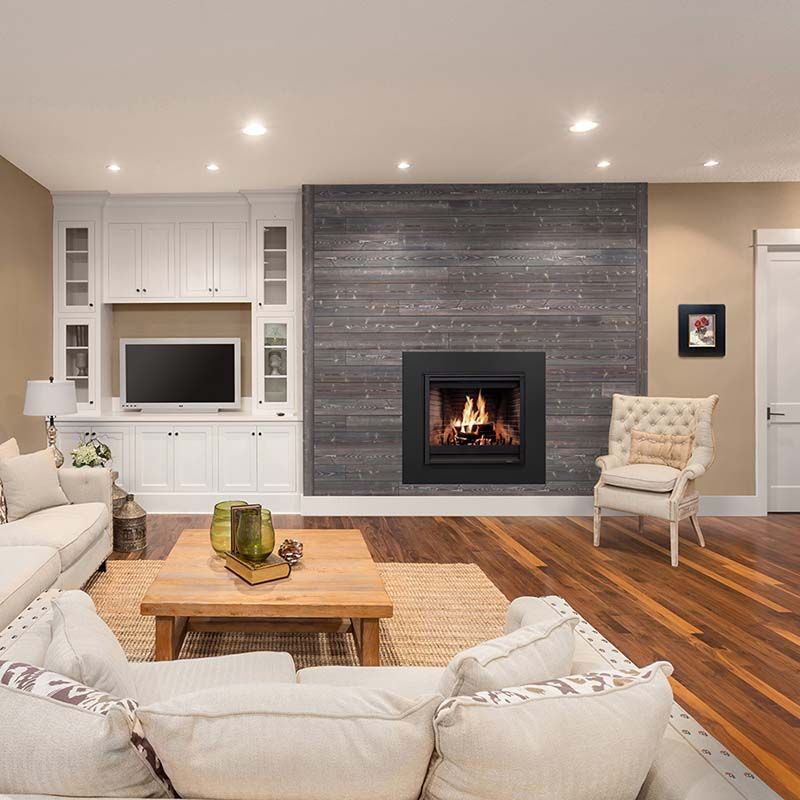
Municipal building codes have evolved to address safety concerns in open concept homes. Many now require special considerations for fire containment that weren’t necessary with traditional room divisions.
Builders find themselves navigating increasingly complex regulations specifically targeting large, undivided spaces. The additional permitting requirements and safety measures add costs and complications that make conventional room layouts more attractive from a development standpoint.
10. Furniture Placement Headaches
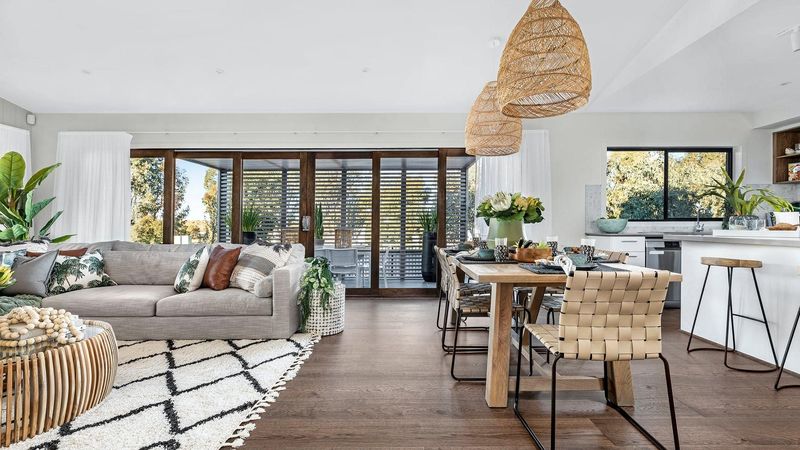
Decorating open concept spaces creates genuine design challenges. Without walls to anchor furniture against, everything tends to float awkwardly in vast spaces or cluster into cramped conversation areas.
Interior designers confirm what builders have observed: homeowners struggle to create cohesive, functional layouts in wall-free zones. The freedom of open concepts often paradoxically limits furniture arrangement options rather than expanding them.
11. Temperature Control Battles
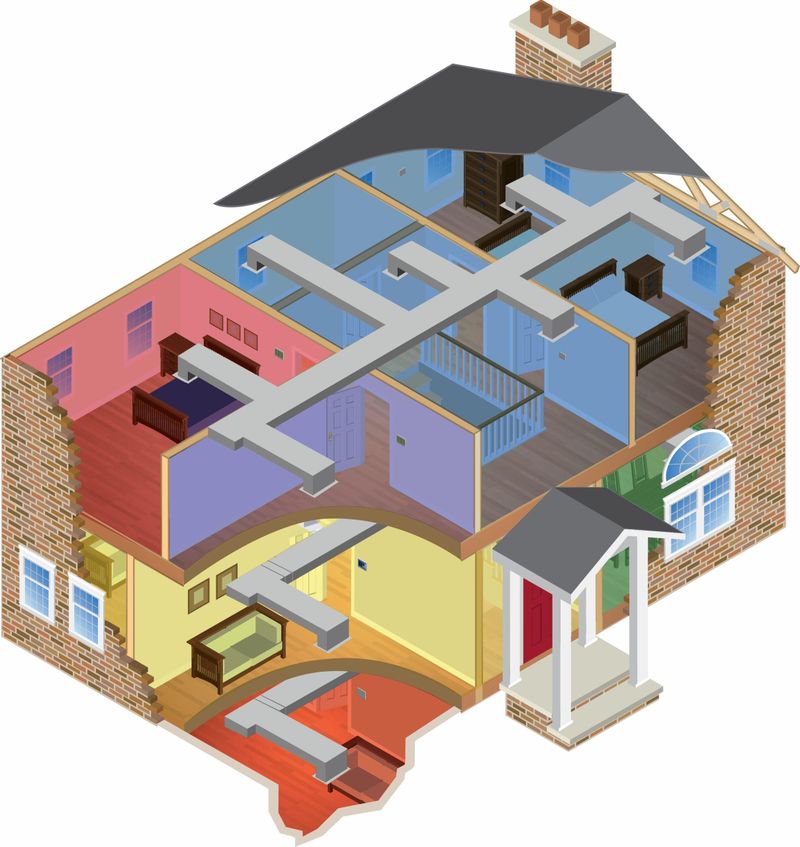
Open concepts create microclimates that drive families crazy. The kitchen side roasts while the living room freezes, with no walls to contain heat from cooking appliances.
HVAC specialists confirm what builders have witnessed: maintaining comfortable temperatures throughout open spaces requires complex, expensive systems. The practical reality of thermal dynamics makes traditional room divisions more comfortable and cost-effective for everyday living.
12. Entertaining Reality Check
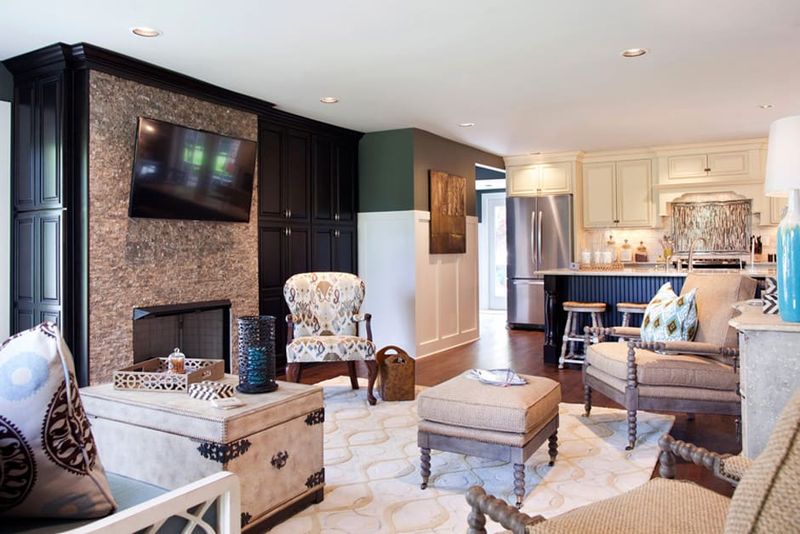
The fantasy of hosting glamorous parties in flowing spaces rarely matches reality. Actual entertaining involves mess, preparation, and moments when hosts need to disappear. Builders report clients returning to designs with separate dining rooms and kitchens.
The practical experience of entertaining guests while dirty pots pile up in full view has convinced many homeowners that some visual separation serves an important social function.
13. Pandemic-Driven Privacy Needs
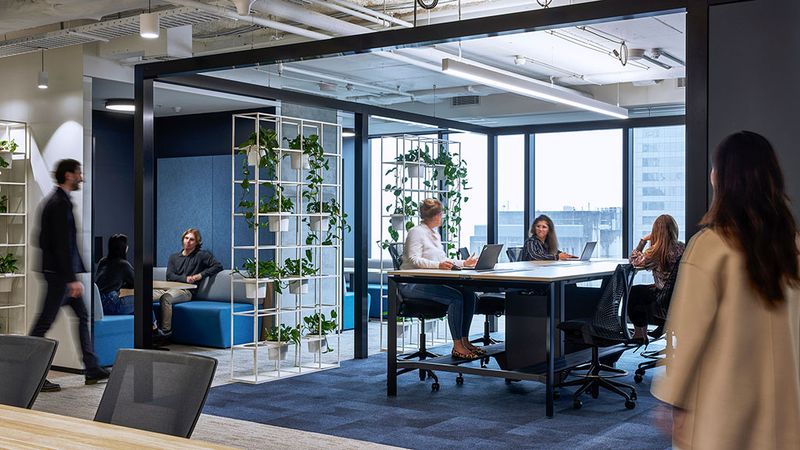
Quarantine life exposed the fundamental problem with open concepts: nowhere to escape your family. Multiple people working, studying, and living in one undivided space proved disastrous for mental health.
Builders have documented the sharp increase in requests for separate rooms following lockdown experiences. The psychological need for occasional separation from household members has become a driving force in floor plan designs since 2020.
14. Storage Solution Shortage
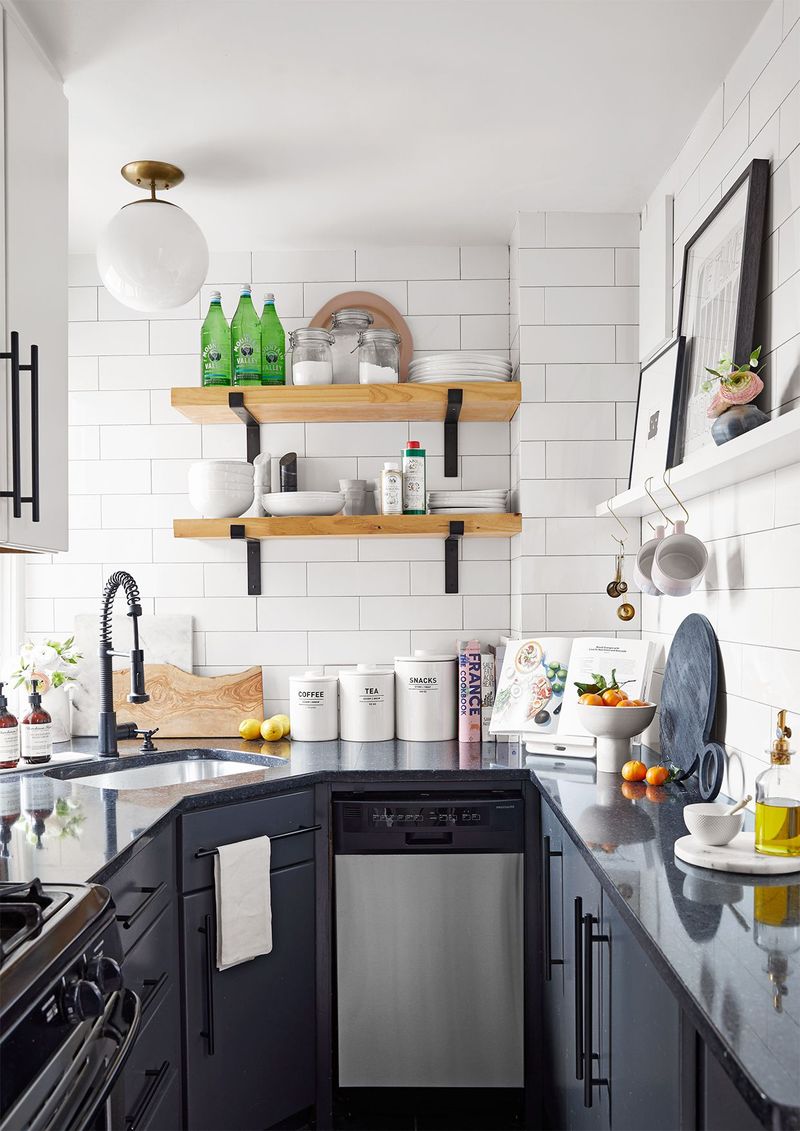
Where do you put stuff when there are no walls? Open concepts dramatically reduce storage options by eliminating natural places for cabinets, closets, and built-ins. Builders note that storage concerns rank among top client complaints about open layouts.
The minimalist aesthetic looks great in magazines but falls apart when confronted with the reality of American consumerism and the actual amount of belongings most families possess.
15. Renovation Restrictions
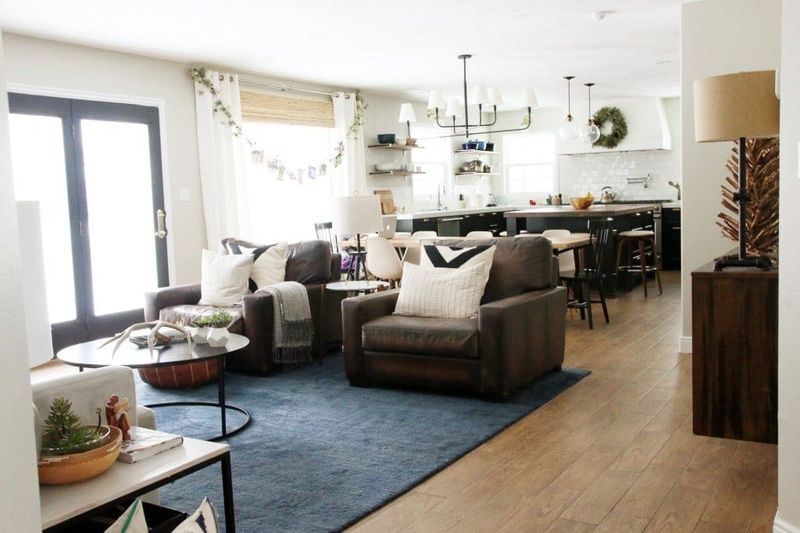
Open concepts lock homeowners into permanent arrangements that limit future flexibility. Adding walls later proves exponentially more expensive than preserving original room divisions. Forward-thinking builders prioritize adaptable designs that can evolve with changing family needs.
The inability to easily modify open concept layouts has become a significant drawback as homeowners increasingly value spaces that can transform over time.
16. Cozy Comfort Revival
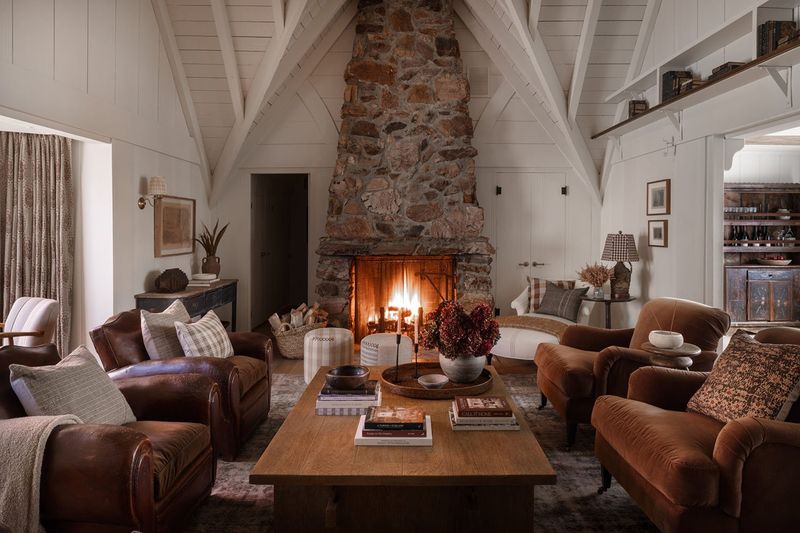
The pendulum has swung back toward intimate, defined spaces that feel secure and personal. Vast, echoing rooms no longer represent the pinnacle of luxury they once did.
Design psychology research confirms what builders have observed: humans naturally seek defined, sheltered spaces that provide a sense of security. The emotional comfort of traditional room divisions has returned to prominence after years of open-concept dominance.

