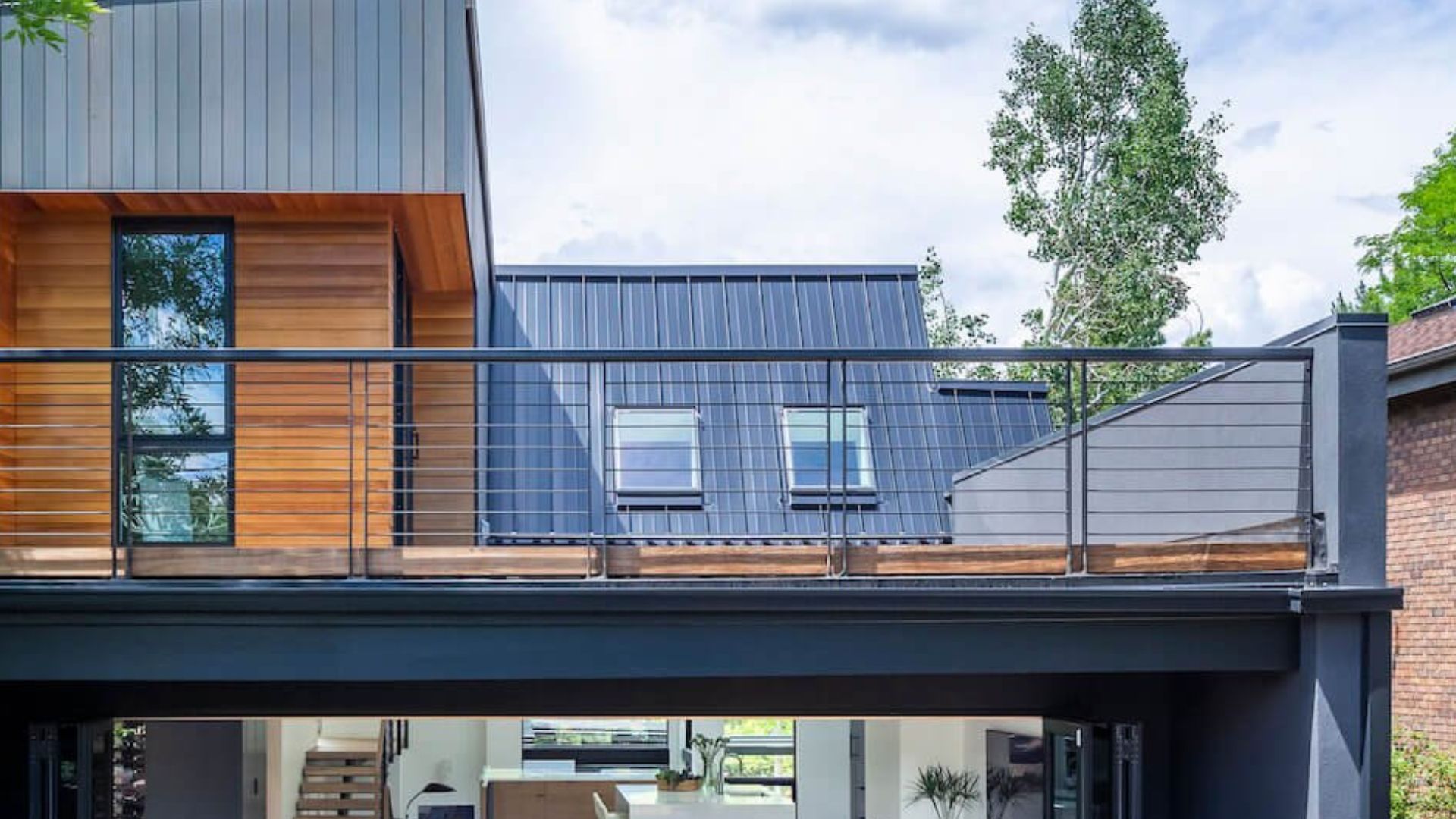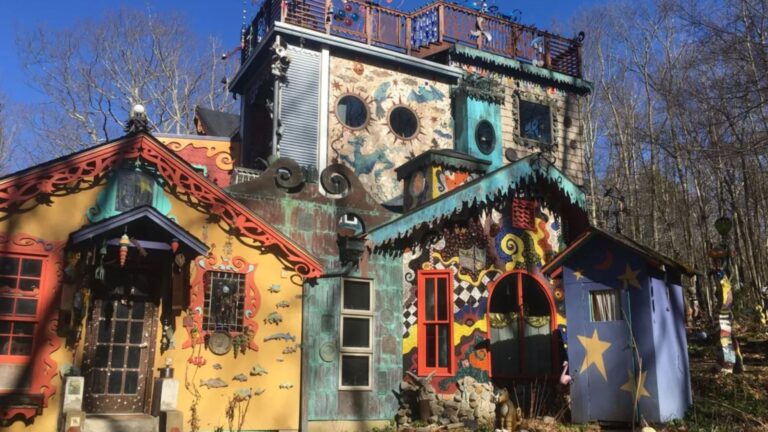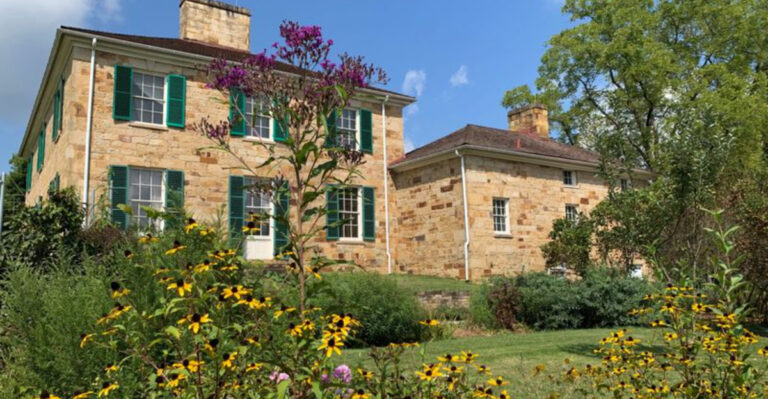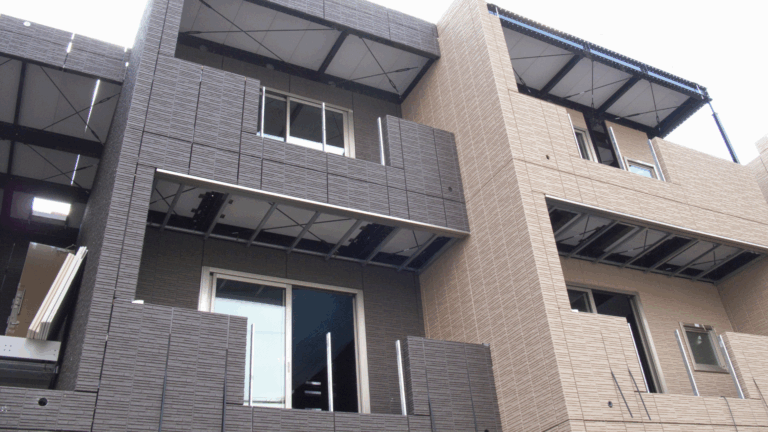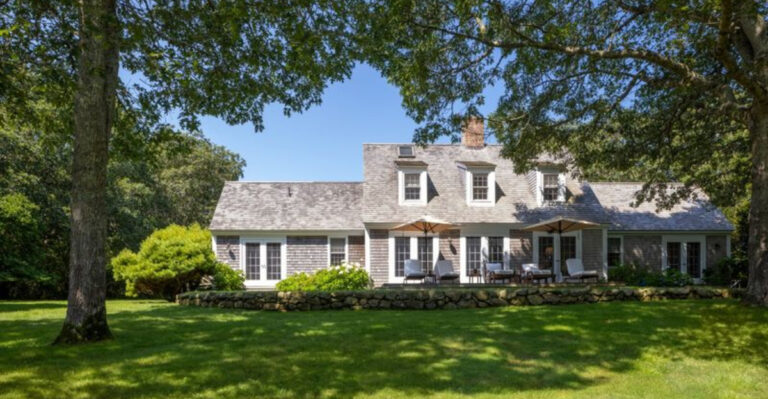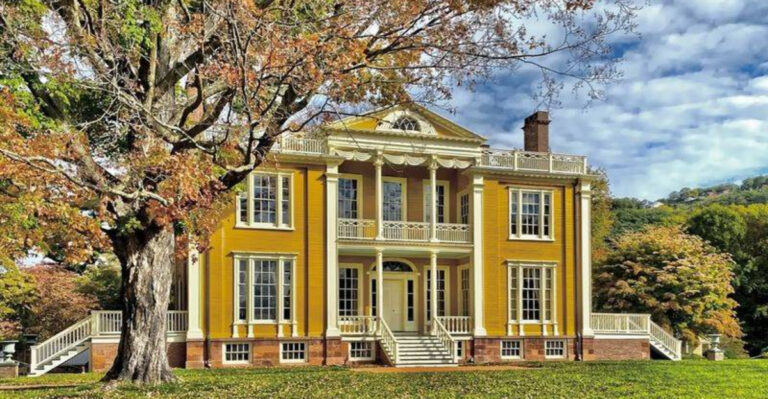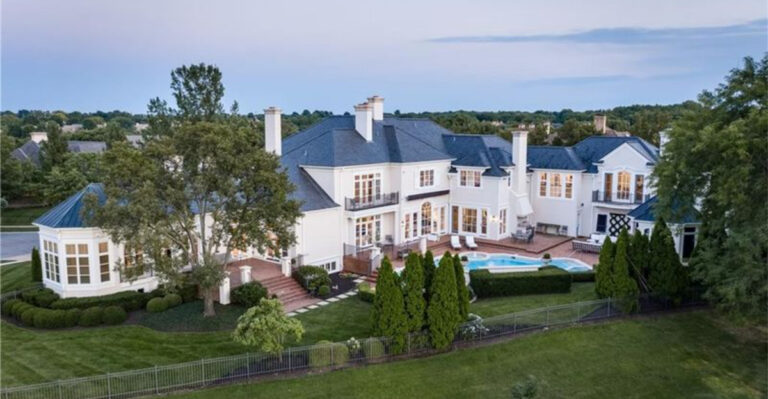Experience the Mastery of Open Space Design in This Charming Newport Home
Can you imagine this is home from 1980? Who would have thought?
I am a huge fan of the architecture and design from the 80s and this house is an example of where history meets the present. A combination of a flat roof with an ordinary one, a big terrace, and wooden details on a black facade gives this house some luxury.
Here it seems that there is no border between the inside and the outside. One slide of this large window in the living room divides you from being out in the sun.
Nothing Beats A Good Open Concept
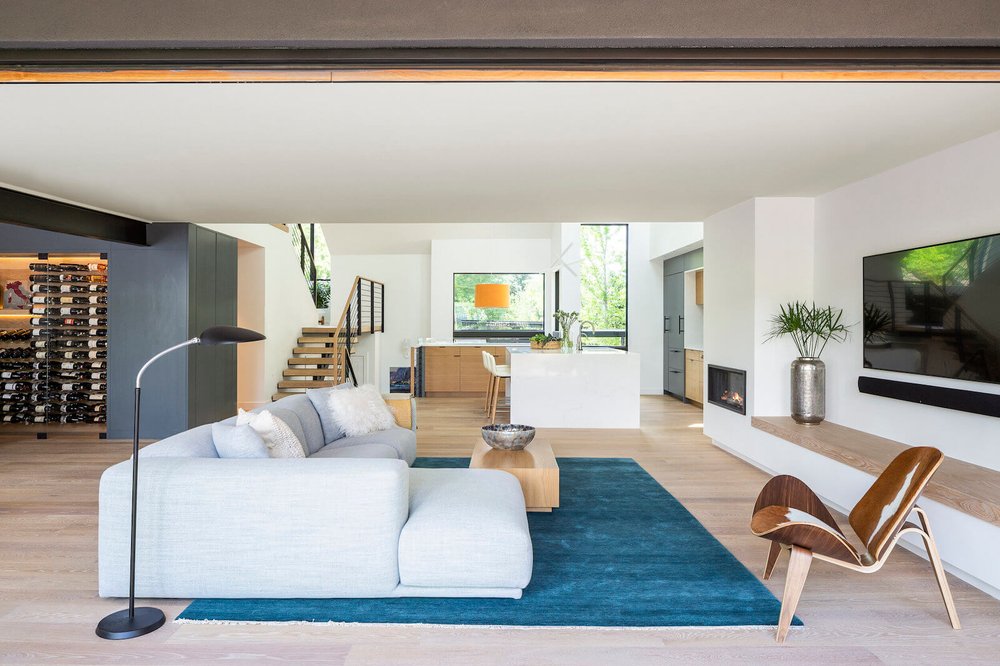
Most of the modern houses today have an open space concept, and if you like it, then this is the right home for you. This style is good and practical, but it can give designers a headache. You wonder why? All rooms must have the same style and tone so that it doesn’t look like a big circus of color.
A large, cozy couch with decorative pillows is the center of the biggest room in the house. TV on the wall with a long speaker below. I think it’s a real experience to watch movies here, especially the scary ones.
Everything here is designed with a lot of taste, even the chair! Okay, if it were black it would look like a huge spider, but still adds to the effect, don’t you think?
Anthracite Accents For An Even Trendier Look
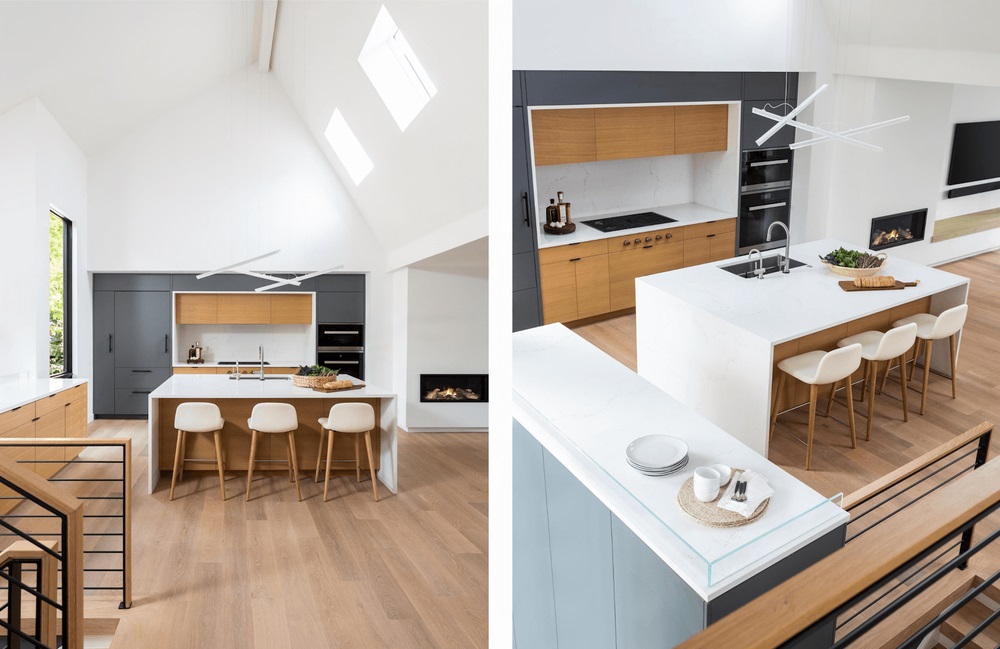
The kitchen area is so modern!
Matte-gray color mixed with wood and a whiteboard is so desirable lately and fits perfectly with the rest of the space. While a matte kitchen may not be the most practical choice in terms of cleaning, it definitely still manages to preserve its glamor!
An island is always a good idea if there is not enough cooking surface in the kitchen. Plus, sink on it? A huge plus for saving space.
Here Comes The Fun Part
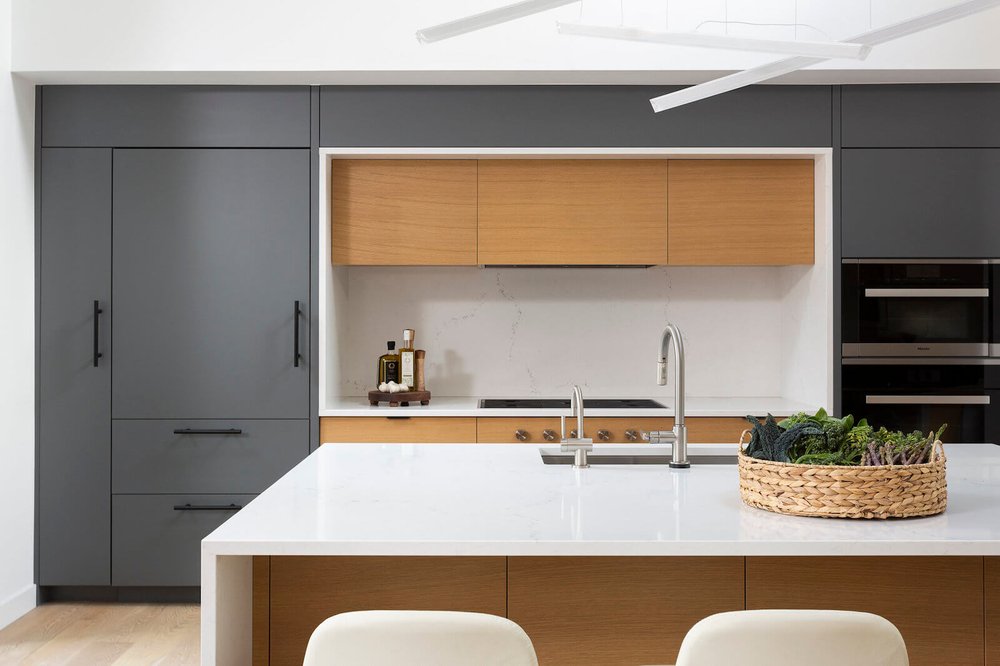
Wanna hear something interesting? It is built into the wall. So, there is no dust on the surface.
I like the kitchens to be on the wall or reaching the ceiling because I hate spending hours cleaning up after cooking. And believe me, grease sticks everywhere!
Oh, Don’t Mind Me, I’ll Just Look At The Wine
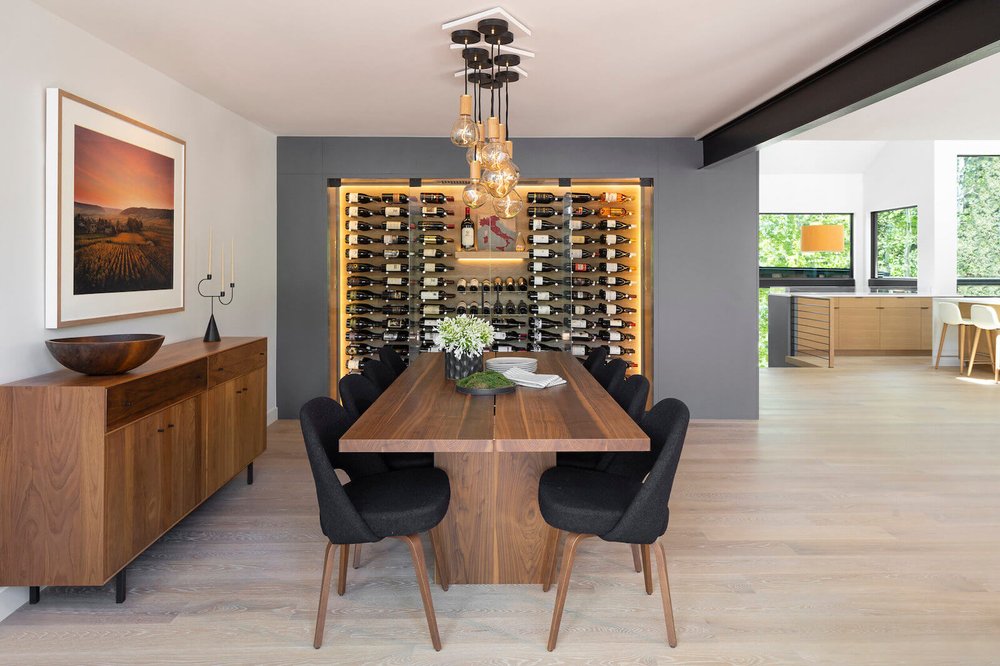
The massive wooden table and black chairs around it are definitely my favorite. So simple but so useful and beautiful. This even rhymes!
The wine collection behind the dining area gives this space a special decorative touch. Rarely do people have their own wine collections, this part makes the house even more luxurious.
What is definitely worth mentioning in the kitchen and dining room is the low commode perfect for storing cutlery.
A Moment Of Appreciation
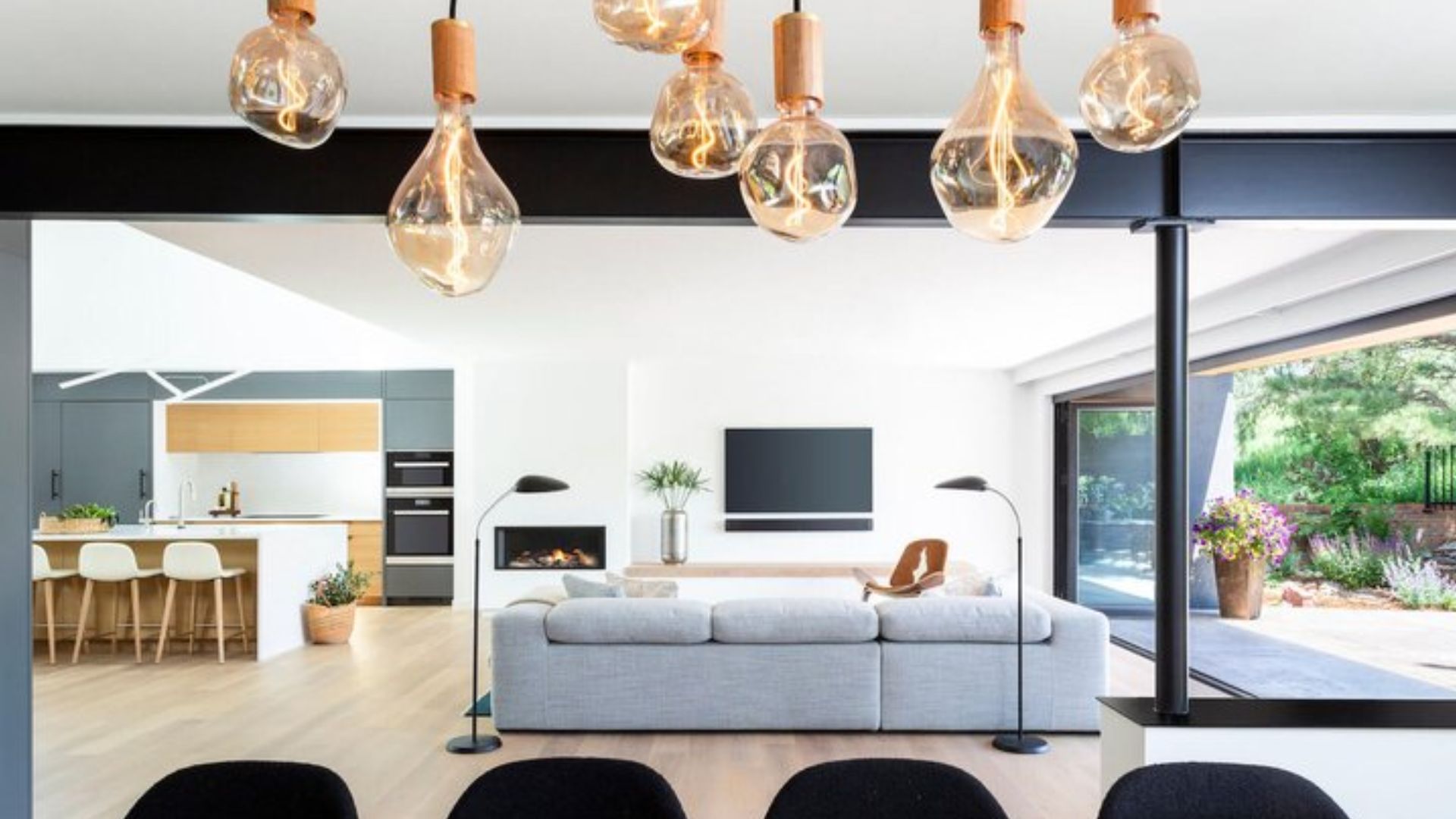
… for these wonderful light fixtures!
I’m such a huge fan of light bodies above dining tables. They complete the entire experience and make every dinner a fancy dinner.
The Bath Tub Of My Dreams
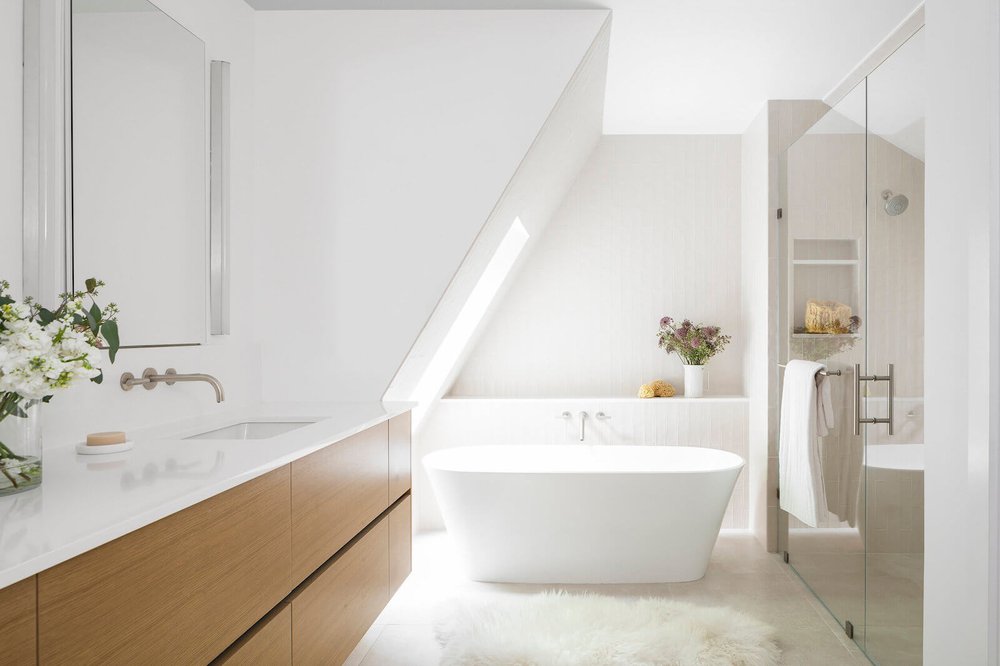
Don’t these bathrooms look like something from the movies? An image of a bubble bath and a glass of champagne in hand immediately comes to my mind!
Decorative pipes on wash basins and long light bulbs hanging from the ceilings are something that modern design cannot go without.
Modern & Sleek
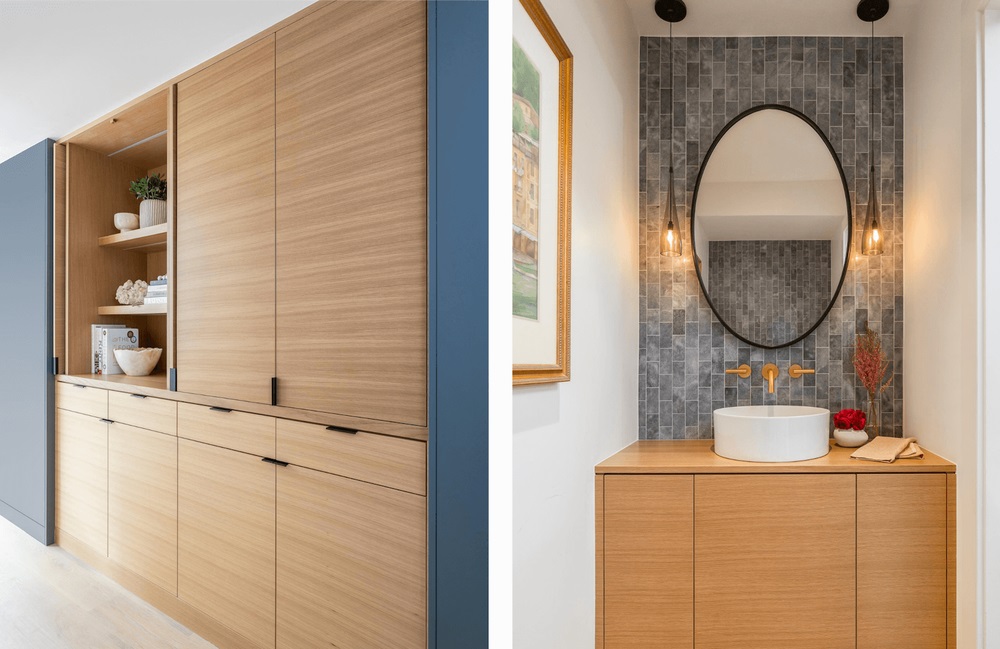
A very good idea is to hide whatever you can! That can serve everyone, even those whose house is not designed in a modern way. Less shelves and fewer open elements are equal to less dust.
Keep it minimalistic for a cleaner home and a mind free from all that cleaning.

