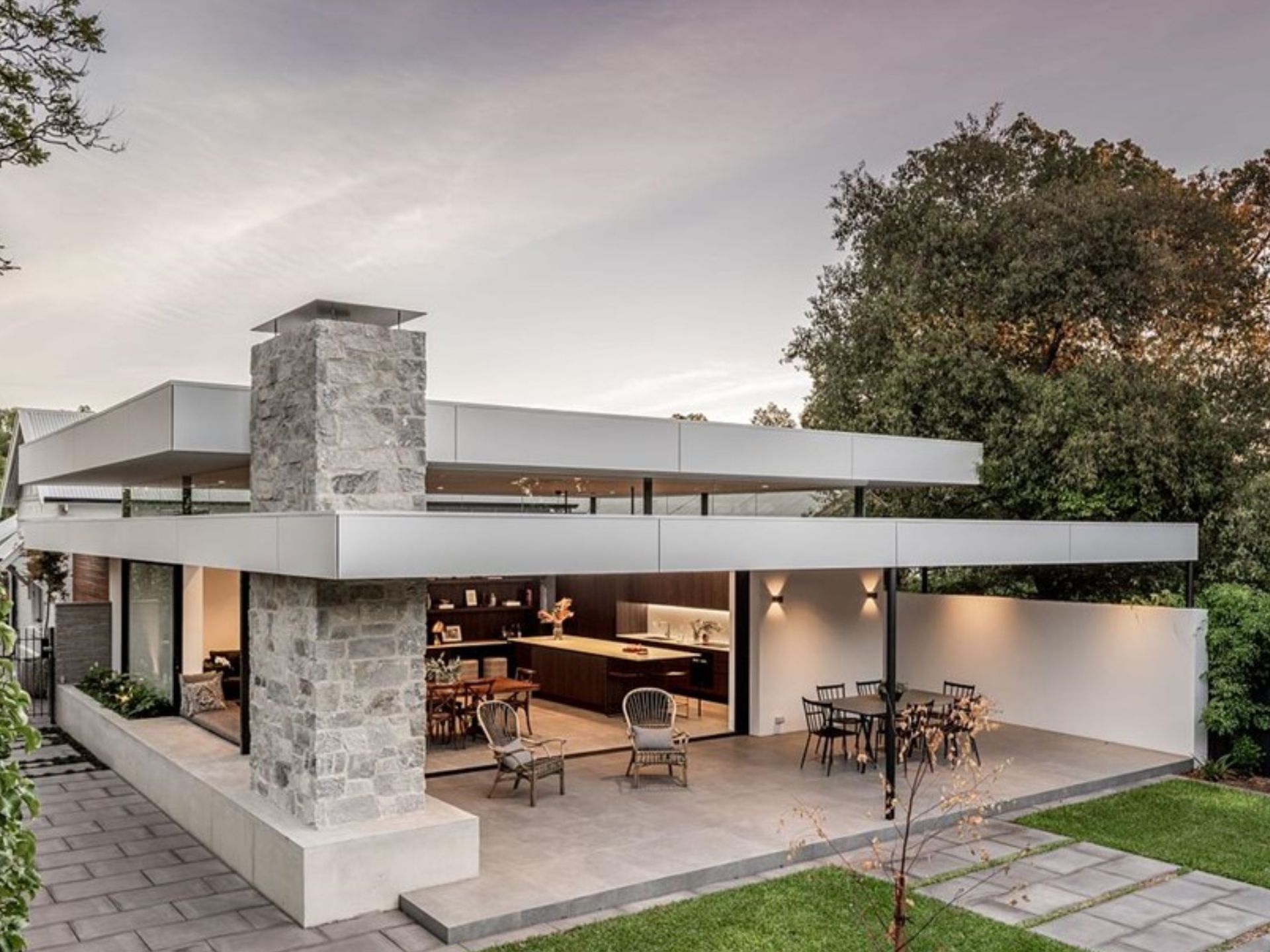Renovation… One of the most hated and equally most beloved words in my dictionary. It’s one of the worst pains in my neck. However, it’s also something that brings many fruitful results.
I sincerely can’t stand the entire process of renovation. Still, I love how the house gets a new look, new charm, and new energy.
The Hunter Residence was just a normal, old house. And then, with a wave of a magic wand, it turned into a super-complex modern mansion, a place you’d want to live in.
The Hunter Residence is a work of art coming from the studio of Glasshouse Projects.
As Sonia and Anthony Hunter say:
The whole experience was very positive and the outcome surpassed all our expectations.
The exterior of the Residence tells a new story about this house. The house was desperate for a thorough makeover. Now, it’s a mansion designed in simple luxury, promising a peaceful life.
Contemporary Style Never Looked More Homey
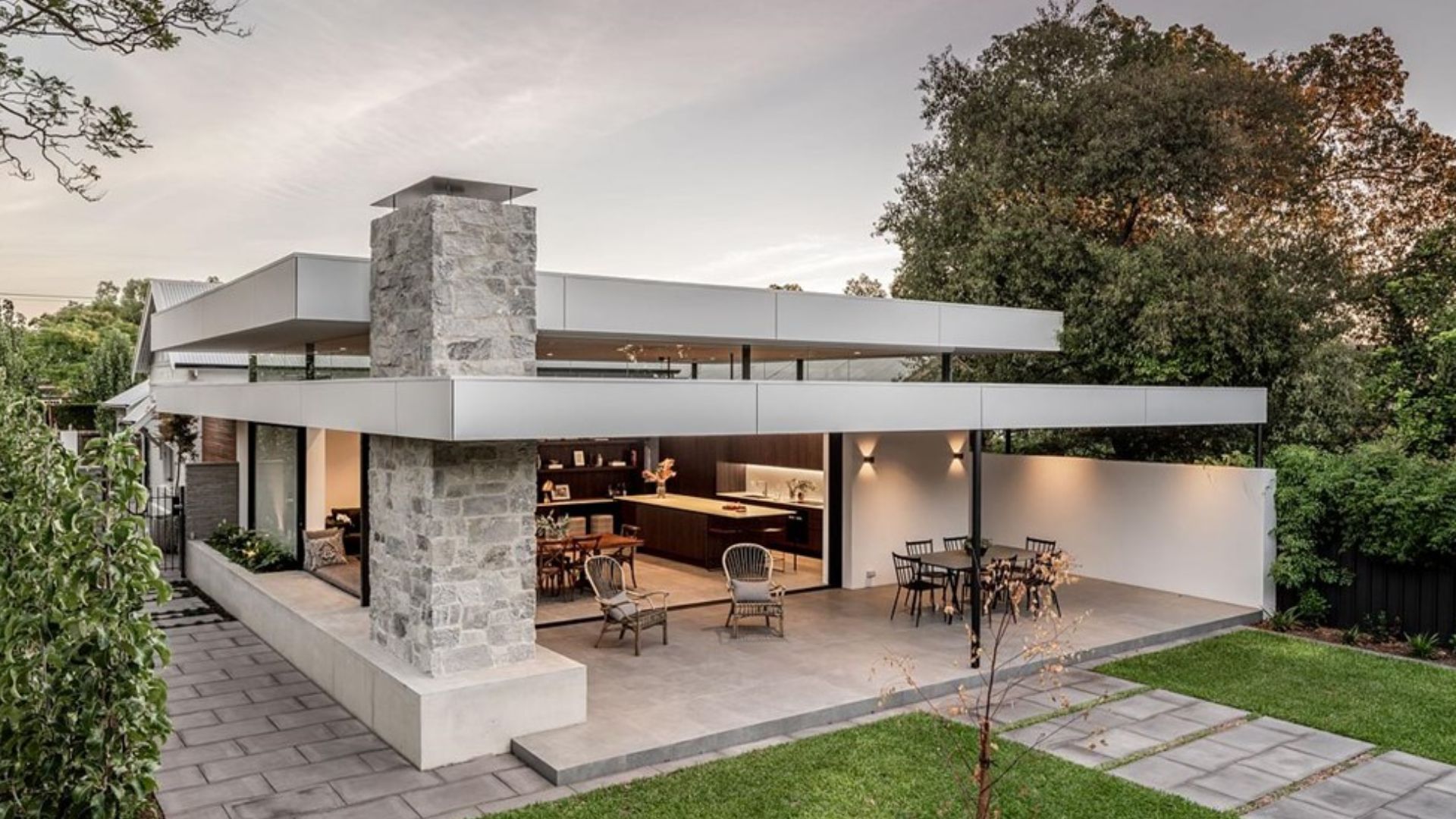
The house is hidden behind a private fence, focused on keeping the center of all happenings in the back, in the garden area. It’s a mansion done in a contemporary style, with different dimensions and flat roofs to enhance the modern factor.
Let’s start from the back because that’s where the best things happen.
And, to be honest, that’s where something that impressed me even in the photos, is placed.
Just Look At It!
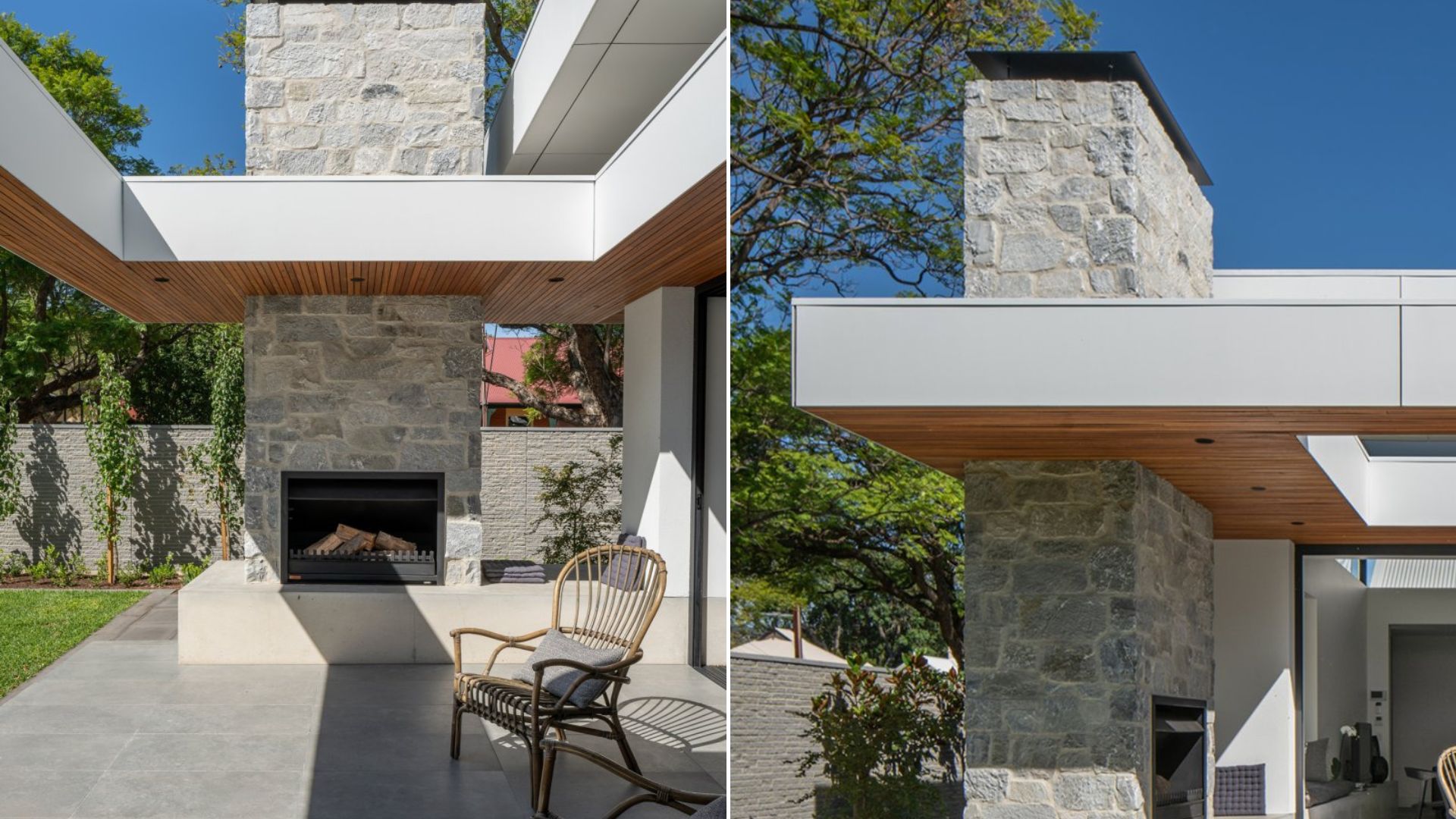
It’s the giant Apollo stone fireplace!
All I can do is stop and stare at this colossal thing. Could this be the prettiest fireplace you’ve ever seen?
It’s A Masterpiece
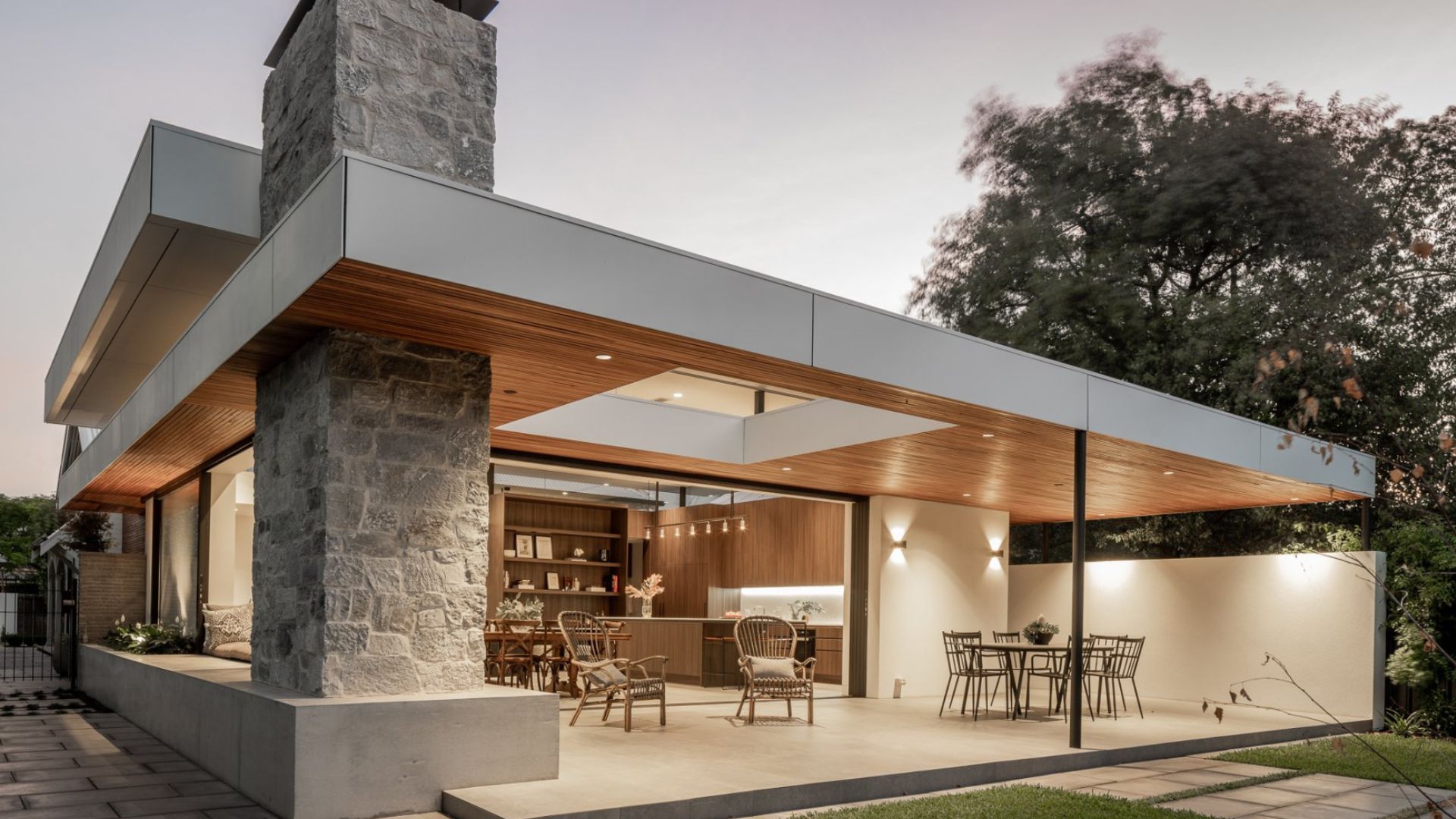
Surely, it’s a massively dominant piece of work, the centerpiece of the garden AND the house too! I just love how it goes through the roof of the covered deck, standing out and catching compliments.
“We needed a material that would match this statement texturally, and the Apollo stone was a fitting choice,” states the team for Eco Outdoor. “It complemented the grey tones chosen for the floor tile and the off-form concrete used for the benching, but more importantly, we loved the random ashlar format which when coupled with a mid-grey mortar, gave the feature a strong textured pattern.”
From the outside, there’s a clear view into the house thanks to the glass walls. If there’s a possibility that privacy is not endangered, always go with glass walls. They add so much light and visual points to the room.
Cuddling In The Window Nook
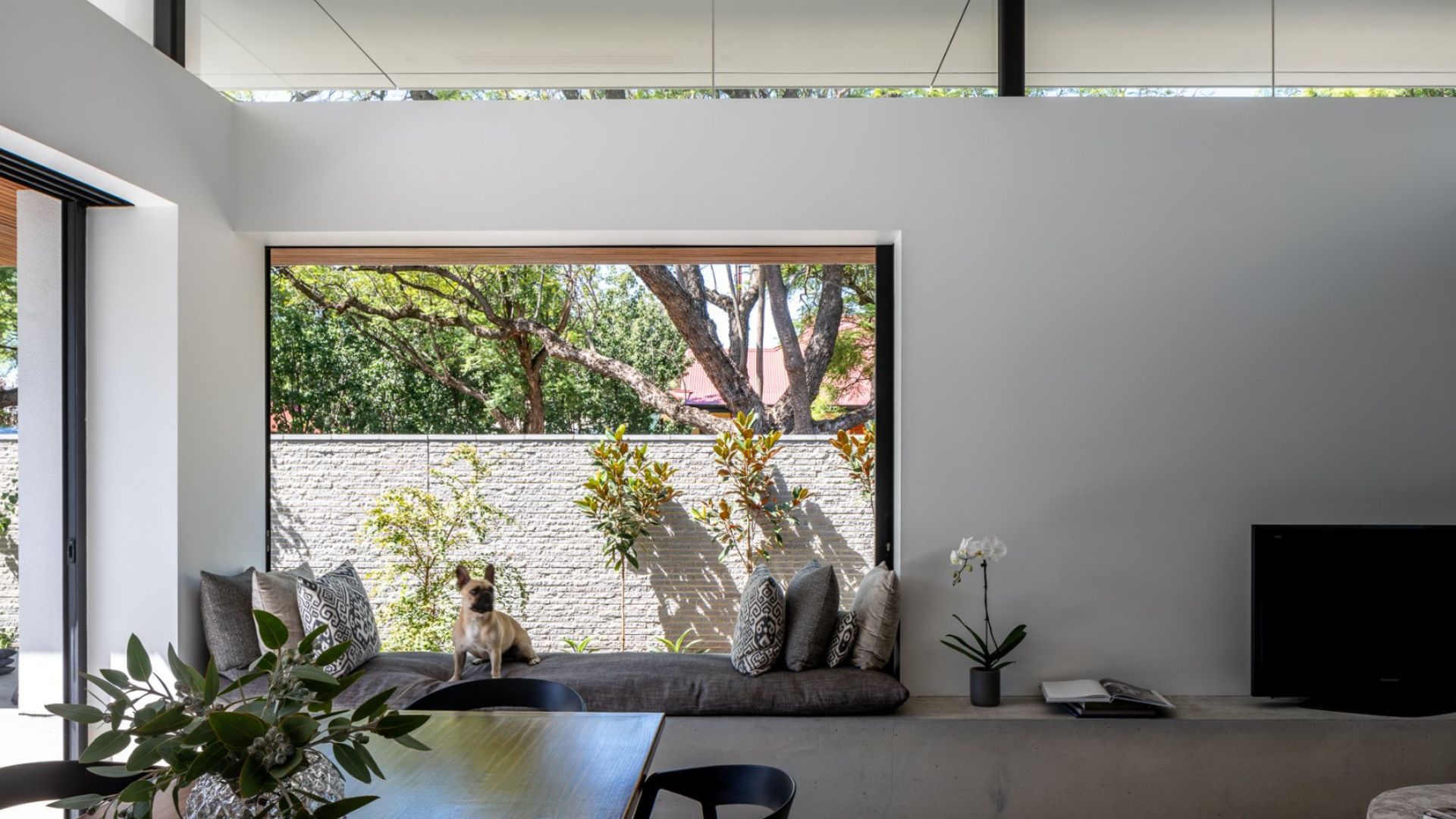
The Hunter Residence is big and bright, with an open-space living room/ kitchen/ dining room area. The main floor is one compact ensemble with seamless transitions from one area to another.
The color palette of the house is in light grey, beige, and wooden tones which complement each other nicely. For example, the living room is nice and bright and I wouldn’t add any other color in here since the whole area looks so calming.
The thing I like the most about this area is the nook by the window, perfect for chilling during the day. Or, in this case, cuddling with the family dog.
Cold Tones In The Kitchen, Warm Meals
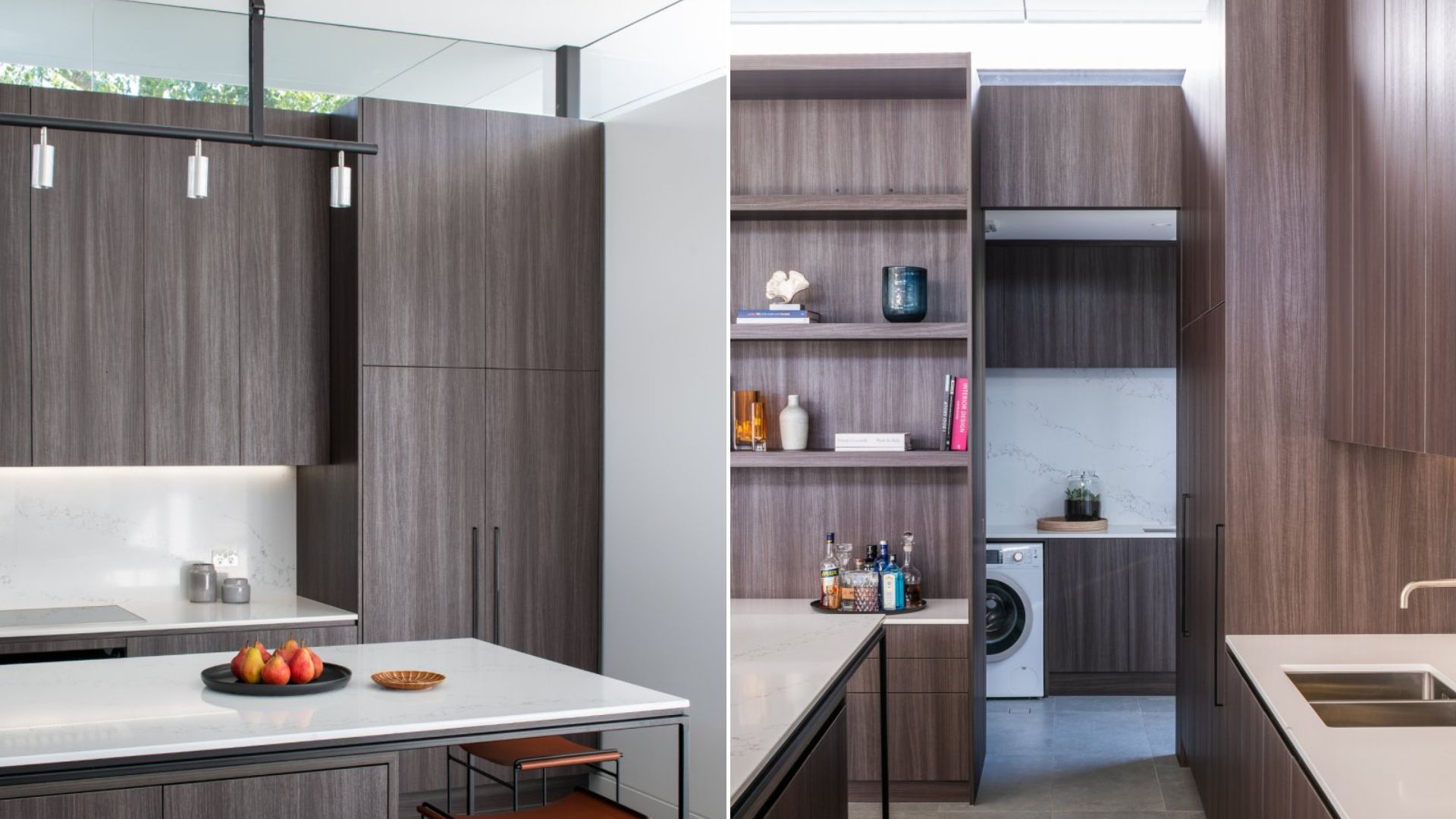
Cold tones continue in the kitchen too, where you’ll be greeted by full-length cabinets in textured greyish wood, probably oak. There’s plenty of storage space, shelves, and a working area on the kitchen counter.
The Alfresco That Makes Everything Worth It
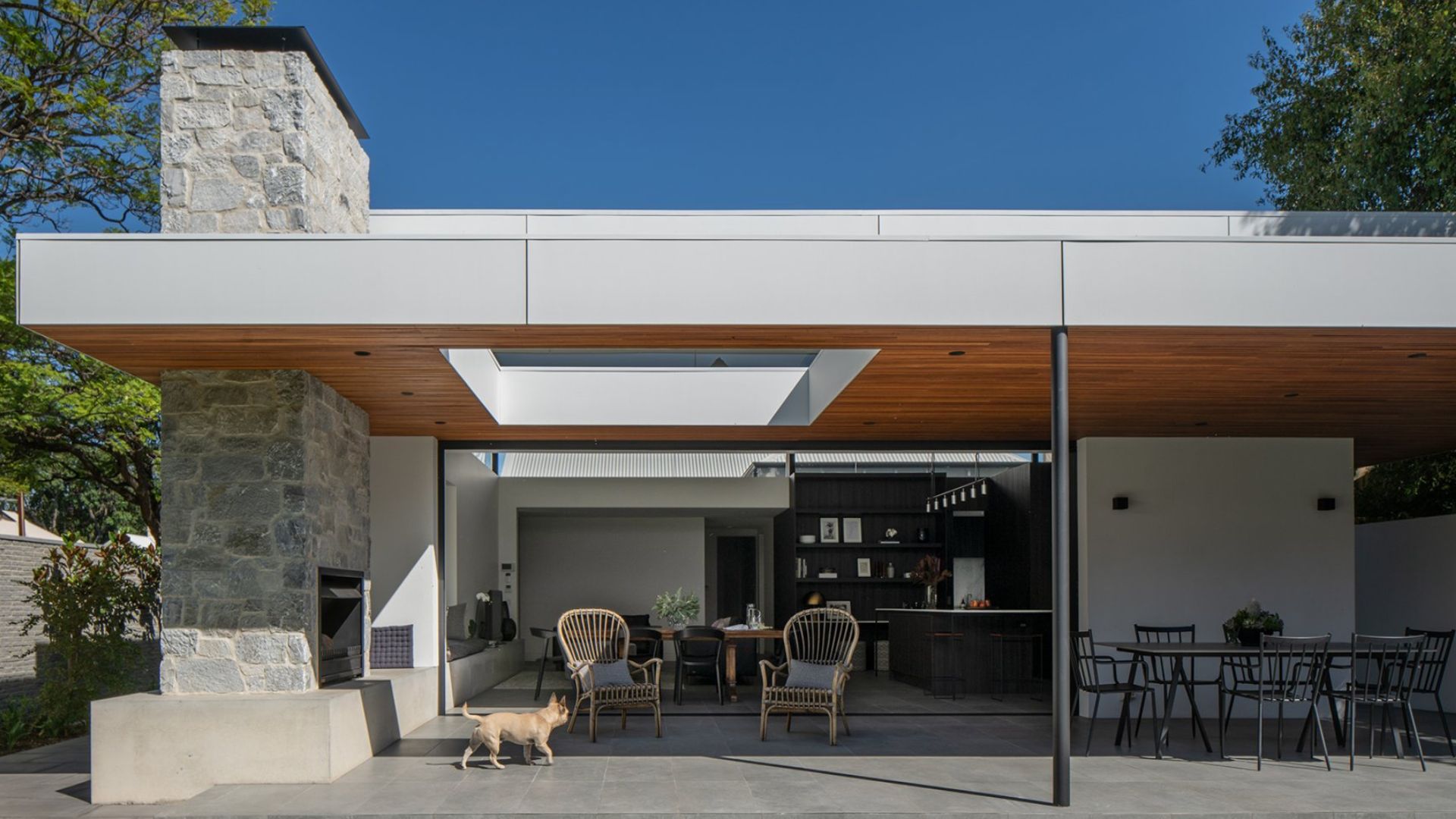
To make the Residence a special place where one would feel at home, the design team needed something that’s a bit extra. Hence, the alfresco area outside, an ideal spot for family gatherings and taking as much vitamin D as possible.
The Hunter Residence is now a brand new house with new energy, endless possibilities, and a promise to keep the life of whoever lives here packed with happy thoughts and experiences.

