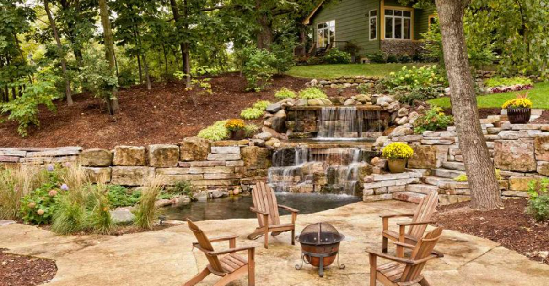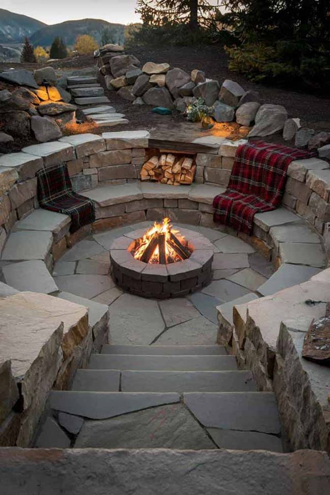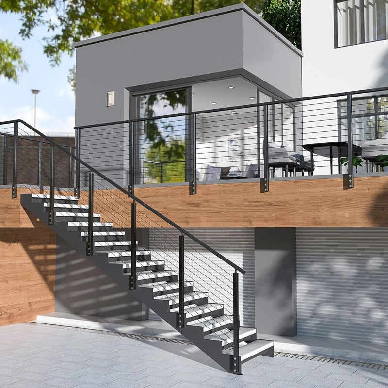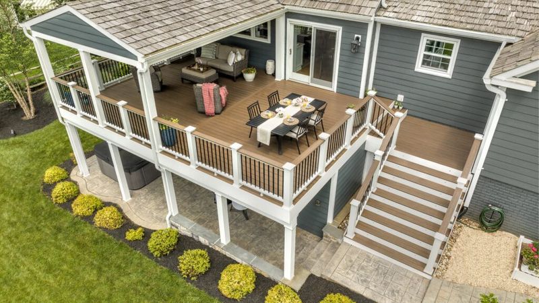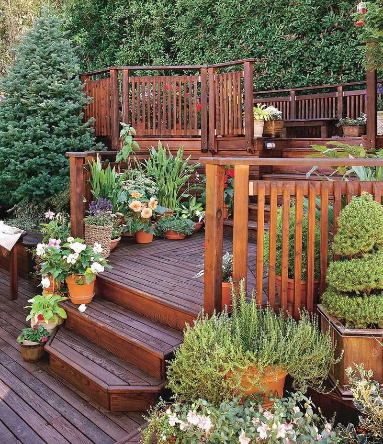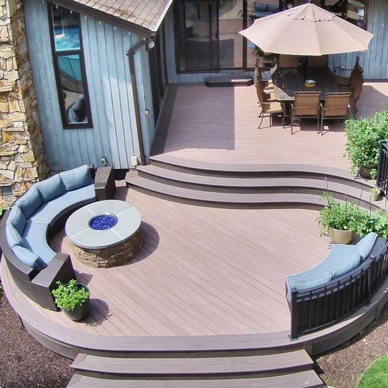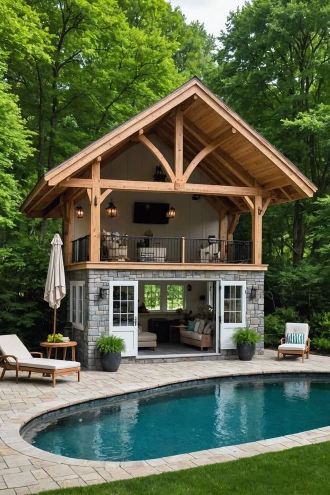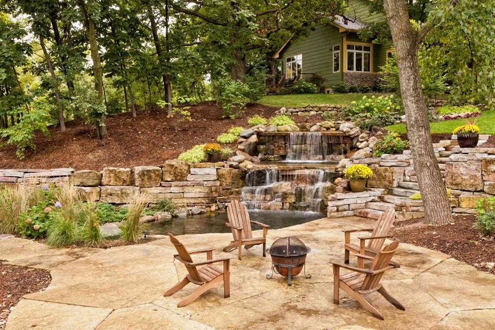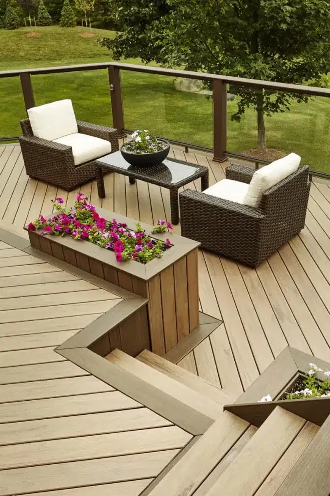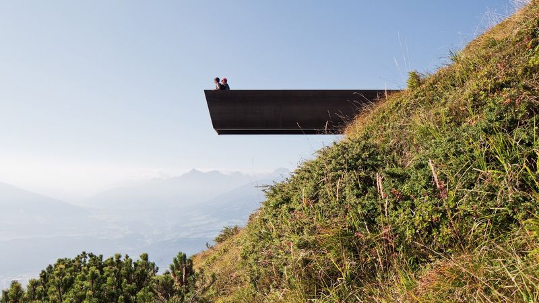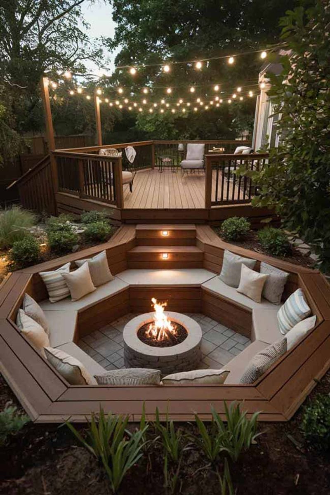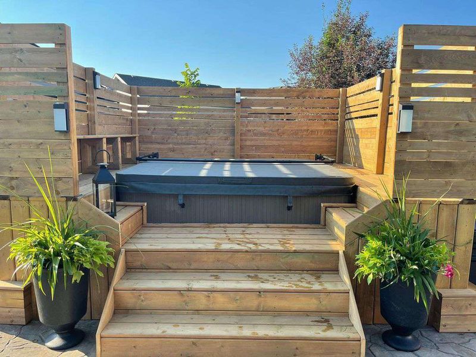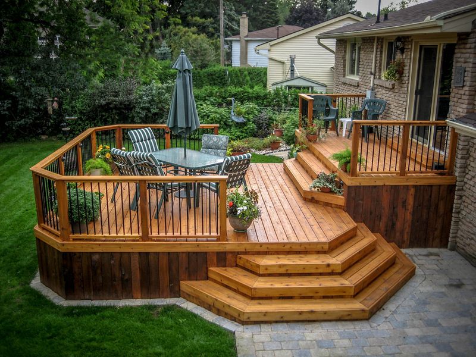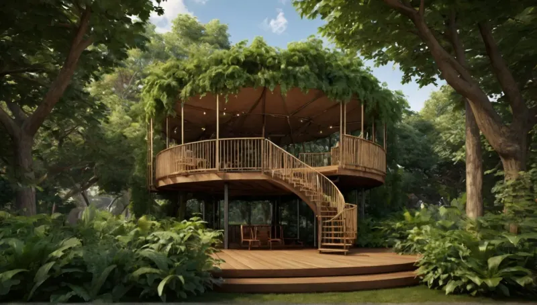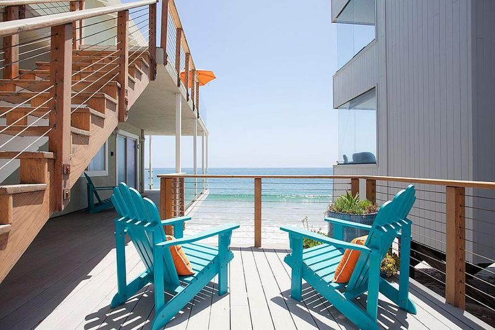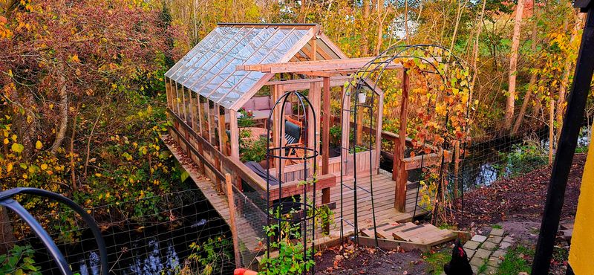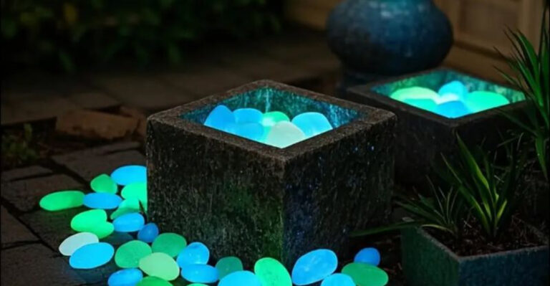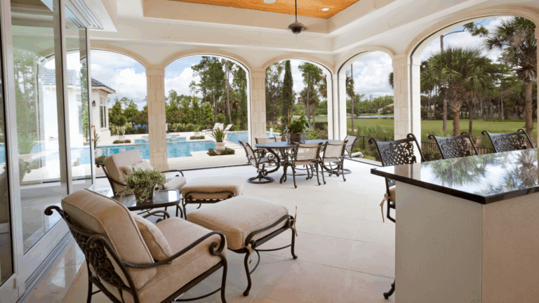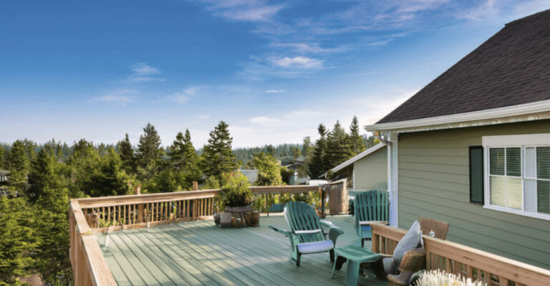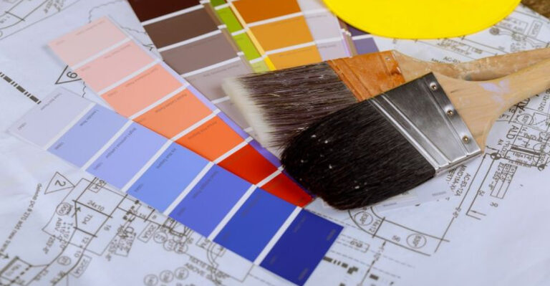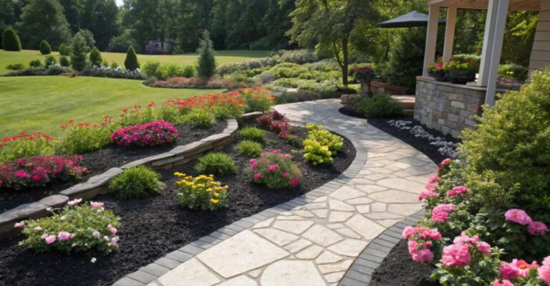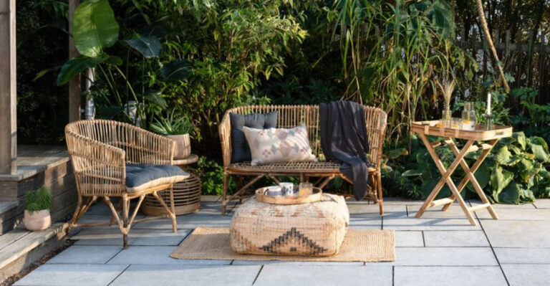15 Interesting Multi Level Deck Designs And Ideas
Transforming your backyard with a multi-level deck creates amazing outdoor living spaces that maximize both functionality and style.
These stepped designs can turn even the most challenging landscapes into beautiful retreats for relaxing, entertaining, and connecting with nature.
From modest split-level platforms to grand cascading terraces, multi-level decks offer endless possibilities to enhance your home’s outdoor appeal.
1. Sunset-Facing Conversation Pit
Nothing beats gathering with friends in a sunken conversation area while watching the sunset! This clever design features a lower deck section with built-in seating arranged in a circle or square.
Surrounding railings on higher levels provide both safety and framing for spectacular views. Add a fire pit in the center for cozy evening gatherings that extend your outdoor season well into cooler months.
2. Floating Staircase Connection
Who says stairs can’t be the star of the show? With cantilevered steps that appear to float between deck levels, this design turns a functional element into an artistic statement.
LED lighting underneath each tread would create a magical nighttime effect. The open-riser design maintains sightlines throughout the space while adding architectural interest that draws the eye and invites exploration of each level.
3. Dining and Lounging Split-Level
For the entertainer at heart, this practical design divides your outdoor space into clear zones. The upper level hosts a proper dining area with table and chairs, perfect for serving meals with a view. Just a few steps down, a more casual lounging area with comfortable seating invites post-dinner relaxation.
The slight elevation difference creates distinct spaces without walls, maintaining an open, connected feel throughout your outdoor living area.
4. Hillside Terraced Retreat
Turn a sloped yard from challenge to opportunity with this smart solution! Terraced decking follows the natural contour of a hillside, creating multiple flat platforms for different activities.
Each level can serve a unique purpose – perhaps a hot tub zone at the top, dining in the middle, and lounging at the bottom. The staggered design works with gravity rather than fighting it, while maximizing usable space on difficult terrain.
5. Curved Multi-Tier Design
Breaking away from rigid right angles, curved deck levels create a flowing, organic feel that beautifully complements natural landscapes. The sweeping lines guide movement through the space while softening the overall appearance.
Each curved tier can follow the natural contours of your yard or create an artistic pattern. This design works particularly well around trees or landscape features you want to showcase, embracing rather than competing with nature.
6. Poolside Cabana Connection
Elevate your pool area with a multi-level deck that includes a shaded cabana retreat! The upper deck level features a covered structure with curtains or screens for privacy and sun protection.
Lower levels step down toward the pool, creating natural transition zones from dry to wet areas. Include built-in storage for pool accessories and perhaps a changing area within the cabana structure for the ultimate in poolside convenience and style.
7. Cascading Waterfall Deck
Imagine stepping outside to the gentle sound of water flowing from one deck level to another! This design incorporates a water feature that cascades between deck tiers, creating a peaceful retreat in your own backyard.
The upper level typically houses dining furniture while lower levels offer casual seating near the water. Natural stone elements blend seamlessly with wooden decking for a harmonious outdoor sanctuary.
8. Garden-Integrated Platforms
For plant lovers, this design weaves greenery between deck levels to create a garden-deck hybrid space. Planters built into the transitions between levels allow flowers, herbs, or ornamental grasses to soften the hardscape.
The result feels like floating through a garden as you move between areas. Consider including irrigation systems within the planters for easy maintenance, and choose plants that complement your deck materials for a cohesive look.
9. Cantilevered Viewing Platform
Make the most of spectacular views with a deck design that literally reaches toward the horizon! The uppermost level extends outward beyond the lower deck’s footprint, creating a dramatic floating effect.
This cantilevered design makes an architectural statement while maximizing sightlines. Structural engineering ensures safety, while glass railings maintain unobstructed views.
Perfect for properties overlooking water, mountains, or cityscape vistas that deserve to be showcased.
10. Sunken Fire Pit Gathering Space
Gather ’round the flames in this cozy design where the fire pit becomes the heart of your outdoor space! A circular or square deck area is built slightly lower than surrounding levels, creating an intimate conversation zone.
Built-in benches around the perimeter provide ample seating. The lowered position helps contain both the fire and conversation, creating a natural gathering spot that draws people in while higher surrounding deck areas offer additional space for mingling.
11. Hot Tub Privacy Deck
Soak in seclusion with this clever multi-level design that creates a private retreat for your hot tub! The spa sits on a dedicated lower level, partially enclosed by the upper deck’s structure and strategic privacy screens.
The surrounding upper deck provides space for towel storage, drinks, or socializing. Thoughtful landscaping and pergola elements can add additional privacy without feeling closed-in. Consider adding steps that double as seating for a space-efficient solution.
12. Octagonal Multi-Tier Design
Break away from rectangular monotony with this geometric showstopper! Octagonal platforms stacked in decreasing sizes create a wedding cake-like structure that makes a bold visual statement in any yard.
Each level can serve different functions – perhaps dining on top, casual seating in the middle, and a hot tub or fire pit at the bottom. The angled sides create interesting spaces for planters or built-in seating that maximize every inch of the unique shape.
13. Tree-Embracing Platforms
Work with nature instead of against it by building your deck around existing trees! Multiple platforms at different heights accommodate tree trunks while creating unique spaces beneath the canopy.
Custom-cut deck boards follow the natural contours of tree growth, allowing trees to continue growing. This eco-friendly approach preserves shade trees while creating an enchanted forest feel right in your backyard. The trees become natural focal points and conversation starters.
14. Coastal Boardwalk Inspiration
Channel beachfront vibes with a multi-level deck inspired by coastal boardwalks! Long, narrow platforms connected by short staircases create a promenade feel that’s perfect for waterfront properties. White railings and weathered gray decking evoke seaside charm.
Each level can feature nautical-inspired accessories like rope details or marine lighting. This linear design works particularly well for narrow but deep yards, creating a journey through the space.
15. Multi-Level Greenhouse Connection
Calling all plant enthusiasts! This innovative design connects your deck to a greenhouse or garden room through multiple levels. The transition spaces between indoor and outdoor areas feature potting benches and display areas for your green collection.
Different deck heights accommodate various plant needs – sun-lovers on the upper exposed deck, shade plants on lower protected levels. The result is a seamless indoor-outdoor plant paradise perfect for year-round gardening in any climate.

