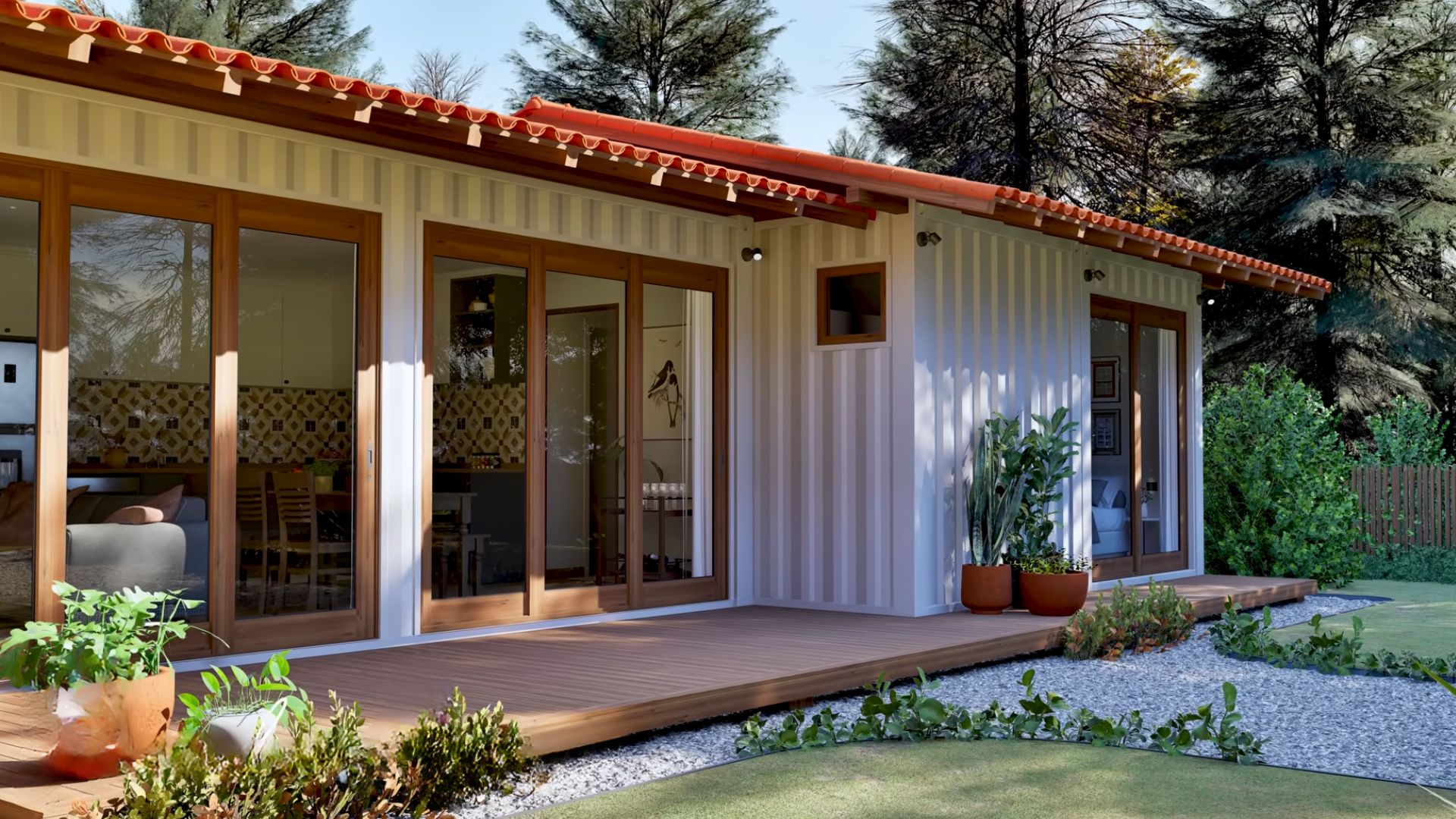Families who want to live small, this is your chance!
I was recently contacted by a family of four asking to design their summer house. Surprisingly, the house isn’t in the Hamptons like I first thought it would be since the family in question is rather… wealthy.
They just bought a small container, two of them actually, and had them transformed into a home in North Carolina where they can always escape to when needed.
While I legally can’t share my work, I can show you something similar by one of my favorite colleagues.
Her designs often inspire me when I get stuck because this woman has the prettiest (and smartest) solutions for small-family homes.
A Place Where You’ll Be A Family
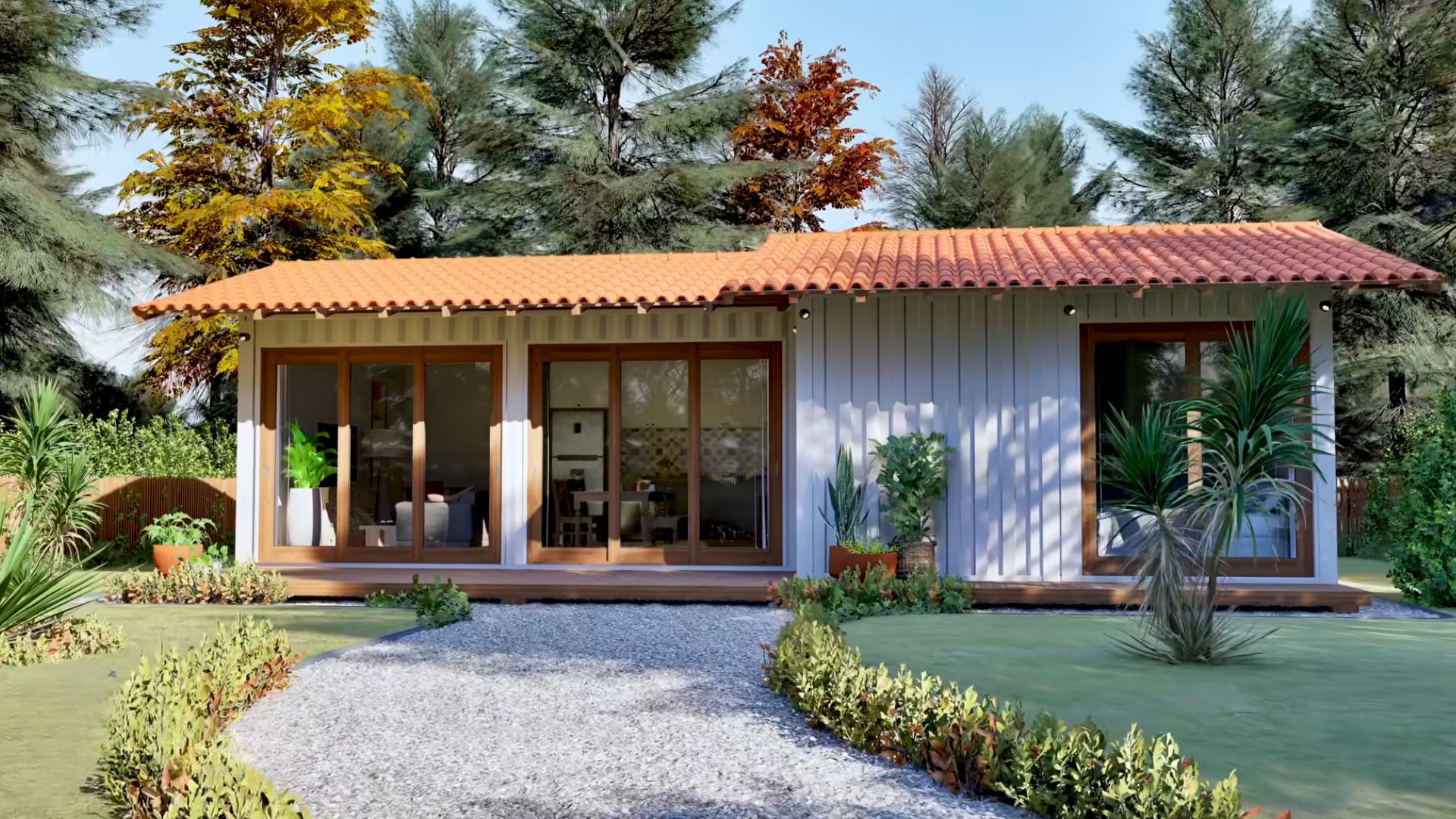
Every family wants a place where they can be exactly that: a family.
No matter if you’ve got a grandiose mansion, or a tiny container, if you cherish family values, then you’ll demand a house to have homey and heartwarming vibes.
Somehow, all containers are down-to-earth and welcoming, and this particular one is super family-oriented.
This is a two-bedroom house made of two standard shipping containers. It’s got the signature corrugated walls painted in white to achieve the welcoming vibes, picturesque windows from ceiling to bottom to allow natural light to flow in, as well as a charming front porch.
The Perfect Position
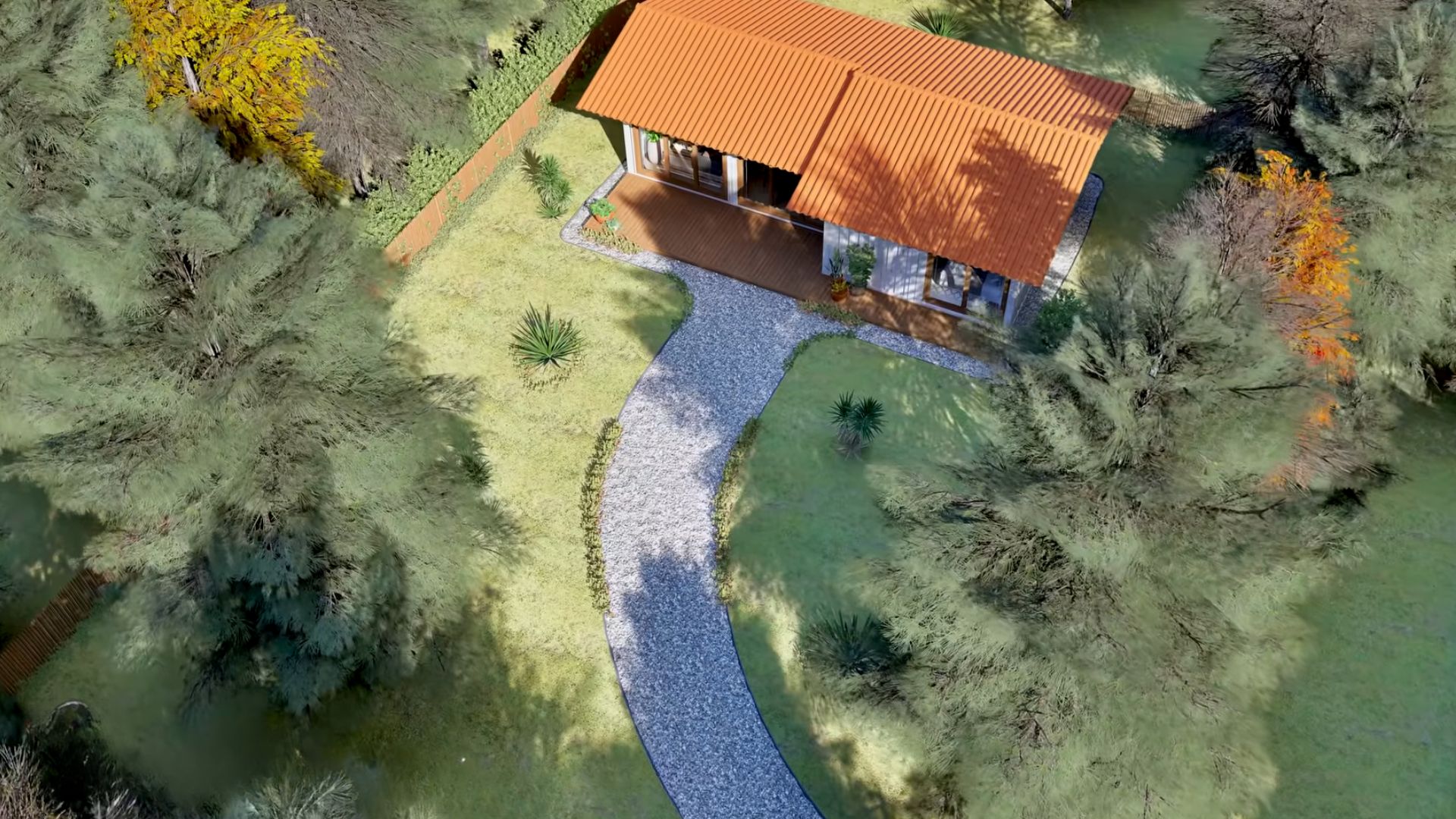
In this program design, the house is perfectly positioned in the middle of a greenery patch, with lots of trees, plants, and flowers, and I can’t picture it anywhere else.
A family needs a yard, the kids need a place to play outside, and the parents need a spot to unwind and rest their eyes.
The scene is almost perfect. Let’s see if the inside is as perfect as it seems!
A Little Bit Of Color, A Little Bit Of Neutrals
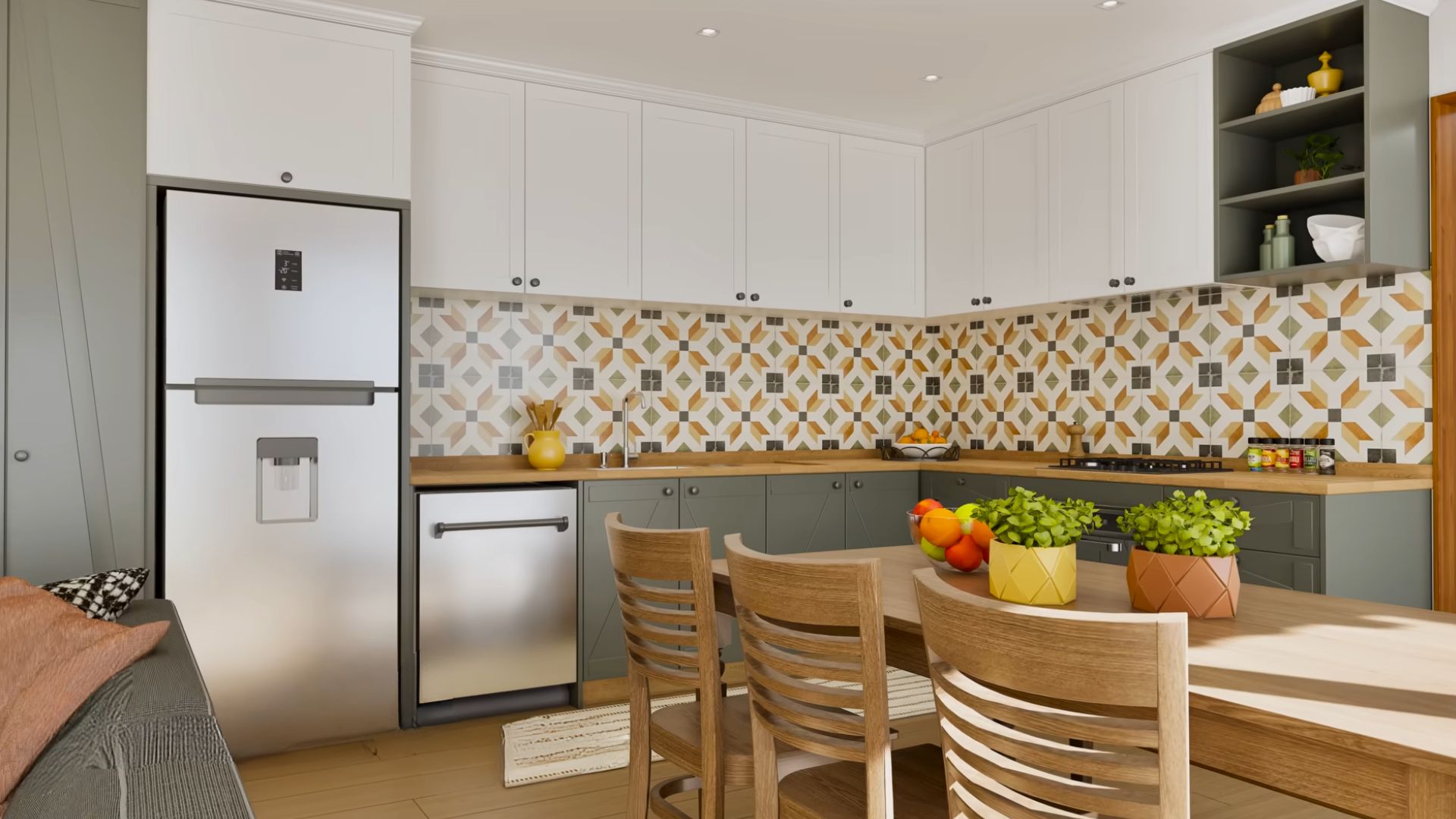
Well, I can already tell it is!
The designer used a lot of warm wood with bright colors and neutrals to achieve a modern look topped with cozy vibes and pleasing aesthetics.
The first stop going inside is the kitchen and dining room combination. The entire common area is one big open space, my personal favorite since it’s proven that it brings people together.
There’s this lovely L-shaped kitchen with the matte grey counters on the bottom and white cabinets up. Between them is a colorful backsplash wall with yellow accents, an absolute stunner, and a piece I’d happily have in my house.
Whenever I design basic kitchens, I ask them if they’d want a more creative backsplash to add some fun points to the house.
Feel Like You’re At Home
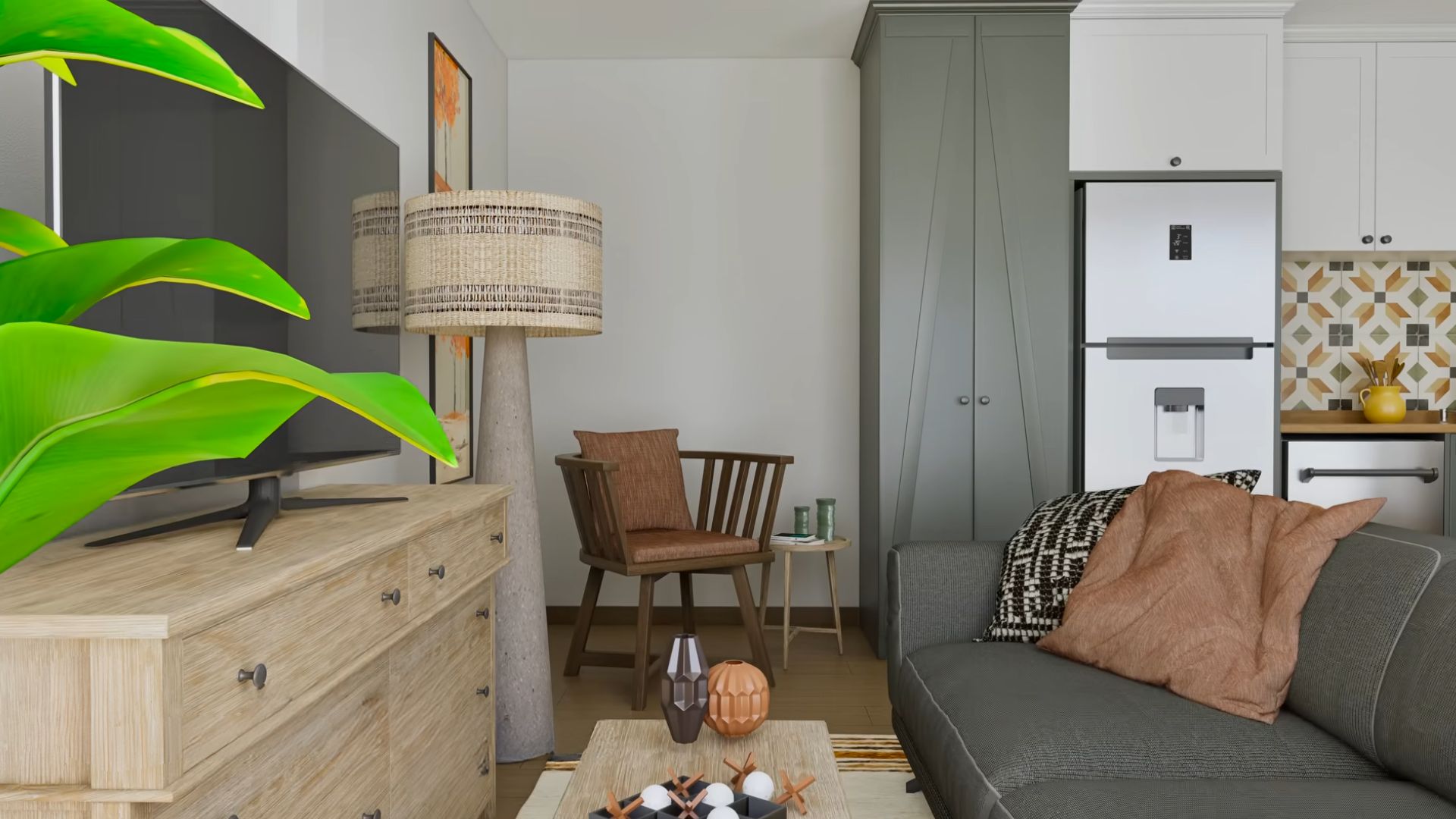
The house’s color palette is pretty neutral. The biggest pieces of furniture are grey, allowing you to add colorful details and lift up the entire room. Although not big in size, this living room fits a family of four for a night of fun in front of the TV.
Overall, the common room is cozy, has soothing aesthetics, and makes me feel I’m at home.
It’s a place where a house becomes a home for a family. What else does anyone need?
Dream A Little Dream

Since the house consists of two parts, the second container was transformed into the bedroom area and it’s connected to the rest of the house through a small hallway.
This area hides two bedrooms, one for the parents, and one for the kids.
The parents’ bedroom is a lovely space with greyish-green, looking almost like a combination of sage and blue. This peaceful color palette makes the master bedroom a sanctuary for tired parents after a long day of bossing at work and bossing at home.
Just kidding… It’s a place where you can hide from your little monsters and enjoy a couple of hours of peace at night.
The bedroom also features an ensuite bathroom, a nice addition that guarantees privacy.
An Ensuite Bathroom Is A Must
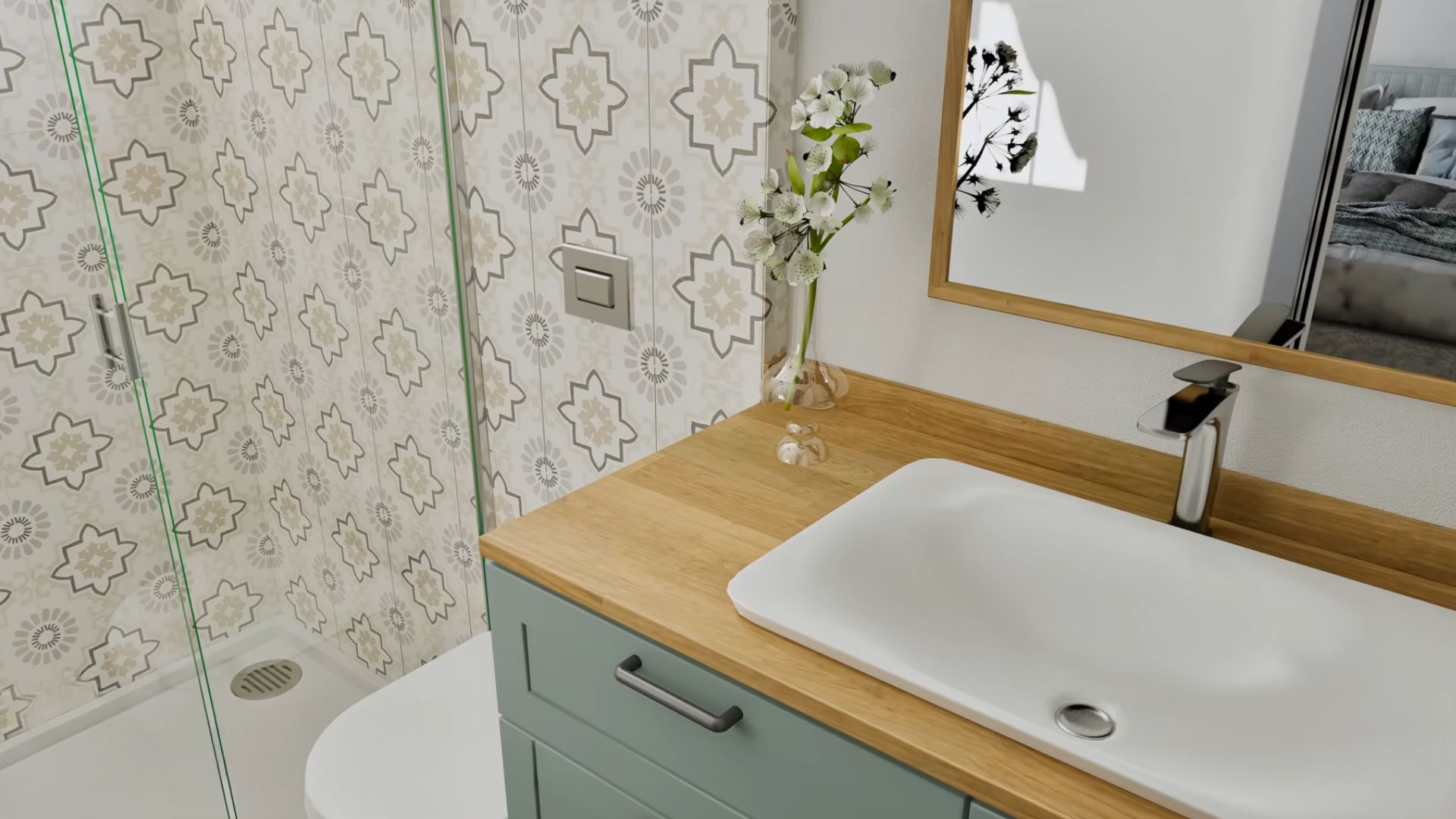
The parents have a walk-in shower here, along with the standard toilet and vanity combo.
Can we just take a second and appreciate the beauty of this vanity and the interesting pattern of the shower tiles? They’re gorgeous, I know!
Easy To Clean
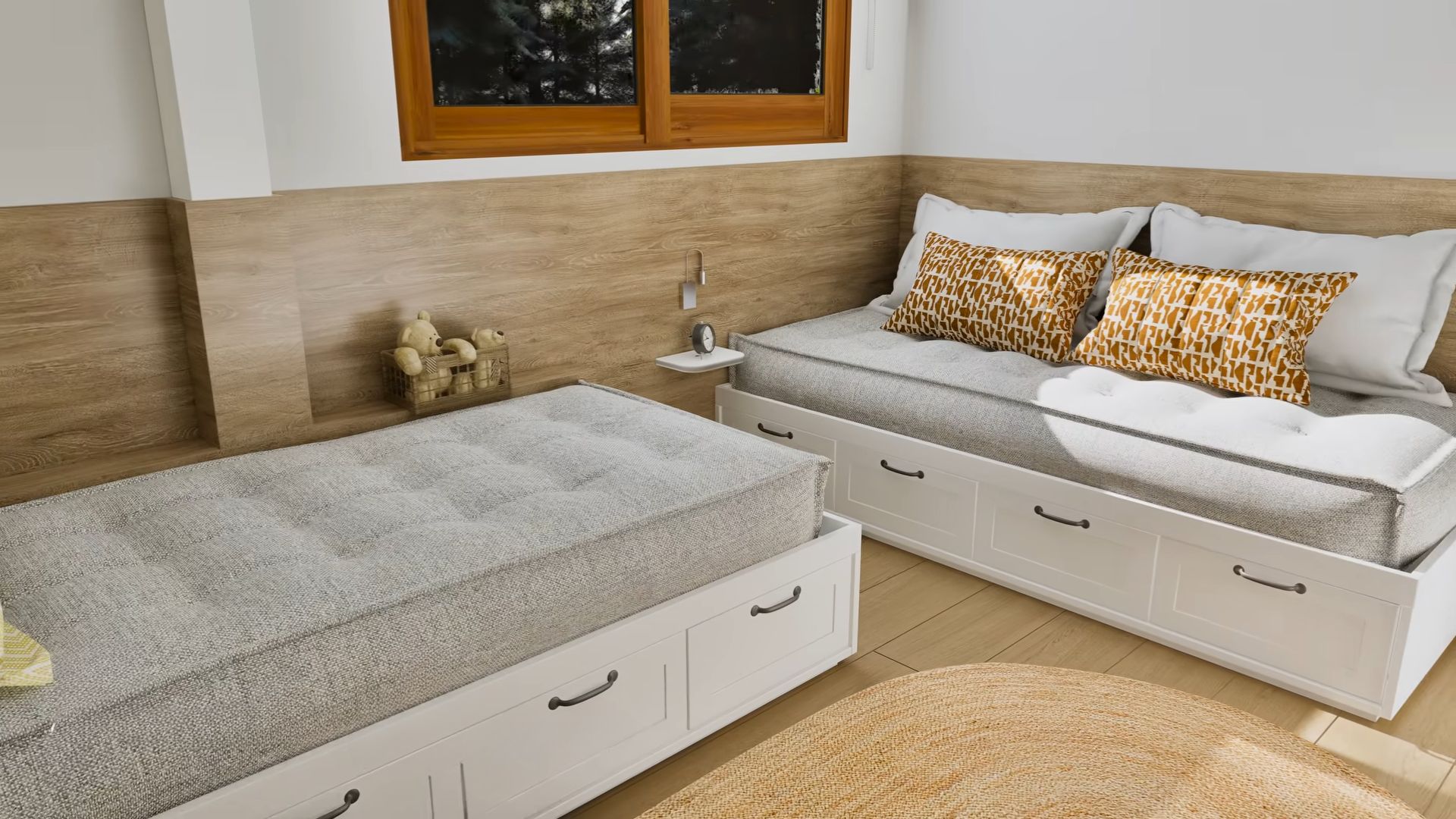
The kids’ bedroom comes with two beds with storage drawers, a nice change instead of classic single beds. Arranging the beds in such a way the room got a bit more interesting. And, by adding wood siding on the walls halfway up, things got even better!
Such a clever idea to install an easy-to-clean wall surface in the childrens’ bedroom. We all know what kids can be like. I’m seriously thinking about getting one of those sidings for my daughters. Their walls have seen way too many crayons and kids makeup kits.
Aren’t These The Cutest Tiles
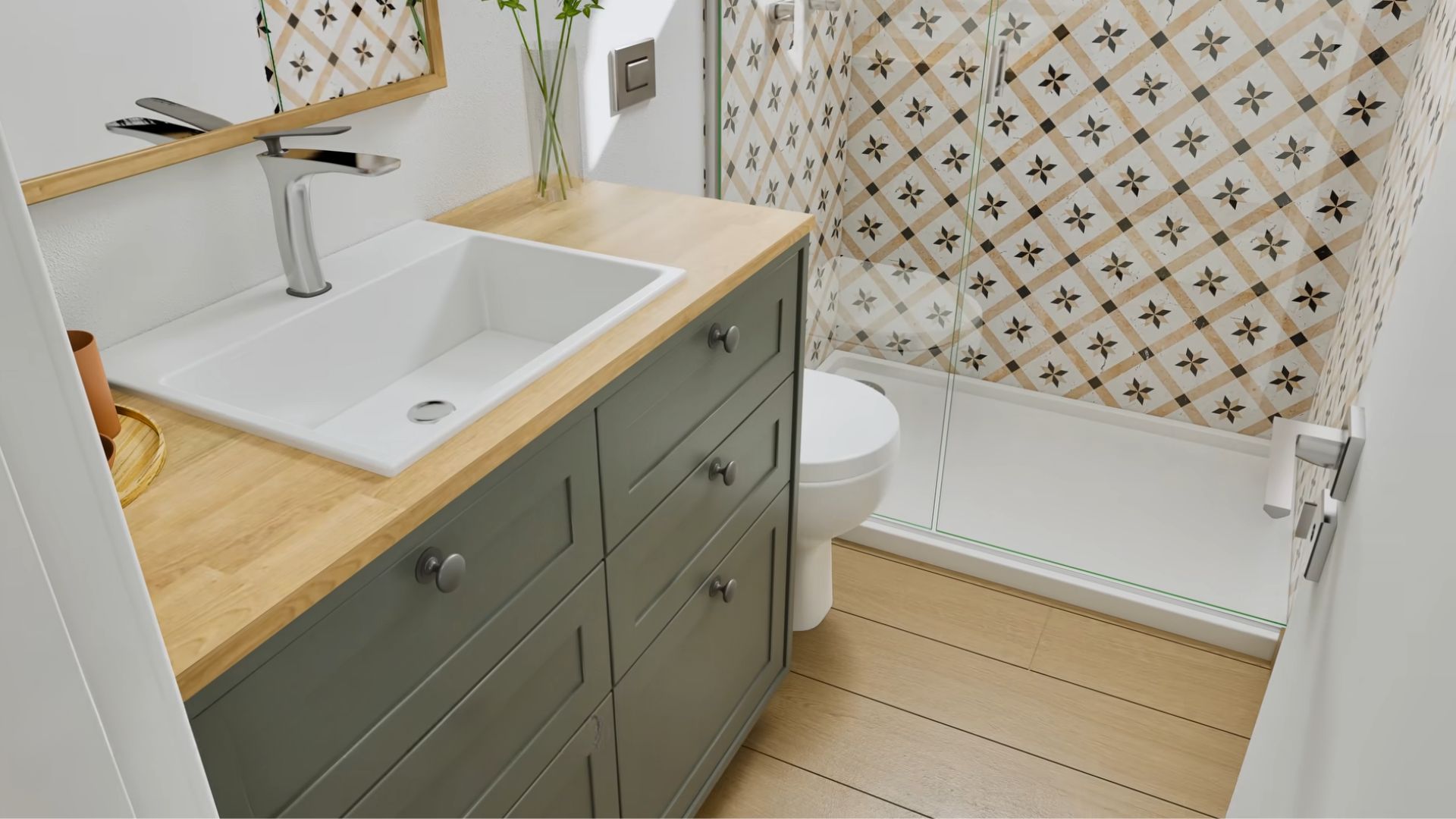
Kids don’t have an ensuite bathroom, but they can use the main bathroom in the house. It’s still spacious and functional, and it looks almost the same as the first one.
What can I say? When you follow a style, you follow it all the way through.
This container house has spots where you can dream a little dream and enjoy a piece of reality too.
And it’s definitely a dream come true for a small family looking for an escape house.
I just know that whoever moves into this house would be happy as a clam for living in such a snuggly, homey place.

