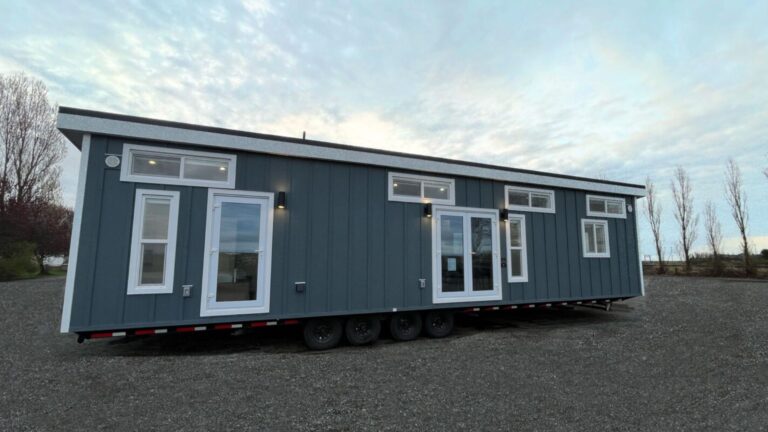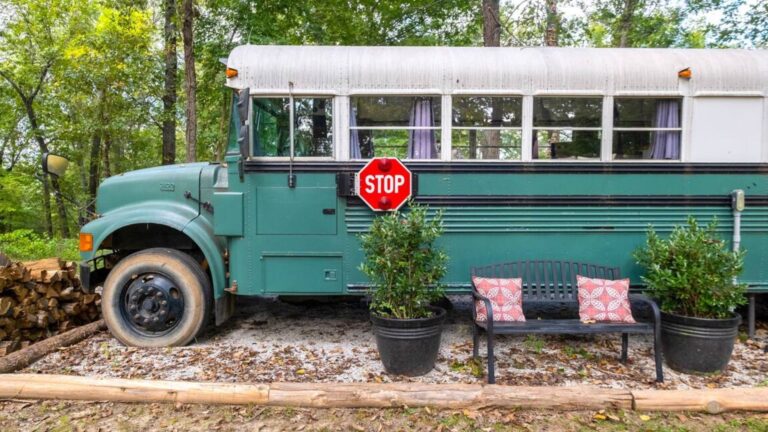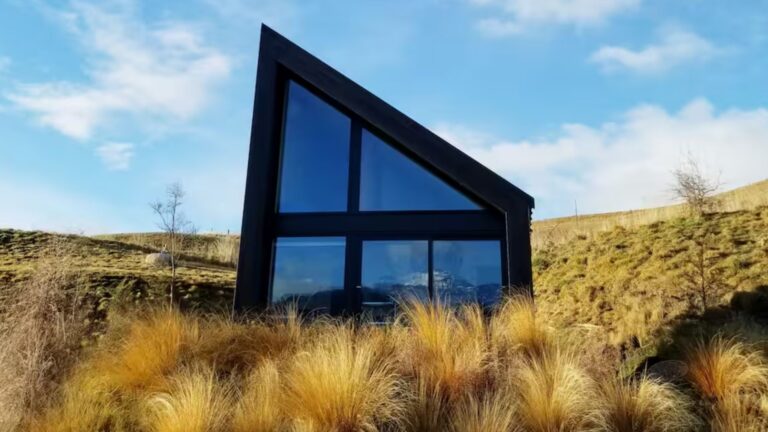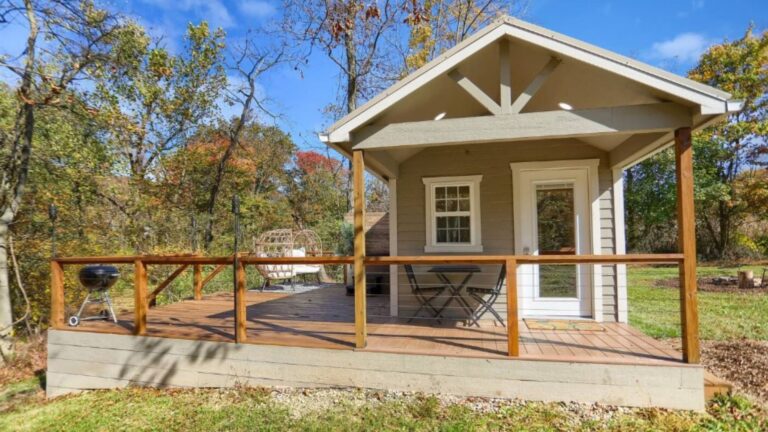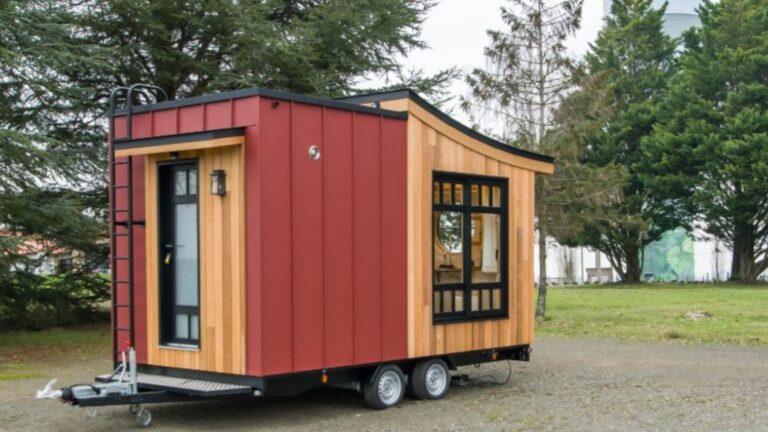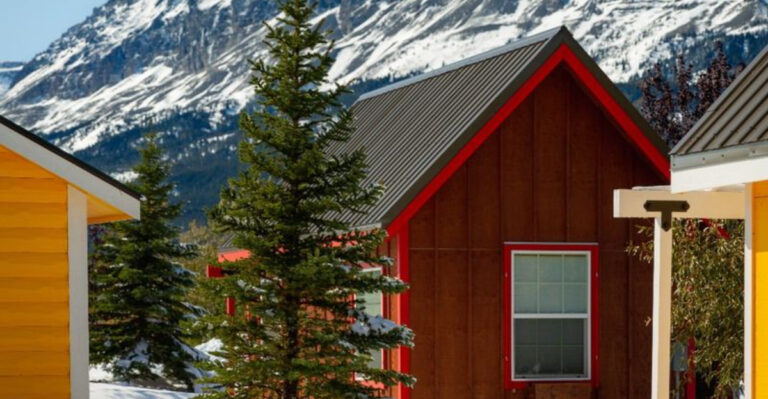15 Of The Most Stunning Tiny Homes (And A Few Things They’re Missing)
Tiny homes have a quiet charm that draws people in. There’s something comforting about the simplicity, the clever use of space, and the sense that less really can be more.
These small homes come in all kinds of styles, some are built from old grain silos, others have sleek glass walls and modern finishes. They each reflect different ways of living, different priorities.
But while they’re beautiful in their own right, tiny homes aren’t always perfect. Space can be tight, and storage is often a challenge. Still, for many, the trade-offs are worth it for a simpler, more intentional life.
1. Anna Collections: The Glass Wonder
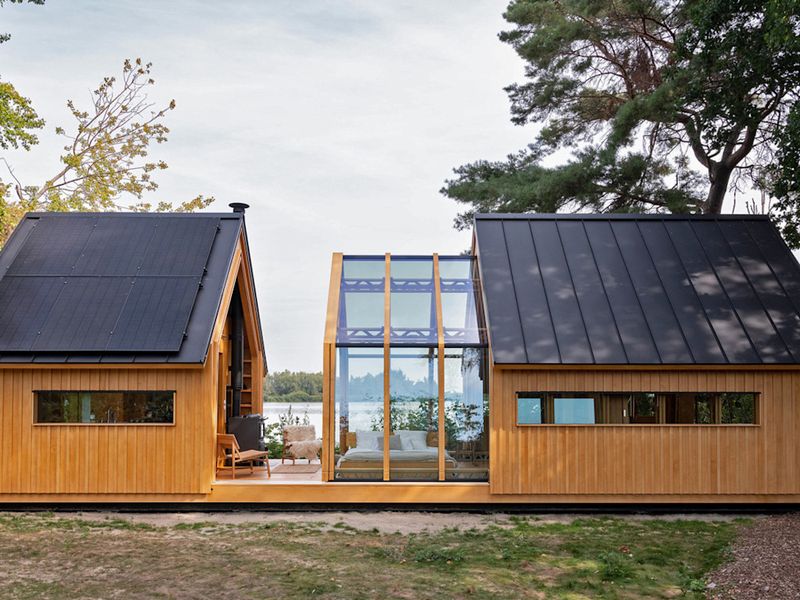
Sunshine floods this innovative home through its central glass section that magically transforms into an outdoor terrace. Morning coffee? Take it outside without leaving your bedroom!
Nature lovers go nuts for this indoor-outdoor combo that lets you sleep under stars when weather allows.
The glass panels slide open with just a gentle push, making the transition from cozy interior to fresh air seamless.
2. County Road 203: Cottage Charm
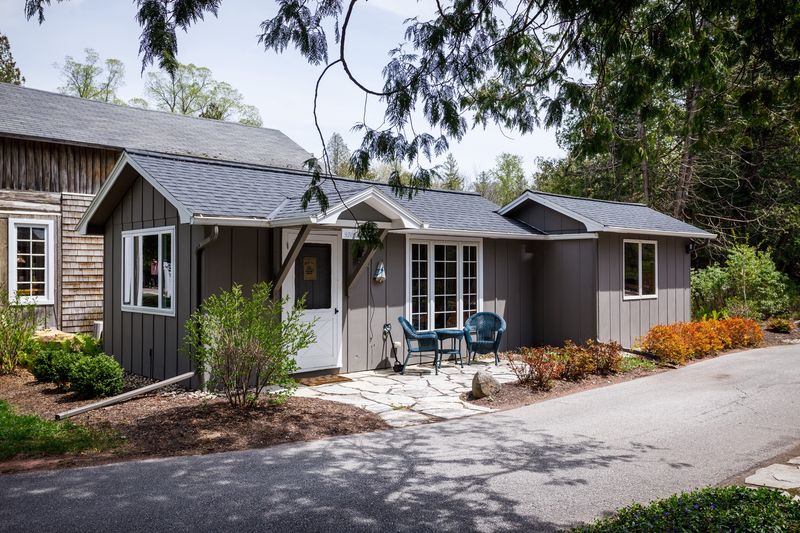
Gray wooden siding paired with crisp white trim gives this little beauty its classic cottage feel. You’ll swear grandma baked cookies inside!
Walking through the front door reveals warm wooden floors and a surprisingly open layout. Visitors often gasp at how spacious it feels despite the modest footprint.
Soft natural light bathes every corner through strategically placed windows.
3. Grain Silo Guesthouse: Circular Living
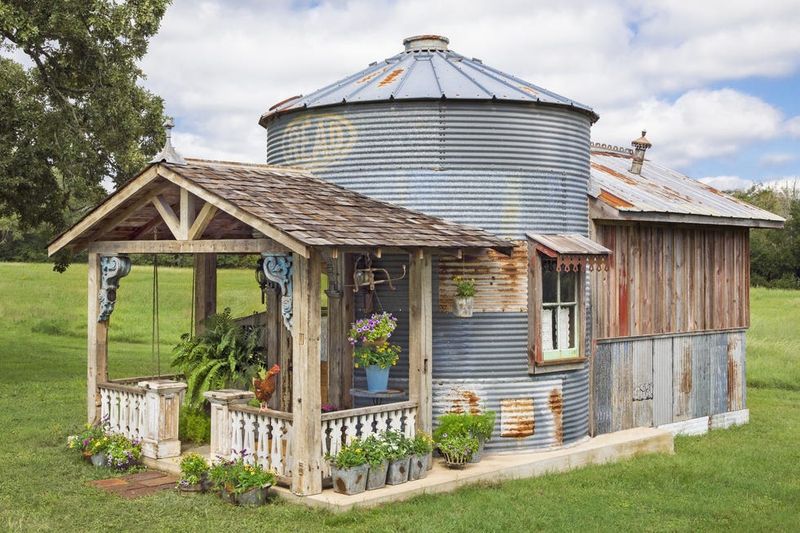
Where farmers once stored crops, guests now enjoy cozy nights in this repurposed grain silo. Round walls create an unusual but oddly satisfying living experience.
Climbing the spiral staircase reveals multiple levels ingeniously fitted into the cylindrical space. Nobody expects a bathroom to work in a round room until they see this clever design!
Metal exterior walls maintain the agricultural heritage while providing excellent insulation.
4. The Fox House: Treehouse Dreams
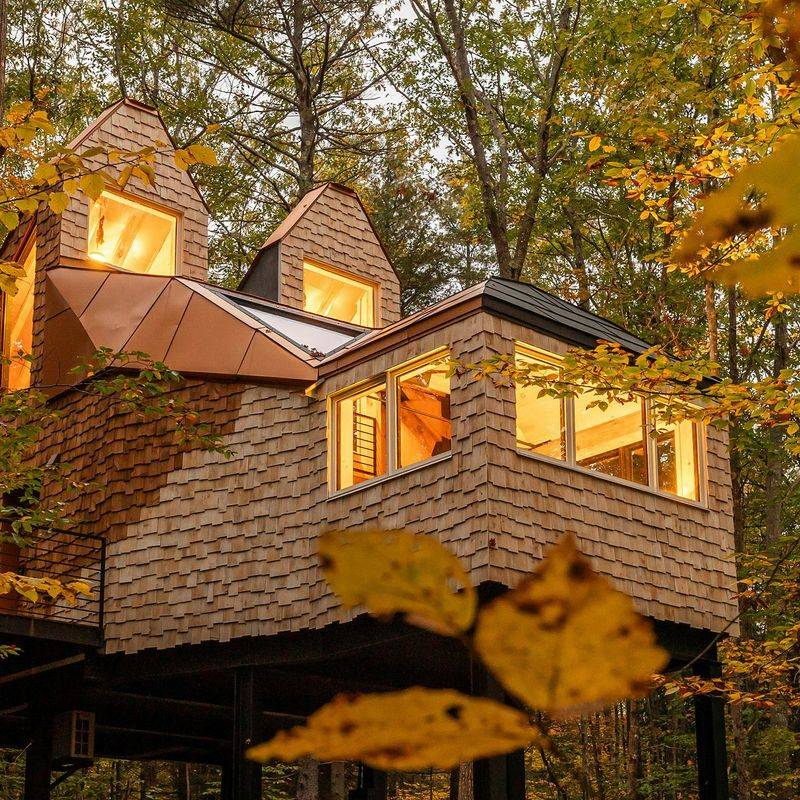
Childhood treehouse fantasies grow up in this elevated wooden wonder. Perched on stilts among leafy trees, it feels like floating in a forest.
Floor-to-ceiling windows bring the outdoors in without letting mosquitoes crash your party. The covered porch becomes everyone’s favorite spot for morning stretches or evening wine sipping.
Birds sometimes land on the railing, curious about their new wooden neighbor.
5. The Dome Home: Bubble in the Woods
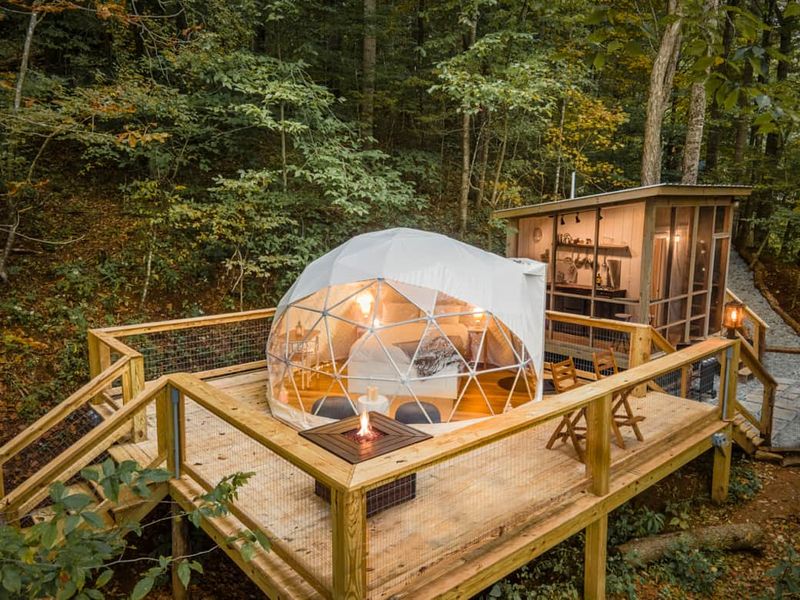
Straight out of a fairy tale, this geodesic dome sits like a giant bubble in a forest clearing. Triangular glass panels form a partial sphere that catches sunlight from every angle.
Stars become your ceiling decoration when lying in bed at night. The outdoor hot tub steams invitingly just steps from the curved door.
Forest sounds provide the soundtrack to this magical woodland experience that makes visitors forget about their regular lives.
6. Riverside Retreat: Water’s Edge Wonder
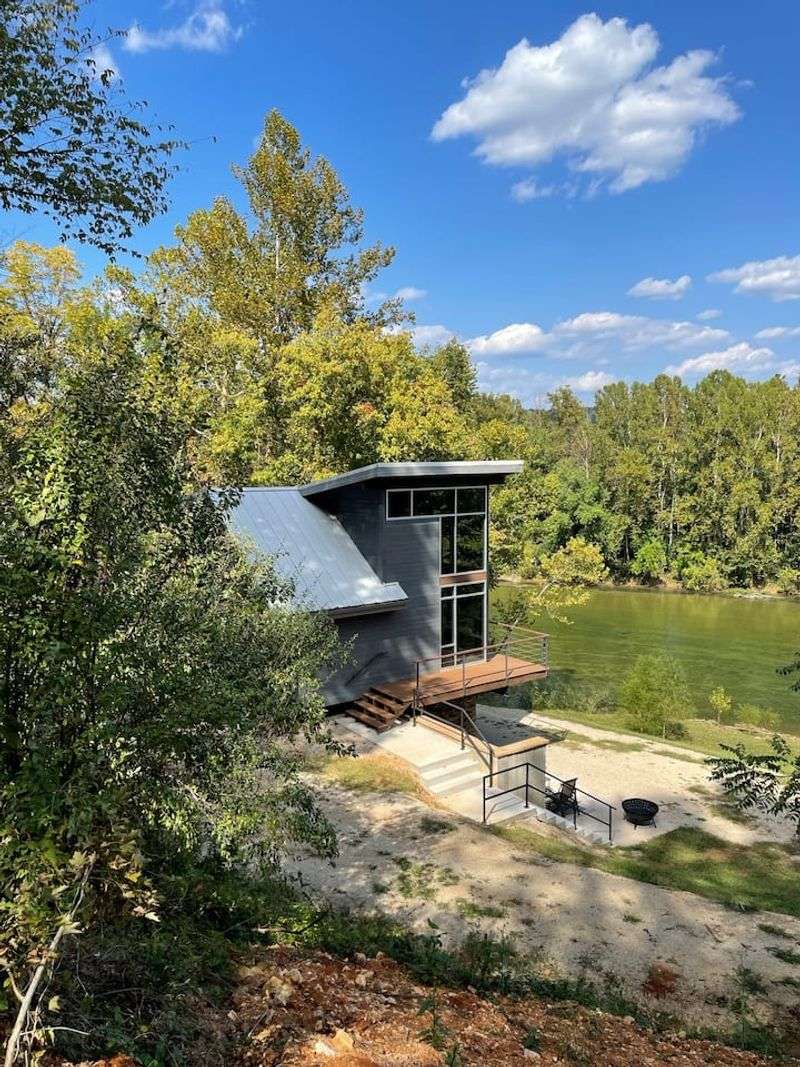
Lapping water provides the soundtrack at this tiny home perched right on a riverbank. Fish jump occasionally as if putting on a show for whoever sits on the wraparound deck.
Inside, blue accents mirror the water view through panoramic windows facing the current. Kayaks hang conveniently on the exterior wall, ready for morning paddles.
Falling asleep to gentle water sounds becomes addictive after just one night here.
7. Shipping Container Chic: Industrial Elegance
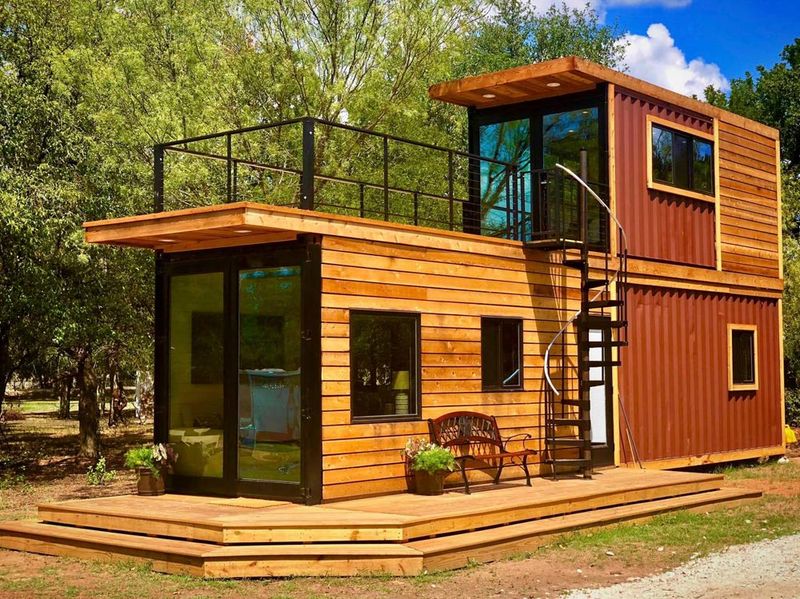
Once hauled across oceans carrying cargo, this shipping container now stays put as someone’s stylish home. Original blue paint remains on parts of the exterior as a nod to its working past.
Welders cut huge window openings to flood the narrow space with natural light. Sometimes visitors don’t realize they’re standing inside a container until told!
Concrete floors keep the industrial vibe while radiant heating keeps toes toasty warm.
8. Mountain Micro Cabin: Snow-Topped Sanctuary
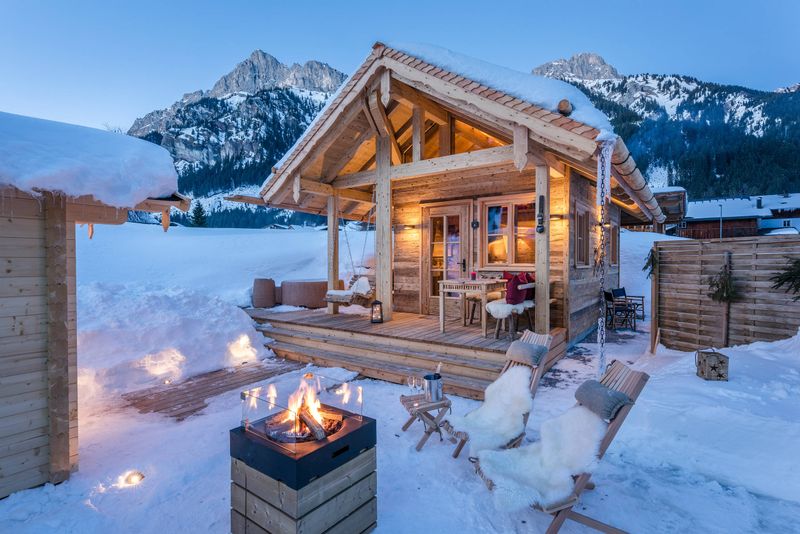
Snowdrifts pile high around this winter-ready cabin, making the interior feel extra cozy by contrast. A serious wood stove dominates one wall, pumping out heat that makes you want to shed layers.
Thick timber beams overhead came from trees harvested right on the property. You’ll spot wildlife through the windows if you wake up early enough.
Local mountain guides often stop by, drawn to the chimney smoke and promise of hot coffee.
9. Desert Oasis: Sand-Swept Solitude
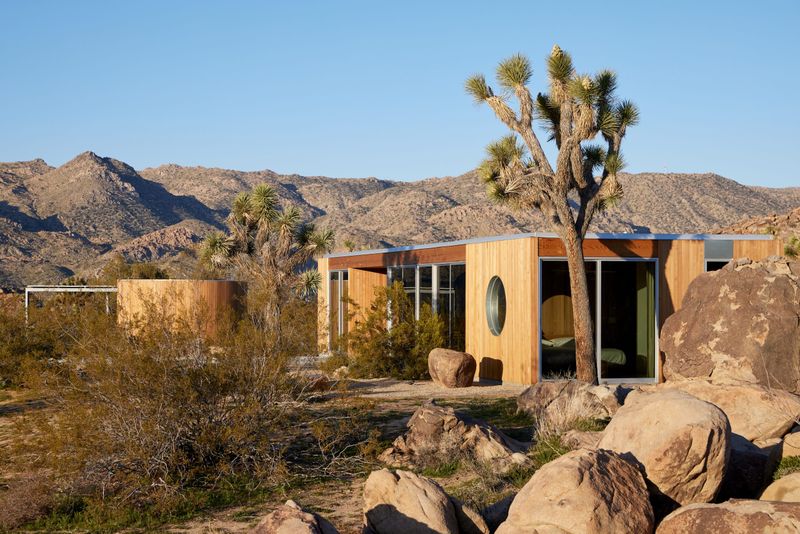
Temperatures swing wildly outside this adobe-inspired desert dwelling, but inside stays remarkably comfortable year-round.
Thick earthen walls work like natural air conditioning, storing coolness or warmth as needed. Cacti gardens surround the property instead of traditional landscaping.
Sunset views through the western windows stop conversations mid-sentence. Water conservation systems collect precious rainfall from the roof into underground storage tanks.
10. Floating Tiny Home: Life Aquatic
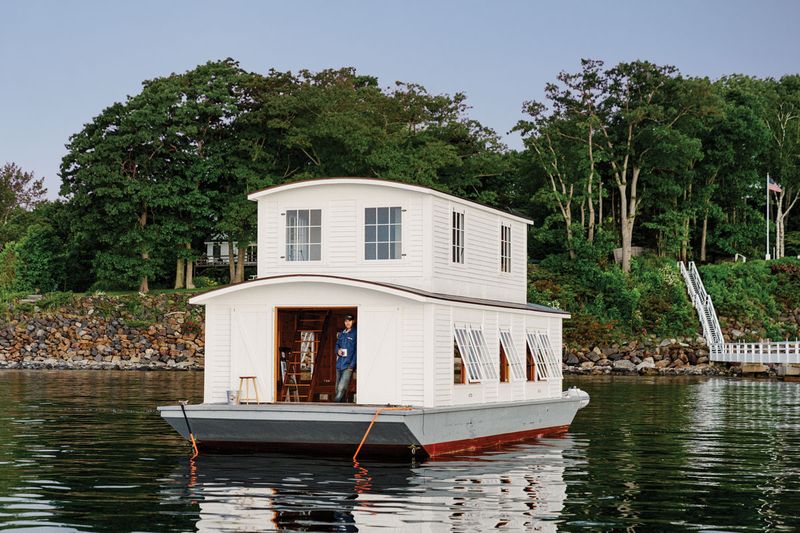
Gentle rocking lulls residents to sleep in this home that literally floats on water. Anchored to a dock but free to move with waves, it offers a constant connection to aquatic life.
Fishing becomes as simple as dropping a line from your living room window. Marine-grade materials withstand constant exposure to moisture and salt.
Neighbors are fellow boat-dwellers who form tight-knit communities, often sharing sunset drinks on connecting docks.
11. Greenhouse Getaway: Plant Paradise
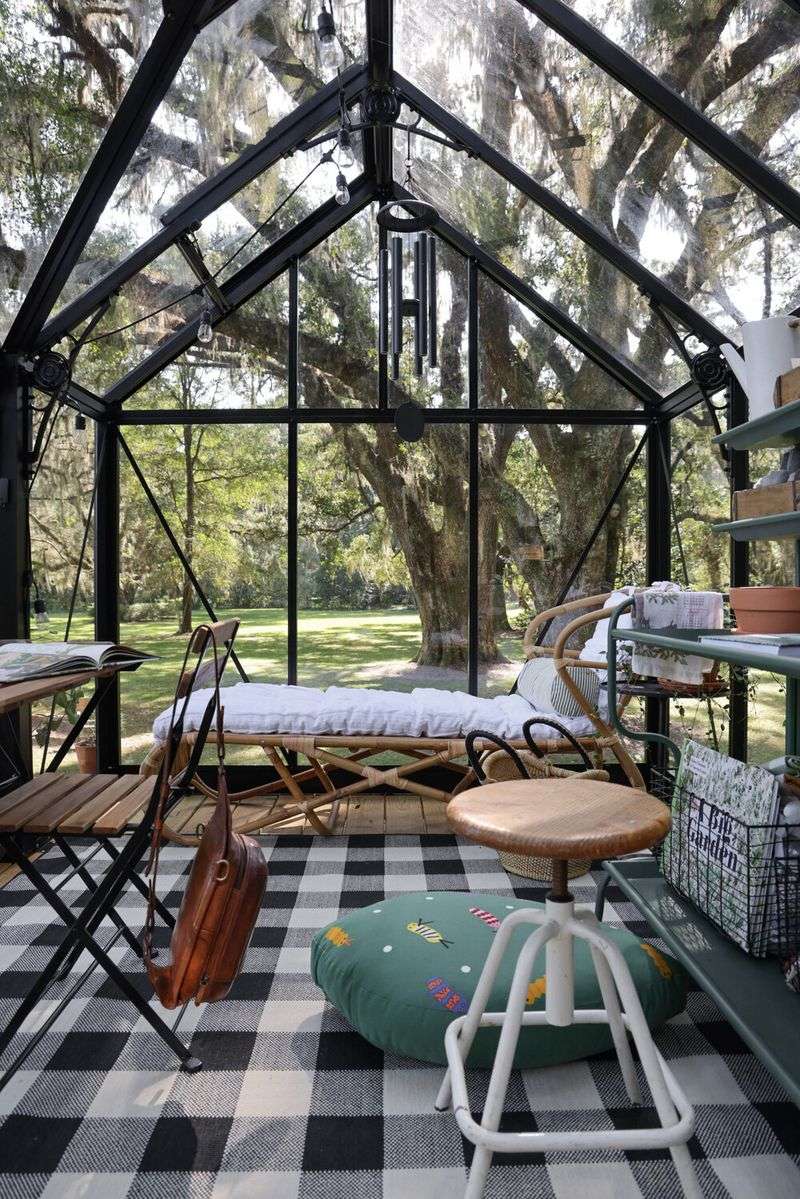
Half home, half greenhouse, this glass-heavy structure blurs boundaries between living space and garden. Plants grow both inside and outside, creating a jungle-like atmosphere that purifies the air naturally.
Morning sun turns the interior into a cathedral of light. Herbs for cooking grow right next to the kitchen counter for instant harvesting.
Temperature regulation happens through automated vents that open and close based on interior conditions.
12. A-Frame Alpine: Triangle Triumph
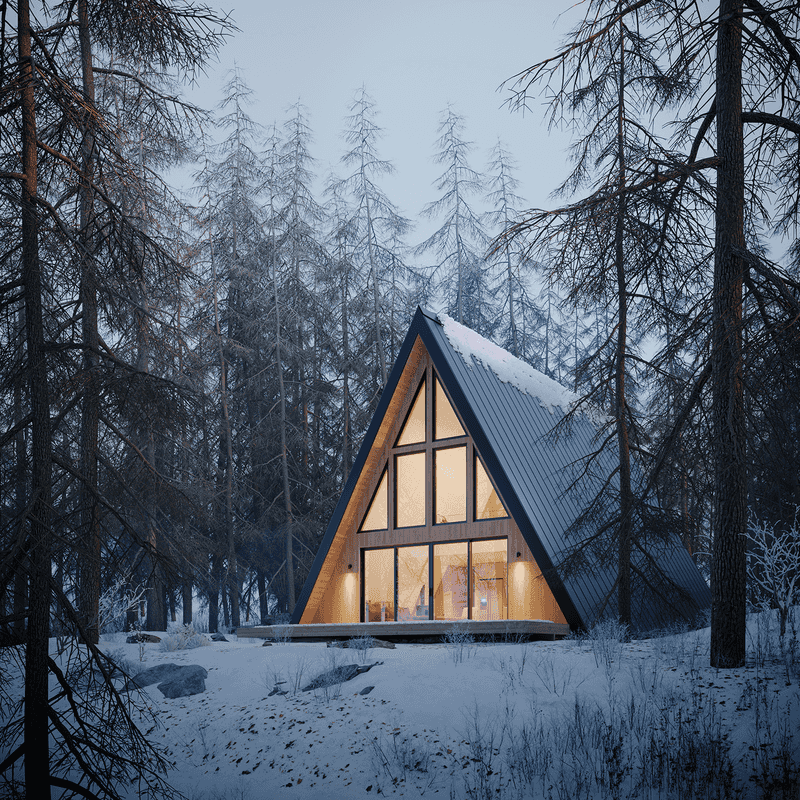
Snow slides right off the steeply pitched roof of this classic A-frame design. Triangular windows soar two stories high, framing mountain views that change with the seasons.
Loft sleeping quarters hover above the main living area, accessed by a ladder that tucks away when not needed. Hikers use this as base camp for exploring nearby trails.
Summer brings wildflower meadows right to the doorstep, while winter transforms the setting into a private snow globe.
13. Urban Rooftop Cube: City Skyline Stunner
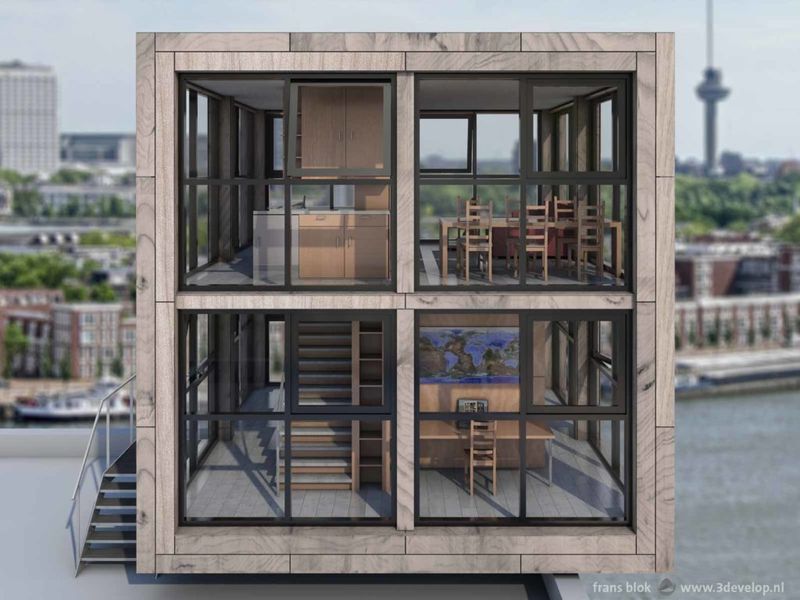
City lights twinkle through floor-to-ceiling windows in this modern box perched atop an old warehouse building. Urban gardening happens in containers lining the wraparound rooftop deck.
Noise-canceling construction techniques keep the interior peaceful despite downtown locations. Work-from-home takes on new meaning with a desk positioned to capture skyline views.
Helicopter tours occasionally fly by, passengers often pointing at this unusual rooftop dwelling.
14. Beachfront Bungalow: Sandy Doorstep
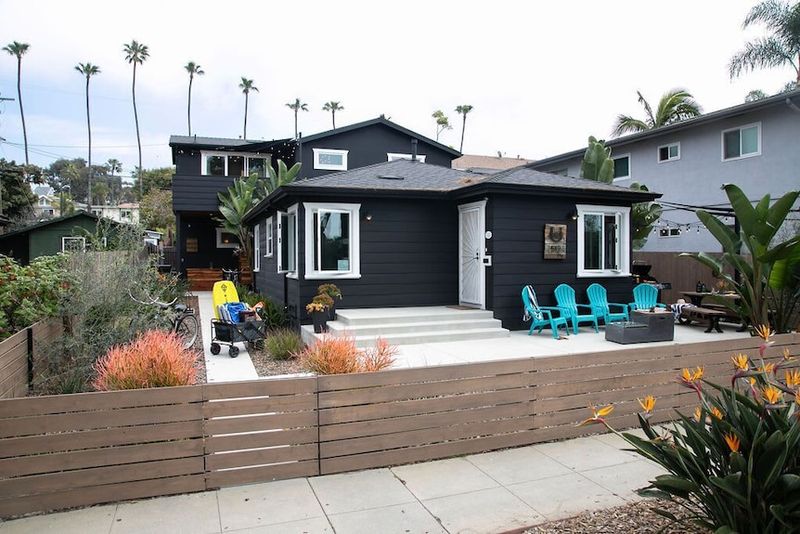
Sand literally reaches the front steps of this weathered wood tiny home. Surfboards lean against the exterior wall, ready for when the waves call.
Salt air has naturally aged the cedar siding to a beautiful silver-gray. Outdoor showers wash away beach days before entering the main space.
Windows and doors stay open most days, letting ocean breezes flow through screens that keep insects out while maintaining the connection to crashing waves.
15. Bookworm’s Hideaway: Library Living
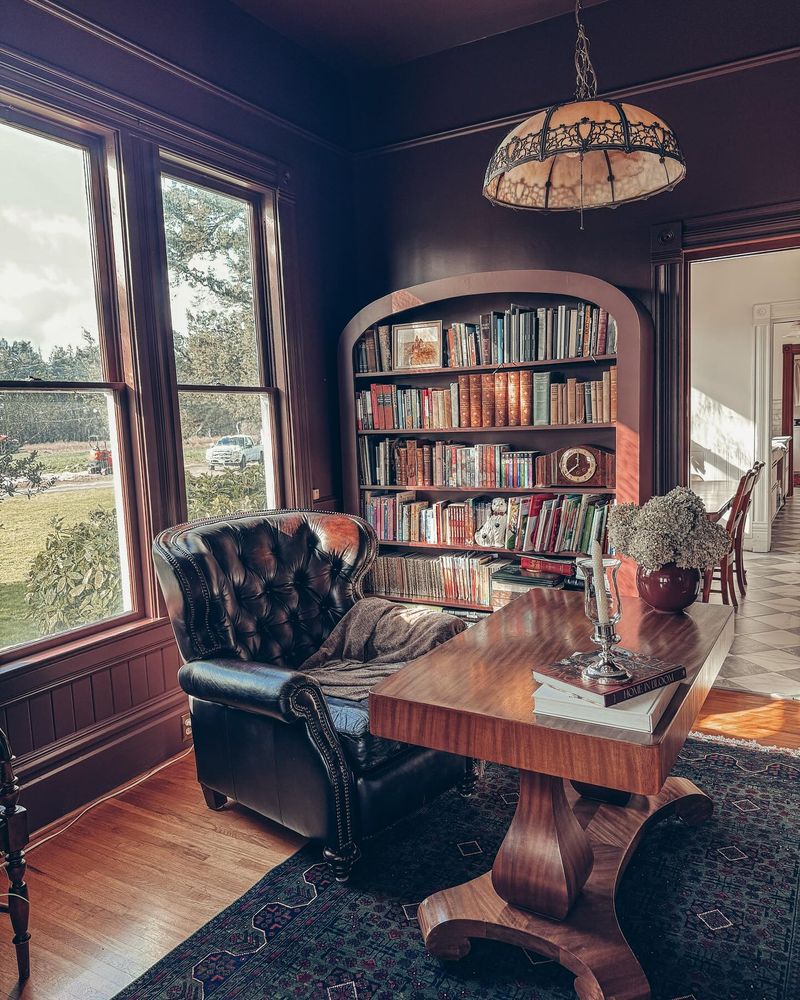
Books line nearly every wall of this reader’s paradise, with rolling ladders providing access to the highest shelves. A reading nook window seat catches perfect natural light from dawn till dusk.
Custom shelving doubles as structural support in some areas. Writers rent this space for creative retreats when the owner travels.
The scent of paper and binding glue creates a distinctive atmosphere that bibliophiles recognize immediately upon entering.
16. Missing: Substantial Storage Space
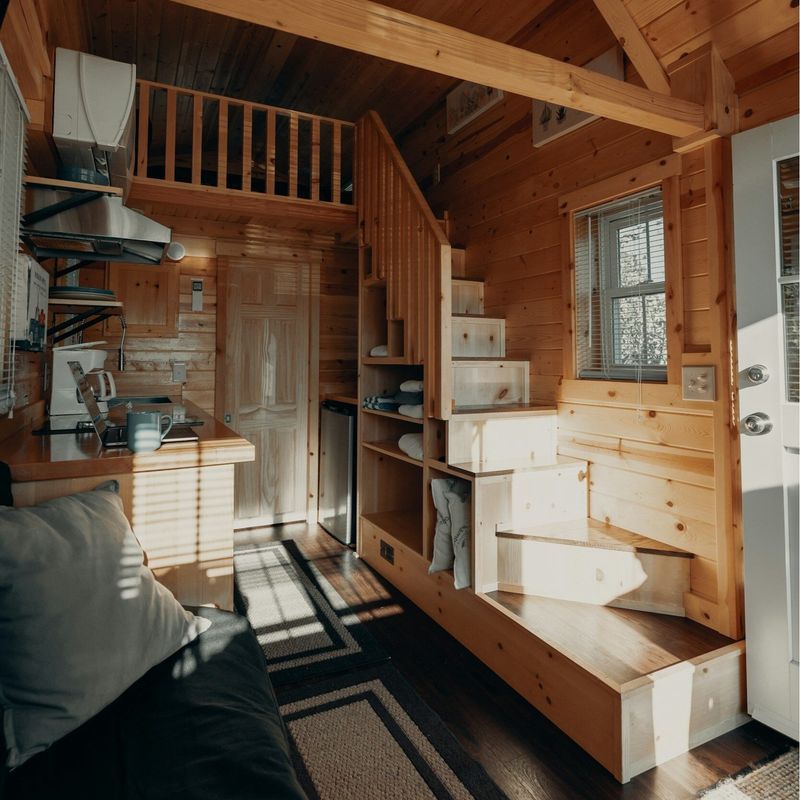
Where exactly do you put winter clothes during summer in a 400-square-foot home? Tiny homes often sacrifice storage for living space.
Owners frequently rent external storage units for seasonal items or hobby equipment. Some resort to extreme minimalism out of necessity rather than philosophy.
Creative solutions like ottomans with hidden compartments and under-stair drawers help, but can’t match the closet space of conventional homes.
17. Missing: Private Bedroom Spaces
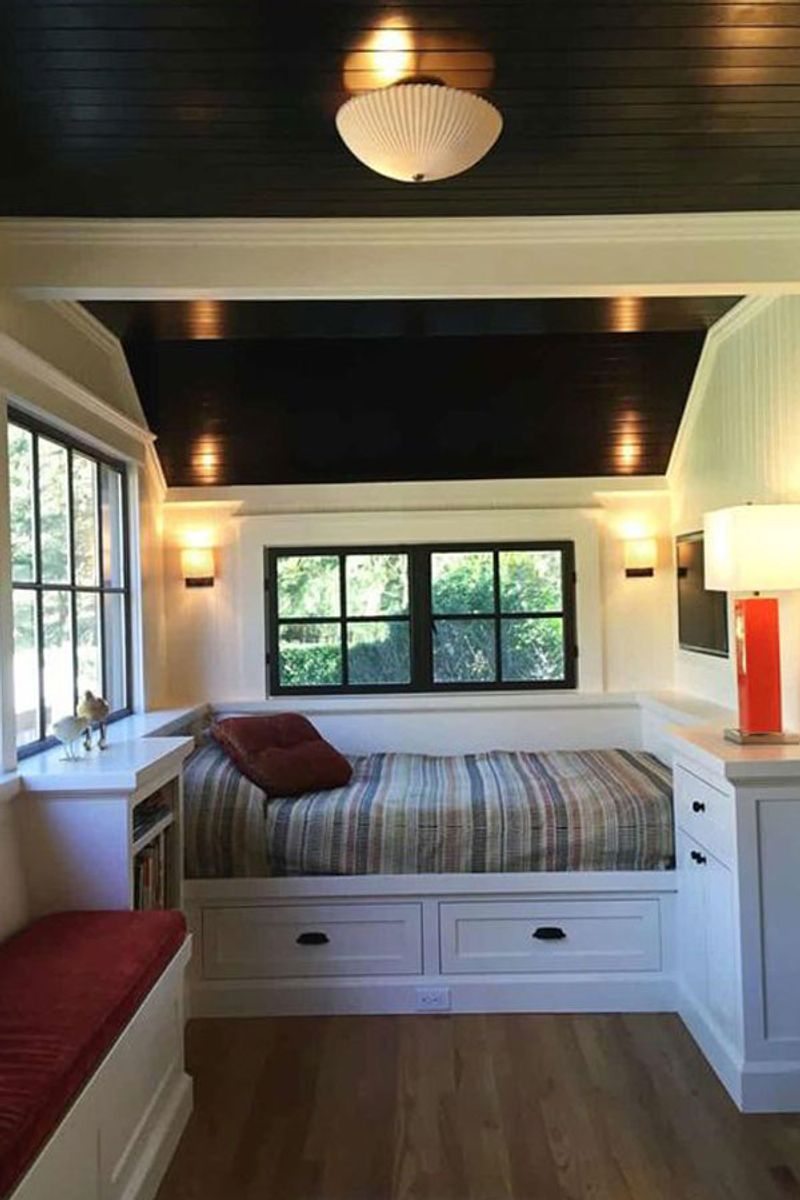
Couples learn the true meaning of togetherness in tiny homes with open floor plans. Privacy becomes a luxury when bedroom areas flow directly into living spaces.
Sound travels easily through these compact dwellings. Someone sleeping while another watches TV? Good luck with that!
Curtains often substitute for proper walls, providing visual separation without sound buffering. This lack of acoustic privacy tests relationships and makes hosting overnight guests particularly challenging.
18. Missing: Full-Size Appliances
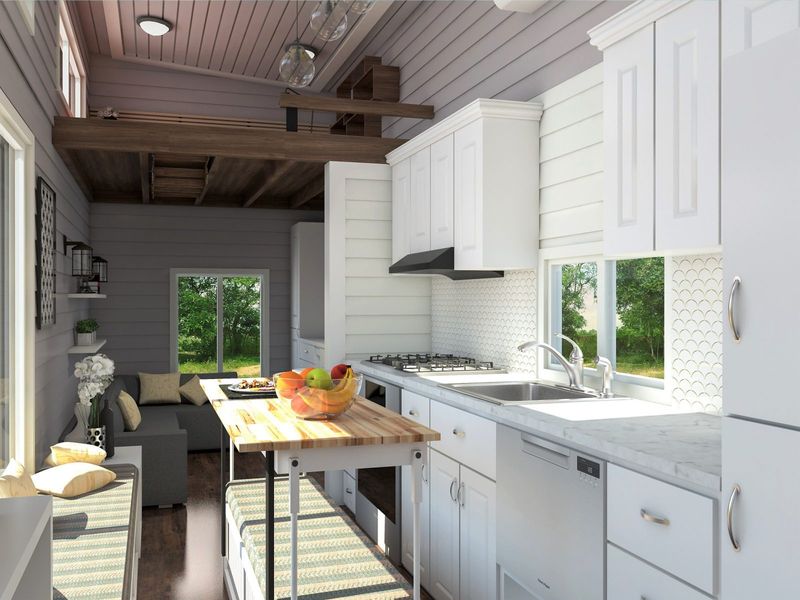
Thanksgiving turkey won’t fit in the compact oven found in most tiny homes. Apartment-sized or RV appliances become necessary compromises to save precious square footage.
Two-burner cooktops replace standard four-burner stoves. Refrigerators often stand under-counter rather than full-height.
Combination washer-dryers take twice as long to complete laundry compared to separate machines. Home chefs particularly struggle with these downsized cooking tools when creating elaborate meals.
19. Missing: Multiple Bathrooms
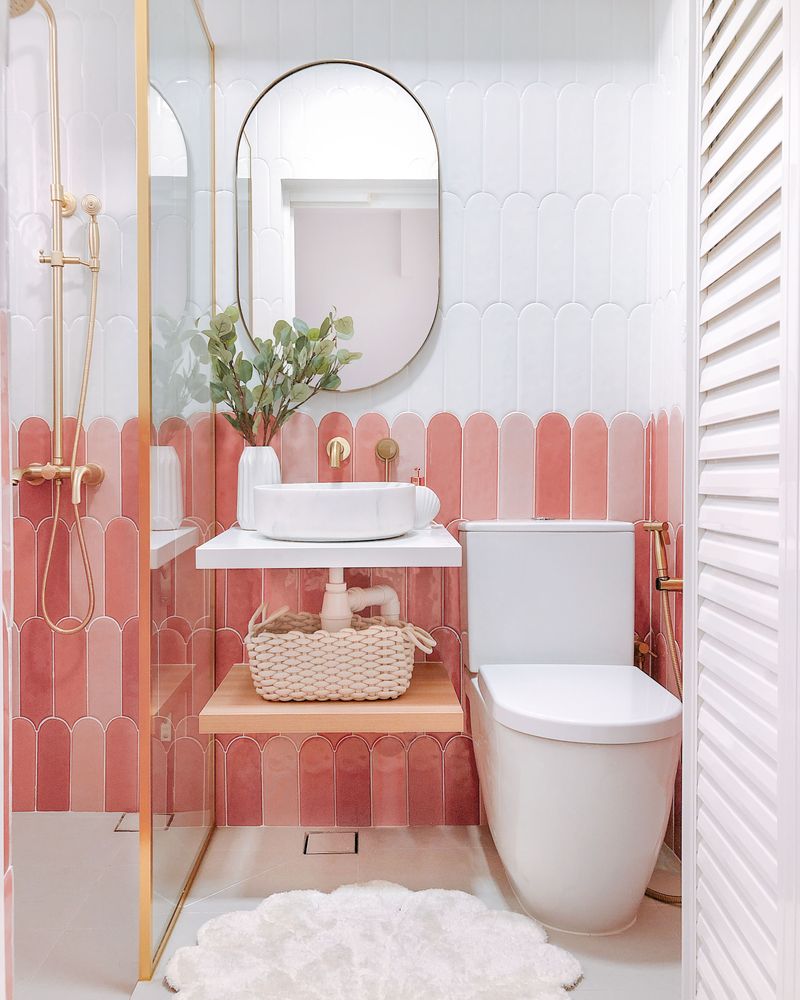
Morning routines become choreographed dances when everyone shares a single tiny bathroom. The concept of a master bath becomes laughable in homes under 500 square feet.
Shower time gets strictly scheduled in multi-person households. Composting toilets or marine-style facilities often replace standard plumbing fixtures.
Storage for toiletries becomes minimal, forcing residents to curate personal care products carefully. Guests often find these bathroom limitations the most challenging aspect of tiny home visits.
20. Missing: Entertaining Space
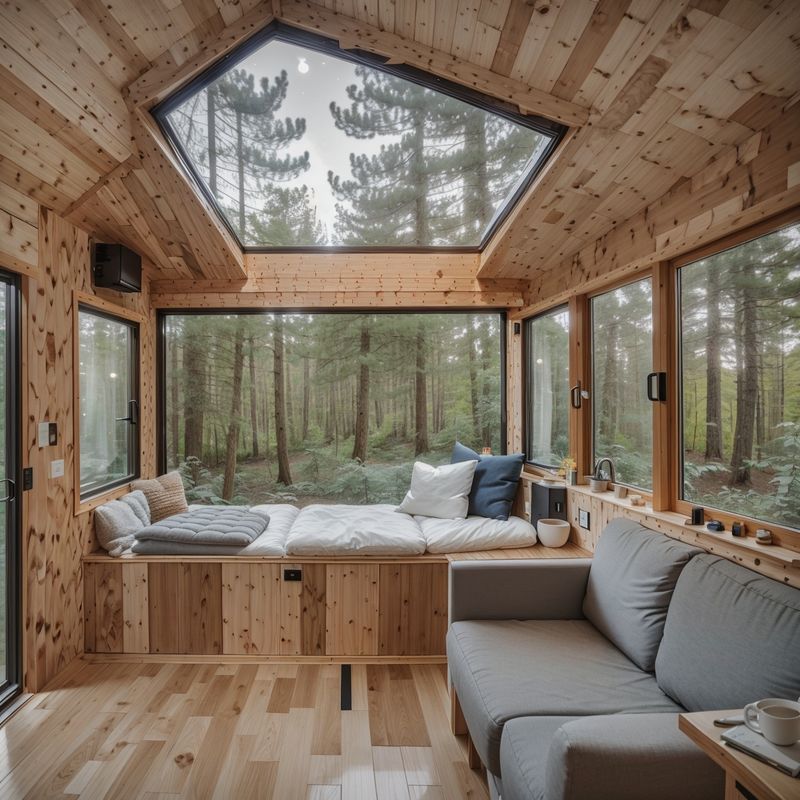
Hosting dinner for eight? Not in most tiny homes, where seating for more than two or three becomes a spatial puzzle. Dinner parties often move outdoors when weather permits.
Some owners deploy folding furniture or convertible pieces that expand for guests. Social gatherings tend toward intimate conversations rather than lively parties.
The upside? Cleaning up after visitors takes minutes rather than hours! Many tiny home dwellers develop networks with neighbors who have larger homes for occasional group gatherings.


