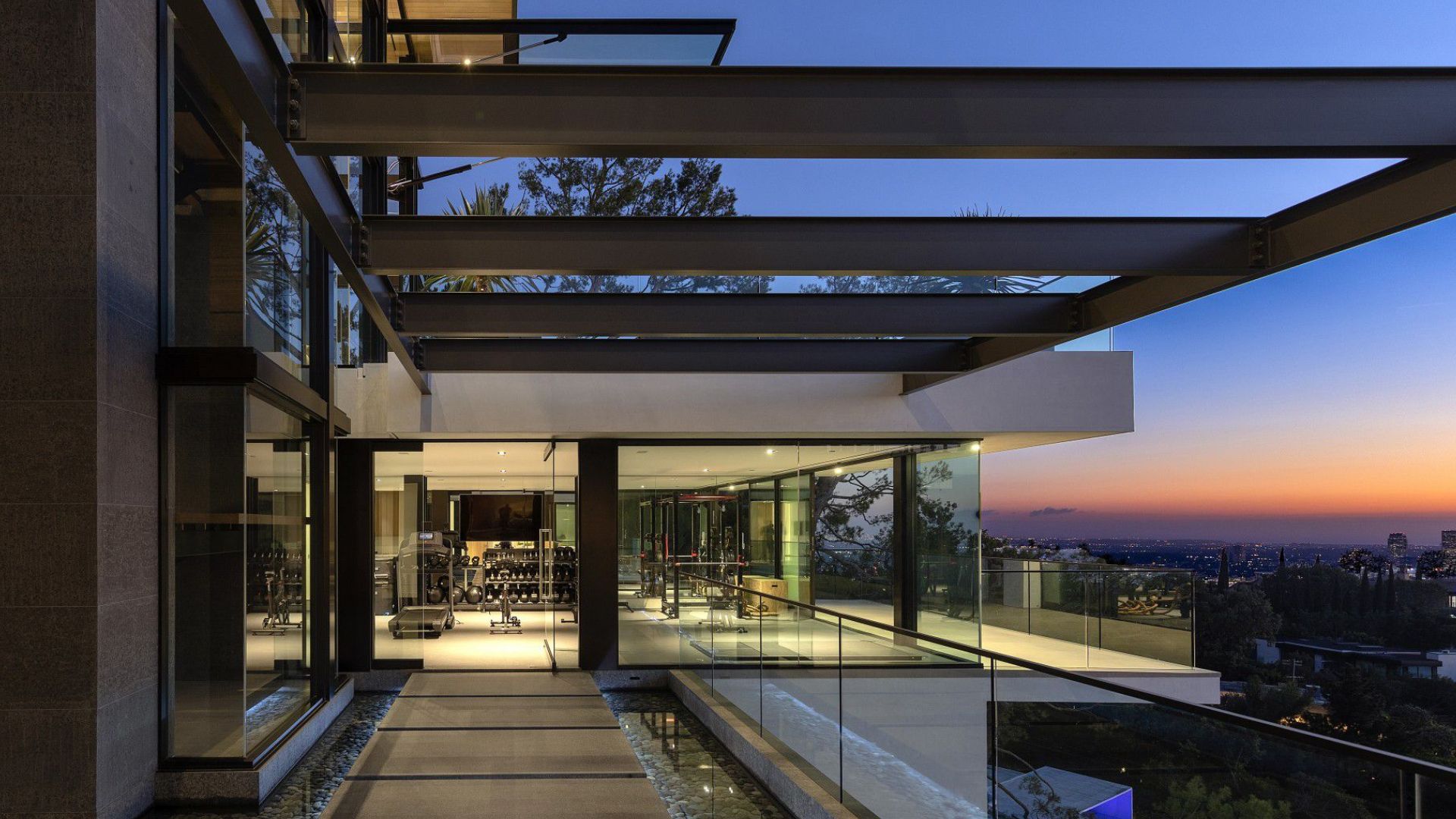Hollywood… You like it or despise it, but you can’t hide the fact that contemporary architecture is at its peak in Tinseltown. And, what a peak!
Hollywood has come a long way from glitzy and glamorous houses without charm, with tacky decorations, and meaningless designs. The future came into the La-La Land, and it’s super bright, just as spotlights on movie premiers.
Designed by McClean Design, one of the leading residential design companies in Los Angeles, the Skylark house is an architectural marvel. The impressive house is overlooking glitz and glamour while hiding the familiar family vibe inside.
You don’t think it’s possible to fit family and Hollywood in the same sentence? Follow me, then!
Floating In The Air
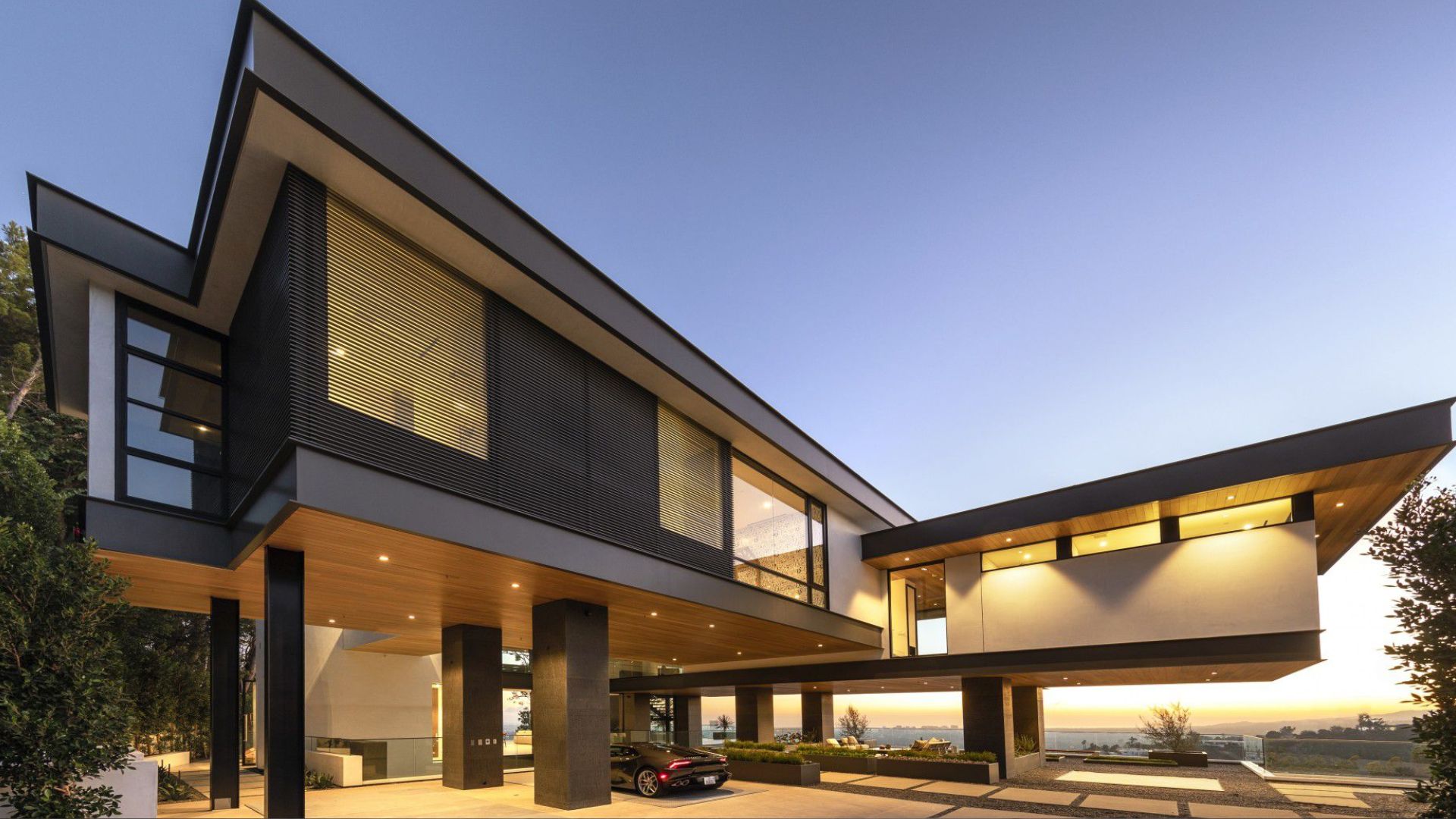
At the end of Skylark Lane lies a 30,744 sq. ft. lot with the homonymous house dominating the area.
The Skylark is an impressive structure on two levels, each equally breathtaking. The house is oriented towards the west side of Los Angeles and the ocean, a masterpiece almost floating in the air.
The second level of the house truly looks like it’s floating above the parking area.
McClean’s game of illusions in space will make you think you’re in a contemporary museum, not in a house meant to be lived in. The fact that even the entrance isn’t standard only helps the illusion.
A House With A Bridge? Wow, just wow…
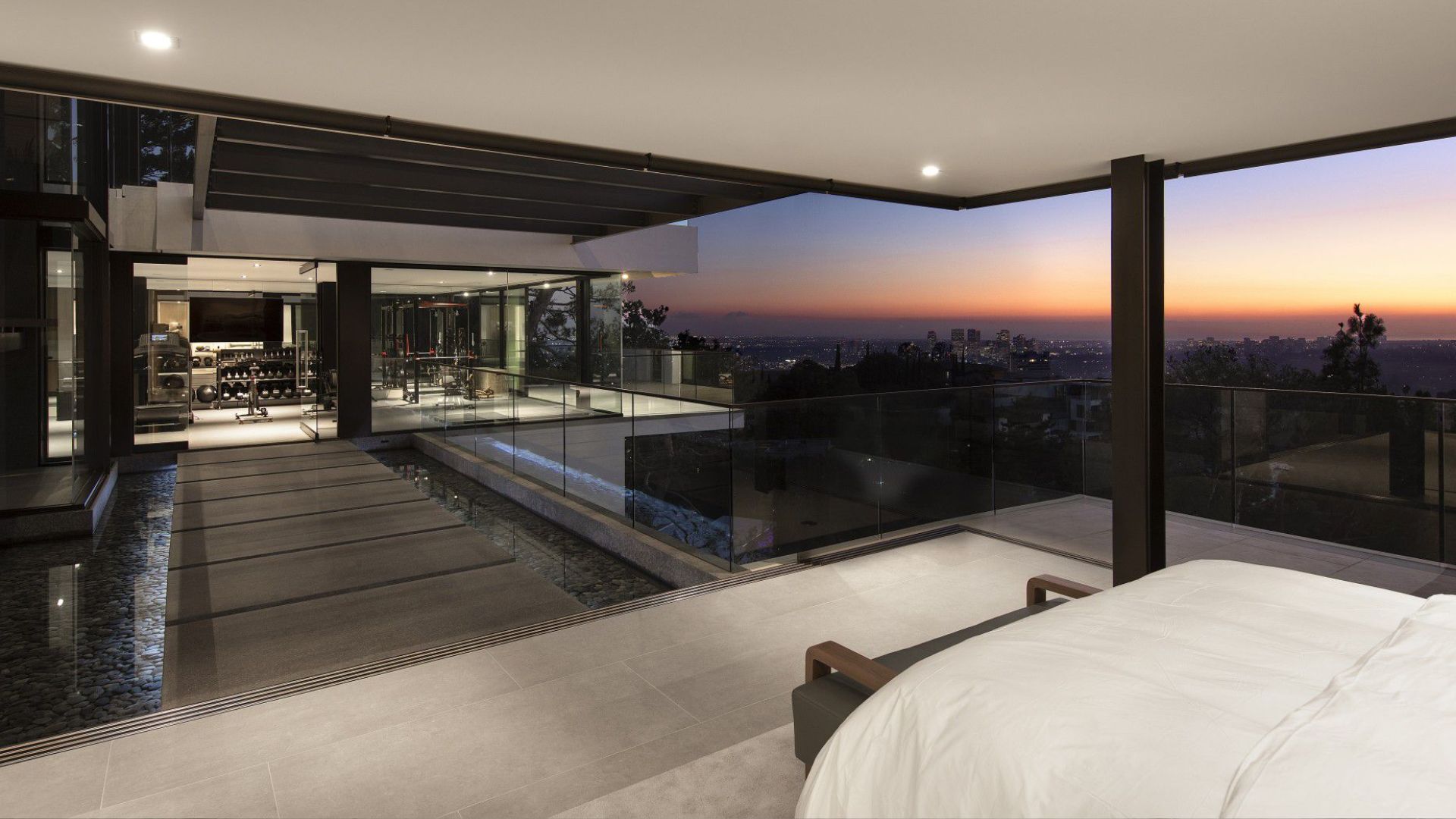
Skylark has a bridge over a three-level light well that serves as an entrance and a portal into the inside of the house that will steal all your breaths away!
The fascination with bridges continues throughout the house. There are two more of them in the upper level that link the bedroom area with a two-story living room and a loft.
A mere 12,000 sq. feet is distributed among five bedrooms with bathrooms, family areas, a gym, a media room, two offices, kitchen and dining areas, and terraces. Impressed yet? You’re about to be!
Different Materials, One Unique Structure
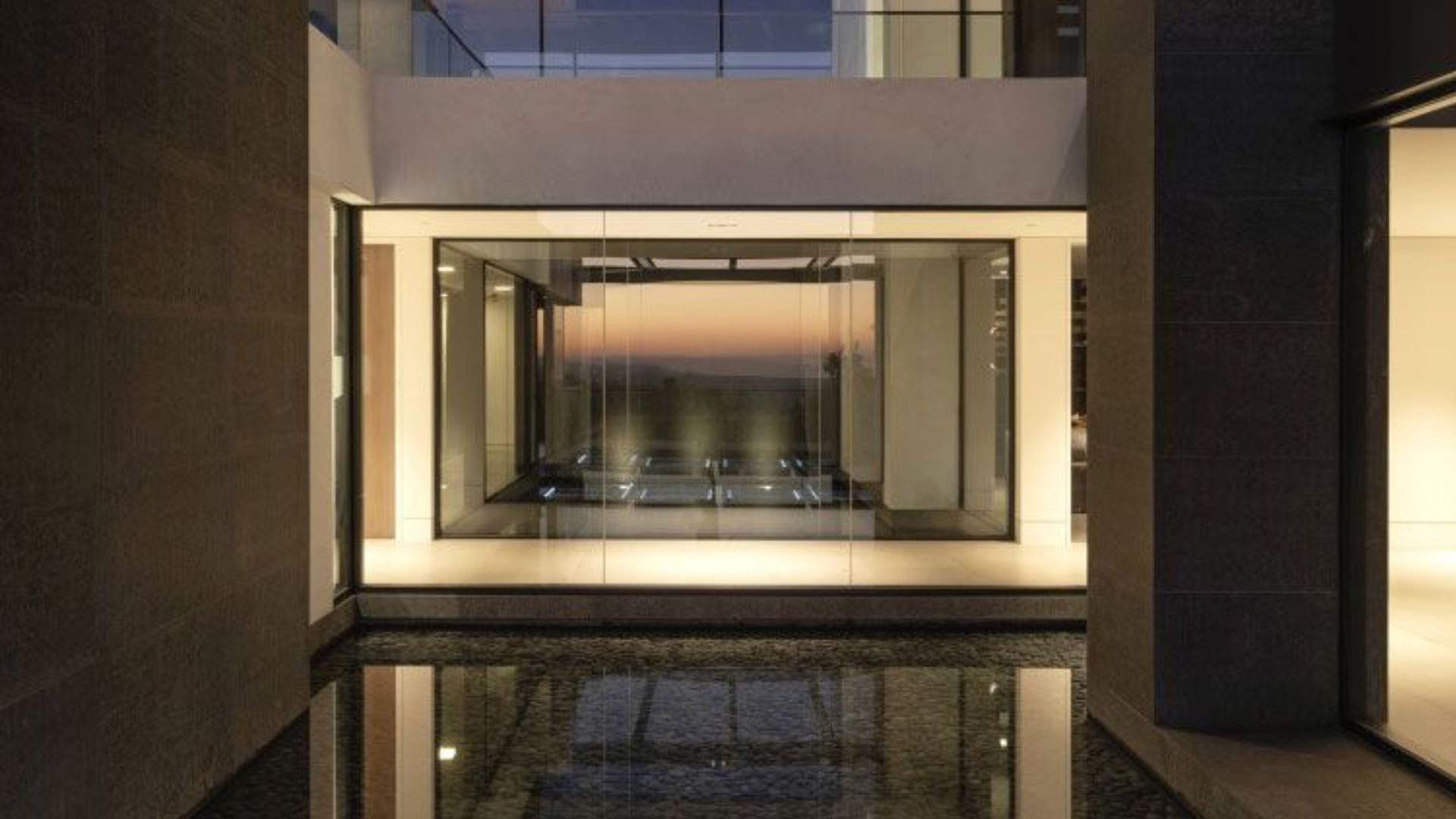
When I saw what kind of materials were used for the interior and exterior of the house I was stunned.
Only the finest-quality grey basalt is featured on the exterior walls. On the inside walls, McClean Design created a wonderful harmony of Visconte and Calacatta Gold marble with Absolute Black Zimbabwe granite.
The Futuristic Approach
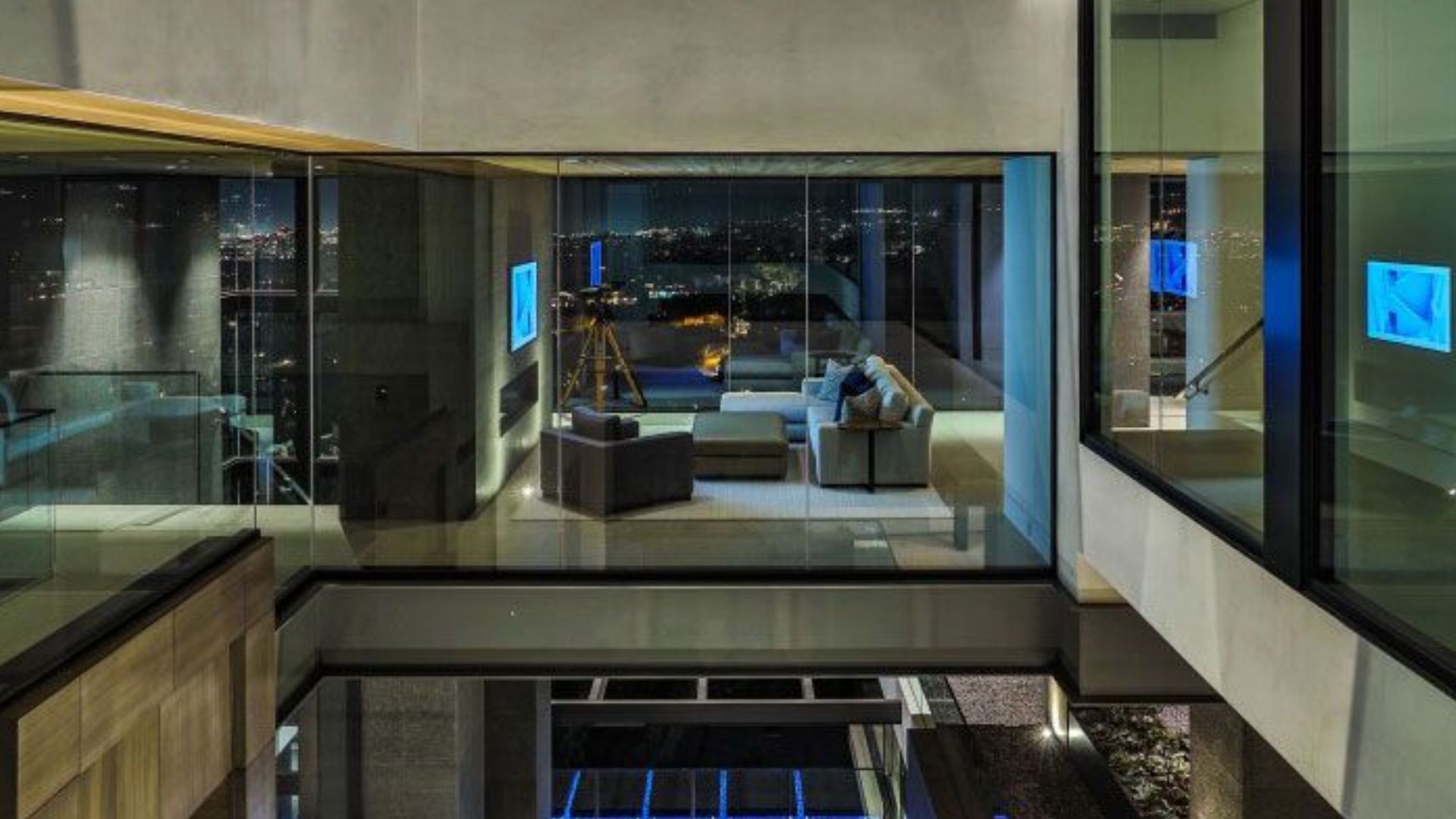
This space feels like stepping into the future, where glass walls dissolve boundaries and technology integrates seamlessly into modern luxury.
Perched high above the city with panoramic views, the sleek design merges minimalism with high-tech allure.
The Unbeatable View That Steals Hearts
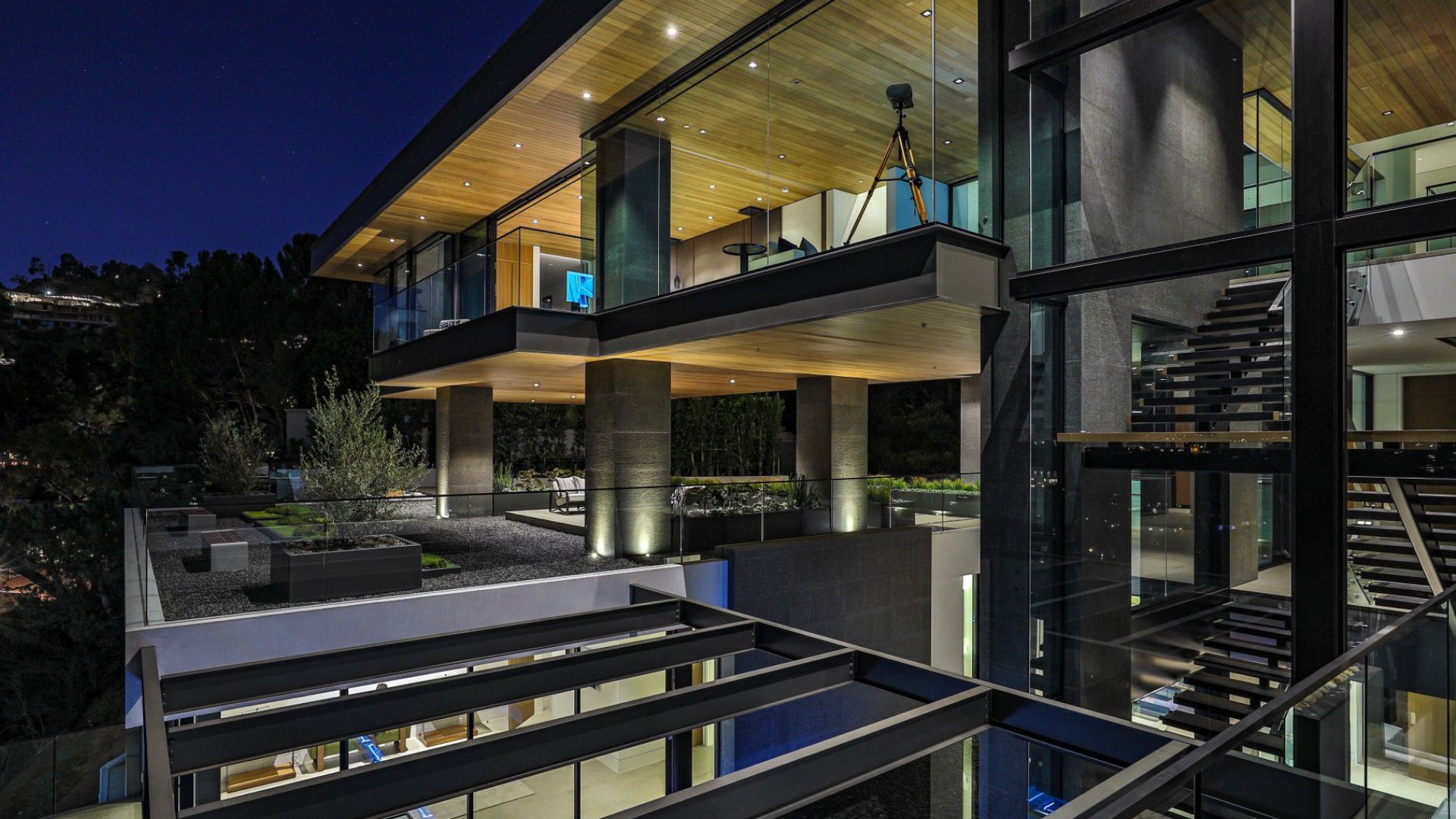
Still, the materials are gorgeous, but they’re not my favorite part. This is my favorite part: the glass walls with a view that can’t be beaten by anything!
Most of the Skylark house is in glass walls, which ensures the house on top of the hill has the best view of Los Angeles. And that is worth millions!
The Levels Of Luxury
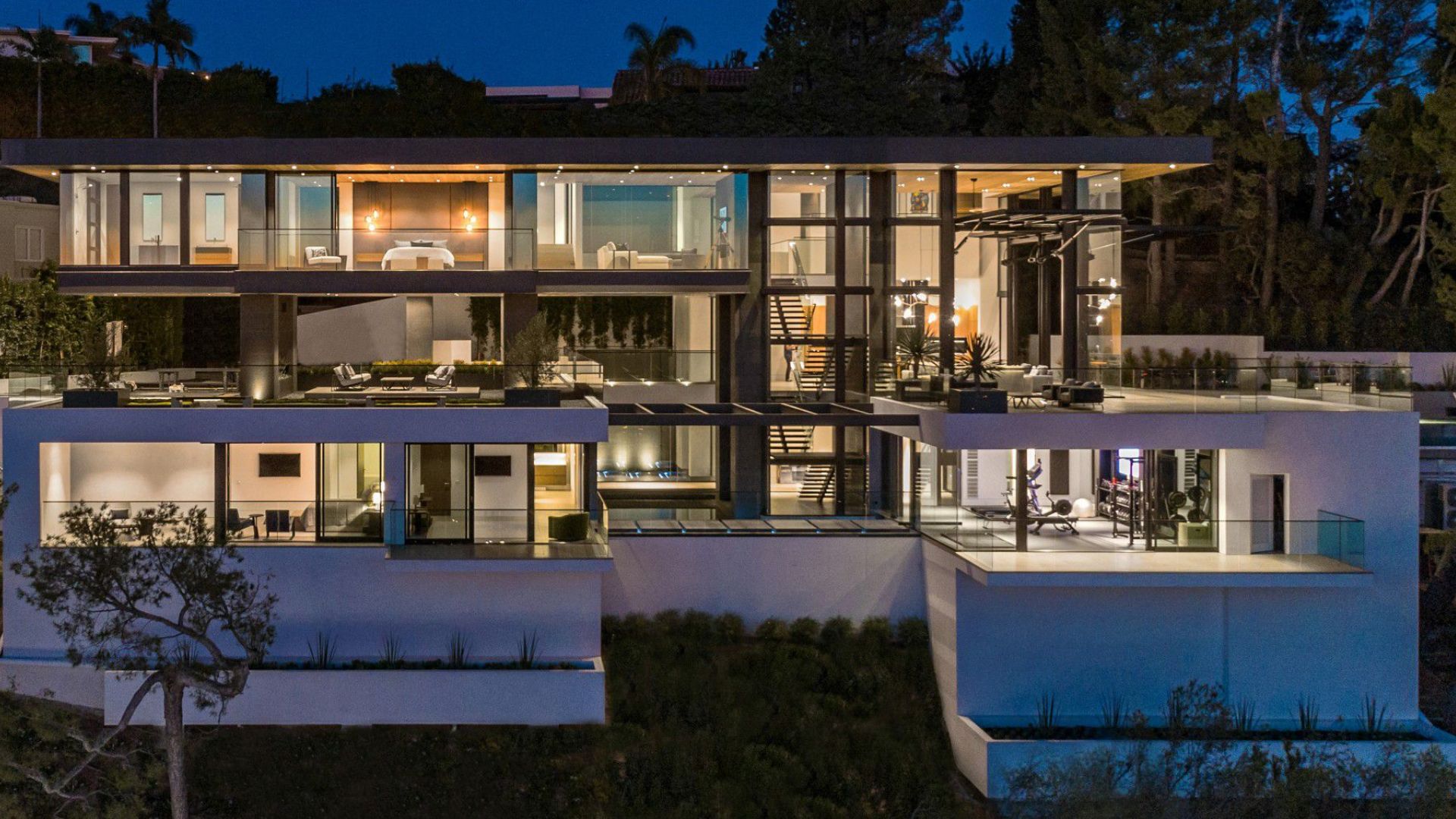
See… definitely not for private people, hah!
The ground level is reserved for family time, gatherings, parties, and simple, daily activities. Here we have a living room that expands into the dining room and kitchen area so seamlessly. The entire ground level is an open space with glass walls and windows, making this house look even bigger than it is.
Cover Me In Sunshine
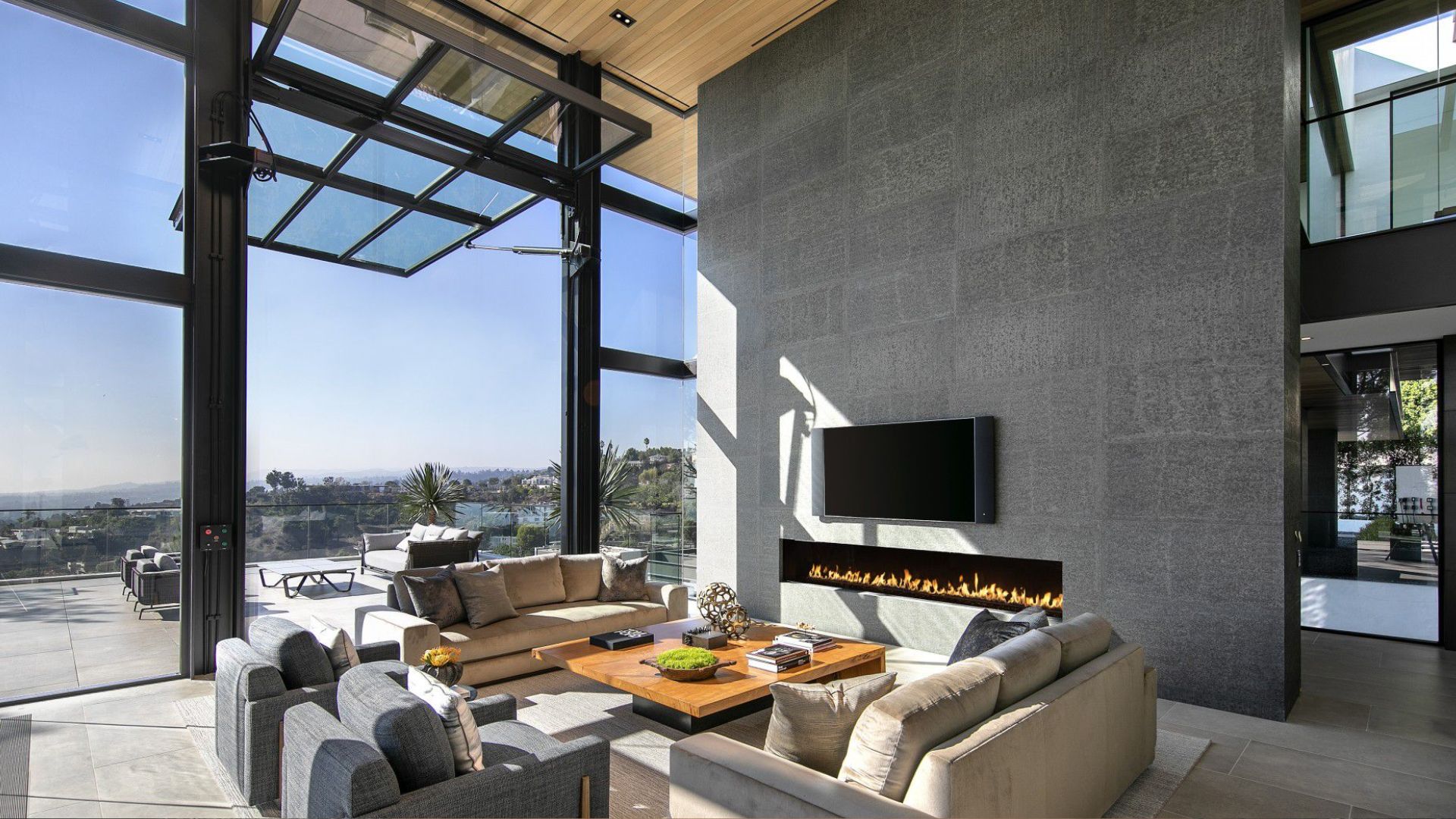
It’s big, it’s bright… it’s colossal!
This family area is great, but I’m more interested in the tilt wall/window that opens up to the sunny terrace so even more people could fit the par-tay!
It’s always nice and bright in this sun-kissed area. The whole feeling makes the grey furniture and black accents much softer and pleasant to the eye.
Who’s In The Mood For A Dinner Party?
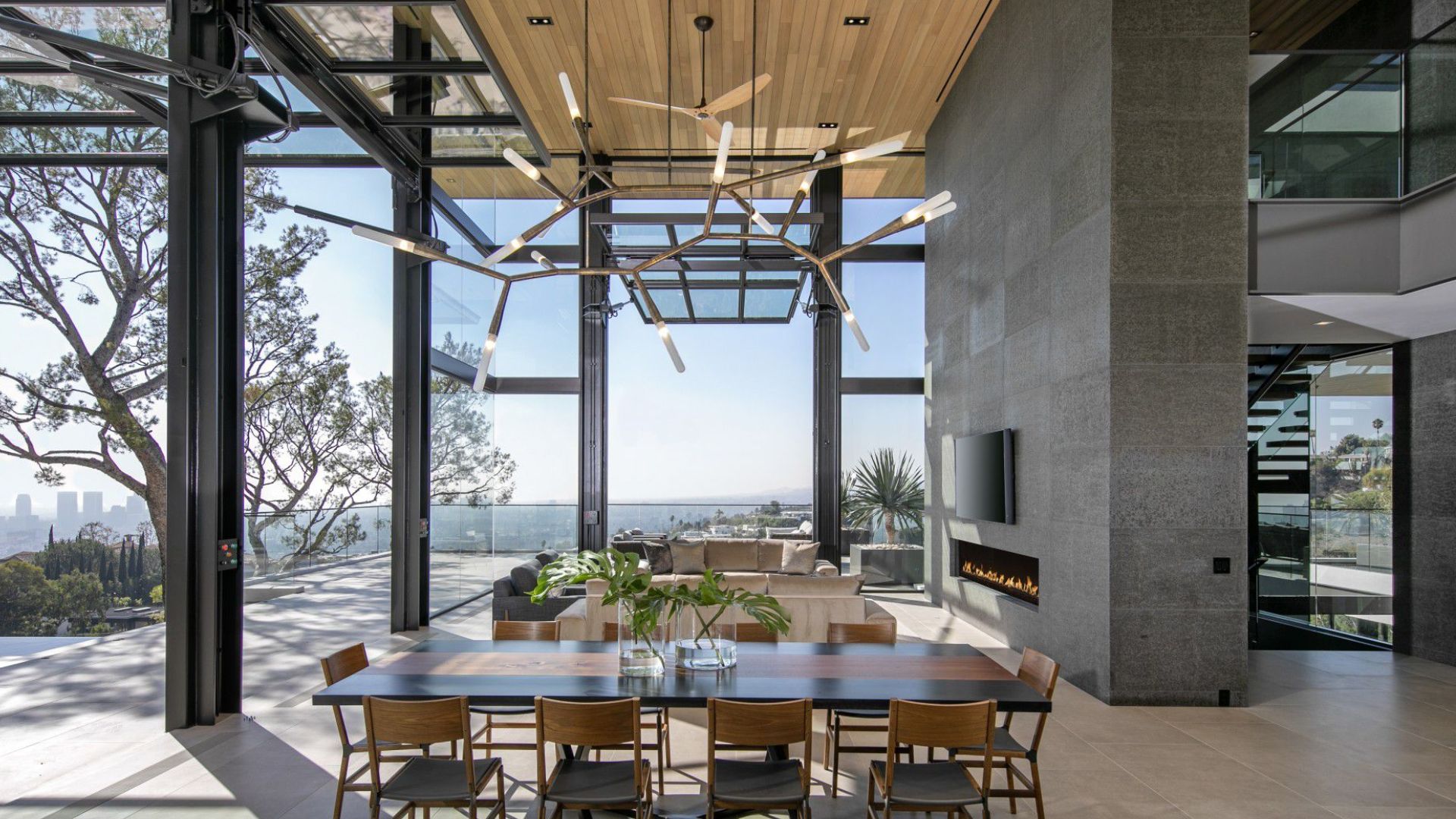
The dining area is right next to the living room. There’s a nice black table with brown details through the middle, that seats 12 people. It was always my dream to have such a table in my home to host dinner parties and family dinners for holidays. This table makes that dream come alive.
Right above the dining table is a massive lightning body on the extremely contemporary side of interior design which I absolutely love. Don’t mind me if I sit for dinner and decide to stare at it all night, m-kay?
Mind If I Stare At This Masterpiece?
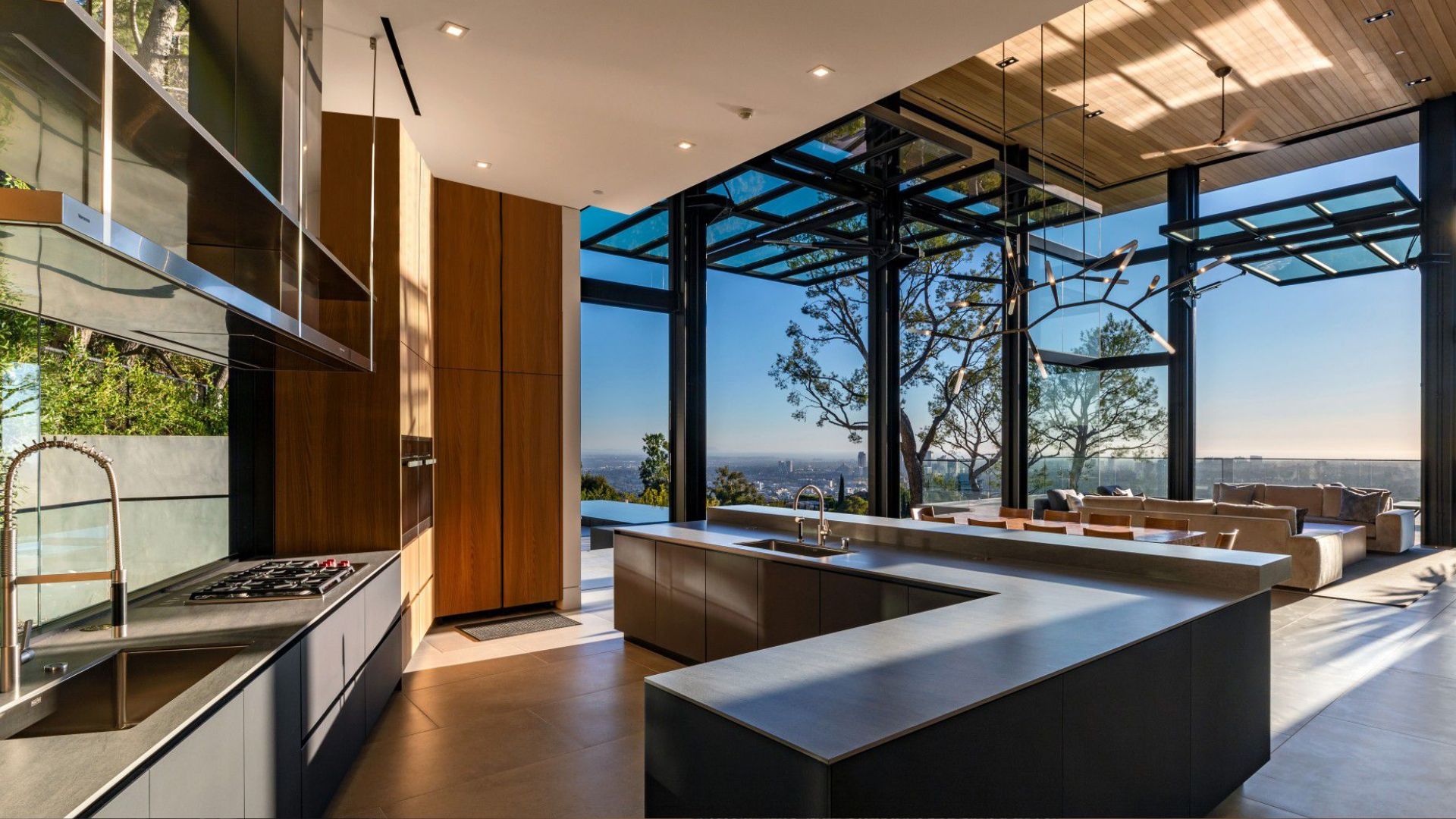
There’s a lot of staring going on here because the kitchen deserves to be stared at too. Just like everything else in this house, the kitchen showcases a unique design that sets it apart from standard patterns.
The Kitchen Worthy A Stellar Chef
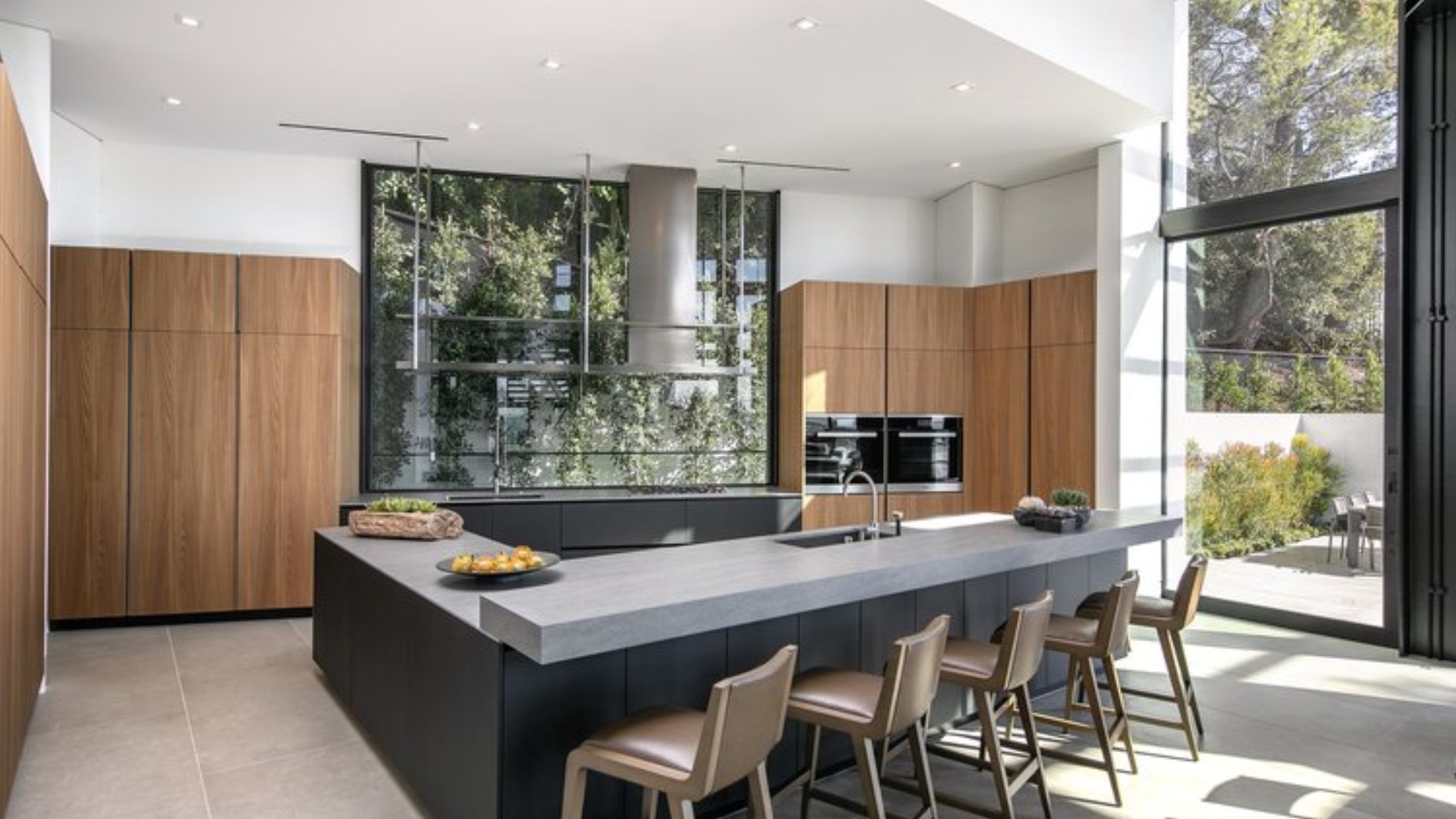
The combination of anthracite and wood together with a sleek design of push-to-open cabinets is something I can’t recommend enough. It’s a kitchen that could turn even the worst chef into Gordon Ramsay. Hell’s Kitchen? Absolutely not! Heaven’s Kitchen!
Everything about this house spells heaven!
A Bathroom Bigger Than An Average NY Apartment
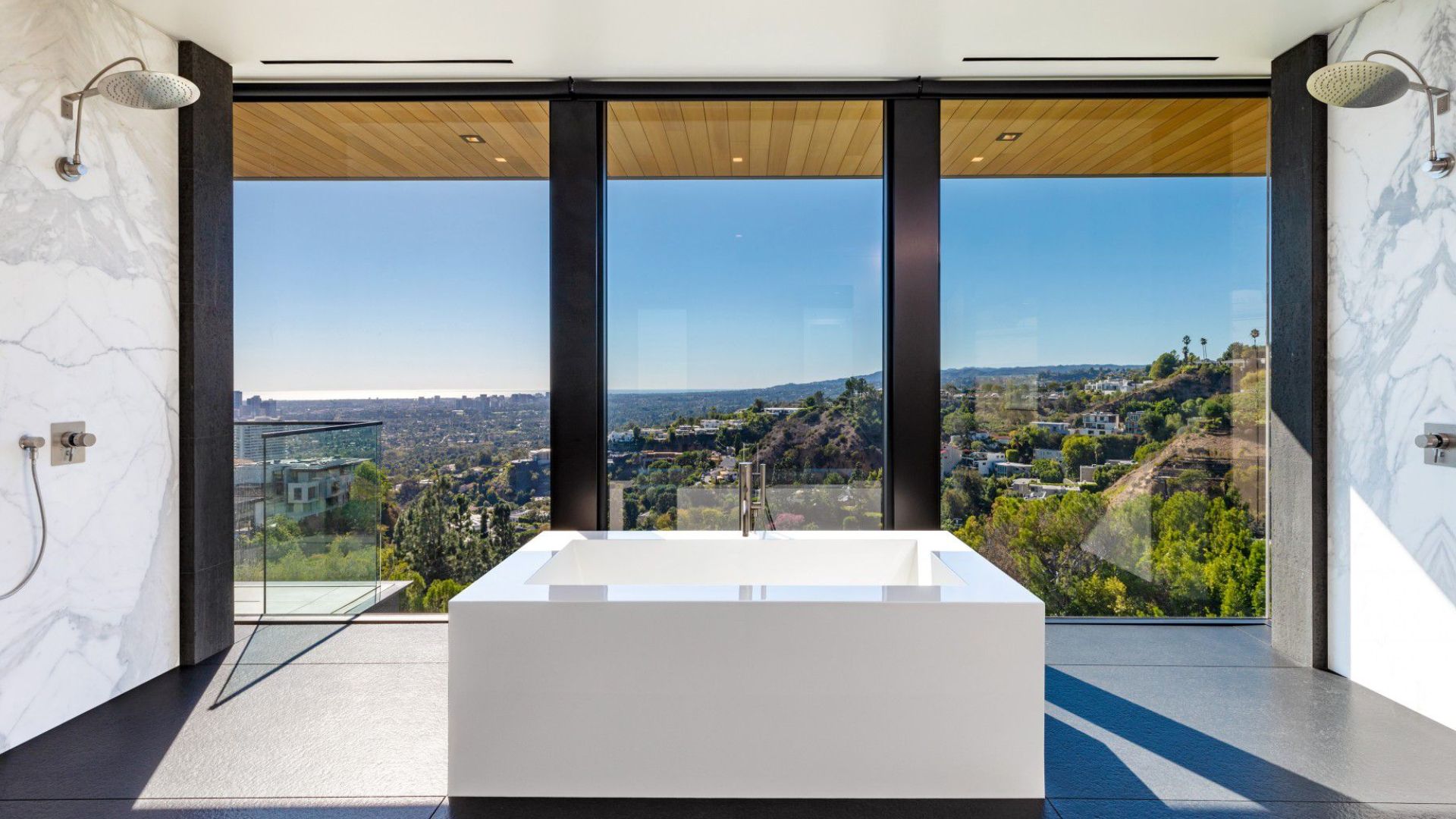
Heaaven is the master bathroom with a gorgeous square tub, I’m dying to get it. I just know one bath in this beauty could wipe away all my worries. Nothing says Richie Rich better than luxurious Italian marble, two rain showers, and a tub overlooking Hollywood.
Back in my early twenties, I had apartments smaller than this bathroom!
Luxury Dripping Off The Walls
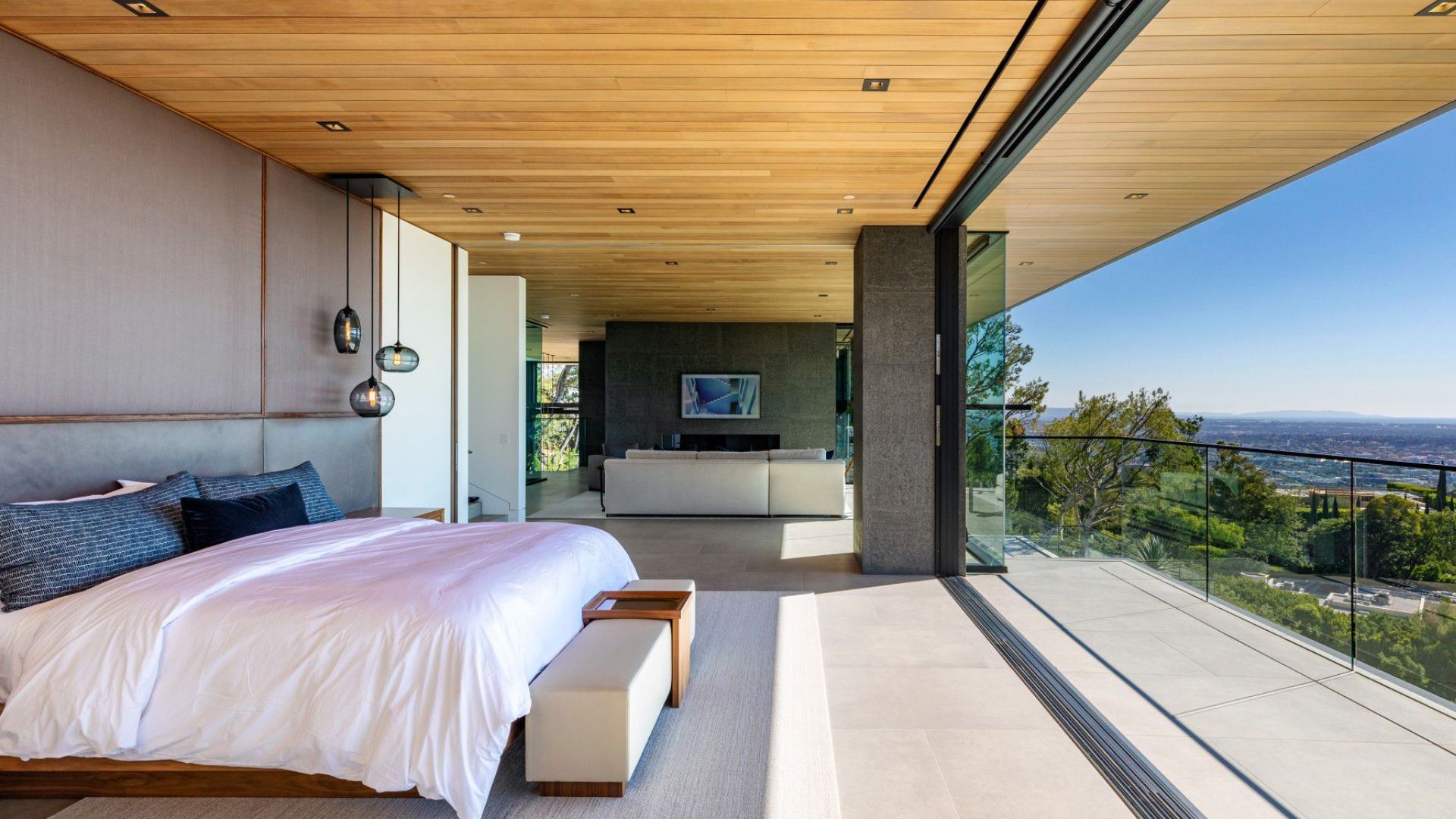
Luxury oozes in all five bedrooms too!
Talking about waking up with a view! I bet people sleeping in this bed are never tired, never have nightmares, and never wake up wanting five more minutes. Such a room has relaxation written all over it. Okay, opulence too…
You’re Watching The Movie, He’s Watching His Car
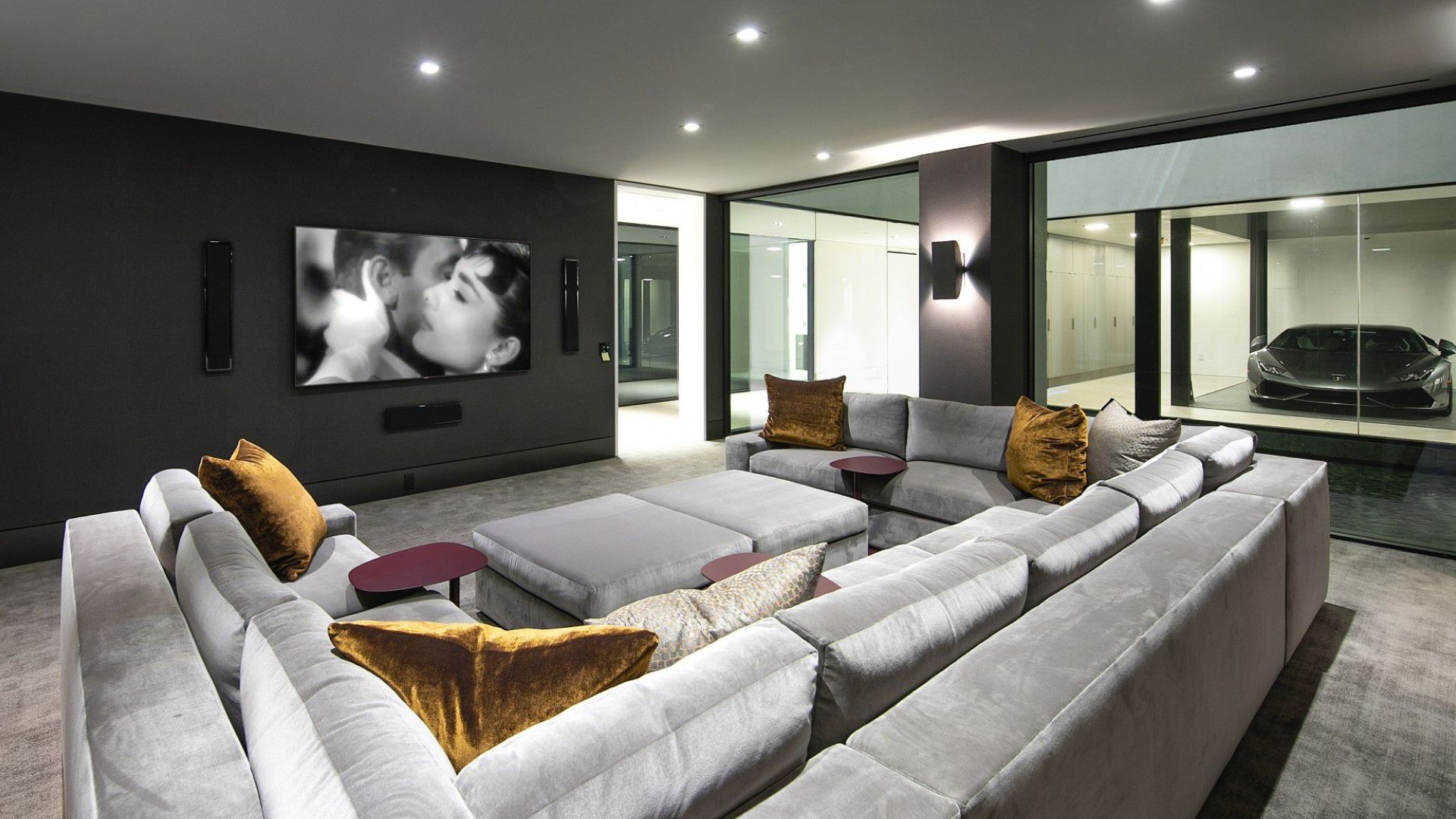
So much opulence in the media room too! I mean, who has a media room and can watch his car at the same time? A see-through garage? No problem. I know I wouldn’t be enjoying the comfiness of this room while watching a movie. I’d be staring at such a powerful ride watching me from the fancy garage.
Fancy… luxurious… impressive… grandiose… These are all words that start to justify the beauty and the design of this building. But, what really made me fall in love with Skylark is the terrace.
Life Is Skylark
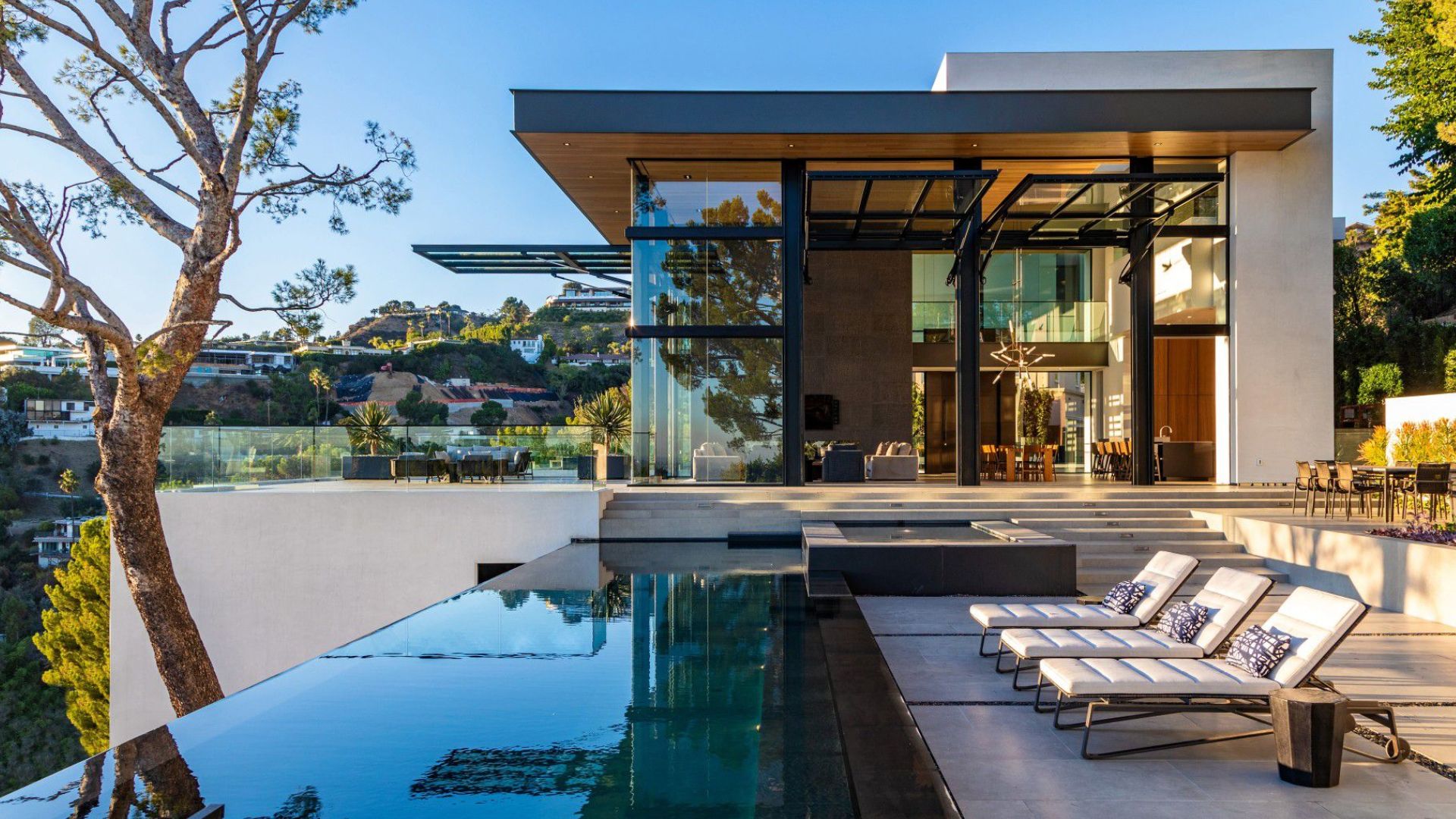
Sure, when you look closer, you’ll notice lots of pricey details such as the outside hot tub. Still, it’s not the expensive add-ons that make the terrace/outside hanging-out area so wonderful. It’s the best view in the house! No, better yet, the best view in town!
Just imagine coming here at the end of the day. Your partner sets up a table to have dinner outside in the sunset. You jump into this gorgeous infinity pool, come close to the edge of it, and gaze at the city before you. Life is sweet. Life is simple. Life is Skylark.

