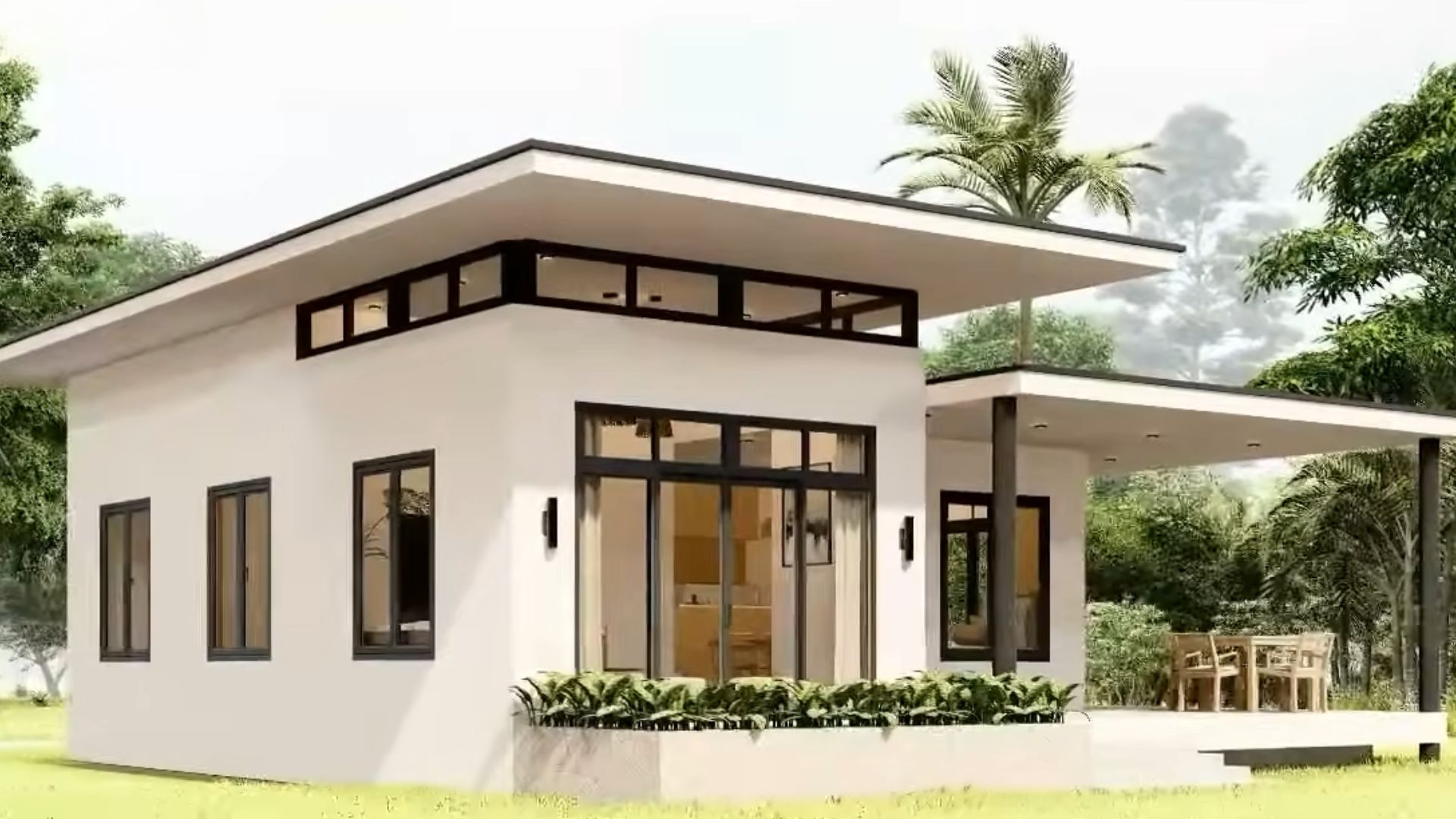When I was in college, I remember discussing farmhouse style with my colleagues. They all were so snobbish about it and I can’t tell anyone else liked it but me.
I was always different from the other kids on the block.
While the rest of my colleagues absolutely adored the contemporary style, I was always that girl who loved vintage, rustic, unconventional, and shabby. I still am that girl, but I tend to open my mind to modern styles and incorporate them into my designs.
When I saw this modern tiny farmhouse, I immediately remembered my obsession and wanted to check it out. Needless to say, I was surprised by the beautiful blend of modern and traditional styles.
Before We Get Into It
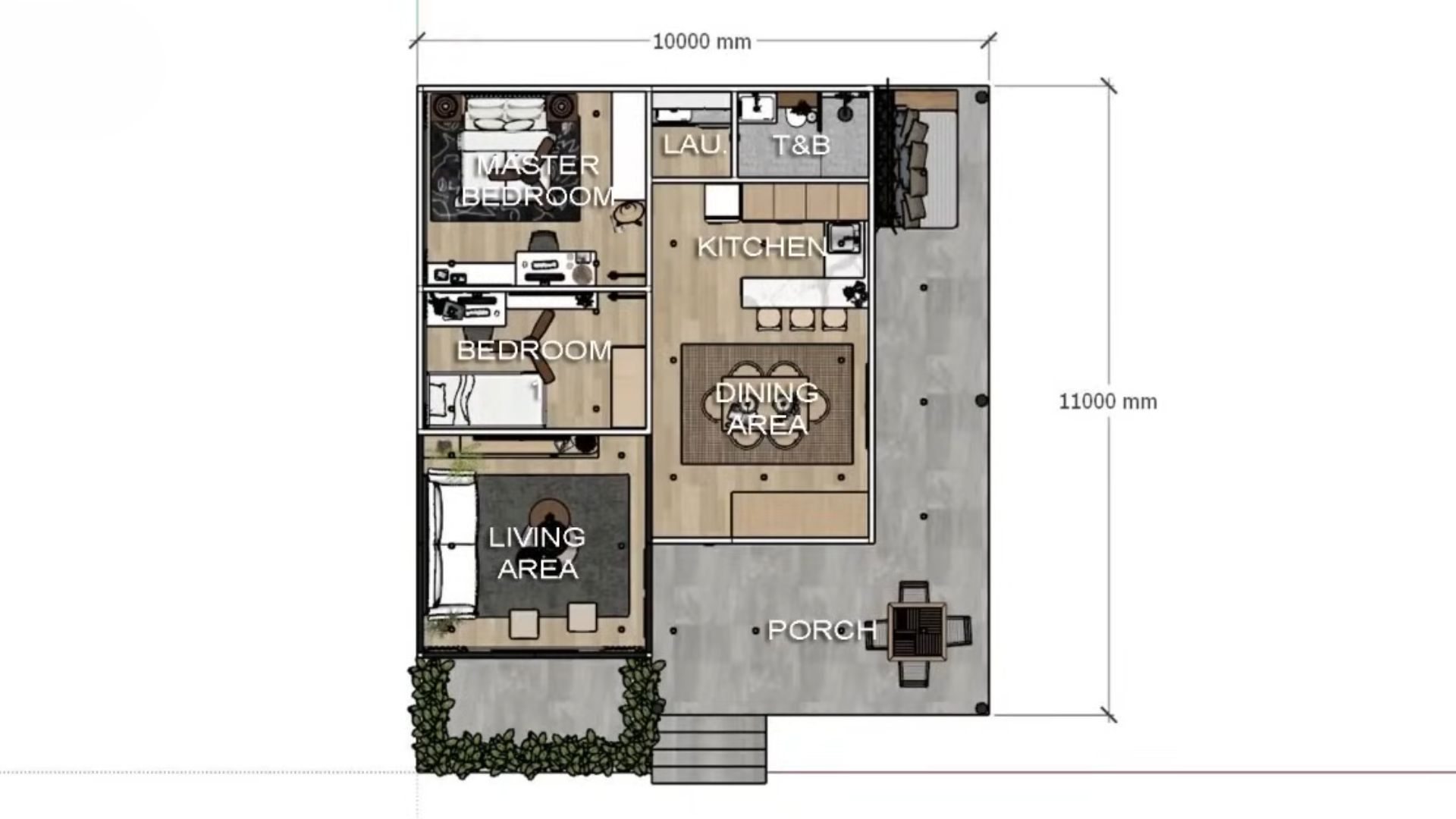
Here are the floor plans of this modern farmhouse. They might come in handy if you want to build your own little retreat but don’t know where to start.
You’re welcome!
A Farmhouse With Flat Roofs
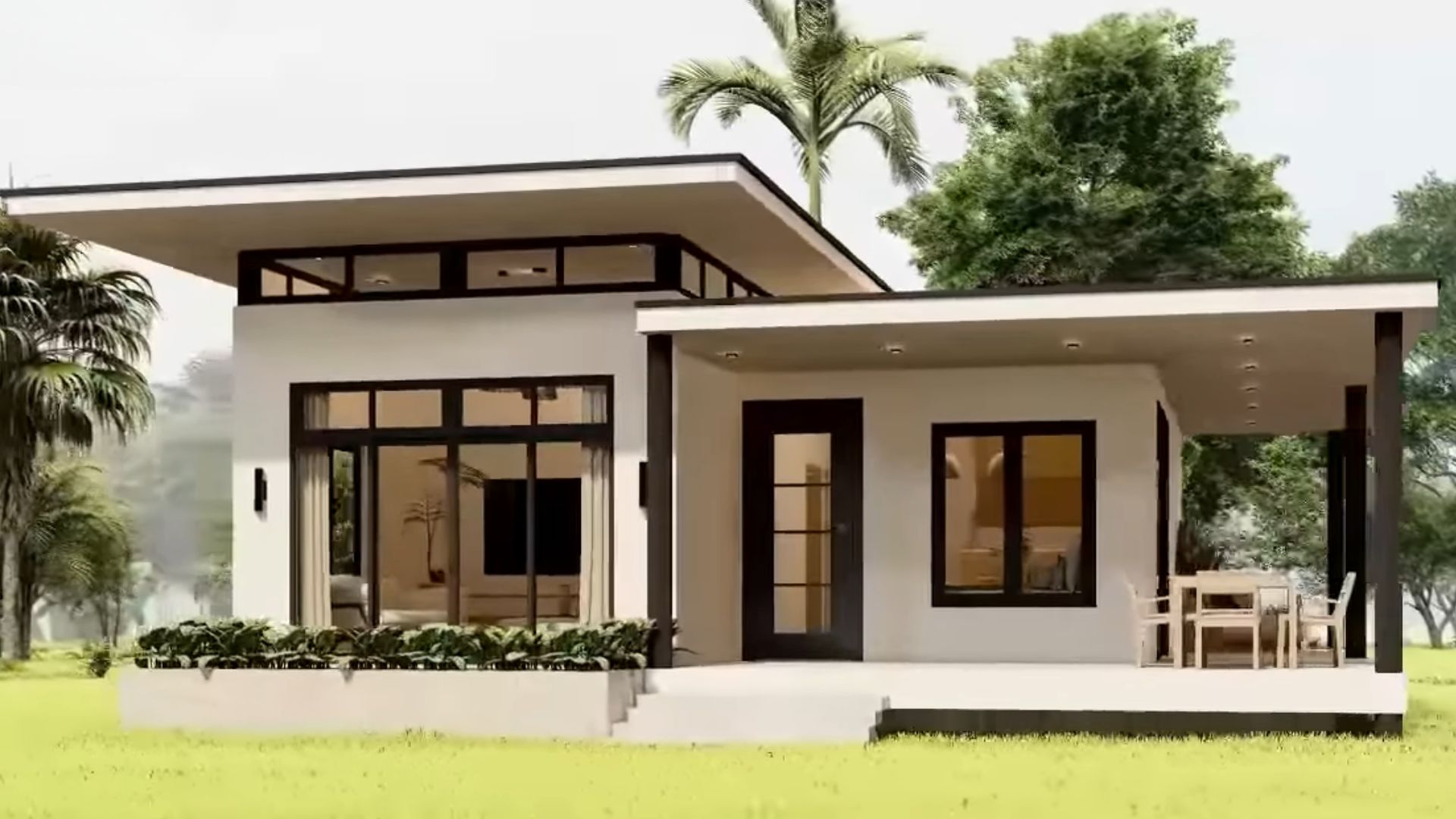
The modern farmhouse has a lovely crispy white exterior with black frame windows and doors as well as black support poles on the side porch. This lovely contrast works like a charm and adds dimension to the house, making it appear slightly larger than it is.
The left side of the house is a bit taller than the right one, with high ceilings and top to floor windows. Using flat roofs instead of traditional options increases the modern style points.
On The Left Side Is The Living Room
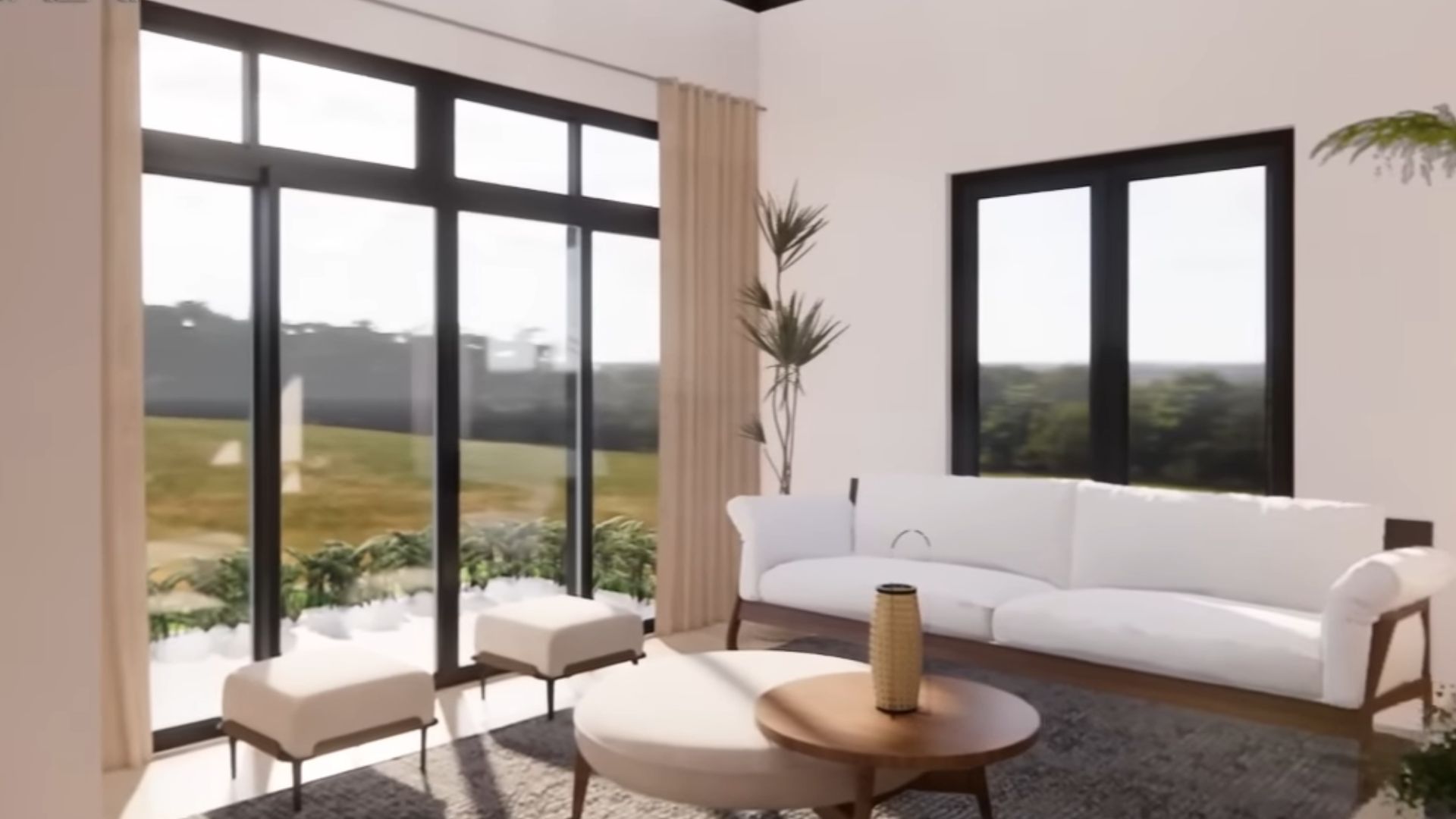
The farmhouse has no entry hall, so you’re immediately in the center of all happenings.
The living room is on the left and it’s divided by walls, without any door. Farmhouses normally don’t have an open-concept plan since that’s a modern trait.
I love how the architect used big windows allowing the natural light to shower the room completely. Not only does this make the room brighter, but it makes the view from the living room the best one in the house!
The furniture in the living room is quite contemporary, with round coffee tables, small ottoman chairs, and a fancy white sofa.
Wood Cabinets And White Marble Are Always A Good Idea
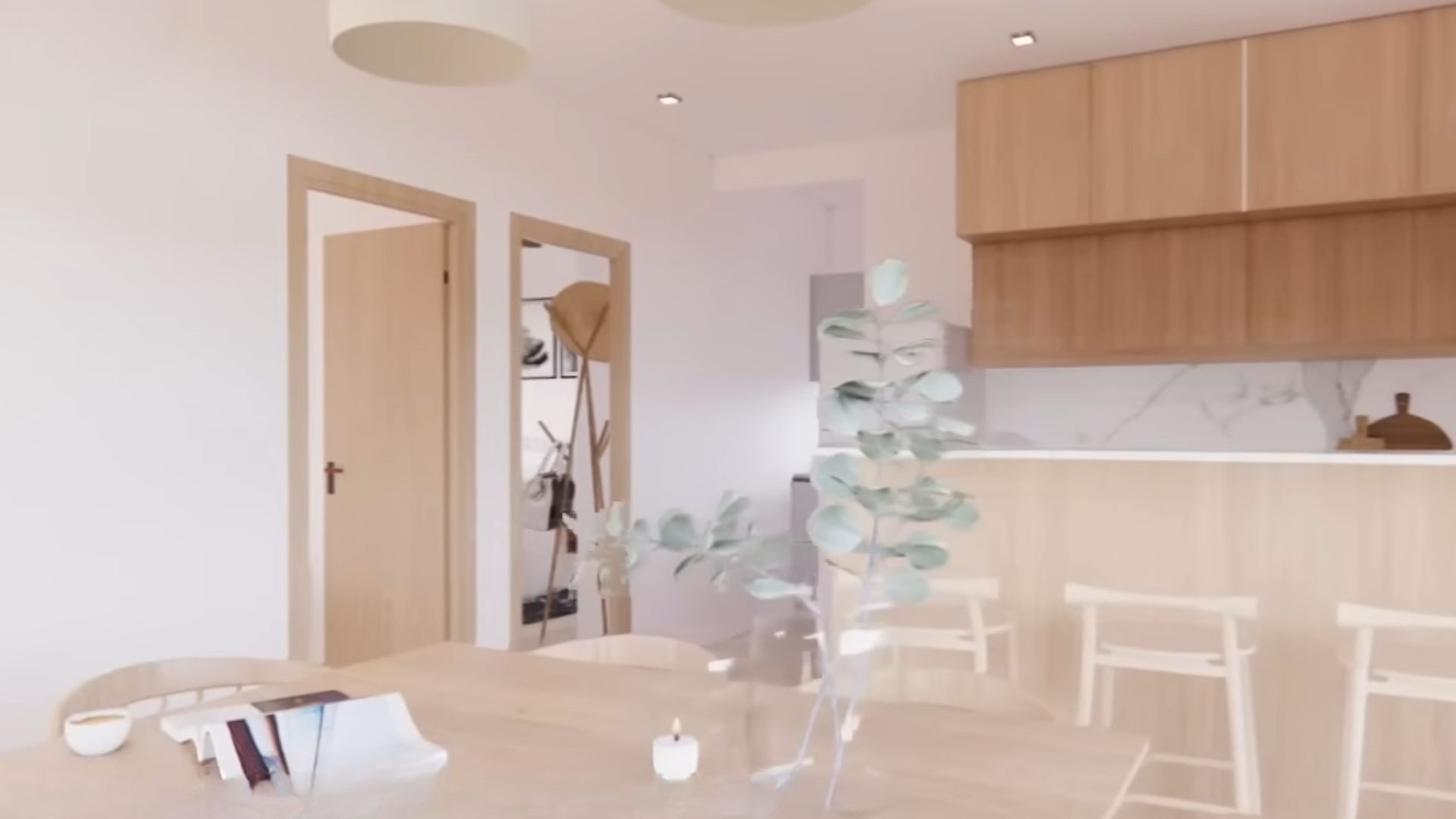
Stepping further into the house, we’ve got the big kitchen, the heart of every farmhouse.
The light wood used in the kitchen and for the dining area helps to achieve the airy feeling in the room. And, of course, there’s a hint of modernity in the form of the white marble backsplash. If I were to design this house, I’d do the exact same thing. White marble is kinda my signature.
This Nook Is My Favorite Part
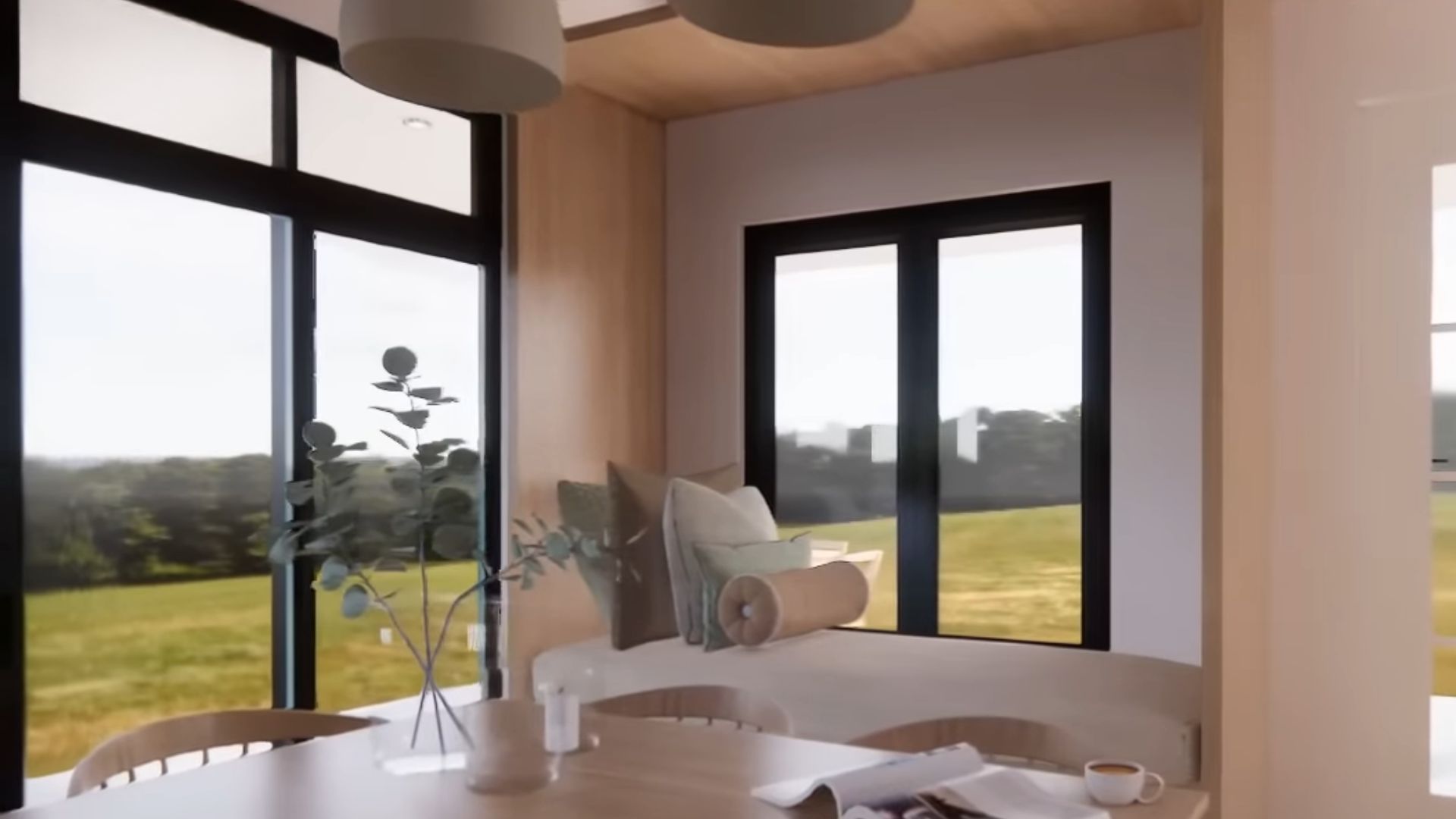
However, although the kitchen is super nice and heartwarming, promising delicious meals, it’s the nook by the window in here that’s my favorite spot.
The bookworm in me wants to lay in this nook so badly with the latest book I’ve purchased!
What a clever use of space that was just sitting there.
Ah, Those Black Hardware Details
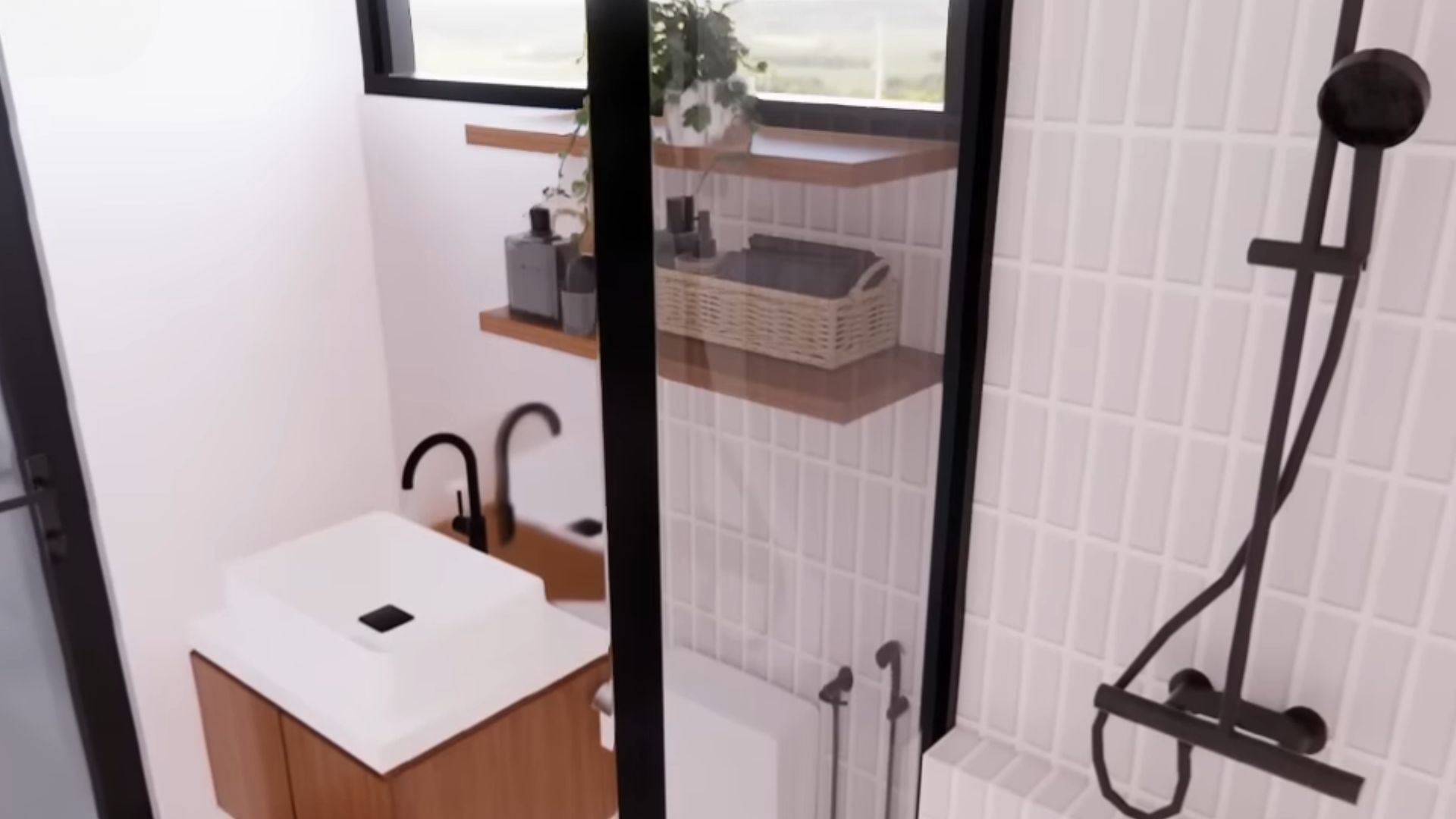
Since there is no real hallway in the farmhouse, you’re stepping into bedrooms and bathroom from the kitchen area.
The bathroom and the laundry room are straight back.
I wouldn’t say the bathroom is a typical farmhouse bathroom. It’s more of a modern twist with industrial details such as the black hardware. Still, I think it’s pretty, simple, and effective. What more do you want from a bathroom?
Master Bedroom As The Monochromatic Paradise
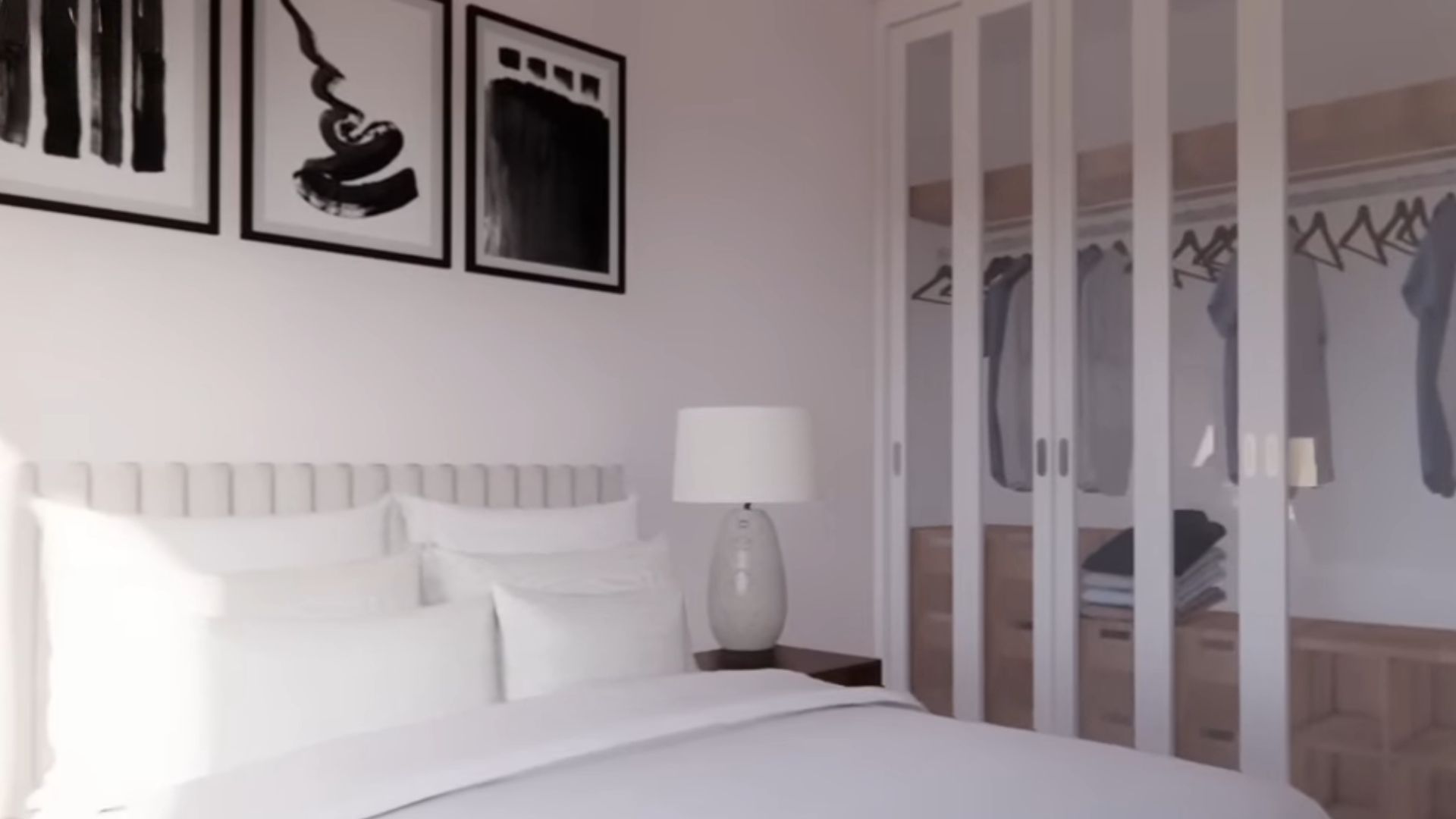
This house is around 1,180 square feet and it’s got two bedrooms.
The master bedroom is a nice, bright room with a comfy queen bed and a monochromatic color palette. Another favorite of mine is the glass door closet by the bed. The room can look so neat and tidy if you look at the closet and you see sweaters and shirts nicely organized.
It’s a decent-sized room that guarantees comfort after a long day. I’m a fan of this bedroom and I appreciate that they kept things so simple and effective.
Enough Space For Two Kids To Grow Up
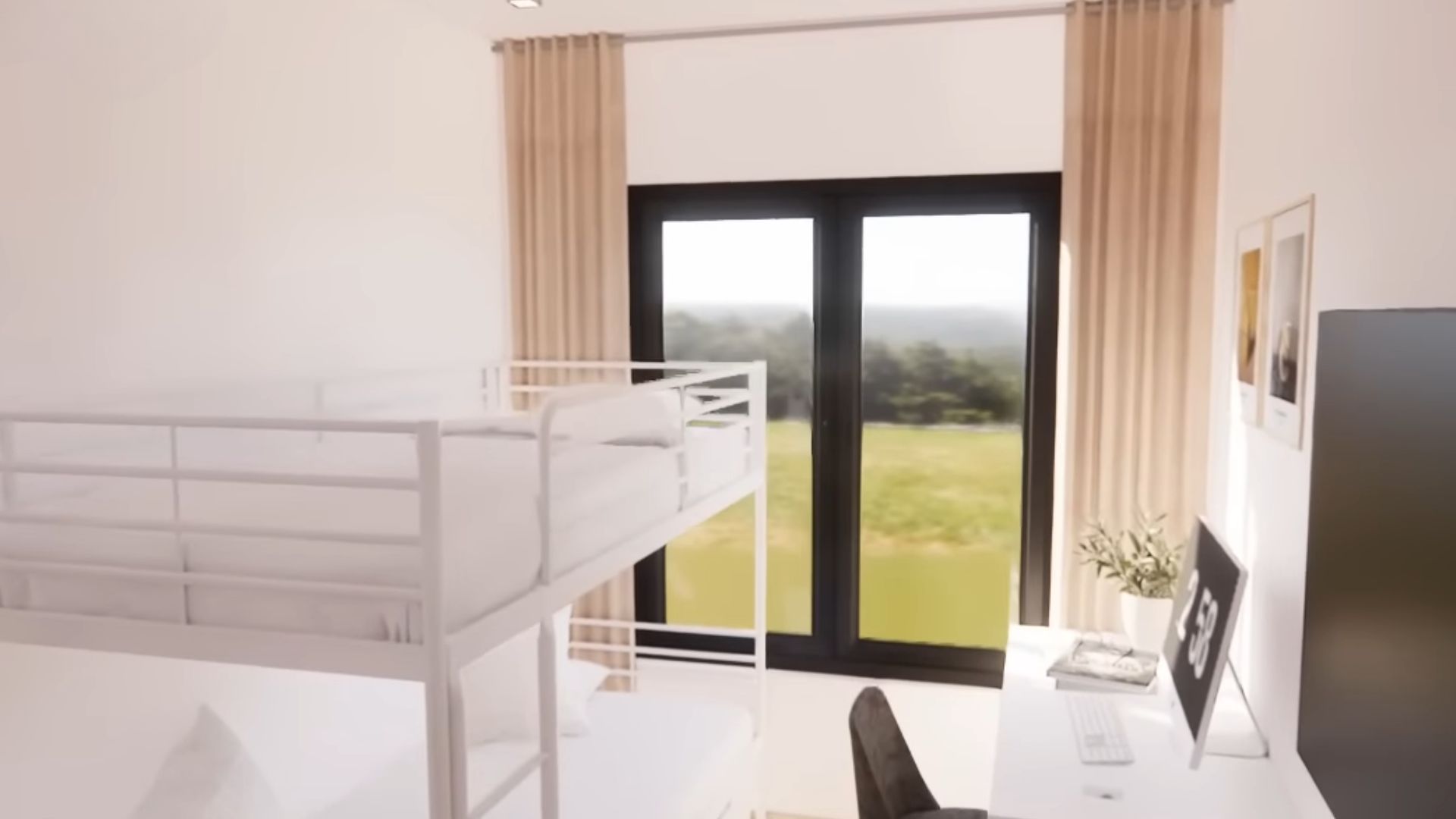
The other bedroom is meant for kids, but definitely teens or pre-teens.
There’s room for a bunk bed and a desk for a computer.
Once again, they kept things clean, simple, and eye-catching. Kids can easily personalize this room as it doesn’t have too many details that could bother them.
Of Course There Is A Porch Outside
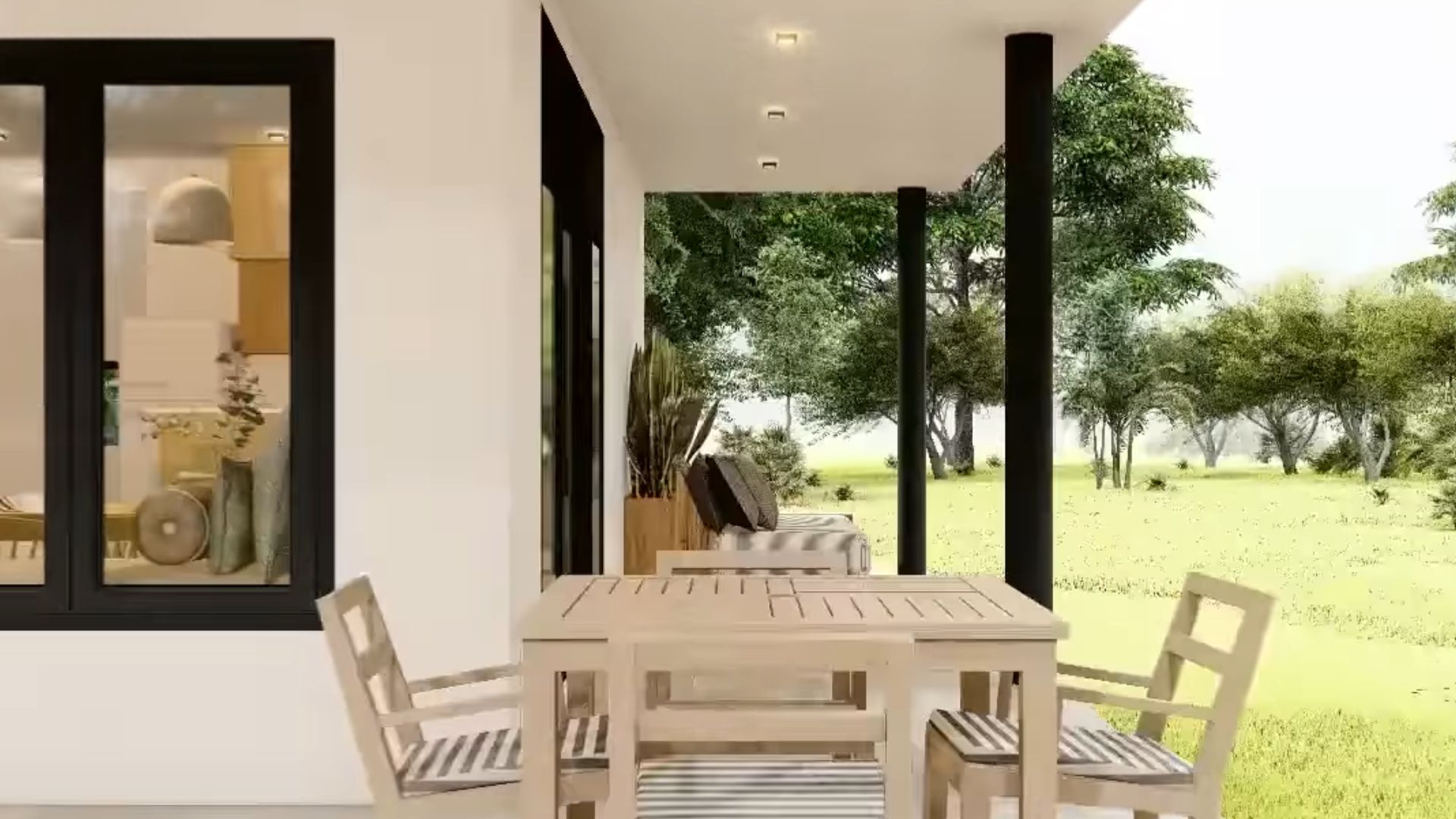
A modern farmhouse isn’t a farmhouse without a porch and a seating area.
Upfront is a nice little outside dining spot and in the back is a comfy lounge sofa overlooking the yard. It’s a place where the family can hang out at the end of a hard day on the farm.
Yeah, all that’s this modern farmhouse missing is a little farm with animals and a garden full of yummy veggies.

