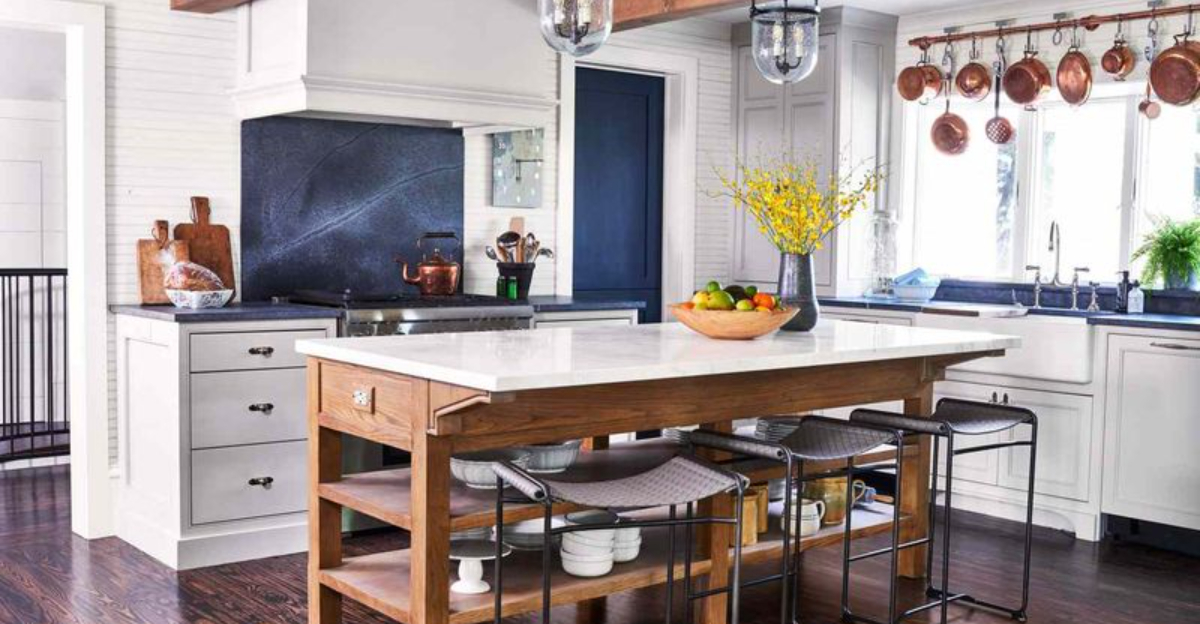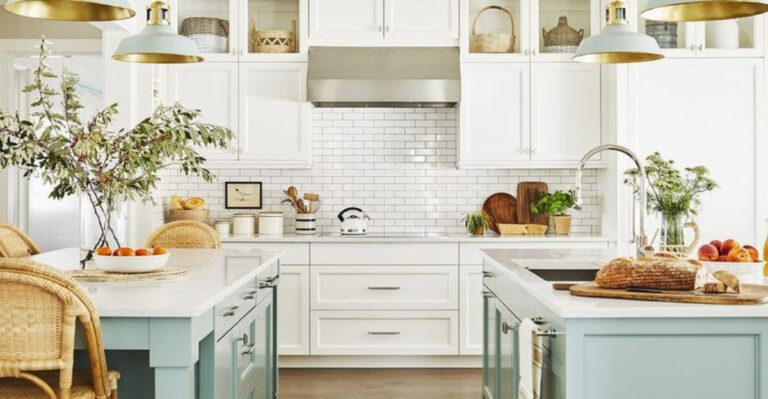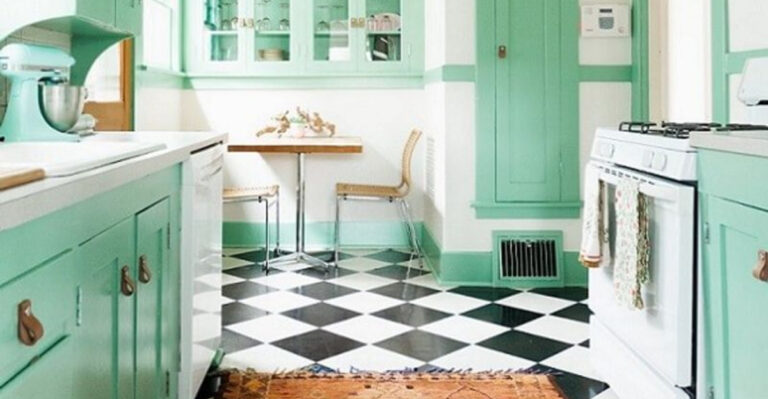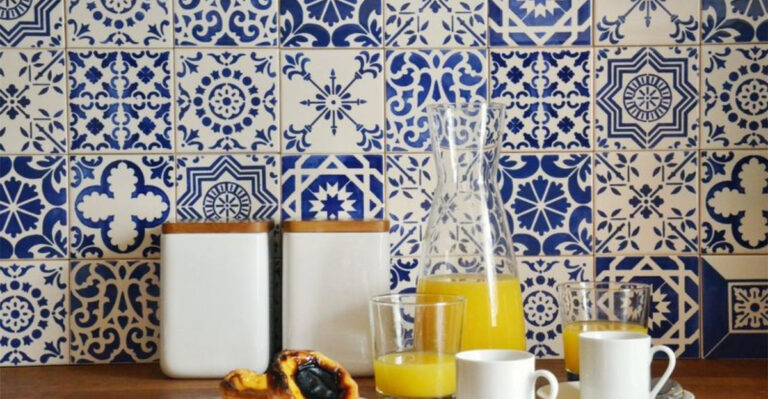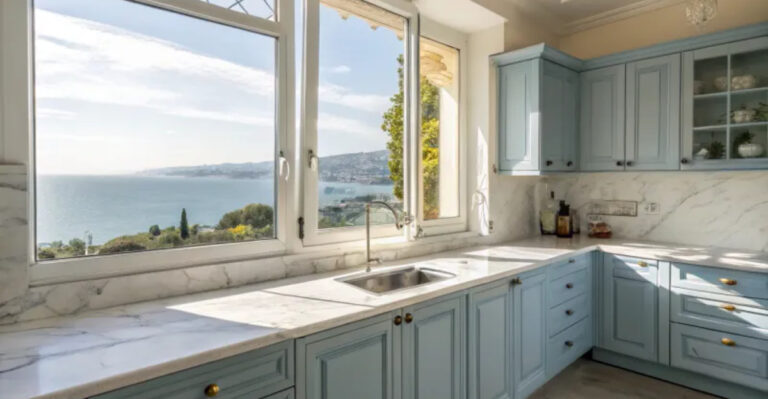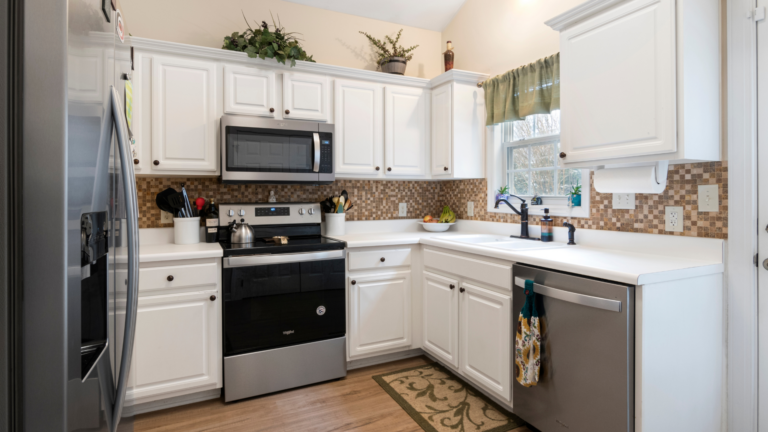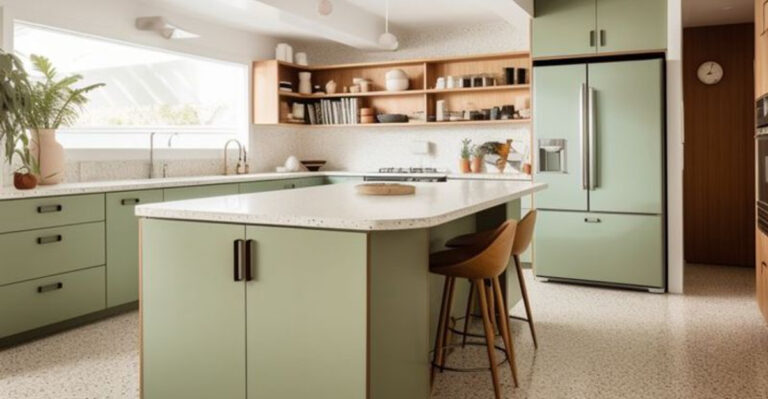15 Mistakes You Should Avoid When Adding An Island To Your Kitchen
Kitchen islands can transform your cooking space into a chef’s paradise, but only when done right. Many homeowners jump headfirst into island installations without considering the potential pitfalls that could turn their dream feature into a daily nightmare.
Smart planning prevents costly mistakes that could leave you with an island that blocks traffic, lacks storage, or simply doesn’t fit your lifestyle. Here are the most common island blunders that could sink your kitchen renovation before it even sets sail.
1. Ignoring The Golden Triangle Rule
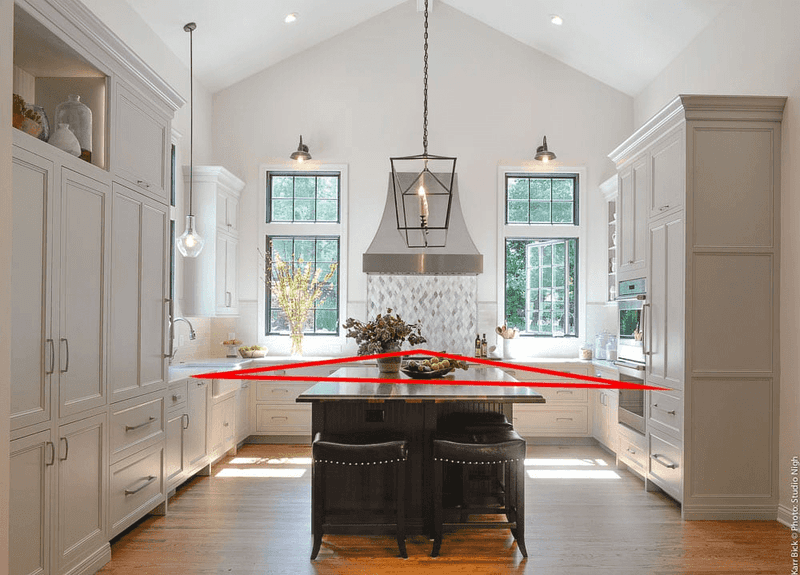
Your kitchen’s work triangle connects the sink, stove, and refrigerator in an efficient workflow pattern. Plunking an island smack dab in the middle can turn this smooth dance into a clumsy stumble.
Professional designers recommend keeping triangle legs between 4 and 9 feet long. When your island interrupts this flow, you’ll find yourself doing extra laps around obstacles just to grab ingredients.
Smart placement means your island enhances the triangle instead of breaking it apart completely.
2. Skimping On Walking Space Around The Island
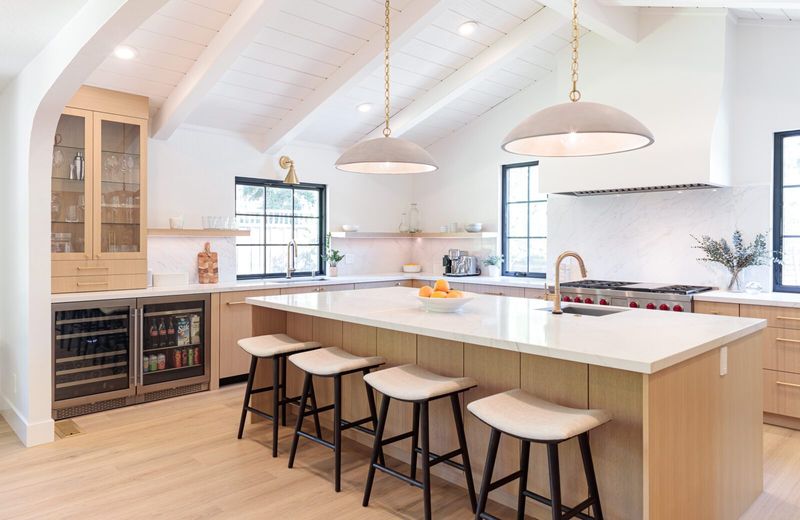
Picture this: you’re carrying hot soup and have to squeeze sideways past your island like you’re navigating a submarine. That’s what happens when clearance gets ignored during planning stages.
Building codes typically require 36 inches minimum, but 42 to 48 inches works much better for real life. Multiple cooks need room to pass without bumping elbows or spilling ingredients.
Measure twice, build once, and leave enough space for kitchen choreography that doesn’t require contortion skills.
3. Choosing Form Over Function Every Time
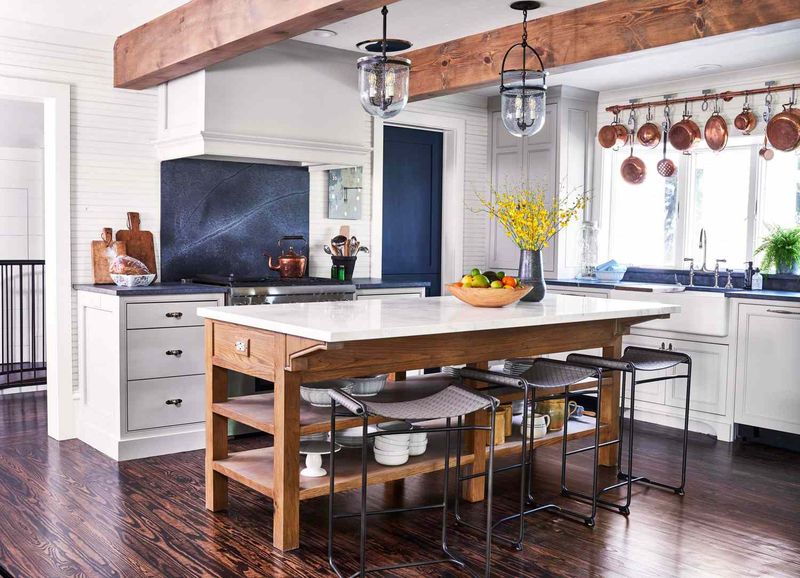
Instagram-worthy islands might photograph beautifully, but they often fail miserably at actual kitchen tasks. Style without substance leaves you with expensive furniture instead of useful workspace.
Real kitchens need storage, prep space, and practical features that match your cooking habits. That gorgeous waterfall countertop won’t help when you’re desperately searching for somewhere to stash your mixer.
Balance aesthetics with utility, because the prettiest island becomes an eyesore when it can’t handle your daily kitchen routine effectively.
4. Forgetting About Electrical And Plumbing Needs
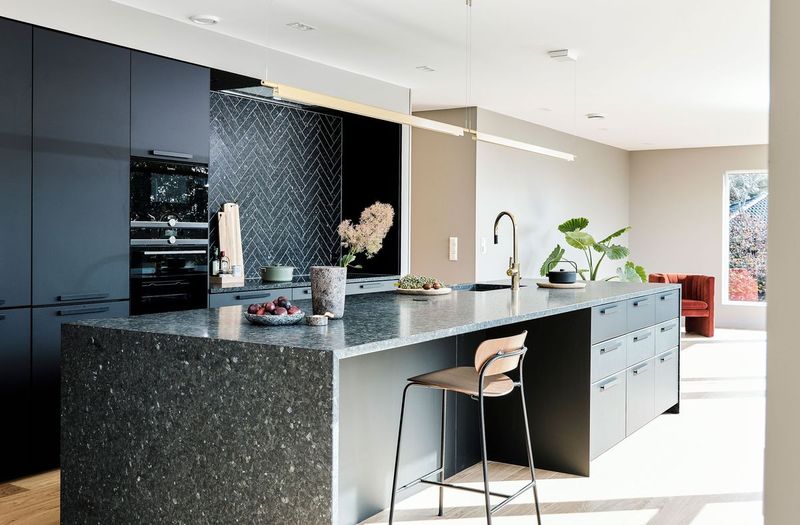
Surprise! That island needs power and possibly water connections, which means tearing up your beautiful floors after installation. Many homeowners treat utilities as afterthoughts rather than essential planning elements.
Running electrical lines and plumbing requires professional installation and often permits. Water lines for sinks or dishwashers add complexity and cost that catches people off guard.
Plan your utility needs early, because retrofitting power and plumbing later turns simple projects into expensive renovation nightmares that nobody wants.
5. Making The Island Too Big For The Space
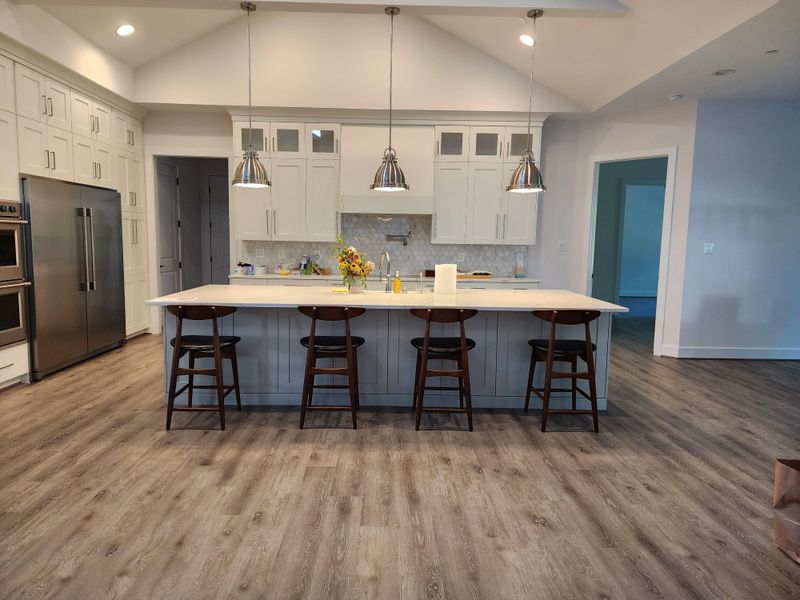
Bigger isn’t always better, especially when your island resembles a small continent floating in your kitchen sea. Oversized islands overwhelm spaces and create navigation nightmares for daily use.
The general rule suggests your island shouldn’t exceed 10% of your total kitchen square footage. Going larger turns your kitchen into an obstacle course where simple tasks become frustrating journeys.
Right-sizing your island means finding that sweet spot where it adds function without dominating the entire room like a kitchen bully.
6. Skipping The Ventilation Planning Process
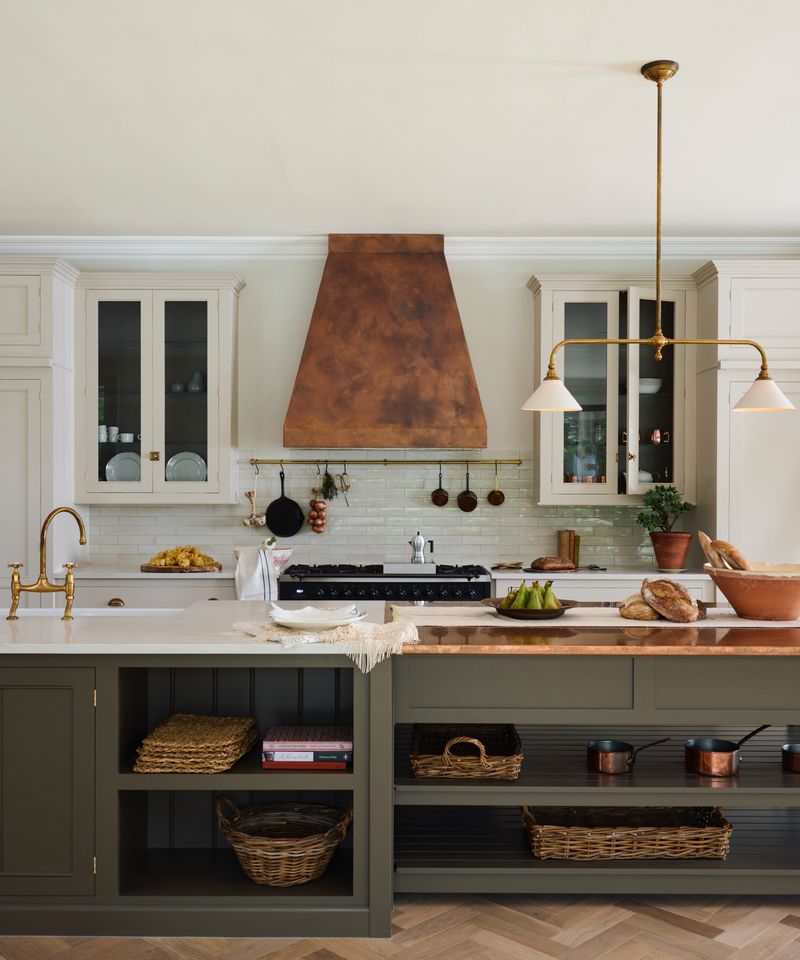
Cooking on an island without proper ventilation turns your kitchen into a smoky disaster zone. Grease, steam, and cooking odors need somewhere to escape besides your living room.
Island range hoods require different installation approaches than wall-mounted versions. Downdraft systems or overhead hoods both need adequate power and proper ducting to function effectively.
Don’t let poor ventilation planning leave you waving dish towels at smoke detectors during every cooking session. Fresh air matters more than you think.
7. Neglecting Storage Solutions And Organization
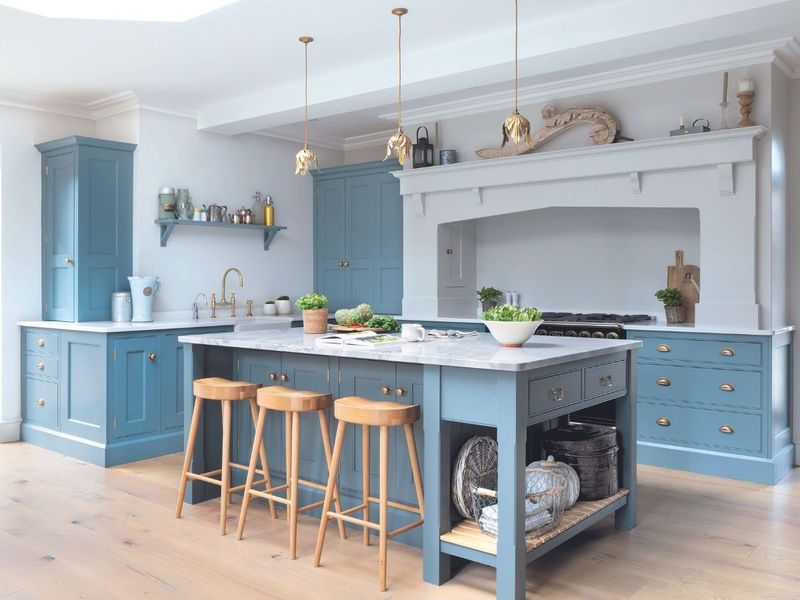
An island without smart storage is basically expensive counter space that takes up floor room. Wasted opportunities for organization will haunt your kitchen efficiency forever.
Deep drawers work better than cabinets for island access. Pull-out shelves, spice racks, and specialized organizers maximize every cubic inch of available space underneath your countertop.
Think vertically and horizontally about storage needs. Your island should work harder than a one-trick pony, earning its keep through clever organizational features.
8. Picking The Wrong Countertop Material
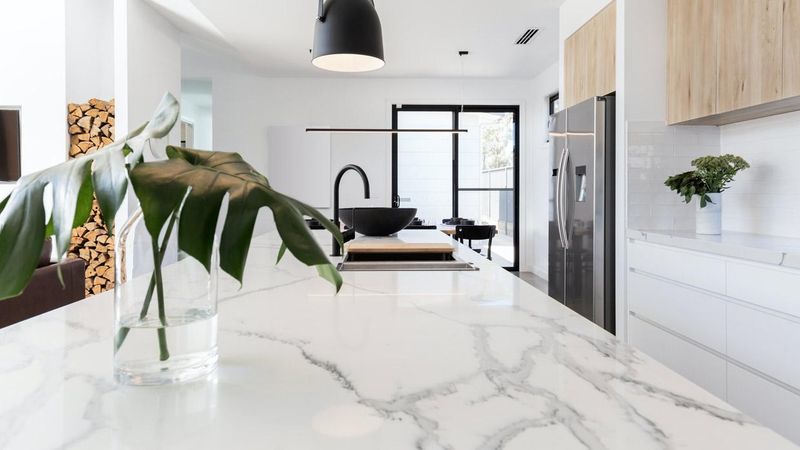
Your island countertop takes more abuse than a hockey puck during playoffs. Choosing materials based solely on looks instead of durability creates maintenance headaches down the road.
Consider your cooking style, maintenance tolerance, and budget honestly. Marble looks gorgeous but stains easily, while quartz offers durability with consistent patterns that some find boring.
Research heat resistance, stain susceptibility, and cleaning requirements before falling in love with any surface. Your future self will thank you for practical choices.
9. Forgetting About Seating Height And Comfort
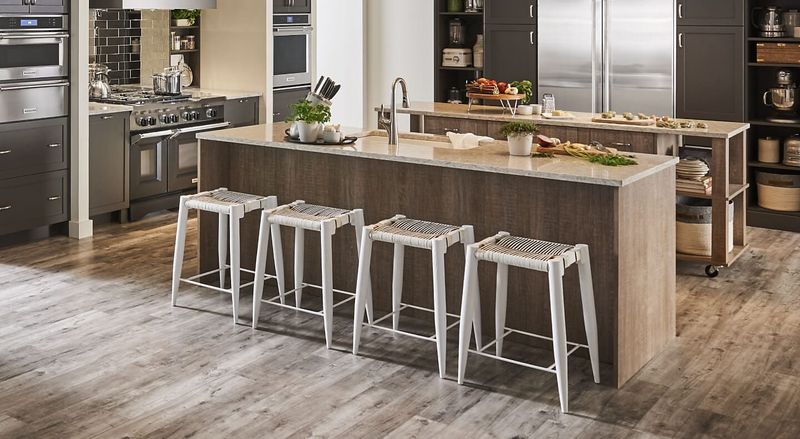
Nothing ruins the social kitchen vibe like uncomfortable seating that makes guests feel like they’re perching on toadstools. Counter height versus bar height makes a huge difference in usability.
Standard counter height needs 24-inch stools, while bar height requires 30-inch seats. Allow 24 inches of width per person and ensure adequate legroom underneath for comfortable positioning.
Test different heights and styles before committing. Your island seating should encourage lingering conversations, not quick escapes due to discomfort and awkward positioning.
10. Ignoring The Kitchen’s Overall Design Style
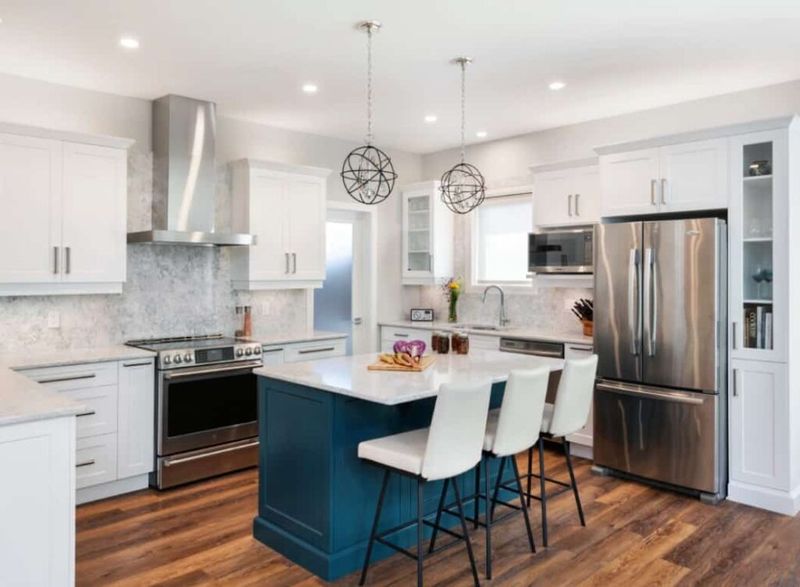
A ultra-modern island in your farmhouse kitchen sticks out like a robot at a barn dance. Style consistency creates visual harmony that makes spaces feel intentionally designed.
Your island should complement existing cabinetry, hardware, and architectural elements. Contrasting styles can work when done thoughtfully, but random choices create visual chaos that never feels quite right.
Consider your kitchen’s personality and choose island elements that enhance rather than fight against your established design direction. Cohesion beats confusion every single time.
11. Underestimating The True Cost Of Installation
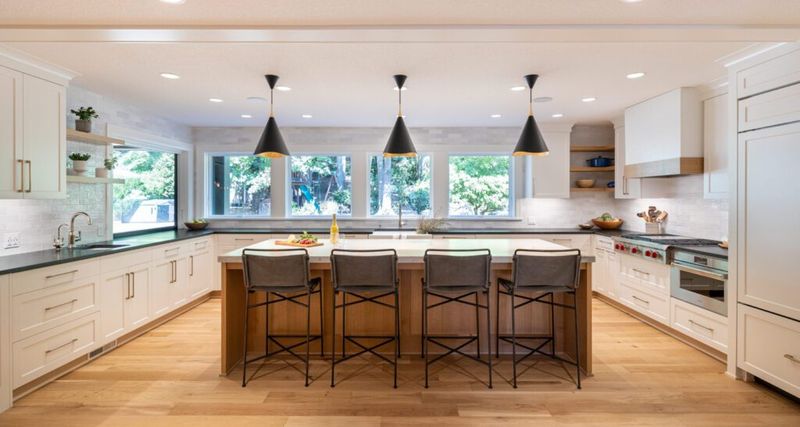
Sticker shock hits hardest when your simple island installation spirals into a full kitchen renovation. Hidden costs lurk behind every design decision like financial ninjas.
Electrical work, plumbing modifications, flooring repairs, and permit fees add up faster than grocery bills. Professional installation, custom cabinetry, and high-end materials multiply costs beyond initial estimates.
Budget for 20% more than your highest estimate, because kitchen projects always find ways to exceed expectations. Preparation prevents financial surprises that derail entire renovations.
12. Placing The Island In The Wrong Location
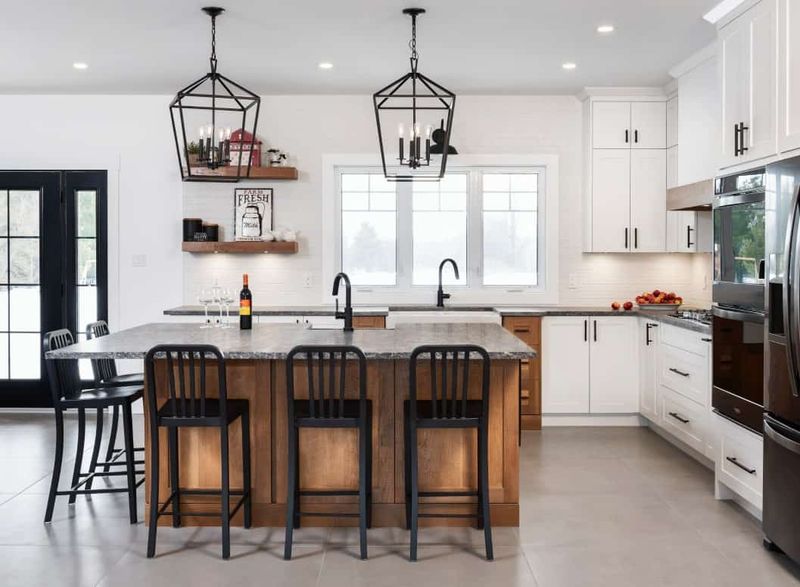
Location determines whether your island becomes a helpful hub or a daily obstacle course. Poor placement creates traffic jams that turn cooking into a contact sport.
Consider natural traffic patterns, door swings, and sight lines throughout your kitchen and adjacent rooms. Your island shouldn’t block views or create dead ends that trap people.
Walk through your space multiple times, imagining different scenarios. The right location enhances flow while the wrong spot creates frustration that lasts for years of daily use.
13. Choosing Inadequate Or Wrong Lighting Options
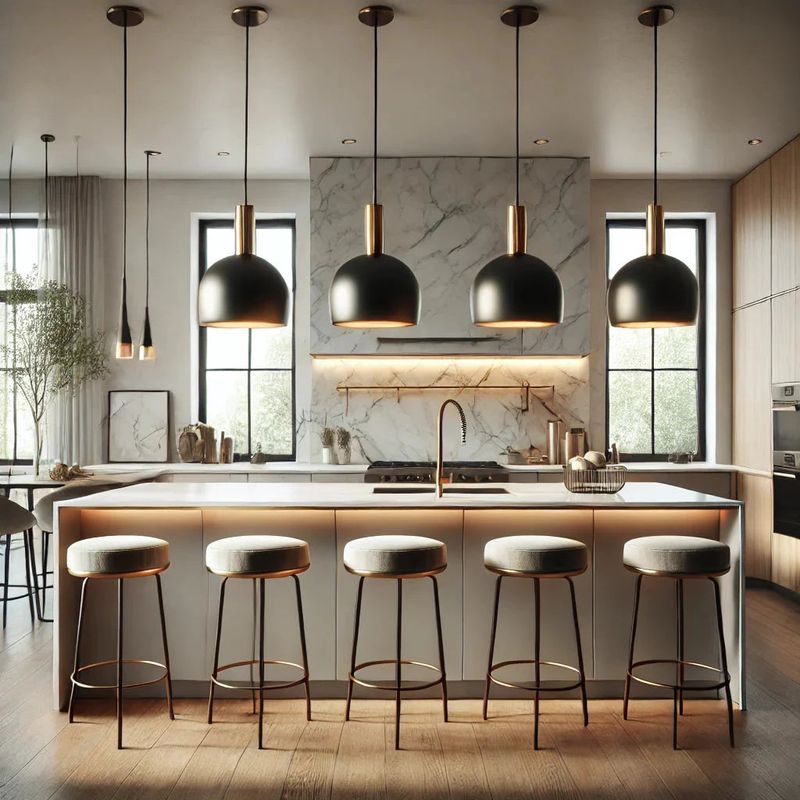
Dim island lighting turns food prep into a guessing game where onion dicing becomes finger roulette. Task lighting isn’t optional when you’re wielding sharp knives over expensive countertops.
Pendant lights should hang 30 to 36 inches above counter height, providing focused illumination without blocking sight lines. Under-cabinet lighting adds extra brightness for detailed work.
Layer your lighting with ambient, task, and accent options. Good lighting makes your island functional day and night, not just a pretty decoration.
14. Not Considering Future Needs And Lifestyle Changes
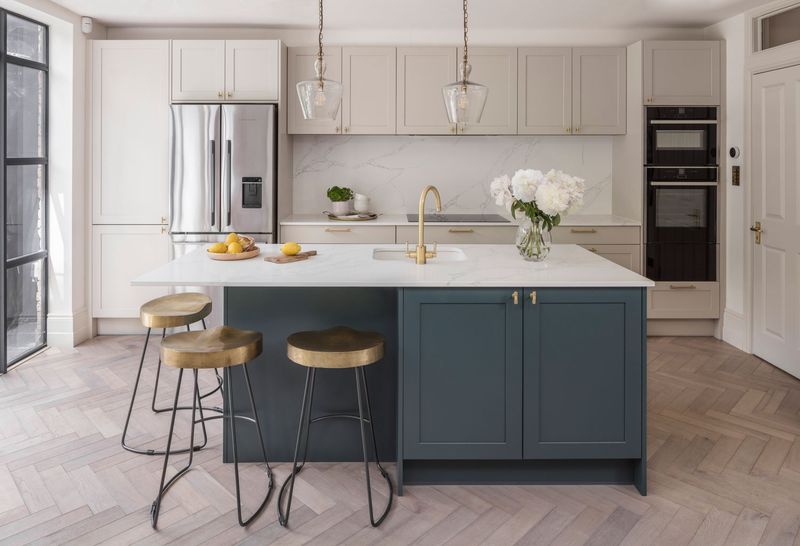
Today’s perfect island might become tomorrow’s regret when your lifestyle shifts gears. Empty nesters and growing families have completely different kitchen needs and usage patterns.
Consider potential changes like kids, aging, entertaining frequency, and cooking habits. Flexible design elements adapt better than highly specialized features that serve narrow purposes.
Think five to ten years ahead when making permanent decisions. Your island should grow with your life rather than becoming an expensive reminder of different times.
15. Rushing The Planning And Design Process
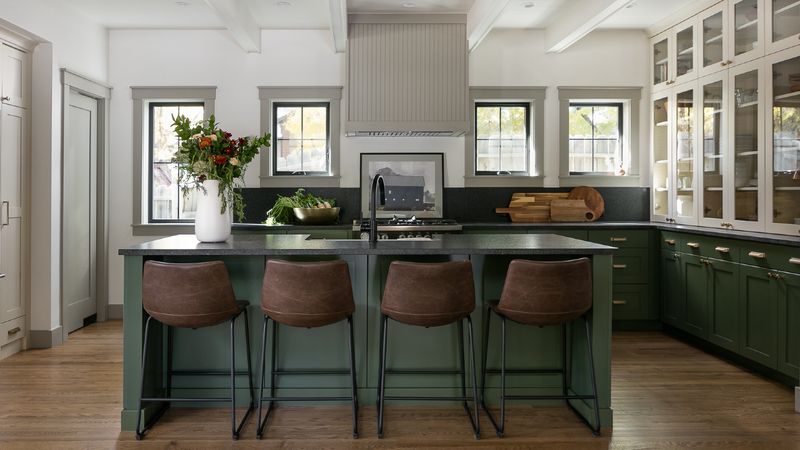
Impatience creates expensive mistakes that haunt kitchens for decades. Rushing through design decisions because you want your dream kitchen immediately often delivers nightmare results instead.
Take time to research options, gather multiple quotes, and live with your current space while planning. Hasty choices about layout, materials, and features lead to regrets and costly corrections.
Good design takes time to percolate. Your kitchen island represents a significant investment that deserves careful consideration rather than impulse decisions made under renovation pressure.

