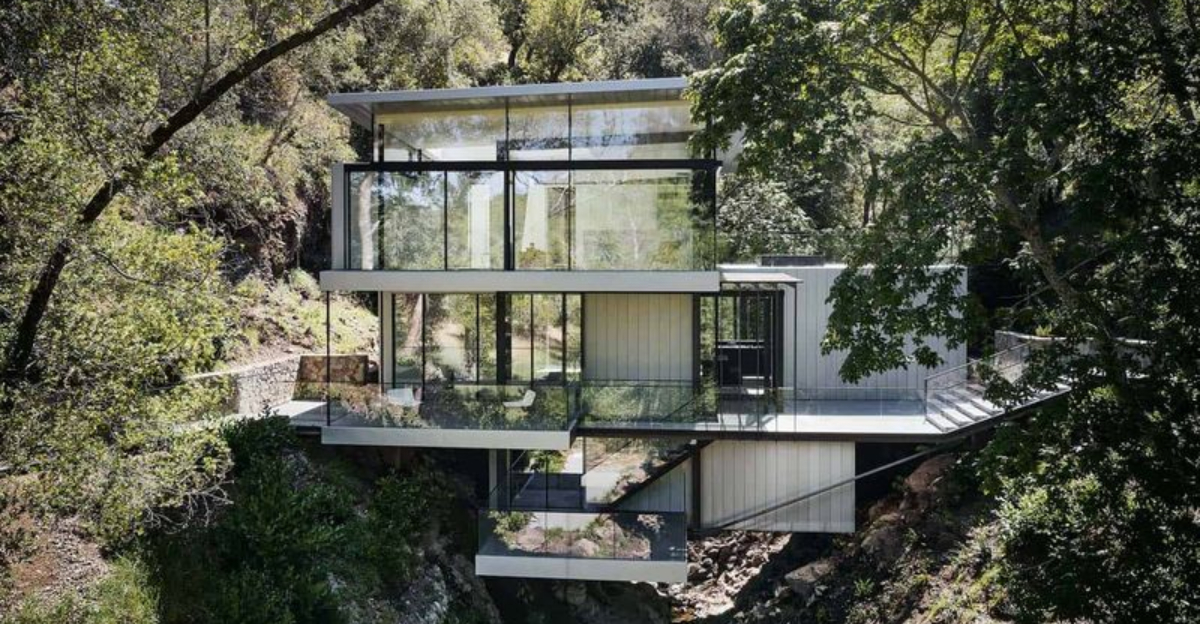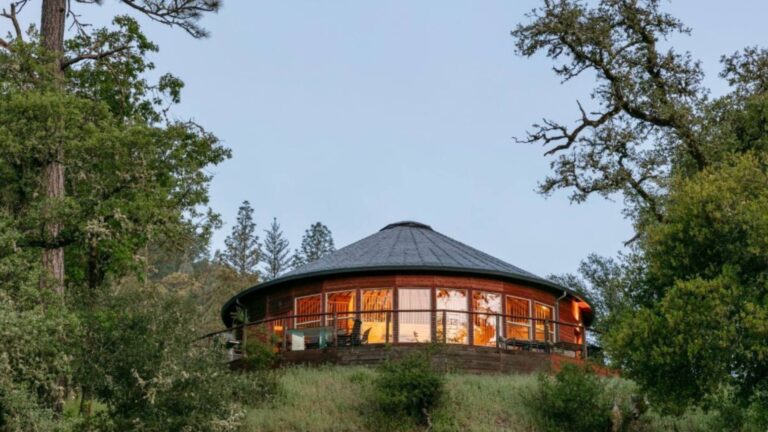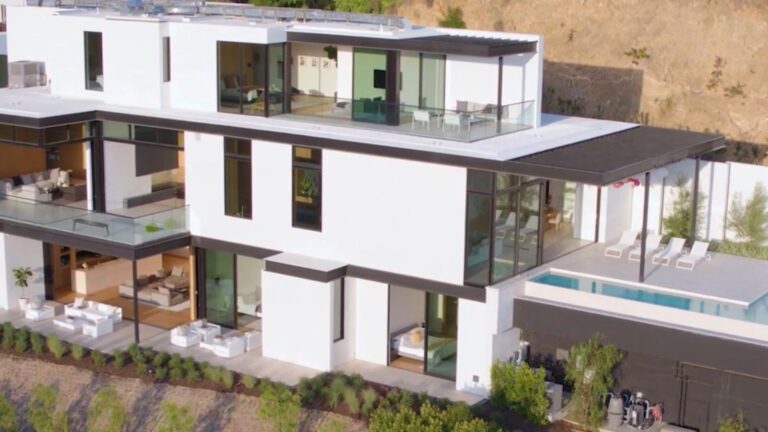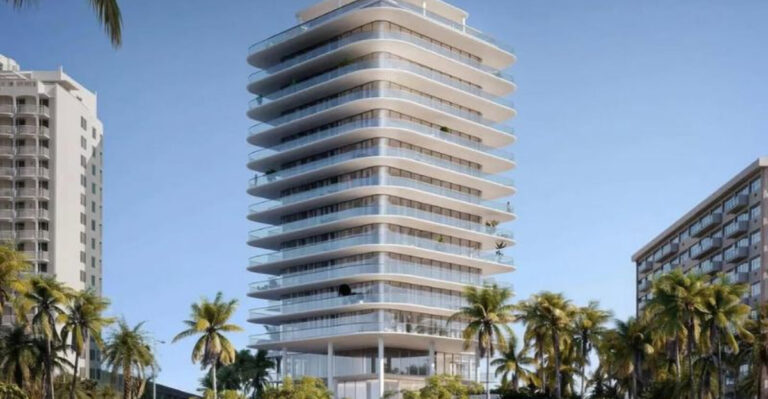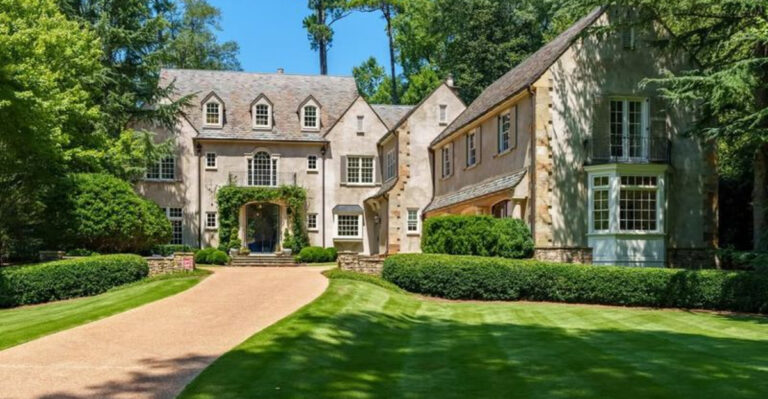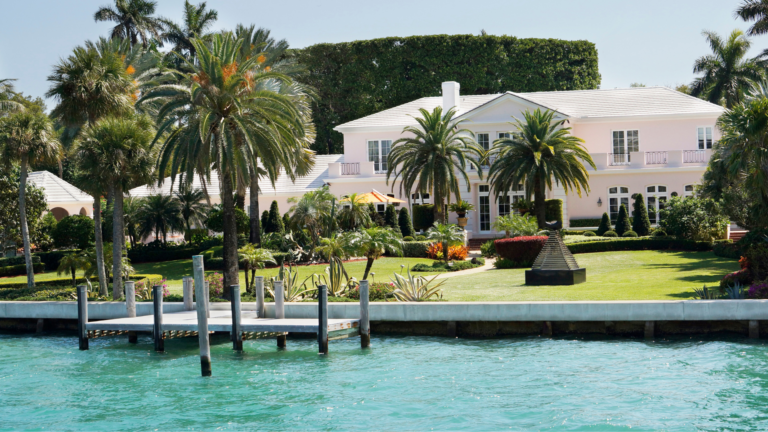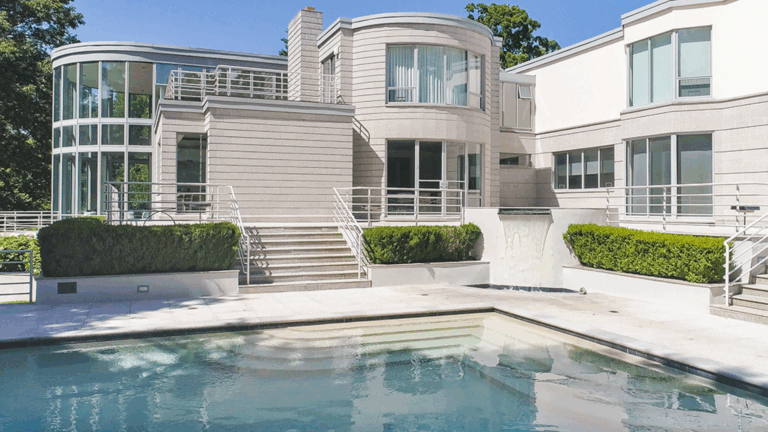15 Minimalist Homes That Are Anything But Boring
Think minimalism is all about stark white walls and boring spaces? Think again!
Today’s minimalist homes are breaking the mold with creative designs that prove less really can be more. From clever storage solutions to bold color choices, these stripped-down spaces showcase how simplicity can actually amplify style and create truly remarkable living environments.
1. Glass Box Beach House
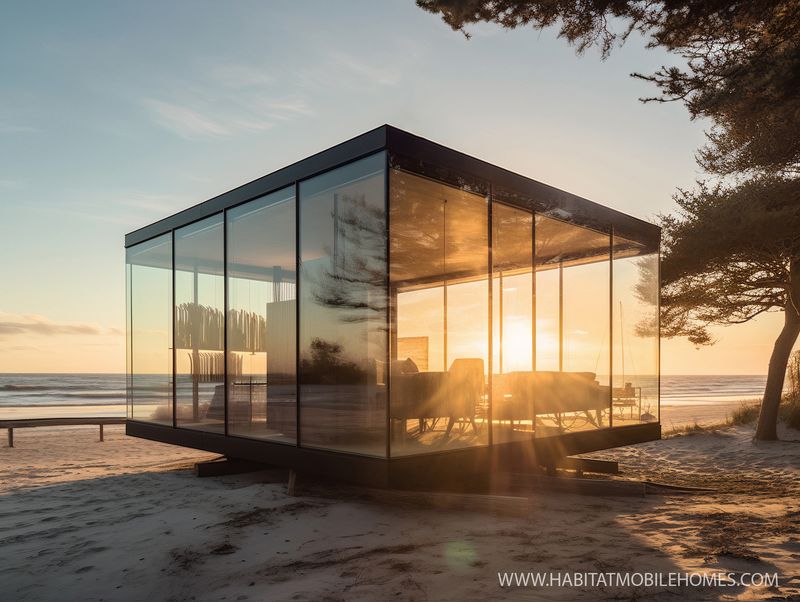
Perched on a rocky coastline, this transparent marvel redefines oceanfront living. The entire seaward wall is made of reinforced glass, creating a breathtaking panoramic view.
Despite minimal furnishings, the ever-changing seascape serves as dynamic decor, shifting with the tides and weather. Natural light floods every corner, eliminating the need for daytime artificial lighting.
2. Floating Forest Cabin
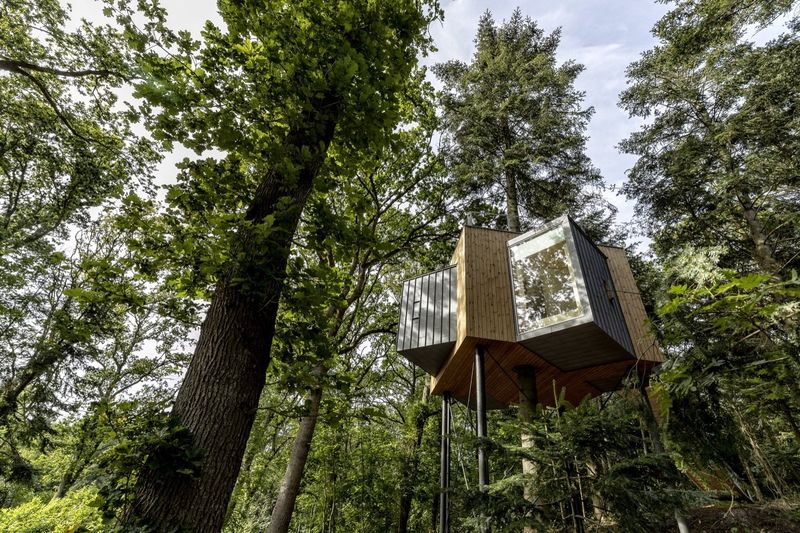
Would you believe this cabin appears to hover among the trees? Supported by slender stilts, the wooden structure blends seamlessly with its forest surroundings.
Inside, floor-to-ceiling windows frame woodland views while a single open space contains only essential furnishings. The wooden interior reflects the trees outside, creating a continuous connection with nature.
3. Urban Micro Apartment
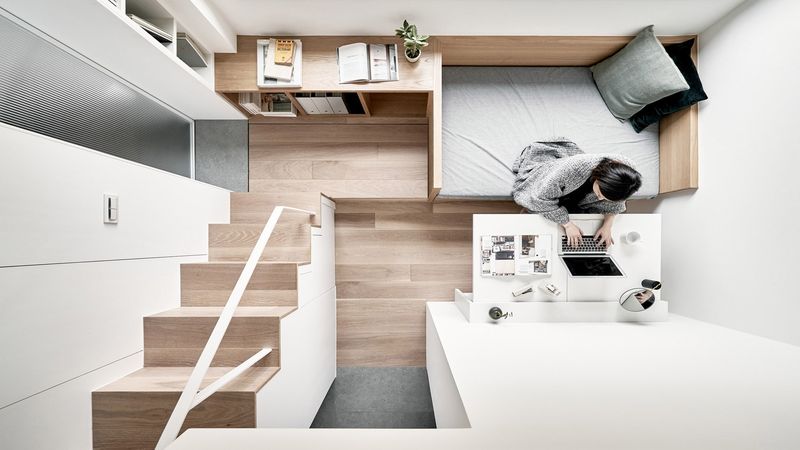
At just 250 square feet, every inch counts in this tiny urban dwelling. Ingenious sliding walls transform the space from bedroom to living room to office throughout the day.
Hidden storage compartments are tucked into floors and ceilings. The palette sticks to cool grays with unexpected pops of neon yellow, proving that small spaces can still make bold statements.
4. Desert Concrete Bunker
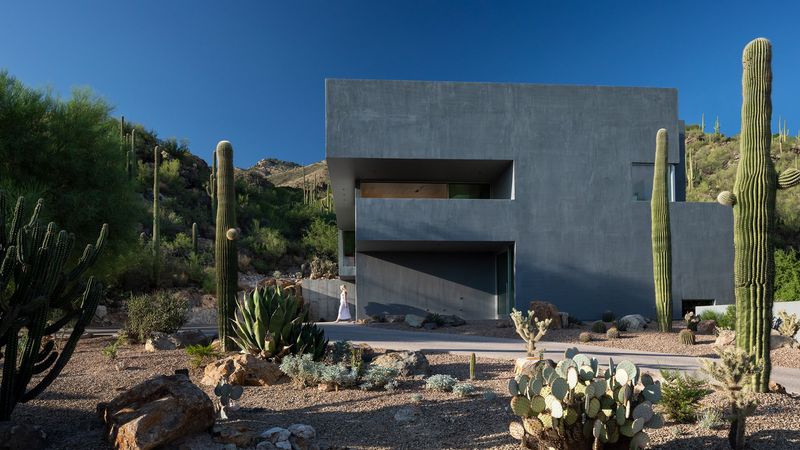
Resembling a futuristic bunker, this concrete home disappears into the desert landscape. The brutalist exterior belies surprisingly warm interiors where curved walls soften the industrial feel.
Skylights carved into the thick roof create dramatic light patterns that travel across the floors throughout the day. Temperature control comes naturally thanks to the thermal mass of concrete walls.
5. Scandinavian Lakeside Retreat
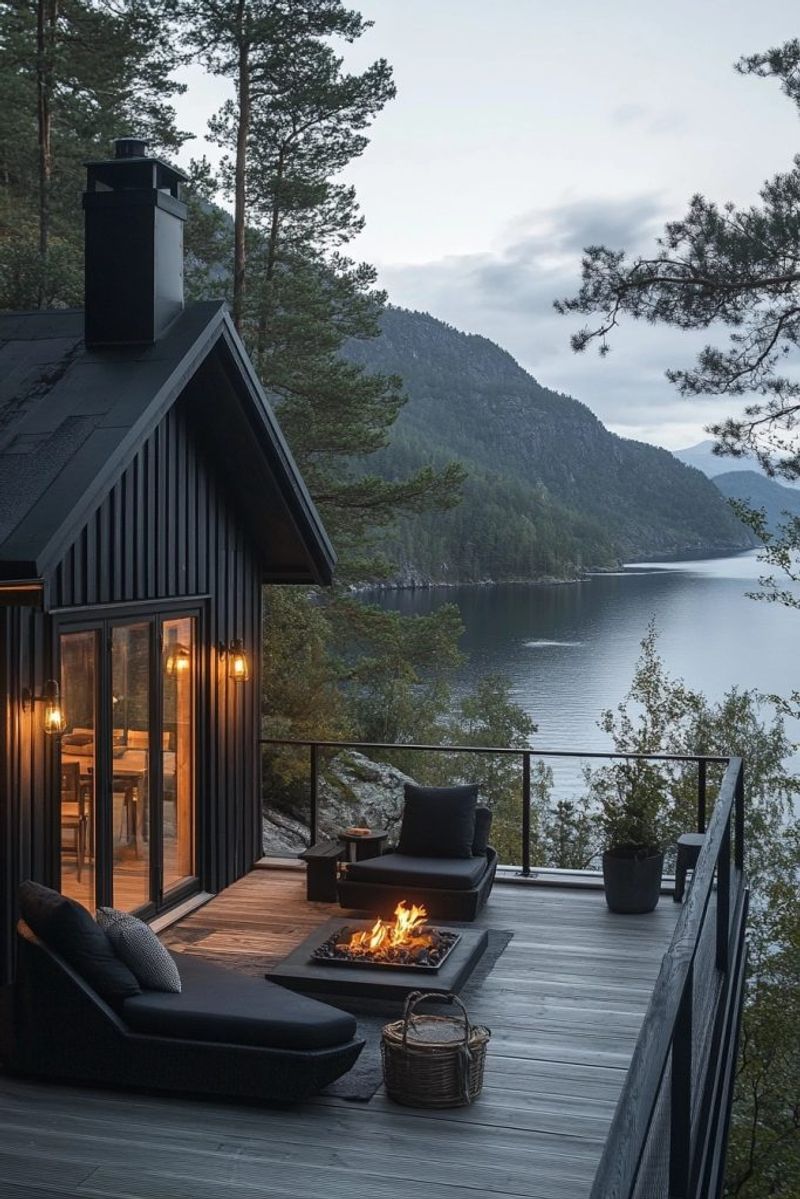
Nestled beside a serene lake, this Nordic-inspired cabin embraces hygge principles with its cozy yet uncluttered approach. Whitewashed pine walls reflect light even during short winter days.
A central woodstove serves as both heating source and focal point. The furniture follows clean lines in natural materials, while sheepskin throws add texture without compromising the minimal aesthetic.
6. Converted Water Tower
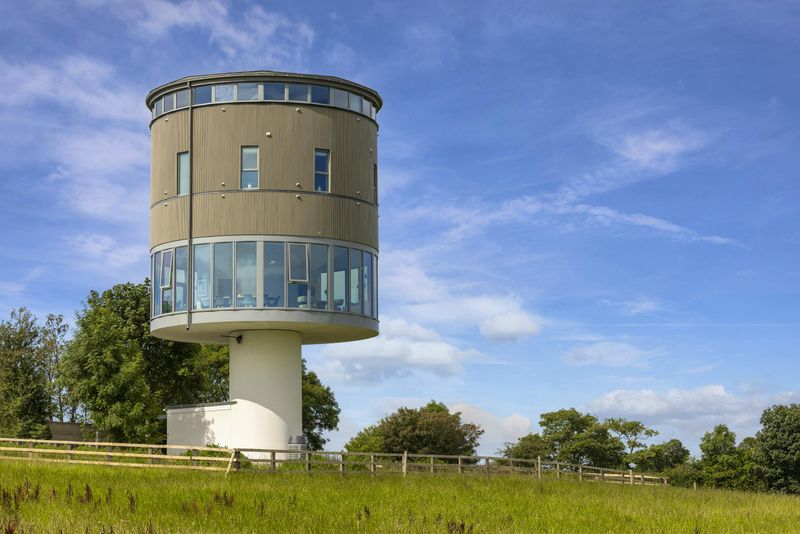
Once a utilitarian structure, this repurposed water tower now stands as a cylindrical minimalist home. Circular living spaces stack vertically, connected by a spiral staircase that doubles as a sculptural element.
The original industrial materials remain exposed, celebrating rather than concealing the building’s history. At the top, a 360-degree observation deck offers unparalleled views while maintaining spartan simplicity.
7. Japanese-Inspired Courtyard House
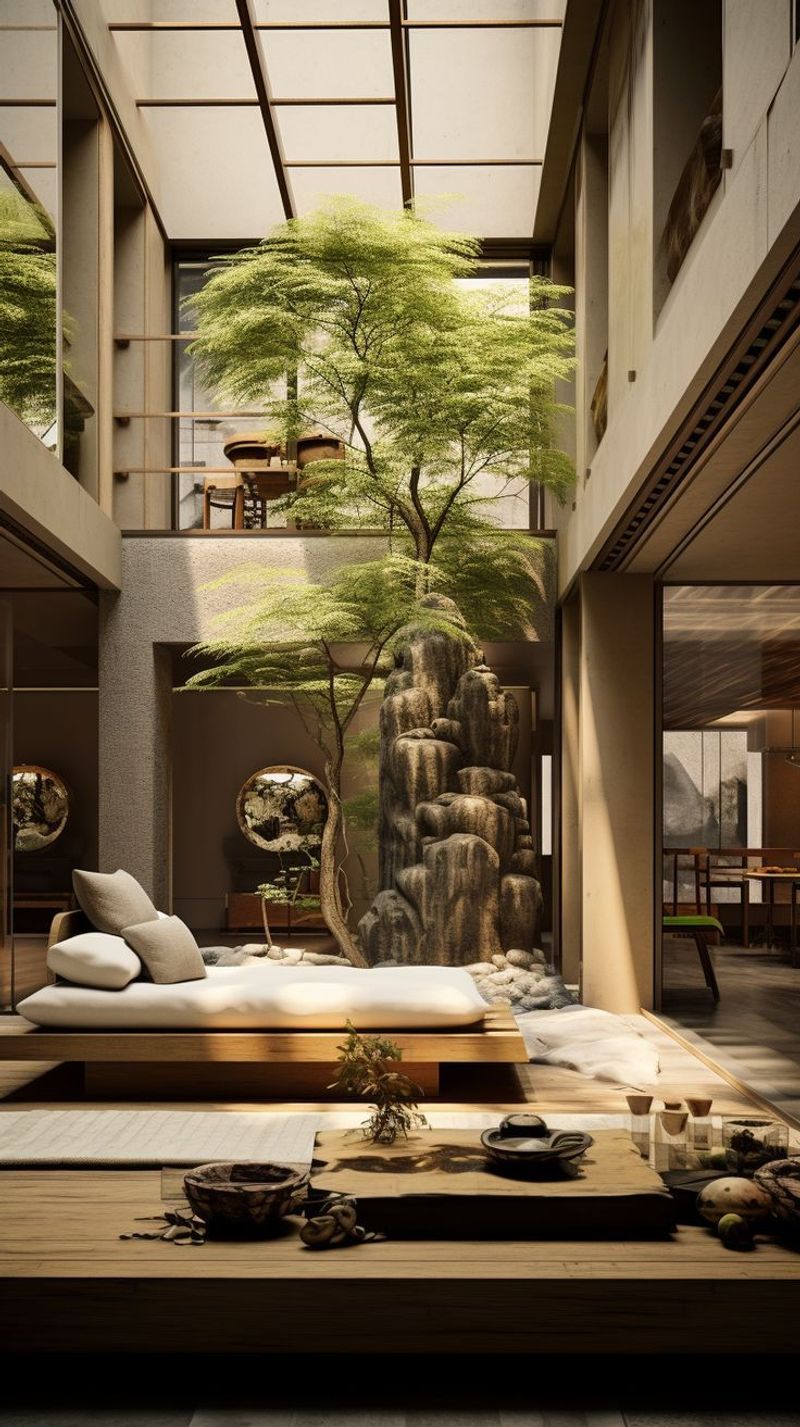
Following the principles of Japanese minimalism, this home arranges sparse rooms around a central meditation garden. Sliding paper screens replace traditional walls, allowing spaces to be reconfigured at will.
Natural materials dominate—tatami floors, bamboo accents, and unfinished wood. A single bonsai tree serves as the only decorative element in each room, embodying the philosophy that beauty lies in simplicity.
8. Renovated Industrial Loft
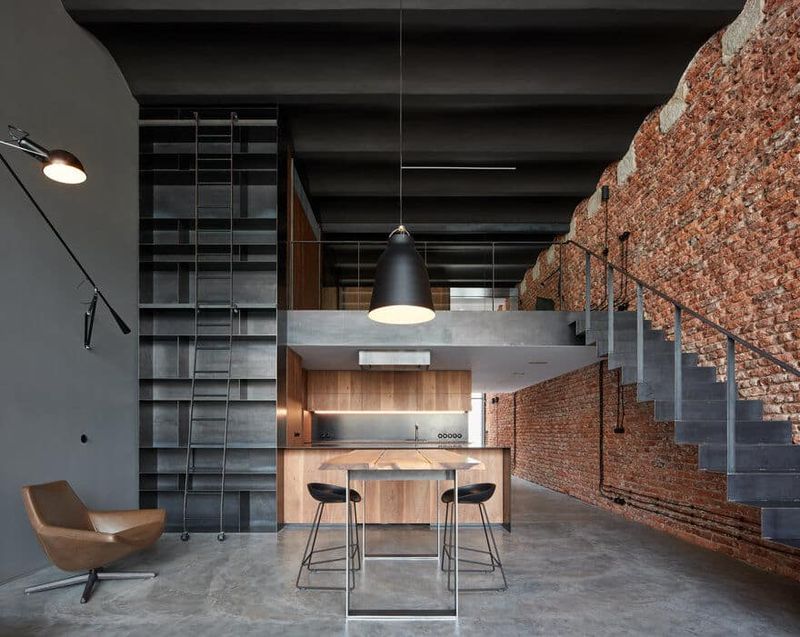
Formerly a textile factory, this open-concept loft retains its industrial bones while embracing minimalist living. Original brick walls and exposed ductwork create a raw backdrop for carefully curated furniture pieces.
Instead of numerous small items, the owners invested in a few statement pieces—a sculptural lighting installation and an oversized art canvas provide visual interest. The kitchen consists of a single metal workbench with hidden appliances.
9. Floating Concrete Box
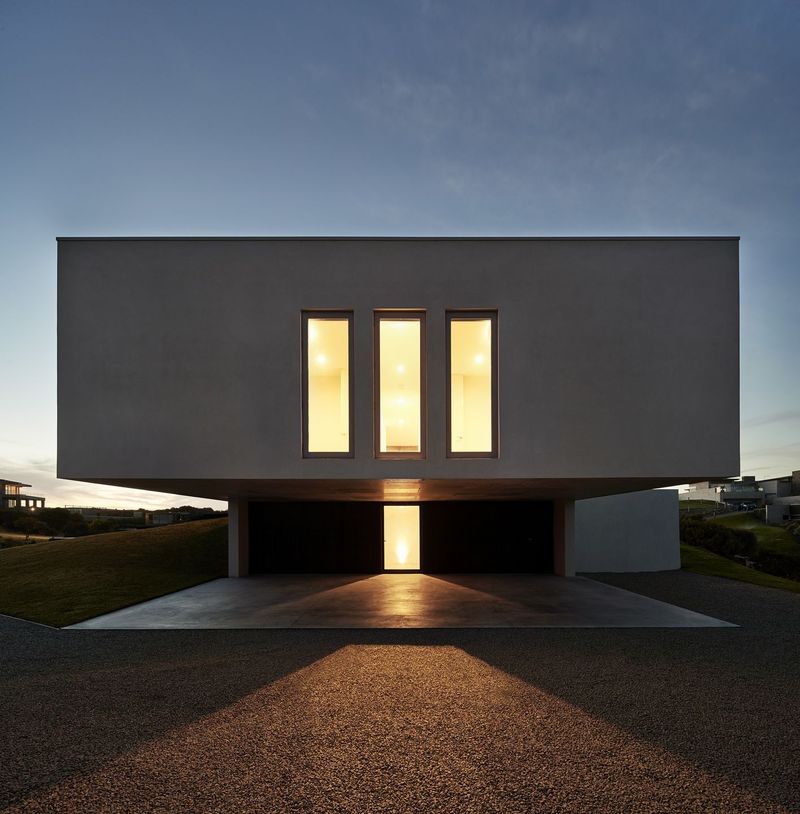
Gravity seems to defy this cantilevered concrete structure jutting out from a hillside. The dramatic overhang creates covered outdoor space below while offering the sensation of floating above the landscape.
The stark concrete shell is softened only by essential furnishings in warm leather tones. Floor-to-ceiling glass on three sides eliminates the need for art—nature provides the ever-changing visual display.
10. Tiny House on Wheels

Freedom meets minimalism in this mobile tiny home designed for nomadic living. Despite measuring just 180 square feet, clever built-ins create surprising functionality without visual clutter.
A fold-down desk becomes a dining table, while stairs to the loft bedroom double as storage drawers. The entire exterior is clad in reclaimed barn wood, contrasting beautifully with the crisp white interior.
11. Monochromatic City Penthouse
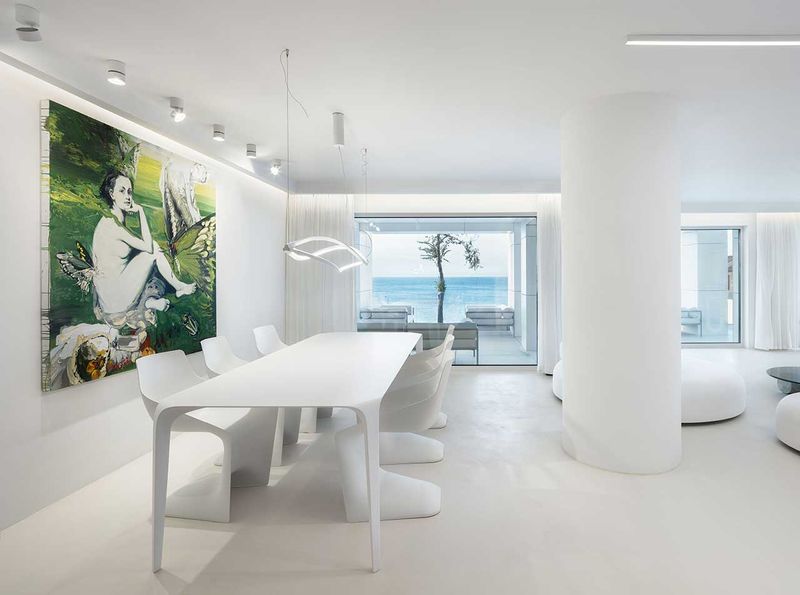
Fifty shades of white define this urban penthouse where texture, not color, creates visual interest. Different surfaces—glossy lacquer, matte plaster, soft linen, and plush wool—all in varying shades of white create subtle depth.
Furniture pieces float in the space with breathing room between each item. The only contrast comes from floor-to-ceiling windows framing the colorful city skyline beyond.
12. Shipping Container Compound
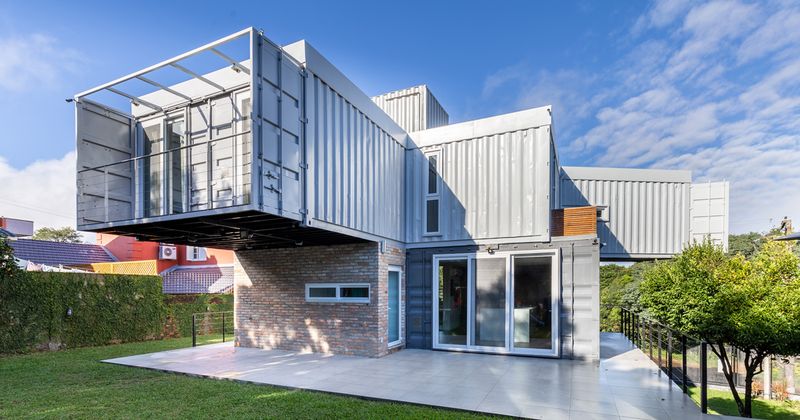
Upcycling reaches new heights in this home constructed from seven shipping containers arranged in a pinwheel formation. Each container serves a specific function—sleeping, cooking, bathing—connected by a central glass-enclosed atrium.
Industrial elements remain proudly exposed, from corrugated metal walls to original shipping markings. The decor follows suit with factory-inspired lighting and vintage industrial furniture.
13. Mountainside Glass Pavilion

Barely visible against its rocky backdrop, this glass pavilion blurs the line between indoors and nature. Structural elements are limited to slender steel columns, making the roof appear to float.
Furnishings stick to low profiles to preserve sightlines to the mountains. Temperature regulation comes from a sophisticated geothermal system hidden beneath the polished concrete floors, eliminating visible heating and cooling units.
14. Renovated Barn With Hidden Tech
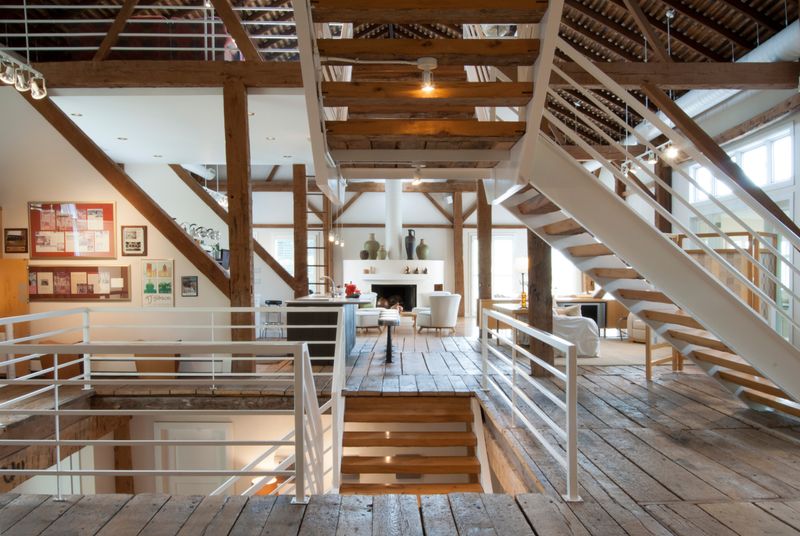
Behind the weathered wooden façade of this centuries-old barn lies a surprisingly modern interior. The soaring open space maintains its original post-and-beam structure while accommodating contemporary living.
What makes this space unique is invisible technology—speakers disguised as wall panels, a television that rises from a cabinet, and lighting controlled by motion sensors. Everything unnecessary remains hidden from view.
15. Floating Houseboat Studio
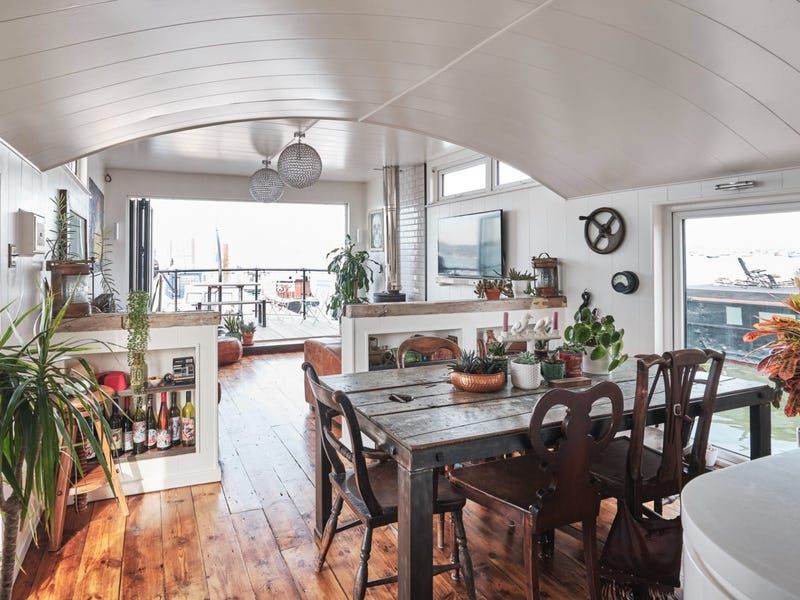
Gently bobbing on urban waters, this floating minimalist dwelling proves small spaces can feel expansive. The 400-square-foot houseboat features an entirely open floor plan with multifunctional zones rather than walls.
Reflective surfaces—polished metal ceiling panels and glossy white floors—amplify light bouncing off the water. Storage is integrated into the hull, keeping the living area uncluttered and serene.

