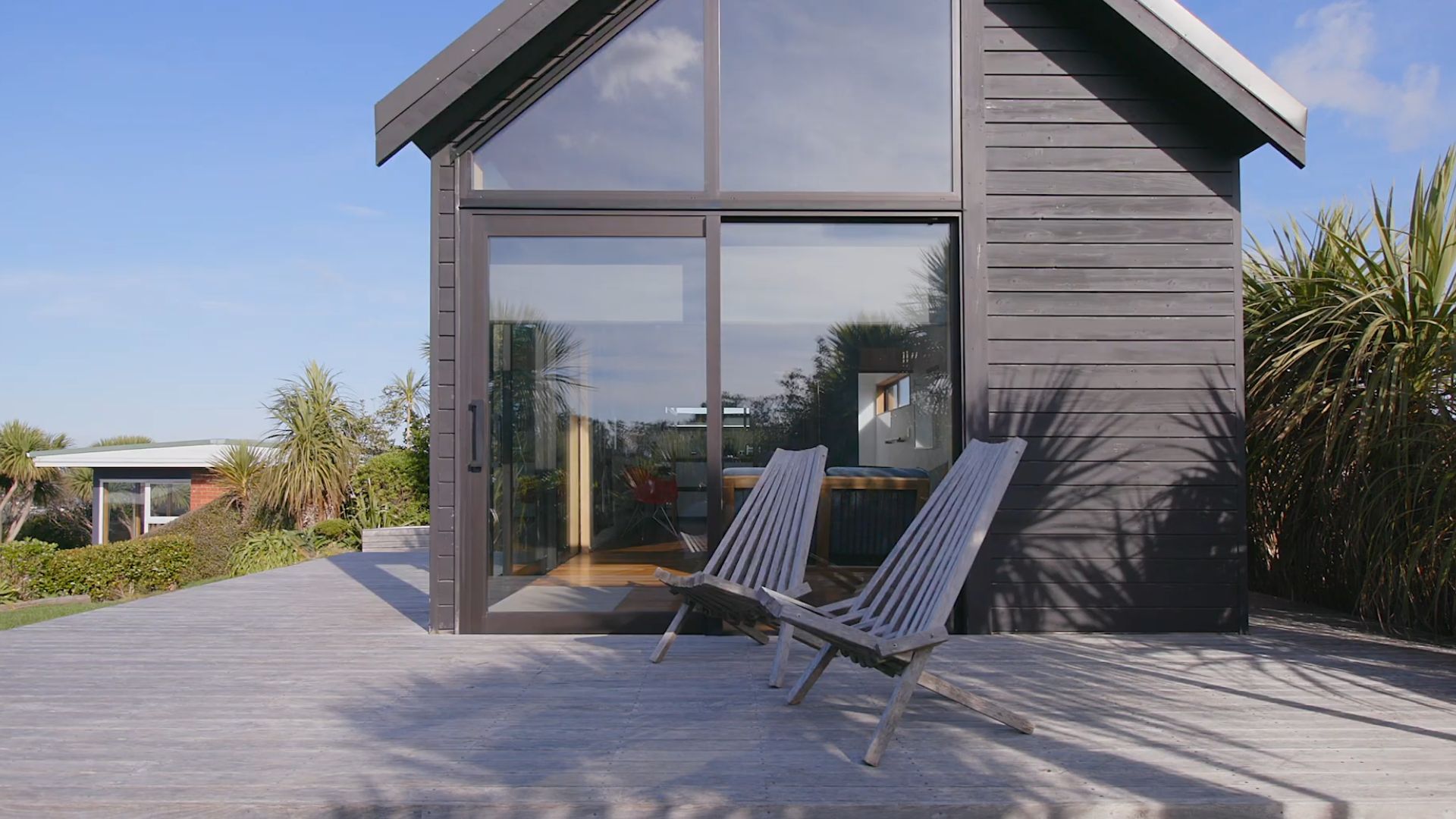Cushla and Richard Thurston had extra space in their backyard and they didn’t know what to do with it.
Then, an idea popped up in their minds: how about we build a micro house?
The idea was solid. They already needed a place for Richard’s artist space, as well as Cushla’s architecture studio.
On top of all that, they could use extra space for friends and relatives who come over.
Executing the idea, and playing dreams into reality is a walk in the park when you have an artist and an architect to perform it.
The 387 SQ FT of Peace And Quiet
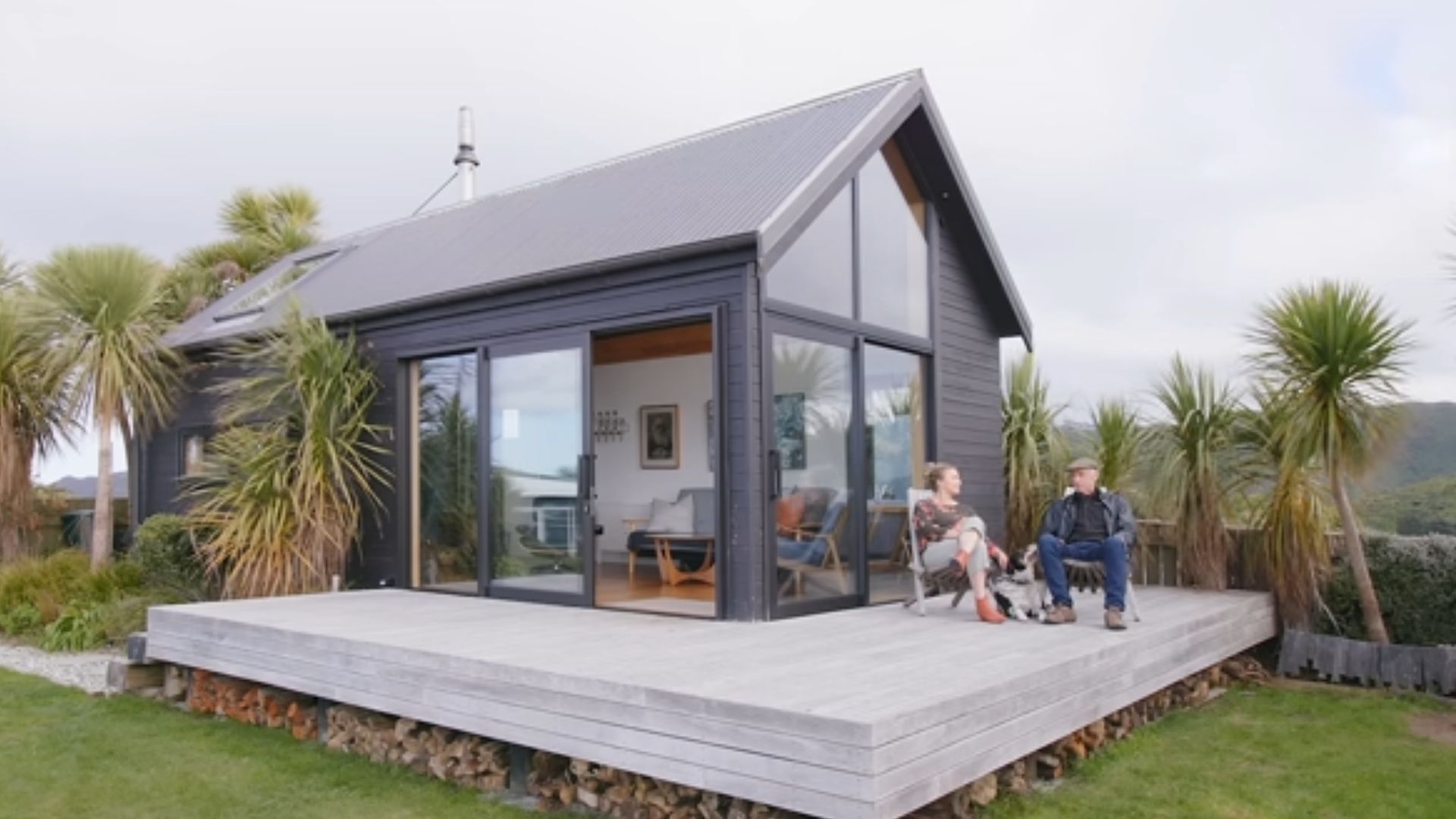
Drawing plans, layouts, imagining what the loft would look like, salvaging timber from Cushla’s father’s farm… All that led to this:
The 387 square feet of perfection!
Richard and Cushla are very proud of their new building that was designed in the back of their yard.
Resembling a small garden house with an ash deck around it, the micro loft can host up to two people and give them peace and quiet. Just remember: how many times you wished you had one of these when relatives come over for the holidays?
When Dreams Become Reality
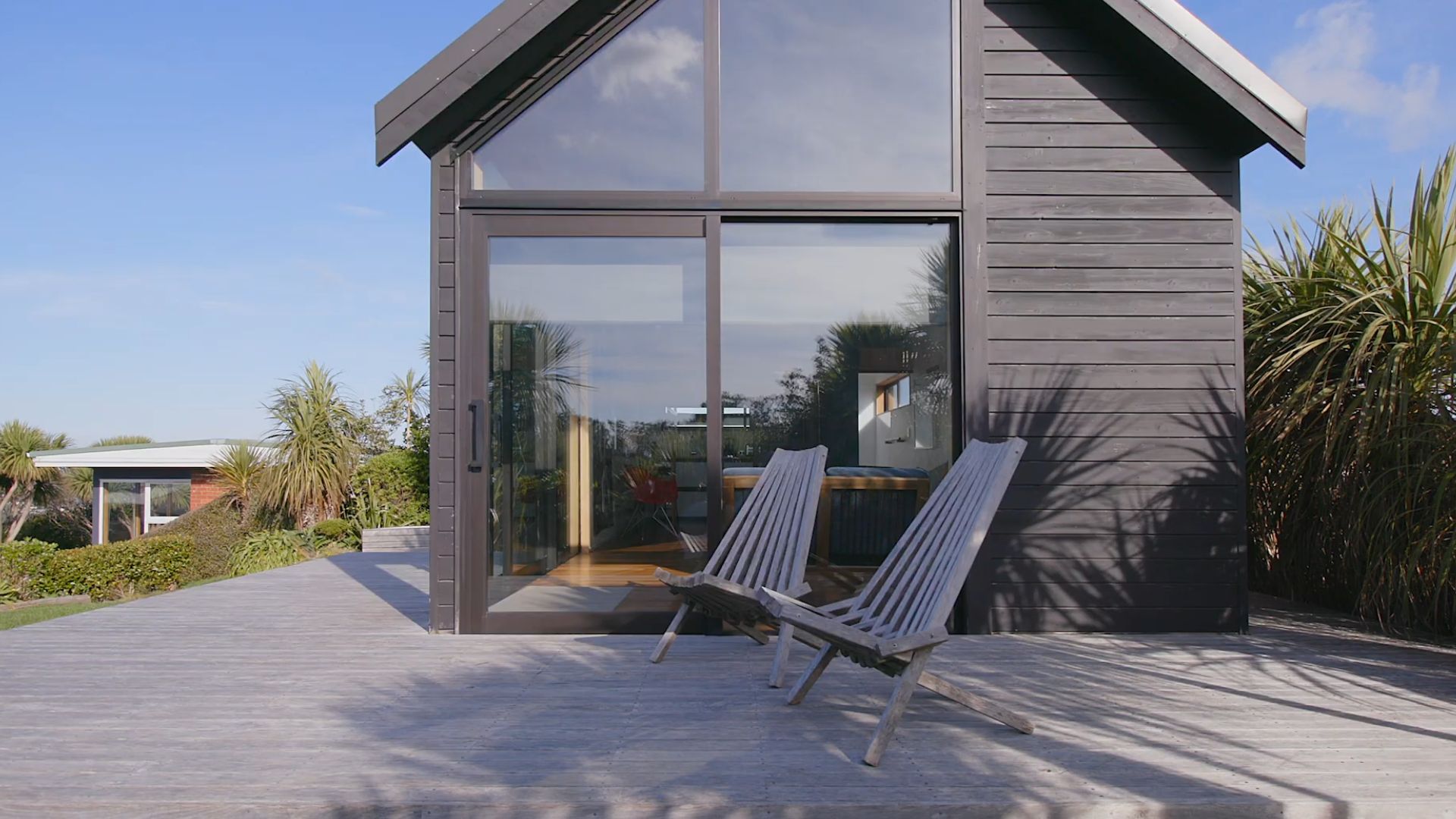
The couple imprinted their desires and passions into this small home. From taking a first step into it, you can feel an architect was present during the entire time of planning and building.
The architect, Cushla says they kept in mind the position of the winds they have on their property, hence the steep pitch roof. Also, the house was designed to maximize the presence of sun during the day, so the place looks bright and airy inside, despite having such a surface.
The Living Space That Appears Bigger
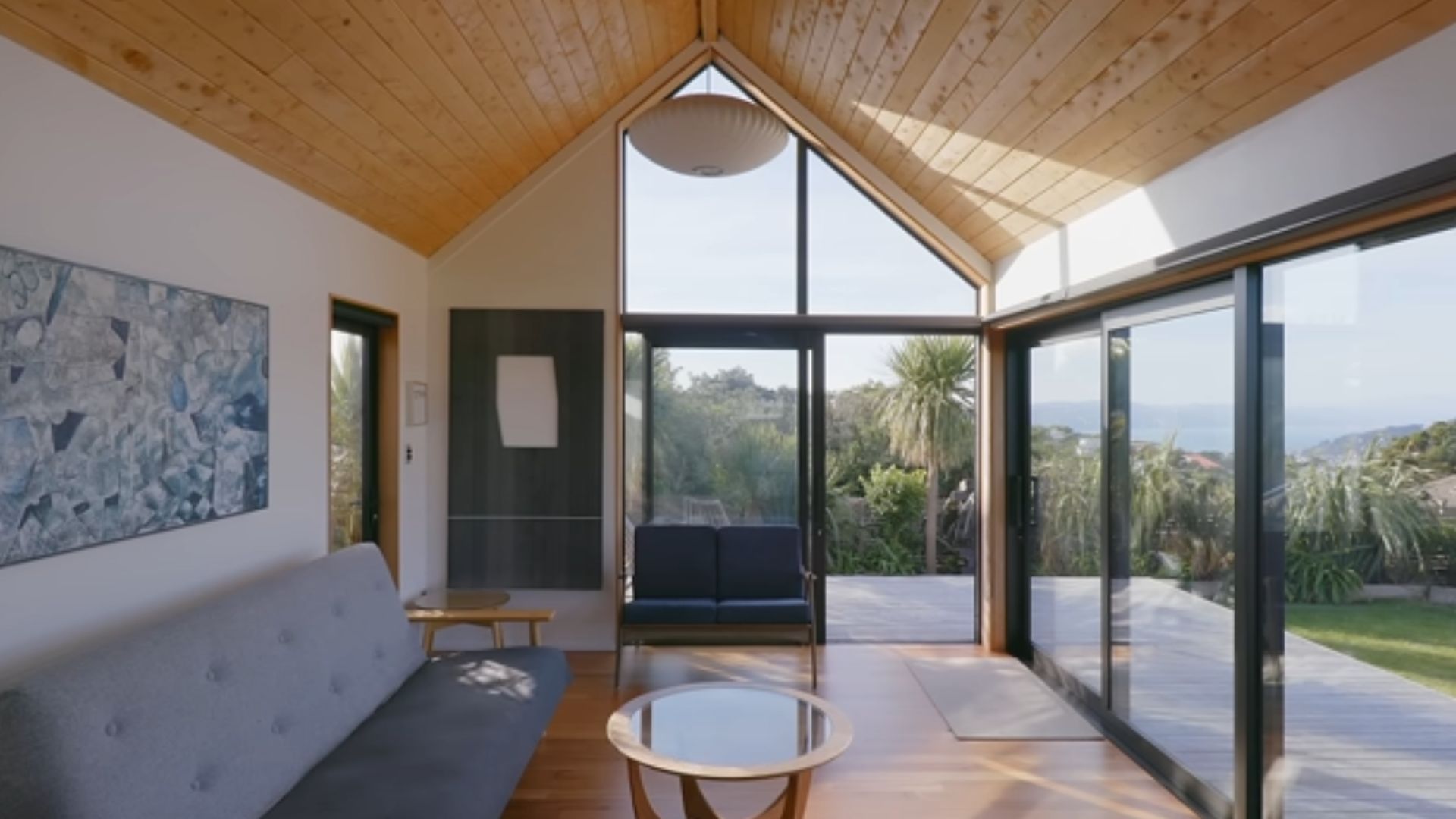
The living space of the micro loft appears a lot bigger than it is. This is thanks to the many windows, lots of light coming inside, as well as the clever use of furniture to maximize the space.
All of the furniture is tall legs so the light moves all over the place, playing its game, adding the spacious factor into the room.
The whole loft was designed keeping in mind the functionality, adding a bit of retro style here and there. What I love the most is the living room with the view. The grey sofa faces directly the yard through the picture windows with the black trim.
The room has such a nice, friendly energy, and that has a lot to thank for the artwork pieces on the walls. Every time someone uses art as a form of decor in the house, I feel how the room switches energy and becomes more personal and friendly.
This Is What It Creates The Cozy Atmosphere
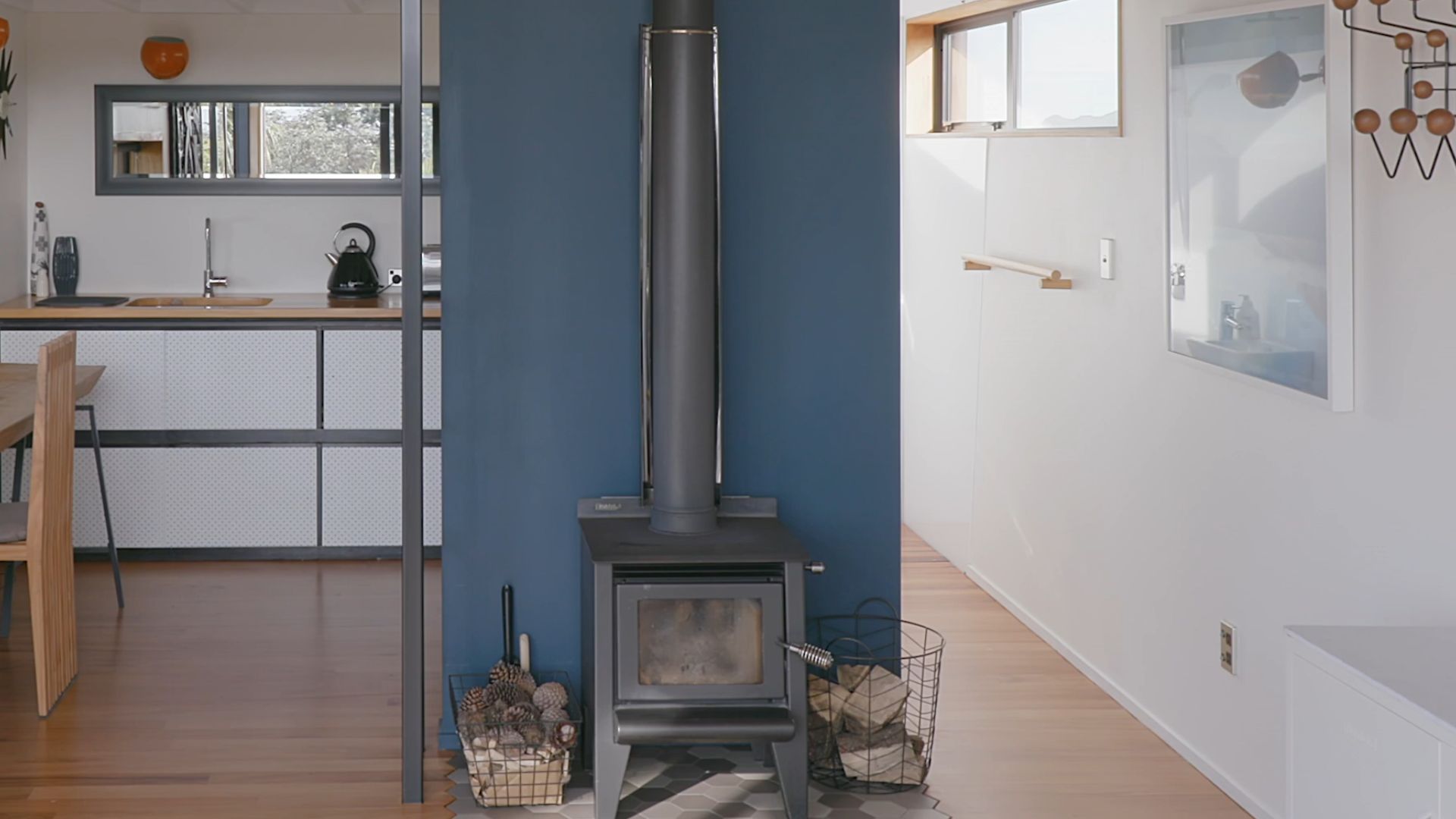
On the opposite side of the living room area, there is a lovely, industrial-style fireplace that keeps the micro loft warm.
This is what gives you a cozy feeling and makes this small place enjoyable to live in.
Clever Solutions That Work In Practice
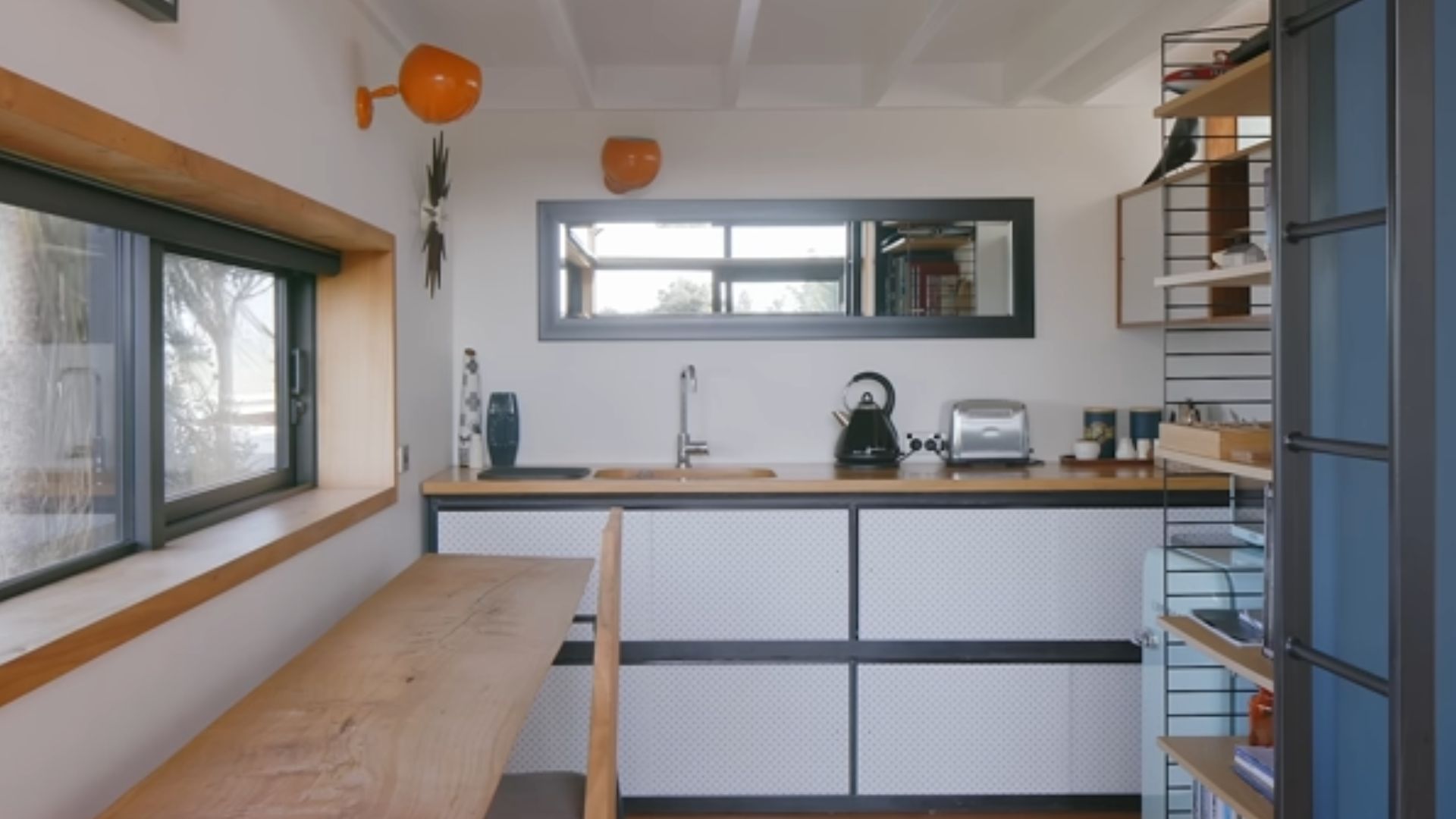
Right next to the living area is the kitchenette with storage space, a desk that doubles as a dining area, and a steep ladder that serves as stairs for the upper level.
What’s so interesting is that a lot of things in this house were recycled and repurposed things Richard and Cushla had around. Take the desk/ dining room for example; it was once a tree that fell down on Richard’s parent’s property. Everything has a purpose.
As you can notice, wide and rectangular windows are used throughout the place to let in as much light as possible.
The ground level also hides a small bathroom, but still big enough for all your needs.
The same wood floors are used continuously in the bathroom too. Once again, the elongated windows make the space look nice and bright. You have your typical walk-in shower, toilet, and sink combination, and that is all you need.
Step Up For Comfort
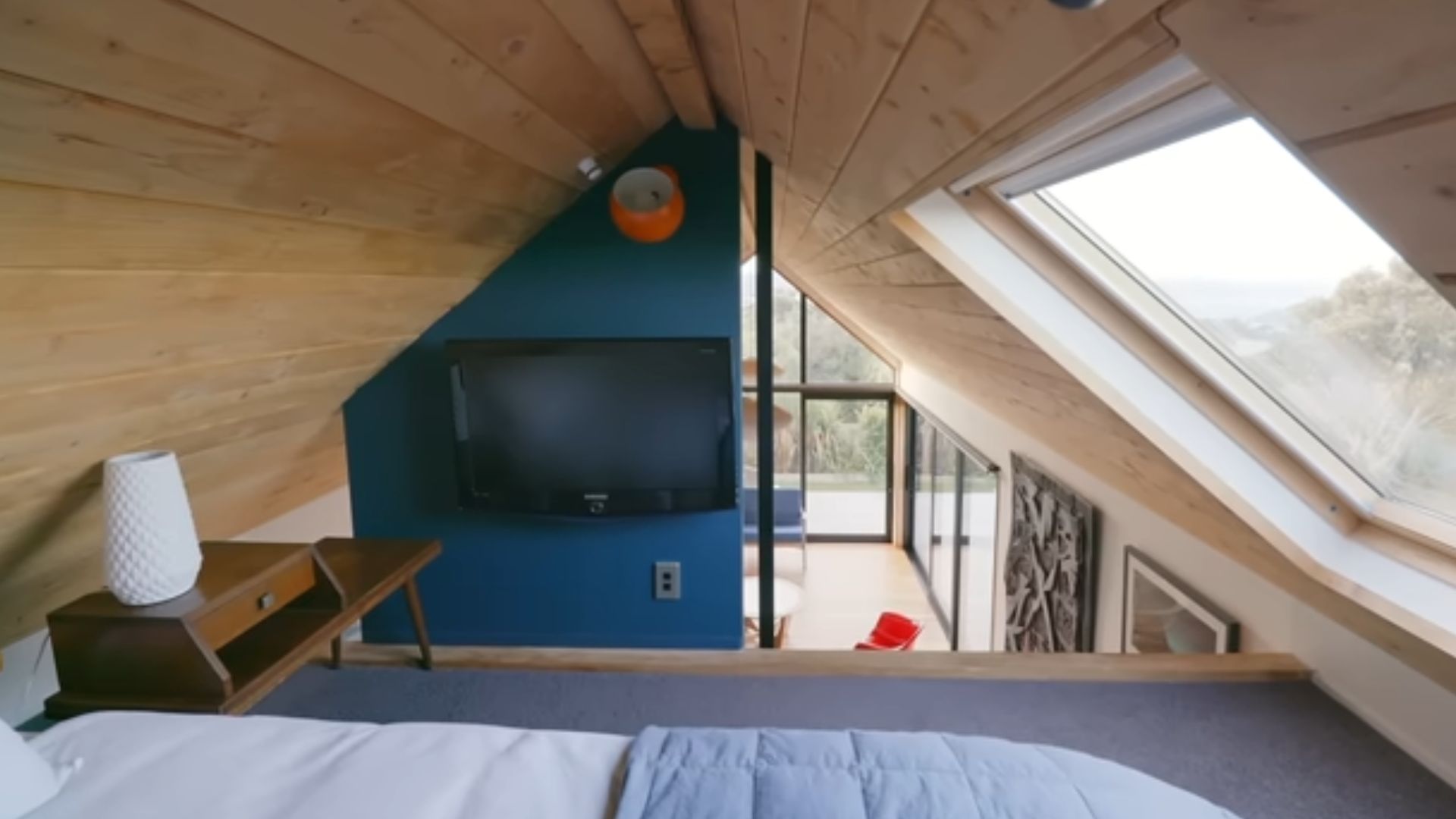
Using that black steel ladder in the kitchen will lead you into the bedroom area, or as they like to call it, the mezzanine.
The mezzanine is the place to relax, climb up there with a book, or turn on the TV to watch a movie. It’s a spot in the house where you watch the stars through the rooftop window. It’s a comfort zone.
The couple added here a floor bed and a little nightstand table that is obviously a recycled furniture item, and that’s it. There’s really no need for anything else up here. Just the basics which always look clean and beautiful.
A lot of clever solutions make this micro loft a desirable home for an individual. I like that the house still has plenty of room for updates, adding storage space, and additional zones.
This house is a canvas, almost full, but with lots of space for new details!

