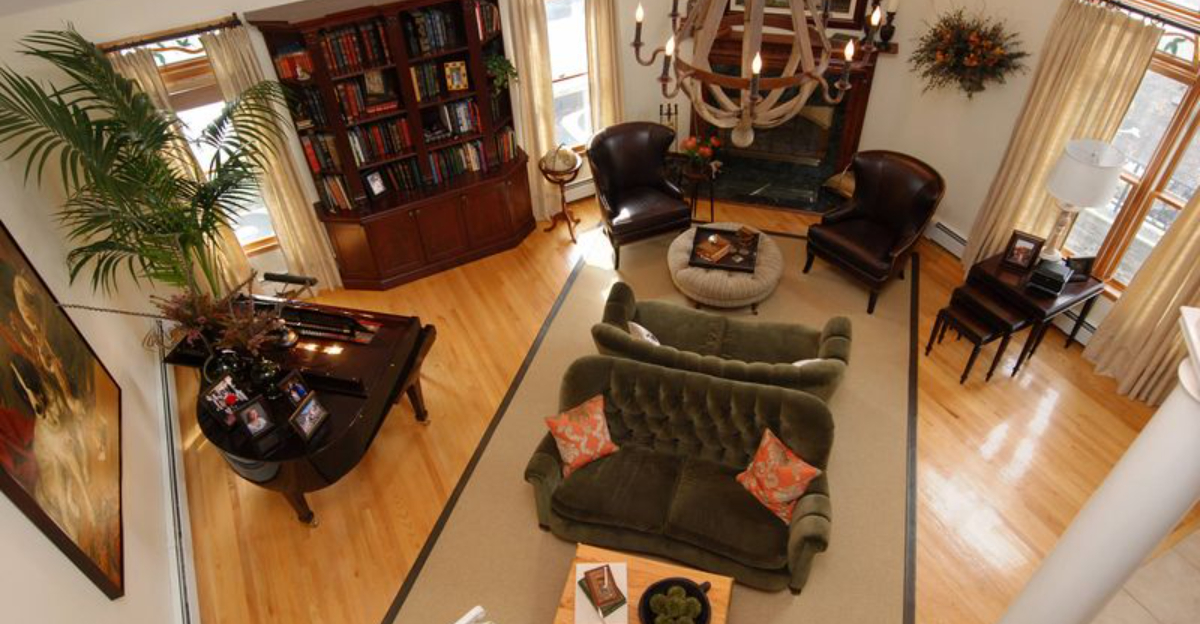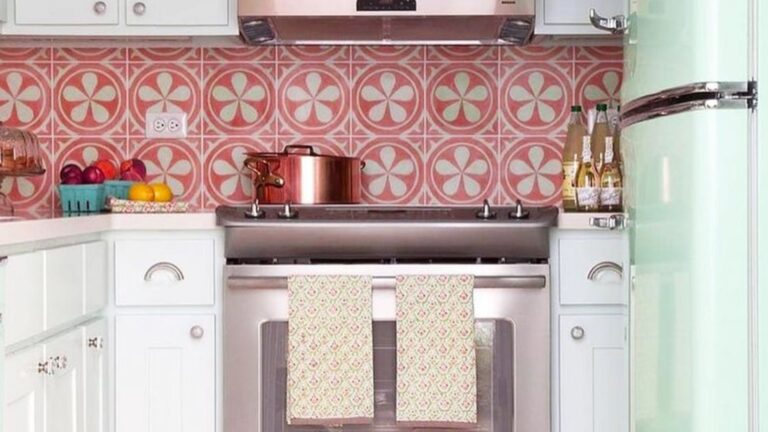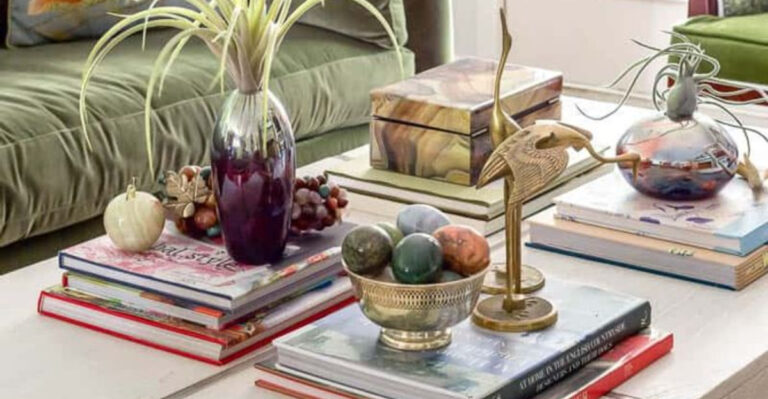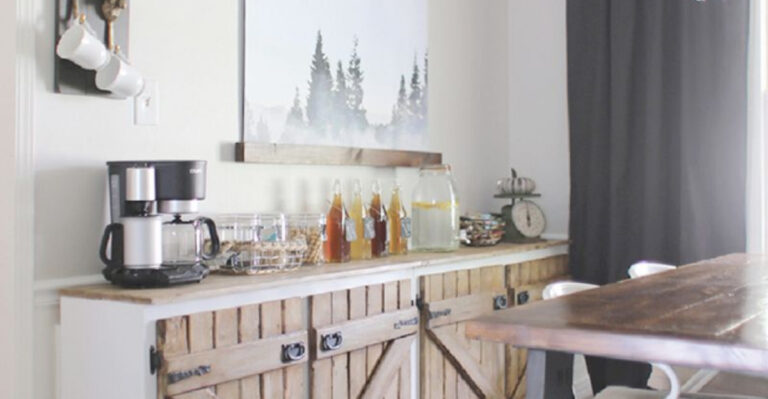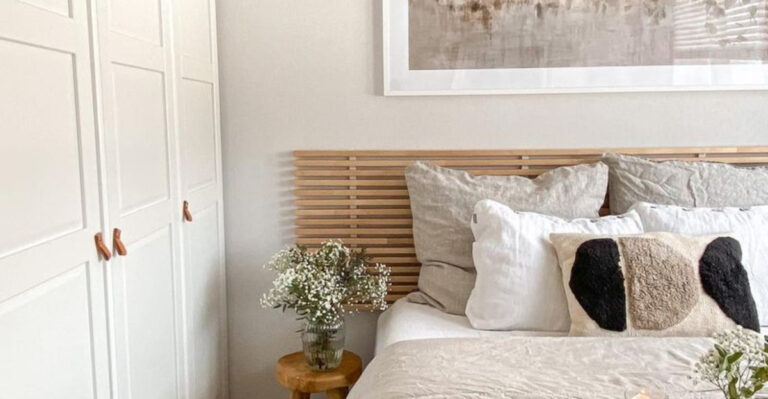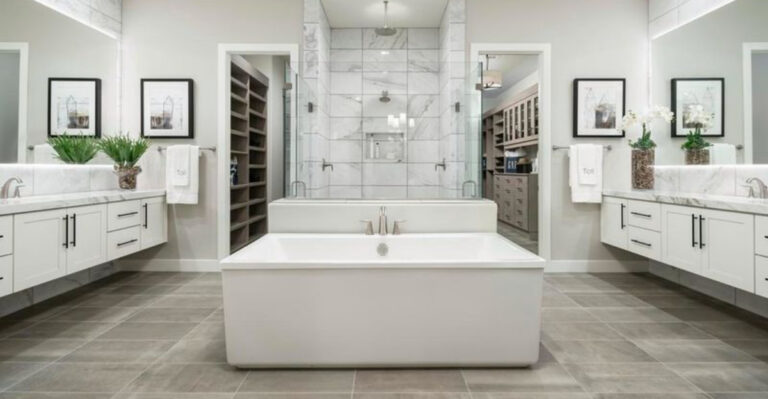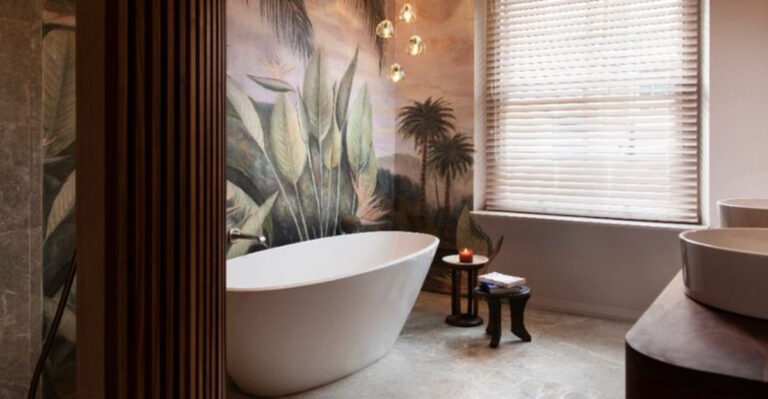Why Maze-Like Home Layouts Are Trending, And How They Actually Work (20 Examples)
I used to think every home had to follow that classic hallway-to-room formula, until I stepped into a house that felt like a maze in the best way. Twisting corridors, hidden corners, and unexpected turns made the whole place feel like an adventure.
These unconventional layouts don’t just look cool, they create privacy, maximize space, and make even small homes feel bigger and more intriguing.
I found a cozy reading nook tucked behind a sliding panel and instantly fell in love. If you’re tired of cookie-cutter floor plans, maze-style homes might be the refreshing twist you didn’t know you needed.
1. Split-Level Staircases Create Natural Maze Pathways
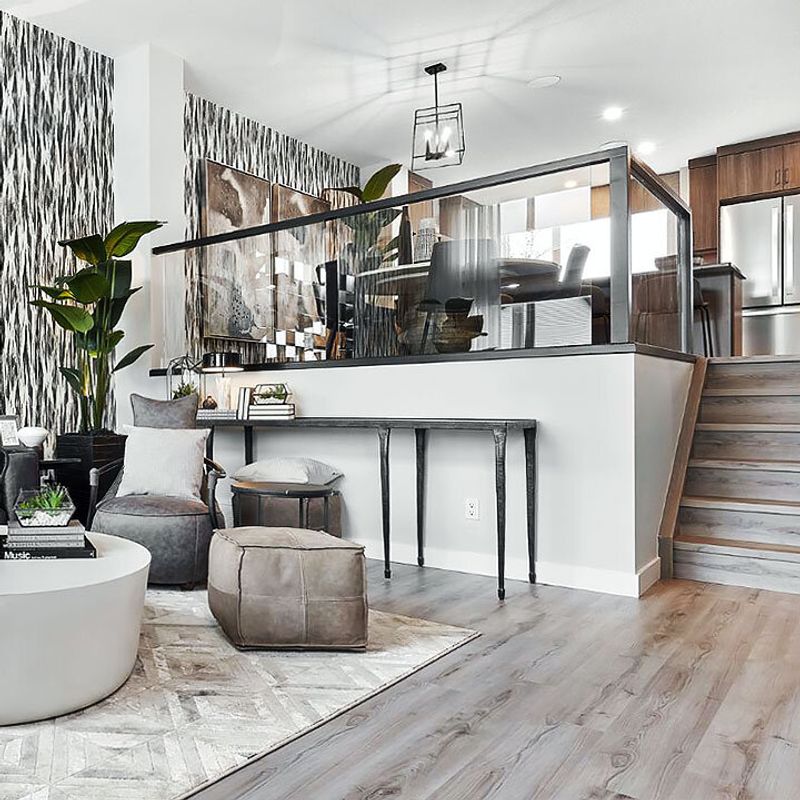
Multiple staircases at different heights transform ordinary homes into puzzle-like adventures. Each level connects differently, forcing residents and guests to think about their route choices.
Smart builders use half-flights and quarter-turns to break up sight lines. This approach makes small homes feel much larger than their actual square footage suggests.
The confusion factor adds character while providing natural sound barriers between living areas.
2. Curved Hallways Hide What’s Around The Corner
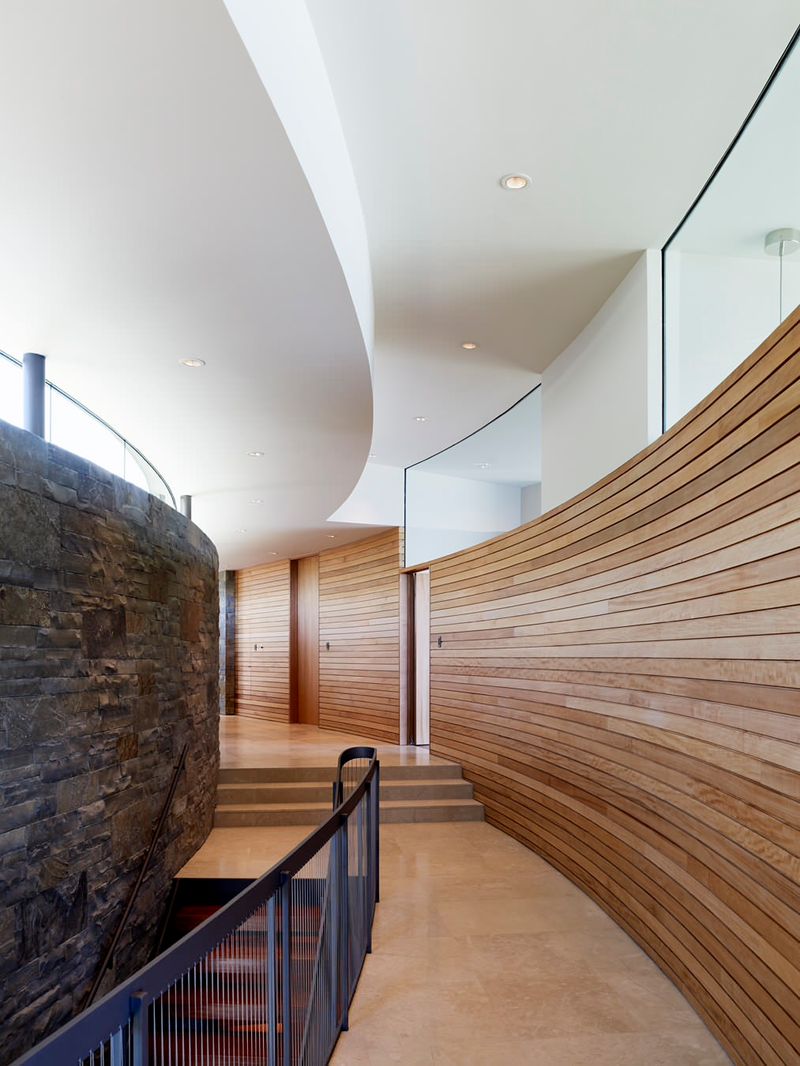
Straight corridors are boring, but curved ones spark curiosity about what lies ahead. Architects bend hallways to create anticipation and break up long, tunnel-like spaces.
These gentle curves work especially well in ranch-style homes where everything might otherwise feel linear. The mystery element keeps family members discovering new perspectives on familiar spaces.
Curved walls also provide perfect spots for built-in storage or artistic displays.
3. Room-Within-Room Concepts Multiply Space Options
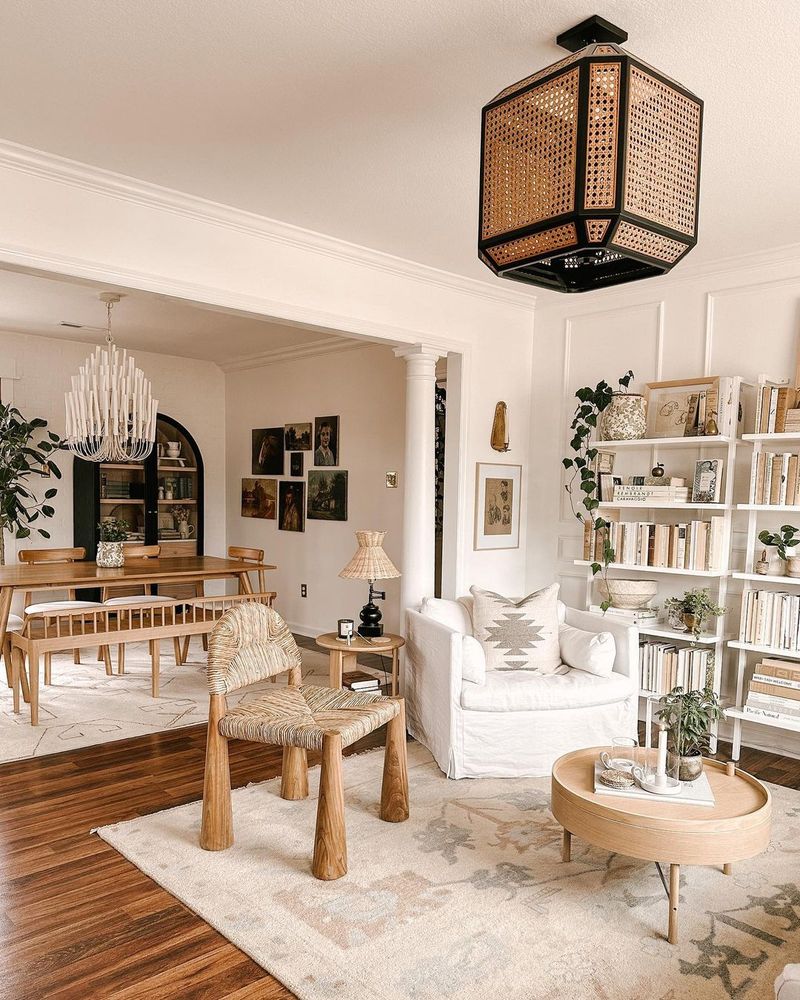
Imagine a library inside a living room or a home office tucked within a bedroom. These nested spaces create layers of privacy without requiring additional square footage.
Glass partitions, sliding panels, or even curtain systems can separate these internal rooms. The result feels like exploring a dollhouse where each area serves multiple purposes.
This approach works brilliantly for families who need flexible spaces that adapt throughout the day.
4. Hidden Doors Disguised As Bookshelves Or Walls
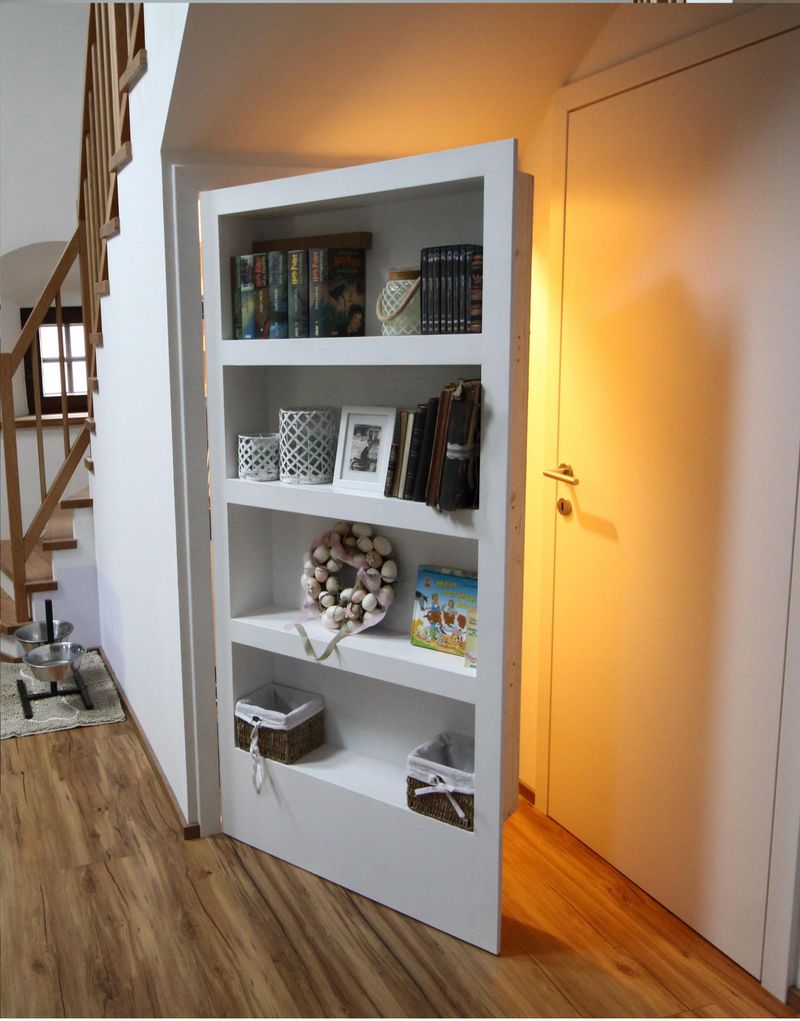
Secret passages aren’t just for castles anymore. Modern homes incorporate hidden entrances that look like regular walls, bookcases, or even kitchen cabinets.
These concealed doorways lead to home offices, wine cellars, or private retreats. Kids absolutely love discovering these magical entrances, turning daily life into an adventure game.
The key lies in seamless integration so the hidden elements don’t stick out obviously.
5. L-Shaped Kitchen Islands Force Circulation Puzzles
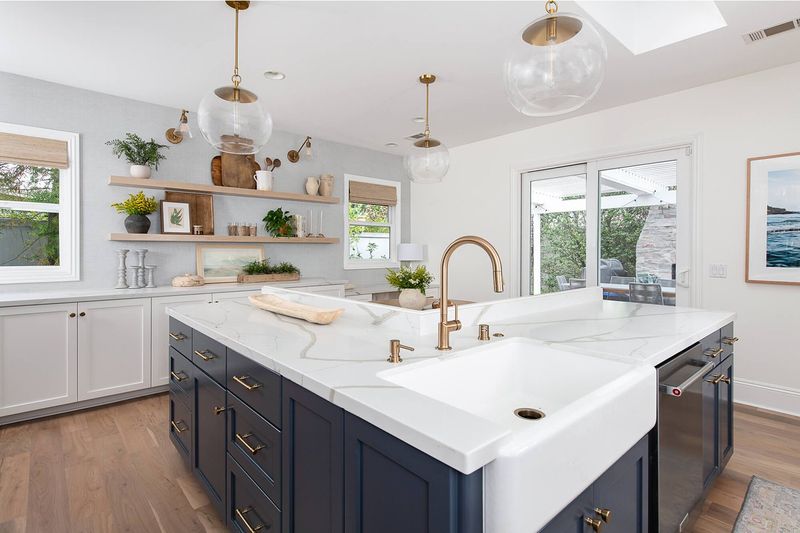
Standard rectangular islands are predictable, but L-shaped versions create natural traffic mazes. People must navigate around corners and choose between multiple pathways while cooking or socializing.
These angular islands often include different zones for prep work, eating, and storage. The varied heights and surfaces make the kitchen feel like a landscape rather than just a room.
Families find themselves naturally separating into different activity areas without feeling cramped.
6. Sunken Living Rooms Create Level Changes
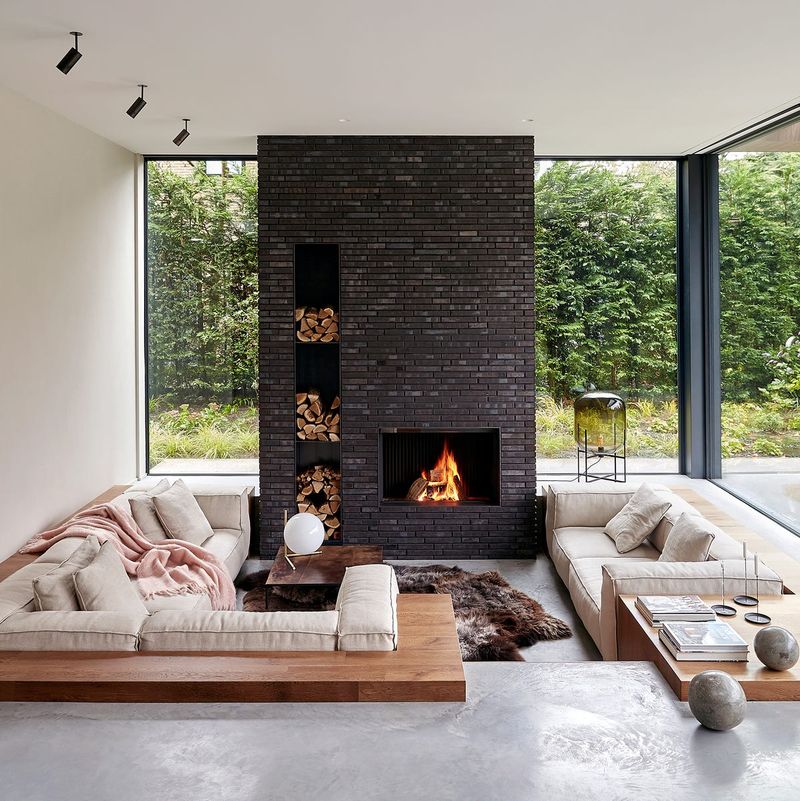
Dropping the floor level by just a few steps transforms ordinary living spaces into destination areas. The change in elevation naturally defines boundaries without using walls or furniture.
Conversation pits from the 1970s are making a comeback with modern updates. Today’s versions feature better lighting and more comfortable seating arrangements than their retro predecessors.
The step-down effect makes guests pause and consider their entry into the intimate space below.
7. Diagonal Room Layouts Break Traditional Grid Patterns
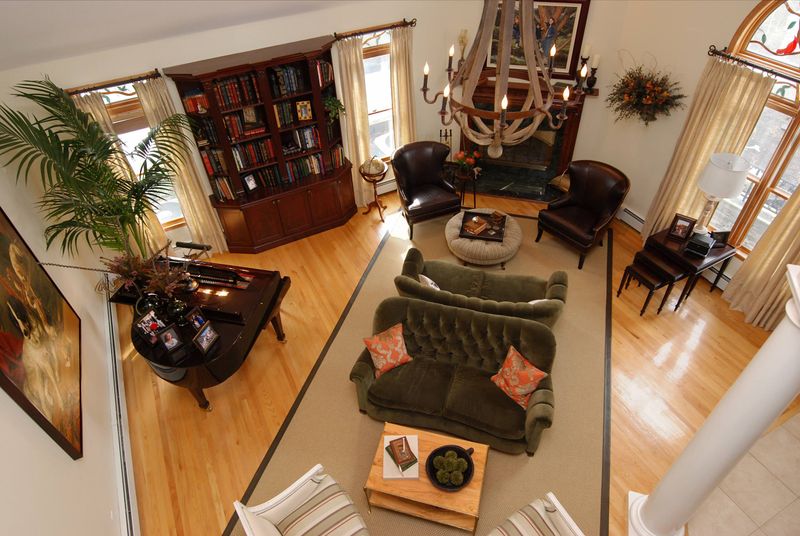
Why should all rooms align with the house’s exterior walls? Diagonal arrangements create dynamic spaces that feel larger and more interesting than their square-footage suggests.
Angled furniture placement and diagonal sight lines trick the eye into perceiving more space. This technique works especially well in master bedrooms and home offices.
The unexpected angles force people to move more thoughtfully through the space rather than rushing straight through.
8. Multiple Entry Points To Single Rooms
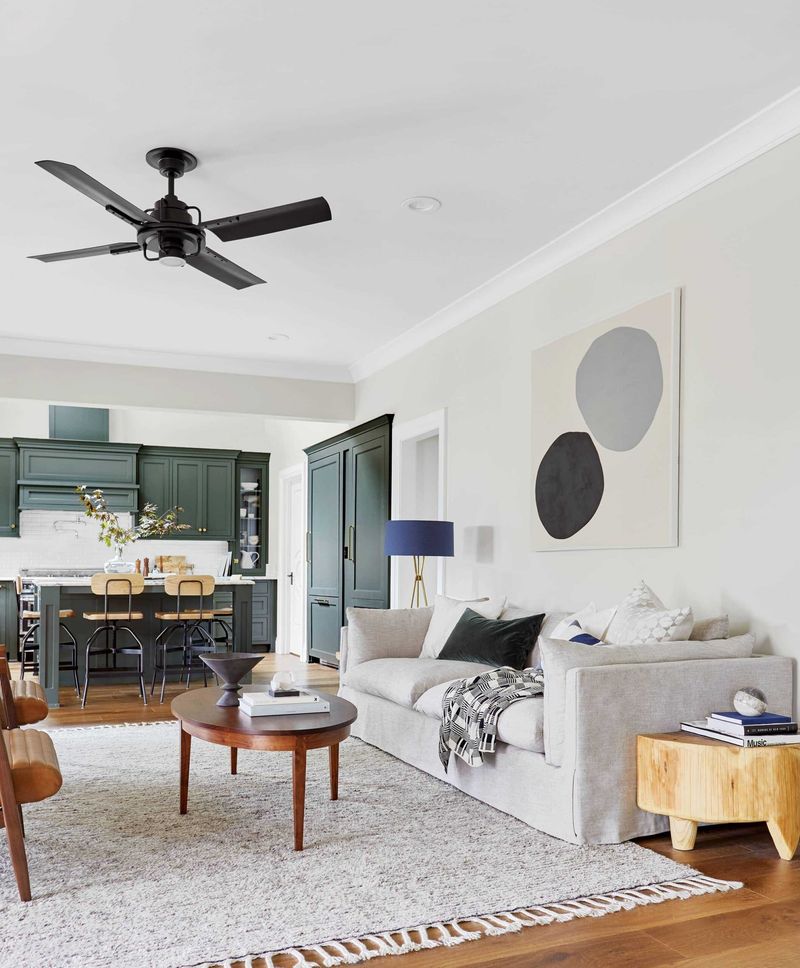
Rooms with two or three doorways create natural circulation loops that prevent dead-end feelings. Family members can enter and exit from different directions, reducing bottlenecks during busy times.
This approach works particularly well for kitchens, family rooms, and master suites. The multiple access points make spaces feel more connected to the overall home flow.
Pocket doors or wide openings maintain the maze effect while preserving sight lines when desired.
9. Zigzag Staircases With Landing Areas
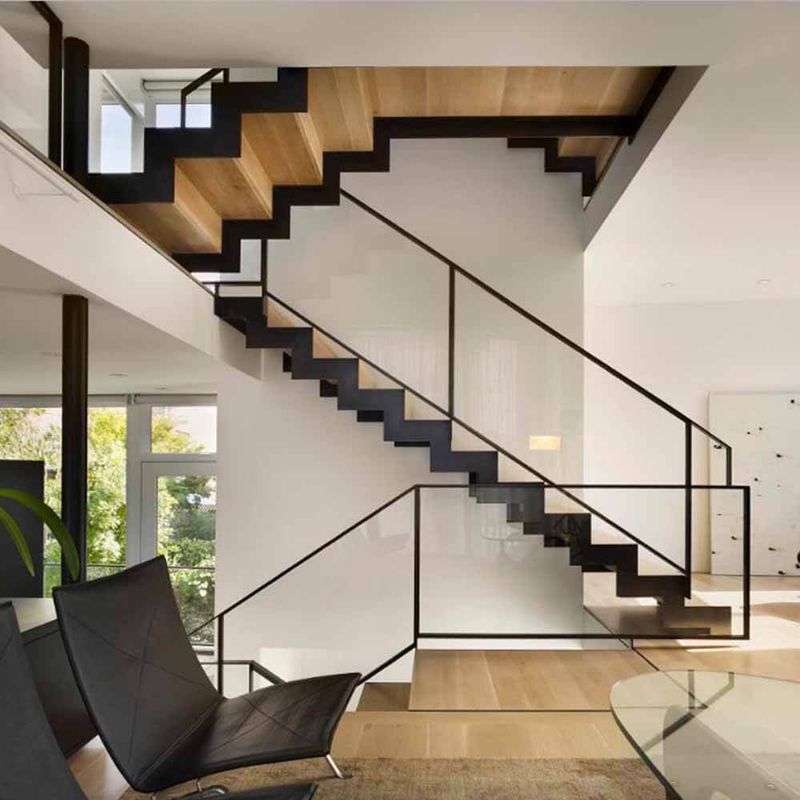
Straight staircases waste opportunities for visual interest and functional space. Zigzag designs with multiple landings create rest stops and display areas while adding architectural drama.
Each landing becomes a mini-destination where family photos, plants, or reading nooks can live. The direction changes keep climbers engaged rather than mindlessly trudging upward.
These designs also work well for homes with challenging ceiling heights or structural obstacles to navigate around.
10. Wrap-Around Porches Extend The Maze Outdoors
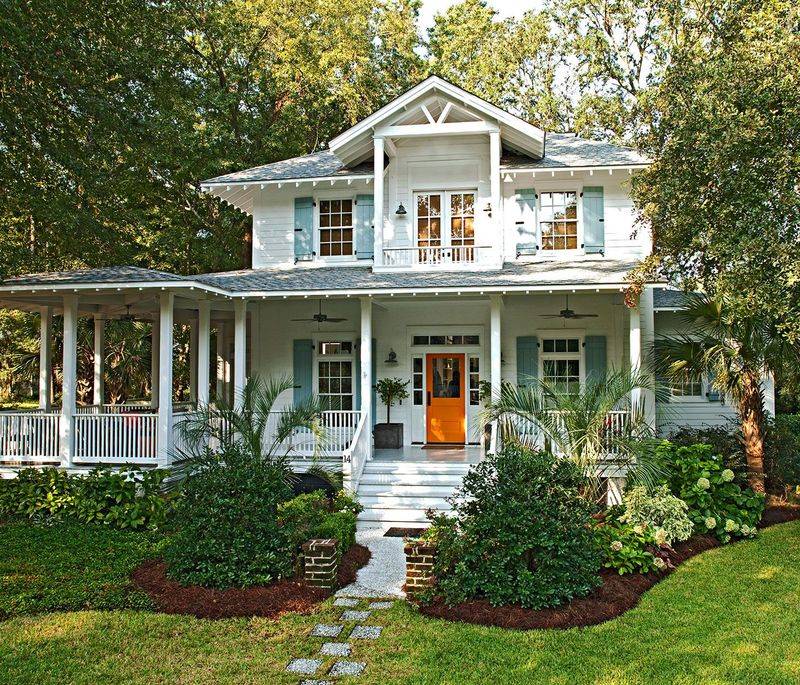
Outdoor spaces can participate in maze-like design through porches that curve around multiple sides of the house. These extended outdoor rooms create different experiences depending on time of day and weather.
Morning coffee might happen on the east-facing section while evening relaxation moves to the western side. The continuous flow encourages exploration of different outdoor zones.
Furniture groupings and planters can further subdivide these lengthy porches into intimate conversation areas.
11. Built-In Seating Creates Natural Traffic Barriers
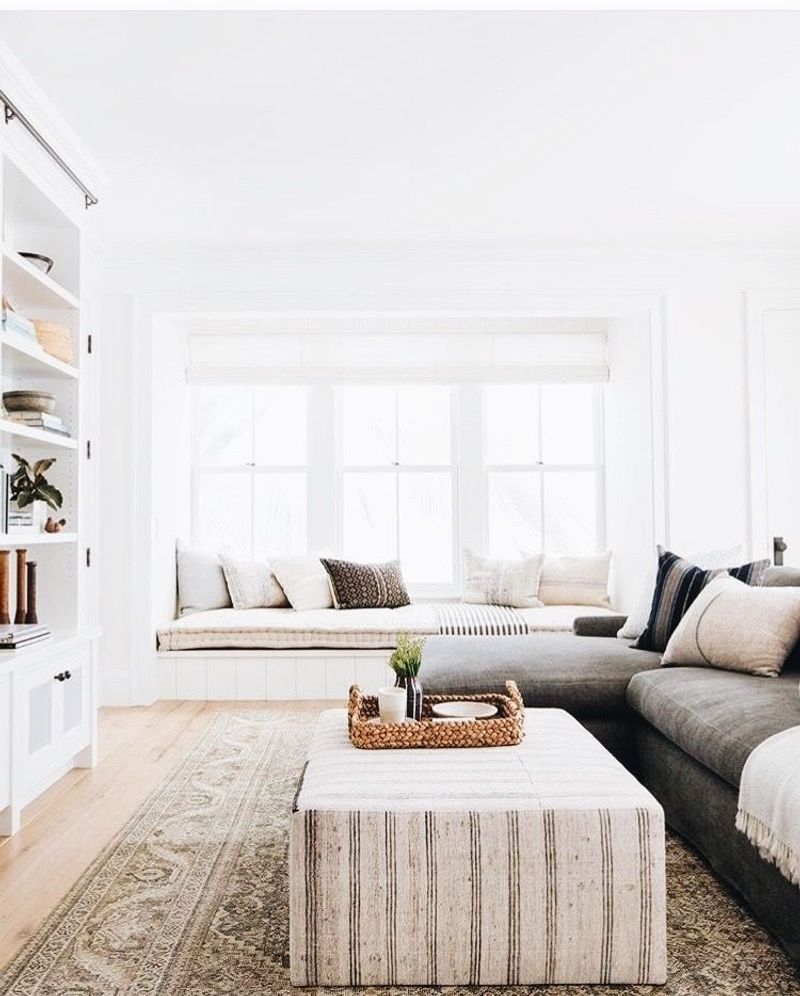
Fixed benches, window seats, and built-in sofas act as gentle traffic directors without completely blocking movement. People naturally flow around these obstacles, creating meandering pathways through rooms.
The seating elements serve double duty by providing extra places to sit while subtly guiding foot traffic. This technique works especially well in open-concept homes that need invisible boundaries.
Strategic placement can create cozy nooks while maintaining the overall sense of spaciousness.
12. Pocket Doors Create Flexible Wall Systems
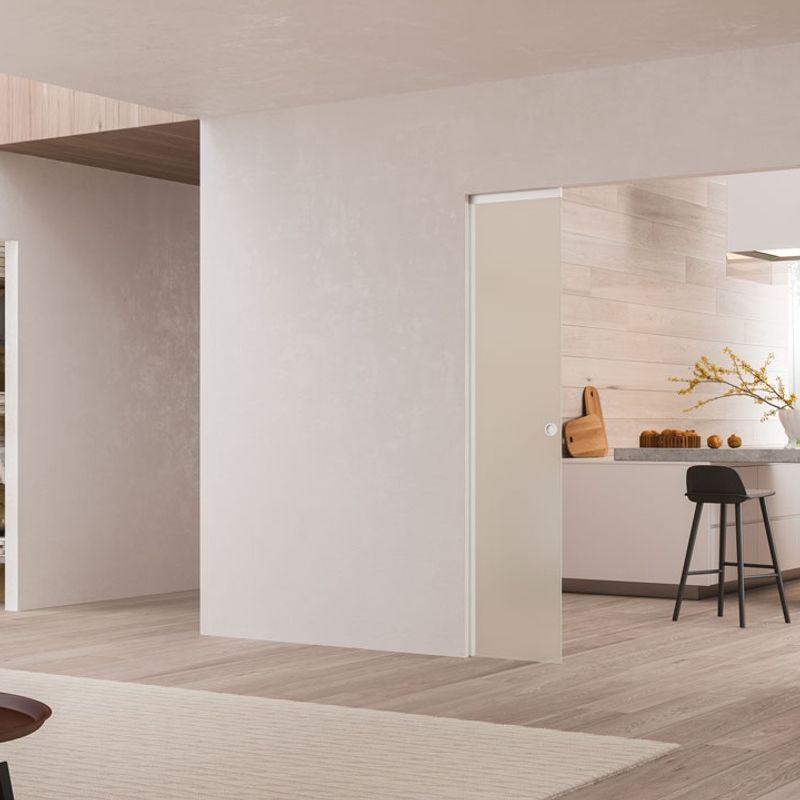
Sliding pocket doors that disappear into walls offer ultimate flexibility for creating or removing maze elements. Homeowners can reconfigure their spaces depending on needs and occasions.
Open all doors for party flow, or close strategic ones to create private work zones. The ability to change the maze pattern keeps homes feeling fresh and adaptable.
Modern hardware makes these doors nearly silent and effortless to operate, encouraging frequent reconfiguration of living spaces.
13. Circular Floor Plans Eliminate Dead Ends
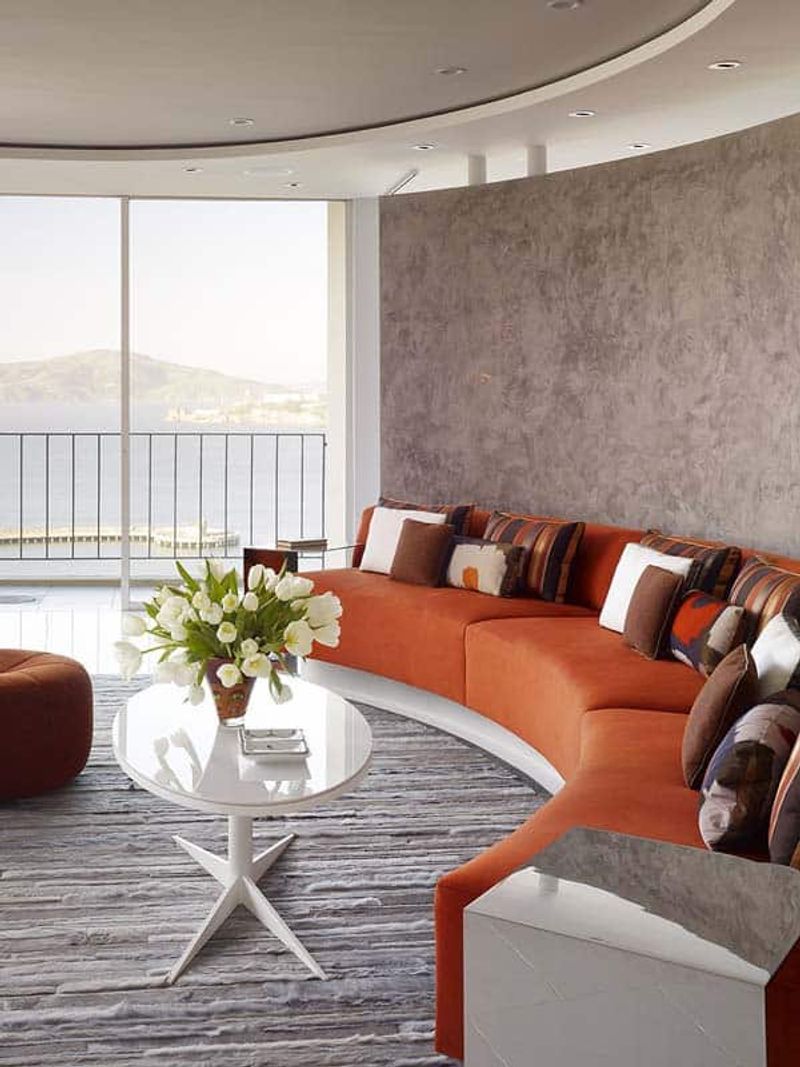
Round or oval room arrangements ensure that every pathway leads somewhere interesting. Unlike traditional box-shaped rooms, circular plans create continuous movement opportunities without frustrating dead ends.
The curved walls also soften the overall feeling of the home while maximizing furniture placement options. Families find themselves naturally circulating rather than getting stuck in corners.
This approach works particularly well for kitchen islands, master bedroom suites, and children’s play areas.
14. Mezzanine Levels Add Vertical Maze Elements
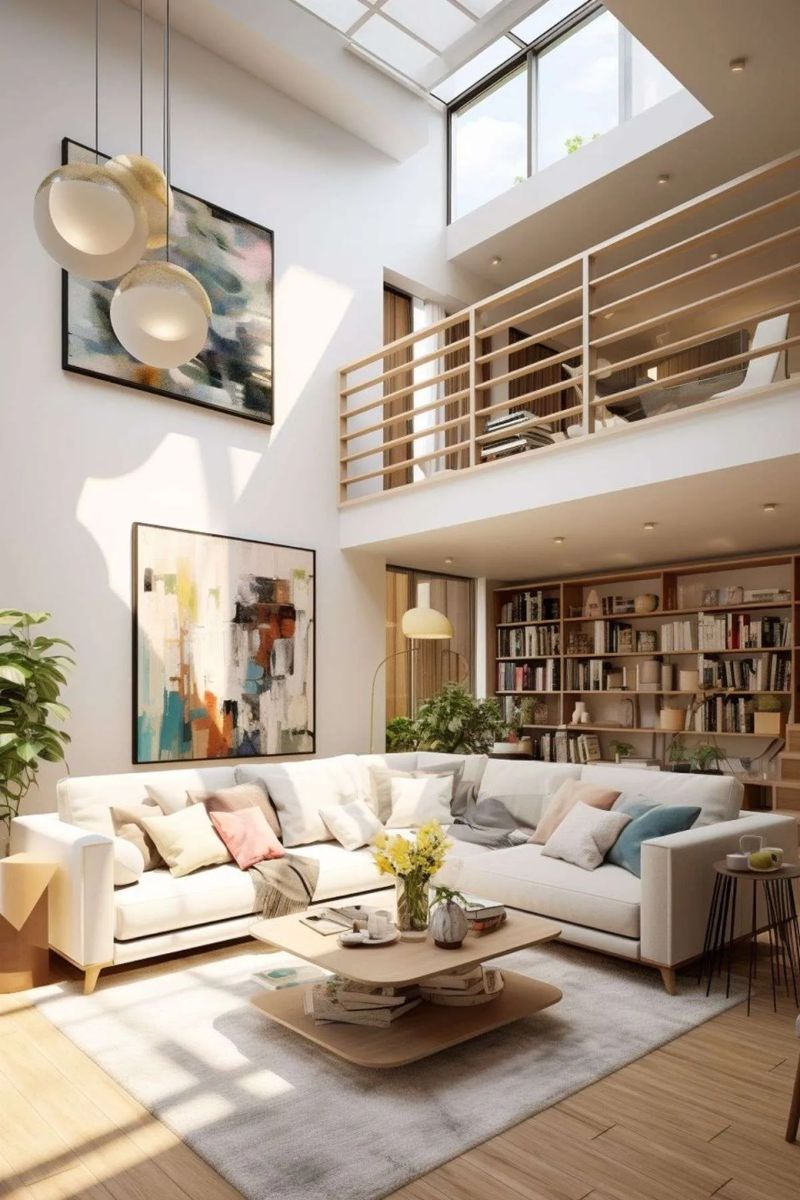
Half-floors or mezzanines create vertical layers that function like puzzle pieces in three-dimensional space. These intermediate levels often house home offices, reading areas, or guest sleeping lofts.
The elevated perspectives provide interesting views down into main living areas while creating cozy, separated spaces above. Spiral or floating staircases add to the maze-like navigation experience.
High ceilings become opportunities for creative space division rather than just empty volume to heat and cool.
15. Garden Courtyards Break Up Interior Spaces
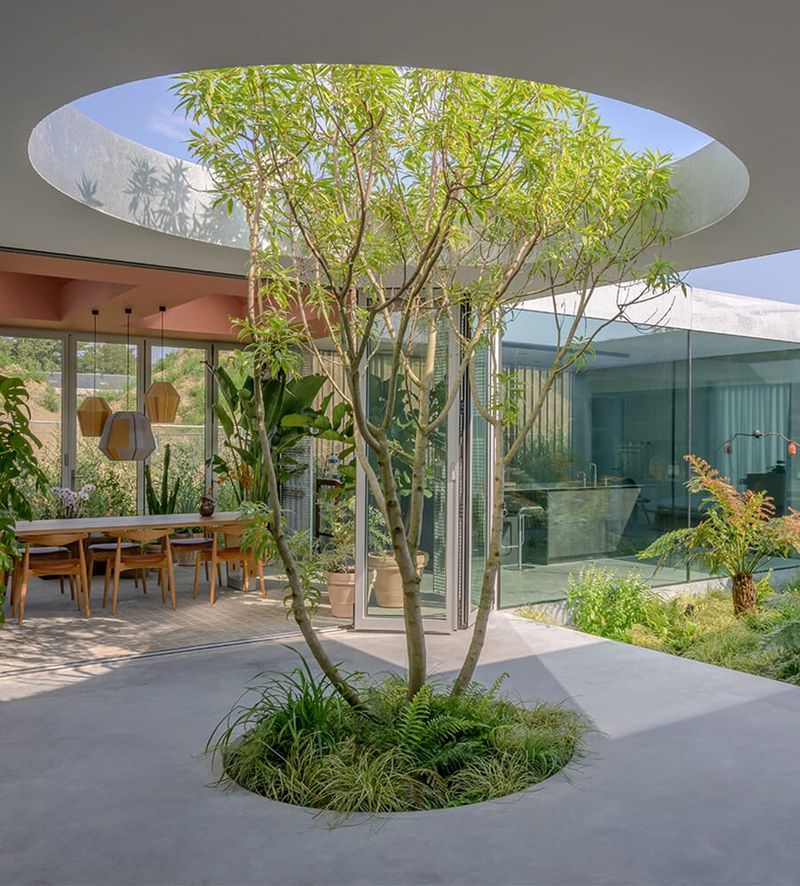
Internal courtyards force interior spaces to wrap around outdoor elements, creating natural breaks in long sight lines. These garden areas bring nature inside while adding complexity to navigation routes.
Rooms must connect around the courtyard rather than through it, creating L-shaped or U-shaped circulation patterns. The outdoor element provides natural light and ventilation to interior spaces.
Even small courtyards can dramatically change how a home feels and functions on a daily basis.
16. Floating Staircases Create See-Through Barriers
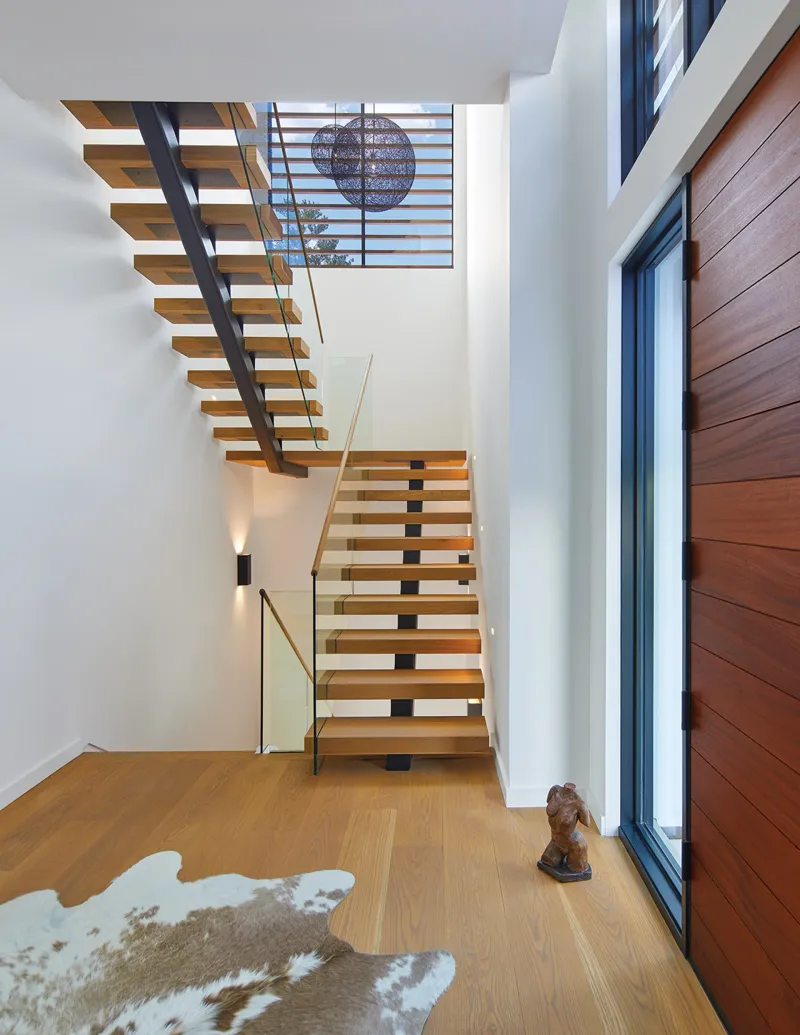
Open-tread staircases without solid risers maintain visual connections while still creating physical obstacles to navigate around. The transparent quality keeps spaces feeling open while adding structural complexity.
These dramatic architectural elements become sculptural focal points that guests must move around and through. The negative space underneath often becomes storage or display areas.
Modern materials like steel and glass enhance the floating effect while maintaining structural integrity and safety.
17. Offset Room Entrances Prevent Direct Sight Lines
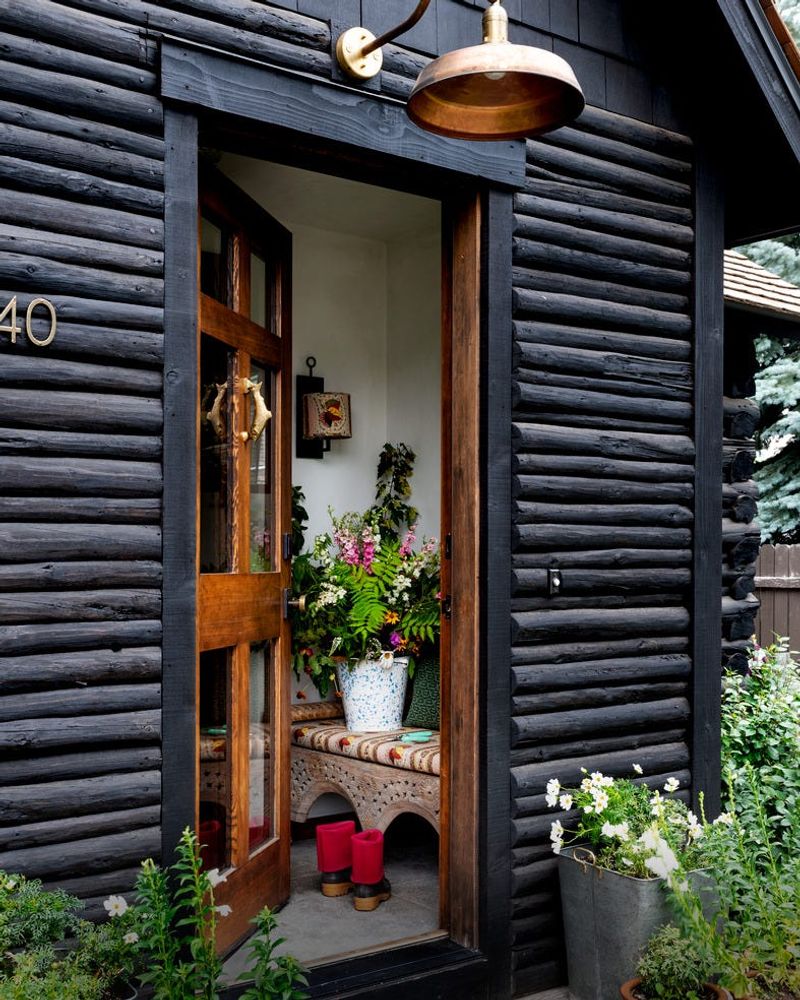
Doorways that don’t align with each other create privacy and mystery even in open floor plans. Guests can’t see from the front door straight through to the back yard, maintaining intrigue.
The offset entrances force people to turn corners and change direction, naturally slowing down movement through the home. This technique works especially well for maintaining privacy in master bedroom suites.
Strategic placement of these misaligned openings can also improve furniture arrangement options in each room.
18. Multi-Level Decks Extend Maze Concepts Outside
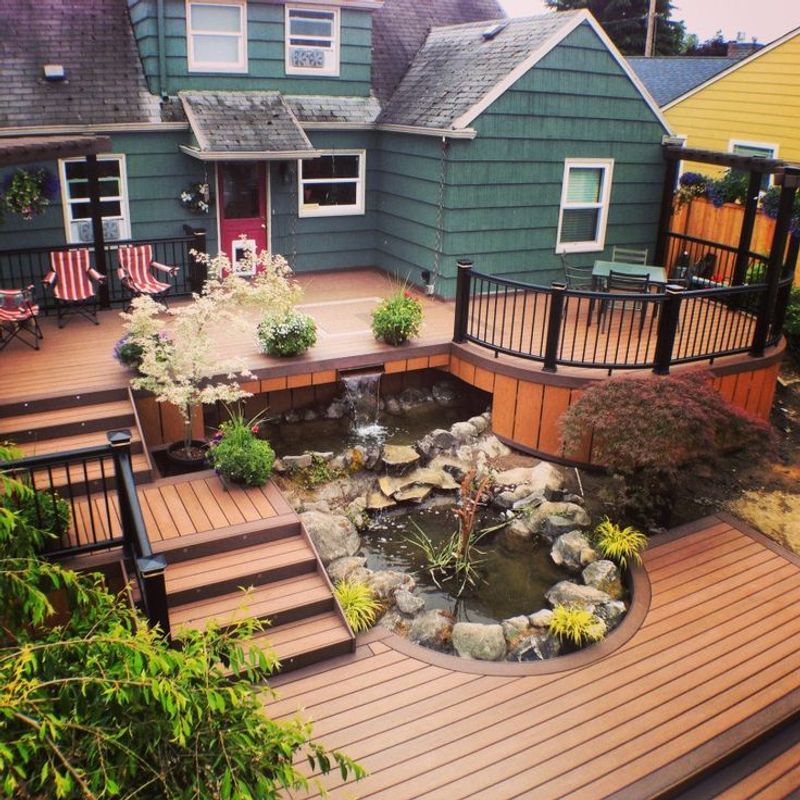
Outdoor decking at different elevations creates the same navigation puzzles as interior split levels. Steps between deck areas define separate activity zones while maintaining overall connection.
Upper decks might serve dining while lower levels handle hot tub or fire pit activities. The level changes provide natural privacy screens between different outdoor functions.
Railings and planters can further subdivide these spaces without completely blocking views or movement between areas.
19. Walk-Through Closets Connect Unexpected Spaces
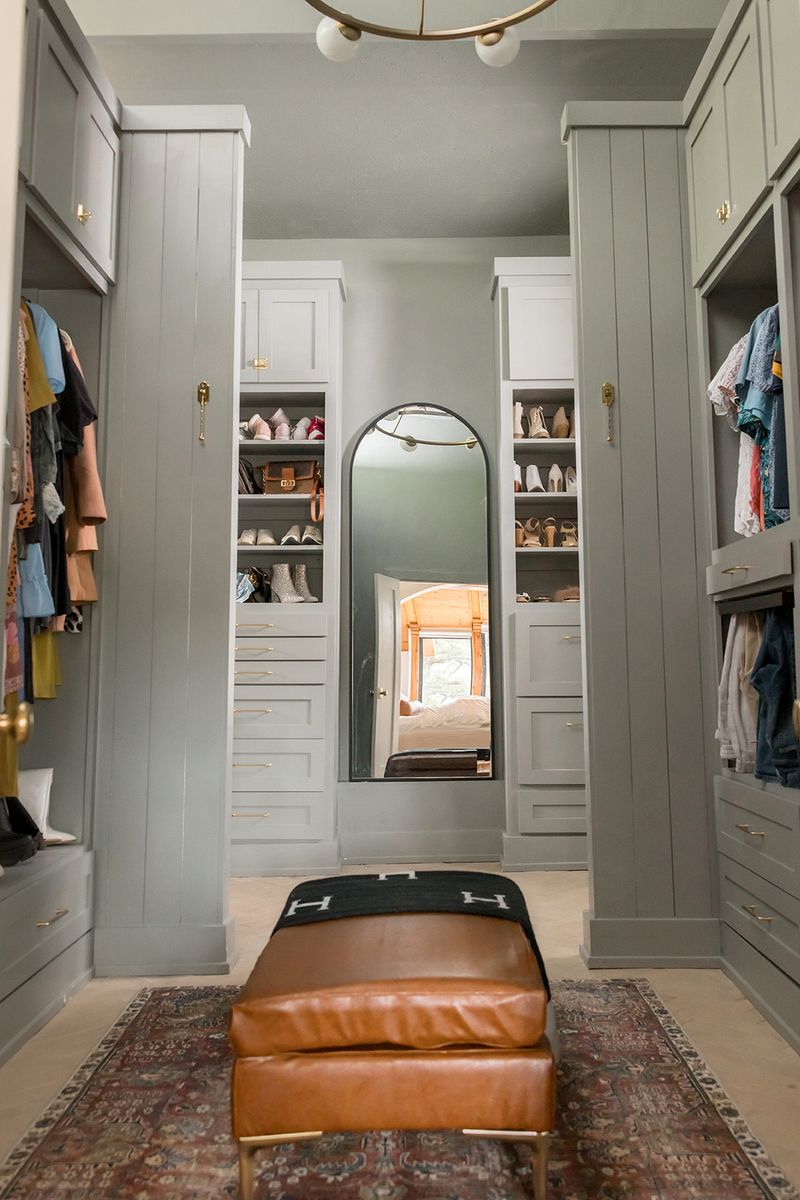
Closets that open on both ends create surprising connections between rooms that might not otherwise relate. A master closet might connect the bedroom to a home office or exercise room.
These pass-through storage areas serve double duty as both functional closets and circulation routes. The experience of moving through clothing storage to reach another room adds an element of surprise.
Proper lighting and organization make these transitional closets feel intentional rather than like awkward afterthoughts in the design.
20. Curved Walls Follow Natural Landscape Features
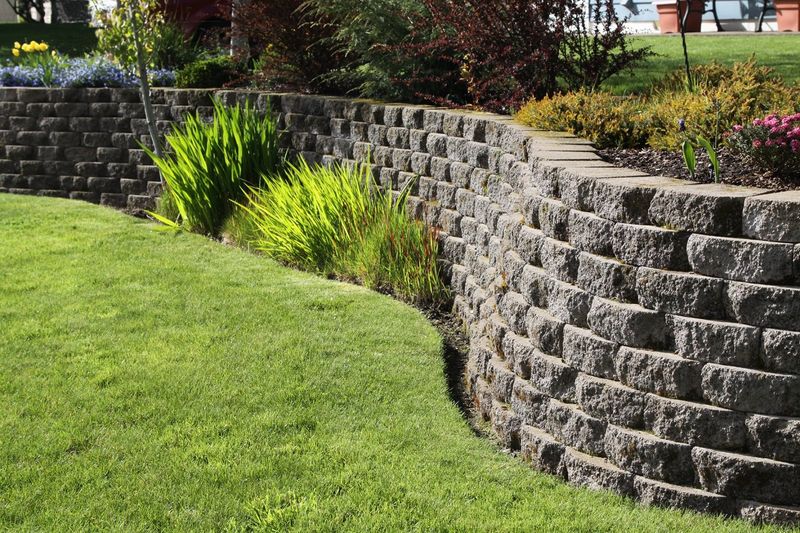
Homes that curve around existing trees, rocks, or slopes create organic maze patterns that feel connected to their natural surroundings. The irregular shapes force creative furniture placement and circulation routes.
Rather than fighting the landscape, these designs embrace natural obstacles as opportunities for interesting architectural solutions. Windows and doorways might appear in unexpected locations based on views and sun angles.
The result feels more like a natural evolution of the site rather than an imposed geometric structure.

