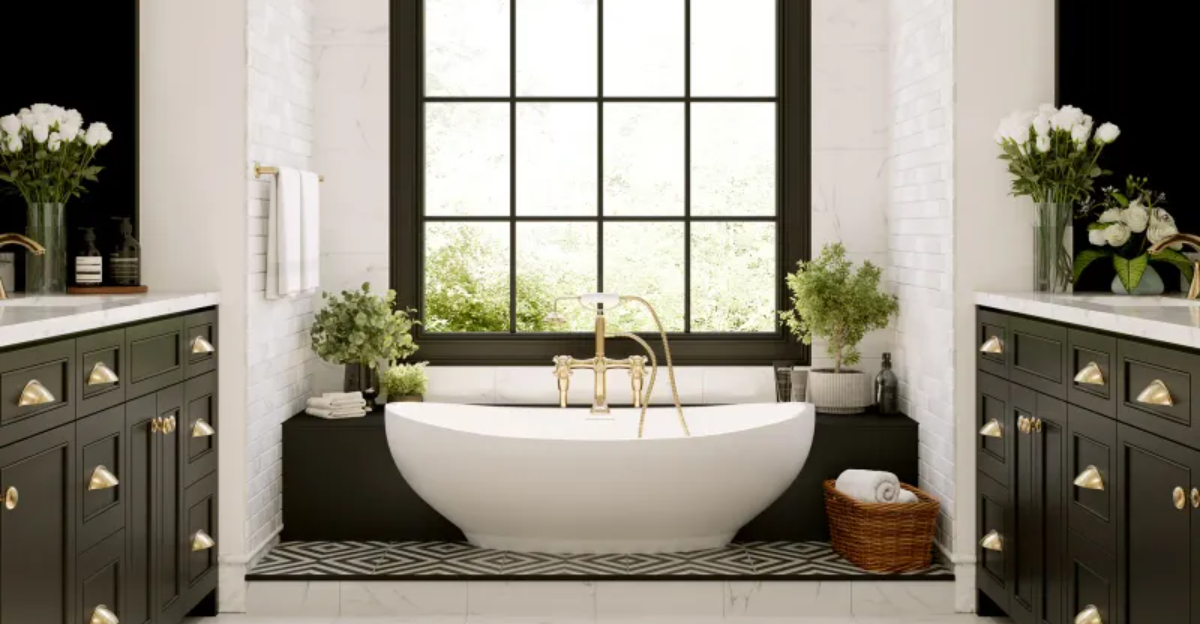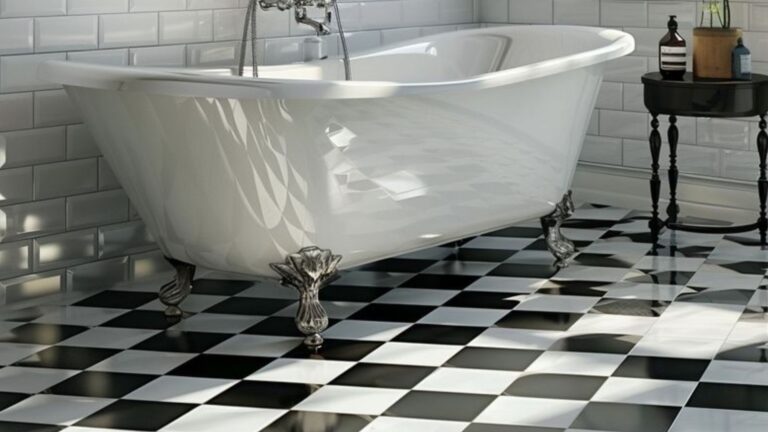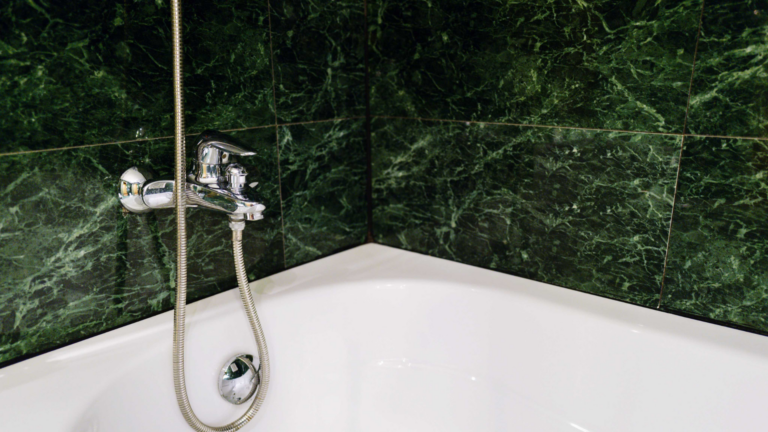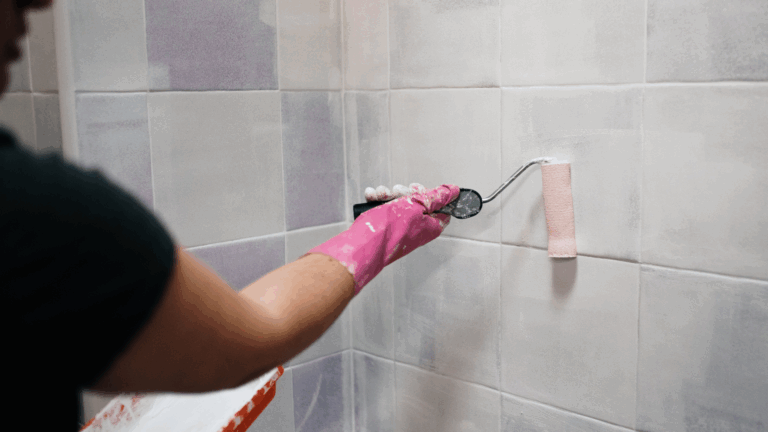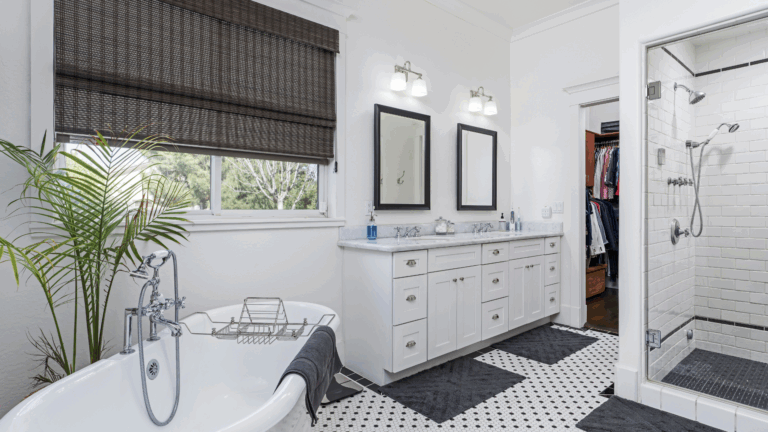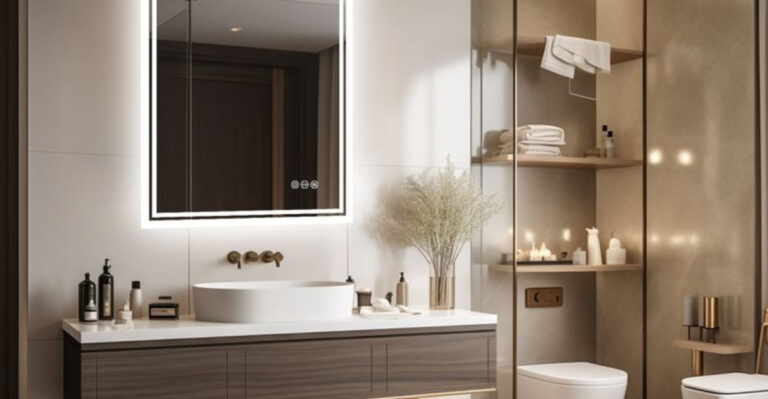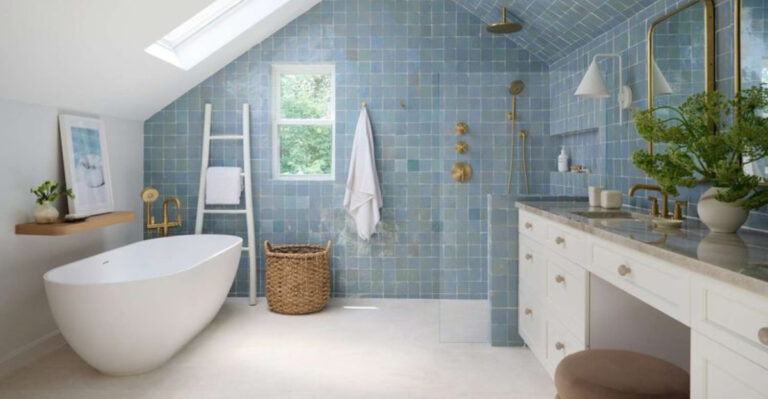17 Master Bathroom Layout Ideas That Value Efficiency And Relaxation
I’ve always dreamed of having a bathroom that feels more like a spa than a pit stop, and I’ve learned that layout is everything. It’s not just about where the tub goes or how big the vanity is.
It’s about flow, comfort, and making the space work for you. Whether you’re starting from scratch or just rethinking your current setup, a few smart layout tweaks can completely change how your bathroom feels.
These ideas helped me turn my rushed mornings into something way more peaceful, and honestly, I never thought I’d love my bathroom this much.
1. Wet Room Wonder
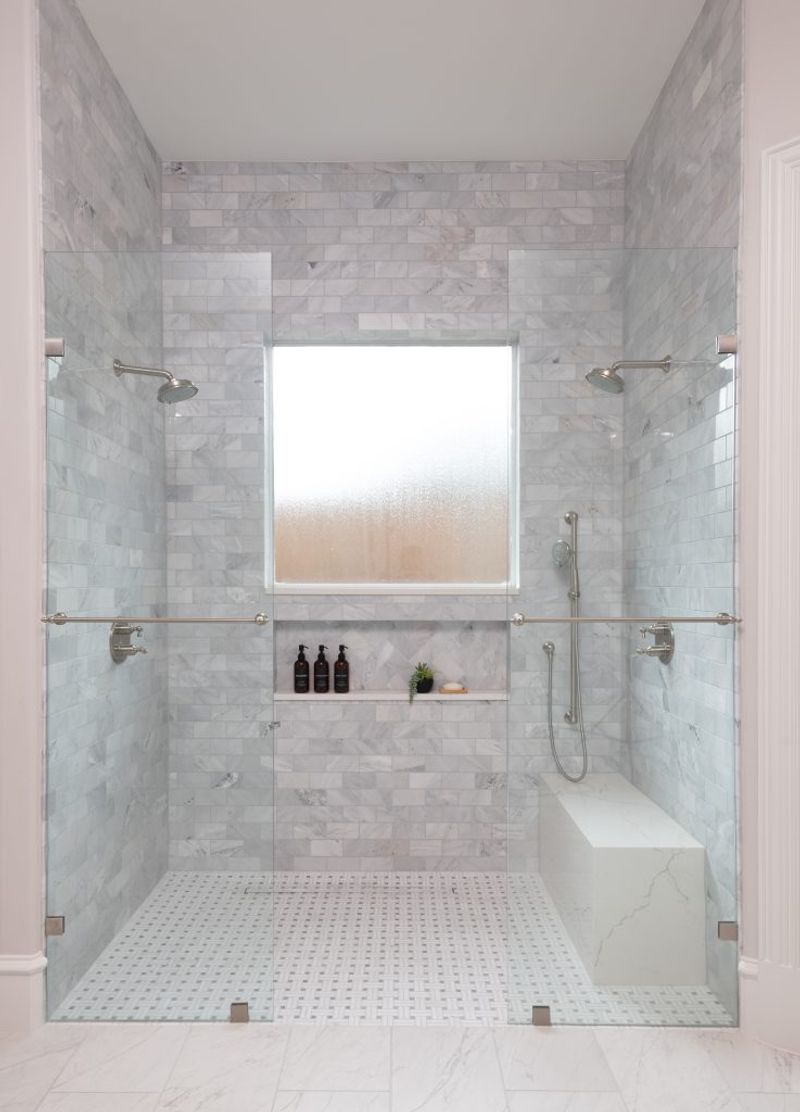
Imagine stepping into a bathroom where the entire shower area is waterproofed, with no curtains or doors to clean! Wet rooms eliminate barriers between your shower and the rest of the bathroom, creating an open, accessible space.
For small bathrooms, this layout works magic by making the room feel bigger. The continuous flooring creates visual flow while a slight gradient ensures water drains properly.
A strategically placed glass panel keeps your towels dry while maintaining that coveted open feel.
2. His And Hers Vanity Setup
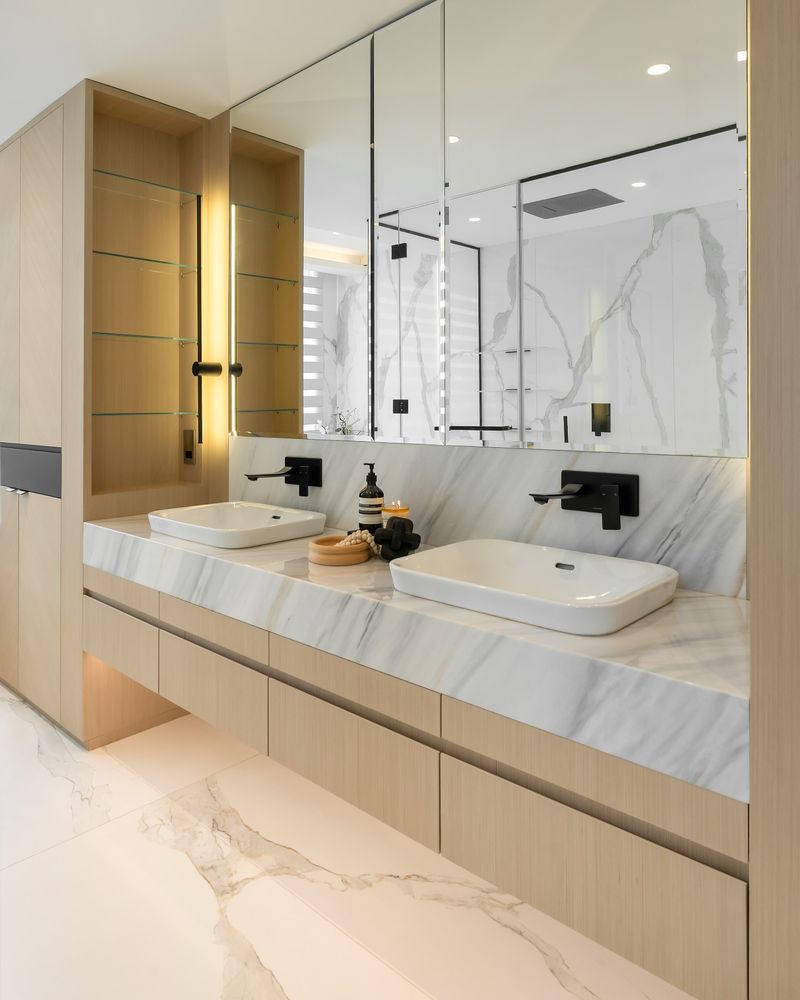
Morning battles over sink space? Not anymore! Double vanities with personalized storage solve this common household headache. Each person gets their own sink, mirror, and storage zone.
Sometimes couples have wildly different organizing styles. This layout respects individual preferences while maintaining visual harmony.
You can choose matching sinks with different storage configurations underneath. The middle section often features a shared makeup counter or decorative element that ties both sides together.
3. Walk-Through Shower Passage
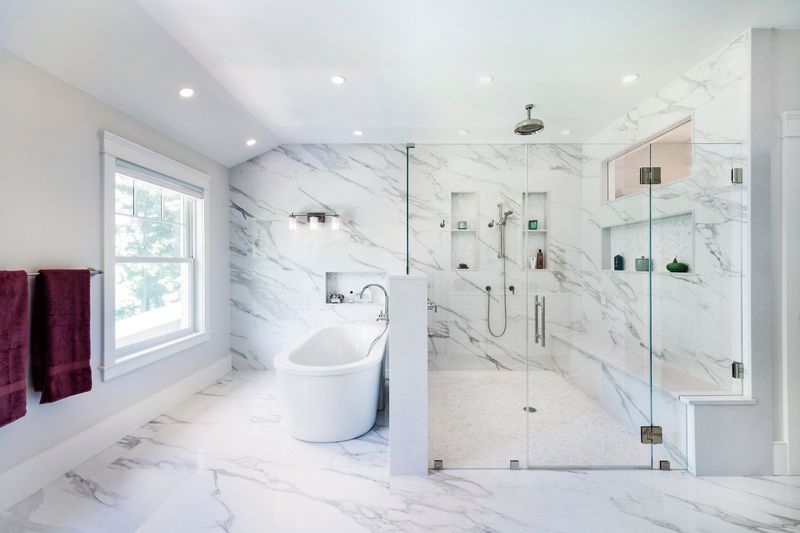
Who says a shower needs one entry point? Walk-through showers feature doorways on opposite ends, creating a passageway that adds architectural interest while improving traffic flow.
If your bathroom connects to a walk-in closet or bedroom, this layout creates a natural transition zone. The shower becomes part of the journey through your personal spaces.
With proper waterproofing and multiple drains, these showers eliminate the need for doors while giving you an exhilarating 360-degree shower experience.
4. Freestanding Tub As Centerpiece

Nothing says luxury quite like a freestanding tub commanding attention in the center of your bathroom. This bold layout choice transforms an ordinary bathroom into a personal retreat worthy of a high-end hotel.
The key to this layout is giving the tub breathing room. Position it where natural light can bathe it during daytime soaks.
Surrounding floor space should accommodate a small table for bath essentials, candles, or perhaps a glass of wine. The rest of your fixtures can orbit around this stellar centerpiece.
5. Privacy-Focused Toilet Room
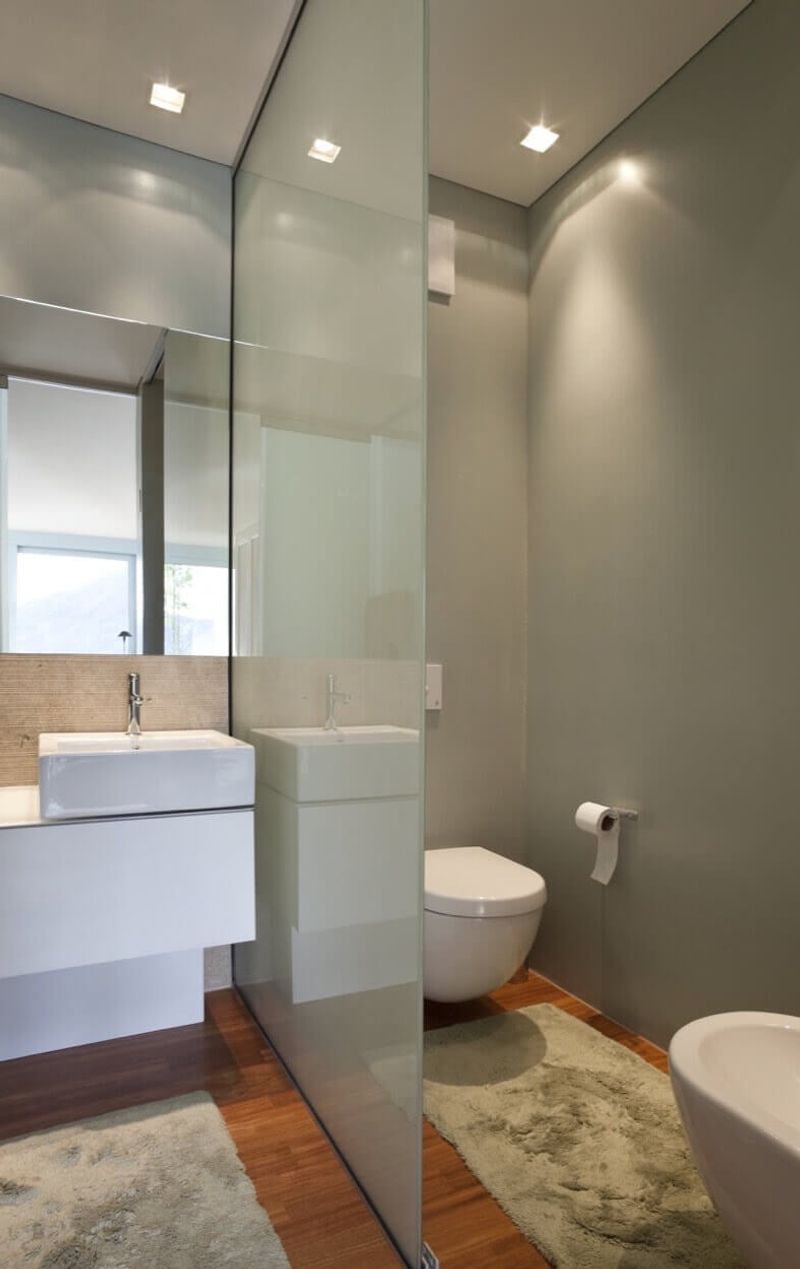
Even in the most intimate relationships, some things deserve privacy. A separate toilet room (sometimes called a water closet) provides exactly that while adding a touch of sophistication to your bathroom layout.
These small enclosures typically include just enough space for the toilet and perhaps a small sink or shelf. Many homeowners add a door with frosted glass to maintain light flow while ensuring privacy.
For ventilation, consider a small window or fan system to keep this compact space fresh.
6. Shower And Tub Combo With A Twist
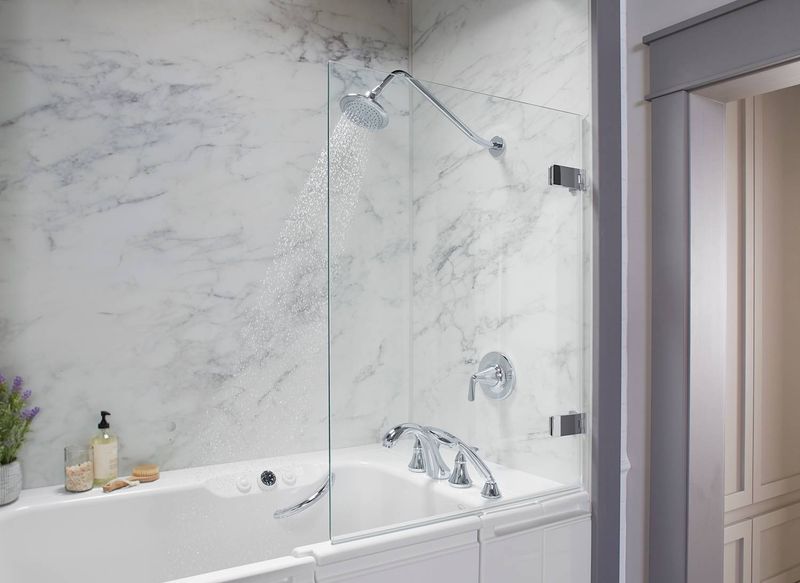
Forget those outdated shower-tub units! Modern combos feature luxurious soaking tubs with rainfall showers above or adjacent wet areas with distinct personalities.
The trick lies in how you divide the space. Consider a half wall of glass that allows light to flow while keeping water contained. Materials matter tremendously here—waterproof surfaces that transition seamlessly from tub to shower create visual continuity.
Some clever designs even incorporate built-in seating that serves both the shower user and someone chatting with a person enjoying a bath.
7. Corner Maximizer Layout
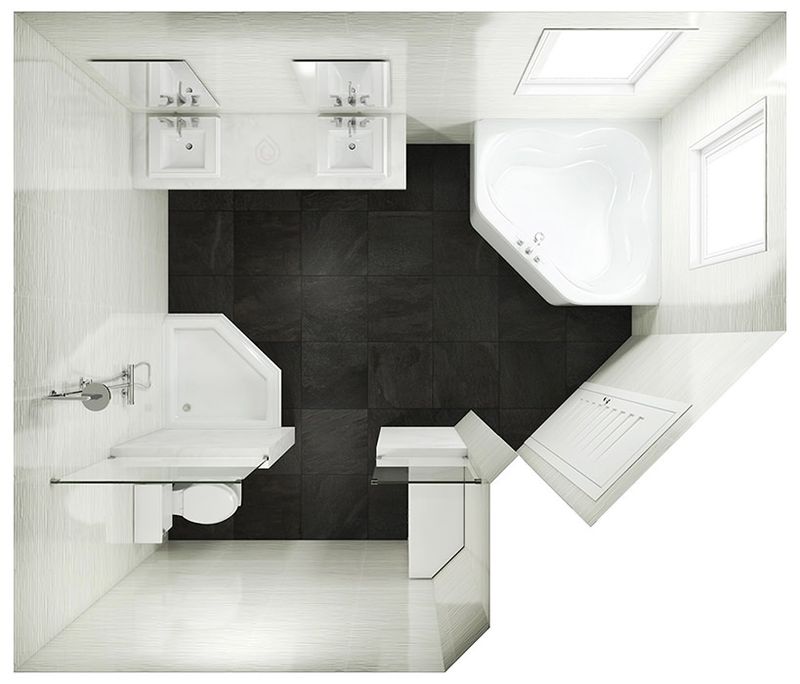
Those awkward bathroom corners finally get their moment to shine! Smart corner layouts position fixtures like triangular tubs or angled shower stalls to transform wasted space into functional areas.
Corner sinks can free up valuable wall space for storage. Triangular shelving units tuck neatly into corners, providing surprising amounts of storage.
Even toilets can be positioned to maximize corner real estate. This layout works wonders in smaller bathrooms where every inch counts toward creating a sense of spaciousness.
8. Spa-Inspired Bench And Niche Configuration
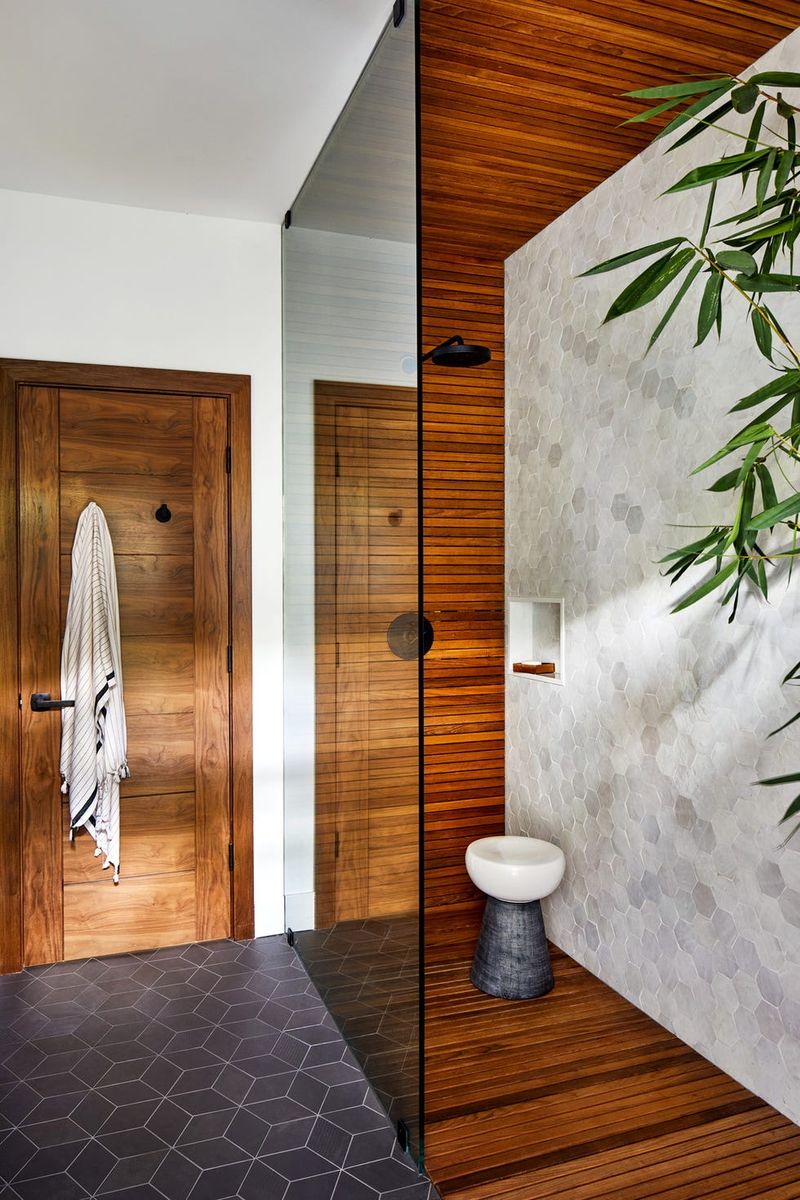
Your shower shouldn’t just be functional—it should feel like a mini spa retreat! Built-in benches provide a place to sit while shaving legs or enjoying a steam session.
Paired with thoughtfully positioned niches, this layout elevates everyday showering to a luxurious experience. The bench location matters tremendously. Position it where water won’t directly hit you while seated but remains within arm’s reach.
Niches should sit at convenient heights for your frequently used products. Some homeowners even incorporate multiple niches at different heights to accommodate family members of varying statures.
9. Window-Centric Natural Light Layout

Natural light transforms an ordinary bathroom into something magical. Window-centric layouts position key fixtures to maximize daylight while maintaining privacy.
Your tub or vanity becomes a sunlit sanctuary when positioned near a strategically placed window. Frosted glass, transom windows, or skylights offer light without sacrificing privacy.
Consider how shadows will fall throughout the day when placing mirrors to amplify available light. Plants thrive in these bright bathroom environments.
10. Long And Narrow Galley Solution

Long, narrow bathrooms present unique challenges, but the galley layout turns this potential drawback into a strength. Inspired by efficient kitchen designs, this approach positions fixtures along parallel walls to create a smooth flow.
One wall might feature a long vanity with storage while the opposite wall hosts the shower and toilet. The key is maintaining a comfortable walkway between—ideally at least 36 inches wide.
Linear drains and continuous flooring visually elongate the space. Consider a large mirror on one end to create the illusion of even greater length.
11. Accessible Universal Design Layout
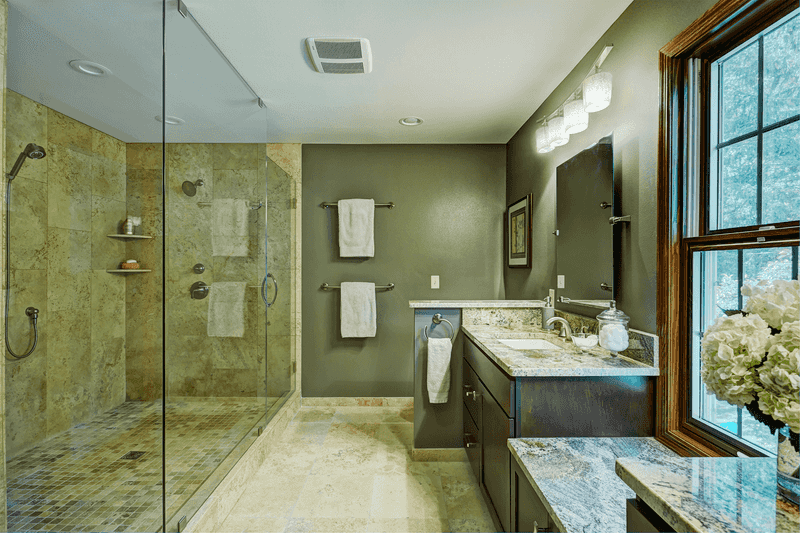
Universal design creates bathrooms that work for everyone, regardless of age or ability. Zero-threshold showers eliminate tripping hazards while grab bars disguised as towel racks provide stability without an institutional feel.
Floating vanities accommodate wheelchairs while looking thoroughly modern. Lever-style faucet handles prove easier for everyone to operate.
The beauty of universal design lies in its invisibility. Guests will simply appreciate the spacious shower, comfortable counter heights, and thoughtful placement of fixtures.
12. Symmetrical Balance Layout
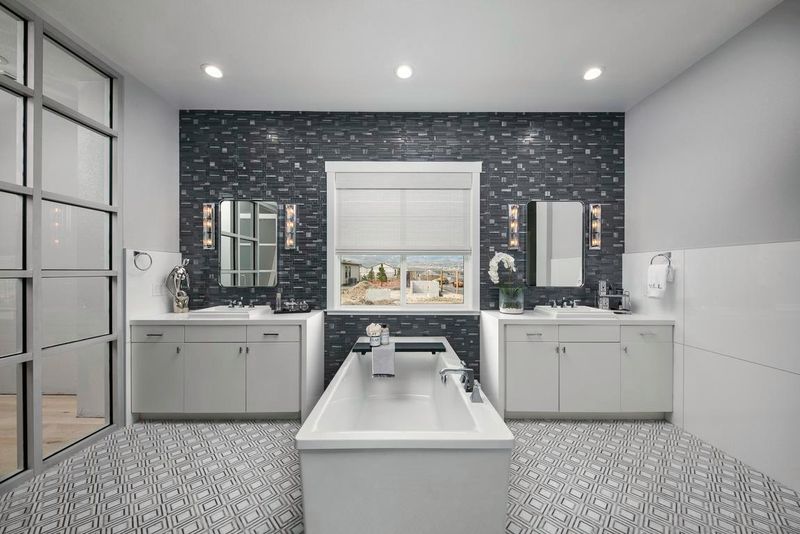
Our brains naturally find peace in symmetry. A bathroom designed with mirrored elements on either side of a central feature creates a sense of order that feels inherently calming.
Matching vanities flanking a gorgeous soaking tub creates an instant focal point. Identical storage towers on either side of a window bring balance.
The trick lies in keeping the symmetry from feeling boring—introduce texture variations while maintaining identical proportions. This layout works beautifully in square or rectangular rooms where the architecture naturally supports balanced design.
13. Zones For Two Layout

Beyond just separate sinks, a truly couple-friendly bathroom creates distinct zones for simultaneous use without awkward bumping or waiting. Thoughtful division of space allows two people to prepare for the day in harmony.
Consider separate shower and tub areas positioned at opposite ends. Strategic placement of mirrors ensures both people have adequate light and reflection space.
Some designs even incorporate partial walls or decorative screens for visual separation without closing off the space entirely. The goal is creating a bathroom that respects individual routines while maintaining connection.
14. Indoor-Outdoor Connection Layout
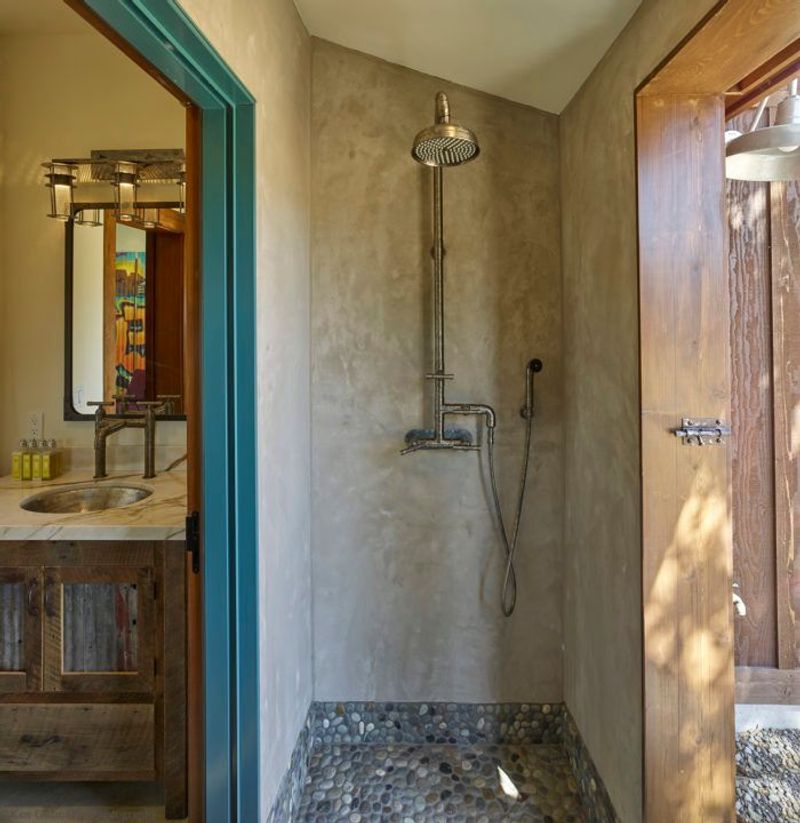
Lucky homeowners with private outdoor spaces can create magical bathrooms that blur the lines between inside and outside. Glass walls or large windows facing private gardens transform ordinary bathing into an experience that connects you with nature.
Privacy landscaping becomes part of your bathroom design in this layout. Consider how seasonal changes will affect your view and privacy.
Some designs include sliding or folding doors that open completely during pleasant weather. The sensation of bathing while surrounded by greenery or stargazing from your tub creates an unmatched sense of luxury.
15. Hidden Storage Maximizer Layout
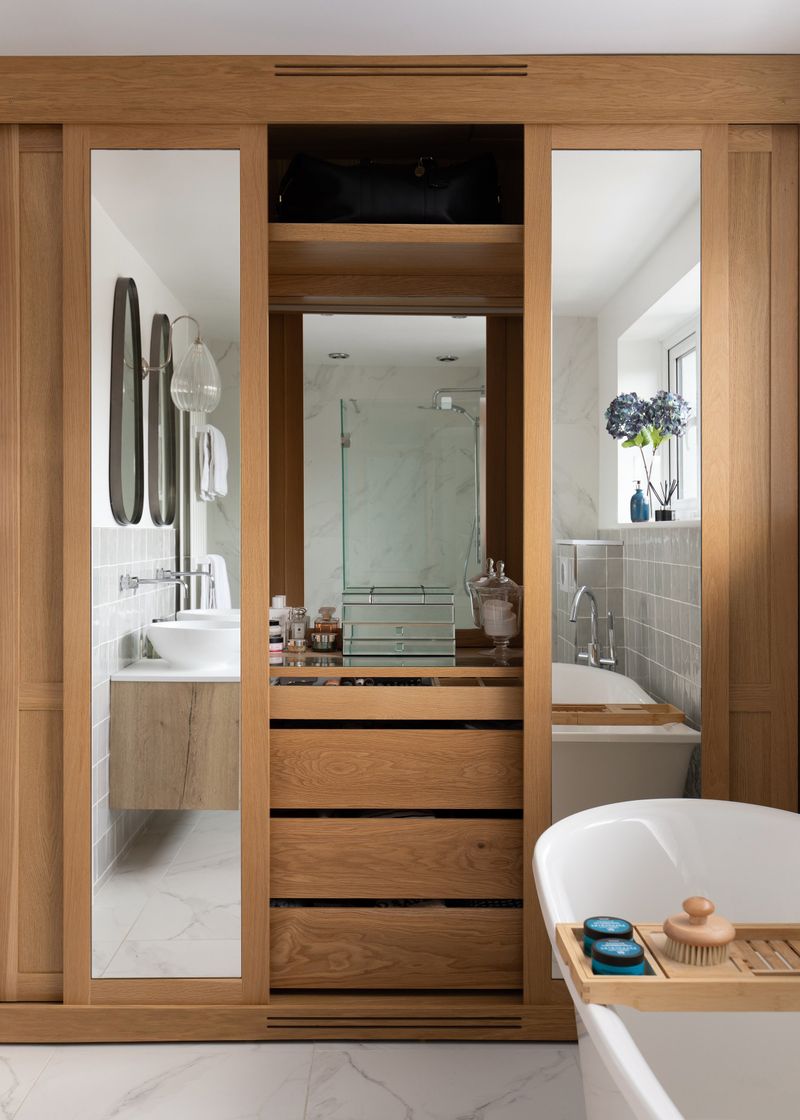
Cluttered countertops destroy the peaceful vibe of even the most beautiful bathroom. Storage-focused layouts incorporate clever hiding spots for everything from hair tools to extra toilet paper.
Medicine cabinets recessed between wall studs provide surprising depth without protruding into the room. Vanities with specialized internal organizers keep makeup and grooming tools sorted.
Some designs incorporate toe-kick drawers under cabinets for rarely used items. Even shower niches can be designed with hidden compartments for less attractive necessities.
16. Tech-Integrated Smart Layout

Modern bathrooms can incorporate technology that enhances relaxation and efficiency. Smart layouts consider where digital elements will provide the most benefit without compromising the tranquil atmosphere.
Waterproof speakers positioned near the shower or tub allow for music or podcasts. Programmable lighting creates different moods for morning routines versus evening relaxation.
Some designs include digital shower controls that remember your preferred temperature and flow settings. The key is integrating tech thoughtfully rather than making it the focus of your bathroom experience.
17. Minimalist Open Concept Design

Less truly can be more when it comes to bathroom layouts. Minimalist designs eliminate visual clutter by reducing unnecessary walls and focusing on a few high-quality elements with breathing room between them.
Consider a freestanding tub positioned near a shower area defined only by a change in floor level or glass panel. Wall-mounted toilets and floating vanities create the impression of more floor space.
Storage remains hidden behind clean cabinet fronts without hardware. The resulting bathroom feels larger, more peaceful, and easier to clean—a triple win for busy homeowners seeking tranquility.

