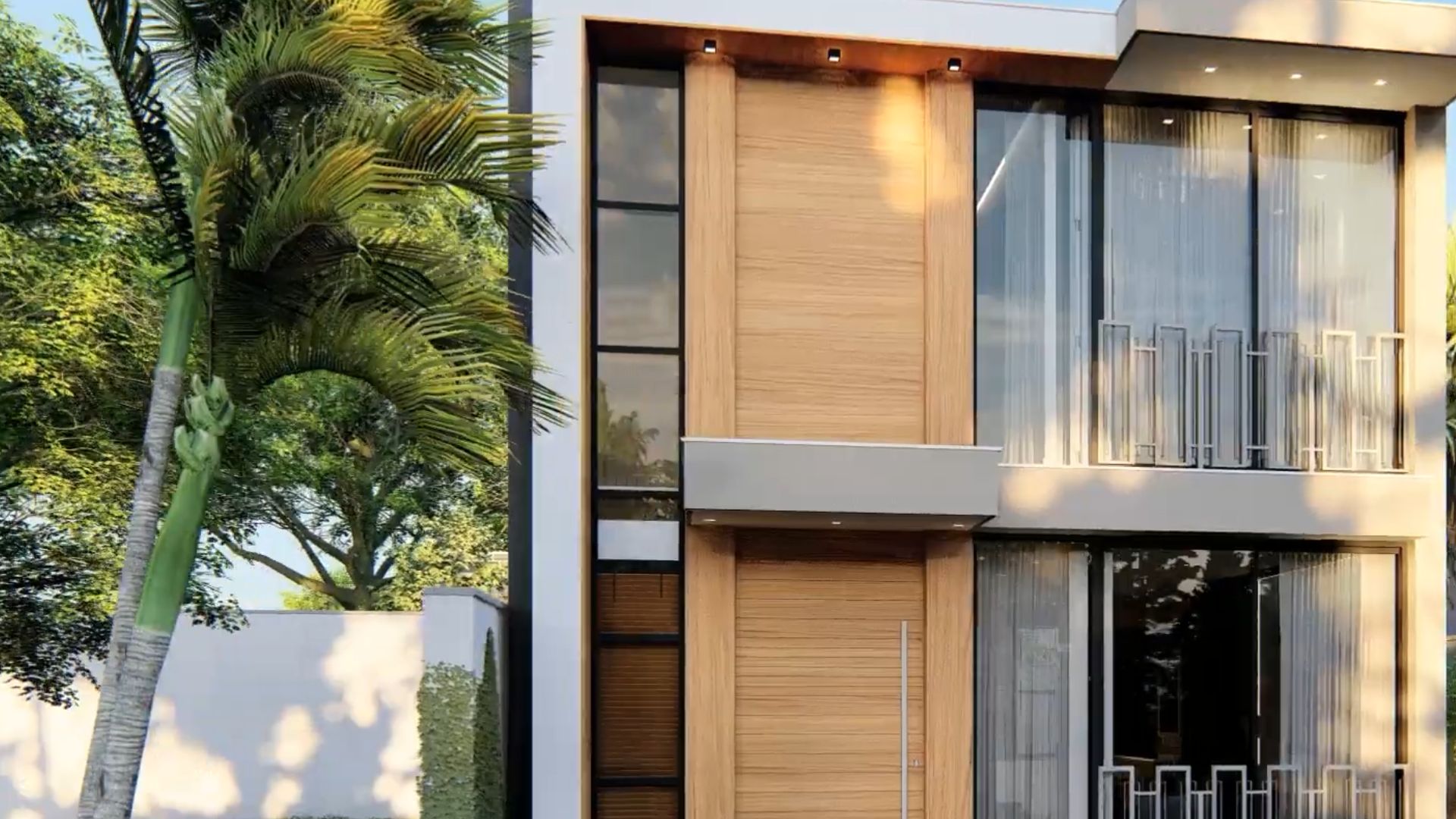I never thought I’d be putting the words luxury and container into one sentence, but here we are.
We’re blessed to live in such an innovative time where everything is possible, even combining the impossible.
Shipping containers used to be something sustainable, a faster and cheaper way out when you want a house or a weekend getaway. Now, they’re turning into luxurious mansions, trendy apartments, and homes everyone wants to own.
One of the newer designers whose work I love checking out is Priscila Azzini. She puts luxury into containers, like no one else. And she did it again!
If you don’t mind, I’d like us to check it out. I’m sure you’ll love it as much as I do.
A Modern Mansion Or Stacked Containers?
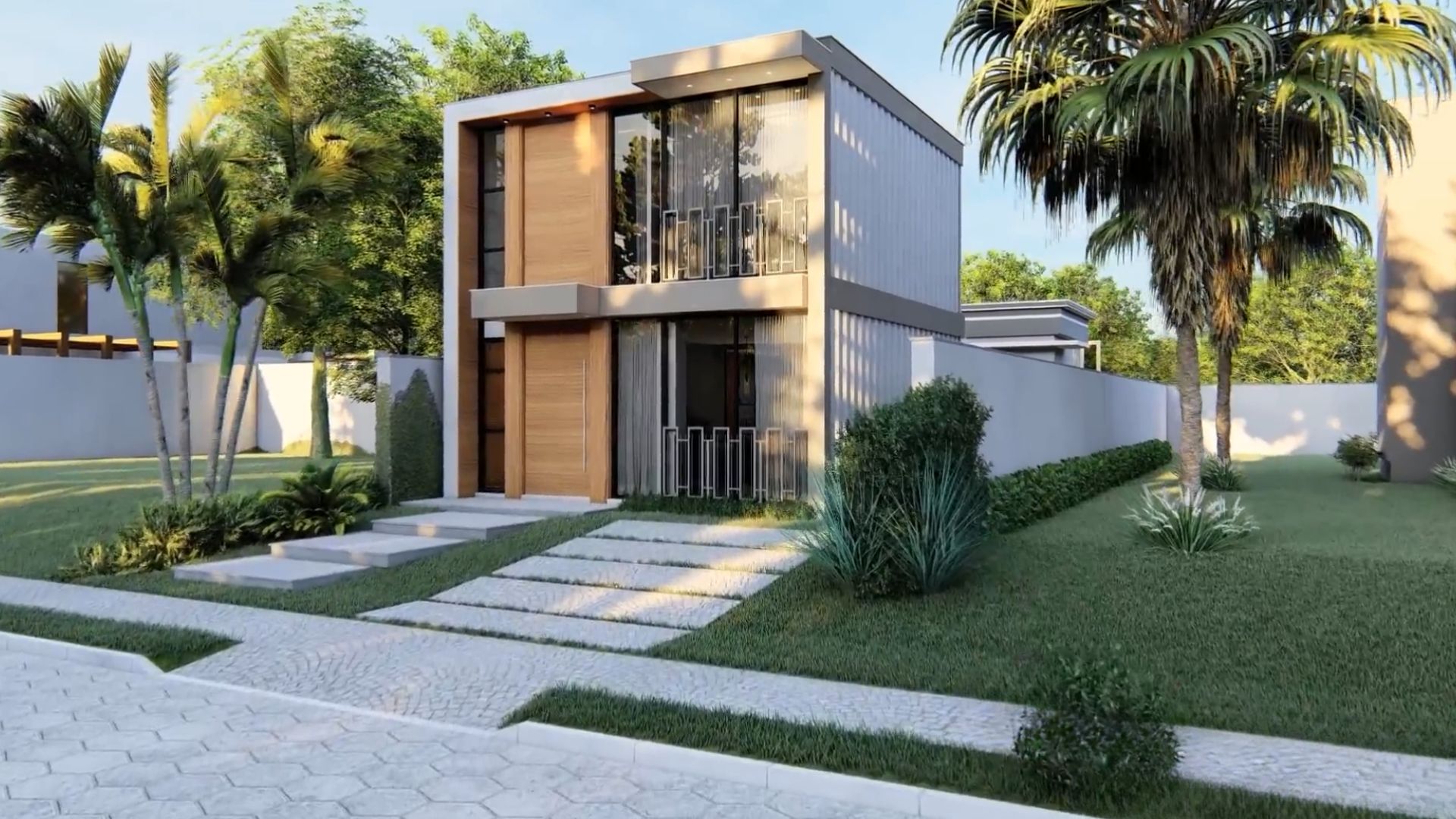
With Azzini, containers aren’t just boxes stacked on top of each other. They’re artwork!
This time around, Azzini used two standard 40-foot shipping containers and stacked them creating a two-story house.
Ventilation, as well as brightness inside, are two major issues with container homes. Not everyone knows how to adapt vents and windows so well. The facade of this house was strategically designed to let the house breathe, and then, let you breathe.
As Bright As Your Future
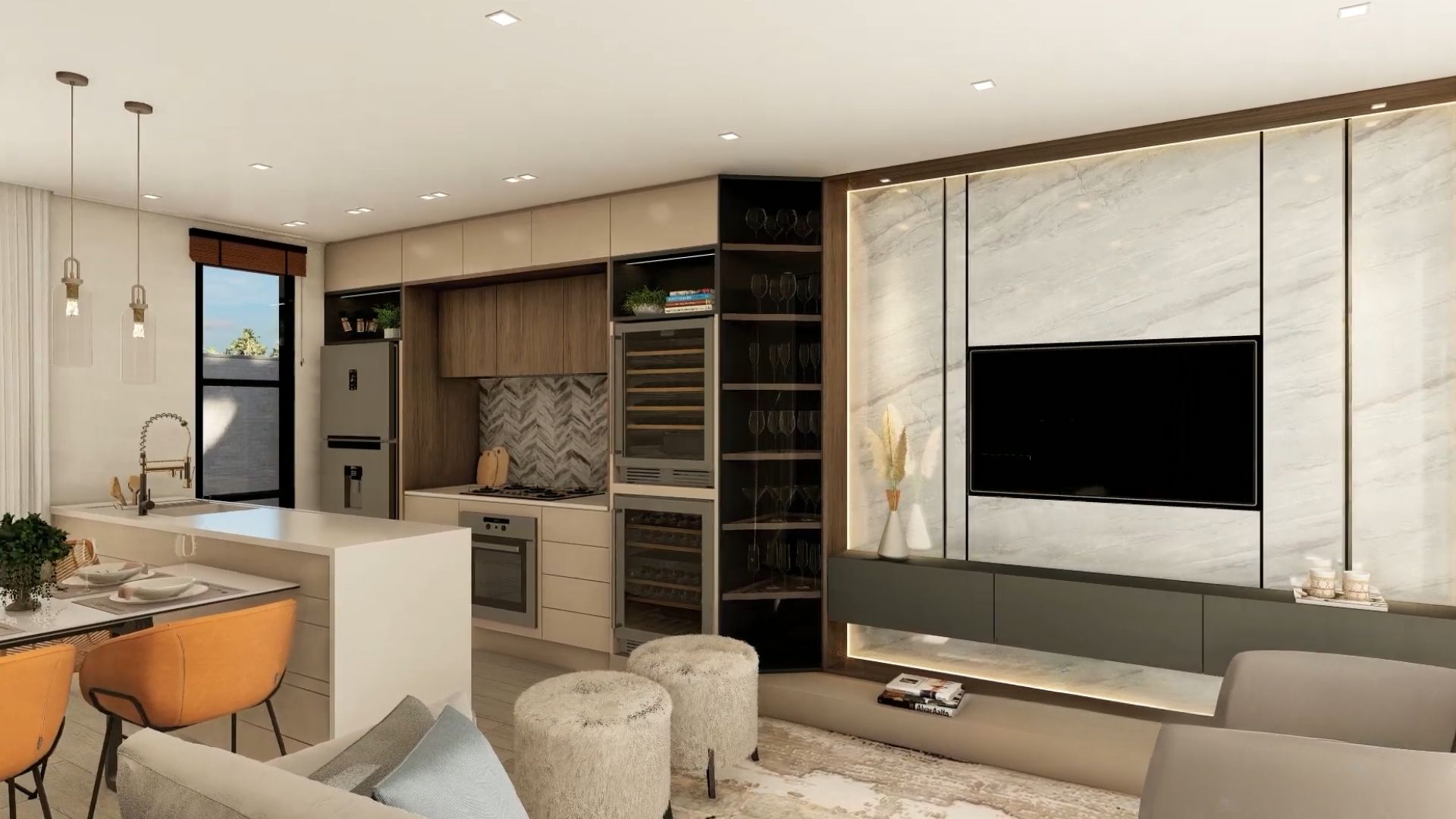
I appreciate the amount of natural light that comes inside through picture windows. That always increases the value of the room.
This modern container mansion has two bedrooms, one bathroom, a living room, as well a kitchen and dining room, and an outside family area.
Basically, it’s a cozy home where you can live your best life—just with a little more square footage than your average shipping delivery! And with all that natural light, you might even get a tan while cooking dinner!
Areas, Zones, And Parts That Create One Lovely Unity
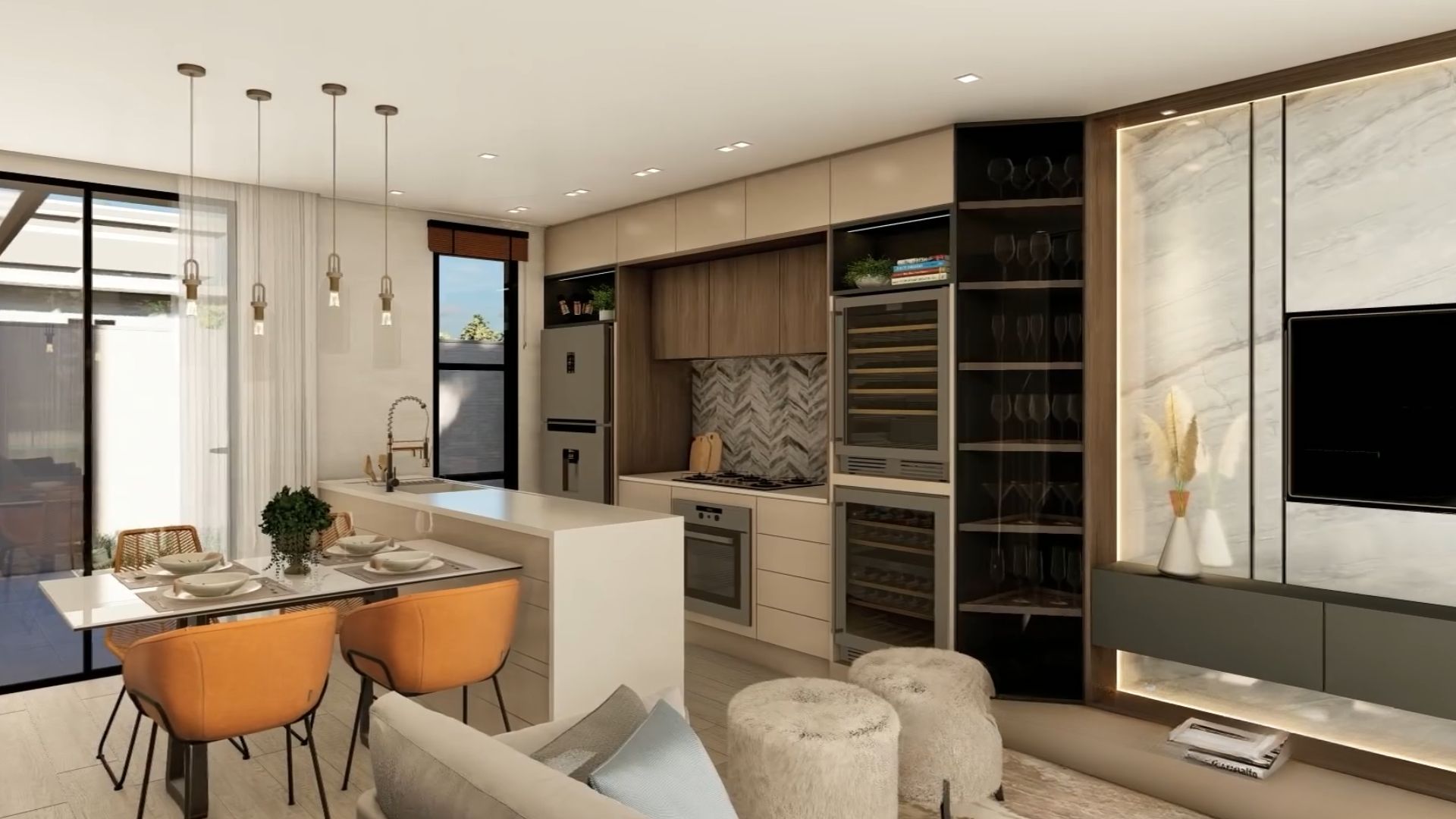
The ground floor is one big room divided into areas.
Of course, when you first walk in you find yourself in the living room. The modern luxury is what makes Azzini’s work noticeable. She loves using textures against sleek surfaces patterns against solid colors, and a dash of luxury in every corner.
The living room has a lovely accent wall where the TV lies. It’s a white marble pattern, with a matte grey solid floating console.
When you look at it, the furniture is simple and elegant, but the details are lush and elevate the room.
Who Doesn’t Love An Open Concept?
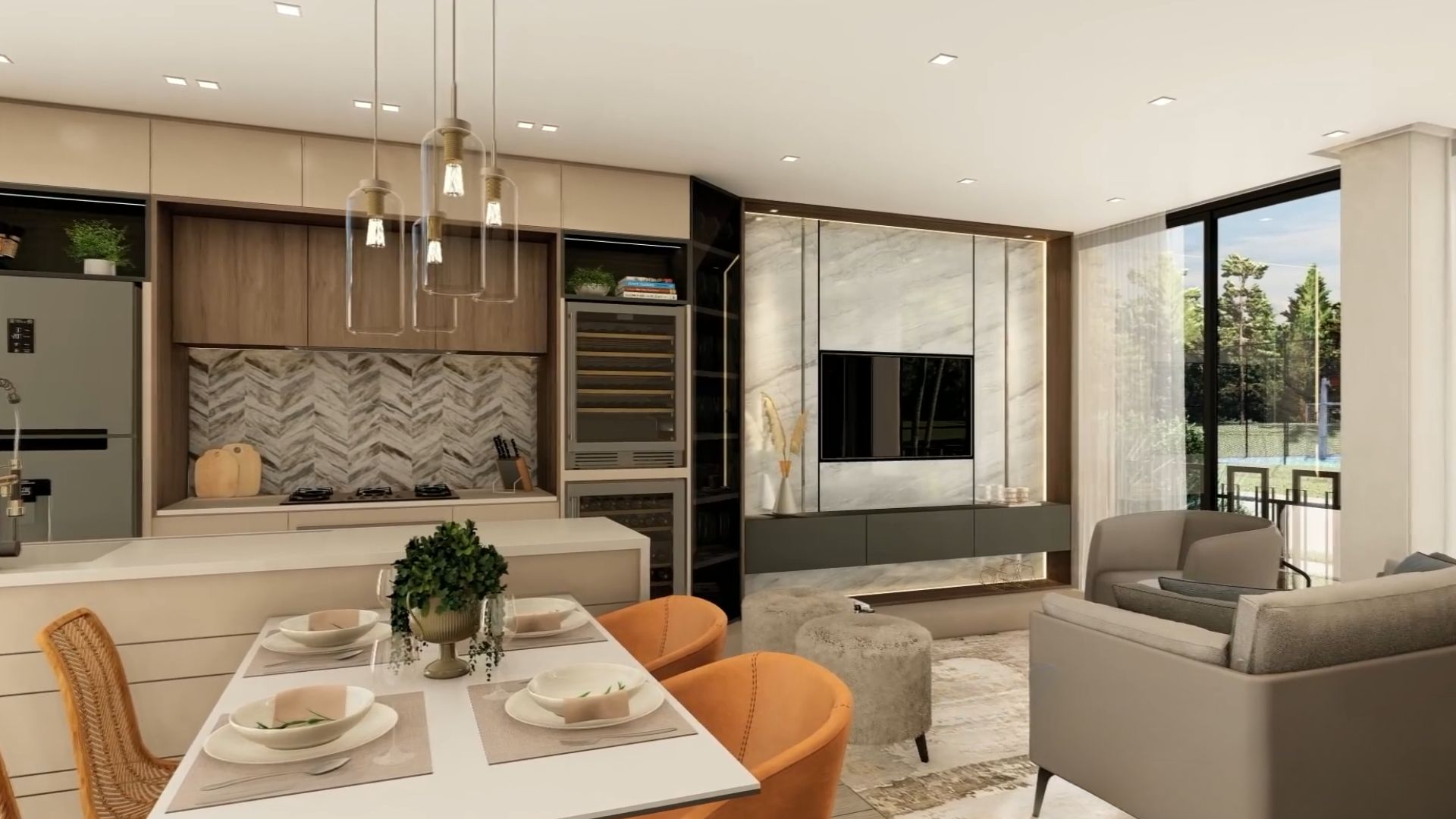
The open concept of the ground floor allows you to cook your meal, chat with your guests, and serve it in the center of all happenings – the dining table. Everything on this floor is connected so you never get the feeling you’re missing out.
In terms of design, I fell in love with the full kitchen, especially with different sizing of the cabinets. There’s plenty of room for storage, which is always a great thing.
You know what’s the best part of this entire room?
The Grown-Up Treats
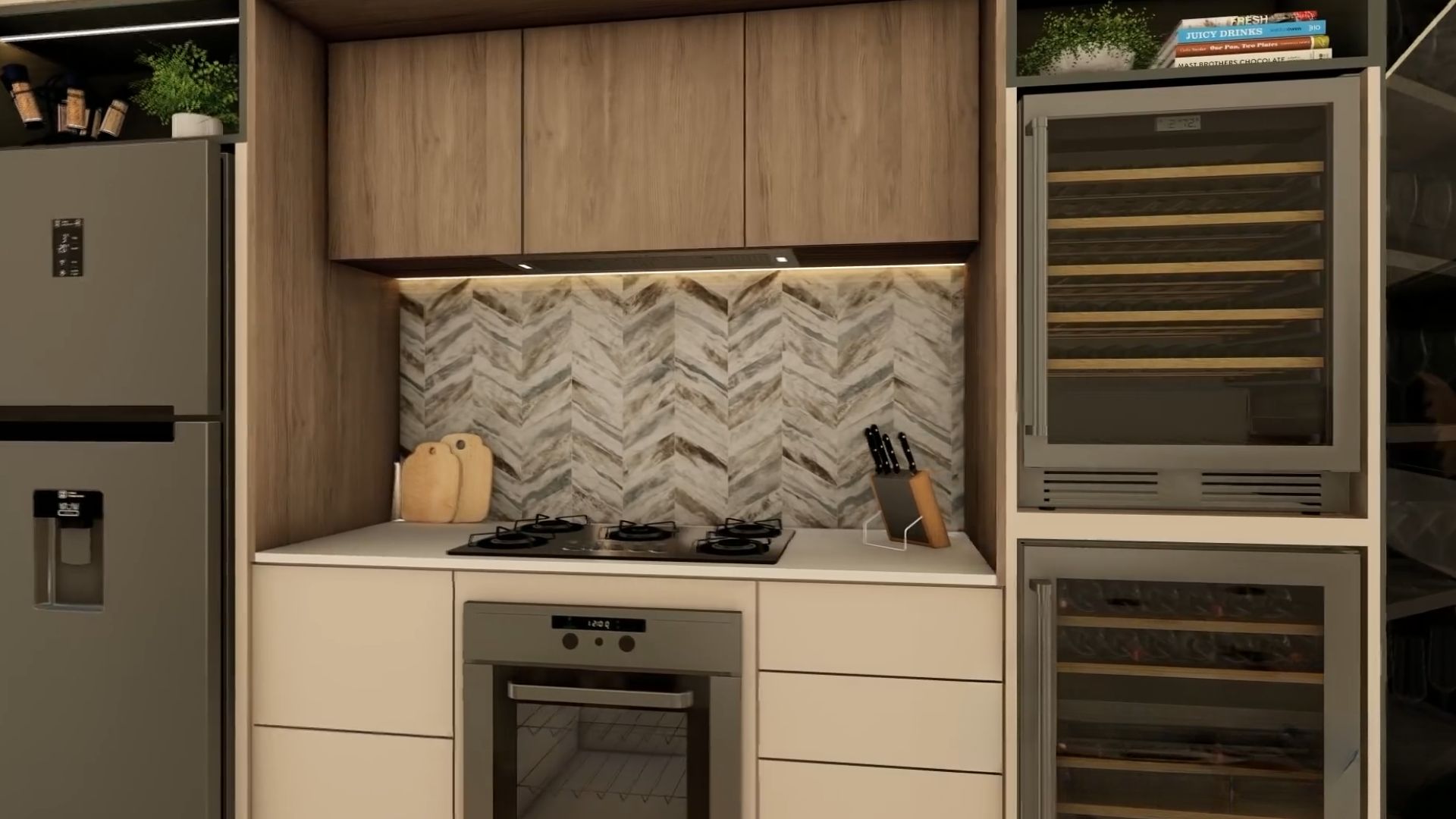
The wine cooler, of course!
It’s the grown-up equivalent of a candy box. Not that we don’t love candies, but still… Nothing pairs better with a hard day at work than a glass of cold merlot!
Extra Space For Extra… Stuff
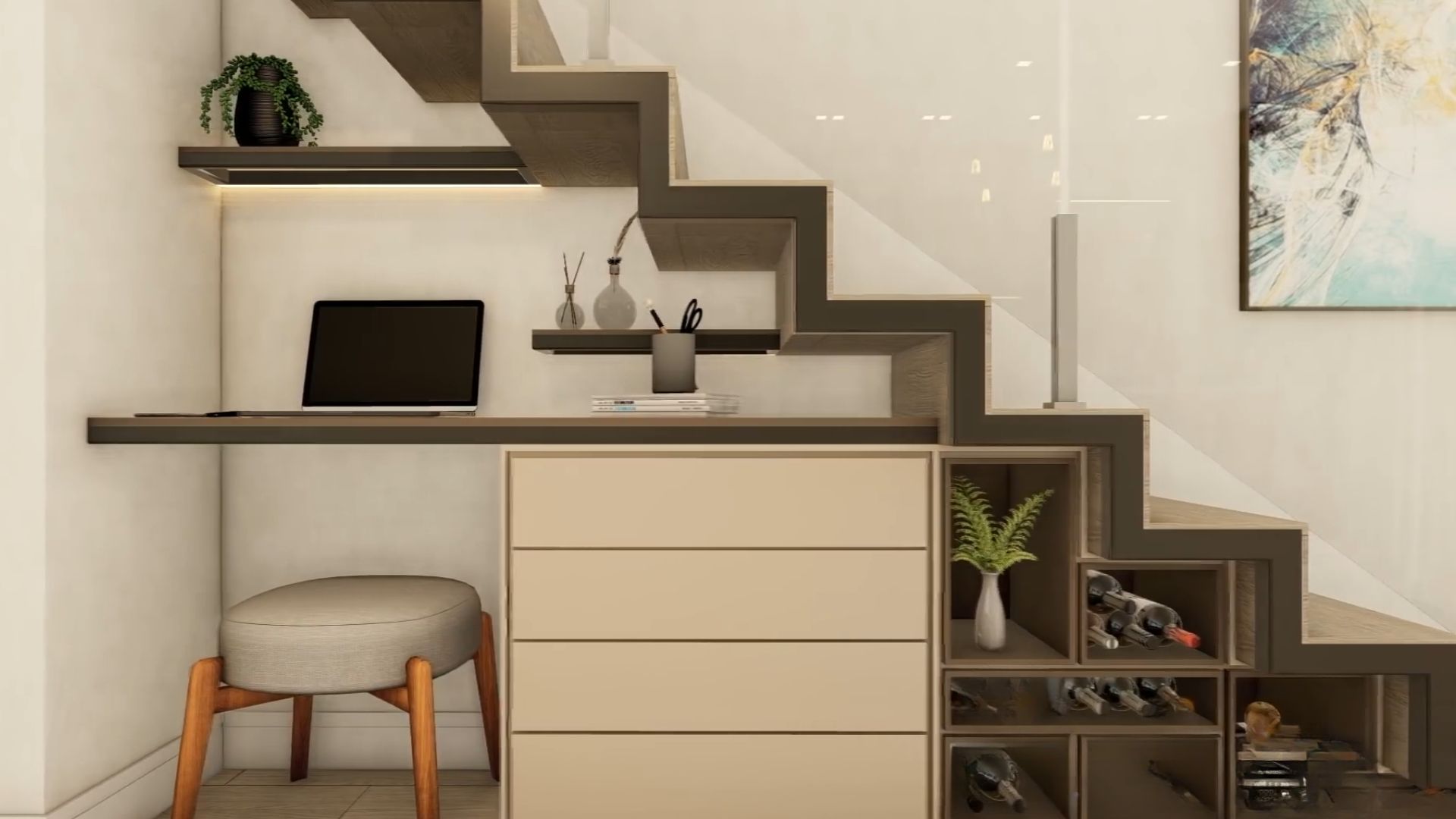
And for your bottles that don’t go in the fridge: extra shelves under the stairs!
Yeah, we’ll ignore the super nifty office area under the stairs, okay?
When you get tired of drinking all that wine, you gotta visit one place: the bathroom.
You Love This Bathroom Too, Don’t You?
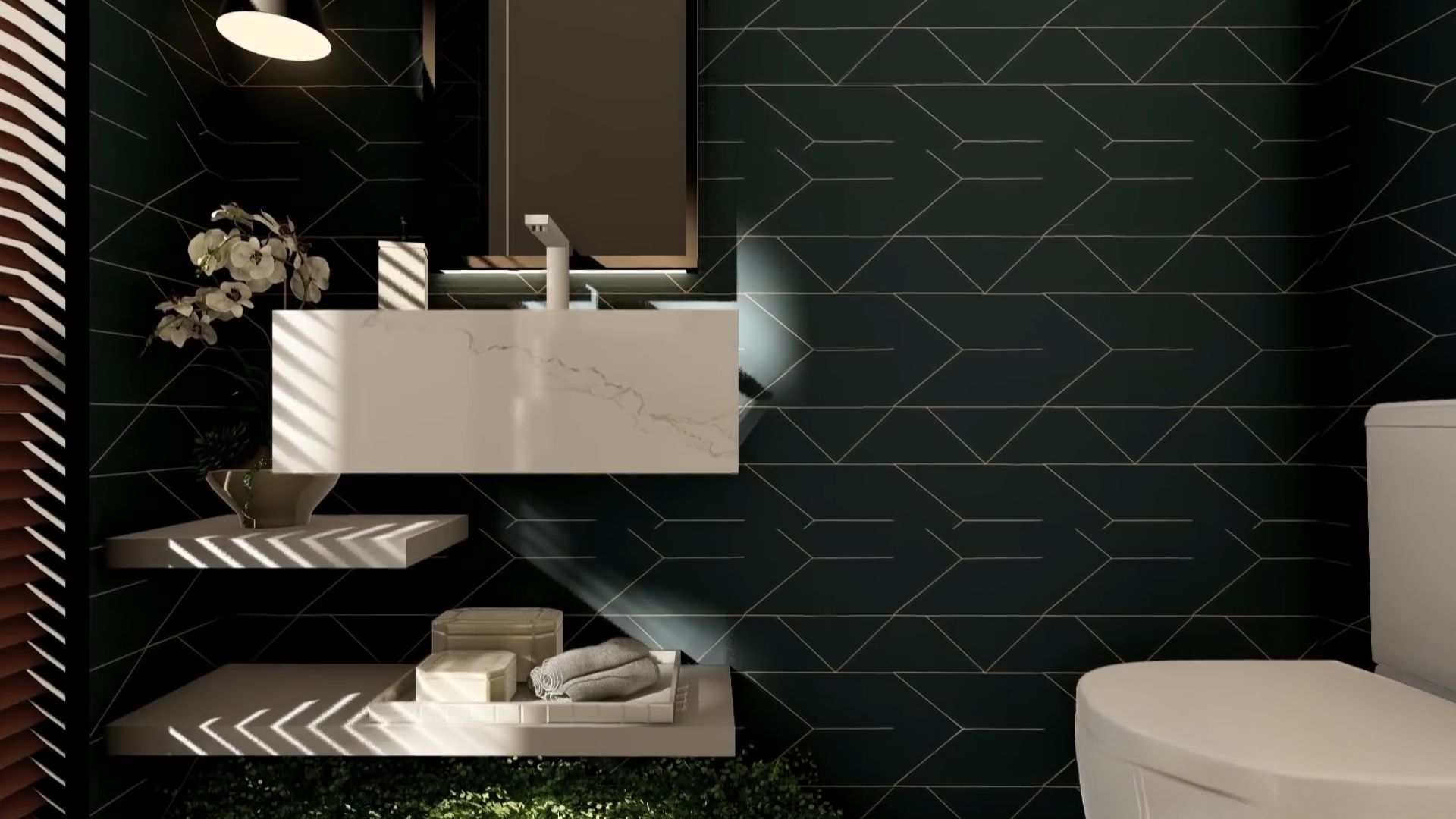
The ground floor has a half bathroom, perfect for guests who come over.
Belonging on my top 5 most beautiful bathrooms ever list is this deep green beauty. There are so many things I love about this bathroom, and I’m not even that fond of them in general. I just can’t ignore the floating shelves under the white marble sink.
They add so much dimension to the room and increase its priciness too!
A Luxurious Two-Bedroom Beauty
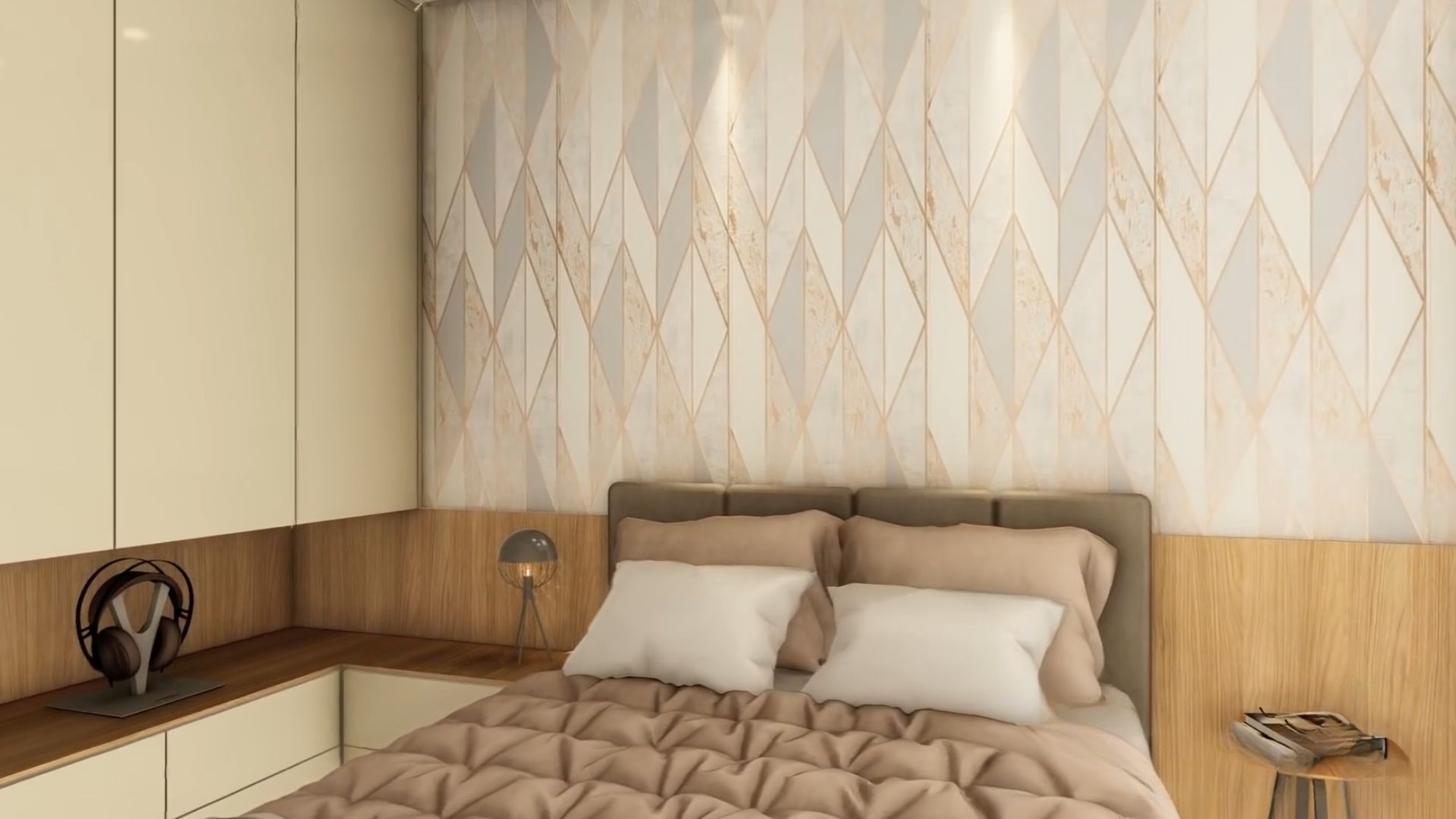
Let’s leave the living area downstairs and focus on real showstoppers here! The bedrooms!
This container house has two of them, and I sincerely can’t decide which I love more.
The first bedroom has such an incredible solution for squeezing in a bed, nightstands, and closet. There’s a wood panel all around the room serving as a half-wall and a base for two rows of cabinets. You get your space AND your storage space. It doesn’t get cooler than that.
Besides the nifty solution, I love the wallpapers used in this room. They remind me of crystals, a bit of the Great Gatsby era (don’t know why), and one hotel room in Chicago I still think of.
For Late Night Shows
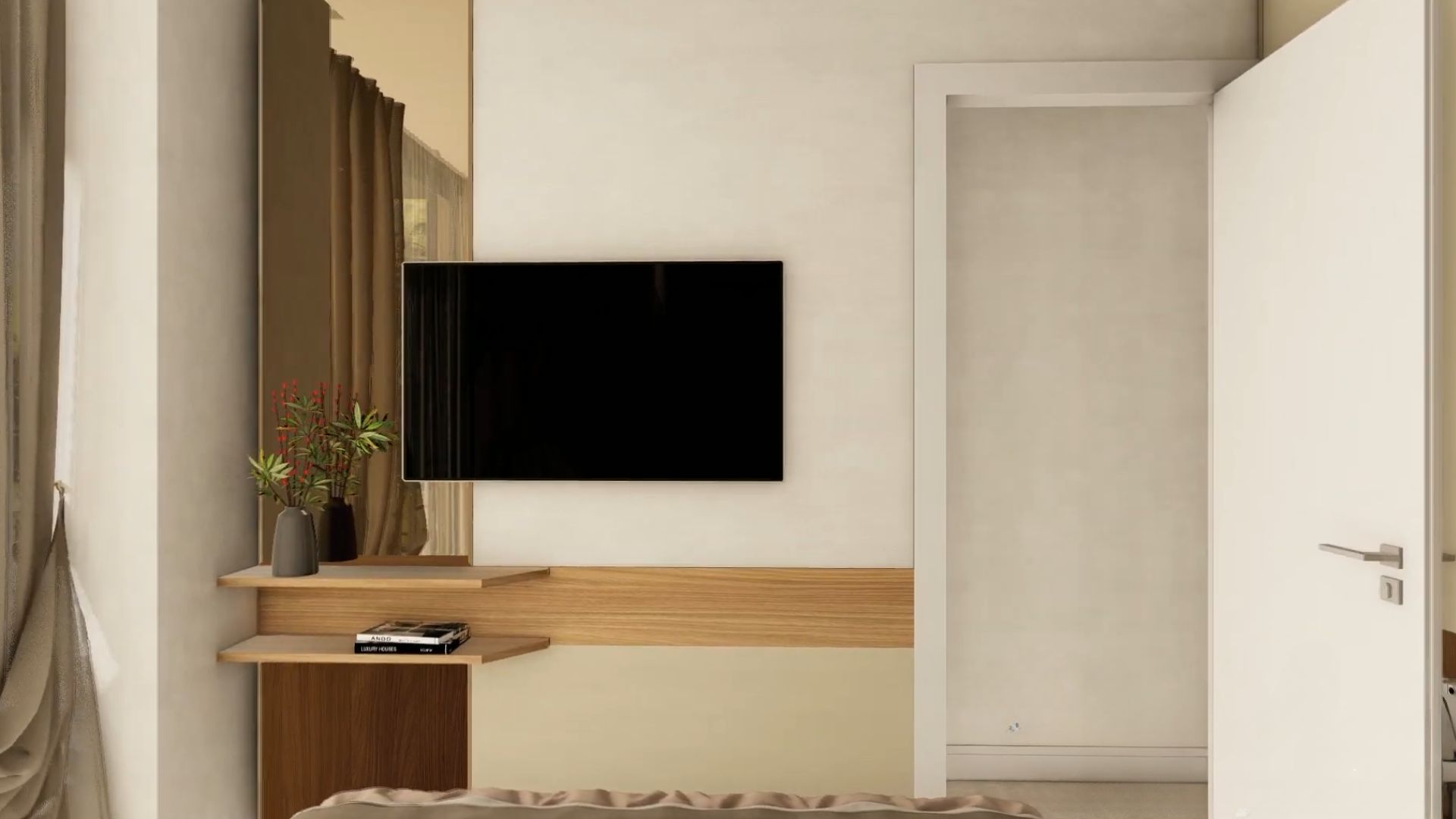
What you see isn’t just a TV; it’s a front-row seat to your next binge-worthy obsession. With a screen this sharp, you might wonder if you’re actually stepping into the show. Who needs a movie theater when your bedroom has this kind of star power?
That Wallpaper On The Wall Speaks To Me
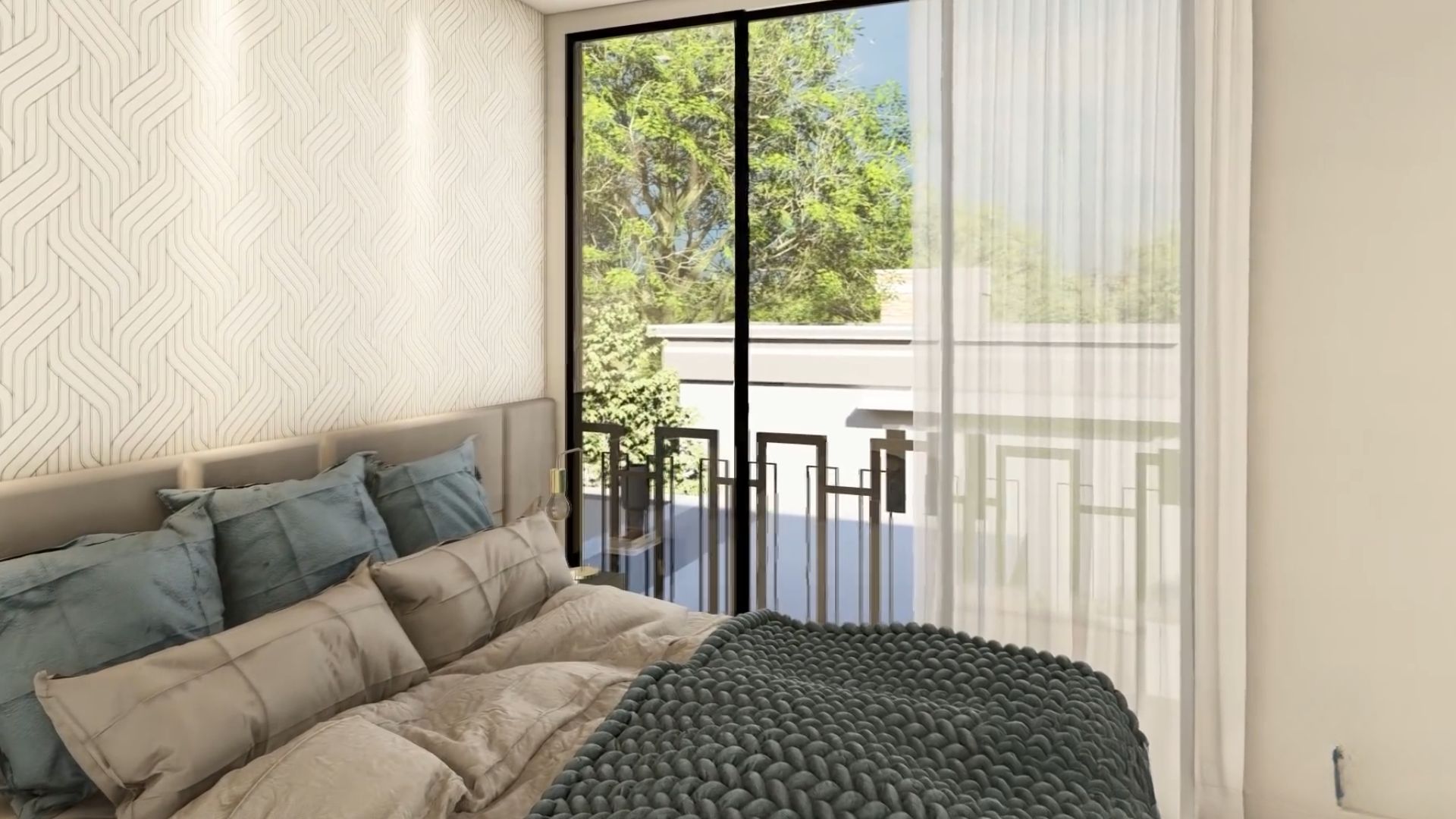
The other bedroom is a more bright and airy space, decorated in grey and blue tones. Its simple design allows so many modifications up to your standards and desires. If you ask me, I wouldn’t change a thing in here, especially not the swirly wallpaper pattern on the accent wall.
White Marble As My All Time Favorite
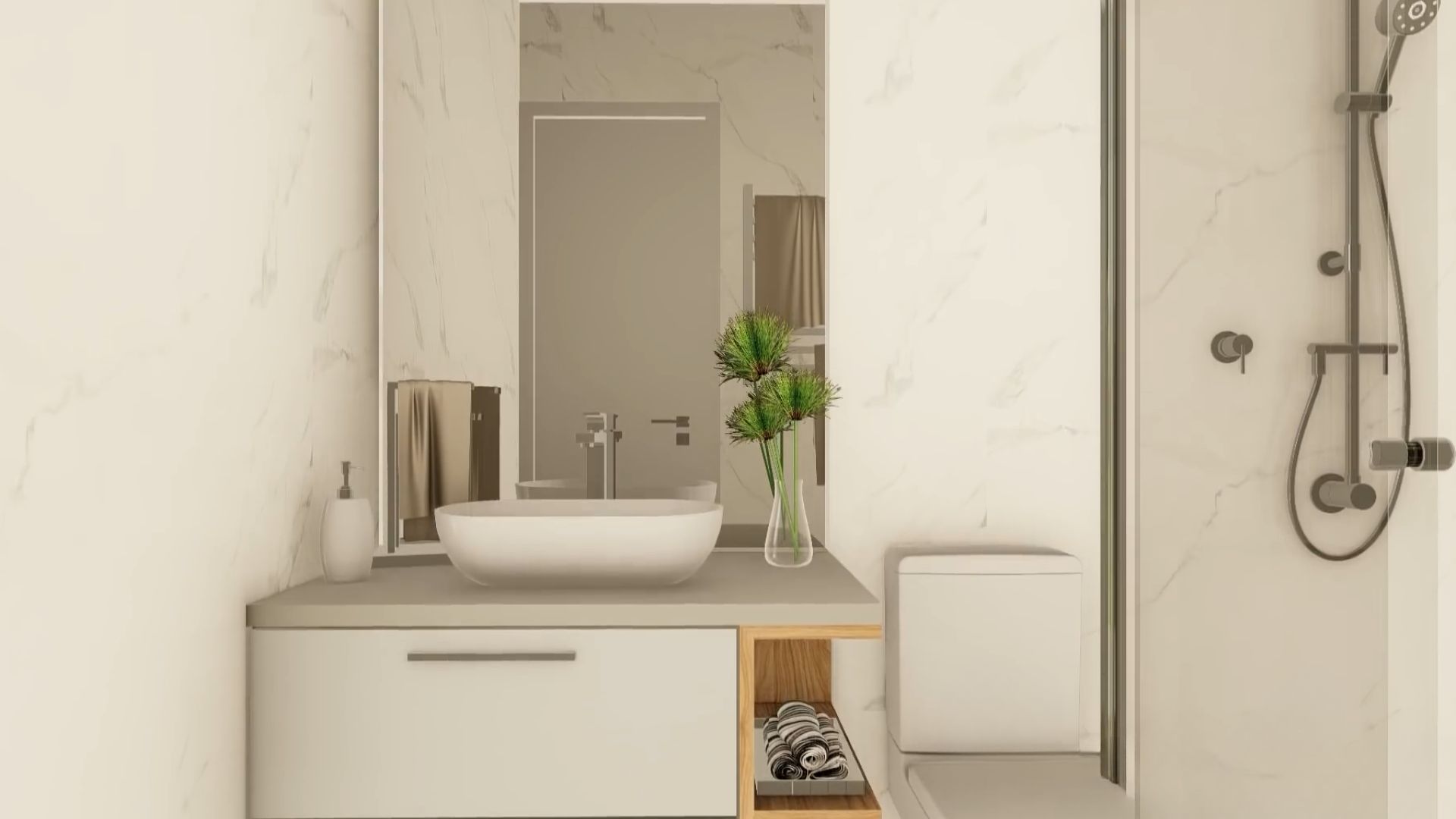
As I mentioned before, the full bathroom is upstairs, with a walk-in shower, and a simple sink and vanity combination. You can never go wrong with white marble bathrooms, especially when you add wood accents such as these sweet little shelves.
The Outside Is Worth Your Attention Too!
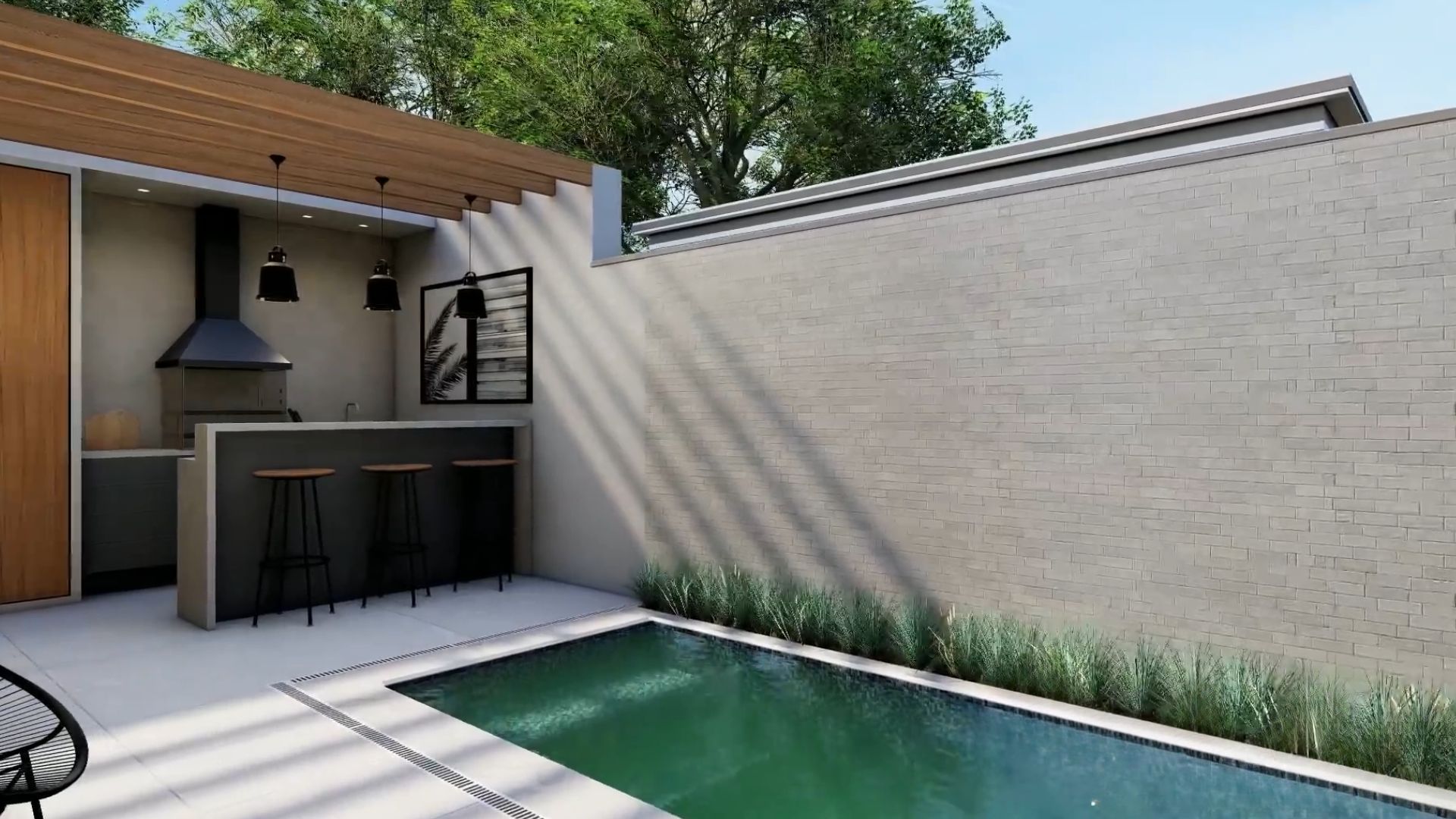
I know it’s pretty obvious how much I love the interior of this contemporary container home.
But, for me, a home isn’t a home without a garden, no matter how small it may be.
This tiny house has a lovely garden with a gourmet area AND a pool. What more could you wish for?
Who’s up for a pool party and a barbecue after?
I know you are!
Made For Entertainment
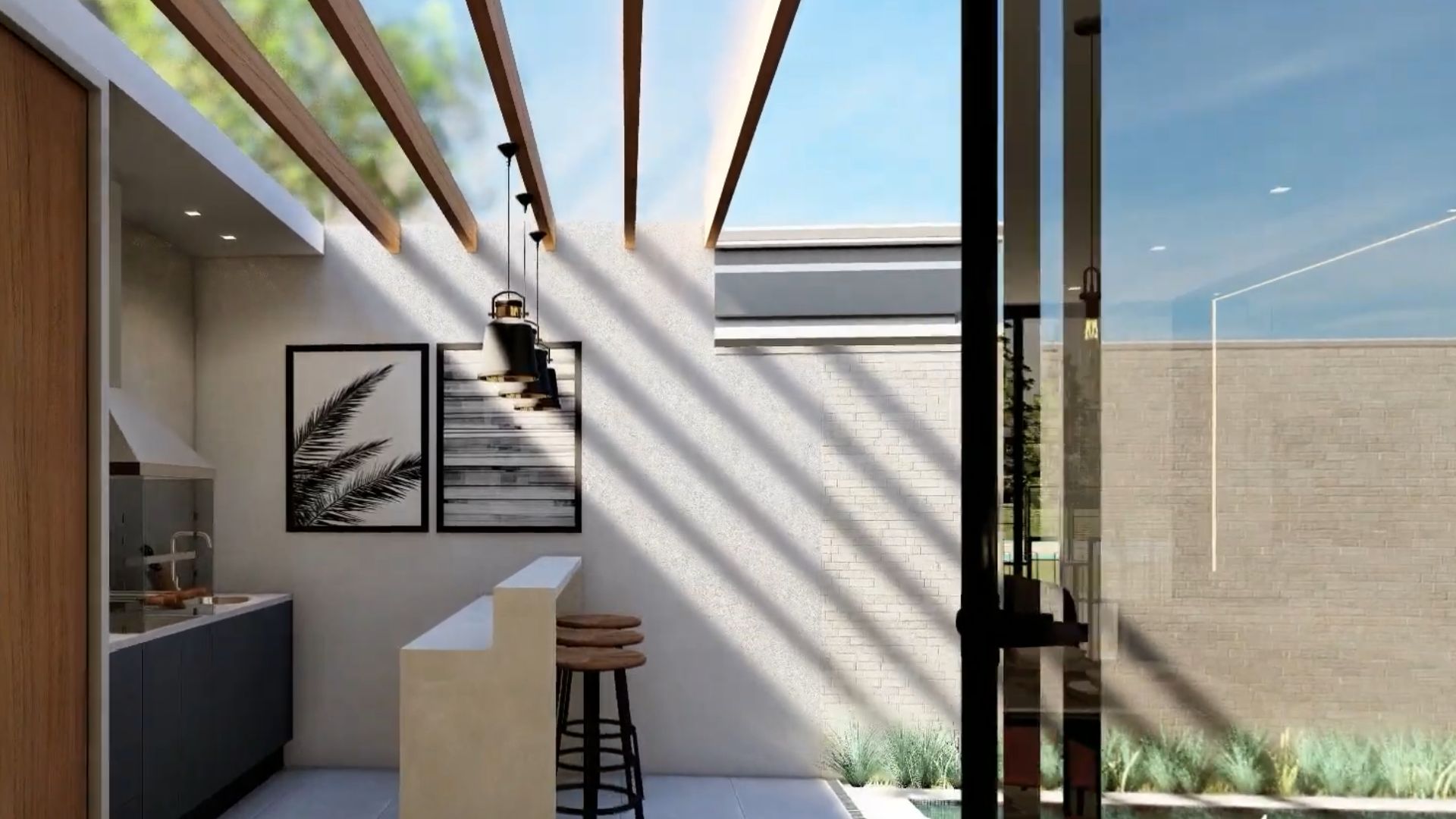
This garden was made to host friendly gatherings, BBQs, and pool chillouts. It’s simple, serves the purpose, and adds to the value of the entire house.
This container house render is pretty much flawless. But, that’s just my opinion.
What do you think? Would you like to live in such a sustainable, yet so fashionable house?

