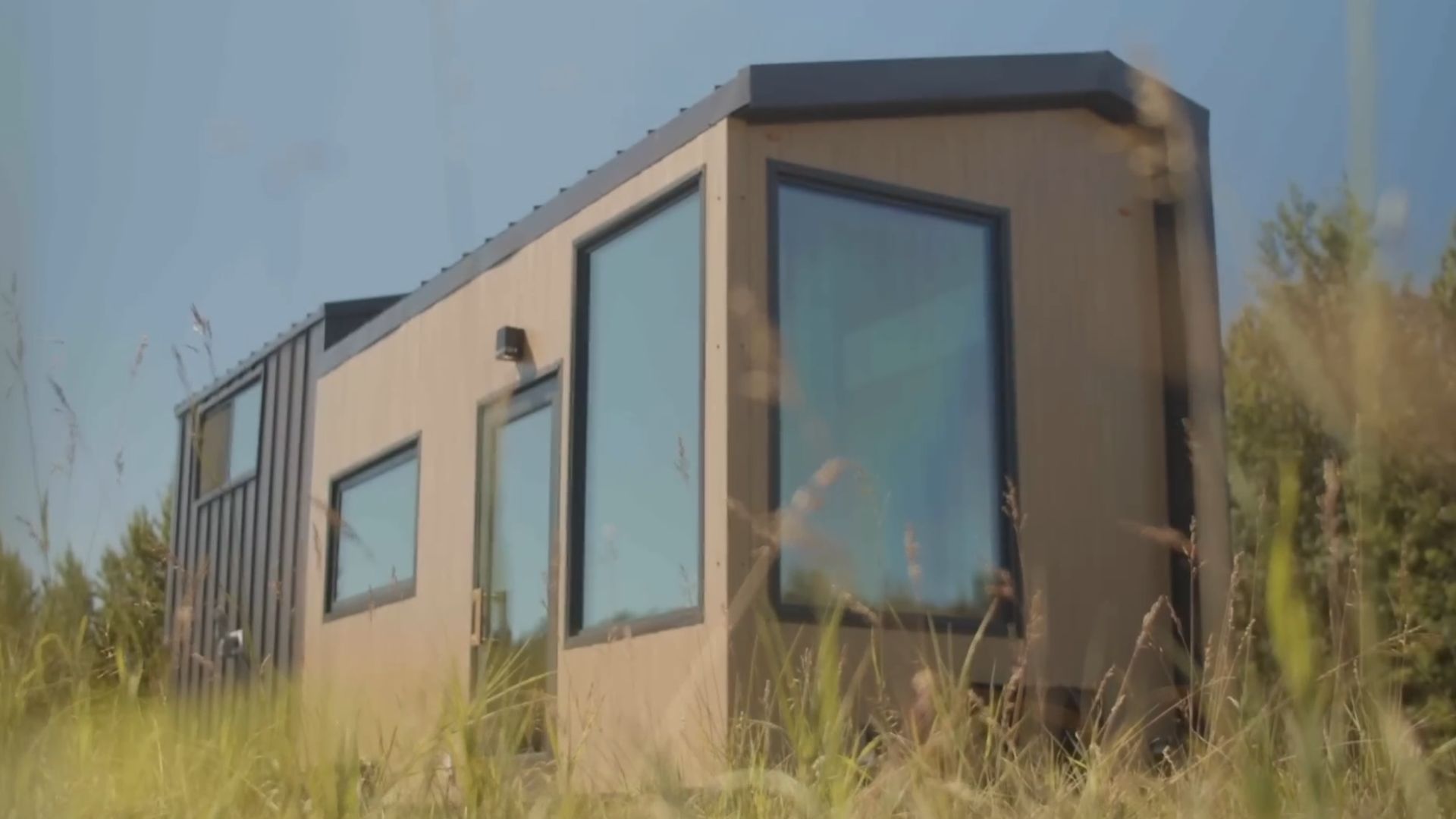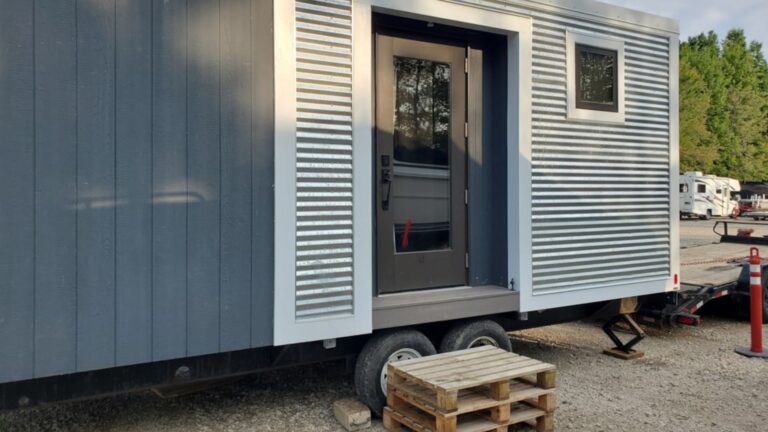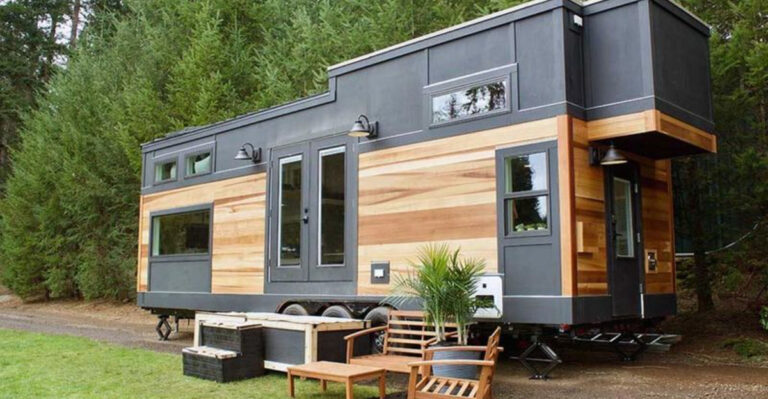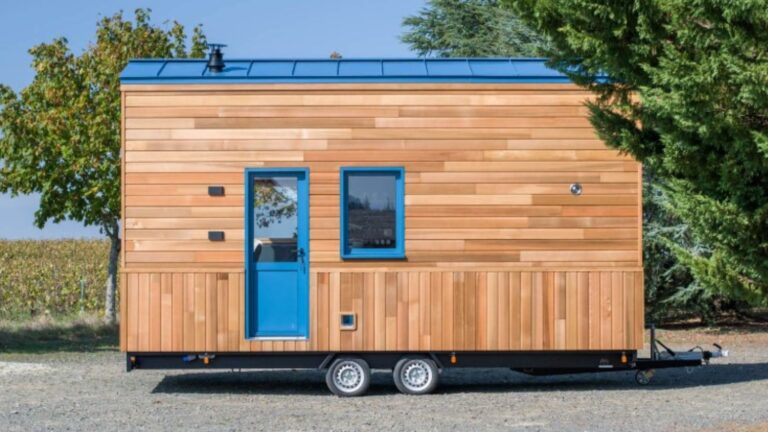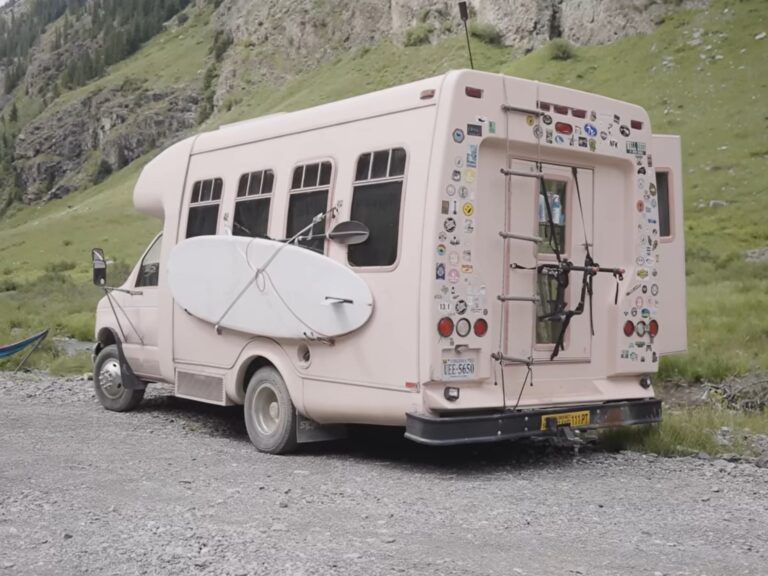An Adorable House This Small Proves Us That Less Is All
How do you feel about the saying “less is more”? Do you agree with it? Or maybe partially agree, depending on what the topic is?
I would say I agree with it plenty of times, but not always! Sometimes more is just what we need!
However, that’s not the case with housing! When it comes to houses, you can find some beauties both in the “less” and “more” versions!
Today, I will be showing you a tiny home which perfectly encapsulates the “less is more” motto! Even if you weren’t a fan of that saying before, I’m sure you’ll change your mind now!
Get Yourself Cozy
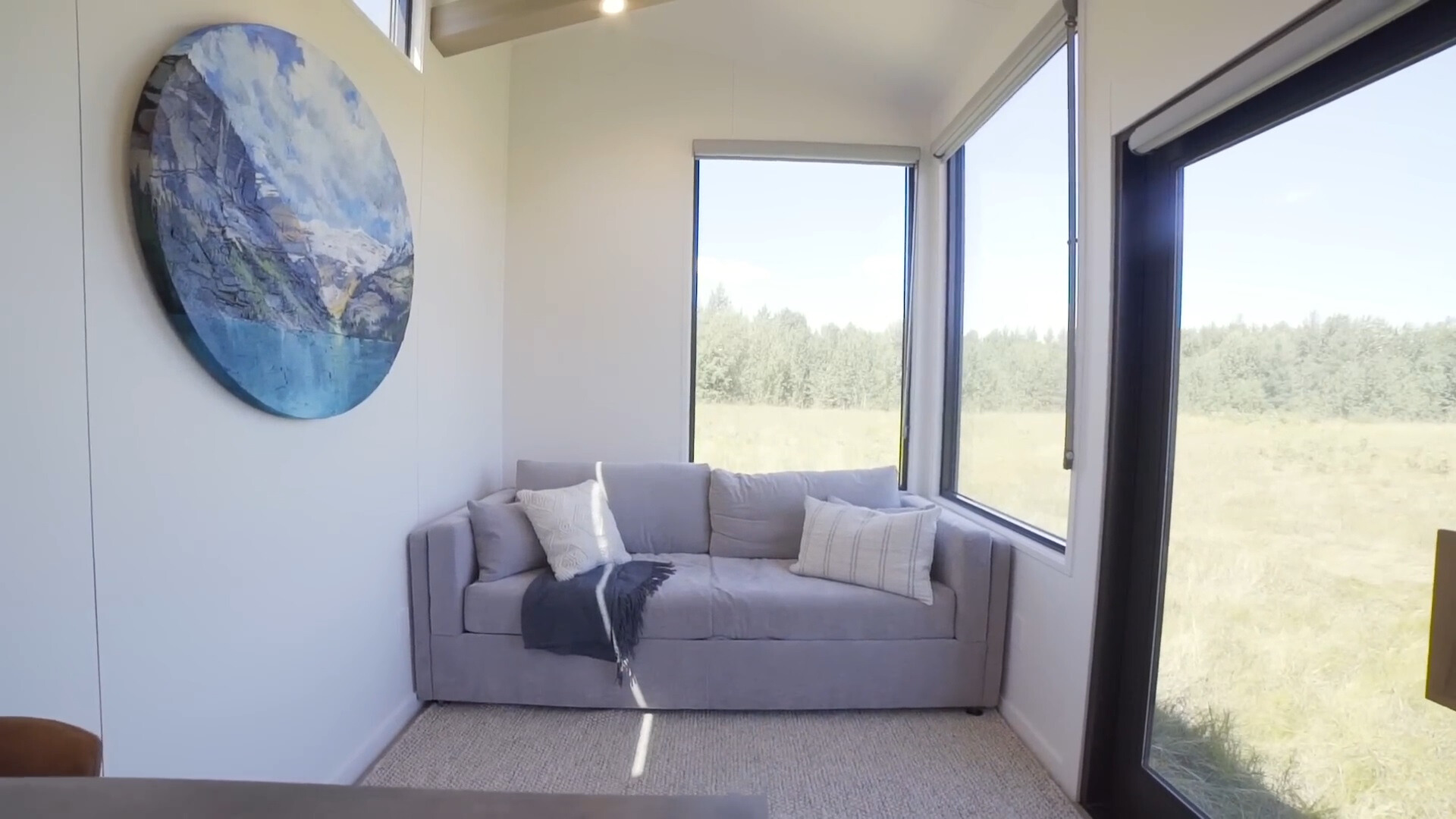
As we enter the tiny home, we are met with such an immense amount of natural light that it feels as if we are still outside of the house!
The big windows surrounding the place allow for not only the sunlight to come in but also for you to appreciate the outside scenery!
The furniture of the living area is quite minimal, making space for you to move around the house! You can try out yoga or exercising without worrying about where to do it!
The gray couch is the only thing decorating the living room space, however what’s really cool is that it can open up to be a bunk bed and make another bedroom! That way if anyone comes over to sleep over, you can easily get two more spaces!
The White And Grey Unity
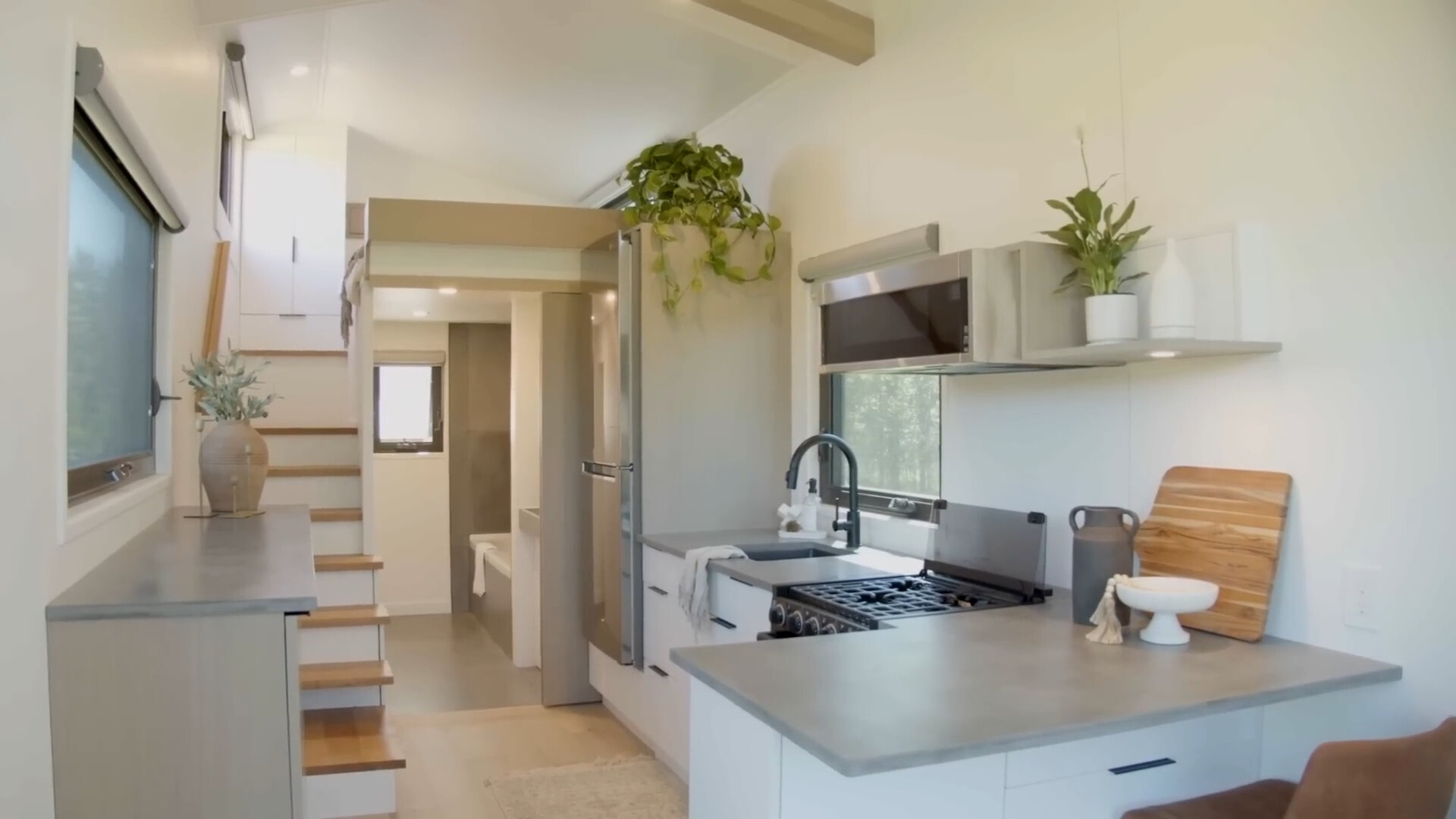
On the other side of the home is a kitchen that’s slightly more furnished yet still kept in that neutral colored tone so that the place keeps the minimalist feel.
With the gray countertop, white walls and hints of light brown wood, the home feels lighter and bigger but it also serves as an amazing background for if you do want to decorate it with more colorful details!
A Table That Doubles As Office Space
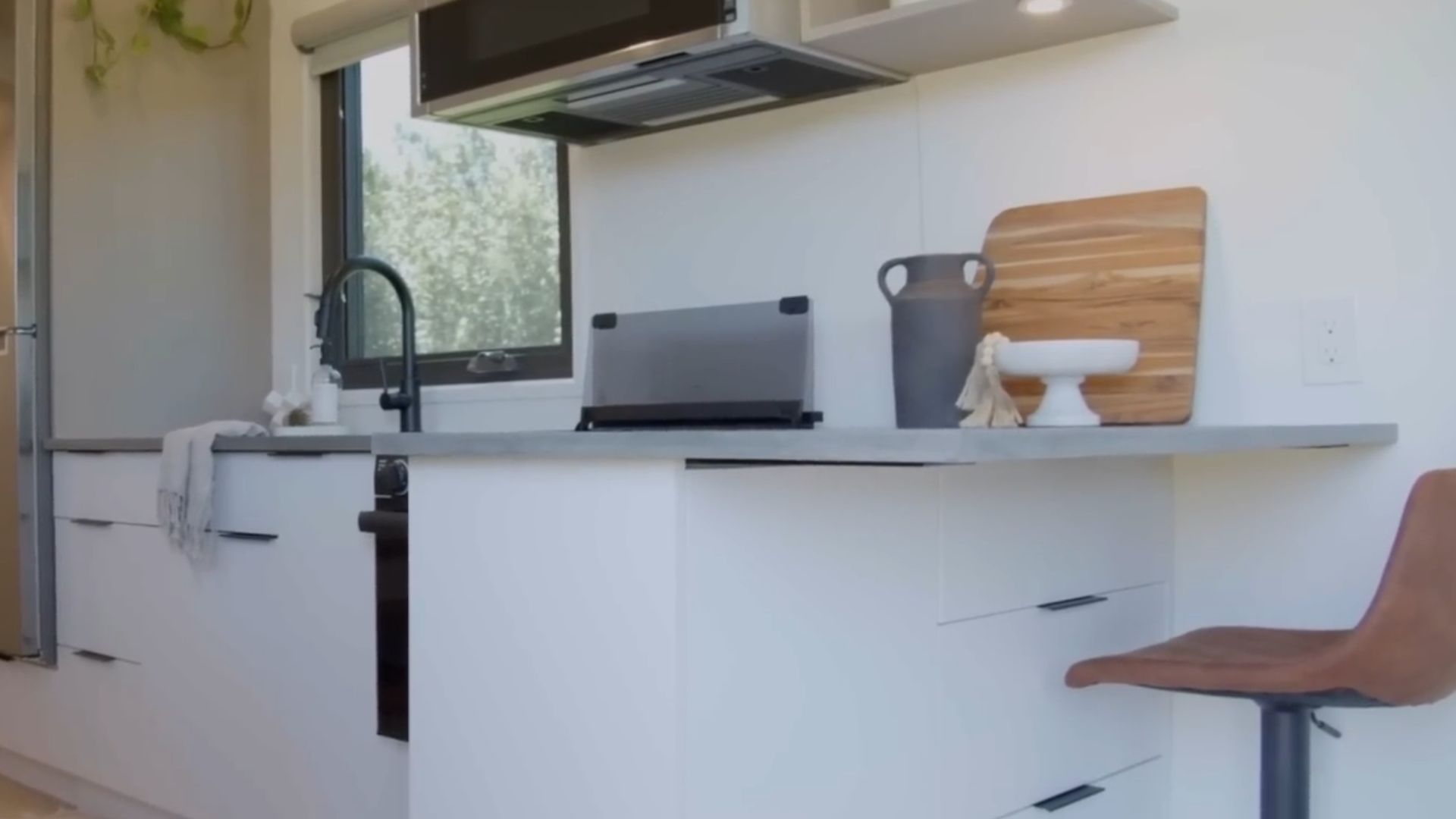
Separating the kitchen from the living room is a small built-in table serving both as a dining table or as a station for some work from home! Or, you can do some hobbies there as well such as drawing! It’s super practical!
However, a place I would sometimes switch with that table is the cabinet sitting under a window. Can you imagine how nice it would be to have dinner or type away on your laptop with some pretty view in the background? It would be just amazing!
Such A Cool Backsplash Wall
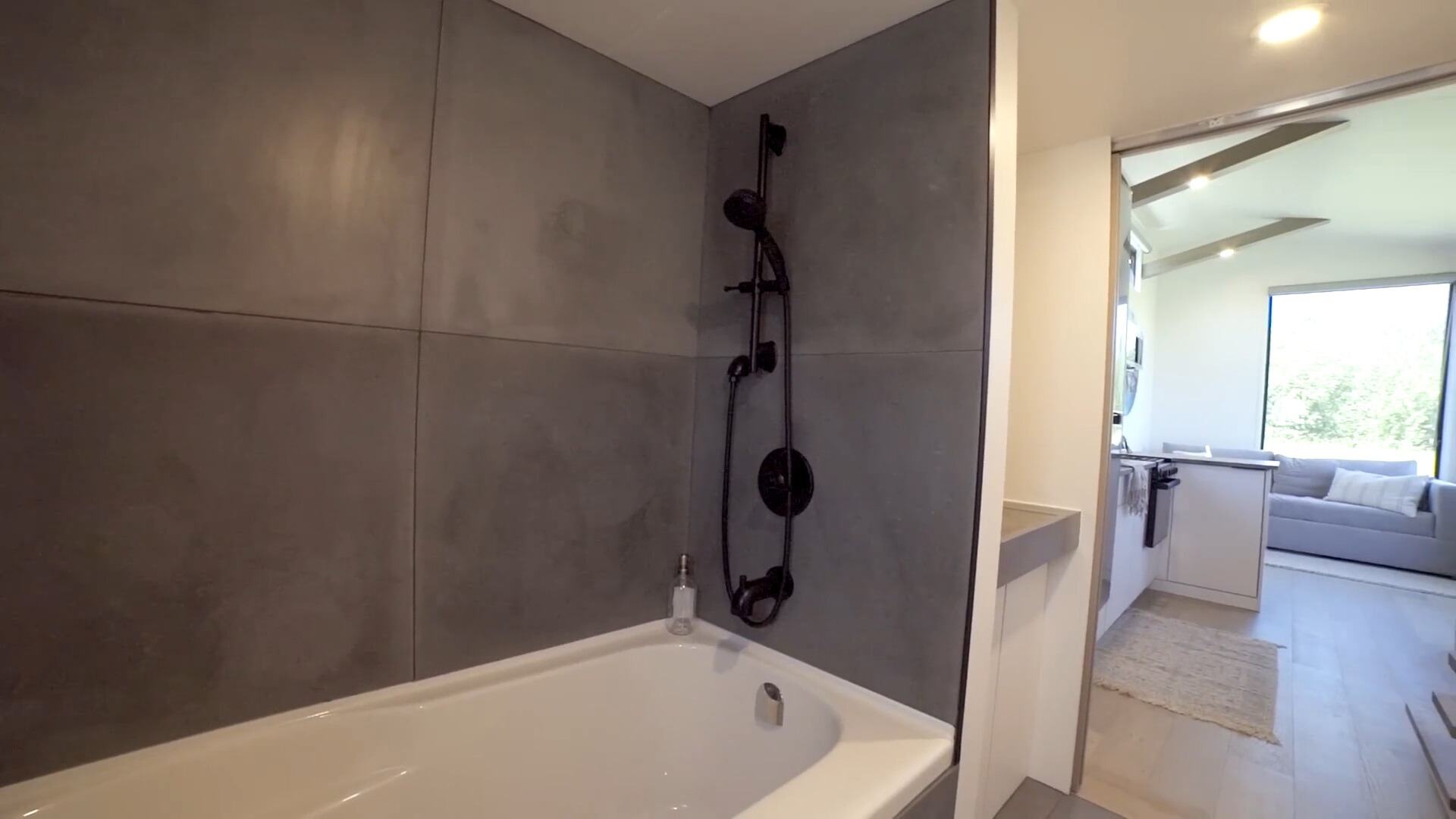
As we moved into the bathroom, I surely wasn’t expecting a spa-like place in a tiny home like this but it’s what welcomed us!
The white bathtub surrounded by dark gray tiles looks like the best space to relax after a long day. Just prepare a nice, hot bath, turn on some music and enjoy the relaxing evening.
The Stunning Sink
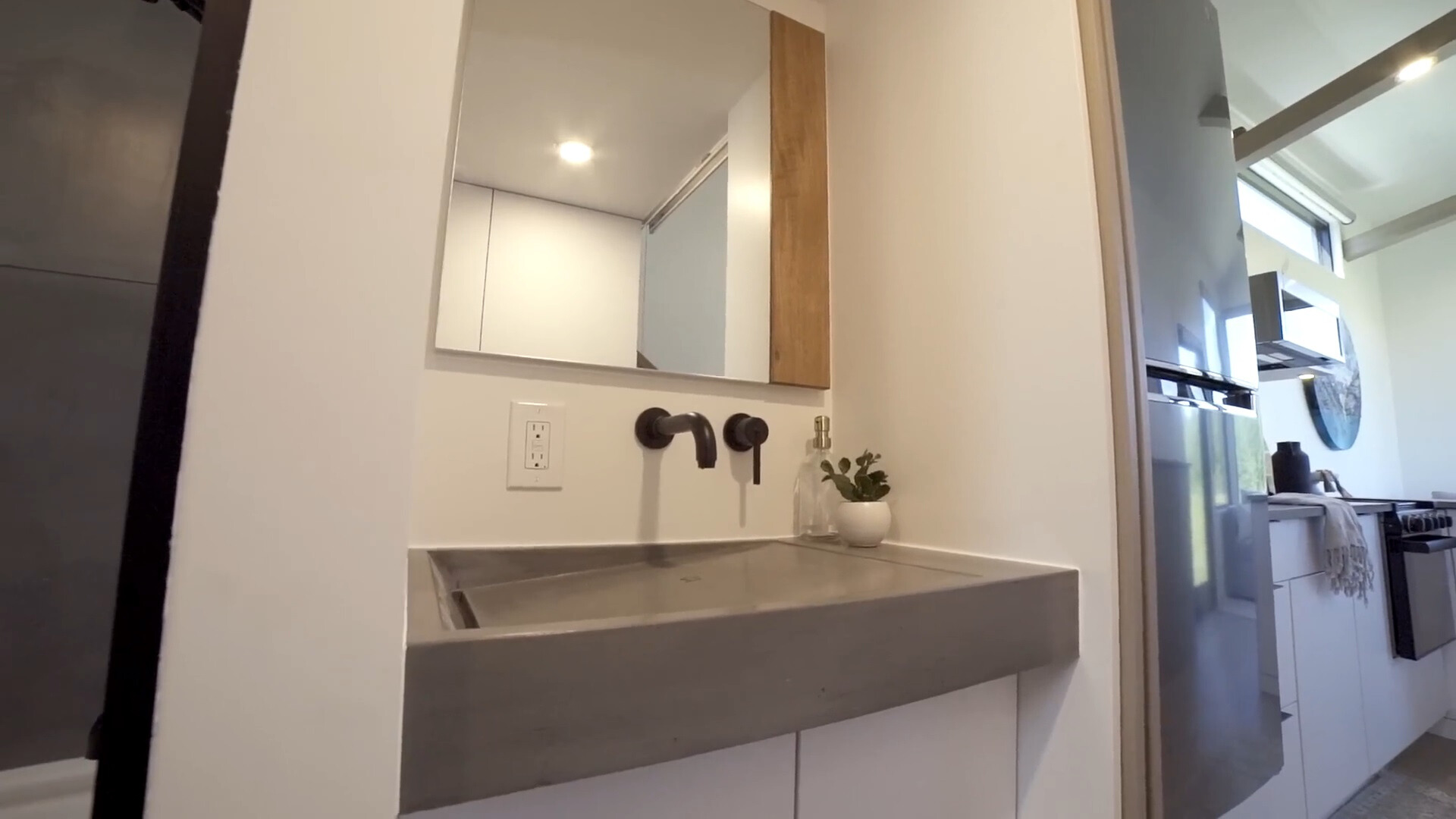
Right behind the shower wall a lovely gray sink with a mirror above hide. What’s amazing is that the mirror actually opens up to a huge medicine cabinet, allowing you to store not just the small bathroom essentials but also towels or maybe even clothes!
The Loft You’re Gonna Love
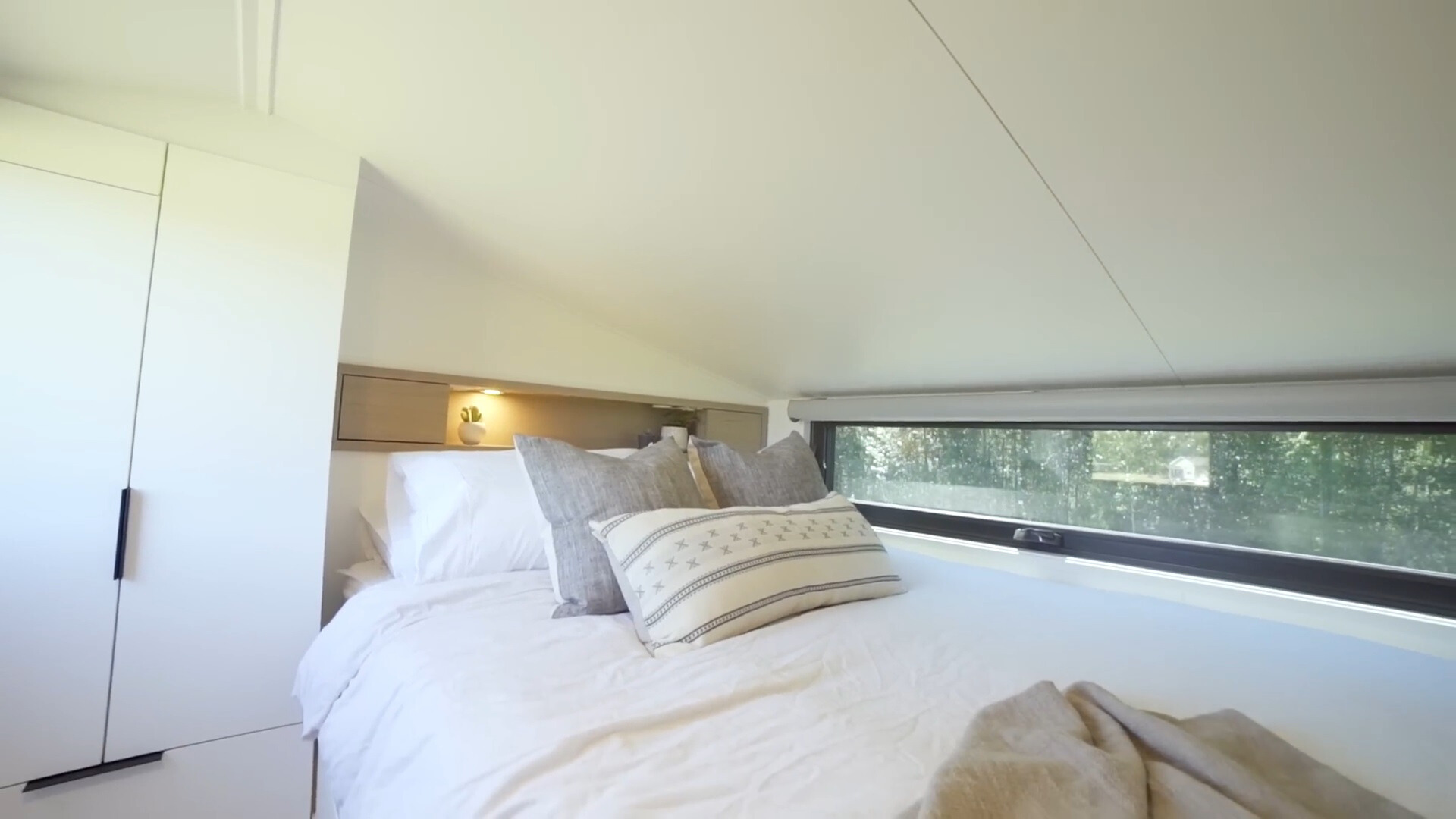
Last but not least room in this lovely home is the loft bedroom!
Can you believe that this area managed to store a whole queen sized bed? That’s what happens when you follow the “less is more” motto!
On one side of the bed, a big, white closet gets the role of storing away all of your clothing and keeping things nice and tidy, while on the other, a window makes sure that the loft gets just as much sunlight as the downstairs area!
So, how did you like this tiny home? For those who already agree with the motto I mentioned, isn’t this the most perfect house for it? And for those who weren’t fans of it previously, did you change your mind?
I have a slight feeling you did, because truly, who can resist this off-grid beauty and its gorgeous minimalist interior!

