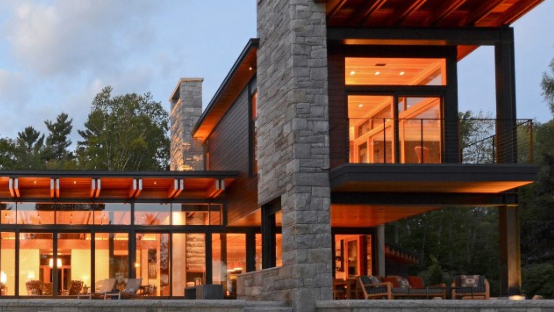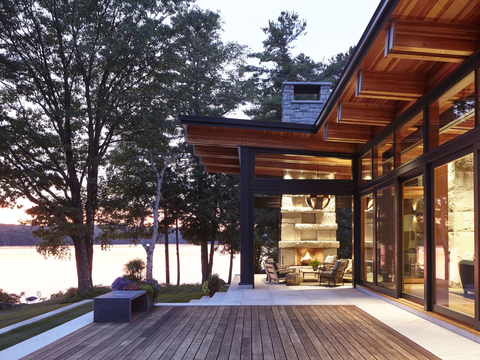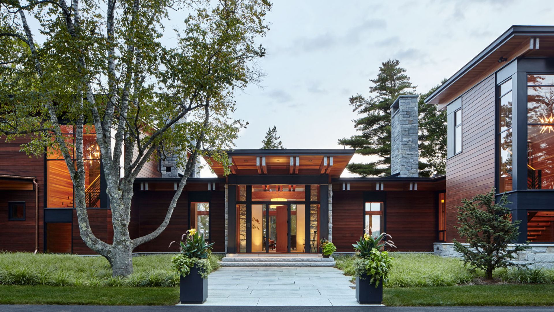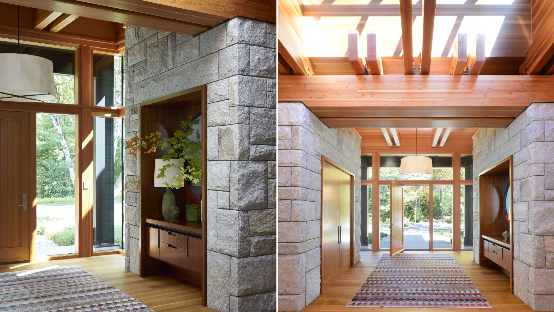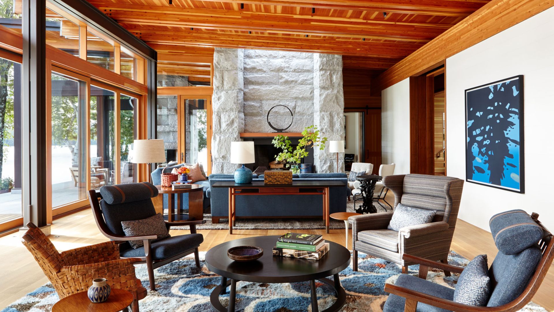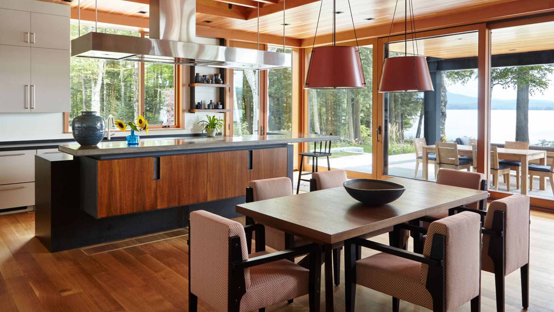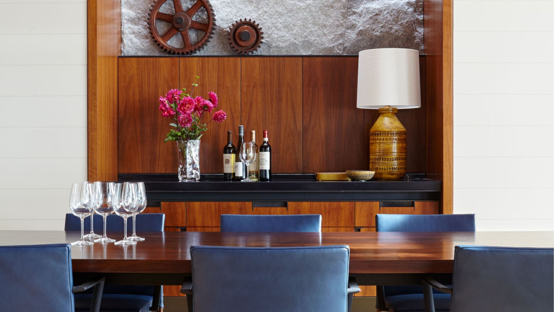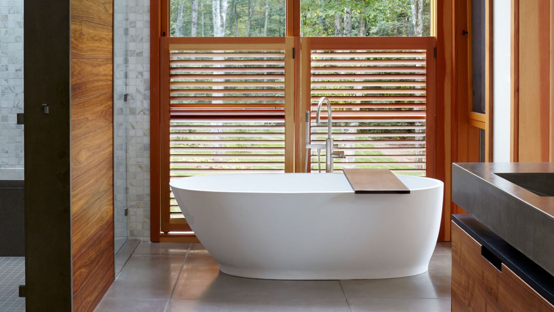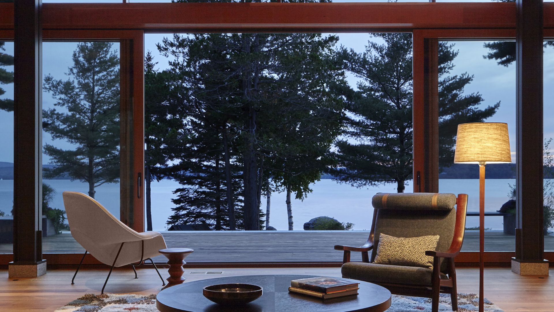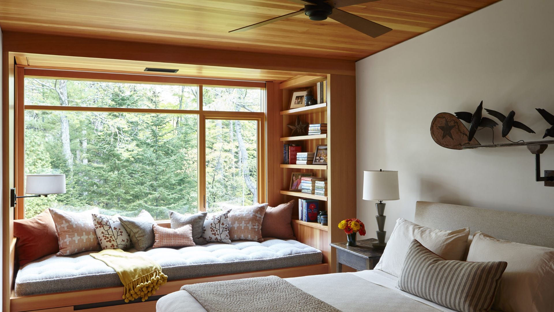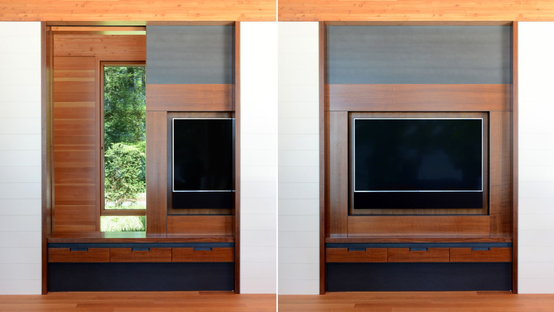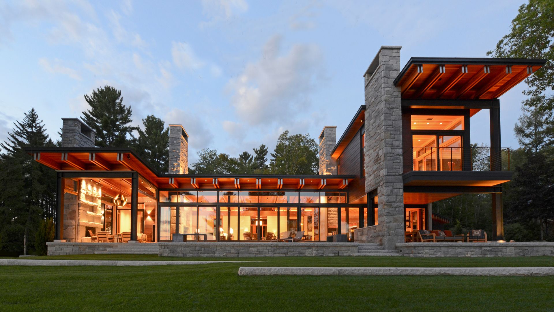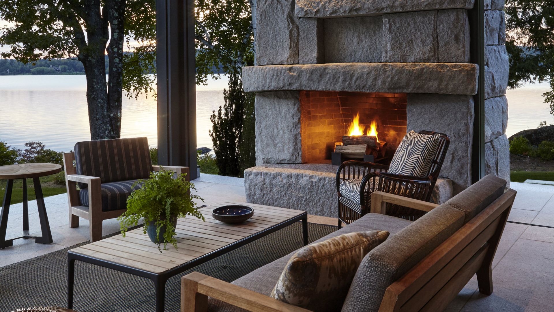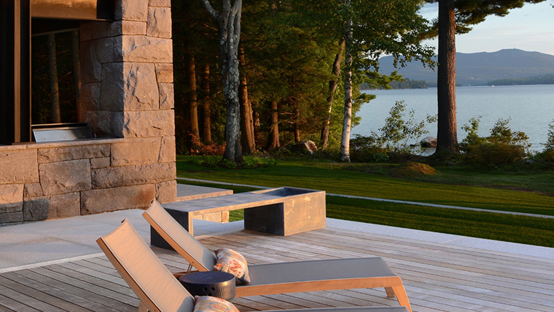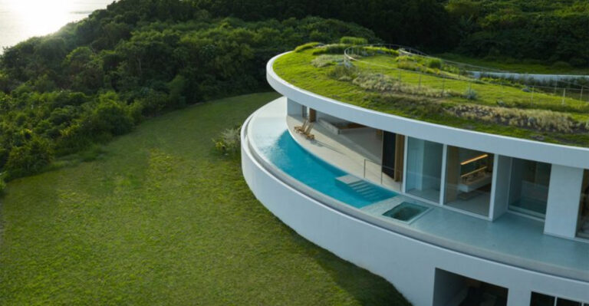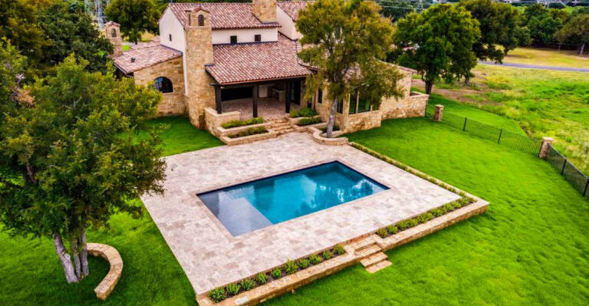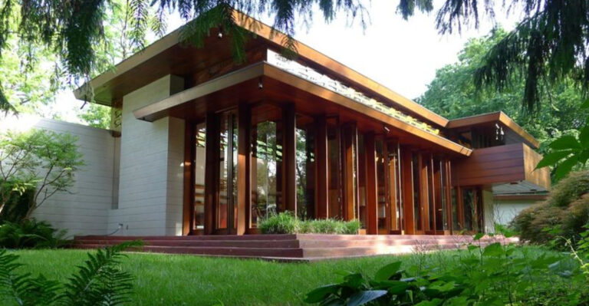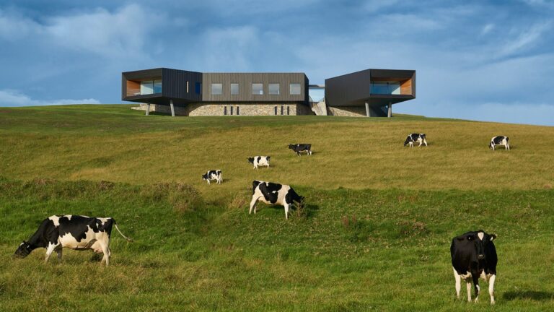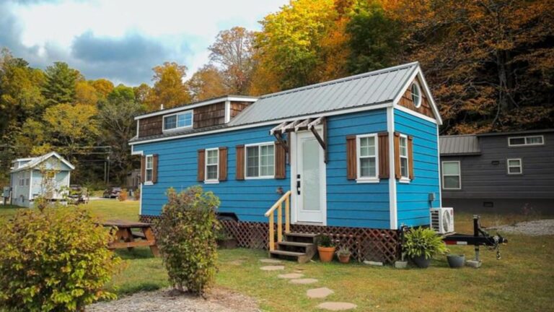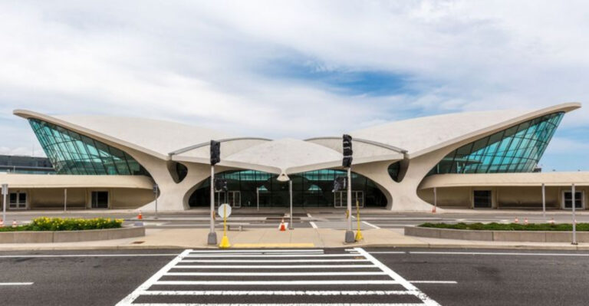You Have To See This Lake Point House That Looks So Good It Might Just Get Its Own Movie Deal
For a second I thought I was looking at a set of a movie. It all looks so… Perfect! An epitome of modern architecture!
I’m not usually too fond of using metal and wood together, but I had to give this house a chance. And, guess what? As I roamed through it I figured out: I love it! I might as well incorporate these elements into my own home.
The Lake Point House designed by Marcus Gleysteen is a vision of elegance, a place where it meets modernism.
Come walk with me as I show you my favorite parts!
The Dreamy Location That Sells
Tucked away from the city heat, on the shore of Lake Sunapee, lies Lake Point House, the pride and joy of New Hapshire’s modern architecture. I see exactly why architect Marcus Gleysteen wanted to design the house here: the view is incredible!
Although the house dominates the calm waters of New Hampshire’s popular retreat, it’s still incorporated finely with the surroundings. And the biggest reason for that is the stone and wood combination.
Nothing Less Than Impressive
The Lake Point House gives out elegant, yet sophisticated vibes that tend to lean on the contemporary side.
As you approach the house, you’re greeted by an impressive entryway with glass doors and side windows. You’re not the only one who enters the house: natural light does it too! It’s bright and sunny, despite the contrasting colors of the house.
What I first noticed that really impressed me was the fact this house is divided into two separate wings. The layout is functional and, personally, I prefer bedroom suits to be on the calm side rather than close to the main living area. This house does exactly what I love.
And what else I love is the feeling I get from being close to the lake. The location is simply superb and you can’t beat living close to nature. In such surroundings, you get to rest your eyes and your mind without even trying!
As much as I’m excited about the exterior design of the house, it’s the inside, the symbiosis of wood, metal, and stone, that really swept me off my feet.
Where Life Is Happening
“The design intent was to make the house a natural extension of its surroundings by allowing the wildness and drama of the site to flow through and around each living space,” says Marcus Gleysteen on his website
Architect Gleysteen captured the real essence of the surrounding nature, but he did even more. He brought things to a whole new level, designing a house that gives out cabin vibes with industrial accents. It’s almost a whole new direction in modern design!
As I mentioned earlier, the house has two distinctive wings, one master wing and one wing for guests. In the middle is a living area with the kitchen, dining area, and family room – the center of all gatherings!
The Living Room Worthy A Magazine Cover
Upon entering the house you’re greeted by a spacious hallway with plenty of natural light coming from skylight windows. You’ll notice reddish-brown wood used for hardwood floors, doors, beams, and furniture. I bet that’s the finest cherry wood you’ll get!
The hallway leads you straight into the living room area, where cozy chairs and sofas in blueish-gray tones are calling you to sit down and unwind. The whole family room is an open concept with an adjacent kitchen and informal dining room.
Lots of sitting places, and lots of space to move, entertain, and enjoy the house.
Dominating the room is an impressive fireplace that almost looks like it was cared in stone. I already see myself, surrounded by my friends and family, sitting by the fire, talking, as the snow falls outside and we watch it through those top-to-bottom panel windows.
And that’s not the only thing I see…
I’m Becoming Obsessed With This Kitchen
I see a kitchen, a quite modern one might I add, where I’m preparing my signature wok dish, chatting with my friends while our laugh is echoing inside the palatial house.
Mistakeless Dining Room FTW
The formal dining room is spotless, oozing with the perfect contrast of deep blue-grey and cherry wood, reserved only for special gatherings.
This is the core of the house. This is the spot where life happens, laughter is shared, and memories are being made. This is the lifeblood of the Lake Point house.
And this… is only the beginning!
The Upstairs View Is Even Better
I want to drag you upstairs to show you the view that steals the breath away.
The Lake Sunapee is beautiful, but it has a different charm when looked at from different perspectives. I just love how it looks from the second floor of the Lake Point house!
Both the master wing and the guest wing have spacious bedrooms and living areas where you’ll get your rest like never before. I think it’s unnecessary to talk about how comfortable the beds are or how stylish they adapt to the room. That’s obvious!
I want to emphasize two of my favorite spots upstairs, and I bet you’re gonna love them too.
The Grandiose View Form The Balcony
The first one is the master bathroom, with an elegant tub aching and calling to slip in, make a bubble bath, and soak away all your worries. A bath with a view? No problem! Privacy is guaranteed, and all you have to worry about is being watched by squirrels.
What else I love about the upstairs is the views from the balcony. That, my friend, is priceless. Watching the sunset, experiencing how the night covers Lake Sunapee, as fireflies zoom by, and your loved one is holding your hand, simply has no price tag.
Me And My Nooks
Okay, okay… I was a bit biased. The view and the bathroom are just my favorites. There are other incredible features you should check out, such as the reading nook by the window.
Now You See It, Now You Don’t
… or the disappearing TV.
You want to watch your TV show? You’ve got it! You’re tired of the screen and need to rest your eyes? Slide that TV over and look through the window into the relaxing greenery of the forest.
The bedroom wings of the Lake Point house offer comfort, relaxation, and that exclusive feeling like you’re staying in a world-class hotel in a pristine location.
Oh, well… the Lake is pretty pristine if you ask me.
Here’s Where The Fun Starts
It’s not the cool industrial lighting bodies, the granite walls, or the contemporary-styled furniture that make this house so valuable. It’s the space, both inside and outside.
One of the best ideas was to make the entire back side of the house in glass, transparent, inviting, and bright as it gets.
You can walk straight from the center of the house onto the terrace. Make yourself cozy on the patio sofa, enjoy your cocktail, and let your gaze drift all over the lake.
18 Acres Of Perfection
The sitting area in the back is cuddled next to a gigantic granite fireplace and chimney, perfect to light a fire in late summer nights, as the weather gets colder.
The entire terrace is wide, also done in wood paneling and granite, allowing you to add garden gadgets and gizmos as you want. I know you’re eying that new Blackstone Grill. And I know it would be perfect to host a BBQ here.
18 Acres Of Perfection
The Lake Point house lies on 18 acres of land, and the house only covers a bit of it with its 12, 700 sq. feet. The rest of it is land, forest, the lake shore, and nature.
This is a house where a family could live a dream life. This is a place where you host family gatherings and friends come over because you have the coolest home.
This is a place where nature meets metal, steel frames, industrial design details, infinite glass surfaces, and more.
This is Lake Point House, an inspiration to all modern lake houses.

