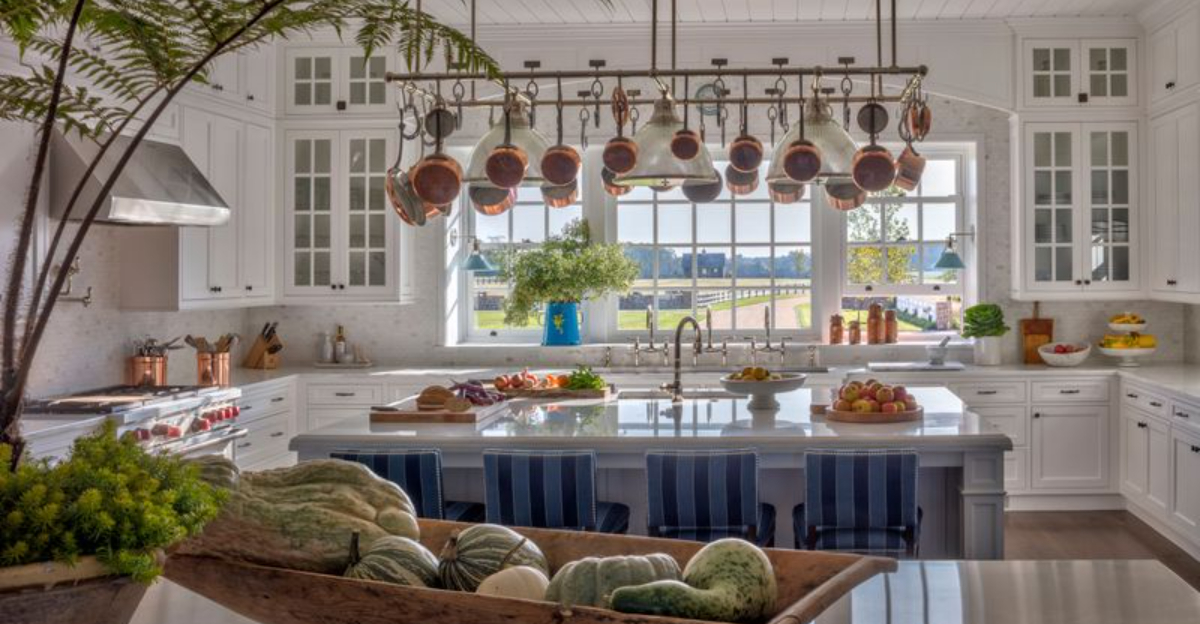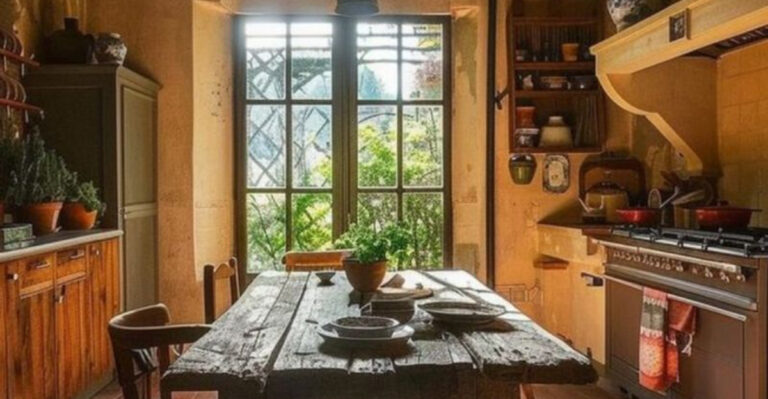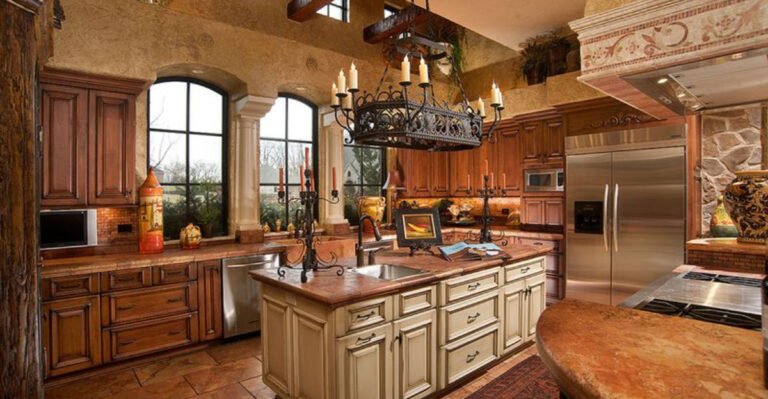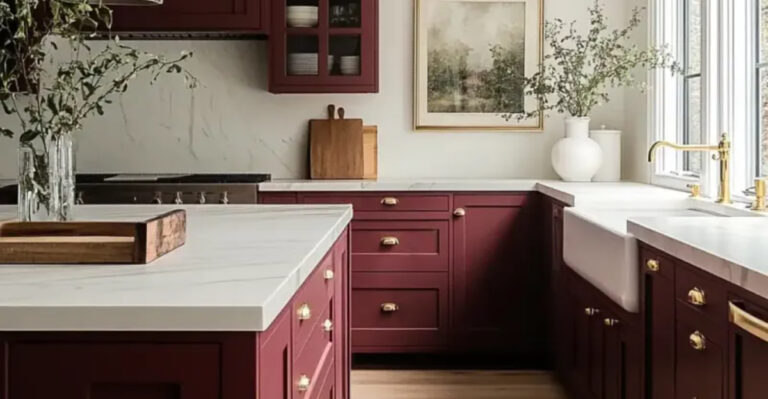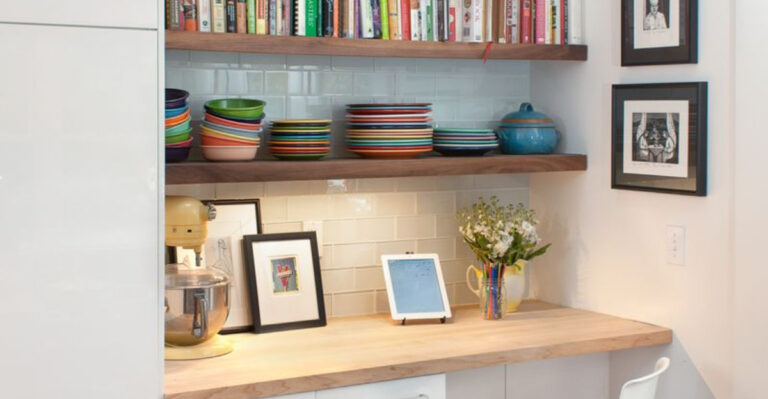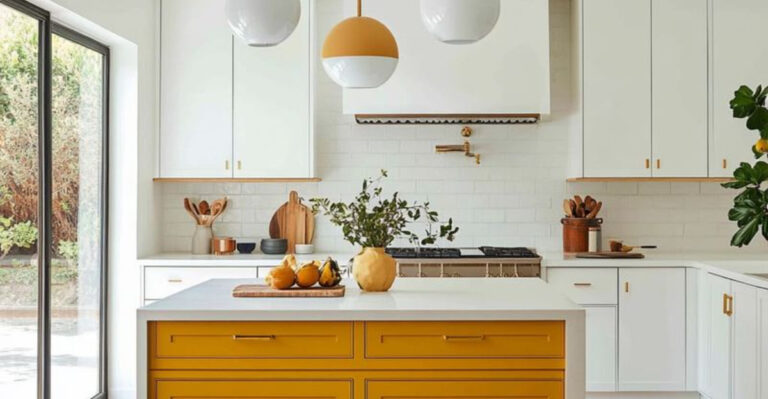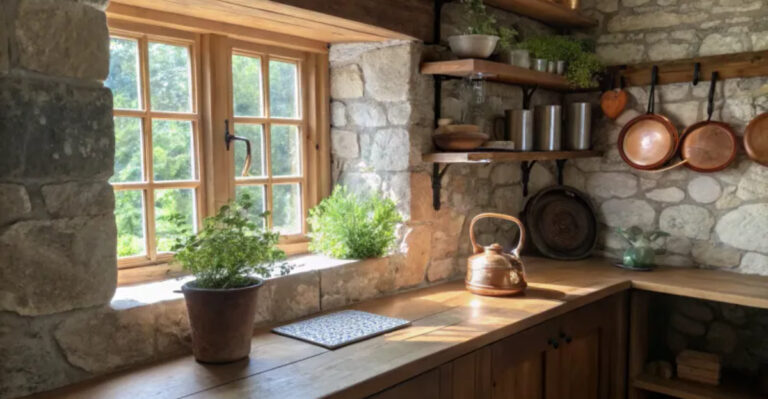The Top 17 Kitchen Layouts In Style Now, Based On Designer Picks
I’ve cooked in enough kitchens to know this: layout matters more than you think. A poorly designed space can turn making dinner into a daily frustration, while a smart layout makes everything flow.
I finally updated my own kitchen last year, and the difference has been life-changing. Today’s designers are all about combining style with function, creating kitchens where you can cook, entertain, and store everything with ease.
If you’re dreaming of a space that works as beautifully as it looks, you’ll love these ideas. Trust me, a well-planned kitchen really does become the heart of your home.
1. U-Shaped Kitchen
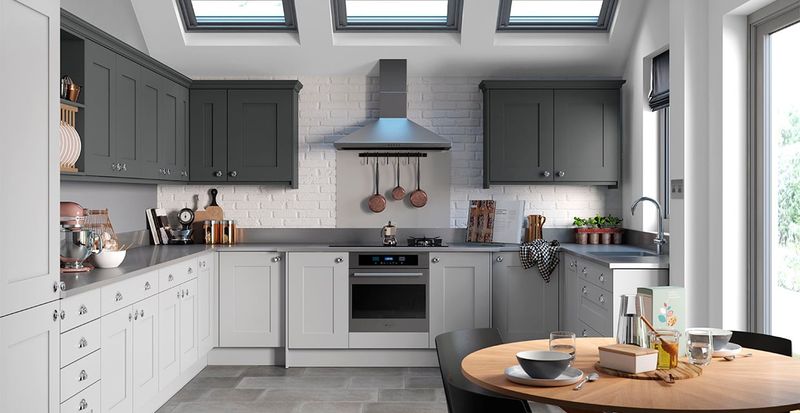
Wrapping around three walls like a warm hug, U-shaped kitchens create a cook’s paradise with everything within arm’s reach. You’ll never have to sprint across the room for that forgotten spice again!
Storage opportunities abound with upper and lower cabinets lining each wall. The continuous countertop creates natural zones for prepping, cooking, and cleaning, making multi-tasking a breeze.
2. L-Shaped Kitchen With Island
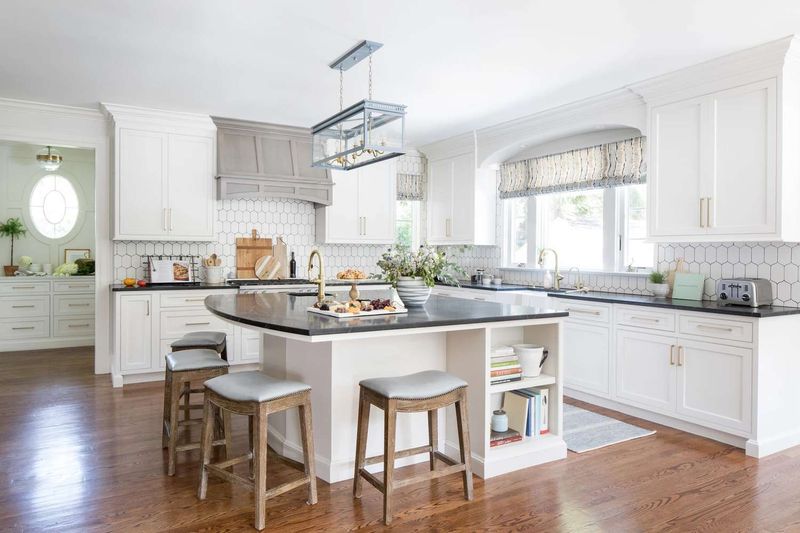
Sometimes the best ideas come from simple shapes. L-shaped kitchens with islands offer the perfect balance between open flow and functional workspace.
The island becomes a magnetic gathering spot where friends perch on stools while you chop veggies. Without the restrictions of a third wall, this layout breathes easy in open-concept homes.
Plus, the island provides that extra prep space that makes holiday cooking manageable instead of maddening.
3. Open-Concept Kitchen
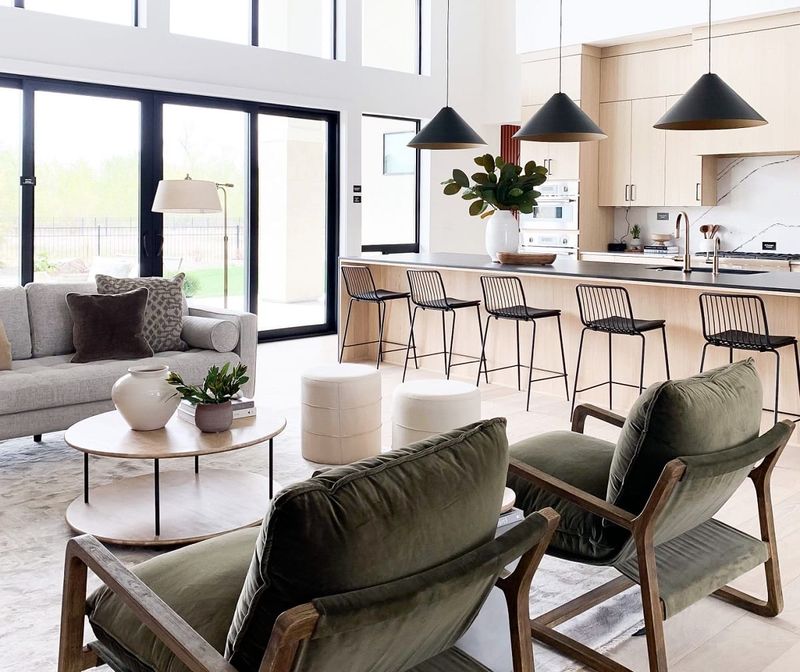
Gone are the days when cooks were banished to separate rooms! Open-concept kitchens tear down walls to connect cooking spaces with dining and living areas.
Parents can keep an eye on homework while stirring sauce, and party hosts never miss conversation while refilling drinks. Light floods these barrier-free spaces, making them feel larger and more welcoming.
Though noise travels more easily, the trade-off of increased social connection makes this layout worth every decibel.
4. Galley Kitchen
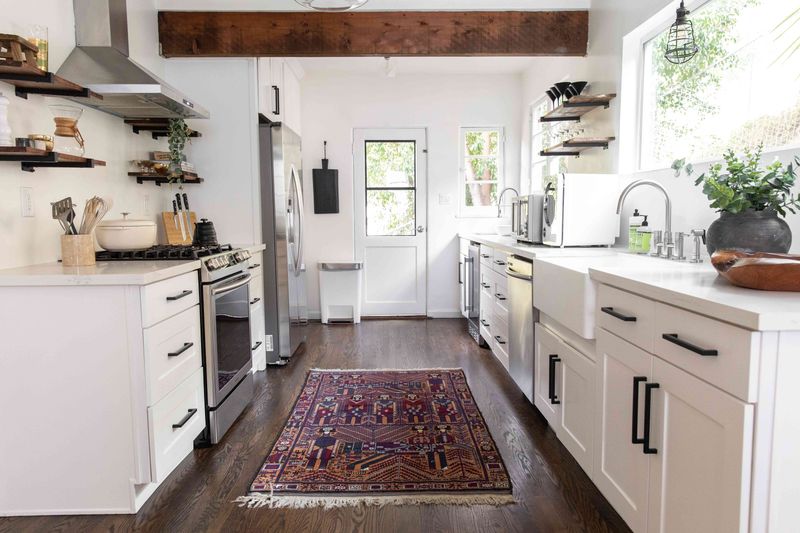
If efficiency had a kitchen layout, it would be the galley. Inspired by ship kitchens where space comes at a premium, these parallel-walled wonders maximize every inch.
No wasted steps here – just slide from sink to stove in one smooth motion! Urban dwellers especially appreciate how galley kitchens make apartments feel more spacious.
With cabinets running along both walls, storage capacity often surprises even the most dedicated kitchen gadget collectors.
5. Single-Wall Kitchen
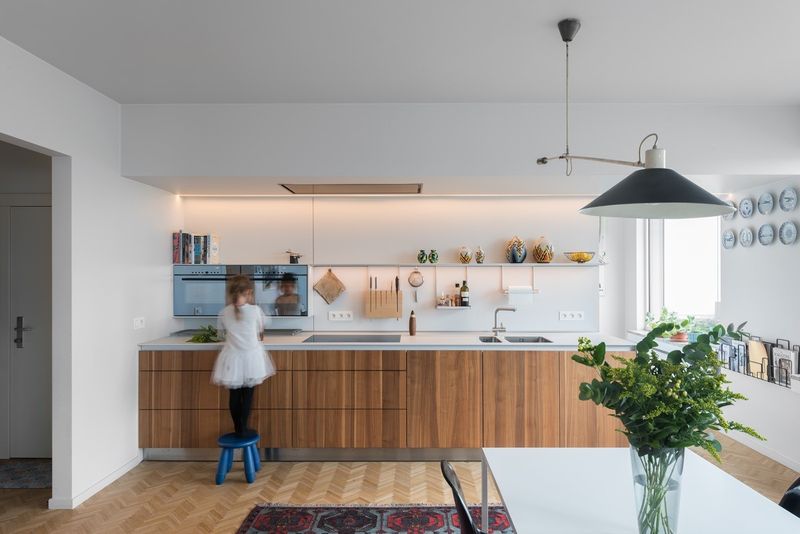
Minimalists rejoice! Single-wall kitchens prove you don’t need sprawling space to create culinary magic. All essentials line up in one neat row, making this layout perfect for studio apartments or bonus cooking areas in larger homes.
Smart vertical storage becomes crucial here, with tall cabinets often reaching to the ceiling. Many designers complement these kitchens with a movable island or cart that can be repositioned as needed, adding flexibility to function.
6. Peninsula Kitchen
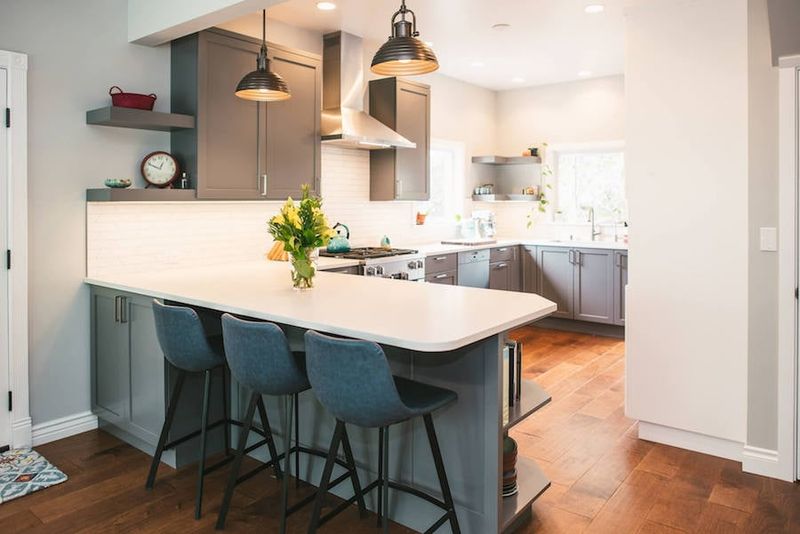
Why install an island when you can build a peninsula? These extended countertops jut out from a wall or cabinet run, creating an L or U shape without requiring the floor space of a true island.
Homeowners gain extra work surface and casual seating without sacrificing precious floor real estate. Peninsulas excel at defining kitchen boundaries in open layouts while maintaining connection to adjacent rooms.
They’re particularly clever solutions for kitchens too narrow for islands but still craving that extra counter space.
7. Double Island Kitchen
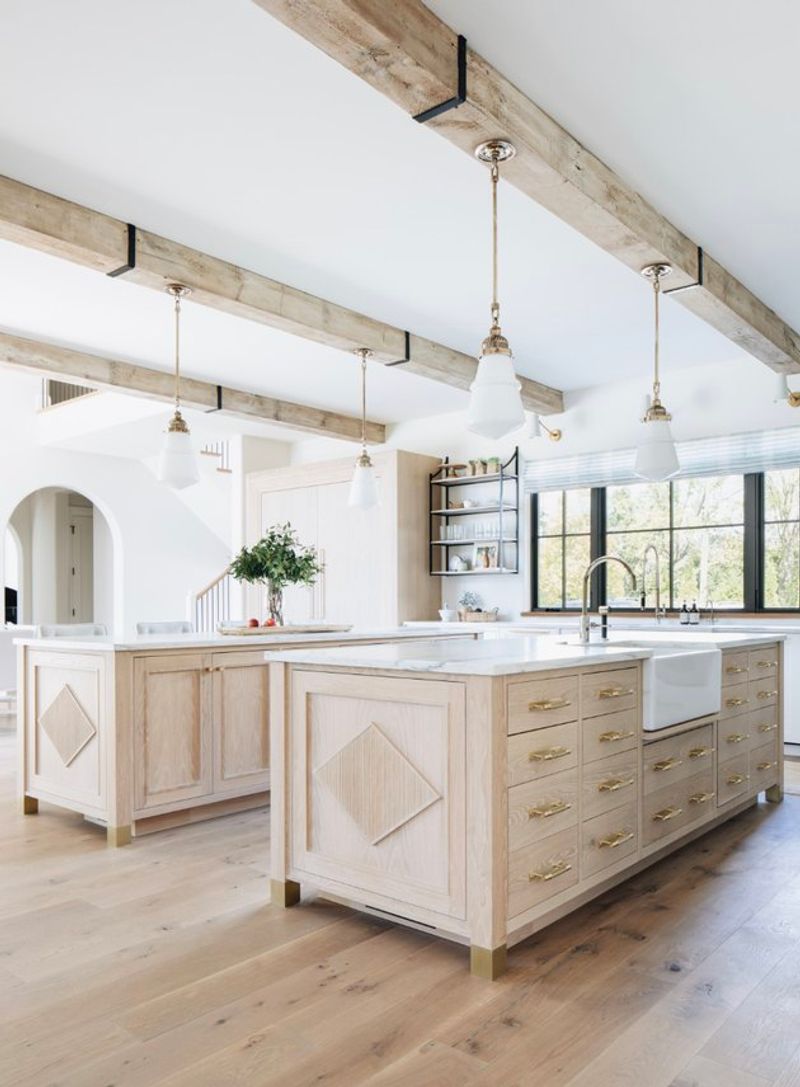
When one island isn’t enough, double island kitchens step up to the plate! One island typically handles cooking prep while the other serves as a gathering spot with seating and serving space.
Large families find this dual-purpose arrangement prevents kitchen traffic jams during meal prep. Though they require generous square footage, these layouts create natural workflow zones.
Guests can nibble appetizers at one island while the cook maintains a mess-free work zone at the other.
8. Kitchen With Dining Nook
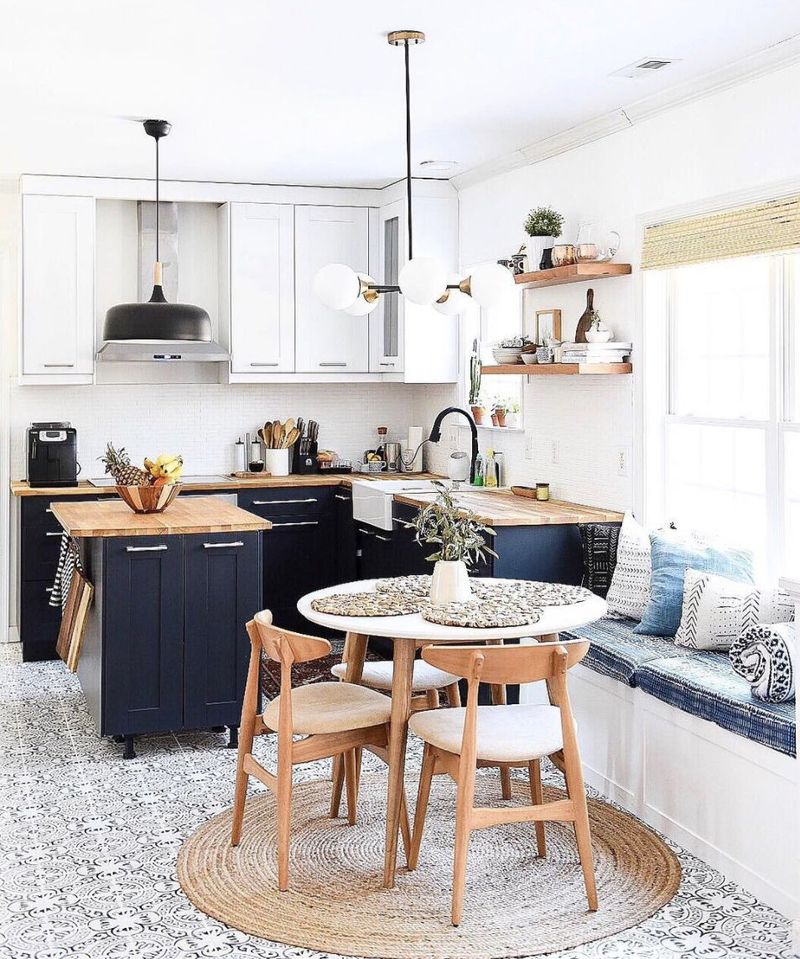
Imagine morning coffee in a sun-dappled corner without trekking to the dining room. Kitchen dining nooks create these cozy moments with built-in benches, banquettes, or simply a dedicated table area within the kitchen’s boundaries.
Families gravitate to these spaces for casual meals and homework sessions. Window-adjacent nooks become especially prized for their natural light and views, turning quick breakfasts into mini-retreats before busy days begin.
9. Industrial Style Kitchen
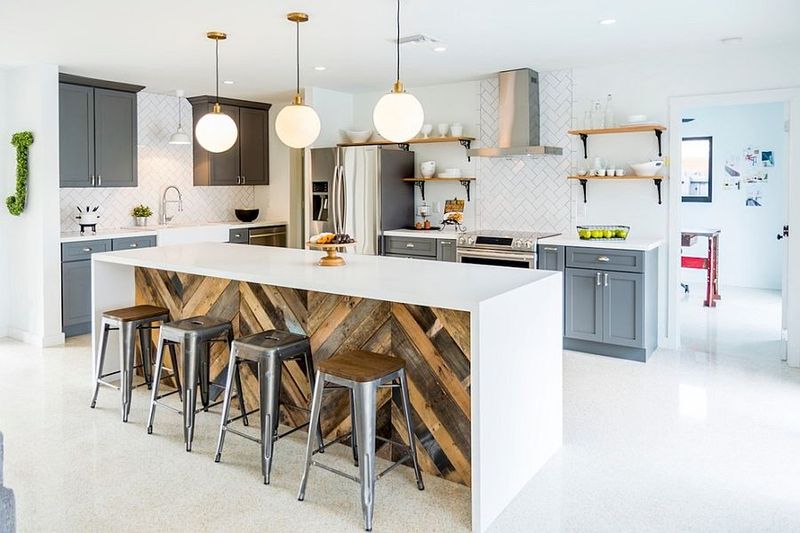
Factory chic meets home cooking in industrial kitchens where exposed pipes, brick walls, and metal accents create raw urban appeal.
These spaces embrace honest materials rather than hiding structural elements behind drywall and paint. Concrete countertops, stainless steel appliances, and open shelving instead of upper cabinets define this unfussy style.
While appearing effortless, the best industrial kitchens carefully balance utilitarian elements with enough warmth to feel homey rather than cold.
10. Scandinavian Kitchen
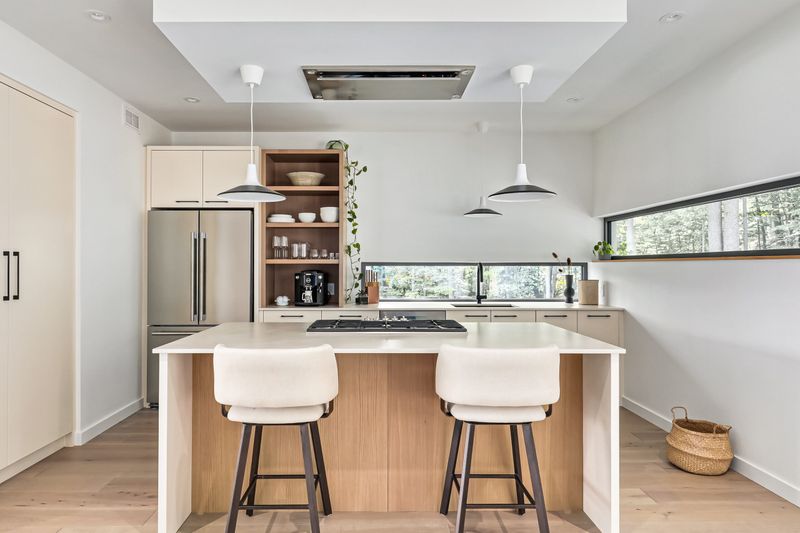
Less truly becomes more in Scandinavian kitchens where light colors and natural materials create spaces that feel both serene and practical.
White cabinets bounce light around, making even small kitchens feel airy and expansive. Wood accents add essential warmth through flooring, countertops, or open shelving.
Function reigns supreme with clutter-free counters and smart storage solutions that maintain the clean aesthetic while accommodating all the necessary cooking tools.
11. Rustic Farmhouse Kitchen
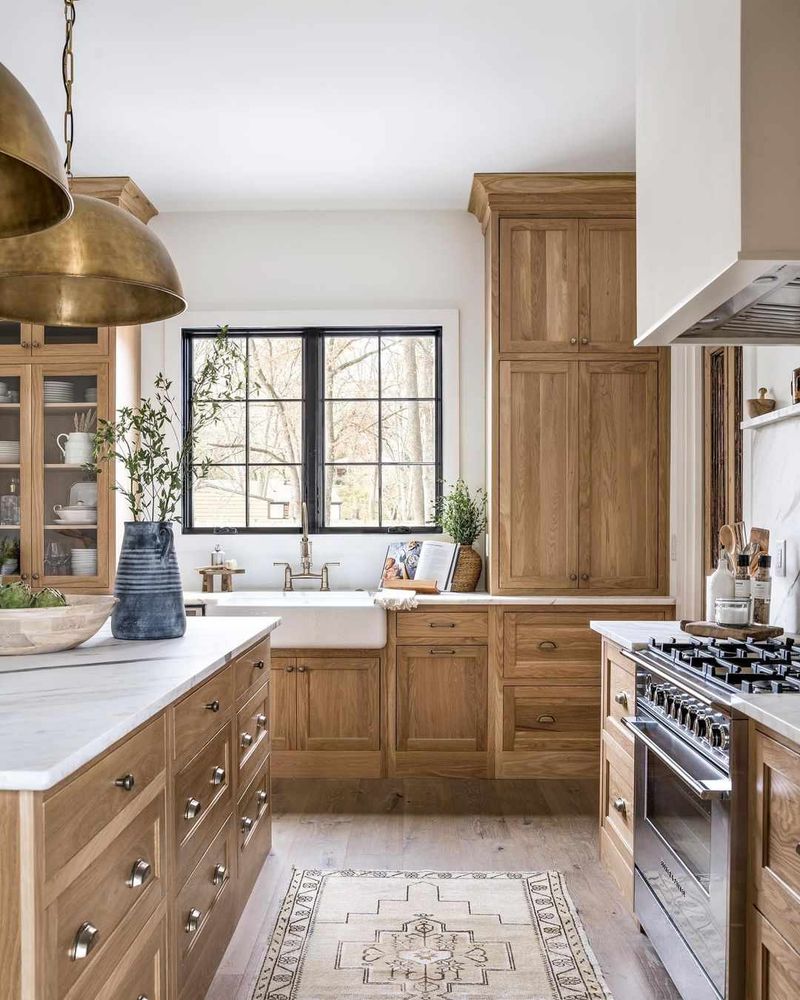
Nostalgic charm oozes from every corner of farmhouse kitchens where apron-front sinks and reclaimed wood create spaces that feel lovingly collected over time.
Though thoroughly modern in function, these kitchens channel simpler days with vintage-inspired fixtures and homespun touches. Open shelving displays everyday dishes as decor while shiplap or beadboard add textural interest to walls.
The farmhouse table often becomes the centerpiece, offering generous space for both meal prep and family gatherings.
12. Transitional Kitchen
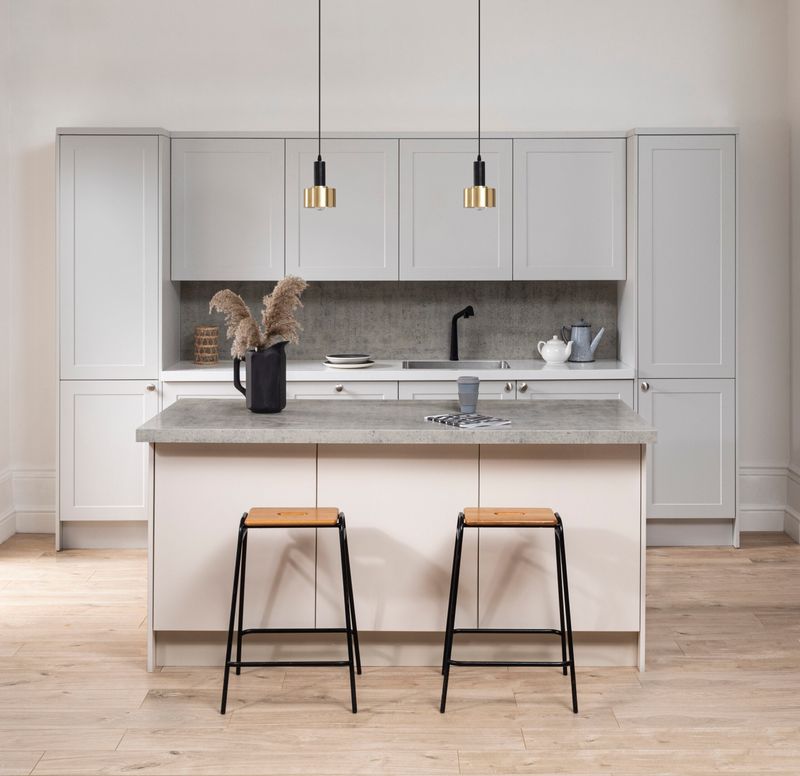
Why choose between traditional and modern when transitional kitchens offer the best of both worlds? These versatile spaces blend classic elements like shaker cabinets with contemporary touches such as sleek hardware or statement lighting.
Neutral color palettes create the perfect backdrop for this balanced approach. Materials mix freely – perhaps marble countertops alongside industrial-style pendants – creating spaces that feel curated rather than matched from a single collection.
13. High-Tech Smart Kitchen
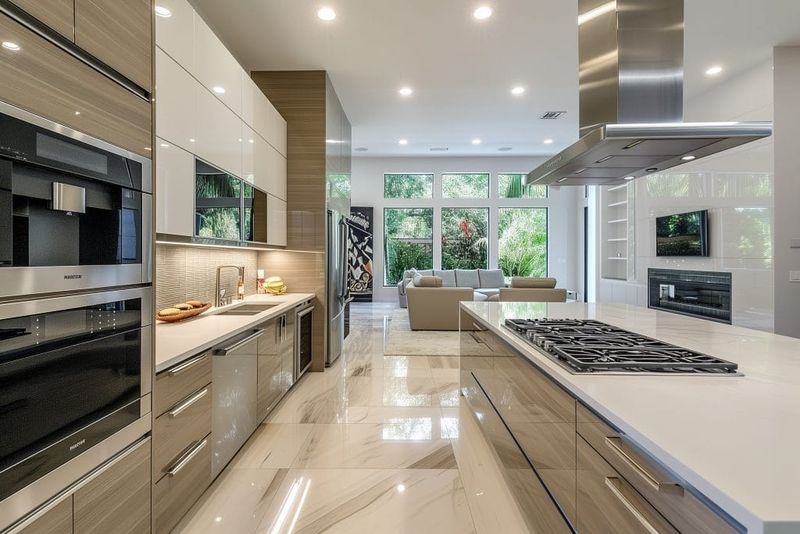
Welcome to the kitchen of tomorrow, available today! Smart kitchens integrate technology seamlessly into everyday cooking with voice-activated faucets, refrigerators that track groceries, and ovens you can preheat from your phone during the commute home.
Though packed with technology, these kitchens don’t necessarily look like spacecraft. Many hide their high-tech features behind traditional facades, revealing their capabilities only when needed.
14. Chef’s Kitchen
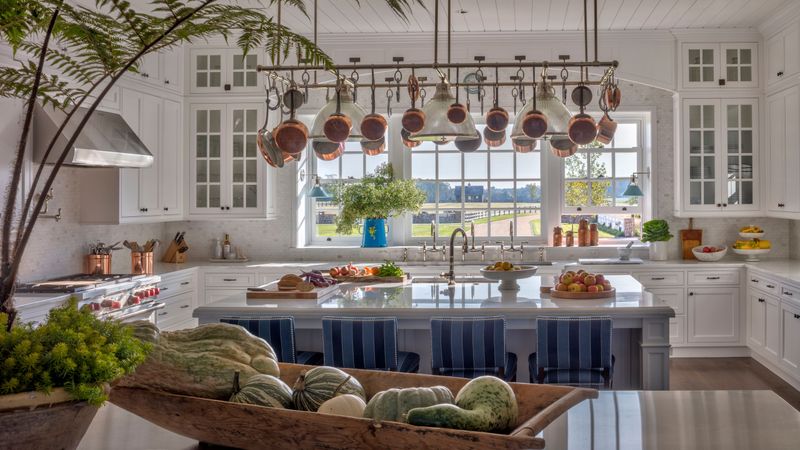
Amateur chefs drool over these professional-grade cooking spaces where restaurant equipment meets home comfort.
Commercial-style ranges with high BTU burners stand ready for serious cooking sessions, while extra large sinks handle the aftermath. Layout focuses intensely on workflow, often incorporating prep sinks and specialized zones for different cooking tasks.
Storage adapts to accommodate larger collections of specialty cookware and gadgets that would overwhelm standard kitchens.
15. Compact Kitchen With Integrated Appliances
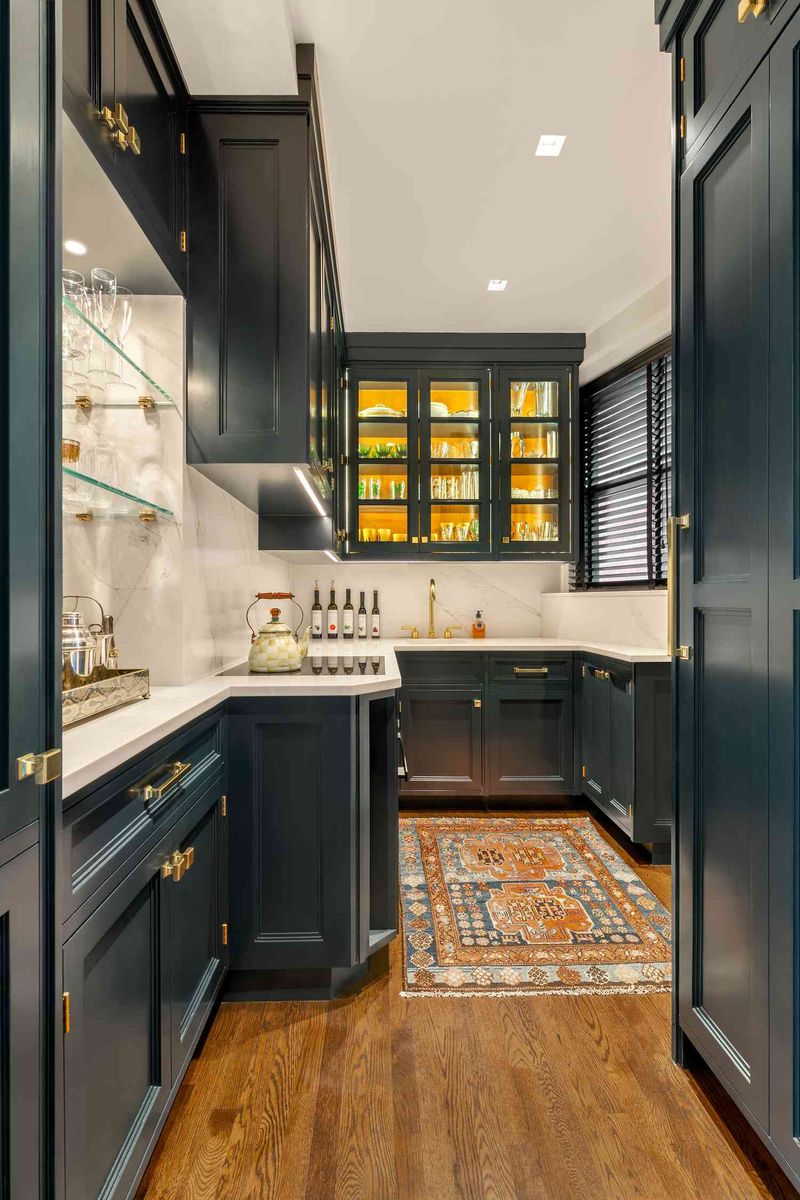
Small spaces become mighty cooking zones when appliances disappear into cabinetry! Integrated refrigerators hide behind panels matching surrounding cabinets, while dishwashers vanish completely until needed.
The visual continuity creates a sense of spaciousness that standard appliances would interrupt. European influences show strongly in these kitchens, where space efficiency has long been necessary in smaller urban apartments.
16. Minimalist Kitchen
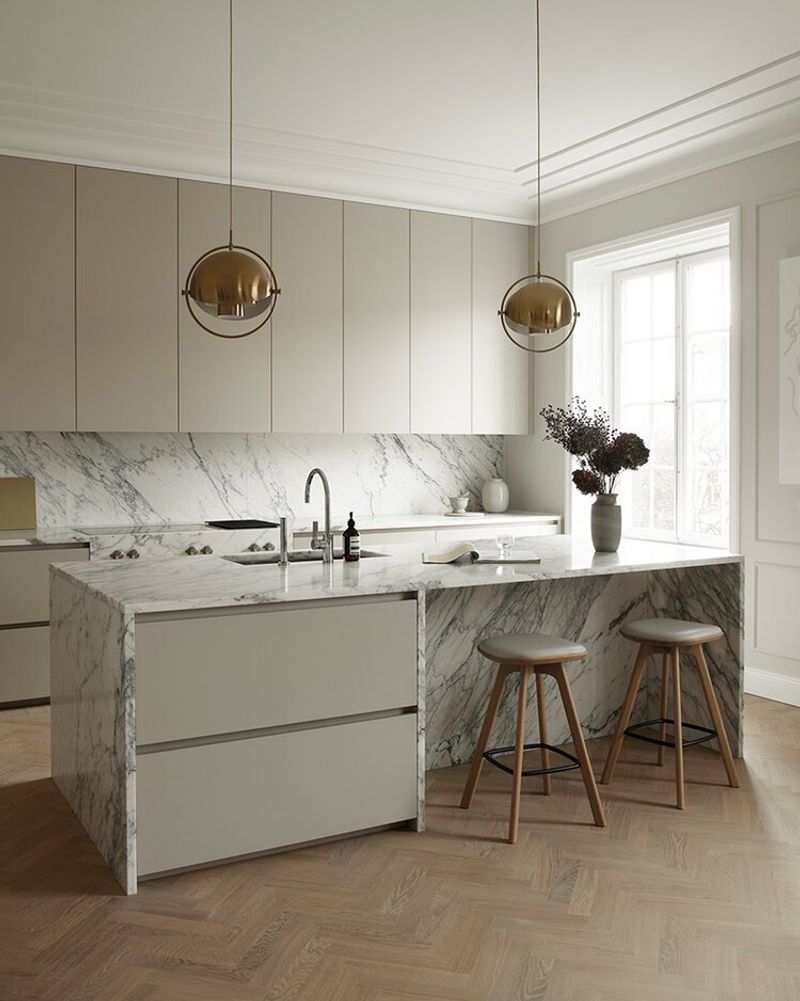
Clean lines and clutter-free surfaces define minimalist kitchens where less becomes decidedly more. Flat-panel cabinets without visible hardware create sleek walls of storage, while countertops remain largely empty of the usual small appliance parade.
Color palettes typically stay restrained, often featuring monochromatic schemes with subtle textural variations.
Though visually simple, these kitchens require meticulous planning to ensure everything has a hidden home, maintaining the serene aesthetic.
17. Kitchen With Island And Dining Table
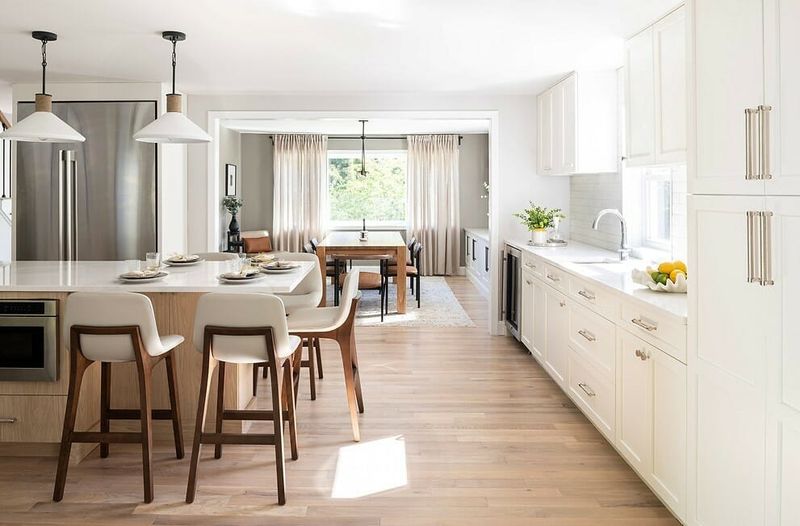
Who says you must choose between an island and a proper dining table? This hybrid layout incorporates both, creating distinct zones for quick countertop meals and more formal dining experiences.
Families appreciate the flexibility this arrangement provides. Kids can do homework at the table while parents cook at the island, or buffet-style entertaining becomes effortless with food served from the island and enjoyed at the nearby table.

