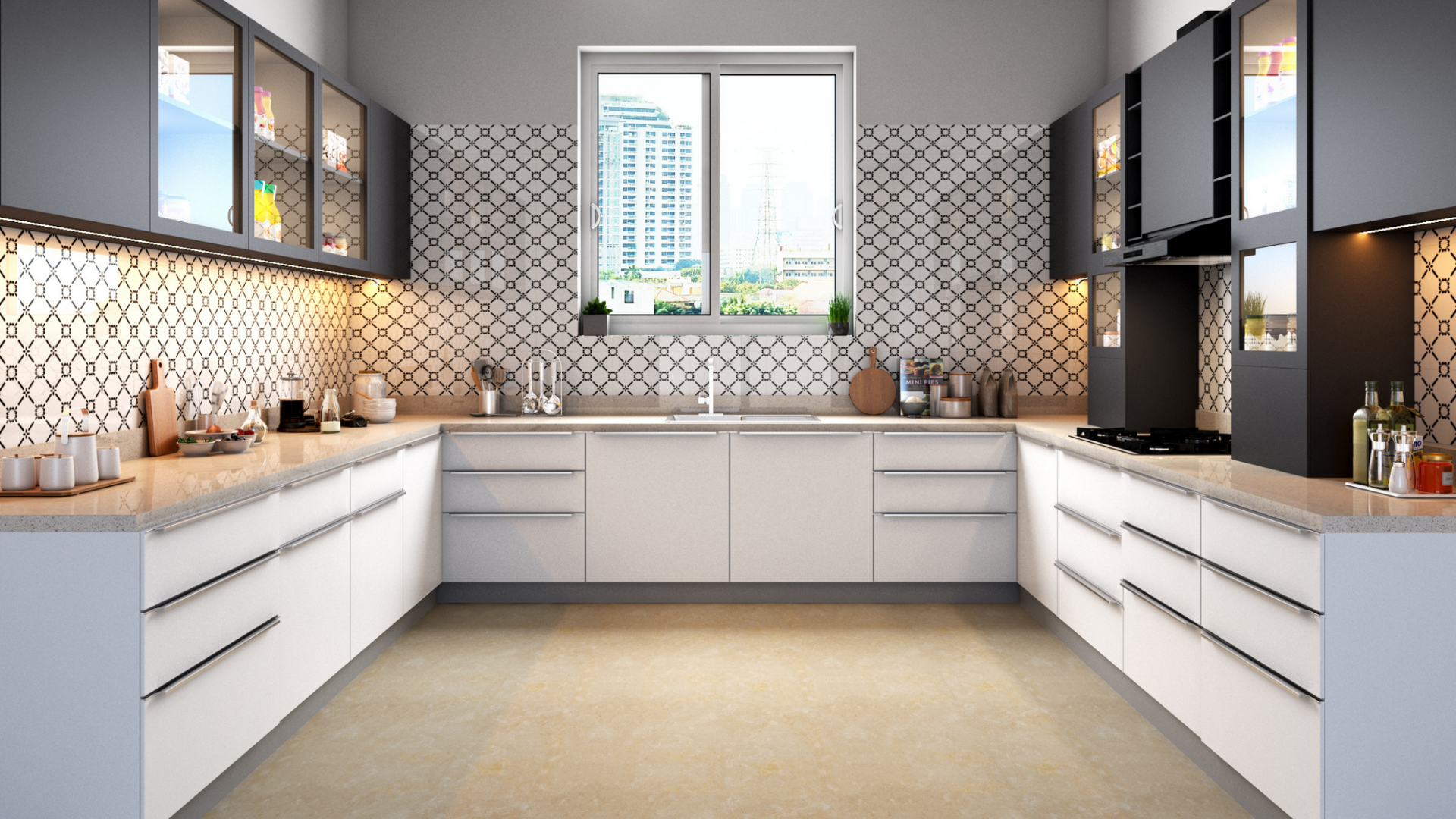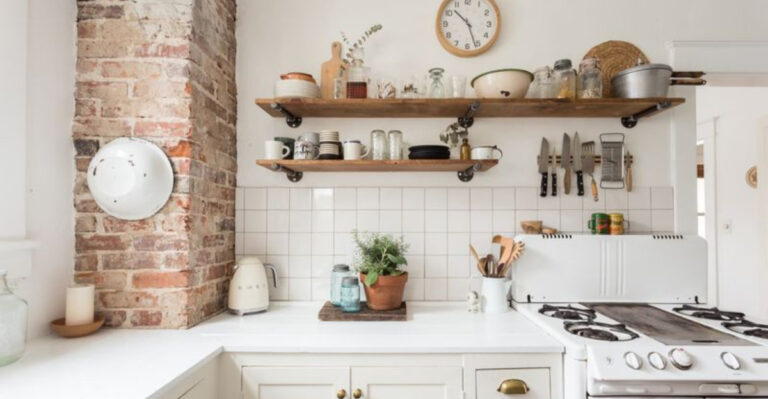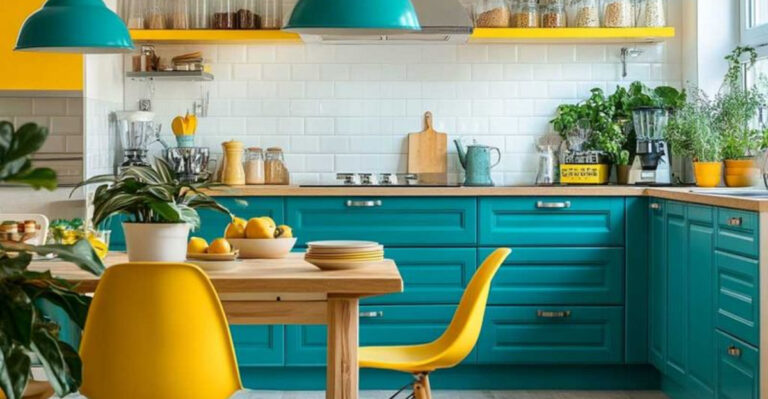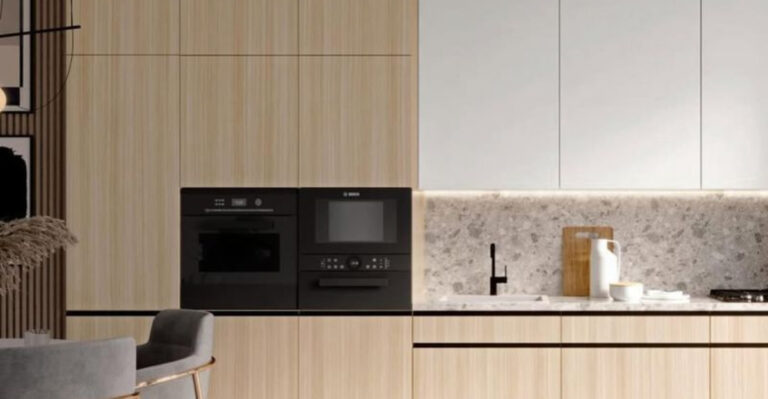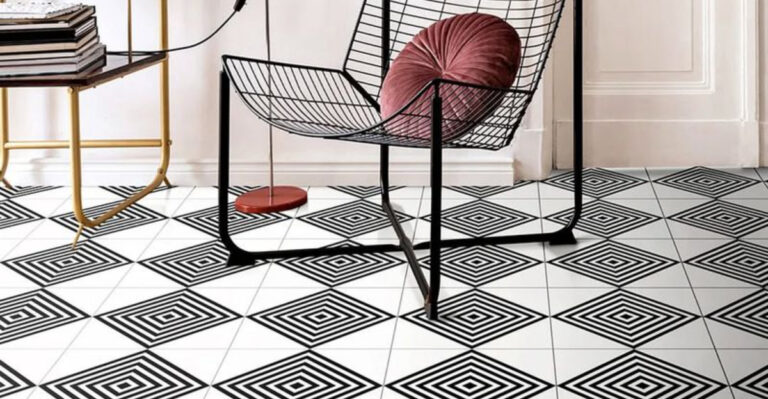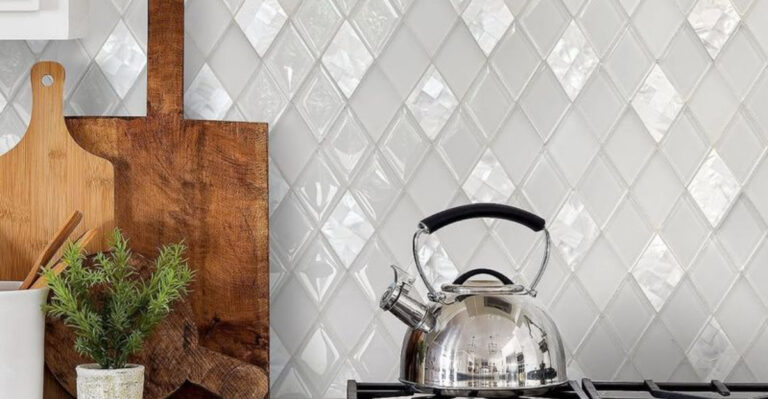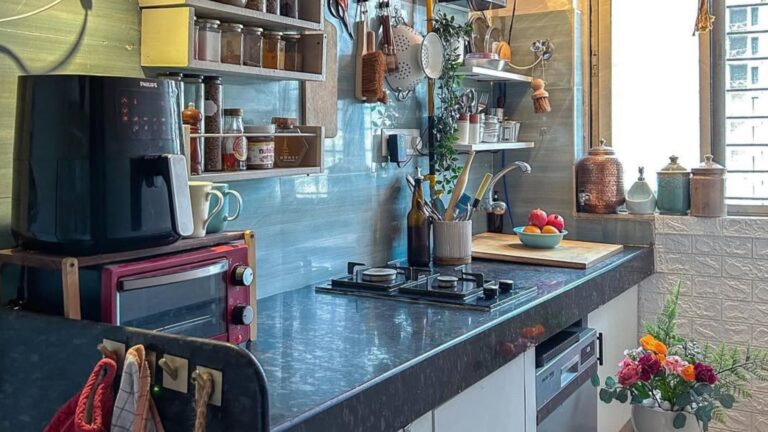These 19 Kitchen Design Shifts Are Making Homes Feel More Cohesive
Kitchens have really changed over the years. They’re no longer just the spot where meals are made, they’ve become a natural gathering place for families and friends.
Whether it’s chatting over coffee or helping with homework at the counter, the kitchen has turned into a central part of daily life. More and more, design is reflecting that shift, with layouts that feel more open and better connected to the rest of the home.
It’s less about having a separate room and more about creating a space that fits into how we actually live and spend time together.
1. Open Shelving Replaces Upper Cabinets
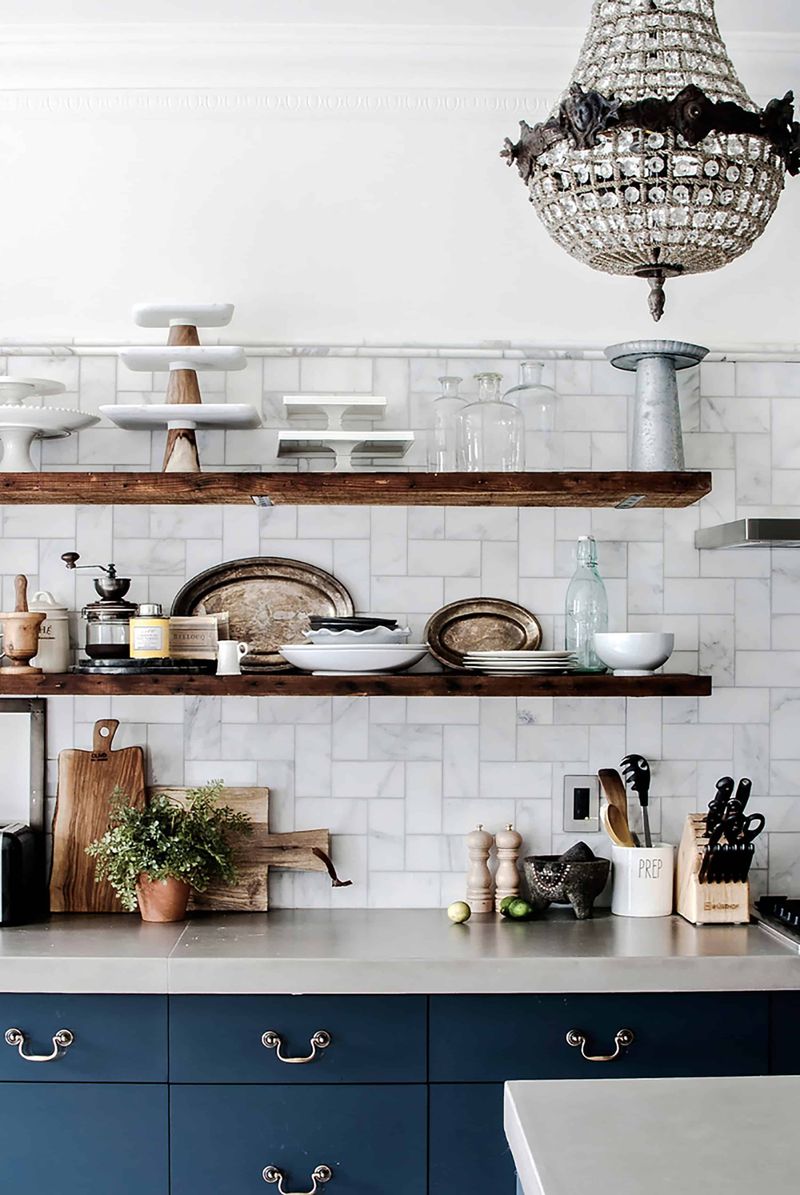
Gone are the days when kitchens felt closed off with bulky upper cabinets. Open shelving creates an airy feel that makes your kitchen seem bigger and more connected to adjacent rooms.
Your favorite dishes become part of the decor, adding personality instead of hiding behind doors. This approach works especially well in smaller homes where visual space matters.
Many homeowners find this setup encourages them to keep things neater and more organized, since everything is on display for all to see.
2. Continuous Flooring Throughout
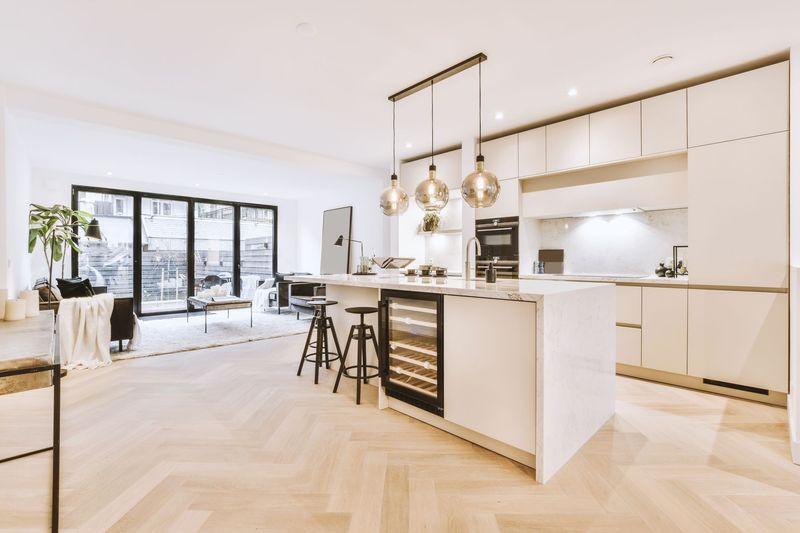
If you’ve ever wondered why some homes feel choppy, look down. Using the same flooring from your kitchen into living areas creates a seamless flow that makes spaces feel connected.
Hardwood and luxury vinyl are popular choices because they work well in both wet and dry areas of the home. When your eye doesn’t stop at a floor transition, rooms naturally feel like they belong together.
This approach works wonders in open concept homes but can make even traditional layouts feel more cohesive.
3. Hidden Appliances Behind Panels
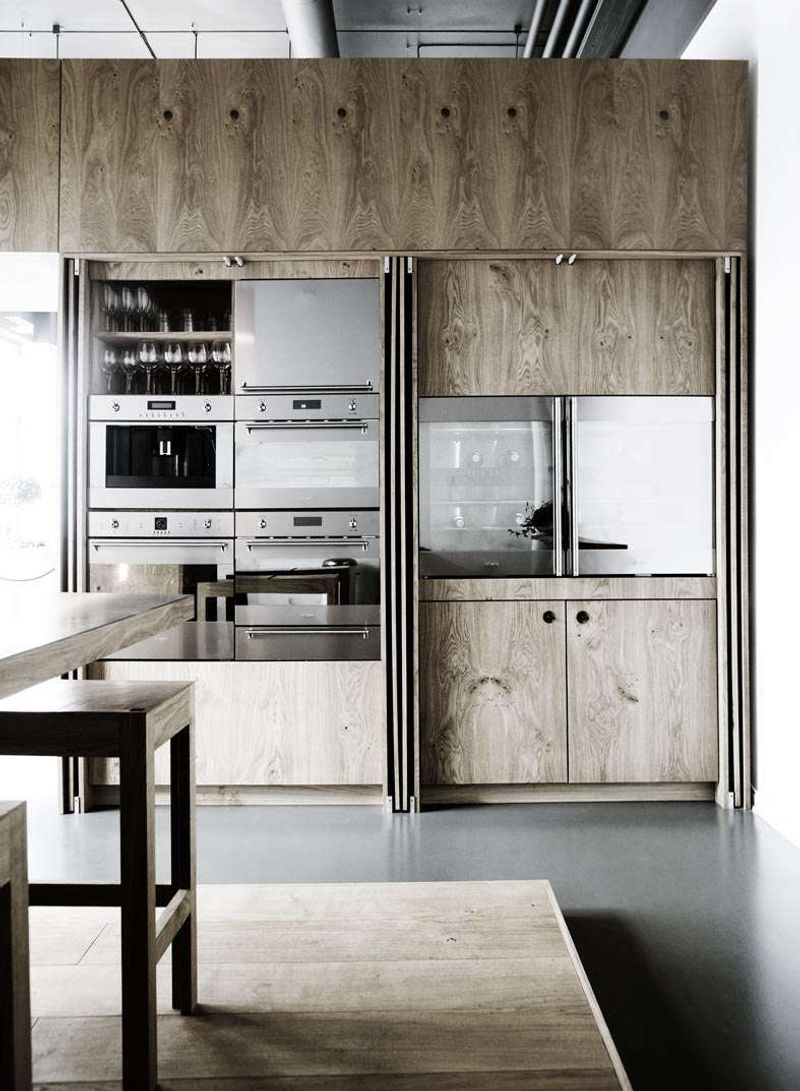
Sometimes the big stainless steel fridge sticks out like a sore thumb. Custom panels that match your cabinetry can disguise appliances so they blend right in with the rest of your kitchen.
This trick makes the kitchen feel less utilitarian and more like a natural extension of your living space. Your dishwasher, refrigerator, and even microwaves can disappear behind these clever facades.
Guests often can’t tell which cabinet doors hide appliances and which contain dishes, creating a cleaner, more unified look.
4. Extended Countertops As Room Dividers
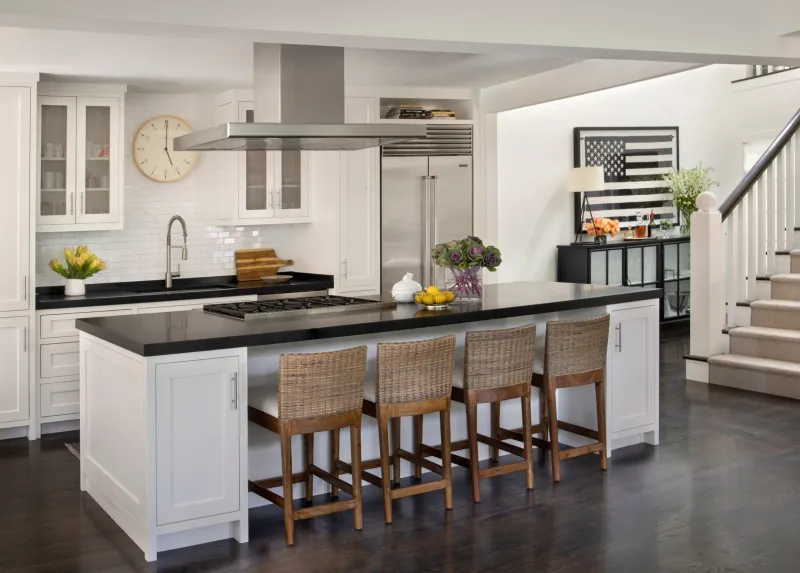
Where does the kitchen end and the dining room begin? With extended countertops that serve as room dividers, the answer becomes beautifully blurred.
These counters often include seating on one side, creating casual dining spots that welcome family to gather while meals are prepared. The continuous surface creates a natural transition between spaces without putting up walls.
This solution works wonderfully in smaller homes where you need flexibility and want to maintain openness between rooms.
5. Color Schemes That Flow Room-to-Room
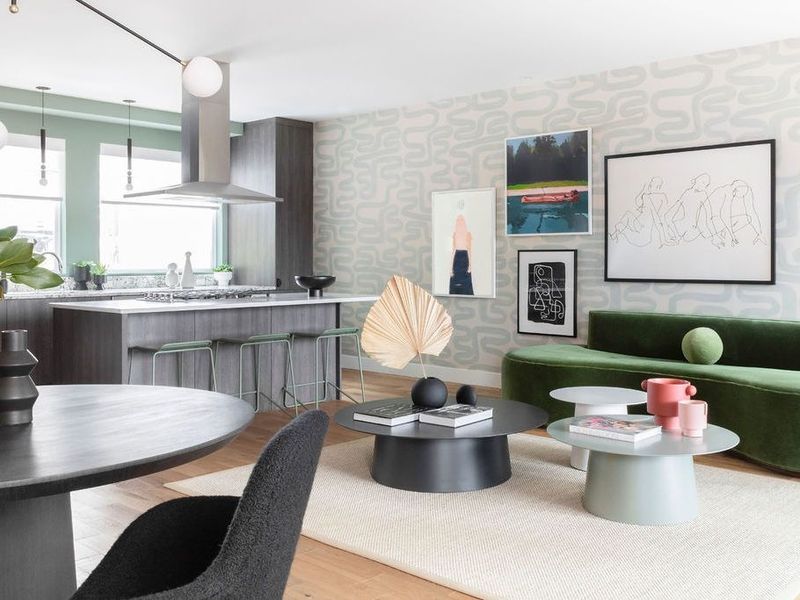
Color connects spaces faster than almost any other design element. Smart homeowners are choosing kitchen colors that complement or match their living areas.
Though you might use the same paint on walls throughout, consider how cabinet colors can pick up accent colors from your living space.
Some designers recommend selecting three main colors to repeat throughout your home in different proportions. This approach creates a subtle sense of harmony without making everything match too perfectly.
6. Statement Lighting That Tells A Story
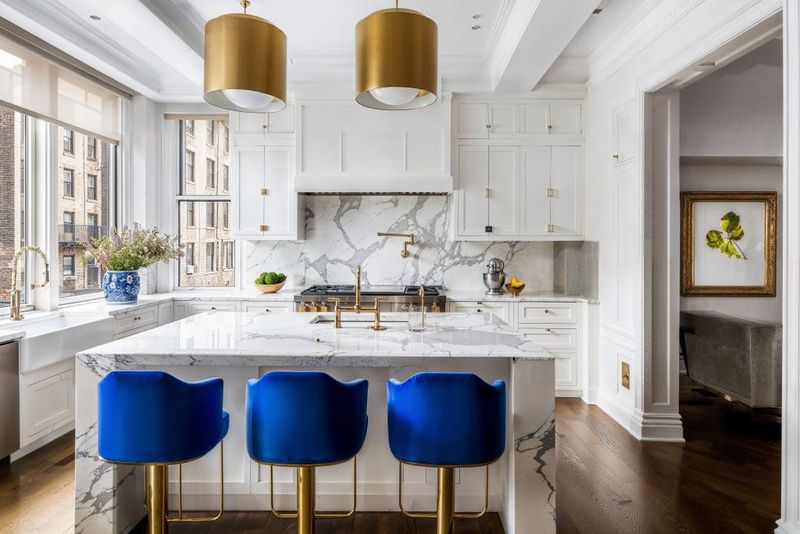
Lighting fixtures are jewelry for your home, and choosing ones that relate to each other creates a narrative throughout your spaces. Kitchen pendants that share design elements with your dining chandelier build visual connections.
Materials matter here – brass fixtures in the kitchen feel connected when brass appears in living room lamps too. The goal isn’t matching everything exactly but creating a family of fixtures that clearly belong together.
This technique draws the eye through different areas of your home, helping spaces feel intentionally designed rather than randomly assembled.
7. Furniture-Style Islands
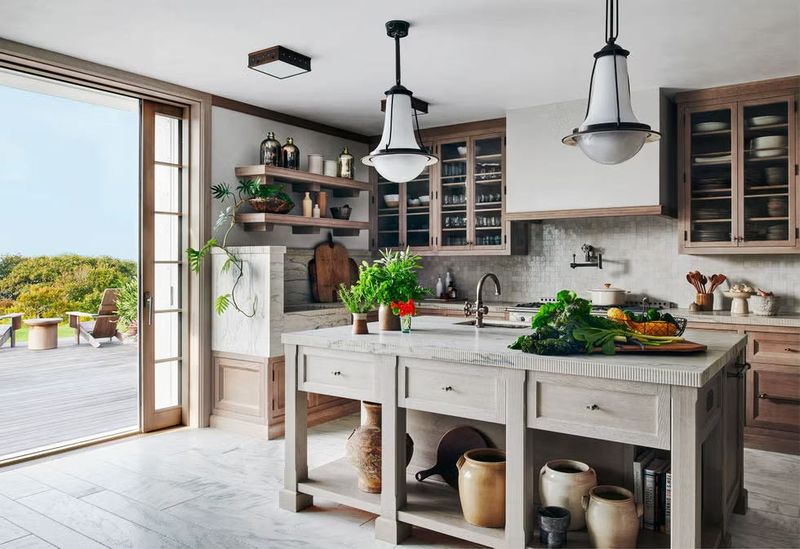
Islands that look like beautiful furniture pieces rather than built-in cabinetry help bridge the gap between kitchen and living spaces. These islands often feature legs instead of toe kicks and might include special details like bookshelf ends.
The furniture approach makes the kitchen feel less utilitarian and more like part of your overall living environment. Many homeowners choose wood tones or colors that connect to their living room furniture.
This style works particularly well in homes with traditional architecture where a completely modern kitchen might feel out of place.
8. Consistent Hardware Throughout
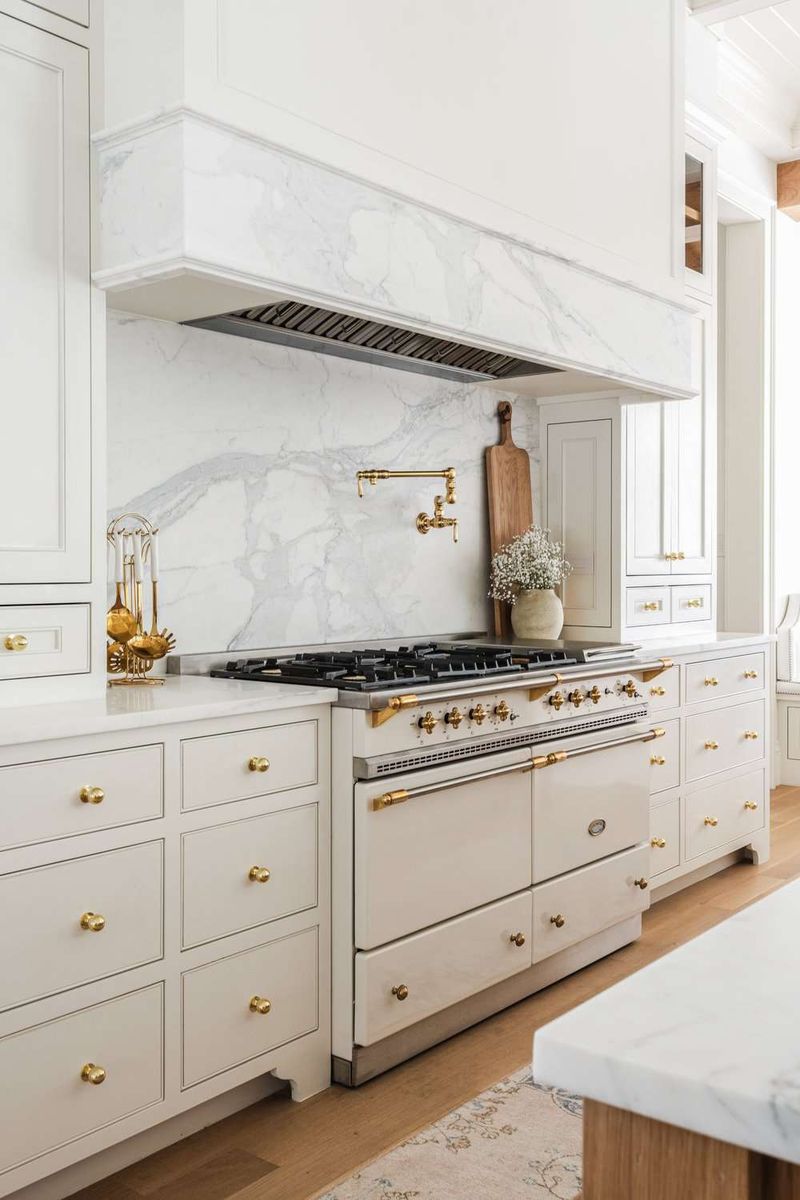
Small details make big differences. Using the same metal finishes on kitchen cabinet handles, interior doors, and even furniture pulls creates subtle connections throughout your home.
Brass, matte black, and brushed nickel are popular choices that can carry through from space to space. This approach doesn’t require everything to match exactly – mixing metals can work beautifully as long as each finish appears multiple times.
Think of hardware as a rhythm that repeats across rooms, creating a sense of intention and thoughtfulness.
9. Multi-Purpose Kitchen Tables
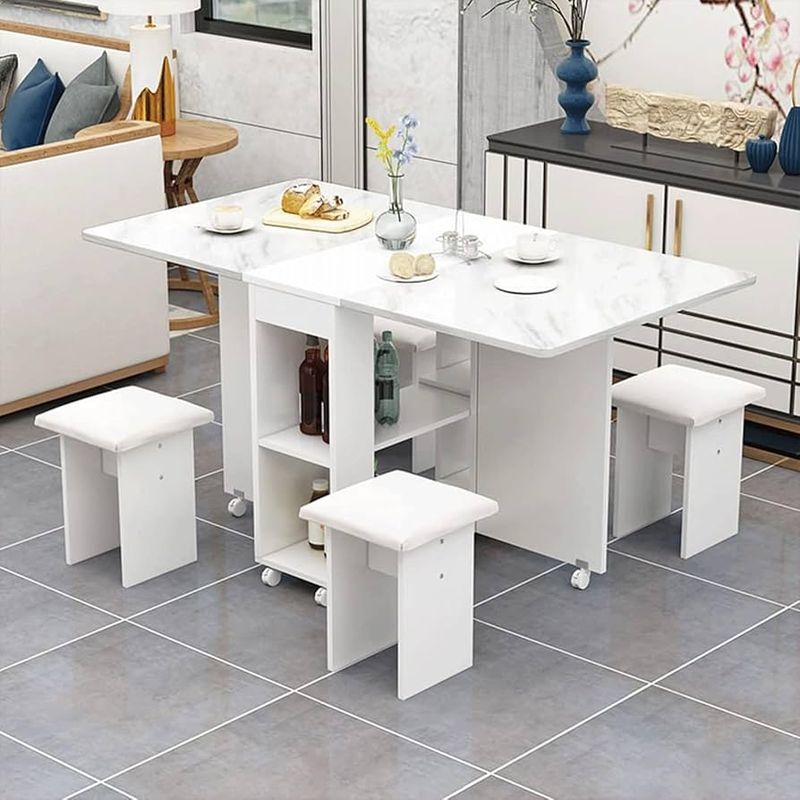
Tables that serve multiple functions help kitchens integrate with daily life. A kitchen table might transform from breakfast spot to homework station to dinner prep area throughout the day.
Many homeowners are choosing tables with interesting bases or special materials that make them feel like intentional design elements rather than purely functional pieces. Some even select tables that can expand for large gatherings but remain compact for daily use.
This flexibility allows the kitchen to adapt to various household activities, making it truly the heart of the home.
10. Backsplashes That Connect To Living Areas
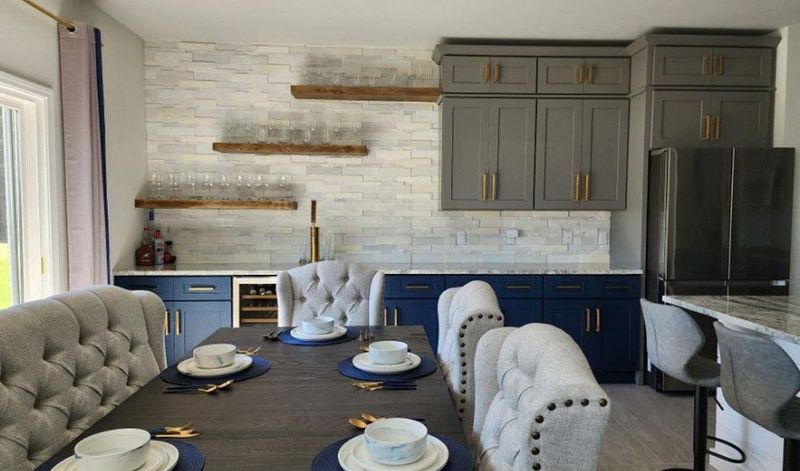
Clever designers are extending kitchen backsplash materials into adjacent spaces for a cohesive look. A stone backsplash might continue as a fireplace surround, or subway tile could wrap around to a nearby powder room.
This technique creates a visual thread that pulls rooms together without making them identical. The material might change slightly in pattern or application while maintaining the same basic look.
When materials flow logically from space to space, your home feels thoughtfully planned rather than room-by-room designed.
11. Unified Window Treatments
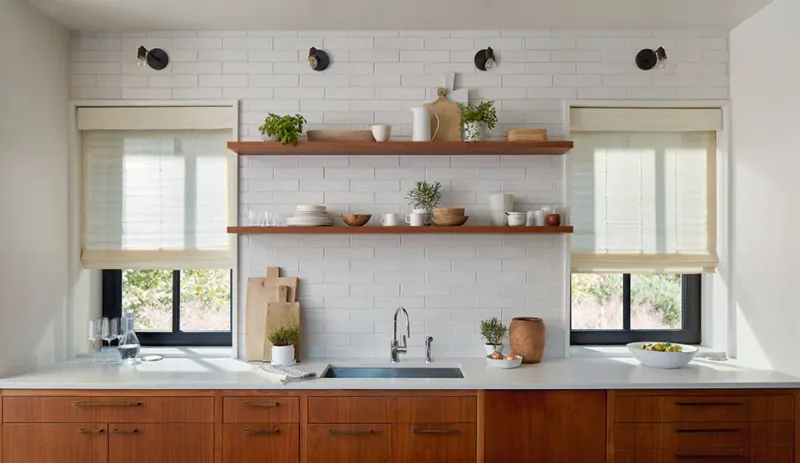
Windows deserve consistent treatment throughout your home, kitchen included. Matching or coordinating window coverings help spaces feel connected even when they serve different functions.
Simple roman shades in the kitchen can relate to fuller drapes in the living room when fabrics share colors or patterns. The key is choosing treatments that acknowledge each room’s practical needs while maintaining visual harmony.
This approach is especially important in open concept homes where multiple window styles might be visible from a single vantage point.
12. Artful Displays Beyond Kitchenware
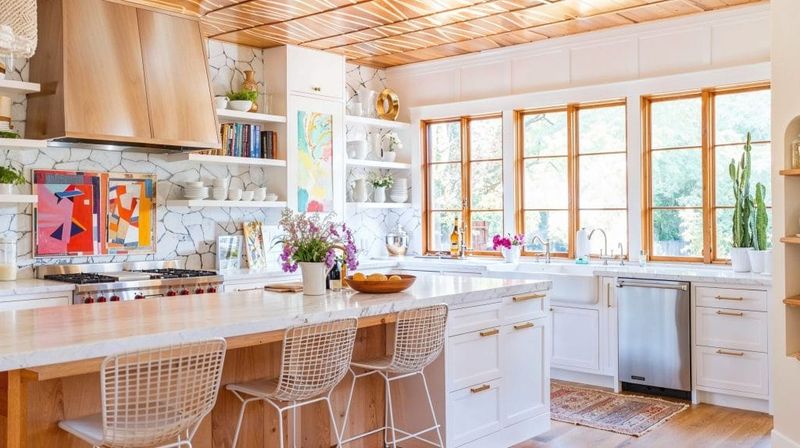
Kitchens are embracing art and decorative objects that would traditionally be reserved for living spaces. A small framed painting propped on a counter or a sculpture tucked between cookbooks signals that this room deserves beautiful things too.
This approach acknowledges that kitchens are living spaces worthy of the same decorative attention as the rest of your home.
When your kitchen contains elements that could belong in any room, it naturally feels more connected.
13. Cabinetry That Mimics Furniture
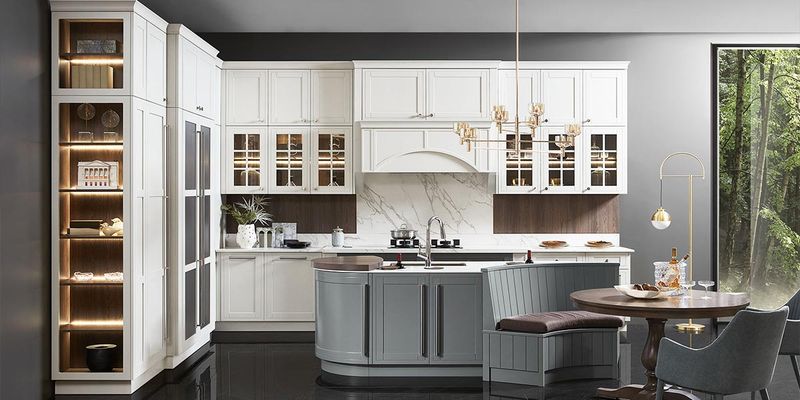
Cabinet designs are taking cues from furniture styles found in the rest of the house. Glass-front cabinets might feature the same mullion pattern as your living room bookcases, or kitchen cabinet feet might match your dining table legs.
This approach helps kitchen storage feel less utilitarian and more like an intentional design element. Some homeowners even incorporate antique furniture pieces as pantries or islands to further blur the lines between kitchen and living spaces.
When cabinetry shares design language with furniture, the kitchen naturally feels like an extension of living areas.
14. Softer Seating Options
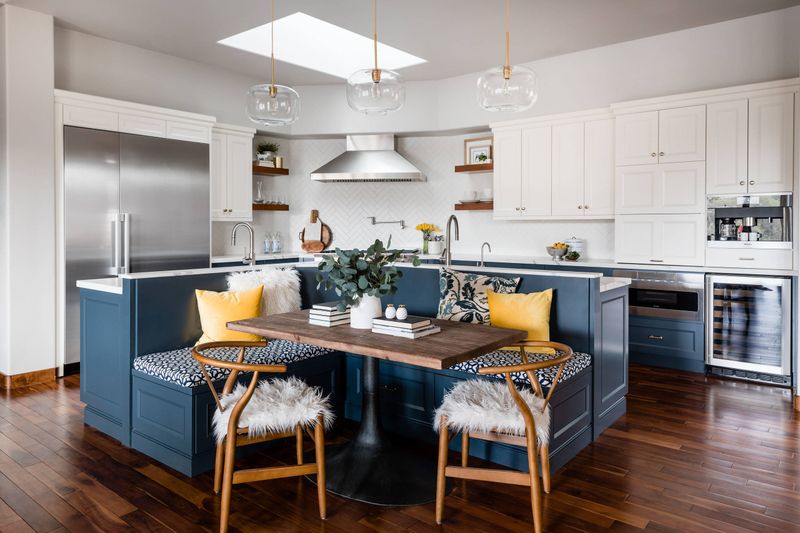
Hard kitchen chairs are giving way to more comfortable seating that wouldn’t look out of place in a living room. Upholstered bar stools, banquettes with throw pillows, and even small armchairs are finding their way into today’s kitchens.
This shift acknowledges that people want to linger in kitchens, not just cook and leave. Fabrics are chosen to coordinate with nearby living spaces, further connecting the rooms visually.
When your kitchen seating invites people to stay awhile, the space naturally becomes more integrated with daily life.
15. Integrated Tech Charging Stations
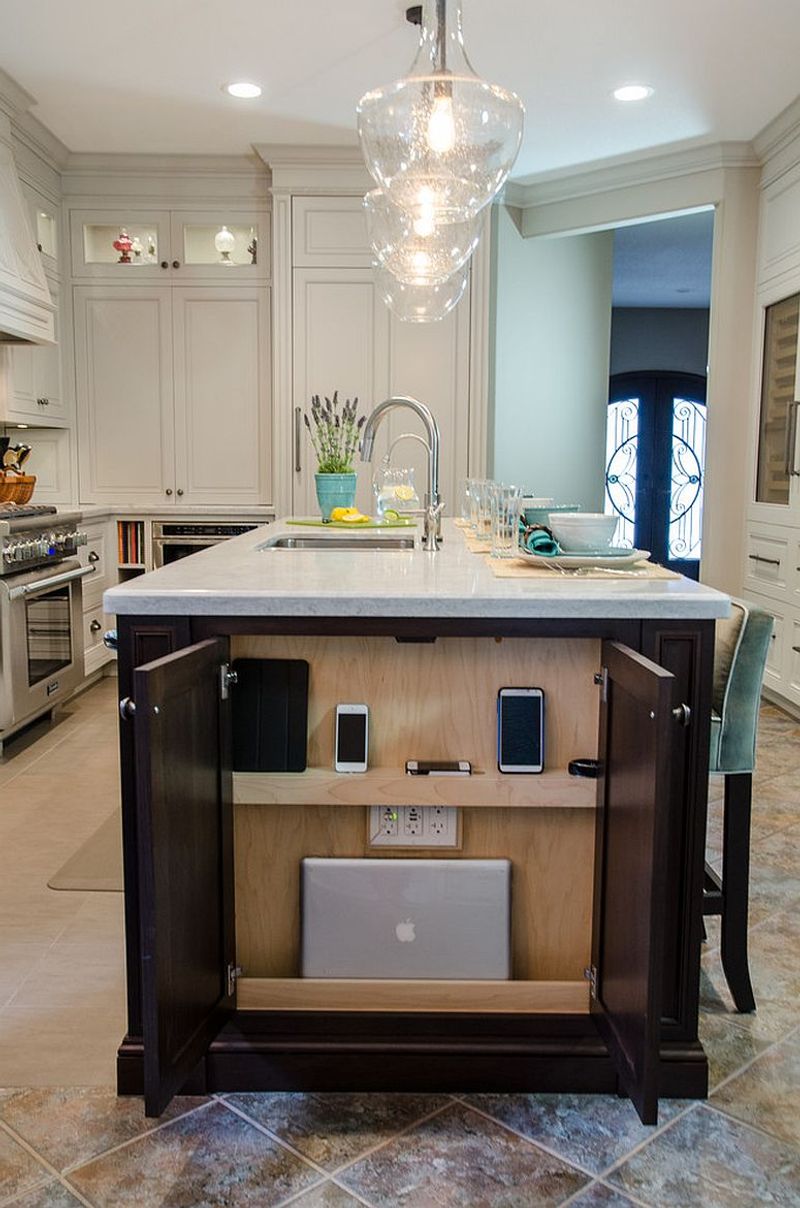
Phones and tablets follow us everywhere, so kitchens now include dedicated spots for charging devices. These thoughtfully designed areas keep technology accessible without letting it dominate the space.
Hidden outlets inside drawers, built-in charging pads on countertops, and small desk areas tucked into kitchen cabinetry keep devices powered up.
This practical approach acknowledges how we really live today while maintaining the kitchen’s primary function. When tech has a home in every room, moving from space to space feels more natural.
16. Textiles That Connect Spaces
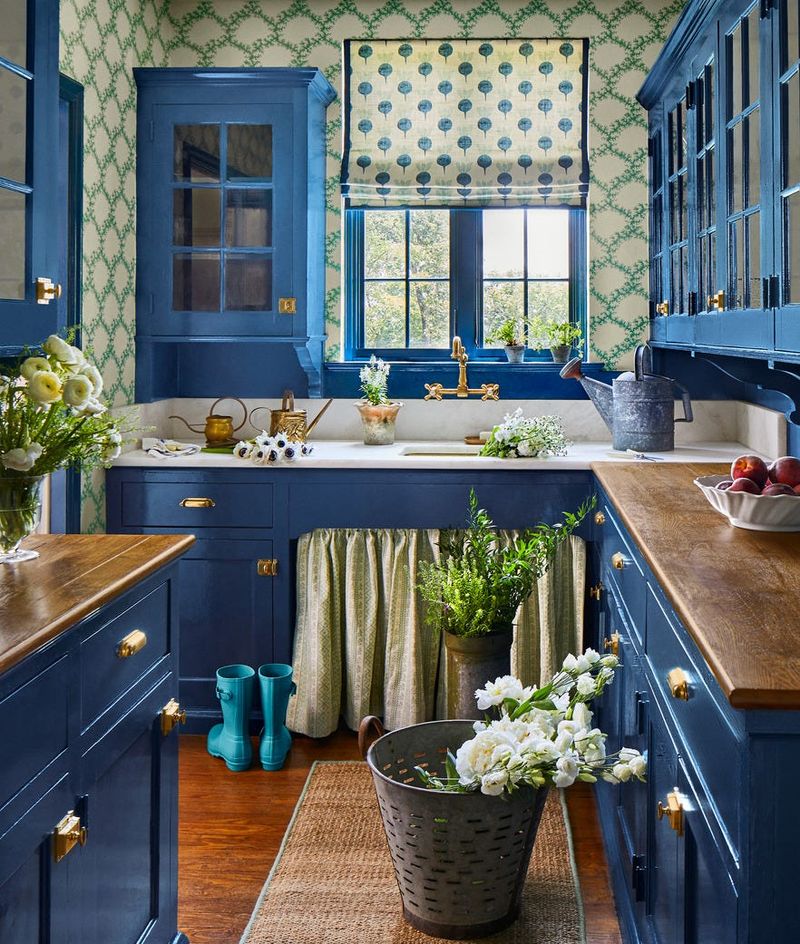
Fabric choices create instant connections between rooms. Kitchen towels, chair cushions, or window treatments that pick up colors or patterns from adjacent spaces build bridges between different areas of your home.
You might choose kitchen textiles that feature the same blue found in your living room rug or select patterns with similar geometric motifs. These soft elements add warmth while creating visual links that help spaces feel related.
Even small textile touches like napkins displayed in a holder can pick up accent colors from throughout your home.
17. Wall Treatments Beyond Backsplashes
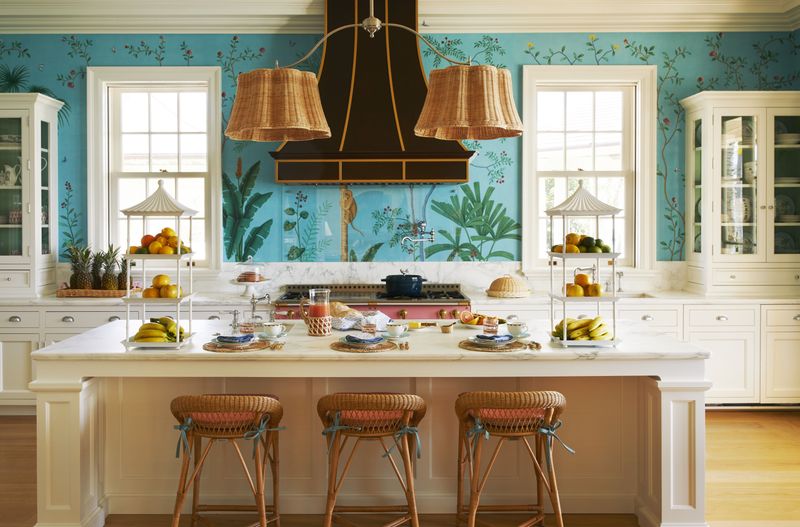
Kitchens are embracing wall treatments traditionally reserved for living spaces. Wallpaper, shiplap, board and batten, or textured paint finishes are appearing above and beyond the typical backsplash area.
These treatments help the kitchen feel less utilitarian and more like a designed space worthy of decoration. Many homeowners choose wall finishes that appear elsewhere in the home, creating visual continuity as you move from room to room.
When your kitchen walls receive the same decorative attention as the rest of your home, the space naturally feels more integrated.
18. Ceiling Details That Unify
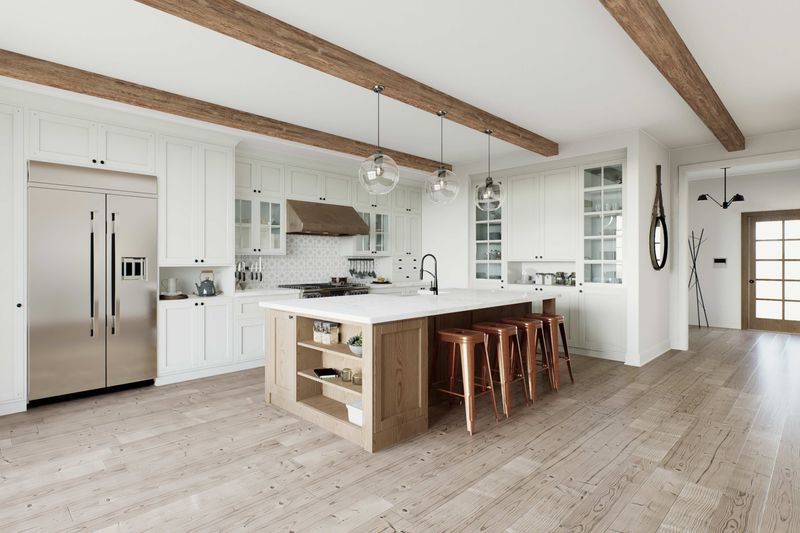
Look up for untapped design potential. Ceiling treatments like beams, planking, or even paint colors can create connections between kitchen and living spaces when they continue from room to room.
Wooden beams that extend from the kitchen into the dining area create a natural pathway for the eye to follow.
This often-overlooked surface offers a perfect opportunity to tie spaces together without taking up valuable wall or floor space.
19. Plants That Bridge Spaces
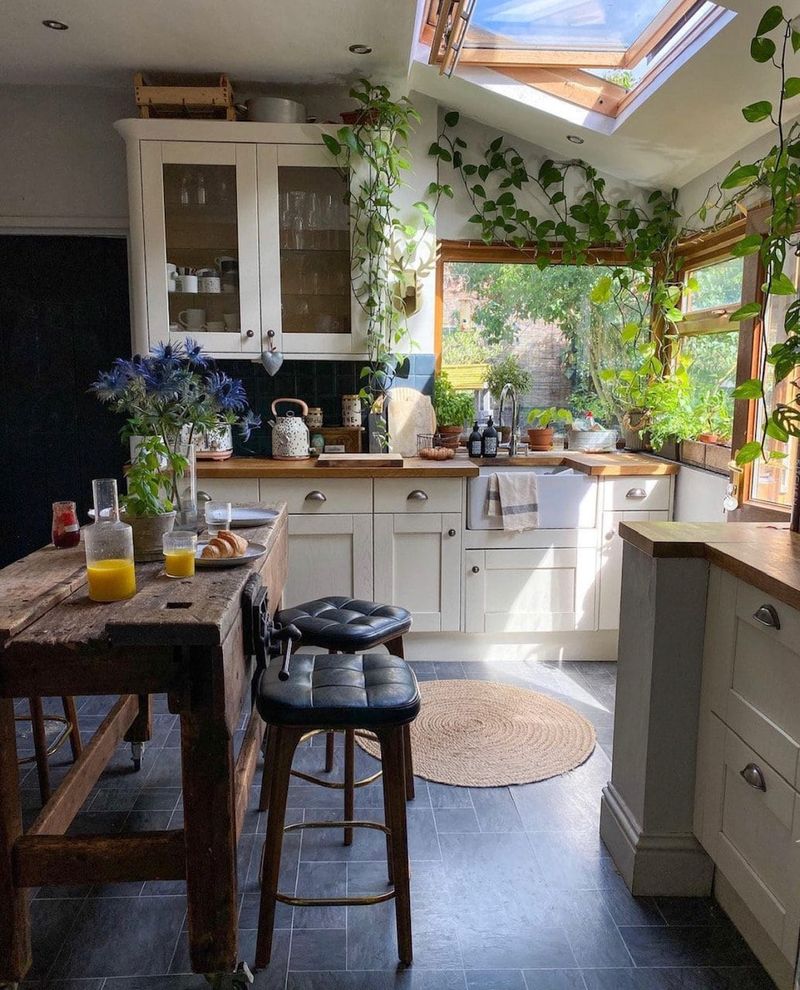
Greenery creates instant connections between different areas of your home. Houseplants in the kitchen that match or complement varieties in your living spaces help rooms feel naturally connected.
Even the containers matter – using similar pot styles or colors throughout your home creates subtle visual links. Some homeowners create intentional sight lines where plants in one room can be seen from another, drawing the eye through the space.
Living elements bring a consistent organic quality that helps spaces feel unified in a natural, unstudied way.

