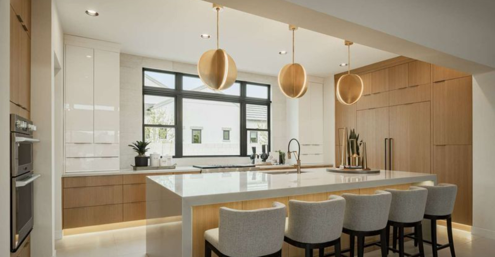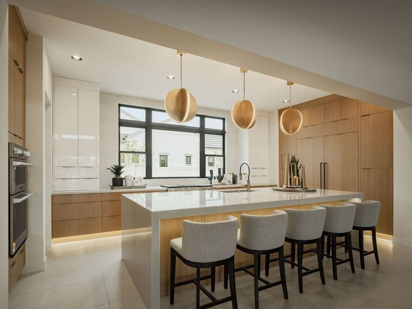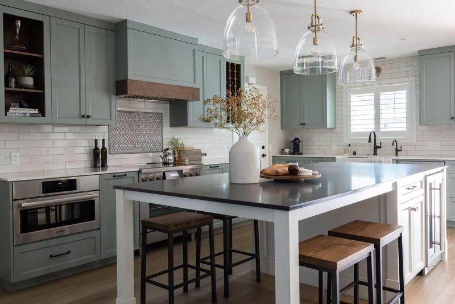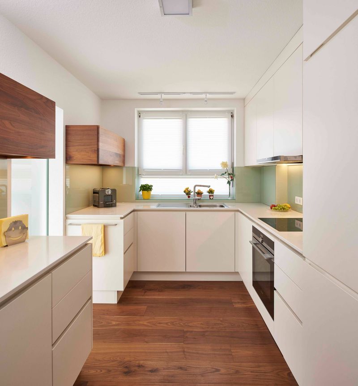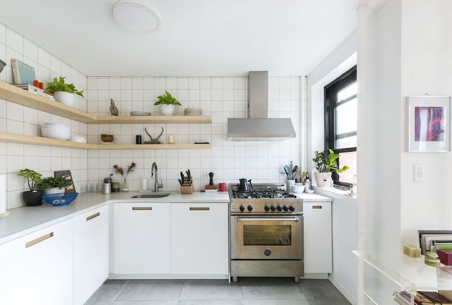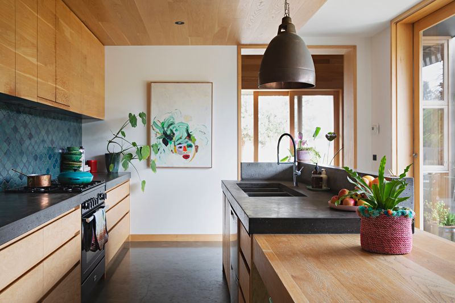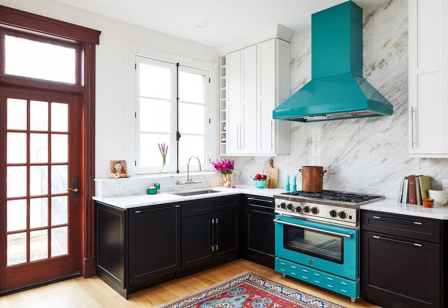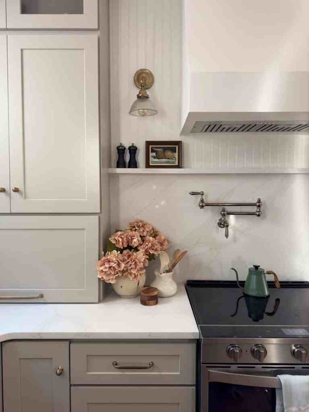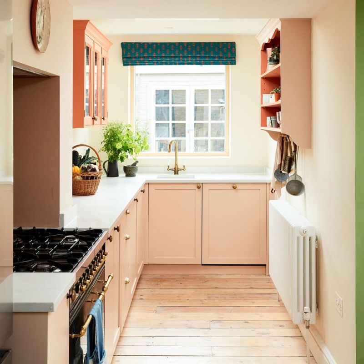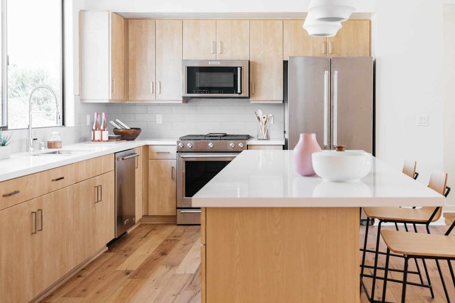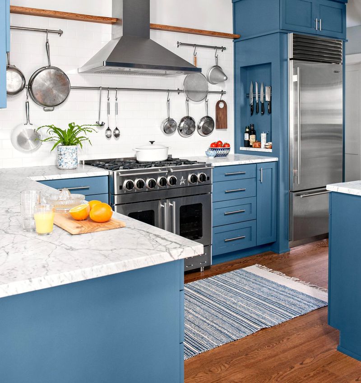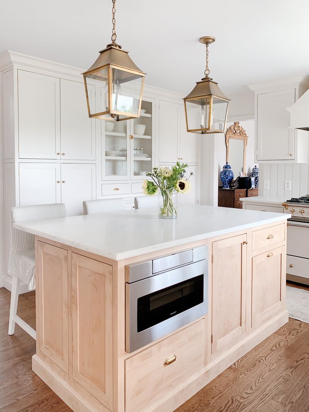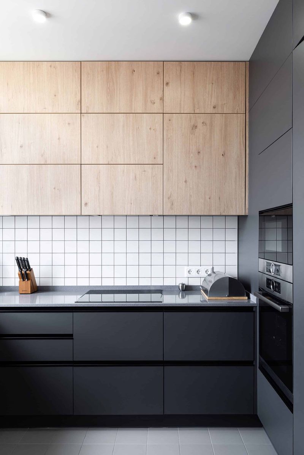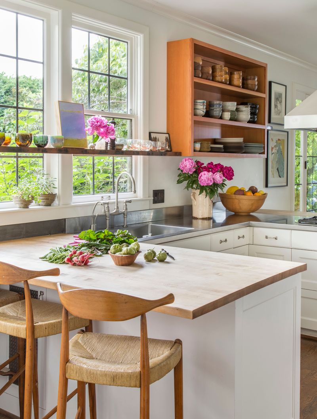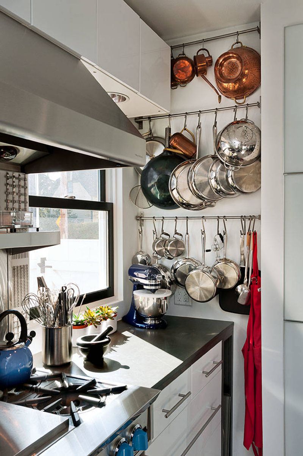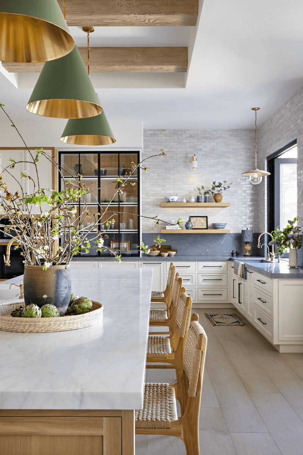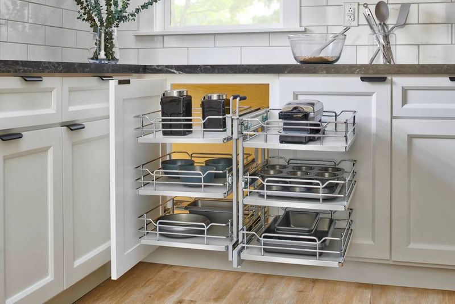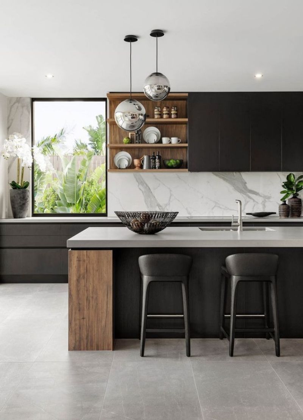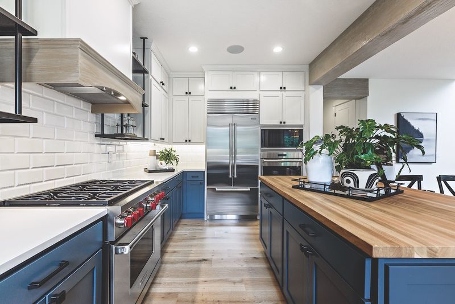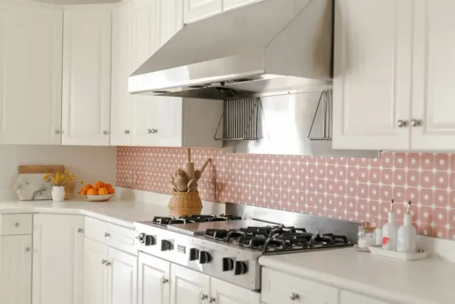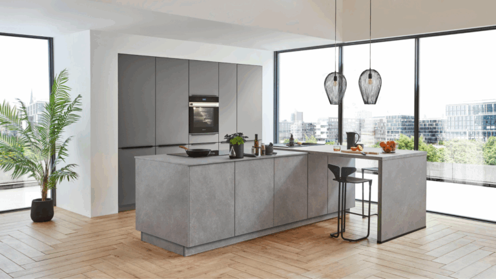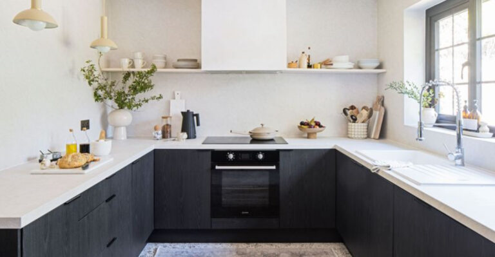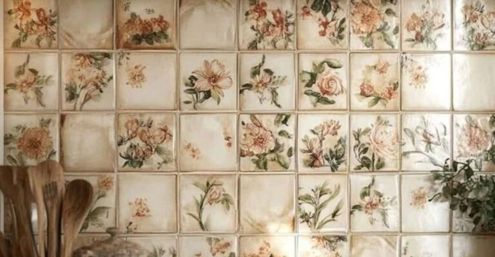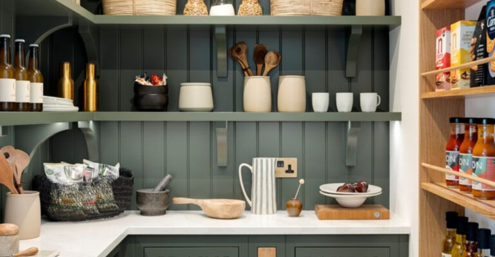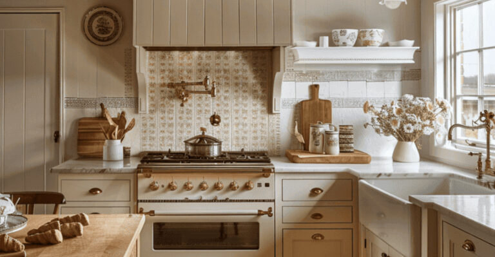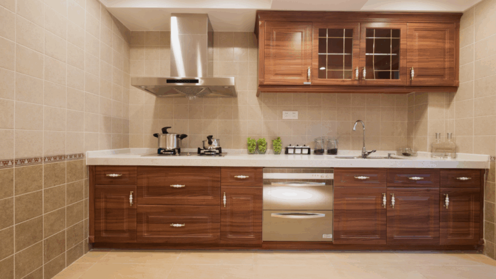19 Kitchen Design Myths Interior Designers Say You Shouldn’t Believe
Kitchen design advice is everywhere – but not all of it holds up under expert scrutiny. Some of the most repeated “rules” are actually myths that can limit your creativity, waste your budget, or make your kitchen less functional in the long run.
Interior designers have seen it all, and they’re here to set the record straight. These 19 common kitchen design beliefs might sound convincing, but they’re due for a serious reality check.
Before you plan your dream kitchen, make sure you’re not falling for these outdated or misguided ideas.
1. White Kitchens Are Always Timeless
Despite what countless home renovation shows suggest, all-white kitchens aren’t universally timeless. Many designers are moving away from this clinical look toward warmer, more personalized spaces.
White surfaces can actually be maintenance nightmares, showing every speck of dirt and requiring constant cleaning. Consider incorporating natural wood tones, muted colors, or even bold accent pieces that reflect your personality instead of following this overrated trend.
2. You Need a Kitchen Triangle
For decades, the sacred ‘work triangle’ between sink, stove, and refrigerator dominated kitchen planning. But modern cooking spaces often function better with zone-based designs that accommodate multiple cooks and contemporary lifestyles.
Families who meal prep, entertain regularly, or have specific cooking habits might find work stations more practical than rigid triangular arrangements. The triangle concept emerged when kitchens were smaller and had fewer appliances—today’s design should prioritize your unique workflow.
3. Islands Are Essential
Watching your favorite cooking show might convince you that a massive island is non-negotiable. Wrong! Forcing an island into a small kitchen creates more problems than solutions.
Realistic space requirements include 36-42 inches of clearance around all sides of an island. Without this breathing room, you’ll create frustrating bottlenecks and cramped workspaces. Peninsula counters, rolling carts, or simply a well-designed perimeter layout might serve your space better than a crowded island.
4. Upper Cabinets Are Mandatory
Who says you need upper cabinets lining every wall? Many designers are embracing open shelving, windows, or artwork in place of traditional uppers, creating airier, more personalized spaces.
Smart lower cabinet storage solutions like deep drawers and pull-outs can often provide more accessible storage than hard-to-reach upper cabinets. When paired with a good pantry system, you might find you don’t miss those overhead cabinets that can make smaller kitchens feel closed-in and claustrophobic.
5. Granite Countertops Are Superior
Remember when granite countertops were the ultimate luxury status symbol? Those days are fading fast as designers embrace alternatives with better performance characteristics. Quartz offers superior stain resistance without needing sealing.
Butcher block brings warmth and can be sanded if damaged. Even concrete, porcelain, and recycled materials provide distinctive looks with practical benefits. Your countertop choice should reflect how you actually use your kitchen, not outdated status symbols.
6. Stainless Steel Appliances Are Always Best
Fingerprints, water spots, and that clinical feel – stainless steel isn’t always the dream material it’s made out to be. Manufacturers now offer panel-ready appliances that blend seamlessly with cabinetry for a unified look.
Colored appliances in matte black, navy, or even custom hues can create striking focal points. Some brands offer stunning vintage-inspired designs that add character. Choose appliances based on performance and how they complement your overall design, not because stainless is supposedly ‘premium.’
7. Everything Must Match Perfectly
Matching cabinet hardware, faucets, light fixtures and appliances in identical finishes? Yawn! Professional designers frequently mix metals and finishes to create depth and visual interest in kitchens. The key is intentionality – choose a dominant finish and 1-2 accent finishes that complement each other.
Brass light fixtures can coexist beautifully with stainless appliances and matte black hardware. This layered approach creates a collected-over-time feel that avoids the sterile, showroom look of perfectly matched elements.
8. Bigger Is Always Better
Contrary to what home improvement shows suggest, massive kitchens aren’t always ideal. Oversized spaces often create inefficient workflows with too much walking between work zones. A thoughtfully designed smaller kitchen can actually function better than a cavernous one.
Professional chefs typically prefer compact, efficient layouts where everything is within easy reach. Focus on maximizing functionality in your available space rather than assuming bigger automatically means better.
9. Hardwood Floors Don’t Work in Kitchens
Worried about water damage? Modern sealants make hardwood surprisingly practical in kitchens, while providing warmth and continuity with adjacent living spaces. Many designers prefer hardwood for open-concept homes where kitchens flow into living areas.
With proper maintenance and quick attention to spills, hardwood can last decades in kitchens. Engineered hardwood options offer even greater moisture resistance while maintaining the natural beauty many homeowners desire.
10. Kitchens Must Follow Current Trends
Farmhouse sinks! Open shelving! Navy blue cabinets! Chasing trends can lead to dated kitchens faster than you’d expect. Remember when tuscan kitchens with grape motifs were everywhere?
Thoughtful designers recommend investing in classic, functional elements for permanent fixtures while expressing trends through easily changeable accessories. That trendy color might look dated in five years, but quality cabinetry in a timeless style will serve you for decades. Your kitchen should reflect your lifestyle, not Instagram’s current obsession.
11. Microwave Placement Doesn’t Matter
Randomly placing your microwave wherever it fits is a rookie mistake. Height, accessibility, and workflow all matter tremendously for this frequently used appliance. Consider who uses the microwave most—children might need lower placement while tall adults might prefer higher installation.
Microwave drawers offer elegant solutions for island-centric kitchens. Location should complement your cooking workflow rather than disrupt it, which often happens with above-range microwaves that interfere with stovetop cooking.
12. All Cabinets Need Hardware
Hardware-free cabinets aren’t just possible—they’re increasingly popular! Modern cabinet designs often incorporate integrated pulls, push-to-open mechanisms, or subtle finger pulls along edges.
Without dozens of knobs and pulls competing for attention, other design elements can take center stage. This approach also eliminates the pain points of hardware catching on clothing or requiring regular cleaning and tightening.
13. Open Concept Is Always Better
After years of knocking down walls, designers are reconsidering the merits of separate kitchen spaces. Many homeowners have discovered the downside of having dirty dishes visible from every angle of their main living area.
Semi-open concepts with partial walls, sliding doors, or architectural dividers offer the best of both worlds. These designs maintain connection while providing visual separation when needed.
14. Pot Racks Are Outdated
Far from being relics of the past, hanging pot storage is making a strong comeback in designer kitchens. When thoughtfully incorporated, these functional elements add character while keeping frequently used cookware within easy reach.
Modern interpretations include sleek linear racks, ceiling-mounted grids, and wall-mounted rail systems that blend practicality with style. For serious cooks, accessible pot storage creates efficient workflows.
15. Lighting Is Just Functional
Slapping a few recessed lights in your ceiling and calling it done is a massive missed opportunity. Professional designers layer multiple lighting types to create both functional illumination and atmosphere. Task lighting under cabinets illuminates work surfaces.
Pendant lights add personality while providing focused light over islands. Ambient lighting sets the mood for entertaining. Accent lighting highlights architectural features or collections.
16. Corner Cabinets Are Wasted Space
Those awkward kitchen corners don’t have to be black holes where items disappear forever! Modern hardware solutions have transformed these traditionally problematic spaces into storage powerhouses.
Lazy Susans have evolved into sophisticated systems with independent rotating shelves. Pull-out mechanisms bring contents fully into view. Some designs even incorporate specialized storage for tall items or baking sheets.
17. Dark Cabinets Make Spaces Feel Smaller
Contrary to conventional wisdom, dark cabinetry can actually create depth and visual interest rather than automatically making spaces feel cramped. The key lies in how you balance these deeper tones.
Pairing dark cabinets with light countertops, reflective backsplashes, and adequate lighting creates dramatic contrast that can enhance spatial perception. Many designers intentionally use darker tones on lower cabinets with lighter uppers to ground the space while maintaining airiness.
18. Appliances Must Be Hidden
While panel-ready appliances have their place, professional-grade equipment deserves to be showcased, not hidden. Statement ranges, distinctive refrigerators, and specialized appliances can serve as focal points in well-designed kitchens.
Many luxury brands design their appliances as beautiful objects meant to be displayed. The industrial aesthetic of professional equipment brings authenticity to cooking spaces. Rather than disguising every appliance, consider which pieces might contribute positively to your kitchen’s visual story.
19. Backsplashes Must Reach the Ceiling
While full-height backsplashes can look stunning, they’re not always the right choice for every kitchen. Sometimes a simple backsplash that stops at the bottom of upper cabinets creates a cleaner, more cohesive look.
Design context matters tremendously here. In kitchens with decorative hoods or architectural features, a partial backsplash often frames these elements more effectively. Consider your specific space, budget, and focal points when determining backsplash height rather than following arbitrary rules.

