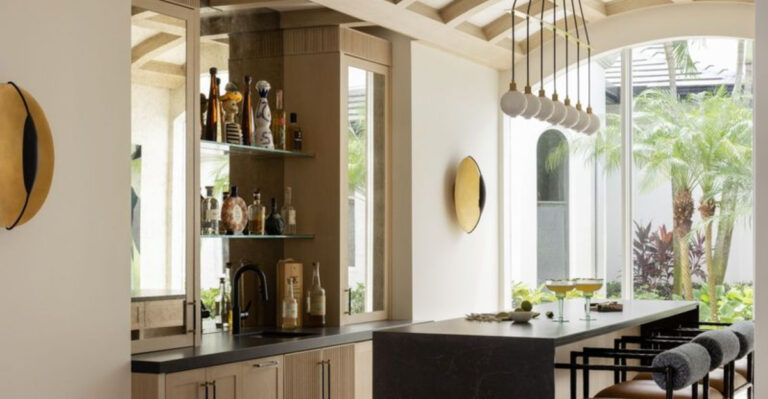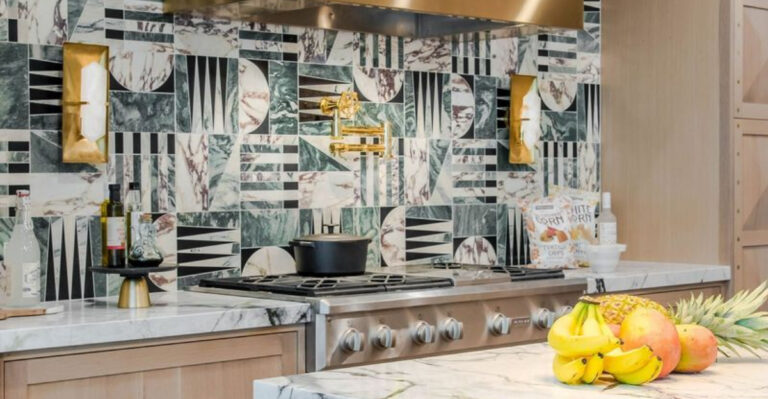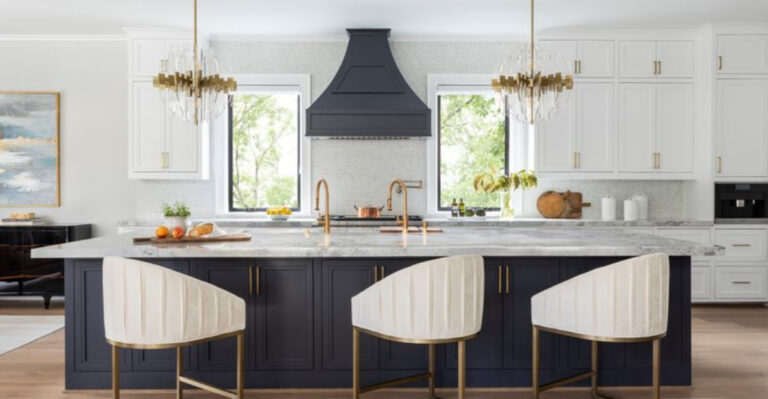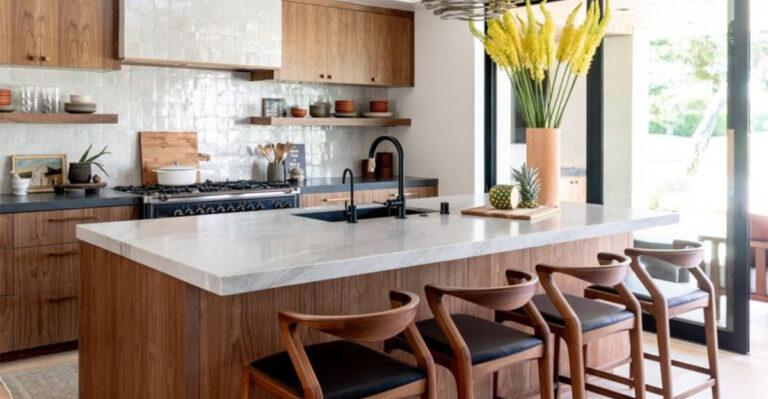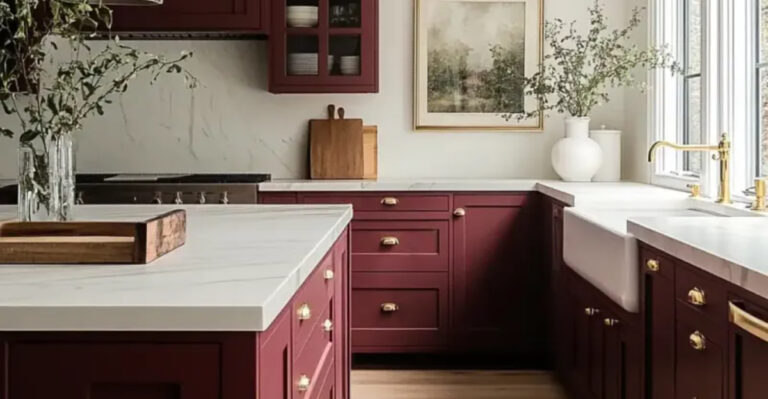A Guide To Standard Kitchen Cabinetry Dimensions And Sizes
When I started planning my kitchen remodel, I didn’t realize how important cabinet dimensions really were. I thought, How hard can it be?, until I ended up with drawers that wouldn’t open fully because of a poorly placed wall.
This guide covers key kitchen cabinetry dimensions, from base cabinet heights to toe kick depths. Understanding these standard sizes can help you create a more functional, better-organized space.
Whether you’re starting from scratch or just updating a few pieces, knowing the basics can make the process smoother and help avoid those little surprises that turn into big headaches.
1. Base cabinet height: 34.5 inches
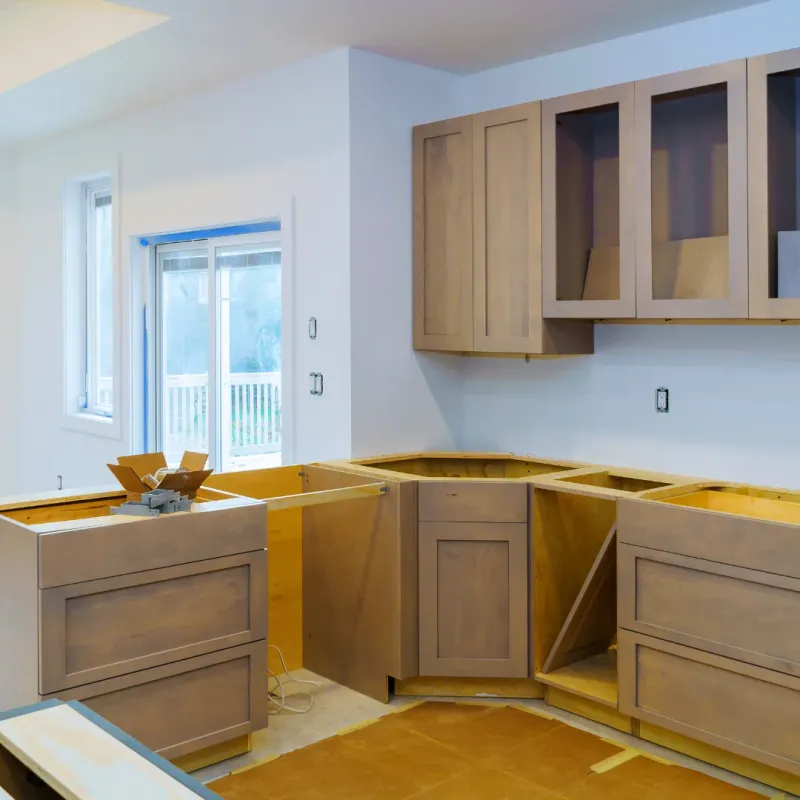
Standing tall and proud, base cabinets often resemble the heart of the kitchen. At 34.5 inches, they ensure comfort while minimizing back strain. These cabinets are the stage on which culinary magic happens.
In the world of kitchen design, height is king. It’s like the Goldilocks of storage spaces, neither too high nor too low, just right for most people. Consider them the perfect height for both storage solutions and culinary creativity.
2. Base cabinet depth: 24 inches
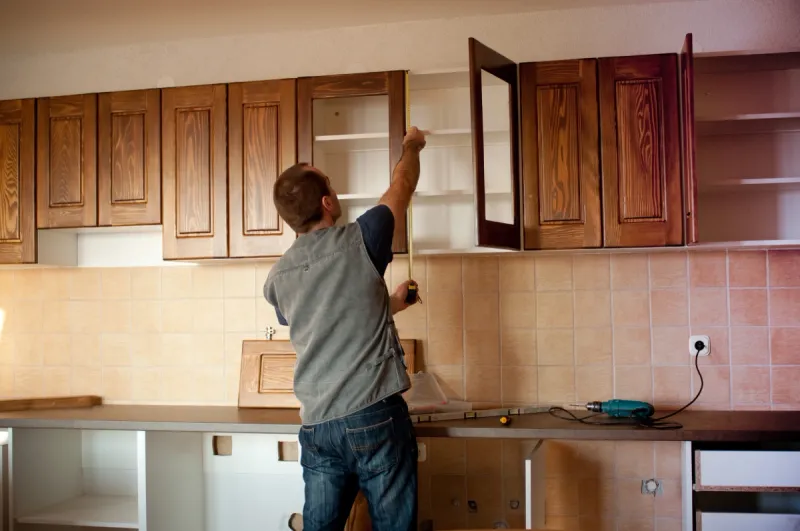
Depth can be a deceptive character in the cabinet world. At 24 inches, these cabinets offer ample room to store pots, pans, and the odd kitchen gadget.
With their generous depth, they are like the TARDIS of the kitchen—bigger on the inside than they might seem. The right depth ensures your items are accessible yet neatly tucked away.
3. Countertop height (with top): 36 inches
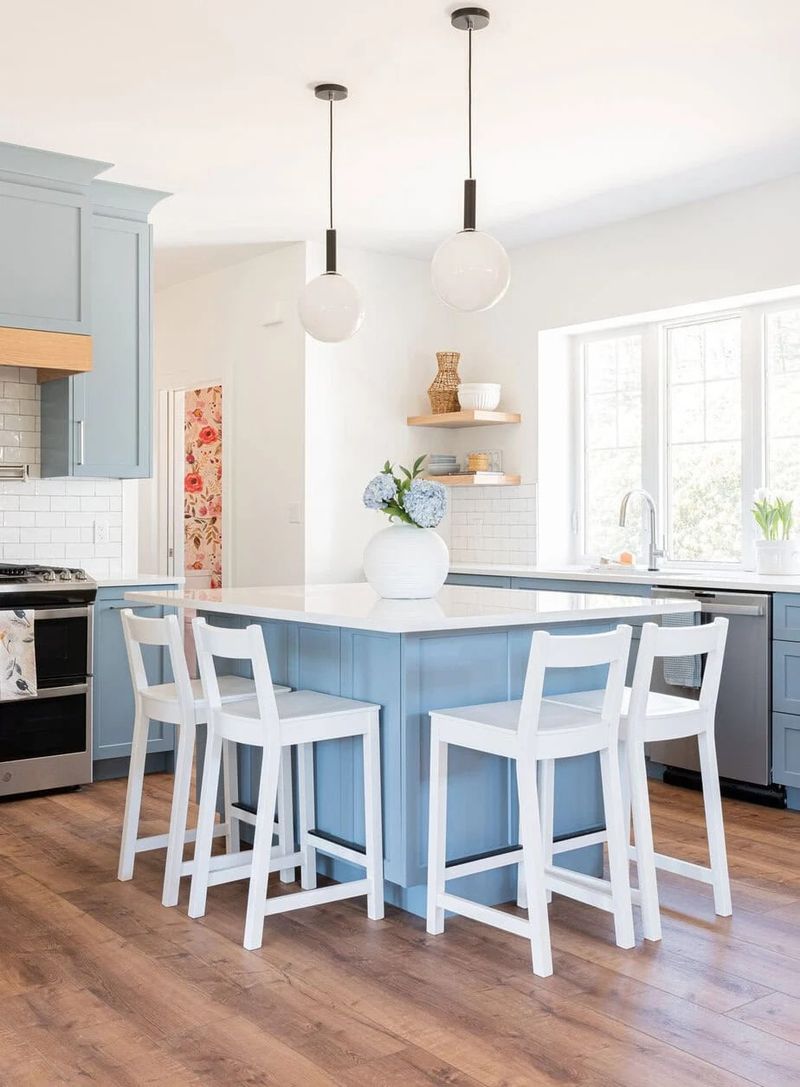
The countertop is where all the action happens. At 36 inches, it is at its best, providing a comfortable working height for chopping, mixing, and rolling dough.
This height fits the bill for most adults, offering a seamless transition from food prep to delicious creation. It’s where form meets function, making culinary tasks a breeze.
4. Wall cabinet height options: 12″, 15″, 18″, 24″, 30″, 36″, 42″
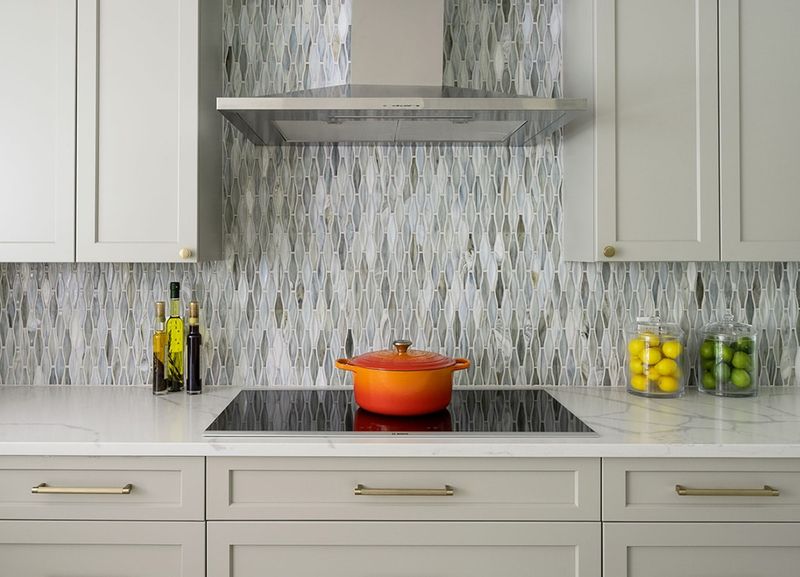
Wall cabinets are like the Swiss Army knife of kitchen storage, coming in multiple heights to fit any need. Whether it’s storing spices or stashing the good china, there’s a perfect fit for every culinary tool.
These cabinets are adaptable, ready to serve whatever you dish out at them. Their varied heights allow for creative storage solutions, catering to your unique kitchen demands.
5. Wall cabinet depth: 12 inches
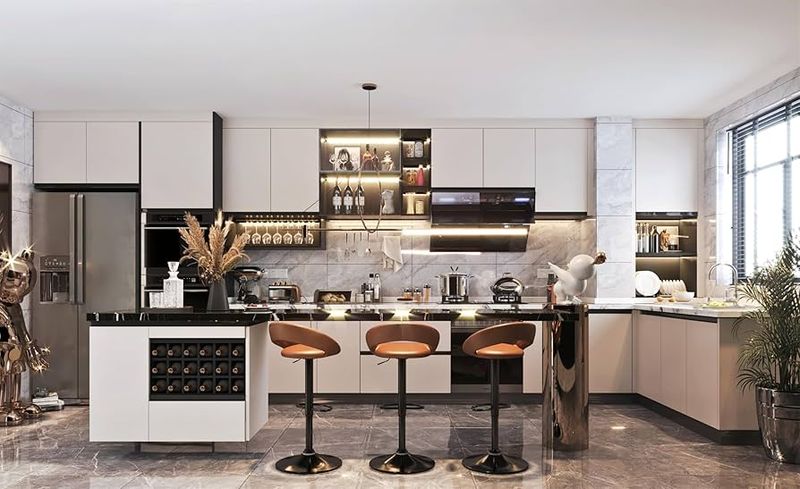
Wall cabinets might not be deep, but they sure are mighty. At 12 inches, they offer the perfect perch for plates and glassware. They’re the unsung heroes of organized kitchens.
Their shallow nature keeps everything within reach, yet gives a sense of order and space. It’s like having a tidy cupboard without the cupboard chaos.
6. Wall cabinet over refrigerator: 24 inches deep
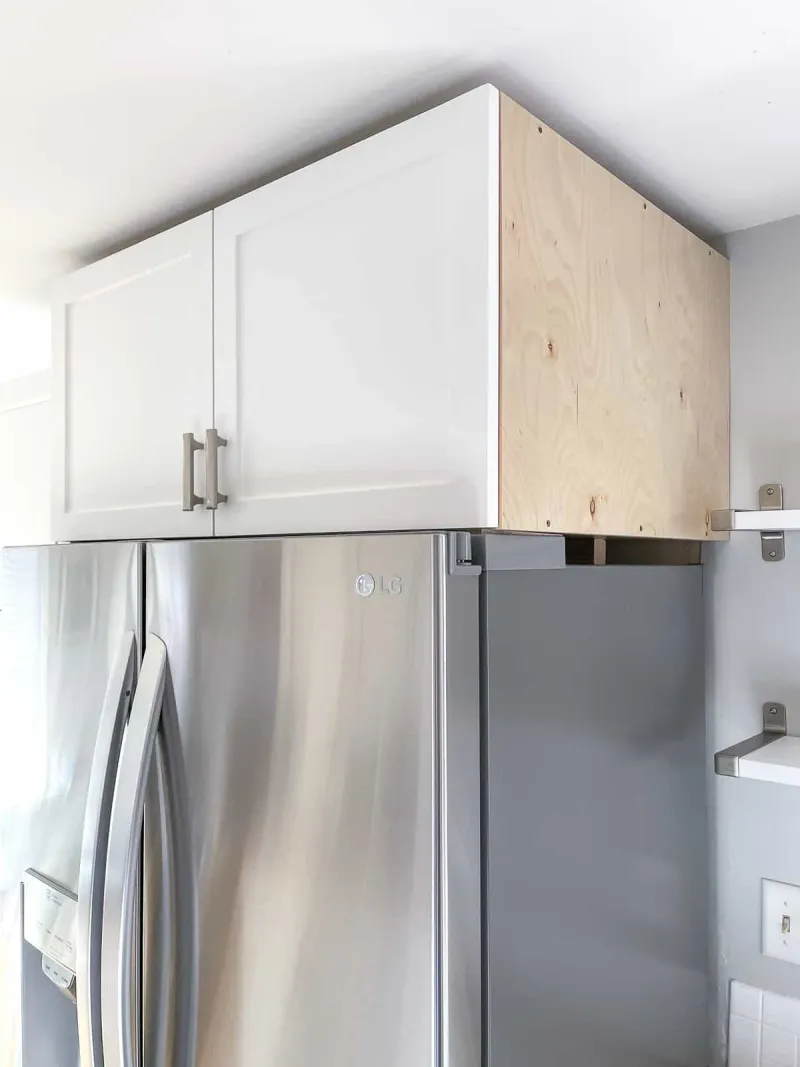
Above the refrigerator lies a cabinet realm often forgotten. At 24 inches deep, these cabinets provide a sneaky spot for storing lesser-used items.
They’re like the attic of your kitchen, perfect for holiday platters or that oversized popcorn maker. It’s a space that turns the ordinary into extraordinary by maximizing storage in unexpected places.
7. Toe kick height: 3.5–4 inches
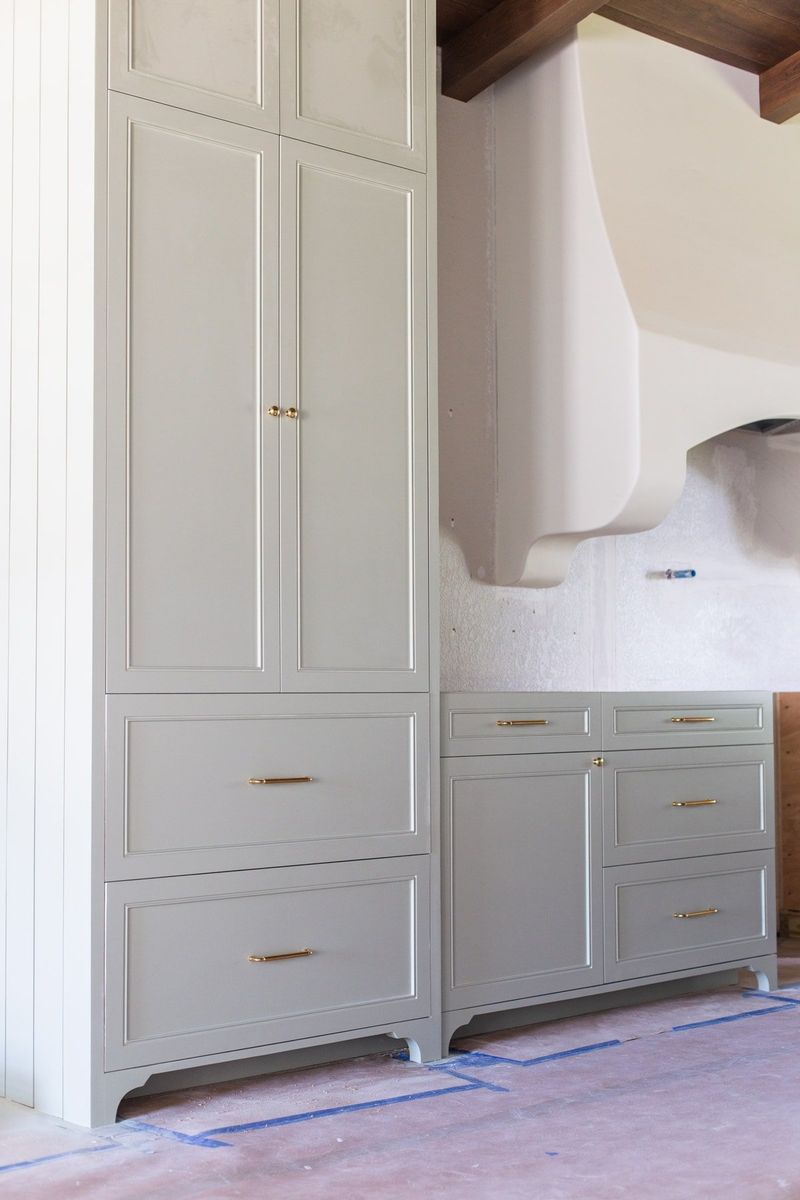
Toe kicks often go unnoticed, but they’re silently supporting your every move. Ranging from 3.5 to 4 inches, they offer ergonomic comfort as you stand at the counter.
Think of them as the main characters making your dance across the kitchen floor smoother. They offer just enough space to glide your toes, yet keep the cabinetry grounded.
8. Standard cabinet width increments: 3 inches
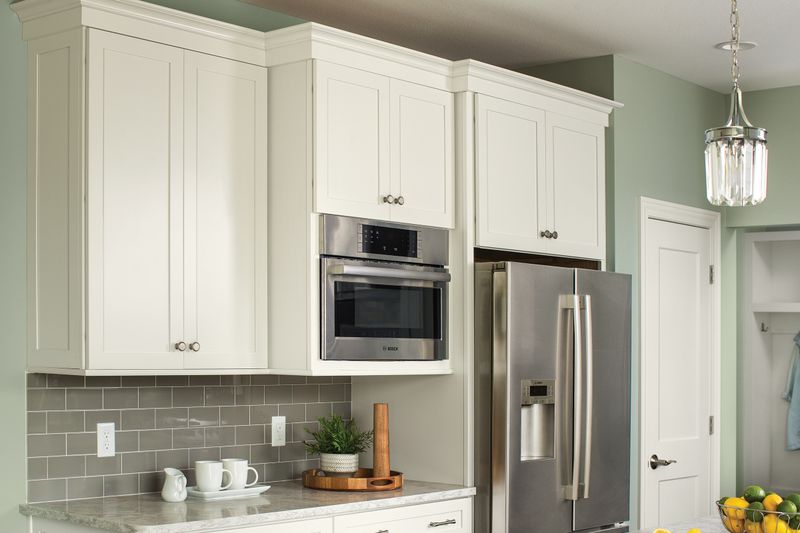
Width can make or break a kitchen. Standard increments of 3 inches ensure flexibility in design without compromising function.
These increments allow for a jigsaw of cabinets that fit together seamlessly, like a well-orchestrated symphony of storage. It’s the puzzle piece that allows for endless customization in kitchen layouts.
9. Sink base cabinet width: 30″–36″
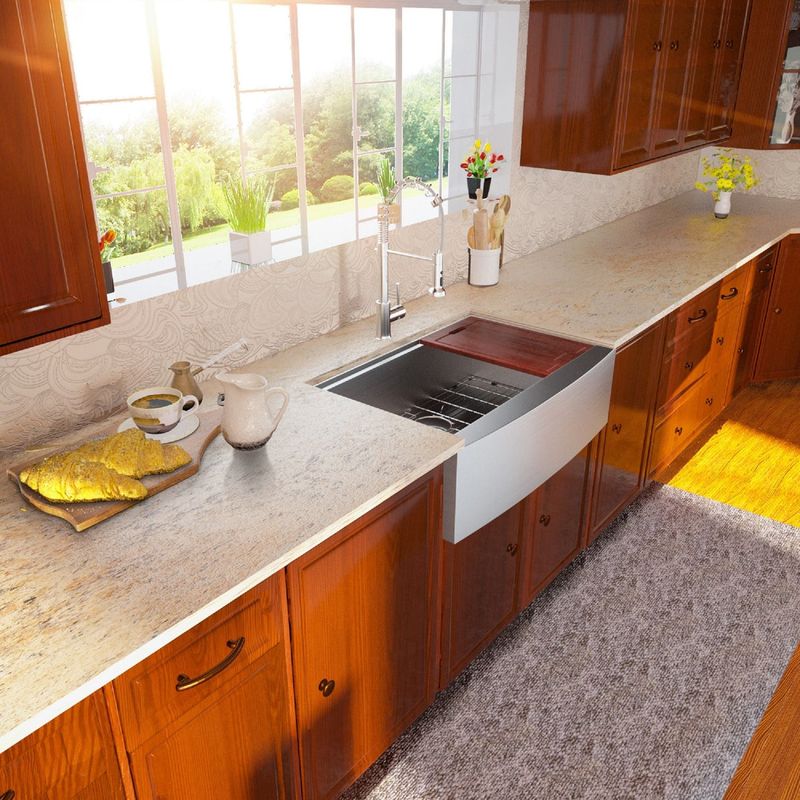
Under the sink, space is a premium. With widths ranging from 30 to 36 inches, these cabinets provide a home for plumbing and cleaning supplies.
It’s the sweet spot that balances utility with space, creating a hub for everyday tasks. The width is versatile, accommodating sinks of various sizes and styles.
10. Corner base cabinet width: 36″ x 36″
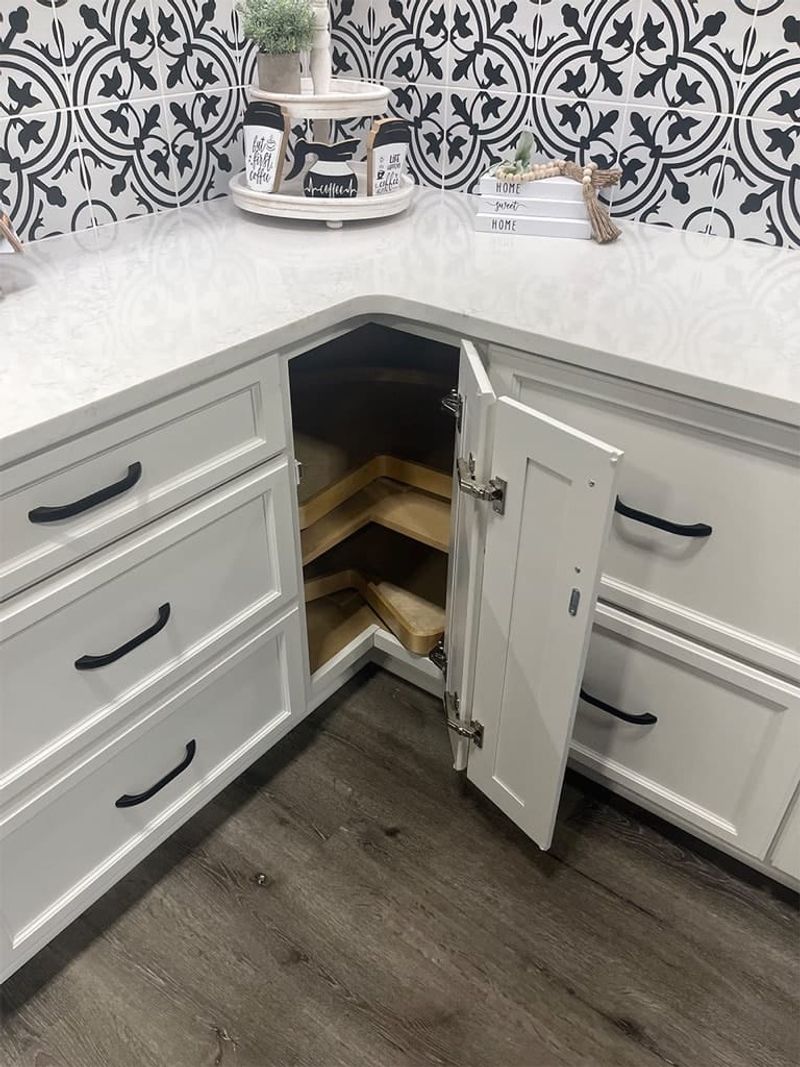
Corner cabinets are like the ninjas of the kitchen, skillfully utilizing space that might otherwise be wasted. At 36 by 36 inches, they offer a wide berth for storage solutions.
These cabinets often come equipped with lazy Susans, making access to pots and pans as easy as a gentle whirl. They turn awkward angles into functional spaces, adding a dynamic twist to kitchen design.
11. Pantry cabinet height: 84″, 90″, or 96″
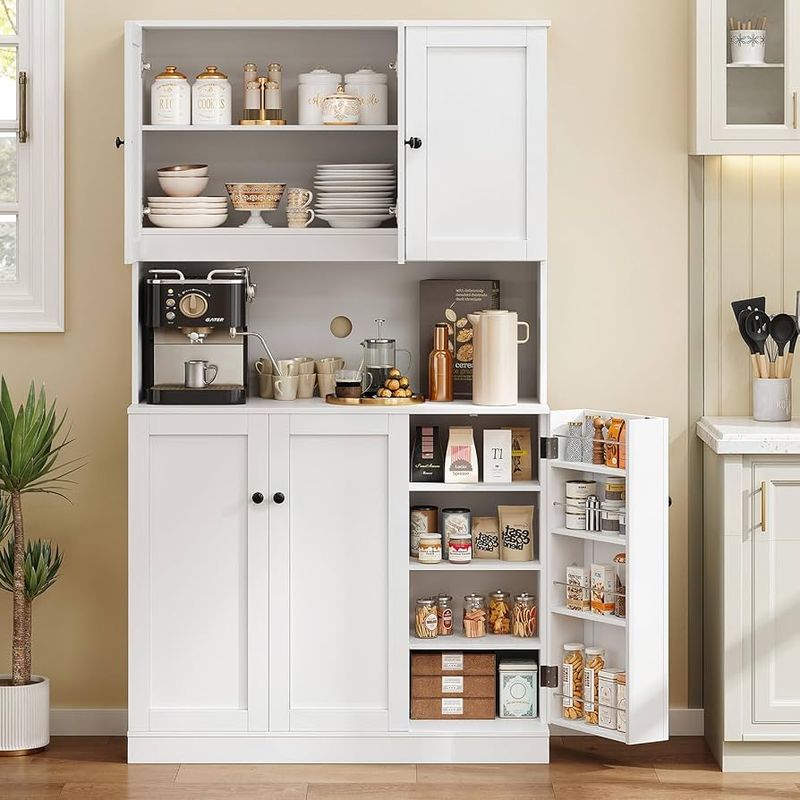
Pantry cabinets tower like gentle giants, offering heights of 84, 90, or 96 inches. They’re the backbone of any kitchen, storing the essentials needed for culinary adventures.
These cabinets provide ample space for everything from canned goods to cereal boxes. With their towering presence, they ensure that nothing gets left behind in your meal prep plans.
12. Pantry cabinet depth: 24 inches
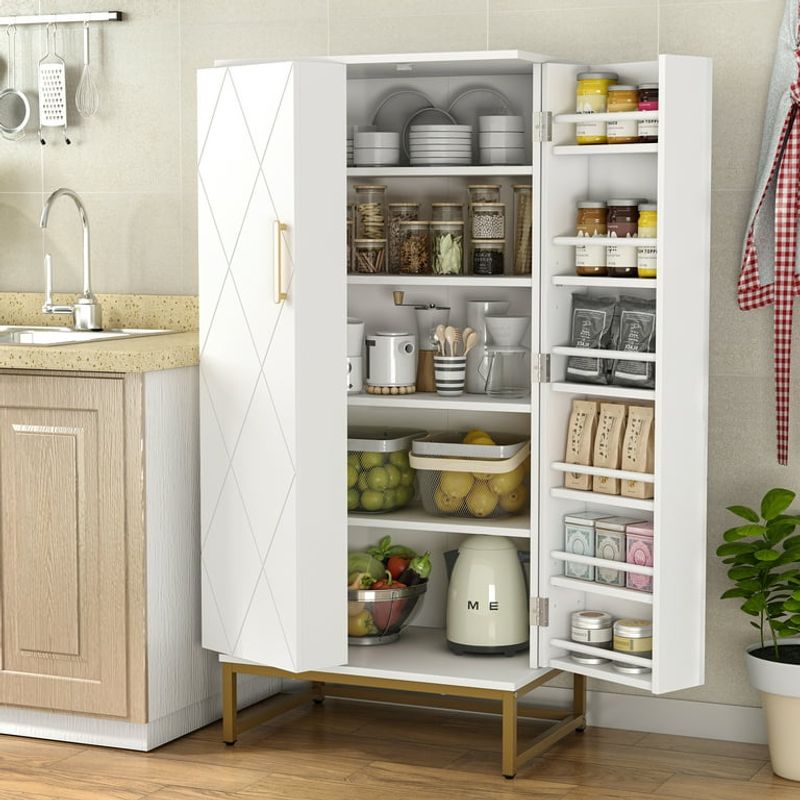
Depth defines the pantry cabinet, giving it the capacity to hold a bounty of ingredients. At 24 inches, it’s a depth that doesn’t disappoint.
This depth allows for storing bulk items without overwhelming the kitchen space. It’s the sweet spot for accessibility and storage, offering a well-balanced solution for organized living.
13. Distance between countertop and wall cabinets: 18 inches
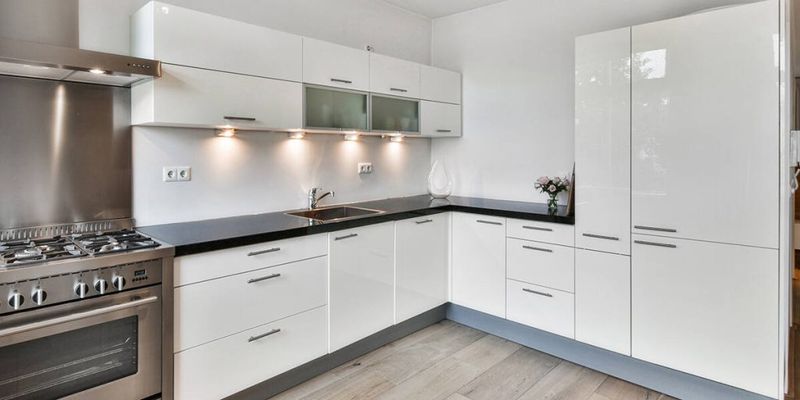
In the space between countertops and wall cabinets lies an important gap, typically 18 inches. This distance is the unsung hero of ergonomic design, ensuring ease of access.
It’s the perfect height for tasks, allowing for a comfortable reach without unnecessary stretching. Think of it as the Goldilocks zone of kitchen accessibility, where everything is just right.
14. Oven cabinet width: 30″ or 33″
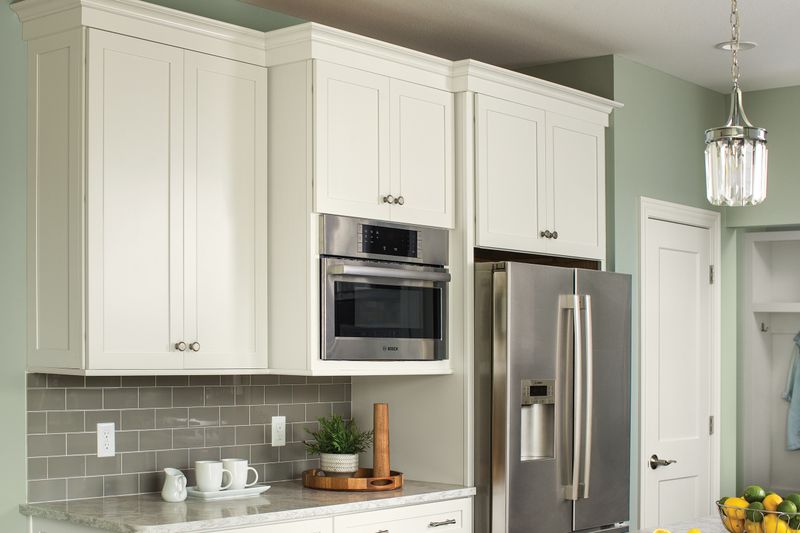
Oven cabinets are the backbone of culinary creation, with widths of 30 or 33 inches offering the perfect fit for most standard ovens.
These cabinets provide a snug embrace for your oven, ensuring it’s both accessible and stylish. They’re the perfect marriage of form and function, making every bake a delightful experience.
15. Island base cabinet depth (with back panel): 27″–30″
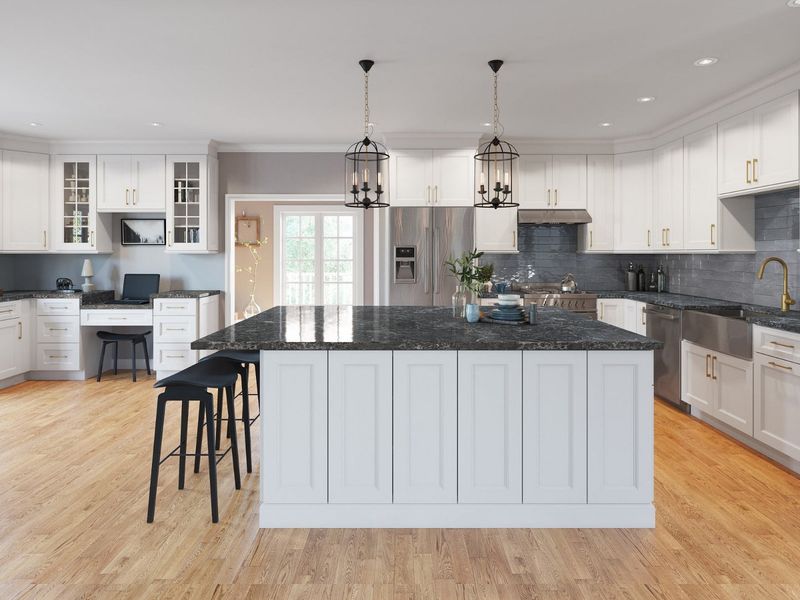
Kitchen islands are the social butterflies of the culinary world, with depths between 27 to 30 inches providing plenty of space for gatherings.
These cabinets turn the heart of the kitchen into a multifunctional hub, supporting everything from meal prep to casual dining. It’s the perfect gathering spot, where functionality meets family time.


