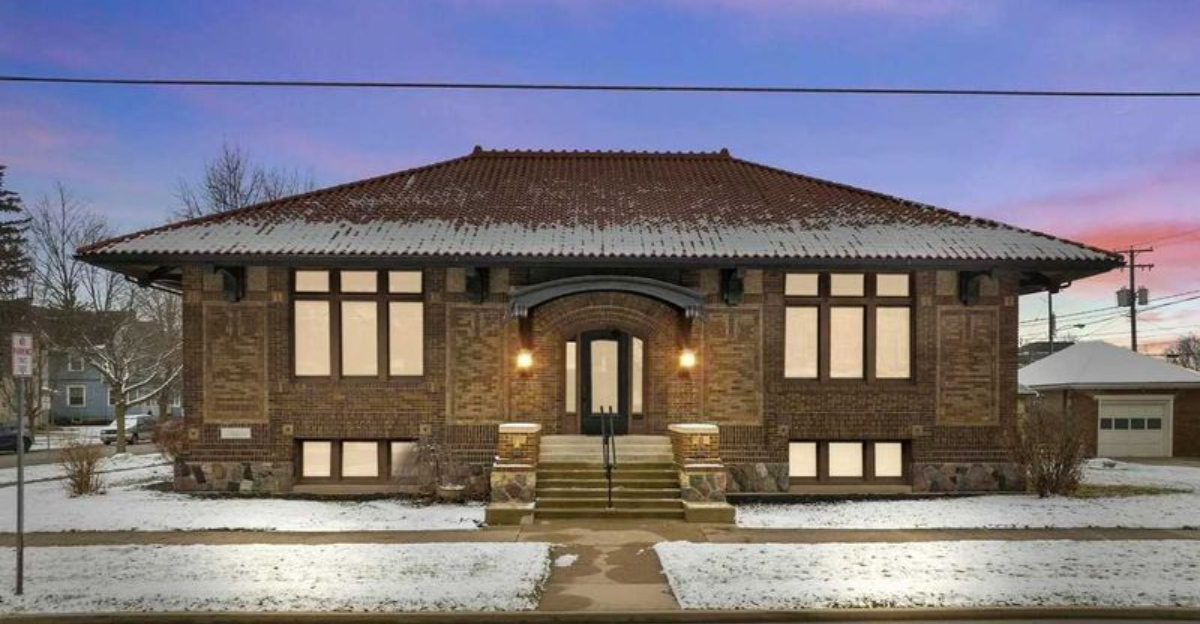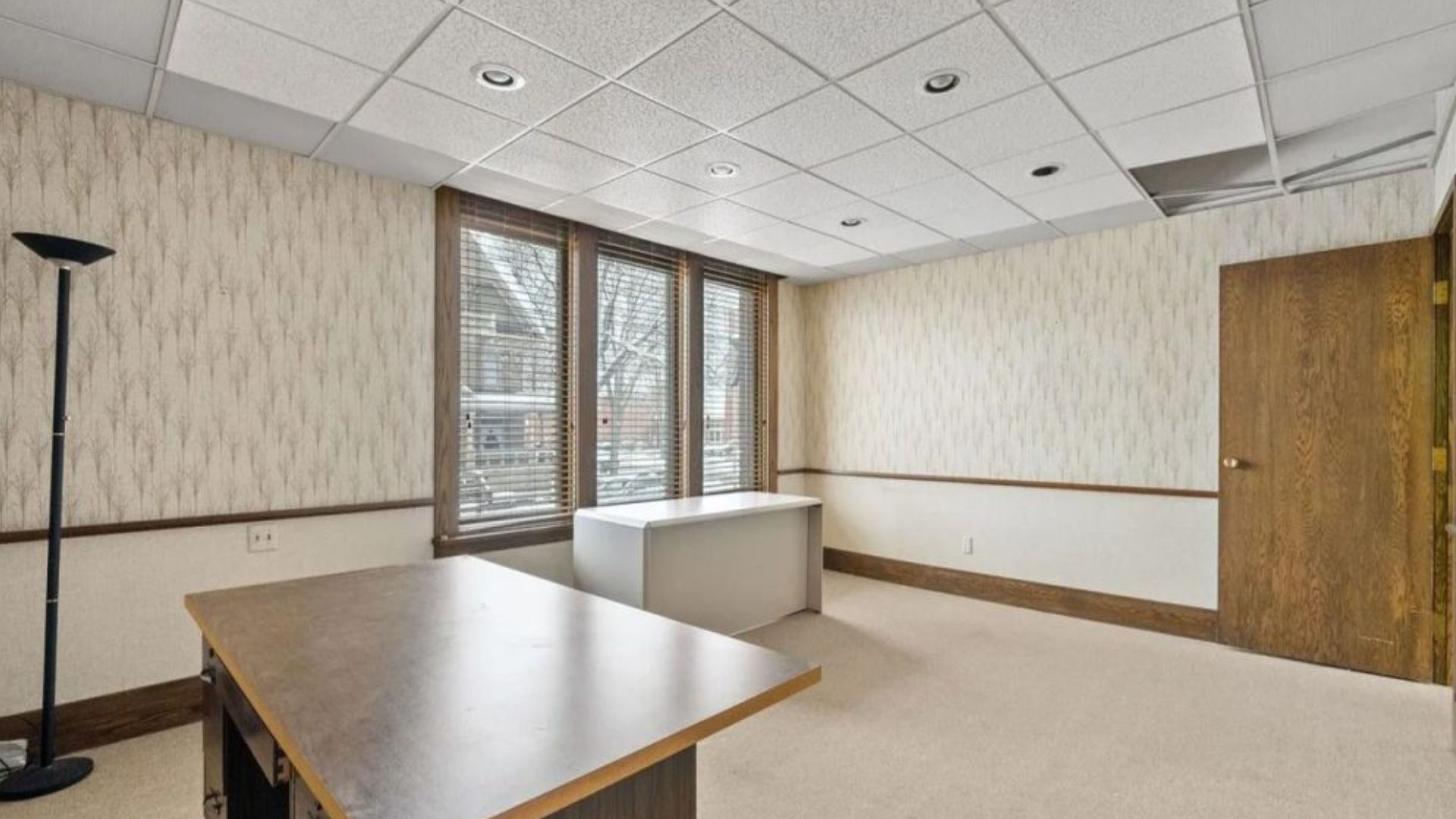Nestled in the heart of Kendallville stands a magnificent architectural treasure from 1913, showcasing the elegant craftsmanship of a bygone era.
This stunning property features a breathtaking library room with soaring ceilings and built-in shelves that whisper stories of the past. The distinctive red clay roof crowns this historic gem, making it not just a house but a living piece of Indiana’s rich architectural heritage.
1. Majestic Exterior Façade
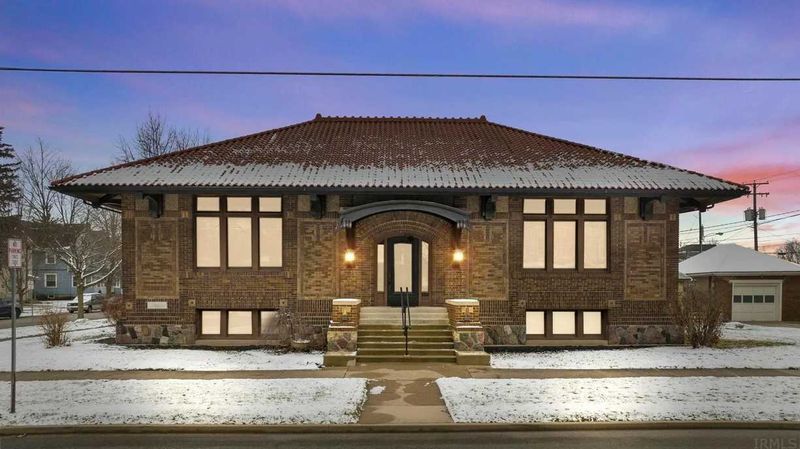
Standing proudly on its corner lot, the rich brown brick exterior immediately transports visitors to the early 20th century. The contrasting red clay roof creates a striking silhouette against the Indiana sky.
Original architectural details remain beautifully preserved, from the decorative cornices to the symmetrical window placements. This façade has witnessed over a century of Kendallville history while maintaining its dignified presence in the neighborhood.
2. Grand Library Room Panorama
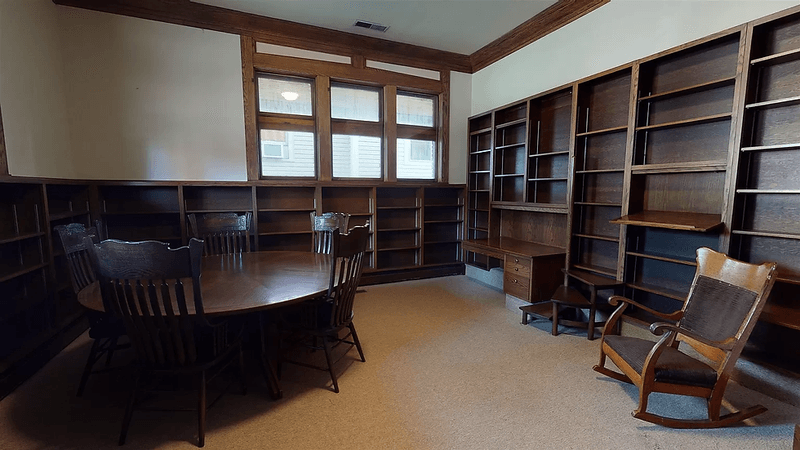
The heart of this historical gem beats strongest in its magnificent library room. Towering bookshelves crafted from rich hardwood line the walls, reaching toward the vaulted ceiling that seems to expand the very notion of space.
Natural light streams through tall windows, dancing across original wood floors that have been lovingly maintained. The room retains an almost sacred quality—a temple to knowledge that has stood the test of time.
3. Stunning Red Clay Roof Close-Up
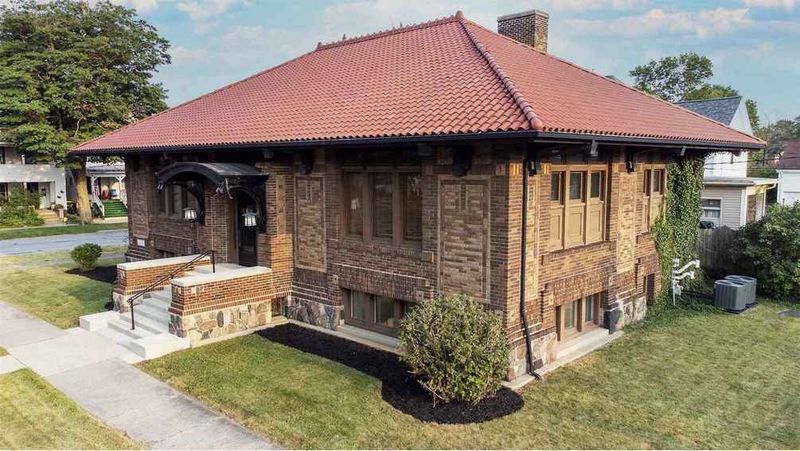
Terracotta tiles form a protective crown, their warm russet hues deepened by a century of Indiana seasons. Each tile was individually crafted, creating a textural masterpiece that’s both functional and beautiful.
From this angle, you can appreciate the precise overlapping pattern and the subtle variations in color. Such roofs were hallmarks of prestigious buildings in the early 1900s, signaling permanence and architectural significance in the community.
4. Light-Filled Reading Nook

Tucked into a corner of the grand library sits this intimate reading alcove. Morning light spills through the east-facing windows, creating the perfect spot to lose yourself in a good book.
The original window seat features hidden storage beneath its cushioned perch. Notice how the architects thoughtfully positioned this nook to capture optimal natural light while providing a sense of cozy seclusion from the main library space.
5. A Magnificent Entrance
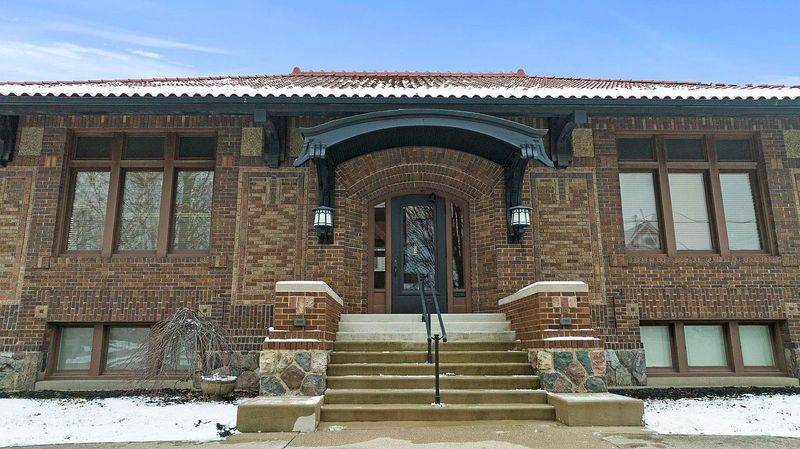
A striking first impression begins at the front door, where 1920s charm meets handcrafted detail. A stately arched entry framed in layered brickwork anchors the façade, while chunky corbels and a wide roofline hint at old-world craftsmanship.
Iron railings curve with quiet strength, and twin lanterns cast a warm, golden glow. Stone footing adds weight and balance, rooting the entrance in a sense of permanence. The result? A warm, character-filled welcome that feels both grand and grounded.
6. The Entryway That Says ‘Come Right In’
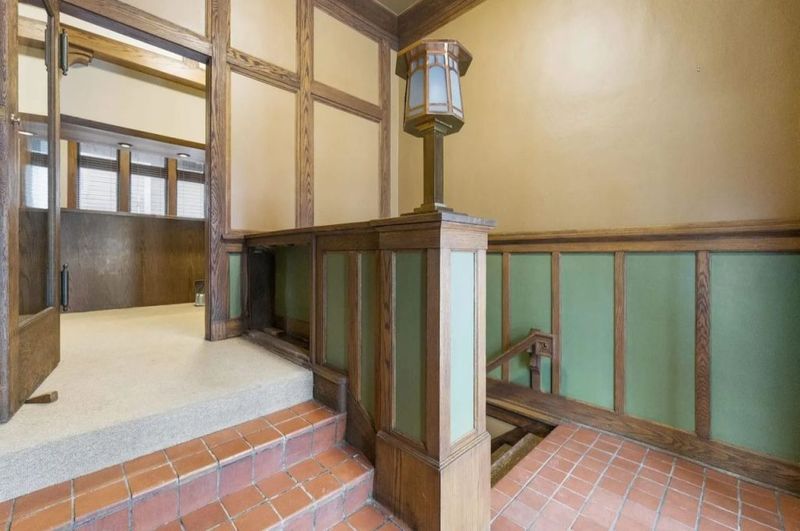
Warmth radiates from every detail in this inviting foyer, where vintage soul meets artisan flair. A graceful transom crowns the doorway, adding subtle drama without shouting. Rich wood tones wrap the space in comfort, while earthy paneling sets a serene, grounded tone.
A slim wall ledge blends form and function, perfect for keys or a favorite trinket. Gentle lighting bathes the space in a golden hue, and rustic terracotta tiles underfoot seal the deal—a refined entry that whispers welcome, not shouts it.
7. Interior That Speaks Many Languages
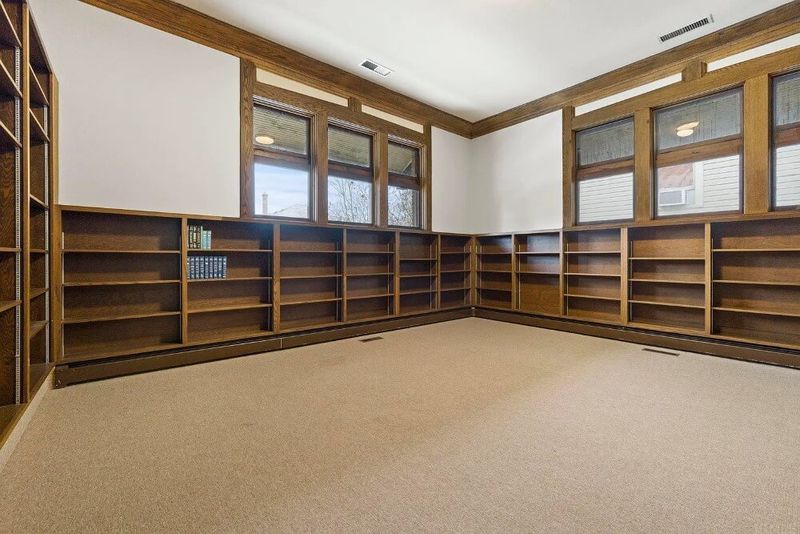
A snug nook anchored by a sturdy wood counter brings a dash of cabin-like charm to this everyday space. Exposed beams and classic columns add structure without feeling heavy, while the backdrop of sun-kissed windows keeps things light and breezy.
Neutral carpeting underfoot and crisp white walls maintain an open, airy vibe. Nearby doorways hint at practical transitions—one to a hardworking utility zone, another to a flexible living area. It’s a laid-back mix of comfort, character, and purpose.
8. Modernized Kitchen Space
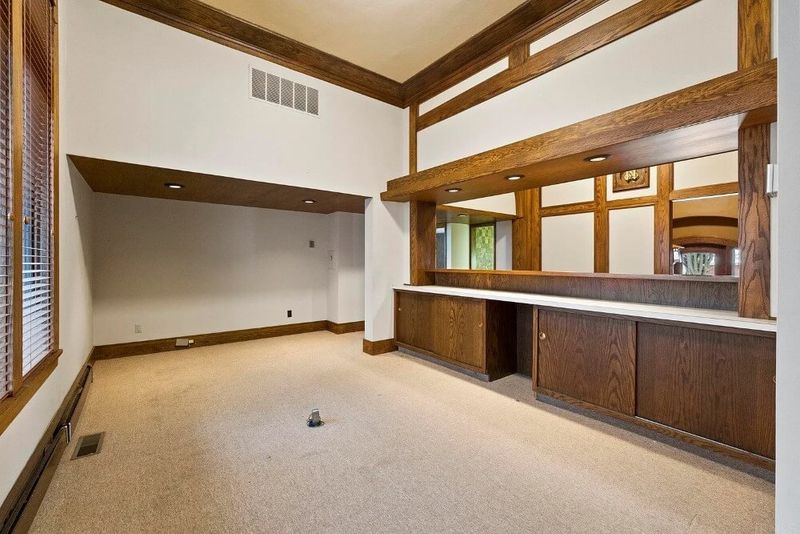
While honoring the home’s heritage, this kitchen seamlessly integrates contemporary convenience with historical character. Original brick walls provide a warm backdrop for sleek stainless appliances and marble countertops.
The designers preserved the generous proportions and tall windows typical of 1913 architecture. Note how the modern lighting fixtures echo Art Nouveau forms popular when the building was constructed—a thoughtful nod to the home’s origins.
9. The Formal Office Elegance
This sleek workspace strikes a perfect balance between practical design and polished elegance. The standout feature is a streamlined wood desk, paired with a minimalist white table and a tall, sculptural floor lamp.
Sunlight pours in through three spacious windows, framed with simple blinds. Subtle, textured wallpaper dresses the walls, while a rich wooden door anchors the space with warmth. Above, an acoustic ceiling serves its purpose, its worn edges giving the room a lived-in, creative vibe that complements its industrious energy.
10. Original Built-In Bookcases

Masterfully crafted oak bookcases stretch from floor to ceiling, their warm patina deepened by a century of gentle use. Each shelf was precisely measured to accommodate standard library volumes of the era.
Look closely to spot the original brass hardware and ladder rail system. These built-ins represent the pinnacle of custom woodworking from the early 1900s, when craftsmen took immense pride in creating furniture that would last for generations.
11. Vintage Bathroom Restoration

This charming bathroom channels retro vibes with soft pink and white striped wallpaper. A sleek white sink with a pink basin takes center stage, accented by a polished chrome faucet. Above, an oval mirror framed in white adds a classic touch, while a matching white toilet ensures everyday functionality.
A warm wooden door with a brass knob hints at a cozy, inviting atmosphere. The blend of vintage style and practicality transforms the space into a delightful, everyday escape.

