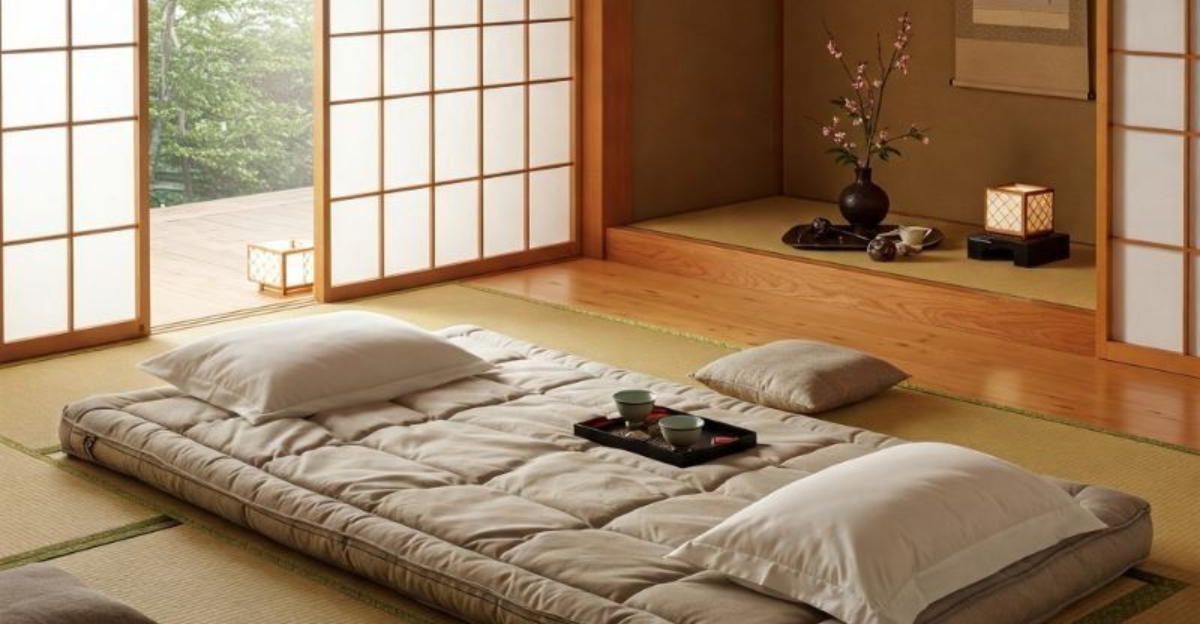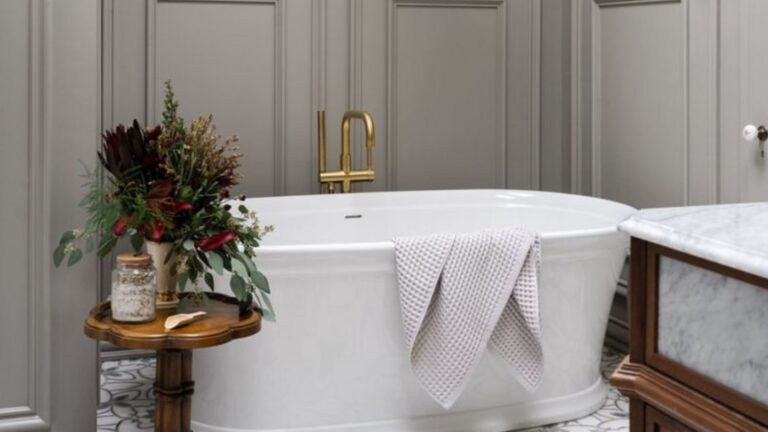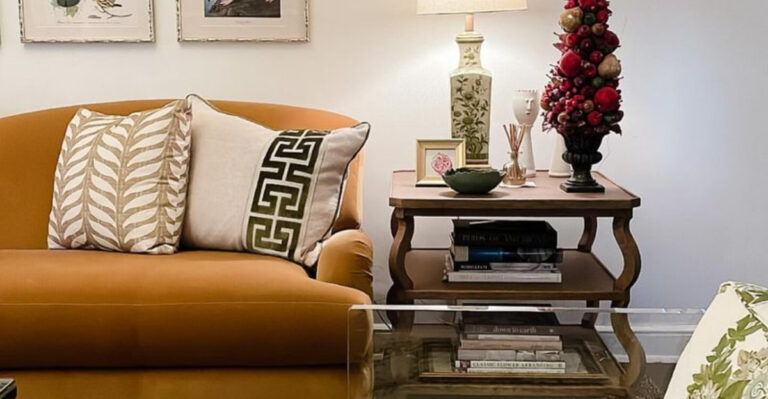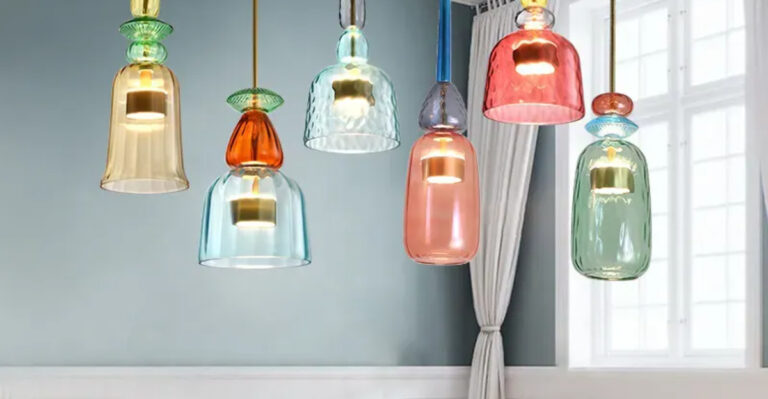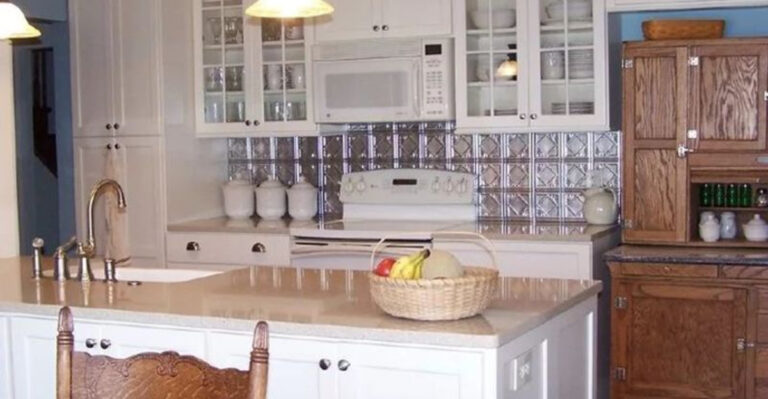18 Reasons Why Japanese Small Homes Are So Inspiring
Have you ever wondered how Japanese families make the most of tiny living spaces? Japanese small homes have captivated design enthusiasts worldwide with their clever solutions and minimalist beauty. ž
These compact dwellings aren’t just places to live—they’re masterclasses in efficiency, thoughtfulness, and finding joy in simplicity.
1. Smart Storage Solutions
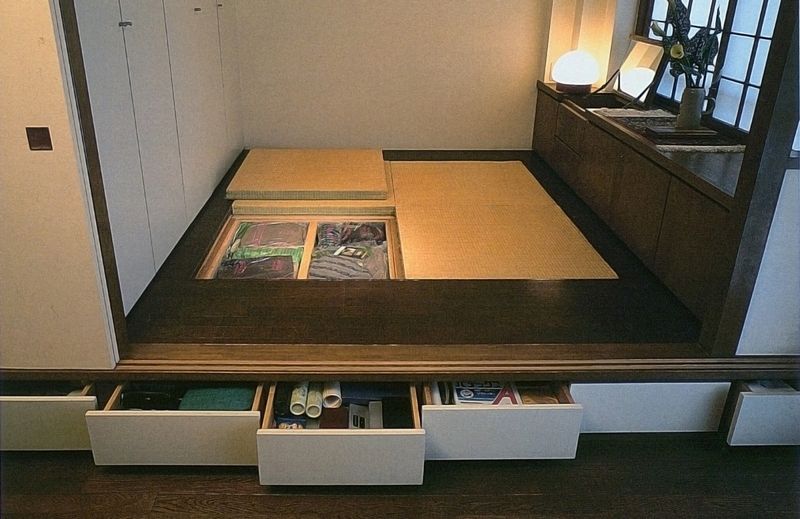
Imagine having a place for everything despite limited square footage! Japanese homes excel at hidden storage, with compartments tucked under floors, within walls, and inside furniture.
Many traditional homes feature “hako-kaidan” (staircase with drawers) that transform otherwise wasted space into practical storage.
2. Multi-Functional Rooms
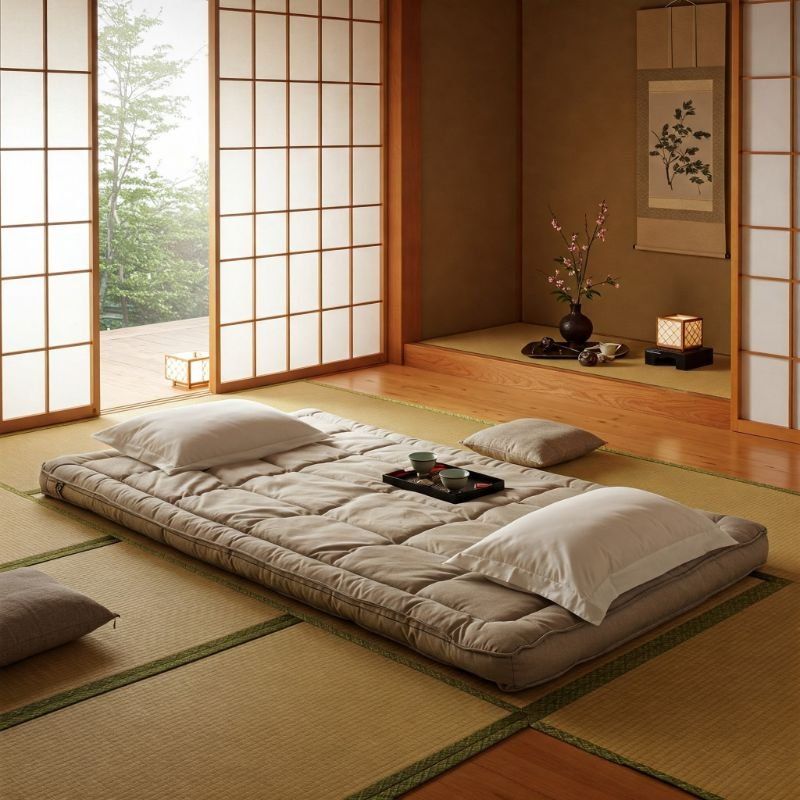
Who says a room can only serve one purpose? In Japanese homes, spaces transform throughout the day to meet changing needs. A living room becomes a dining area, then converts to a bedroom at night.
By embracing this adaptable approach, families enjoy the functionality of a much larger home within minimal square footage.
3. Minimalist Philosophy
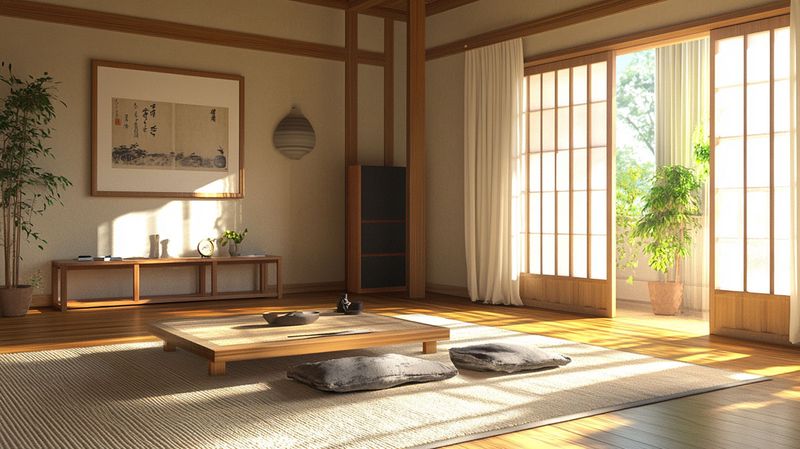
Less truly becomes more in these thoughtfully designed spaces! Japanese small homes embody the minimalist philosophy that values quality over quantity and purpose over excess.
Rather than filling spaces with unnecessary items, residents carefully select belongings that bring joy or serve essential functions. The result? Homes that feel peaceful rather than cramped.
4. Indoor-Outdoor Connection
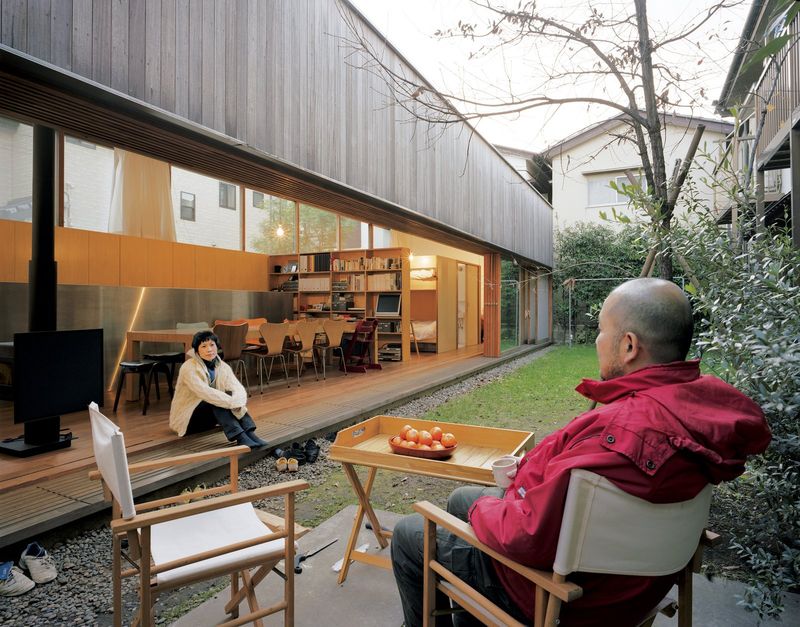
Stepping from living room to garden feels like a natural transition in these cleverly designed homes. Despite size limitations, Japanese dwellings maintain strong connections to nature through thoughtful design elements.
Sliding glass doors, engawa (veranda-like spaces), and carefully positioned windows frame garden views and invite natural light. Even tiny courtyard gardens create the illusion of expanded space while bringing nature’s calming presence indoors.
5. Thoughtful Material Selection
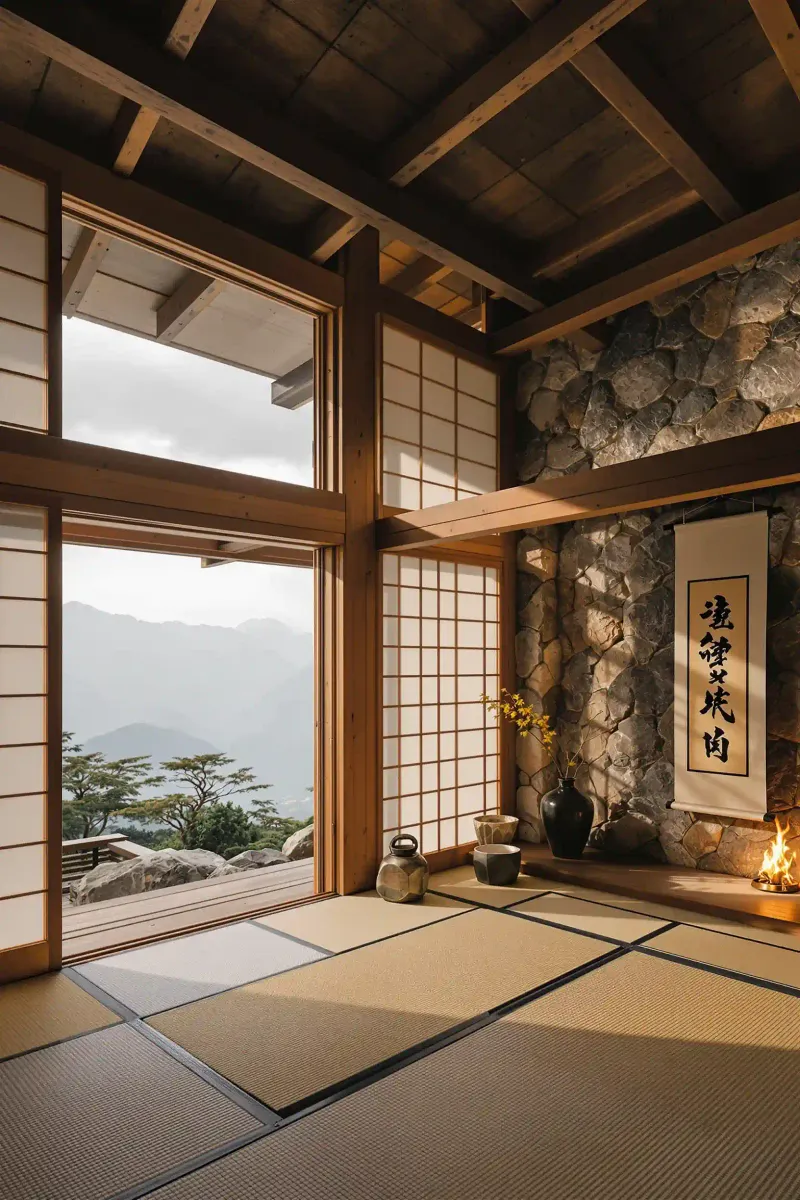
Running your fingers across authentic materials creates an immediate sensory connection! Japanese homes showcase natural elements like wood, paper, and stone that age beautifully over time. These tactile materials bring warmth and character to small spaces while maintaining visual simplicity.
Unlike synthetic alternatives, these natural elements connect inhabitants to tradition and craftsmanship. The careful selection of materials demonstrates that quality matters more than quantity.
6. Creative Space Division
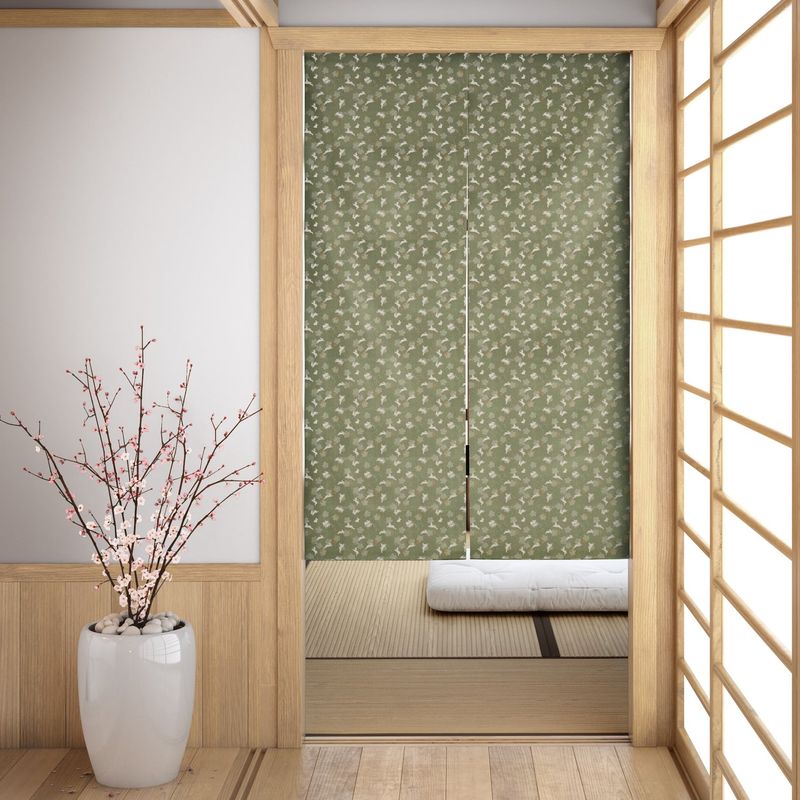
Forget rigid walls that permanently divide rooms! Japanese homes employ flexible partitions like shoji screens and noren curtains to separate spaces without sacrificing openness. These movable dividers allow residents to reconfigure their homes throughout the day.
When privacy is needed, screens slide closed; when an airy, open feeling is desired, they’re pushed aside. This adaptability ensures small spaces never feel confining or static.
7. Vertical Thinking
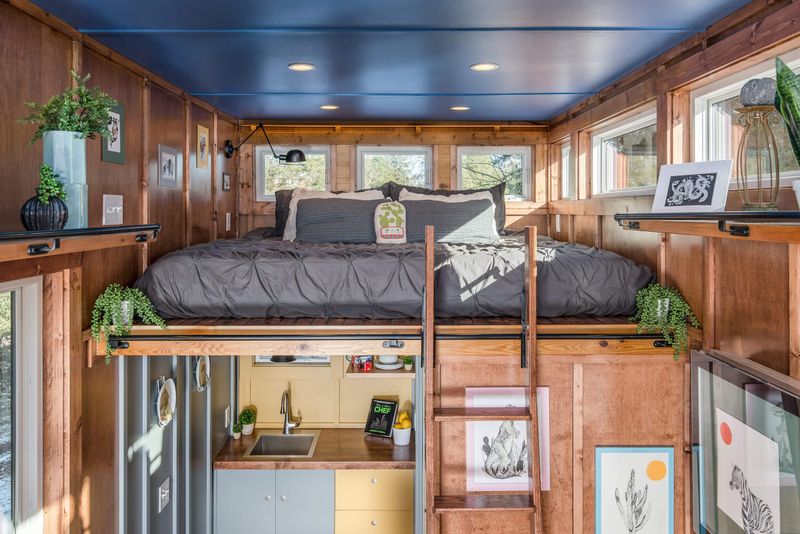
Looking up reveals untapped potential in these ingenious dwellings! Japanese designers recognize that valuable square footage exists above eye level. High shelving, loft sleeping areas, and ceiling-mounted storage make use of vertical space that would otherwise go wasted.
By thinking three-dimensionally rather than just in terms of floor area, these homes effectively multiply their usable space. Even in homes with just 400 square feet, this approach creates surprising spaciousness.
8. Cleanliness Culture
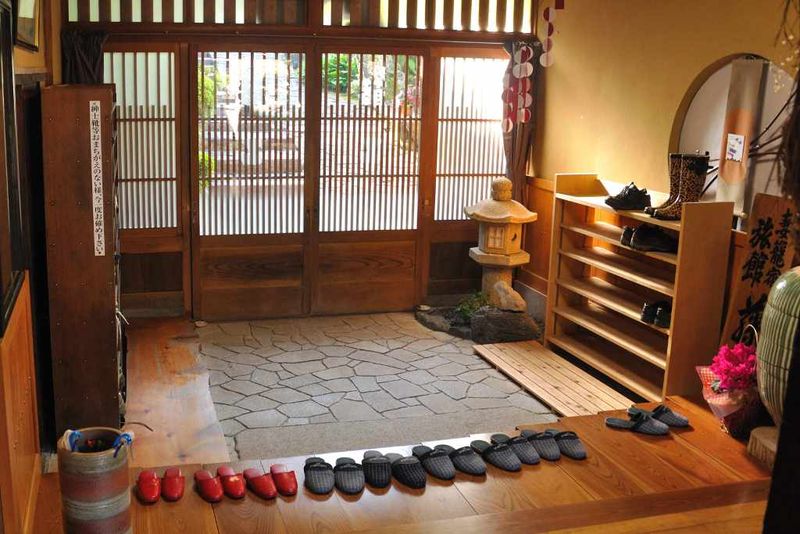
Ever noticed how removing shoes before entering creates an immediate sense of care and respect? The genkan (entryway) in Japanese homes marks a clear transition between outside and inside worlds. This boundary helps maintain cleanliness in small spaces where dirt would be more noticeable.
The practice extends beyond physical cleanliness to mental clarity—removing shoes symbolizes leaving daily stresses behind. Small homes benefit tremendously from this mindful approach to maintaining order.
9. Seasonal Adaptations
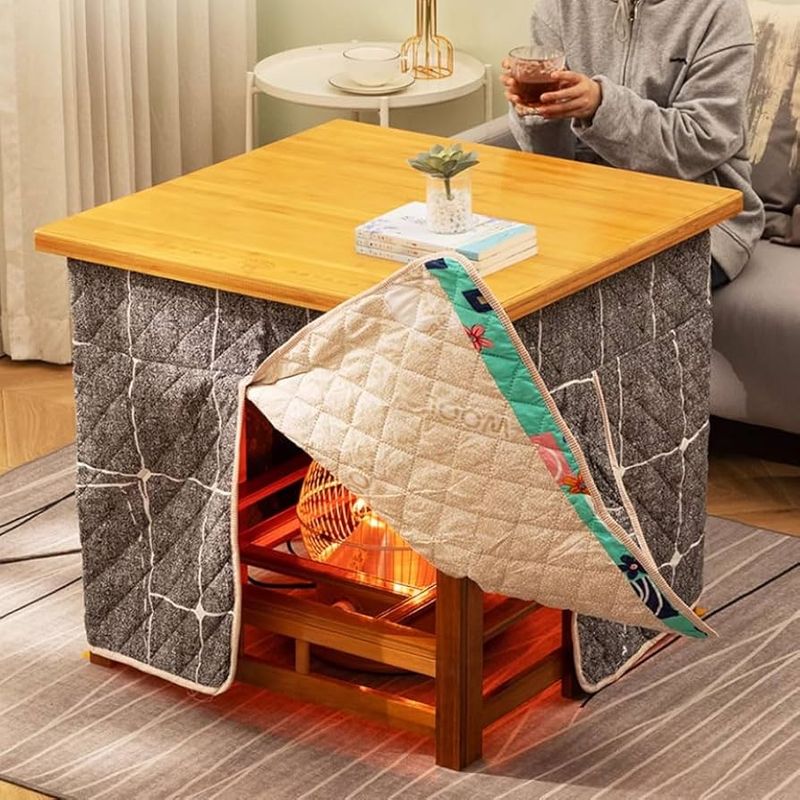
Changing seasons bring fresh energy into these adaptable living spaces! Unlike static Western homes, Japanese dwellings transform throughout the year to celebrate seasonal shifts.
Summer might bring bamboo screens for shade and cooling, while winter introduces kotatsu (heated tables) for warmth. Seasonal decorations, textiles, and even furniture arrangements change to optimize comfort.
10. Dedicated Bathing Spaces
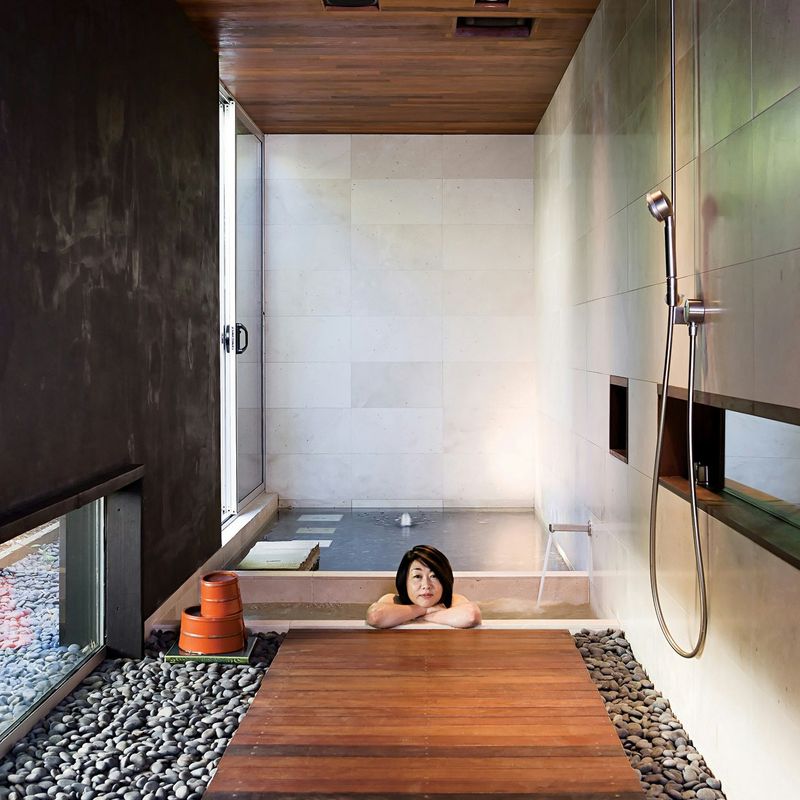
After a long day, imagine unwinding in a purpose-built sanctuary that transforms bathing into a ritual! Despite space constraints, Japanese homes rarely compromise on bathing areas. The ofuro (deep soaking tub) offers a daily retreat that nurtures wellbeing.
Many compact homes feature wet rooms where the entire bathroom becomes a shower space. This prioritization demonstrates how small homes can still accommodate life’s pleasures when designed thoughtfully.
11. Respect for Negative Space
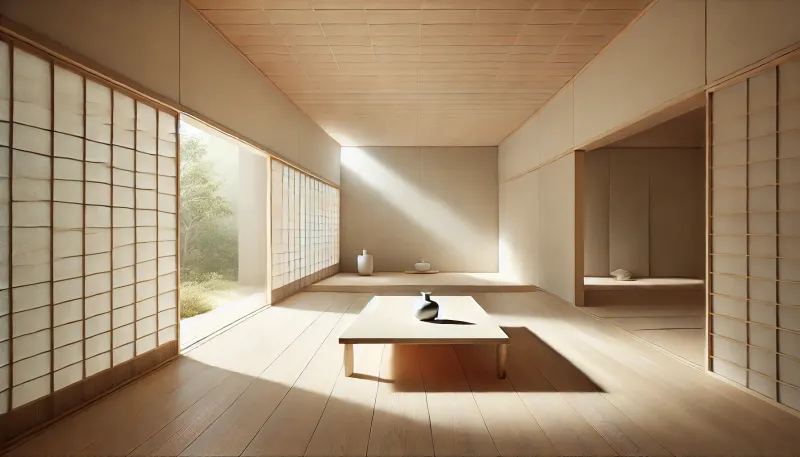
Sometimes what’s not there matters as much as what is! The Japanese concept of “ma” celebrates empty space as valuable rather than something to be filled. Small homes benefit tremendously from this philosophy, incorporating breathing room that prevents visual overwhelm.
A carefully placed vase might stand alone on a shelf, or a wall might remain intentionally bare.
12. Efficient Kitchens
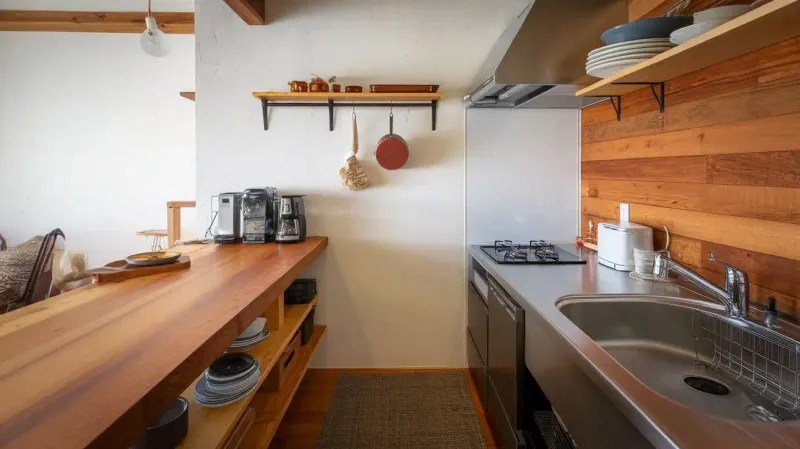
Cooking becomes a streamlined dance in these compact culinary spaces! Japanese kitchens prove that exceptional meals don’t require sprawling countertops or countless appliances.
Thoughtfully arranged workstations, multi-purpose tools, and vertical storage maximize functionality in minimal square footage.
13. Human-Scale Proportions
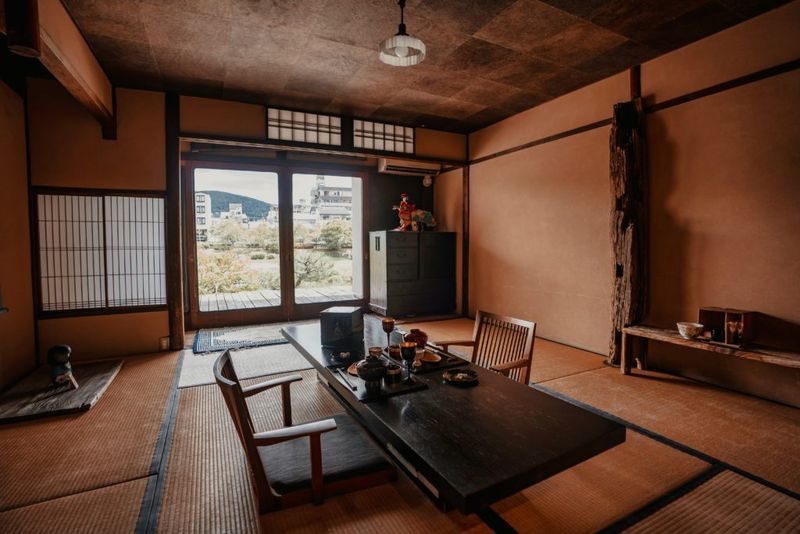
Cozy doesn’t have to mean cramped! Japanese homes are designed at a human scale that feels instinctively comfortable rather than imposing.
Lower ceilings create intimacy while carefully proportioned furniture suits the space perfectly. Nothing feels oversized or awkwardly fitted. The proportions create a harmonious environment where everything feels just right.
14. Built-In Furniture
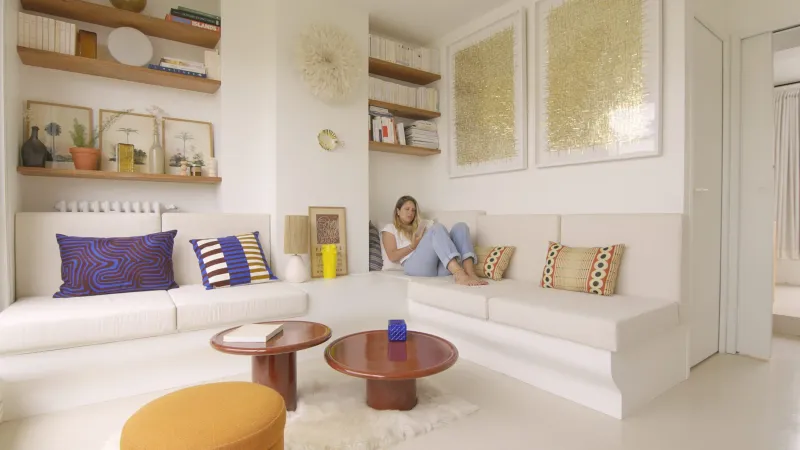
Custom-fitted elements transform spatial efficiency into an art form! Unlike freestanding furniture that creates awkward gaps and wasted corners, Japanese homes often feature built-in components that maximize every inch.
From bench seating with hidden storage to wall-mounted desks that fold away when not in use, these integrated solutions eliminate clutter. The seamless design creates visual continuity that makes spaces appear larger while serving multiple functions.
15. Light Manipulation
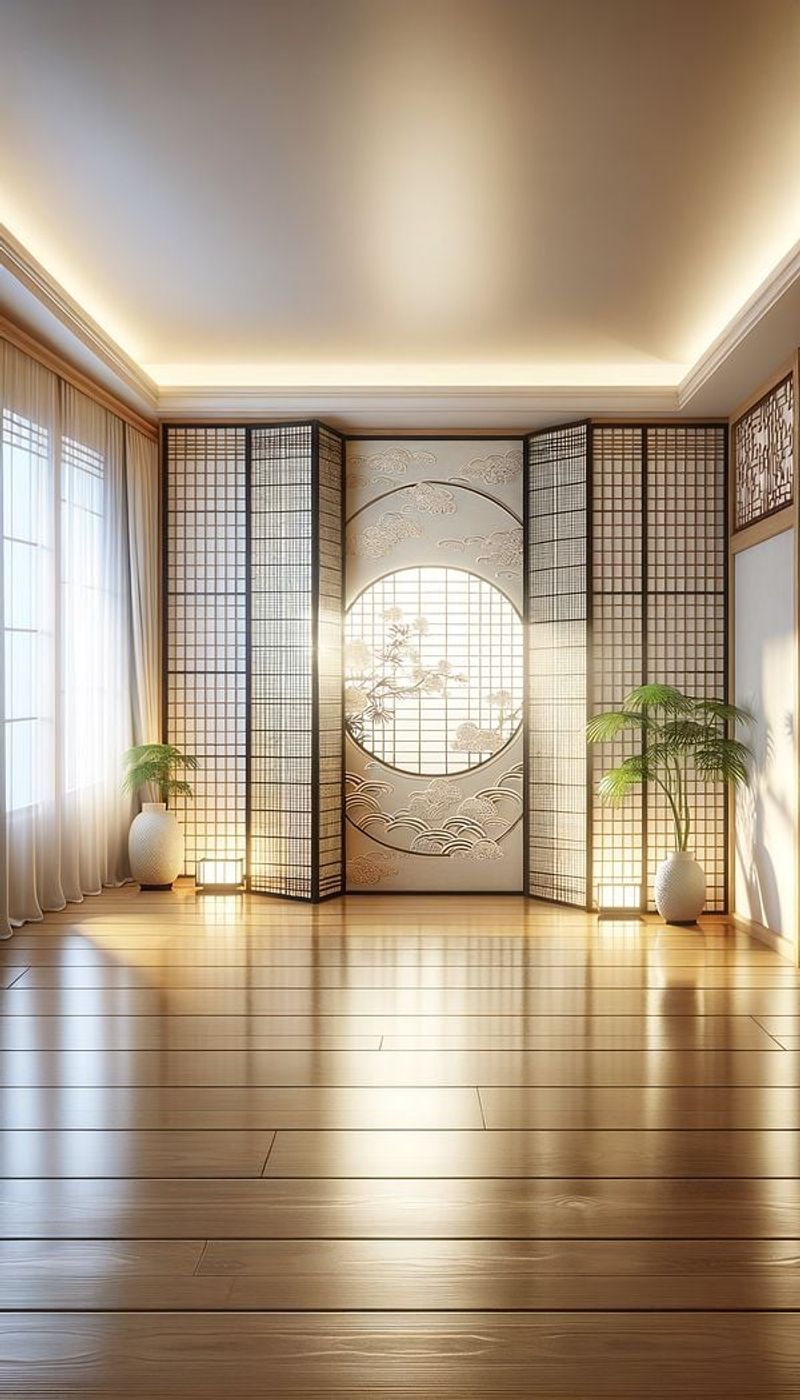
Sunlight dances through these thoughtfully designed spaces, transforming throughout the day! Japanese architects understand how natural light can make small spaces feel expansive.
Translucent shoji screens diffuse harsh rays into gentle illumination, while strategically placed windows capture light at different hours. Even interior rooms often borrow light through clever openings.
16. Flexible Furniture
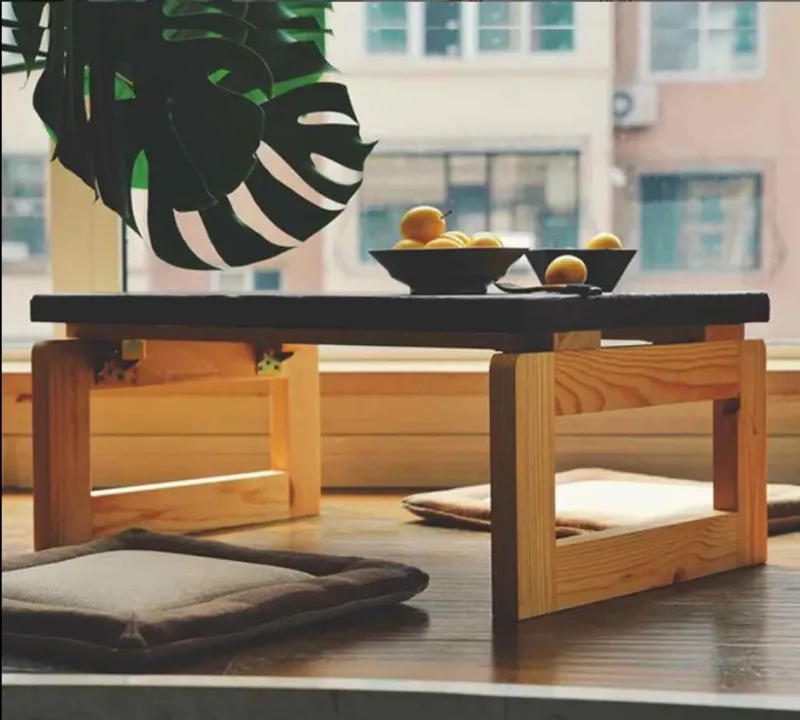
Watching a dining table transform into a desk, then disappear entirely, feels like practical magic! Japanese homes showcase furniture that adapts to changing needs rather than dictating fixed functions.
Low tables fold away, cushions stack in corners, and beds roll up during daytime hours. When furnishings don’t permanently occupy floor space, rooms breathe more freely.
17. Psychological Comfort
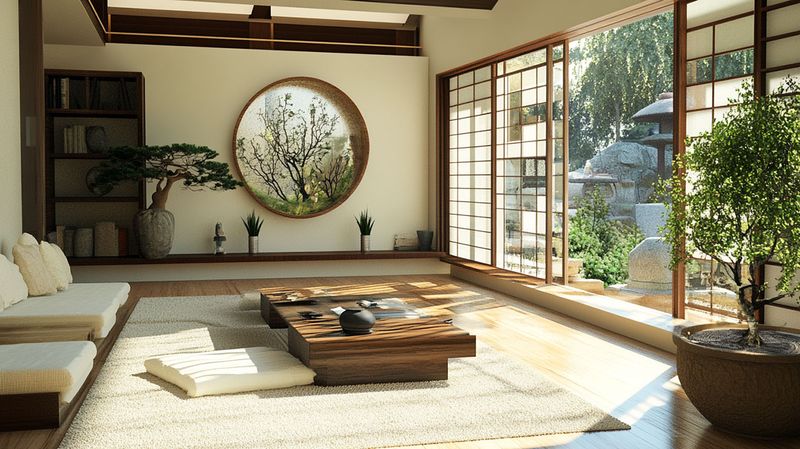
Entering these spaces often triggers an immediate sense of calm! Beyond physical design, Japanese small homes prioritize psychological comfort through thoughtful sensory elements.
Natural fragrances from wood and tatami create pleasant olfactory experiences. Acoustic considerations minimize echoes and harsh sounds. Even temperature and humidity receive attention through material choices.
18. Garden Integration
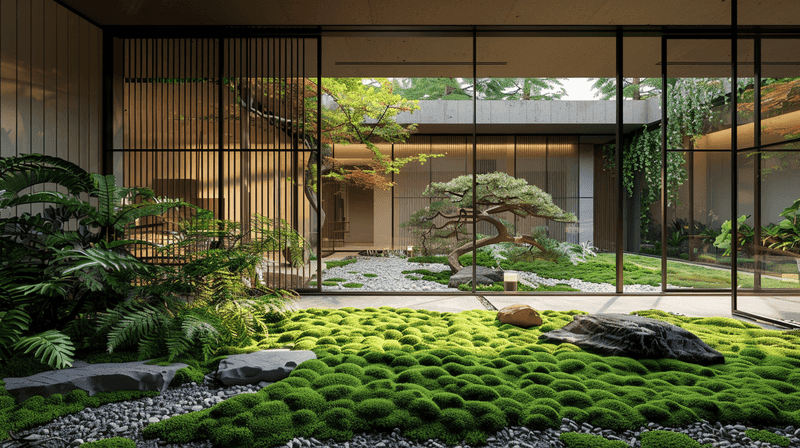
Tiny gardens work miracles for spatial perception in these compact homes! Even the smallest Japanese dwellings often incorporate some form of greenery, whether a miniature courtyard or simple potted plants. These natural elements soften architectural lines while providing visual relief from built environments.
A single carefully pruned tree viewed through a window frame can create the impression of expansive natural surroundings.

