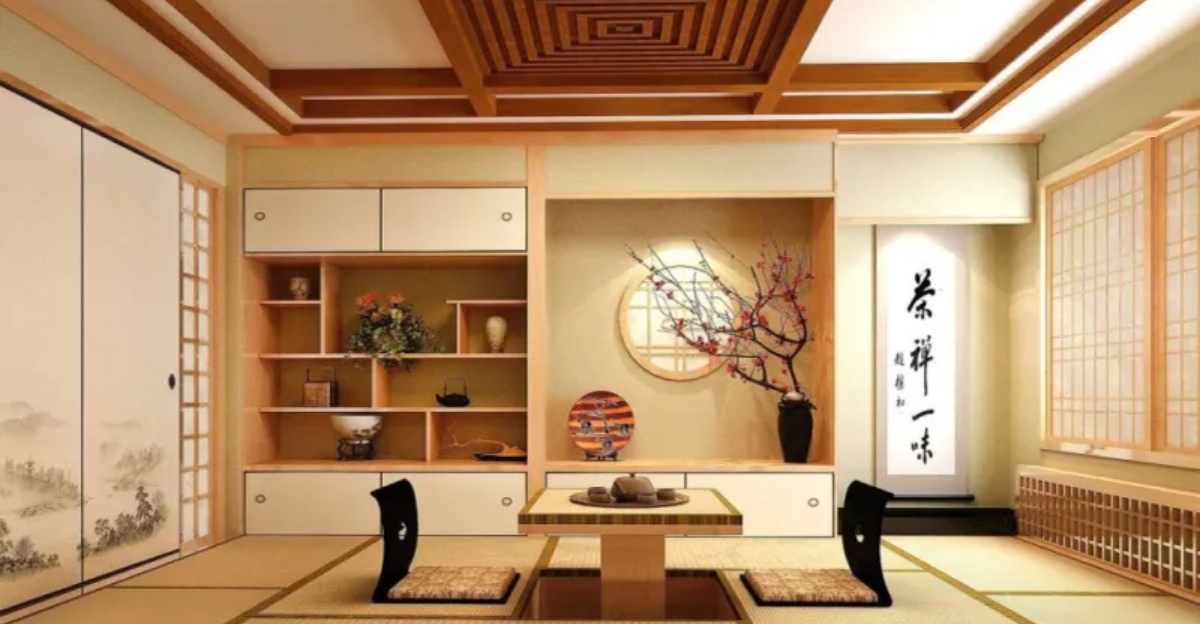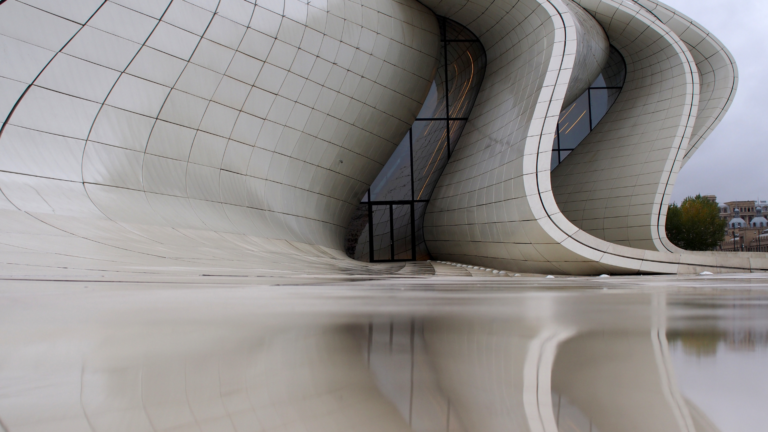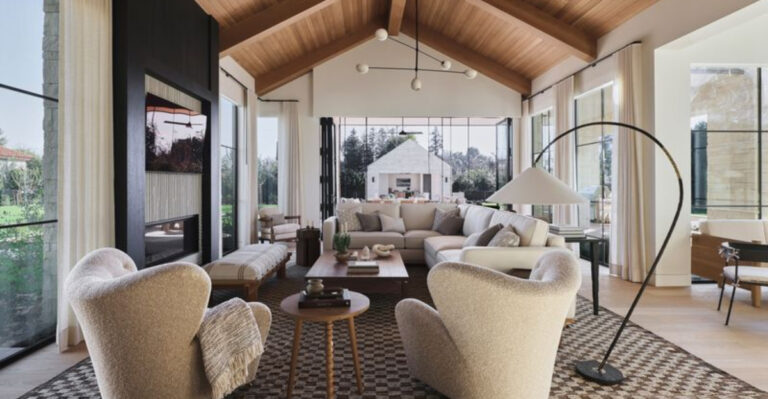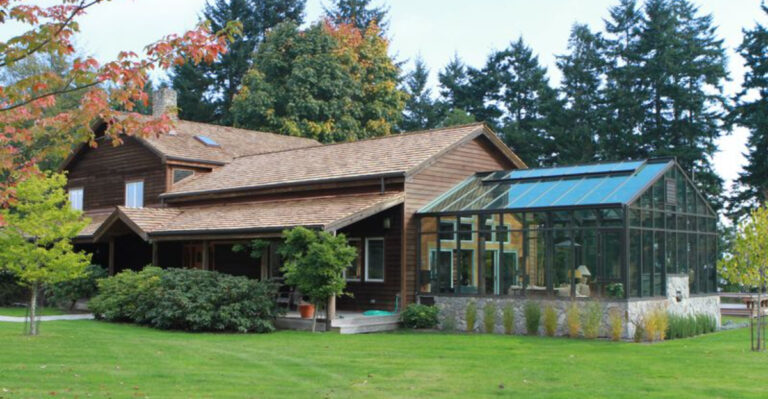19 Reasons Why Japanese Homes Are Better Than Ours
Japanese homes blend tradition with modern innovation in ways that often put Western housing to shame.
Starting with clever space-saving designs to thoughtful architectural elements, these dwellings reflect a culture that values harmony, efficiency, and mindfulness.
Let’s explore why so many people find themselves envying Japanese residential features that make everyday living more comfortable and meaningful.
1. Genkan Entryways Keep Dirt Outside
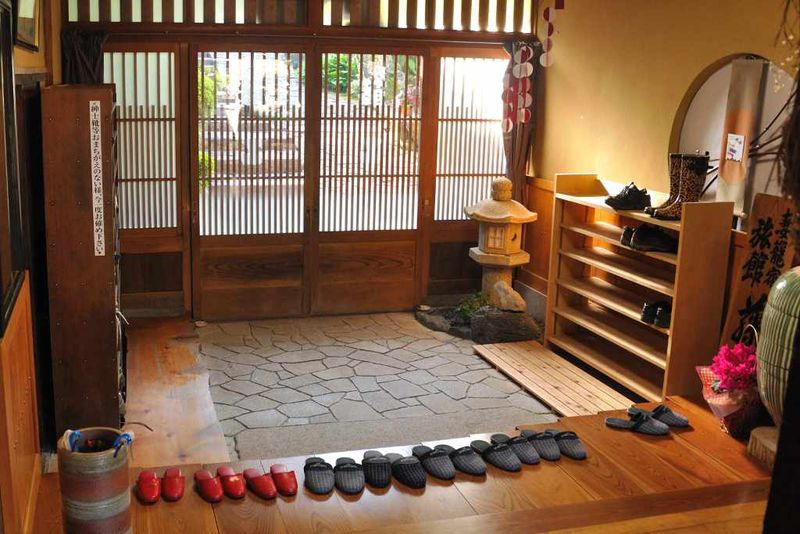
The sunken entryway in Japanese homes serves as a practical transition zone between outside and inside worlds. Here, shoes come off before stepping onto clean home floors.
This simple design choice drastically reduces the amount of dirt, allergens, and bacteria entering living spaces. Plus, the ritual of removing shoes marks a psychological shift from public to private life.
2. Room-Dividing Shoji Screens Adapt Space
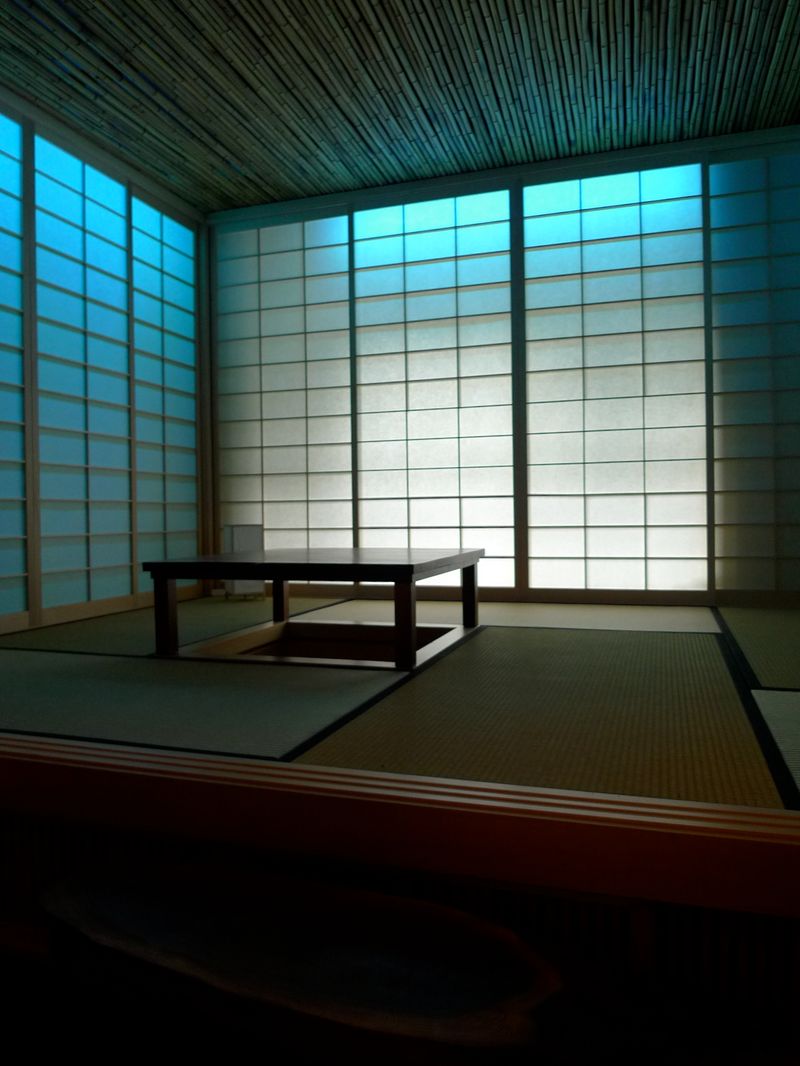
Forget rigid walls that permanently define rooms. Traditional Japanese homes use translucent paper screens that slide along wooden tracks, allowing spaces to expand or contract based on needs.
Having guests? Open everything up for a party. Need privacy? Close off sections instantly. These lightweight dividers filter light beautifully while maintaining airflow, creating spaces that breathe and transform with life’s changing demands.
3. Soaking Tubs Elevate Bathing to Art Form
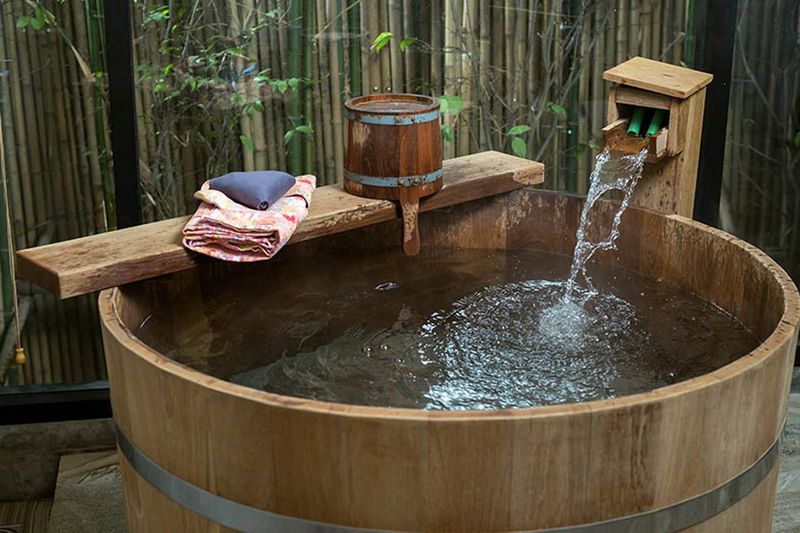
The ofuro (deep soaking tub) transforms bathing from a quick chore into a meditative ritual. These tubs are intentionally deep rather than long, allowing for complete immersion while sitting upright.
Family members share the same clean water, washing thoroughly before entering. The experience centers on relaxation and reflection, not just cleanliness. After a stressful day, nothing compares to sinking neck-deep into steaming water.
4. Tatami Mats Create Natural Flooring
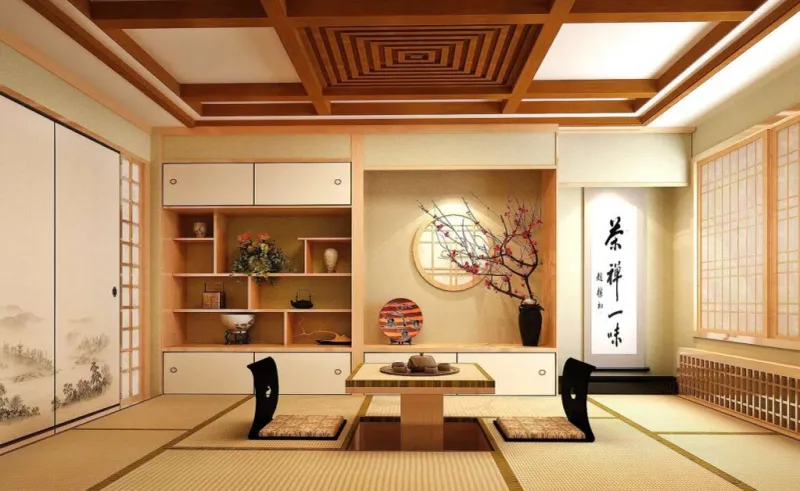
Walking barefoot on tatami offers a sensory experience Western homes rarely provide. These woven rice straw mats have a distinct, pleasant fragrance and gentle give underfoot that carpet can’t match.
They naturally regulate humidity and temperature, cooling rooms in summer and providing insulation in winter. The standardized dimensions of these mats traditionally determined room sizes in Japanese architecture, creating harmonious proportions throughout the home.
5. Smart Toilets Handle Multiple Functions
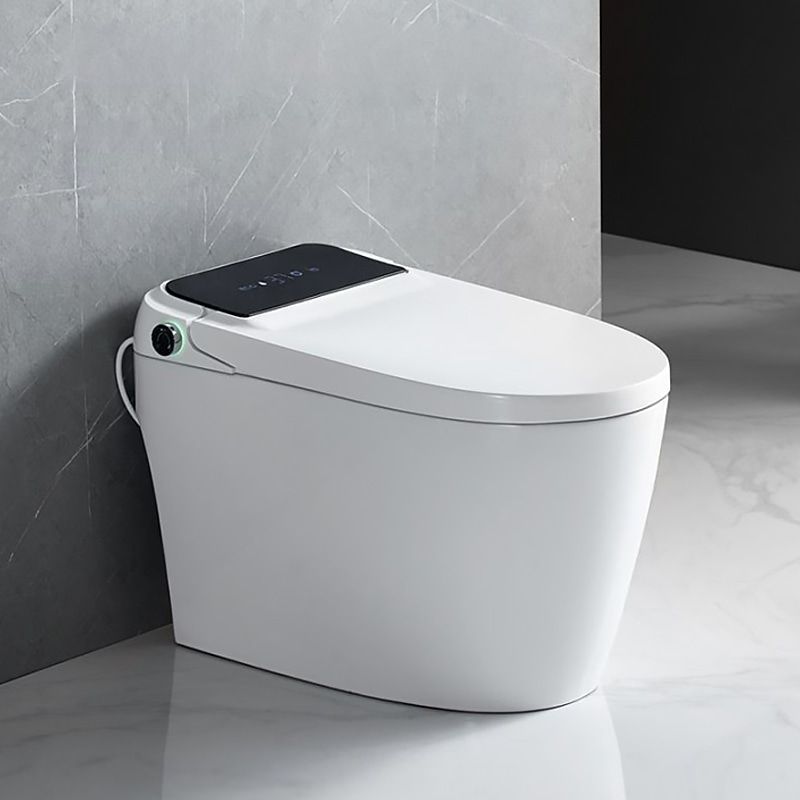
Beyond heated seats, Japanese toilets incorporate technology that makes American models seem primitive. Many units analyze waste for health monitoring, automatically adjust water pressure, and remember user preferences.
The sink built into the top of the toilet tank ingeniously recycles handwashing water for the next flush. Some models even fold away the lid when you approach and sanitize themselves after use.
6. Kotatsu Tables Provide Cozy Warmth
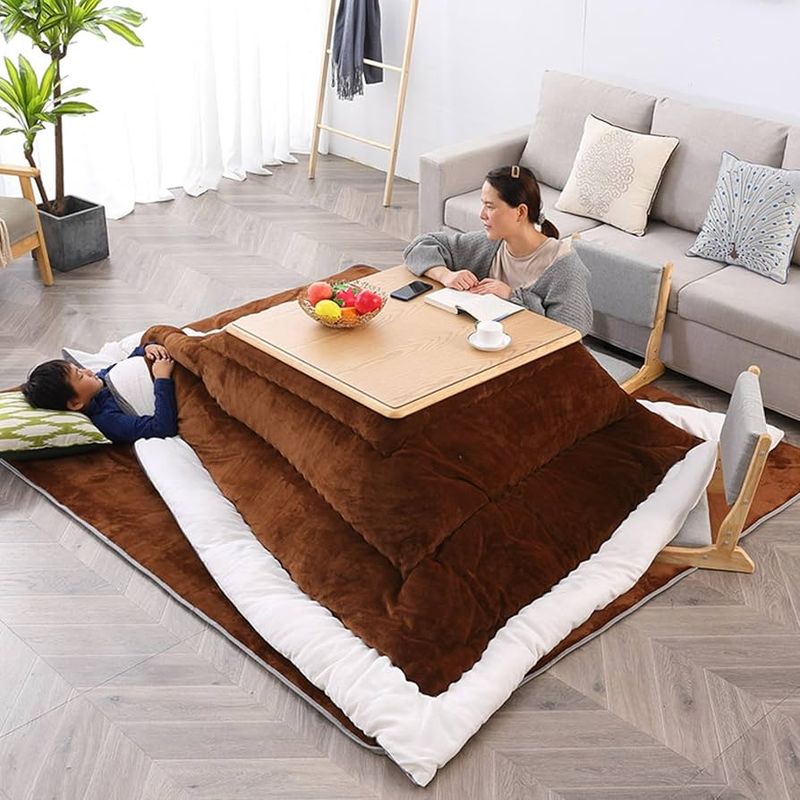
Imagine a coffee table with a heater underneath and a blanket sandwiched between two table surfaces. That’s a kotatsu – Japan’s ingenious solution for staying warm without heating entire rooms.
Family members gather with legs tucked under the blanket, sharing warmth and conversation. The energy efficiency makes our habit of heating entire houses seem wasteful, while the communal aspect brings people together in ways our living rooms often fail to.
7. Compact Kitchens Maximize Efficiency
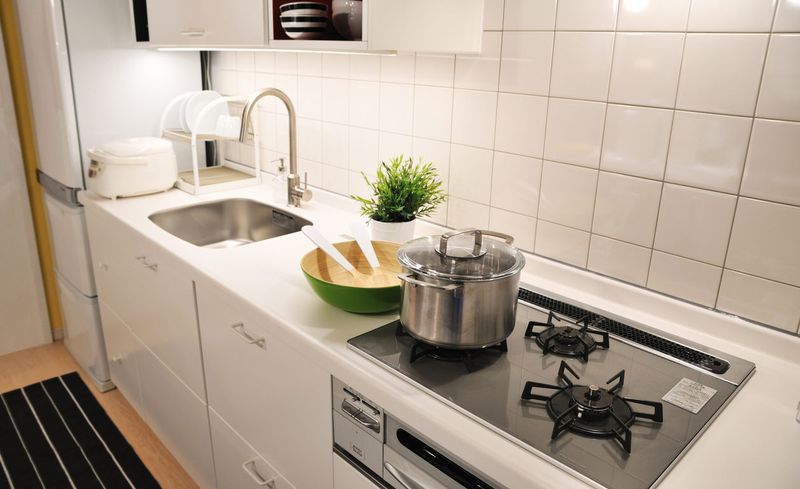
Japanese kitchens might make Western cooks gasp at their size, but their thoughtful organization puts our sprawling countertops to shame. Every inch serves a purpose, with specialized storage solutions eliminating wasted space.
Appliances often perform multiple functions, like combination microwave-ovens or rice cookers with steaming capabilities. The smaller footprint encourages mindful cooking and reduces unnecessary food accumulation – a lesson in practical minimalism.
8. Earthquake-Resistant Architecture Saves Lives
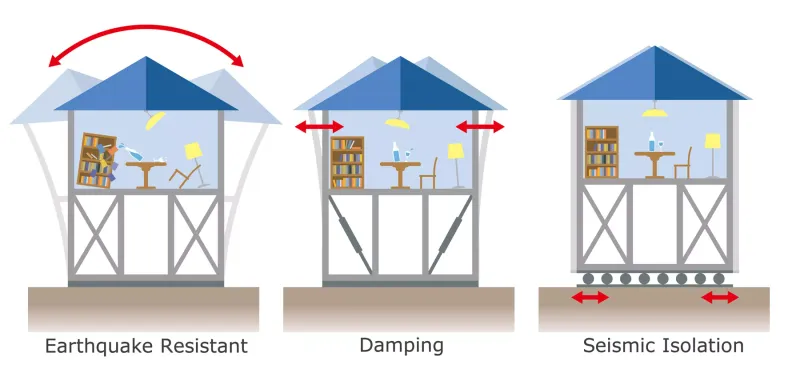
Japanese homes incorporate flexible foundations and special joints that allow buildings to sway rather than collapse during seismic events. Traditional wooden structures use interlocking joinery without nails, creating flexibility that absorbs shock.
Modern homes feature dampers, base isolation systems, and reinforced frames. This technology represents generations of hard-won knowledge about living safely in unstable terrain – protection that most Western homes completely lack.
9. Efficient Laundry Solutions Save Space

No dedicated laundry rooms here! Japanese washing machines often sit in bathrooms or on balconies, with clothes drying on compact, retractable racks that make our bulky dryers seem unnecessary.
Many units combine washing and drying functions while using minimal water and energy. The space-saving approach means no room is wasted on appliances used just a few times weekly, while thoughtful design means clean clothes are never far from where they’re needed.
10. Entrances With Built-in Storage Prevent Clutter
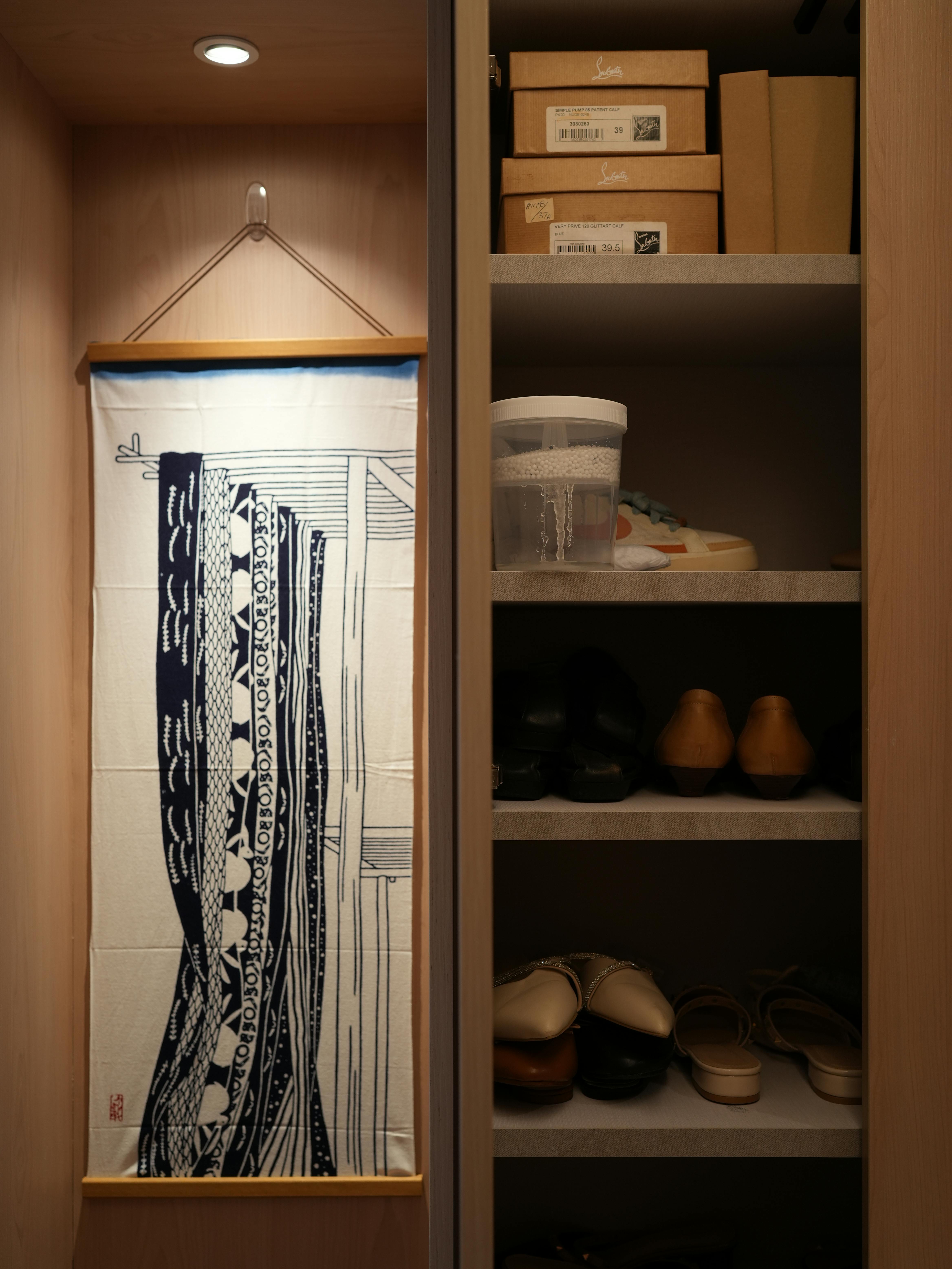
The genkan entryway isn’t just for removing shoes – it’s a masterclass in preventing household chaos. Custom cabinets and shelving keep outdoor items contained right where you need them.
Umbrellas, coats, bags, and shoes each have designated homes, eliminating the “drop zone” clutter that plagues Western foyers. This thoughtful transition space means you’re organized from the moment you enter, setting a tone of order that flows throughout the home.
11. Multi-functional Furniture Adapts to Needs
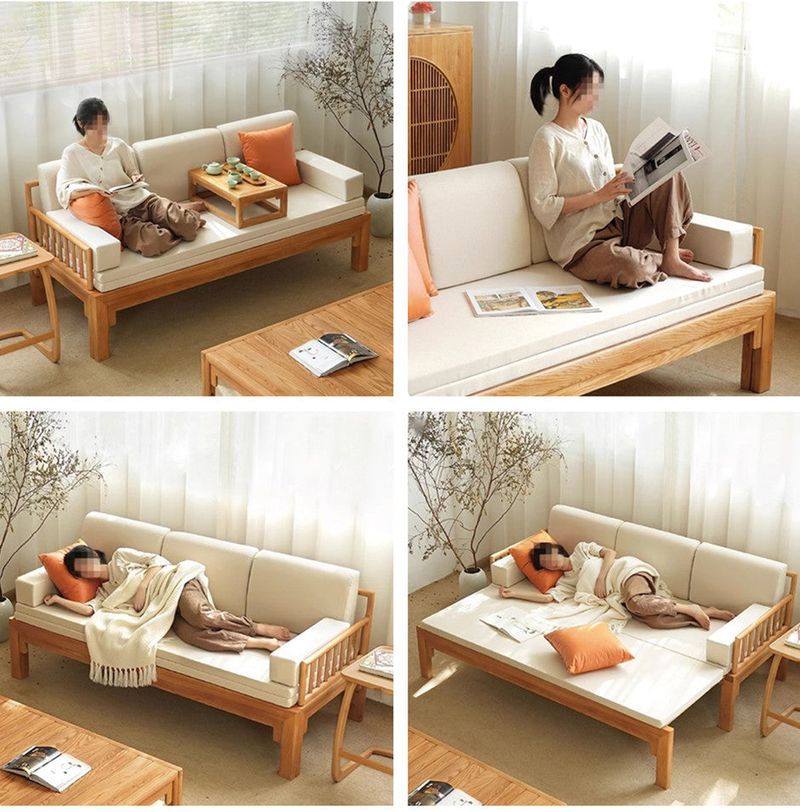
Why own separate beds, sofas, and dining tables when furniture can transform to serve multiple purposes? Japanese homes excel at adaptability with futons that roll away during daytime and tables that adjust to different heights.
Cushions become seating, then bedding. Sliding doors reveal storage or create new rooms. This flexibility means a tiny apartment can function like a much larger space, serving different needs throughout the day without the clutter of single-purpose furniture.
12. Compact Bathrooms With Practical Wet Rooms
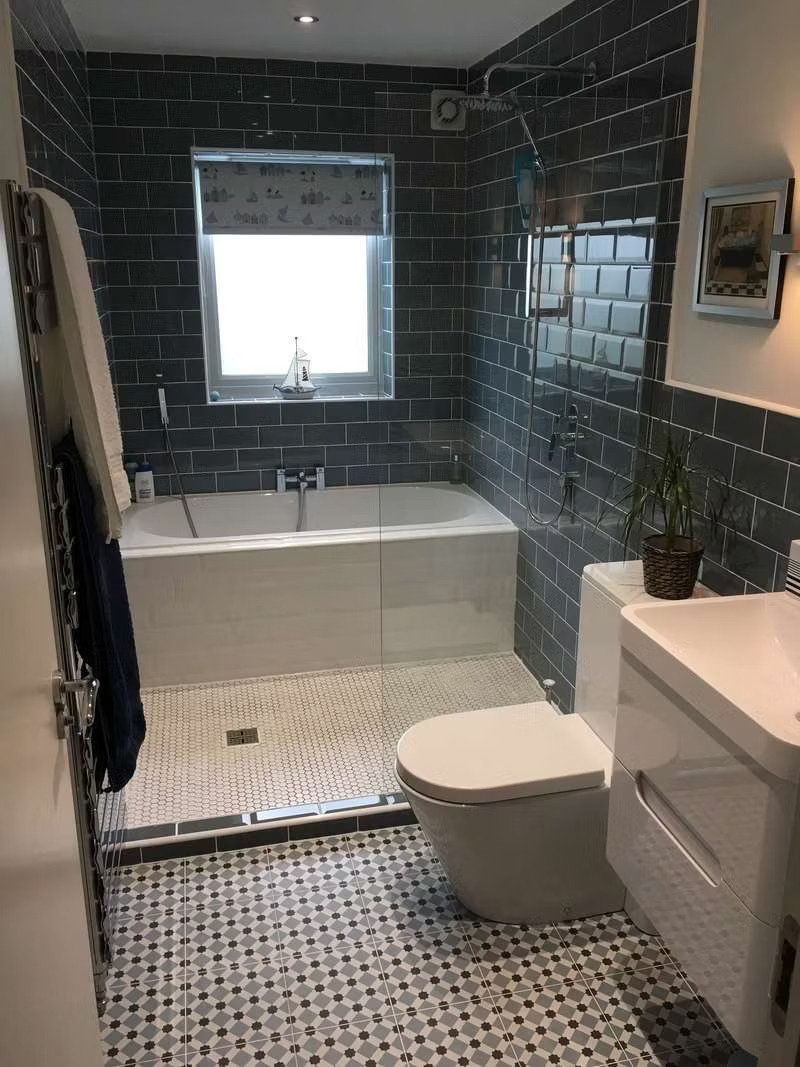
Japanese bathrooms treat the entire room as a waterproof space, eliminating the need for shower curtains or glass doors. The floor slopes gently toward a drain, making cleaning effortless.
This design allows for smaller footprints while actually feeling more spacious. The separation of bathing and toilet functions into different areas maintains hygiene. After showering, the room dries quickly thanks to powerful ventilation systems designed for humid environments.
13. Clever Storage Solutions Eliminate Clutter
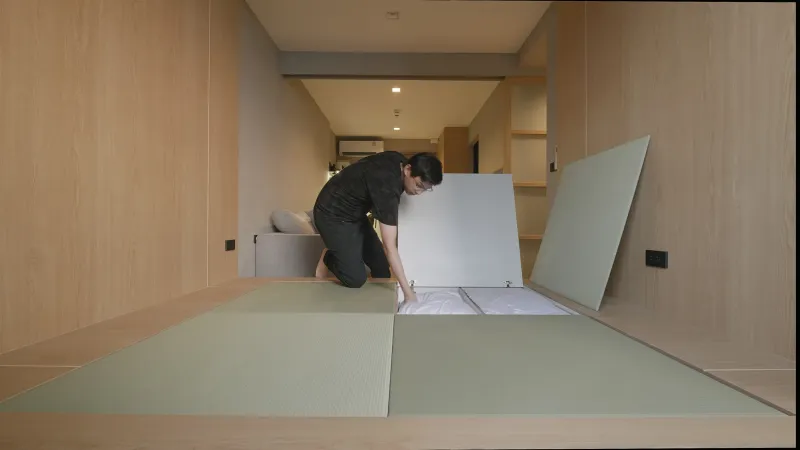
Hidden compartments under tatami mats, staircase drawers, and wall recesses showcase Japanese ingenuity in finding storage where seemingly none exists. Every dead space becomes an opportunity.
Closets feature modular systems that maximize vertical space, while kitchen cabinets include specialized dividers for efficient organization. The philosophy of “a place for everything” means homes maintain a serene appearance despite limited square footage.
14. Engawa Verandas Bridge Indoor and Outdoor
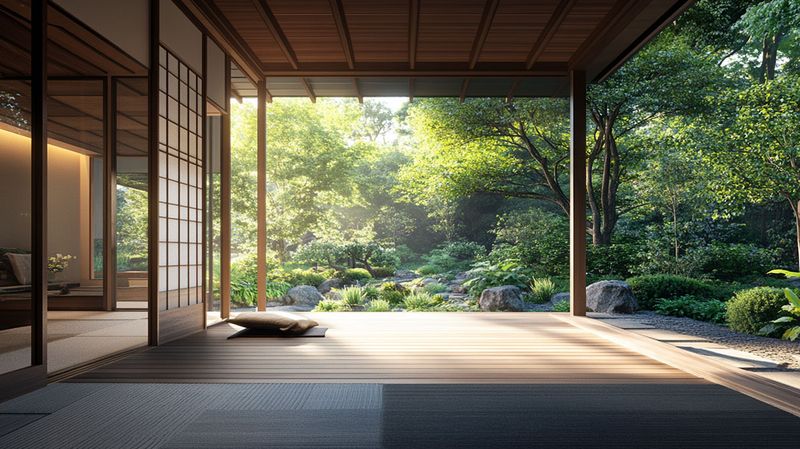
The covered wooden platform running along traditional Japanese homes creates a magical in-between space that Western architecture rarely achieves. Neither fully inside nor outside, the engawa serves as a meditation spot, casual seating area, and temperature buffer.
It invites barefoot connection with nature while providing shelter from elements. During summer, screens open to catch breezes; in winter, they close to create an insulating air pocket around the home.
15. Minimalist Aesthetics Create Visual Calm
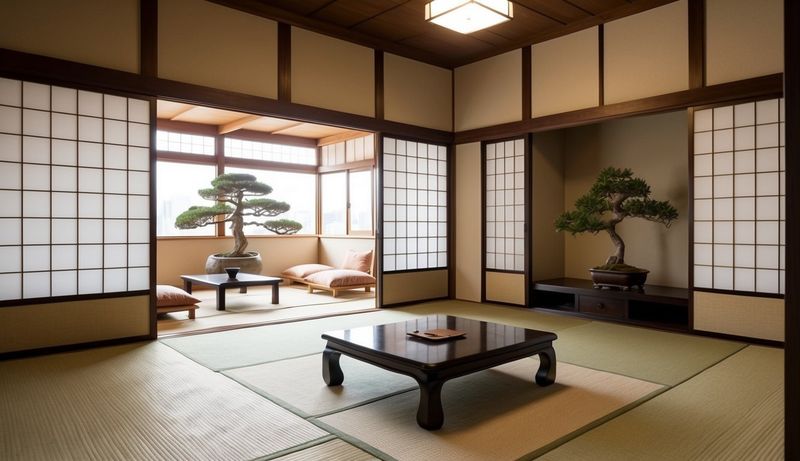
Japanese homes embrace negative space as an essential design element rather than a void to be filled. This intentional emptiness allows the eye and mind to rest, creating environments that soothe rather than stimulate.
Carefully chosen items stand out against clean backgrounds, elevating everyday objects to art. The resulting atmosphere promotes mental clarity and presence – a stark contrast to the visual noise and accumulation that characterizes many Western interiors.
16. Efficient Heating and Cooling Systems Target Bodies, Not Rooms
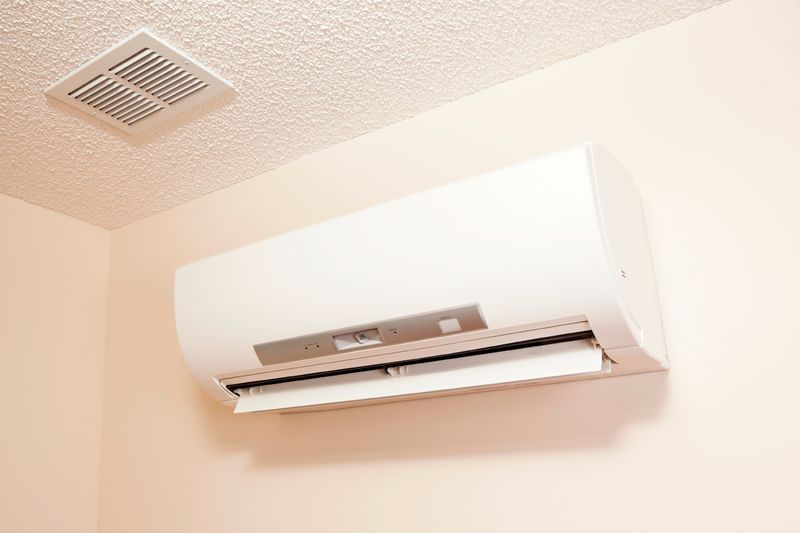
Rather than wastefully heating or cooling entire homes, Japanese residences often use spot-conditioning technologies. Wall-mounted mini-split systems direct air exactly where needed, while heated tables and floor panels warm people directly.
This zone-based approach drastically reduces energy consumption. The philosophy of heating people rather than spaces makes so much sense that our whole-house HVAC systems suddenly seem ridiculously inefficient by comparison.
17. Light Wells Bring Nature Indoors
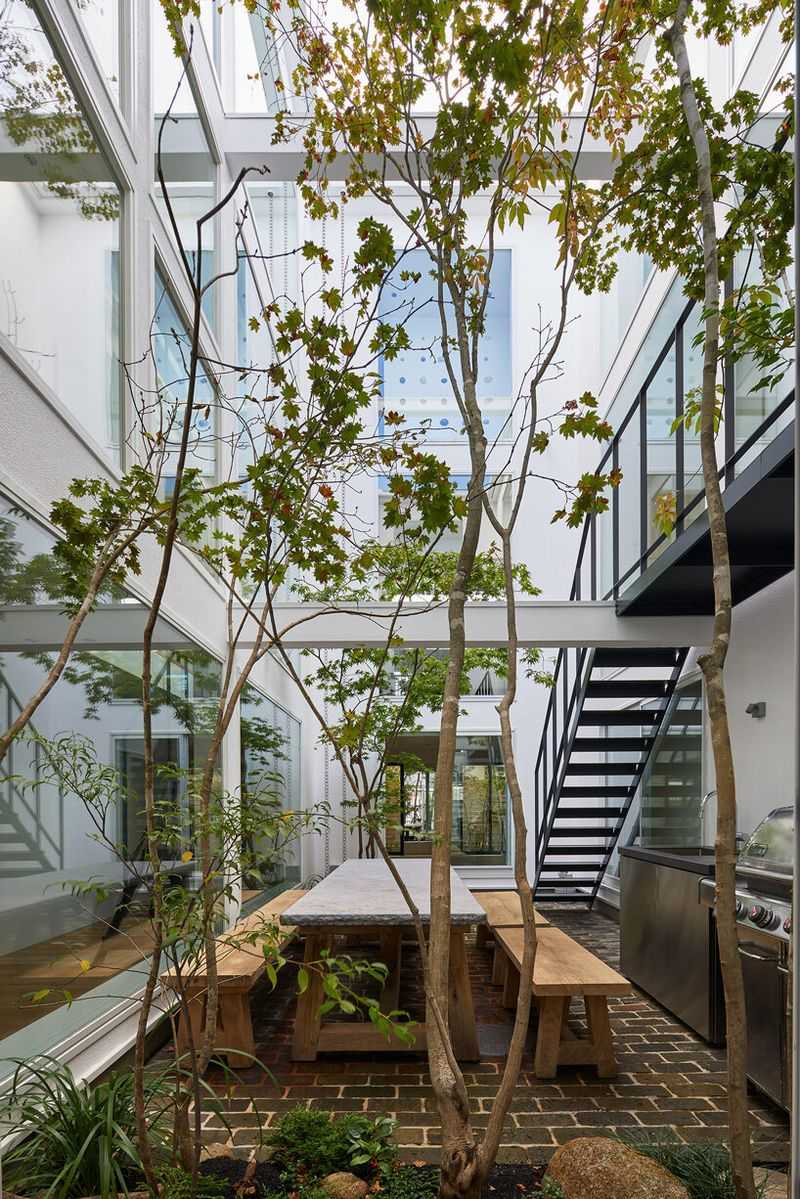
Even in dense urban environments, Japanese homes incorporate interior courtyards and light wells that flood living spaces with natural illumination. These architectural features connect residents with changing weather, seasons, and time of day.
Small garden spaces within the home’s footprint create private natural retreats invisible from outside. The psychological benefits of these nature pockets far outweigh their modest spatial requirements, offering daily moments of tranquility amid city chaos.
18. Tokonoma Alcoves Showcase Artistic Expression
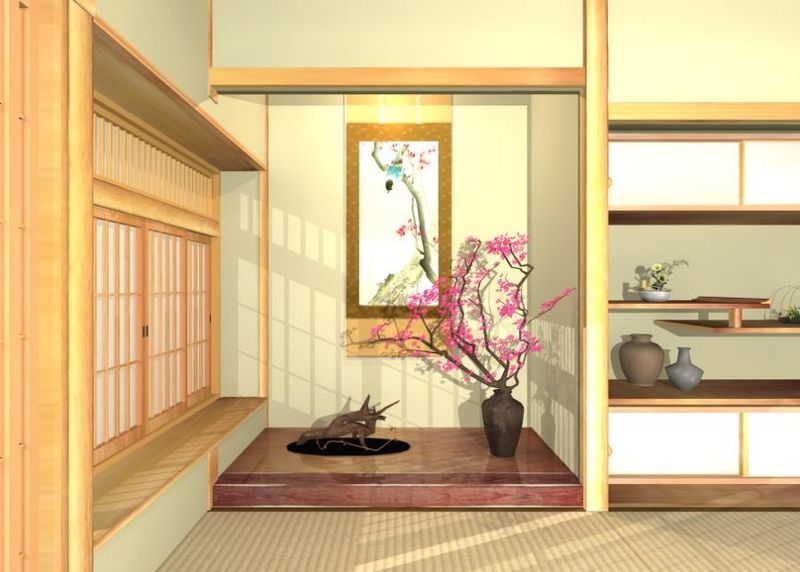
The tokonoma display alcove reserves space purely for beauty in a home otherwise devoted to function. This slightly raised recess traditionally displays a seasonal flower arrangement, hanging scroll, or treasured object.
The rotating display reflects changing seasons and moods, ensuring the home environment never stagnates. Unlike Western curio cabinets stuffed with permanent collections, the tokonoma celebrates impermanence and mindful curation – a dedicated space for aesthetic contemplation.
19. Unit Baths Simplify Installation and Cleaning
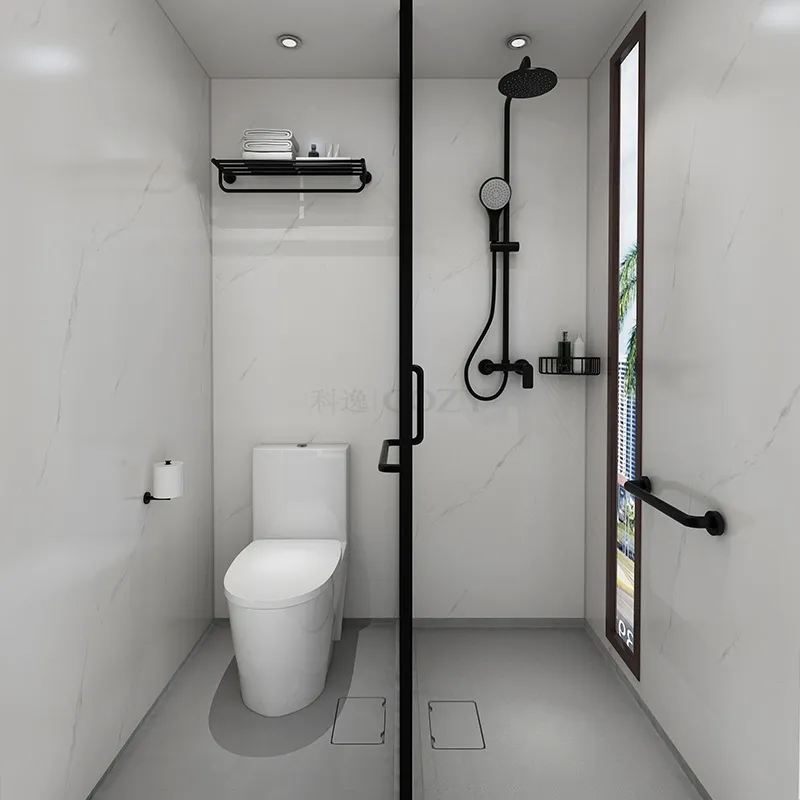
Many Japanese apartments feature prefabricated bathroom units installed as a single piece during construction. These all-in-one modules include seamless walls, floors, tubs, and fixtures with no grout lines or seams to collect mold.
Cleaning becomes remarkably simple with smooth surfaces designed for water exposure. The modular approach also allows for easy replacement during renovations, avoiding the lengthy, disruptive bathroom remodels that plague Western homeowners.

