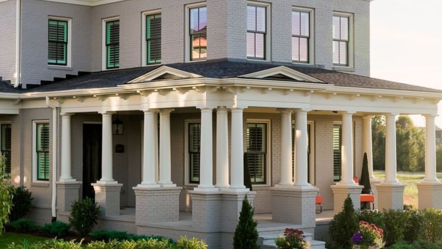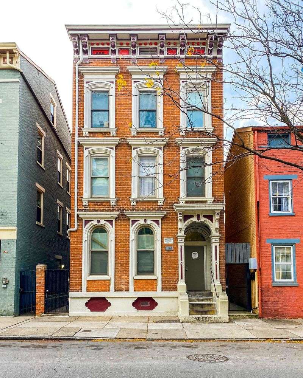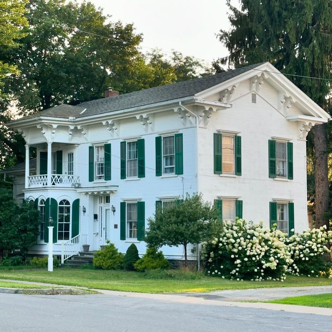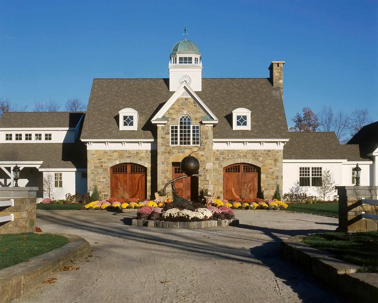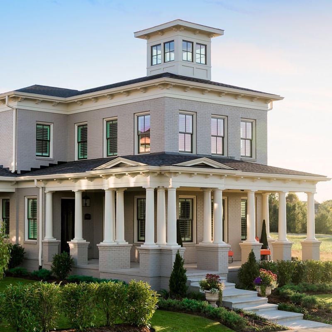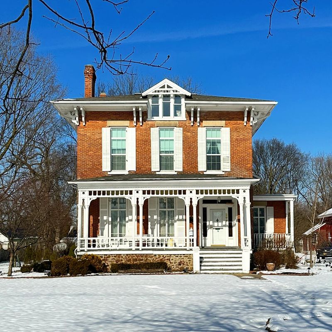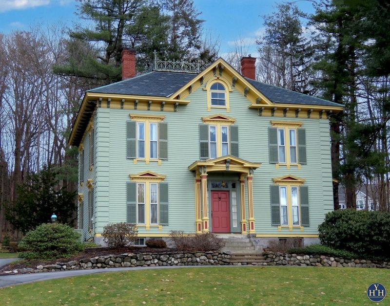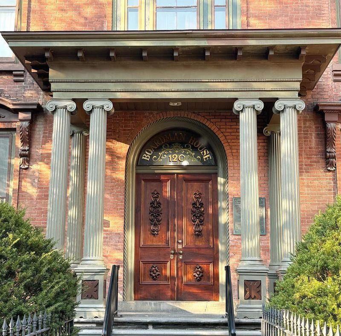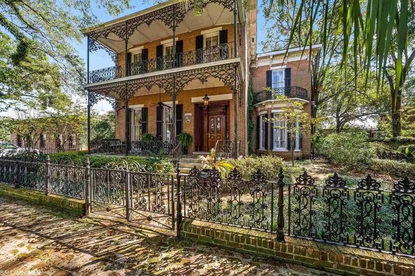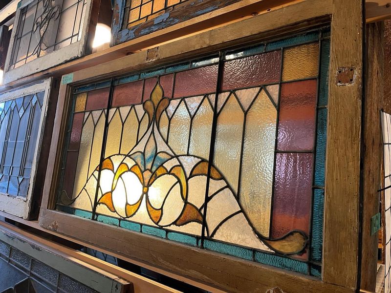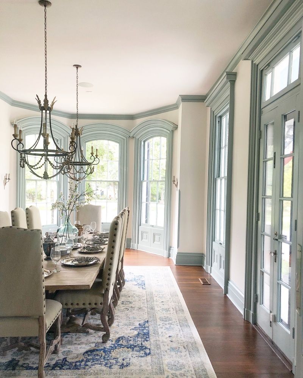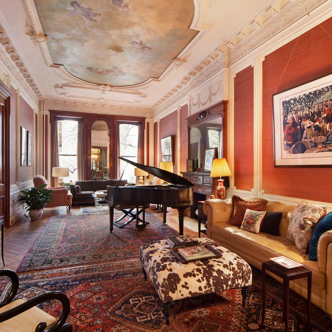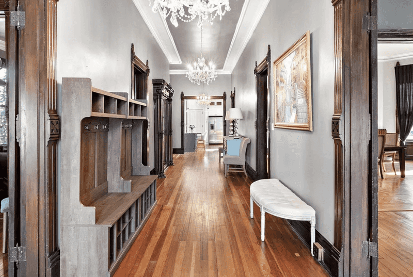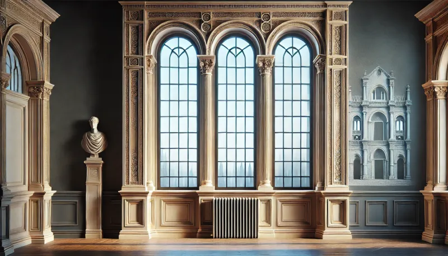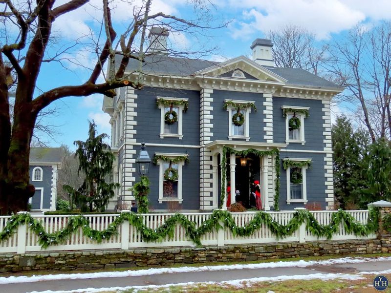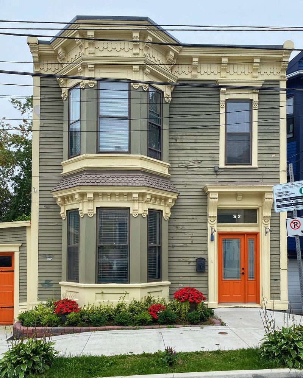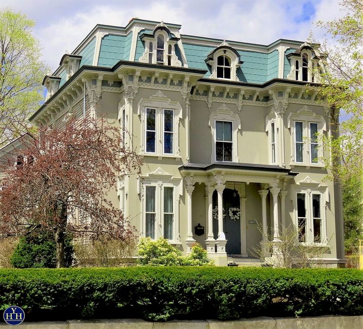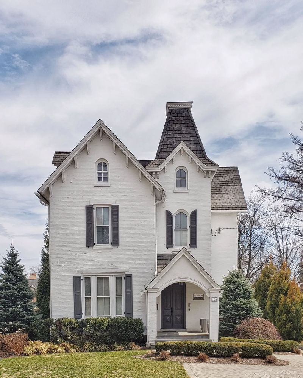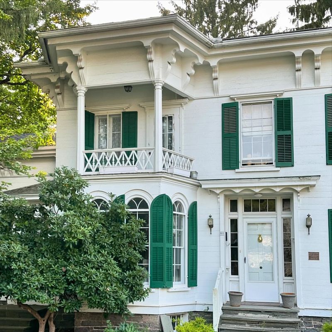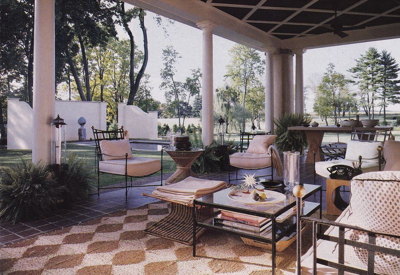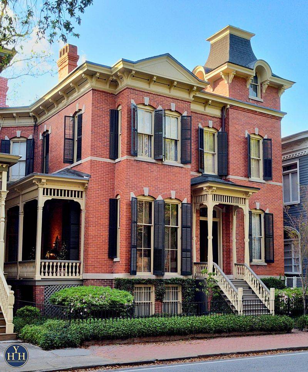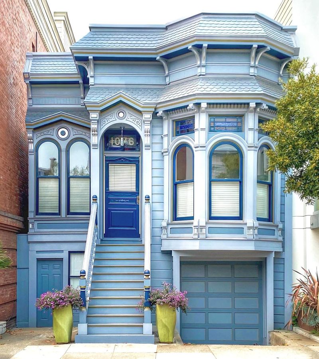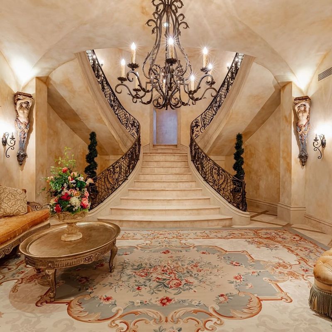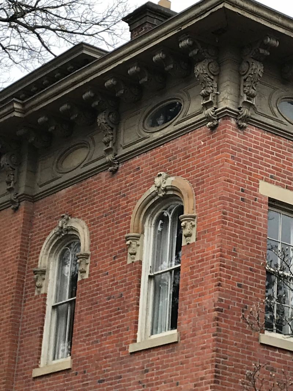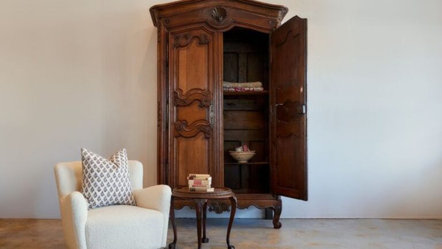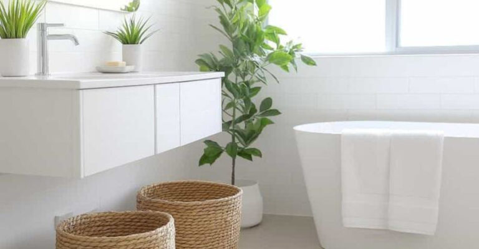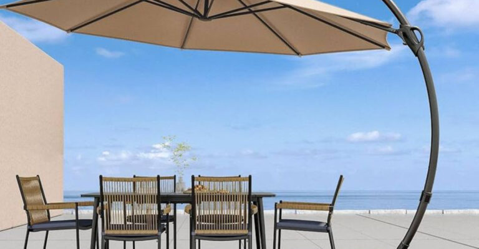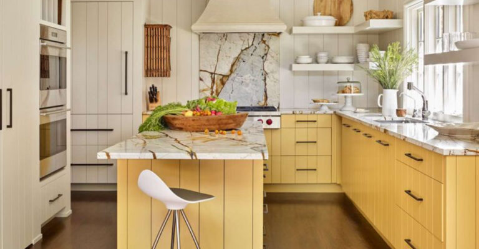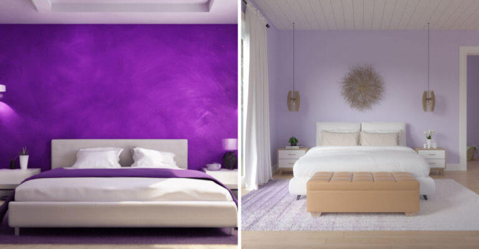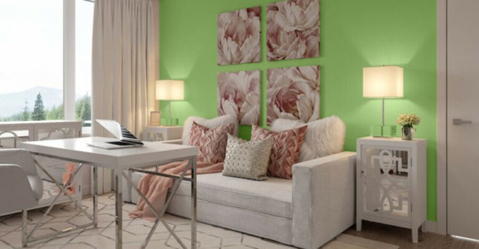25 Cool Features of Classic Italianate Style Homes
Exploring the charm of classic Italianate style homes is like uncovering a treasure trove of architectural delights. These homes, with their distinctive features and historical significance, offer a glimpse into a bygone era where elegance and craftsmanship were paramount.
Let’s embark on a journey through 25 unique aspects that make these homes truly special.
1. Tall Windows
Tall windows are a hallmark of Italianate homes, stretching upwards to let in abundant light. The vertical emphasis gives these homes an elegant and stately appearance.
Framed by ornate cornices and shutters, these windows are more than mere openings; they are a design statement. Their height often mirrors the lofty ceilings inside, creating a spacious and airy feel.
In these homes, windows are not just functional but a key feature contributing to the overall aesthetic, inviting the outside world in.
2. Wide Eaves with Brackets
Wide eaves adorned with decorative brackets define the silhouette of Italianate homes. These features add a touch of grandeur and complexity to the architecture.
The brackets are often intricately carved, showcasing the craftsmanship and attention to detail of the era. They support the eaves, casting intriguing shadows on the walls.
This design not only serves a practical purpose by protecting the home from weather but also enhances its visual appeal, making it a standout in the neighborhood.
3. Cupolas
Cupolas sit proudly atop many Italianate homes, acting as both a decorative and functional element. These small, dome-like structures provide ventilation and light.
Typically placed at the highest point of the roof, cupolas offer a panoramic view of the surroundings. They add an element of interest and sophistication to the roofline.
This architectural feature reflects the opulence of the Italianate style, serving as a crown that completes the home’s regal appearance.
4. Columned Porches
Columned porches create a grand entrance to Italianate homes, setting the stage for the elegance found within. These porches often feature tall, stately columns that draw the eye.
The design harks back to classical architecture, exuding a sense of timelessness and grace. These porches provide a perfect space for relaxing or entertaining.
Whether adorned with intricate details or kept simple, columned porches are an inviting feature that enhances the home’s charm and allure.
5. Low-Pitched Roofs
Low-pitched roofs are a defining characteristic of Italianate architecture, contributing to the style’s distinct silhouette. These roofs often have a gentle slope, adding to the home’s horizontal emphasis.
They are typically covered with slate or metal, materials known for their durability and aesthetics. The low pitch allows for elaborate cornices and brackets to be more pronounced.
This design choice not only provides a unique look but also offers practicality in terms of weather resistance and maintenance.
6. Symmetrical Facades
The symmetrical facade of an Italianate home is a testament to the balance and harmony cherished in this architectural style. Each side mirrors the other, creating a cohesive and pleasing appearance.
Doors and windows are strategically placed to maintain this symmetry, enhancing the home’s elegance. This design principle is rooted in classical architecture.
The aesthetic appeal of a symmetrical facade is timeless, contributing to the enduring popularity of Italianate homes across different eras.
7. Decorative Cornices
Decorative cornices are a striking feature of Italianate homes, adding texture and depth to the roofline. These ornate moldings are often elaborately carved.
They serve both an aesthetic and practical purpose, framing the roof and protecting the walls from rain. The intricate designs reflect the artistry of the period.
Cornices contribute to the home’s grandeur, drawing the eyes upward and highlighting the architectural sophistication of the Italianate style.
8. Arched Doorways
Arched doorways are a graceful feature of Italianate homes, offering a welcoming entry. These arches often include decorative elements, showcasing the style’s elegance.
The curve of the arch softens the rigid lines of the facade, creating a harmonious balance. This design is inspired by classical architecture, evoking a sense of history.
Walking through an arched doorway feels like stepping back in time, adding to the allure and mystique of these historic homes.
9. Cast-Iron Fencing
Cast-iron fencing is a classic feature surrounding many Italianate homes, adding both security and style. The intricate patterns and designs are a testament to Victorian craftsmanship.
These fences are often painted black, providing a striking contrast to the home’s lighter facade. They define the property boundary with elegance and grace.
Beyond aesthetics, cast-iron fencing offers durability and strength, standing the test of time while enhancing the home’s curb appeal.
10. Stained Glass Windows
Stained glass windows in Italianate homes are like jewels, capturing and transforming light into colorful displays. These windows add a touch of artistry and whimsy.
Often found in transoms or as decorative elements within larger windows, stained glass reflects the home’s opulence. The intricate designs and vibrant colors tell stories, adding depth to the architecture.
These windows are not just beautiful; they also provide privacy while allowing natural light to fill the interior.
11. Elaborate Interior Moldings
Inside an Italianate home, elaborate moldings are a feast for the eyes. These decorative trims frame ceilings, walls, and doors with intricate patterns.
Often made from plaster or wood, these moldings highlight the craftsmanship and attention to detail characteristic of the style. They enhance the interior’s elegance and sophistication.
Beyond their decorative function, moldings add dimension and texture to rooms, contributing to the overall grandeur of Italianate interiors.
12. Decorative Ceilings
Decorative ceilings in Italianate homes are works of art, adorned with intricate motifs and patterns. These ceilings draw the eye upward, showcasing the home’s opulence.
Often featuring medallions, beams, or coffers, they add a layer of sophistication to living spaces. The craftsmanship involved in creating these ceilings is remarkable.
More than just a surface, these ceilings contribute to the home’s atmosphere, enhancing the sense of luxury and refinement synonymous with Italianate interiors.
13. Rich Woodwork
Rich woodwork is a cornerstone of Italianate interiors, offering warmth and character to the home. From grand staircases to detailed paneling, the use of wood is masterful.
Dark, polished woods like mahogany and walnut are common, adding a sense of richness and luxury. The craftsmanship is evident in every carved detail.
This extensive woodwork not only adds to the aesthetic appeal but also signifies the quality and durability expected in Italianate homes.
14. Crown Molding
Crown molding in Italianate homes is a classic feature, bridging the gap between walls and ceilings with elegance. These moldings are often elaborate, showcasing detailed craftsmanship.
They add a touch of sophistication to rooms, enhancing the architectural beauty of the interior. The intricate designs reflect the opulent style of the era.
Beyond decoration, crown molding contributes to the seamless flow between different spaces, elevating the home’s overall aesthetic appeal.
15. Gabled Roofs
Gabled roofs, though less common, can be found in some Italianate homes, adding a unique twist to the style. These roofs create a triangular silhouette, breaking the horizontal lines.
The gables may be adorned with decorative trim, adding visual interest and complexity to the roofline. This feature reflects a blend of influences.
While maintaining the elegance of Italianate architecture, gabled roofs introduce variety, making each home uniquely charming.
16. Patterned Brickwork
Patterned brickwork is a subtle yet striking feature of some Italianate homes. The use of brick adds texture and depth to the facade, creating visual interest.
These patterns can range from simple geometric designs to more intricate motifs, highlighting the creativity and skill of the builders.
The brickwork not only enhances the home’s aesthetic appeal but also speaks to the durability and permanence of Italianate architecture.
17. Bay Windows
Bay windows are a charming feature of Italianate homes, extending outward to capture light and views. They add a touch of Victorian elegance to the facade.
These windows often include built-in seating, providing a cozy nook to enjoy the surroundings. The design enhances the connection between indoor and outdoor spaces.
Bay windows are not just decorative; they also improve the home’s ventilation and natural lighting, contributing to a pleasant living environment.
18. Mansard Roofs
Mansard roofs are a distinctive feature in some Italianate homes, offering a unique blend of form and function. These steeply sloped roofs add an extra level of livable space.
The design allows for additional windows, enhancing the home’s natural light and ventilation. The roofline becomes a focal point, drawing attention.
Mansard roofs provide a touch of French influence, enriching the architectural diversity of Italianate homes while adding to their elegance.
19. Front Gables
Front gables add character and complexity to the facade of Italianate homes. These triangular projections break the monotony of the roofline.
Often adorned with decorative trim or windows, front gables create focal points that draw the eye. They add a sense of height and grandeur.
This feature emphasizes the home’s vertical elements, enhancing its stately appearance and contributing to the overall architectural harmony.
20. Balconies
Balconies in Italianate homes are delightful features, offering a private outdoor space while enhancing the facade’s elegance. Often made from wrought iron, they add a touch of romance.
These balconies may be adorned with intricate railings and decorative elements, reflecting the home’s attention to detail. They provide a perfect spot to enjoy fresh air.
Beyond aesthetics, balconies contribute to the indoor-outdoor connection, inviting residents to experience the beauty of their surroundings.
21. Loggias
Loggias are a refined feature of Italianate homes, offering covered outdoor spaces for relaxation and entertaining. These sheltered areas are typically lined with arches.
The design provides a seamless transition between indoor and outdoor living, enhancing the home’s versatility. Loggias offer shade and comfort on sunny days.
This feature reflects the Italian influence, adding to the home’s charm and appeal while providing a functional and stylish outdoor space.
22. Decorative Chimneys
Decorative chimneys in Italianate homes are more than functional; they’re a statement of style. These chimneys often feature intricate brickwork or stone detailing.
Positioned prominently, they add vertical interest to the home’s silhouette. The craftsmanship involved in their construction highlights the era’s attention to detail.
While serving their practical purpose, decorative chimneys contribute to the home’s visual appeal, enhancing its historic charm and character.
23. Paneled Doors
Paneled doors in Italianate homes are a gateway to elegance. These doors often feature raised panels, decorative moldings, and ornate hardware.
The design exudes a sense of sophistication and history, welcoming visitors with style. The craftsmanship is evident in every detail.
Beyond their beauty, paneled doors are sturdy and secure, reflecting the quality and durability that define Italianate architecture.
24. Grand Staircases
Grand staircases are a breathtaking feature inside Italianate homes, serving as a focal point of the interior. These staircases are often sweeping and majestic.
Adorned with ornate balustrades and rich wood finishes, they reflect the opulence and craftsmanship of the era. The design invites exploration.
More than just a means of ascent, grand staircases enhance the home’s elegance and provide a dramatic entryway, setting the tone for the interior’s grandeur.
25. Stone Lintels
Stone lintels above windows and doors are a subtle yet defining feature of Italianate homes. These horizontal supports often include decorative carvings.
They add a layer of visual interest and texture, enhancing the facade’s elegance. The use of stone reflects the quality and permanence of the architecture.
Beyond aesthetics, stone lintels provide structural support, contributing to the building’s stability and enduring charm.

