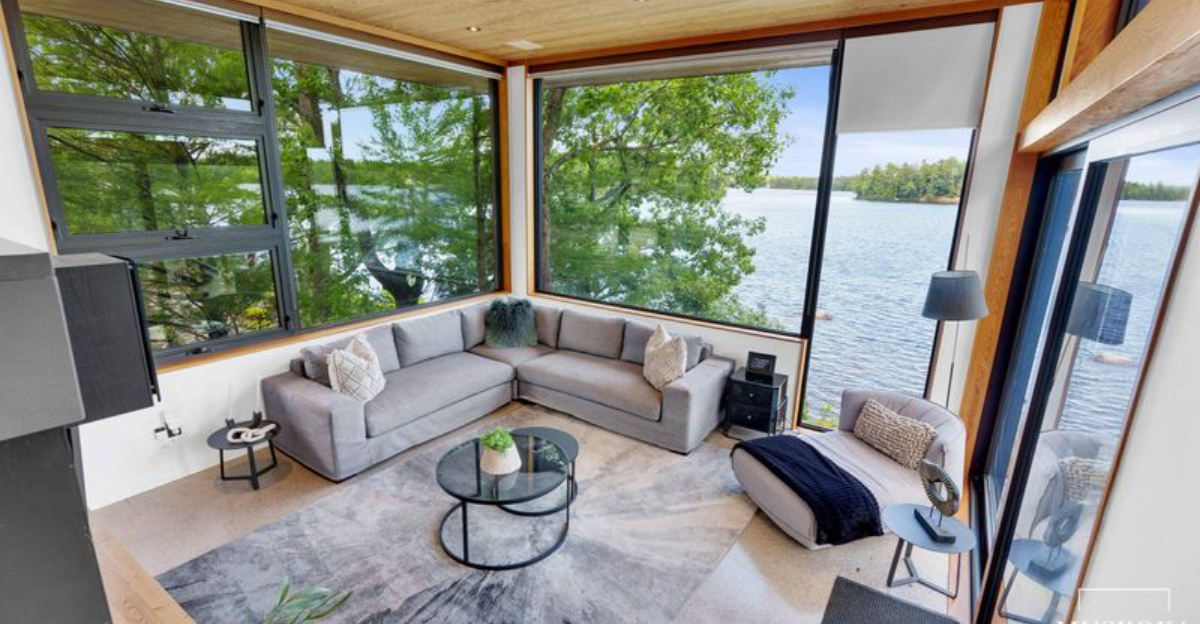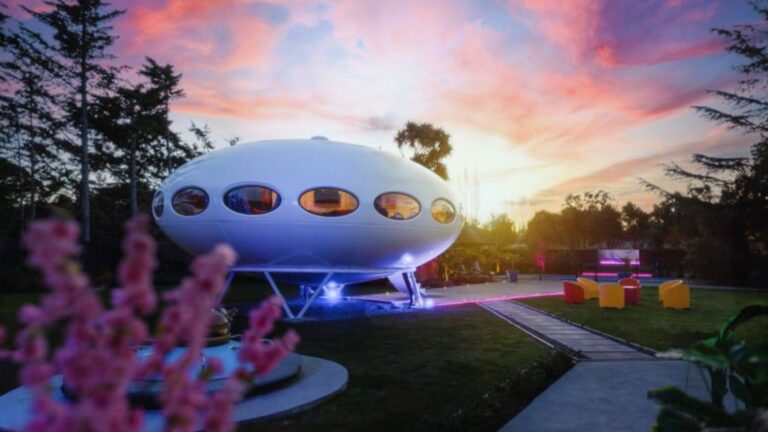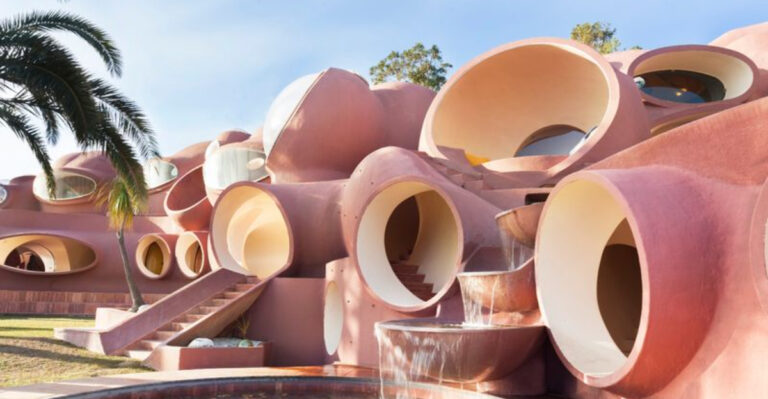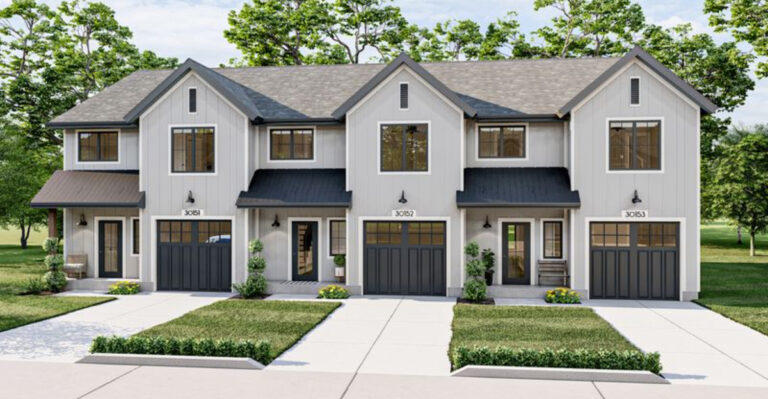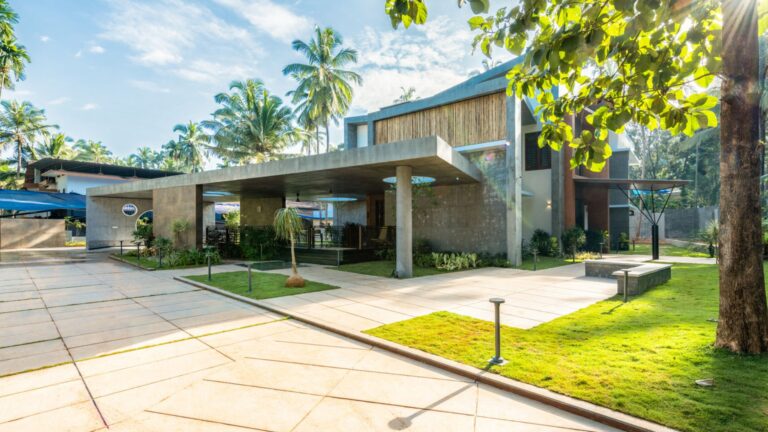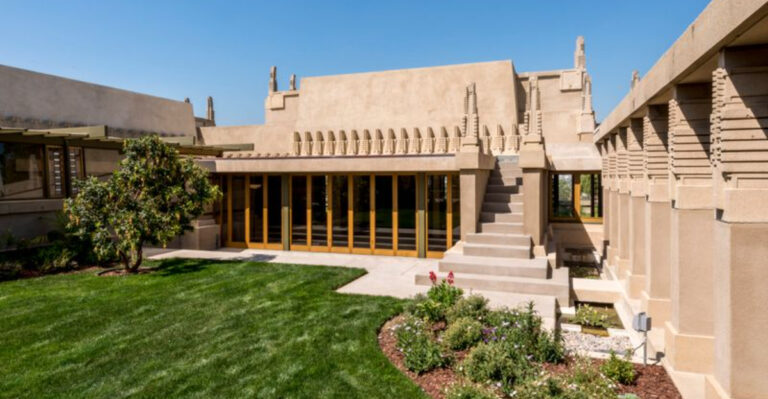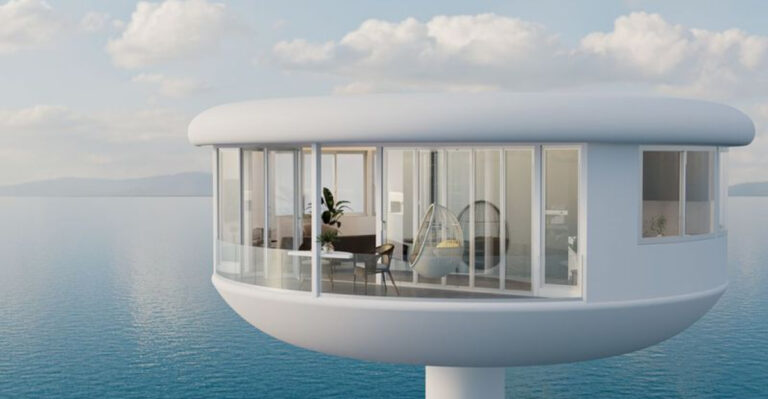Inside 15 Luxurious Glass Houses In America And Beyond
Glass houses represent the pinnacle of modern architectural daring, merging indoor comfort with panoramic outdoor views.
These transparent masterpieces challenge conventional notions of privacy while showcasing stunning structural engineering.
From clifftop perches to forest hideaways, these glass dwellings offer unparalleled connection to their surroundings while maintaining luxurious amenities within their crystalline walls.
1. Philip Johnson’s Glass House (New Canaan, Connecticut)
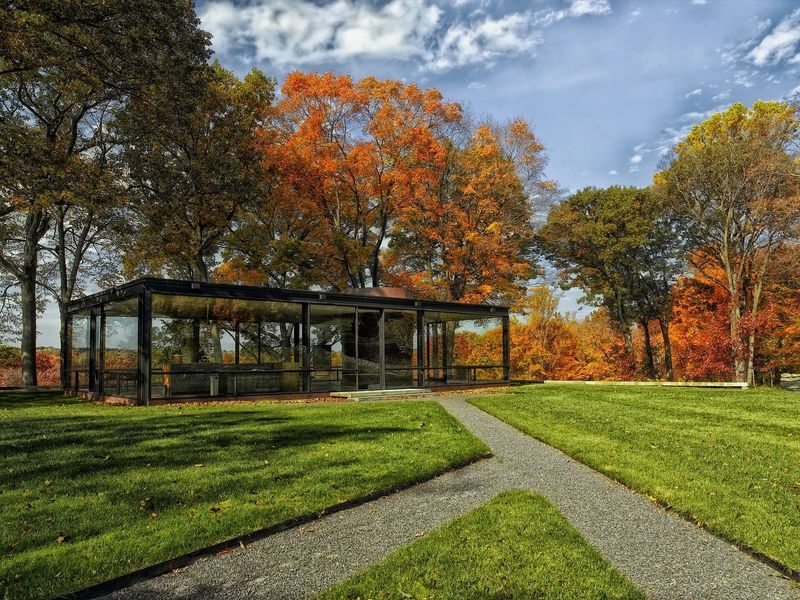
Architectural royalty nestled in Connecticut woodland. Completed in 1949, Johnson’s transparent rectangular prism pioneered minimalist glass living before it became fashionable.
The interior features just one room with distinct functional areas defined solely by furniture placement. No interior walls interrupt the seamless connection to the surrounding 47-acre landscape, creating what Johnson called “the world’s most expensive wallpaper.”
2. Farnsworth House (Plano, Illinois)
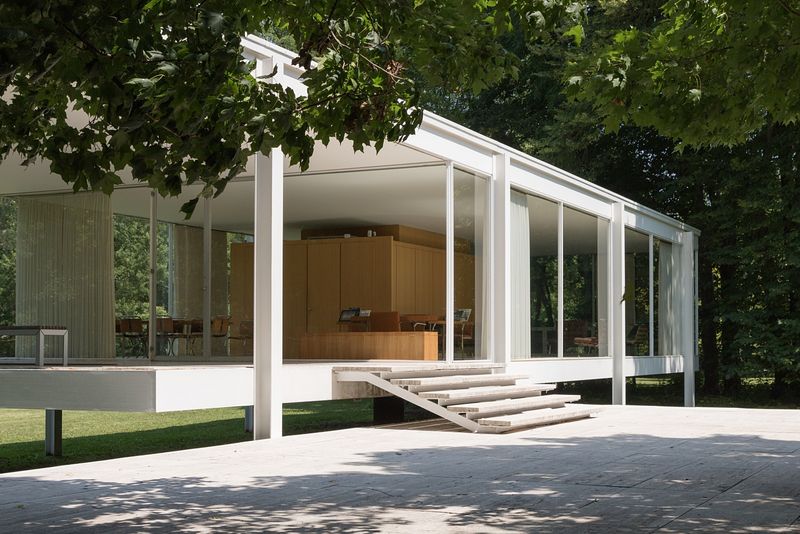
Mies van der Rohe’s floating masterpiece hovers above flood-prone meadowland like a crystalline island. White steel beams frame floor-to-ceiling glass walls, creating a sensation of weightlessness.
Completed in 1951 for Dr. Edith Farnsworth, controversy swirled around its radical openness and surprising lack of privacy. Modern architecture enthusiasts now make pilgrimages to witness how van der Rohe’s “less is more” philosophy manifests in pure, geometric perfection.
3. The Glass Pavilion (Montecito, California)
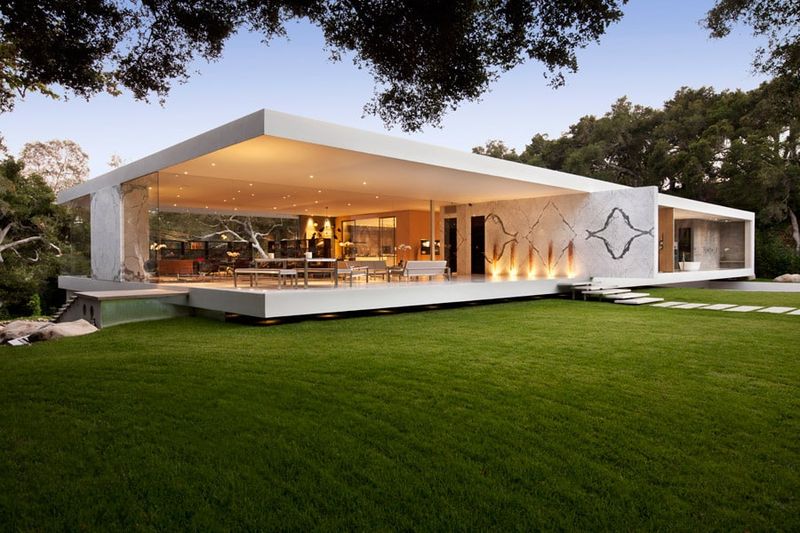
Steve Hermann’s $24 million glass-encased art gallery doubles as luxury residence. Floating roof planes appear impossibly thin above transparent walls framing vintage automobile collection and contemporary art installations.
Glass walkways transition between living spaces, creating illusions of walking on air. Kitchen and bathrooms feature strategically frosted glass – rare concessions to privacy in a home where boundaries between inside and outside dissolve completely.
4. The Pound Ridge House (New York)
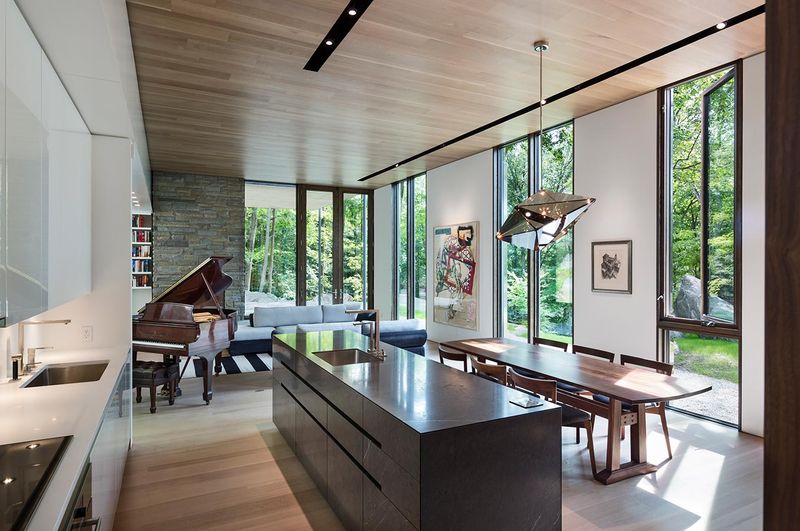
Modernist glass symphony embedded in rocky New York woodland. Architect Tsao & McKown designed cantilevered rooms that project from granite outcroppings, creating illusions of floating above forest floor.
Geometric volumes interconnect through glass corridors, allowing seasonal changes to penetrate every corner. Zen-inspired interiors feature warm wood accents that soften glass expanses, while heated floors combat winter’s chill – proving transparent living functions even in harsh Northeast climates.
5. Casa de Vidro (São Paulo, Brazil)
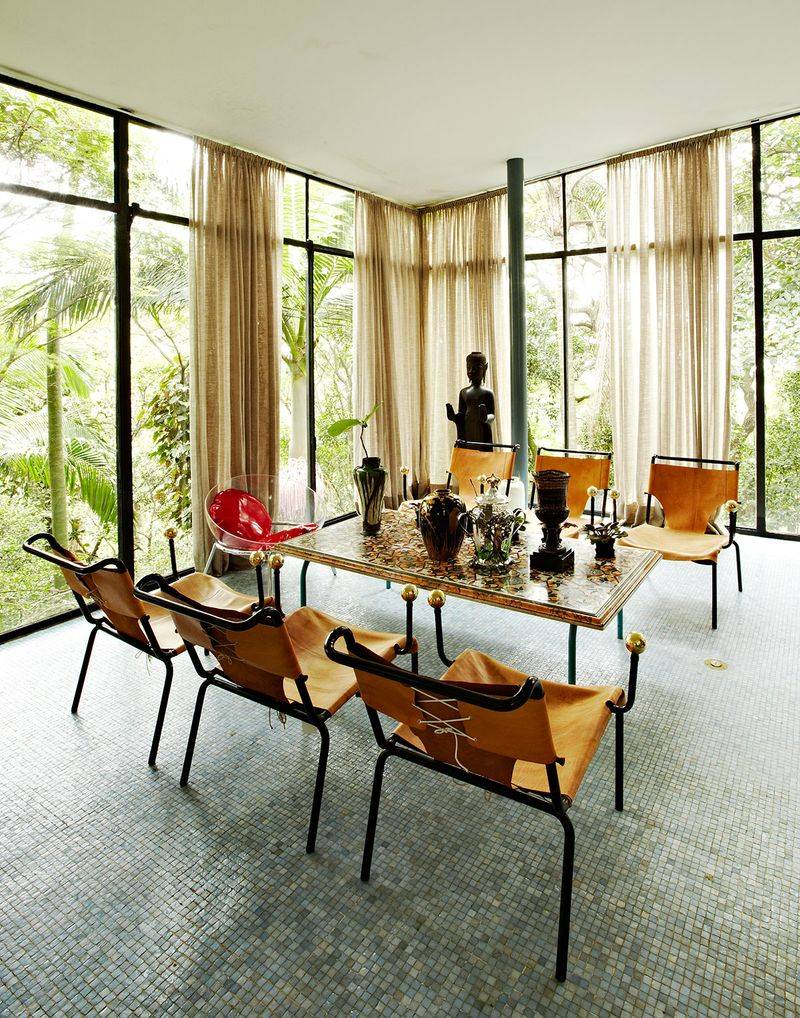
Lina Bo Bardi’s 1951 jungle treasure sits atop slender pillars, allowing Brazilian rainforest to grow beneath and around transparent walls. Unlike American counterparts, Casa de Vidro embraces tropical modernism with interior courtyard where vegetation penetrates living space.
Original furnishings remain intact – Bo Bardi’s eclectic mix of mid-century pieces alongside Brazilian folk art creates unexpected warmth. Concrete elements provide strategic privacy while maintaining glass-box aesthetic.
6. Reykjavik Glass House (Iceland)
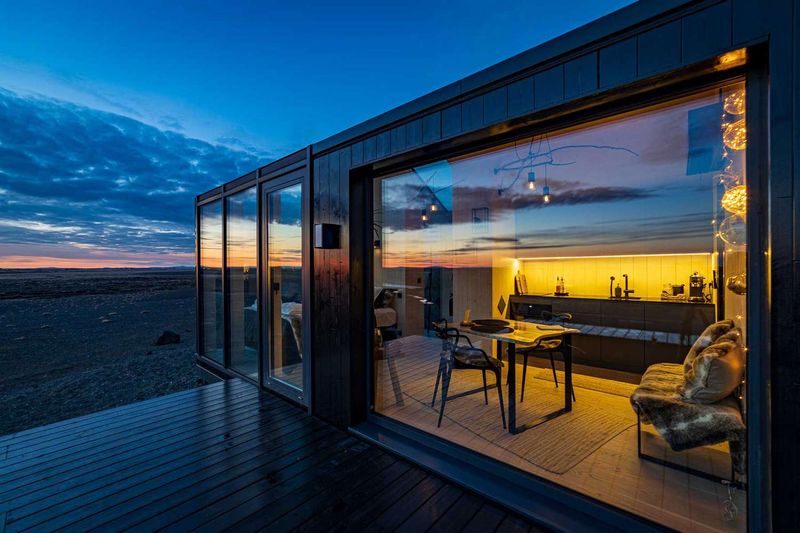
Arctic adventure awaits in volcanic landscape where Northern Lights dance across glass ceiling panels. Geothermal heating maintains tropical interior temperatures despite snow-covered surroundings.
Icelandic architects Studio Granda incorporated lava rock elements and raw concrete alongside expansive glass, creating dialogue between transparent modernism and primordial landscape. Sunken living areas protect privacy while maintaining cinematic views of glacier-carved terrain.
7. The Lake House (Muskoka, Ontario)
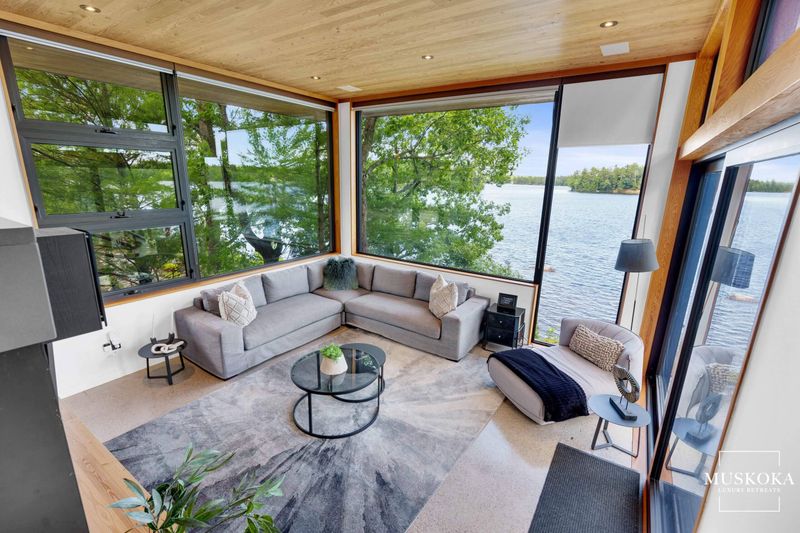
Canadian wilderness meets Bond villain chic in three-story glass tower rising from granite shoreline. Architect Michael Meredith designed automated glass panels that retract completely, transforming living areas into open-air pavilions during summer months.
Cantilevered bedroom pods project over crystalline waters, creating sensation of floating above lake surface. Black steel framework contrasts dramatically with surrounding pine forest, while interior wood elements pay homage to traditional lake cottage vernacular.
8. Walker Workshop Glass Box (Beverly Hills)
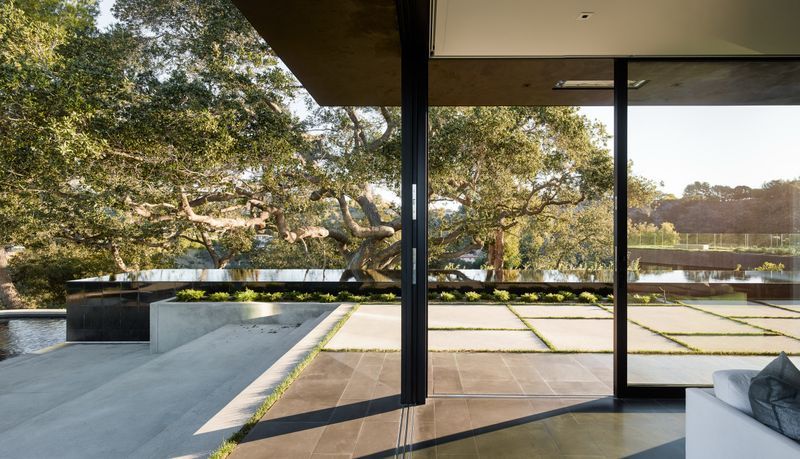
Hollywood glamour reimagined through modernist lens. Floor-to-ceiling glass walls frame cinematic views across Los Angeles basin while cantilevered infinity pool appears to flow directly into cityscape below.
Architect Noah Walker embedded half the residence underground, creating dramatic contrast between buried concrete spaces and transparent living areas. Automated shading systems deploy at touch of button, transforming fishbowl openness into private sanctuary when paparazzi drones approach.
9. The Goulding Summerhouse (Positano, Italy)
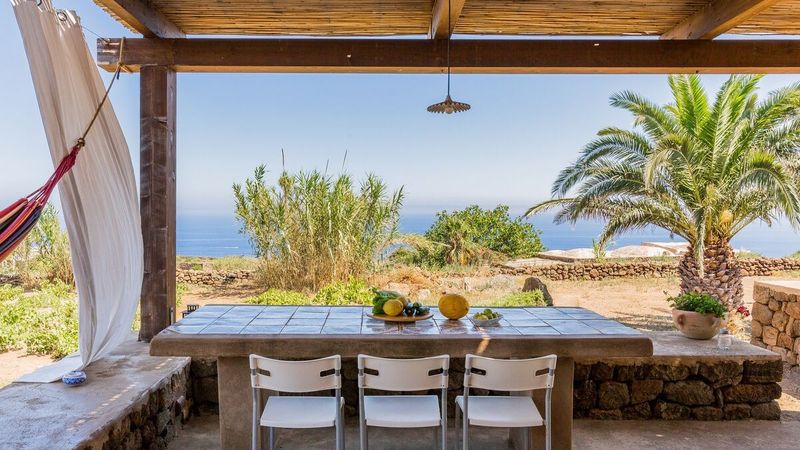
Mediterranean magic clings to Amalfi Coast cliffside where azure waters reflect across curved glass façade. British architect John Pawson designed minimal interiors in white marble and limestone to avoid competing with breathtaking seascape vistas.
Cantilever engineering creates illusion of floating above crashing waves. Featured in 2017 spy thriller as villain’s hideout, the summerhouse demonstrates how glass architecture adapts to ancient Mediterranean setting without sacrificing cutting-edge engineering or cinematic drama.
10. Desert Glass Retreat (Palm Springs)
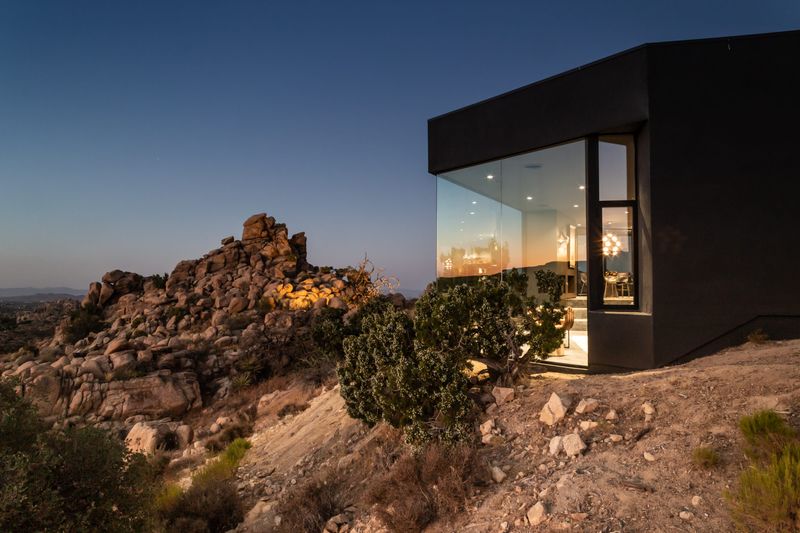
Mid-century modern meets climate-conscious design. Architect Lance O’Donnell integrated photochromic glass that darkens automatically as desert sun intensifies, eliminating need for curtains while reducing cooling costs.
Surrounding cactus garden creates living privacy screen, filtering views without blocking natural light. Interior features rotating art wall that pivots to reveal or conceal television, maintaining minimalist aesthetic when entertainment technology would otherwise disrupt clean lines.
11. The Optical Glass House (Hiroshima, Japan)
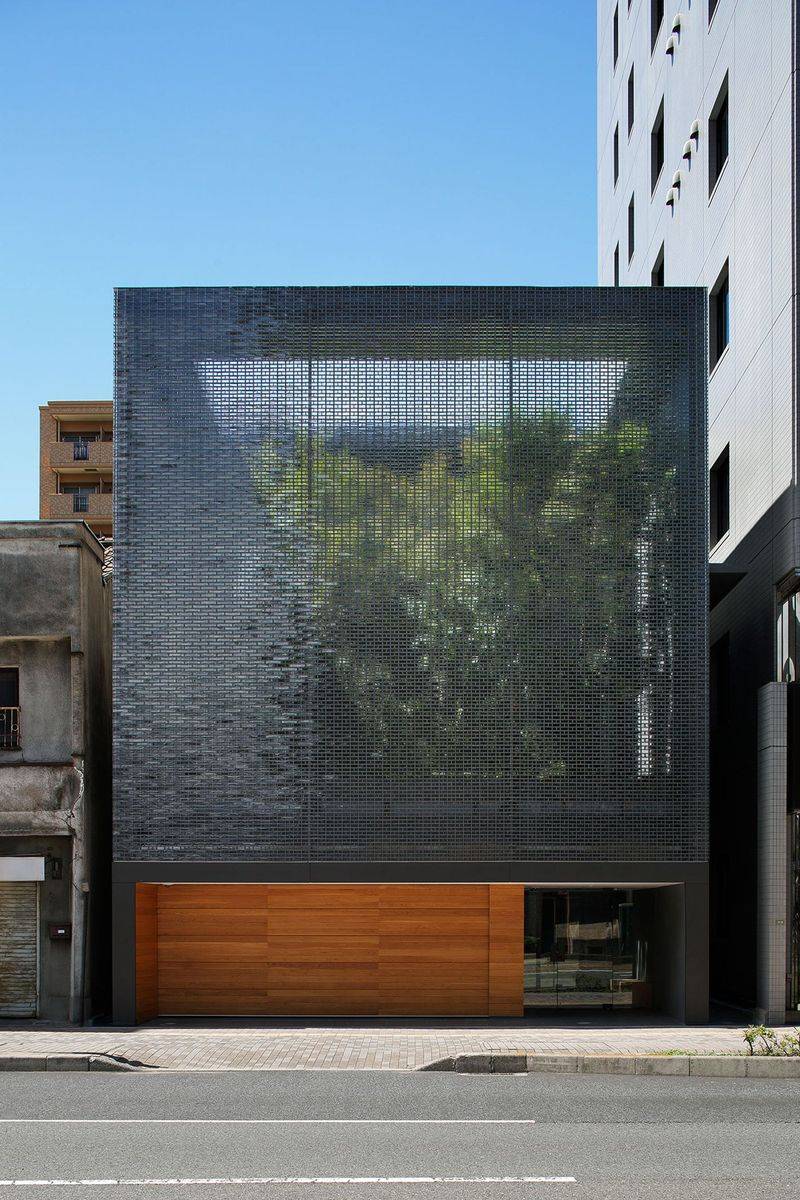
Urban tranquility achieved through 6,000 custom glass bricks. Architect Hiroshi Nakamura constructed façade from hand-cast glass blocks that filter city noise while creating shimmering light patterns across interior surfaces.
Central courtyard features floating trees surrounded by reflecting pool, visible from every room yet completely protected from busy street outside. Japanese minimalism meets technological innovation – glass brick technology required two years of development before construction could begin.
12. The Crystal House (Amsterdam, Netherlands)
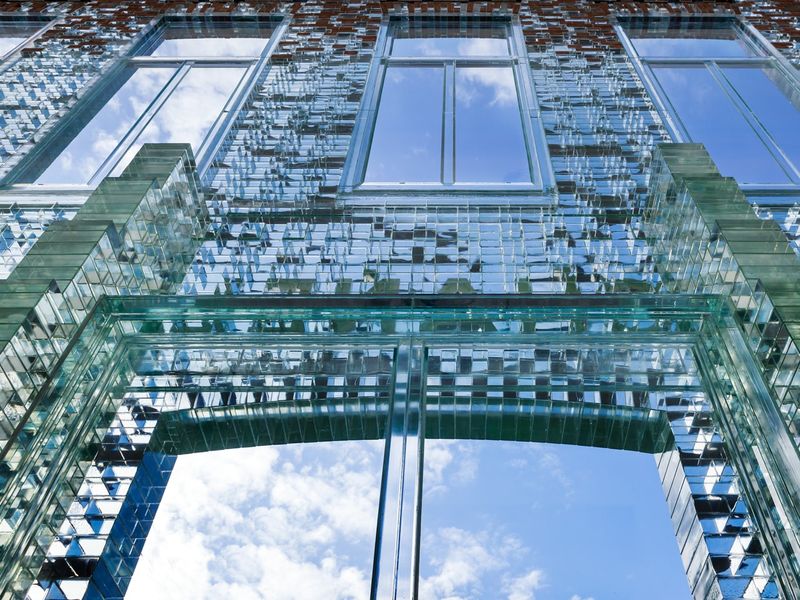
Dutch architectural firm MVRDV reimagined traditional canal house with glass brick façade ascending from traditional brick base. Transparent mortar developed with Delft University creates seamless joints stronger than concrete.
Staircase constructed entirely from glass creates illusion of floating between floors. Ground floor houses Chanel boutique, while upper levels contain residential apartment – proving glass construction works for commercial and residential purposes simultaneously in dense urban environment.
13. Santorini Glass Villa (Greece)
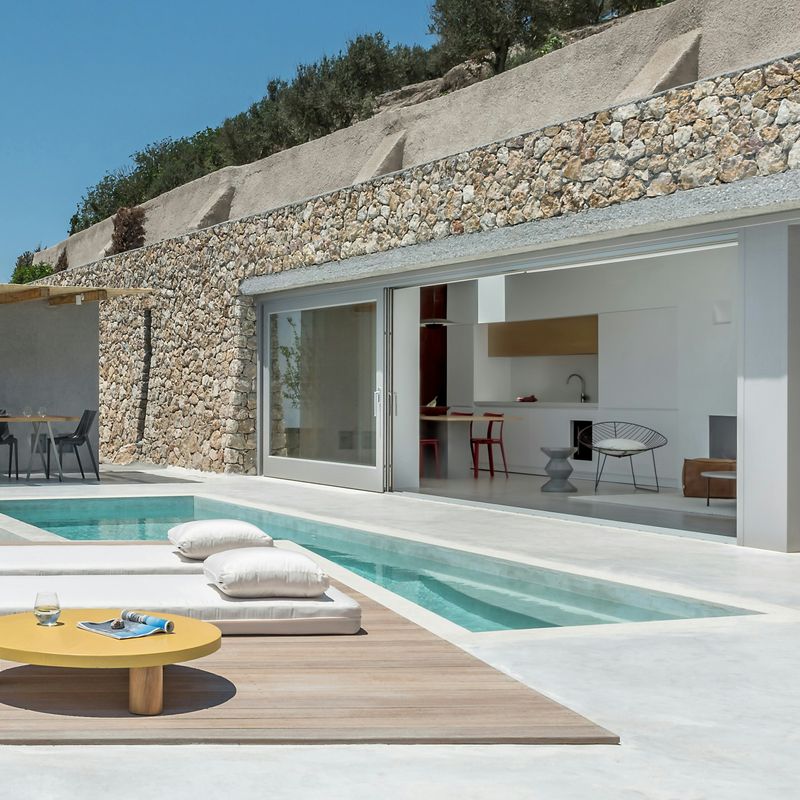
Aegean masterpiece merges ancient Greek whitewashed aesthetic with contemporary glass expanses. Three-sided glass perimeter frames volcanic caldera views while fourth wall, carved directly into cliff face, maintains cave-dwelling tradition of island architecture.
Infinity pool appears to spill directly into Mediterranean below. Unlike typical Santorini construction, architect Kapsimalis avoided blue accents, creating all-white interior that acts as blank canvas for ever-changing light patterns reflected from sea and sky.
14. The Tree House (Montana)
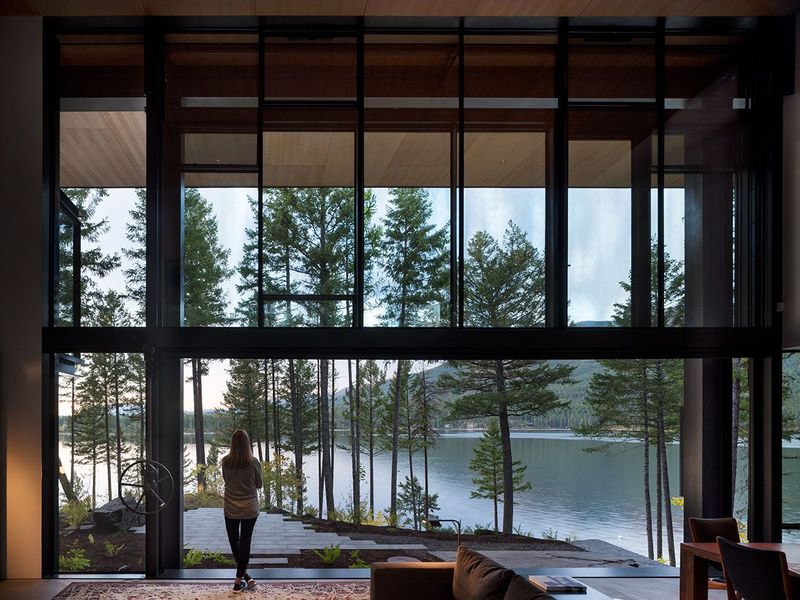
Montana wilderness becomes living art gallery through triple-height glass walls framing snow-capped Rockies. Architect Olson Kundig incorporated hydraulic window systems that open entire façade, eliminating boundaries between forest and living space.
Interior features raw steel, reclaimed timber, and stone quarried on-site. Sustainable systems include geothermal heating and rainwater harvesting. Glass walls incorporate microscopic ceramic frit pattern invisible to humans but detectable by birds, preventing avian collisions.
15. The Edge House (Norwegian Fjord)
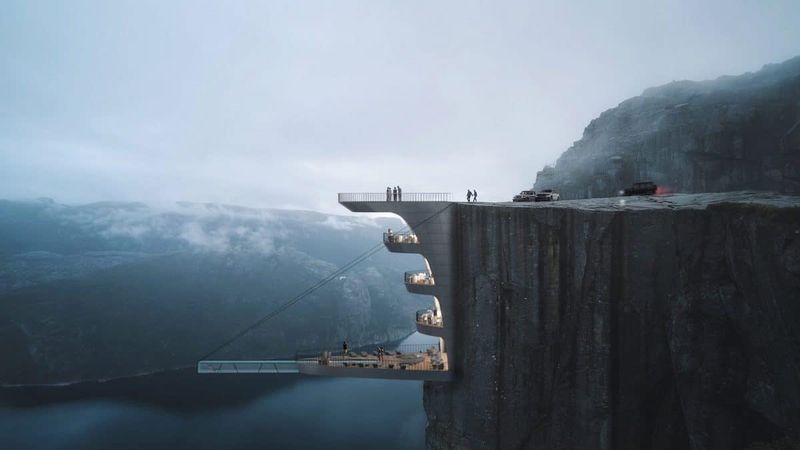
Scandinavian minimalism meets heart-stopping drama on precipice overlooking Norway’s Lysefjord. Architect Todd Saunders designed glass-fronted living space that cantilevers 96 feet beyond cliff edge, creating sensation of hovering in mid-air above 2,000-foot drop.
Interior features pale birch and white surfaces that reflect changing Nordic light. Glass floor sections reveal vertiginous views below feet, while grass-covered roof provides camouflage from above – rendering structure nearly invisible from hiking trails.

