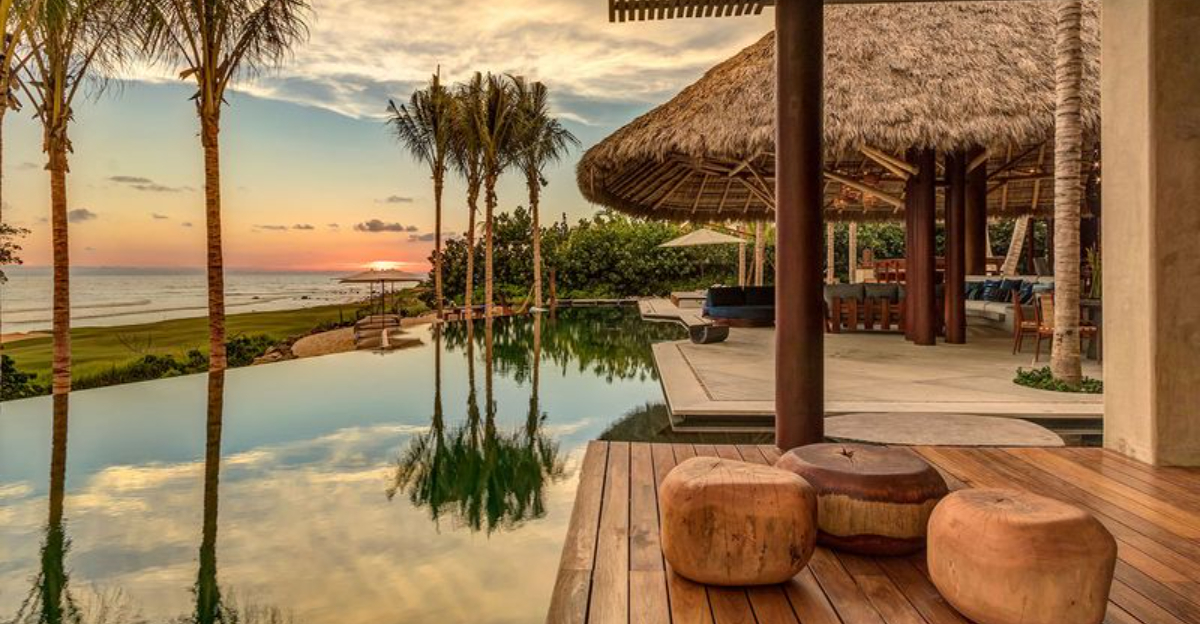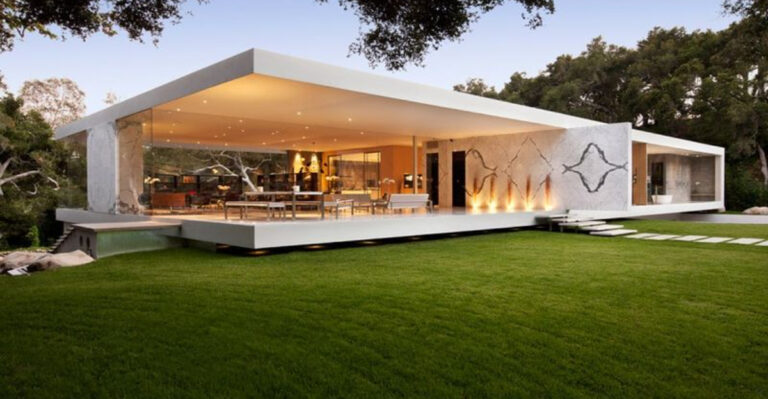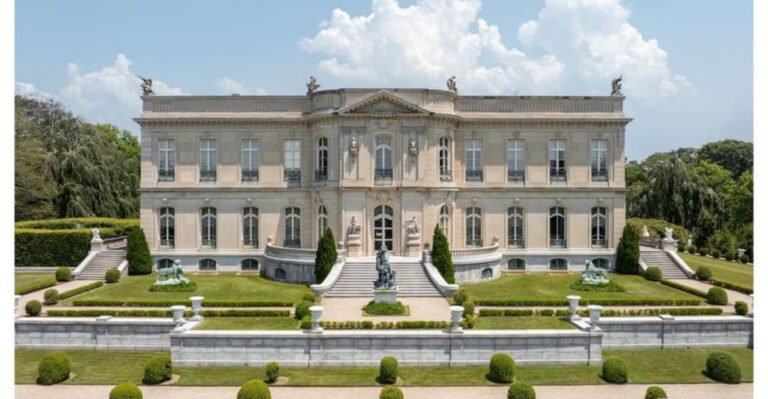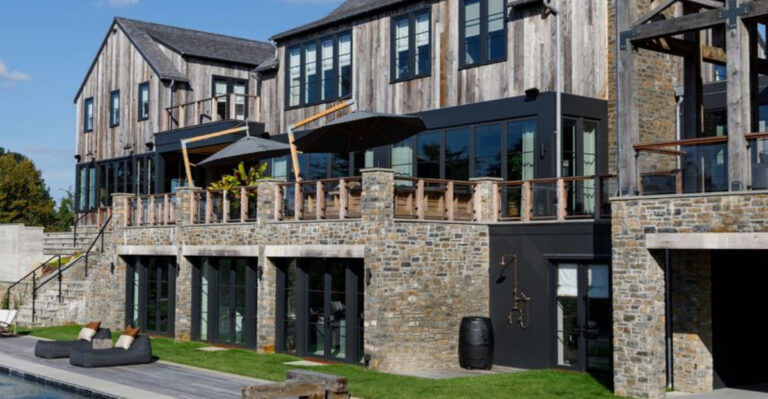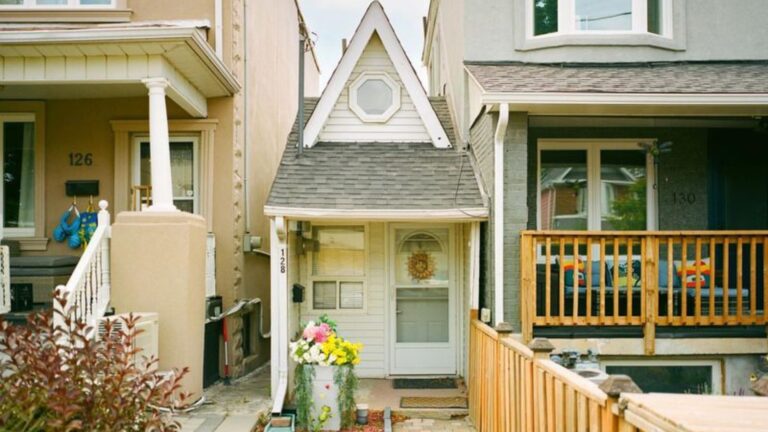Inside 15 Innovative Homes Making The Most Of Indoor-Outdoor Living
Modern architecture has revolutionized how we think about living spaces by dissolving the boundaries between inside and outside. Homeowners now embrace nature as an extension of their living rooms, kitchens, and bedrooms.
From disappearing glass walls to garden bathrooms, these innovative homes showcase how architecture can create magical moments where indoors and outdoors become one continuous experience.
1. Glass Pavilion, Montecito
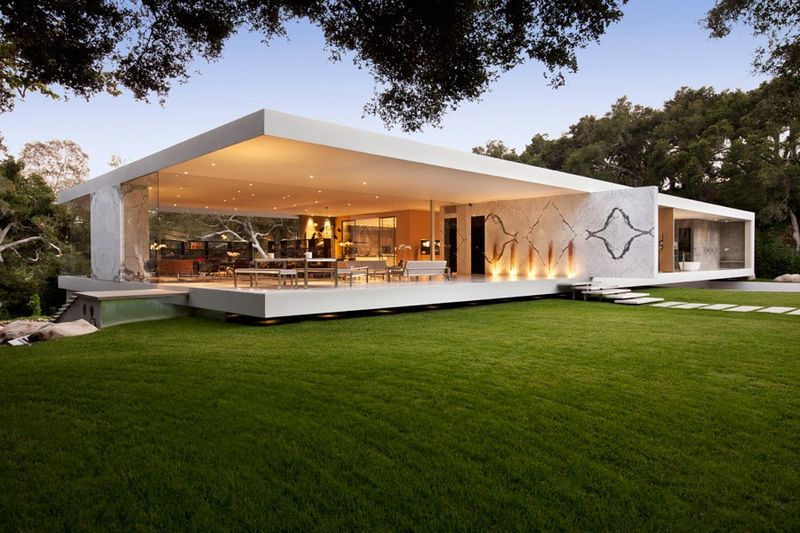
Transparent walls vanish at the touch of a button, transforming a sleek living room into an open-air pavilion.
Mountain views pour in from every angle while native oak trees provide dappled shade. Architect Steve Hermann designed a floating roof that hovers above, creating an illusion where California sunshine becomes the home’s primary decoration.
2. Fallingwater, Pennsylvania
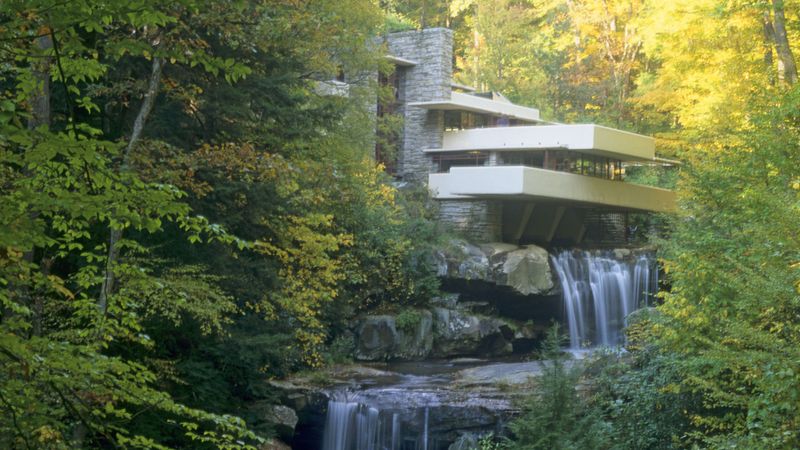
Frank Lloyd Wright’s masterpiece doesn’t just sit beside a waterfall—it dangles precariously over one.
Cantilevered concrete terraces mimic the horizontal layers of native stone. Water music fills every room while strategically placed windows frame forest views like living paintings, making occupants feel simultaneously sheltered and immersed in wilderness.
3. Jungle Villa, Bali
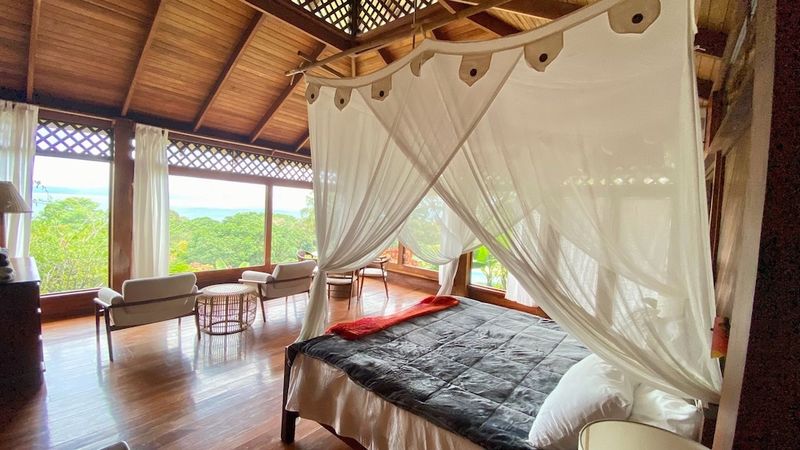
Bedroom walls slide completely away, letting morning mist drift across bamboo floors while monkeys swing past.
A shower built around a living palm tree captures rainwater from above. Hammocks suspended between structural columns blur where architecture ends and tropical forest begins—mosquito netting becomes the only necessary boundary between sleeping quarters and vibrant jungle.
4. Desert Courtyard House, Arizona
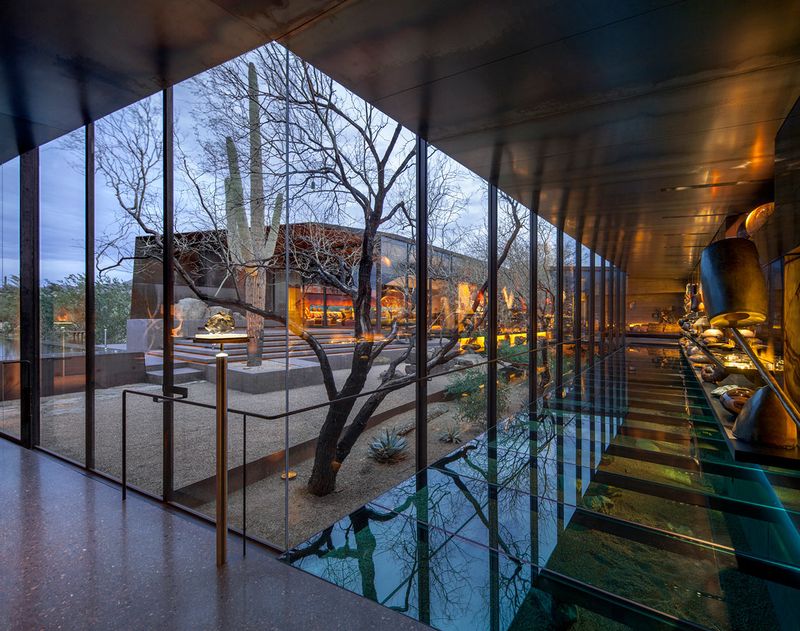
Rammed earth walls radiate stored heat as desert stars illuminate midnight swims.
A central courtyard functions as the home’s heart, with every room opening directly to its sheltered microclimate. Architect Wendell Burnette cleverly positioned windows to frame saguaro cacti like sculptural installations while protecting inhabitants from harsh Sonoran sun.
5. Floating Farmhouse, New York
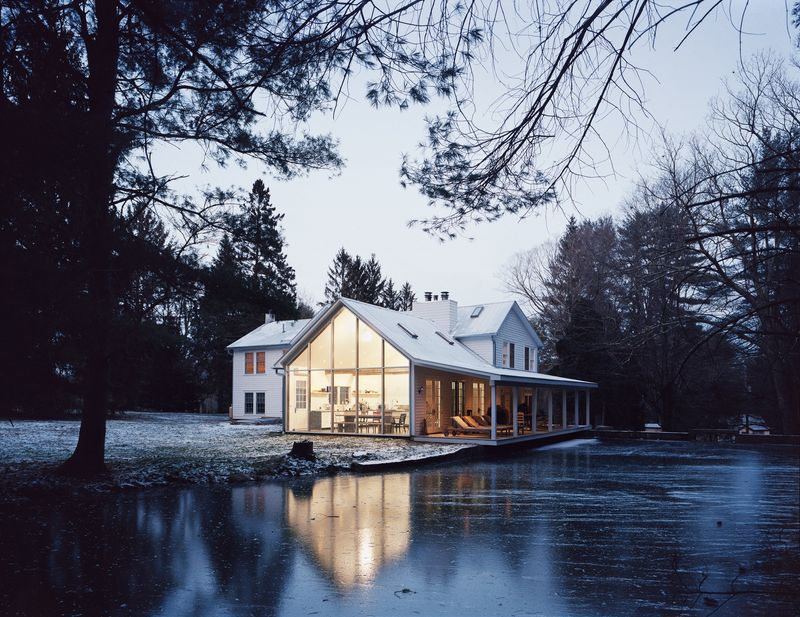
Morning fog drifts through century-old barn doors that now front a modern kitchen addition.
A creek-facing porch suspends diners above gently moving water. Designer Tom Givone preserved the 1820s structure’s weathered character while introducing floor-to-ceiling glass walls that transform seasonal changes into living décor—autumn leaves become wallpaper, winter snow a carpet.
6. Casa Koko, Mexico
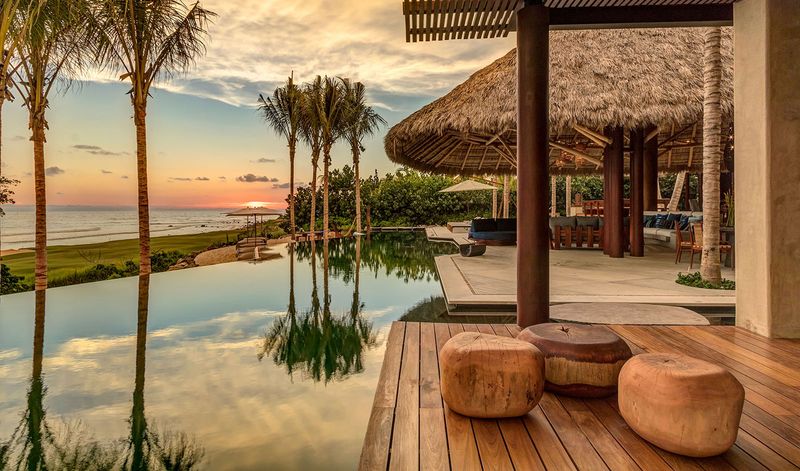
Palapa roofs extend like giant umbrellas over living areas where saltwater breezes replace air conditioning.
Open-air bedrooms feature retractable canvas walls, deployed only during rare rainstorms. Architect Manolo Mestre eliminated distinctions between hallways and garden paths—guests wander from sleeping quarters to infinity pool along stepping stones floating above koi ponds.
7. Planchonella House, Queensland
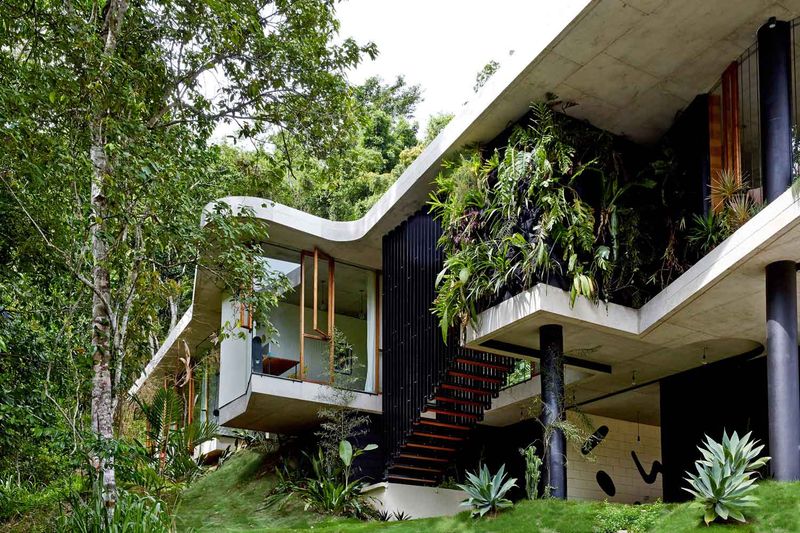
Curved concrete embraces rainforest canopy, creating rooms where ferns brush against furniture.
Floor curves become ceiling, ceiling becomes wall in architect Jesse Bennett’s fluid design. Monsoon downpours transform exterior concrete channels into temporary waterfalls visible from bathtubs, while retractable glass panels allow inhabitants to adjust how much jungle enters living spaces.
8. Bridge House, Los Angeles
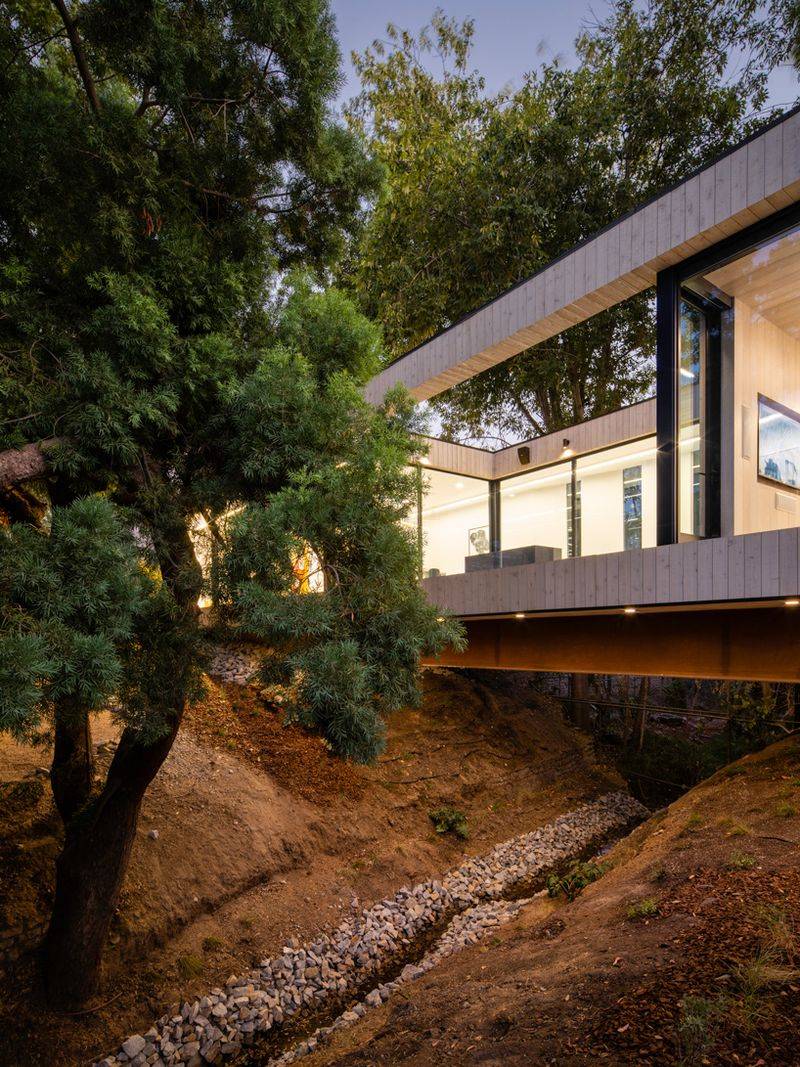
A 210-foot structural span leaps across a ravine, leaving native landscape undisturbed beneath.
Architect Dan Brunn designed living spaces as a sequence of frames capturing different microclimates. Floor-to-ceiling sliders open to create cross-ventilation pathways where coastal breezes naturally cool interiors, while skylights track sun patterns across concrete floors like slow-motion sundials.
9. Wall House, Chile
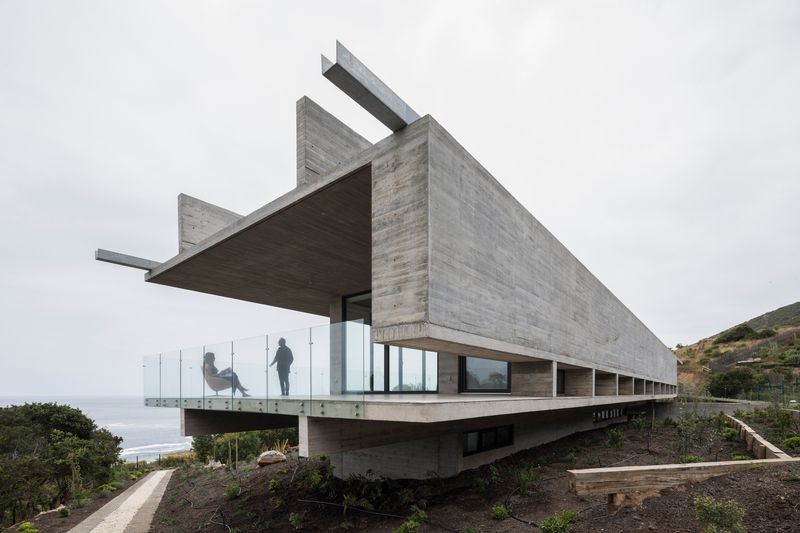
A massive concrete partition slices through rolling countryside, with rooms arranged along its length.
One side offers complete shelter; the opposite side opens entirely to Andes mountain views. Architect Felipe Assadi created a binary experience—move ten feet in either direction and atmosphere transforms completely from cave-like protection to exposed panorama.
10. Maison Air et Lumière, France
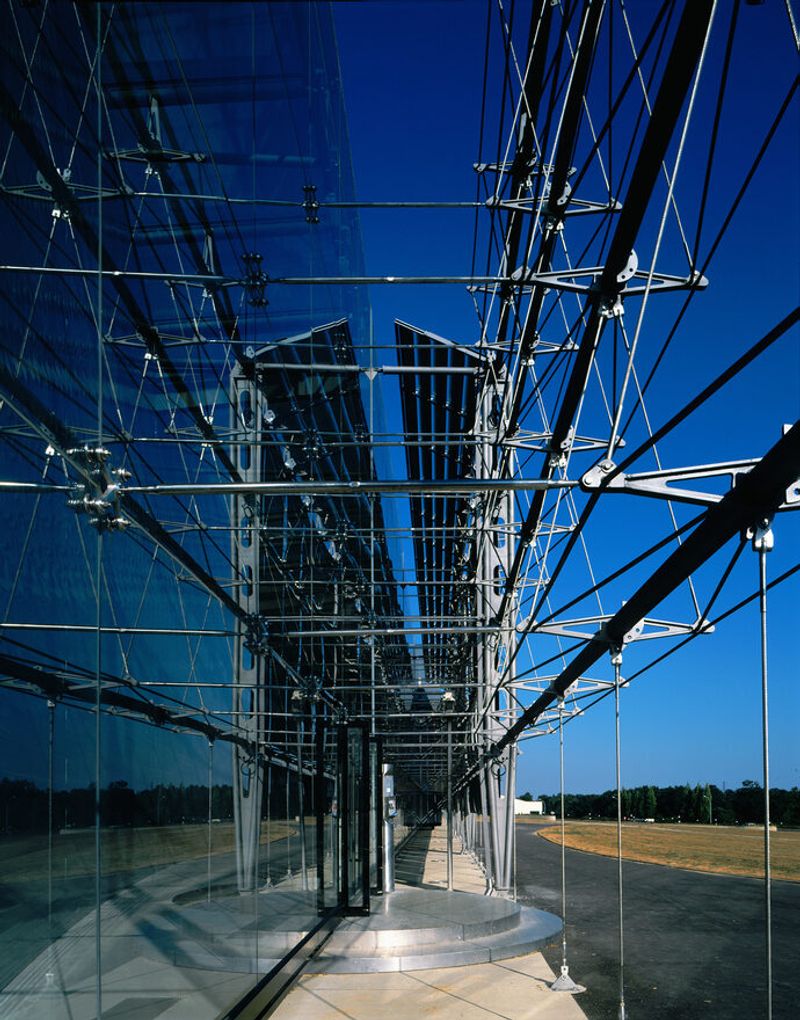
Operable roof sections slide apart like puzzle pieces, allowing occupants to sleep beneath stars.
Automated sensors track temperature, precipitation, and air quality, adjusting openings throughout the day. Architect Odile Decq created a home that breathes—expanding during fair weather and contracting during storms or winter, with gardens that continue from ground level up walls and across accessible roof planes.
11. Surfers’ Retreat, Australia
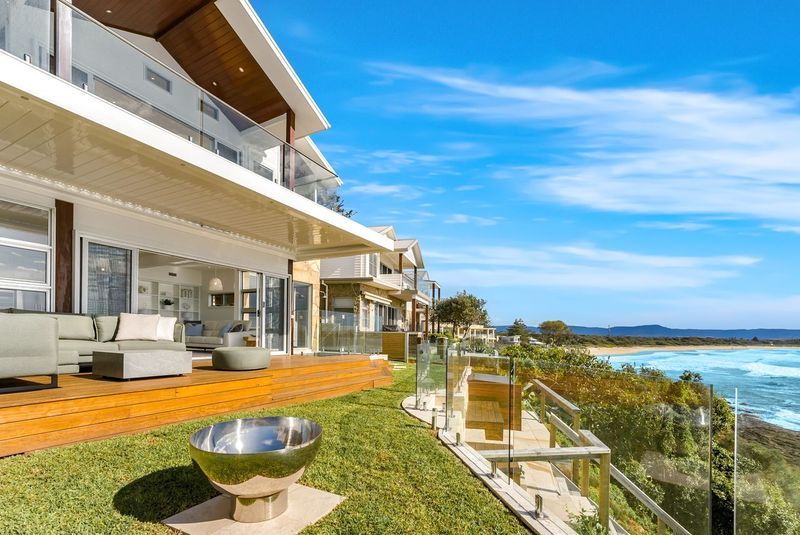
Garage doors replace conventional walls, rolling up to transform living room into beachfront pavilion.
Sand-resistant materials flow seamlessly from interior to shoreline. Architect Josie Fitzgerald designed custom outdoor showers that double as sculpture, while kitchen counters extend through exterior walls to become outdoor dining surfaces—salt air seasons meals cooked and consumed in the same ocean breeze.
12. Farnsworth House, Illinois
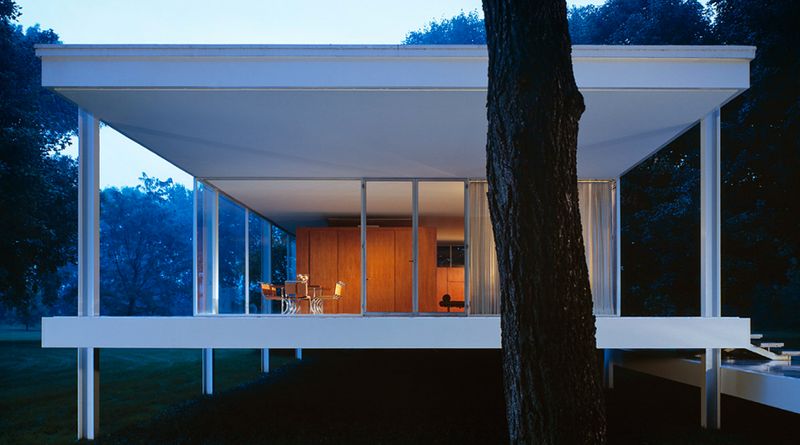
Mies van der Rohe’s transparent box hovers above flood-prone meadow, creating a modernist treehouse effect.
Seasonal changes become the primary decoration as glass walls frame 360-degree forest views. When fog rolls across the Fox River, boundaries dissolve completely—interior becomes a floating platform within clouds, demonstrating how architectural minimalism maximizes connection with surrounding landscape.
13. Cliff House, Nova Scotia
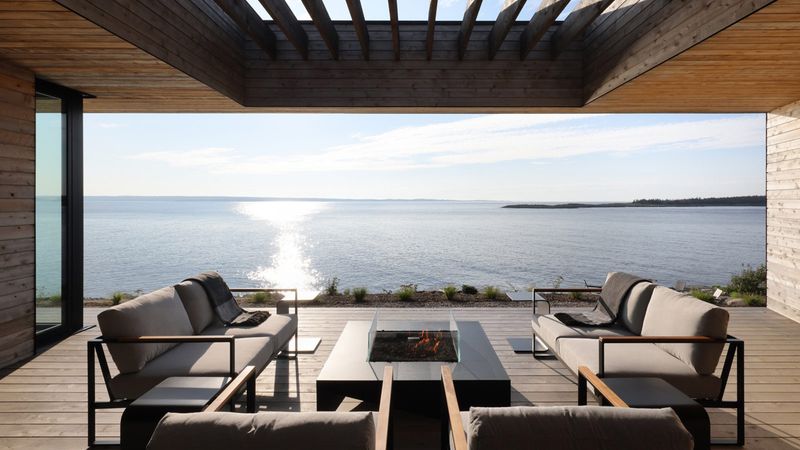
Perched on granite outcropping, storm-watching becomes primary entertainment through hurricane-resistant windows.
Architect Omar Gandhi designed rooms that cantilever toward Atlantic waves crashing below. A swimming pool extends from living room to cliff edge, creating an infinity effect where water meets horizon—during winter storms, sea spray occasionally reaches glass walls, bringing oceanic elements directly to fireside seating.
14. Sky Garden House, Singapore
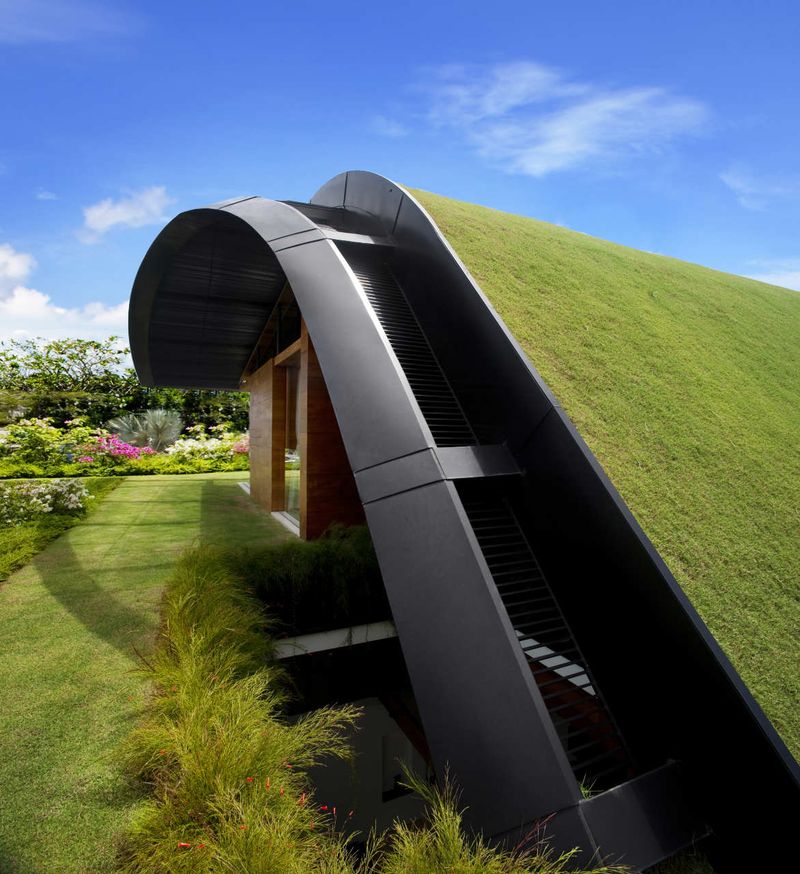
Fourteen separate gardens stack vertically through five levels, creating tropical microclimates at every turn.
Glass-bottomed walkways allow sunlight to penetrate deep into interior spaces. Architect Guz Wilkinson eliminated traditional hallways—to move between bedrooms requires garden traversal, ensuring inhabitants experience changing weather patterns, butterfly migrations, and flowering cycles as part of daily domestic routine.
15. Mountain Refuge, Switzerland
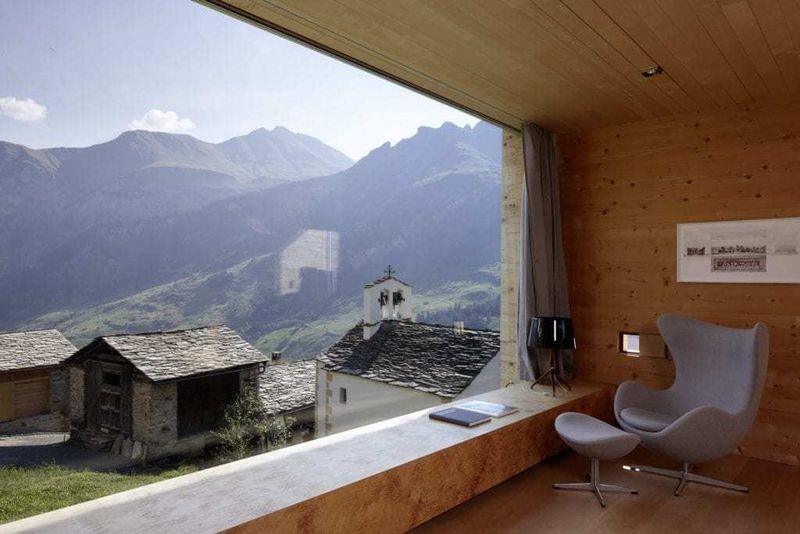
Massive pivoting windows transform solid Alpine shelter into mountain-facing belvedere.
Architect Peter Zumthor selected local quarry stone that matches surrounding peaks, blurring where construction ends and mountain begins. During summer months, sheep bells provide soundtrack to morning coffee on terraces carved directly from bedrock, while winter brings complete enclosure against meters of snowfall.

