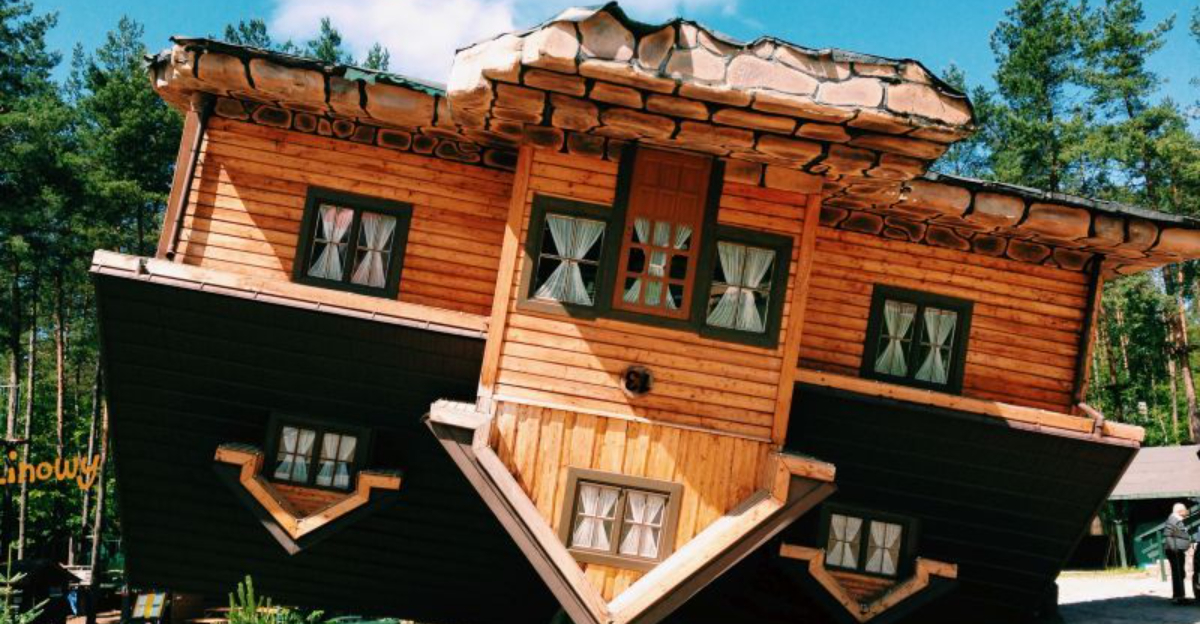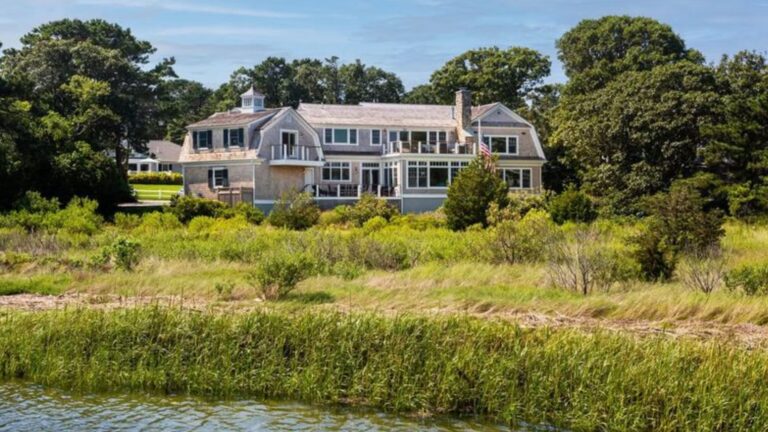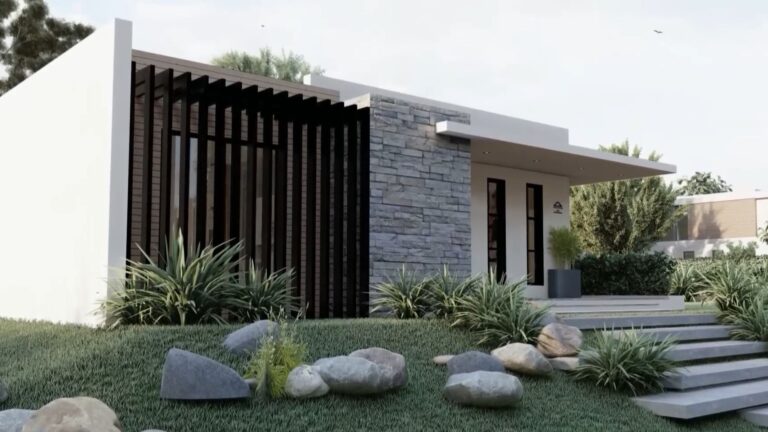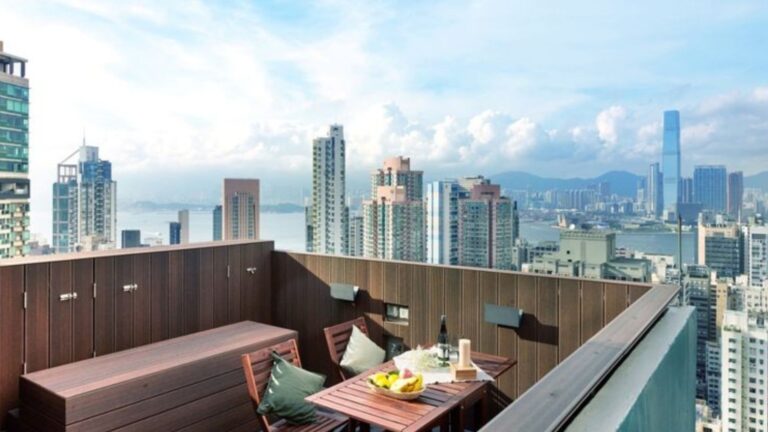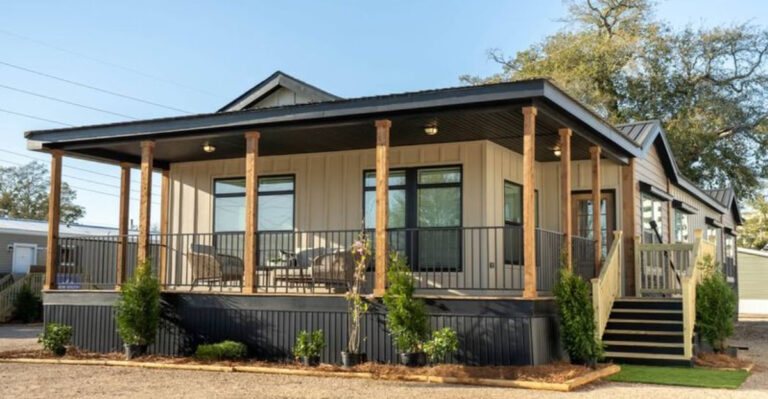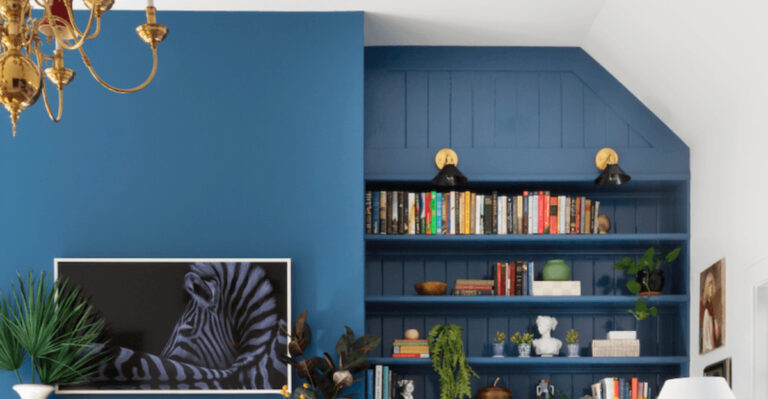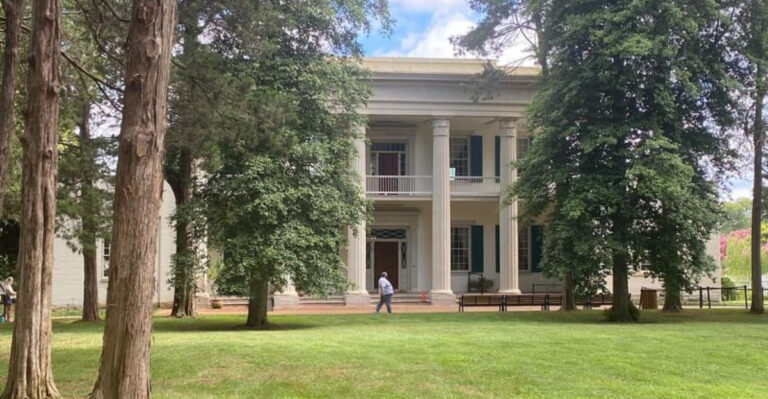19 Houses That Look Unique And Cool But Are Uncomfortable To Live In Or Use
I’ve definitely found myself gawking at a house that looked like it belonged in a glossy magazine, only to think, But how does anyone actually live there?
Some architects design absolute showstoppers that photograph like a dream but completely forget what it’s like to, you know, exist comfortably inside.
Those jaw-dropping angles and dramatic layouts might rack up the likes online, but trying to cook dinner or find a quiet spot to relax in them can feel impossible.
Here’s a look at wild world of architectural eye candy that leaves real-life comfort behind in the name of stunning design.
1. The Glass House
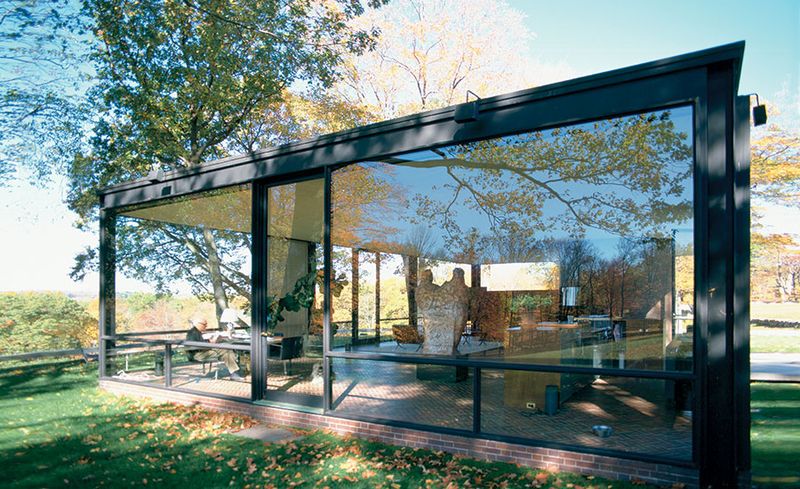
Living in a see-through box might seem like architectural brilliance until you realize privacy doesn’t exist. Philip Johnson’s famous Glass House in Connecticut has transparent walls on all sides, making it impossible to change clothes without an audience of trees and wildlife.
Heating and cooling this crystal palace is a nightmare too. Summer turns it into a greenhouse, while winter has residents bundling up in parkas indoors. Plus, cleaning those endless glass panels becomes a full-time job!
2. Upside Down Houses
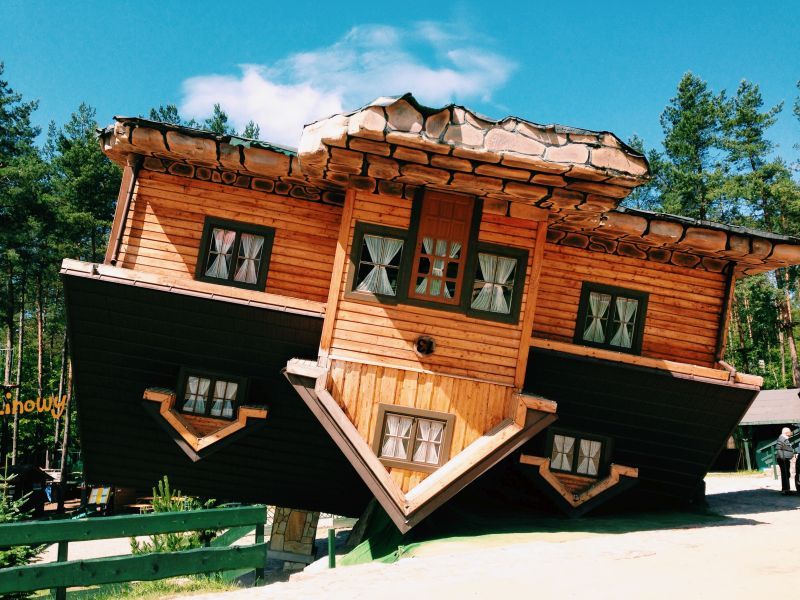
Flipped homes with roofs touching the ground and foundations pointing skyward make for great tourist attractions but terrible living spaces. Your brain never quite adjusts to the topsy-turvy visual cues, leading to constant vertigo and disorientation.
Furniture bolted to ceilings creates an Instagram-worthy photo but imagine trying to use that upside-down toilet! These architectural oddities exist worldwide, from Poland to Taiwan, drawing crowds while making residents queasy with their reality-bending layouts.
3. The Bubble House
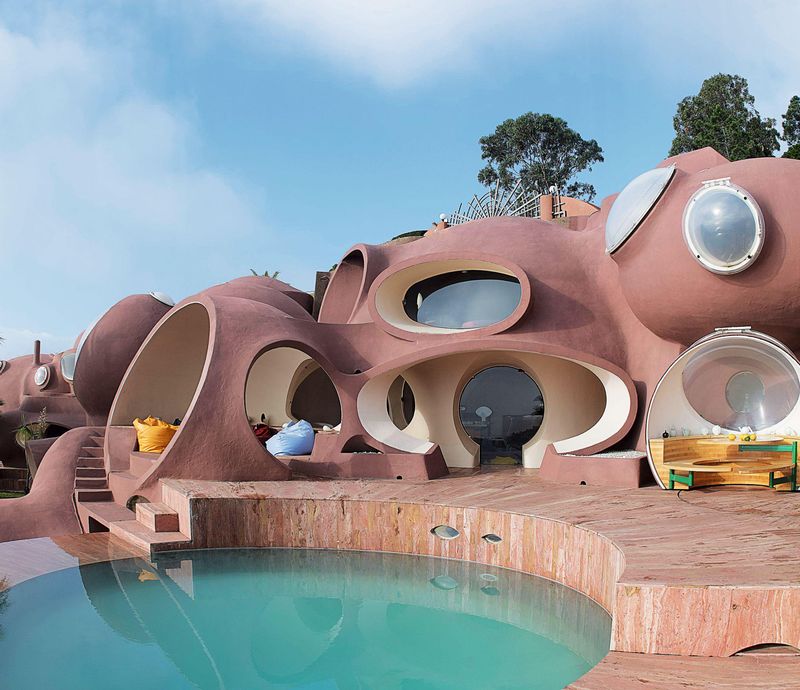
French designer Antti Lovag created the Palais Bulles with not a single straight line in sight. Round windows, spherical rooms, and curved doorways look futuristic and playful but try finding furniture that fits these spaces!
Standard beds, tables, and shelves become useless in rooms where walls curve unpredictably. The acoustics create weird echo chambers that amplify every sound. And those circular windows? Impossible to hang curtains for privacy or shade from the Mediterranean sun.
4. Skinny Houses
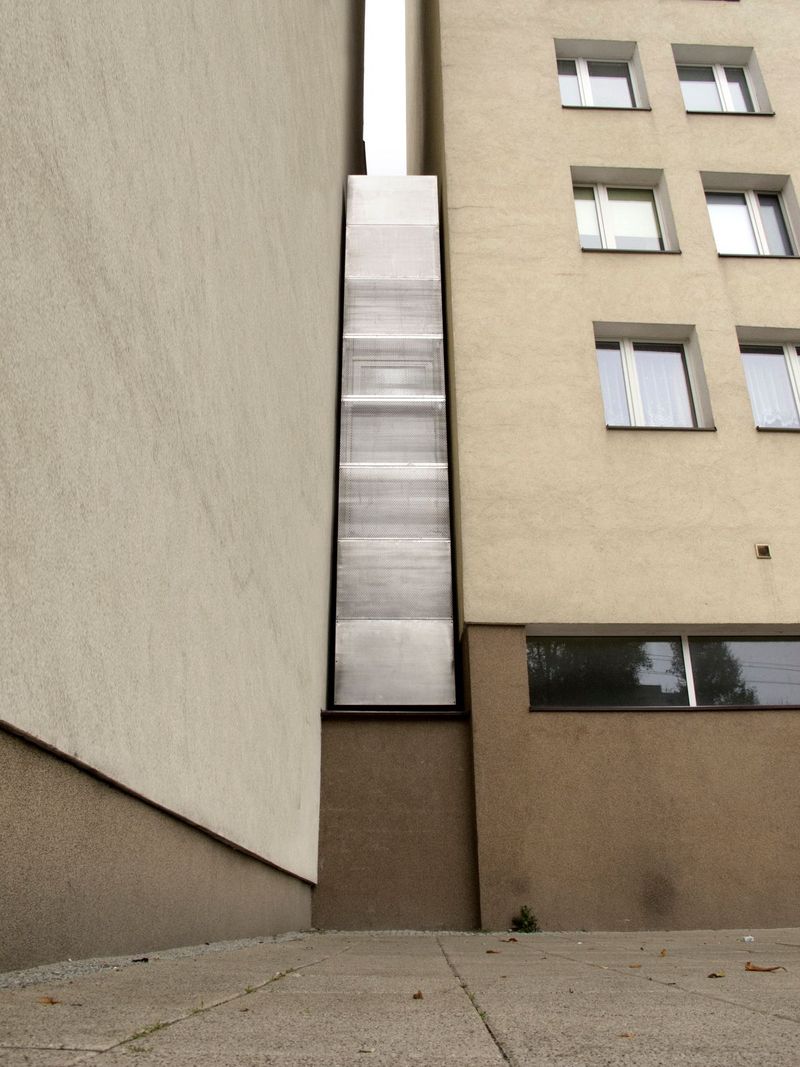
Spite houses built on narrow plots sometimes measure just 6 feet wide! The Keret House in Warsaw squeezes into a 4-foot gap between buildings, making it impossible for two people to pass each other in hallways.
Residents must shuffle sideways through doorways and sleep in beds that touch both walls. Claustrophobia becomes a constant companion. Kitchen appliances get stacked vertically instead of side-by-side, turning cooking into an acrobatic performance worthy of Cirque du Soleil.
5. Hobbit Houses
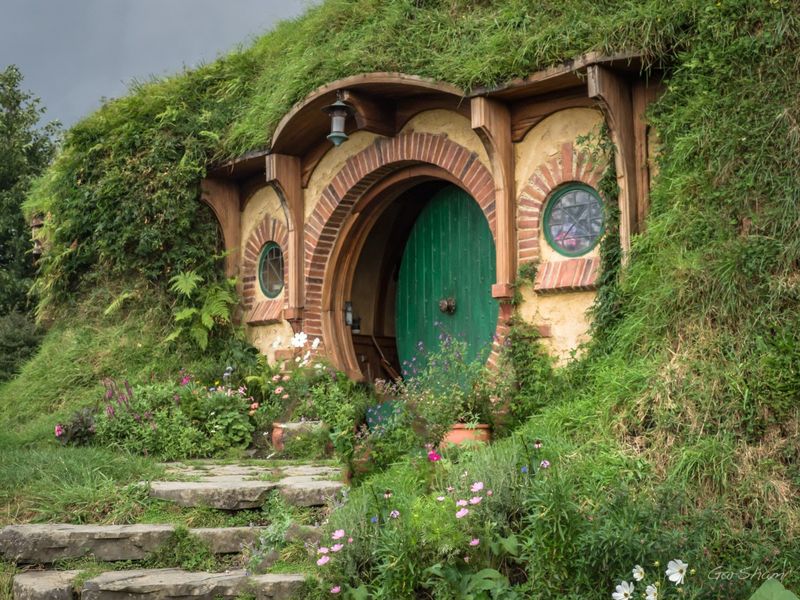
Earth-sheltered homes buried into hillsides with round doors look adorable but come with major headaches. Low ceilings force anyone over 5’6″ to permanently hunch, leading to back problems and constant head bumps.
The circular doorways make moving furniture nearly impossible. “Sorry, that couch you love won’t fit through a round hole!” These grassy-roofed dwellings also attract unwanted guests – insects and small animals that consider your ceiling their natural habitat. Hope you like the pitter-patter of tiny feet above your bed!
6. The Crooked House
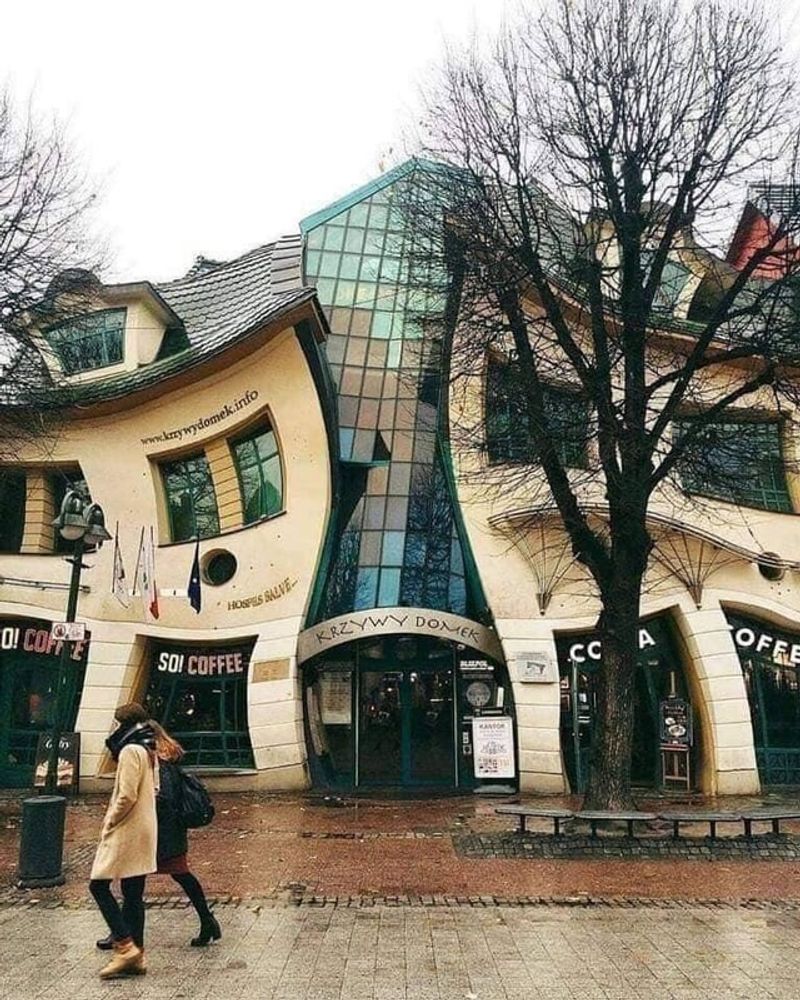
Poland’s Krzywy Domek looks like it melted in the sun, with wavy walls and warped windows creating a funhouse effect. Walking through this architectural oddity triggers instant vertigo as your brain struggles to process the deliberately slanted perspectives.
Imagine trying to place a glass on what appears to be a level table, only to watch it slide off! Sleep becomes challenging when your brain keeps insisting the bed is tilting. The building serves as a shopping center today because nobody could handle living in this perspective-bending nightmare full-time.
7. Shipping Container Homes
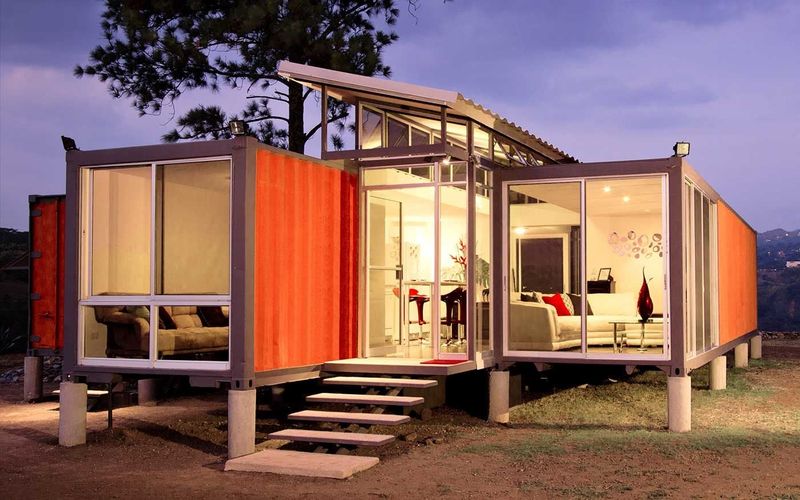
Recycled metal boxes might scream eco-friendly chic, but living inside one feels like camping in a storage unit. These metal rectangles become scorching ovens in summer and freezers in winter without extensive insulation that eats up precious interior space.
The corrugated walls create terrible acoustics, amplifying every sound. Standard container dimensions force awkward room layouts. And cutting windows weakens the structure, requiring expensive reinforcements. Plus, that industrial-chic metal exterior rusts quickly without constant maintenance, turning your Instagram dream home into a tetanus risk.
8. The Nautilus House
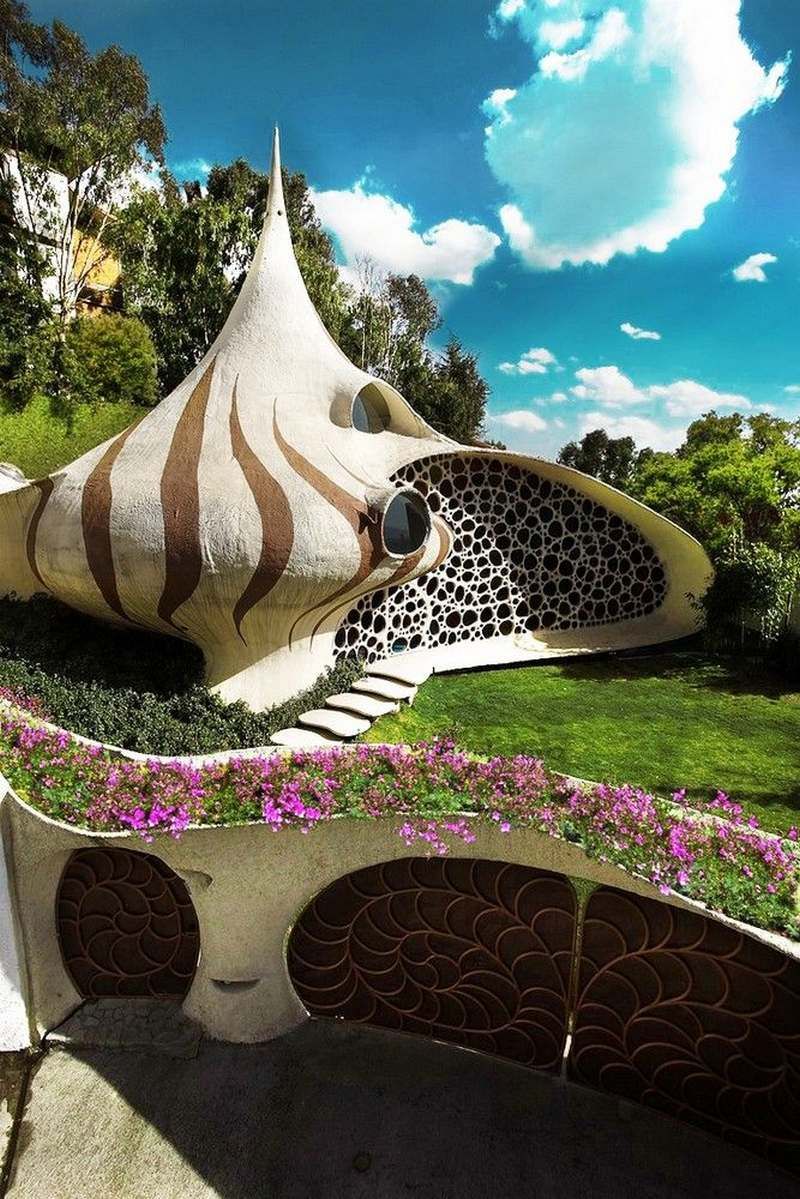
Mexico’s shell-shaped Nautilus House looks magical with its spiral layout and colorful stained glass. But living in a giant seashell means dealing with rooms that get progressively smaller as you follow the spiral inward.
Furniture shopping becomes a nightmare – nothing standard fits the curved walls. The rainbow-colored glass creates disorienting light patterns that change throughout the day, making it hard to read or work. And the acoustics? Every sound bounces around the spiral, creating weird echoes that follow you everywhere.
9. Falling Water House
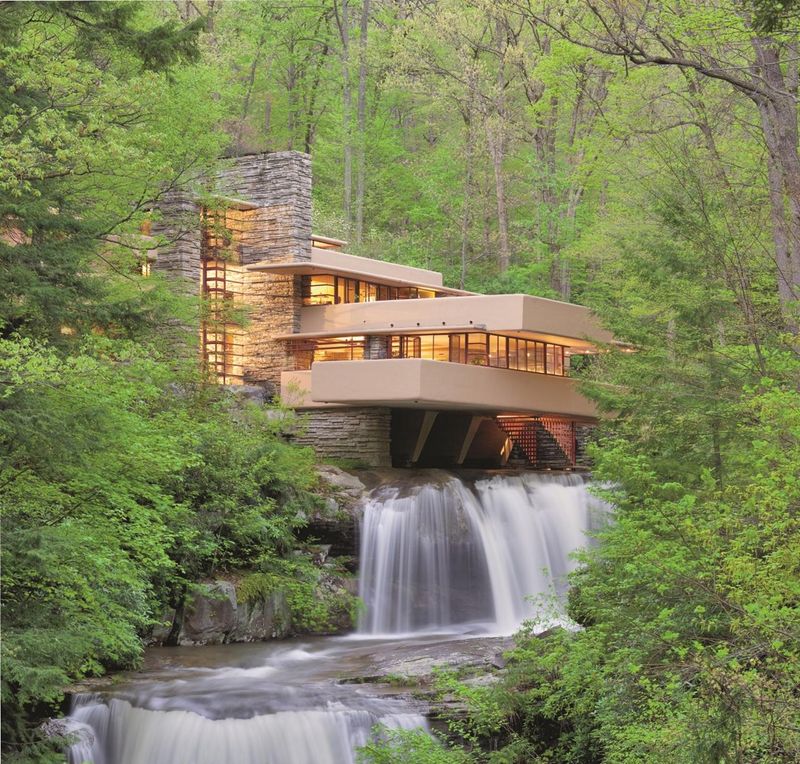
Frank Lloyd Wright’s masterpiece built over a waterfall looks stunning in architecture books but leaks constantly. Residents deal with persistent mold, humidity, and the never-ending sound of rushing water making bathroom trips urgent.
The iconic cantilevers sagged from day one, requiring expensive steel reinforcements. Heating the house with all those windows and water underneath is nearly impossible in Pennsylvania winters. And forget sleeping in – the constant waterfall noise might sound peaceful for five minutes but becomes maddening by 3 AM.
10. Cat Shaped Kindergarten
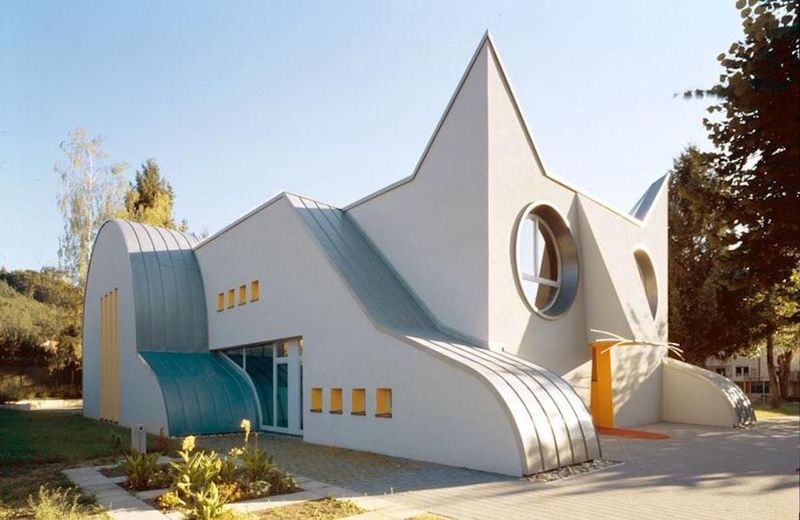
Germany’s feline-formed school building delights children but creates bizarre interior spaces. The cat’s tail section creates narrow, impractical corridors while classrooms in the body have awkward angles that waste space and confuse small children trying to navigate.
The ears form pointy attic spaces too dangerous for actual use. Windows placed to form the cat’s features create rooms with light coming from odd angles, causing glare on screens and desks. Though adorable from aerial photos, the building sacrifices function for its purr-fectly cute form.
11. The Cube Houses
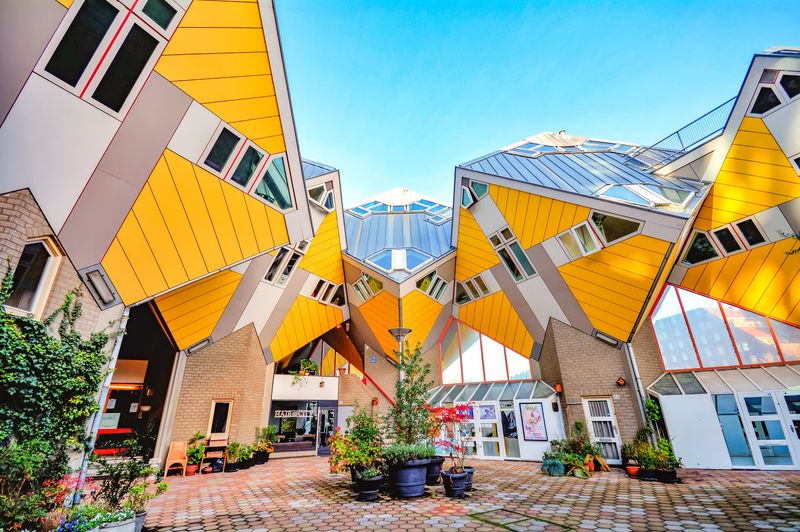
Rotterdam’s tilted cube homes balanced on hexagonal pylons look like something from a sci-fi movie. Inside, the 45-degree angle means only the center of each room has full standing height, while walls slope dramatically inward.
Standard furniture doesn’t fit against slanted walls, forcing expensive custom pieces. Windows on the angled sides create disorienting views that can trigger vertigo. One cube has been converted to a museum so visitors can experience firsthand why living in a geometric puzzle isn’t practical!
12. The Pole House
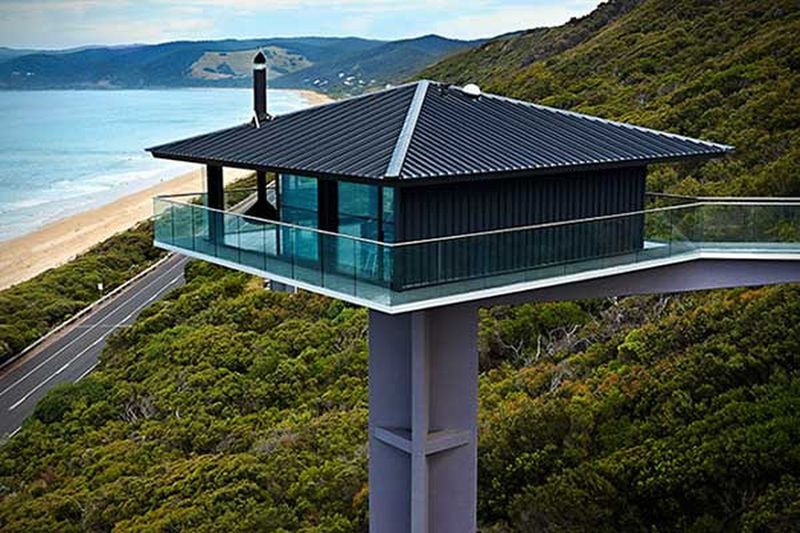
Australia’s famous Pole House hangs dramatically 40 meters above Fairhaven Beach, supported by a single concrete pillar. The stunning ocean views come with constant swaying in high winds, making residents feel perpetually seasick.
Accessing this lofty perch requires crossing a narrow walkway that becomes terrifying during storms. Maintenance requires specialized equipment and brave workers willing to dangle above the surf. And forget running out for forgotten groceries – that dramatic walkway means every trip requires planning and good weather.
13. Stone House
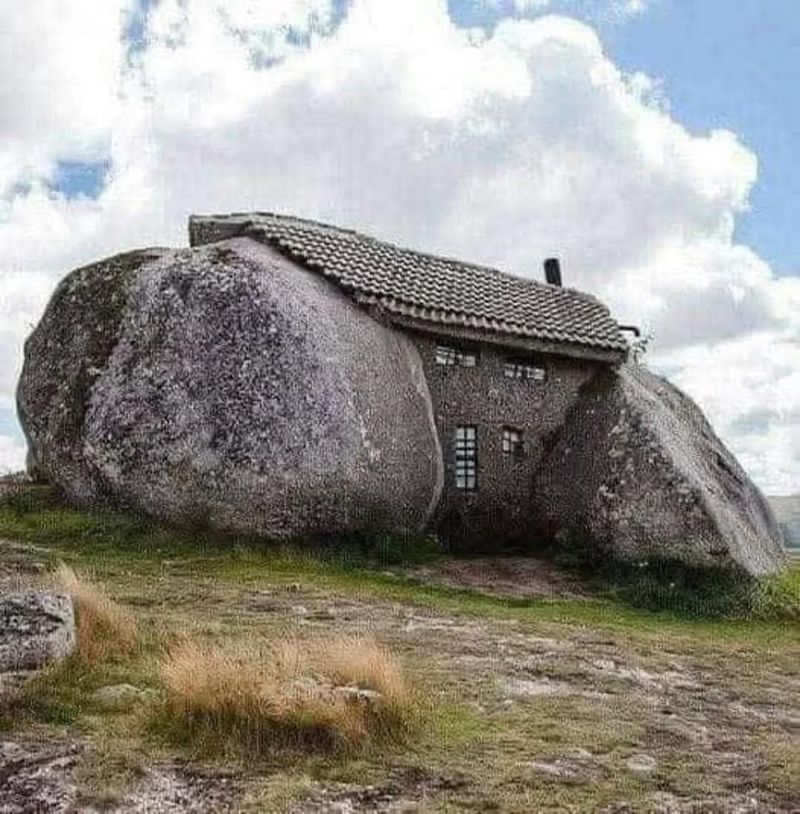
Portugal’s Casa do Penedo was built between four giant boulders, creating a real-life Flintstones home. The rocky walls make hanging pictures impossible and create cold, damp interiors that never quite dry out.
Furniture must be custom-built to fit the irregular stone surfaces. The lack of straight lines means doors never close properly, creating drafts year-round. The owners eventually abandoned it as a residence, turning it into a museum after curious tourists wouldn’t stop peeking through windows.
14. The Steel House
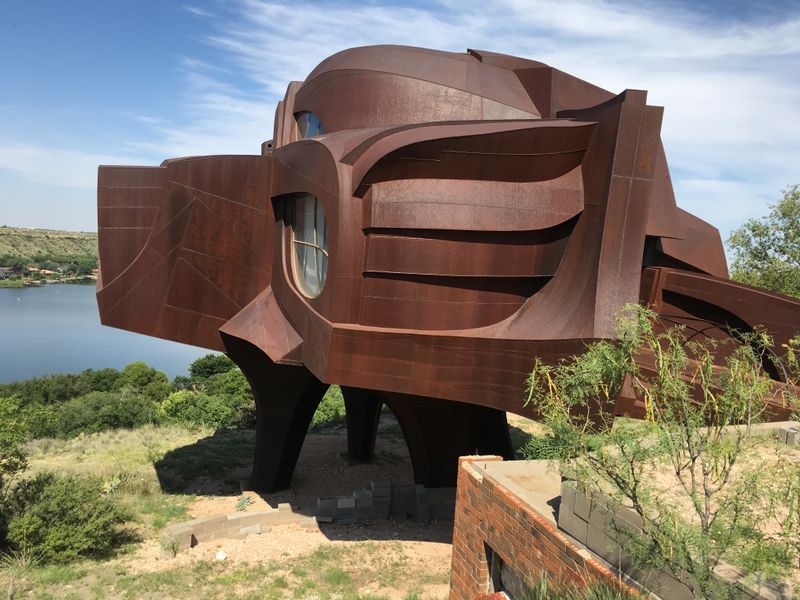
Texas features a rusted steel structure resembling a spacecraft that landed in the desert. The metal exterior becomes scorching hot in summer, radiating heat inside despite insulation attempts. Winter brings the opposite problem – cold metal walls suck warmth from the interior.
The unusual angles create rooms with no right corners, making furniture placement a puzzle. Acoustics inside the metal shell amplify every sound into an echo chamber. And good luck getting cell reception or WiFi through those thick steel walls – residents step outside just to make phone calls!
15. The Slim House
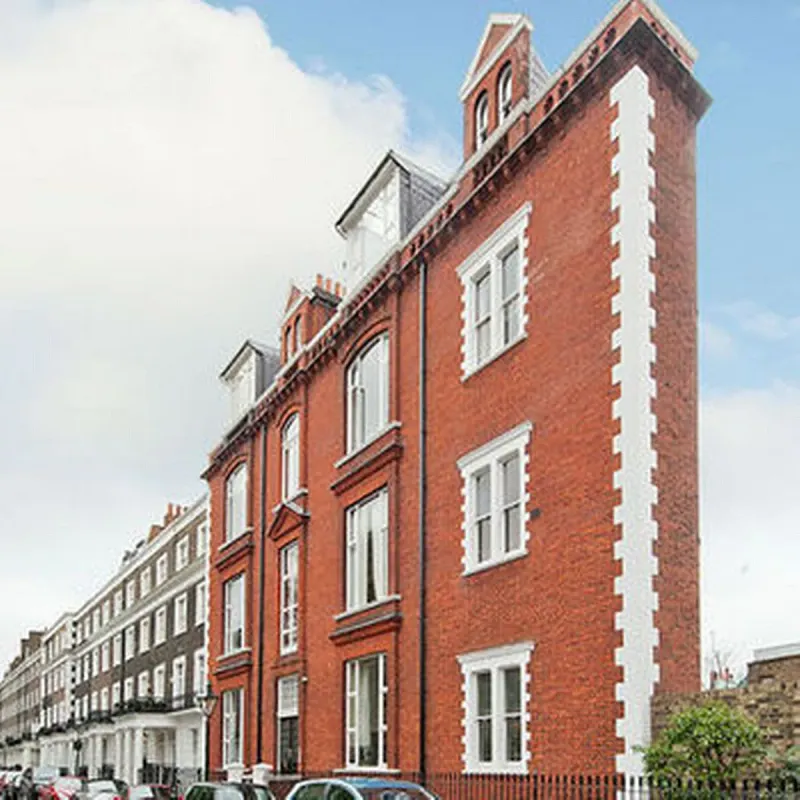
London’s Slim House measures just 7.5 feet wide, requiring residents to develop a permanent sideways shuffle. The skinny rooms force single-file movement throughout the house, making passing someone in a hallway impossible without awkward body contact.
Furniture options are severely limited – standard sofas won’t fit through the front door! The narrow dimensions create a tunnel effect that limits natural light to the front and back rooms only. Central spaces remain perpetually gloomy despite skylights attempting to compensate for the lack of side windows.
16. The Mushroom House
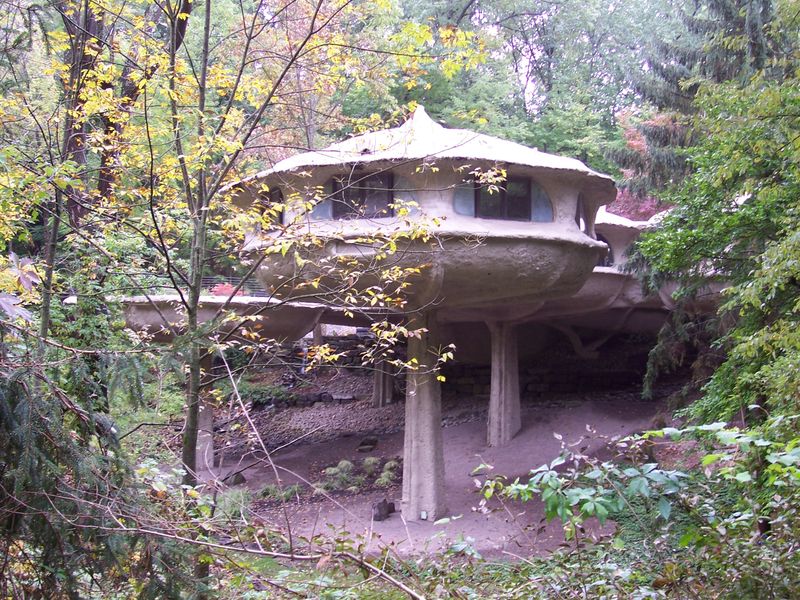
New York’s fungus-inspired dwelling features pod-shaped rooms on concrete stems. The rounded interiors make hanging curtains or placing furniture against walls nearly impossible. Standard rectangular beds leave awkward gaps against curved walls where items constantly fall and disappear.
The stems supporting each pod create serious structural concerns during storms and earthquakes. Waterproofing between the pods remains a constant challenge, with leaks developing at connection points. The organic shapes might look whimsical, but living in actual mushroom caps proves less magical than it appears.
17. The Toilet House
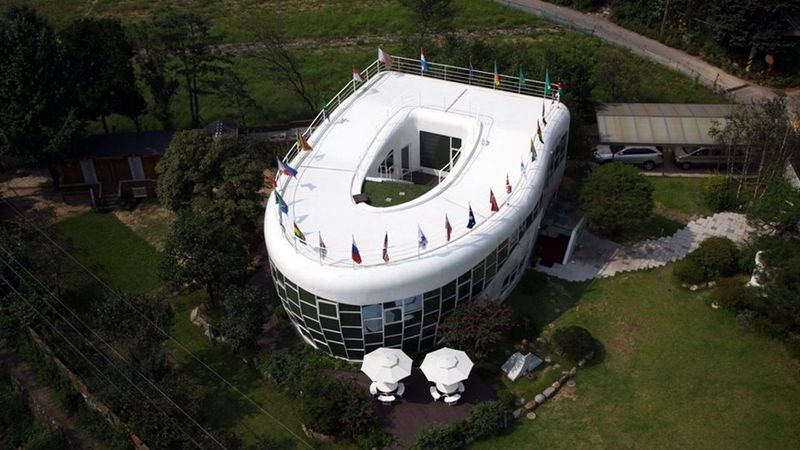
South Korea features a toilet-shaped house built by a sanitation activist. While the message about global sanitation is admirable, living inside a giant commode creates obvious challenges. The swirling bowl-shaped main room creates disorienting acoustics where sounds bounce unpredictably.
The bathroom ironically features a regular toilet, creating a recursive toilet-within-toilet experience that confuses visitors. Windows placed to mimic the toilet’s design elements provide irregular light patterns. And explaining your address to new friends always requires awkward clarification: “Yes, I live in the giant toilet. No, it’s not a joke.”
18. The Heliotrope House
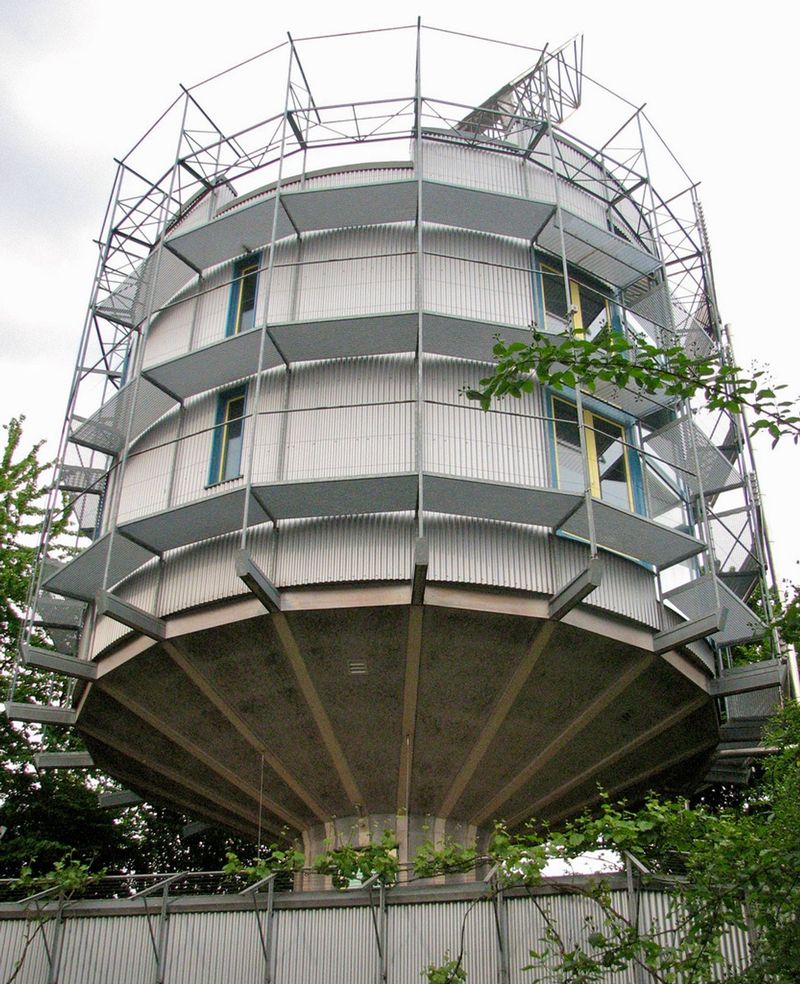
Germany’s rotating solar-powered home spins to follow the sun like a mechanical sunflower. While energy-efficient, residents report motion sickness and disorientation as their house slowly rotates throughout the day. Imagine waking up facing east but returning home to a west-facing bedroom!
The central rotating mechanism requires constant maintenance. Plumbing connections need special flexible pipes prone to leaking. And forget memorizing which way is north – your entire sense of direction changes hourly! Neighbors also complain about the reflective solar shields creating blinding glare at certain angles.
19. The Airplane House

Retired Boeing 727 aircraft converted into homes look amazing but create cylindrical living spaces with curved floors and low ceilings. The narrow fuselage forces single-file movement, and the sloped floor makes furniture placement a nightmare.
The aluminum shell conducts heat and cold dramatically, requiring extensive insulation that further reduces interior space. Plumbing and electrical systems need complete retrofitting at enormous expense. And those tiny airplane windows? They provide minimal natural light, creating a perpetually dim interior regardless of sunny weather outside.

