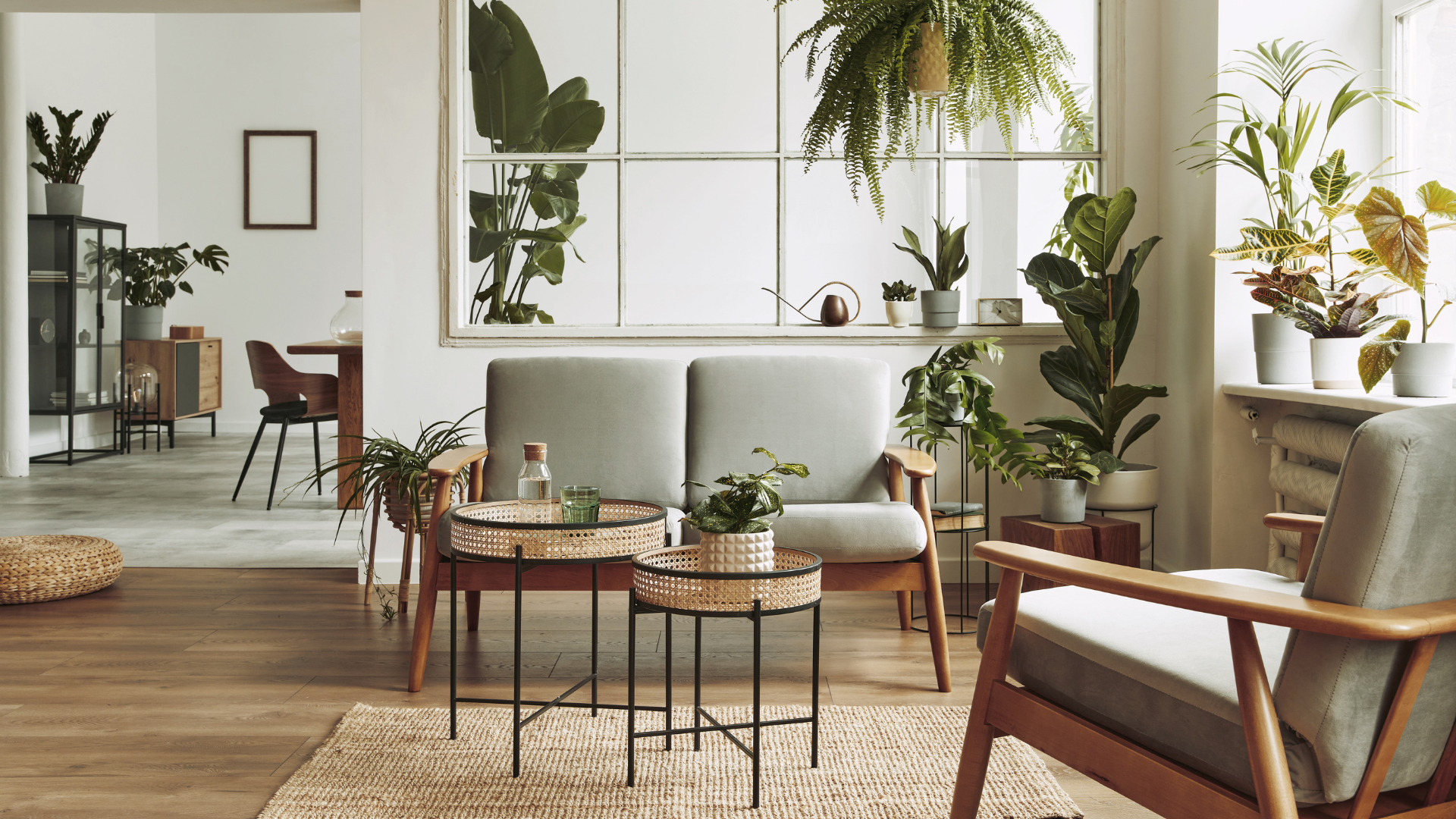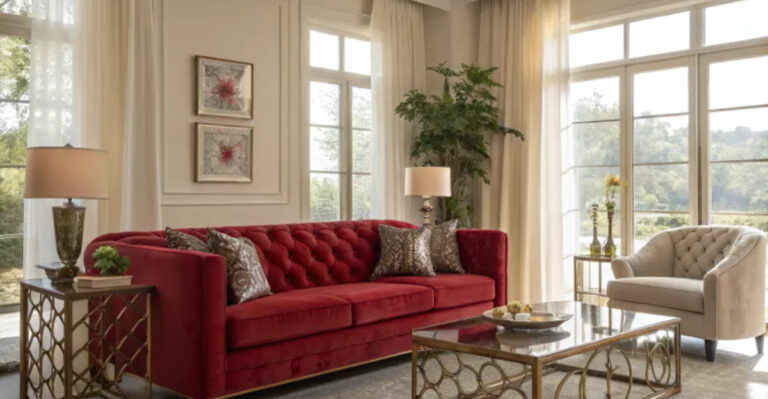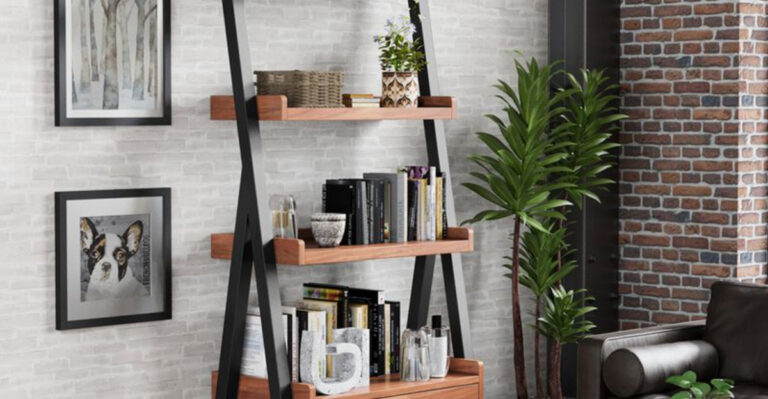15 Reasons Why Are So Many Homes Being Built Without Hallways
Lately, I’ve noticed more home builders moving away from including hallways in new floor plans, and honestly, it makes sense.
Hallways used to be a given in any home, but now they’re being seen as space that doesn’t really serve much of a purpose. Instead, designers are finding smarter ways to connect rooms and open things up, making homes feel more spacious and efficient.
It’s a small shift that’s actually changing how people move through and use their homes. And once you’ve lived in a space without long, empty hallways, it’s hard to miss them.
1. Space Maximization Magic
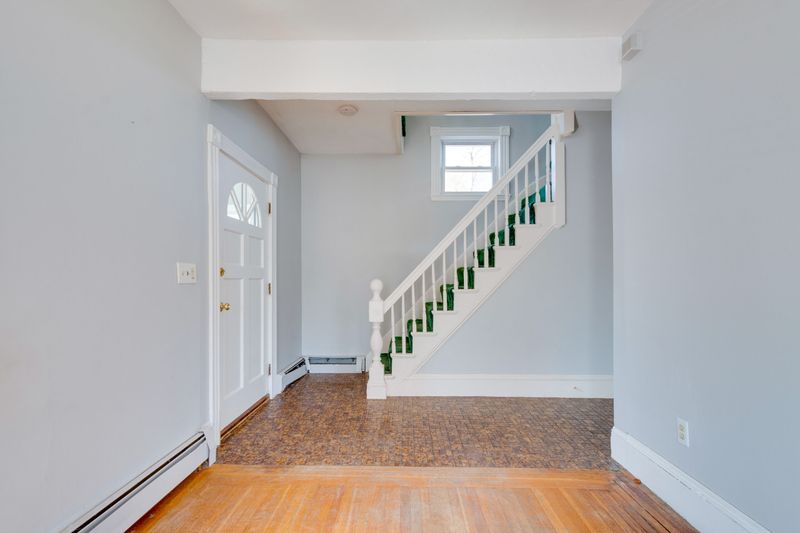
Every square foot counts in today’s housing market. Removing hallways instantly creates more usable living space, allowing for larger bedrooms or expanded common areas.
Families can enjoy an extra 60-100 square feet when hallways vanish from floor plans. That’s enough room for a home office nook or reading corner!
2. Budget-Friendly Building
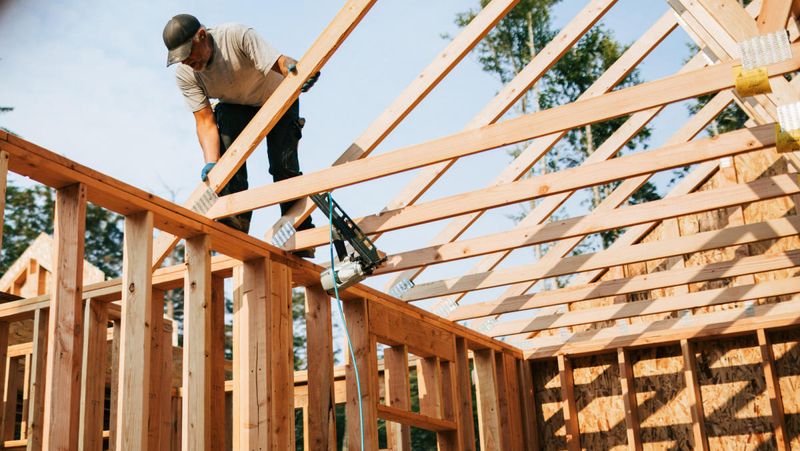
Money talks when it comes to home construction. Without hallways, builders save on materials like drywall, flooring, trim, and paint that would otherwise be used in these transitional spaces.
Those savings often get passed to homebuyers or redirected to other features. Construction costs can drop by 5-10% when hallway spaces are eliminated from designs.
3. Open Concept Obsession
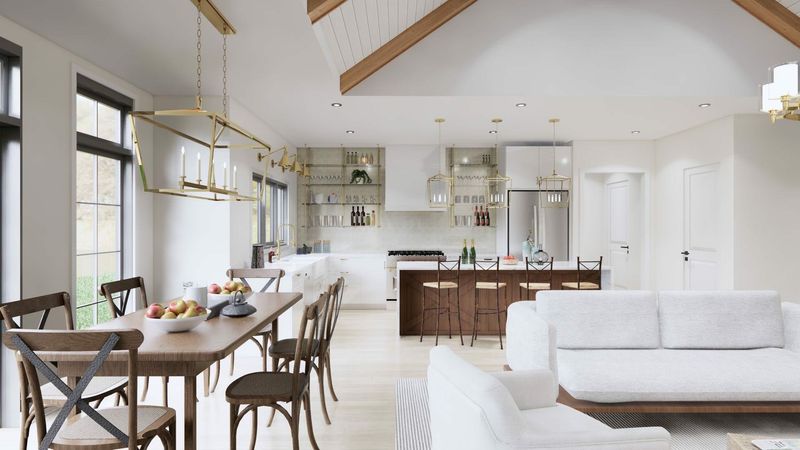
Since 2010, open floor plans have dominated home design trends. Removing walls and hallways creates a sense of spaciousness that many homeowners crave.
Light flows more freely through these open designs. Family members can interact while in different functional areas, making the home feel more connected and sociable.
4. Flexible Space Solutions
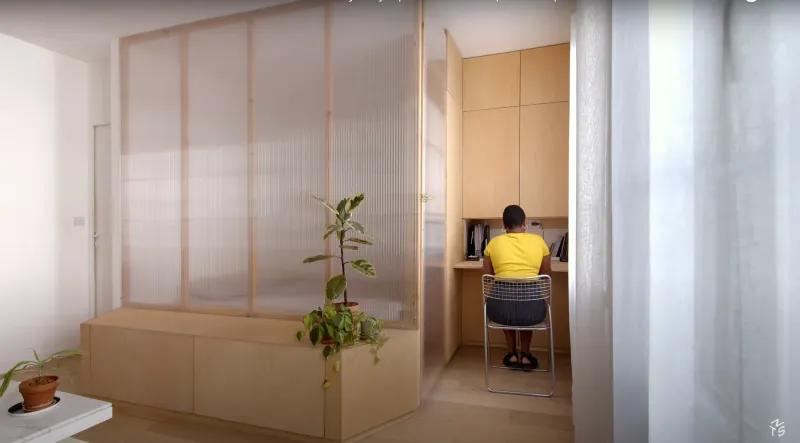
There’s something magical about spaces that transform based on your needs. Former hallway areas now become flex spaces that serve multiple functions.
Where a hallway once stood, you might find a small workstation, reading nook, or storage solution. Homeowners appreciate these adaptable areas that change as their lifestyle needs evolve.
5. Affordability Factor
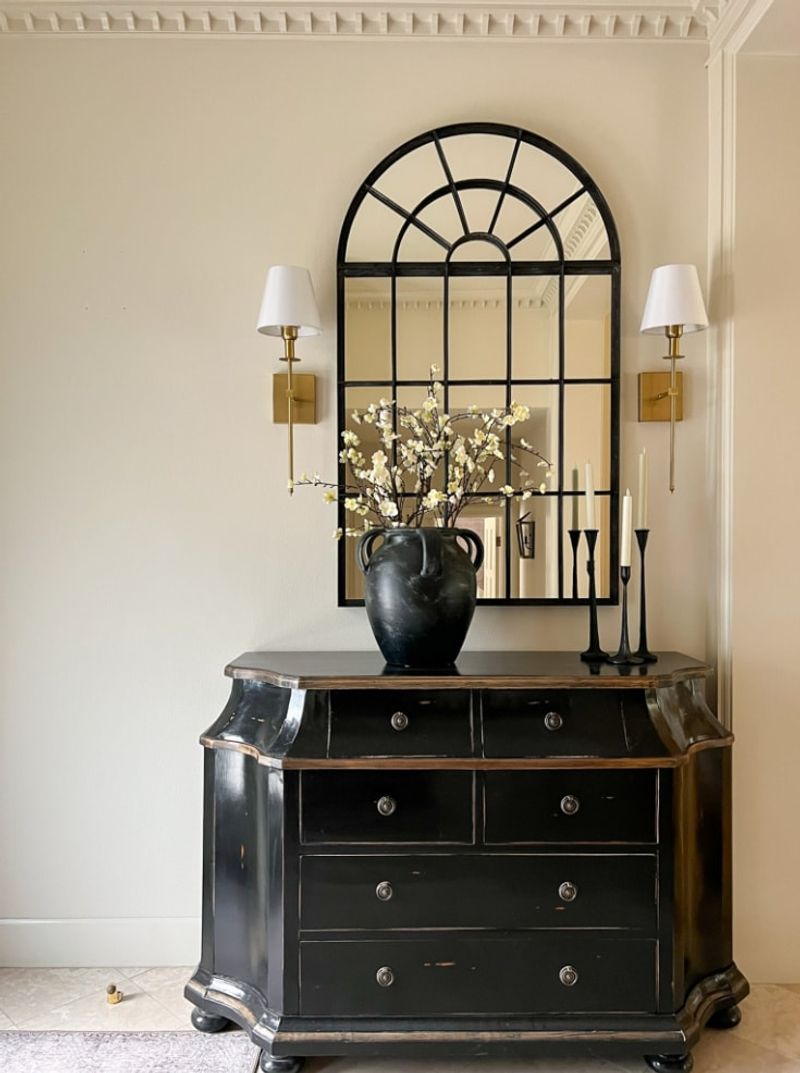
First-time homebuyers often struggle to find affordable options. Smaller, more efficient homes without hallways can be priced 15-20% lower than traditional layouts of similar square footage.
This price difference makes homeownership possible for many who might otherwise be priced out of the market. Builders have responded by creating more of these wallet-friendly designs.
6. Energy Efficiency Advantages
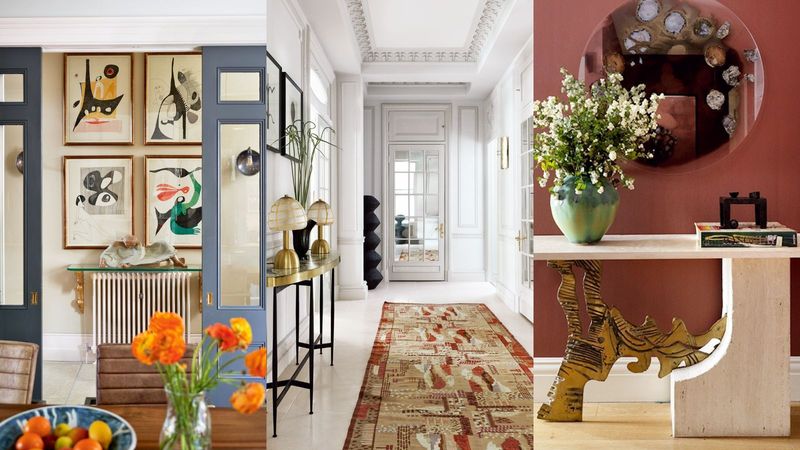
Heating and cooling bills shrink when homes eliminate hallways. Open layouts allow air to circulate more freely, reducing HVAC demands and creating more consistent temperatures throughout the home.
Natural light reaches deeper into the house without hallway barriers. Many homeowners report 10-15% lower energy bills after switching to open-concept, hallway-free designs.
7. Aging-in-Place Accessibility
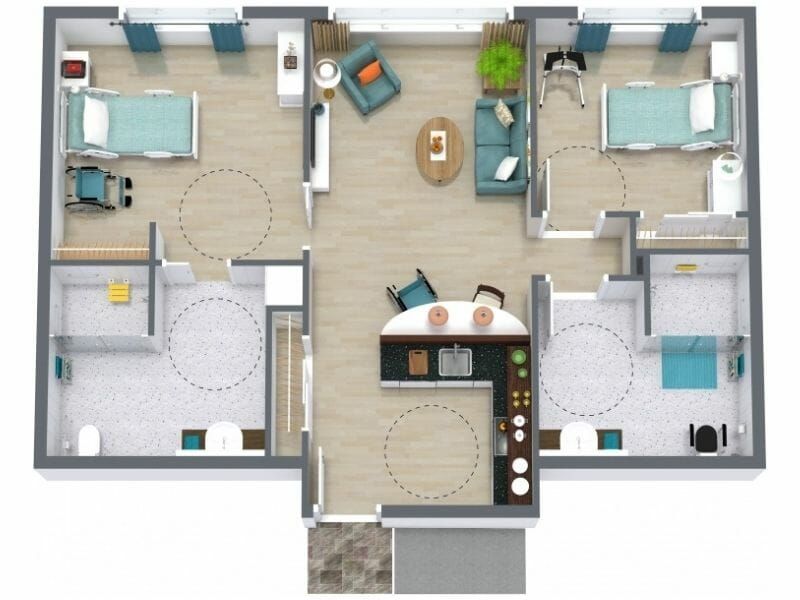
Guess what makes homes more accessible for seniors and people with mobility challenges? Removing hallways!
Wider doorways and open pathways eliminate tight corners and narrow passages that can be difficult to navigate with walkers or wheelchairs.
Universal design principles favor these open layouts. Many builders now market hallway-free homes specifically to buyers planning for their retirement years.
8. Family Connection Enhancement
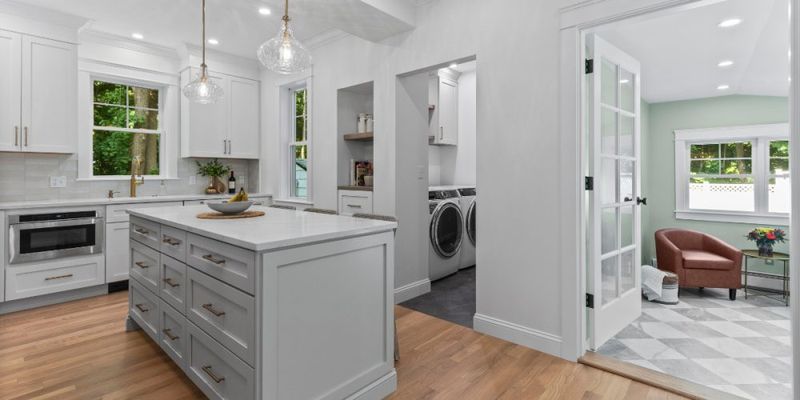
Families feel closer in homes without hallways. Parents can keep an eye on kids while cooking dinner, and conversations flow naturally between rooms without walls and corridors creating barriers.
These connected spaces mirror how modern families interact. Studies show that open-concept homes without hallways encourage 30% more family interaction compared to traditional layouts.
9. Minimalist Design Trend
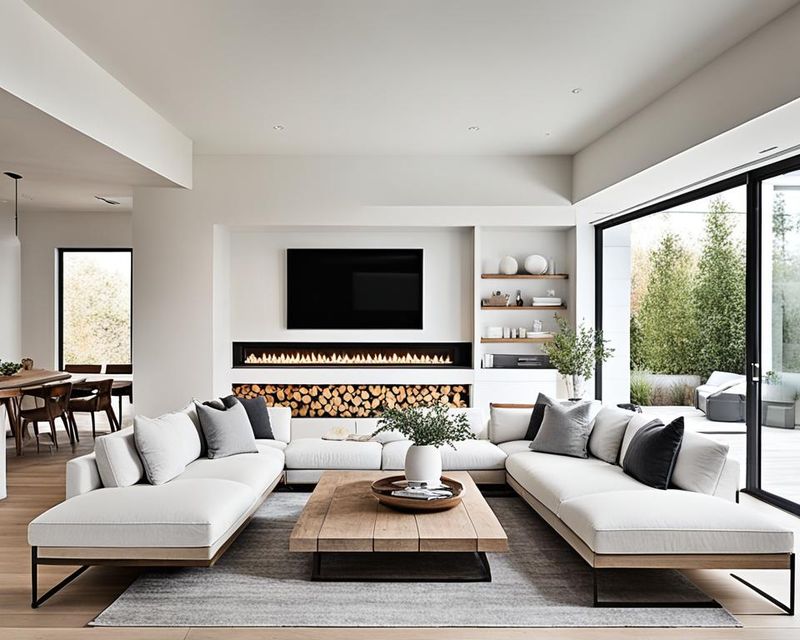
Marie Kondo would approve of homes without hallways! The minimalist movement values simplicity and elimination of unnecessary elements, and hallways often fall into this category.
Clean lines and uncluttered spaces define this aesthetic. Young homebuyers especially gravitate toward these streamlined designs that feel more intentional and less wasteful of precious square footage.
10. Market Demand Shift
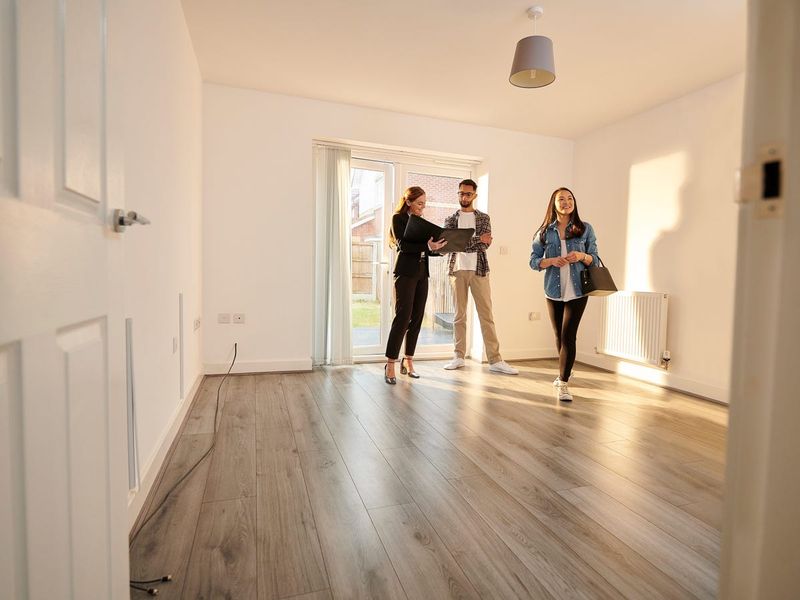
Home shoppers have spoken, and builders are listening! Consumer preferences have dramatically shifted toward open designs in the past decade.
Real estate agents report that homes without hallways sell 15-20% faster than traditional layouts. This market reality has pushed even conservative builders to embrace hallway-free floor plans to stay competitive.
11. Smart Home Integration
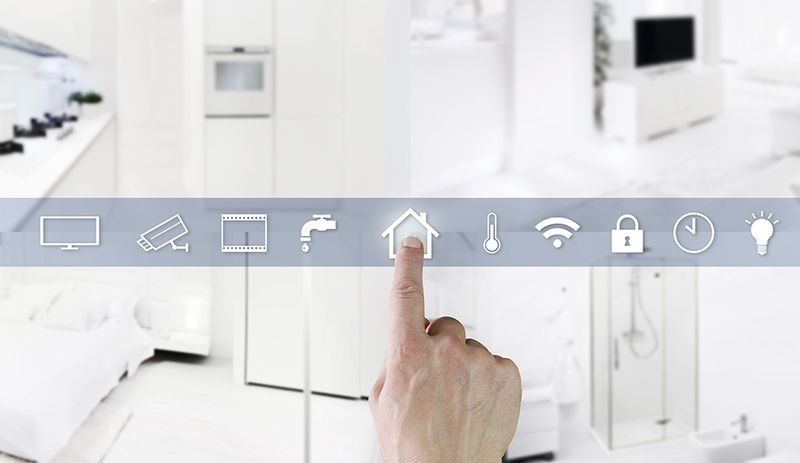
Alexa and Google Home work better in open spaces! Smart home technology thrives in hallway-free environments where sensors, speakers, and automated systems can cover more area with fewer devices.
Open floor plans allow for more efficient placement of WiFi access points. Homeowners find they need fewer smart devices to control their entire living space when walls and hallways don’t block signals.
12. Improved Indoor Air Quality

Breathing easier happens naturally in homes without hallways. Air circulates more freely without corridors creating stagnant pockets, which can reduce allergens and improve overall air quality.
Natural ventilation works more effectively in open designs. Many homeowners report fewer respiratory issues after moving from traditional homes to those with open floor plans.
13. Visual Appeal Enhancement
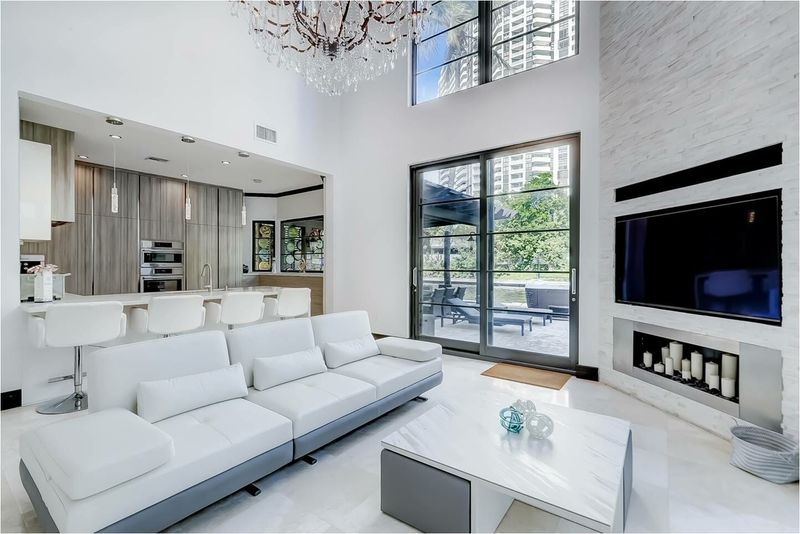
Instagram-worthy homes rarely showcase hallways! The aesthetic appeal of open, flowing spaces photographs better and creates a more visually impressive environment.
Sight lines extend further without hallway interruptions. This creates a sense of grandeur even in modestly sized homes, making spaces feel larger and more luxurious than their square footage might suggest.
14. Multi-Generational Living Accommodation
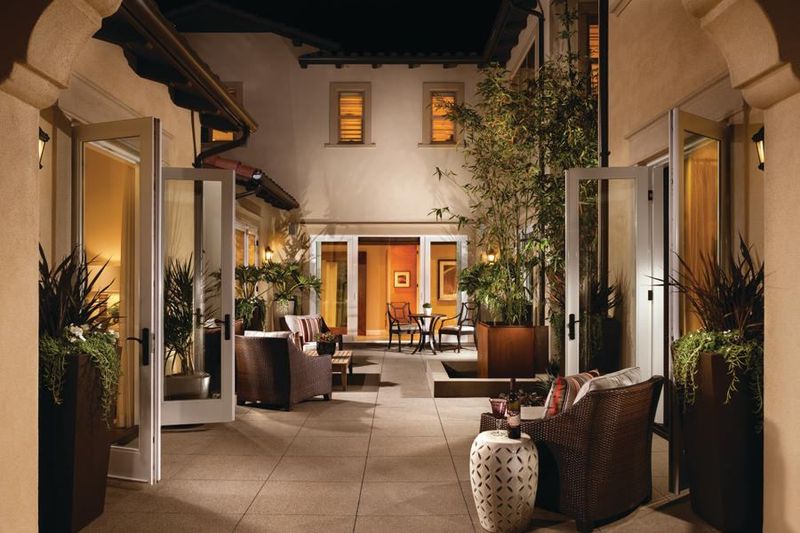
Three generations under one roof? Hallway-free designs help! As multi-generational living increases, homes need flexible spaces that can adapt to diverse family needs and provide accessibility for all ages.
Open layouts allow for both togetherness and privacy. Furniture arrangements and room dividers can create separate zones without permanent walls, giving families the flexibility to evolve their space as needs change.
15. Sustainability Benefits

Mother Earth appreciates homes without hallways too! These designs often use fewer building materials, reducing the environmental footprint of construction.
Smaller, more efficient homes require less energy to heat and cool. The reduction in materials like drywall, paint, and flooring also means less manufacturing impact and construction waste heading to landfills.

