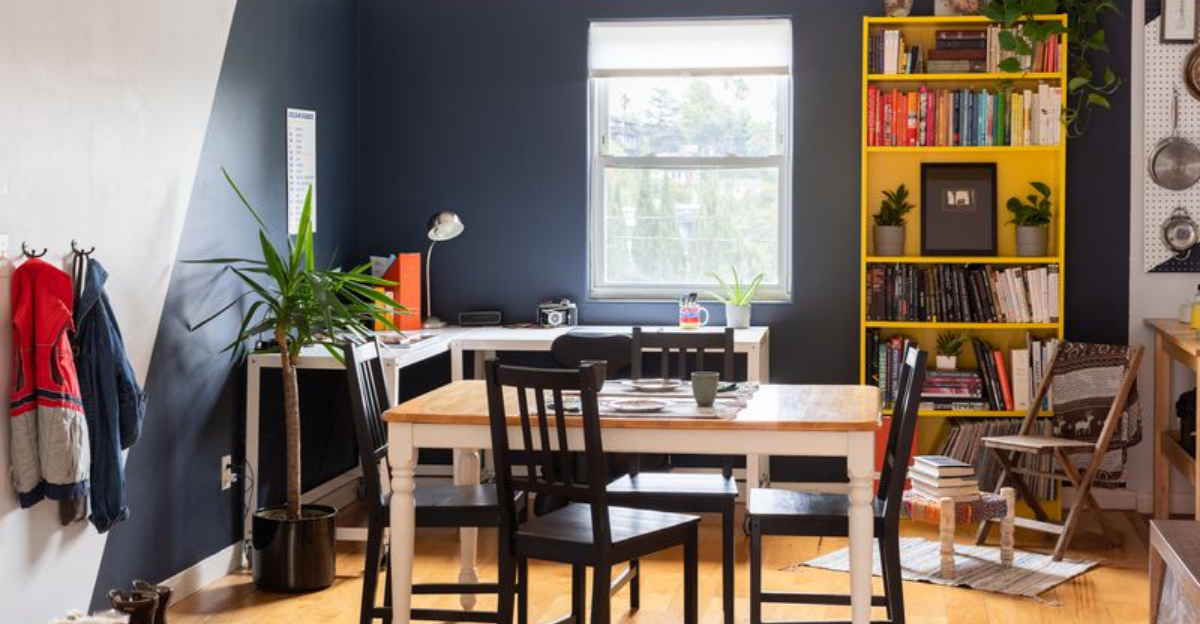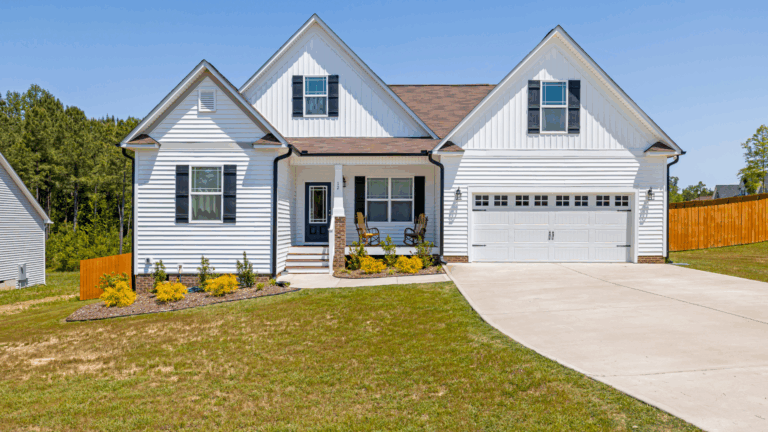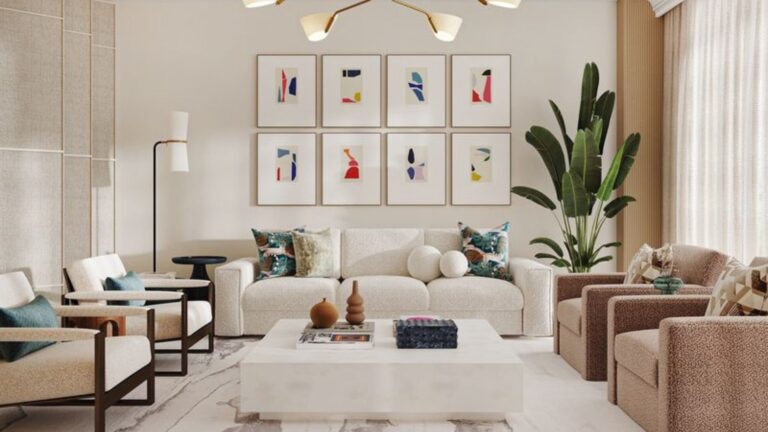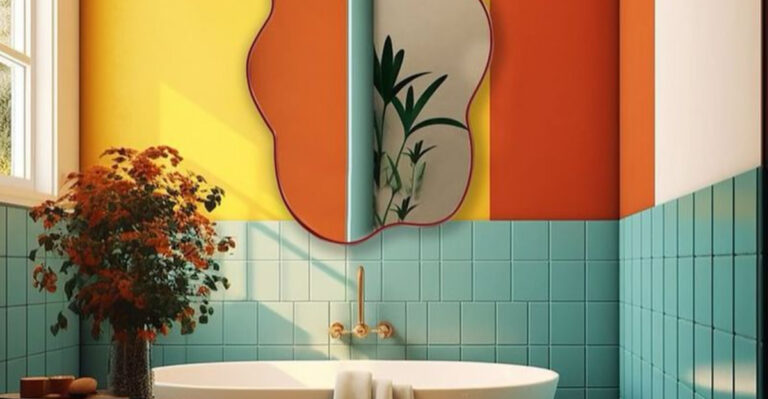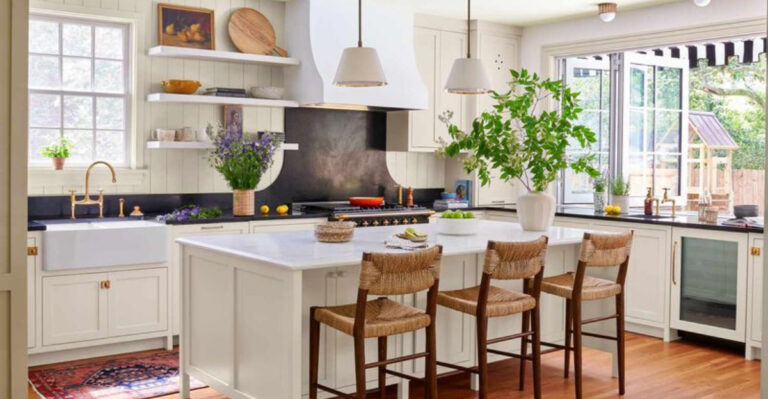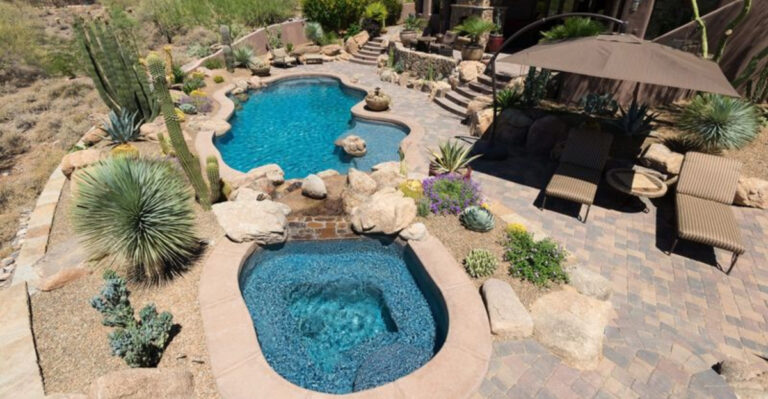17 Home Design Flaws That Make Decluttering Impossible, According To Designers
I’ve learned the hard way that your home should make staying organized easier, not harder. But so many design choices we think are normal actually set us up for clutter chaos.
Ever try to tidy up, only to feel like your space is working against you? You’re not alone. Designers see it all the time: awkward layouts, lack of storage, or features that just don’t make sense for real life.
Once I started spotting these hidden design traps in my own place, everything changed. If you’re constantly battling clutter, your home’s design might be the real culprit, not your habits.
1. Insufficient Closet Space For Modern Wardrobes
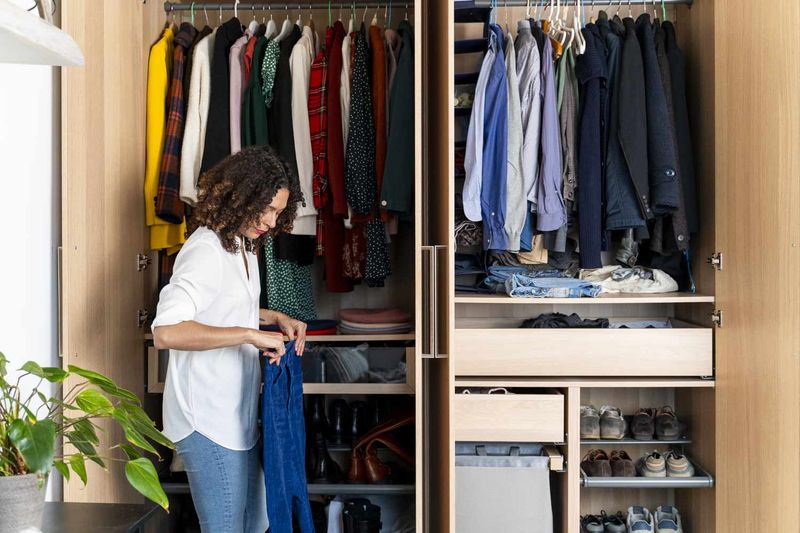
Builders often design closets based on wardrobes from decades past, when people owned far fewer clothes. Today’s fashion-conscious homeowners face a storage crisis with tiny hanging spaces that can’t accommodate seasonal clothing, work attire, and casual wear.
Without adequate closet real estate, clothes migrate to chairs, floors, and spare rooms. Smart homeowners invest in closet organizers or consider knocking through walls to create walk-in storage solutions that actually match their lifestyle needs.
2. Open Floor Plans Without Designated Storage Zones
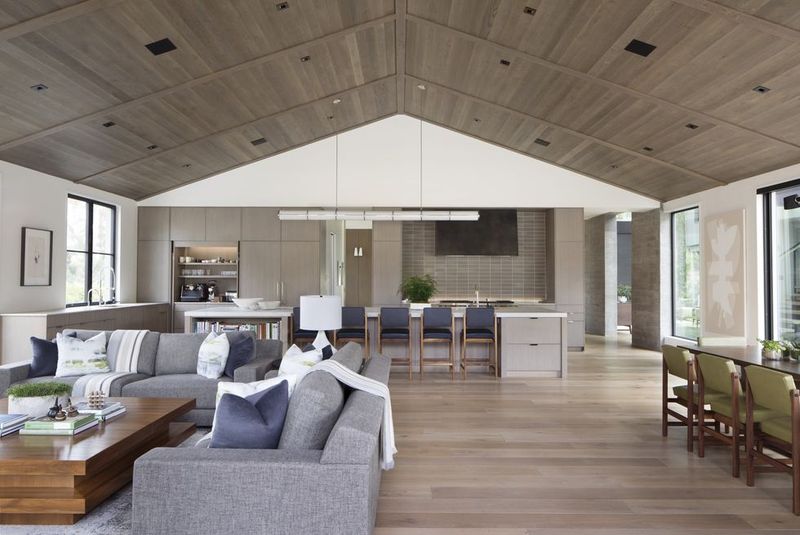
Open floor plans look stunning in magazines, but they create storage nightmares in real life. Everything from mail to kids’ toys ends up scattered across multiple zones because there’s nowhere specific for items to live.
The flowing layout that makes spaces feel larger also eliminates natural boundaries where storage furniture typically goes. Families struggle to contain messes when kitchen clutter spills into living areas and dining spaces become catch-all zones for daily life.
3. Kitchen Islands That Prioritize Looks Over Function
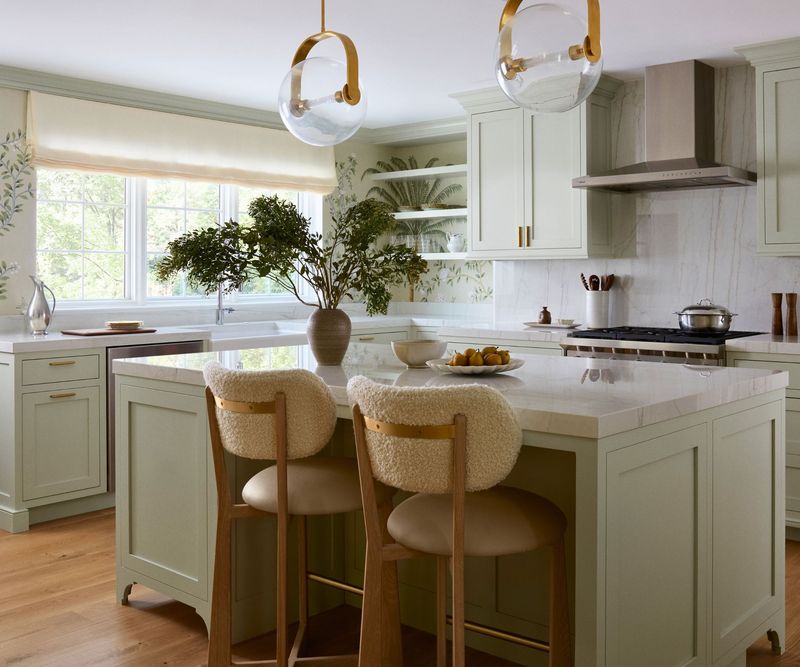
Instagram-worthy kitchen islands often sacrifice storage for style, featuring solid bases or minimal drawer space. Homeowners end up with gorgeous focal points that can’t handle the reality of daily cooking and meal prep.
When islands lack proper storage compartments, countertops become dumping grounds for everything from mail to kitchen gadgets. The most functional islands include deep drawers, pull-out trash bins, and designated spots for frequently used items that keep surfaces clear and organized.
4. Bathrooms With Zero Counter Space Around Sinks
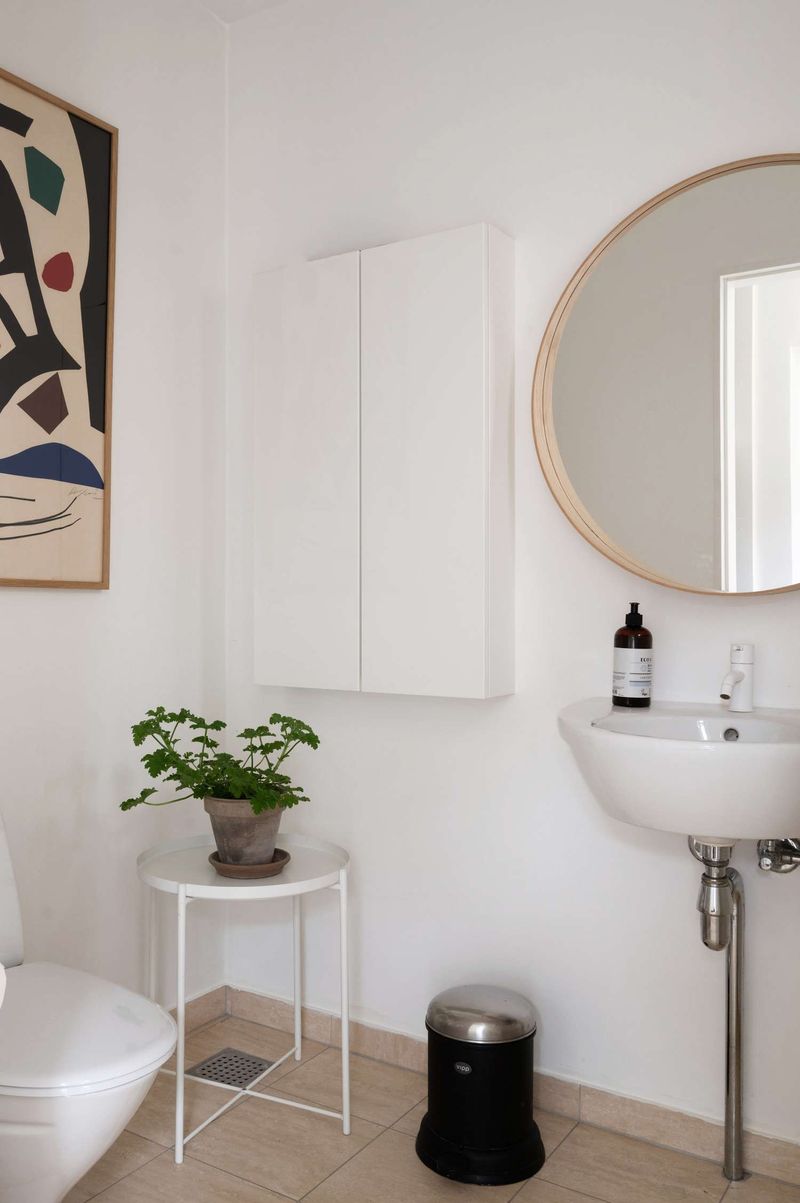
Pedestal sinks and wall-mounted fixtures save space but create organizational chaos by eliminating counter storage entirely. Daily essentials like toothbrushes, skincare products, and hair tools have nowhere logical to live.
Families resort to cluttering toilet tanks, window sills, and shower ledges with personal items. The lack of dedicated counter real estate turns morning routines into treasure hunts and makes keeping bathrooms tidy nearly impossible for busy households.
5. Entryways That Lack Drop Zones For Daily Items
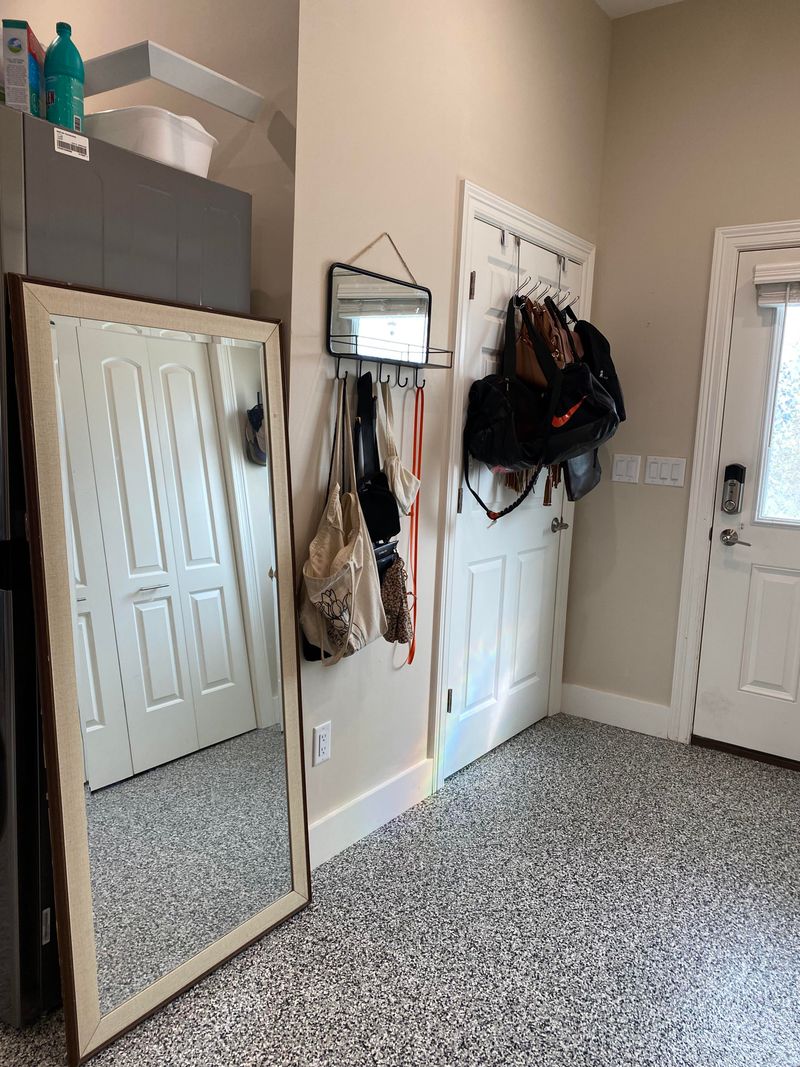
Entryways without designated drop zones become disaster areas where shoes, bags, coats, and keys create daily chaos. Families need immediate storage solutions right inside the door to prevent clutter from spreading throughout the house.
Smart entryway design includes hooks at multiple heights, shoe storage, and small surfaces for keys and mail. Without these features, even the most organized families struggle to maintain order as everyday items pile up in the first space people see.
6. Dining Rooms That Double As Everything Else
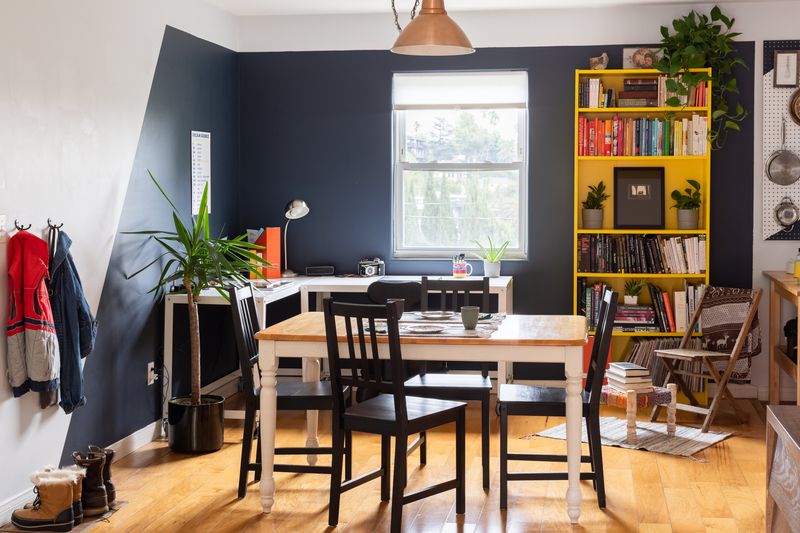
Formal dining rooms often become household dumping grounds because they’re used infrequently but offer large, flat surfaces. Homework, mail, craft projects, and seasonal items gradually take over the space designed for entertaining.
Without built-in storage solutions, dining rooms can’t handle their dual role as occasional workspace and formal eating area. Families need designated storage furniture or room dividers to keep dining spaces ready for actual dining while accommodating daily life overflow.
7. Bedrooms Without Adequate Built-In Storage Solutions
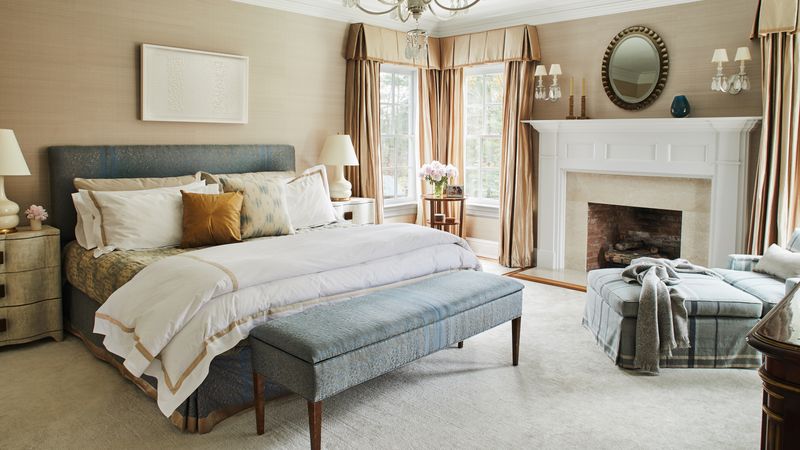
Bedrooms designed with minimal built-in storage force homeowners to rely on freestanding furniture that rarely provides enough space for modern needs. Dressers and nightstands quickly overflow, creating visual clutter that disrupts rest and relaxation.
Master bedrooms especially need extensive storage for two people’s belongings, seasonal items, and linens. Without adequate built-ins, couples resort to using bedroom floors, chairs, and surfaces as temporary storage, making spaces feel chaotic rather than peaceful.
8. Laundry Rooms Too Small For Modern Washing Needs
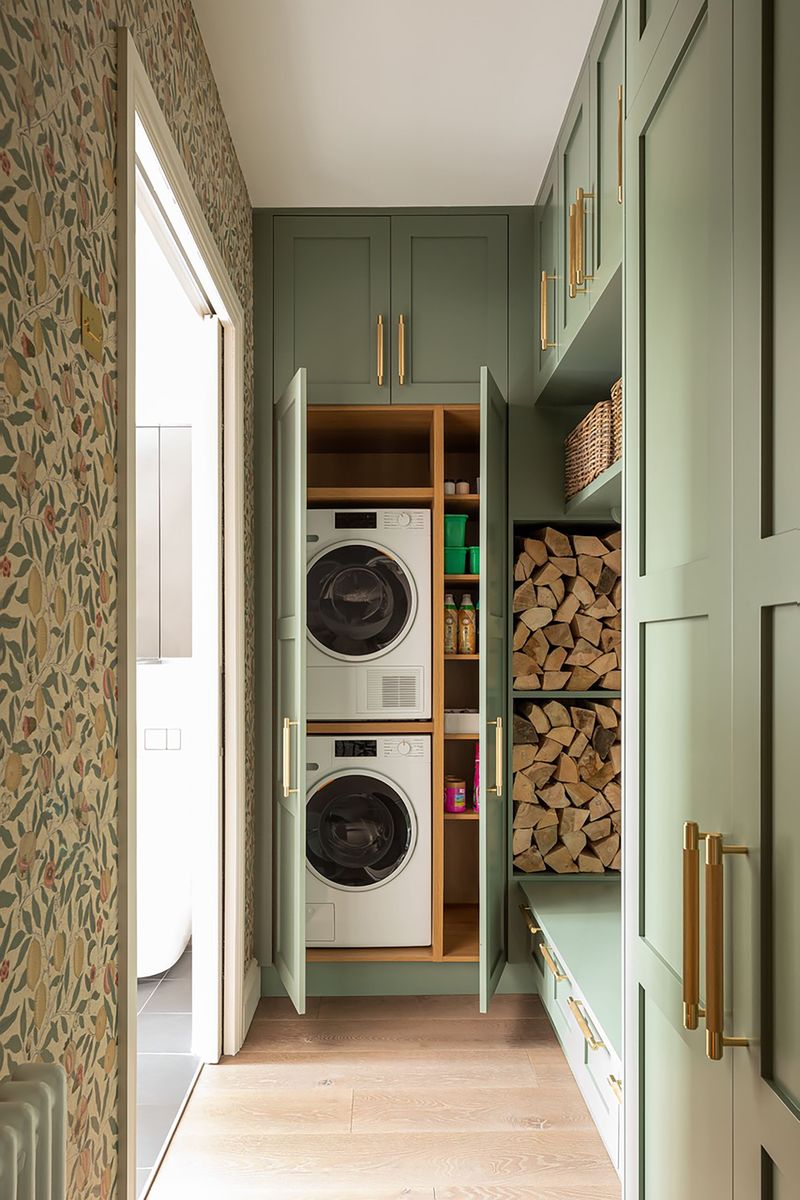
Laundry rooms sized for single households struggle with family washing loads, leaving no space for sorting, folding, or storing cleaning supplies. Cramped quarters force families to use other rooms for laundry overflow.
Effective laundry spaces need room for multiple baskets, hanging areas, and supply storage beyond just fitting appliances. When laundry rooms can’t handle complete wash cycles from start to finish, clean clothes end up wrinkled in baskets throughout the house.
9. Living Rooms With No Media Storage Planning
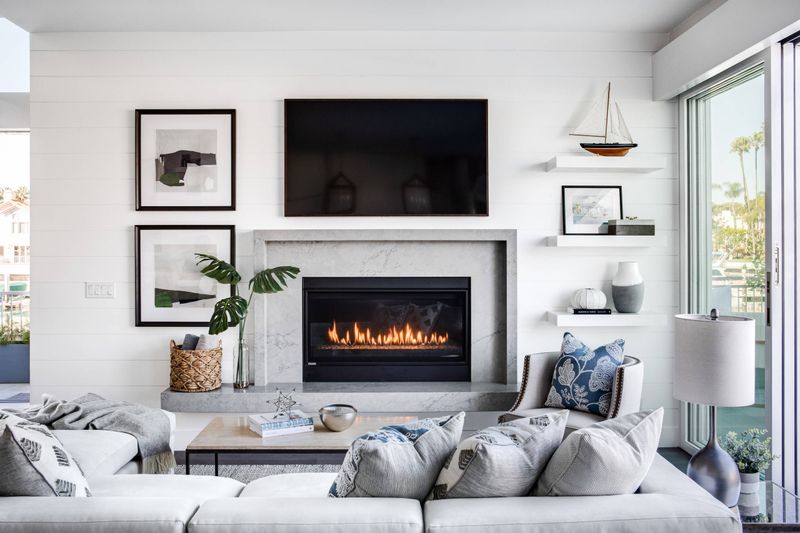
Entertainment centers designed before streaming and gaming often lack proper cable management and storage for modern media needs. Families accumulate gaming consoles, streaming devices, and accessories with nowhere organized to put them.
Living rooms become tech graveyards with tangled cables, stacked devices, and scattered remotes creating visual chaos around television areas. Purpose-built media storage with cable management keeps technology functional while maintaining clean, relaxing spaces for family time.
10. Home Offices Created In Spaces Never Meant For Work
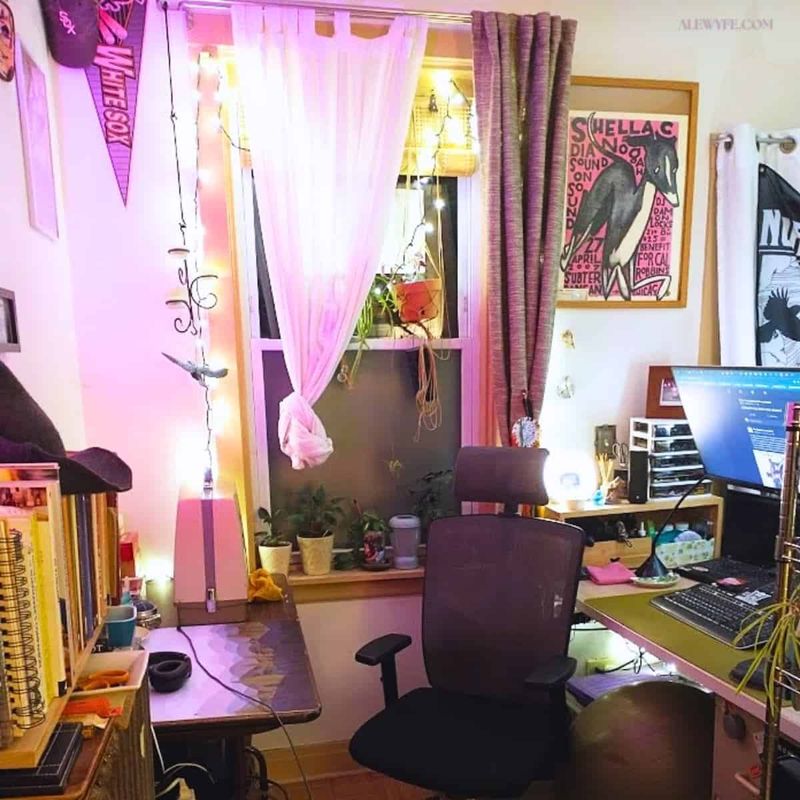
Converting bedrooms, dining rooms, or closets into offices creates organizational nightmares because these spaces lack proper work storage infrastructure. Office supplies, files, and equipment compete with the room’s original purpose.
Successful home offices need dedicated filing systems, supply storage, and technology organization that bedroom furniture simply can’t provide. Without purpose-built office storage, work materials spread throughout homes, making both work and relaxation spaces feel cluttered and stressful.
11. Pantries Designed Without Modern Food Storage In Mind
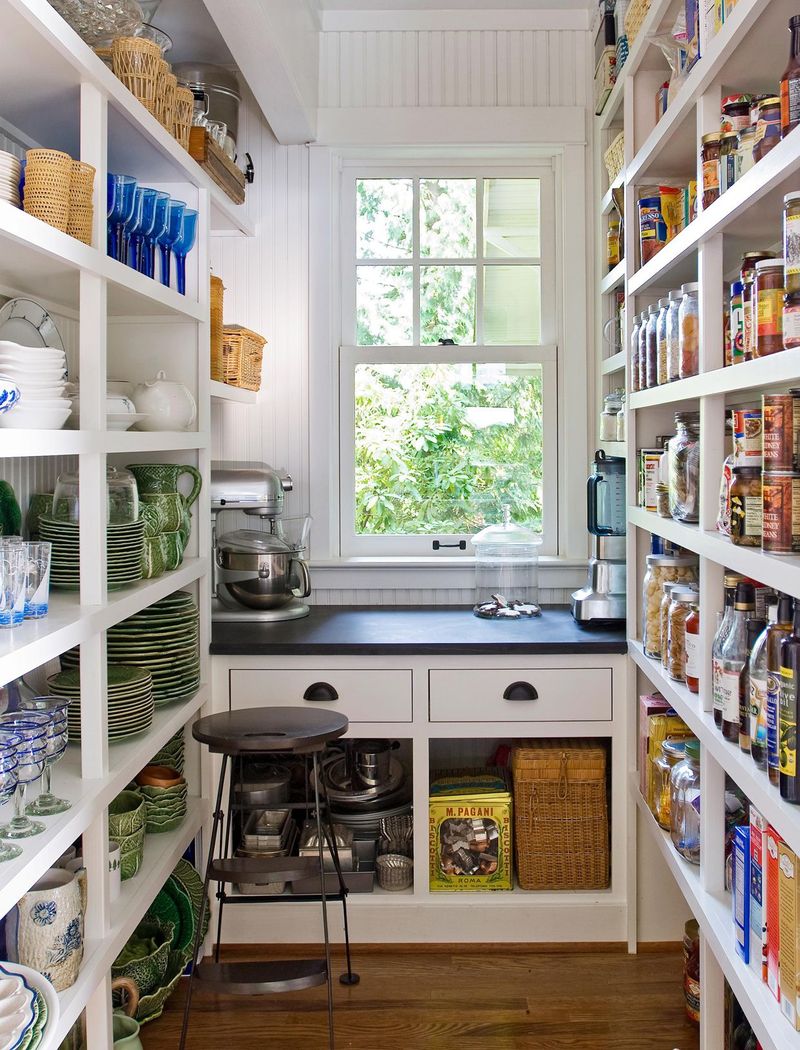
Traditional pantry shelving doesn’t accommodate modern packaging like cereal boxes, snack containers, and bulk shopping habits. Fixed shelves create wasted vertical space while items topple and hide behind each other.
Families who shop at warehouse stores need adjustable shelving and deep storage that traditional pantries simply don’t provide. Smart pantry design includes pull-out drawers, adjustable shelves, and designated zones for different food categories to prevent the avalanche effect.
12. Garages That Can’t Actually Fit Cars Plus Storage
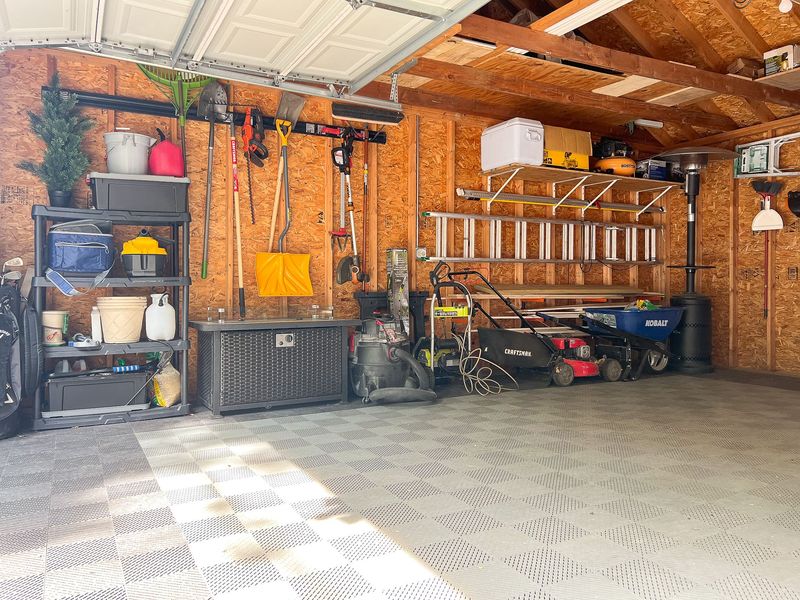
Two-car garages often can’t accommodate two cars plus normal household storage needs, forcing families to choose between parking and storage space. Seasonal items, tools, and household overflow gradually claim vehicle space.
Garages need vertical storage solutions and designated zones to serve dual purposes effectively. Without proper organization systems, garages become dumping grounds that push cars outside, defeating their primary purpose while creating unsightly storage areas.
13. Stairways Without Underutilized Storage Potential
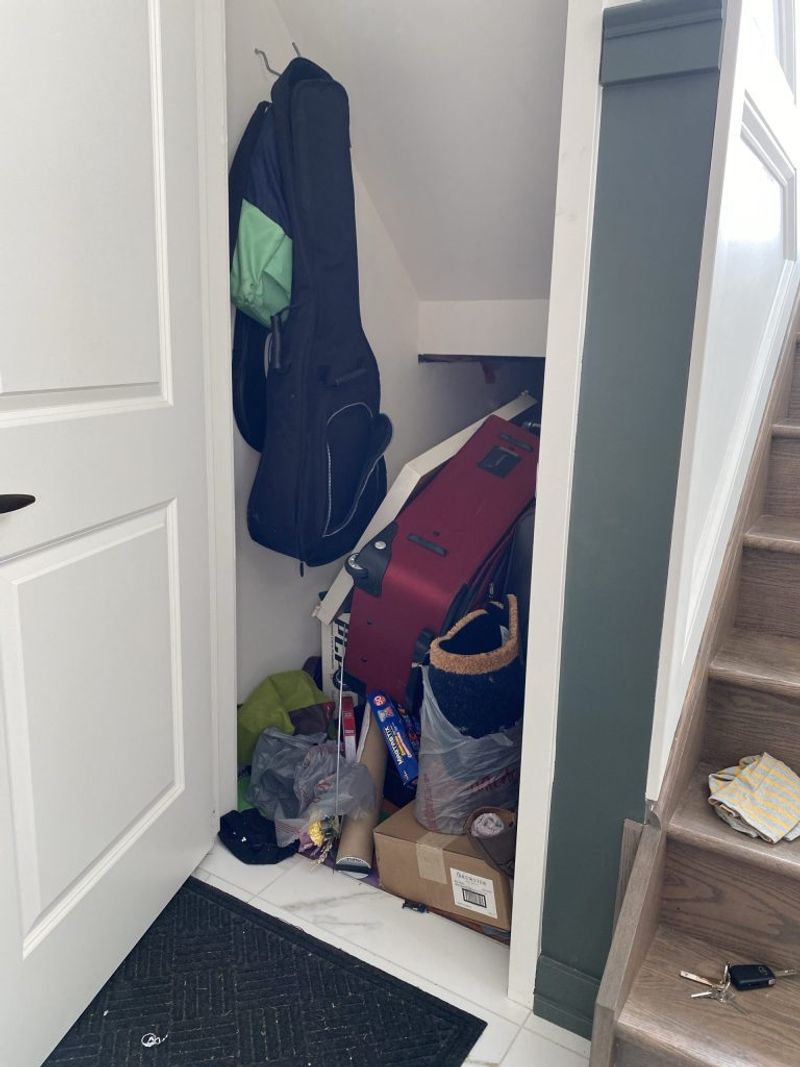
Staircases represent huge missed storage opportunities in most homes, with valuable space underneath going completely unused. This wasted real estate could solve storage problems throughout the house with proper planning and built-in solutions.
Under-stair areas can accommodate everything from coat closets to pantry overflow with creative design. Families struggling with storage issues often overlook this prime real estate that could eliminate clutter problems in other rooms through smart architectural solutions.
14. Mudrooms That Exist In Name Only
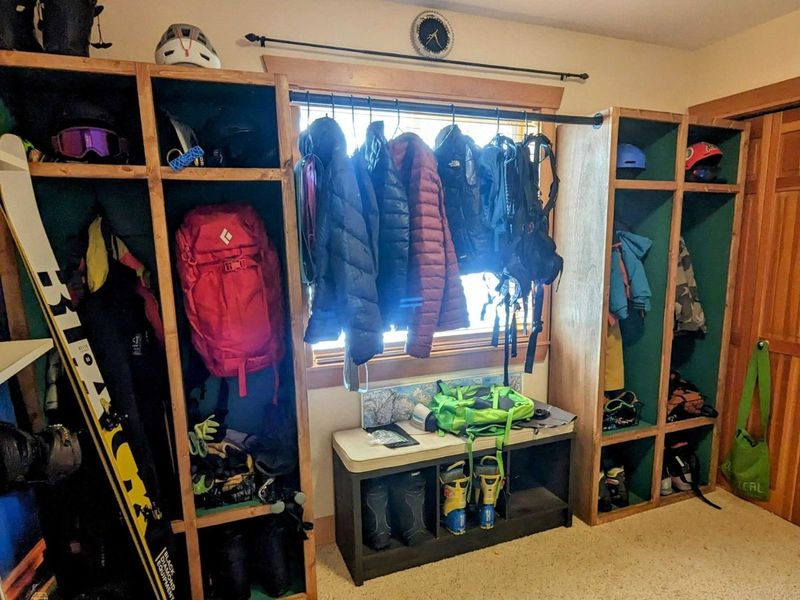
Many homes claim mudroom space but provide no actual organizational infrastructure beyond a back door entrance. Without benches, cubbies, hooks, and shoe storage, these areas can’t contain outdoor gear and seasonal equipment.
True mudrooms need multiple storage solutions at different heights for family members of all ages. Fake mudrooms without proper storage features just become additional clutter zones that spread mess into adjacent rooms rather than containing it.
15. Basements Finished Without Storage Consideration
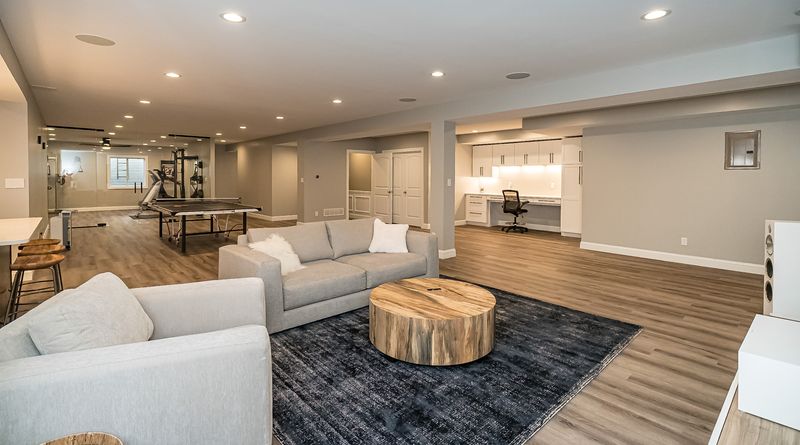
Finished basements designed purely as recreation spaces ignore storage realities, forcing families to use living areas for holiday decorations, seasonal items, and household overflow. Beautiful basement rooms lose functionality when storage needs aren’t planned.
Basements naturally serve as household storage areas, so finished spaces need built-in solutions that maintain both storage capacity and livability. Smart basement design incorporates hidden storage that preserves recreation space while accommodating family storage needs.
16. Attics Accessible Only With Ladder Gymnastics
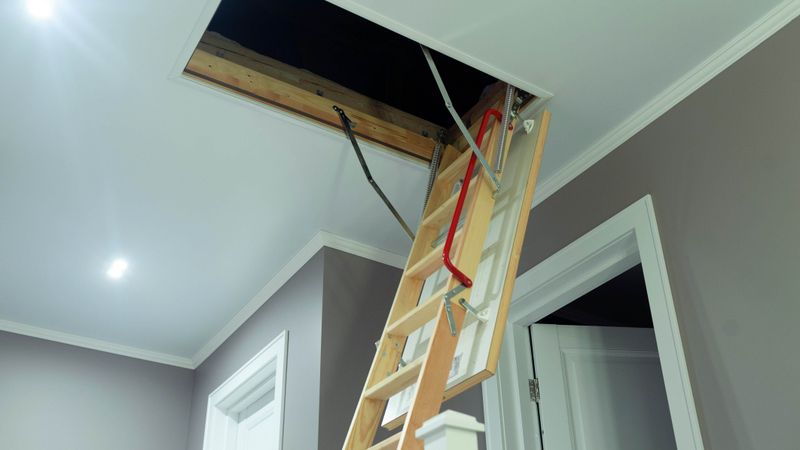
Attics with difficult access become storage black holes where items go to disappear forever. Pull-down ladders and tiny openings make storing and retrieving seasonal items dangerous and impractical for regular use.
Families avoid using hard-to-reach attic space, causing storage overflow in living areas instead. Proper attic access with fixed stairs and adequate lighting transforms this space into usable storage that actually helps with household organization rather than creating safety hazards.
17. Children’s Rooms Without Age-Appropriate Organization Systems
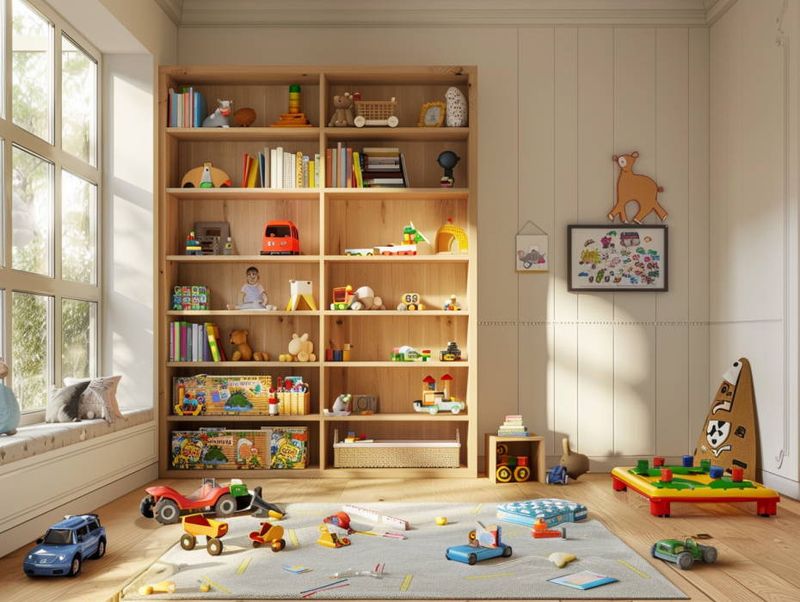
Kids’ rooms designed with adult-height storage create organizational disasters because children can’t independently access or maintain organization systems. Toys, clothes, and school supplies end up scattered when storage isn’t child-friendly.
Successful children’s storage includes low bins, open shelving, and simple systems that kids can actually use without adult help. When organizational solutions match children’s abilities and heights, rooms stay tidier and kids develop better organizational habits for life.

