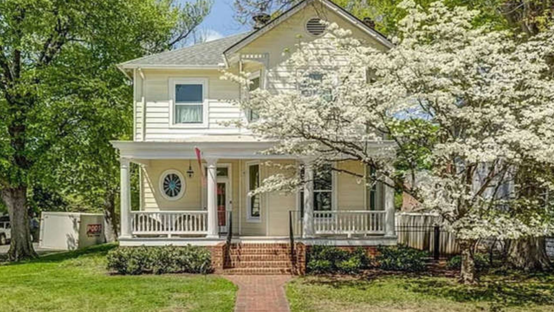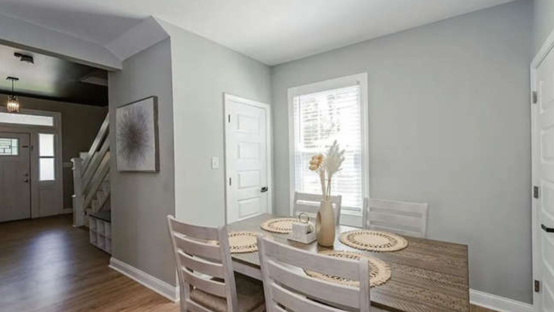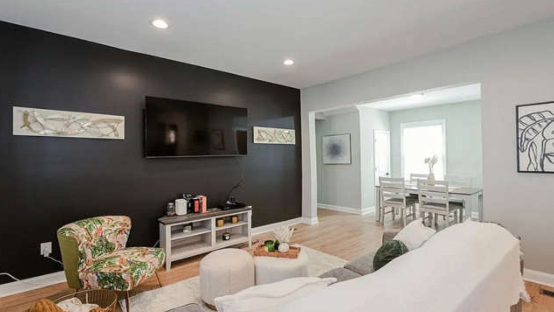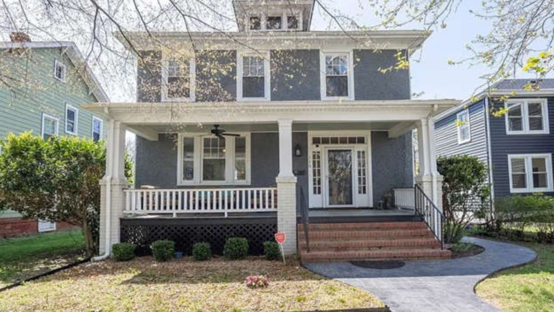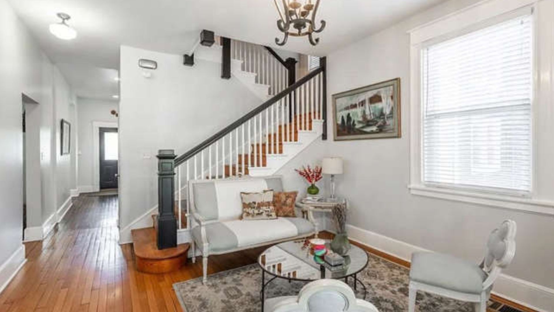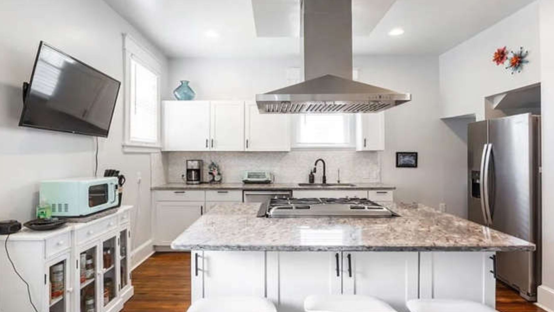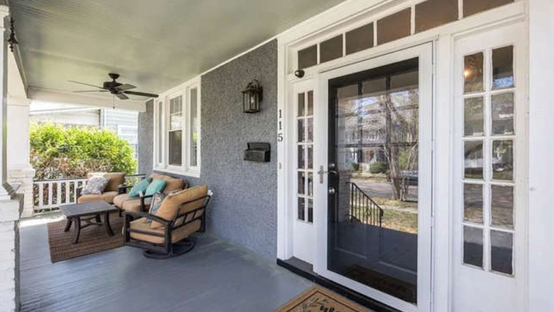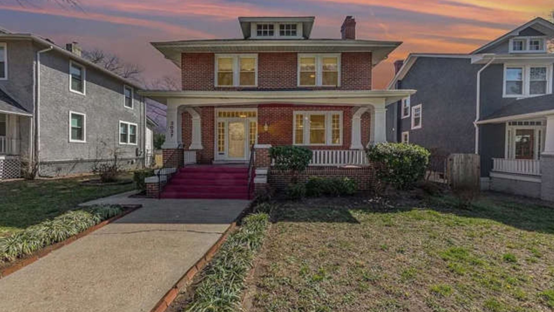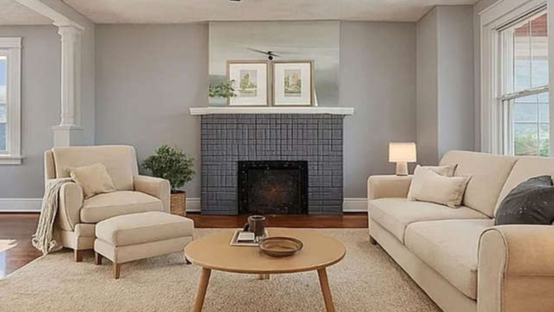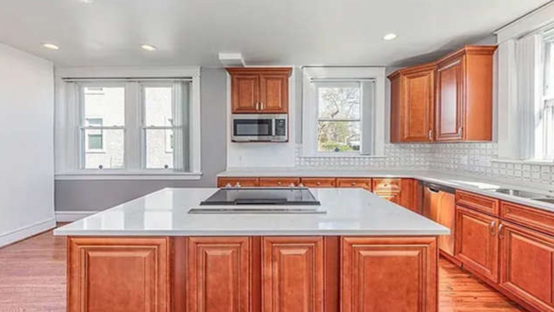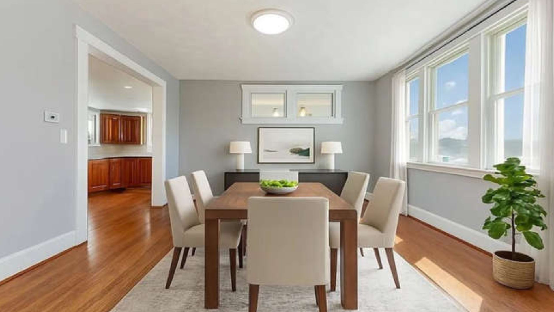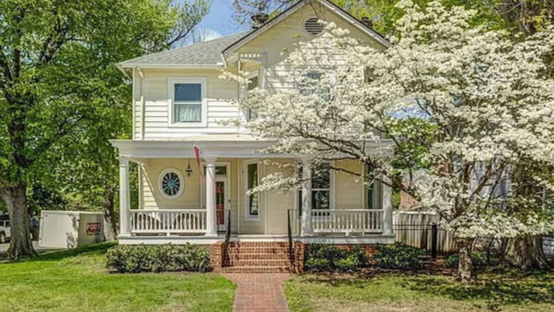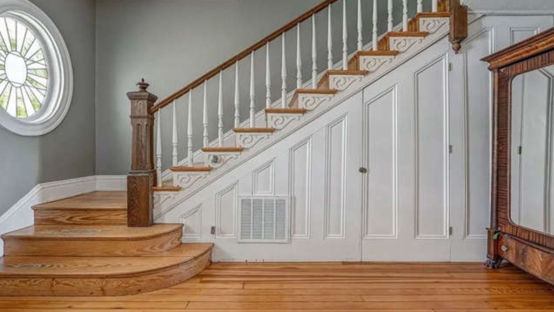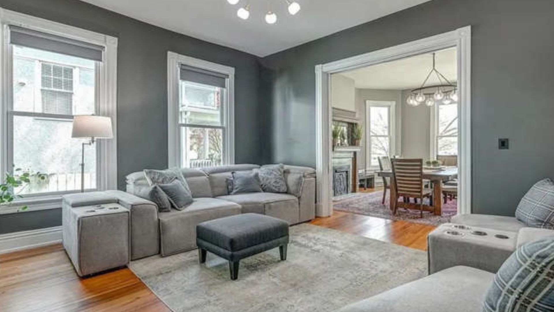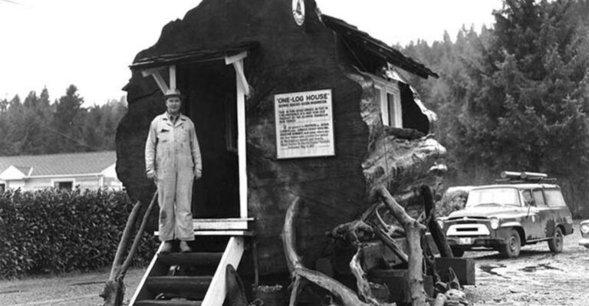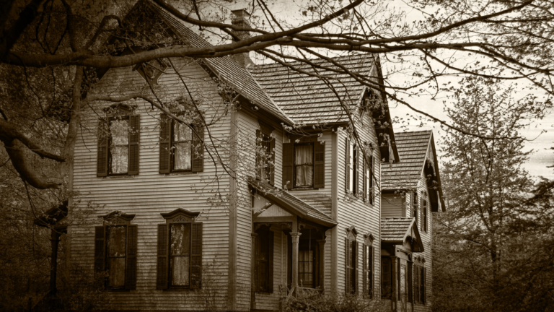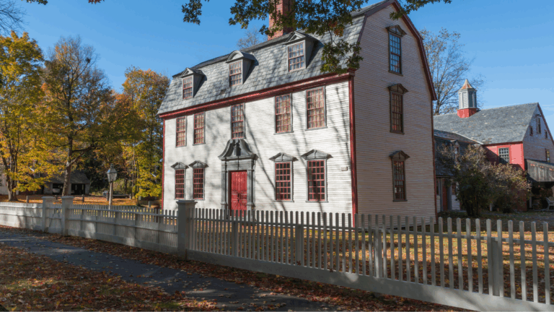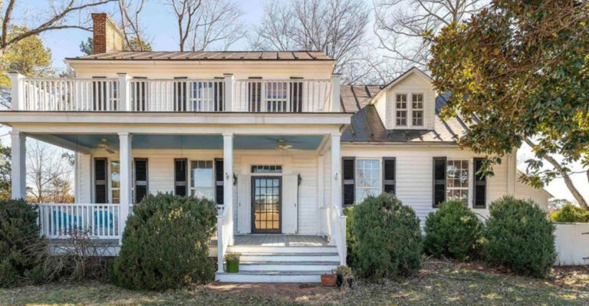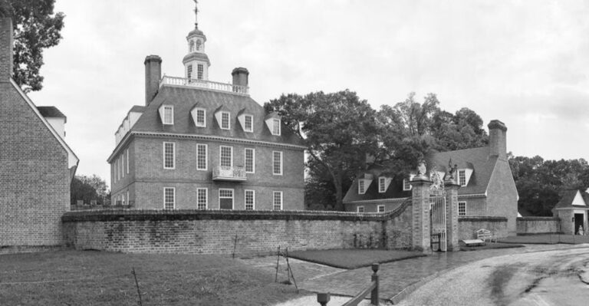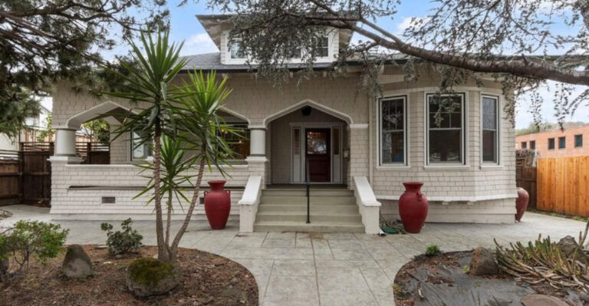15 Photos Inside 4 Stunning Historic Richmond Homes Under $1M
Richmond, Virginia is a treasure trove of architectural history with beautiful historic homes that won’t break the bank. From Victorian gems to Colonial-era masterpieces, these four stunning properties under $1 million showcase the city’s rich heritage and timeless craftsmanship.
Each home tells a unique story through its distinctive features, elegant details, and the charm that only century-old buildings can possess.
1. Classic Brick Facade at 3413 Stockton Street
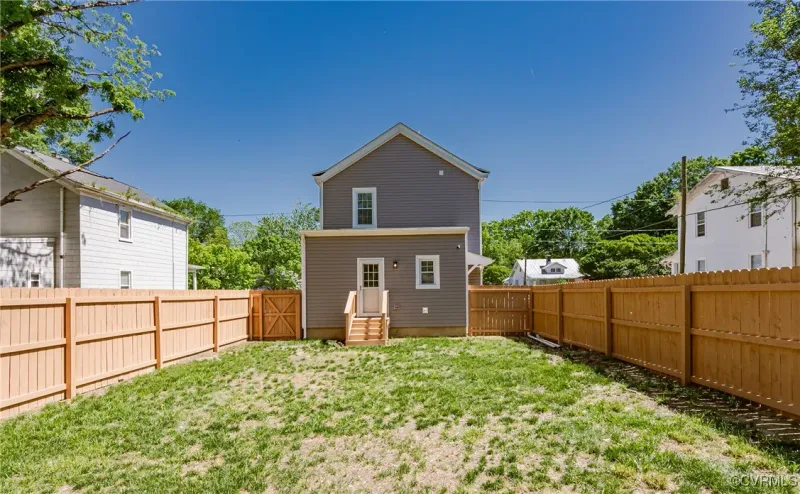
First impressions matter! The symmetrical brick exterior of this 1920s gem immediately transports you to Richmond’s golden age of architecture. Notice the impeccable pointing work between each brick that’s stood the test of time.
Original wooden shutters frame each window, painted in a period-appropriate deep green that complements the warm red brick. The property sits on a tree-lined street that enhances its historic appeal.
2. Welcoming Front Porch with Original Columns
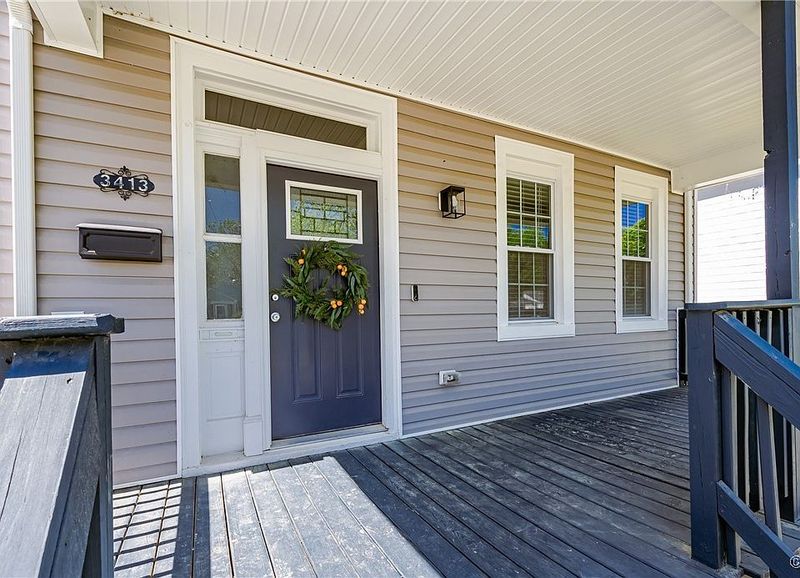
Who wouldn’t want to sip sweet tea here? The spacious front porch extends across the entire width of the home, creating an ideal spot for morning coffee or evening conversations with neighbors.
Supported by four stately Doric columns, this covered sanctuary features the original tongue-and-groove ceiling painted in traditional haint blue. The vintage porch swing adds nostalgic charm while maintaining the home’s authentic character.
3. Elegant Dining Room with Craftsman Details
Gather ’round! This formal dining space boasts original quarter-sawn oak wainscoting that rises three feet up the walls, creating a warm, intimate atmosphere for family meals and holiday gatherings. Sunlight streams through leaded glass windows, casting prismatic patterns across the refinished hardwood floors.
4. Cozy Living Room
Built-in bookshelves flank both sides, showcasing the craftsmanship that defined early 20th-century homes. The plaster ceiling medallion remains intact, surrounding a period-appropriate light fixture. Wide baseboards and crown molding complete this inviting space where history and comfort seamlessly blend.
5. Inviting Front Porch at 2905 Barton Avenue
Summer evenings become magical on this wraparound porch! Spanning two sides of this 1910 Queen Anne-style home, the expansive outdoor living space offers multiple seating areas perfect for entertaining guests or watching neighborhood activities.
Intricate spindle work and decorative brackets showcase the craftsmanship of a bygone era. The porch ceiling features the original beadboard, painted in a traditional soft blue to ward off insects and evil spirits, according to Southern tradition.
6. Spectacular Grand Foyer with Original Staircase
Make an entrance to remember! The grand foyer of this Barton Avenue beauty welcomes visitors with soaring 10-foot ceilings and an impressive wooden staircase that curves gracefully to the second floor.
Original tiger oak wainscoting lines the walls, showcasing the distinctive grain patterns that can’t be replicated today. Stained glass transoms above the doorways filter colorful light throughout the space, while the original heart pine floors have been meticulously maintained over the decades.
7. Updated Kitchen with Period-Appropriate Details
Have your cake and eat it too in this thoughtfully renovated kitchen! Modern conveniences blend seamlessly with historic charm, featuring custom cabinetry designed to match the home’s original woodwork.
Subway tile backsplashes and a farmhouse sink honor the home’s early 20th-century roots. The original butler’s pantry remains intact, complete with glass-front cabinets and the home’s original built-in flour sifter.
Reclaimed heart pine countertops add warmth while maintaining historical authenticity.
8. Striking Exterior of 2905 Barton Avenue
The asymmetrical facade features a distinctive turret with a conical roof, multiple gables, and decorative fish-scale shingles.
Mature oak trees frame the property, which sits on a corner lot in Richmond’s historic Barton Heights neighborhood, providing excellent curb appeal from multiple angles.
9. Majestic Exterior of the 1920 Ginter Home
Jaw-dropping is an understatement! This Tudor Revival masterpiece boasts a distinctive steeply pitched roof with multiple gables and an imposing chimney stack that dominates the facade.
Half-timbering details contrast beautifully against stucco walls, creating the quintessential Tudor aesthetic. Leaded glass windows in diamond patterns filter light into the interior while maintaining privacy. The landscaped approach features a curved walkway lined with boxwoods, enhancing the home’s storybook appeal.
10. Grand Living Room with Exposed Beam Ceiling
Step back in time without sacrificing comfort! The Ginter Home’s impressive living room features a vaulted ceiling with exposed oak beams that draw the eye upward, creating a sense of grandeur.
A massive stone fireplace anchors one end of the room, flanked by built-in window seats that offer cozy reading nooks. Leaded glass windows line the walls, allowing dappled light to play across the original quarter-sawn oak floors. The current owners have maintained the room’s historic integrity while adding subtle modern comforts.
11. Chef’s Kitchen with Original Butler’s Pantry
Cooking enthusiasts rejoice! The Ginter Home’s kitchen masterfully balances modern functionality with historic charm through thoughtful renovation choices that respect the home’s heritage. Custom cabinets were crafted to match original woodwork found elsewhere in the home.
The showstopping feature is the fully restored butler’s pantry with original glass-front cabinets and copper sink. Period-appropriate subway tile and soapstone counters maintain the historic feel while providing durable, practical surfaces for today’s cooking needs.
12. Formal Dining Room with Original Millwork
Dinner parties become extraordinary events in this magnificent formal dining room!
Paneled wainscoting crafted from quarter-sawn oak surrounds the entire space, topped with an intricate plate rail for displaying heirloom china. Original brass light fixtures have been rewired for safety while maintaining their vintage appeal.
13. Picturesque Exterior of 822 Blanton Avenue
Nestled among mature trees in Richmond’s coveted Byrd Park neighborhood, this Colonial Revival charmer makes a stately impression with its symmetrical facade and central portico supported by classical columns.
14. Sweeping Grand Staircase with Original Banister
Make a dramatic entrance every day! The centerpiece of 822 Blanton Avenue’s foyer is this magnificent curved staircase that sweeps gracefully to the second floor, showcasing craftsmanship that defines historic Richmond homes.
The mahogany banister has been polished to a warm glow by generations of hands sliding down its smooth surface. Delicate spindles support the curved handrail, each turned by hand a century ago. The stair treads feature the original heart pine, worn to a gentle depression in the center from decades of use.
15. Sunlit Living Room with Bay Windows
Bathed in natural light, this generous living space at 822 Blanton Avenue features a stunning bay window arrangement that creates a perfect nook for a piano or reading area. Crown molding with dentil details encircles the room, showcasing the fine craftsmanship of the 1920s.
The original fireplace retains its marble surround and ornate wooden mantel, though it has been updated with a gas insert for convenience. Hardwood floors with inlaid borders add visual interest while reflecting the home’s historic pedigree.

