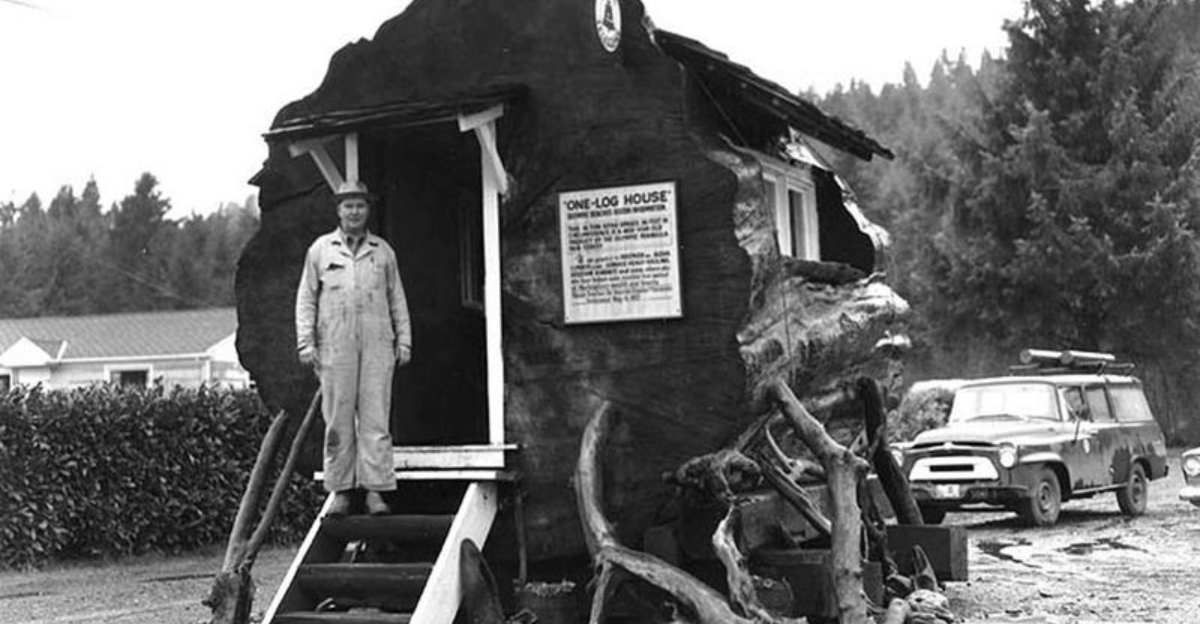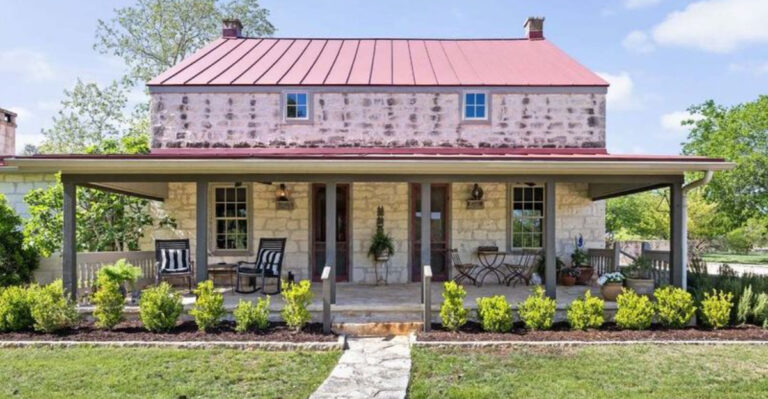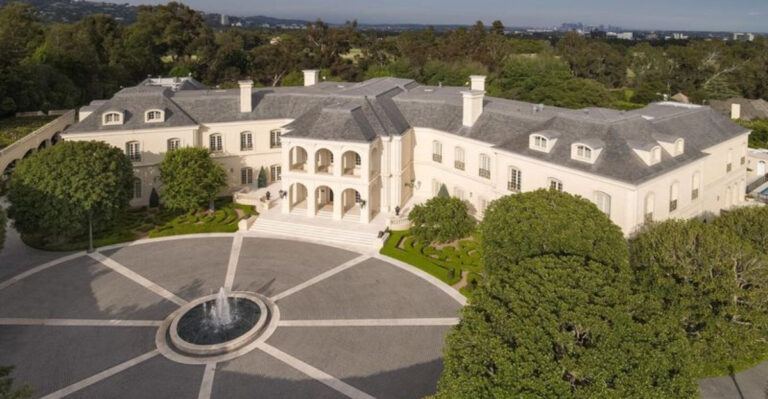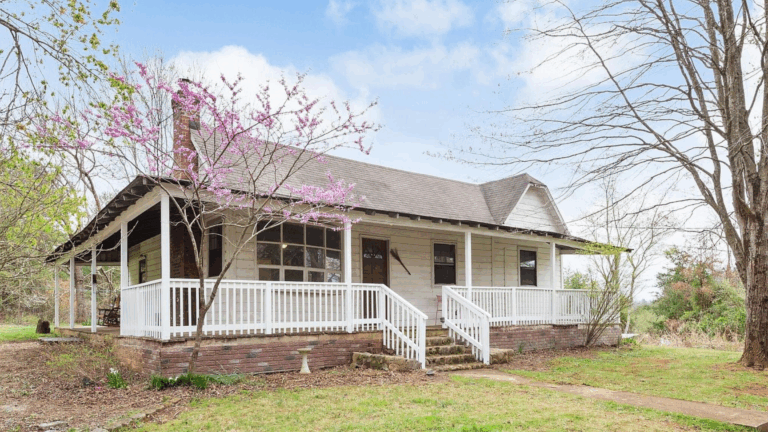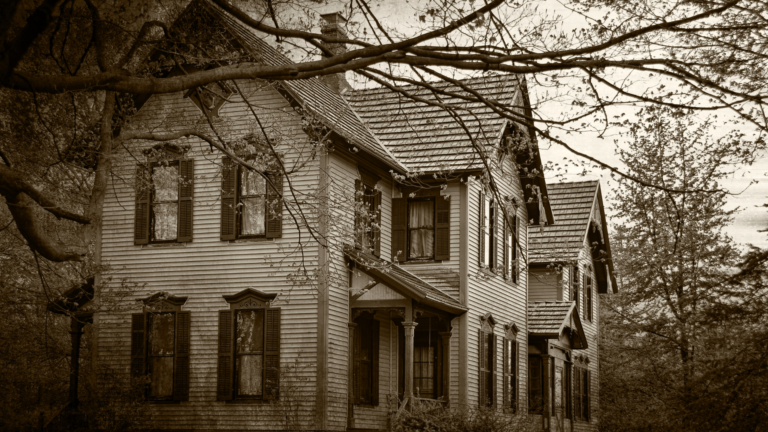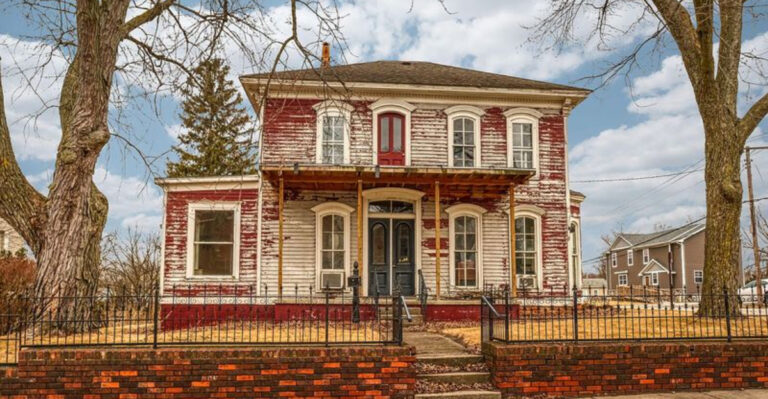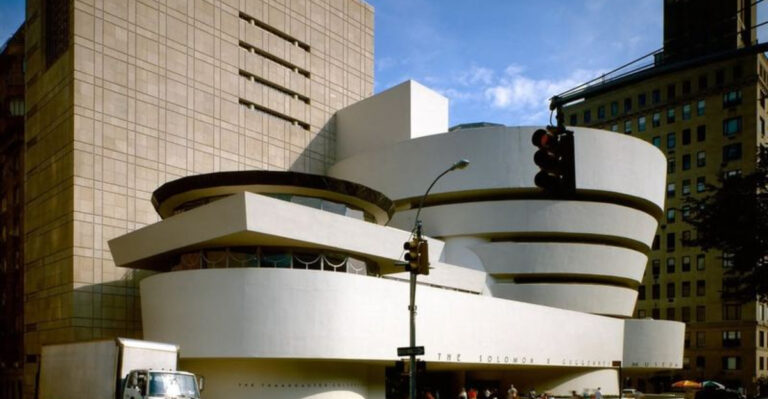19 Rare Historic Images Of Unbelievably Strange Homes Worldwide
I’ve always been amazed by the wild creativity people pour into their homes. Sure, modern architecture likes to bend the rules, but we’ve been building strange and wonderful places for centuries.
From cozy tree stumps to towering stone palaces, humans have a knack for turning the unexpected into something livable. Sometimes it’s all about survival, and other times it’s just the thrill of creating something truly unique.
Whatever the reason, our ability to dream up extraordinary spaces never fails to inspire me, and it’s proof that when it comes to our homes, the sky really is the limit.
1. 1901: Cedar Stump House, Washington, USA
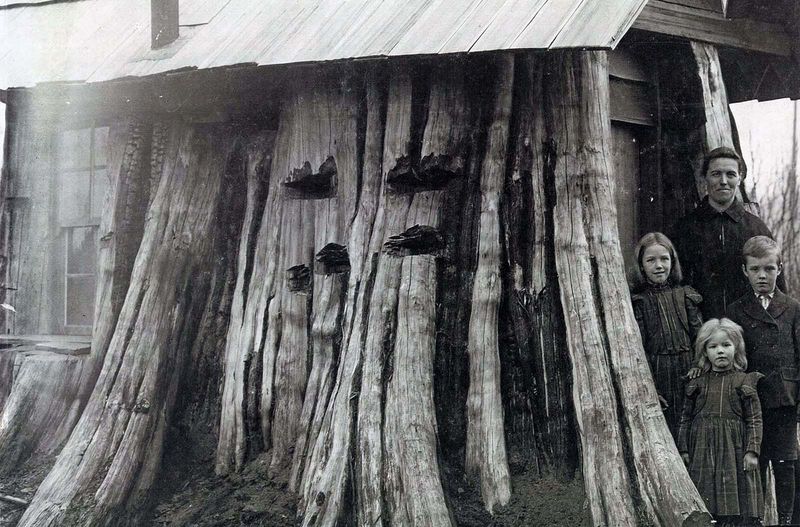
When American pioneers journeyed west, their ability to build shelter quickly often meant the difference between thriving and barely surviving.
In Edgecomb, Washington, two Swedish immigrants came up with an ingenious solution by transforming a massive cedar stump left behind by loggers into a cozy home.
This unconventional stump house became a safe haven for three adults and three children, giving them warmth and protection as they worked to construct a larger, more permanent house nearby. It’s a powerful reminder of the creativity and determination that shaped life on the frontier.
2. 1910: Beehive Homes, Haran, Turkey

For nearly 3000 years, communities in what is now Turkey and Syria have built these remarkable conical homes that look straight out of a fairytale.
Crafted entirely from clay without any wooden beams, each cone rises from a sturdy square base, creating a unique and practical shelter. Their unusual silhouette has earned them the nickname “beehive” villages.
Among the most iconic is Haran in Turkey, captured in this striking 1910 photo where the clustered cones stand like ancient sentinels against the vast, sunbaked desert backdrop.
3. 1970: Snail Shell House, Biberach, Germany
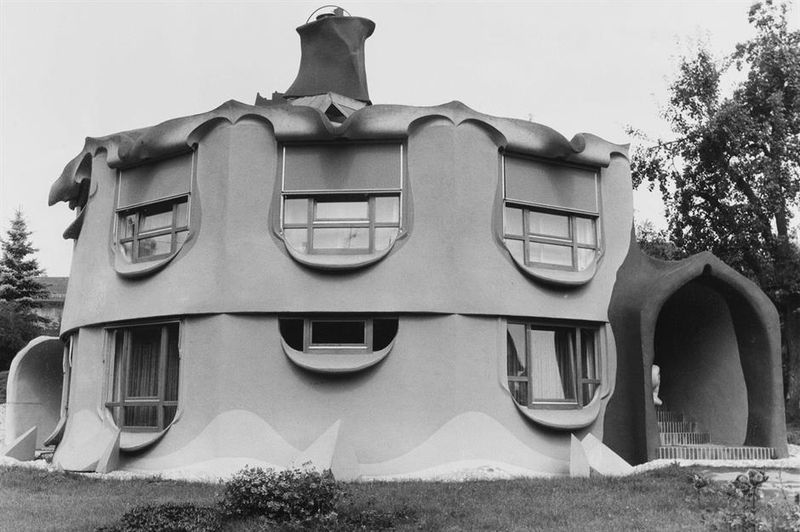
German architect Dieter Schmid created this unforgettable pink and white Schneckenhaus, or “snail shell,” and it’s impossible to miss. But the real surprise comes once you walk through the door.
Inside, you’re greeted by swirling, amorphous shapes covered in vibrant, psychedelic murals that seem to bend reality and bring the space to life.
The design plays tricks on your eyes and makes every step feel like an adventure. Today, this wildly imaginative home sits quietly among rows of ordinary houses, and you can’t help but wonder what the neighbors must think.
4. 1910: A Room Built Around A Tree, California, USA
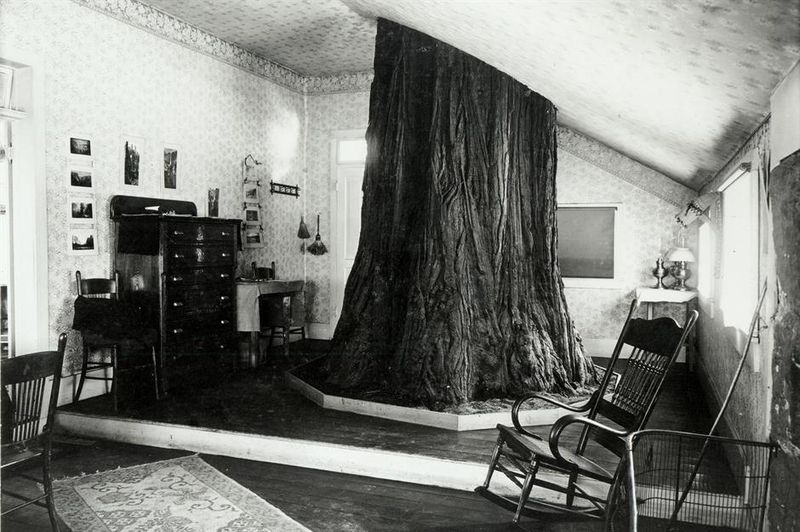
After striking it rich in the California gold rush, Englishman James Hutchings purchased a hotel in Yosemite in 1864.
When he decided to expand what became known as Hutchings House, he faced a massive cedar tree standing right where he wanted to build. Rather than chopping it down, Hutchings chose to honor the giant by making it part of his design.
He built the sitting room around the eight-foot-wide base, describing the towering 175-foot cedar as an ever-present guest who would remain a living centerpiece of his cozy retreat.
5. 1966: Shoe House, Northamptonshire, UK
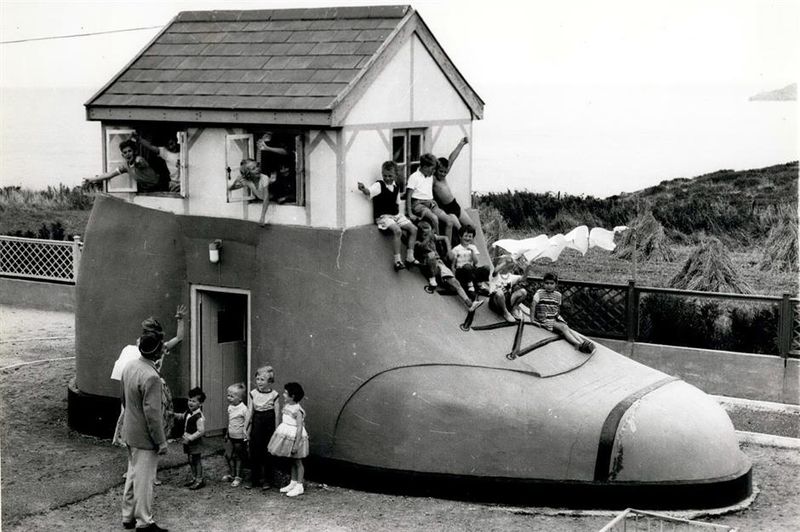
Danny and Daphne Clayton were no strangers to the spotlight, with Danny charming crowds as a vacation camp entertainer and Daphne lighting up the BBC stage as a dancer.
Growing up in Northamptonshire, the heart of Britain’s shoe industry, Danny always dreamed of living in a giant shoe. So when he discovered an oversized shoe that once delighted kids in a playground, he knew it was meant to be.
They transformed it into their own quirky home, complete with an upstairs bedroom that measured a snug seven feet across, making their fairytale come true.
6. 1920s: Paper House, Massachusetts, USA
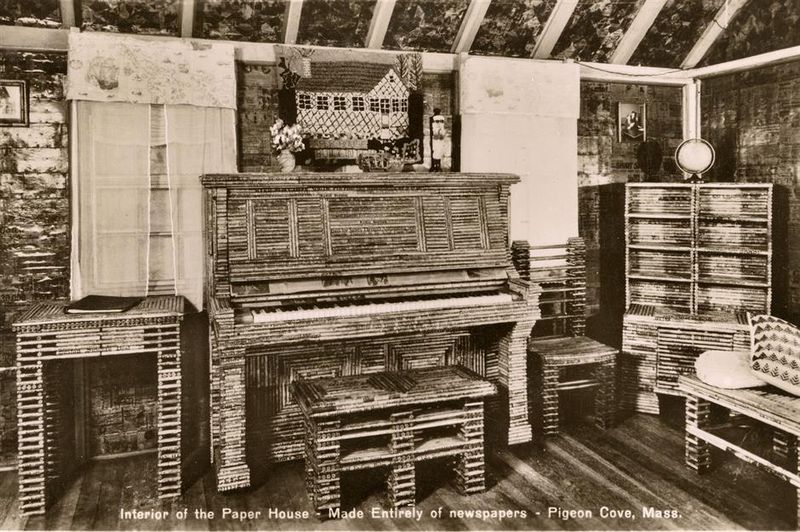
In the quaint village of Pigeon Cove near Rockport, Massachusetts, one of the world’s most unusual homes came to life almost entirely out of newspaper.
Back in 1922, mechanical engineer Elis F. Stenman, famous for designing paper clip machines, set out to build a unique summer getaway. While he relied on wood for the floors, foundation, and beams, he crafted the walls from thick sheets of folded and glued newspaper, creating solid building blocks.
His incredible paper house took three years to finish, turning a simple idea into a lasting marvel of creativity.
7. 1996: Statue Extension, Tijuana, Mexico
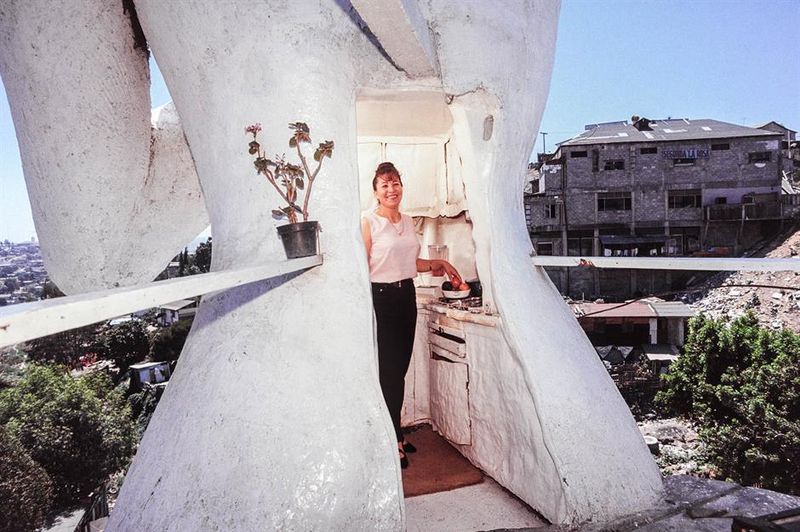
Back in 1990, architect and sculptor Armando Muñoz Garcia unveiled Tijuana III Millennium, a towering 53-foot statue of a woman built from concrete and steel to celebrate Tijuana’s 100th birthday.
Locals lovingly call her La Mona, or “the doll.” Garcia and his wife actually made this striking sculpture their home.
Their kitchen sat right in her stomach, their bedroom cozily tucked inside her chest, and Garcia’s office fittingly took up residence in her head. This unique living space turned La Mona into both a work of art and a true home.
8. 1963: Rock Palace, Wadi Dhar, Yemen
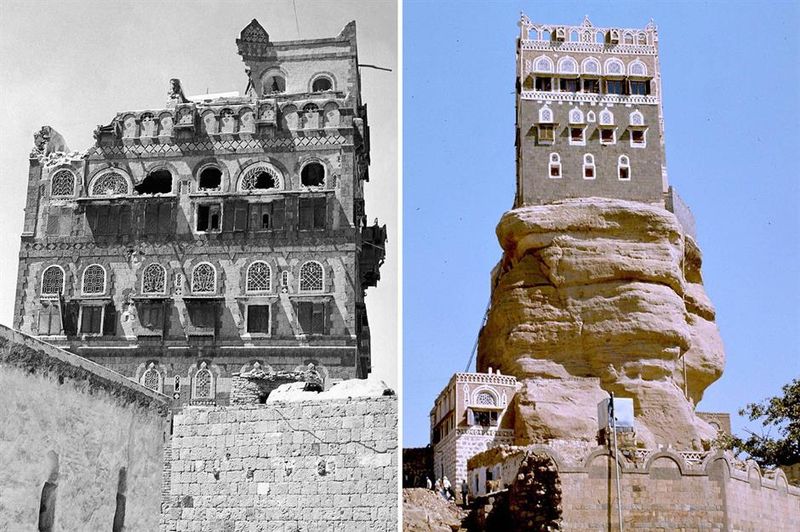
Rising dramatically above Wadi Dhar near Yemen’s capital, the Dar al-Hajar, or Rock Palace, looks like something straight out of a legend.
Perched five stories high on a massive rock, this striking castle has roots going back to 1786, but the grand structure standing today was crafted in the 1920s as a summer retreat for Yemen’s first king, Imam Yahya.
A photo from 1963 captures the palace after it was damaged in the 1962 revolution, while another taken in 1994 reveals its stunning restoration, bringing the royal home back to life.
9. 1920s: Casa Dos Bicos, Lisbon, Portugal
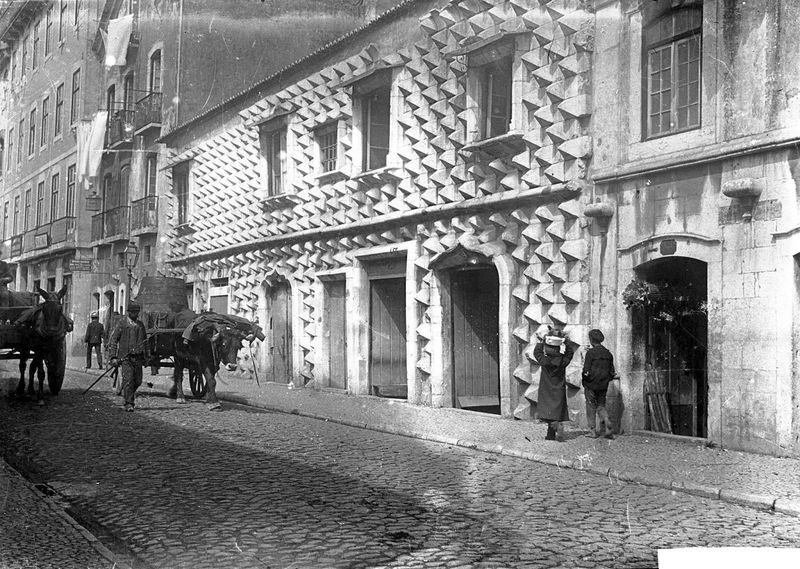
Built in 1523 and inspired by the elegance of Venetian design, Casa dos Bicos, or the House of the Spikes, stands out with its striking facade covered in over a thousand diamond-shaped stones.
This remarkable building in Lisbon weathered the massive 1755 earthquake with surprising resilience, though its top two floors were lost and later restored in the 1980s.
Once the grand home of the viceroy of Portuguese India, the house now serves as a fascinating archaeological site, showcasing treasures from Portugal’s past, including an ancient Roman fish tank.
10. 1928: Ball House, Dresden, Germany
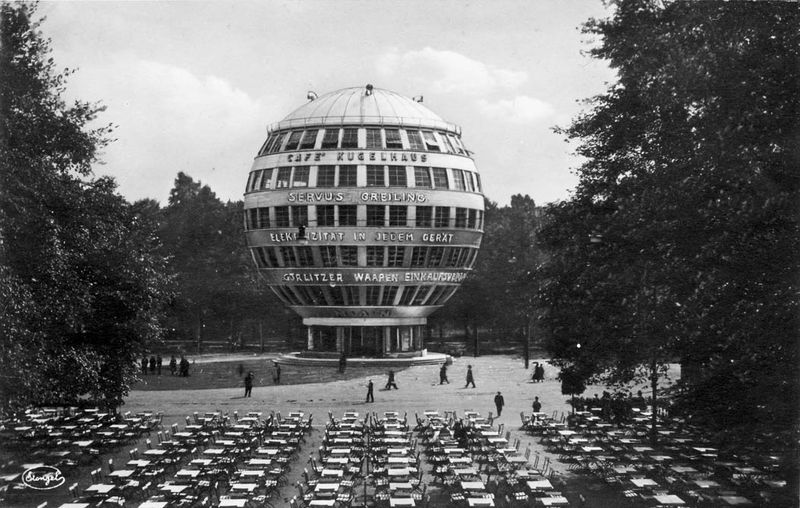
In 1928, German engineer and architect Peter Birkenholz unveiled his bold creation in Dresden: the Kugelhaus, or “ball house.”
This striking five-story steel sphere aimed to revolutionize home design by bringing in more light and space while using less land than a typical boxy house. But the visionary idea never caught on, and the Kugelhaus ended up hosting exhibitions and a café instead of residents.
Branded as “degenerate art” by the Nazi regime, this futuristic marvel was tragically demolished in 1938, erasing a daring glimpse of what homes could have been.
11. 1931: Railway Carriage Cottage, Norfolk, UK
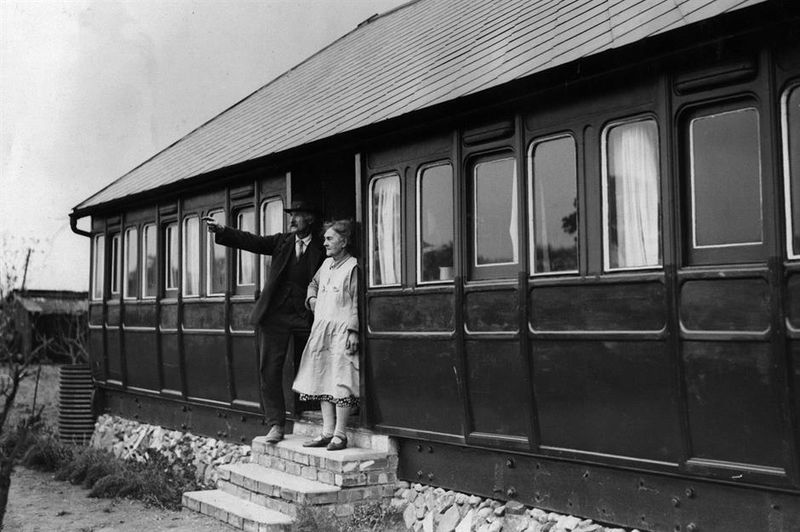
In North Elmham, Norfolk, a humble third-class railway carriage found new life as a cozy cottage thanks to the creativity of Marston “Bob” Manthorpe.
Starting his career as a station porter and eventually becoming station master, Bob spent years dreaming of building his own home. When he finally retired, he set out to make that dream come true.
With his own hands, he transformed the old carriage into a unique and inviting house, handling every bit of the construction himself except for the roof, creating a truly personal labor of love.
12. 1947: A Former Kiln, Shropshire, UK
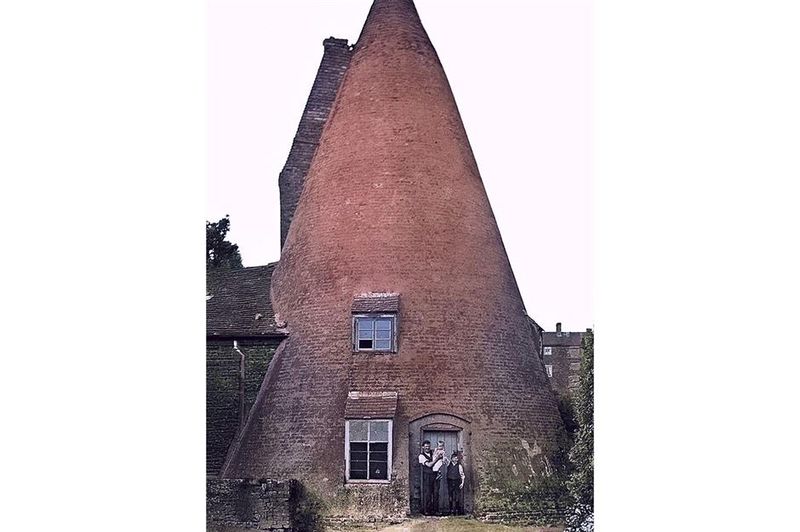
Back in 1796, Horseyhay Potteries sprang to life to make industrial ceramics for wrought iron production. When the potteries closed by 1843, the site found a new purpose as 24 unique homes, including a kiln-turned-round house.
By 1935, the community had grown, with 27 households calling the old potteries home. In 1947, a family was photographed standing proudly at the entrance of their unusual circular house.
Sadly, the story ended when the council bought the site, cleared out the residents by 1965, and demolished the historic buildings five years later.
13. 1966: Habitat 67, Montreal, Canada
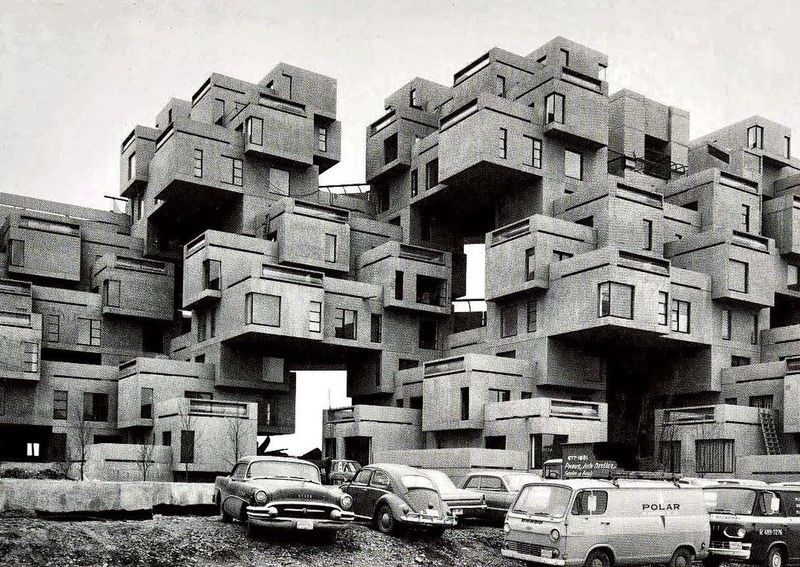
When Montreal hosted Canada’s 1967 World Fair, it introduced the world to Habitat 67, a bold architectural marvel that’s become an unmistakable part of the city’s skyline.
This futuristic community is made up of 365 stacked prefab modules forming 158 unique apartments, each one designed to reshape the way people experience urban living.
Even more impressive, Moshe Safdie was only 23 when he dreamed up this revolutionary project. Today, the visionary architect still calls one of these incredible cube-like homes his own, living inside the legacy he created.
14. 1958: House In The Clouds, Suffolk, UK
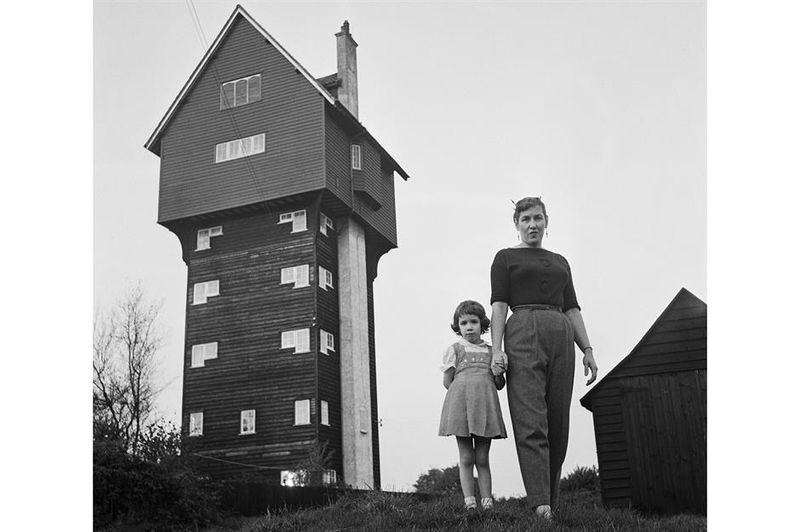
Perched high above Thorpeness, Suffolk, the whimsical House in the Clouds has been turning heads since 1923.
Originally built to cleverly hide an ugly water tank, this 70-foot-tall marvel tucked the tank into a charming cottage perched at the top, while the rest of the steel frame was transformed into seven bedrooms and two cozy reception rooms.
In 1979, the tank was finally removed, and today the house stands as a beloved local landmark and vacation getaway, offering five bedrooms, three bathrooms, and a magical top-floor room with sweeping, unforgettable views.
15. 1973: Choux De Créteil, Paris, France
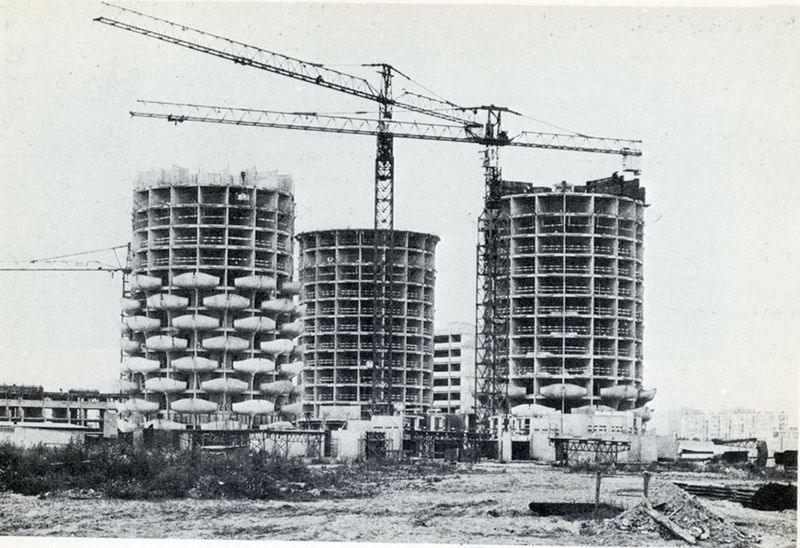
Just a few miles southeast of Paris, the town of Créteil is home to a set of remarkable towers that look like something out of a dream.
Rising 14 stories high, these ten buildings, called the Choux de Créteil, seem to sprout straight from the ground like giant cabbages, cauliflowers, or even ears of corn, depending on who you ask.
Once farmland, the area became the perfect canvas for architect Gérard Grandval, who designed these award-winning apartments between 1966 and 1974, turning the skyline into a whimsical, organic wonder.
16. 1951: Mushroom Houses, Milan, Italy
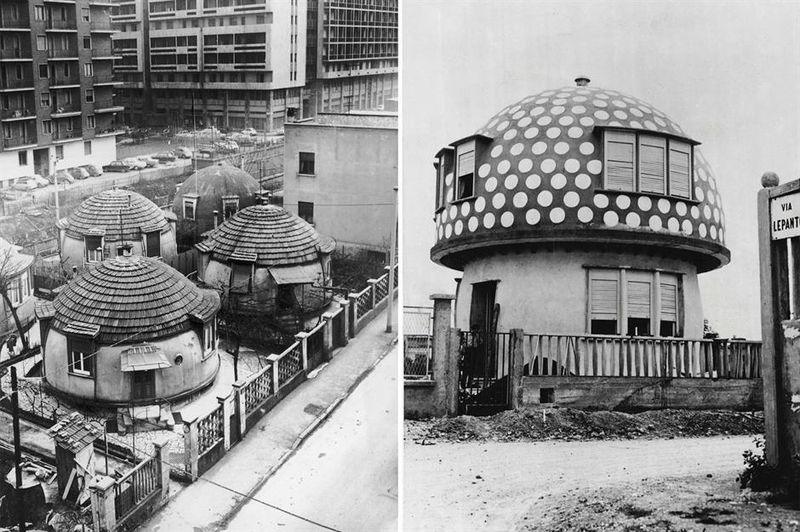
Whether you think of them as igloos, mushroom houses, or something straight out of a fairytale, these quirky little homes in Milan are unforgettable.
Built in 1946 along Via Lepanto, they were the brainchild of engineer Mario Cavallè, who introduced the unique design and building method from America. The original cluster of homes, which included a ground floor and basement, was mostly torn down in 1965 by Cavallè’s nephew to build apartments.
Meanwhile, the two-story house that survived was painted bright orange with white spots, turning it into a whimsical giant toadstool.
17. 1958: Geodesic Dome, Surrey, UK
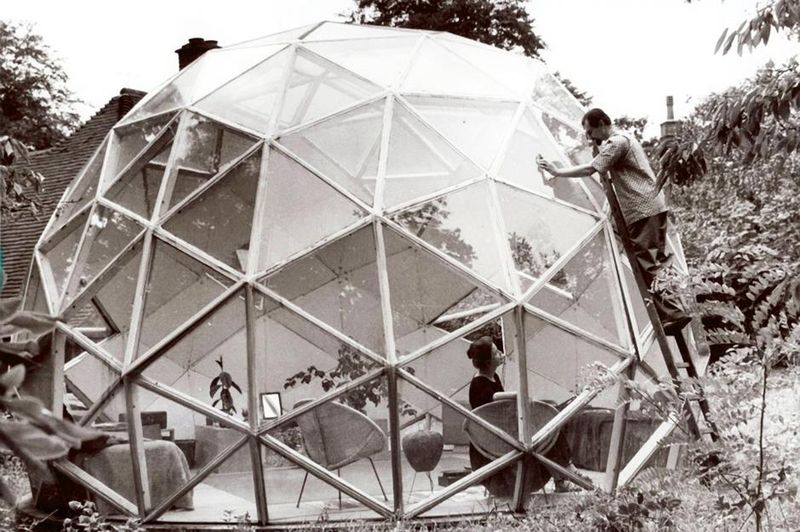
Hugh Pope, who served as the assistant architect for Coventry Cathedral, decided to bring his creativity closer to home by building a striking dome in the garden of his Beverley Lodge residence in Kingston-on-Thames, Surrey.
This eye-catching structure was crafted from countless glass triangles, arranged in a mesmerizing tessellated pattern.
The innovative design technique was first imagined by German engineer Walther Bauersfeld and later made famous by American architect R. Buckminster Fuller, who turned the geodesic dome into a groundbreaking concept for creating unique and livable spaces.
18. 1958: One-Log House, Washington, USA
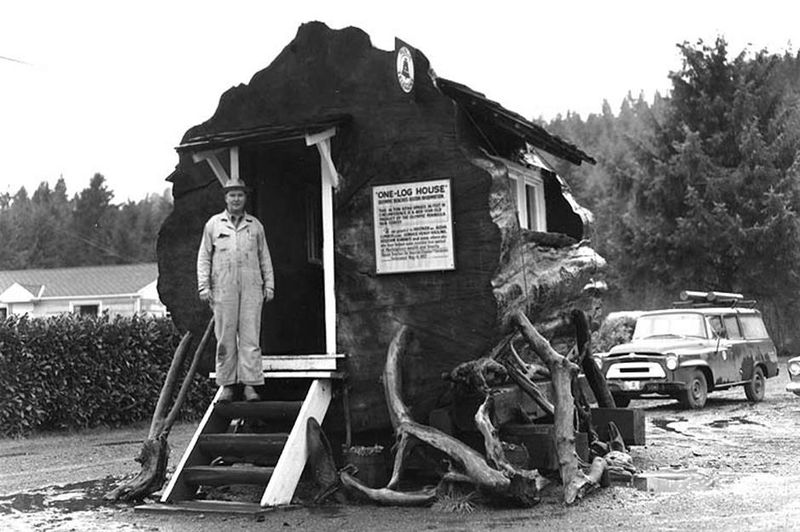
In Hoquiam, Washington, the One-log House captured visitors’ imaginations when this photo was snapped in 1958. Carved from a massive tree stump, it had become a quirky roadside attraction by then.
These stump homes popped up throughout Washington, Oregon, and California, where the giant redwoods and towering cedars made them possible.
People didn’t just live in them; these hollowed-out giants served as everything from cozy homes to tiny post offices, souvenir shops, and even stables, each one showcasing a bit of creativity and the region’s love for its awe-inspiring trees.
19. 1960: Underground Bedroom, Utah, USA
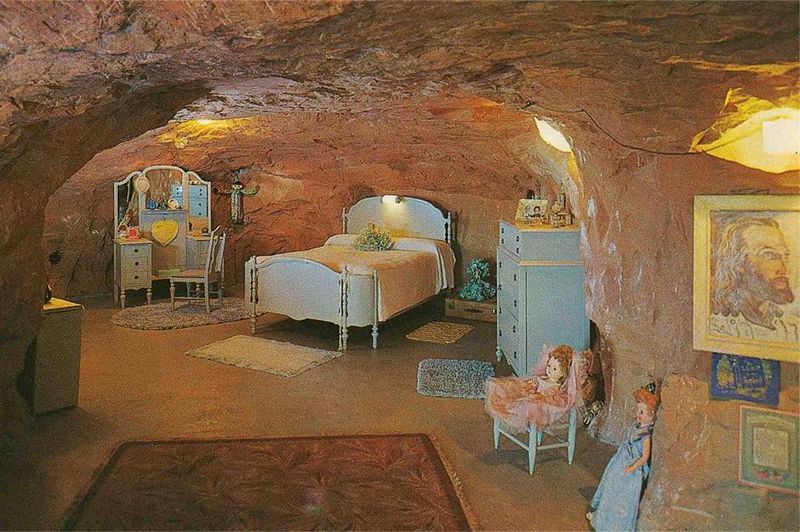
Tucked away in Southern Utah’s stunning red sandstone lies a one-of-a-kind 5,000-square-foot home that started as a cowboy campsite.
In 1945, Albert and Leo Christensen bought the cave and Albert spent 12 years carving out 50,000 cubic feet of rock, turning it into a cozy 14-room family haven. After Albert passed in 1957, his wife Gladys opened the doors to curious visitors, offering tours and running a gift shop.
Today, this incredible hidden home attracts around 500 guests a day and even made a cameo in Transformers: Age of Extinction.

