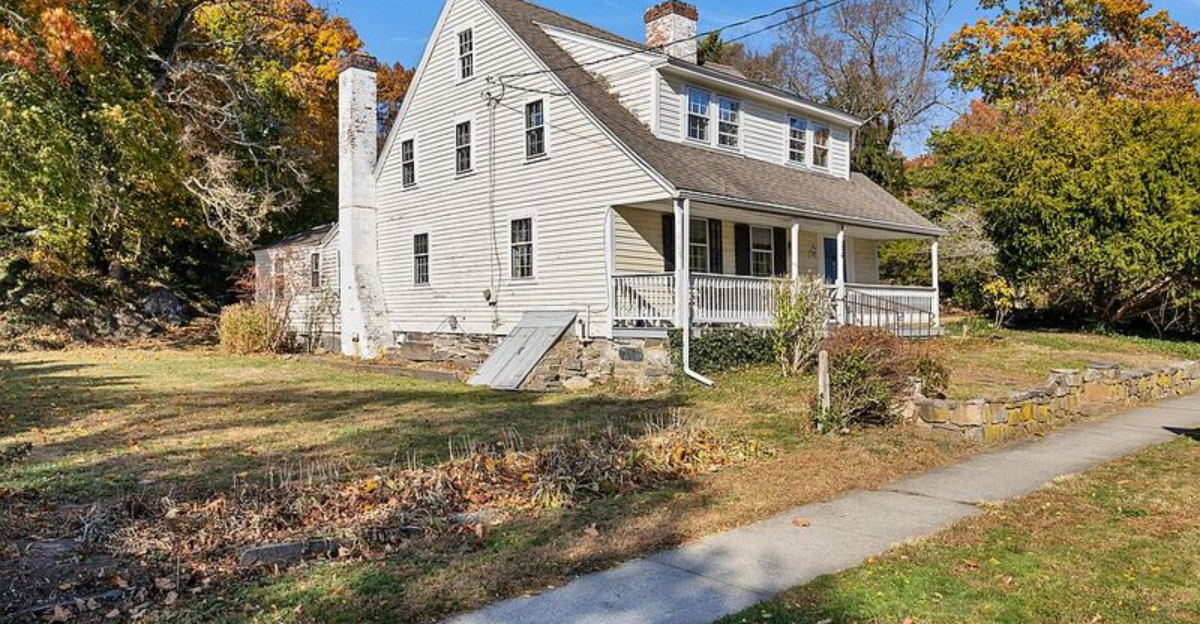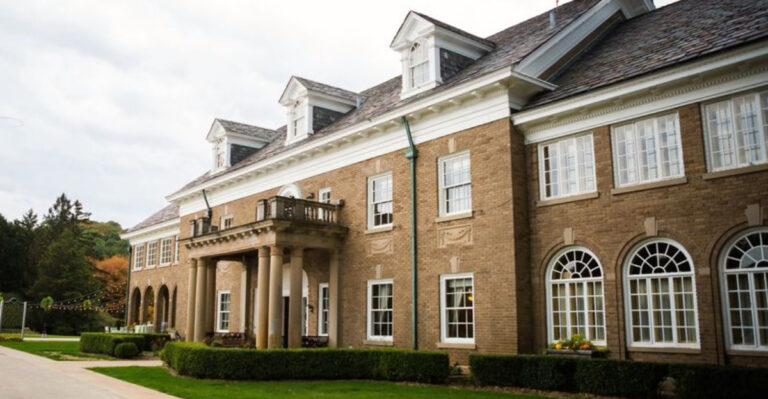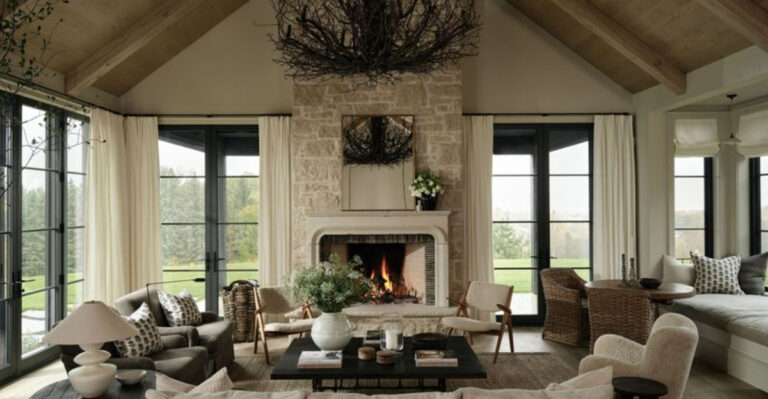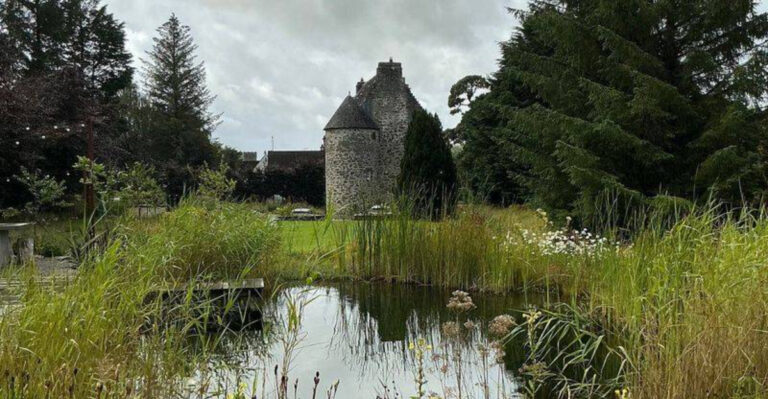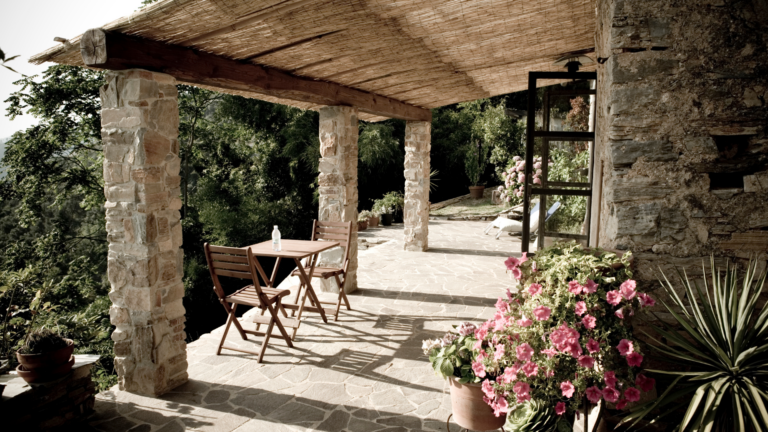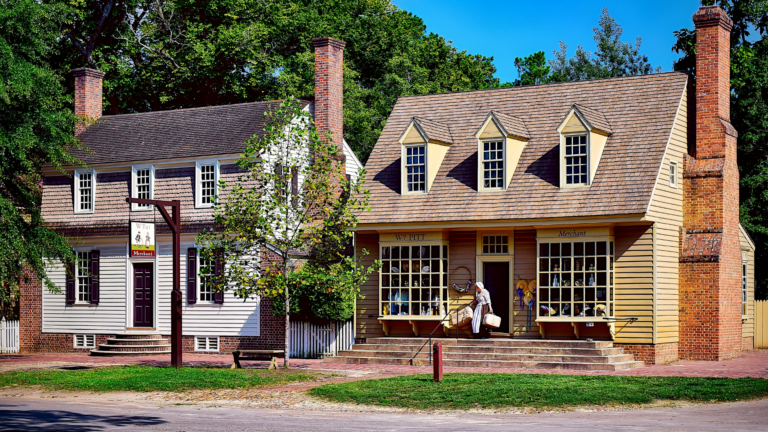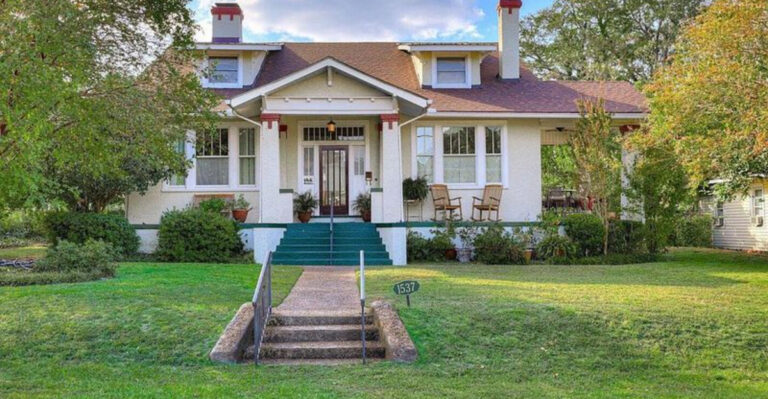Historic 1787 Guilford Home With Fireplaces And Stone Patios
This 1787 Guilford home, priced at $625,000, is a rare find for anyone drawn to character and history. Inside, you’ll find original wood floors, coffered ceilings, and three fireplaces that nod to its colonial roots, while thoughtful updates like a farmhouse sink and stone patios add modern charm.
The main floor offers a spacious kitchen, formal living and dining areas, a half bath, and a cozy office or den. Upstairs, three bedrooms share a generous bathroom.
Just a short stroll from Guilford Green, with public water access and close proximity to I-95 and the train, it’s full of potential and ready for a new chapter.
1. Exterior View
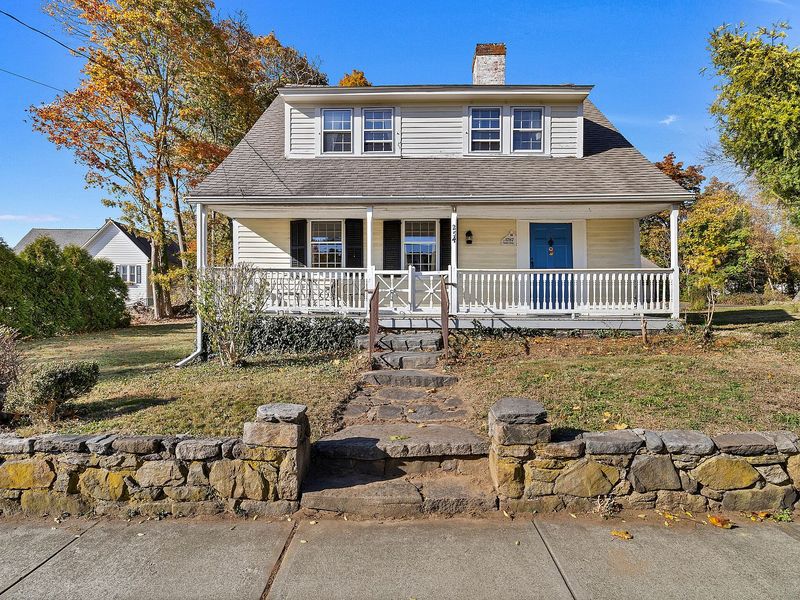
Framed by the golden colors of fall, this classic white Cape Cod home sits peacefully among the trees. A large tree in the front yard, its branches glowing with orange leaves, draws the eye before you even reach the front porch.
A simple stone path leads the way through the neatly kept lawn, guiding you toward the house’s welcoming entry.
With its gabled roof and timeless charm, the home feels tucked into its surroundings like it’s been part of the neighborhood forever. It’s the kind of place that instantly feels like home.
2. Cape Cod Home
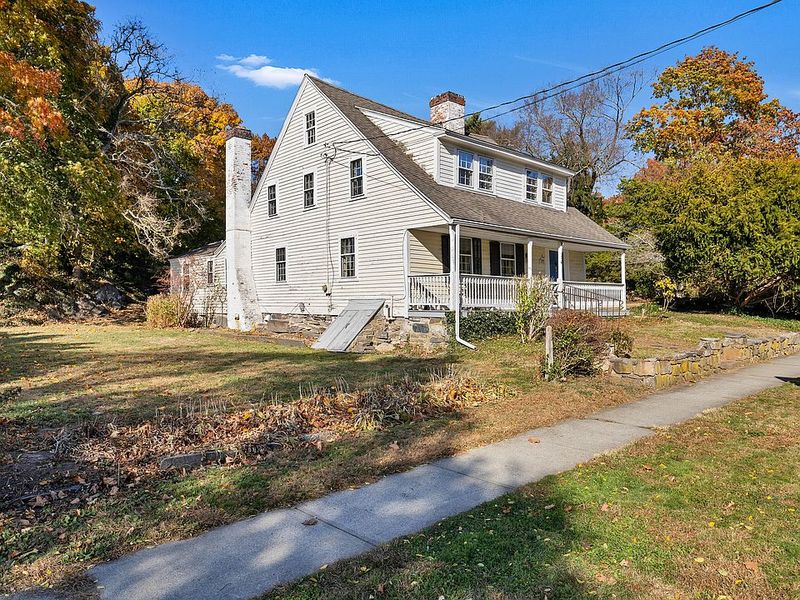
This charming two-story Cape Cod home sits nestled in a colorful autumn landscape, its crisp white exterior standing out against a backdrop of golden leaves.
The front porch, framed by neat white railings, offers a cozy perch to admire the season’s display. A steeply pitched gabled roof and classic chimney give the home a timeless look, while the symmetrical windows add to its balanced appeal.
Viewed from a slightly elevated angle, the house feels welcoming and picturesque, as if it were plucked straight from a fall postcard, ready for cider, sweaters, and slow, quiet mornings.
3. Porch with Shutters
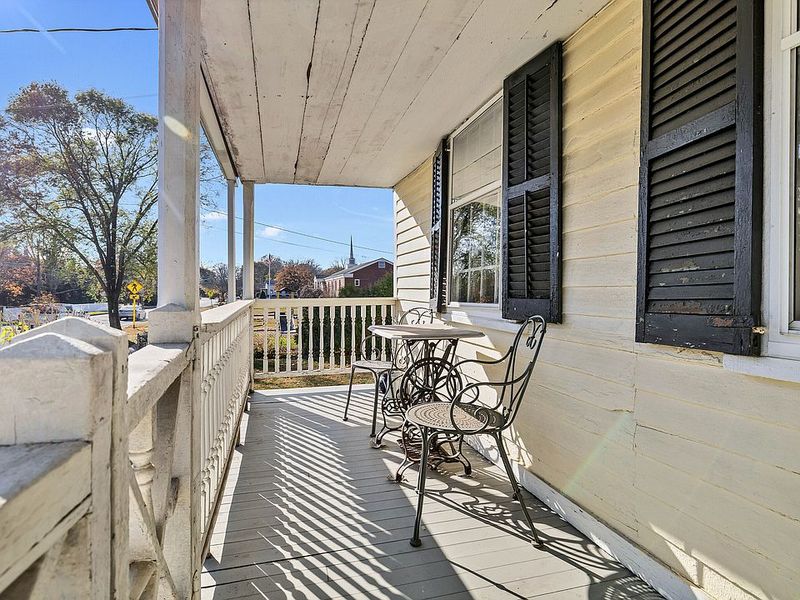
Sunlight filters through the porch railings, casting playful shadows across the wooden floor. A petite metal table with matching chairs is tucked into a cozy corner, inviting you to sit and linger for a while.
A nearby window, dressed in black louvered shutters, adds a charming contrast to the soft, light-colored siding. The white railing wraps around the space, giving it a breezy, open feel.
It’s the kind of porch that feels perfect for morning coffee or an afternoon chat, simple in design but full of quiet, everyday beauty.
4. Extended Porch
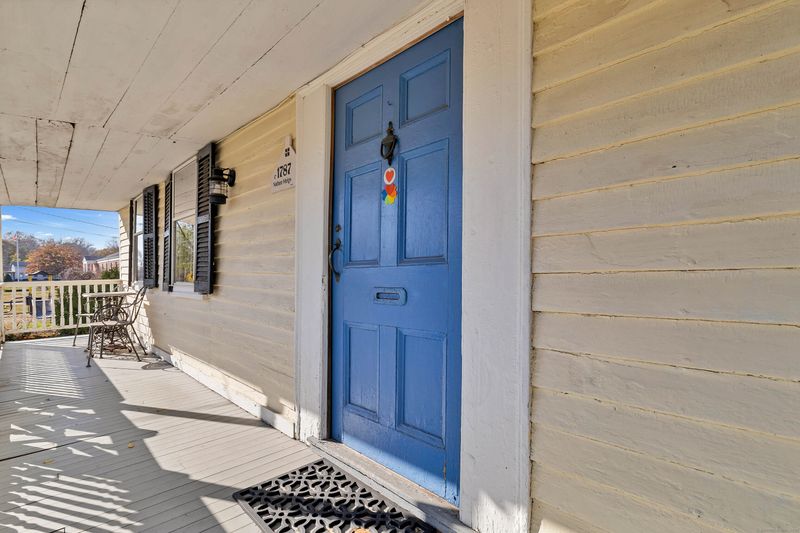
This inviting front porch exudes charm with its weathered wood siding, classic shutters, and a cheerful pop of color from the bright blue door.
A small iron bistro set sits to the left, perfect for morning coffee or people-watching. Sunlight filters through the railing, casting playful shadows on the painted floorboards.
The house number, “1787,” hints at the home’s historical roots, while the colorful paper hearts on the door add a personal, whimsical touch. It’s a cozy, welcoming spot that feels steeped in history and full of personality.
5. Interior
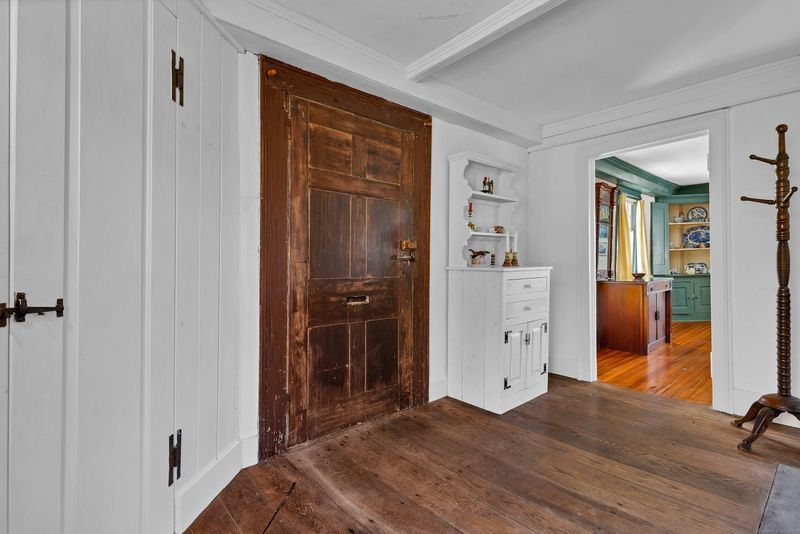
The moment you step into the hallway, your eyes are drawn to a beautifully weathered wooden door that feels like it holds a hundred stories. It’s rich with character and instantly sets a warm, rustic tone.
Crisp white paneling lines the walls, adding a bright, clean contrast that keeps the space feeling fresh. The natural hardwood floors bring everything together with a cozy, lived-in vibe.
Off to the side, a charming white cabinet with shelves and tiny drawers adds both storage and personality. The entire home carries this inviting, well-loved charm throughout.
6. Second Floor Layout
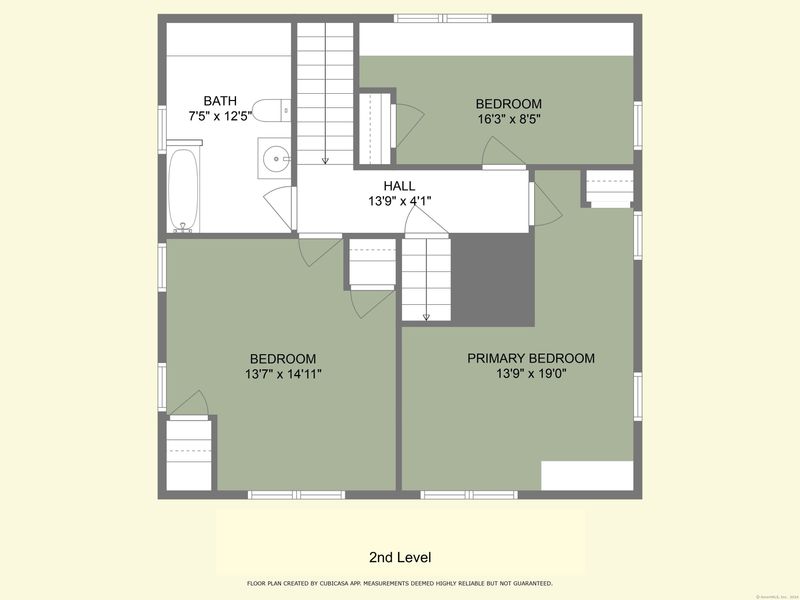
This second floor layout offers a practical and spacious design with three well-sized bedrooms and one full bathroom.
The primary bedroom, located in the southeast corner, measures 13’9″ by 19′ and features ample natural light from two sides. Two additional bedrooms sit at opposite ends of the hall, one to the west at 13’7″ by 14’11”, and a narrower one to the north at 16’3″ by 8’5″.
A central hallway connects all the rooms, including a 7’5″ by 12’5″ bathroom positioned near the stairs, making this floor functional and family-friendly.
7. Attic Space
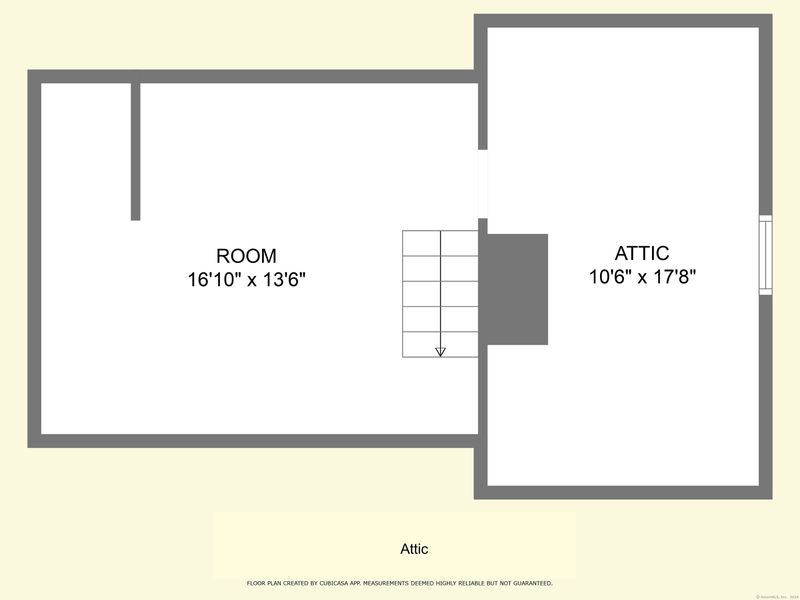
This attic level is thoughtfully divided into two distinct spaces. To the left, a cozy bedroom measuring 16’10” by 13’6″ offers privacy and charm, perfect for guests or a quiet retreat.
A separate attic area on the right spans 10’6″ by 17’8″, ideal for storage or potential conversion into a creative workspace or playroom.
Accessed by a central staircase, the layout maintains balance while making the most of the available square footage. With a little imagination, this attic can easily become one of the home’s most versatile and inviting spaces.
8. Basement Space
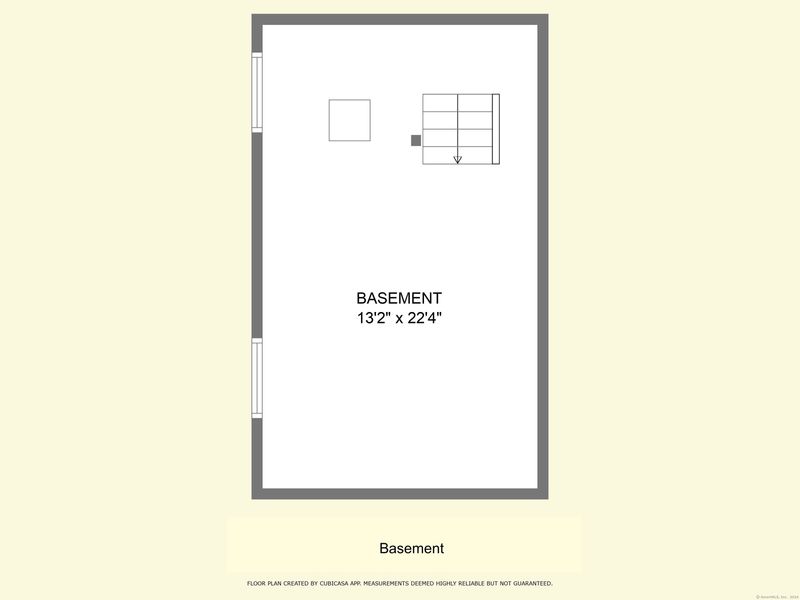
This basement spans 13’2″ by 22’4″, offering a generous open layout that can adapt to many needs.
It’s accessed by a centrally located staircase, with windows on each side that provide a bit of natural light, ideal for a future finished living space or home gym. The clean rectangular shape allows for flexible use, whether as a media room, workshop, or storage haven.
With ample square footage and minimal obstructions, this basement presents a great opportunity for expansion or customization to suit any lifestyle or project.

