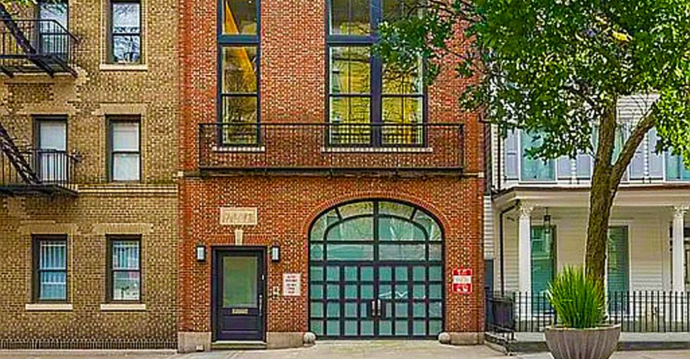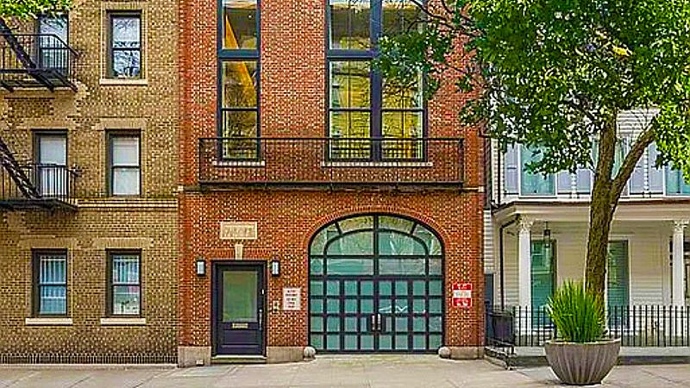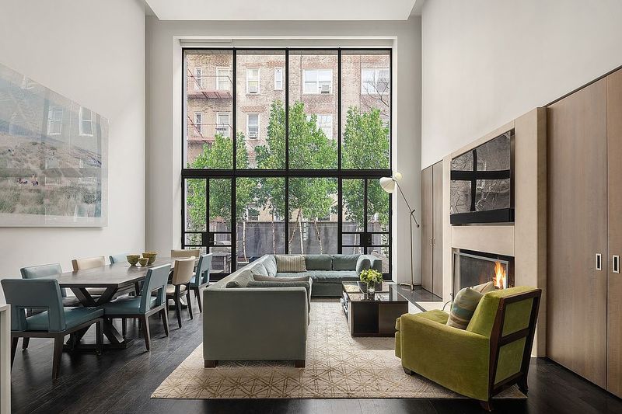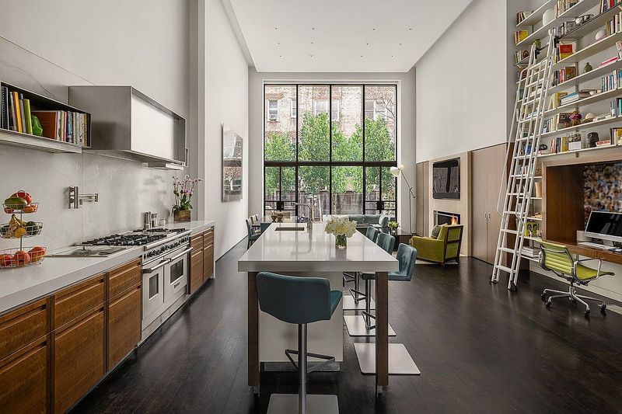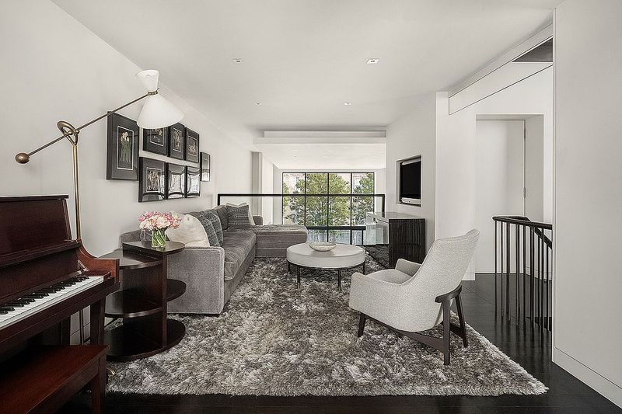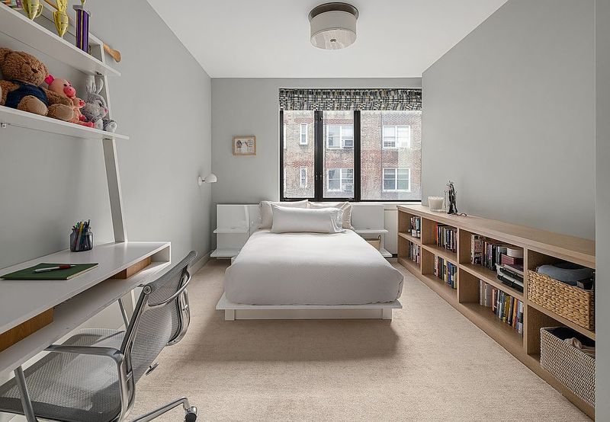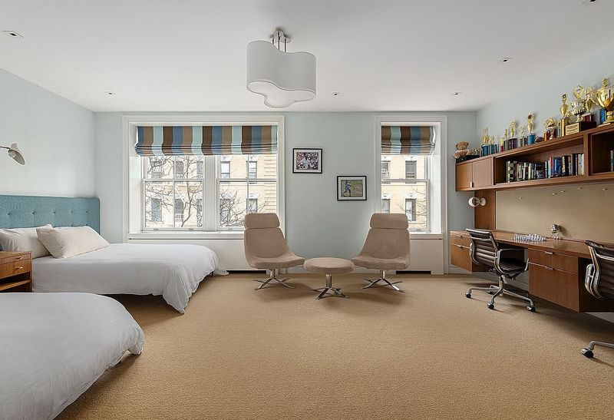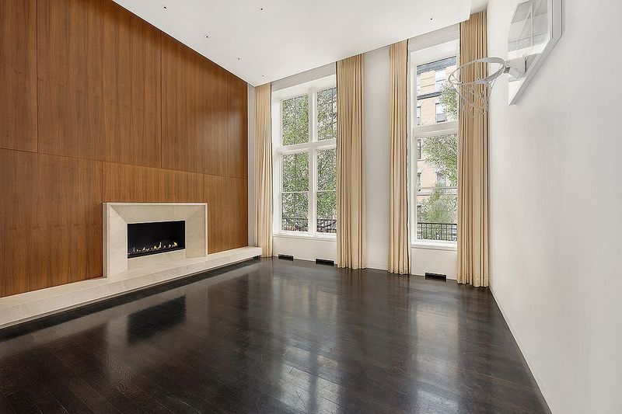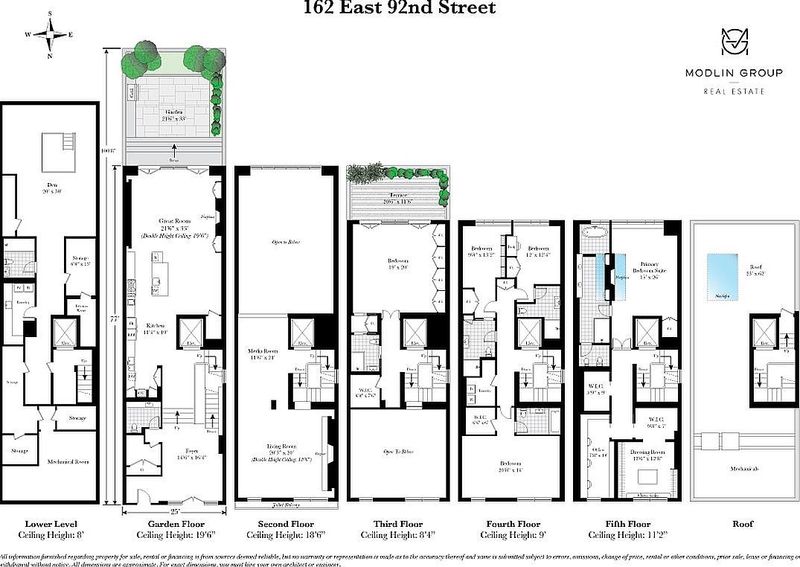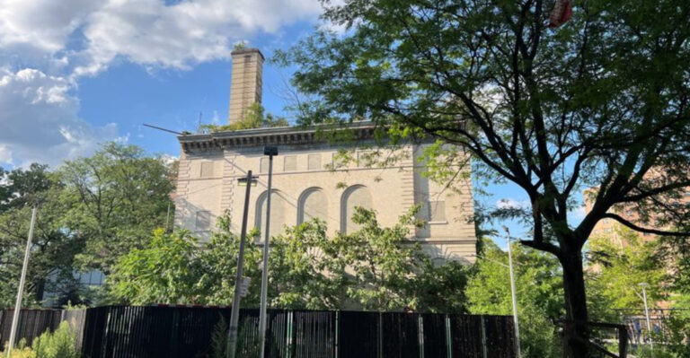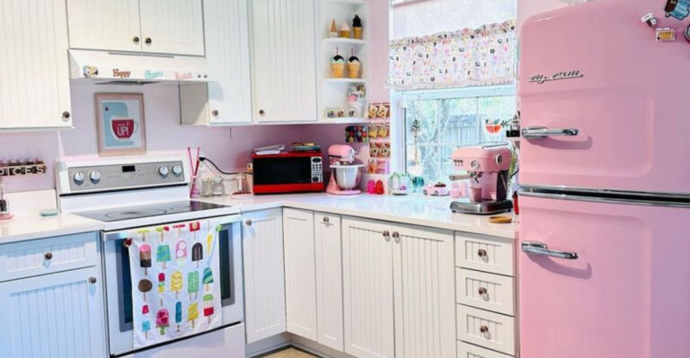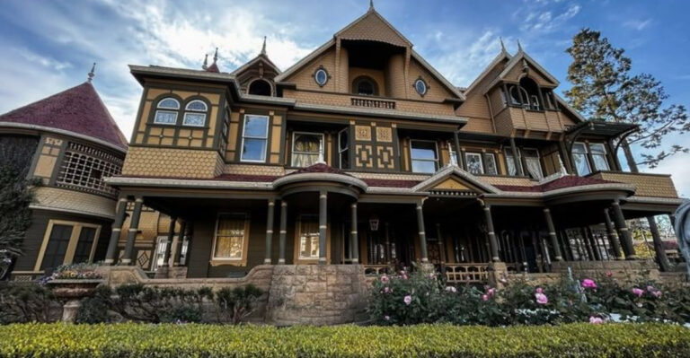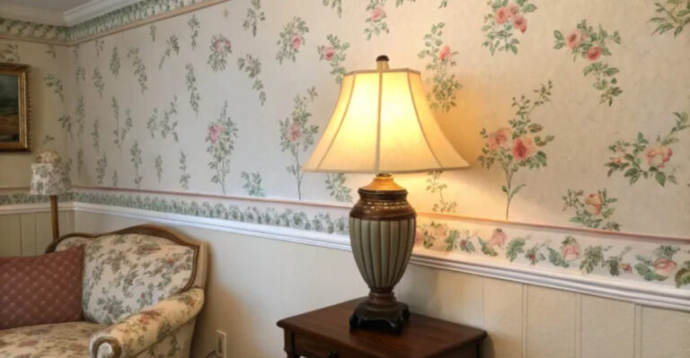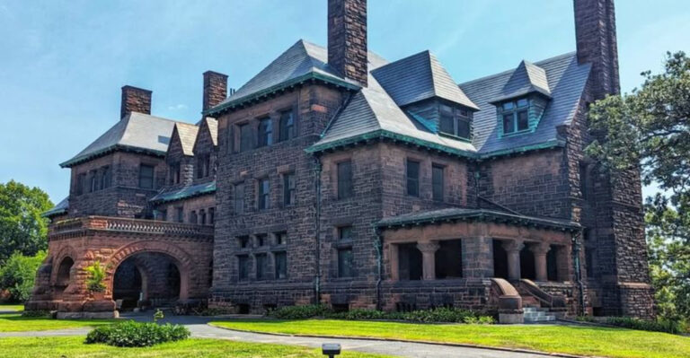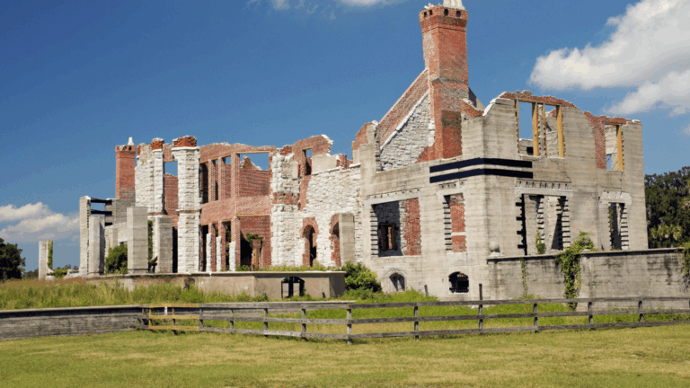Grand 1925 Townhouse In New York With 20-Foot Ceilings, Marble Fireplace And Skyline Views (With Floor Plan)
Tucked behind a striking brick façade on the Upper East Side, this grand 1925 townhouse masterfully balances classic architecture with modern finesse.
Inside, you’ll find soaring 20-foot ceilings, a dramatic wall of glass that floods the home with light, and a statement-making marble fireplace that anchors the main living space. Every room – whether it’s the sky-lit kitchen, the cozy mezzanine lounge, or the playfully sophisticated bedrooms – feels thoughtfully curated and rich with detail.
And with a rooftop plunge pool and private terraces offering skyline views, this residence doesn’t just rise above – it stands apart. Let’s take a closer look, floor by floor.
Brick Townhouse With Industrial Charm
This bold brick townhouse is a stylishly converted residence with strong architectural roots and a modern spirit.
The arched doorway, now fitted with steel-framed glass, sets a striking tone for the rest of the home. Upstairs, tall industrial-style windows invite in streams of light, while the sleek black entry door and simple balcony add a touch of contemporary refinement.
Framed by a pair of more traditional neighbors, this townhouse strikes the perfect balance – urban, distinctive, and full of character.
Loft-Like Living Room With Soaring Glass Wall
Stepping into the living area, the first thing that grabs you is the sheer height of the space. A dramatic wall of steel-framed windows stretches nearly floor to ceiling, offering views of tree-lined streets and a classic brick backdrop that reminds you you’re in the heart of the city.
The dark floors ground the space, while the contemporary fireplace adds warmth – both literally and visually. A soft sectional in muted tones anchors the seating area, with just the right pop of color from a chartreuse chair and light teal dining chairs.
Chef’s Kitchen Meets Creative Workspace
The open kitchen flows seamlessly into the main living area, maintaining that same lofty energy with soaring ceilings and clean lines.
Custom cabinetry in a warm walnut tone plays off the sleek white countertops, while high-end appliances make this kitchen feel built for someone who actually loves to cook. A long island anchors the space, doubling as a casual dining hub or spot to spread out with a laptop and coffee.
Tucked beside it is a floor-to-ceiling library wall complete with a rolling ladder – and an integrated desk setup that makes work-from-home feel like a privilege, not a chore.
A Calm and Cozy Upper Lounge
Just up the stairs, the open mezzanine-level lounge offers a quieter retreat with an entirely different mood. Softer textures and a rich, silvery rug make the space feel more intimate, while the layout is still open enough to maintain that airy, lofted vibe.
Framed photos line the wall behind the sectional, and a classic upright piano adds charm and character. It’s the kind of spot made for slow mornings, background music, and long conversations, all while keeping an eye on the main floor below.
A Bedroom That Keeps Things Simple
This room leans into a calm, minimal aesthetic without feeling bare. A soft gray palette sets a relaxing tone, while the neatly made bed, paired with low bookshelves and built-in storage, makes the space feel both thoughtful and functional.
There’s a work area with a streamlined desk and shelving that’s clearly meant to be used, but it doesn’t overwhelm the room. Natural light filters through a patterned valance, adding just enough visual interest to the windows. Everything here has a place, yet nothing feels too rigid – a clean setup with room to grow.
Spacious Shared Bedroom and Study Zone
Continuing forward, this generously sized bedroom is thoughtfully designed for two, offering a comfortable and functional layout.
Matching beds are positioned under wide, double-hung windows with bold striped roman shades that bring a playful rhythm to the soft blue walls. Between them, a pair of sleek mid-century chairs and a round ottoman create a relaxed sitting area that feels both casual and intentional.
Along the opposite wall, a long built-in desk stretches beneath a display of trophies, clearly celebrating hard work and achievement. With room to sleep, study, and unwind, it’s a space that balances productivity and comfort without missing a beat.
Versatile Bonus Room With Soaring Ceilings
Just off the main living areas, this striking bonus room is full of possibilities. Towering windows and lofty ceilings bring in tremendous natural light, while the sleek gas fireplace and full-height wood accent wall create a striking focal point.
A wall-mounted basketball hoop hints at fun, but this space could easily shift into a stylish lounge, a home theater, or even a yoga studio.
To bring it all together, a few oversized rugs, plush sectional seating, and warm layered lighting would add comfort without compromising the room’s open, airy vibe. It’s a blank canvas ready to become whatever you need it to be.
Thoughtfully Designed Floor Plan
The layout of this Manhattan townhouse is just as impressive as its interiors. Spread across seven levels – from a fully finished lower level to a rooftop retreat – it balances luxury with livability.
The garden level flows into a large open kitchen and dining space, while the dramatic double-height ceilings of the second floor living room add volume and light. Bedrooms are thoughtfully distributed on the upper floors, offering privacy alongside convenience.
The fifth floor holds a generous primary suite complete with dual walk-in closets and a serene bathroom. And the rooftop? It caps it all with a plunge pool and skyline views. Every square foot feels intentional.

