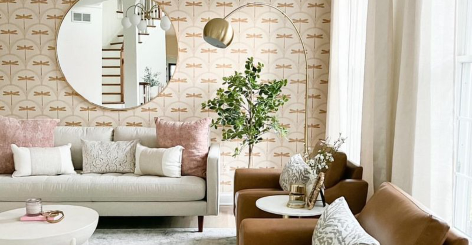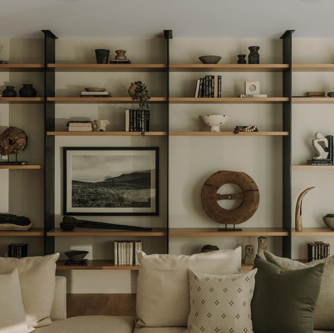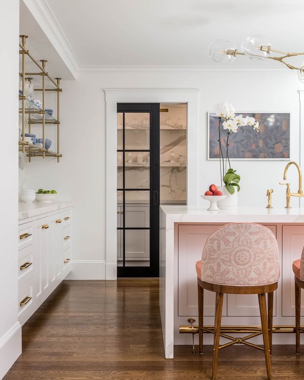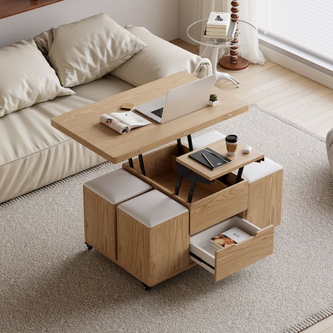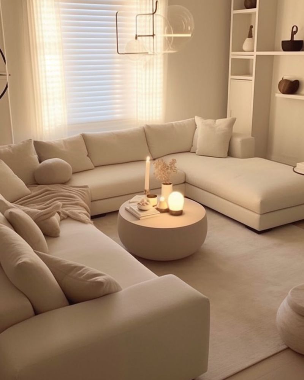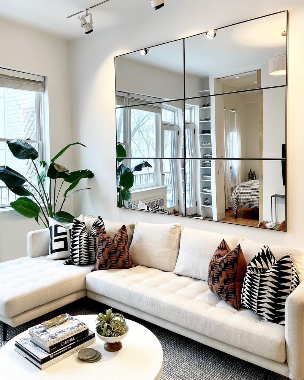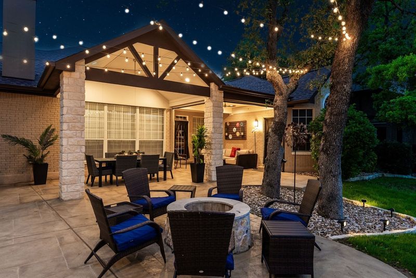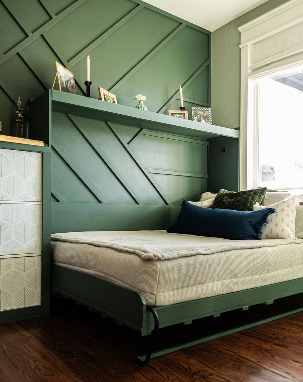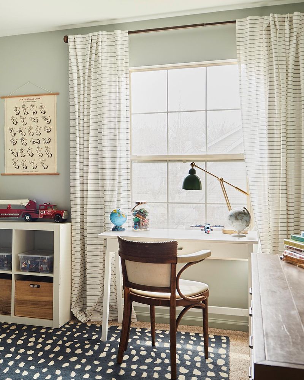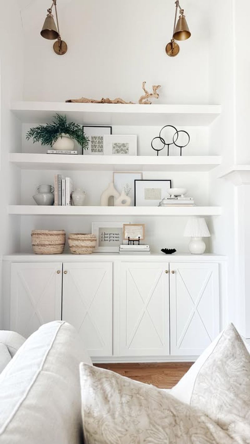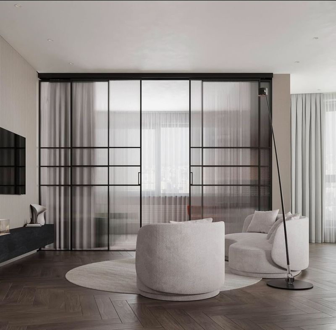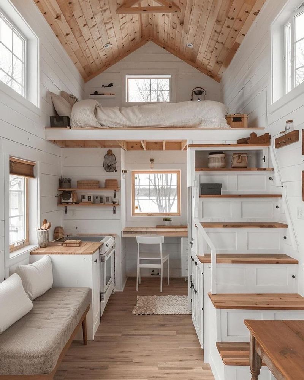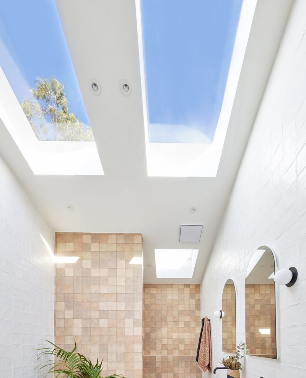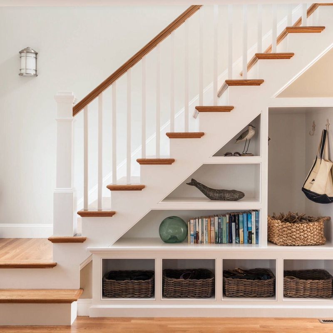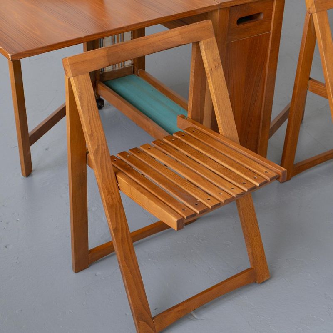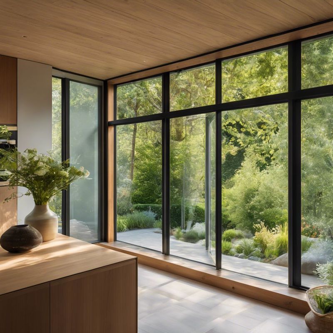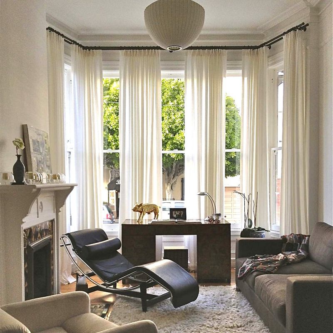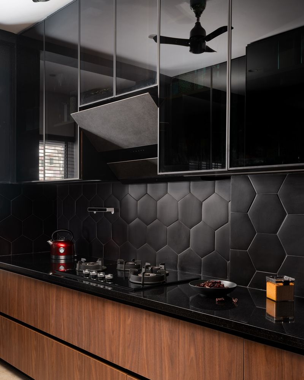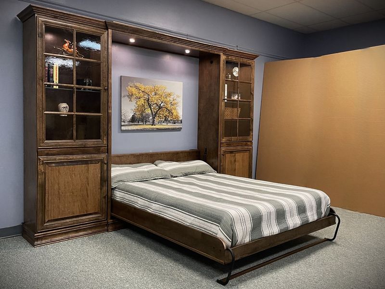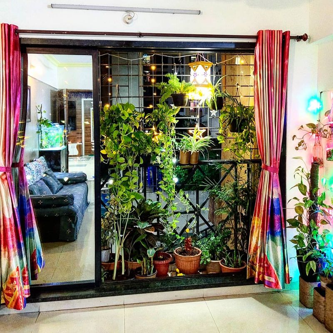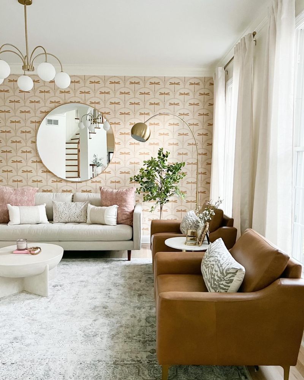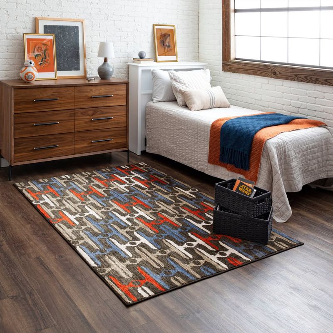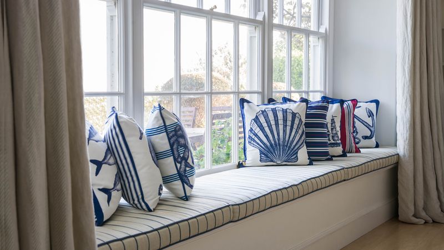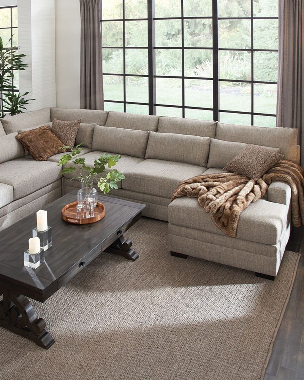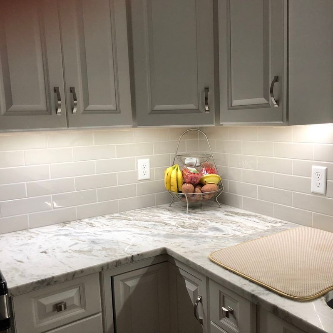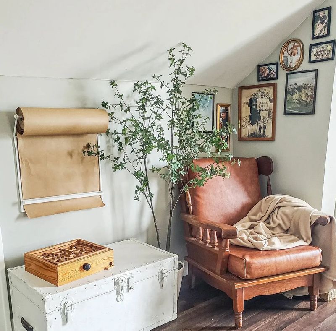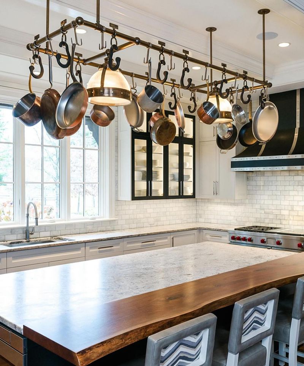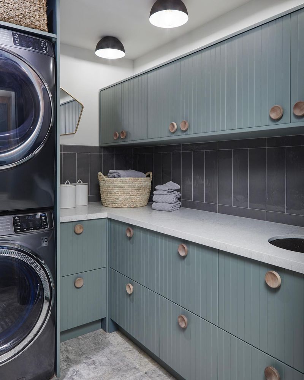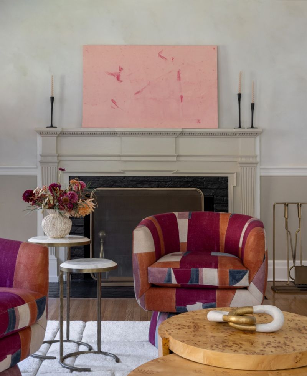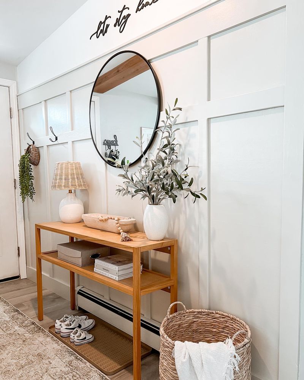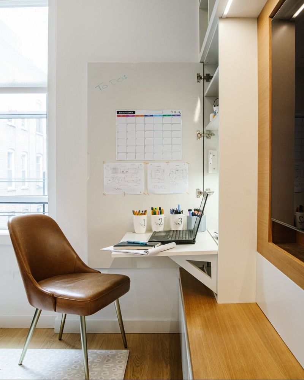Living in a tiny house can be a truly rewarding experience. While at first it might seem like a challenge to fit everything you need into such a compact space, it’s actually an opportunity to get creative and maximize every square inch.
With the right strategies, you can make your tiny house feel surprisingly spacious.
Here, I’ve compiled 34 brilliant ideas that will transform your small home into a comfortable and functional living space without sacrificing style.
1. Utilize Vertical Storage
Vertical storage is a lifesaver in a tiny house. By building shelves that reach the ceiling, you can store more items without taking up precious floor space. This strategy not only helps keep your home organized but also draws the eye upward, creating the illusion of a taller room.
In my tiny home, I’ve filled these shelves with books and plants, adding both function and beauty. It’s amazing how much more spacious my home feels with everything neatly stored and off the ground.
2. Install Pocket Doors
Pocket doors are a brilliant way to save space in a tiny house. Traditional swinging doors require clearance to open and close, whereas pocket doors slide neatly into the wall. This makes every square foot count! In my tiny house, I opted for pocket doors between all rooms.
The seamless transition between spaces feels luxurious and opens up so much more room for creativity. Plus, the doors themselves can become a design feature with unique materials or colors.
3. Opt for Multi-Functional Furniture
In a tiny home, every piece of furniture should serve more than one purpose. I love my sofa that converts into a bed for guests, and my coffee table that hides storage underneath. These dual-purpose pieces mean I can enjoy a comfortable living area without losing valuable space.
It’s important to choose furniture that aligns with your lifestyle. I even have a dining table with drop leaves that expands when needed. Multi-functional furniture truly maximizes my living space.
4. Embrace Minimalism
When space is limited, less is definitely more. Adopting a minimalist mindset has transformed my tiny house into a serene oasis. With fewer possessions, I can focus on quality over quantity, keeping only what truly matters.
A neutral color palette enhances this simplicity, making spaces feel open and airy. By decluttering and organizing thoughtfully, every item has its place, and my home remains a peaceful, welcoming environment. Minimalism isn’t just a style—it’s a lifestyle choice that elevates small living.
5. Incorporate Mirrors
Mirrors can work wonders in a tiny space by reflecting light and creating a sense of depth. I strategically placed a large mirror in my living room, opposite the window. This not only brightens the space but also makes it appear larger than it actually is.
Mirrors can be decorative, too, with interesting frames or shapes. As a result, my tiny home feels more open and inviting. It’s a simple yet effective trick to enhance any small area without much effort.
6. Use Light Colors
Light colors can make a tiny house feel much larger and more open. I painted my walls in soft pastels and chose light wood for the floors. This palette reflects natural light beautifully, giving the illusion of a bigger space. Light colors also make it easier to pair with various accents and decorations.
In my experience, rooms appear more inviting and less cramped. This subtle shift in color choice has made a significant impact on how spacious my home feels every day.
7. Create Outdoor Living Spaces
Making use of outdoor spaces extends your living area beyond the walls of your tiny house. I built a small deck where I can enjoy meals, relax, and even entertain guests. This space is like an extra room, providing fresh air and a connection to nature.
By adding comfortable seating and a few plants, I’ve created a functional and beautiful extension of my home. It’s become my favorite spot for morning coffee and evening stargazing, enhancing my overall living experience.
8. Invest in Built-In Furniture
Built-in furniture can be tailored to fit your tiny house perfectly, maximizing every inch of space. I have a custom-built bed with storage drawers underneath and shelves integrated into the headboard. This design makes clever use of the available area and keeps my belongings organized.
Built-in solutions often look sleek and cohesive, adding to the aesthetic appeal of small spaces. This investment has paid off by adding functionality without clutter, and it’s a fantastic way to personalize your tiny home.
9. Hang Curtains High
Hanging curtains as high as possible can trick the eye into thinking the room is taller than it actually is. In my tiny house, the curtains are mounted just below the ceiling, making the walls appear elongated and the windows grander.
This simple technique draws attention upwards and adds a touch of elegance. I also opt for lighter, flowing fabrics to keep the look airy. It’s a small change with a big impact, enhancing both the height and feel of the space.
10. Go for Open Shelving
Open shelving is an excellent way to keep a tiny house feeling open and accessible. In my kitchen, I installed open shelves instead of closed cabinets. This allows me to display beautiful dishes and glassware, adding personality and charm.
Open shelves prevent the space from feeling boxed in and encourage me to keep everything tidy. Plus, they’re easy to customize with seasonal decor. This approach gives a sense of openness and style, making my kitchen a favorite spot in the house.
11. Use Sliding Panels
Sliding panels are a versatile option for dividing spaces in a tiny house. I used them to separate my living area from the bedroom. Unlike walls, these panels can be moved to open or close the space as needed. They add flexibility and allow for privacy without the permanence of traditional walls.
The panels in my home are lightweight and stylish, complementing the overall design. This adaptability means I can change the flow of my home as I see fit, which is incredibly liberating.
12. Choose Multi-Level Design
Incorporating multiple levels, like lofts, can significantly enhance the space in a tiny house. My home features a loft bedroom accessible by stairs that double as storage units. This not only creates a cozy sleeping nook but also frees up the main floor for living and dining.
The vertical separation provides clear functional zones without needing more square footage. This design makes my small home feel dynamic and spacious, with each level offering its own unique charm and purpose.
13. Install Skylights
Skylights can transform a tiny house by bringing in abundant natural light and offering views of the sky. I’ve installed skylights in the living room and bathroom, which illuminate the spaces beautifully during the day. This addition makes the rooms feel open and airy, reducing the need for artificial lighting.
Enjoying the stars at night is an added bonus. Skylights enhance the connection with the outdoors and create a bright, inviting atmosphere in my small home, making it feel larger and more connected to nature.
14. Implement Smart Storage Solutions
In a tiny house, clever storage solutions are crucial. I’ve utilized every nook and cranny, including hidden compartments under the floorboards and stairs. These spaces are perfect for stashing away seasonal items or things I don’t use daily.
By creatively integrating storage into the structure of the house, I’ve maintained a clean and uncluttered look. This ensures that everything has a place without sacrificing the aesthetics. Smart storage makes my tiny home both functional and beautiful, allowing for a more organized and spacious living experience.
15. Use Folding Furniture
Folding furniture is a game-changer in small living spaces. My dining table folds down from the wall, and chairs can be neatly tucked away when not in use. This flexibility allows me to adapt my space for different activities, whether it’s dining or entertaining guests.
Folding furniture ensures that I only use the space when needed, giving me more room to move around at other times. It’s a practical solution that enhances the functionality and flow of my tiny house, making it feel twice as big.
16. Opt for Glass Doors
Glass doors can make a significant difference in a tiny house by allowing more natural light to enter. I replaced my solid front door with a beautiful glass one, which instantly brightened the entrance. This creates a welcoming feel and visually connects the indoors with the outdoors.
The extra light makes the interior spaces feel larger and more open. It’s not just about aesthetics; it’s about fostering a harmonious connection with the natural environment, which is particularly valuable in a compact living space.
17. Integrate Smart Technology
Smart technology can optimize the functionality of a tiny house. I’ve installed smart lighting and climate control systems, all managed from my phone. This allows me to adjust settings remotely, saving energy and enhancing comfort.
The ability to control the environment with ease makes my home more efficient and enjoyable. Smart tech doesn’t just add convenience; it also ensures that every corner of my tiny house is used effectively. It’s a modern approach to living small without compromising on comfort or control.
18. Maximize Window Space
Maximizing window space can dramatically impact the feel of a tiny house. I installed large windows in the living area, which flood the space with light and offer stunning views. This design choice brings the outside in, enhancing the sense of openness and connection with nature.
The views make the interior feel expansive and serene, providing a constant backdrop of changing scenery. Large windows have transformed my tiny home into a light-filled retreat, proving that the right windows can make all the difference.
19. Add a Loft Bed
Adding a loft bed can create additional space in a tiny house. My loft bed is accessed by a ladder and frees up the floor below for a desk and seating area. This vertical use of space separates sleeping quarters from the rest of the living area, keeping things organized and functional.
The loft design offers privacy and coziness while allowing for creative use of the main floor. It’s a smart solution that maximizes living area without feeling cramped or cluttered.
20. Design with Reflective Surfaces
Reflective surfaces can amplify the sense of space in a tiny house. My kitchen features glossy countertops and metallic accents that catch and bounce light around the room. This not only brightens the space but also adds a touch of elegance and sophistication.
Reflective materials can be incorporated into various parts of the home, such as furniture or decor, to enhance the overall aesthetic. It’s a clever way to make a small home appear larger and more vibrant, improving both function and style.
21. Use a Murphy Bed
Murphy beds are an iconic space-saving solution, perfect for tiny homes. My Murphy bed folds into a cabinet, freeing up the room for other uses during the day. This design offers the best of both worlds: a comfortable sleeping area at night and extra living space when needed.
It’s practical and stylish, with the cabinet doubling as a decorative piece. Having a Murphy bed provides flexibility and efficiency, ensuring that every square foot is used effectively. It’s been a game-changer in my tiny living.
22. Install a Living Wall
A living wall can bring the beauty of nature inside your tiny home. I’ve dedicated one of my walls to lush, vertical greenery, which purifies the air and adds a splash of color. This not only livens up the space but also provides a connection to nature, even indoors.
Living walls can be customized with various plants to suit your style and needs. It’s a unique feature that enhances both the aesthetics and the ambiance of my tiny house, making it feel more vibrant and expansive.
23. Create Multi-Use Areas
In a tiny house, multi-use areas are essential for efficient living. My dining area doubles as a home office, with a table that serves both functions. By using furniture that adapts to different activities, I can maximize my living space without losing comfort.
This approach ensures that every area serves multiple purposes, enhancing the flexibility of my home. It’s all about being creative with the layout and making the most of what you have, turning a small space into a dynamic living environment.
24. Opt for Minimalist Decor
Minimalist decor can greatly enhance the feel of a tiny house. By focusing on clean lines and simple furnishings, I’ve created a space that’s free of clutter and visually calm. This approach emphasizes quality over quantity, with each item carefully chosen for both function and beauty.
The minimalist aesthetic makes my home feel open and serene, providing a perfect backdrop for relaxation. It proves that less truly is more, allowing the architecture and design of the space to shine.
25. Use Area Rugs Strategically
Strategically placed area rugs can define spaces and add warmth to a tiny house. I’ve used a bold rug in the living area to anchor the seating and create a sense of separation from the kitchen. This not only adds texture and color but also establishes distinct zones within an open layout.
Rugs can be both functional and decorative, enhancing the coziness of the space. They’re a simple way to bring character and define areas without the need for physical barriers.
26. Incorporate Windowsills as Seating
In a tiny house, every bit of space matters, including windowsills. I’ve transformed mine into a cozy seating area, complete with cushions and a blanket. This spot offers a perfect place to relax, read, or enjoy a cup of tea while taking in the view.
By maximizing windowsills, I’ve added functional seating without taking up additional floor space. It’s a delightful little nook that adds comfort and charm to my home, proving that creativity can turn even the smallest spaces into useful havens.
27. Choose Low-Profile Furniture
Low-profile furniture can maintain an open feel in a tiny house. I’ve selected pieces that sit close to the ground, which keeps sightlines clear and unobstructed. This choice makes the space feel less cramped and more expansive.
Low-profile designs can be stylish and functional, offering comfort without overwhelming the room. This subtle detail has made a noticeable difference in my home, enhancing the overall sense of openness and ensuring every item contributes positively to the space.
28. Install Under-Cabinet Lighting
Under-cabinet lighting can enhance functionality and ambiance in a tiny house kitchen. I’ve installed LED strips beneath my cabinets, which illuminate the countertops beautifully. This not only makes cooking and prep work easier but also adds a warm, inviting glow.
The lighting creates depth and dimension, making the kitchen feel larger and more welcoming. It’s a small addition with a big impact, enhancing both the practicality and aesthetics of my cooking space while ensuring a well-lit environment.
29. Create a Cozy Reading Nook
A cozy reading nook can add charm and functionality to a tiny house. I’ve set up a corner with a comfortable chair, soft lighting, and a small bookshelf. This dedicated space offers a retreat for relaxation and reading, without taking up much room.
It adds character and a sense of personal touch to my home, making it feel warm and inviting. Creating such nooks can enhance the overall comfort and enjoyment of small living, offering a perfect spot to unwind.
30. Utilize Ceiling Space
Utilizing ceiling space can free up valuable floor and counter areas in a tiny house. In my kitchen, I’ve installed hanging storage for pots and pans, keeping them accessible yet out of the way. This approach maximizes the available space without cluttering surfaces, maintaining a clean and organized look.
Ceiling storage can be both functional and visually appealing, adding a unique element to the design. It’s a clever way to enhance storage options while preserving the openness of my small home.
31. Install a Compact Laundry Area
A compact laundry area can be a game-changer in a tiny house. I’ve installed a stacked washer and dryer in a small corner of the bathroom, making laundry convenient without sacrificing space. This setup is efficient and unobtrusive, allowing for essential functionality in a minimal footprint.
By choosing compact appliances, I’ve maintained the flow and design of my home while adding convenience. It’s a practical solution that ensures my tiny house has all the comforts of a larger home.
32. Incorporate Color Accents
Color accents can add vibrancy and personality to a tiny house. I use colorful cushions, artwork, and decor to liven up the neutral base of my home. These pops of color create interest and individuality without overwhelming the space.
By carefully selecting accent pieces, I’ve maintained a cohesive look while adding layers of style. Color accents can be easily updated or changed, allowing for seasonal or mood-based transformations. This approach keeps my tiny home dynamic and full of life.
33. Create a Functional Entryway
A functional entryway can enhance the organization and flow of a tiny house. I’ve set up a small bench with hooks and storage for shoes and coats, creating a welcoming and practical entrance. This setup keeps everyday items accessible and the rest of my home clutter-free.
By maximizing the entryway’s potential, I’ve improved both its functionality and appearance. It’s a thoughtful way to ensure that even the smallest spaces are utilized effectively, contributing to the overall efficiency of my living area.
34. Design a Convertible Workspace
A convertible workspace can add versatility to a tiny house. My desk folds away when not in use, doubling as a dining table. This multifunctional approach allows me to switch between work and leisure effortlessly.
The setup maintains an open feel while accommodating my needs for both productivity and relaxation. By designing spaces that adapt to different activities, I’ve created a flexible and efficient living environment.
It’s all about making the most of every inch, ensuring that my tiny home is as functional as it is comfortable.

