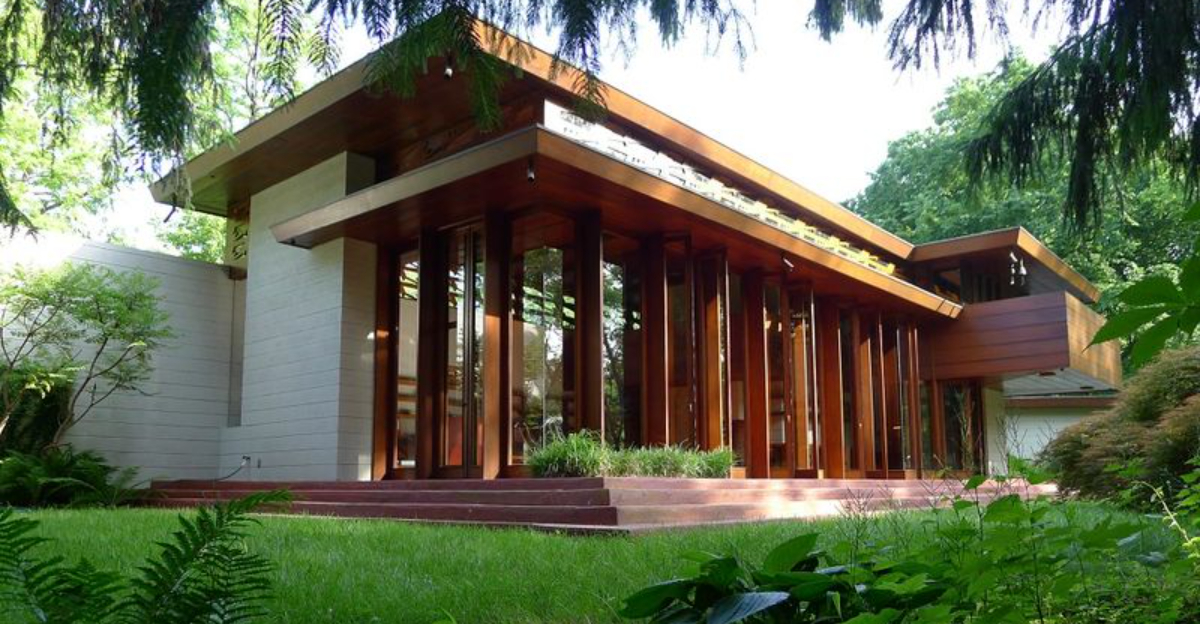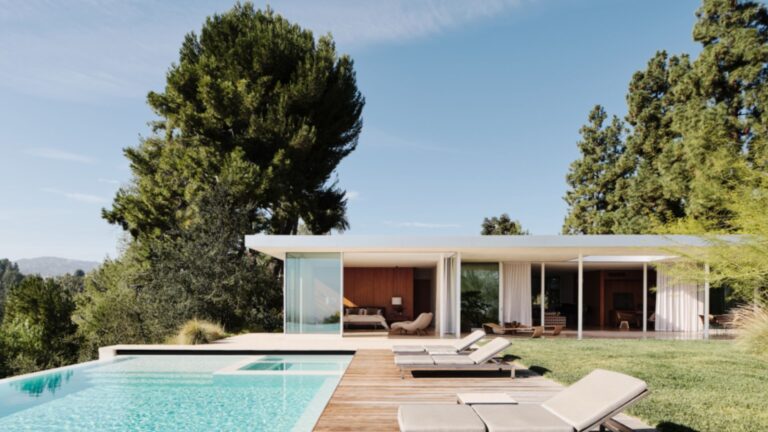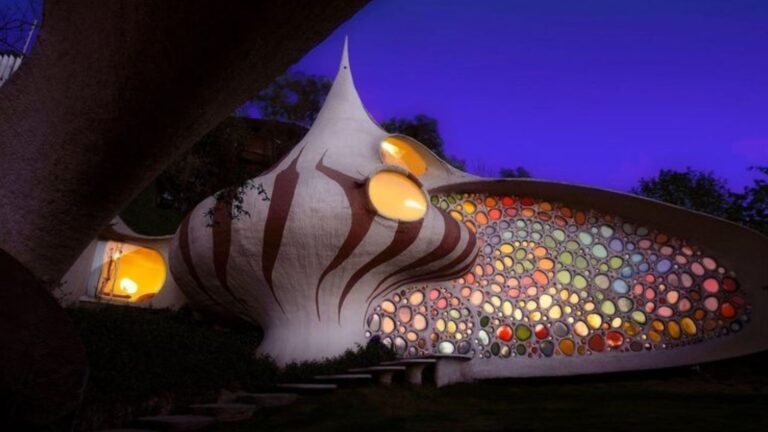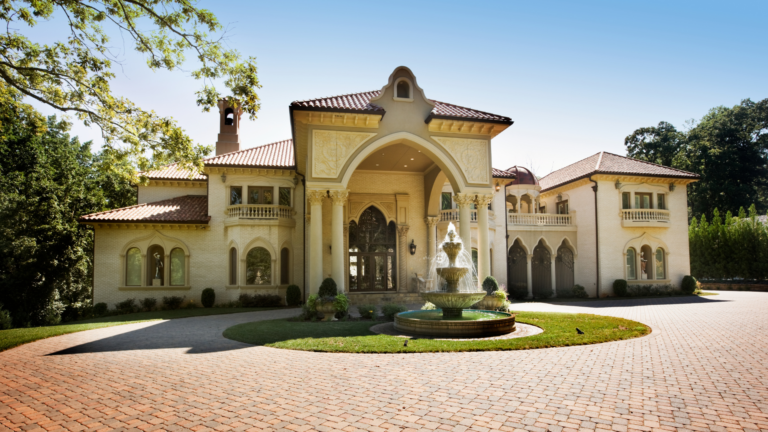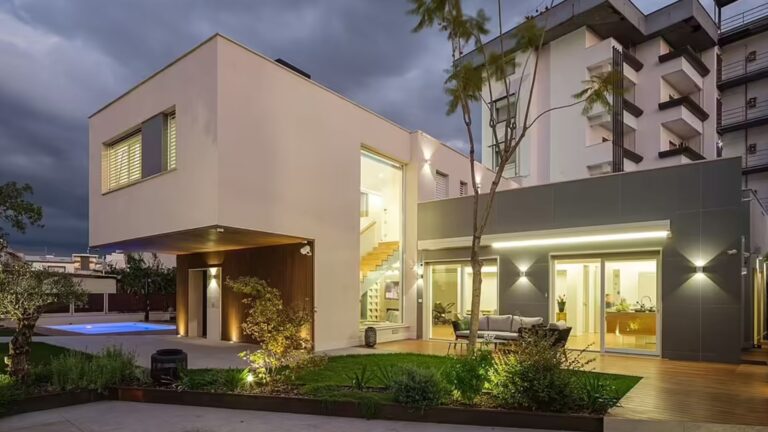Usonian Houses: Things You Need To Know About Frank Lloyd Wright’s Affordable Homes
I’ve always been fascinated by how Frank Lloyd Wright didn’t just design homes, he completely reimagined how people could live. In the 1930s, during the height of the Great Depression, he introduced Usonian homes: compact, beautiful spaces meant to be affordable for the average American family.
It wasn’t just about style; it was about dignity. Wright believed good design shouldn’t be reserved for the wealthy. These homes embraced nature, simplicity, and practicality, offering something truly revolutionary at the time.
And honestly, the idea still feels ahead of its time. Who wouldn’t want a home that’s thoughtful, functional, and deeply connected to its surroundings?
1. Birth Of An Idea
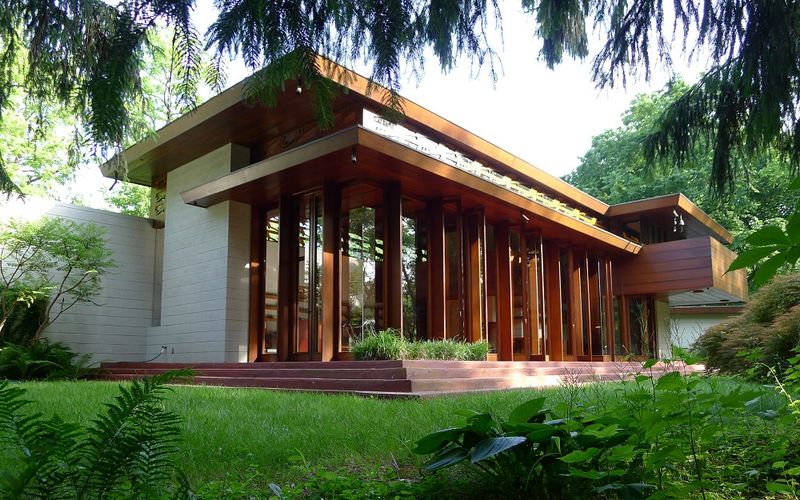
The Usonian concept sprouted from America’s economic ashes. When the Great Depression knocked the wind out of fancy home construction, Wright saw an opportunity to serve regular folks instead of just the wealthy elite.
His first Usonian home, the Jacobs House in Madison, Wisconsin (1937), cost only $5,500 – about $108,000 in today’s money. Talk about affordable architecture! Wright wasn’t just designing houses; he was crafting a new American lifestyle that anyone could access.
2. Nature’s Best Friend
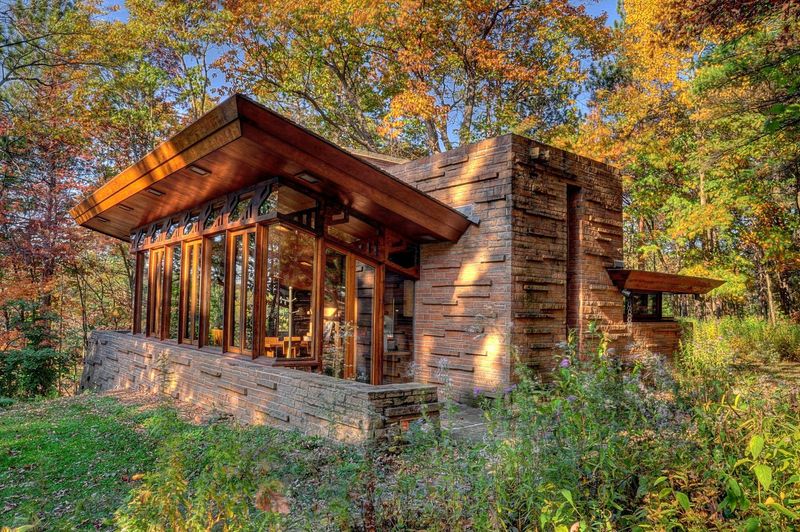
Wright nicknamed these homes ‘Usonian’ as a play on ‘United States of North America.’ Every design embraced the surrounding landscape rather than fighting against it.
Large windows invited sunshine to dance across interior spaces. Natural materials like wood and stone connected inhabitants to Mother Earth.
Even the positioning mattered – Wright carefully aligned each home to maximize natural light and ventilation, creating spaces that changed with the seasons like living organisms.
3. Carports Not Garages
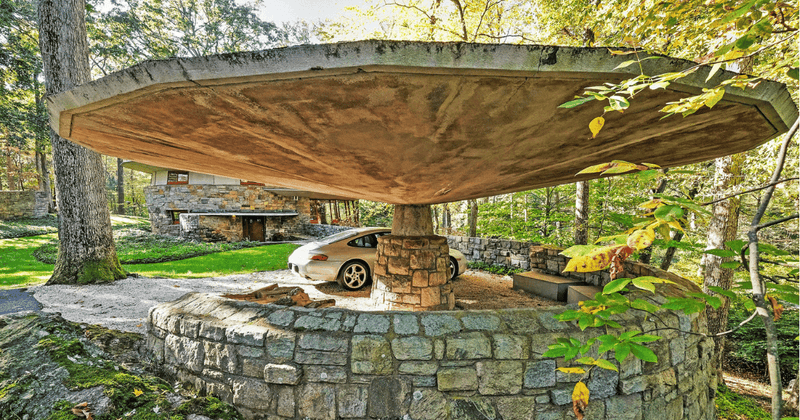
Wright actually invented the carport! Yep, that covered parking space without walls came straight from his Usonian playbook.
Why waste money enclosing a car? Cars don’t need heating, and they certainly don’t mind a little fresh air. This practical innovation saved construction costs while adding a distinctive architectural element.
Plus, it looked way cooler than a boring old garage box tacked onto the side of a house.
4. Open Floor Plans
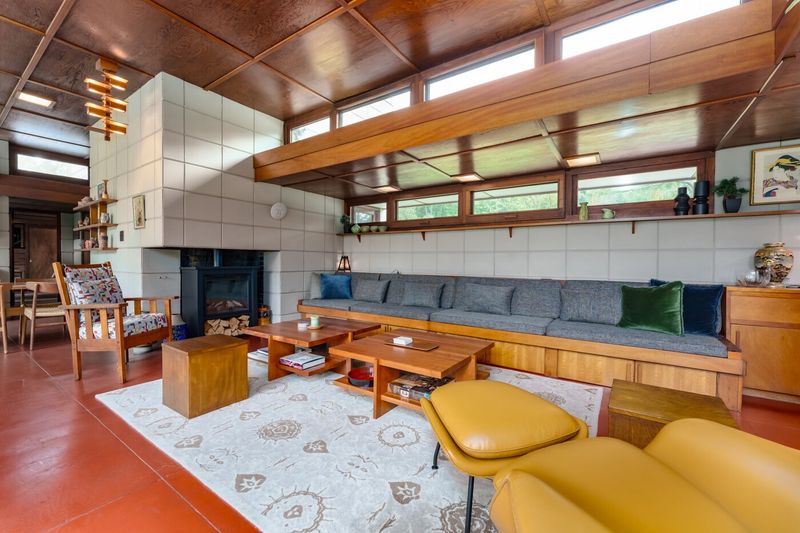
Before HGTV made everyone obsessed with knocking down walls, Wright was already creating flowing, open spaces. The typical Usonian home featured a central living area that blended kitchen, dining, and living spaces.
No more hiding the cook away in a separate room! Family togetherness was built right into the architecture. Wright called this central space the ‘workspace’ rather than kitchen, elevating food preparation from a chore to an art form shared with the entire household.
5. Radiant Floor Heating
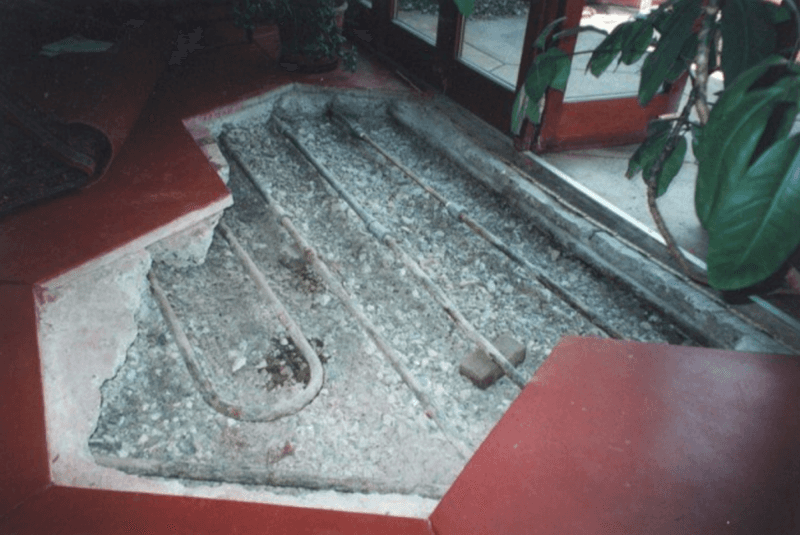
Wright buried hot water pipes in concrete floors, creating toasty toes without ugly radiators cluttering his clean designs. Genius move! This invisible heating system warmed the entire house from the ground up.
The concrete floors also stored heat during the day and released it slowly at night. Visitors often remarked how comfortable these homes felt in winter without seeing any obvious heat source.
Wright’s forward-thinking approach to climate control predated modern energy-efficient design by decades.
6. Built-In Furniture
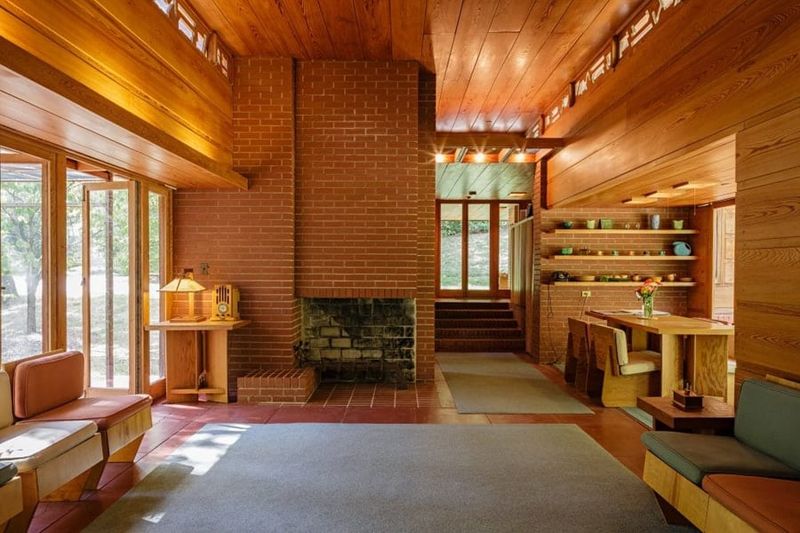
Shopping for furniture? Not in a Wright home! Most Usonian houses came with built-in seating, tables, and storage designed specifically for each space.
This clever approach saved homeowners money while ensuring perfect proportions. No more awkward furniture arrangements or wasted space!
The built-ins also prevented future owners from ruining Wright’s vision with tacky furniture choices. Control freak? Maybe. But the man knew what looked good and wasn’t taking chances.
7. Grid-Based Design
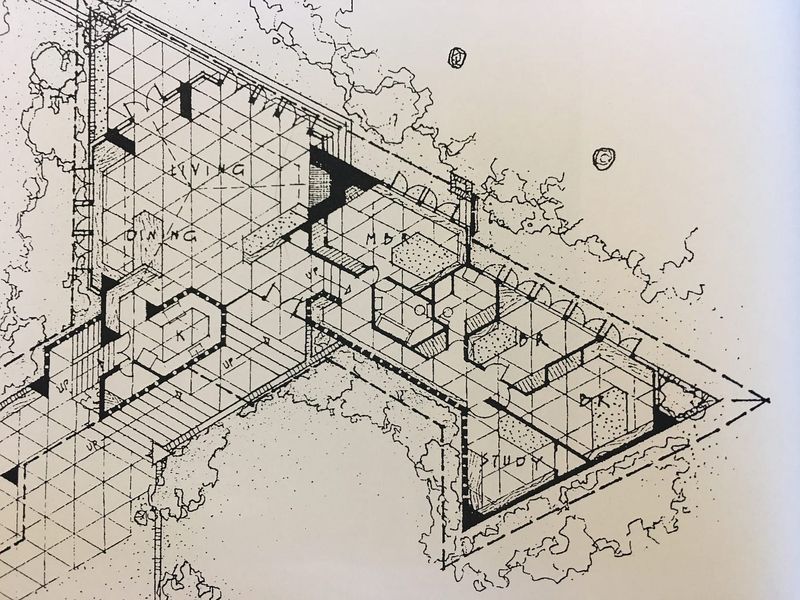
Wright was obsessed with grids! Most Usonian homes were designed on a module system – usually a 2×4 or 4×4 foot grid that determined everything from room sizes to window placements.
This approach simplified construction and reduced costs. Carpenters could work more efficiently when everything aligned to consistent measurements.
The grid wasn’t just practical – it created visual harmony that made these modest homes feel extraordinarily balanced and peaceful, proving great design doesn’t require massive square footage.
8. Sandwich Walls
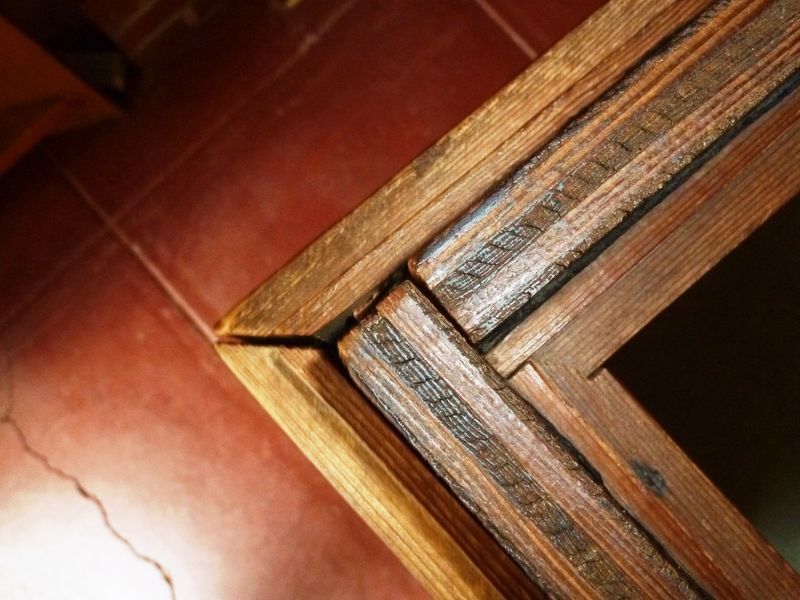
Wright invented a unique wall system called ‘board and batten’ that sandwiched plywood between wooden battens. No need for expensive plaster or drywall!
These walls were super easy to build, saving on labor costs. The vertical wood elements created striking shadow patterns throughout the day.
Sometimes Wright would add small clerestory windows between the battens, creating magical light effects that transformed the simple walls into works of art.
9. Flat Roofs With Purpose
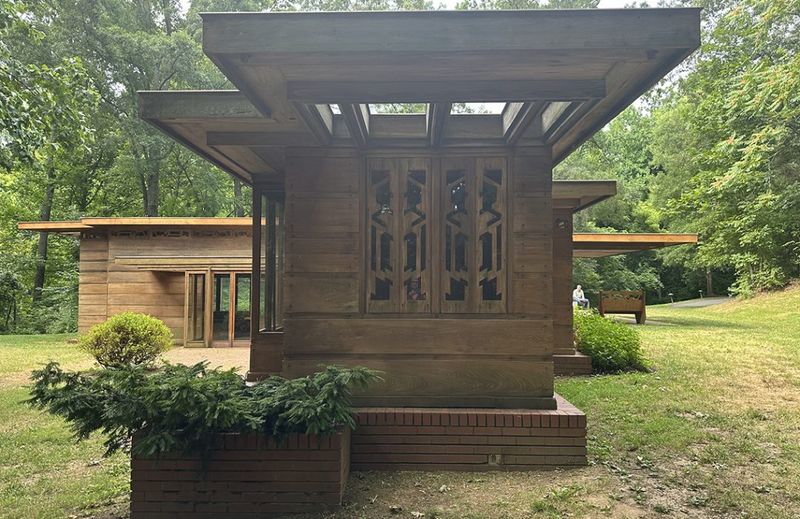
Those flat roofs weren’t just for show! Wright extended them into dramatic overhangs that shaded windows in summer while allowing winter sun to warm the house.
This passive solar design slashed heating and cooling costs decades before ‘green building’ became trendy. The extended rooflines also created sheltered outdoor spaces that blurred the line between inside and outside.
Wright jokingly called these overhangs ‘nature’s umbrellas,’ protecting both the building materials and the people inside.
10. Concrete Blocks Reimagined
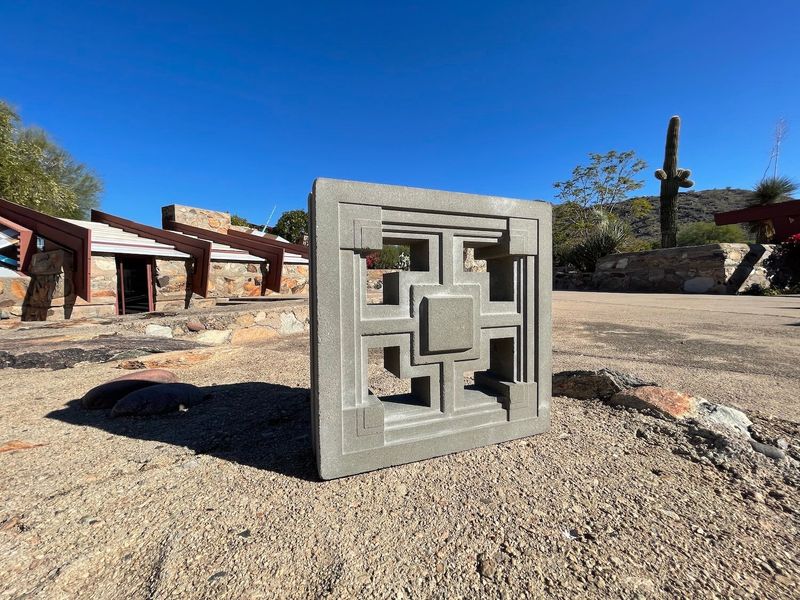
Wright transformed boring concrete blocks into decorative elements with his ‘textile block’ system. Each block featured patterns that created stunning textured walls when assembled.
Some Usonian homes used these blocks for accent walls or garden enclosures. Wright even developed special corner blocks and lighting blocks with cutout patterns.
By elevating humble materials through thoughtful design, he proved luxury wasn’t about expensive stuff but rather how creatively you used basic elements.
11. Red Concrete Floors
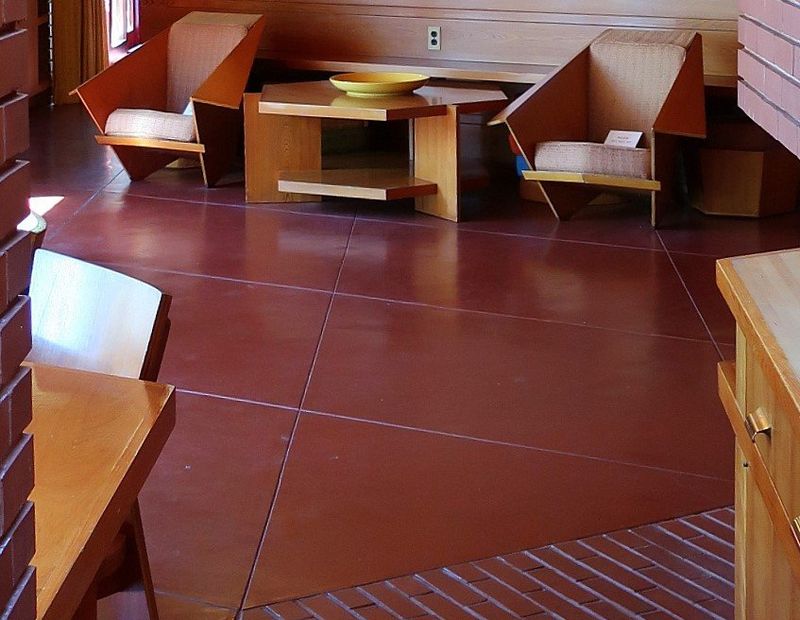
Wright loved adding red pigment to concrete floors, creating his signature ‘Cherokee red’ color. This wasn’t just an artistic choice – the darker color absorbed heat from sunlight, improving energy efficiency.
The rich red hue also hid dirt better than light colors (practical for families with kids). These floors were polished to a soft sheen rather than a high gloss.
The earthy color palette anchored the space while complementing the natural wood tones used throughout the home.
12. Hidden Storage Solutions
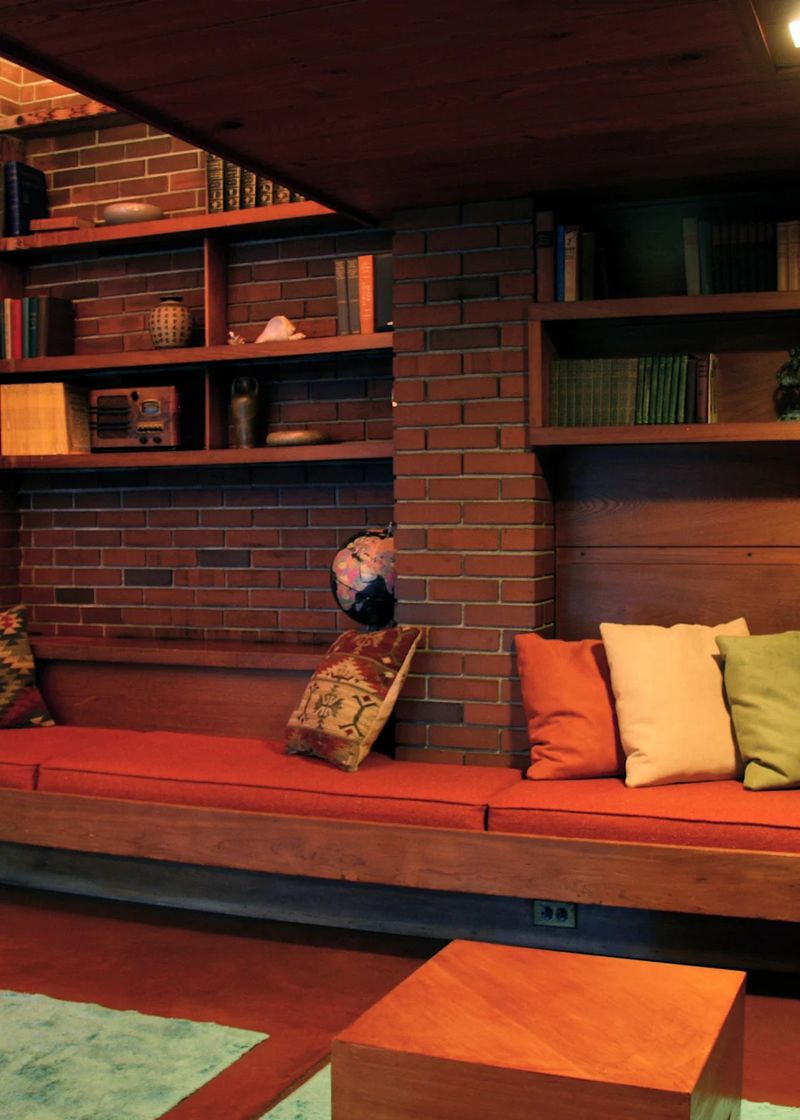
Clutter was Wright’s nemesis! He cleverly tucked storage into every nook and cranny of his Usonian designs.
Under stairs, behind walls, beneath bench seats – no space went unused. This obsession with organization meant homeowners could live comfortably in smaller footprints.
One famous Usonian home even featured a dining table that could be lowered into the floor when not in use! Wright’s storage solutions would make today’s tiny house enthusiasts green with envy.
13. Affordable But Not Cheap
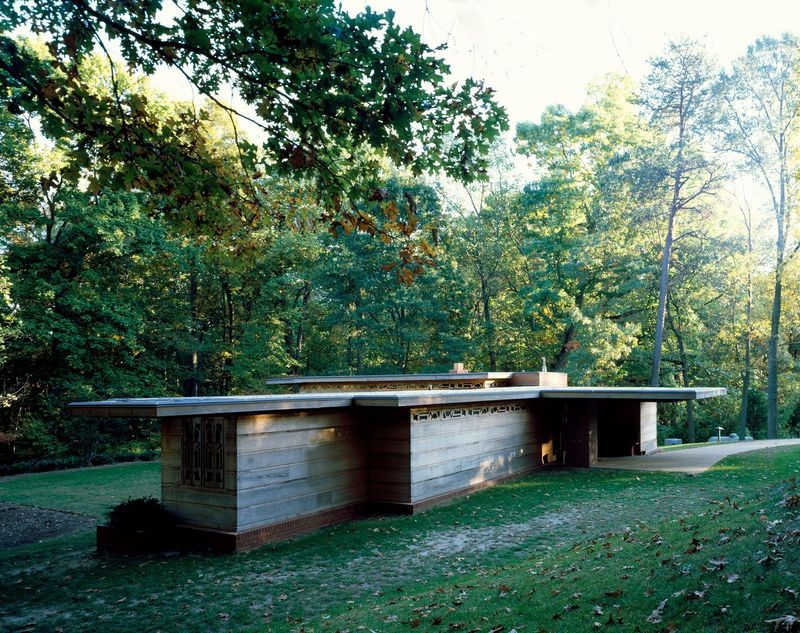
Wright cut costs through clever design, not by skimping on quality. He eliminated unnecessary spaces like formal dining rooms and attics that people rarely used.
By focusing on quality over quantity, these homes offered luxury through thoughtfulness rather than size. Materials were humble but beautifully detailed – like the precisely mitred wood joints that showed craftsman’s pride.
Wright famously said, ‘Give me the luxuries of life and I will willingly do without the necessities.’
14. Customized For Each Client
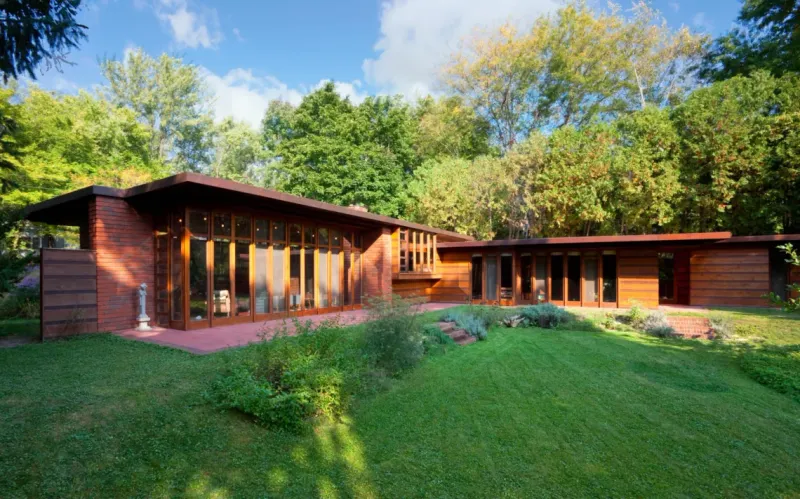
No cookie-cutter homes here! Wright interviewed each family extensively about their lifestyle before designing their Usonian home.
He’d ask about hobbies, how they entertained, even their sleeping habits. One music-loving family received a home with perfect acoustics for chamber music.
Another client who enjoyed stargazing got special ceiling openings in the bedroom. This personalization made even the smallest Usonian homes feel like perfect fits for their owners.
15. Legacy Of Influence
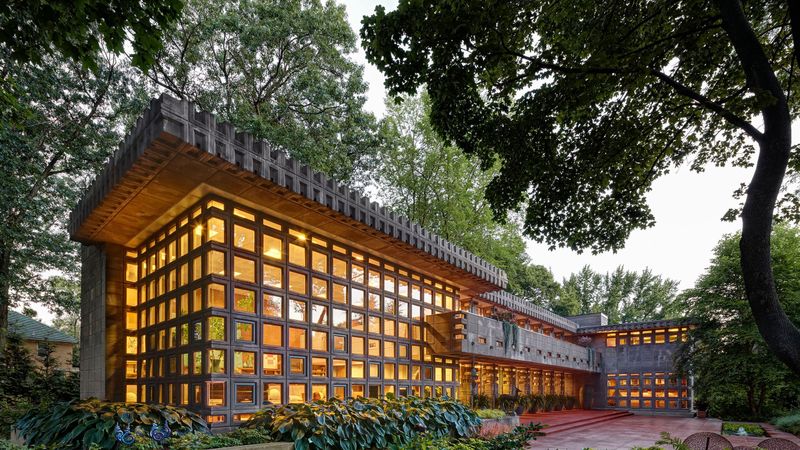
Look around at today’s homes with open floor plans, indoor-outdoor connections, and built-ins – that’s pure Wright influence! His Usonian concepts fundamentally changed American residential architecture forever.
Modern ranch homes, mid-century modern designs, and even contemporary sustainable architecture all carry Wright’s DNA.
Roughly 60 Usonian homes were built during Wright’s lifetime, but thousands of architects have adapted his principles. Next time you see a house with a carport and an open kitchen, give a little nod to Frank!

