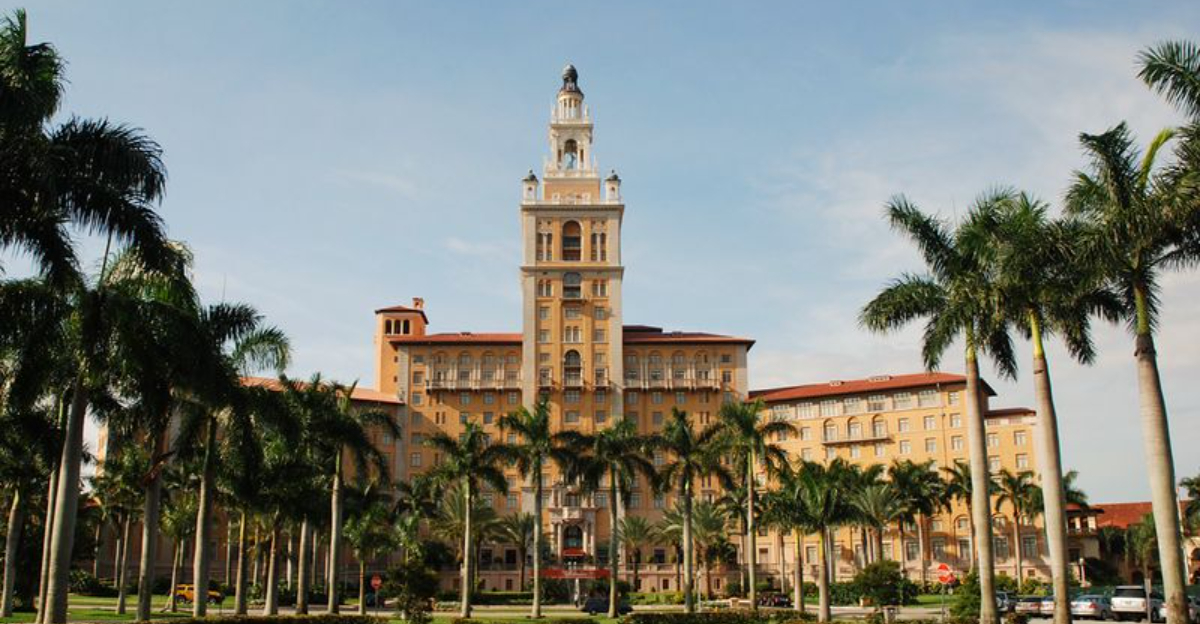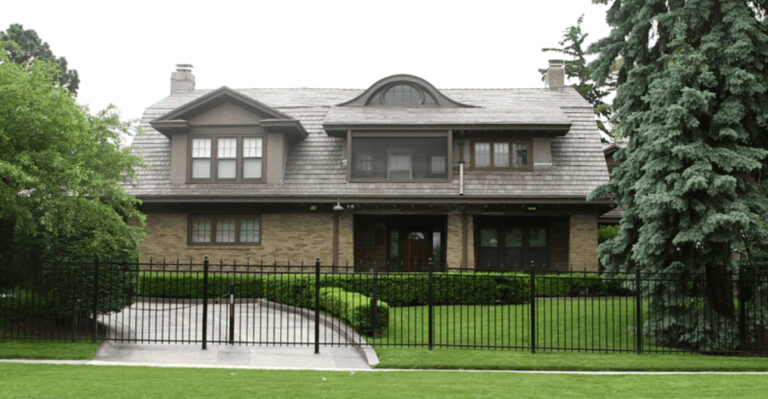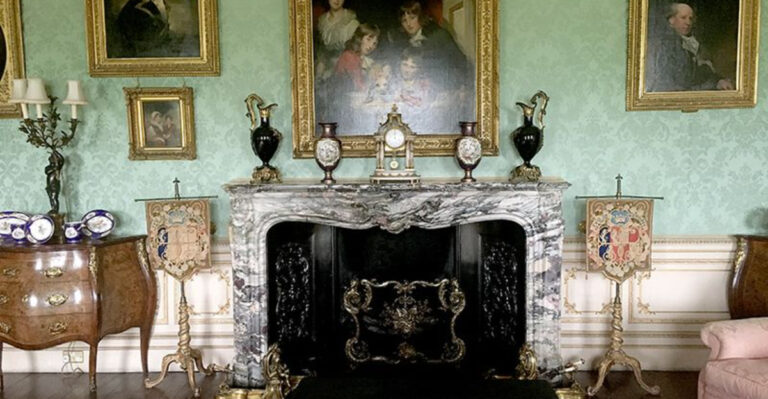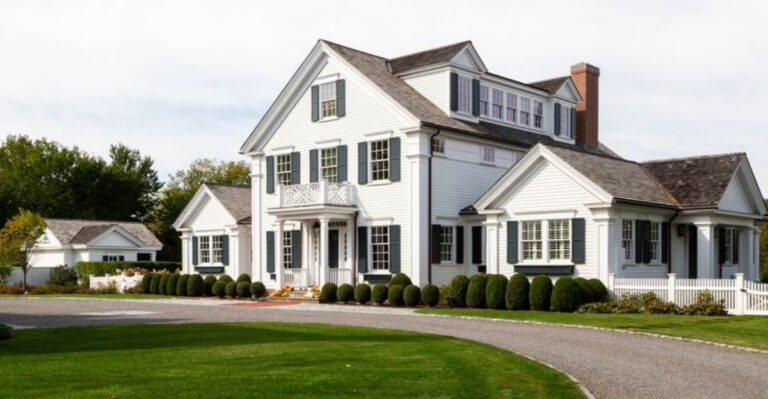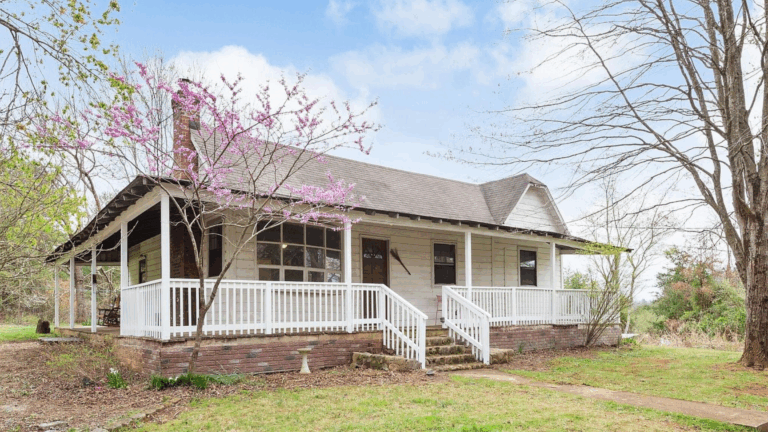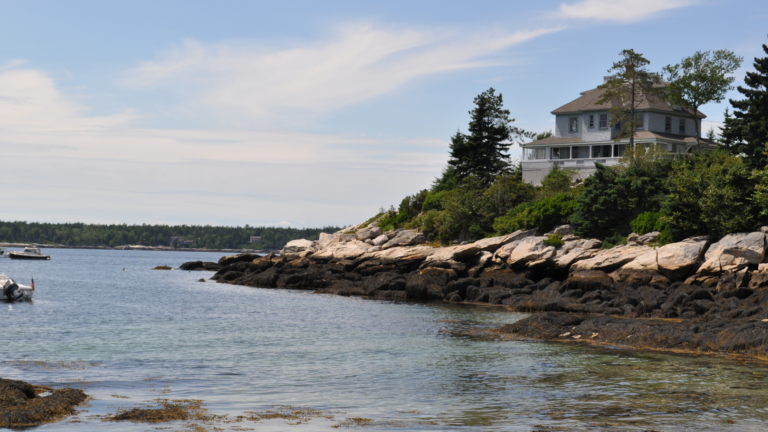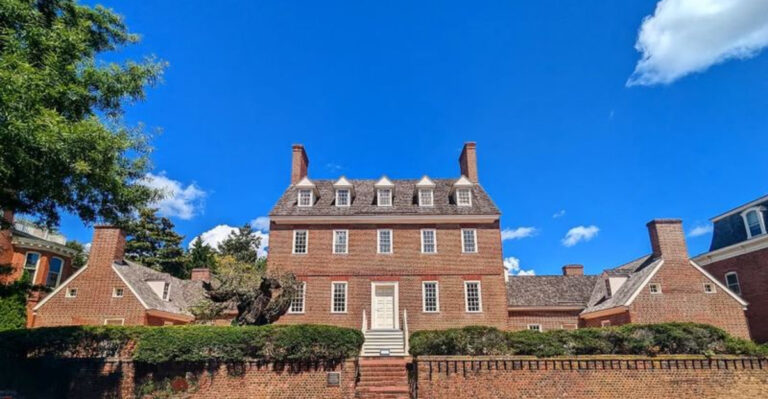15 Vintage Photos Of Florida’s Historic Homes From 1861 To 1925
Florida’s landscape was once dotted with architectural treasures that tell stories of wealth, innovation, and cultural transformation.
From the post-Civil War era through the Roaring Twenties, magnificent homes sprouted across the Sunshine State, reflecting both European influences and tropical adaptations. These vintage photographs capture frozen moments of Florida’s residential evolution, offering glimpses into the lives of pioneers, industrialists, and visionaries who shaped the state’s identity.
1. Villa Vizcaya: James Deering’s Venetian Palace (1916)
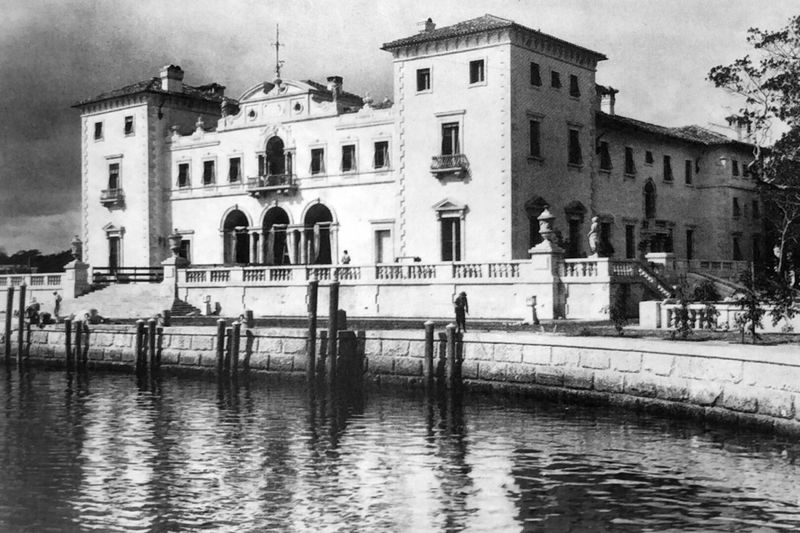
Perched on Biscayne Bay, this Italian Renaissance masterpiece was the winter retreat of International Harvester magnate James Deering. Artisans from Europe crafted its 34 rooms and 10 acres of formal gardens.
The limestone façade gleams against Miami’s tropical backdrop, housing priceless antiquities and custom furnishings. Deering’s yacht once docked at the ornate stone barge, where socialites disembarked for legendary soirées that defined the Gilded Age in Florida.
2. The Flagler Mansion ‘Whitehall’ (1902)
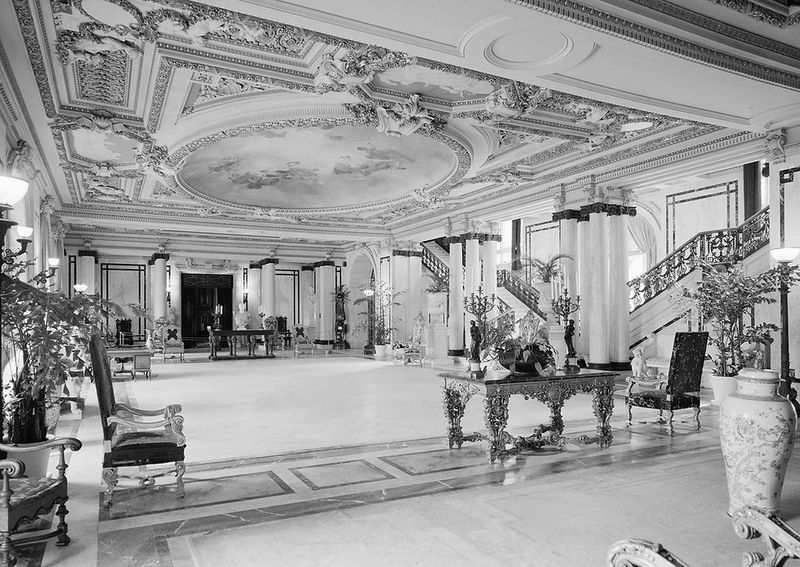
Rising like a marble mirage in Palm Beach, Henry Flagler’s 75-room Beaux-Arts palace announced Florida’s arrival as a playground for America’s elite. The railroad tycoon commissioned architects Carrère and Hastings to create this wedding gift for his third wife, Mary Lily Kenan.
Gold leaf ceilings, crystal chandeliers, and marble columns created an atmosphere of overwhelming opulence. Today, as the Flagler Museum, visitors can wander through rooms where Gilded Age titans once discussed business deals that transformed Florida forever.
3. The Gamble Plantation’s Antebellum Grandeur (1845)
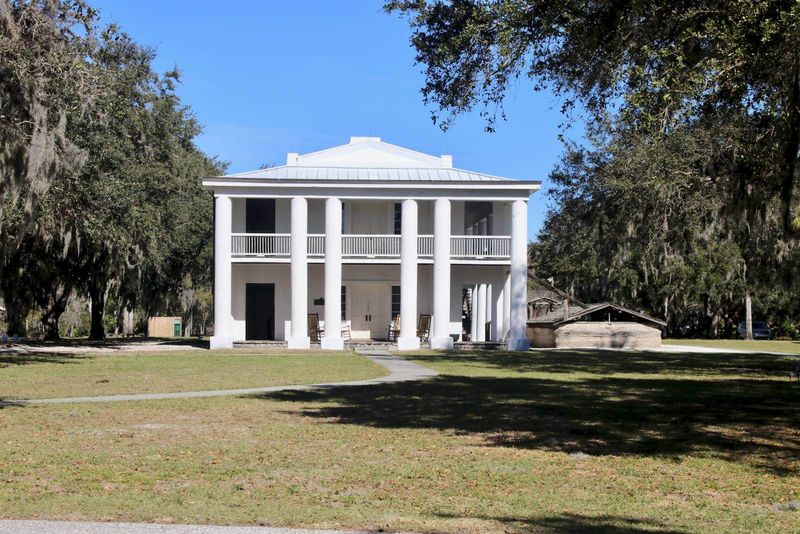
Sugar baron Robert Gamble’s Greek Revival mansion stands as Florida’s only surviving plantation house from the territorial period. White columns stretch toward the sky, supporting a wide veranda designed to capture Gulf breezes.
During the Civil War, this mansion briefly sheltered Confederate Secretary of State Judah P. Benjamin during his escape to England. The mansion’s symmetrical design and imposing presence speak to the wealth generated by slave labor on Gamble’s vast sugar plantation—a somber reminder of Florida’s complex past.
4. Ca’ d’Zan: The Ringling’s Venetian Fantasy (1925)
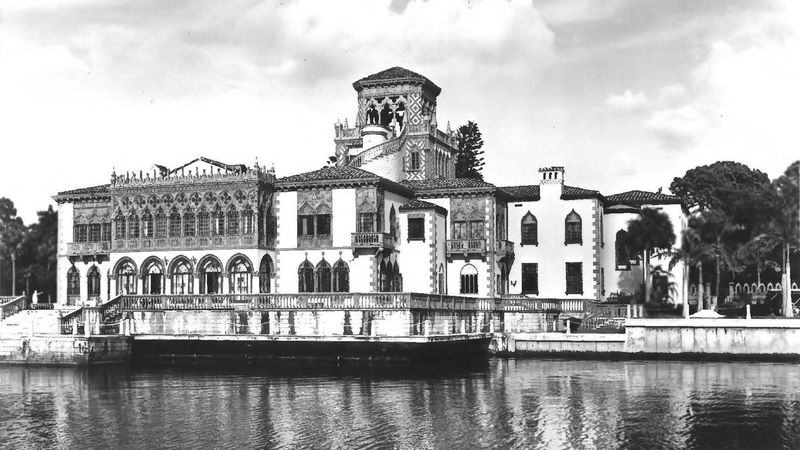
Circus magnate John Ringling and his wife Mable built this Venetian Gothic palace after years of collecting architectural ideas during European travels. The name—”House of John” in Venetian dialect—perfectly captures the couple’s affinity for Italian aesthetics.
Terracotta, glazed tile, and twisted columns create a waterfront fantasy overlooking Sarasota Bay. The couple’s lavish parties featured circus performers entertaining guests on the marble terrace, while yachts of fellow millionaires bobbed in the distance—a Mediterranean dream transplanted to Florida’s west coast.
5. The Oldest House: St. Augustine’s Colonial Survivor (1723)
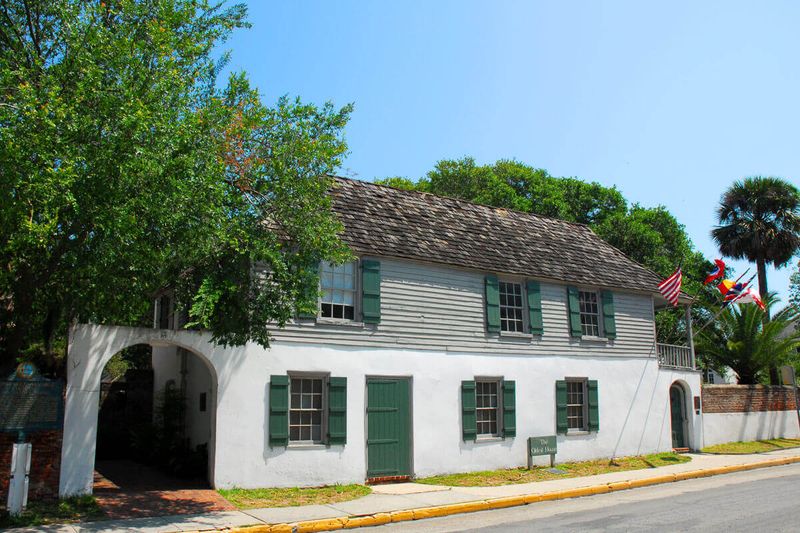
Though technically predating our timeframe, this coquina stone dwelling represents the Spanish colonial architecture that influenced Florida’s residential evolution. Low ceilings and thick walls provided natural insulation against St. Augustine’s humid heat.
The house witnessed Florida’s transfer from Spanish to British rule and back again. Its weathered façade has endured hurricanes, wars, and tourists for nearly three centuries. Small windows and the second-floor wooden balcony showcase practical adaptations to Florida’s climate long before electric cooling.
6. Edison and Ford Winter Estates (1886/1911)
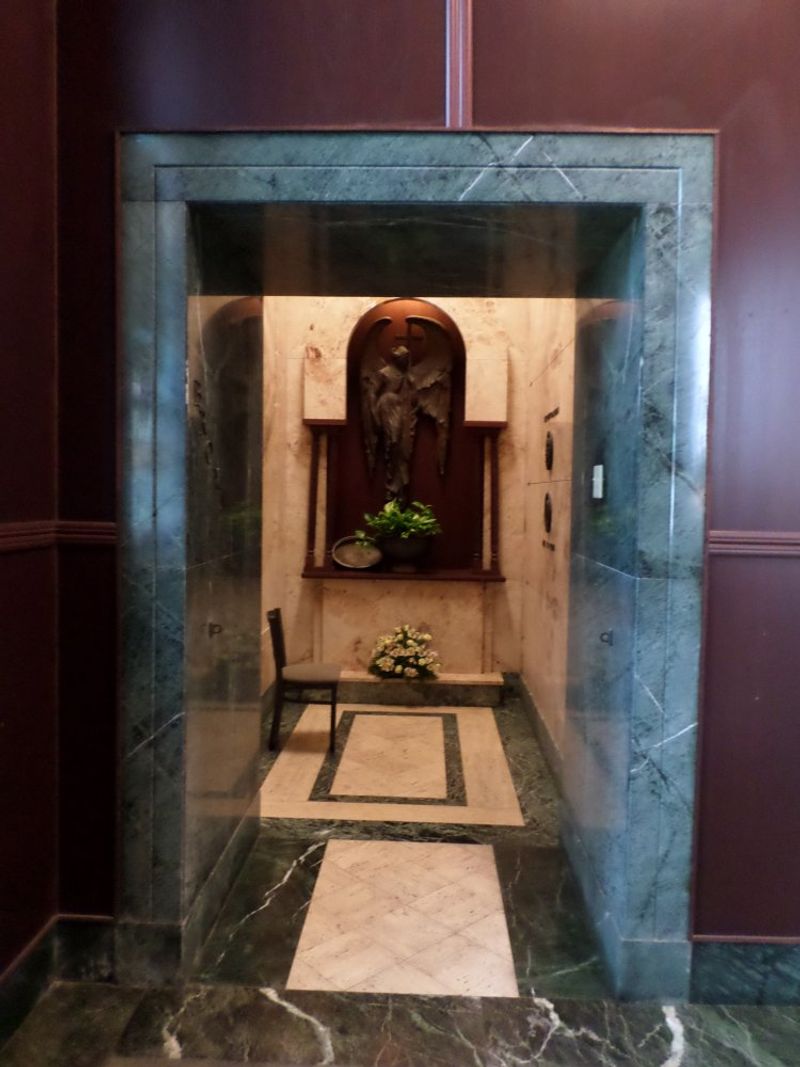
Inventor Thomas Edison’s riverside retreat in Fort Myers showcases practical Craftsman design adapted for Florida’s climate. The wraparound porch and high ceilings created natural ventilation systems before air conditioning existed.
When Henry Ford purchased the neighboring property in 1911, these humble-by-millionaire-standards homes became the winter laboratory where two American geniuses experimented with plant-based rubber alternatives.
7. The Barnacle: Coconut Grove’s Pioneer Homestead (1891)
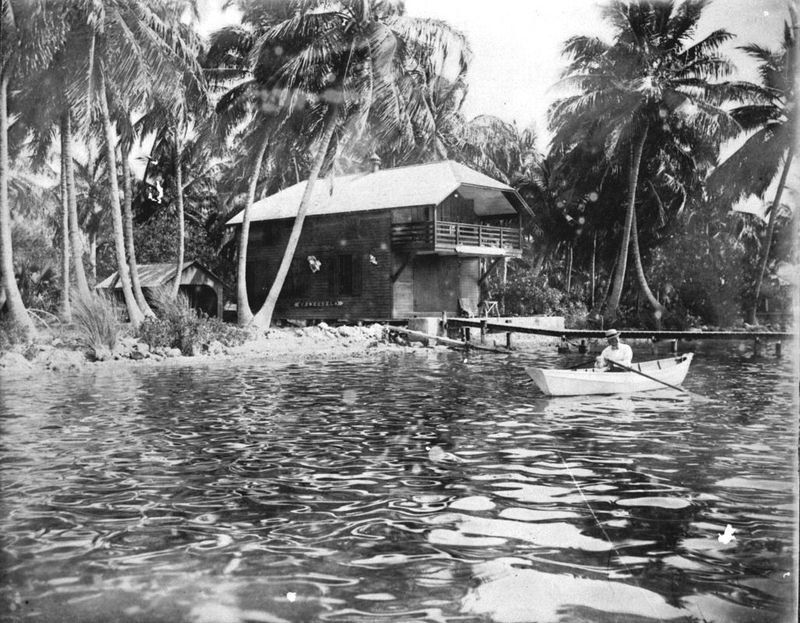
Ralph Middleton Munroe, a New York yacht designer, built this unpretentious frame house on Biscayne Bay when Miami was still wilderness. The home’s boat-like design—with a central “cabin” and surrounding “deck”—reveals its builder’s nautical background.
Munroe raised the original one-story structure to add a ground floor beneath it—a clever response to the growing village around him. The home’s simple lines and practical design stand in stark contrast to later Gilded Age mansions, representing the pioneer spirit of early Coconut Grove settlers who adapted to Florida’s environment rather than conquering it.
8. Stetson Mansion: DeLand’s Victorian Splendor (1886)
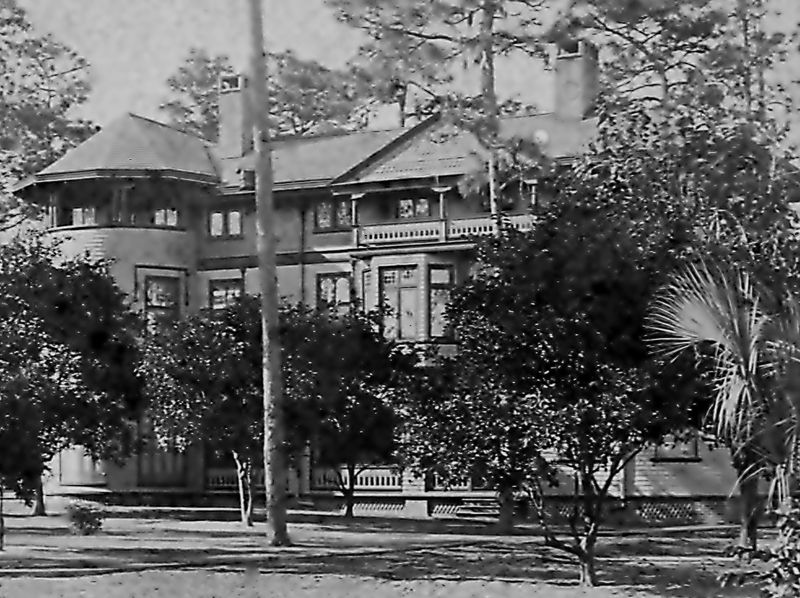
Hat manufacturer John B. Stetson’s winter estate blends Gilded Age extravagance with Florida vernacular elements. Thirteen different woods create intricate parquet floors throughout the mansion, while stained glass windows capture Florida’s remarkable light.
As one of Florida’s first homes with Edison electricity and indoor plumbing, the mansion represented cutting-edge technology of its era. Stetson’s influence extended beyond his home—he funded nearby Stetson University and transformed DeLand into a cultural enclave.
9. The Biltmore Hotel: Coral Gables Mediterranean Revival (1926)
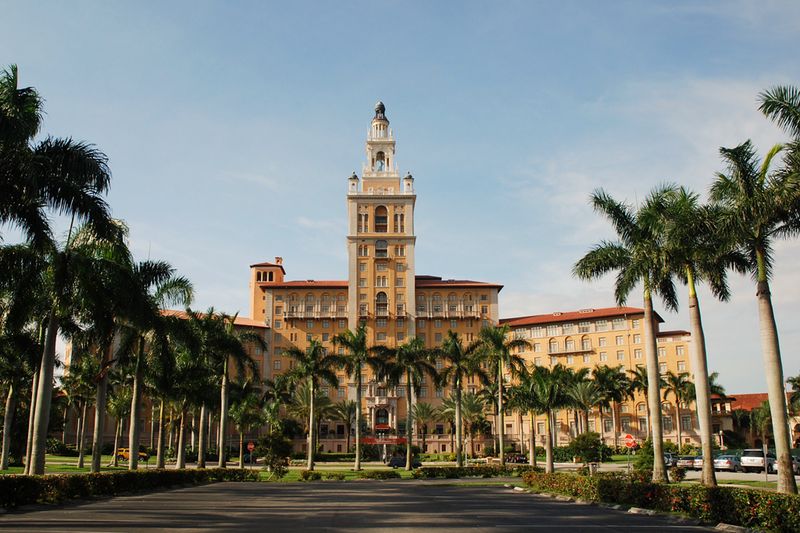
Though primarily a hotel, this architectural masterpiece included luxury apartments that defined residential aspiration in 1920s Florida. Developer George Merrick commissioned architect Schultze and Weaver to create a Mediterranean fantasy in his planned community of Coral Gables.
The 315-foot tower, modeled after Seville’s Giralda, became a beacon of the Florida land boom. Celebrities and dignitaries flocked to its grand ballrooms and palm-lined pools during the Jazz Age.
The building’s elaborate plasterwork, tile roofs, and arched colonnades established Mediterranean Revival as Florida’s signature architectural style for decades to come.
10. Kingsley Plantation House: Fort George Island’s Tabby Dwelling (1798)
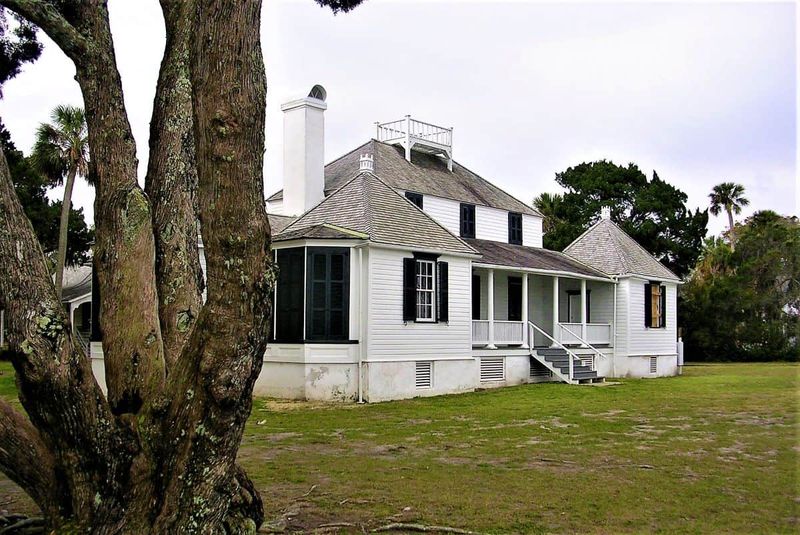
This plantation home, while predating our period, remained an influential residence through the 19th century. Built from tabby—a unique concrete mixture of oyster shells, lime, sand, and water—the house represents the earliest permanent European construction techniques in Florida.
The U-shaped floor plan created a courtyard protected from storms and attacks. Zephaniah Kingsley and his wife Anna Madgigine Jai, a freed slave from Senegal, operated the plantation during Spanish Florida’s final years.
The home’s survival through multiple territorial transitions offers a rare window into Florida’s architectural adaptations before statehood.
11. Stranahan House: Fort Lauderdale’s Trading Post Home (1901)
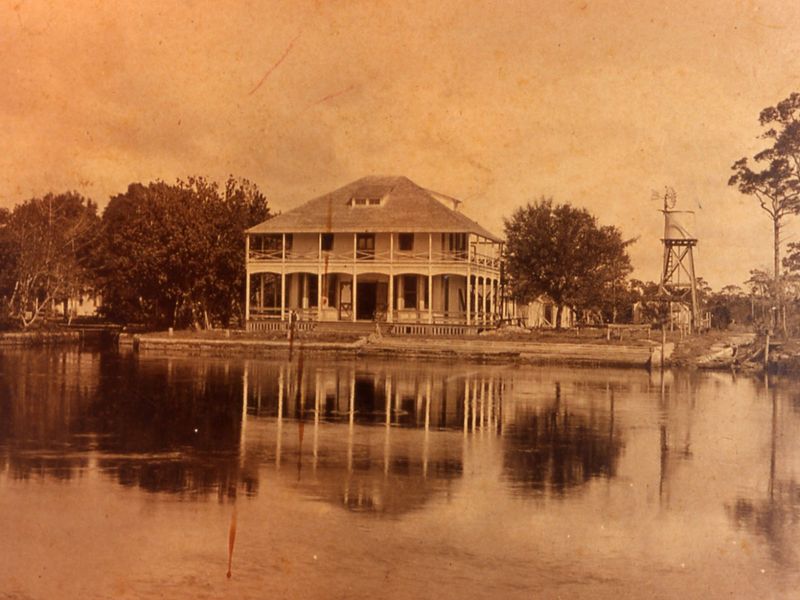
This vernacular Florida frontier home began as trading post where Frank Stranahan conducted business with Seminole Indians along the New River. The raised floor plan protected against flooding, while wide porches and cross-ventilation made Florida’s heat bearable before electricity.
Frank’s wife Ivy, Fort Lauderdale’s first schoolteacher, taught Seminole children on the porch. The home’s evolution from trading post to residence mirrored Fort Lauderdale’s transformation from isolated outpost to city.
Its wooden construction and practical design stand in stark contrast to the Mediterranean Revival mansions that would soon dominate South Florida’s landscape.
12. May-Stringer House: Brooksville’s Victorian Haunted Mansion (1856)
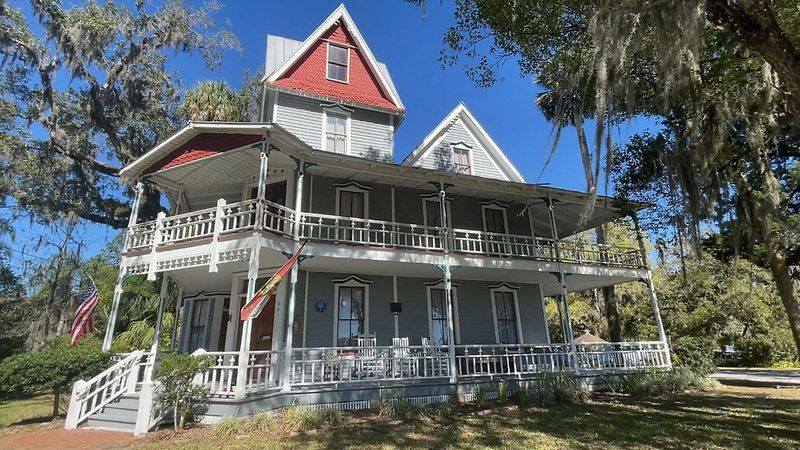
This four-story Victorian home began as a simple plantation house before expanding into a Gothic Revival showpiece with towers, gables, and gingerbread trim. The widow Stringer added distinctive architectural elements after purchasing it in 1903, creating a quintessential Victorian mansion.
Local lore claims it’s Florida’s most haunted house, with the spirits of Jessie May (who died in childbirth) and her daughter Carolyn still wandering its 14 rooms.
The home’s evolution through multiple owners reflects changing architectural tastes as Florida transformed from rural frontier to established state, with each addition showcasing different Victorian-era embellishments.
13. The Crowley House: Tampa’s Cigar Industry Mansion (1888)
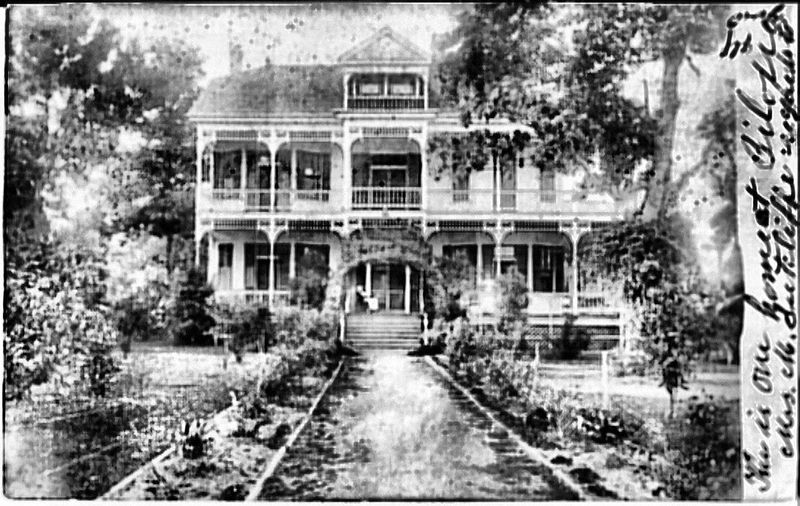
As Tampa’s cigar industry boomed, wealthy factory owners built elegant homes in the Ybor City and Tampa Heights neighborhoods. The Crowley House exemplifies this era with its blend of Victorian and Queen Anne elements—ornate spindle work, wraparound porches, and asymmetrical façade.
Judge Crowley’s home featured cutting-edge luxuries: indoor plumbing, gas lighting, and speaking tubes for communicating between floors.
The house witnessed Tampa’s transformation from small town to industrial city. Its preservation tells the story of Tampa’s multicultural development, where Cuban, Spanish, and Italian immigrants created a unique architectural landscape influenced by Caribbean and European traditions.
14. The Ximenez-Fatio House: St. Augustine’s Coquina Gem (1798)
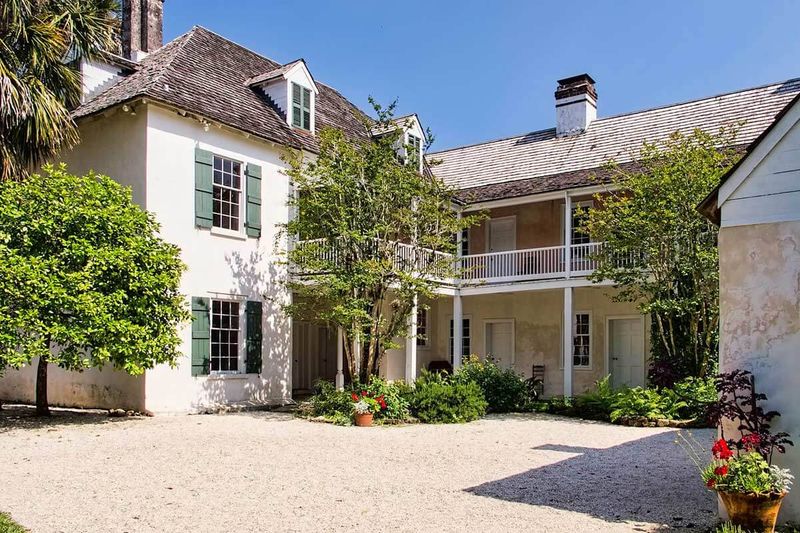
This coquina stone townhouse operated as an exclusive boarding house for wealthy travelers during Florida’s early tourism boom. Its Spanish Colonial origins were modified with American Federal-style elements after Florida became U.S. territory in 1821.
Miss Fatio, who purchased the property in 1855, created a fashionable establishment where visitors experienced refined Southern hospitality. The home’s detached kitchen and courtyard reflect Spanish urban design principles that dominated St. Augustine.
Its evolution from private residence to upscale lodging parallels Florida’s transformation from military outpost to tourist destination during the 19th century.
15. Eastlake Victorian Cottages: Key West’s Conch Houses (1880s-1890s)
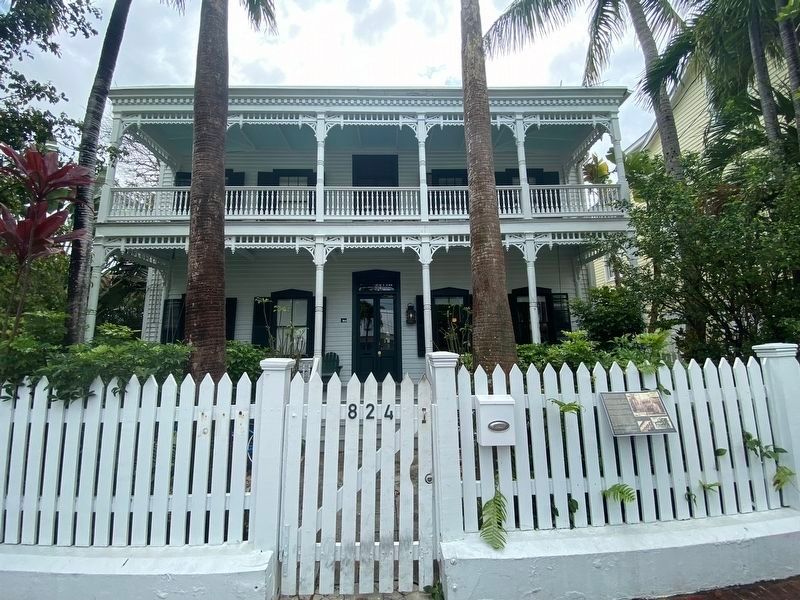
Key West’s iconic “Conch Houses” adapted Victorian architectural trends to tropical island conditions. Shipbuilders constructed these wooden homes using maritime techniques—pegged joints instead of nails and ship-lap siding for weather resistance.
Practical features like louvered shutters and central hallways maximized cross-ventilation in the pre-electricity era. Ornate “gingerbread” trim, bright colors, and multi-level porches created a distinctive architectural style found nowhere else in America.
These homes reflect Key West’s unique cultural blend of Bahamian, Cuban, and New England influences, creating an architectural language as diverse as the island’s population.

