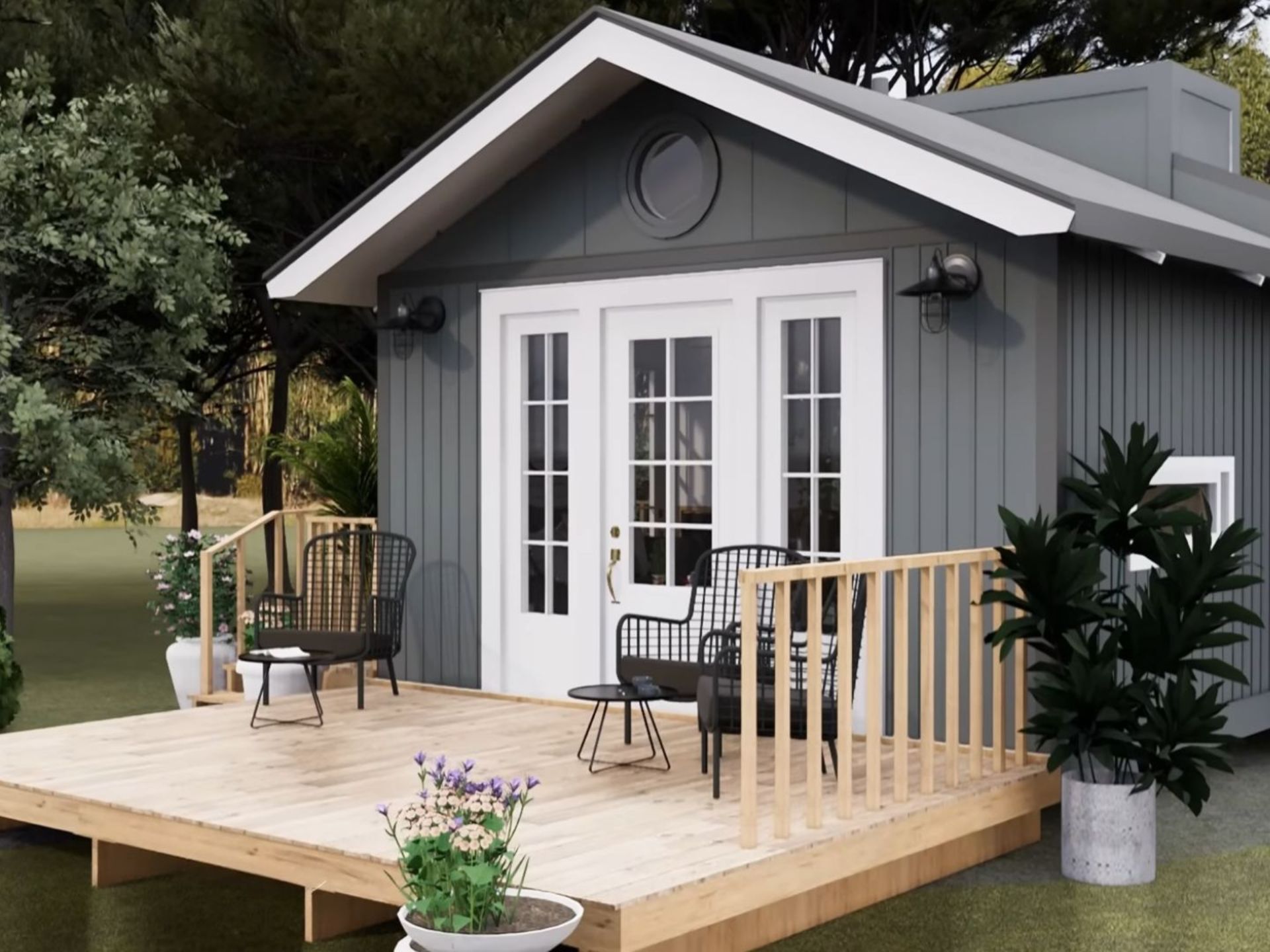Nothing is really as it seems at first glance.
When I saw this small house we’re checking out today, I got the vibes of an industrial-style cozy cottage for Gen Zs.
Of course, I was wrong.
Although the place looks a bit cold and rigid at first, the inside is an absolute contrast! I didn’t expect to see such cozy vibes, lots of bright shades, and comfort that’s completely opposite from what’s going on on the outside!
This small place is only 442 sq ft and it’s a beauty that impresses with its style and grandiosity inside.
A Lovely Front Porch
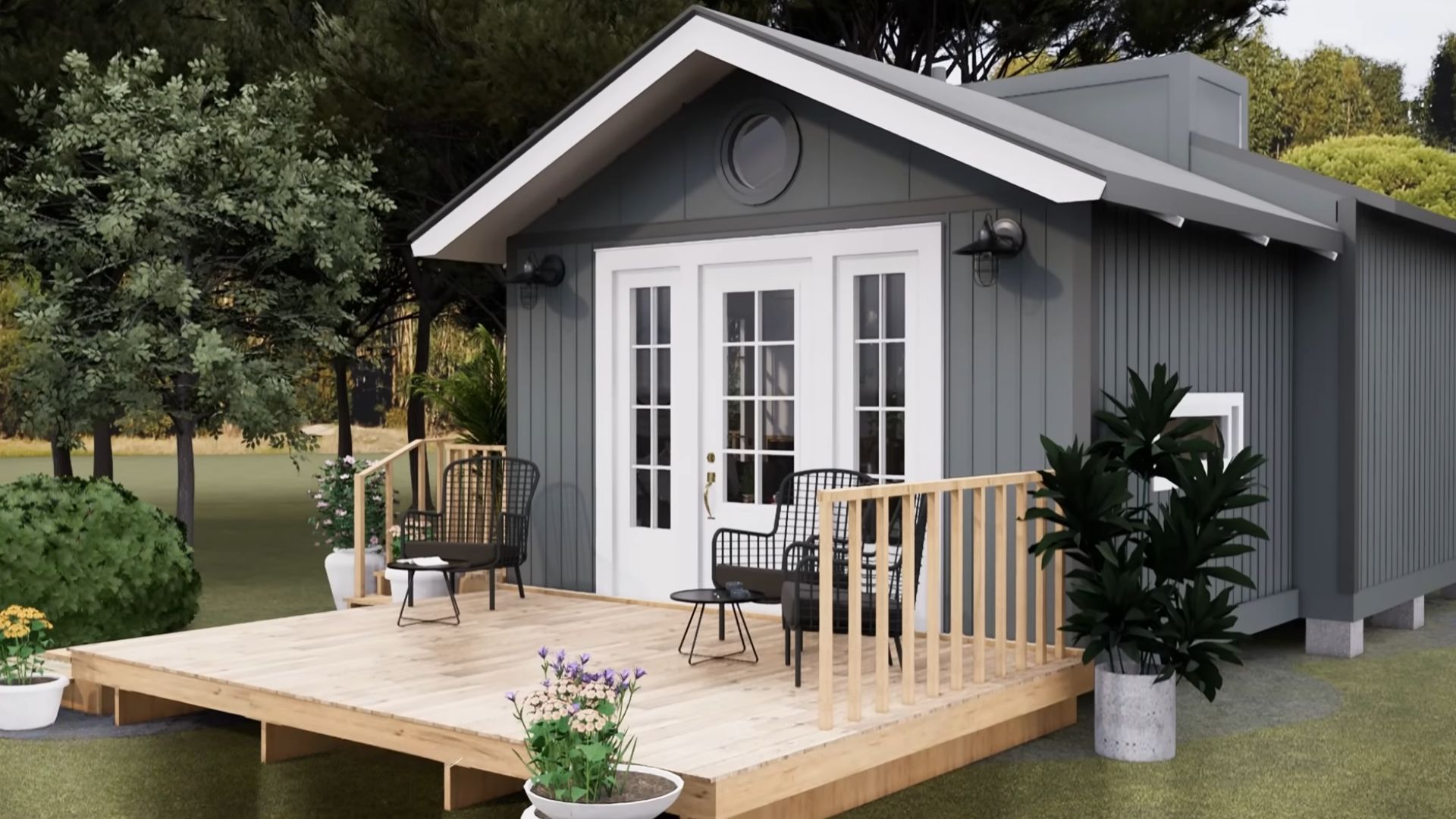
The house comes with a front porch and a lovely seating area. You may think those are steel walls, but they really aren’t. The designer managed to imitate corrugated walls of containers with anthracite grey wood siding. Wood gives a more welcoming feel to the house, especially paired with white frame windows.
Ideally, this would be a getaway house for a couple, or even a rental for singles who love being on their own. The space is ample, but the fact it was well-used makes this house big.
Come On In
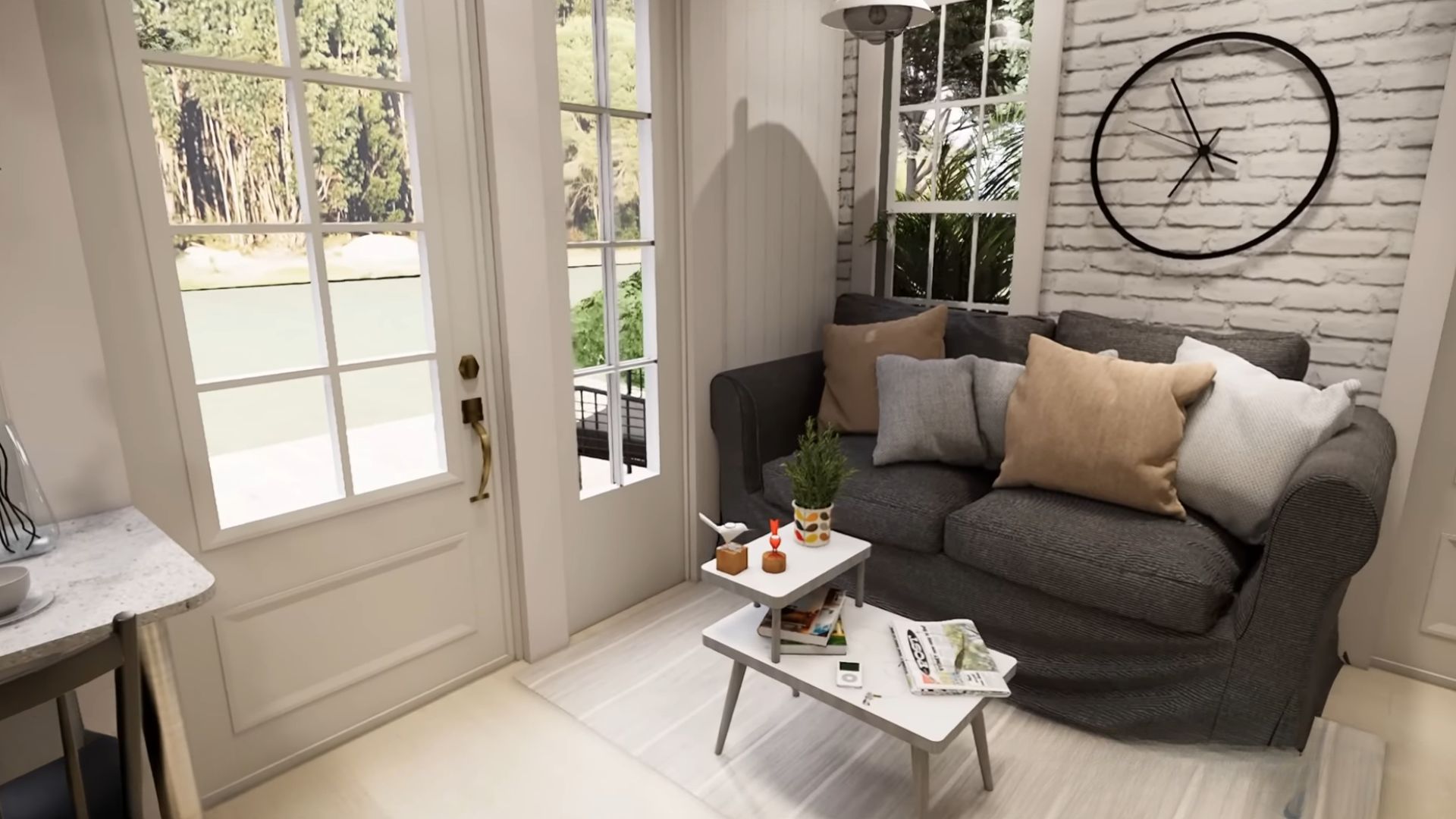
The living room isn’t really a room, but an area in the small house, right next to the entrance. There’s a small grey loveseat and a tiny coffee table that fits only the necessities: a cup of coffee and a daily newspaper!
Simple, Yet Effective
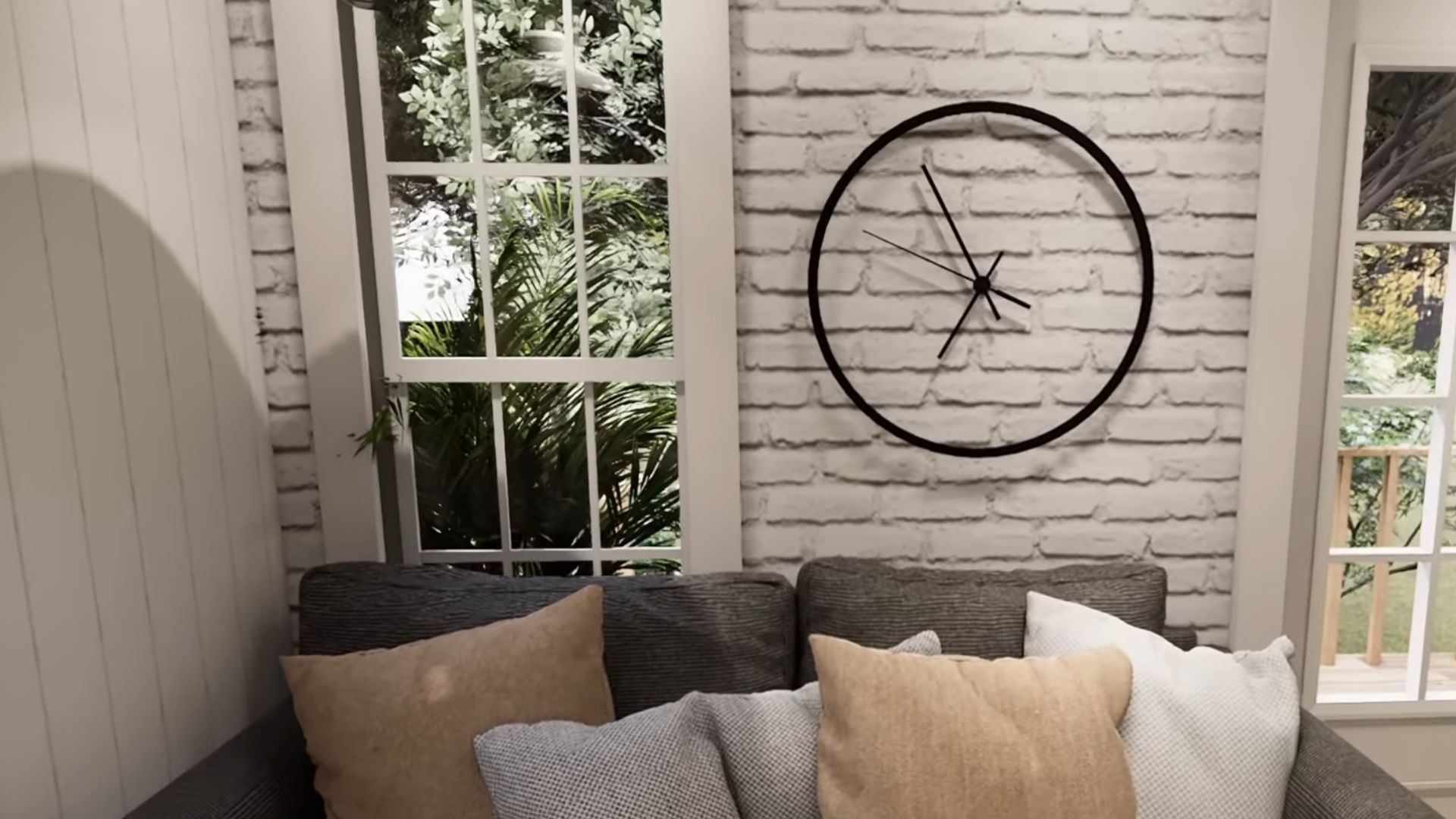
From the moment you step into the house, you get showered by the light and bright colors that open the space and make you feel welcome. My personal favorite is definitely the exposed white brick wall behind the loveseat. It’s a stunner!
A Bit Of Boho, A Bit Of Chic
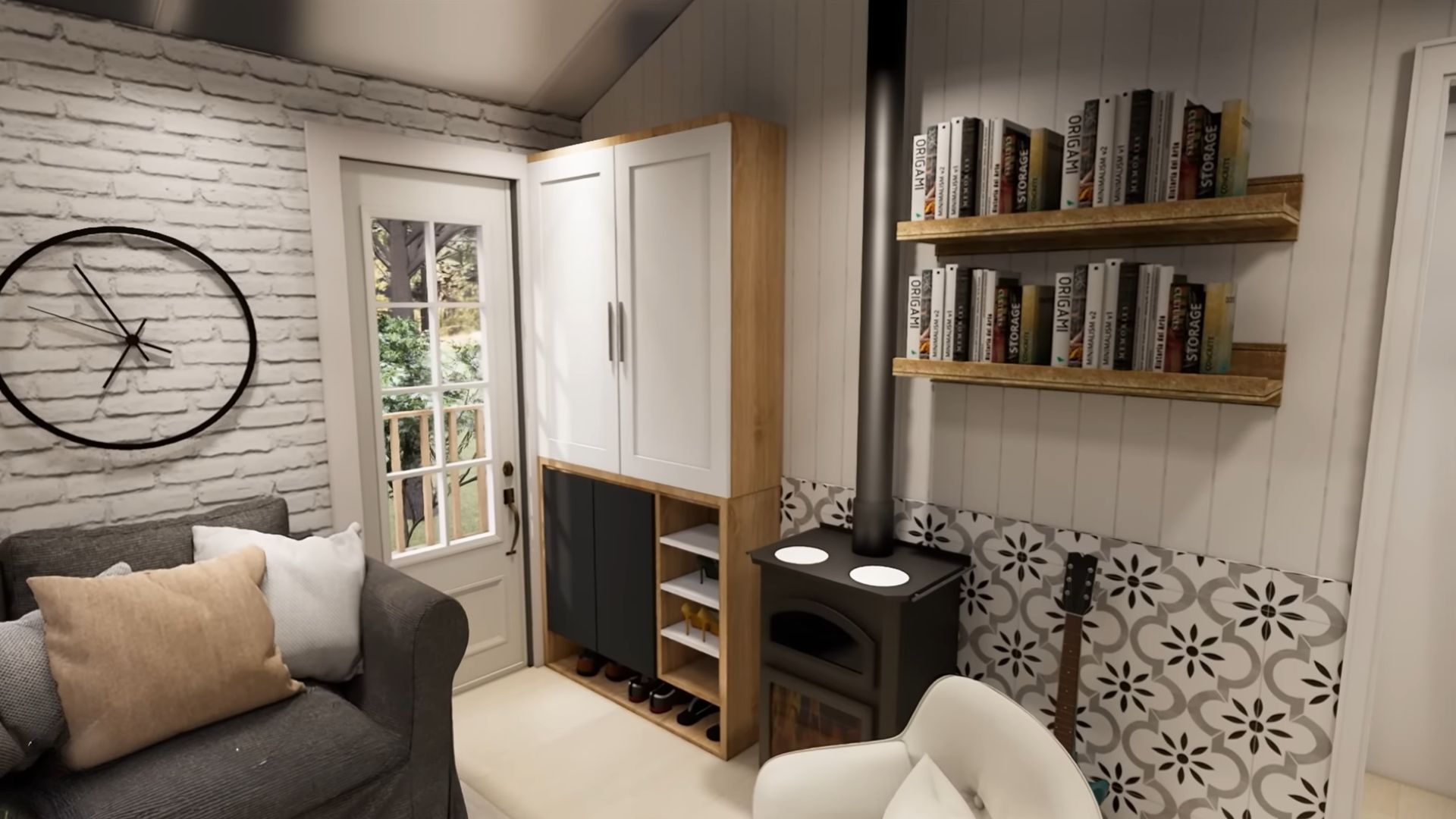
The house itself is a combination of styles, so you can see a bit of boho, shabby chic, and industrial at the same time. They may seem like they’re clashing, but they’re not. Each segment works out so well together and creates a unique harmony.
Raised Panels On Kitchen Cabinets Are Awesome
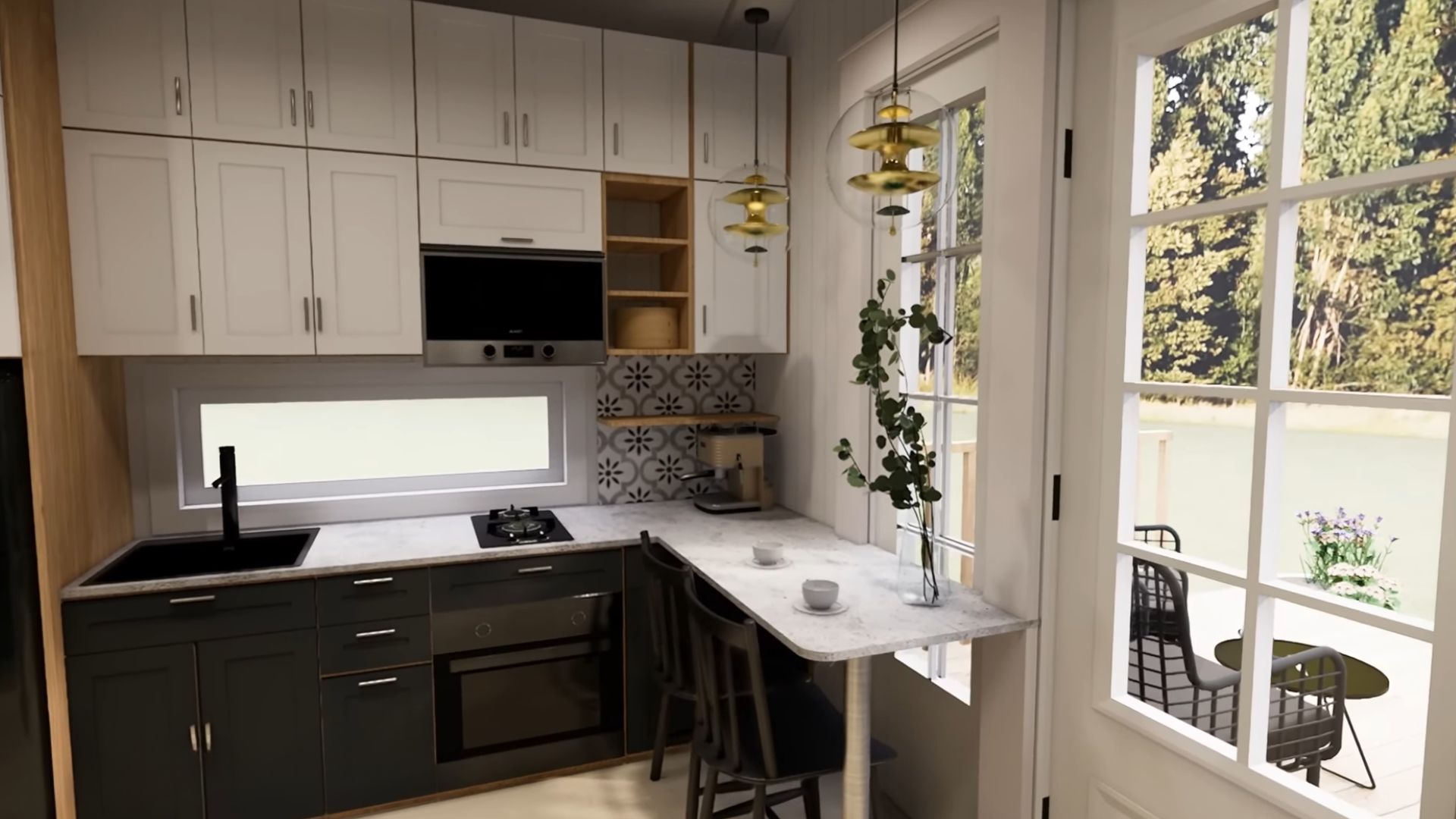
For a tiny house, the kitchen is pretty spacious with lots of cupboard space and flat areas. Black and white are evergreen combos of kitchen cabinets and I can’t see why this wouldn’t be stylish in a couple of decades, especially the raised panels.
Understandably, there is no room for a formal dining room, but there is a small breakfast nook by the window and I have to say I prefer this over any large table. This is definitely a breakfast with a view!
Some house styles simply don’t need classic elements such as the traditional dining table or the L-shaped sofa. Innovations are always more than welcome!
Tiny Black And White Bathroom
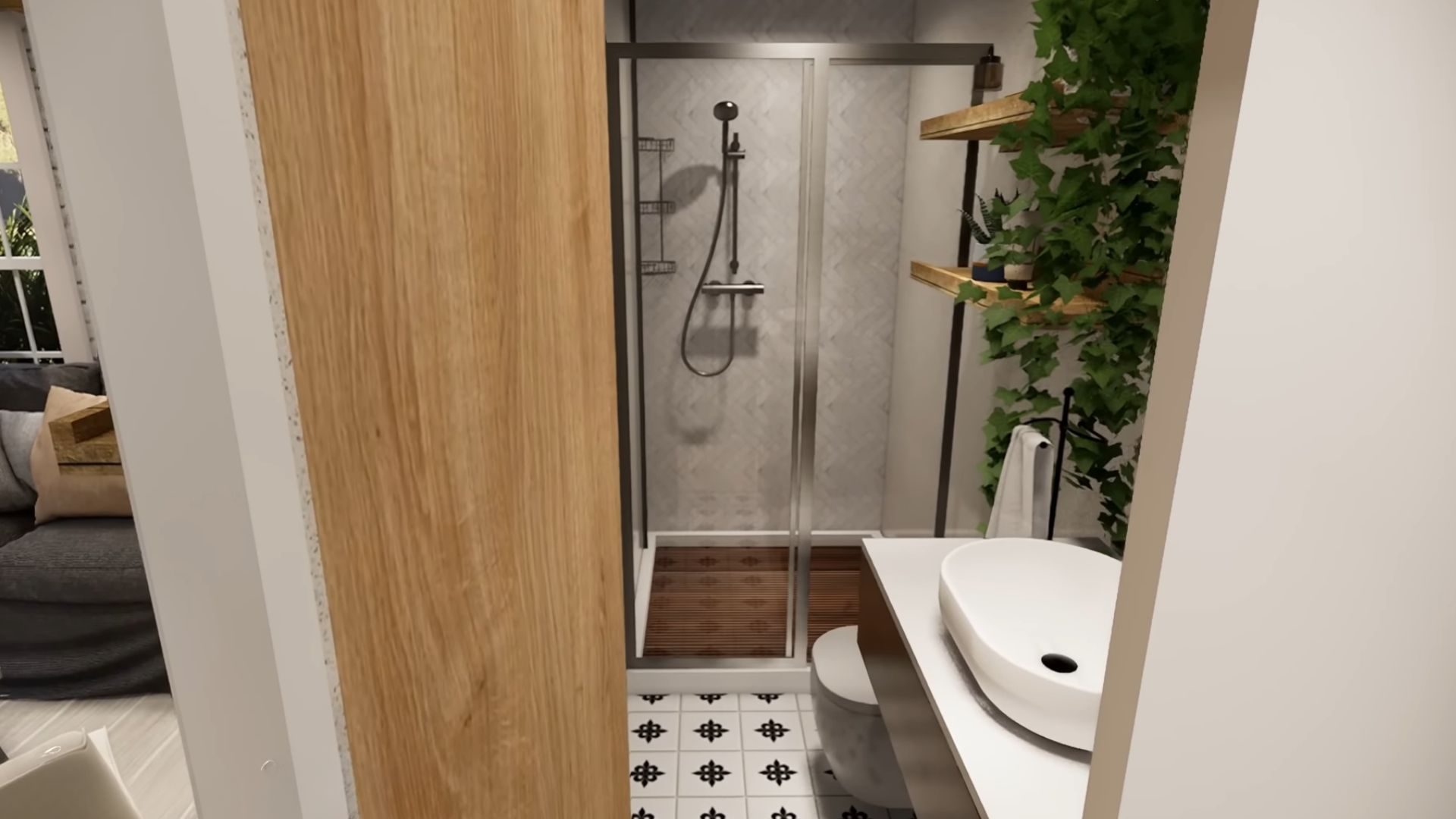
The black and white combo continues in the small bathroom. The floor tiles are super unique and definitely an eyecatcher! What else I love here is the clever usage of space. The walk-in shower is far behind, while the toilet and the sink are first.
It’s not the style of the floating sink (which is also pretty) that makes this bathroom smart. It’s in proximity to the kitchen and hallway. Need to wash your hands? The sink is right there!
Boho Details
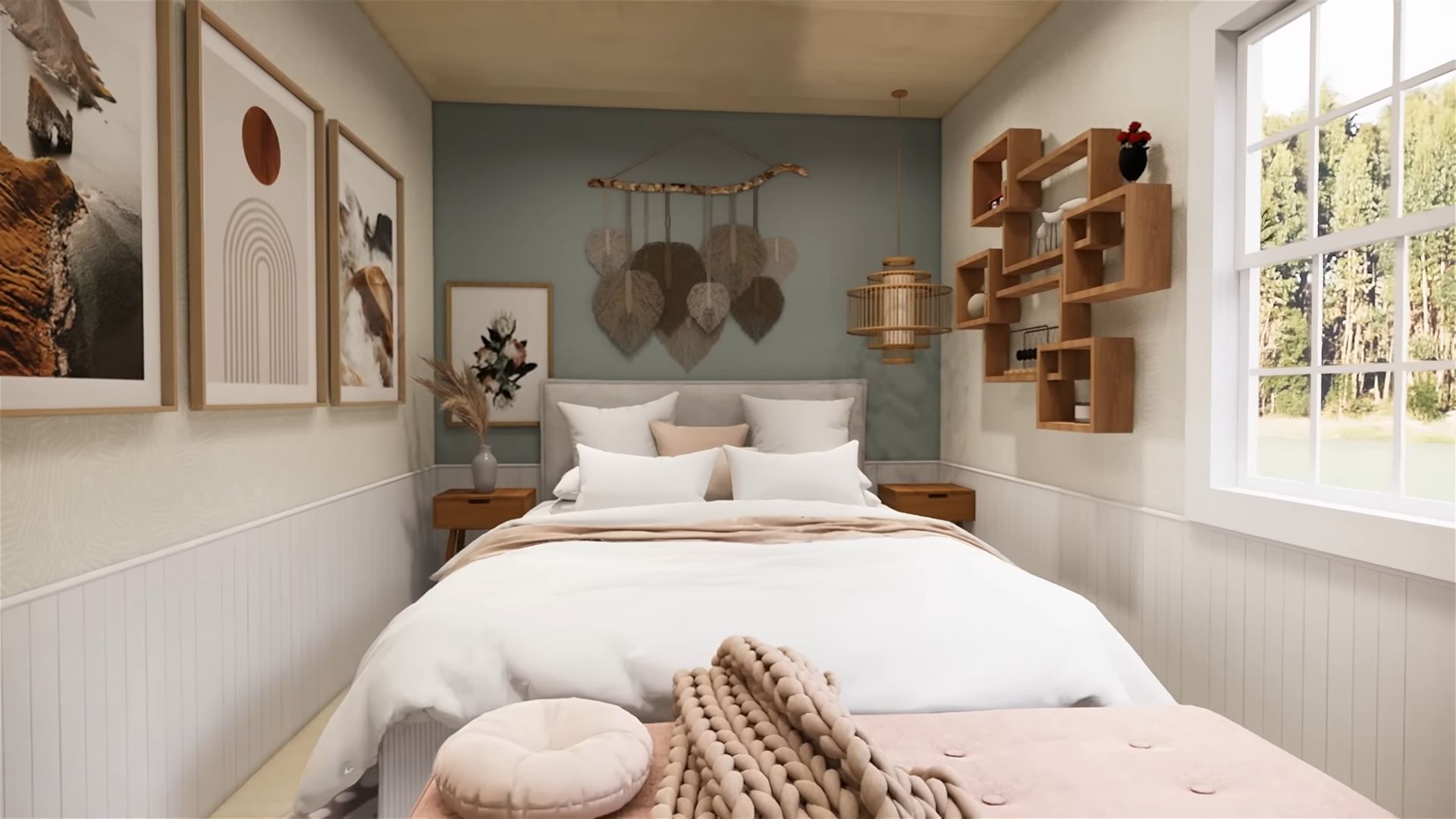
The second part of the house is reserved for the bedroom or the quiet zone. I feel like someone played with boho a bit too much in here, but I still love it!
The bed is in the center with small nightstands and a closet that’s opposite the bed. The details in boho style such as the paintings, the interesting shelf, and the leaves above the bed make this bedroom one of the finest features of this house.
I can see this place as the cozy retreat everyone’s looking for. Being in here makes you feel good about yourself, and that’s the only thing a house should make you feel.

