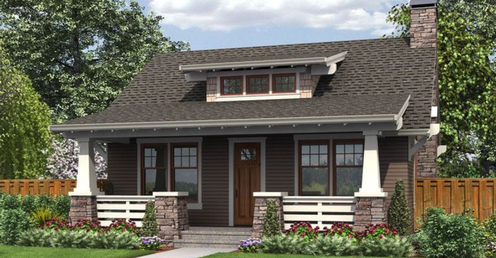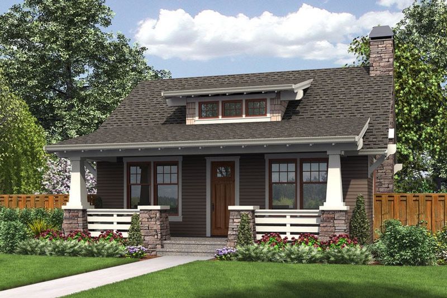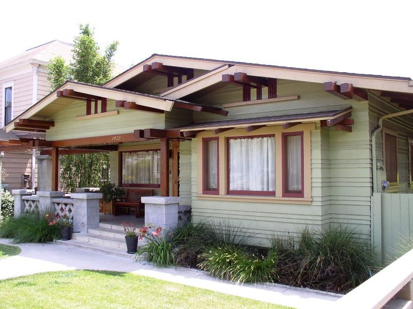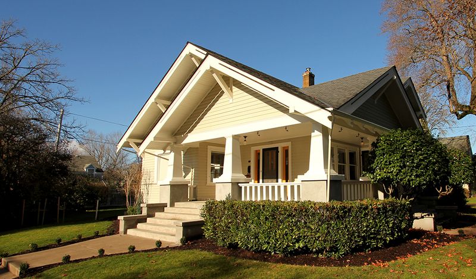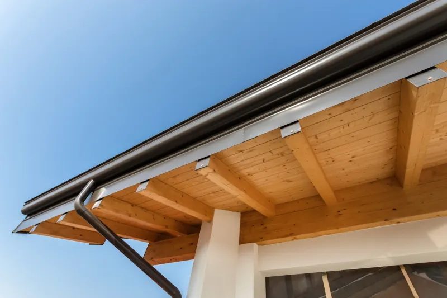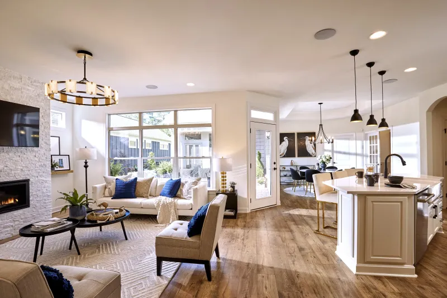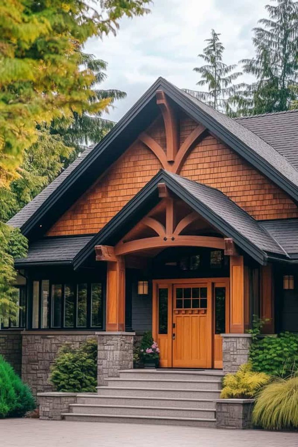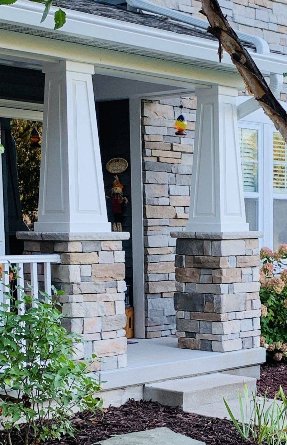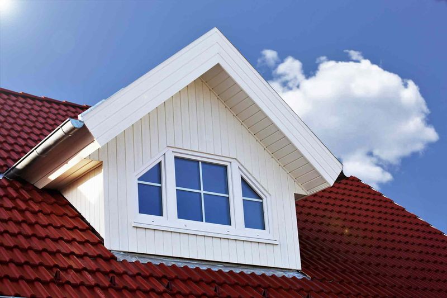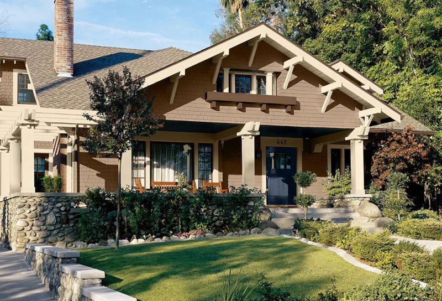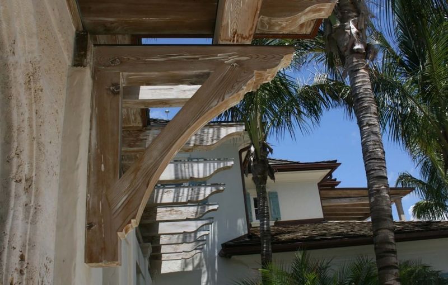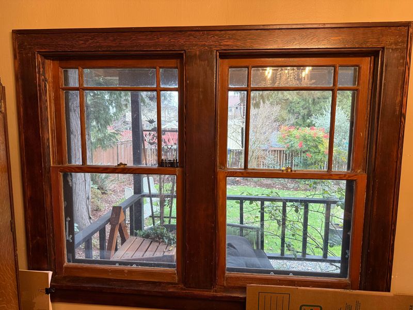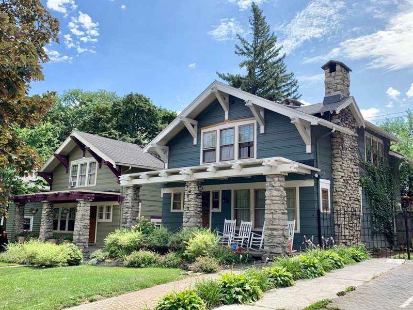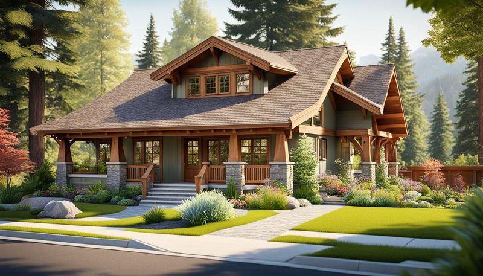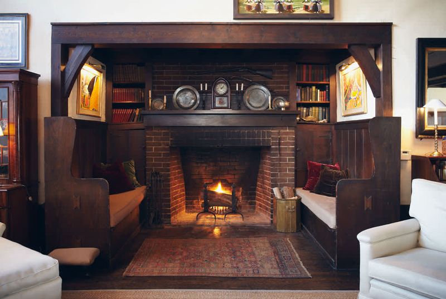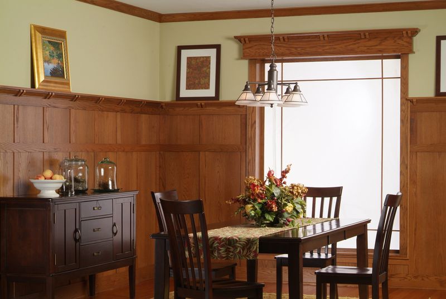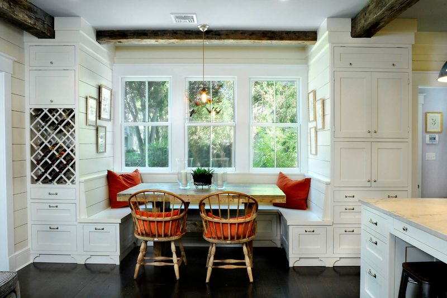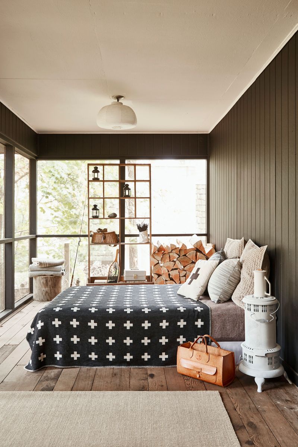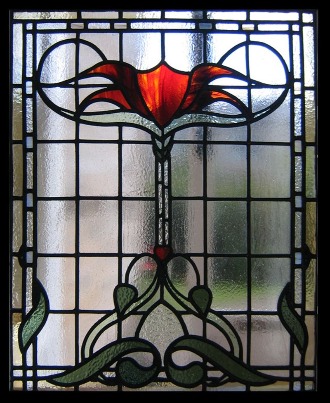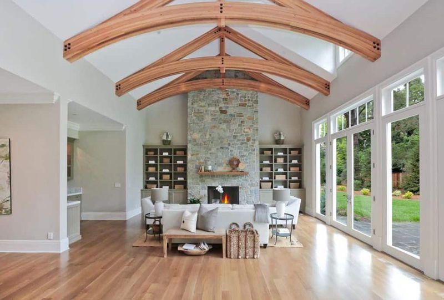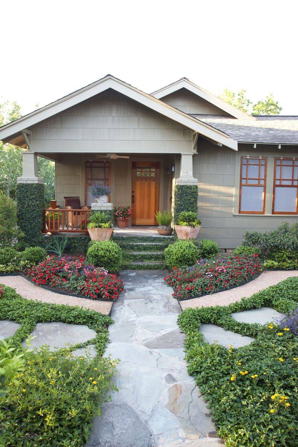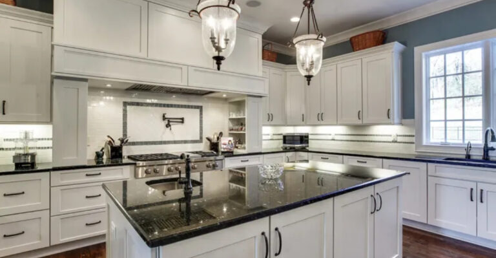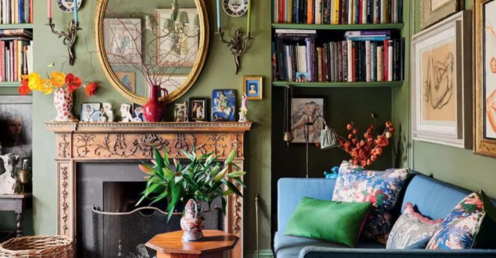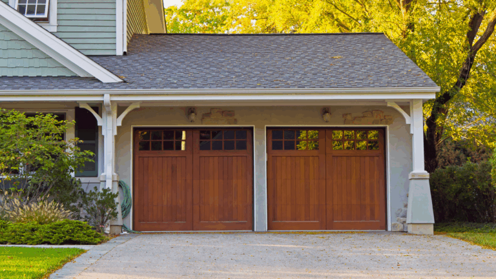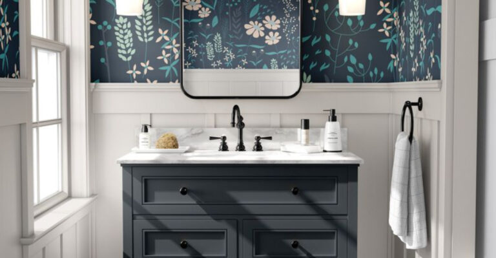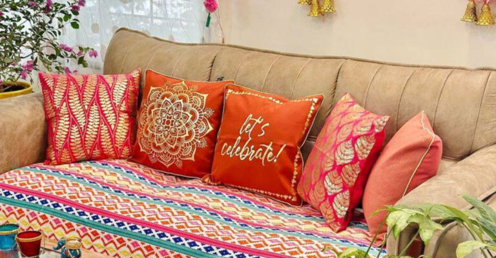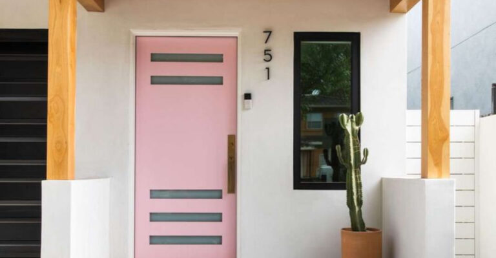20 Features That Make A House A ‘Bungalow’, As Told By Real Estate Experts
Ever wondered what exactly makes a house a bungalow? These charming dwellings have captured hearts for over a century with their distinctive style and practical layouts.
Bungalows aren’t just houses – they’re architectural statements with specific features that set them apart from other home styles.
Let’s explore the 20 key elements that define a true bungalow and why they continue to be beloved by homeowners worldwide.
1. Single-Story Living
The hallmark of a classic bungalow is its single-level design. Living spaces spread across one floor eliminates the need for climbing stairs, making these homes particularly accessible for elderly residents and families with young children.
Originally designed as a response to the elaborate Victorian homes of the late 1800s, bungalows offered a more practical approach to daily living. Many homeowners appreciate the convenience of having all rooms easily reachable without vertical transitions.
2. Low-Pitched Roof
Nothing says ‘bungalow’ quite like that distinctive low-pitched roof. Unlike steep-gabled houses, bungalows feature gentle slopes that create their trademark horizontal profile and contribute to their cozy, grounded appearance.
When you spot that gentle roof angle extending over deep eaves, you’re likely looking at a bungalow. This design element isn’t just for looks—it provides excellent protection from rain and sun while maintaining the home’s proportional harmony.
3. Wide Front Porch
Imagine sipping lemonade while watching the world go by – that’s what bungalow porches were designed for! These spacious, covered outdoor areas typically span most of the front facade, creating a welcoming transition between indoors and outdoors.
During the early 20th century when bungalows gained popularity, these porches served as natural gathering spots for families and neighbors. Often supported by tapered columns or stone piers, they remain one of the most beloved features of bungalow architecture.
4. Exposed Rafter Tails
Look up at a bungalow’s roofline and you’ll spot those decorative rafter ends peeking out! These aren’t just architectural flourishes – they’re actual structural elements left visible as part of the honest craftsmanship philosophy of bungalow design.
Artfully shaped and sometimes stained in contrasting colors, exposed rafter tails create rhythmic patterns of light and shadow under the eaves.
5. Open Floor Plan
Ahead of their time, bungalows pioneered the concept of flowing, connected living spaces. Unlike earlier Victorian homes with their maze of small, specialized rooms, bungalows feature living areas that gently transition into dining spaces without rigid walls or doors.
Wooden archways or half-walls often define different zones while maintaining the airy, communal feel. This progressive design approach prioritized family togetherness and casual entertaining.
6. Natural Materials
Authenticity reigns supreme in bungalow construction. From stone foundations to wooden siding, hardwood floors to ceramic tile, these homes celebrate materials in their natural state rather than hiding them under layers of paint or wallpaper.
Hand-finished surfaces show the marks of their makers, while materials like oak, maple, and river rock connect the home to its natural surroundings and develop rich patinas over time.
7. Tapered Columns
Those distinctive porch supports that start wide at the bottom and narrow toward the top? They’re quintessential bungalow elements! Typically sitting atop stone or brick piers, these tapered columns create a sense of solidity and groundedness.
Whether square or round, simple or ornate, these architectural features balance visual weight with graceful proportions. Found primarily on Craftsman-style bungalows, they symbolize the style’s emphasis on honest structure and handcrafted details that have made these homes enduringly appealing.
8. Dormers
Peeping out from bungalow rooflines, these charming mini-windows add character while serving practical purposes.
Dormers bring natural light into attic spaces that might otherwise be dark, often transforming them into usable rooms despite the home’s predominantly single-story design. Available in various styles—shed, gabled, or eyebrow—dormers add architectural interest to the roofline.
9. Earthy Color Palette
Forget pastel pinks or bright blues – true bungalows embrace the colors of the earth. Rich browns, mossy greens, deep rusts, and golden yellows dominate both exteriors and interiors, creating a warm, grounded aesthetic that connects these homes to their natural surroundings.
This nature-inspired palette reflects the Arts and Crafts movement’s emphasis on harmony with the landscape. Many bungalow owners still respect this tradition, choosing historically accurate colors that highlight architectural details while maintaining the style’s characteristic warmth.
10. Decorative Brackets
Under eaves and supporting roof overhangs, you’ll find those charming wooden brackets that add both structural support and visual appeal. These architectural elements showcase the craftsmanship that defines bungalow style while creating interesting shadow patterns on the home’s exterior.
Ranging from simple angular designs to elaborate curved patterns, these brackets weren’t afterthoughts—they were integral to the overall aesthetic.
11. Multiple Windows
Bungalows are famous for their abundance of windows – often grouped in sets of two or three. Before widespread electric lighting, these window arrangements maximized natural illumination while maintaining wall space for furniture placement.
Upper window sashes frequently feature distinctive grid patterns with multiple small panes. Many bungalows also include special window types like leaded glass, stained glass, or diamond patterns in select locations.
12. Knee Braces
Keep your eyes peeled for those angular wooden supports where the roof meets the walls! These aren’t just decorative – knee braces actually help bear the weight of extended eaves while adding distinctive character to the bungalow silhouette.
Typically featuring simple geometric designs, these architectural elements create strong diagonal lines that contrast beautifully with the home’s horizontal emphasis. Authentic bungalows showcase these structural components rather than hiding them, celebrating the honest expression of how the house is built.
13. Horizontal Emphasis
From afar, a bungalow’s profile hugs the ground with pronounced horizontal lines. Wide front porches, extended eaves, bands of windows, and even siding patterns all reinforce this lateral emphasis, creating a sense of stability and harmony with the landscape.
This horizontal orientation stands in stark contrast to the vertical Victorian homes that preceded them. The design philosophy celebrates connection to the earth rather than reaching skyward, making bungalows feel approachable and welcoming rather than imposing or grandiose.
14. Fireplace with Built-In Seating
Gather ’round the hearth – the social heart of classic bungalow design! These homes typically feature a prominent fireplace flanked by built-in benches or bookcases, creating a cozy inglenook that invites family gatherings and quiet evenings by the fire.
Often constructed of river rock, brick, or ceramic tile, bungalow fireplaces weren’t merely heat sources but architectural focal points. The surrounding woodwork frequently showcases the finest craftsmanship in the home, with hand-carved details and quality materials that have stood the test of time.
15. Wainscoting
Run your hand along those distinctive wood-paneled walls that typically rise about a third of the way up bungalow interiors. This classic wainscoting adds warmth, texture, and protection to walls while creating a visual foundation for the room.
Craftsman bungalows often feature wainscoting made from quarter-sawn oak or other hardwoods with beautiful grain patterns. Topped with a plate rail in dining rooms, this architectural element allowed homeowners to display decorative plates or artwork.
16. Breakfast Nook
Tucked into a sunny corner of many bungalow kitchens, you’ll find these charming built-in dining spaces. With fixed benches hugging the walls and a permanent table, breakfast nooks maximize space efficiency while creating cozy spots for casual meals.
These architectural features emerged during the early 20th century as informal dining became more acceptable. Often brightened by windows on two sides, breakfast nooks embodied the bungalow philosophy of combining practicality with comfort.
17. Sleeping Porch
Before air conditioning became commonplace, bungalow designers created these screened outdoor sleeping areas to capture cool night breezes. Usually located on the side or rear of the home, sleeping porches provided comfortable respite during hot summer nights.
Many families would move their beds onto these porches seasonally, enjoying fresh air while remaining protected from insects. Though rarely used for their original purpose today, these charming spaces are often repurposed as sunrooms or casual seating areas.
18. Art Glass Windows
Jewel-like splashes of colored glass catch the sunlight in many bungalow windows. Typically featuring nature-inspired motifs like trees, flowers, or geometric patterns, these decorative elements transform ordinary windows into works of art.
Strategically placed in entry doors, dining rooms, or stairwells, these windows filter light in magical ways throughout the day, creating ever-changing patterns that bring interior spaces to life.
19. Wood Beamed Ceilings
Glance upward in a classic bungalow living room and you’ll likely see substantial wooden beams crossing the ceiling. Rather than hiding structural elements, bungalow designers celebrated them, creating visual interest while expressing the home’s honest construction.
Typically stained in rich brown tones that complement other woodwork, they lower the perceived ceiling height, contributing to the cozy, intimate atmosphere that makes bungalows so beloved.
20. Unified Landscaping
Beyond the house itself, authentic bungalows feature landscaping that feels like a natural extension of the architecture. Low stone walls, native plantings, and gentle terracing help anchor these homes to their surroundings.
Front yards typically feature simple, low-maintenance designs with natural materials that complement the home’s earthy palette, while backyard gardens often include practical elements like vegetable beds alongside ornamental plantings.

