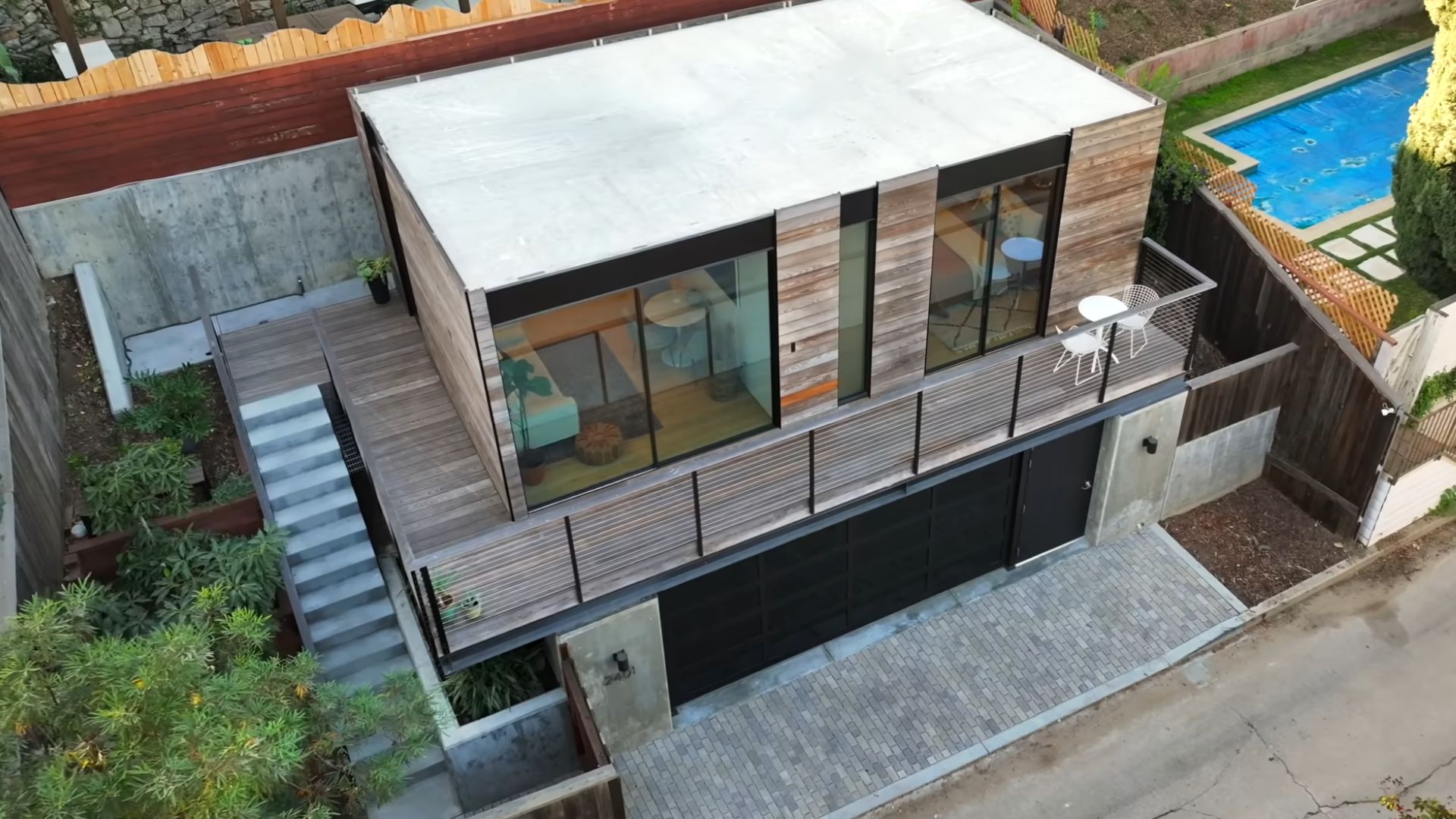I think we can all agree that technology has completely changed our lives.
Remember when sending a letter meant waiting days, or even weeks, for a response? Now, we can send a message halfway around the world in the blink of an eye!
But it doesn’t stop there. Technology has also made its way into the housing industry in a big way. You no longer have to spend years designing and building your dream home. Everything can be done in a matter of a month!
That’s right – your perfect home can be designed and built in just a month, all without you ever leaving the comfort of your bed. Curious how this is possible. Well, sit back, relax, and let me explain!
The Future Is Now
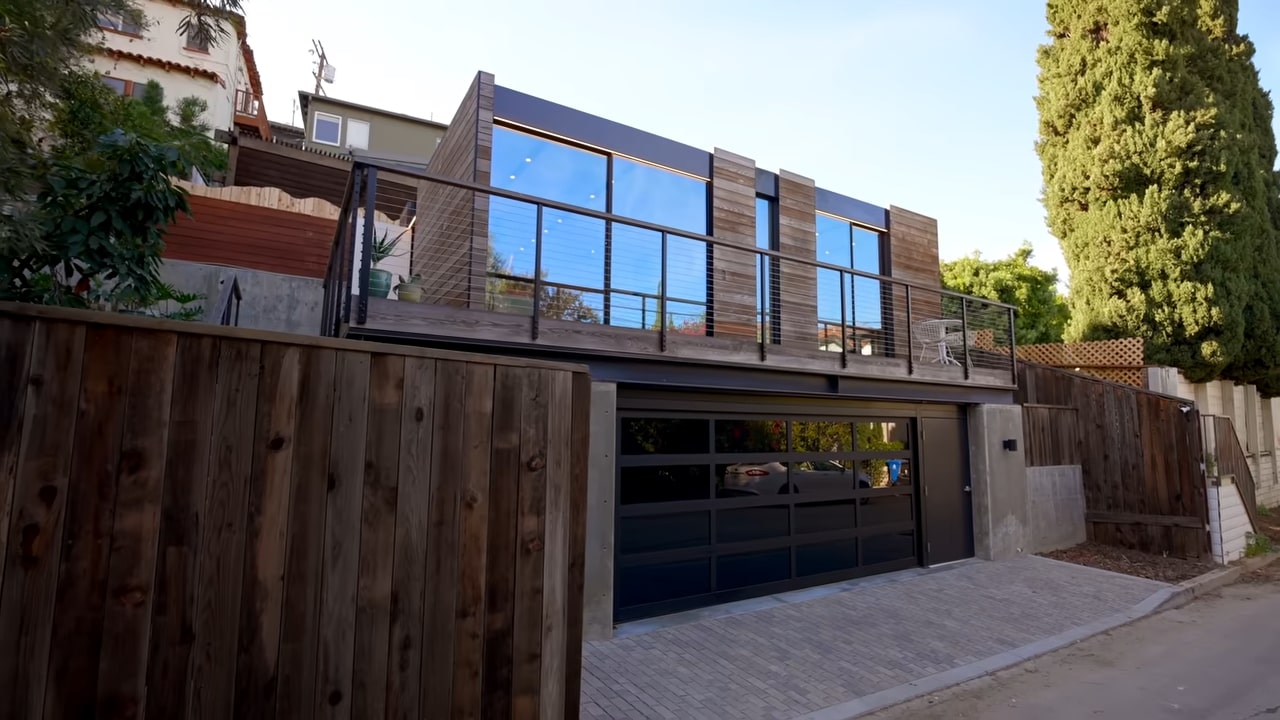
Today we will tour a 425 sq. ft. custom home that was built by Cover, a company that builds homes on automotive-like production lines as fully engineered and integrated products.
Built on the hillside, this two-story home looks like a modern dream. The first floor contains a concrete garage while the second one has a super cool wooden exterior with a stunning wrap-around deck.
A Place For Your Four-Wheeled Pet
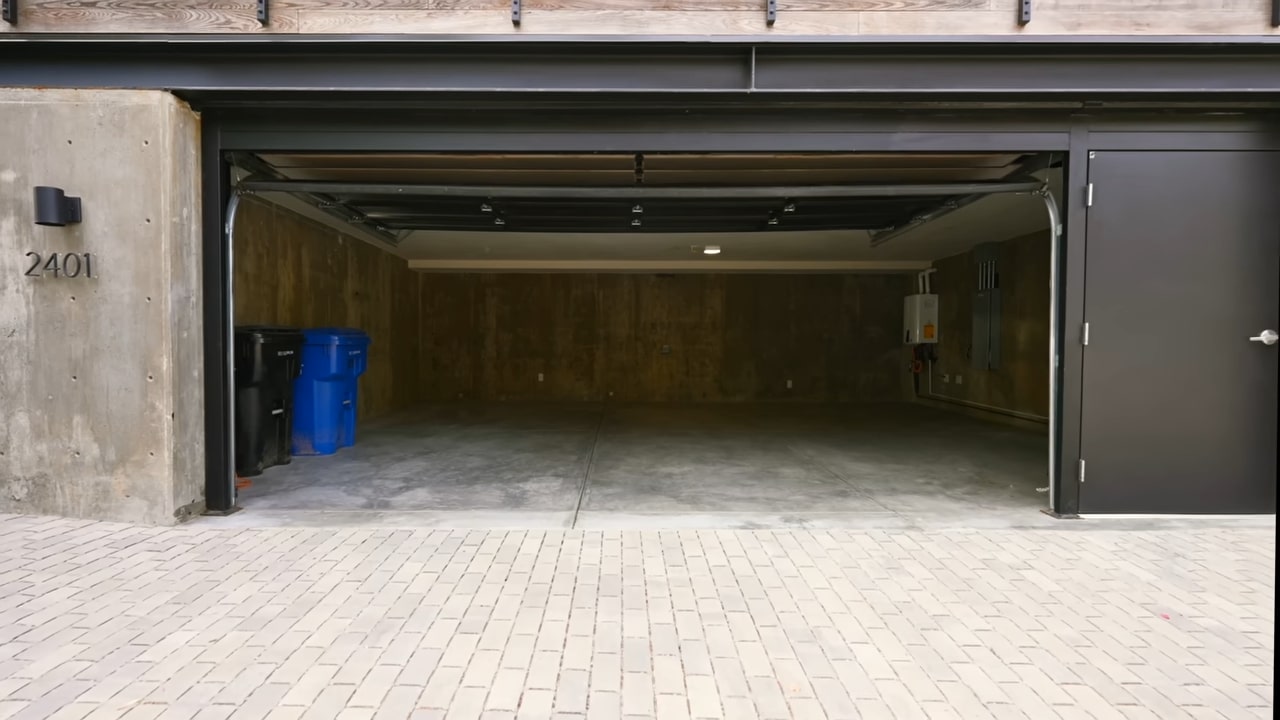
The garage proudly holds up the entire home while being able to house two cars! Even though it has a simple and minimalistic design, it still keeps the house feeling modern and luxurious.
However, walking up the concrete staircase that takes you to the upper section will make you understand just how cool this home really is.
Modern Sophistication
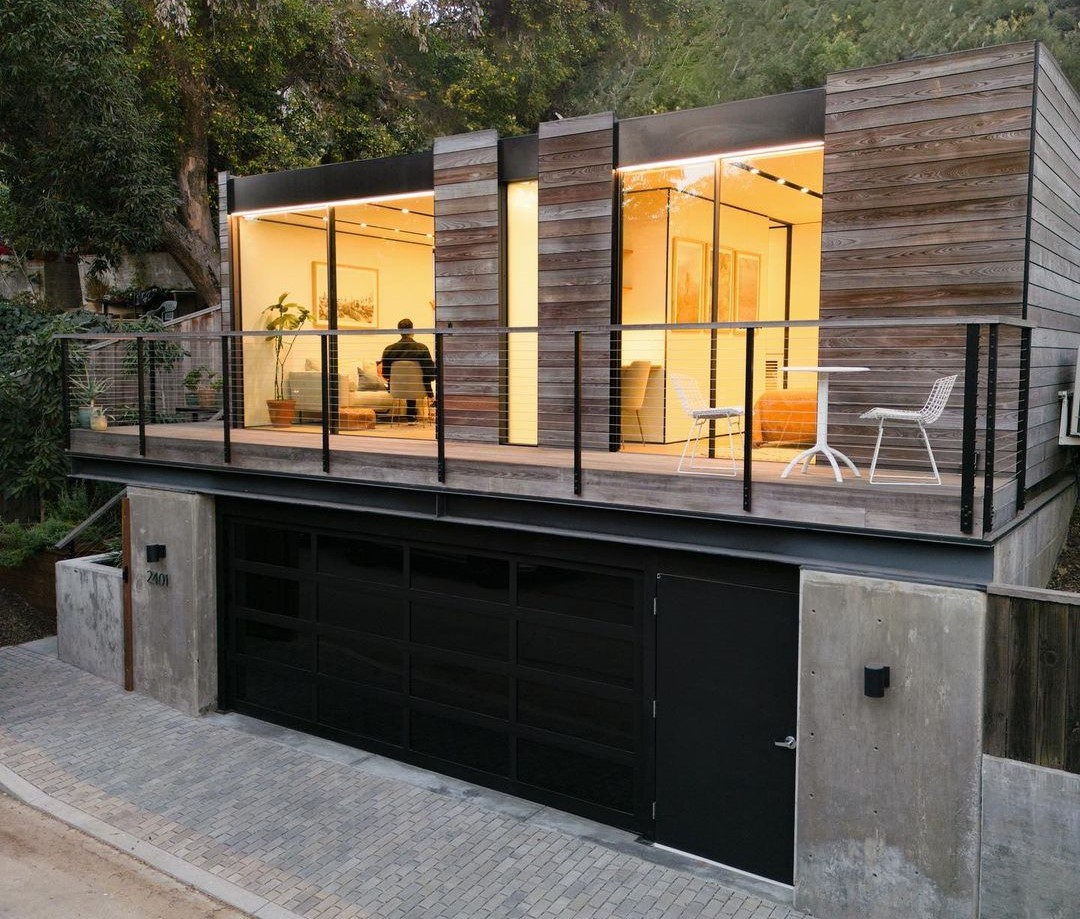
The horizontal wood slats give the property a warm and cozy feeling while the black steel adds a touch of modern sophistication.
Don’t Be Shy, Step Inside
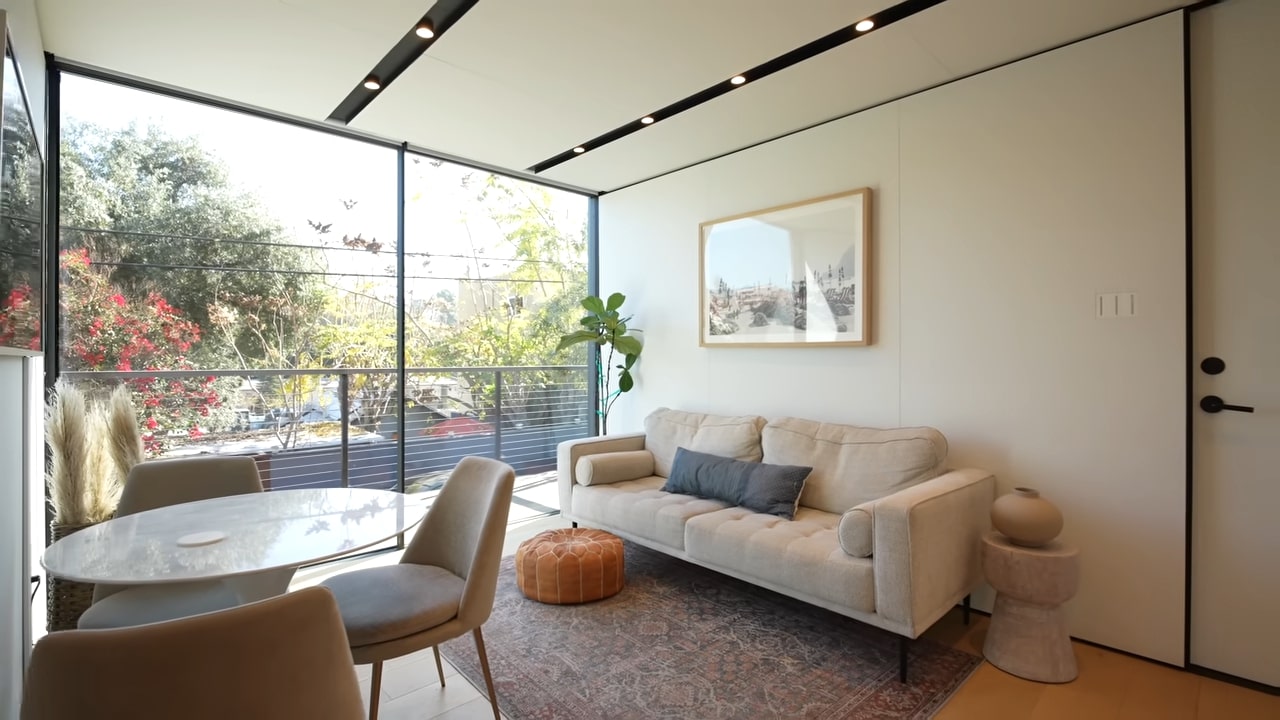
As you enter the home, you will find yourself in the main living area.
White oak hardwood floors stretch across the entire space. This really does give you the feeling that you are in just a regular home.
The living room is quite minimalistic but it still gives you every bit of comfort you need.
Binge-Watch A Season In A Second
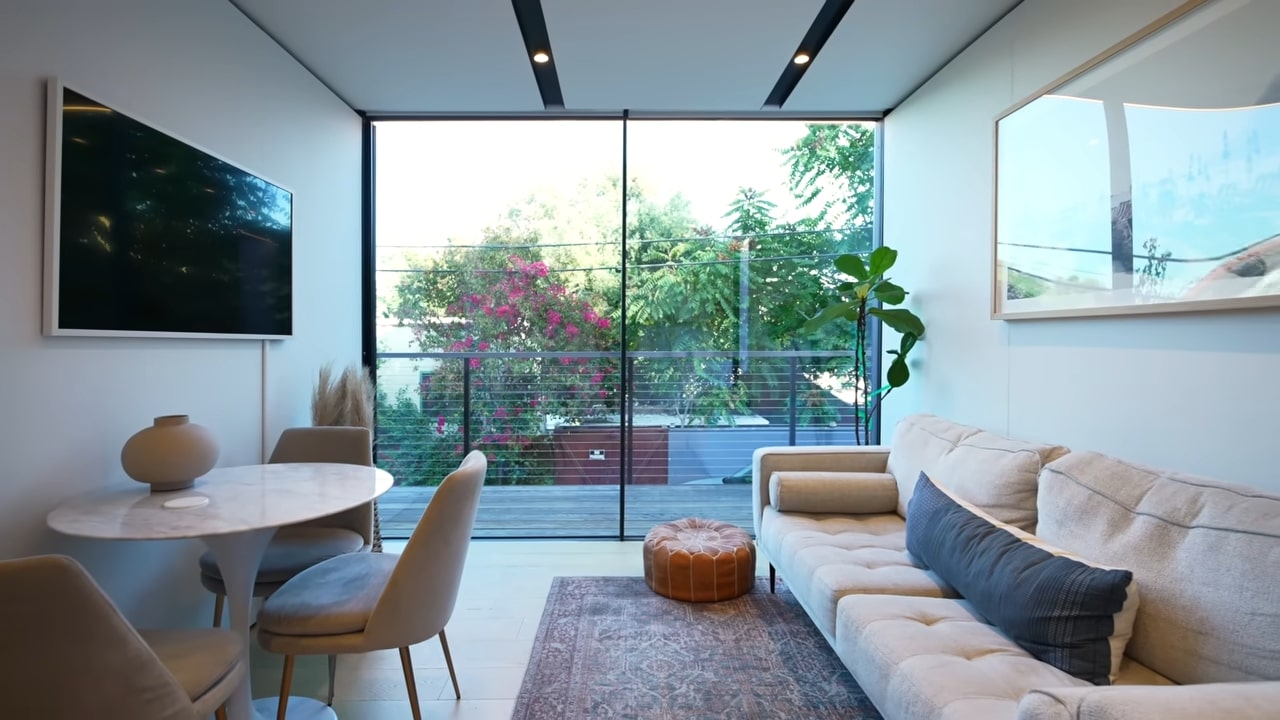
A very comfortable couch will happily entertain you when you decide to have some time for yourself. And its best friend, the TV, will play as many episodes of your favorite show as you desire.
The living room also contains a small dining table that is also perfect for game nights!
But the coolest part of this room is the fact that one wall is completely replaced by a glass sliding door.
It not only floods the room with tons of natural light, but it also gives you a way out to that stunning porch.
Who Wants A Little Snack Break?
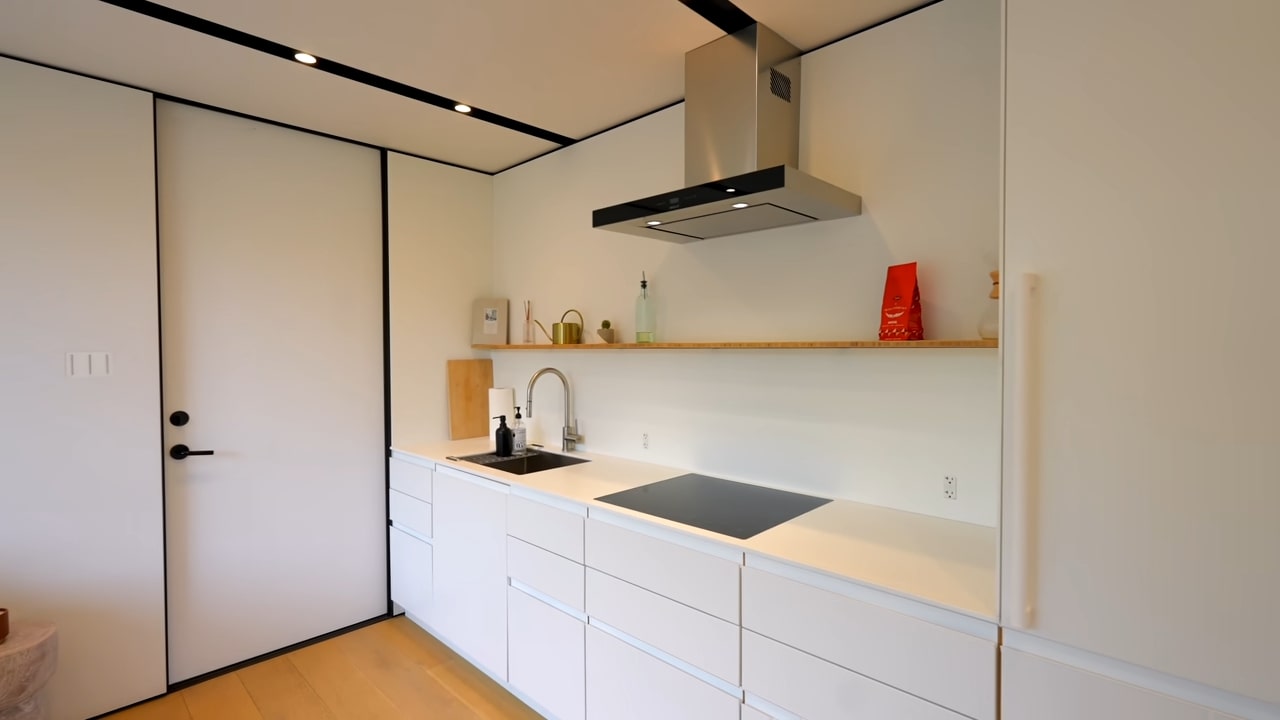
The open layout seamlessly connects the kitchen to the rest of the living space.
Such a design is perfect for those of you who love to entertain guests as you are with them no matter what you are doing.
It contains beautiful wooden cabinetry that has enough space to store every cooking utensil you will ever need. It also has a huge fridge, induction cooktop, and range hood.
Whether you’re preparing a quick breakfast or an elaborate dinner, this kitchen will ensure that you make the most delicious meal every single time!
As you walk down the hall past the kitchen, you will stumble upon the bathroom.
The Beauty Is In Simplicity
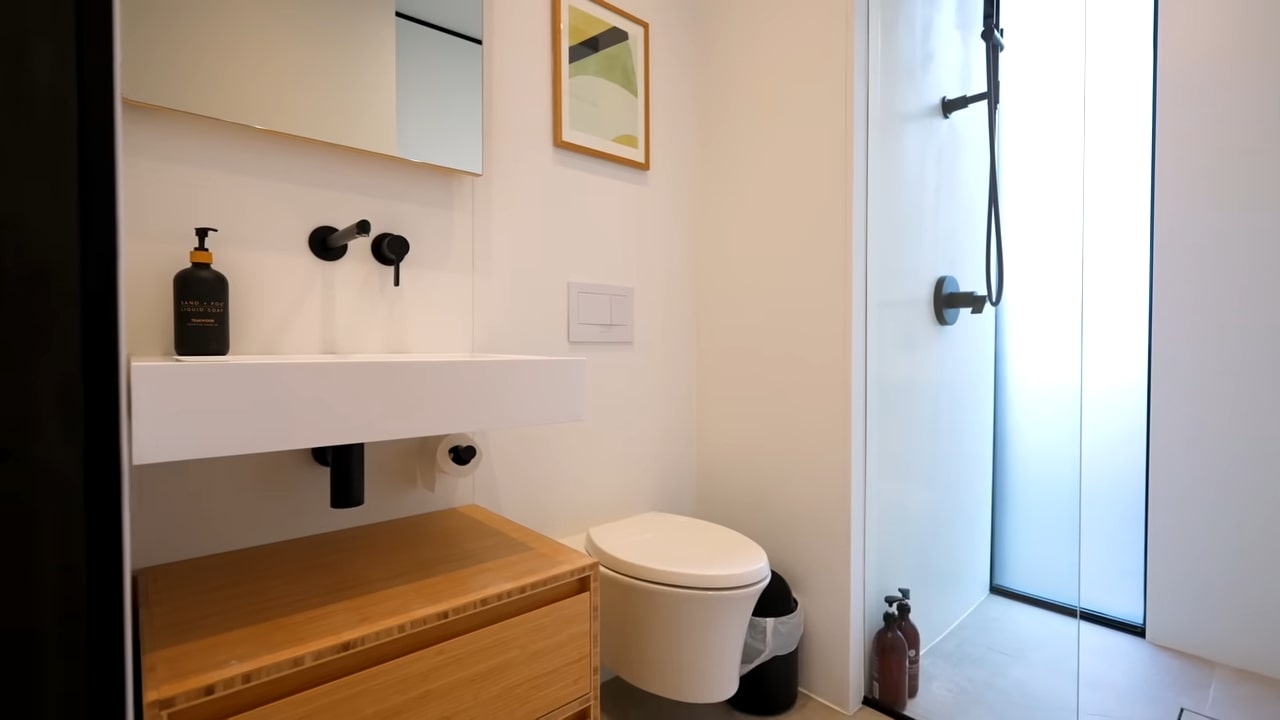
Continuing with the minimalist theme, this bathroom has a sleek porcelain sink and floating toilet. It also has a bamboo vanity and medicine cabinet.
The sleek back bathroom fixtures perfectly complement the entire space, giving off a luxurious feel.
The walk-in shower is extremely spacious. It gives you enough space to move around comfortably and do everything you need while making you feel as if you were in a Scandinavian spa.
Kingdom Of Dreams
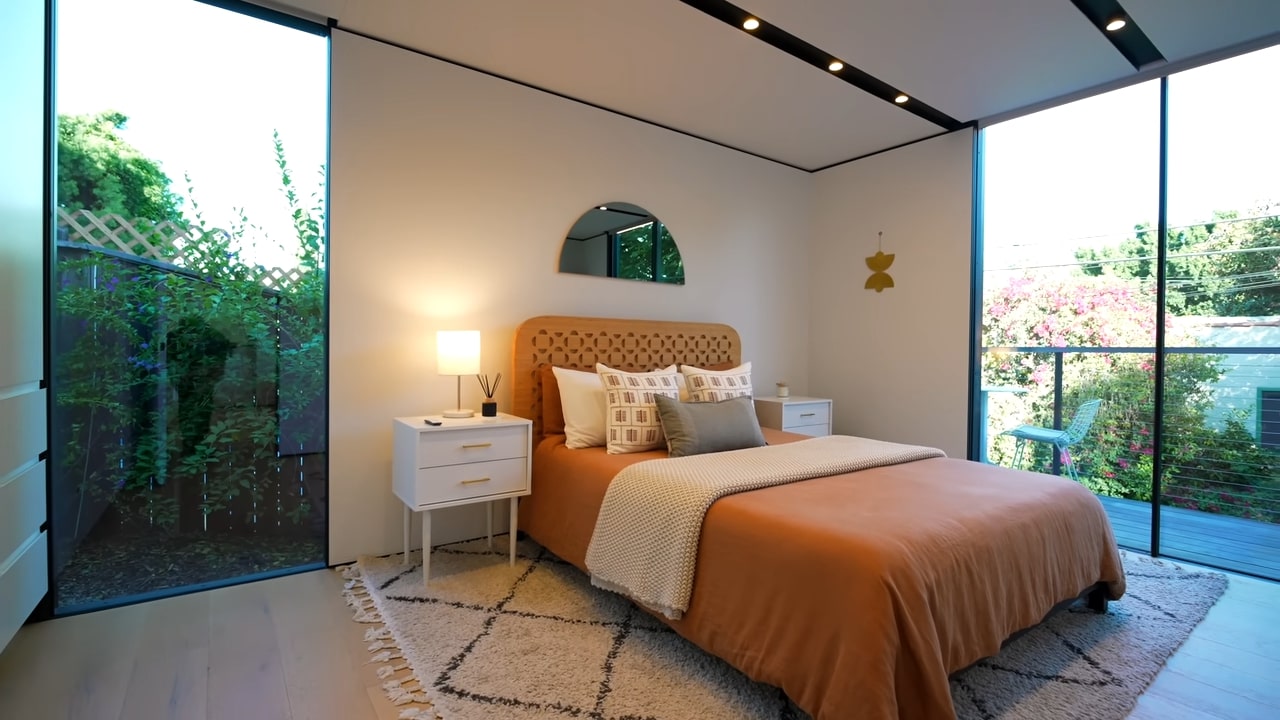
The final room of this home is the bedroom.
Stretching across 170 sq. ft., this room will definitely make you consider getting this same exact home.
Taking up center stage is the most comfortable queen-sized bed you will ever lay on. On each side, there are nightstands that are as functional as they are stunning.
All The Space You Need
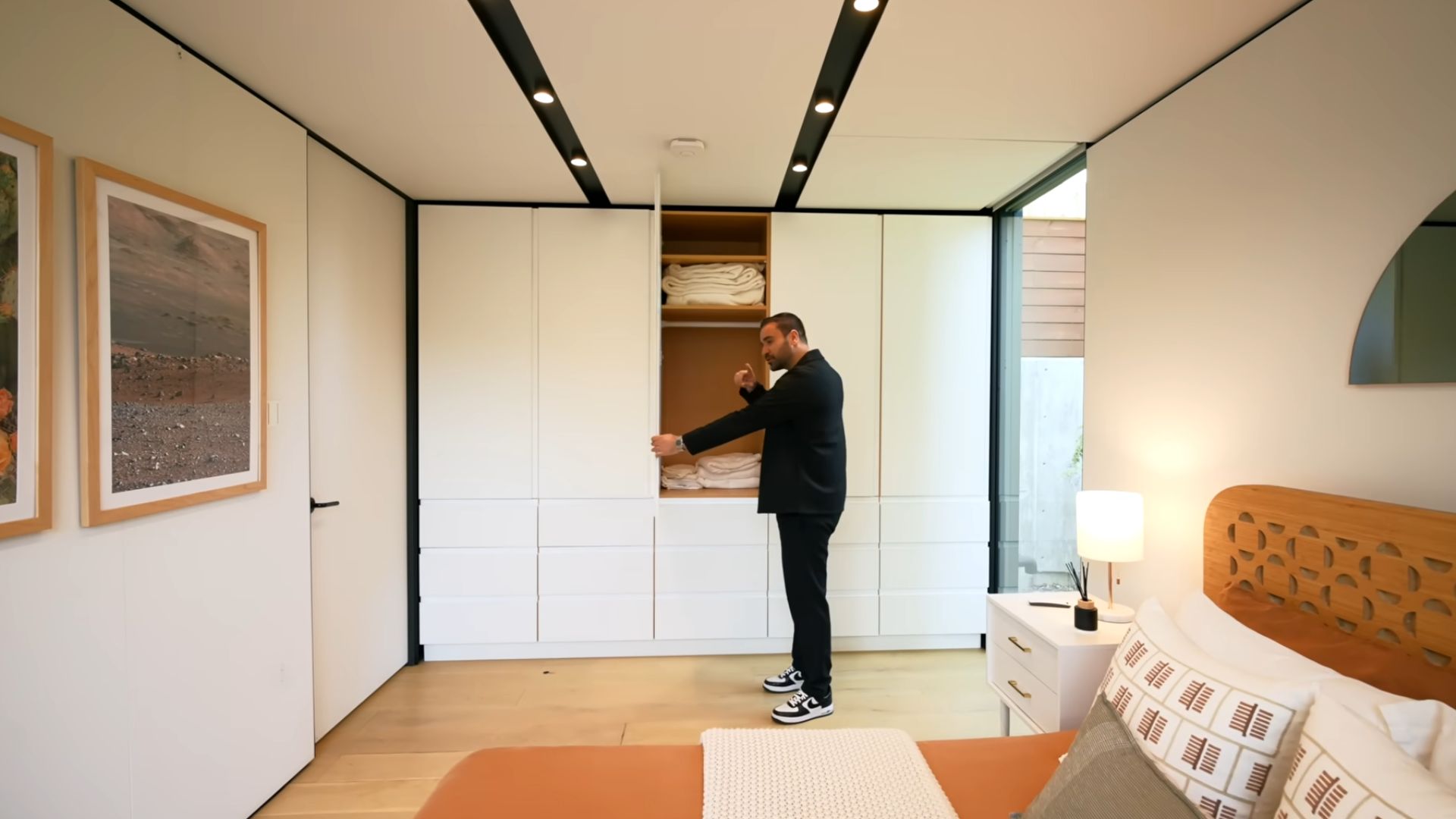
One wall is completely covered with a white built-in closet that has plenty of space to keep the entire room nice and tidy at all times. On the opposite side is another sliding door that takes you out of the deck!
Just imagine how good it feels to wake up and step outside into the fresh morning, enjoying the sun slowly coming up to greet you.
You’ll Be Blown Away Too
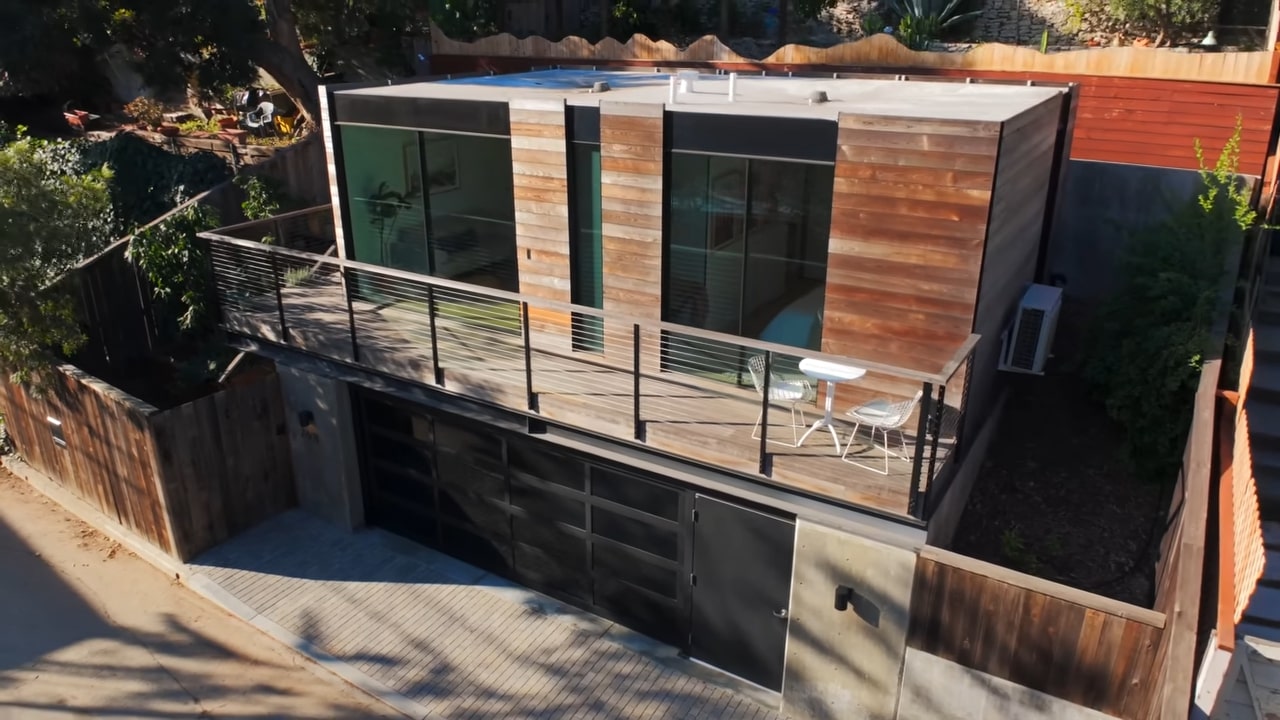
When I first laid eyes on this home, I have to admit, I was completely blown away.
The idea that such a stunning structure was built in a factory and then assembled on-site reminds me just how far we have come in home design and construction.
Gone are the days of spending years planning and saving up for our dream home – now, everything we need is right at our fingertips!

