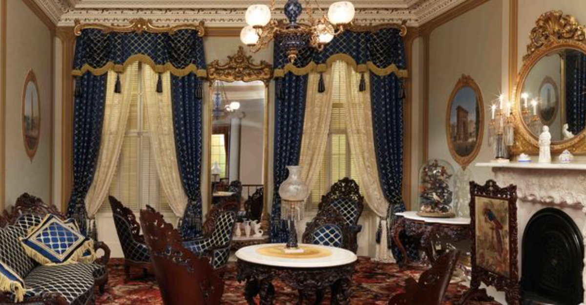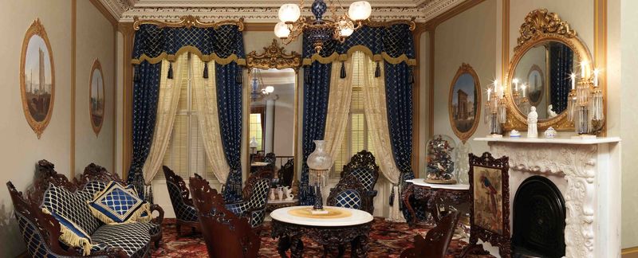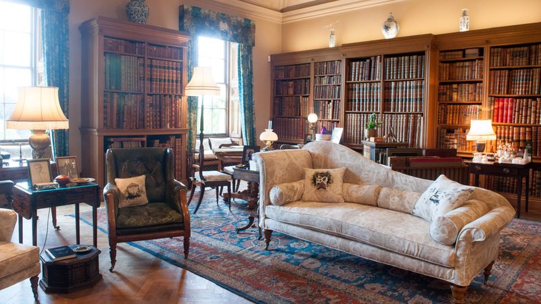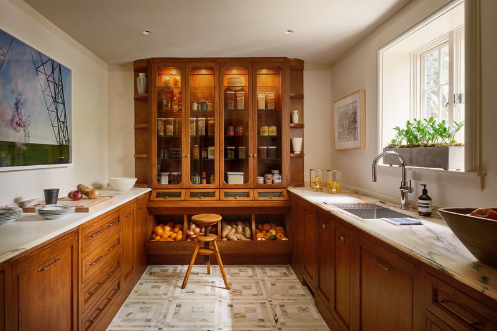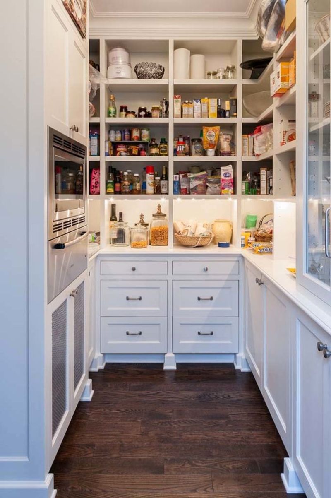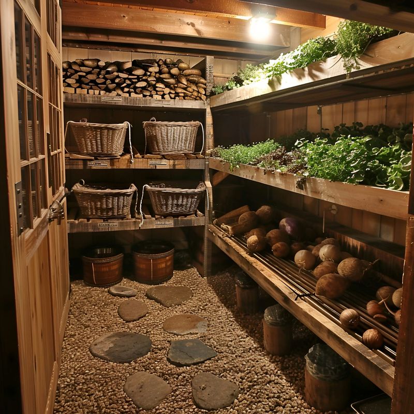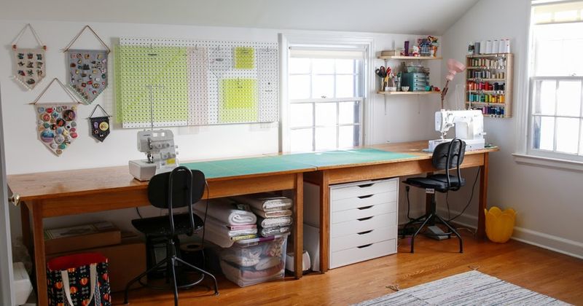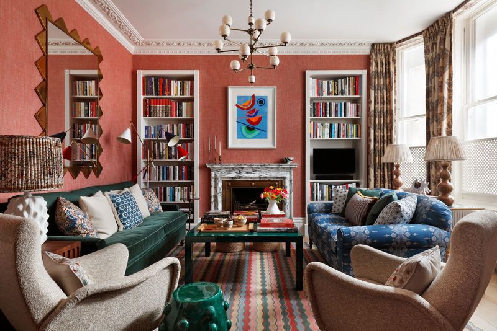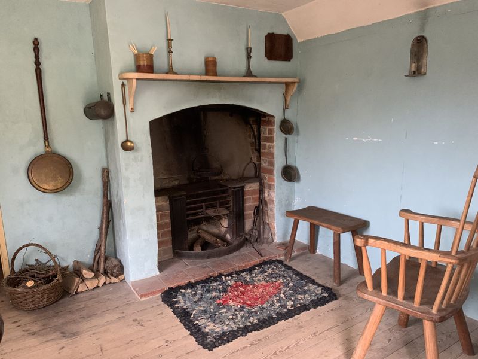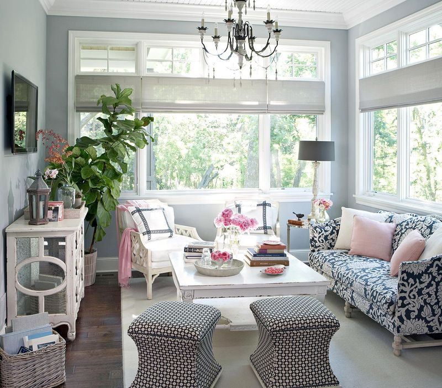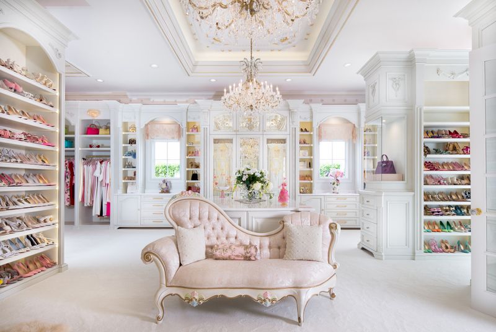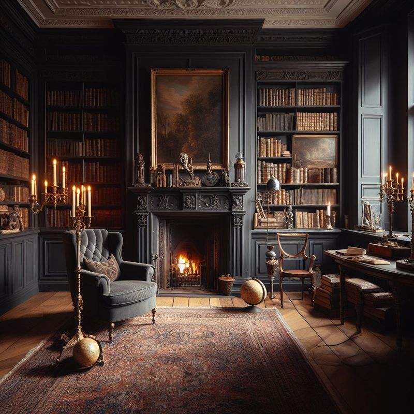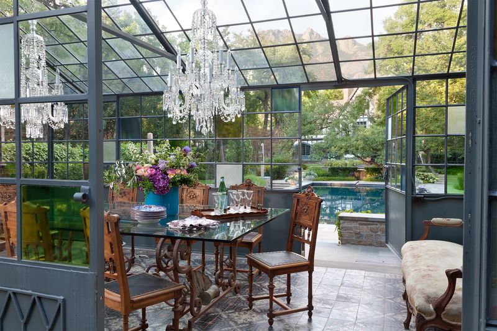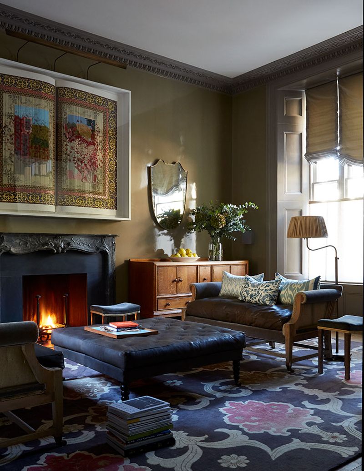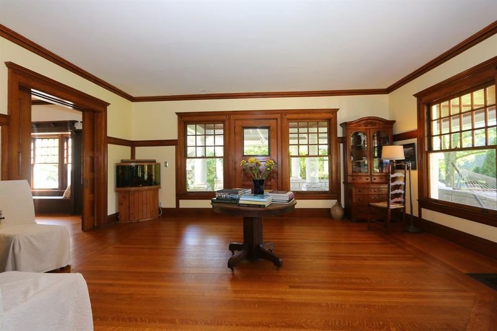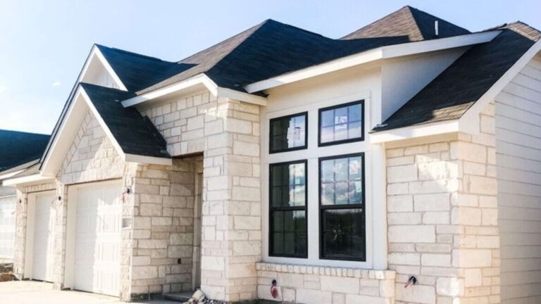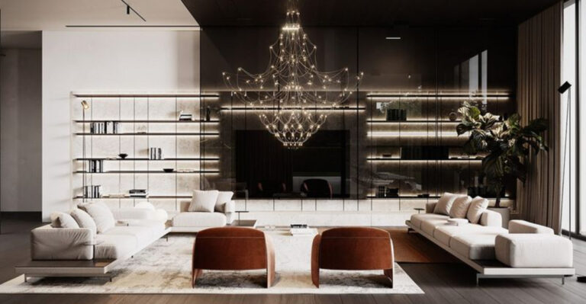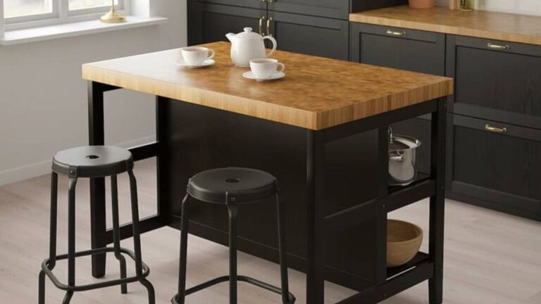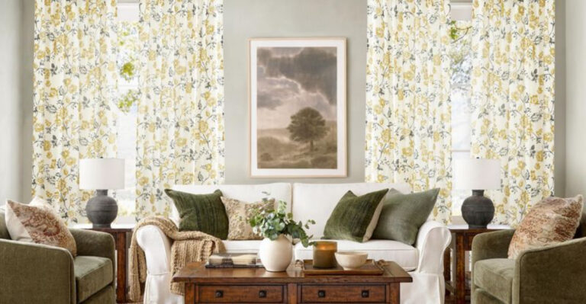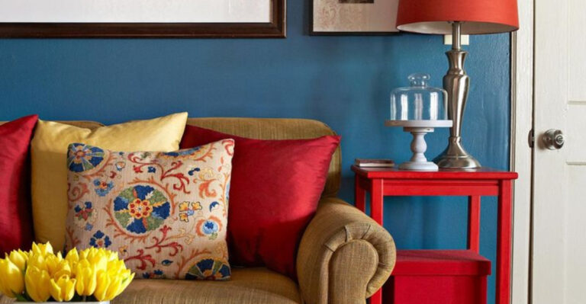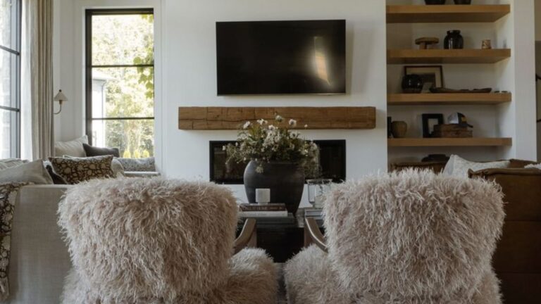15 Once-Essential Rooms That No Longer Exist In Modern Homes
Our homes have evolved dramatically over the centuries, reflecting shifts in technology, lifestyle, and social norms.
Spaces that were once considered absolutely essential to daily life have quietly disappeared from modern floor plans. Remember those specialized rooms our grandparents couldn’t imagine living without?
Let’s take a nostalgic tour through 15 rooms that have vanished from today’s homes, revealing how profoundly our domestic lives have changed.
1. Parlor
Fancy meeting you in the formal reception room of yesteryear! Before the 1950s, families maintained these specially decorated spaces exclusively for entertaining important guests.
Unlike today’s casual living rooms, parlors remained off-limits to family members most of the time. The furniture stayed pristine under protective coverings, ready to impress visitors with the family’s taste and status.
2. Smoking Room
Gentlemen, please retire to your designated sanctuary! These masculine-coded spaces allowed men to enjoy cigars and pipes without offending delicate sensibilities or damaging the main home’s furnishings.
With dark wood paneling, leather chairs, and proper ventilation, smoking rooms represented a strictly gendered division of social space. Women weren’t typically welcome in these hazy domains of male conversation and business discussions.
3. Scullery
Behind every grand kitchen lurked its hardworking cousin. The scullery handled the messy, wet work of food preparation and dishwashing, keeping the main kitchen relatively clean and presentable.
Servants or housewives would scrub vegetables, wash dishes, and prepare ingredients in this utilitarian space. With stone floors, simple sinks, and sturdy work surfaces, sculleries were purely functional rooms that modern dishwashers and kitchen designs have rendered obsolete.
4. Butler’s Pantry
Tucked between dining room and kitchen, this transitional space served as command central for the household’s serving staff. Wealthy families relied on these rooms for storing fine china, silver, and linens out of sight but within reach.
The butler would prepare serving trays here, away from kitchen chaos but close to guests. Modern homes have eliminated this middle ground, with open-concept designs bringing kitchen and dining areas together instead of carefully separating service from social spaces.
5. Root Cellar
What kept families fed through long winters before refrigeration? These underground storage spaces maintained cool, consistent temperatures perfect for preserving vegetables, fruits, and home-canned goods.
Typically accessed through an outdoor entrance or kitchen trapdoor, root cellars utilized the earth’s natural insulation. Potatoes, onions, carrots, and apples could last months in these dim, earthy rooms that modern refrigeration technology has largely replaced.
6. Sewing Room
Thread, needles, and creativity once had their dedicated domain! Before ready-made clothing became affordable and widely available, home sewing wasn’t just a hobby but an economic necessity.
Families needed a dedicated space for fabric storage, pattern cutting, and the sewing machine itself. These bright, organized rooms allowed for ongoing projects to remain set up without disrupting family life elsewhere in the home.
7. Drawing Room
Originally shortened from “withdrawing room,” this elegant space served as the lady’s domain after dinner. While gentlemen remained at the dining table with port and cigars, women would “withdraw” to this room for separate conversation and entertainment.
More formal than everyday living spaces but less rigid than the parlor, drawing rooms featured comfortable seating arranged for conversation. The gendered social divisions that necessitated such rooms have thankfully faded, along with the spaces themselves.
8. Keeping Room
Gather ’round the hearth in colonial America’s multipurpose heart of the home! Adjacent to the kitchen, this cozy space allowed family members to stay warm by the cooking fire while avoiding direct kitchen work.
Children might do homework, adults mending or reading, all while benefiting from the kitchen’s warmth. Modern open floor plans have essentially recreated this concept by merging kitchen and living spaces, though without the survival-based need for sharing heat sources.
9. Morning Room
Rise and shine in the Victorian home’s dedicated space for beginning the day! Typically facing east to capture morning light, these cheerful rooms gave lady homeowners a pleasant place to handle correspondence, arrange flowers, and plan the day’s activities.
Less formal than other reception rooms, morning rooms featured comfortable furnishings and excellent natural light. The concept faded as rigid daily schedules relaxed and homes became less compartmentalized according to time of day.
10. Dressing Room
Imagine having an entire room just for getting dressed! Wealthy homeowners once considered these clothing-dedicated spaces essential, positioning them between bedroom and bathroom in grand homes.
With wardrobes, mirrors, and specialized storage for every accessory, dressing rooms eliminated the need for furniture in bedrooms. Modern walk-in closets serve similar functions but rarely achieve the spacious, furnished quality that made historical dressing rooms into personal fashion salons.
11. Library
Books once required their own dedicated sanctuary! Before digital media and paperbacks, substantial home libraries signaled education, wealth, and cultural refinement.
More than just storage, these rooms created proper reading environments with comfortable seating, good lighting, and often a fireplace. While booklovers still create reading nooks, the formal library with floor-to-ceiling shelves has largely disappeared from standard home designs.
12. Conservatory
Plant enthusiasts once had their own glass-walled paradise attached to grand homes. These specialized greenhouse rooms allowed wealthy families to grow exotic plants regardless of climate, creating tropical escapes within otherwise proper Victorian houses.
Beyond plants, conservatories served as bright sitting rooms and status symbols. While sunrooms and plant-filled spaces remain popular, the true conservatory—with specialized temperature control and dedicated gardening infrastructure—has largely disappeared from residential architecture.
13. Servants’ Hall
Downstairs at the manor, household staff needed their own social space too! Large homes with multiple servants included these dedicated rooms where staff could eat meals, relax during breaks, and socialize away from their employers’ watchful eyes.
Typically featuring simple, durable furnishings and located near the kitchen and service areas, these rooms acknowledged servants’ need for community. As household staff diminished throughout the 20th century, these specialized spaces disappeared from residential floor plans.
14. Sitting Room
Unlike today’s TV-centered living rooms, the traditional sitting room existed purely for conversation and quiet activities. Smaller and less formal than parlors, these comfortable spaces gave family members somewhere to read, sew, or chat without the ceremonial feeling of rooms reserved for guests.
Many homes featured multiple sitting rooms for different family members or purposes. The concept has largely merged with modern living rooms, though without the focus on face-to-face interaction that characterized these conversation-centered spaces.
15. Receiving Room
First impressions mattered enormously in past eras of strict social etiquette! Small but elegantly appointed, these entry rooms allowed homeowners to greet visitors without inviting them deeper into the house.
During formal calling card rituals, visitors might never progress beyond this space. Receiving rooms facilitated the complex social dance of determining which guests merited further hospitality. As rigid visiting protocols relaxed, these specialized greeting spaces merged with general entryways.

