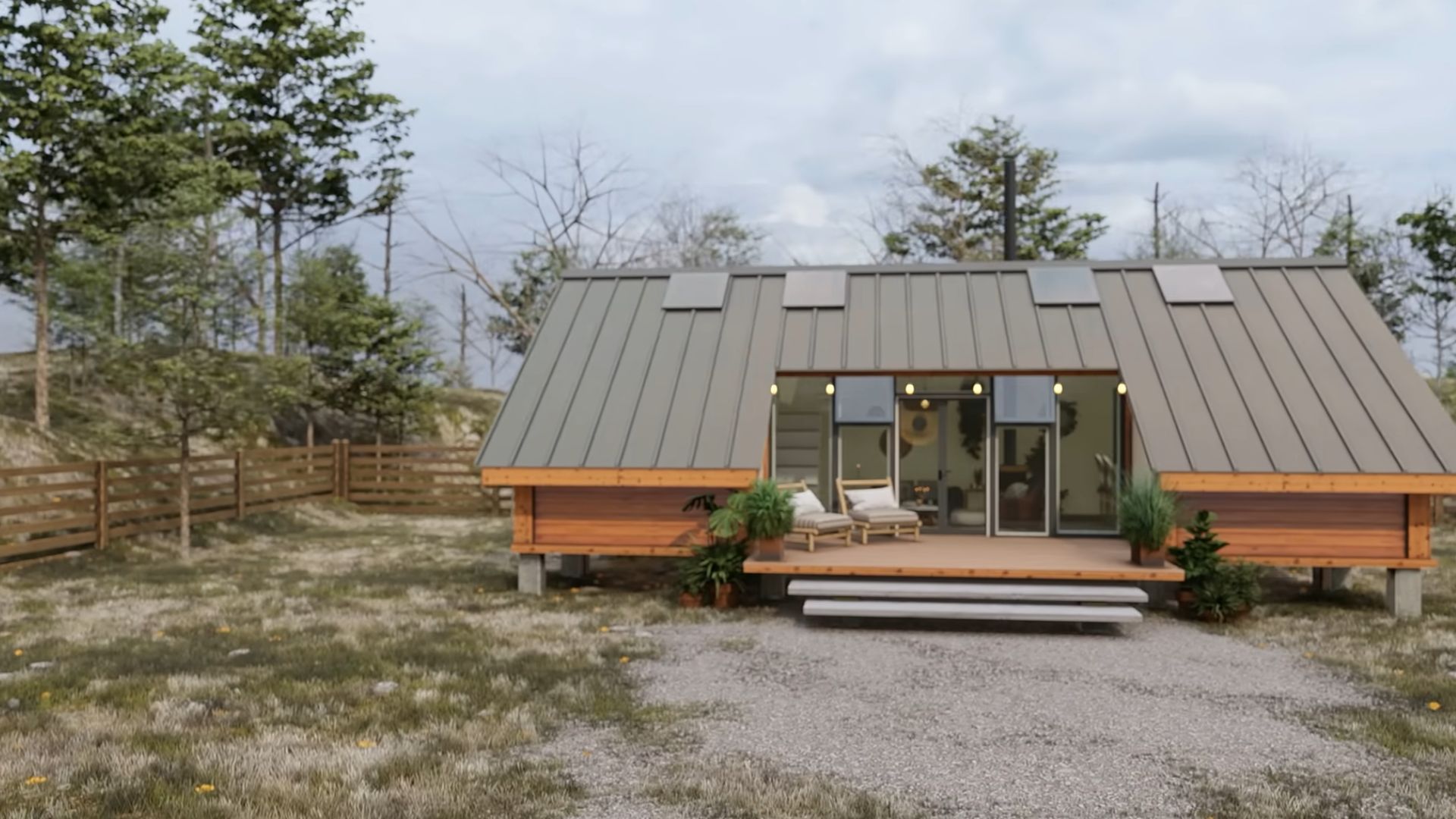Imagine stepping into a world where every inch of space is masterfully utilized, creating a haven that feels both luxurious and intimate!
Now imagine owning a home like that. Wouldn’t that be sweet?
Every time I see a tiny container home, I can’t help but fall in love with it. There’s something about its tininess that makes me feel warm around the heart.
This tiny, cozy container home isn’t just a place to live; it’s a testament to innovative design and thoughtful comfort. From its charming aesthetic to its cleverly crafted interiors, this tiny house promises a lifestyle of simplicity and elegance, all within a beautifully restored shipping container.
This transformed shipping container won me over just with its exterior. By the time I saw what was inside, I was sold.
I love smart solutions and this home has plenty of them!
What A Unique House Shape
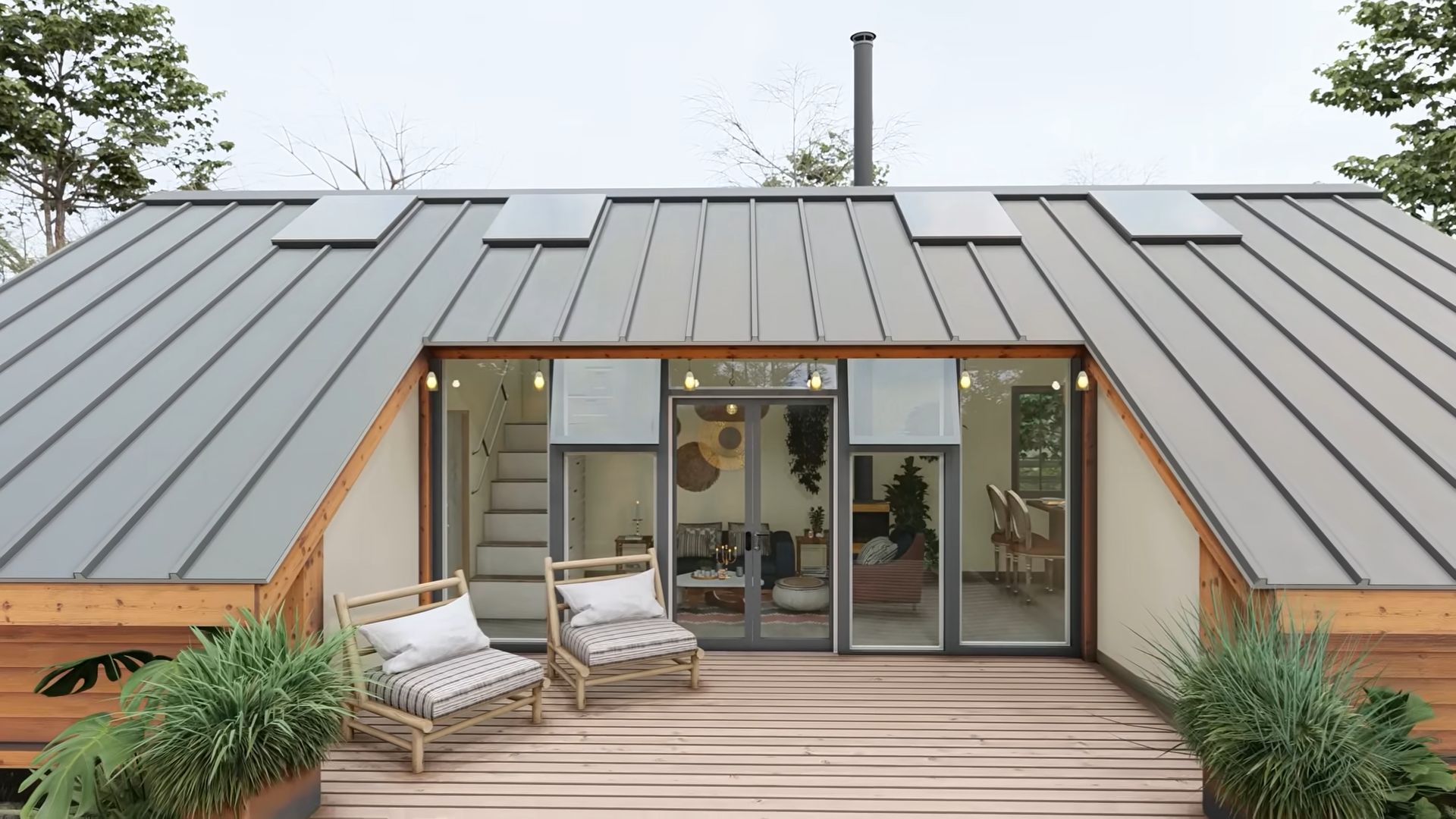
As you approach the entry of the house, you’ll find yourself on a small deck, perfect for a couple of chairs and a lounge zone.
The roof isn’t your standard flat roof as with most container homes. The two ends are low and slanted, covered in aluminum panels. A lot of people don’t like slanted roofs and the rooms underneath them. I do. I find that quite charming and cozy.
Different Materials, Colors, And Patterns Working Together As One
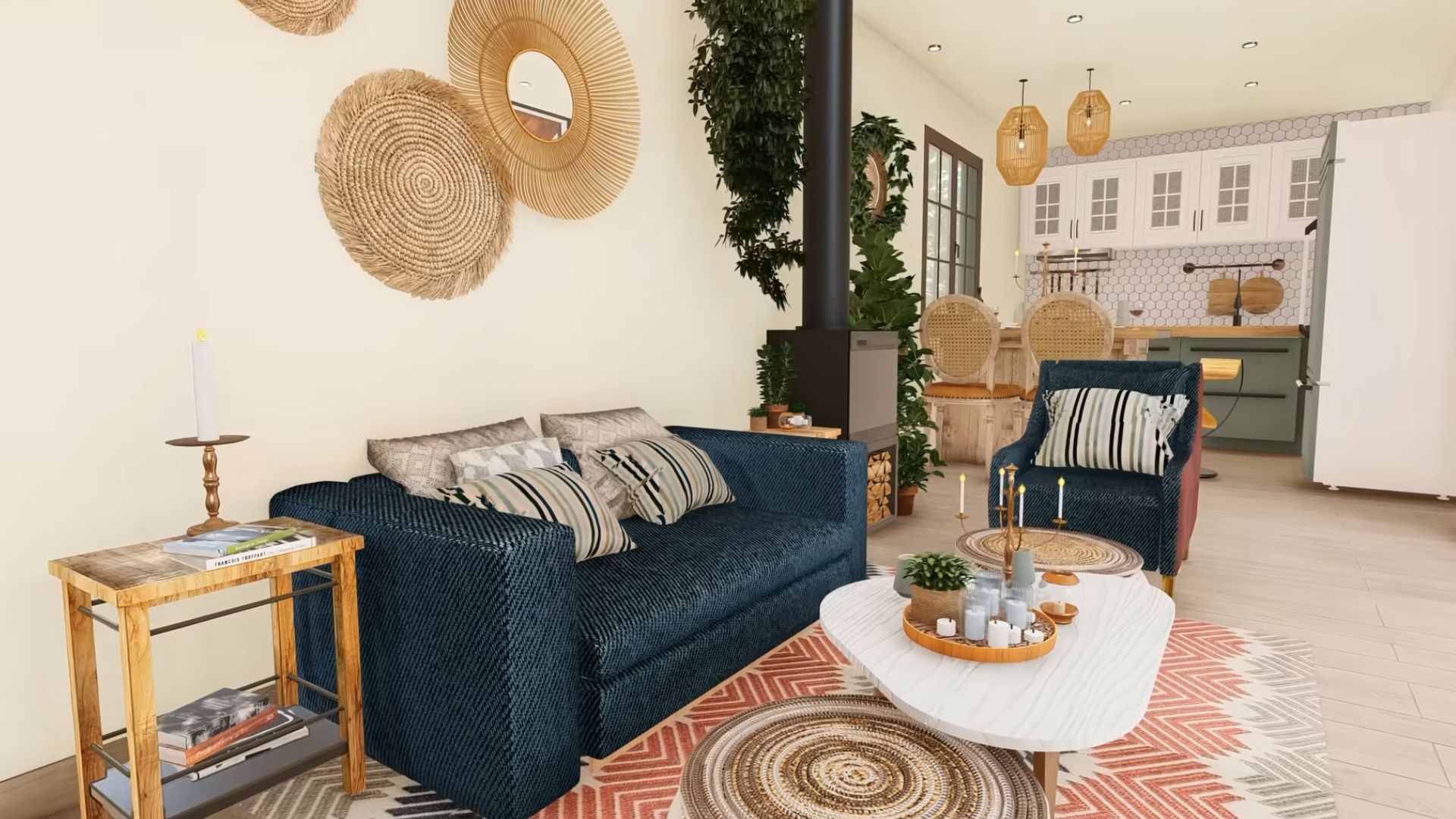
Inside, you have the standard open concept with a living room, dining area, and a lovely kitchen.
The first you can notice is the use of many different colors, materials, and patterns. However, the whole room looks wonderful; it is a mixture of different styles that create a brand-new look. It has homey vibes, the warmth that can be felt over the photo, and a fashionable touch.
Wicker Is Back
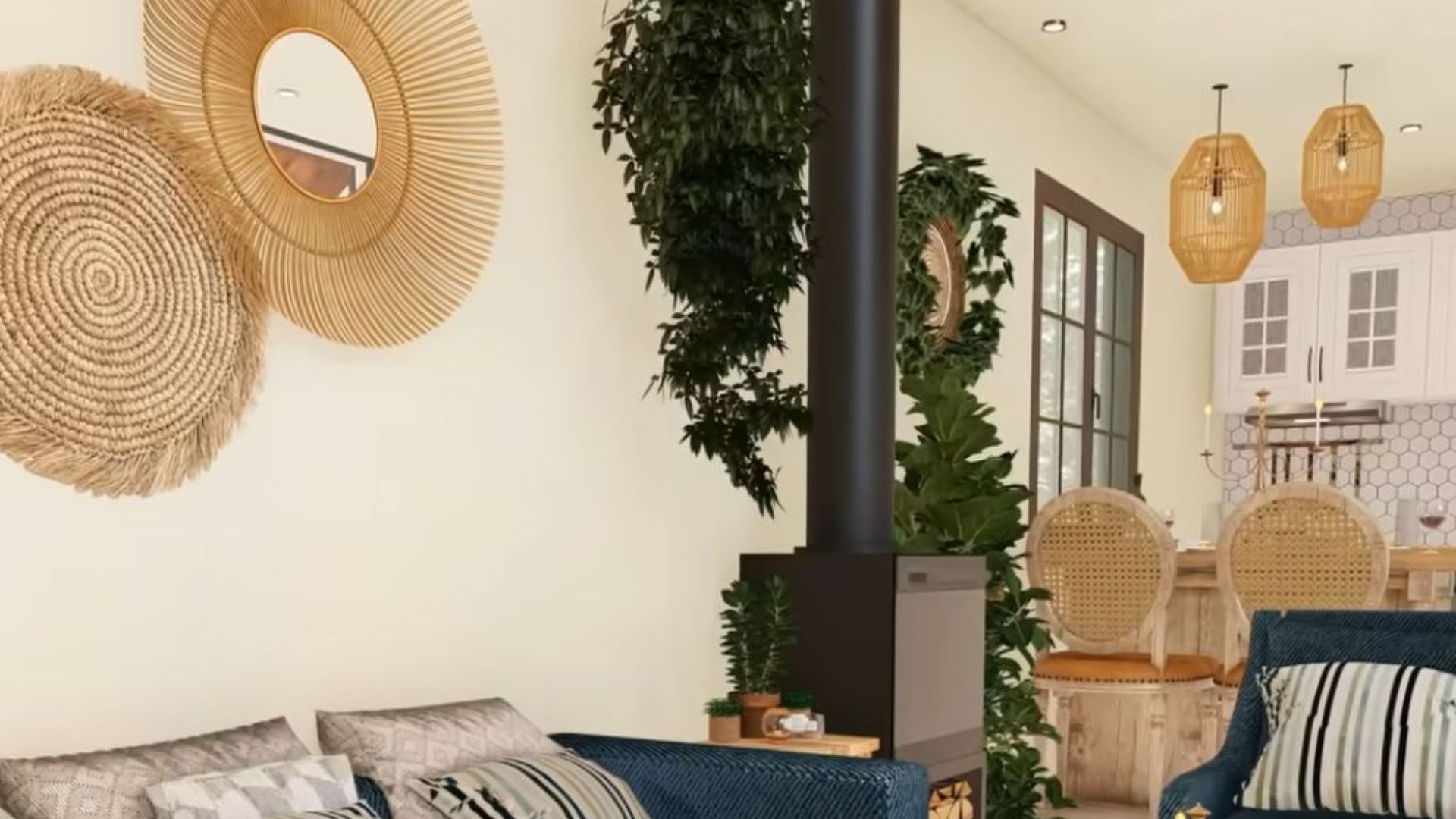
What I love the most is using wicker details to elevate the space and make it more trendy. Think of it as a modern boho style with just the right amount of laid-back chic. It’s like giving the room a stylish makeover, without breaking a sweat—or the bank!
Sage, My Favorite Kind Of Green
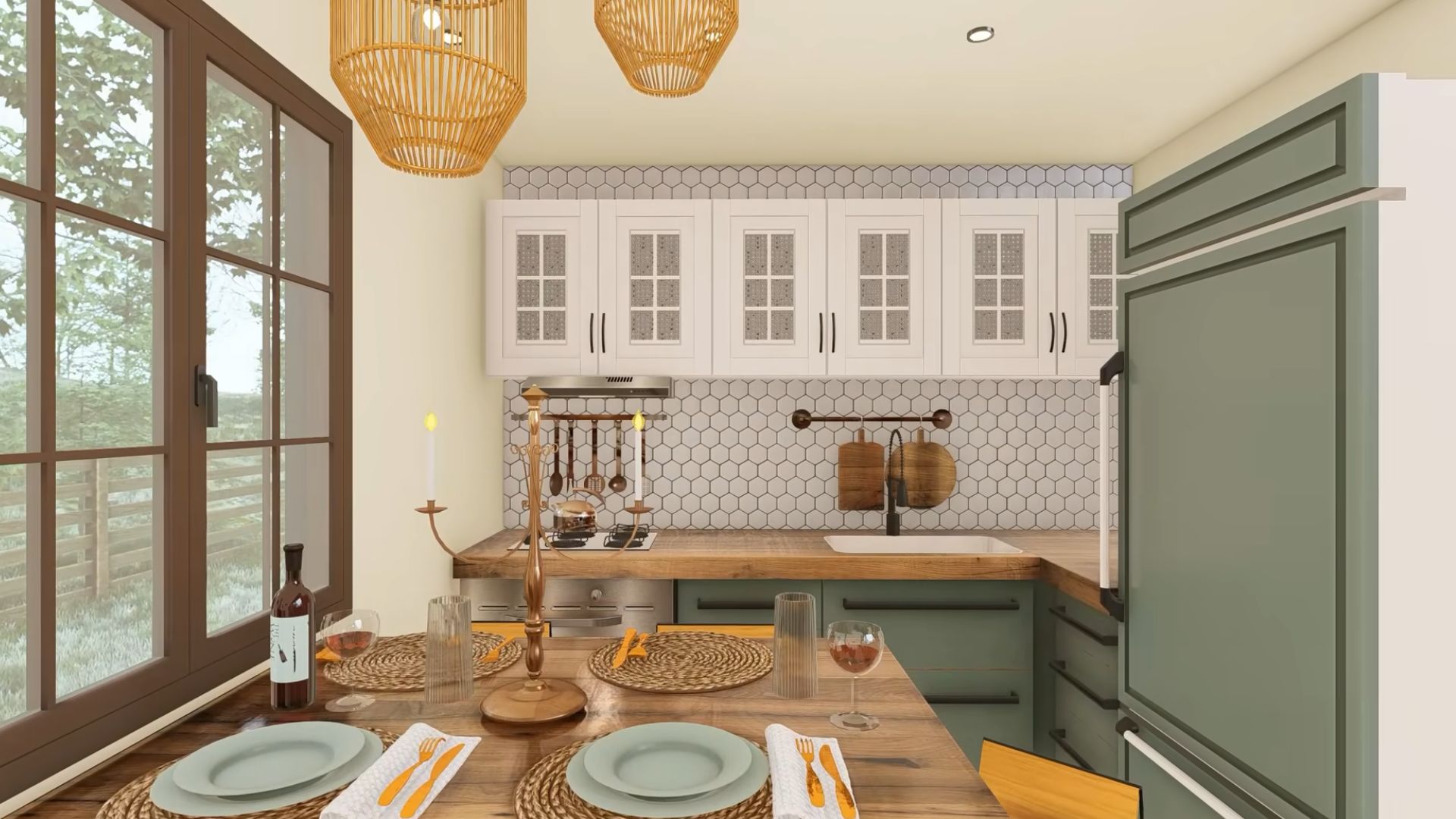
A decent-sized kitchen is on the other end of the container, with a nice island that doubles as a dining room table. The combination of white and sage green, along with glass doors on top cabinets, makes this part of the house appear retro. The industrial black handles are for a touch of modern times.
And, the hexagon tiles in white with black grout between help with the uniqueness of the space.
A Great Use Of Bedside Nooks
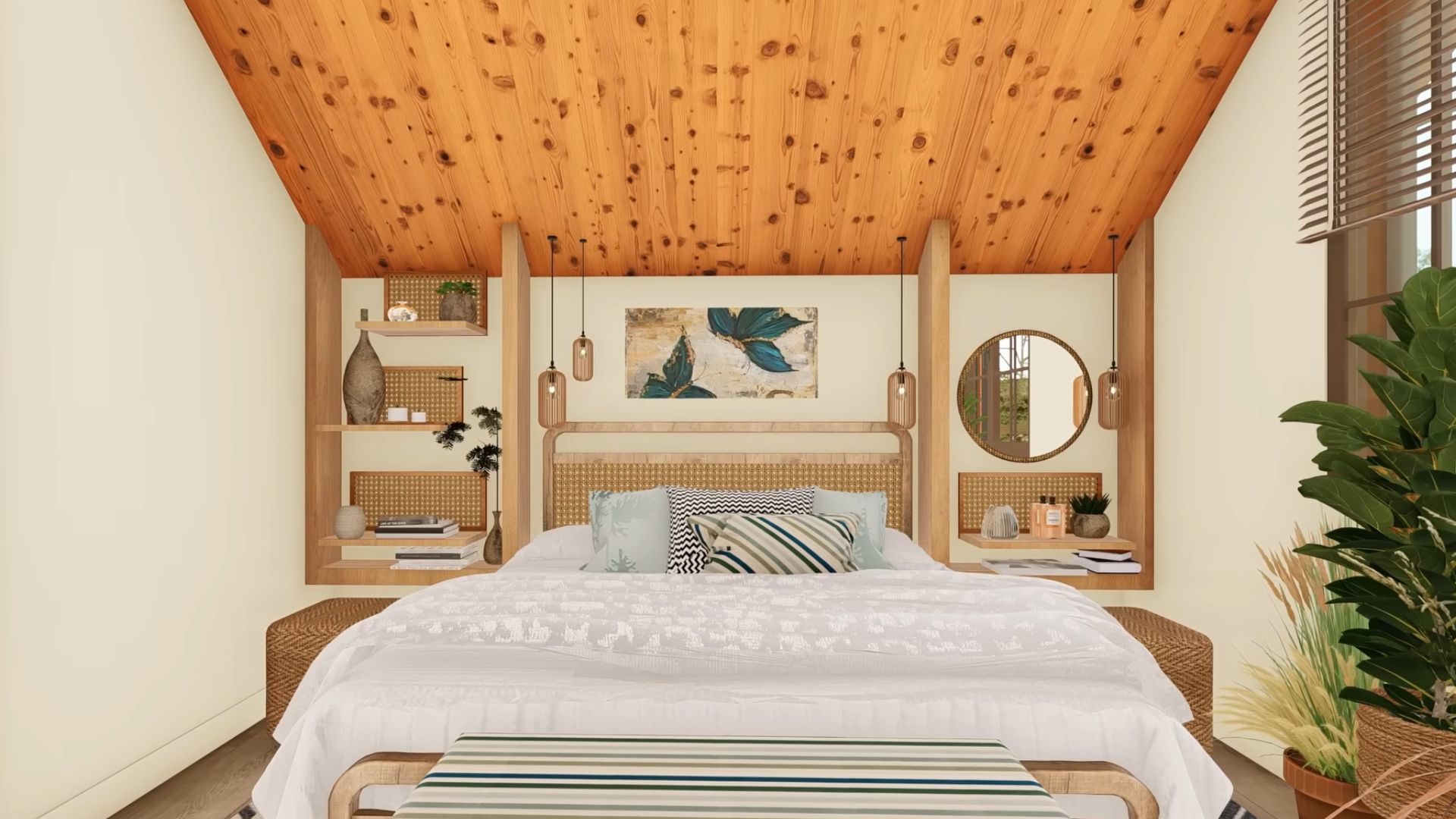
On the opposite end of the container, we have a master bedroom with a nice, big bed and plenty of storage around it on shelves and in the dresser on the other wall. Once again, wicker details were used in this room to help with the boho feeling.
When I mentioned smart solutions, this room had one: it’s the small makeup table or desk on the right side of the bed. It’s small but still has plenty of space to finish your task or do your makeup.
Wicker Details Are Back
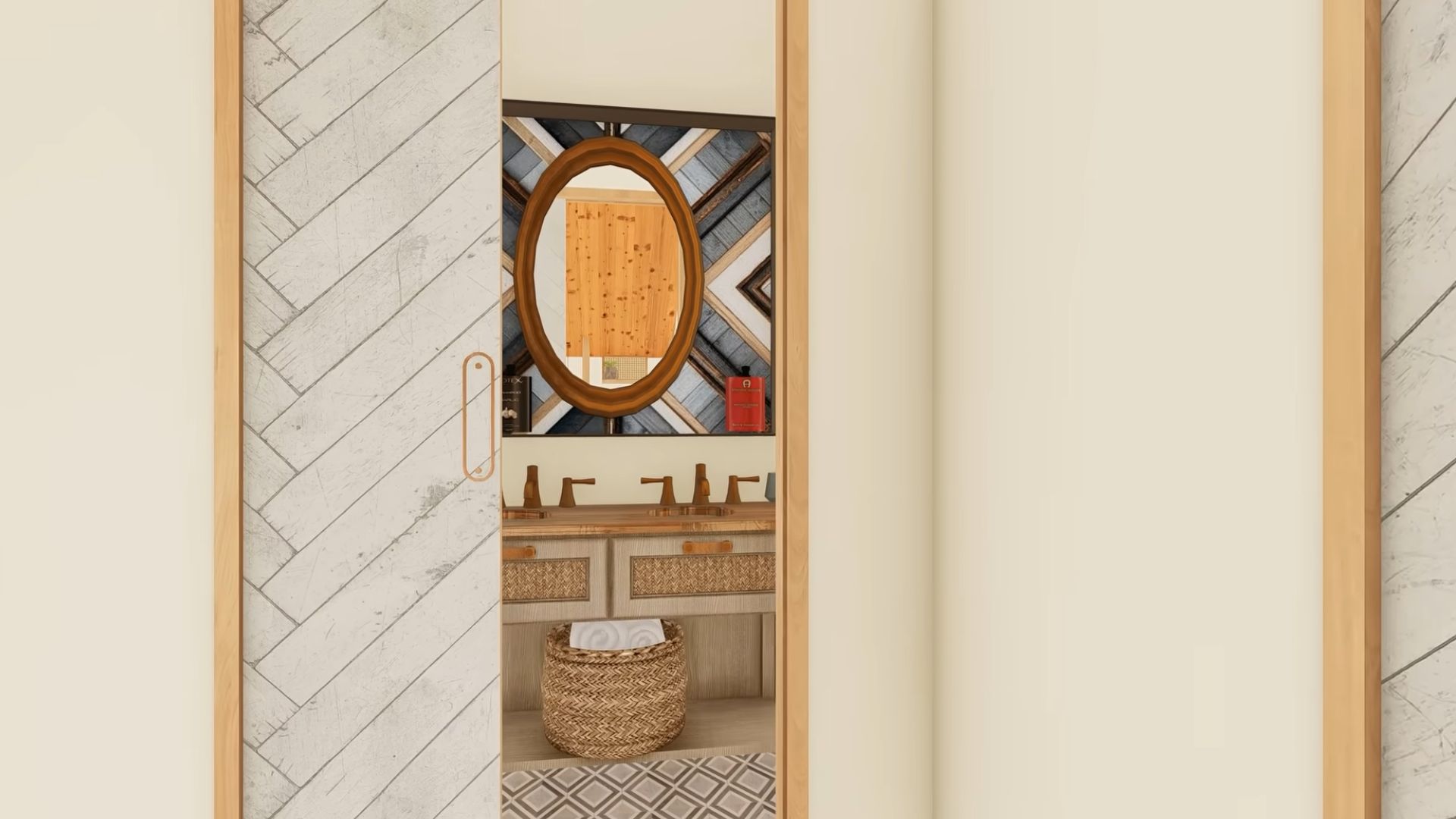
Through one of the doors that leads from the bedroom is the ensuite bathroom with a toilet and a shower. You don’t have to leave your bedroom in the middle of the night. Just a few steps out of the bed will be enough.
The special thing about this bathroom is how beautifully decorated it is. Once again, wicker all over the place in details and a lovely, vibrant piece of artwork behind the mirror whose trim serves as a shelf too!
Smart Solution For The Washer And Dryer Units
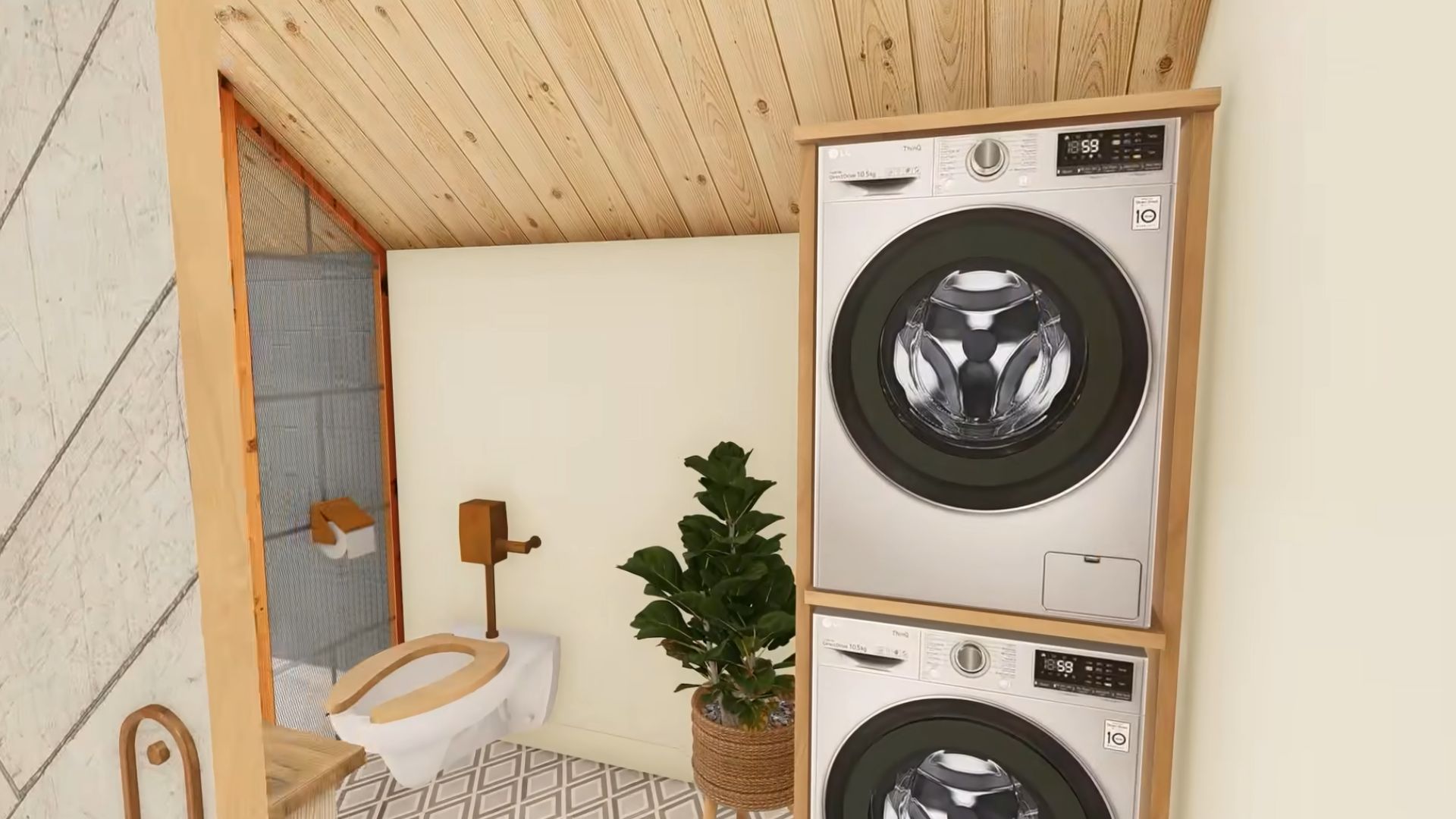
The second bathroom in the house is right behind the staircases you’ll soon see. It’s the same style as the first one, with an addition: the washer and dryer units. Some people don’t like seeing these two in their bathrooms, but when you live in a tiny house. Such solutions are pretty normal.
Now, speaking of those stairs…
Stairs That Double As Drawers
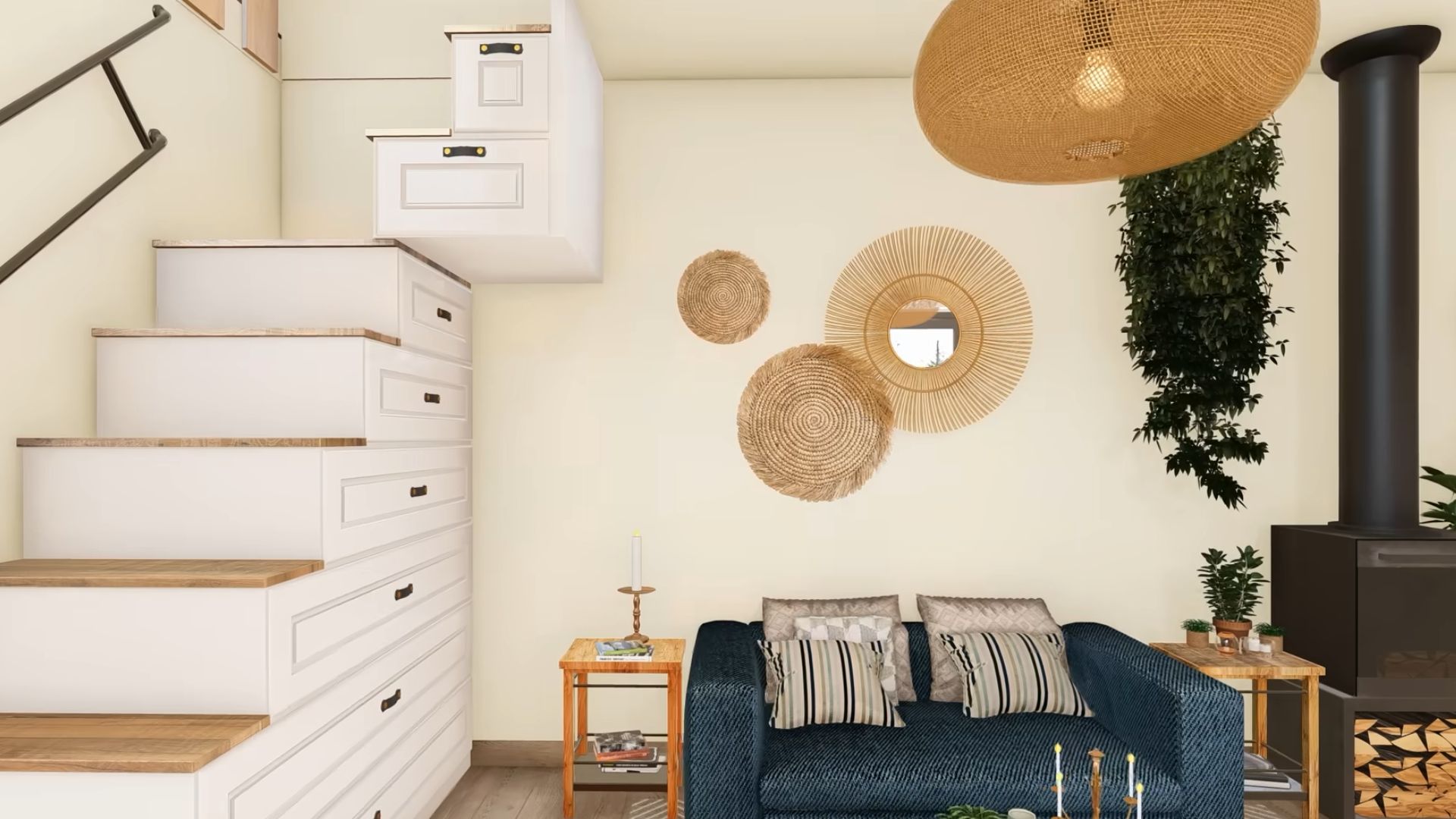
I love it when the designer of the houses uses the space vertically too. Adding lofts above central areas always adds up to the volume of the place.
The stairs I mentioned earlier don’t only lead you to the loft; they’re also big drawers for storage. What a cool solution!
So Much Potential
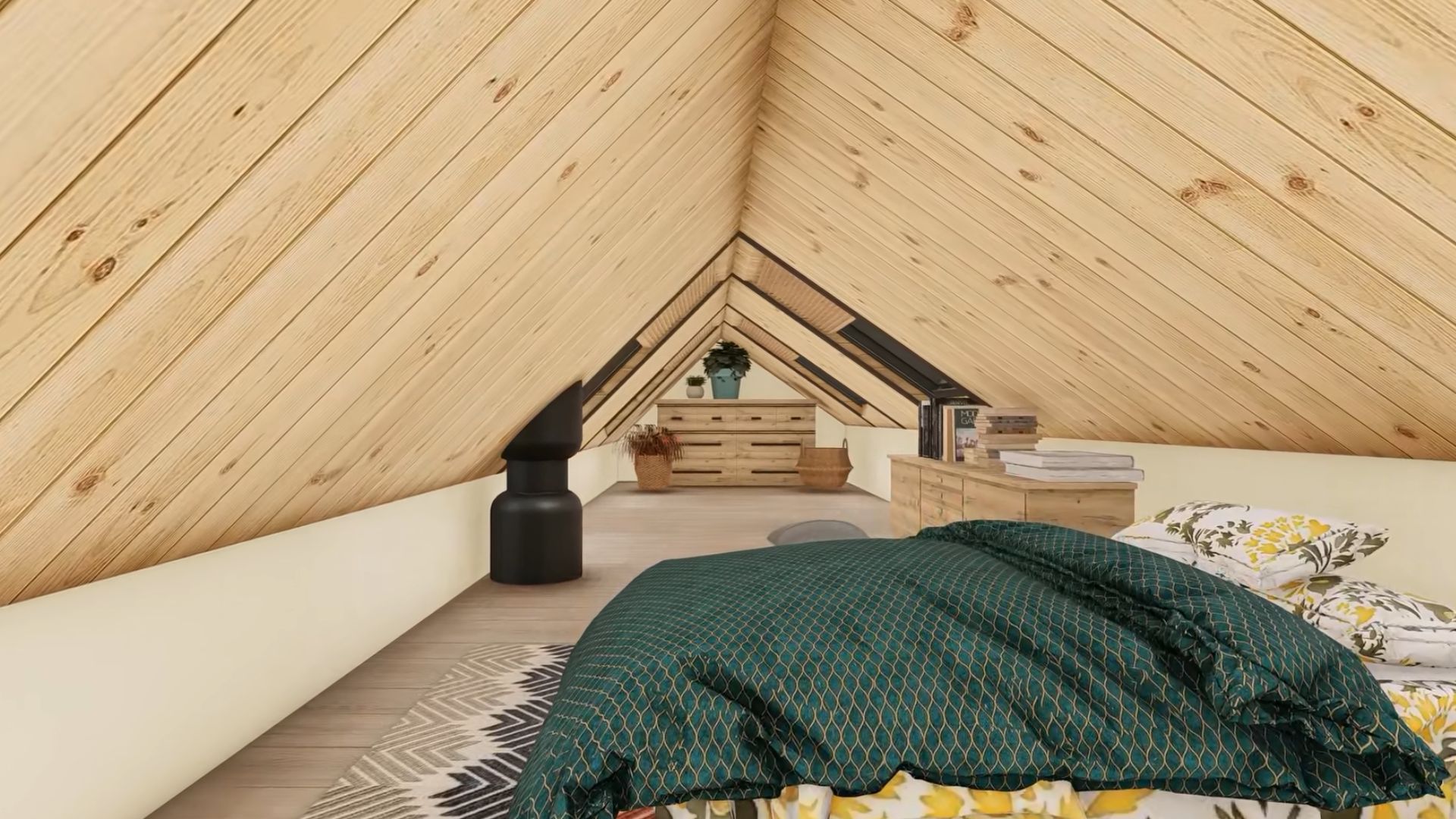
As you climb upstairs, you find yourself in a guest bedroom with some storage furniture and a cozy floor bed. I see quite a lot of potential, in this room that can either be used as an office, or even a walk-in closet, depending on what you need.
This tiny container house may be small, but it’s brimming with everything you need for a cozy life!

