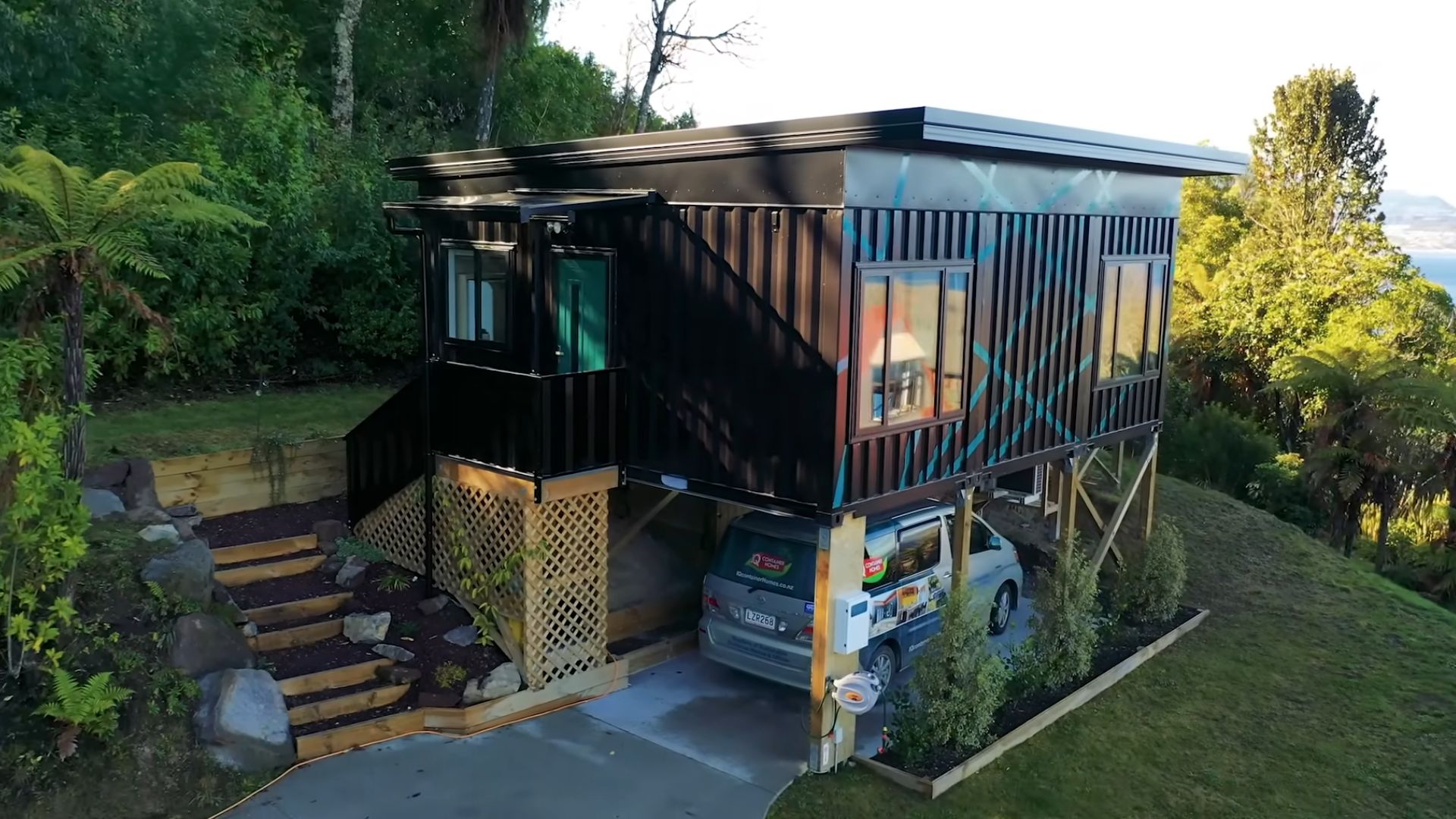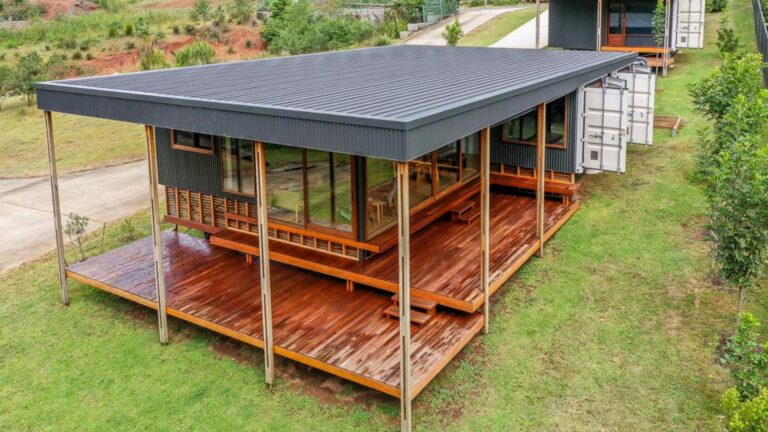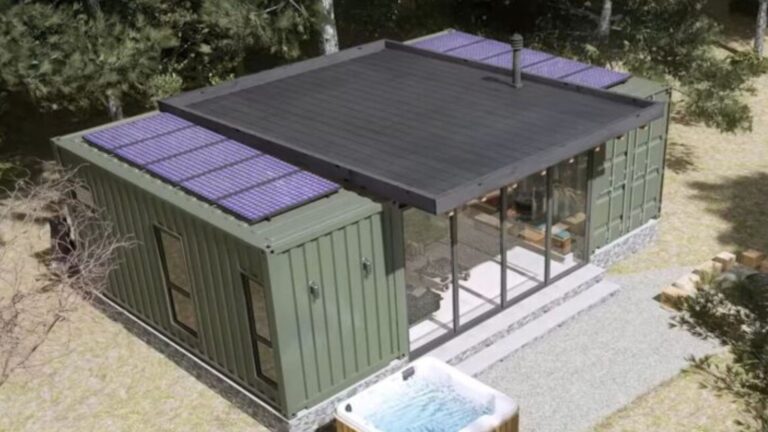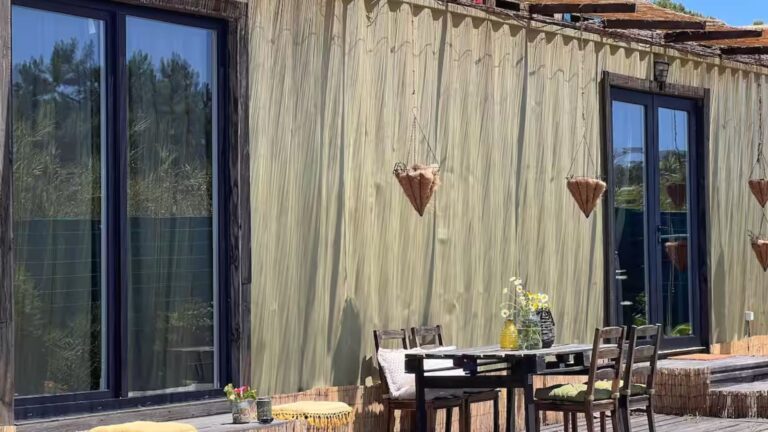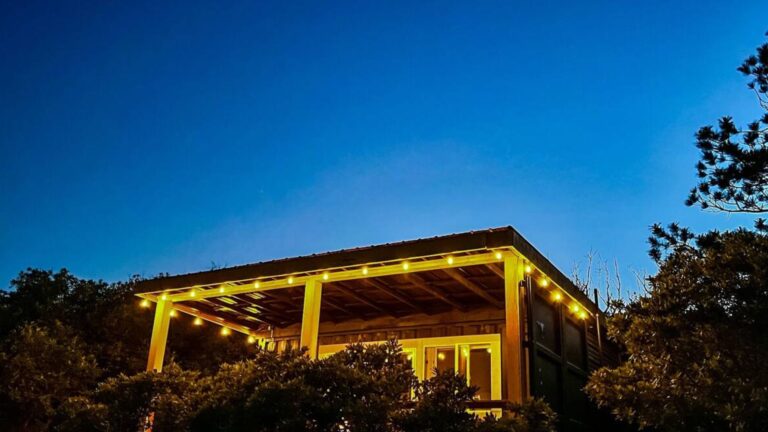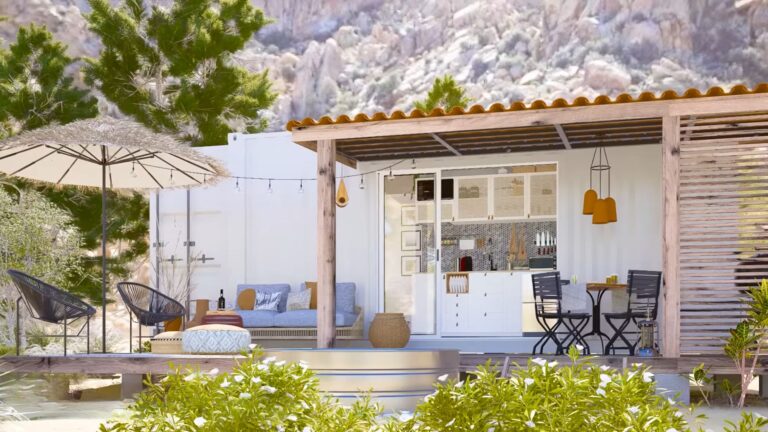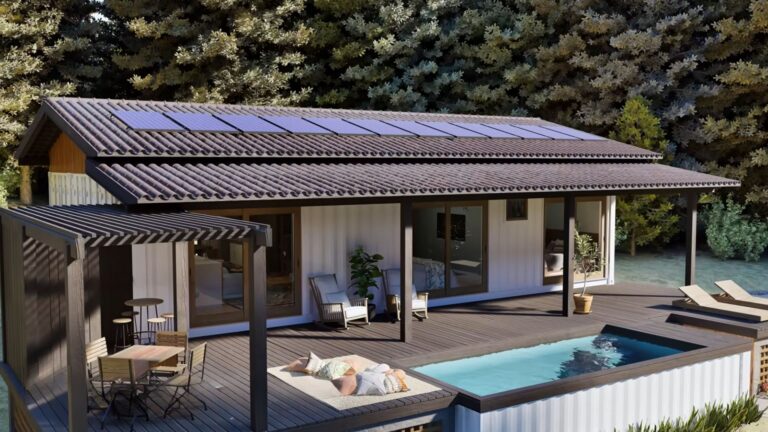When You See What This Elevated Lakeside Container House Has, You’ll Be Left Speechless
Building a house from the ground up is no easy task – just ask any home builder ever.
But what if I told you there’s a way to simplify the process? Imagine taking sturdy metal boxes, piecing them together like a puzzle, and transforming them into a beautiful home.
Sounds amazing, right? Well, you can do exactly that!
For years, innovative homeowners have been using shipping containers to construct their dream homes, and the results are guaranteed to blow your mind.
Floating Above The Ground, Or Maybe Not
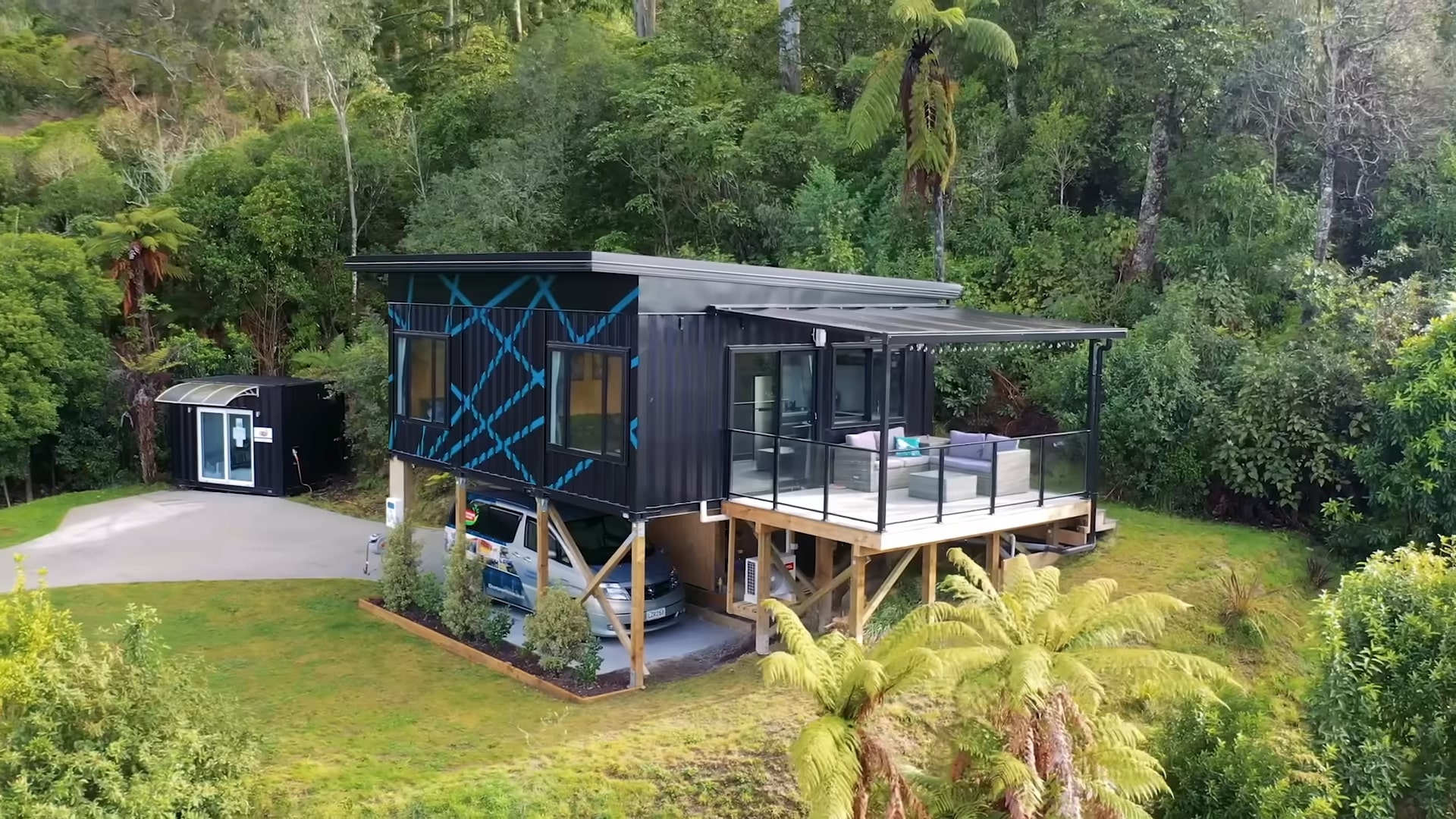
Brenda Kelly is an expert at container houses.
Not only has she spent years living in them, but she also helps design and supply them.
So, when she found a piece of land overlooking an incredible lake, she knew that it would be the perfect spot to build the brand-new container home of her dreams.
A Decent-Sized House, That’s For Sure
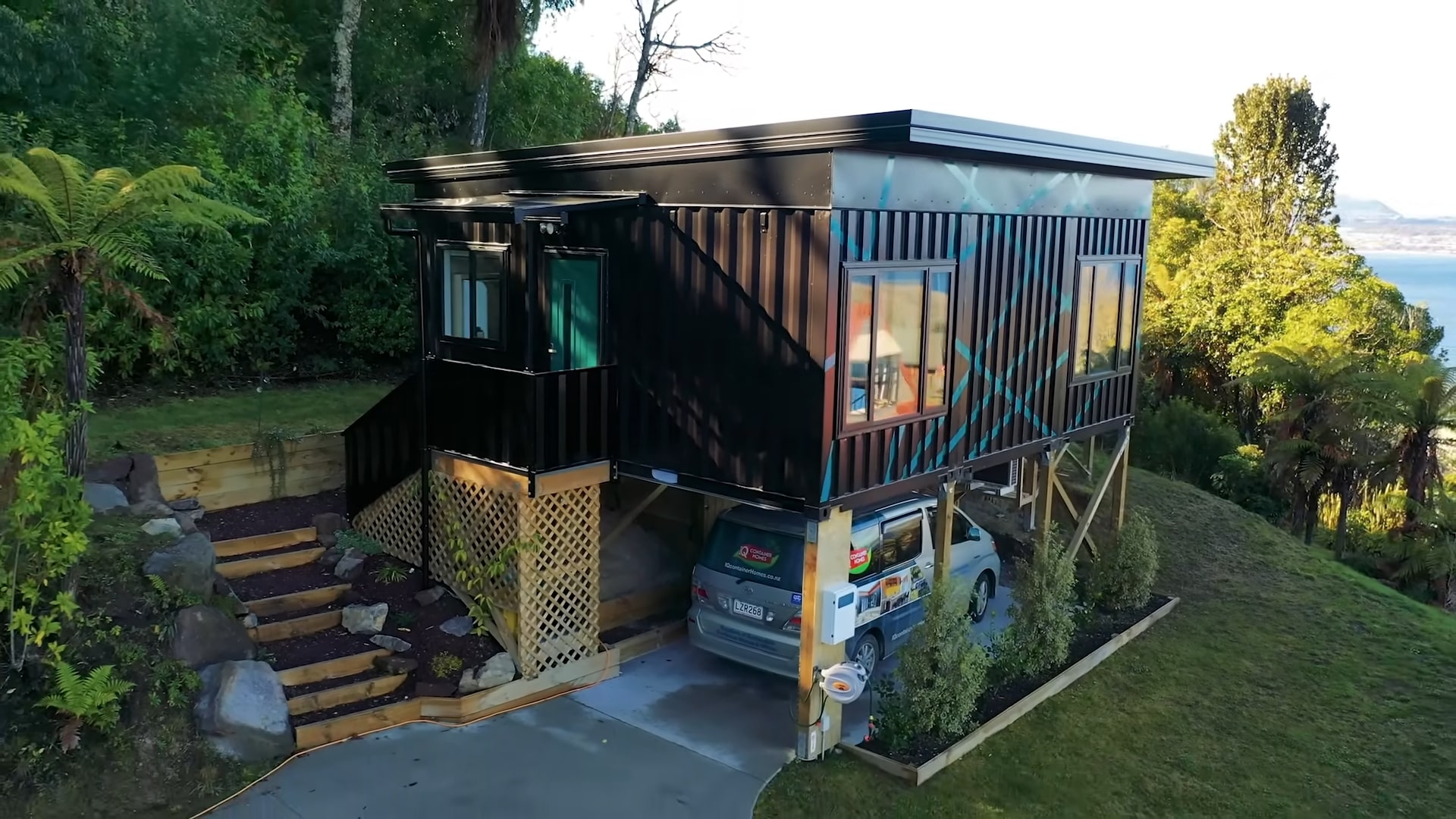
Made from three separate 20ft containers, Kelly now owns a 484 sq ft home with two rooms, a beautiful bathroom, and a functional open-plan living area that connects to the kitchen.
One container houses the kitchen and half of the living room. The second one contains the remaining part of the living room and the bathroom, while the third and final container accommodates the two bedrooms.
Extra Storage, Extra Space, And Everything’s Extra
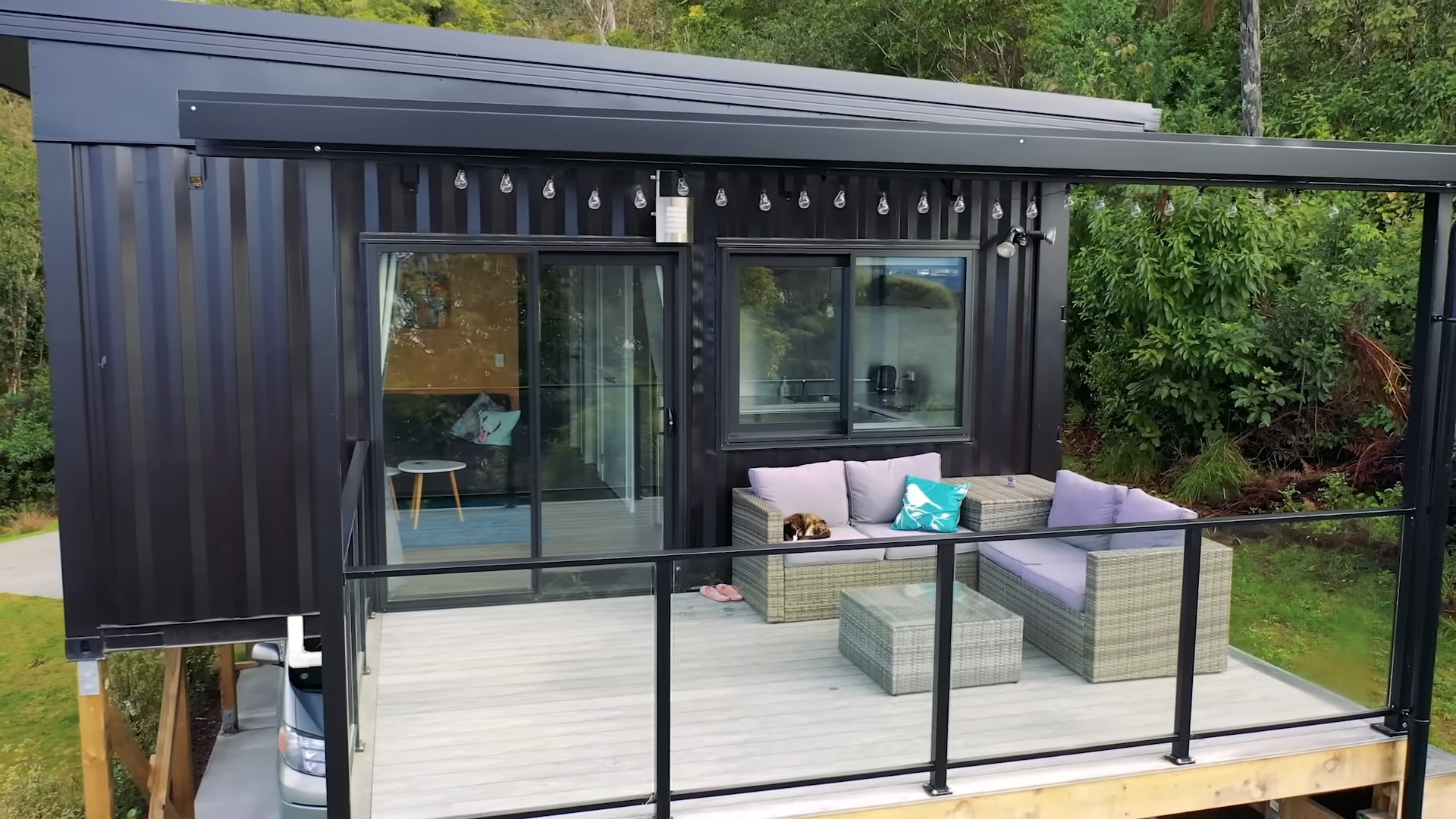
Since she lives next to a stunning lake, Kelly decided to raise the containers on higher piles, allowing her to make the most of her million-dollar view!
But that’s not all! By doing so, she also created some extra storage and an incredible carport, making winters and frosty mornings a breeze.
If you think that this is cool, wait until you step inside!
The Experts Are Talking
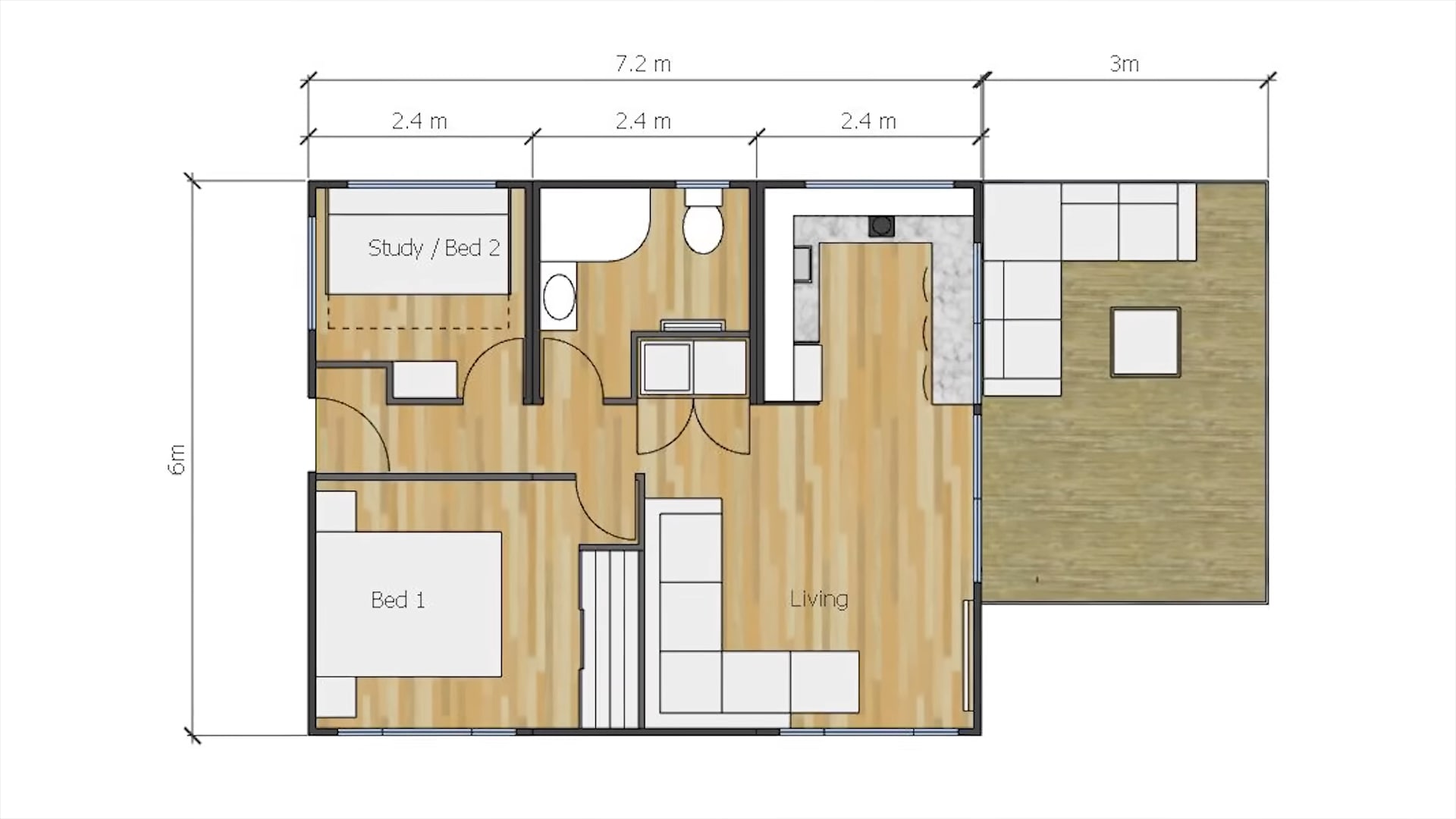
As soon as you walk through the door, a long hallway takes you to the open-concept living room area. Here, large windows frame the stunning view of a shimmering lake, inviting you to sit, relax, and enjoy.
“I put some nice, big windows here – they are slightly lower than standard – to make the most of that view. And the same with the master bedroom. I still get the water view from lying in bed,” stated Kelly in an interview with Living Big In A Tiny House.
Is This Really A Container?
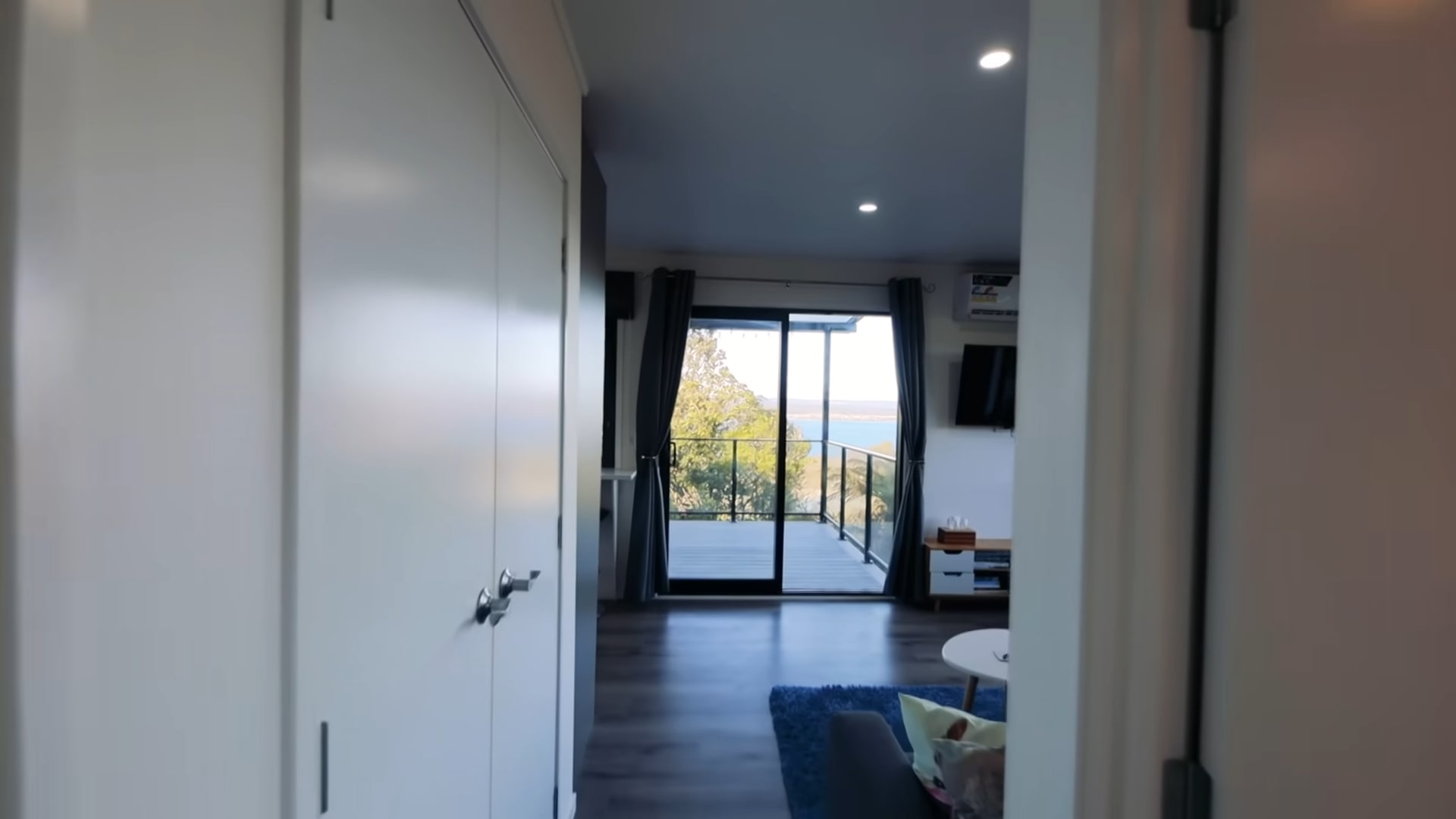
What is interesting about this home is the fact that, once inside, you have no idea that you are standing inside of a container home.
The metal walls are covered with plywood, some parts even being covered with wood, giving off a warm and natural ambiance.
Do I Really Need That TV?
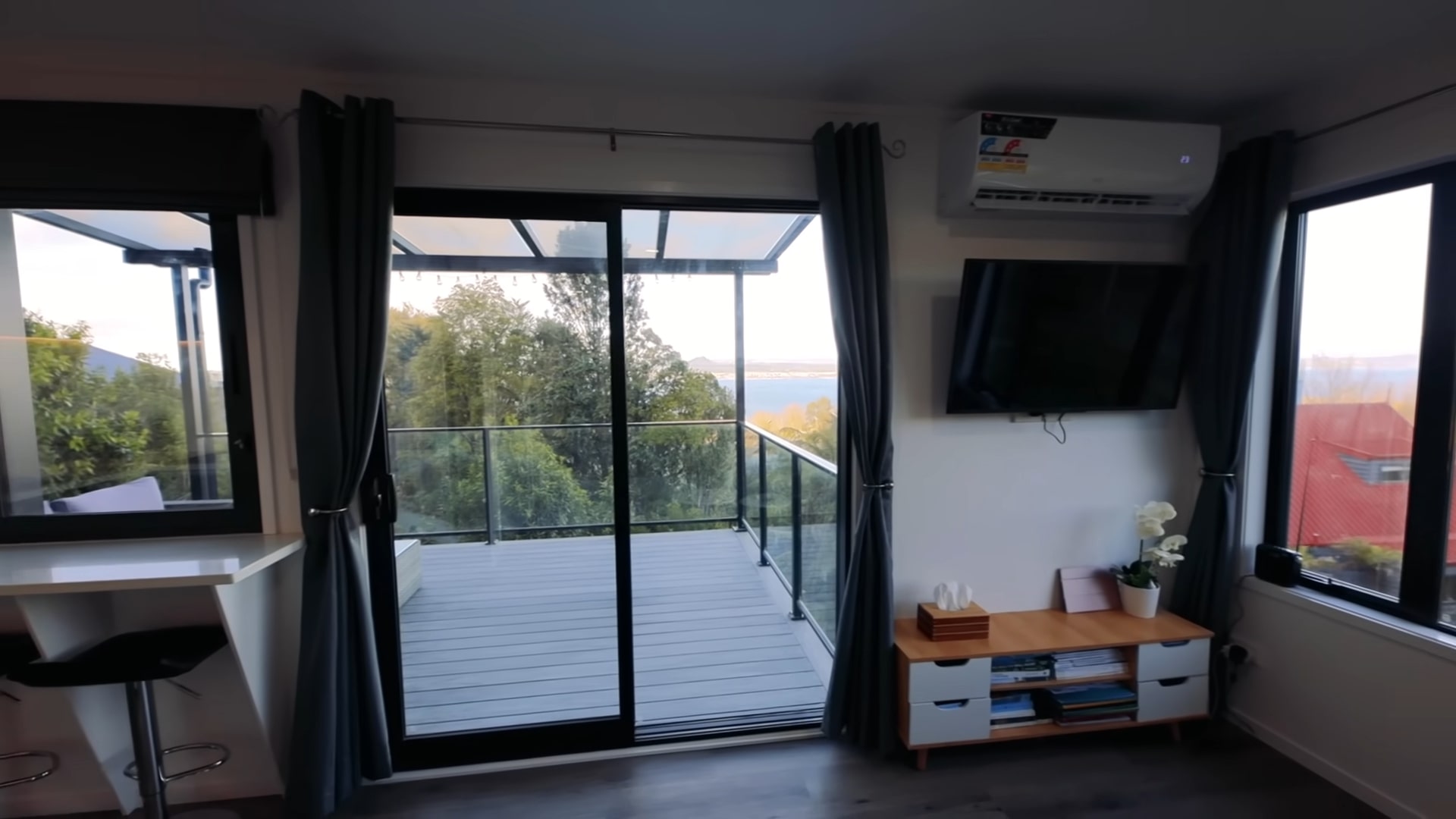
The living room, furnished with a comfortable couch, lovely tables, and a flat-screen TV provides you with the ultimate space to wind down and relax after a stressful day.
Purely Decorative Purpose
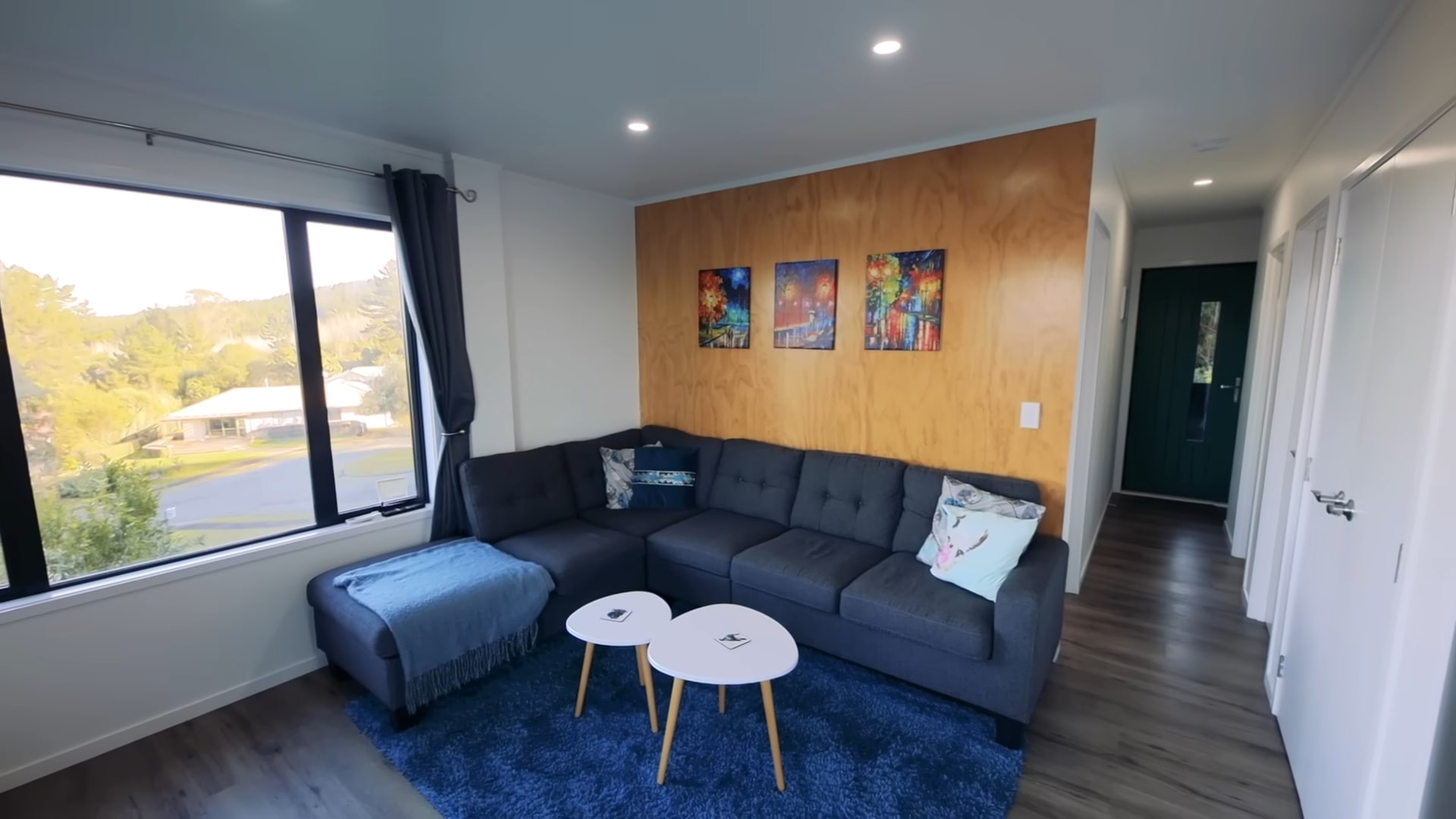
But let me tell you, if I lived in a house with that view, that TV would serve only as decoration!
I’d be much more interesting in the view outside which is stunning!
Small, But Powerful Kitchen
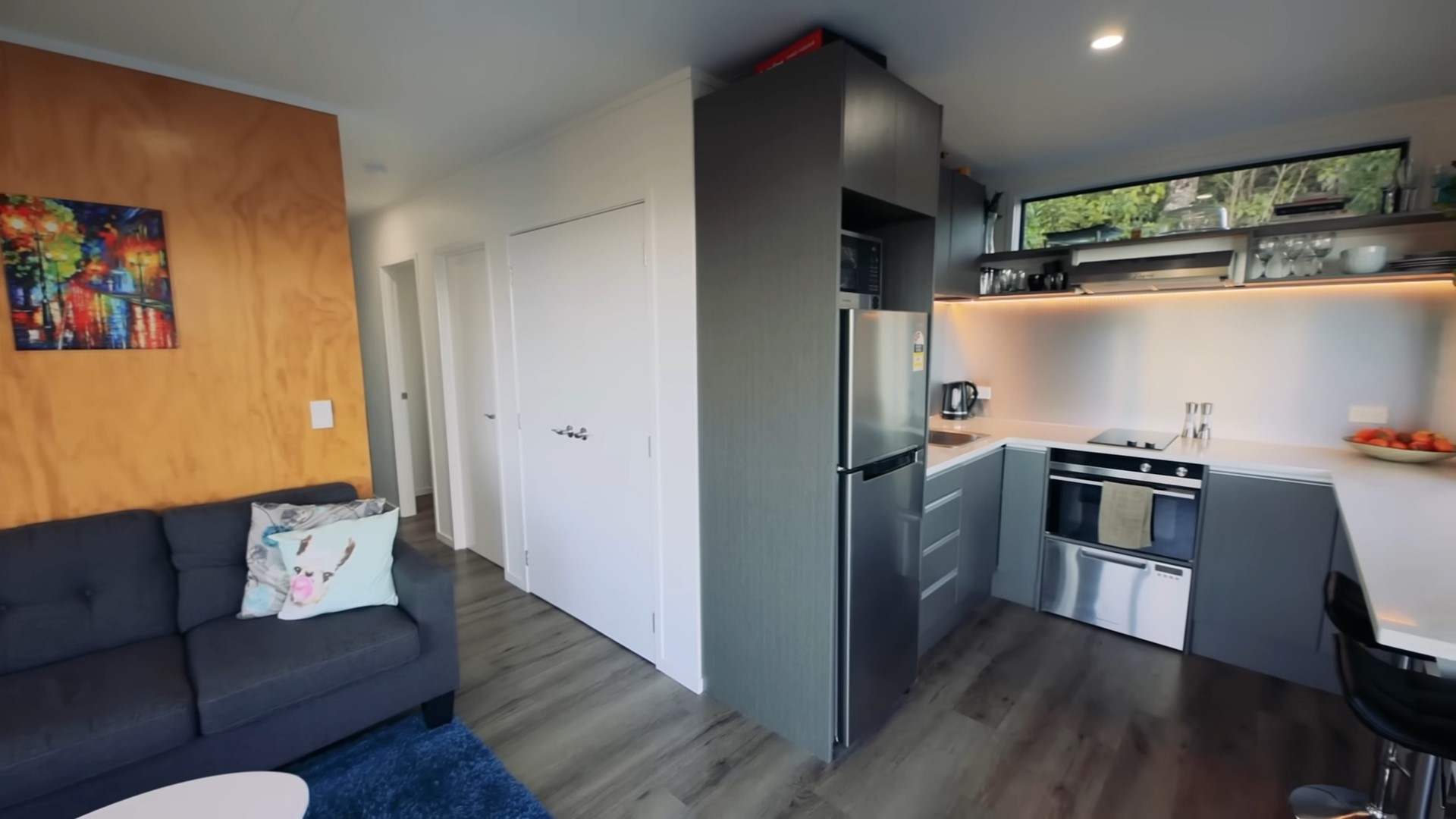
Connected to the living room is the most adorable kitchen ever!
Even though it is equipped with a full fridge, microwave, and overhead storage, the coolest part of this kitchen lies in its unique combo: a dish drawer, compact oven, hob, and range hood all in one row.
It has everything you need to prepare the most delicious meals for yourself or your loved ones!
The stone bench countertop extends across the entire kitchen. It’s not only super useful but it also serves as a charming breakfast bar in front of the window, giving you a meal with a view!
Separated from this open-concept space by a few glass panels, the deck area is truly breathtaking.
I Wanna Unwind Too
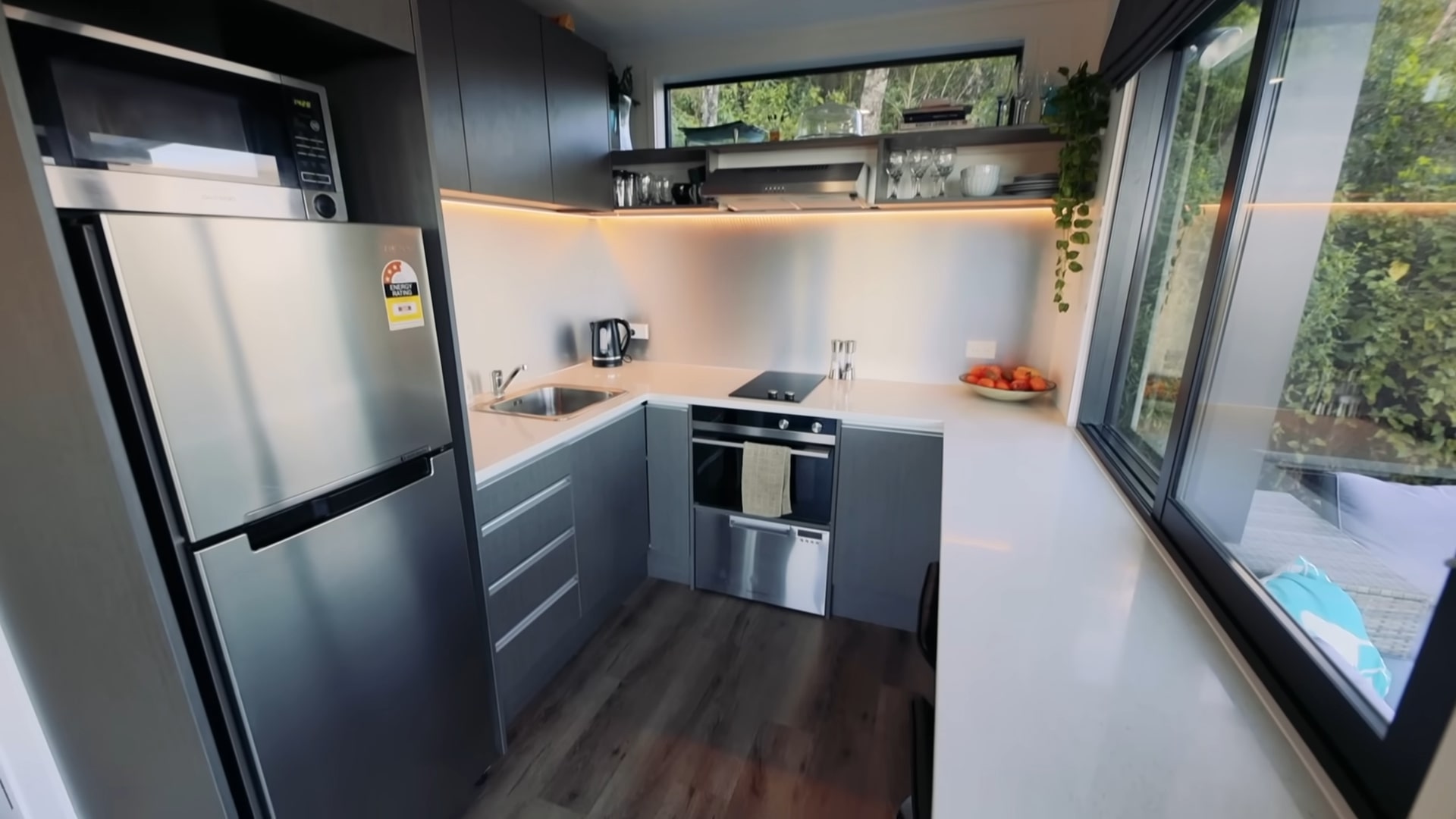
Everybody knows that decks are the perfect hangout spot, whether you’re sipping your morning coffee or enjoying an evening with friends.
With its comfortable lounge area seating and the stunning view of the lake, Kelly has a perfect and inviting space to relax and unwind. The natural surroundings create a calming atmosphere, making it an ideal retreat for reading a book, practicing yoga, or having dinner under the stars.
I know I keep mentioning the view, I just can’t get enough of it!
Now, on to the bedrooms!
That Accent Wall Is Incredible
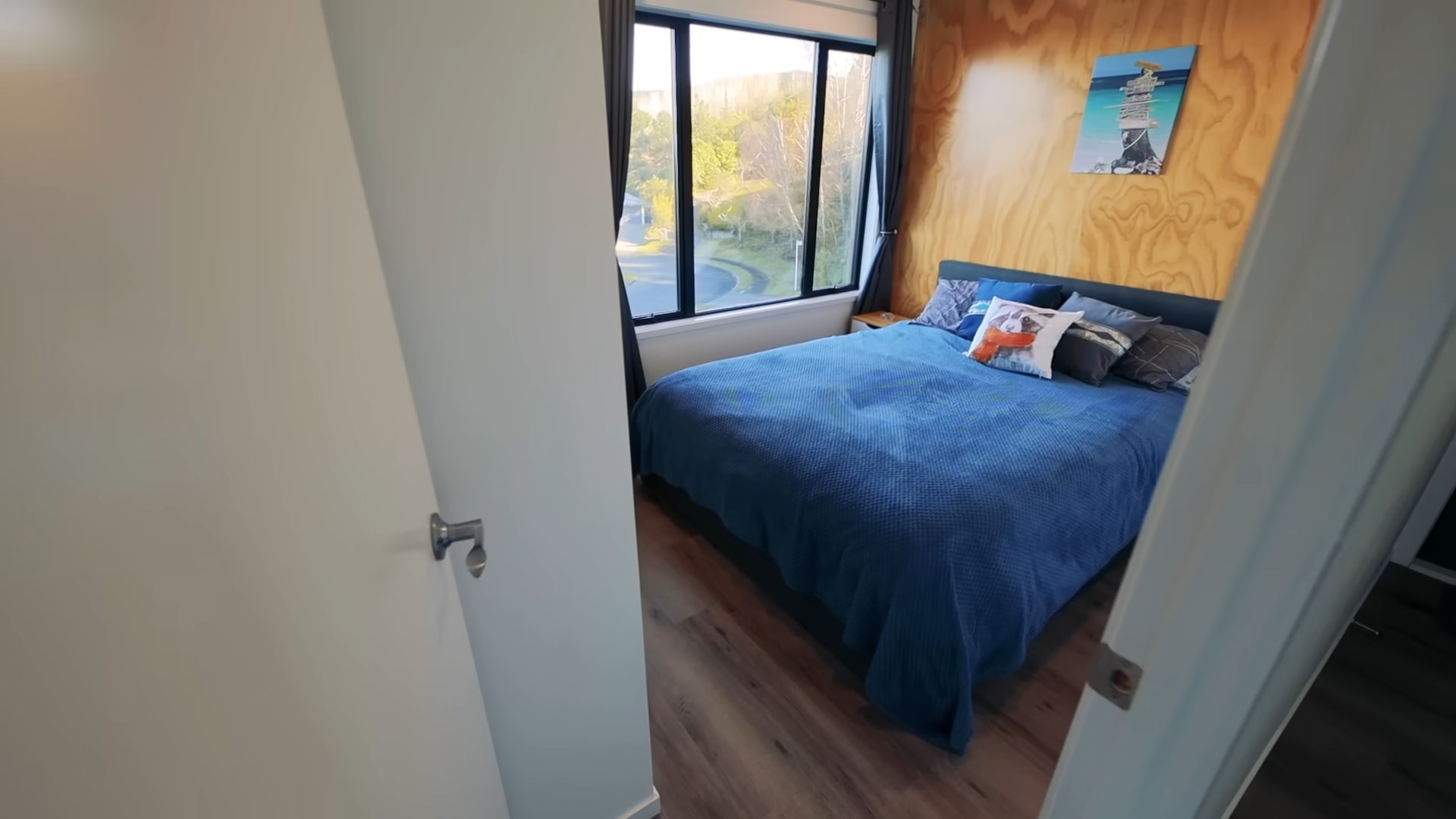
Placed in the opposite part of the container home is a stunning master bedroom. With a comfortable bed taking center stage, this room is truly the land of the dreams.
And if you’re worried about storage for all your necessities, the floor-to-ceiling closet with mirrored doors will not only house all of your belongings but also create the illusion of a larger space.
Let’s not forget about the lowered windows that let in abundant sunshine, creating a bright and welcoming space.
Meet Me At My Office
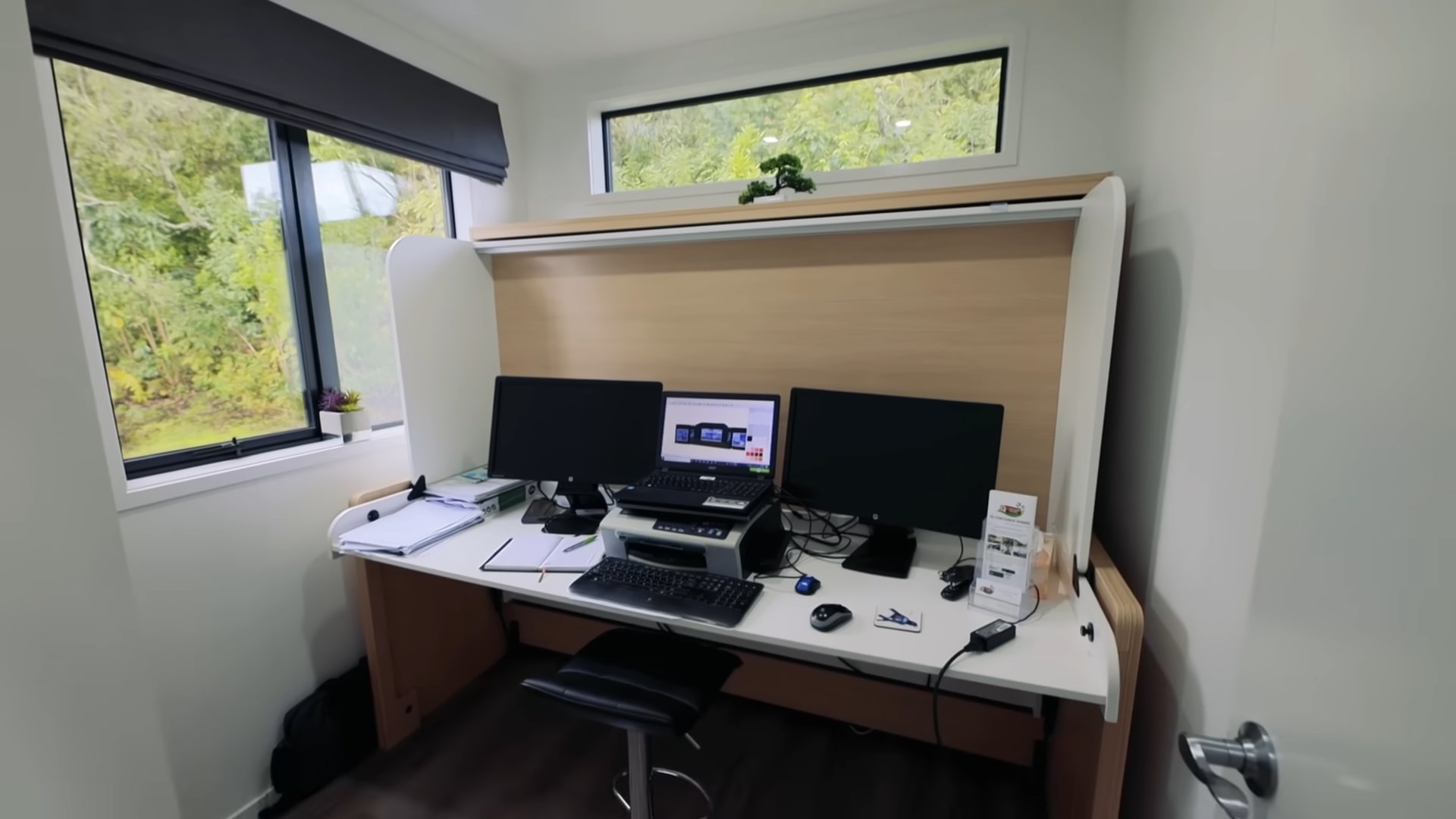
The second room is actually an office-bedroom combo!
Since Kelly works from home, she mostly uses this space as her office. However, when she has friends staying over, her desk converts into a full-sized bed in just a few seconds.
All she needs to do is pull out a couple of knobs and bam – a nice and cozy bed is ready, guaranteeing a good night’s rest.
Oh, Great, It’s A Normal Toilet!

Now, I know what you’re thinking: with all these spacious rooms, how small is the bathroom?
Not at all! The bathroom is actually the size of an average bathroom in a typical house.
Housing a shower, toilet, vanity, and mirror cabinet, this bathroom offers all the essentials without compromising on space or functionality.
Its walls are covered with waterproof fiber sheet linings. These linings ensure durability and easy maintenance while providing a tile-like appearance without the high cost. Unlike tiles, they do not crack due to movement or the weight of the home.
So Much Pleasure In One Shipping Container
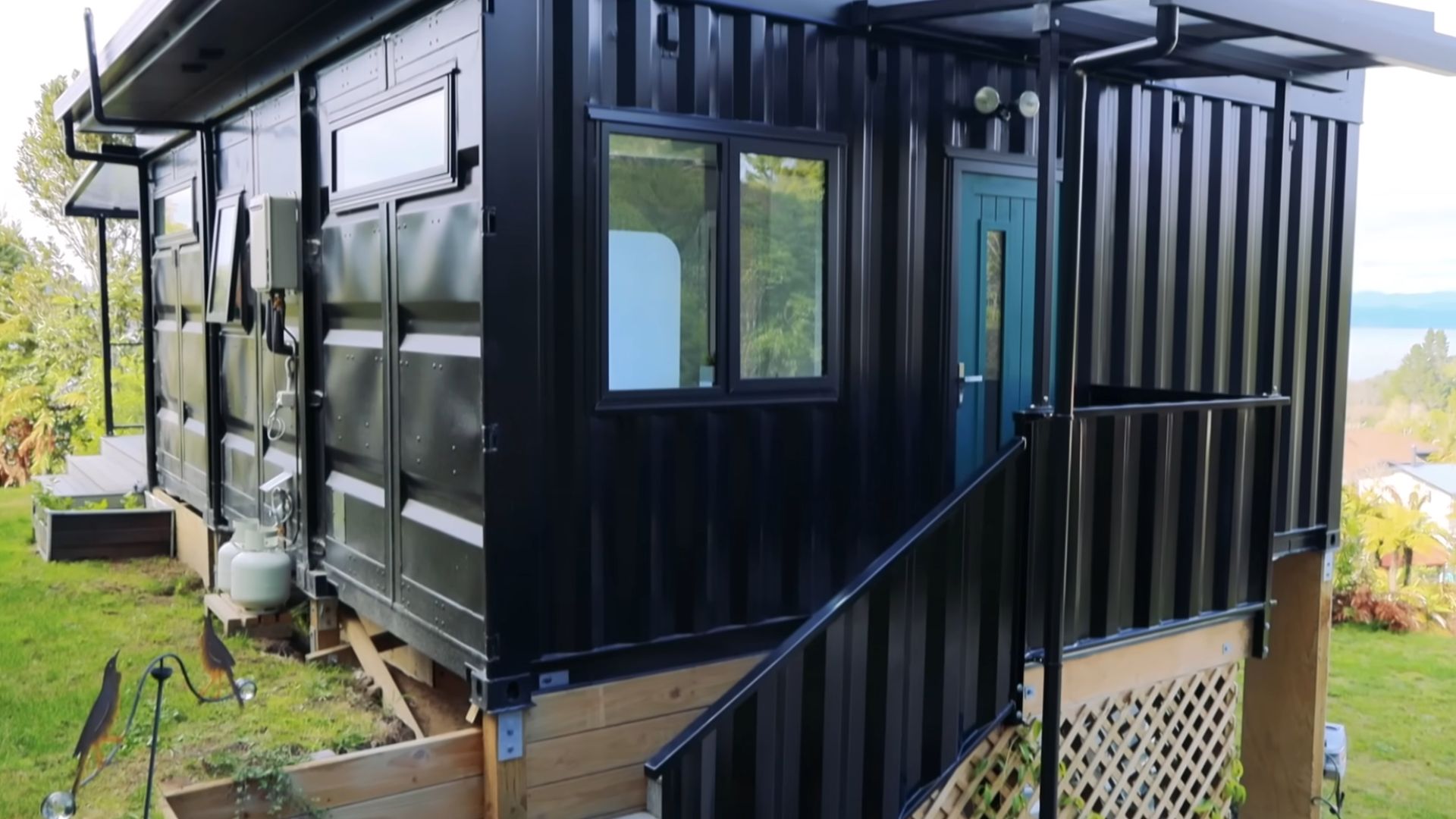
With all these features, it’s hard to believe how much functionality and comfort can be packed into such an unusual home. But the clever use of space and all the thoughtful details make every part of this home a pleasure to live in.
“I mean, with this million-dollar view it’s hard not to just love relaxing. It’s a little hard to get motivated some mornings, you know, I kind of feel like I’m semi-retired living the holiday dream lifestyle out here but I absolutely love it. I never regretted it for a single second,” Kelly concluded.
I’m sure that if you didn’t believe me before, seeing this seemingly tiny house will change your mind. It can store everything you need and still offer plenty of space, just like a regular house. You’ll totally forget you’re living in a shipping container.
Kelly definitely does!

