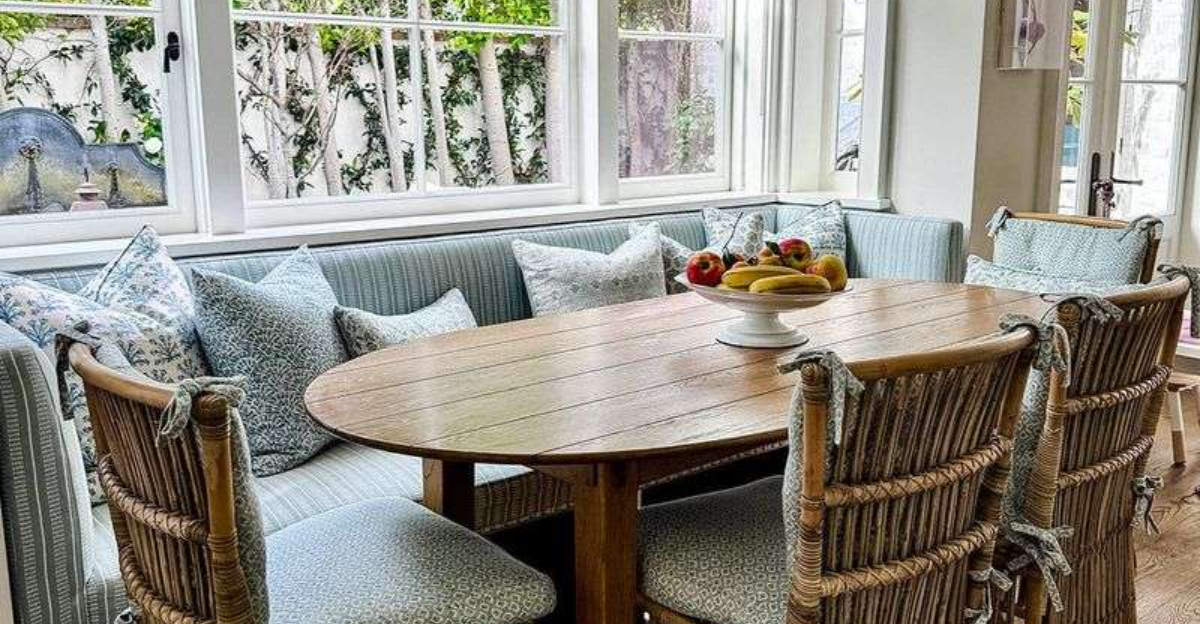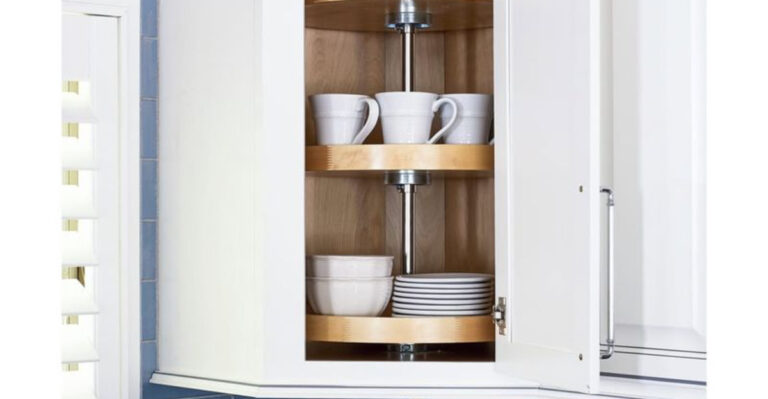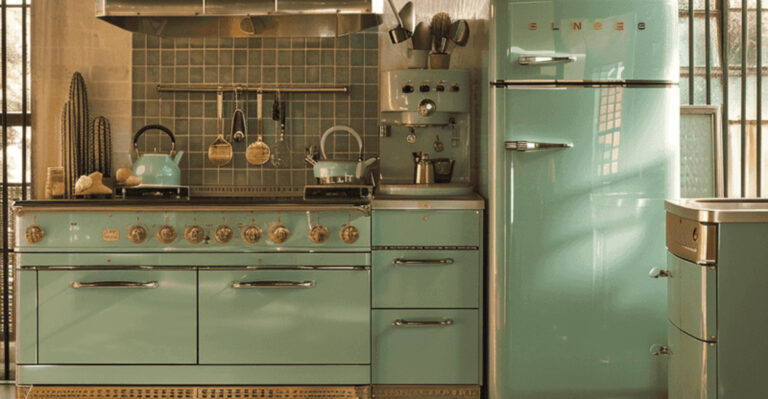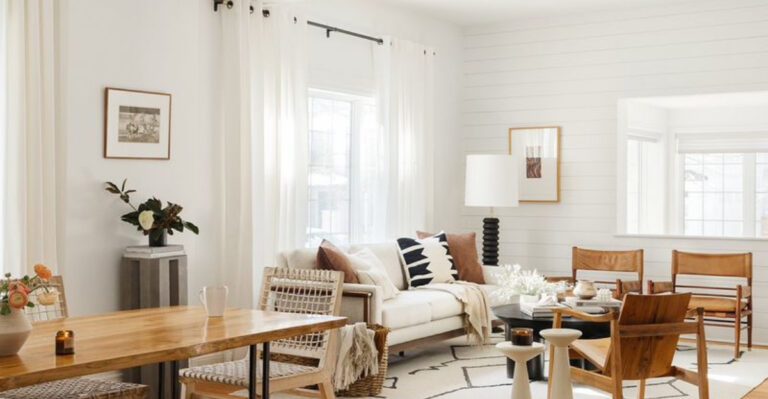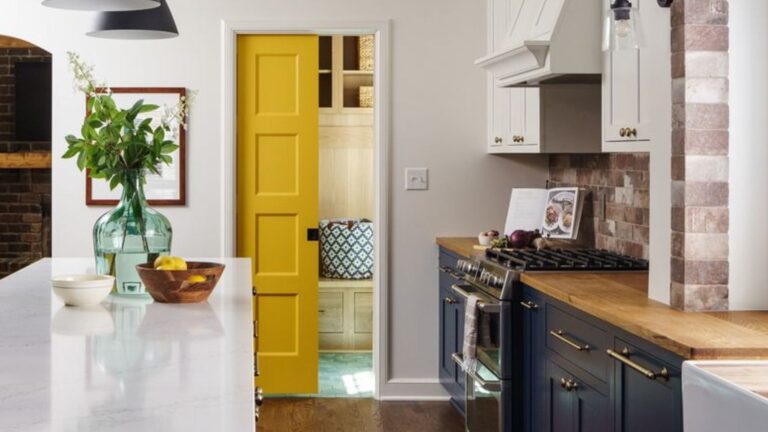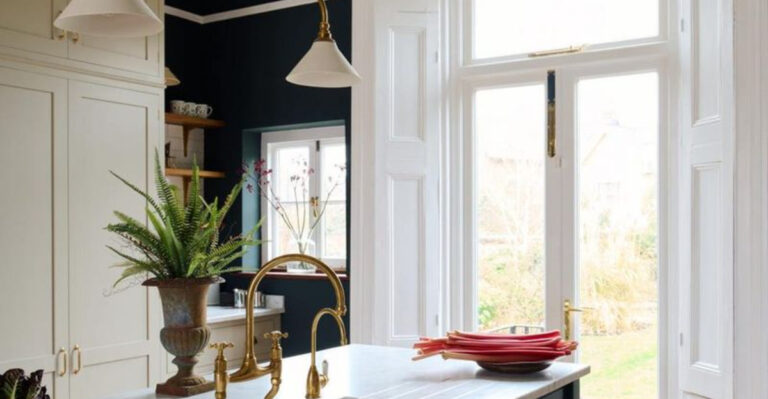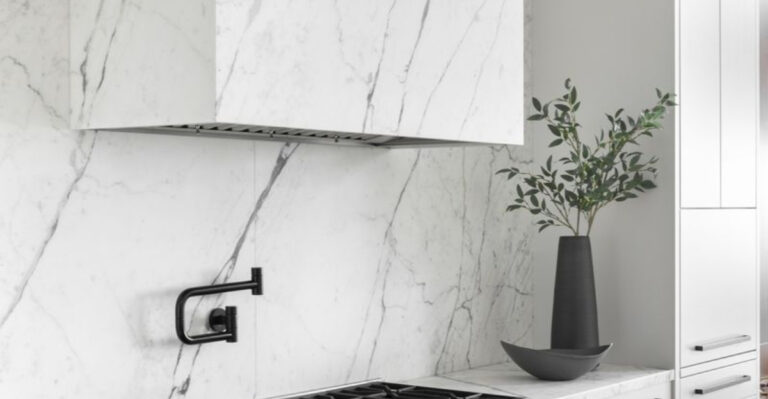20 Eat-In Kitchen Ideas For A More Sociable Dining Space
Kitchens have totally evolved. They’re no longer just about whipping up dinner. These days, mine is where everything happens, from morning coffee chats to late-night snacks with friends.
That’s why I’ve fallen in love with the idea of an eat-in kitchen. It’s the perfect mix of function and togetherness, where you can cook, eat, and still be part of the conversation. No more feeling stuck behind the stove while everyone else hangs out.
If you’re dreaming of a kitchen that’s as social as it is stylish, I’ve rounded up some great ideas to help you create a space everyone wants to be in.
1. Breakfast Bar Bonanza
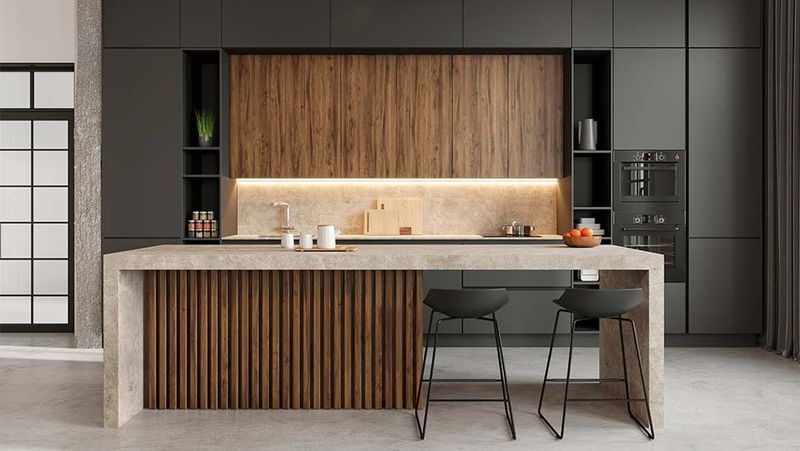
A breakfast bar instantly creates casual dining space without hogging floor real estate. Just add some stylish bar stools to your existing counter and voila – you’ve got front-row seats to the cooking show!
Kids can do homework while you prep dinner, or friends can sip wine while you put finishing touches on appetizers.
If space permits, extend your countertop a few inches to create a comfortable overhang for knees and feet.
2. Banquette Seating Wonder
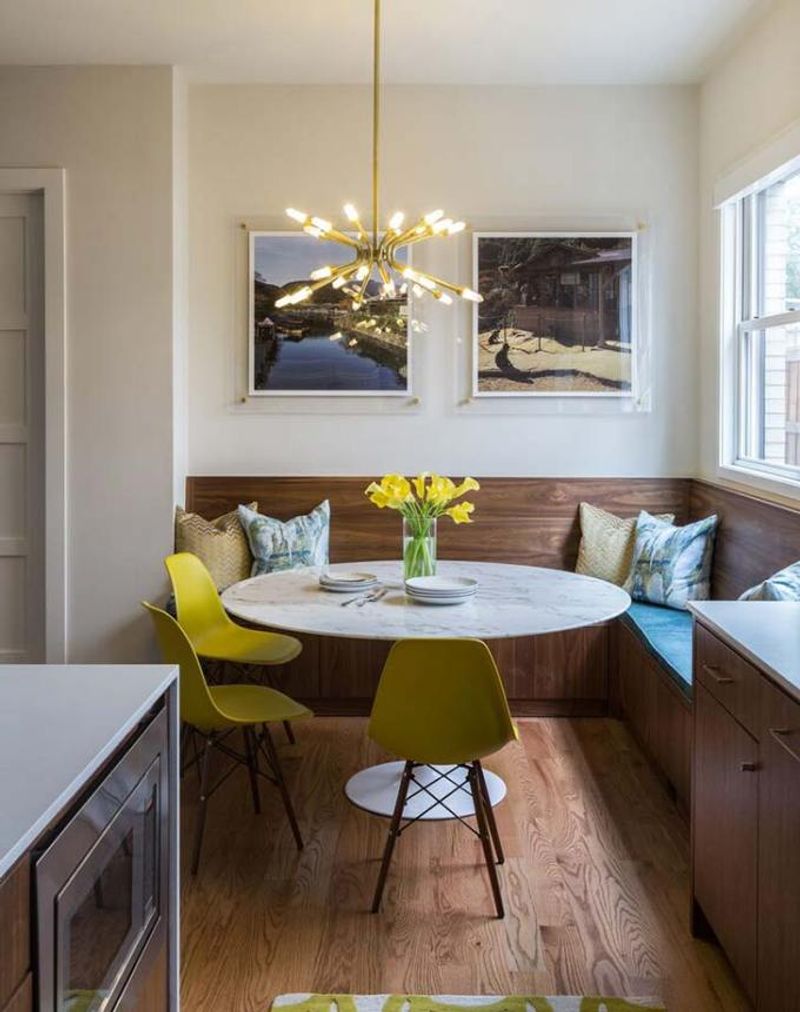
Built-in banquette seating hugs the wall and saves tons of space! This cozy option feels like your favorite diner booth but way more stylish.
The secret bonus? Lift-up seats or drawers underneath provide amazing storage for items you don’t use daily.
Mix and match cushions and pillows to add pops of color. Pair your banquette with a pedestal table that makes sliding in and out super easy.
3. Round Table Revolution
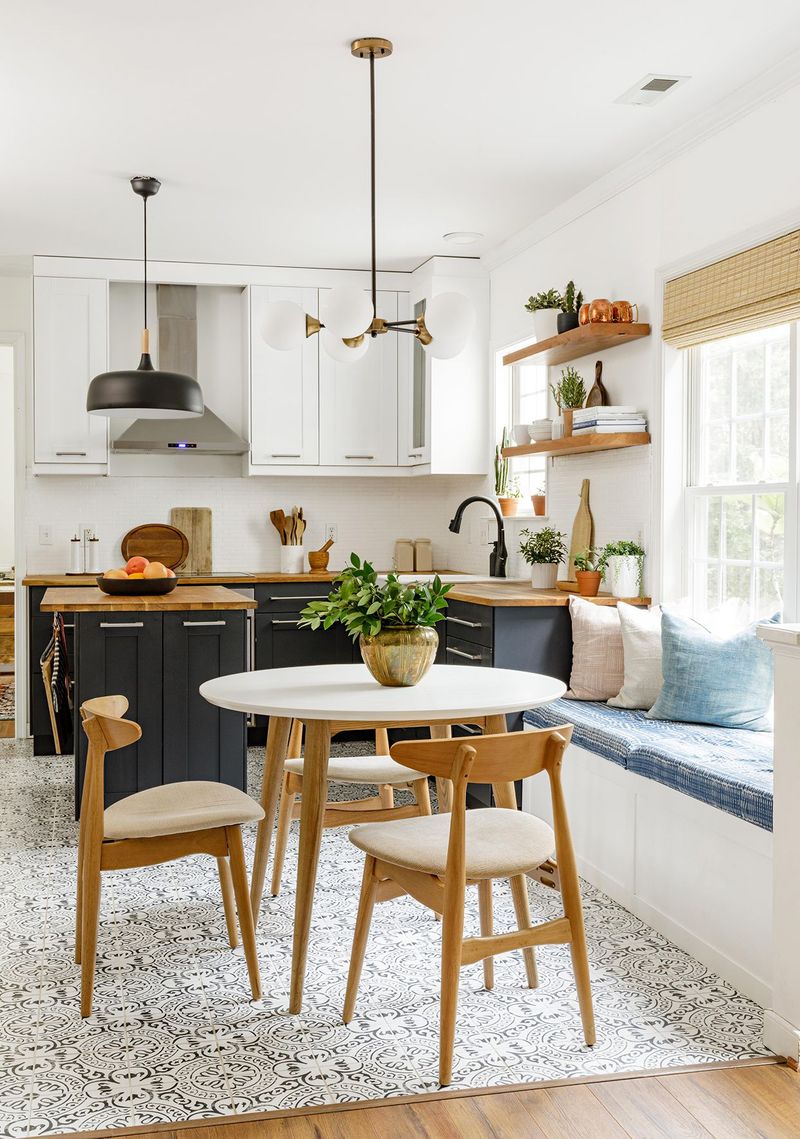
Round tables work magic in eat-in kitchens! Their circular shape encourages conversation since everyone can see each other easily. No more awkward corner spots!
They’re also safer for homes with little ones – no sharp corners to bump into. For small spaces, pick a pedestal table that eliminates those annoying leg obstacles.
When guests arrive, round tables somehow always make room for that extra unexpected friend.
4. Window-Side Charm
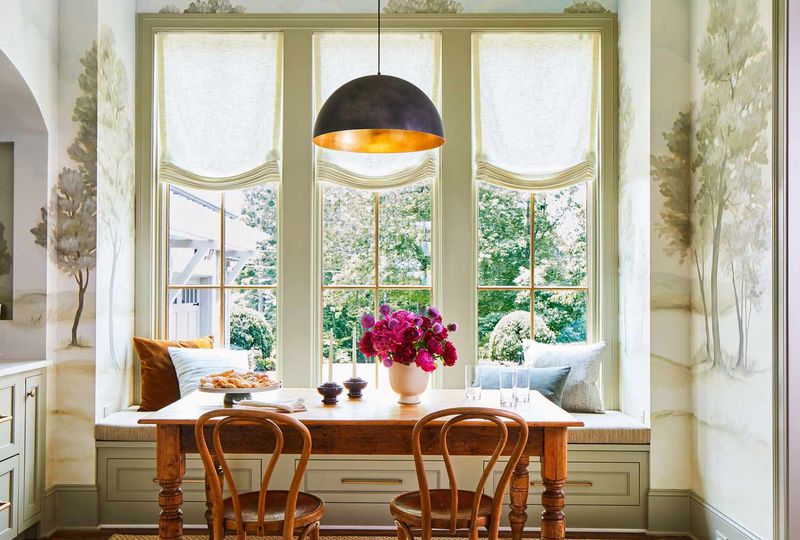
If you’ve got a lovely window, why not place your dining table right next to it? Morning coffee feels magical with sunshine streaming in and birds flitting about outside.
The natural light makes meal times cheerier and helps save on electricity too! Window-side eating areas work in kitchens of all sizes.
Add a small table for two in compact spaces or a longer rectangular table in roomier kitchens.
5. Island Expansion Team
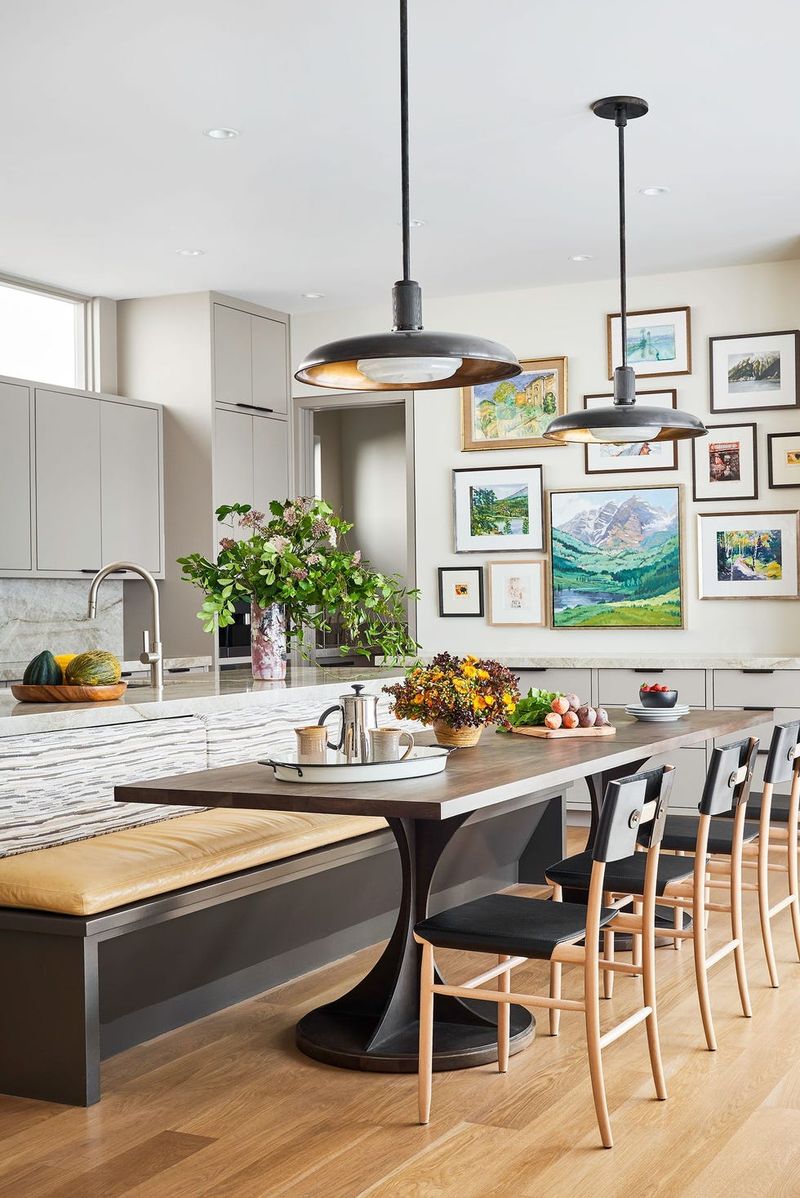
Kitchen islands aren’t just for prep work! Extending one side creates the perfect spot for casual dining without taking up extra floor space.
Consider varying the counter height to create a distinct dining zone. Some homeowners add a lower table-height section to their island for a more comfortable dining experience.
This setup keeps the chef connected to family or guests while putting final touches on the meal.
6. Corner Nook Nirvana
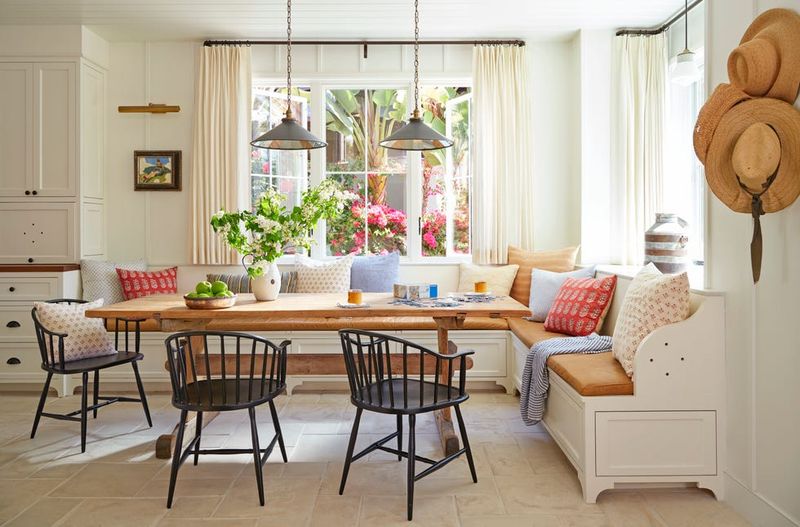
Sometimes the coziest spot in the kitchen is hiding in plain sight – the corner! A corner breakfast nook transforms awkward space into the most sought-after seats in the house.
L-shaped benches maximize seating while minimizing footprint. Add a small table and perhaps a chair or two on the open sides.
Throw in some cushions and suddenly that forgotten corner becomes everyone’s favorite spot for morning coffee or late-night heart-to-hearts.
7. Pull-Out Secret Weapon
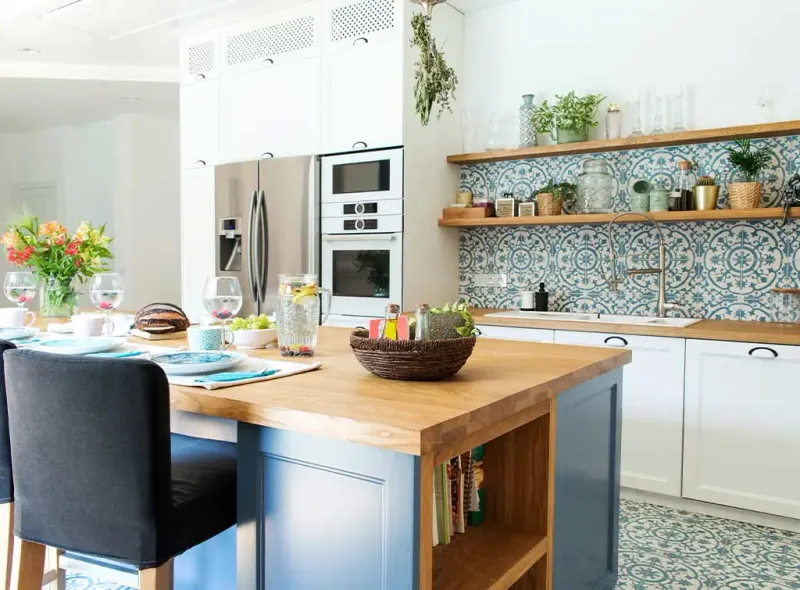
Short on space but big on hosting? Pull-out dining solutions are your secret weapon! Think clever tables that slide out from under counters or islands when needed and tuck away when not in use.
Some crafty homeowners install pull-out bench seating too. These space-saving wonders are perfect for compact kitchens where every inch counts.
When unexpected guests arrive, you’ll love watching their amazement as you magically create dining space out of seemingly nowhere!
8. Farmhouse Table Favorite
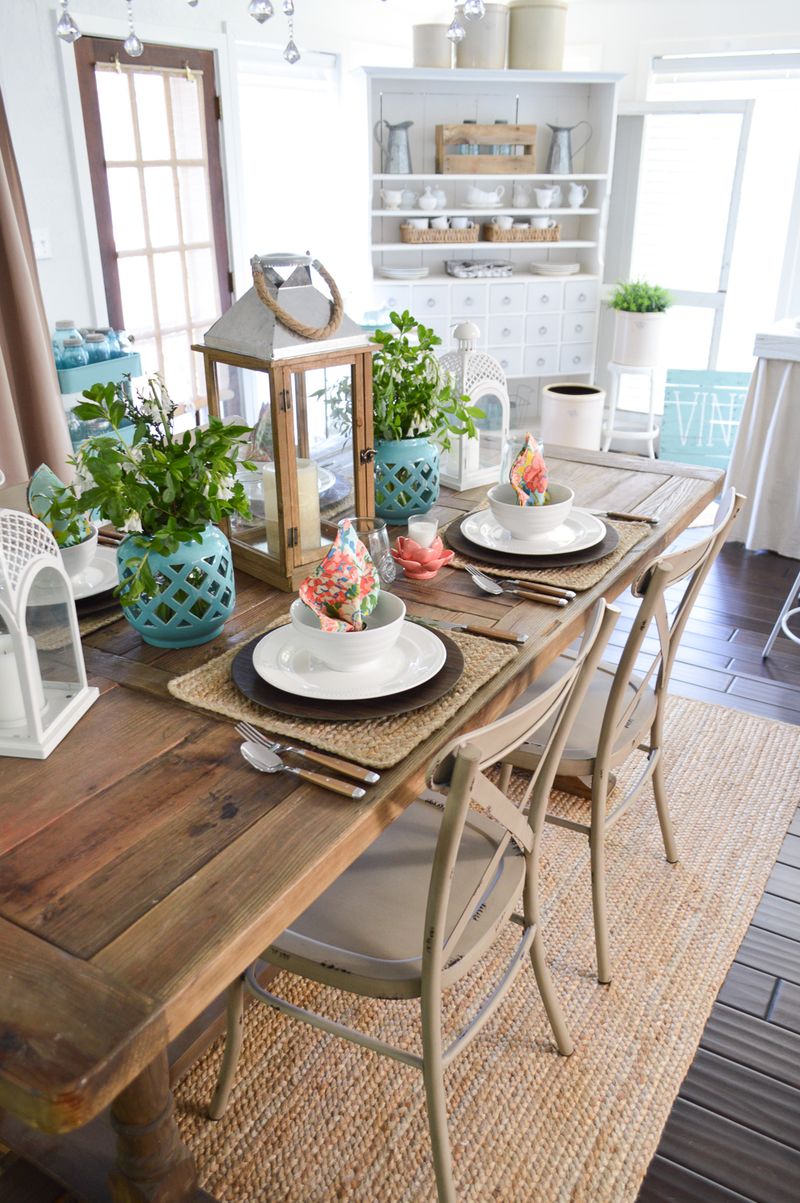
Nothing says “gather round” quite like a rustic farmhouse table! These sturdy beauties bring warmth and character to any kitchen, instantly creating a welcoming vibe.
The best part? They’re meant to look lived-in, so don’t worry about those inevitable scratches and marks. Each one just adds to the story!
Mix different chair styles for an eclectic, collected-over-time feel. A farmhouse table turns everyday meals into special gatherings without any extra effort.
9. Booth Style Brilliance
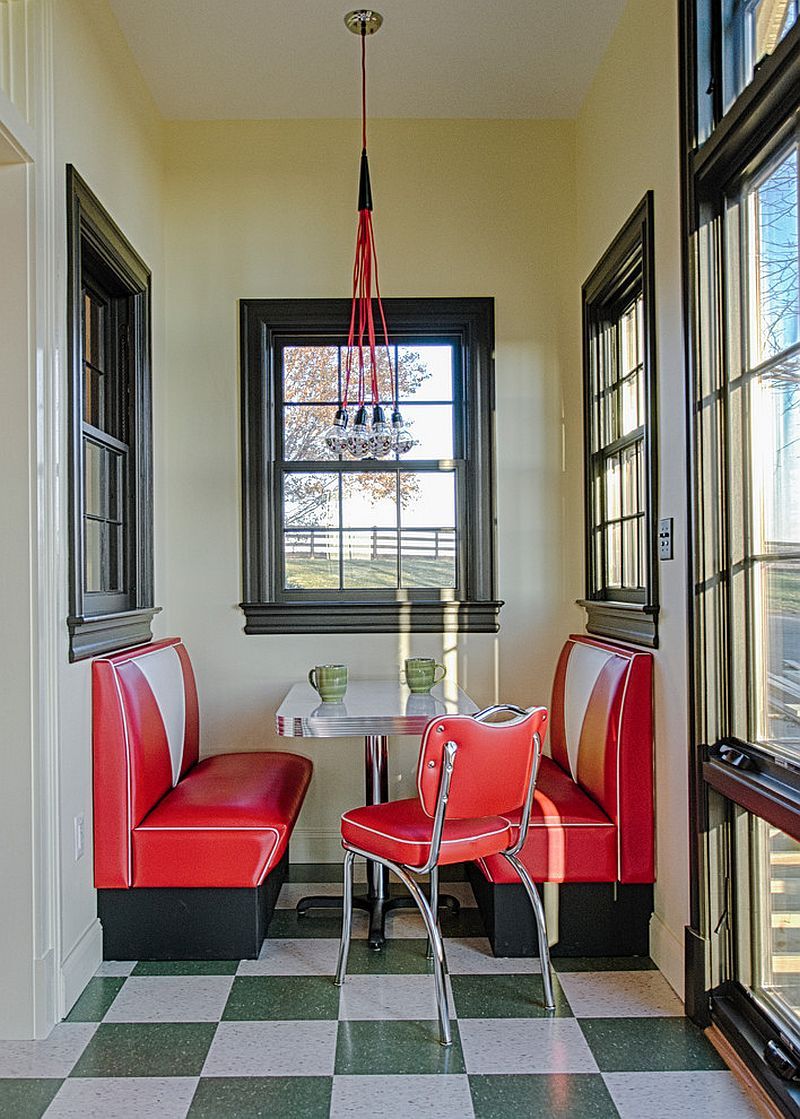
Remember those cozy restaurant booths where conversations flow for hours? Recreate that magic at home with booth-style seating in your kitchen!
Unlike banquettes, these typically feature two facing bench seats with a table in between. Kids absolutely love the playful diner feel.
The high backs create a sense of privacy even in open-concept homes. Add some comfy cushions and you might find family members lingering long after meals are finished.
10. Convertible Genius Zone
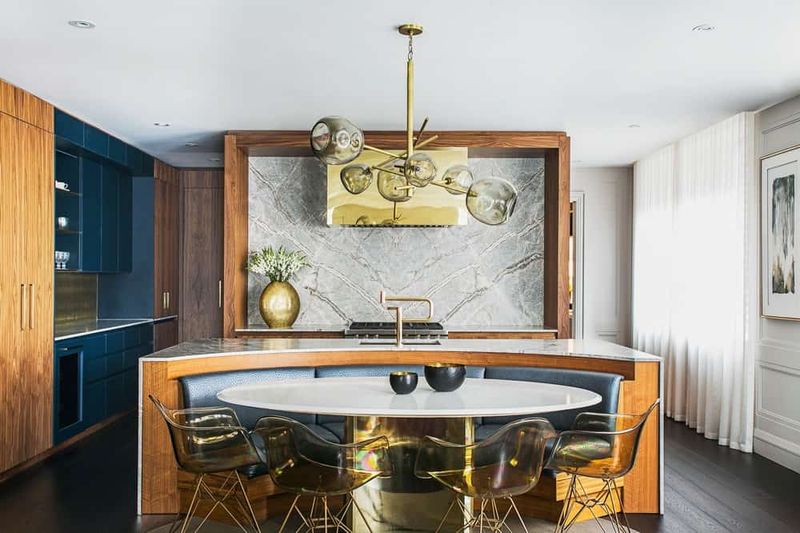
Wouldn’t it be amazing if your kitchen island transformed from prep space to dining table in seconds? Convertible surfaces make this dream a reality!
Some islands feature pull-up panels that raise to table height when needed. Others have rolling sections that can be positioned at different heights.
The flexibility means your kitchen adapts to whatever’s happening – homework sessions, casual dinners, or serious cooking projects. It’s like having multiple rooms in one!
11. Bar Height Adventure
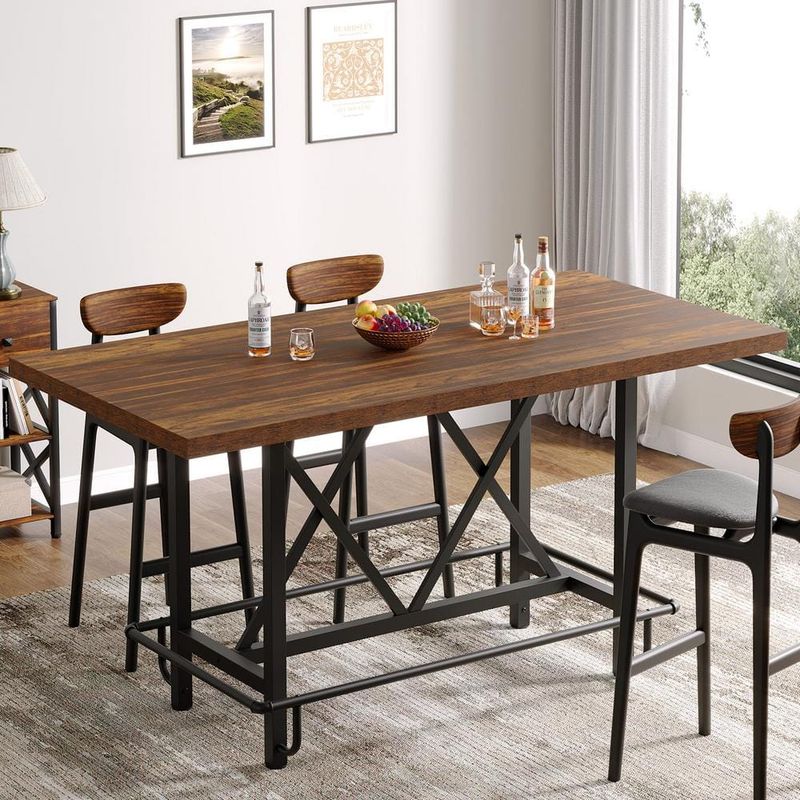
Looking to add a dash of fun to your kitchen dining? Bar-height tables create an instant casual vibe that feels special! The elevated perspective makes everyday meals feel more like an event.
Tall tables work wonders in small spaces since they create the illusion of openness underneath. They’re perfect for quick breakfasts or casual dinners.
Just be sure to choose comfortable stools with footrests and possibly backs for support during longer sitting sessions.
12. Bay Window Jackpot
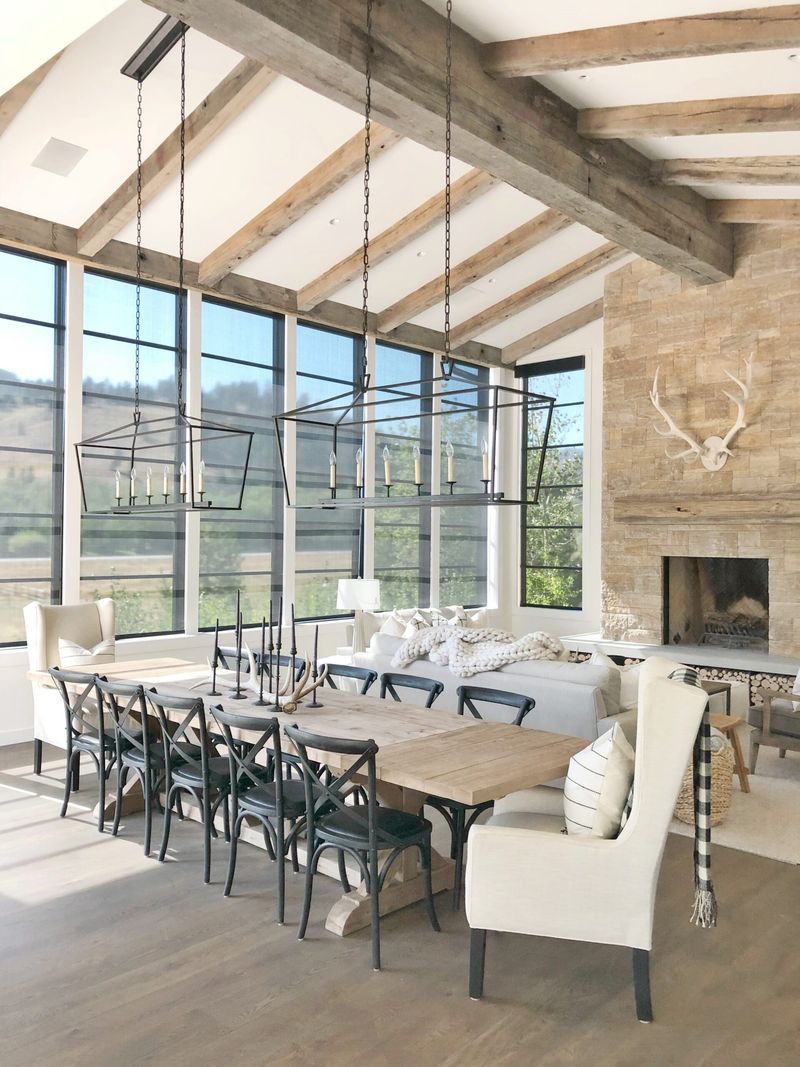
Hit the architectural jackpot with a kitchen bay window? That curved space practically begs to become your new favorite breakfast spot!
A curved bench following the window’s shape maximizes the unique architecture while creating a stunning focal point. The abundant natural light makes even cloudy mornings feel brighter.
Add a round table and a few chairs to complete this picture-perfect nook that will have guests asking for your designer’s contact info.
13. Foldable Space Saver
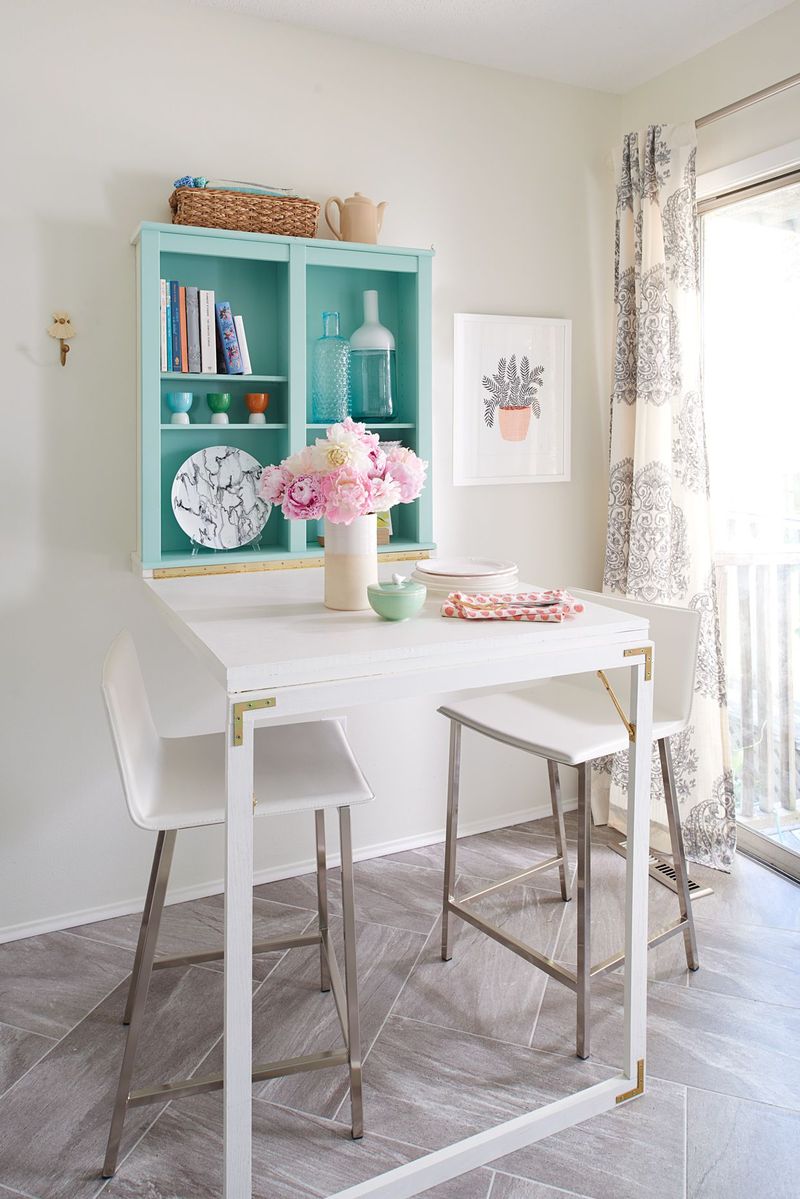
Wall-mounted folding tables are the unsung heroes of tiny kitchens! These clever contraptions flip down when needed and tuck away when not in use, freeing up valuable floor space.
Some designs even include built-in storage for folding chairs. Match the table to your cabinetry for a seamless look.
When closed, add a mirror or artwork to the underside so it doubles as décor. Small space dwellers will wonder how they ever lived without this genius solution!
14. Open Shelving Connection
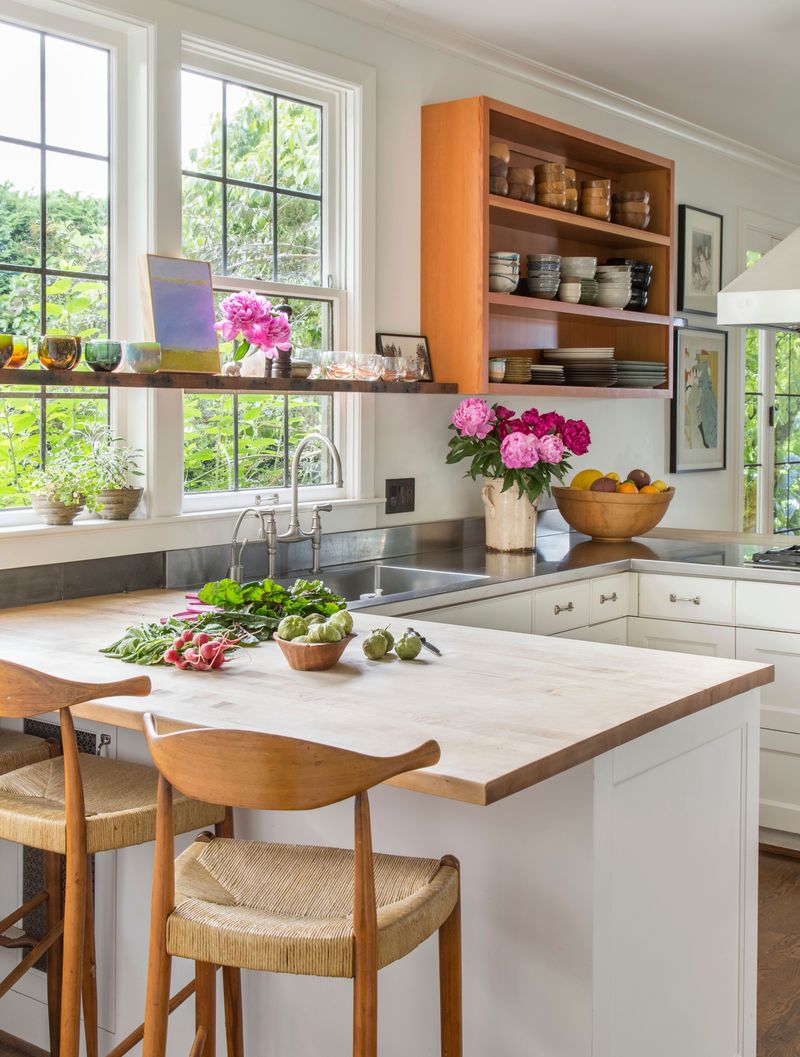
Want your dining area to feel connected to your kitchen? Open shelving creates a beautiful transition between cooking and eating zones!
Arrange everyday dishes, colorful glassware, and maybe some cookbooks on shelves above or beside your dining space.
This practical storage doubles as decoration while keeping everything within easy reach. The visual openness makes even small kitchens feel more spacious and intentionally designed.
15. Peninsula Paradise
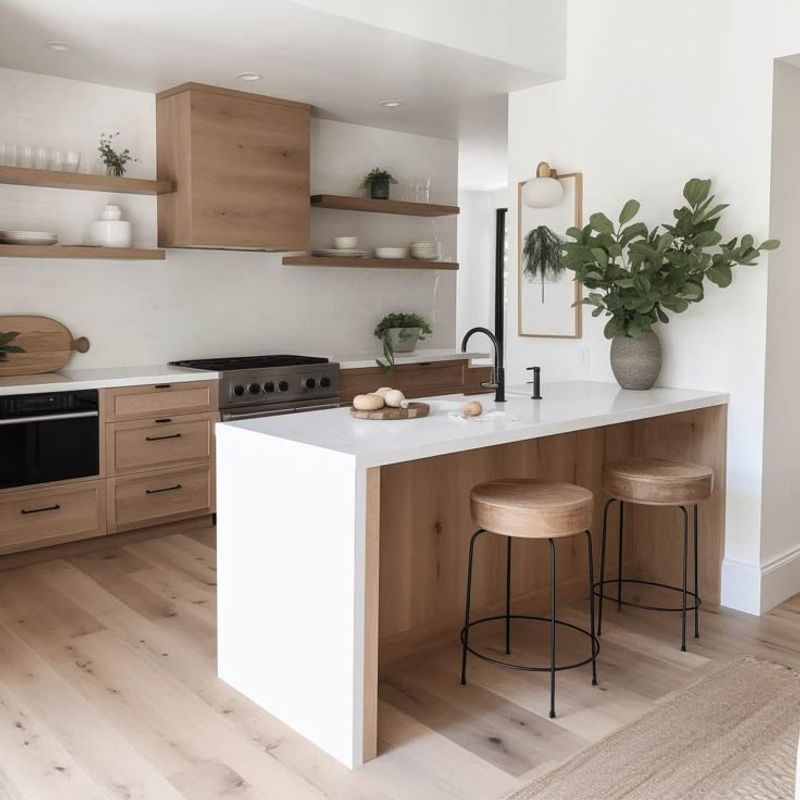
Not enough room for an island? A peninsula might be your perfect solution! These three-sided extensions provide counter space plus room for several seats on the open end.
Unlike islands, peninsulas connect to existing cabinetry or walls on one side, making them ideal for smaller kitchens.
They create a natural division between cooking and dining areas without blocking sightlines. Add pendant lighting above to define the space and provide task lighting for diners.
16. Sofa-Style Seating
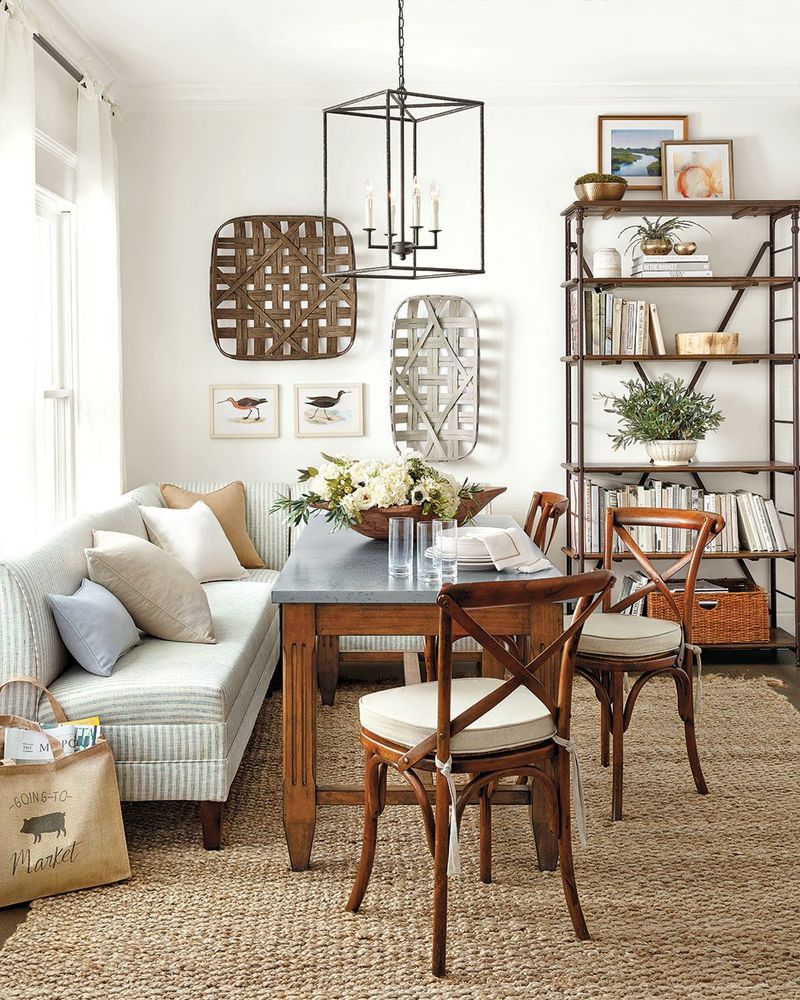
Who says kitchen seating needs to be all about hard chairs? Upholstered bench seating brings living room comfort to your dining space!
Think plush cushions, supportive backs, and perhaps even arms on the ends. This unexpected approach feels luxurious and encourages lingering conversations after meals.
The soft seating creates wonderful contrast with hard kitchen surfaces. Choose performance fabrics or slipcovers for easy cleaning in this food-adjacent zone.
17. Counter-Height Compromise
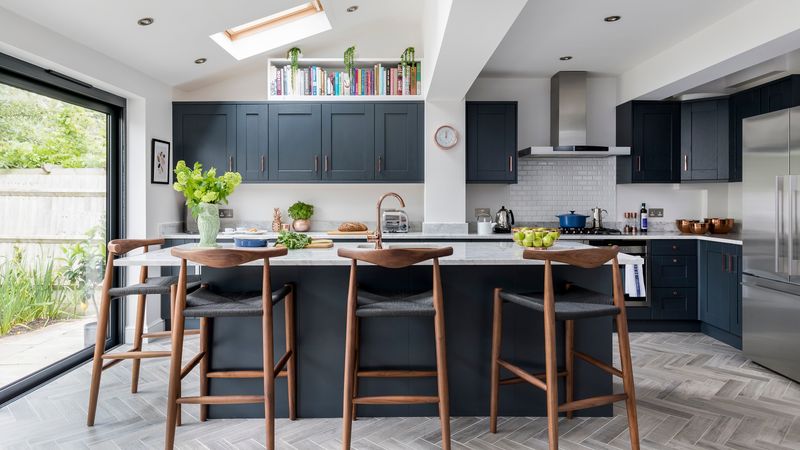
Can’t decide between regular and bar height? Counter-height tables hit the sweet spot in between! Standing about 36 inches tall (the same as most kitchen counters), these tables feel casual yet comfortable.
They’re easier to get in and out of than bar-height options, making them family-friendly. The matching height creates visual harmony with your countertops for a cohesive look.
Plus, counter-height seating can double as extra prep space when you’re hosting big gatherings.
18. Floating Table Feat
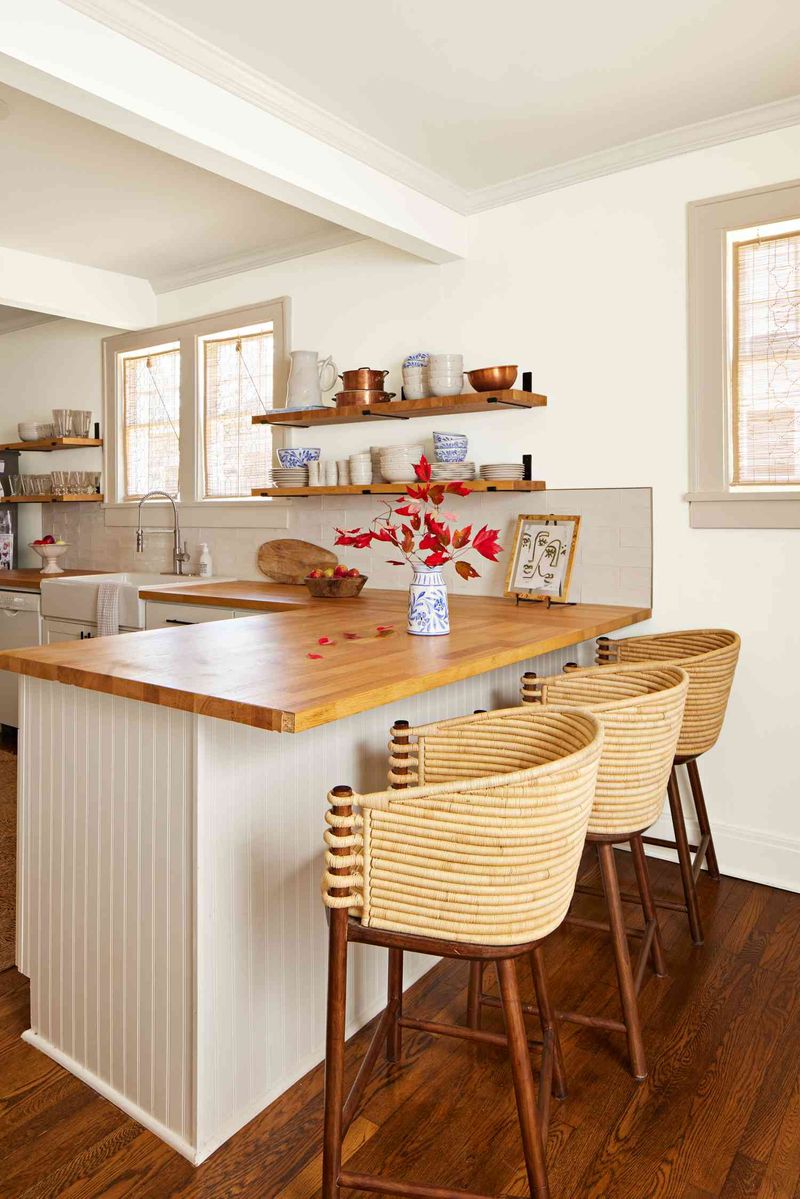
Floating tables attached to walls or islands create dining space with a seriously small footprint! Without bulky legs to navigate around, these clever surfaces make tight spaces feel more open.
Some designs can be adjusted to different heights or folded down when not needed. They’re perfect for solo breakfasts or intimate dinners for two.
The clean, architectural look adds a modern touch to any kitchen while solving space challenges in the most stylish way possible.
19. Double-Duty Island
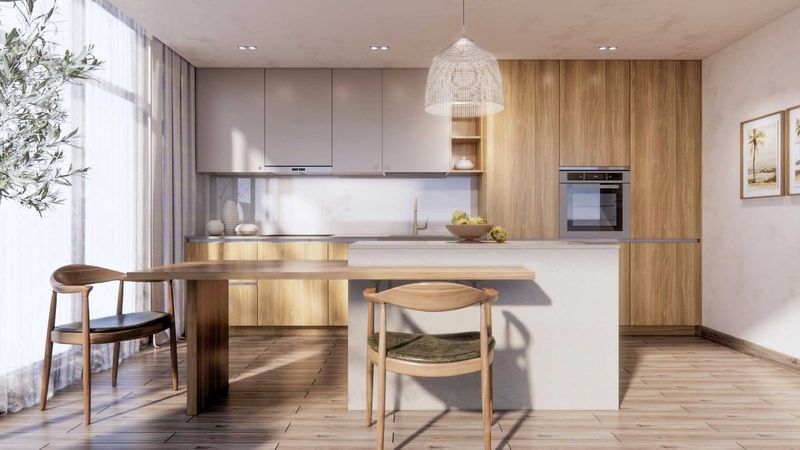
Two-level islands offer the best of both worlds – food prep and dining in one central hub! The raised section creates a visual barrier hiding cooking mess from diners while providing a comfortable eating height.
The lower section remains perfect for rolling dough or chopping veggies. This smart design keeps conversations flowing between cook and guests without exposing the behind-the-scenes chaos.
It’s particularly perfect for open-concept homes where kitchen activities are always on display.
20. Window Seat Wonder
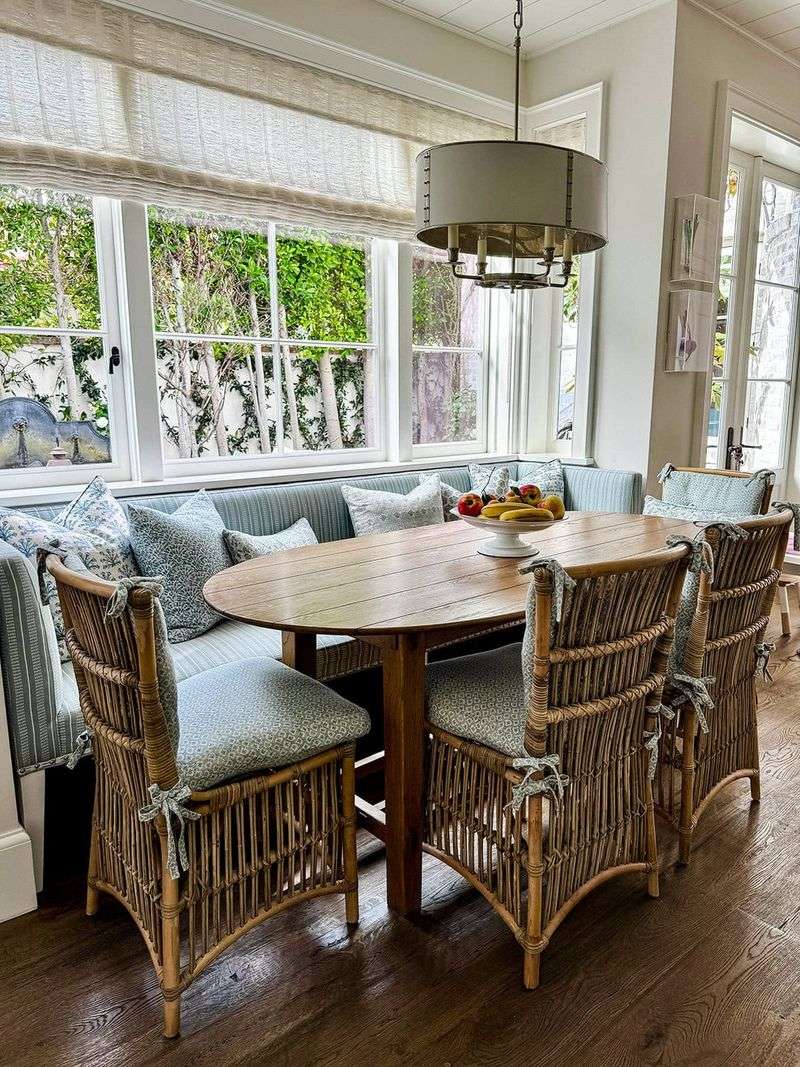
Window seats aren’t just for reading nooks! Paired with a table, they create magical dining spots bathed in natural light. The built-in bench saves space while offering extra storage underneath.
Cushions make the hard surface comfy for longer meals. The window provides ever-changing views and conversation starters as seasons shift outside.
Add a few chairs on the opposite side and you’ve created an inviting spot that combines the best of indoors and outdoors.

