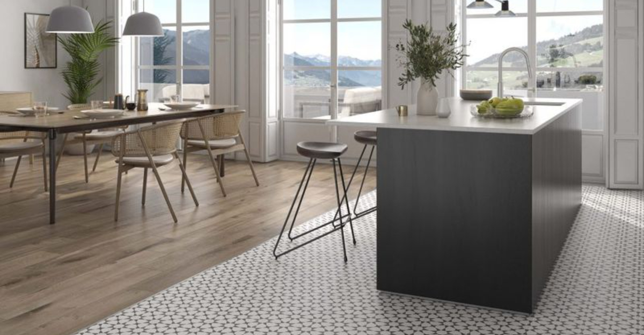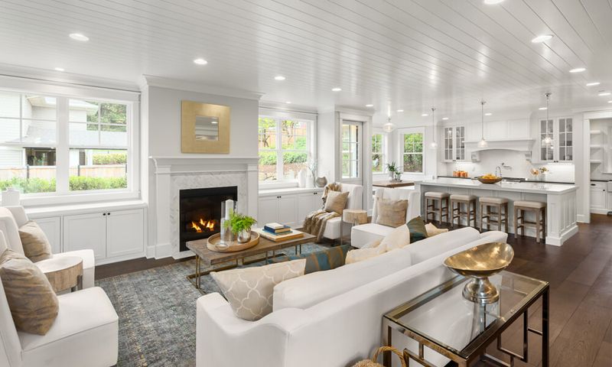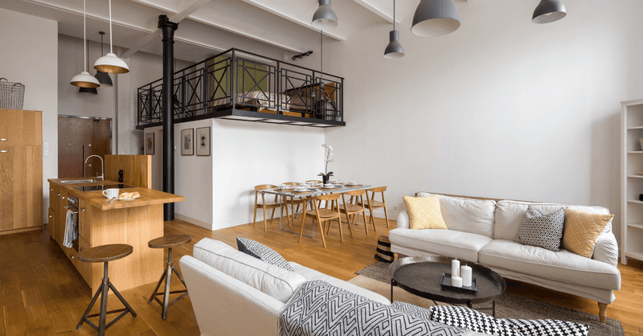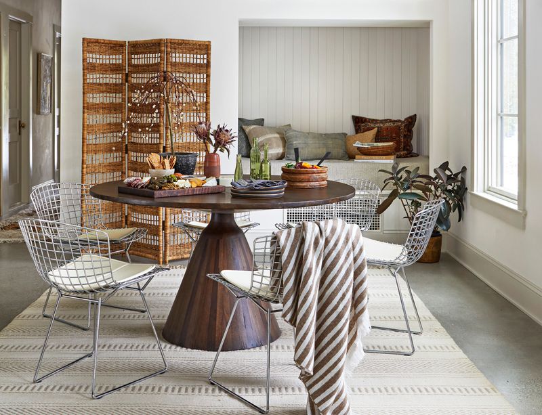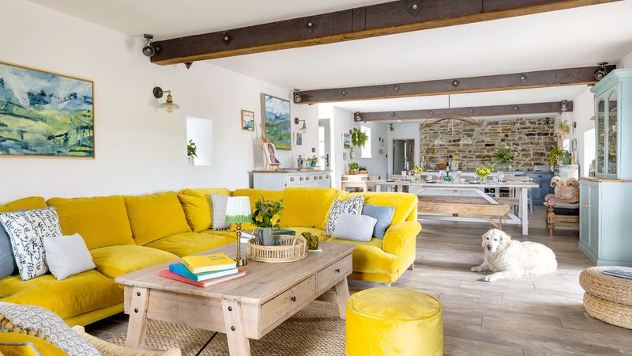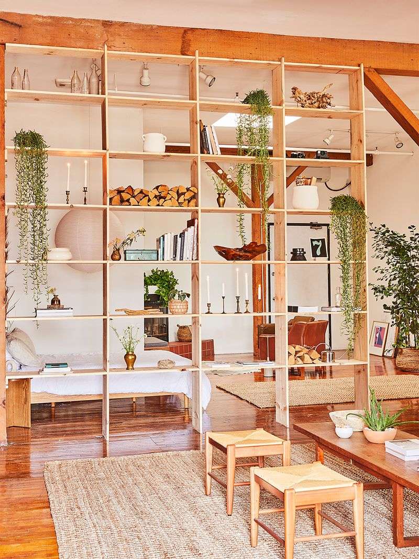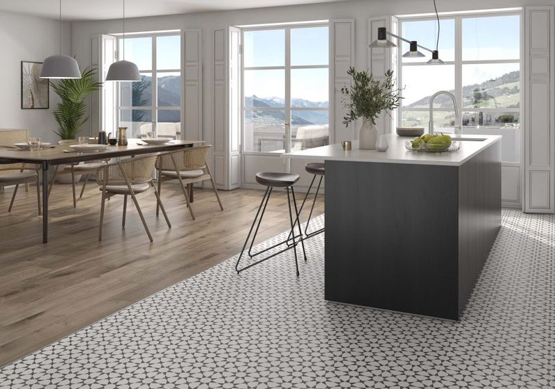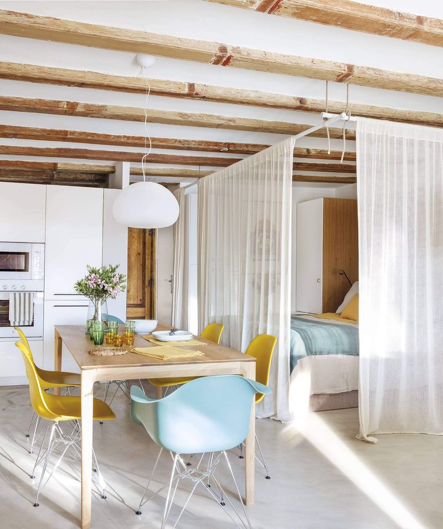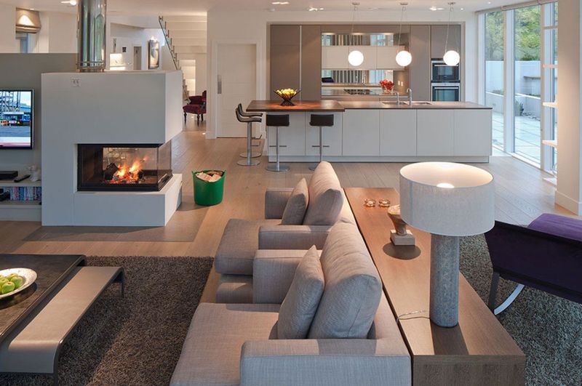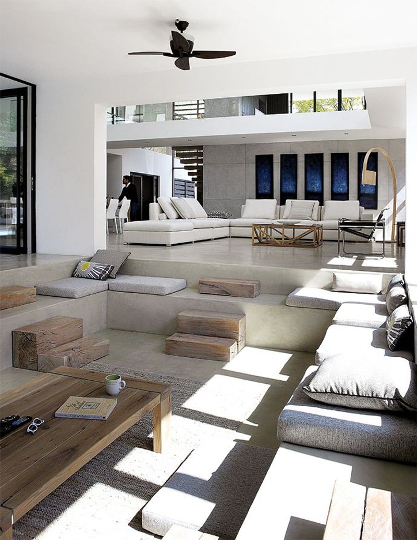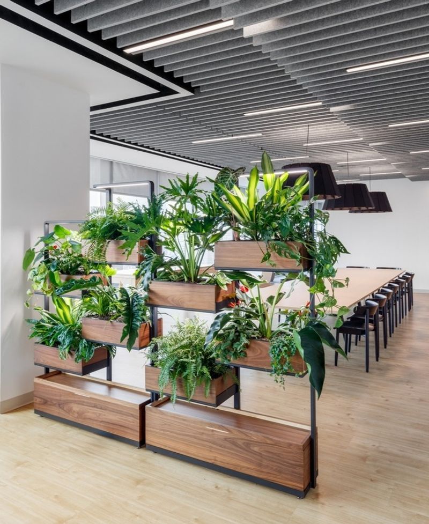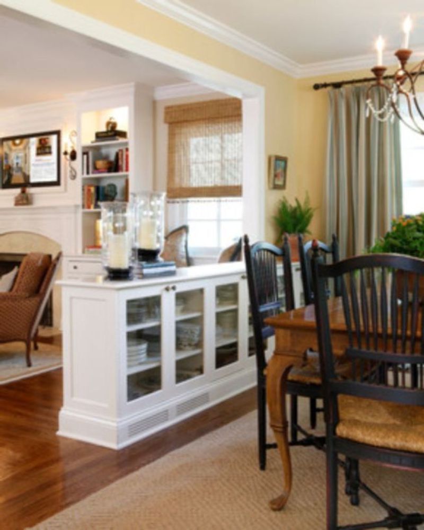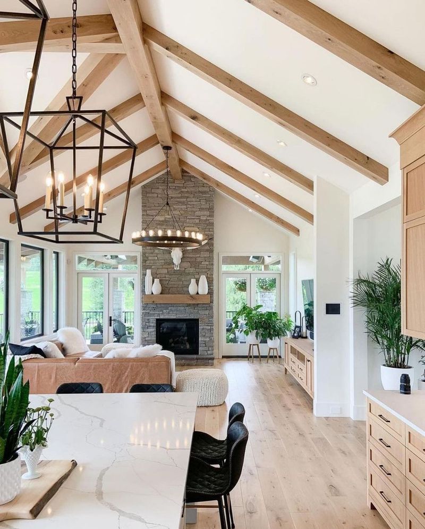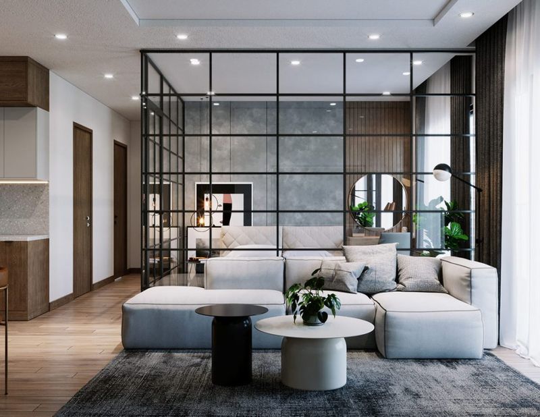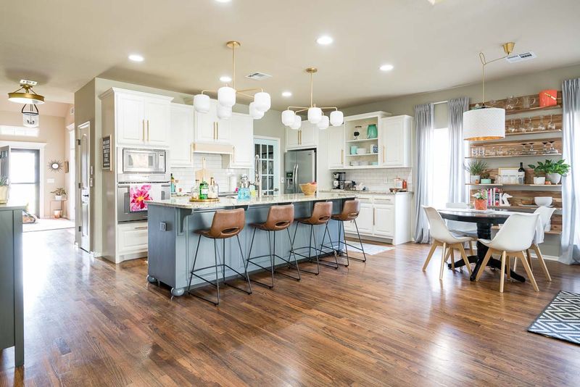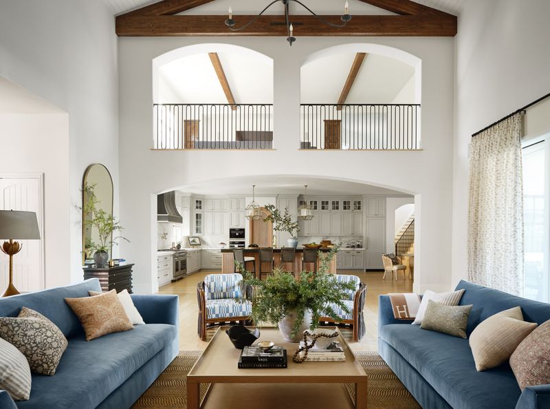An open floor plan invites light and movement, but without the right design touches, it can easily feel unfinished.
The key is defining each space with style and intention, so every corner feels purposeful and elevated. Forget building walls – a few smart design choices can create visual flow while maintaining distinct zones.
From curated furniture placement to subtle architectural details, these 15 chic ideas will help you shape an open floor plan that feels polished and cohesive.
1. Furniture Arrangement Creates Boundaries
Strategically positioning your furniture can work wonders for creating invisible walls in your open layout. The back of a sofa, when faced away from another area, naturally separates spaces without blocking sight lines.
Consider placing a console table behind your couch with decorative items to reinforce the division. Floating furniture away from walls (rather than pushing everything against them) helps establish distinct activity zones throughout your home.
2. Lighting Zones for Different Activities
Smart lighting choices can transform how your spaces feel and function! By installing different light fixtures above various areas, you’re sending clear signals about where one zone ends and another begins.
Hang a statement pendant over your dining table, add recessed lighting in the kitchen, and place floor lamps in your reading nook. When each area has its own lighting scheme, the eye naturally recognizes them as separate spaces even without physical barriers.
3. Room Divider Screens for Flexible Privacy
Folding screens offer the perfect blend of division and flexibility for ever-changing needs! Unlike permanent walls, these movable partitions can be repositioned whenever you want a different feel or function.
When guests arrive, unfold a decorative screen to create a cozy conversation area. Need a temporary home office? A screen provides instant visual privacy without major renovations. Choose styles that complement your décor—from sleek minimalist panels to ornate vintage designs.
4. Color Coding Different Zones
Playing with color psychology creates invisible but powerful boundaries in your home! While maintaining a cohesive overall palette, subtle color shifts signal to the brain that you’ve entered a new area.
Maybe your kitchen features cool blues while your adjacent dining space warms up with terracotta accents. The transition feels natural yet distinct. This technique works brilliantly through painted accent walls, colored furniture pieces, or even coordinated décor accessories grouped by zone.
5. Bookshelves as Semi-Open Dividers
Who says storage can’t double as smart space division? Open-backed bookshelves create partial walls that maintain airiness while clearly separating functional areas.
The beauty of bookcase dividers lies in their dual purpose – they provide valuable storage while establishing boundaries. For maximum impact, arrange books and decorative objects thoughtfully, leaving some open spaces to allow light to filter through. This creates separation without the heaviness of solid walls.
6. Different Flooring Materials
Changing floor surfaces creates instant visual cues about separate zones without any vertical barriers! The transition from hardwood in your living area to tile in your kitchen naturally signals a shift in function.
For a cohesive look, choose materials that complement each other in color and tone. The beauty of this approach is its permanence – unlike furniture that can be moved, flooring creates enduring boundaries that help orient everyone in your home to different activity zones.
7. Hanging Curtains as Soft Dividers
Fabric brings softness and flexibility to space division that rigid structures simply can’t match. Installing ceiling tracks allows curtains to be pulled closed for privacy or opened wide when you want the full open-concept experience.
Unlike permanent walls, curtain dividers can transform your space in seconds. They’re perfect for hiding a home office during dinner parties or creating a cozy sleeping nook in a studio apartment. Choose fabrics that filter light beautifully for an ethereal effect.
8. Statement Furniture Pieces as Anchors
A showstopping piece of furniture naturally becomes the heart of its own zone! When you place a dramatic dining table, an oversized sectional, or a stunning kitchen island, you’re creating automatic focal points that define their surrounding spaces.
These anchor pieces tell everyone exactly what happens in each area. The key is ensuring proper spacing around these statement items so they have room to shine. Your eye will naturally perceive these areas as separate, even without physical barriers between them.
9. Level Changes Create Natural Divisions
Even slight variations in floor height speak volumes about where one space ends and another begins! A step down into a sunken living room or a raised dining platform instantly creates definition without walls.
These subtle architectural features add character while serving a practical purpose. If your home doesn’t have built-in level changes, consider area platforms or thick area rugs to create the illusion of height variation. The brain immediately registers these shifts as separate zones.
10. Plants and Greenery as Natural Barriers
Mother Nature offers some of the most beautiful space dividers available! Strategically placed indoor plants create living walls that bring freshness and vitality to your home while subtly separating areas.
Try a row of tall potted plants between your dining and living spaces. For lower-profile division, arrange smaller plants on a console table or shelf. Beyond their space-defining benefits, plants improve air quality and bring life to your interior environment.
11. Half Walls for Partial Separation
Sometimes the perfect solution lies in the middle ground! Half walls (also called pony walls) provide just enough division to define spaces while maintaining openness and light flow throughout your home.
These partial barriers can include built-in storage, display shelves, or even an aquarium for added interest. Unlike full walls, these shorter dividers allow conversation and connection between spaces while still creating visual boundaries that help organize your open plan.
12. Ceiling Beams to Outline Zones
Looking up might solve your floor plan challenges! Architectural elements like exposed beams create invisible but powerful boundaries that the brain registers as separate zones.
When wooden beams frame your dining area in a distinct pattern from the adjacent living space, they establish clear visual territories. This approach works with both existing structural elements and decorative additions. The beauty lies in maintaining complete openness at eye level while still defining areas.
13. Glass Partitions for Light-Filled Separation
When you want division without darkness, glass partitions offer the perfect solution! These transparent barriers maintain sightlines and light flow while clearly separating functional areas.
From full glass walls to partial panels, the options are endless. For added interest, consider frosted, textured, or stained glass elements that provide varying degrees of privacy. Unlike solid walls, these see-through dividers preserve the spacious feeling that makes open floor plans so desirable.
14. Contrasting Wall Treatments
Even without interior walls, your perimeter surfaces offer opportunities for clever space definition! Applying different wall treatments to areas that align with different functions creates clear visual boundaries.
Perhaps your kitchen area features subway tile, while the adjacent dining space showcases bold wallpaper. Maybe your living area has shiplap while nearby walls remain painted. These contrasting surfaces tell the brain exactly where one zone ends and another begins.
15. Kitchen Islands as Boundary Markers
Far more than just prep surfaces, kitchen islands create natural transitions between cooking and living spaces! These multifunctional pieces serve as both practical workstations and psychological boundaries.
Islands with seating on one side create a natural delineation between kitchen and dining or living areas. For added definition, consider an island with varying heights—counter height for cooking and bar height for casual dining. This subtle level change reinforces the different functions.

