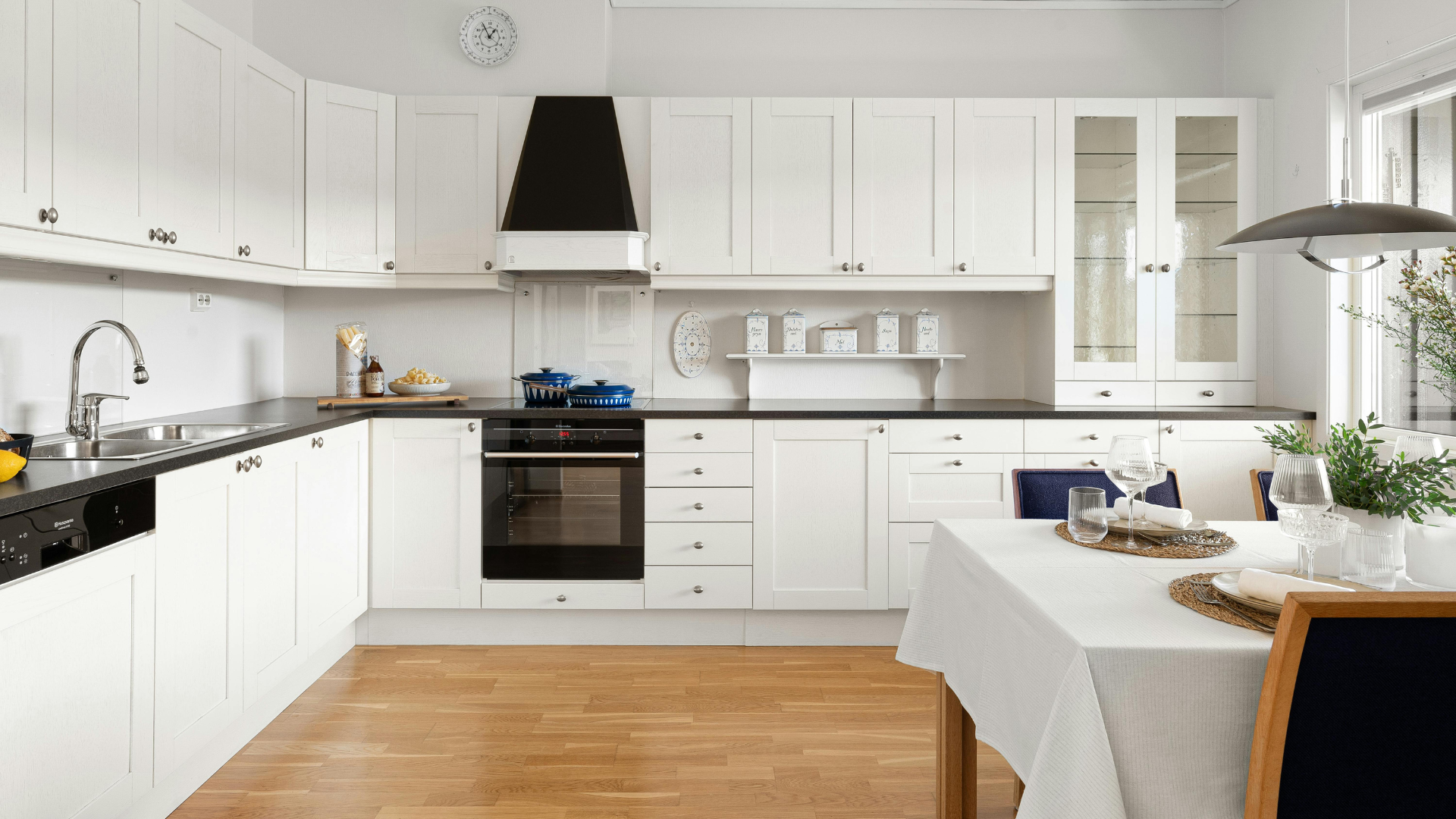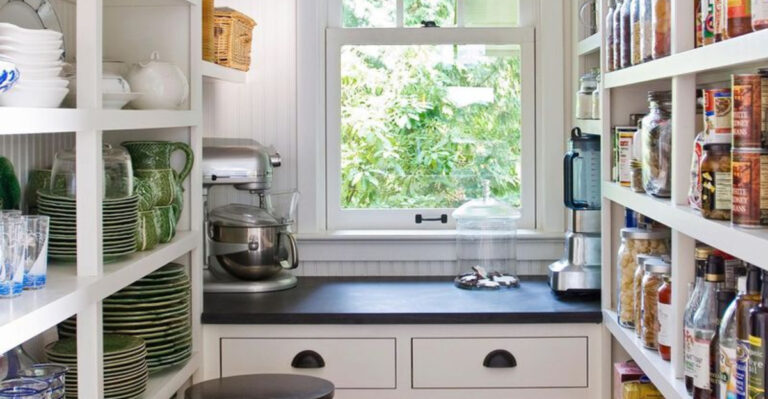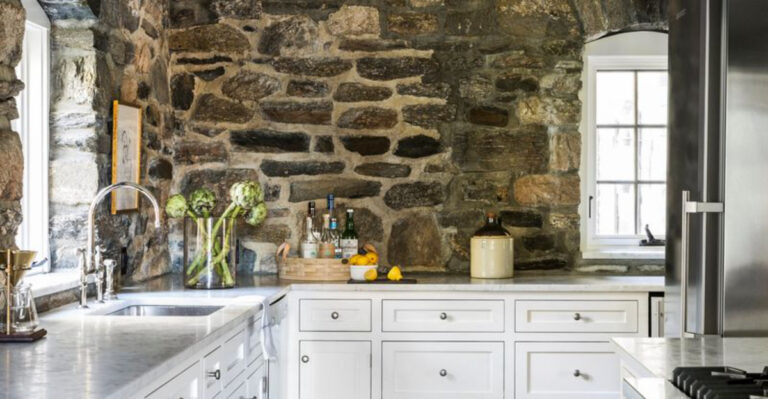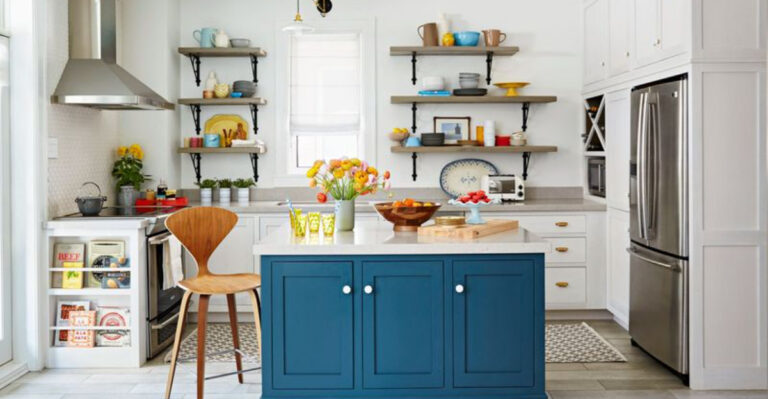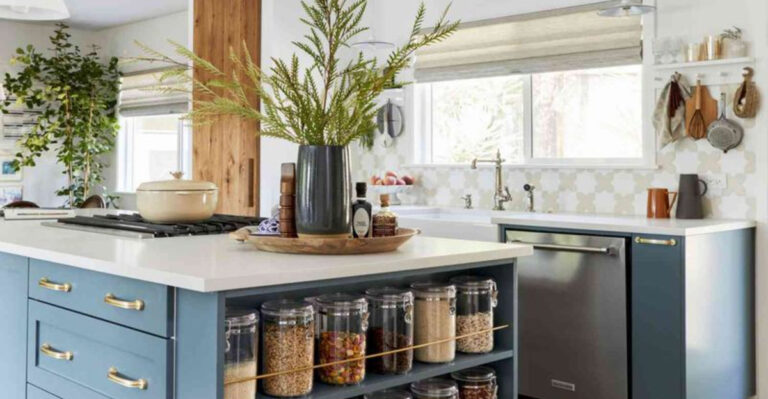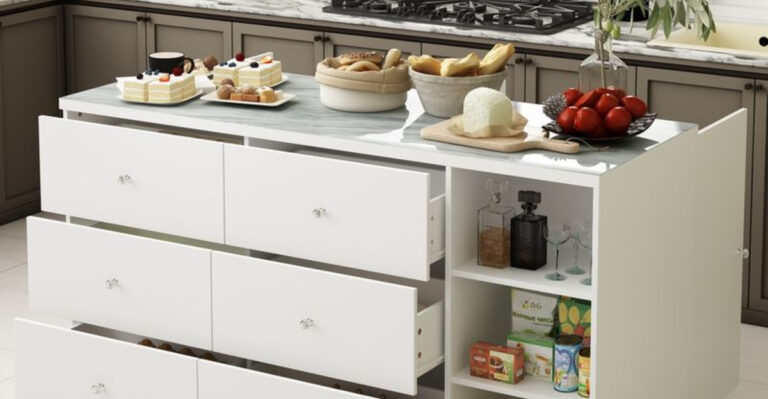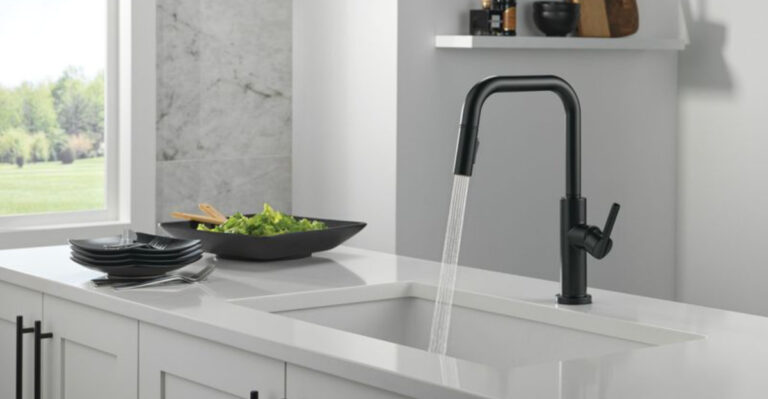17 Important Mistake To Avoid When Filling In Dead Kitchen Space
We’ve all been there, those awkward kitchen corners and empty spaces that just seem to serve no purpose. It’s like they’re begging for attention but we’re not sure what to do with them.
Trust me, I’ve made the mistake of ignoring these spots, only to realize how much they could’ve improved my kitchen’s flow. But don’t worry, transforming these forgotten corners into functional spaces doesn’t have to be a headache.
Here are the biggest blunders people make when tackling these tricky spots, and how you can avoid them to truly maximize your kitchen’s potential!
1. Forgetting To Measure Twice
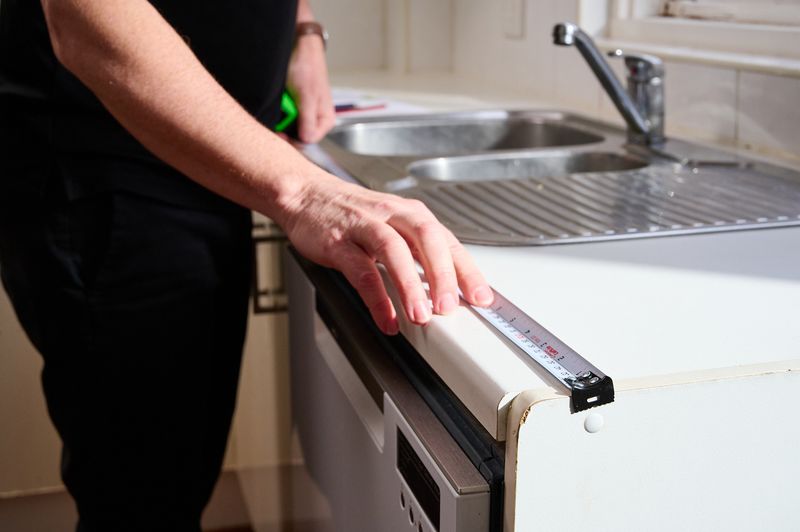
Nothing ruins a kitchen upgrade faster than furniture that doesn’t fit. Before buying that gorgeous cabinet or fancy wine rack, grab your measuring tape – twice!
Eyeballing dimensions leads to expensive returns and wasted weekends. Many homeowners underestimate the importance of accounting for door swings, drawer pulls, and walking space.
Write down all measurements and bring them shopping, or better yet, create a simple paper template to test the fit before committing.
2. Blocking Natural Light Sources
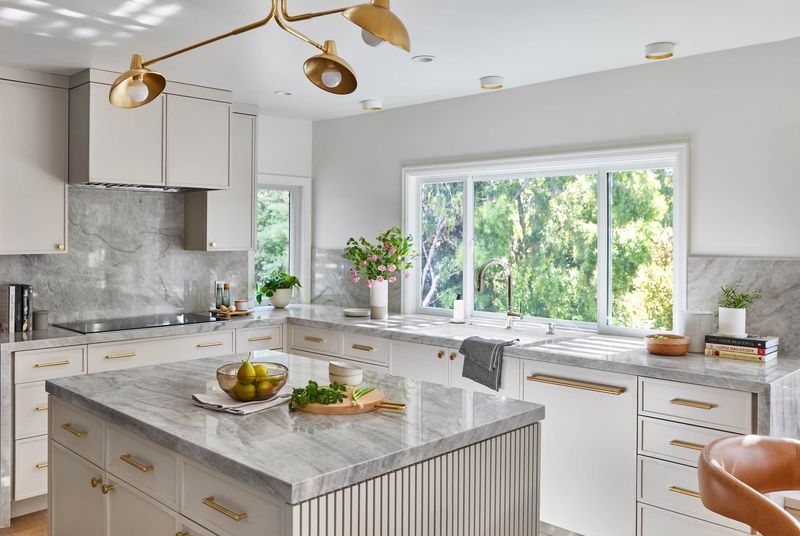
Though that tall pantry might perfectly fill the awkward space by your window, it could turn your sunny kitchen into a cave. Natural light makes kitchens feel larger and more inviting.
Consider glass-fronted cabinets or open shelving near windows instead. If you must place something substantial near a window, opt for lower-profile pieces that won’t completely obstruct light flow.
Your plants (and mood) will thank you for preserving those precious rays of sunshine!
3. Ignoring Corner Potential
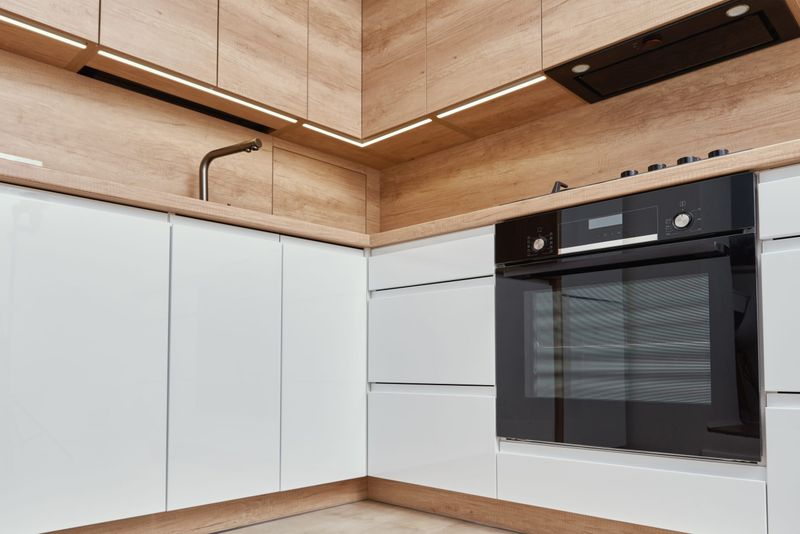
Corners often become kitchen black holes where appliances go to disappear forever. Smart corner solutions like lazy Susans, pull-out shelving, or diagonal cabinets can reclaim this valuable real estate.
Without proper planning, you might end up with unreachable spaces that collect dust and forgotten utensils. Corner drawers with angled designs can transform these awkward spots into storage superstars.
When every inch counts, these tricky corners might hold more potential than you realize!
4. Going Overboard With Decorative Items
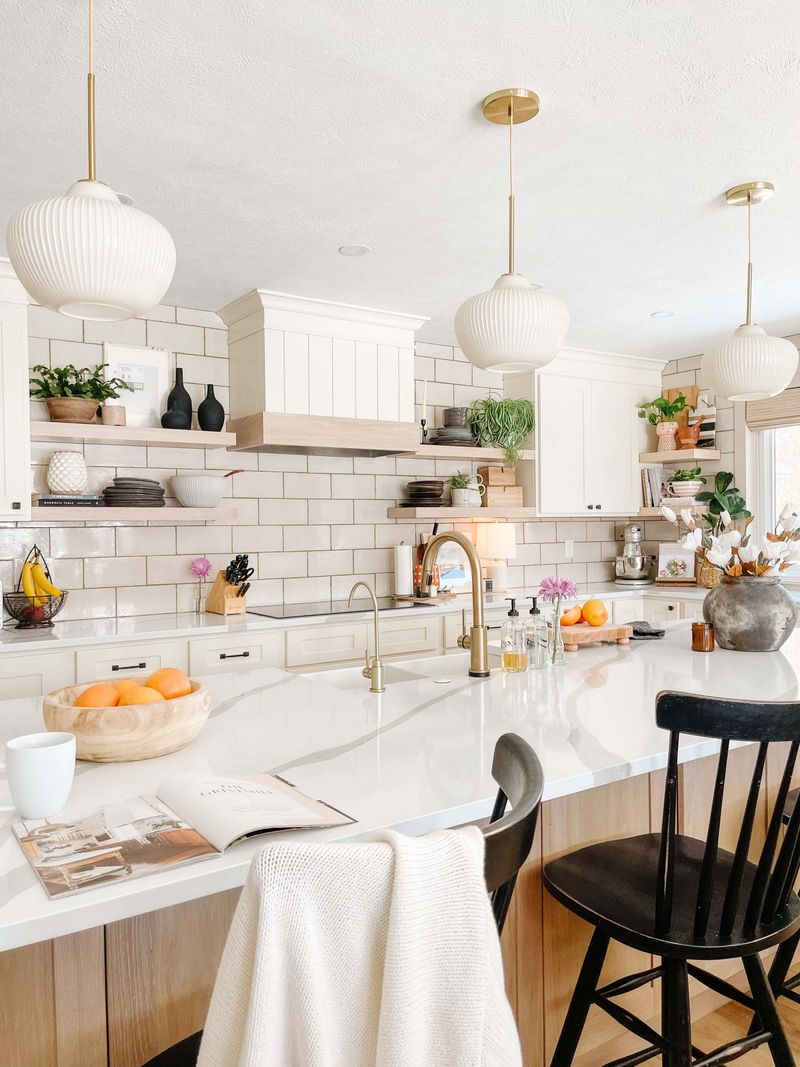
While that ceramic rooster collection might look adorable, cluttering dead space with purely decorative items wastes valuable functional potential. Kitchens work best when form follows function.
Limit decor to a few meaningful pieces that enhance rather than dominate. If you’re filling a small nook, choose items that serve double-duty, like a beautiful bowl that holds fruit or a stylish container that stores cooking utensils.
Your kitchen will look cleaner and work better with selective decoration.
5. Skipping Vertical Storage Options
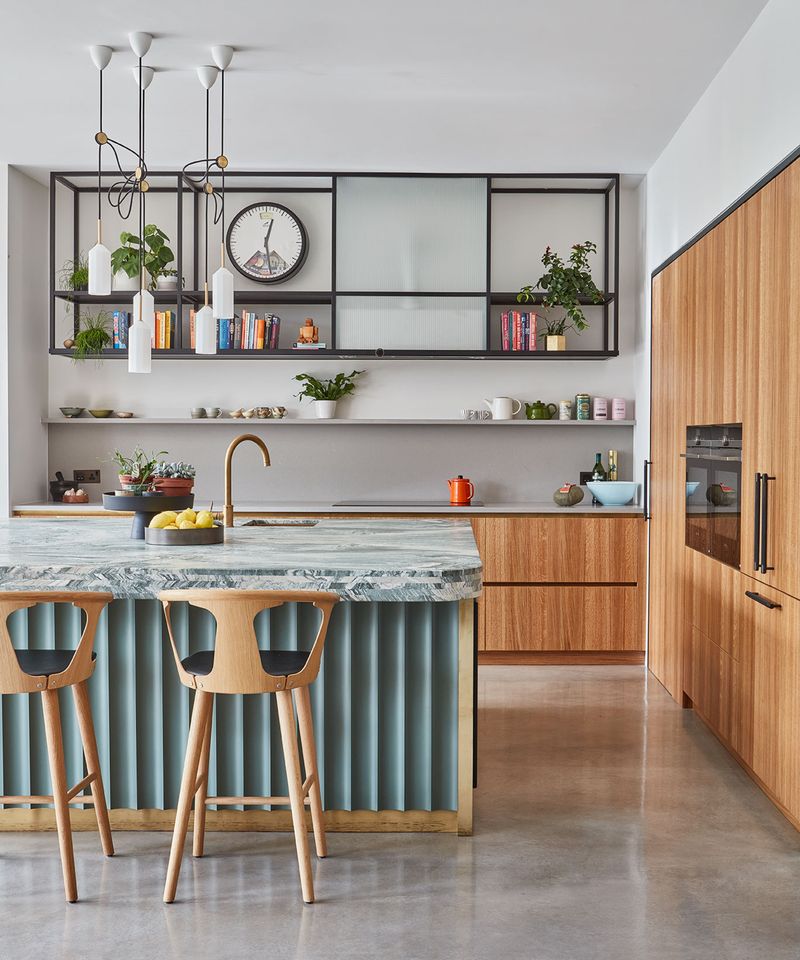
Looking up might reveal your kitchen’s greatest untapped resource. Many homeowners focus solely on counter-level solutions while ignoring the golden opportunity overhead.
Wall-mounted pot racks, hanging herb gardens, or ceiling-suspended wine glass holders can transform dead air into functional space. Magnetic knife strips and pegboards offer versatile vertical storage without consuming precious counter real estate.
Sometimes the best solution isn’t found by looking around—but by looking up!
6. Mismatching With Existing Design
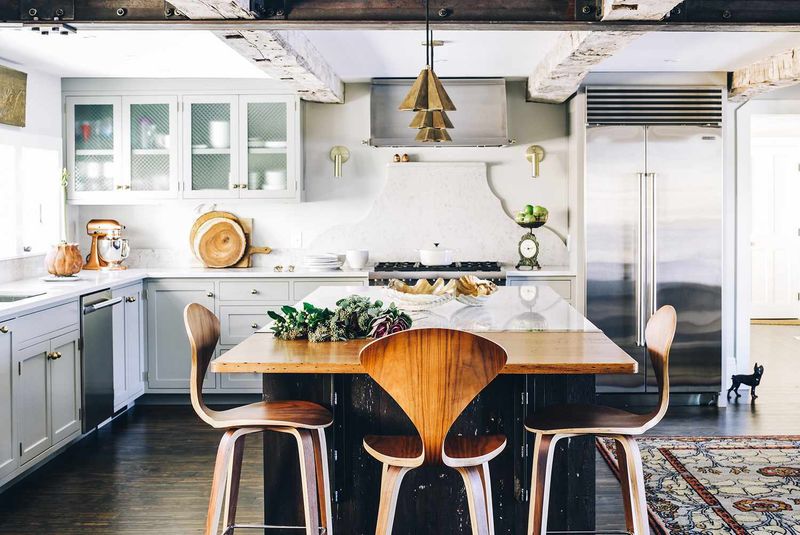
Slapping a modern glass cabinet into your rustic farmhouse kitchen creates visual discord rather than harmony. Whatever fills your dead space should complement your existing design language.
Pay attention to materials, colors, and hardware that align with your kitchen’s personality. Even functional additions like spice racks or knife blocks come in various styles that can either enhance or fight with your overall aesthetic.
Your goal is for the new addition to look intentional, not like an afterthought.
7. Creating Unusable Narrow Passages
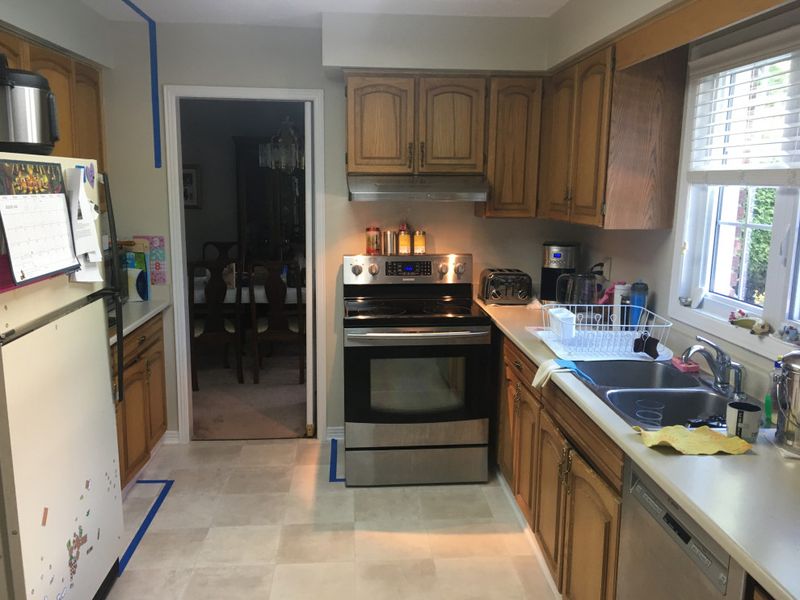
Sometimes filling every inch of space creates more problems than solutions. If your kitchen island leaves only 24 inches for passage, you’ve created a traffic jam waiting to happen.
Industry standards recommend at least 36 inches for walkways and 42-48 inches for work zones. Cramming too much into limited space might maximize storage but minimize functionality.
Remember that kitchens need breathing room for multiple cooks and the occasional dance party while waiting for water to boil!
8. Overlooking Custom Solutions
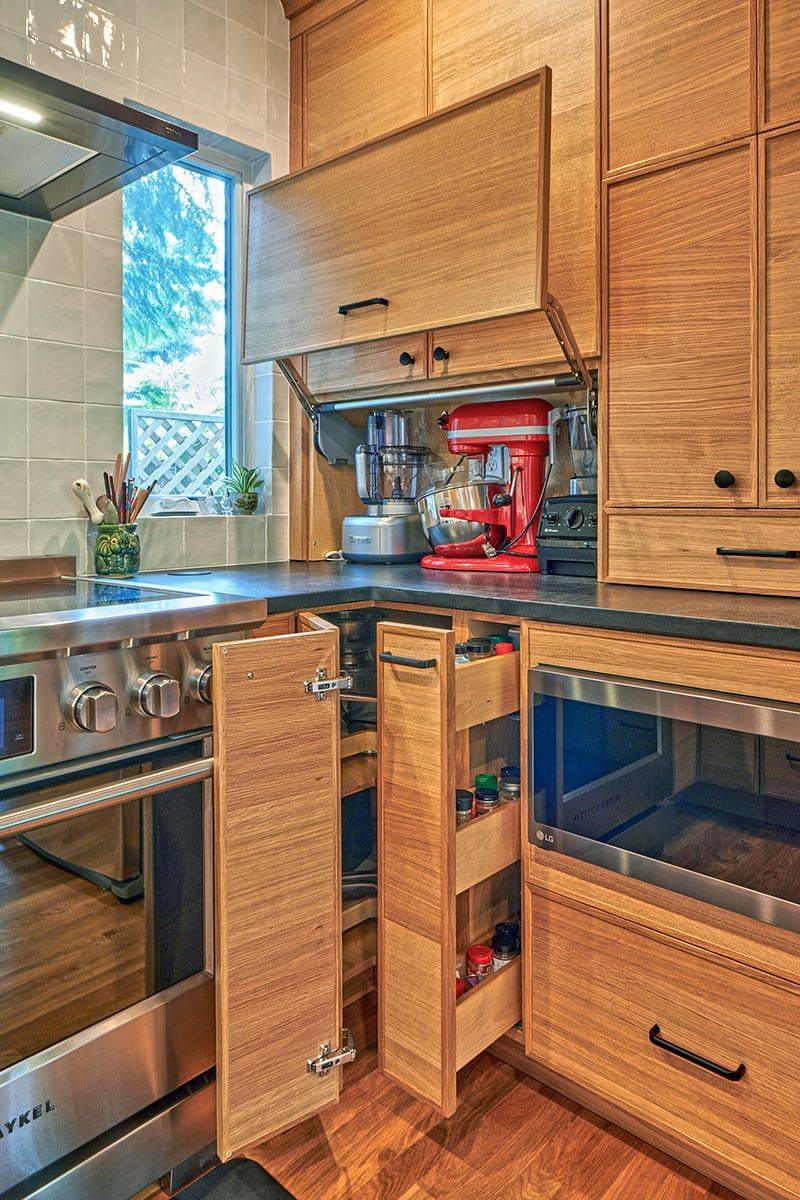
Why force standard-sized furniture into non-standard spaces? Those awkward 11-inch gaps between refrigerator and wall are perfect candidates for custom pull-out pantries or broom closets.
Many homeowners assume custom means expensive, but simple DIY solutions or semi-custom options can be surprisingly affordable.
A cabinet maker can create a perfect-fit solution, or you can modify ready-made furniture with some creative thinking. Custom solutions transform problematic spaces into perfect fits!
9. Forgetting About Electrical Outlets
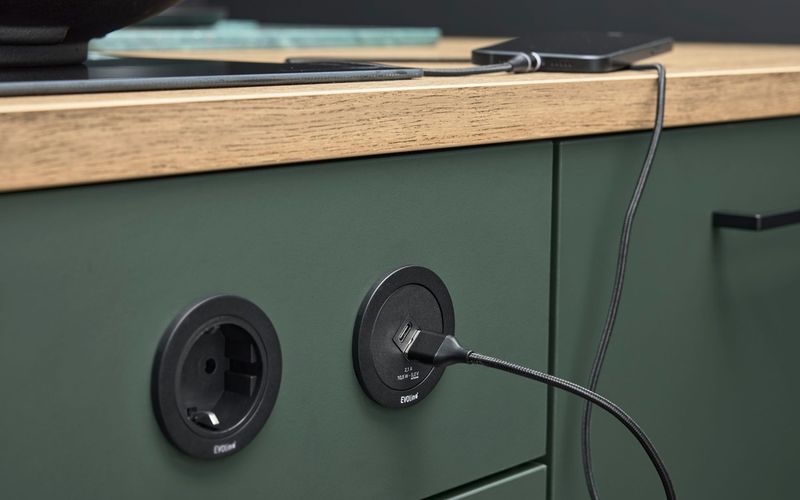
How frustrating to install that perfect coffee station only to realize there’s no place to plug in your espresso machine! Planning for electrical needs should happen before finalizing any dead space solution.
Consider adding outlets inside cabinets for charging stations or installing pop-up outlets in islands. Small appliance garages work best when they include interior power sources.
Nobody wants extension cords snaking across countertops, so think about power needs early in your planning process.
10. Installing Impractical Deep Cabinets
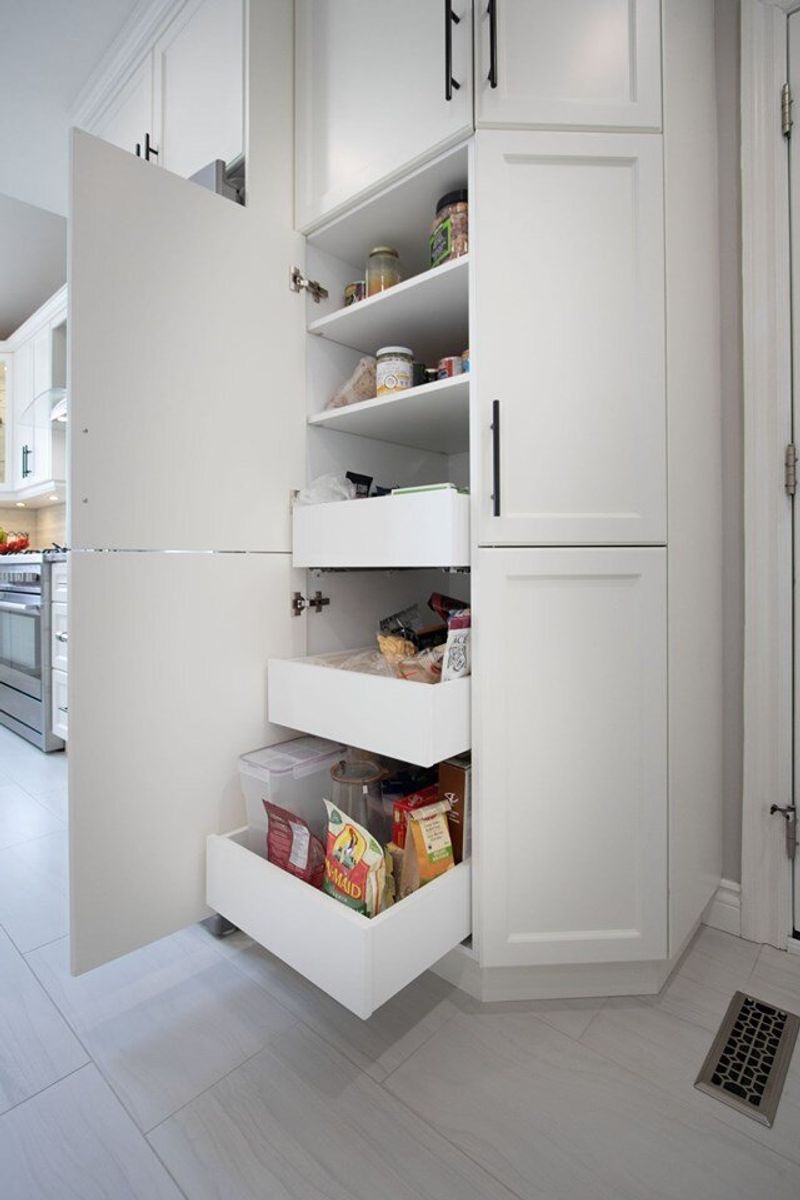
Ever lost something in the back of a deep cabinet, never to be found again? Standard 24-inch deep cabinets can create frustrating black holes in corner spaces.
If deep cabinets are unavoidable, install pull-out drawers or sliding shelves that bring items from the depths into reach. Shallow cabinets (12-15 inches deep) often work better in tight spaces, making everything visible and accessible.
The most extensive storage isn’t useful if you can’t easily access what’s inside!
11. Choosing Style Over Practicality
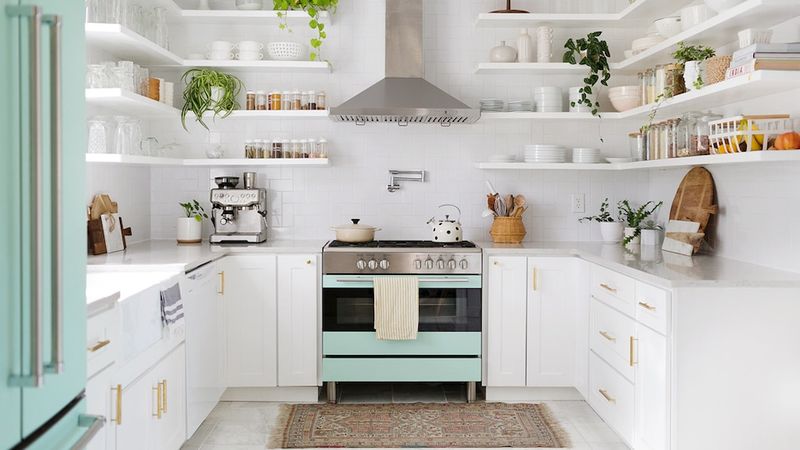
Those gorgeous open shelves on Pinterest might look stunning, but they’re dust magnets requiring constant maintenance. Beautiful doesn’t always mean practical in busy kitchen spaces.
Before committing to a solution, honestly assess your cleaning habits and daily needs. Glass-front cabinets offer a display opportunity with less dusting, while closed storage hides inevitable clutter.
Your kitchen should work for your real life, not your fantasy Instagram version!
12. Neglecting Lighting Considerations
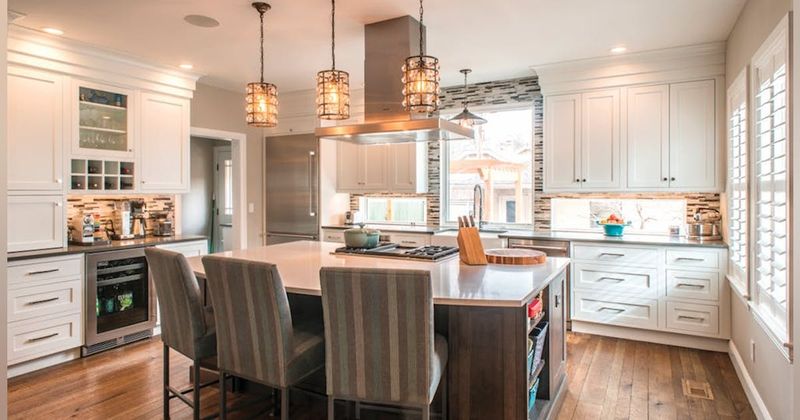
Adding a pantry cabinet to that dark corner might create an even darker, more frustrating storage space. Proper lighting transforms dead spaces from gloomy to glorious.
Consider battery-operated puck lights, LED strip lighting, or even small sconces for newly created nooks. Under-cabinet lighting not only illuminates workspaces but also adds dimension to formerly unused areas.
Good lighting makes spaces more functional and visually expands tight quarters.
13. Disregarding Workflow Triangle
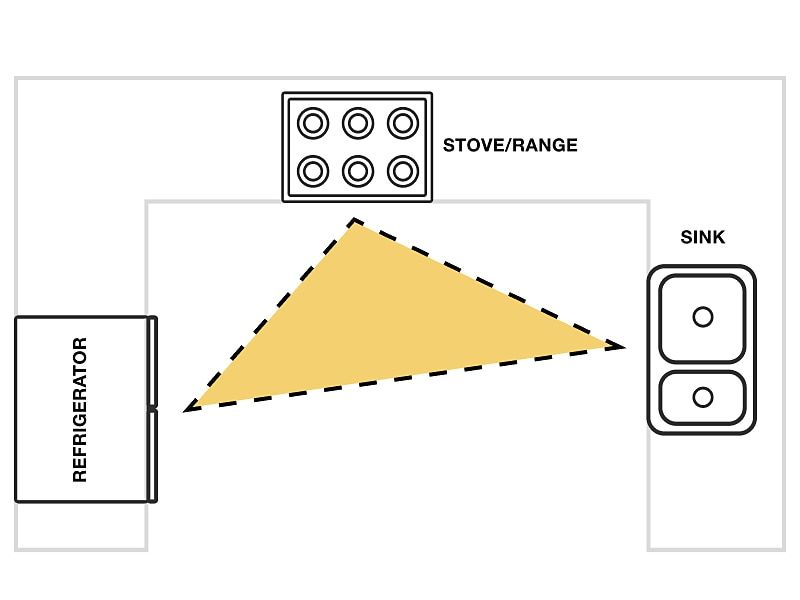
Placing your coffee station between your sink and stove might fill that empty space perfectly—while creating a traffic nightmare during meal prep.
The kitchen work triangle (connecting stove, sink, and refrigerator) should flow unobstructed. Additions to dead spaces should enhance, not hinder, your kitchen’s workflow.
Map your most common paths before deciding where to add new elements. Your morning routine will thank you for keeping frequently used areas easily accessible!
14. Installing Fixed Rather Than Flexible Solutions
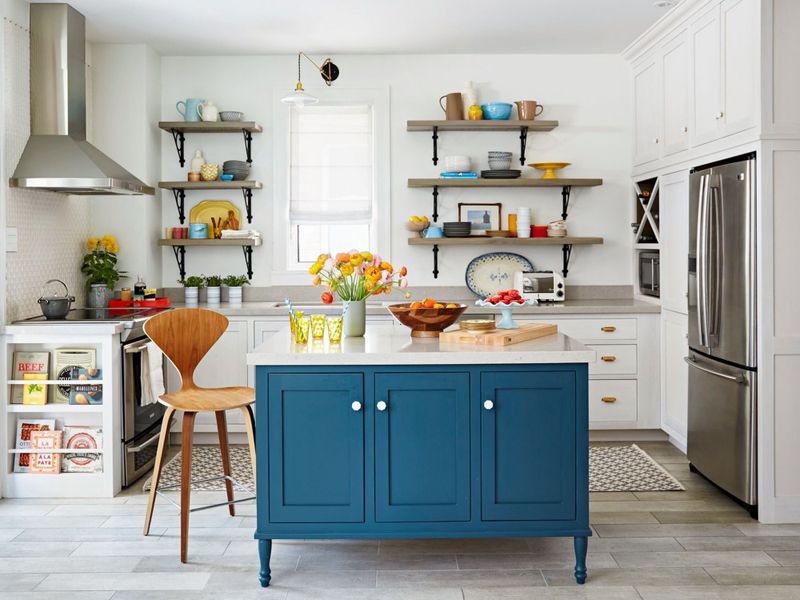
Kitchens evolve with changing needs, so permanent built-ins might become tomorrow’s regrets. Movable islands, rolling carts, or modular shelving offer adaptability that fixed cabinets can’t match.
Flexibility allows you to reconfigure spaces for parties, accommodate new appliances, or adapt to mobility needs. Consider solutions that can grow and change with your lifestyle.
Future-you will appreciate options that current-you built into your kitchen planning!
15. Overfilling Every Available Inch
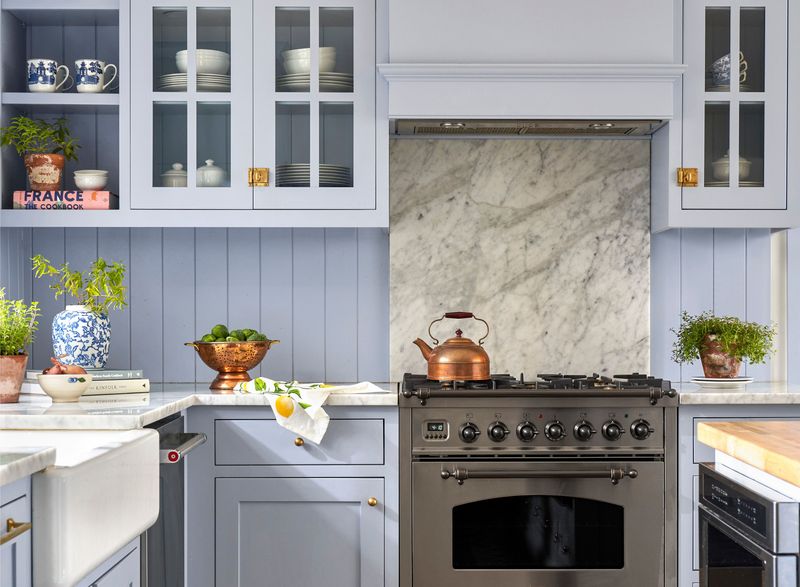
Just because a space exists doesn’t mean it needs filling! Sometimes negative space creates visual breathing room that makes kitchens feel more spacious and peaceful.
Strategic emptiness can highlight architectural features or create natural pauses in your design. Not every nook requires stuffing—sometimes the best solution is simply a clean, empty corner that opens up the room.
Remember that in design, what you leave out can be as important as what you put in.
16. Forgetting About Ventilation Needs
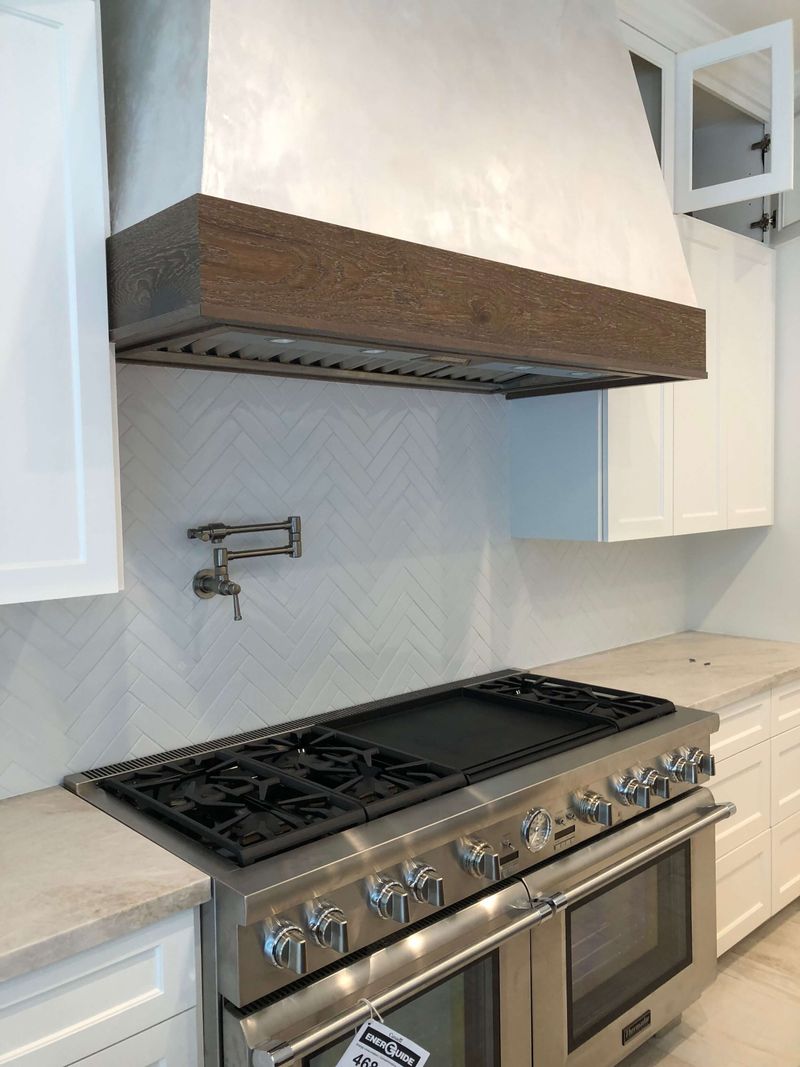
Turning that space above your stove into a spice shelf might seem clever until cooking steam warps your cinnamon sticks. Proper airflow is crucial in kitchens for both comfort and functionality.
Avoid blocking vents or creating stagnant air pockets with poorly placed cabinets. Range hoods need adequate surrounding space to function effectively.
Good ventilation prevents moisture damage, reduces cooking odors, and creates a more comfortable cooking environment.
17. Underestimating Future Storage Needs
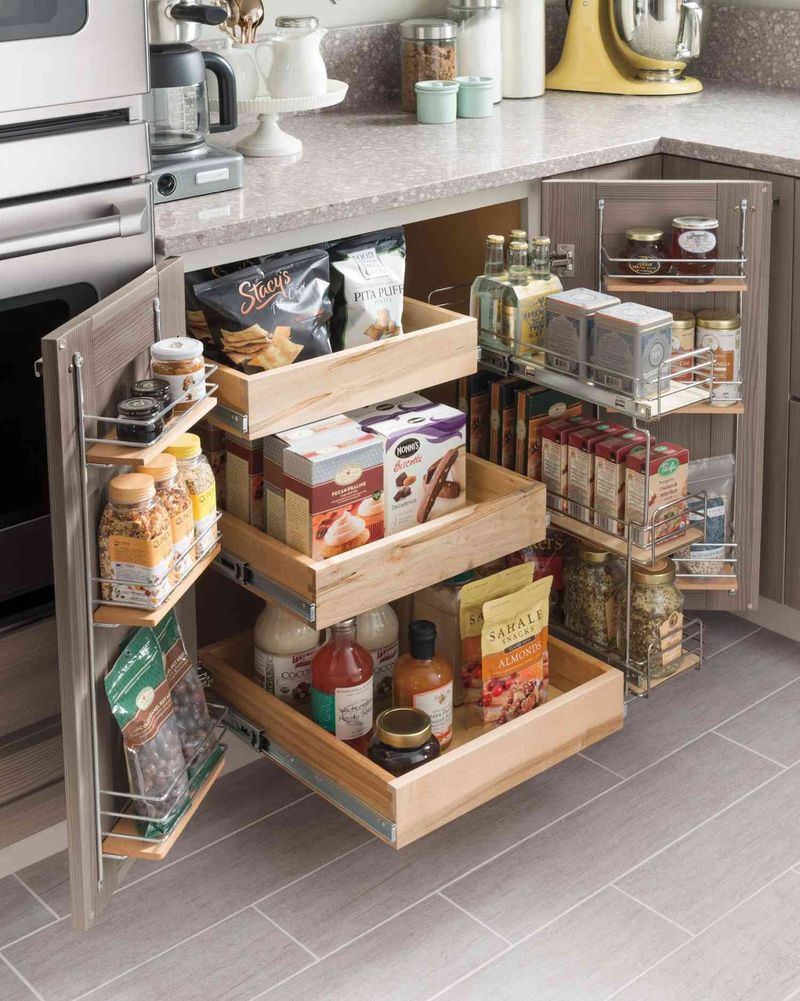
That tiny wine rack might perfectly fill your awkward corner today, but what about when your collection grows? Planning for expansion prevents future headaches.
Consider modular systems that allow for additions or solutions with built-in growth potential. Leave some empty space in cabinets and pantries rather than filling them to capacity immediately.
Kitchen collections have a mysterious way of multiplying over time, so your storage solutions should accommodate this inevitable growth!

