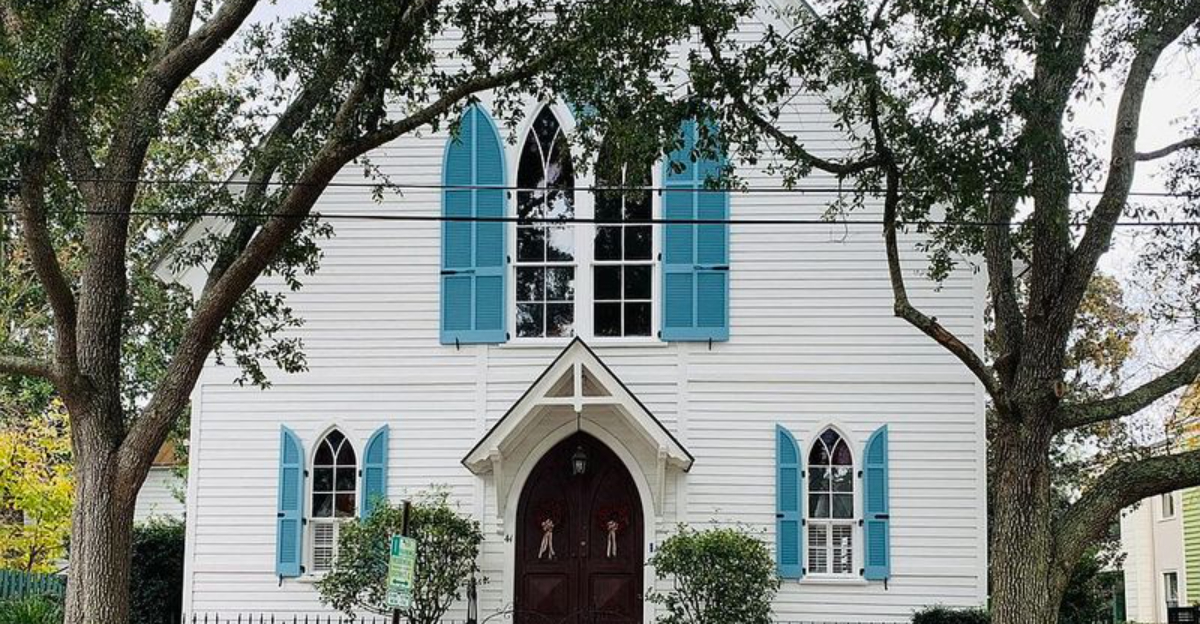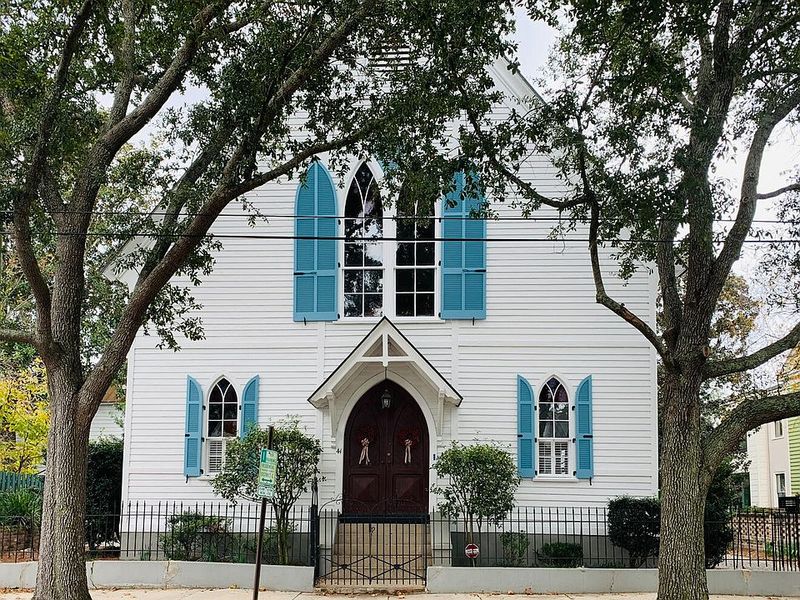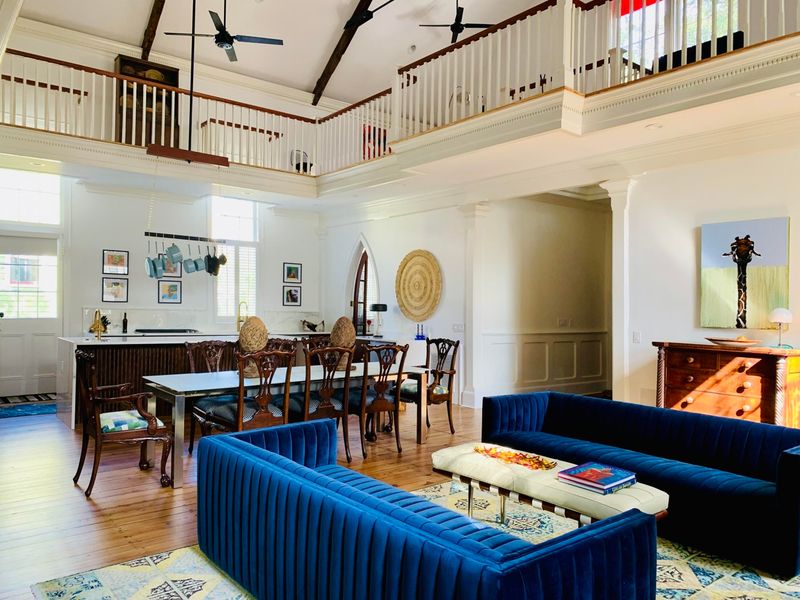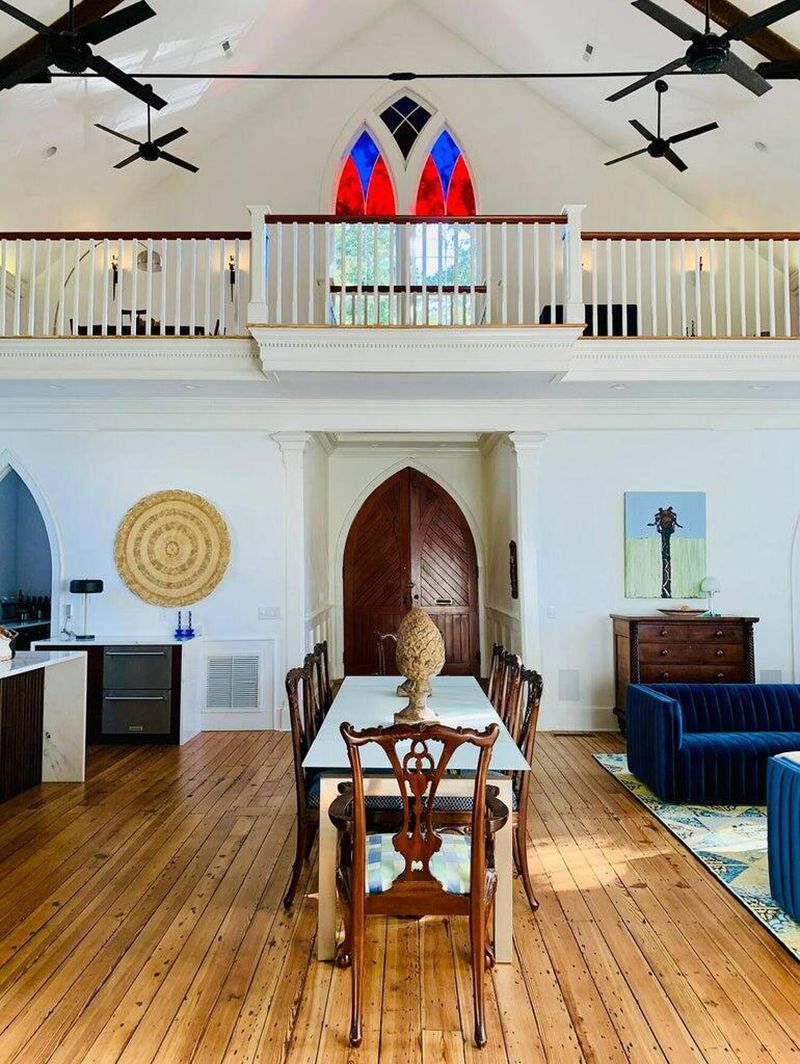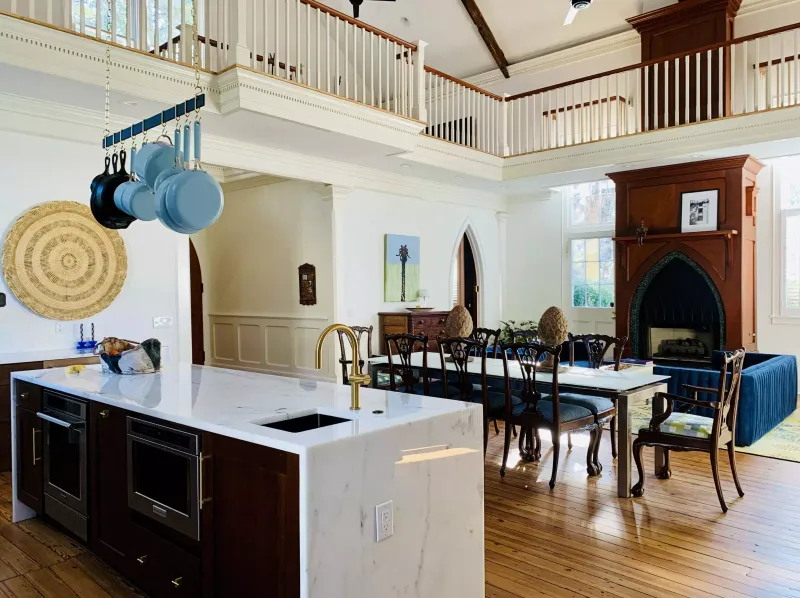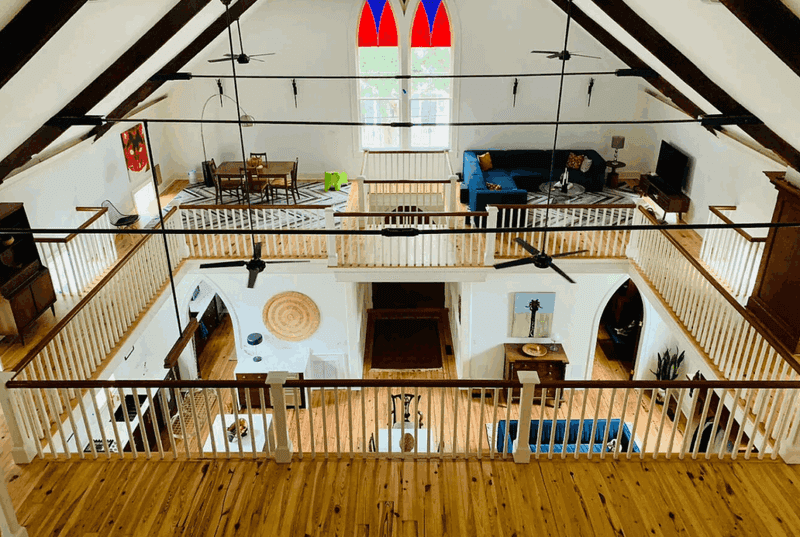You don’t just walk into this home – you feel it. Originally built in 1872 as a place of worship, it’s now a thoughtfully reimagined Craftsman that holds onto its soul while embracing modern life.
The cathedral ceilings, arched doorways, and stained-glass windows speak to its past, but the velvet sofas, marble island, and open-plan living pull it squarely into the present.
It’s a rare kind of transformation—one that respects the history, honors the architecture, and somehow makes sacred space feel lived-in, warm, and entirely personal.
A Sacred Past With a Welcoming Spirit
There’s an undeniable presence to this place, even before you get to the front steps. The gothic windows, the crisp white siding, the double doors that once welcomed a congregation—they all whisper of the building’s original purpose.
And yet, with those cheerful blue shutters and the softness of the surrounding trees, it doesn’t feel distant or formal. It feels open.
There’s something lovely about how the old and new meet here so effortlessly. You can tell the soul of the structure was kept intact, just reimagined. Let’s head through those arched doors and see how the story unfolds inside.
A Living Room That Balances Drama and Comfort
What instantly catches the eye is the way those deep blue velvet sofas ground the space—bold, sculptural, and impossibly inviting.
There’s a sense of openness that still manages to feel cozy, thanks to how the seating draws everything inward despite the soaring ceilings above. Light pours in from all angles, softening the room’s richness and making the contrast pop without overwhelming.
The mix of antique and modern touches keeps things interesting without ever tipping into fussy. You get the sense that this is where people actually gather—legs curled under, coffee table books half-read, conversations stretching on.
A Dining Space That Bridges Past and Present
Isn’t there something wonderfully theatrical about dining under a stained-glass windo? And yet, nothing about this room feels overly formal.
The long table sits right at the heart of the home, flanked by antique chairs and framed by those grand, arched doorways that nod to the building’s former life. Light bounces off the polished wood floors, catching just enough detail in the grain to make you pause.
It’s the kind of setting where dinner can stretch into hours, where meals are just as much about company as they are about what’s on the plate.
A Kitchen That Feels Both Modern and Rooted
Moving along, what’s striking here is how effortlessly the kitchen integrates into such a historically rich space.
The sleek marble island, matte black cabinetry, and brass fixtures all feel current—but nothing feels out of place. Overhead, a suspended pot rack adds a touch of lived-in charm, while the arched doorway and lofty ceilings keep the space tied to its past.
There’s a quiet sense of balance: old bones, new energy. And even with all that openness, the kitchen still manages to feel like its own zone—functional, elegant, and perfectly in step with the rest of the room.
An Upstairs View That Ties It All Together
Looking down from the loft, you really get a sense of just how thoughtfully this conversion was done. The original vaulted beams stretch above like they’ve been there for centuries—because they have—but now they frame a space that feels dynamic and full of life.
Stained-glass windows anchor both ends, while the second-floor living areas offer cozy corners for lounging, working, or quiet reading. It’s open, yes, but not echoey; each space has its own identity, even within the flow.
From up here, you see not just a house – but the bones of a cathedral still beating in a new rhythm.

