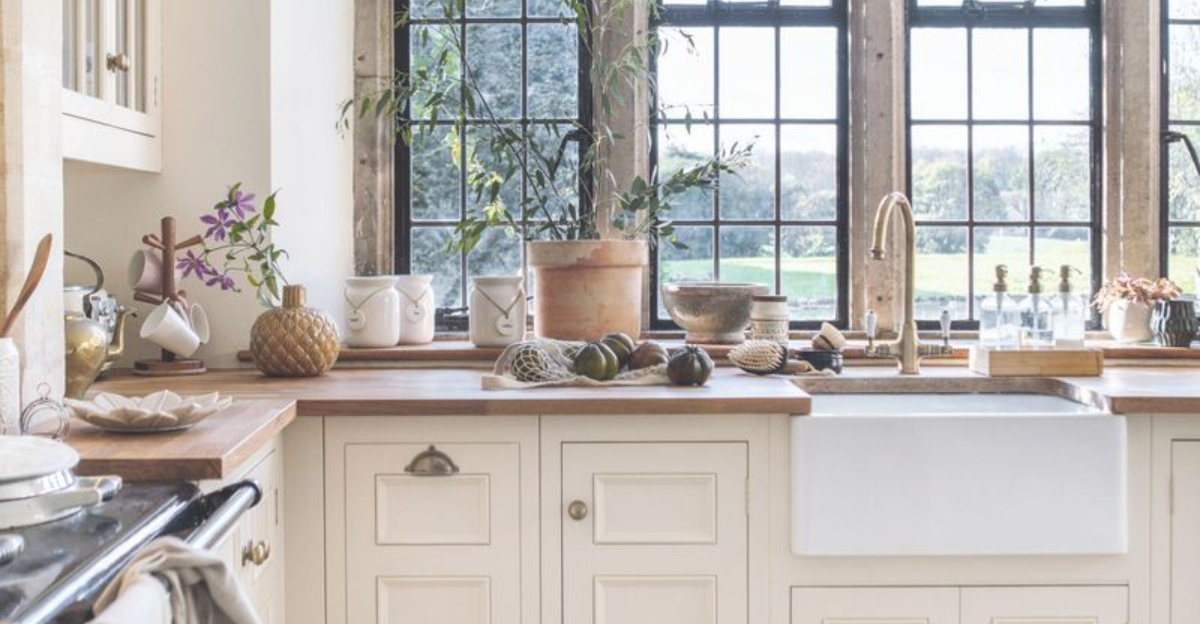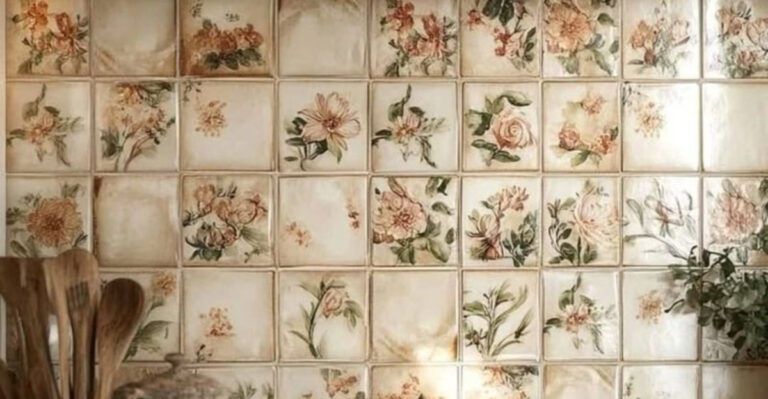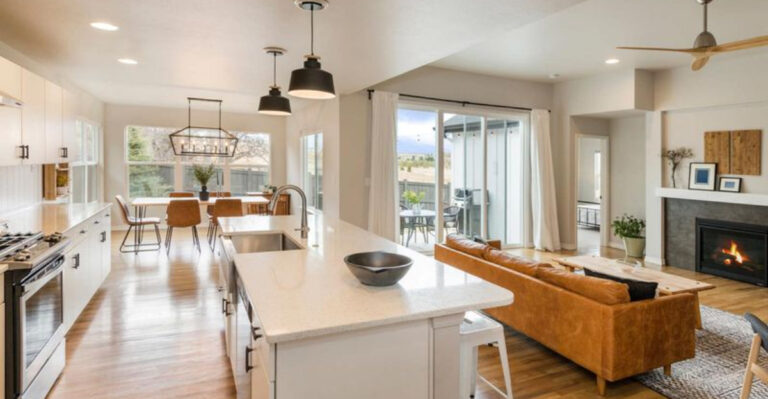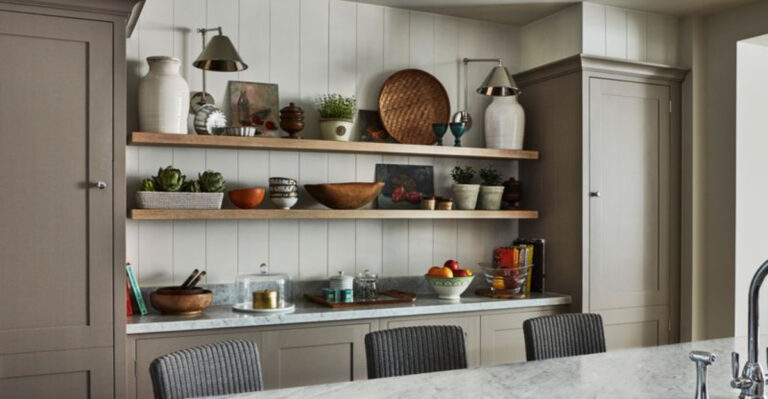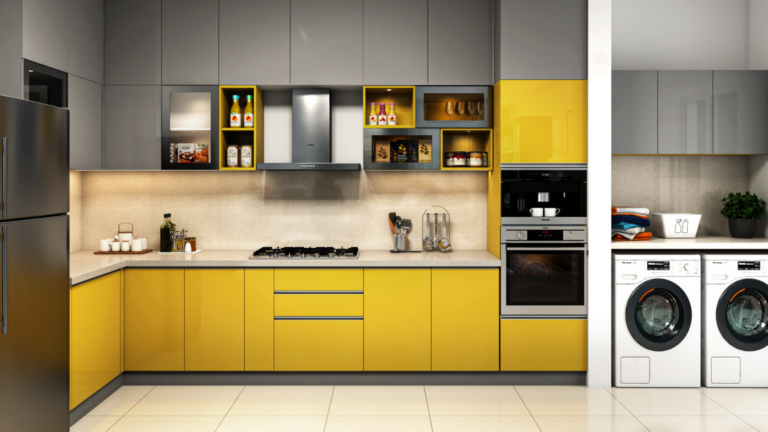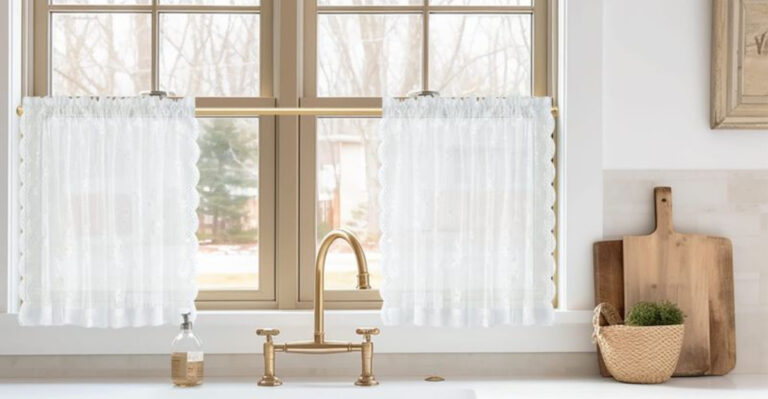This Cotswolds Kitchen Nails Country Chic (Here’s How They Achieved The Look)
Whenever I start an interior renovation, I’ve learned how crucial it is to truly get to know the space first. You have to watch how sunlight dances through the room at different times of day, figure out how to highlight those original features you fell in love with, and work with quirky layouts instead of against them.
There’s no cookie-cutter formula for projects like these, especially with kitchen renovations. Every home has its own story to tell, and understanding those little details is what transforms a renovation from just a project into a space that feels deeply personal and uniquely yours.
1. Creating A Focal Point
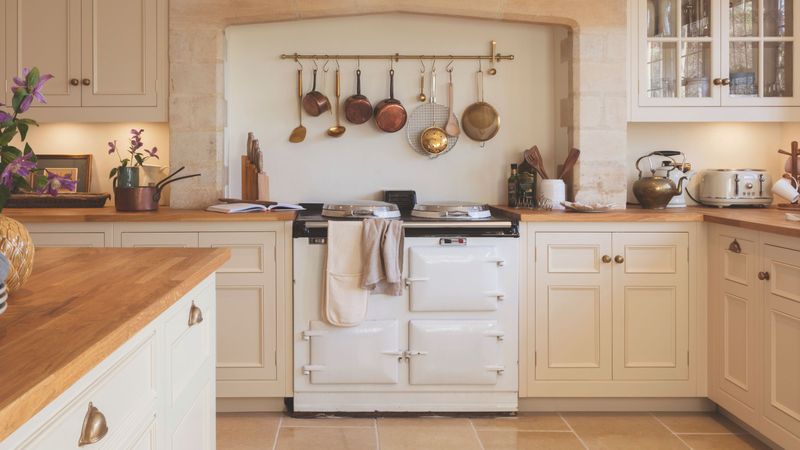
When designing a kitchen, the first step is always to identify a focal point, says Destiny Smith, designer for Harvey Jones, who crafted this space.
Pinpointing a standout feature helps ground the room and ensures every element works together seamlessly. In Kathryn Parker and Hyder Jumabhoy’s charming stone home in the heart of the Cotswolds, the choice was clear from the start.
The beautifully restored fireplace, brimming with character and history, naturally became the heart of the kitchen, providing a striking centerpiece that set the tone for the entire design.
2. Establishing A Color Palette
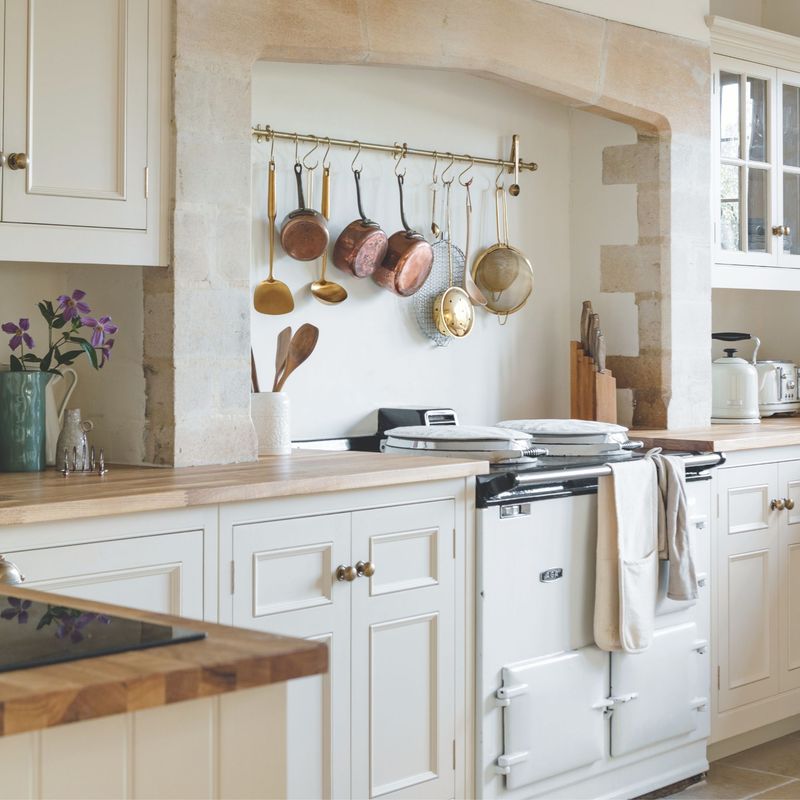
One of the most exciting parts of planning this kitchen was picking the color palette, which happened even before the layout or cabinetry style was locked in.
Inspired by the warm, golden hues of the brick fireplace, soft cream walls paired with slightly darker cabinetry created a bright, inviting space that oozes timeless country charm. Once that cozy palette was set, choosing the cabinetry felt like a natural next step.
The homeowners fell in love with these Shaker-style doors, and the raised beading adds a beautiful, classic touch that perfectly suits the character of their 17th-century farmhouse.
3. Celebrating Original Features
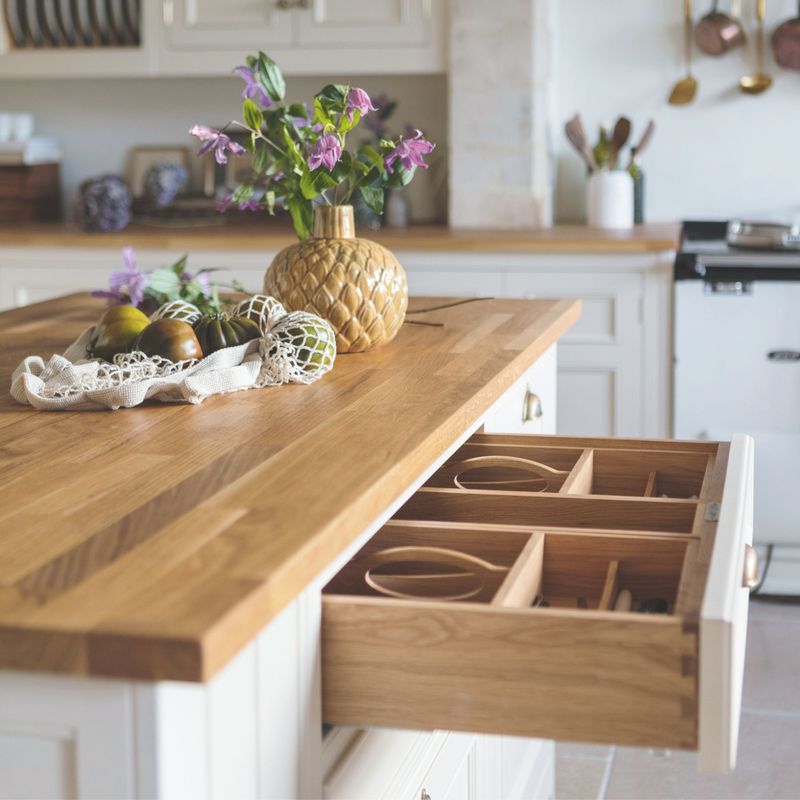
One of the most breathtaking details in this kitchen is the leaded windows set in their charming stone mullions, letting sunlight pour in with a cozy, autumnal glow that makes the whole room feel magical.
The goal was to maximize that natural light and lean into rustic kitchen ideas for a warm, welcoming vibe. Keeping tall and wall cabinets minimal around the chimney breast and mixing in an open plate rack and glazed panels helped keep things feeling open and airy.
A separate larder and utility room made it easy to skip bulky storage, letting the main kitchen breathe beautifully.
4. Embracing Open-plan Living
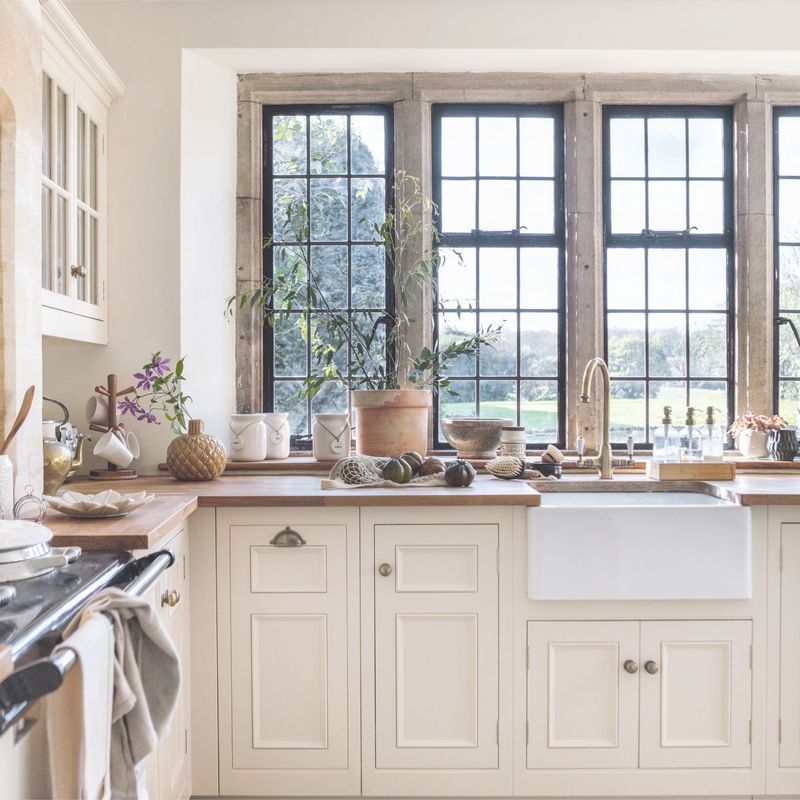
Open-plan kitchens have completely changed the game, and I absolutely love how this design embraces it. Here, the kitchen flows effortlessly into a spacious dining area through a cozy beamed archway, anchored by a stunning kitchen island.
Destiny knew the island had to be the centerpiece, giving both homeowners, who love to cook, enough space to work side by side without stepping on each other’s toes.
I especially adore the open shelving on the dining side of the island; it’s perfect for displaying favorite cookbooks and seamlessly connects the kitchen and dining spaces in a way that feels warm, stylish, and functional.
5. Show Personality
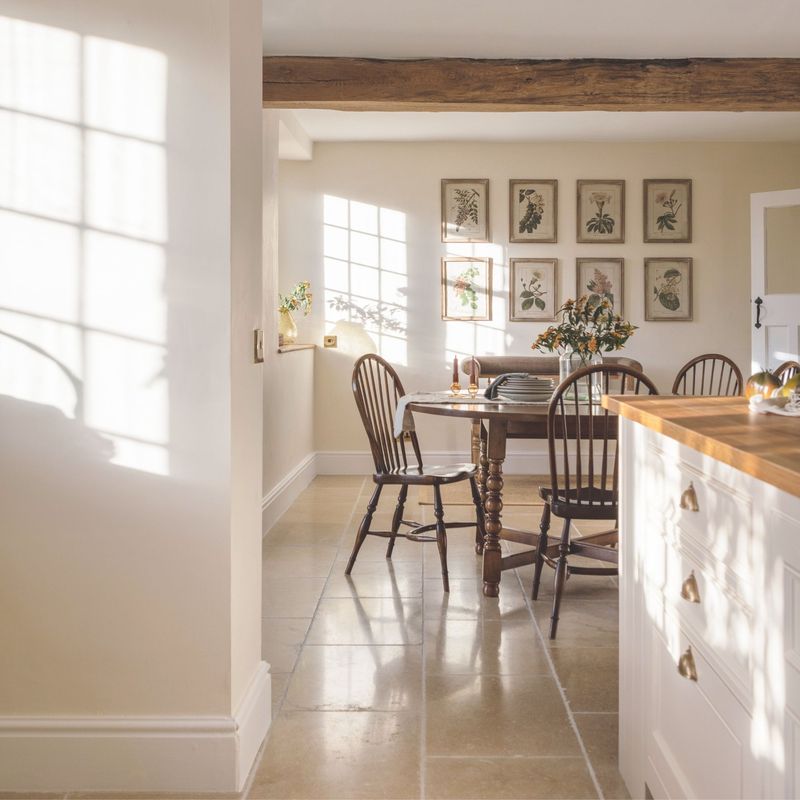
The finished kitchen is a true masterpiece of understated elegance, with every detail working in perfect harmony to honor the home’s rich history while adding fresh, modern touches.
I can just imagine how magical it must feel to step into that warm, inviting space each morning. And the owners couldn’t be happier, Kathryn shared that Destiny’s design captured their vision beautifully.
She says that even something as simple as coming downstairs to brew a cup of coffee fills their mornings with joy, and you can practically feel the love and care poured into every inch of this kitchen.

