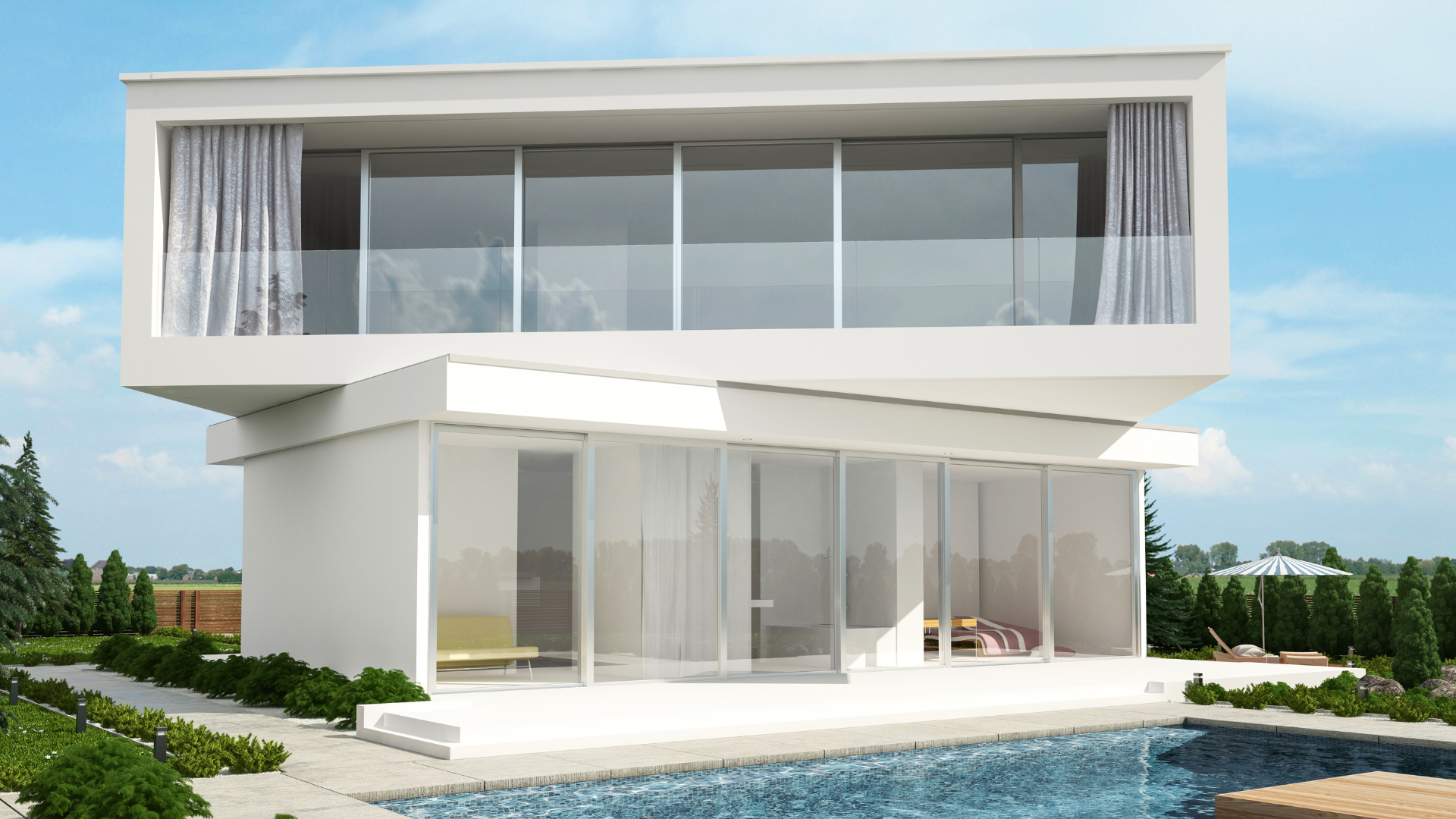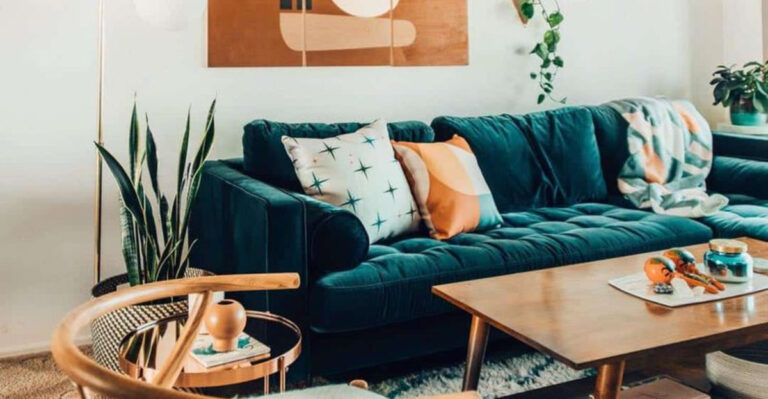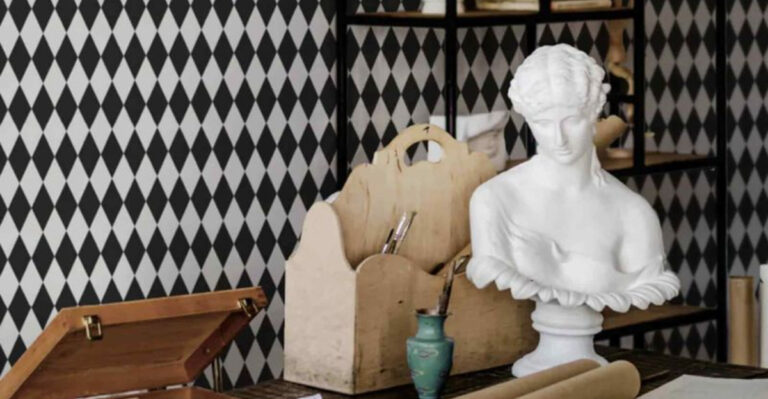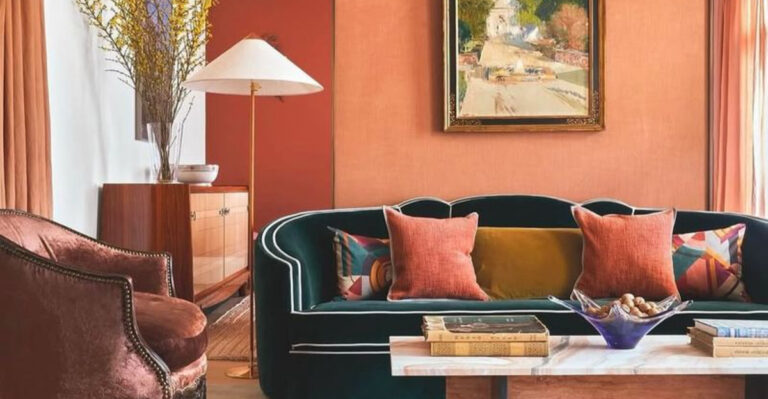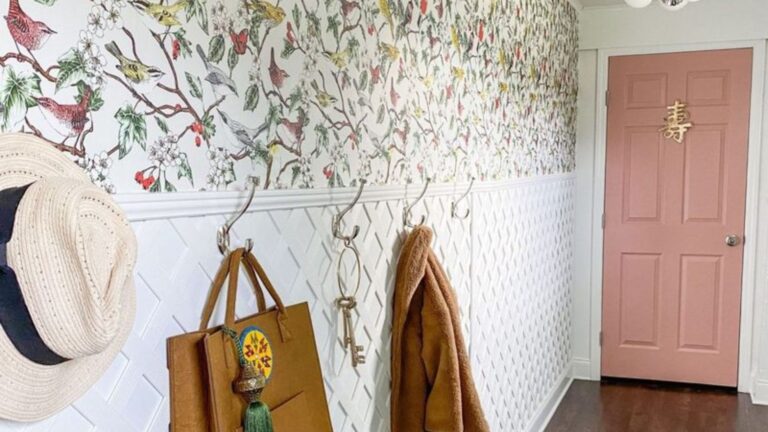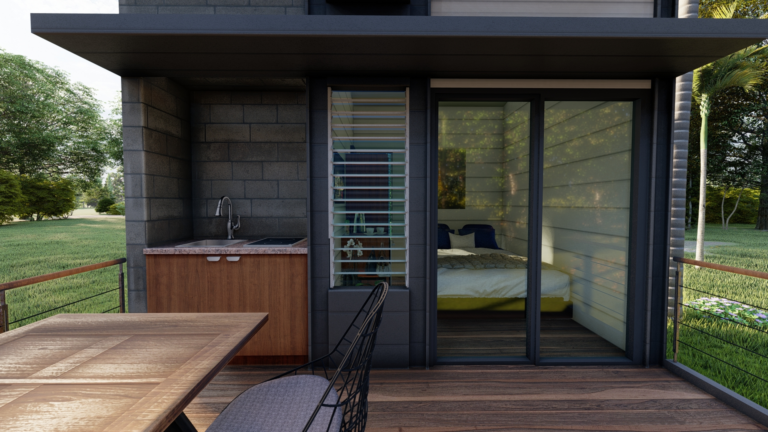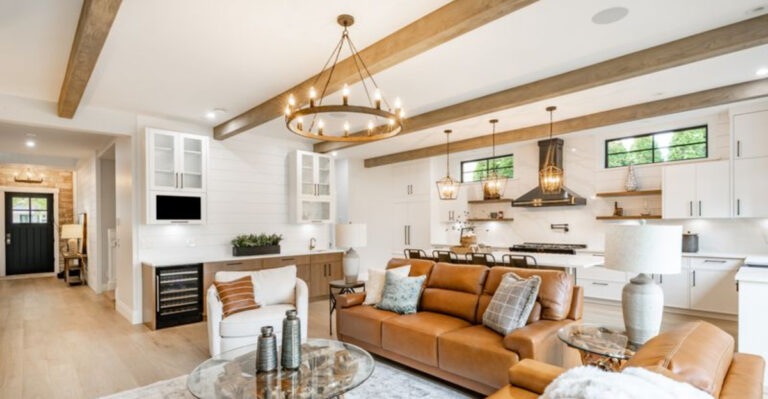17 Contemporary House Designs Perfect For Suburban Living
If you’re hoping to find a home that feels a little different from the usual suburban look, contemporary design might be what you’re after.
These homes focus on clean lines, open layouts, and lots of natural light, which makes them feel both practical and comfortable. Many also include smart features that make daily living a bit easier.
It’s a nice mix of style and function that works well for modern family life. If you’re curious about what’s out there, it’s worth taking a look at some of the newer designs popping up in suburban neighborhoods.
1. Open Concept Farmhouse
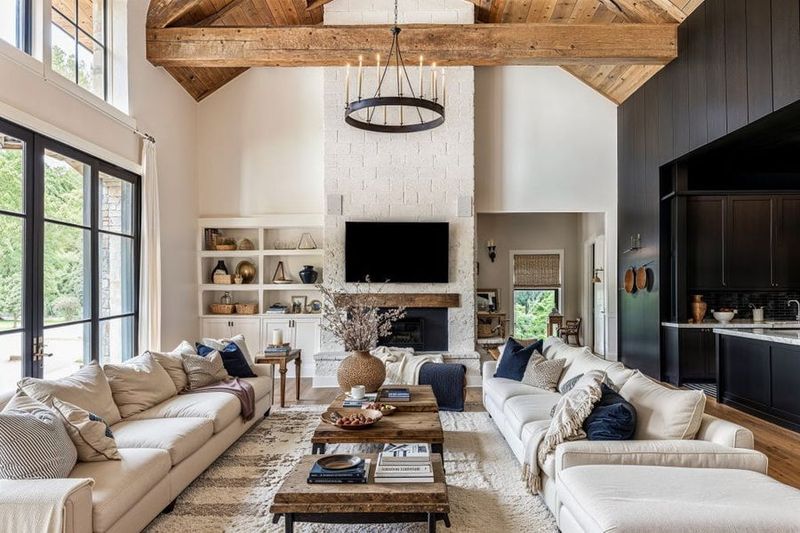
Farm life meets modern style in this spacious design. Traditional elements like wooden beams and wide porches combine with huge windows and open floor plans.
Families love the connected kitchen-living areas for easy gatherings. The mudroom keeps outdoor mess contained while kids can roam freely between inside and outside spaces.
Sometimes the best part is sitting on the covered porch during rainstorms, watching nature while staying dry!
2. Glass Box Minimalist
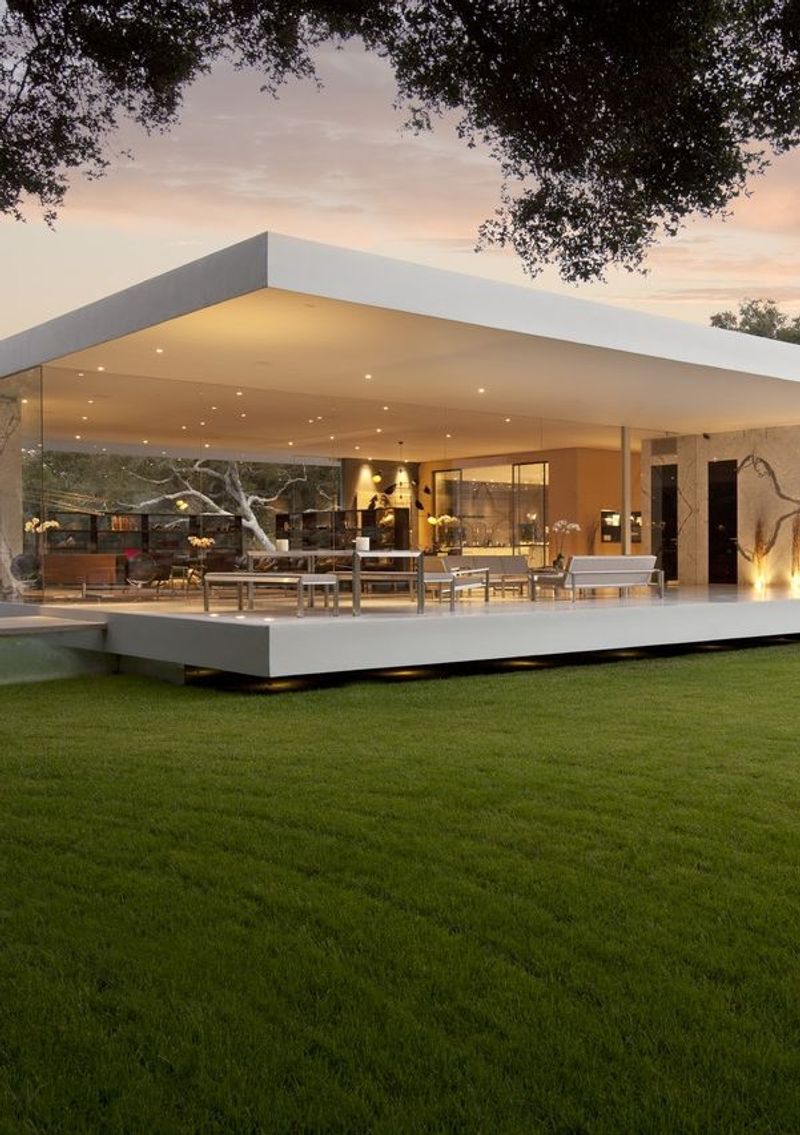
Where simplicity meets suburban living! Floor-to-ceiling windows create boundaries that barely exist between your indoor space and the backyard oasis.
Clean lines and clutter-free spaces define this style. Furniture stays low and functional while hidden storage keeps everything tidy behind seamless cabinet doors.
Though it looks simple, the engineering behind these floating glass walls requires serious architectural know-how to maintain temperature control and privacy.
3. Split-Level Revival
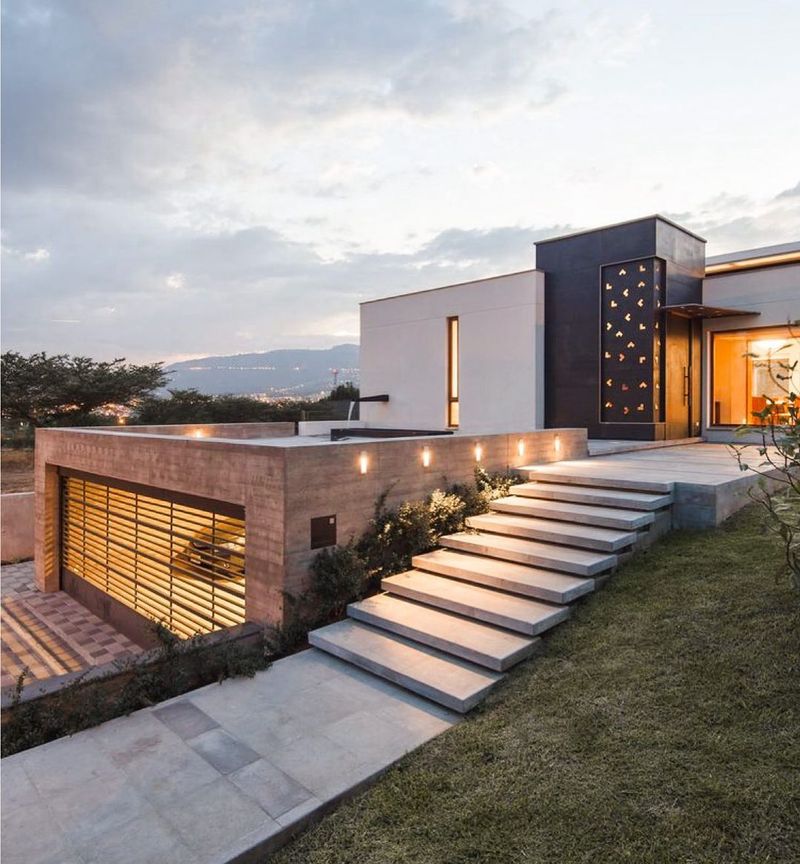
If Brady Bunch vibes make you nostalgic, the updated split-level might be your dream home. Multiple short staircases create distinct zones without fully separating family members.
Kids can play downstairs while adults cook upstairs, maintaining visual connection through cleverly designed sight lines. The layout works with sloped lots that challenge other house designs.
These homes cost less to build than full two-stories while offering similar space advantages and separation between living areas.
4. Courtyard Centered
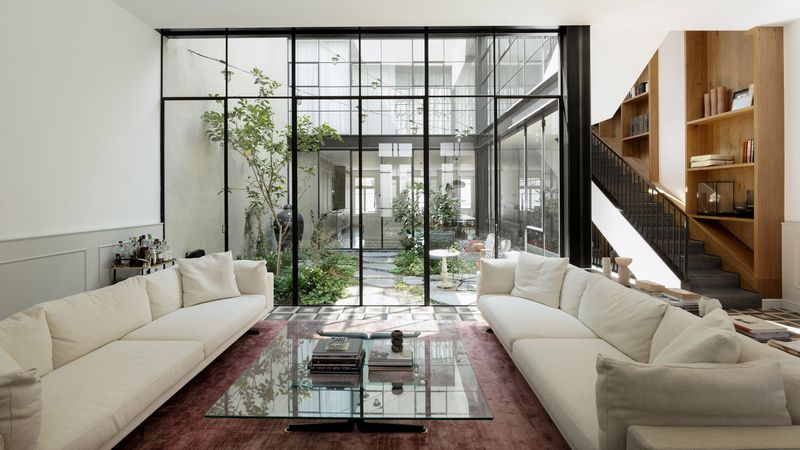
Imagine your home wrapped around a private outdoor paradise! Courtyard designs create secret garden spaces protected from nosy neighbors and street noise.
Morning coffee tastes better when enjoyed in a sunny central courtyard surrounded by your own rooms. Windows facing inward rather than toward the street bring natural light without sacrificing privacy.
There’s something magical about having nature at the heart of your home instead of pushed to the edges of your property.
5. Eco-Friendly Passive House
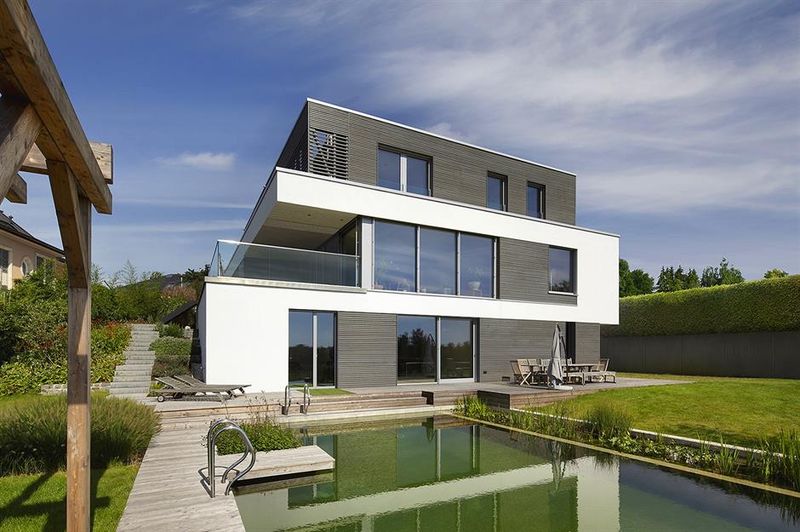
Super-insulated walls and strategic window placement make these homes energy misers. Passive houses use up to 90% less energy than standard homes while maintaining comfortable temperatures year-round.
Triple-pane windows and airtight construction keep heating and cooling costs tiny. Solar panels often complement the design, sometimes generating more power than the house uses.
How cool is it that these homes stay warm in winter and cool in summer almost automatically? Your utility bills might be lower than your coffee budget!
6. Multi-Generational Modern
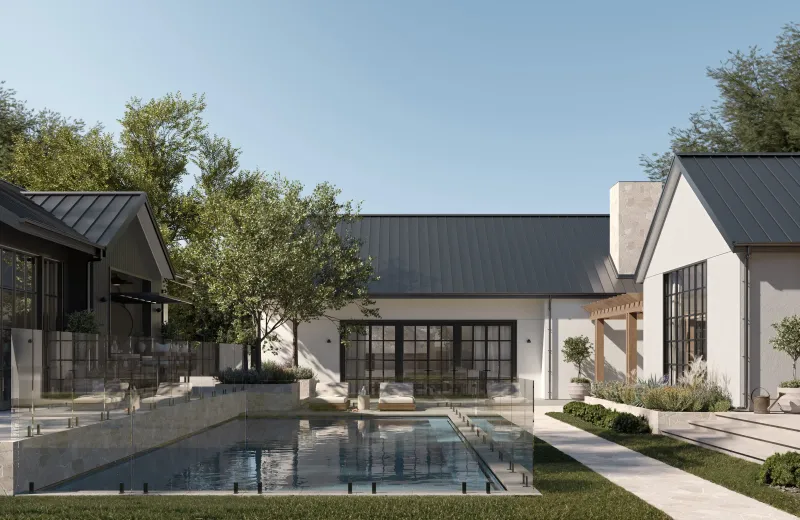
Family compounds are making a comeback! These smart designs include a main house plus attached-but-separate living quarters for grandparents or adult children.
Shared walls reduce building costs while separate entrances maintain independence. Common areas like pools or gardens bring everyone together when desired.
Grandparents babysit while parents work, creating win-win situations for everyone. Plus, shared maintenance costs make these homes financially smart for families sticking together through multiple life stages.
7. Ranch Reimagined
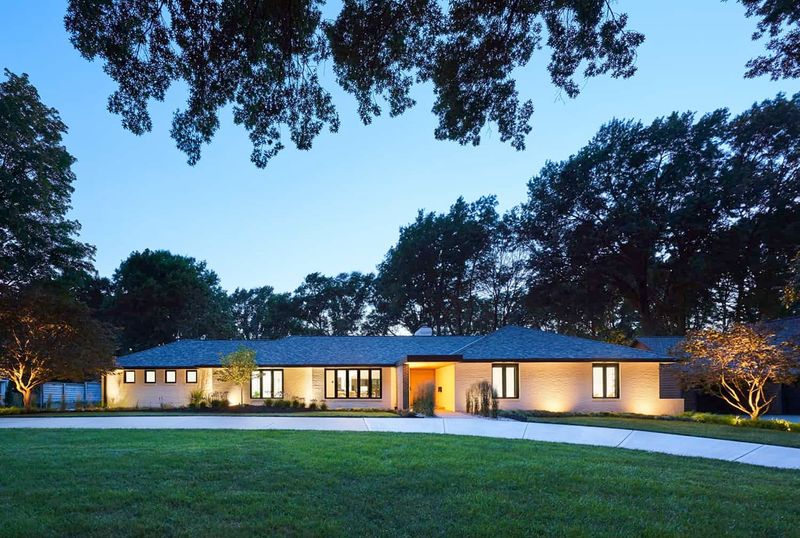
One-floor living gets a stylish upgrade with these stretched-out designs. Long sight lines create dramatic views from one end of the house to the other.
Vaulted ceilings replace the cramped feeling of older ranches. Large windows bring the outdoors in while covered patios extend living space outside.
Accessibility becomes a non-issue with no stairs to navigate. Young families appreciate the safety for toddlers while older homeowners love knowing they can age in place without renovation.
8. Vertical Garden Villa
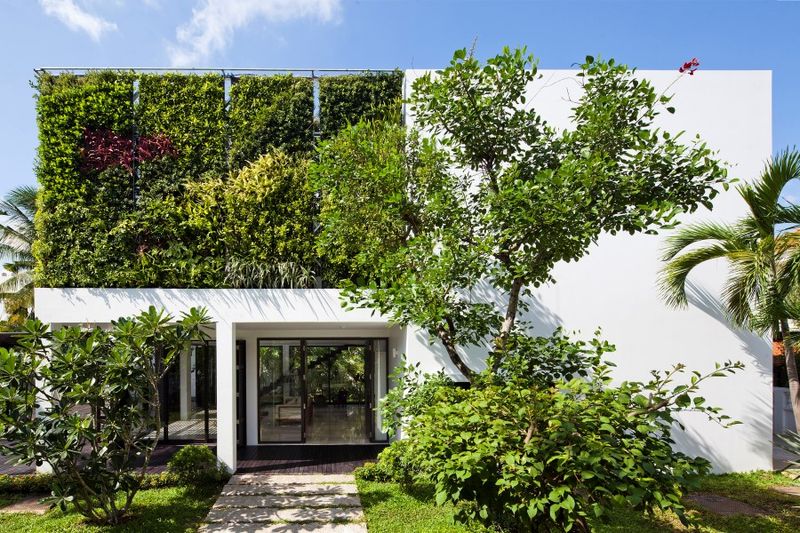
Living walls transform ordinary suburban homes into green sanctuaries. Plants grow up exterior walls and across rooftop gardens, creating natural insulation and air purification.
Rainwater collection systems keep these vertical gardens thriving without wasting water. The greenery changes with the seasons, giving your home a constantly evolving appearance.
Butterflies and birds visit regularly, bringing wildlife into suburban settings where nature sometimes feels distant. Your house becomes part of the ecosystem rather than disrupting it.
9. Pod-Based Layout
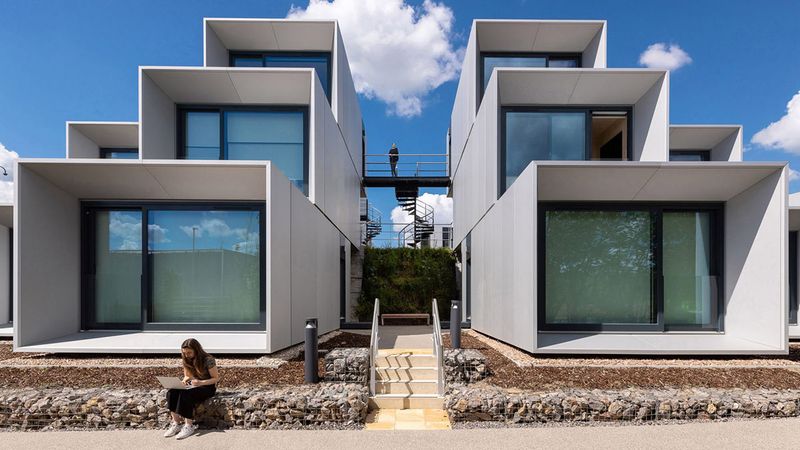
Connected but distinct spaces create the feeling of a private compound. Separate pods house different functions: sleeping areas, work spaces, and entertainment zones linked by glass walkways.
Parents appreciate having a dedicated master pod away from noisy teen spaces. Working from home becomes easier with an office pod that creates physical separation between work and family life.
Guests feel welcome yet independent in their own guest pod. The unique layout creates conversation starters when friends visit for the first time!
10. Scandinavian Suburban
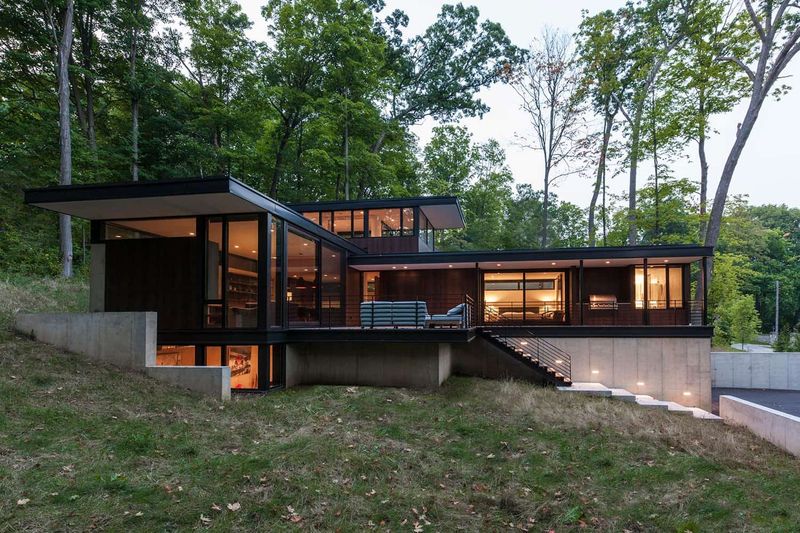
Light wood, white walls, and pops of color create cheerful spaces inspired by Nordic design. Large windows capture every bit of sunlight during short winter days.
Functional storage solutions hide clutter while keeping necessities accessible. Cozy reading nooks with sheepskin throws invite family members to unplug and relax.
Happiness researchers consistently find Scandinavian homes promote wellbeing through their balance of simplicity and comfort. Your mood might improve just by walking through the front door after a stressful day!
11. Indoor-Outdoor Seamless
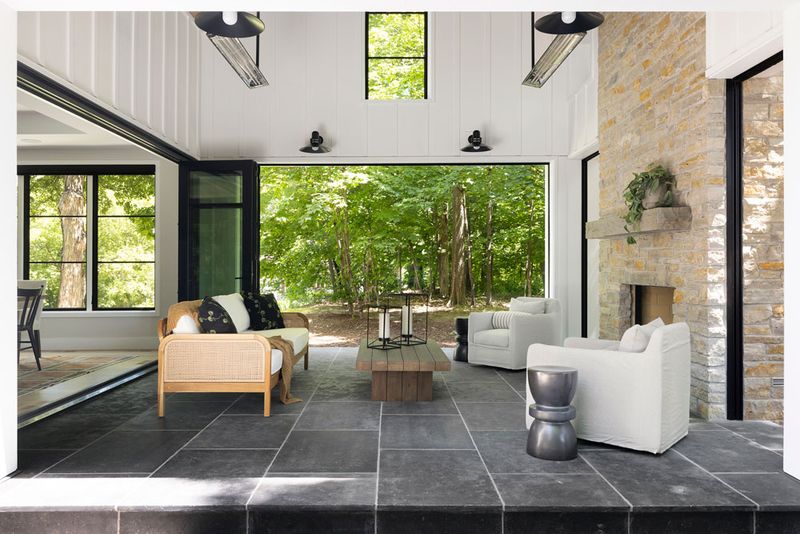
Walls that literally disappear blur the line between inside and outside living. Massive sliding glass doors pocket completely into walls, opening entire rooms to patios and pools.
Flooring materials continue from inside to outside, creating visual flow. Outdoor kitchens and living rooms function as extensions of indoor spaces for most of the year.
Movie nights happen under the stars when outdoor screens drop down from covered patios. Morning yoga feels different when practiced on a deck surrounded by garden views rather than inside four walls.
12. Smart Home Showcase
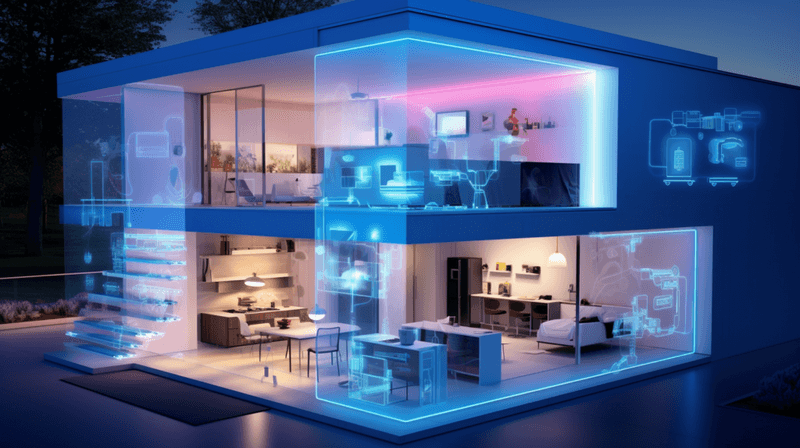
Technology integration happens behind the scenes in these cutting-edge designs. Voice-controlled lighting, climate, and entertainment systems respond to your commands or learn your preferences over time.
Security features include facial recognition entry and automated monitoring. Energy management systems optimize power usage based on occupancy and weather conditions.
Morning routines become smoother when your house automatically adjusts temperature, starts coffee, and plays news briefings based on when you wake up. Future upgrades install easily thanks to built-in tech pathways throughout the structure.
13. Japanese-Inspired Tranquility
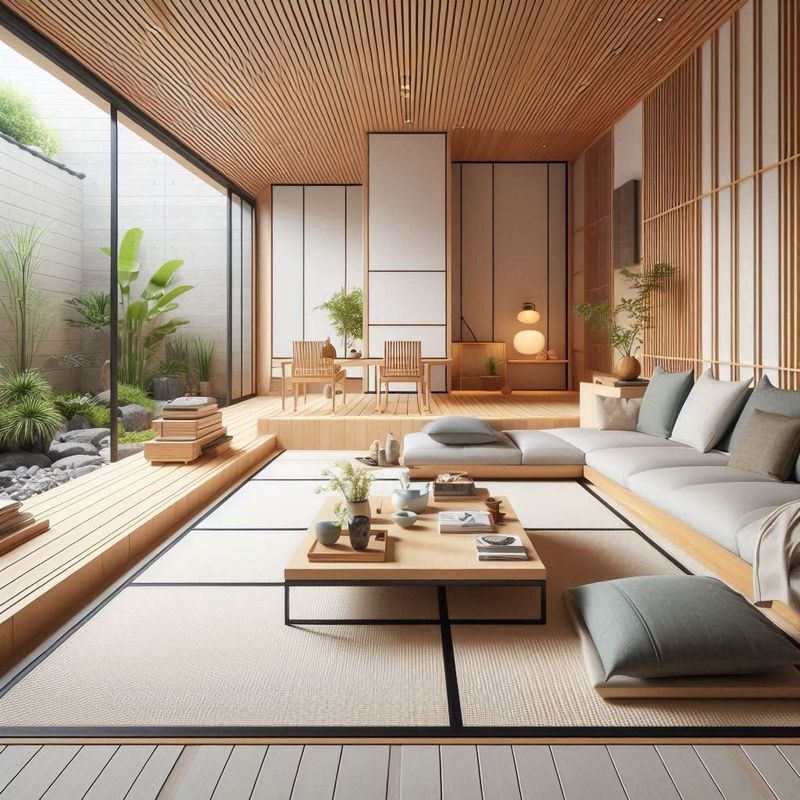
Zen gardens and sliding paper screens bring calm to chaotic family life. Clean lines and open spaces create room to breathe between busy schedules.
Natural materials like stone, wood, and cotton provide tactile comfort. Water features add gentle background sounds that mask neighborhood noise.
Studies show these minimalist environments reduce stress hormones and improve focus. Kids actually do homework more efficiently in these distraction-free spaces, while parents find mental clarity after work hours.
14. Micro-Neighborhood Cluster
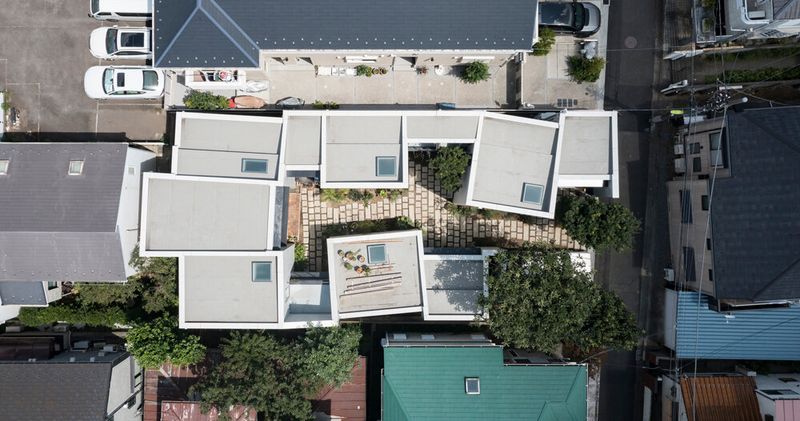
Community-minded families love these arrangements of 4-6 homes around shared green spaces. Private homes maintain independence while common areas foster neighborhood connections.
Kids find built-in playmates in these intentional micro-communities. Shared maintenance of common areas reduces individual workload while creating opportunities for neighborly interaction.
Holiday celebrations become community events in the central gathering spaces. Home security improves naturally when neighbors know each other and watch out for unusual activity.
15. Converted Warehouse Style
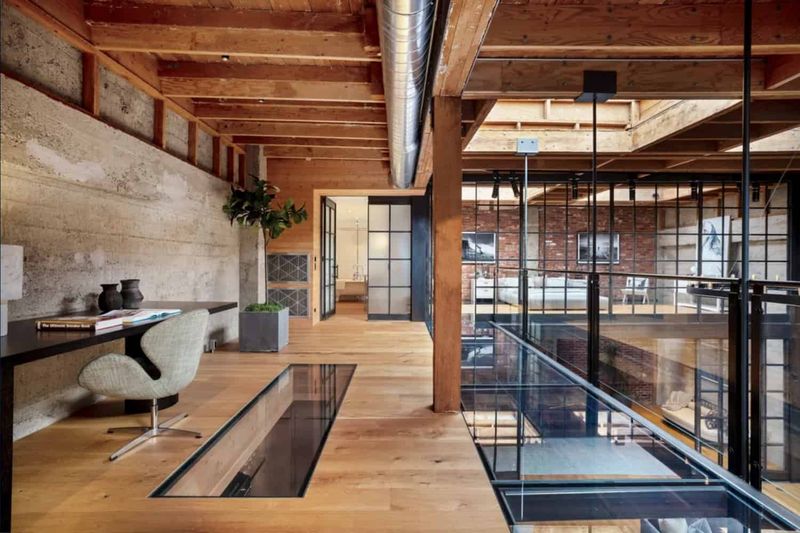
Industrial aesthetics meet family functionality in these suburban adaptations of urban lofts. Exposed ductwork and concrete floors bring factory chic to residential neighborhoods.
High ceilings create dramatic volume while steel beams add architectural interest. Open floor plans with movable partitions allow spaces to transform based on changing family needs.
Teenagers particularly love the edgy vibe of these unconventional homes. Art projects and creative pursuits flourish in spaces that feel more like creative studios than traditional houses.
16. Cantilevered Marvel
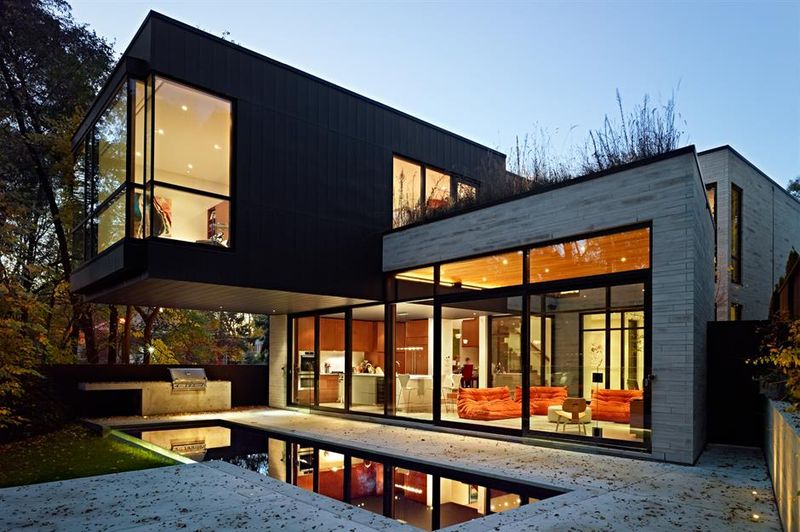
Gravity-defying designs make these homes appear to float above their foundations. Extended second floors create covered outdoor spaces beneath overhanging sections.
Views improve dramatically when living spaces project outward toward landscapes or skylines. Structural engineering advances make these previously impossible designs safe and stable.
Guests always comment on these architectural showstoppers when visiting for the first time. Your home becomes a landmark that friends use when giving directions: “Turn left at the cool floating house!”
17. Adaptive Reuse Residence
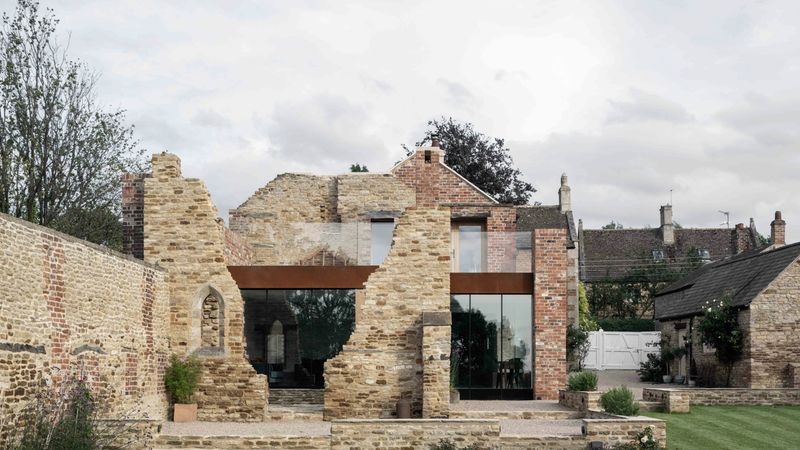
Old buildings find new life as unique family homes in these creative conversions. Former schools, churches, and commercial buildings transform into one-of-a-kind residences.
Original features like bell towers or gymnasium floors become conversation pieces. Modern additions contrast with historic elements, highlighting the building’s evolution.
Families create their own traditions in spaces that already hold community memories. History buffs appreciate living in buildings with stories to tell, while environmentalists value the reduced carbon footprint of reusing existing structures.

