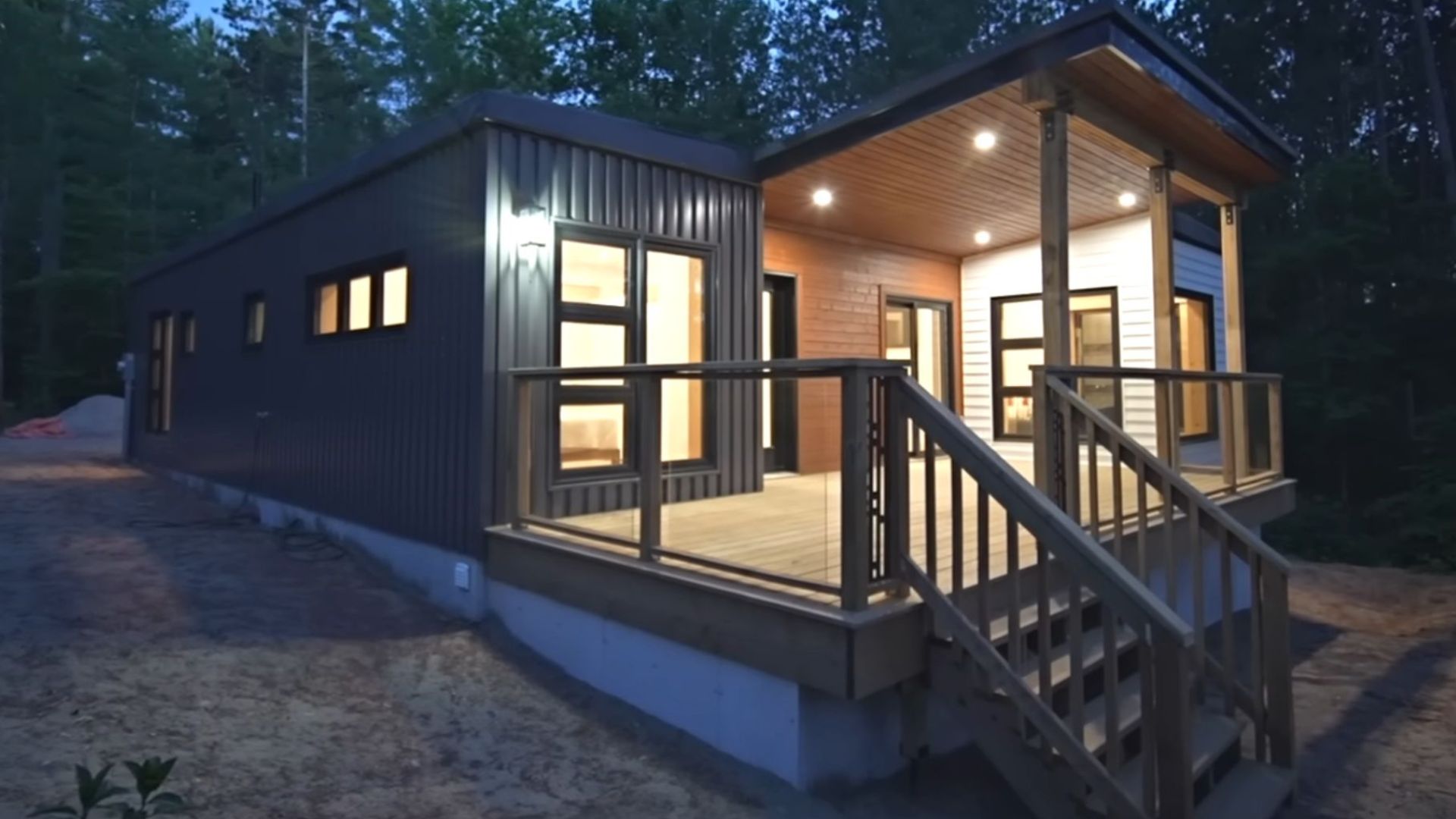They call it the lake house, but it’s not the prototype of the lake house you’re used to.
In my textbook, the definition of the lake house is next to a photo of a fancy-schmancy mansion with many rooms, picturesque windows, decks, patios, and whatnot.
Now, I have a feeling my definition will change, because the house I’m about to show you is not what it says it is. Although it says it’s a lake house, things are a bit different.
Because, this isn’t a typical construction. This is…
Surprise, Surprise…
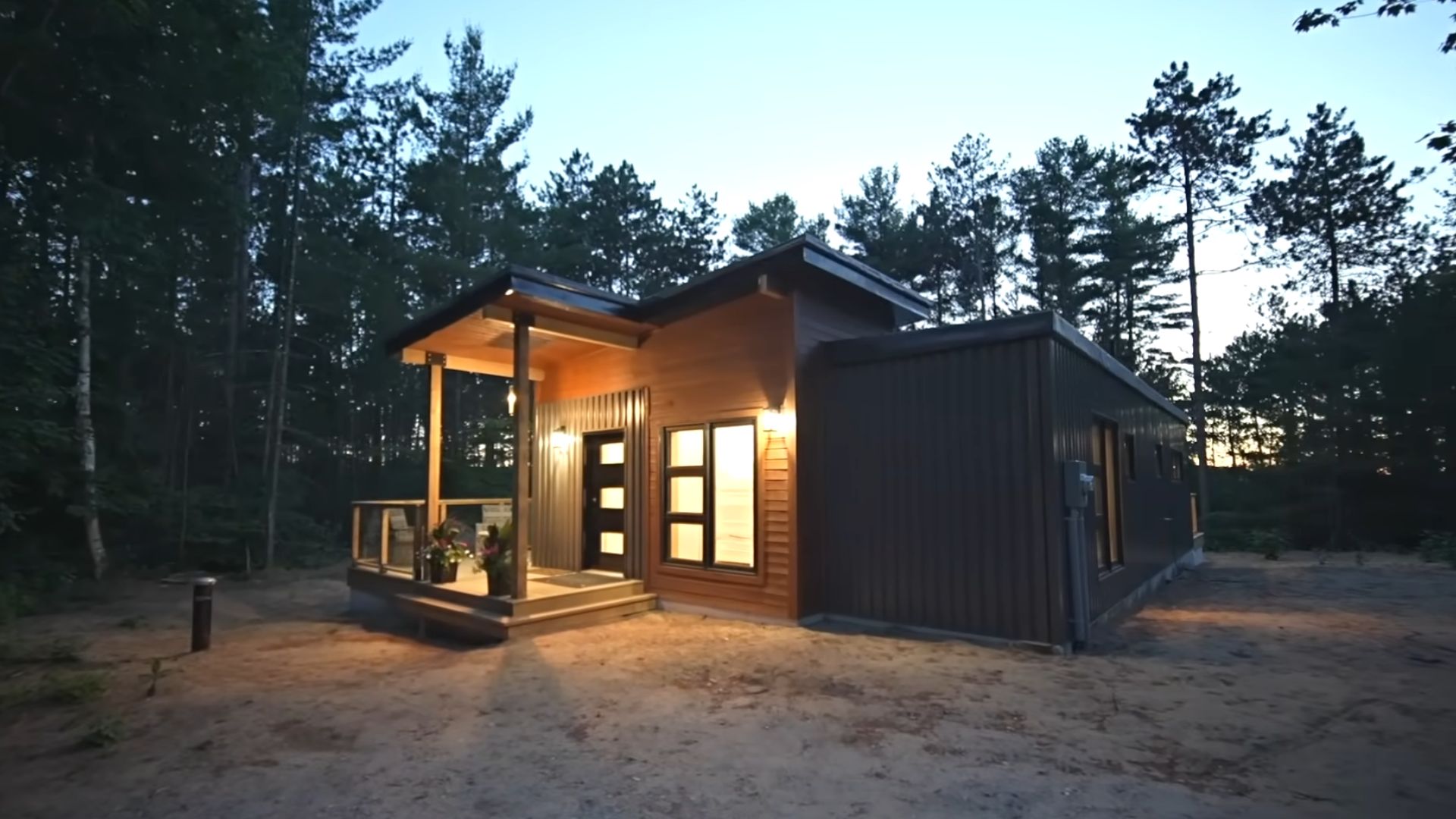
It’s a house made of shipping containers!
I’m serious, I promise. You’re looking at a modular home designed and built using only those big shipping containers that bring us our Aliexpress orders!
It’s clear evidence that the future is now, and we don’t have to wait any longer for innovations. For the past couple of years, there has been quite a shift in modern architecture, and construction companies are focusing on simpler materials and designs.
I like what I see on the market these days, and I see lots of houses built using containers. Nothing beats the fast speed of putting ‘em up!
It Doubles As A Cottage Too
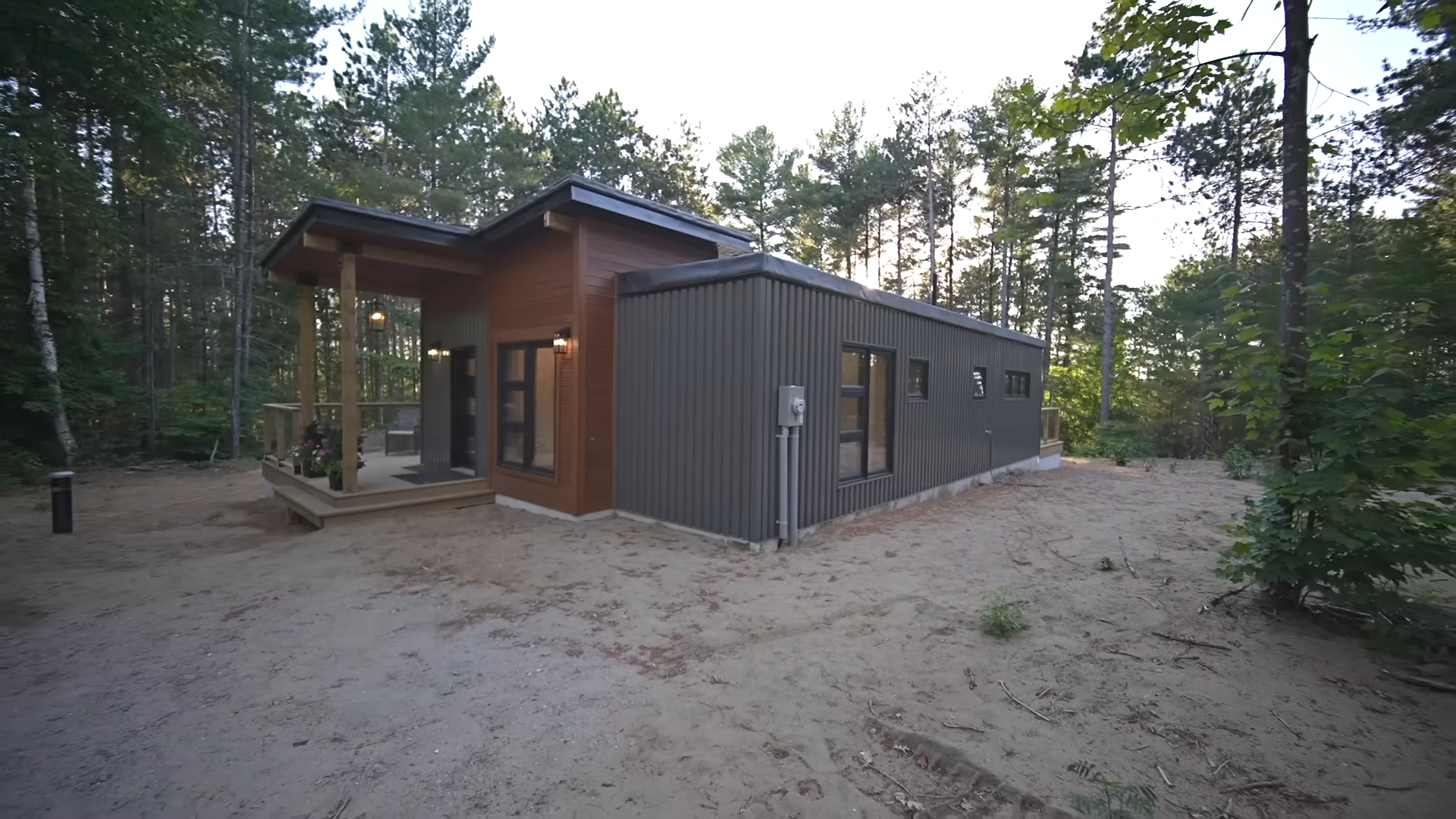
This hidden jewel of modern design is also classified as a cottage with 1,280 sq. feet.
The house was done assembling 4×40 feet shipping containers already in use. They’re second-hand, with indentations, tiny damages, and history. And that’s what makes them beautiful.
This tiny retreat was done by a company called Northern Shield. They’re popular in the industry for using shipping containers to build even apartment complexes!
Additionally, this crew installs all their constructions on helical pile foundations to satisfy the speed factor.
There’s so much work behind such a tiny house, but the end result proves it’s all worth it.
Giving Old Containers A New And Modern Life
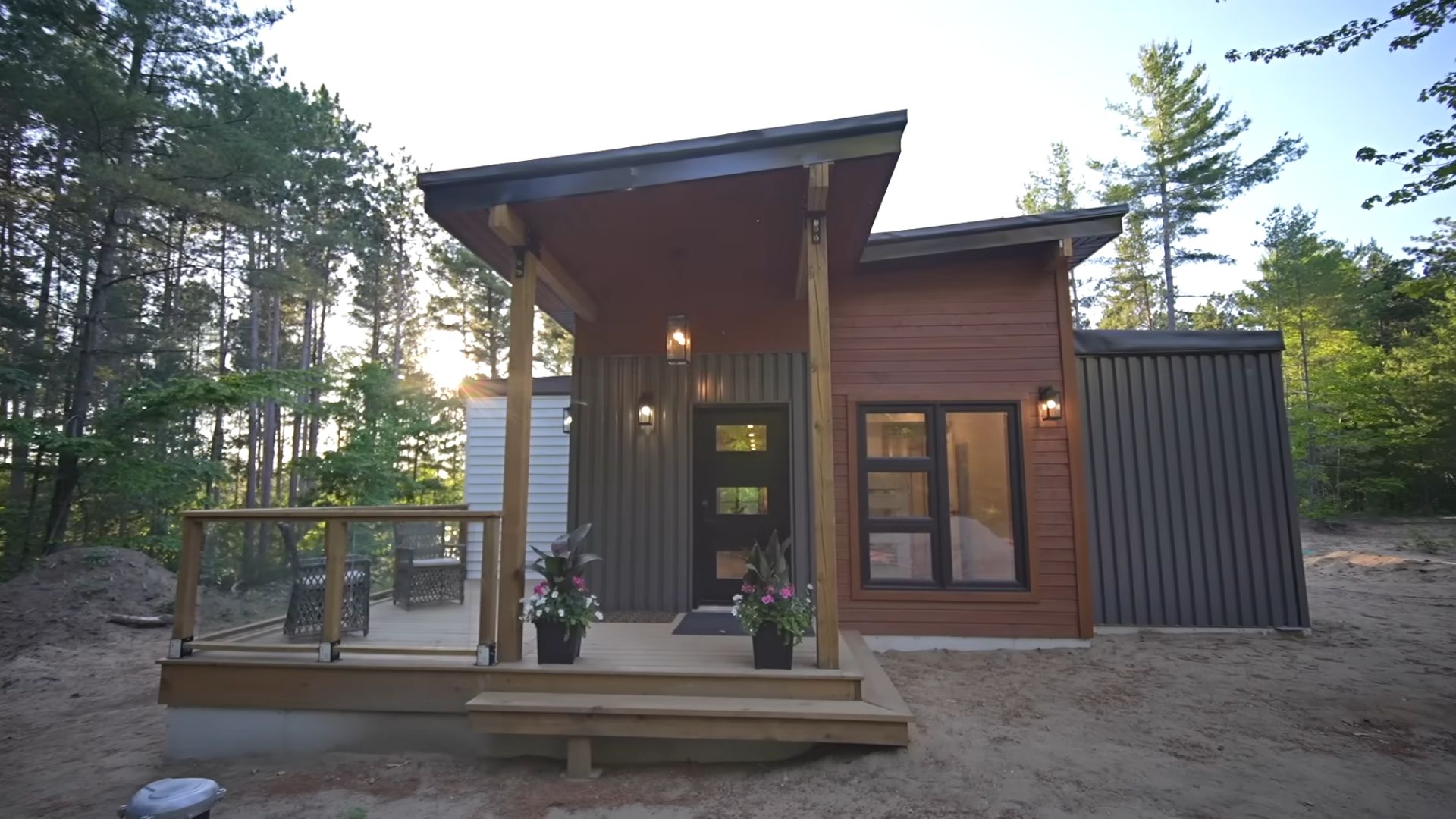
The 1,280 sq. feet of this home has everything you need for a comfy life.
It’s a small container cottage that has three bedrooms, two bathrooms, a kitchen with a dining room area, and a living room – all that in an open concept. And, to make things even better, there’s a charming little deck and plenty of space outside.
The Welcoming Industrial Charm
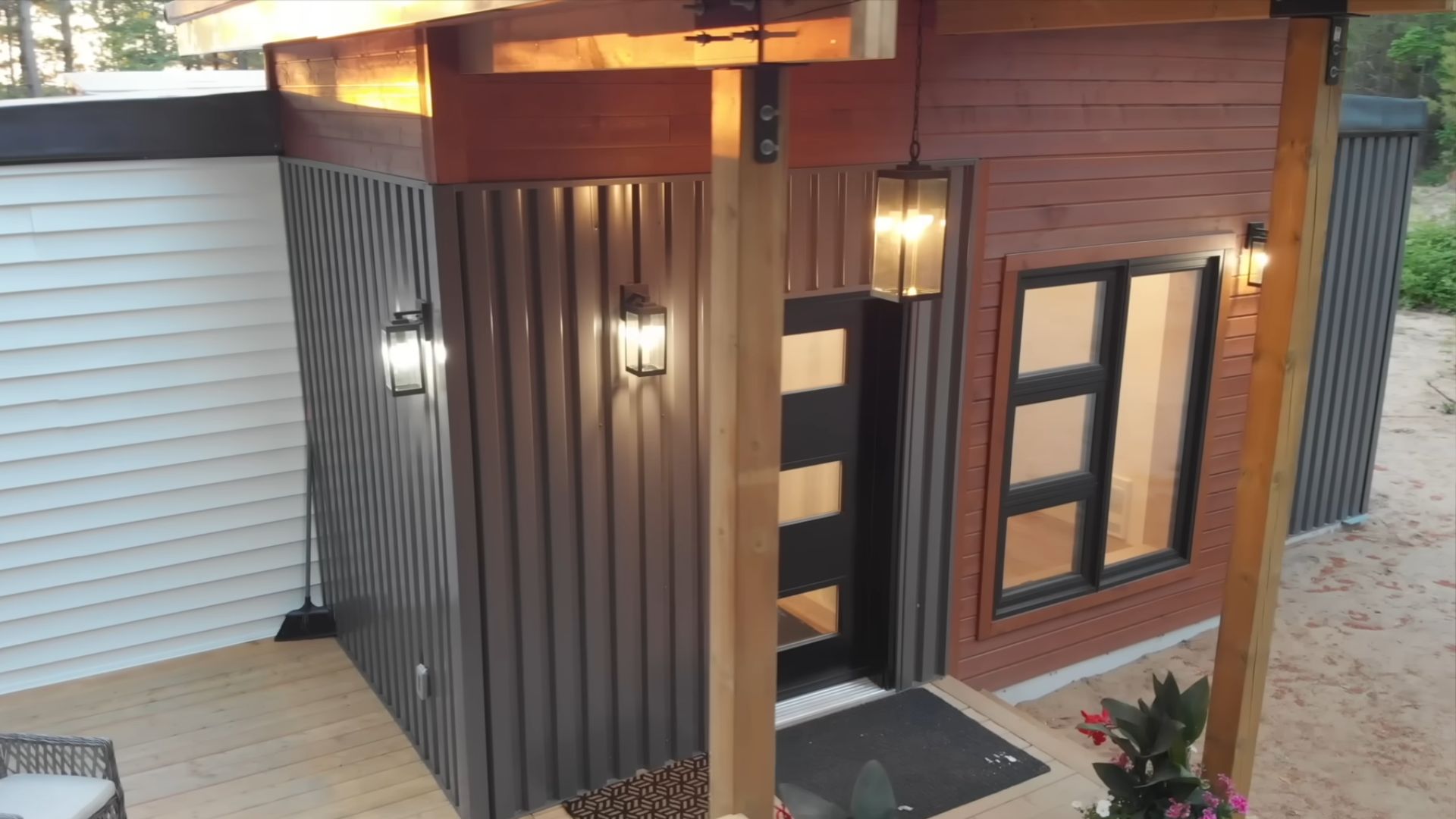
The exterior of this container home was done using three different materials: metal, vinyl, and Maibec wood paneling. The combination has resulted in an industrial and modern appearance that helps this lake house stand out in the woods.
The interior of the cottage is something that stands out too.
The Details At The Entrance That Lure Compliments
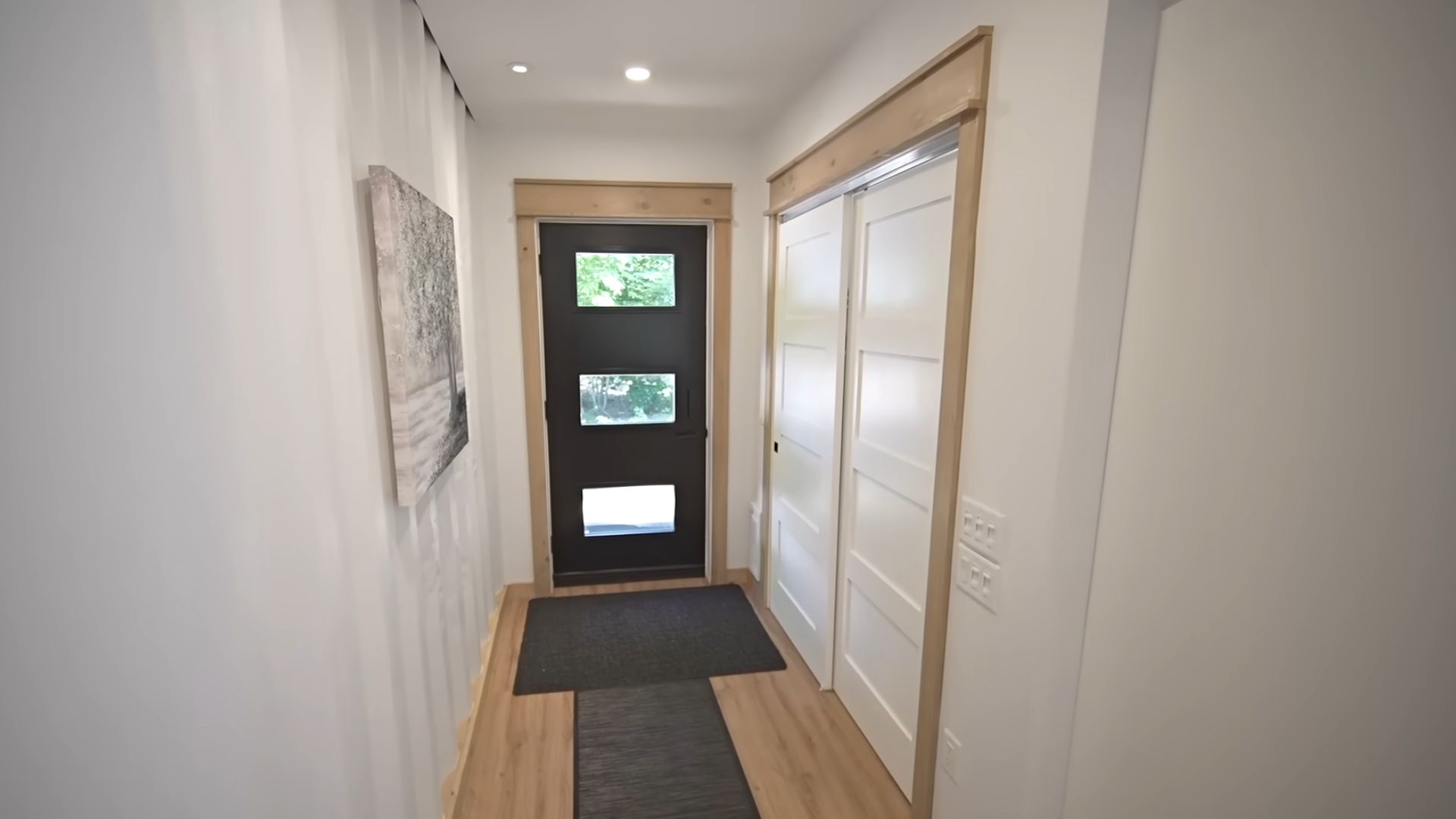
When you step inside, you find yourself in a spacious hallway which already helps with the feeling you’re in a real home, not squeezed in a shipping container. What I immediately saw at the entrance was the original container wall, corrugated, raw, and beautiful.
The same, raw elements can be found throughout the place.
A Container As Spacious As A Mansion
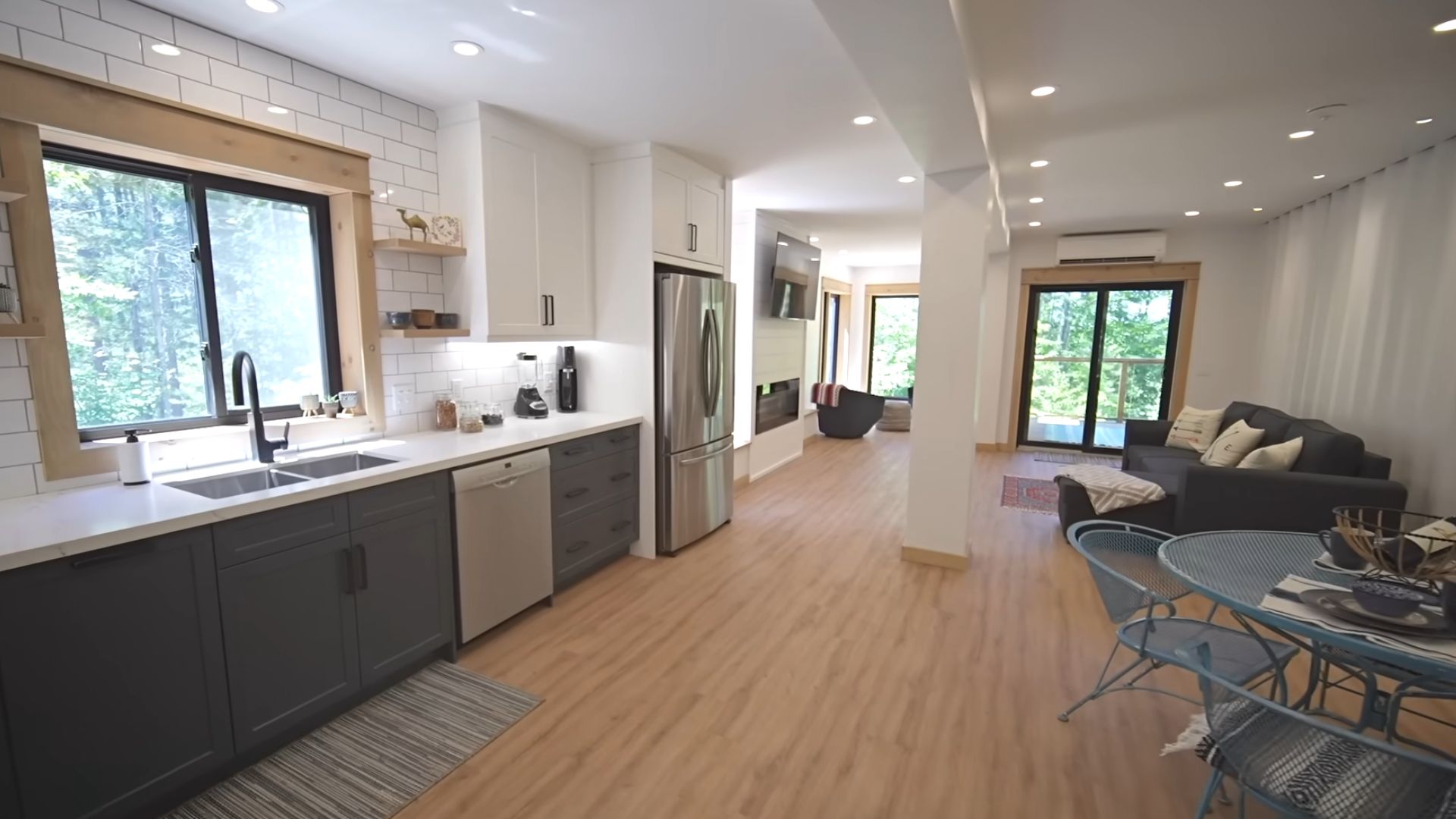
The kitchen/living room area is in the first half of the house, while the other half is reserved for bedrooms. As always, having an open space adds up to the volume and the value of the home. Most people these days look for the same thing.
Isn’t it better to see your kids playing in the corner while you’re washing the dishes, or have your guests chat with you as you prepare the dinner? If you ask me, I’d never put the kitchen and dining room in one room with a door, ever again!
My New Love, The Marble And Blue Combo
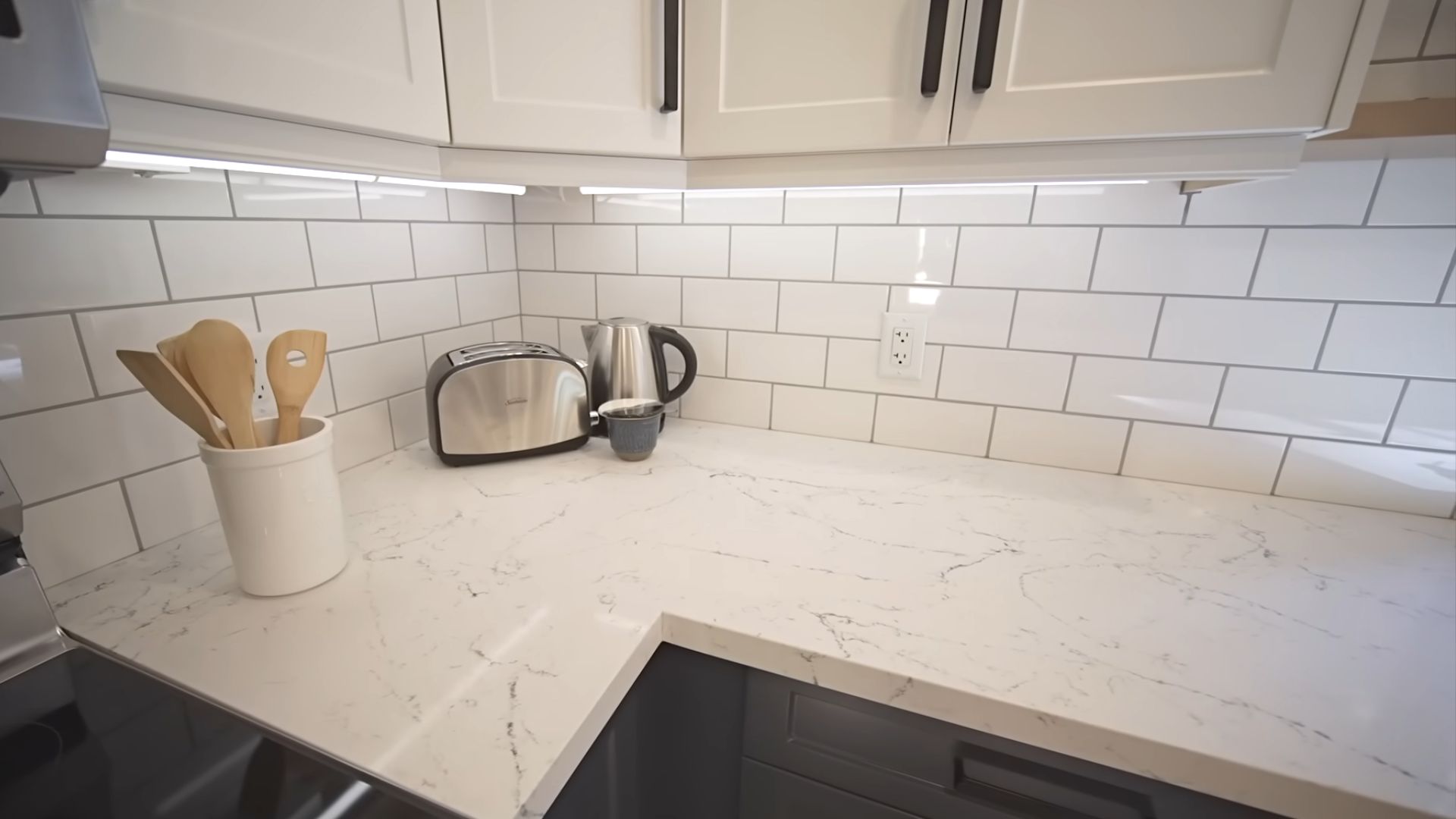
This sweet little home has quite a large kitchen, with stunning blue cabinets at the bottom, and white cabinets up. The special element of surprise is definitely the marble countertop with a blue vein spreading across it.
I fell in love with a countertop, can you believe it?
The Tiles I Absolutely Adore Everywhere
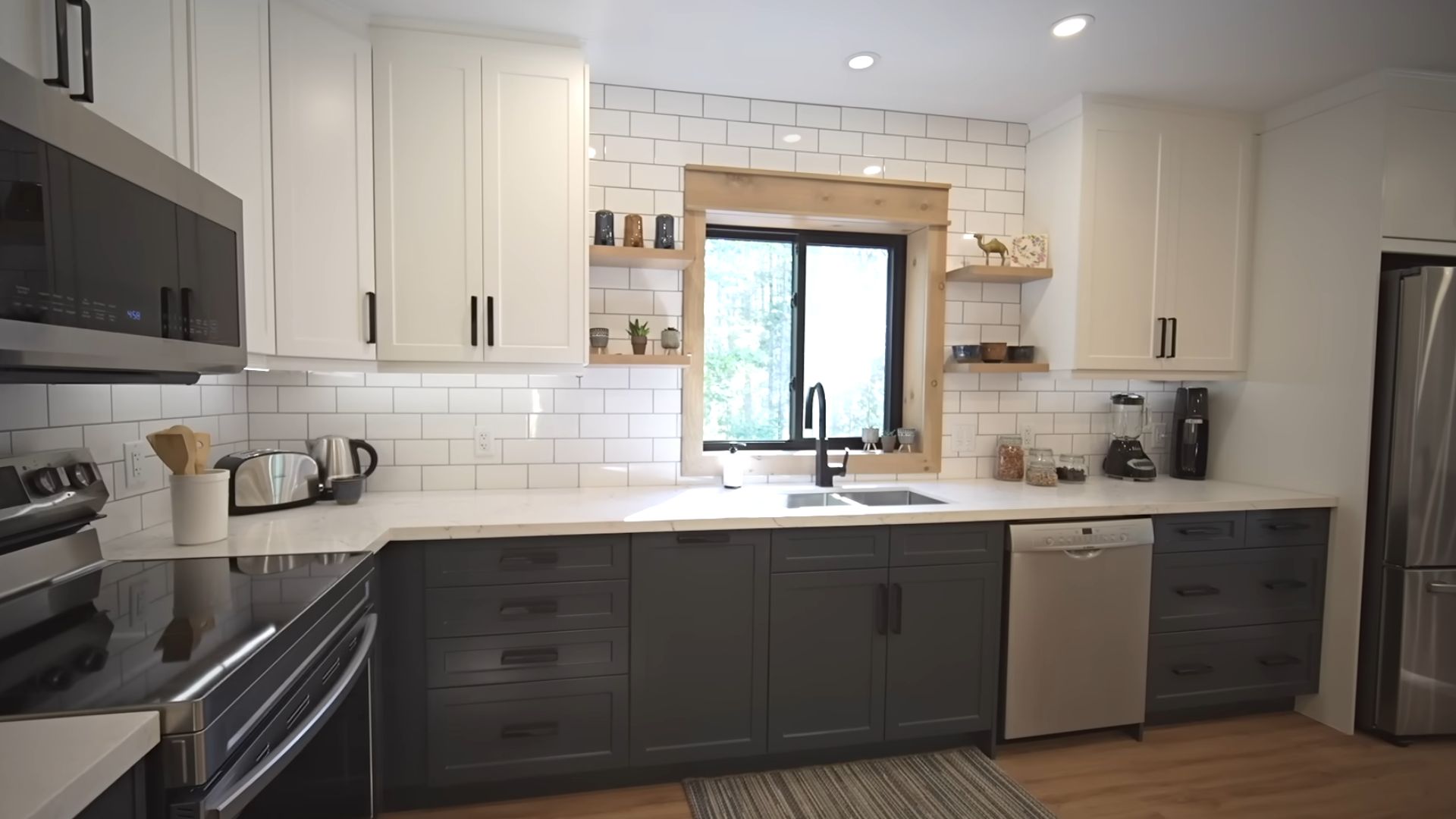
And can you believe that rustic-modern is a style? Now you can, because the entire tiny cottage is both rustic and modern at the same time.
Can we have a moment of appreciation for my all-time favorites, white subway tiles, and the raw wooden trim around the windows?
Thank you!
The corrugated wall continues in the dining area where four people can sit down and have a pleasant meal. However, the space is upgradeable and, with a bigger dining room set, could fit even more guests.
Speaking of guests…
The Grandiose Open Concept That Brings Compliments
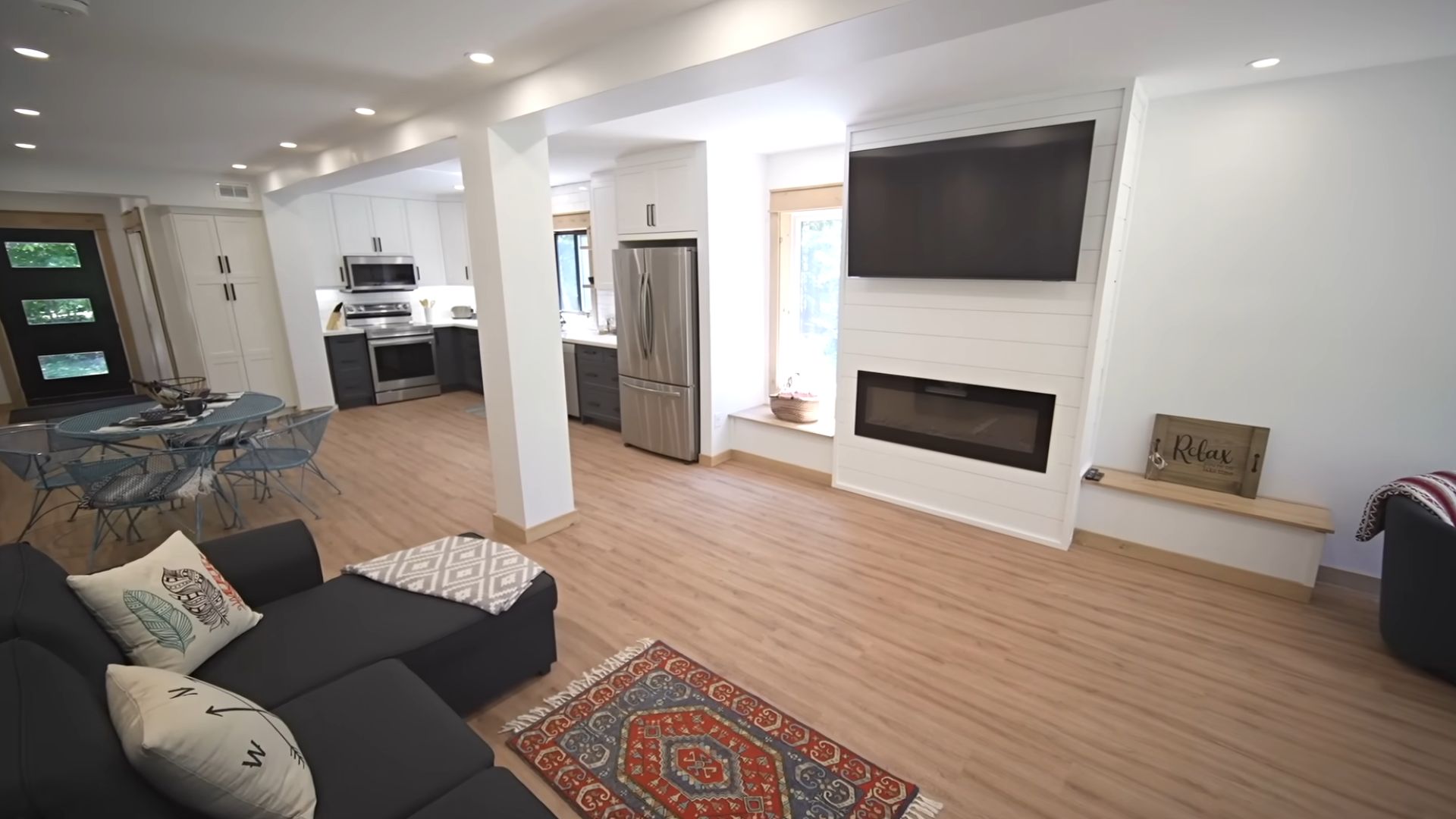
The living room part of the container can accommodate quite a large party since it has a nice big sofa, and even more room to add more comfy armchairs. During colder days, the dominant white electric fireplace will heat the room and add bonus points to the atmosphere.
Grab A Book And Meet Me Here
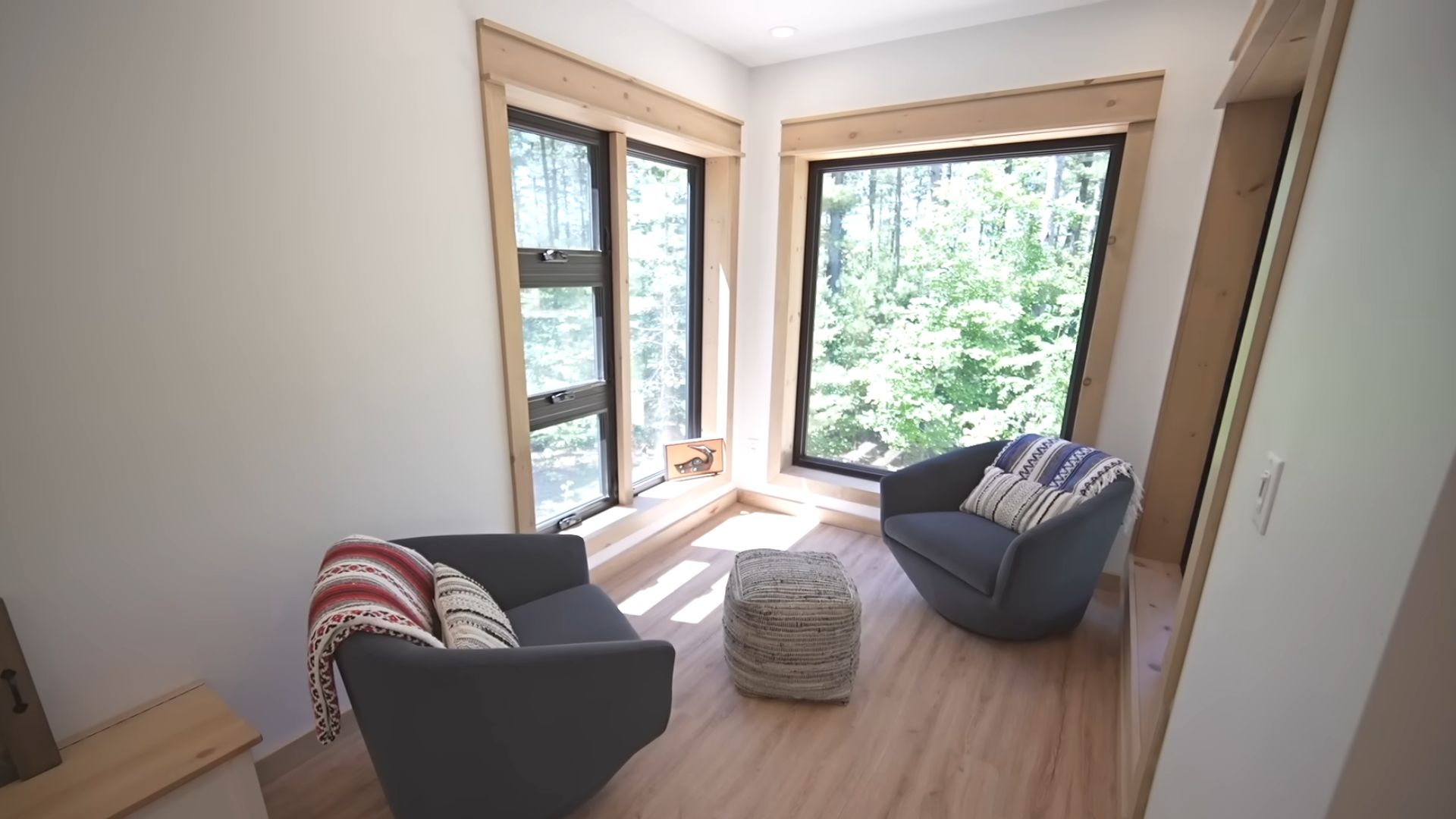
My favorite part of the living room is the small nook with two armchairs and picture windows. It’s absolutely the best view in the house!
Straight from the living room, you can step outside on a private deck behind the house, and look out for your neighbors, squirrels.
The Quiet Place At The Other End Of The Container Home
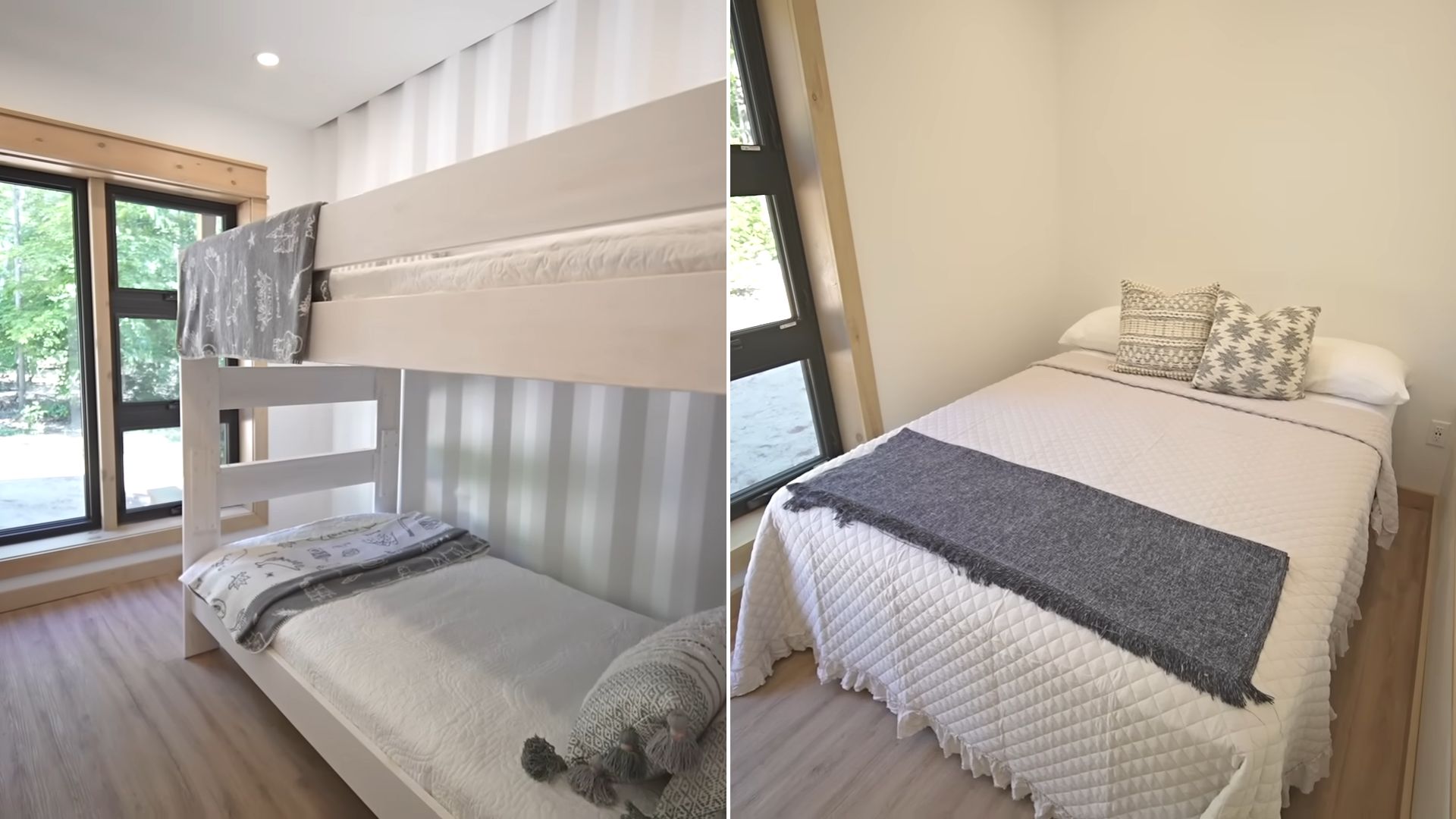
My bonus points will always go to a home that has bedrooms separated from the living room area. I need my peace at night and in the early morning. I know you all do. So, when designing or buying a home, keep this in mind and you’ll be thankful.
First, we have two smaller bedrooms, with a queen bed and a bunk bed. What I appreciate about these rooms is the fact they’re light, bright, and ready to be personalized.
These rooms are blank canvases, waiting for a personal touch to be added. Maybe a picture on the wall? Or some colorful throw pillows to make the room look a bit cheerful?
The Effective Simplicity As The Base Of Everything Good
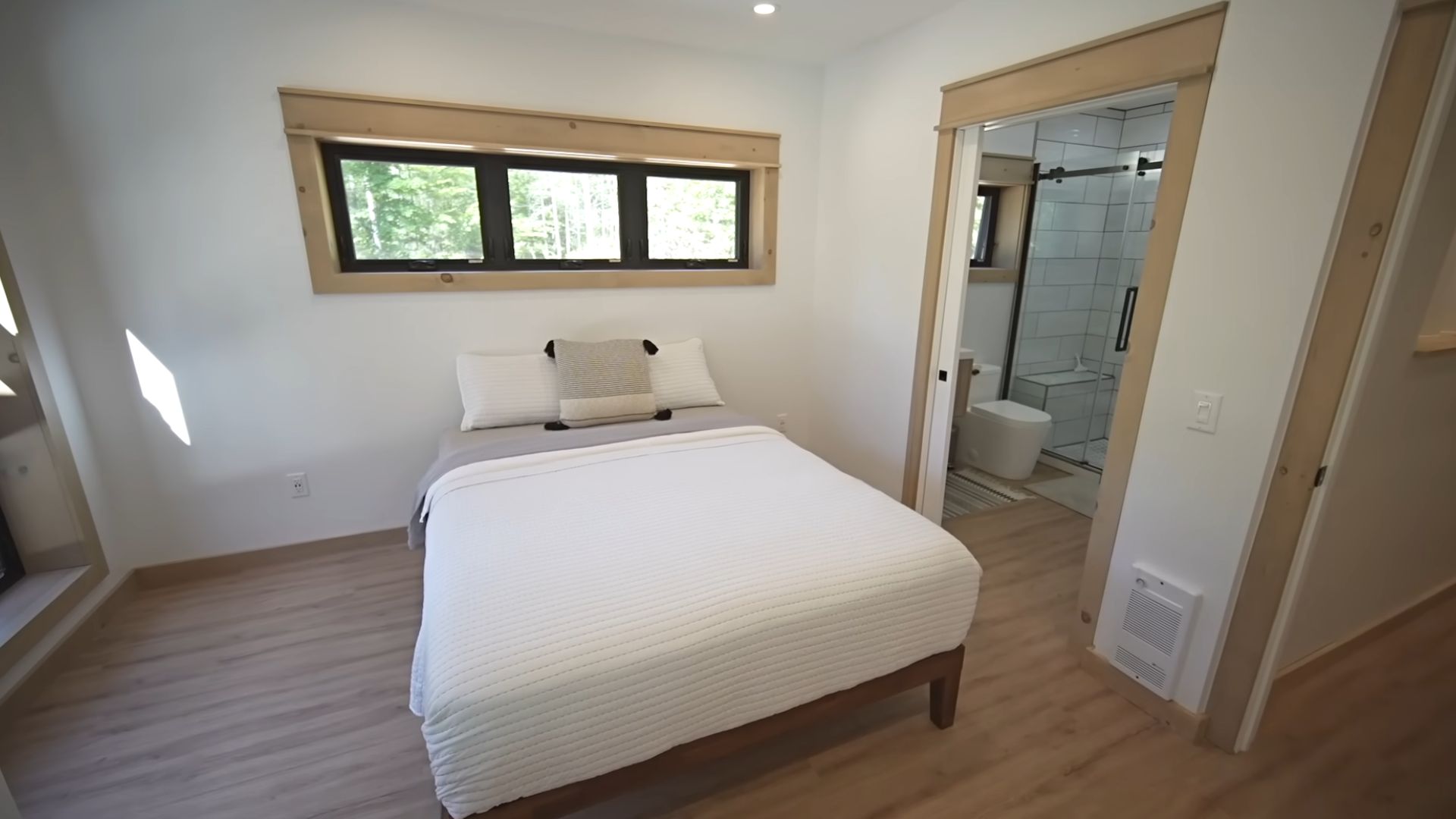
The second most important thing about the cottage is the master bedroom with the ensuite bathroom. What can I say, other than fit for a king?
All that’s missing is a couple of throw pillows and some photos to personalize the room up to your likings.
Black Accents To Elevate The Atmosphere
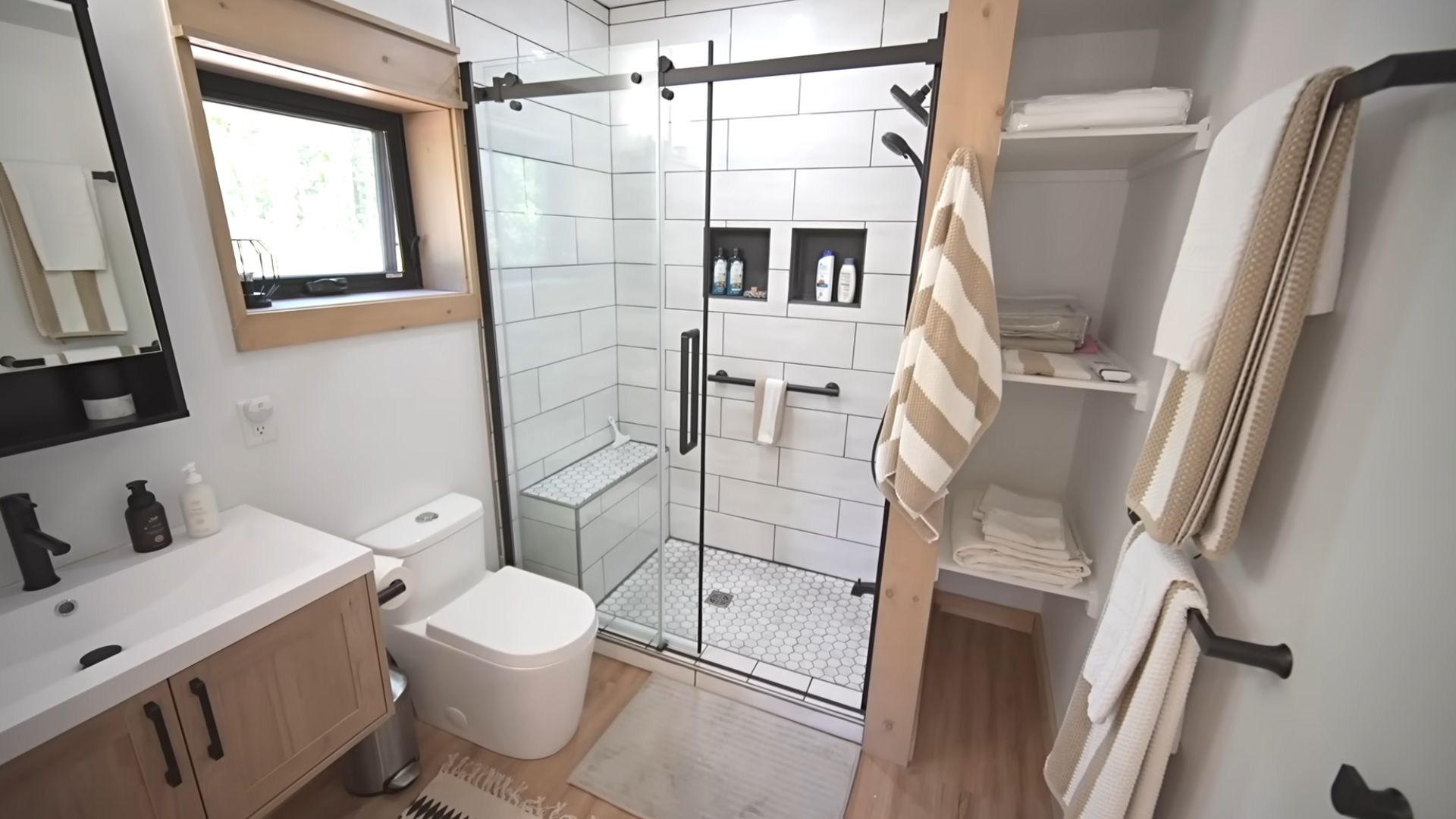
The color palette of white and beige with wooden accents and black hardware continues in the bedroom and oozes elegance. Don’t mind if I jump in, open the windows, and make myself comfortable in that big bed while I listen to birds chirping!
Spaciousness As The Finest Feature Of This Bathroom
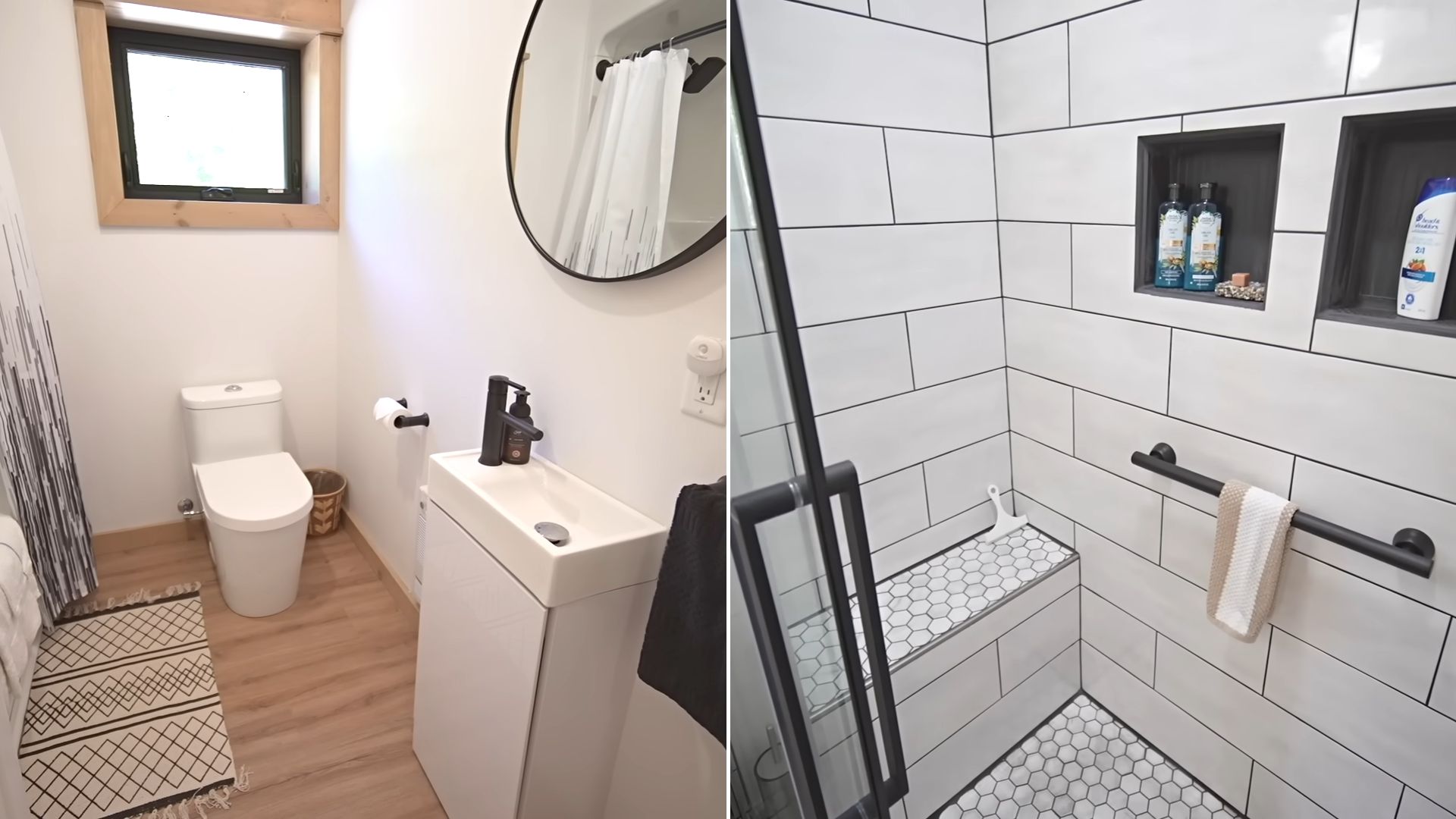
Both ensuite and guest bathrooms are spacious and have more than an average Joe needs. The guest bathroom even has a 2 in 1, a tub, and a shower. The master bathroom has a big walk-in shower with black hardware that stands out in a clean, beige room.
Lots of storage space, lots of light, and lots of room to wiggle around. If there’s one thing I can’t stand, it’s the tiny, cramped bathrooms. Ugh…
A House Worth Living In Or Just A Fairytale?
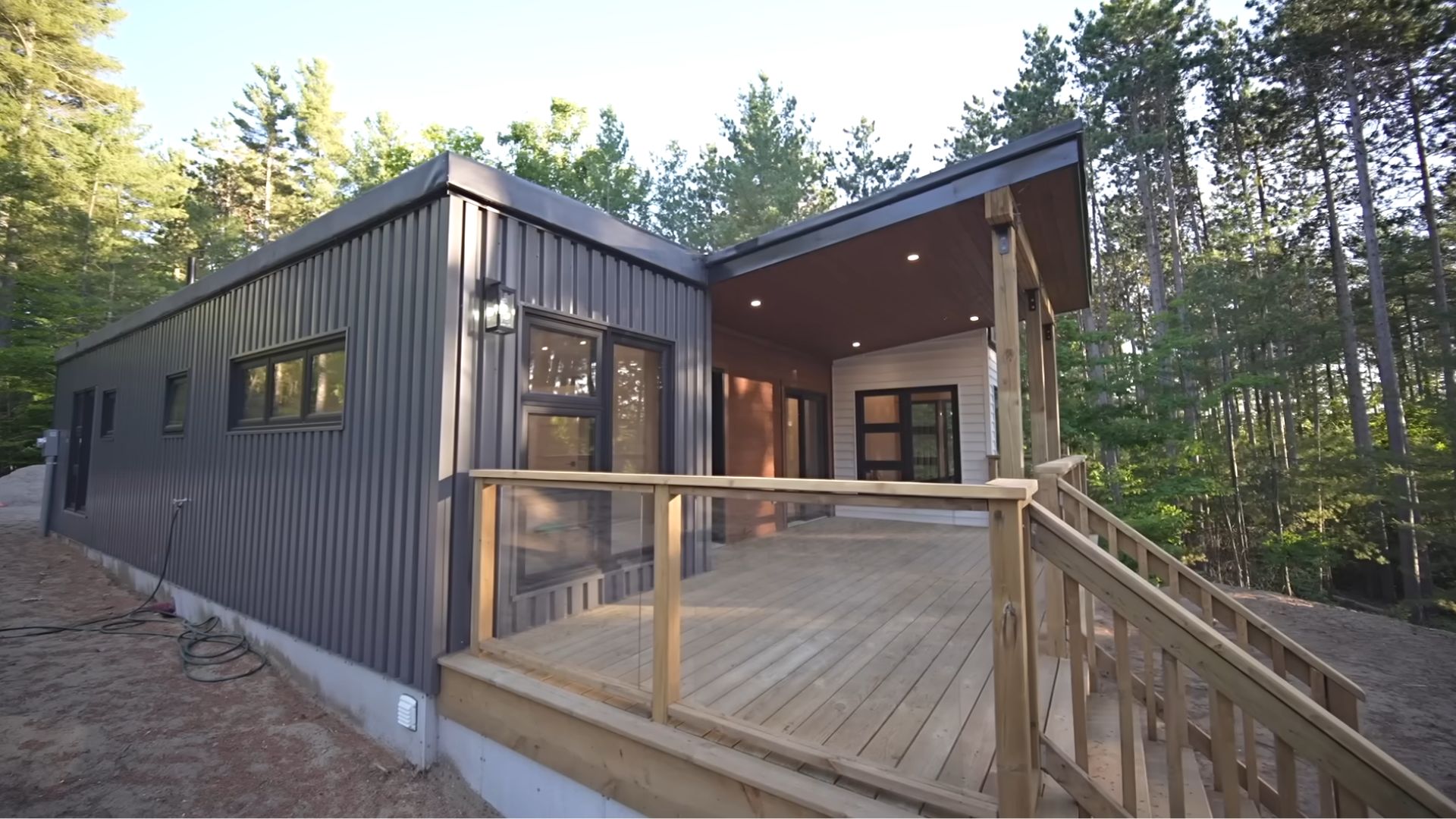
Lots of windows that can open to let the air circulate in is one of the best features of this house. When you buy a container home, you basically buy a welded steel box designed to make you comfortable. There’s no unwanted draft, no such things!
Another thing that might worry potential buyers is the condensation inside the house since it’s really a metal box. In container homes that Steve and his crew build, there’s no condensation because the insulation is always done properly.
They insulate on the outside and the inside, as well as on the seams between two containers, so the original corrugated wall comes in between, like a sandwich.
The Lake House is airtight, with two AC units, and even a baseboard heating system. You’ll be warm in winter, and cool as a breeze in the summer. Who knew this modular home has so many advantages over a standard home?
Posi-Slope For Your Posse
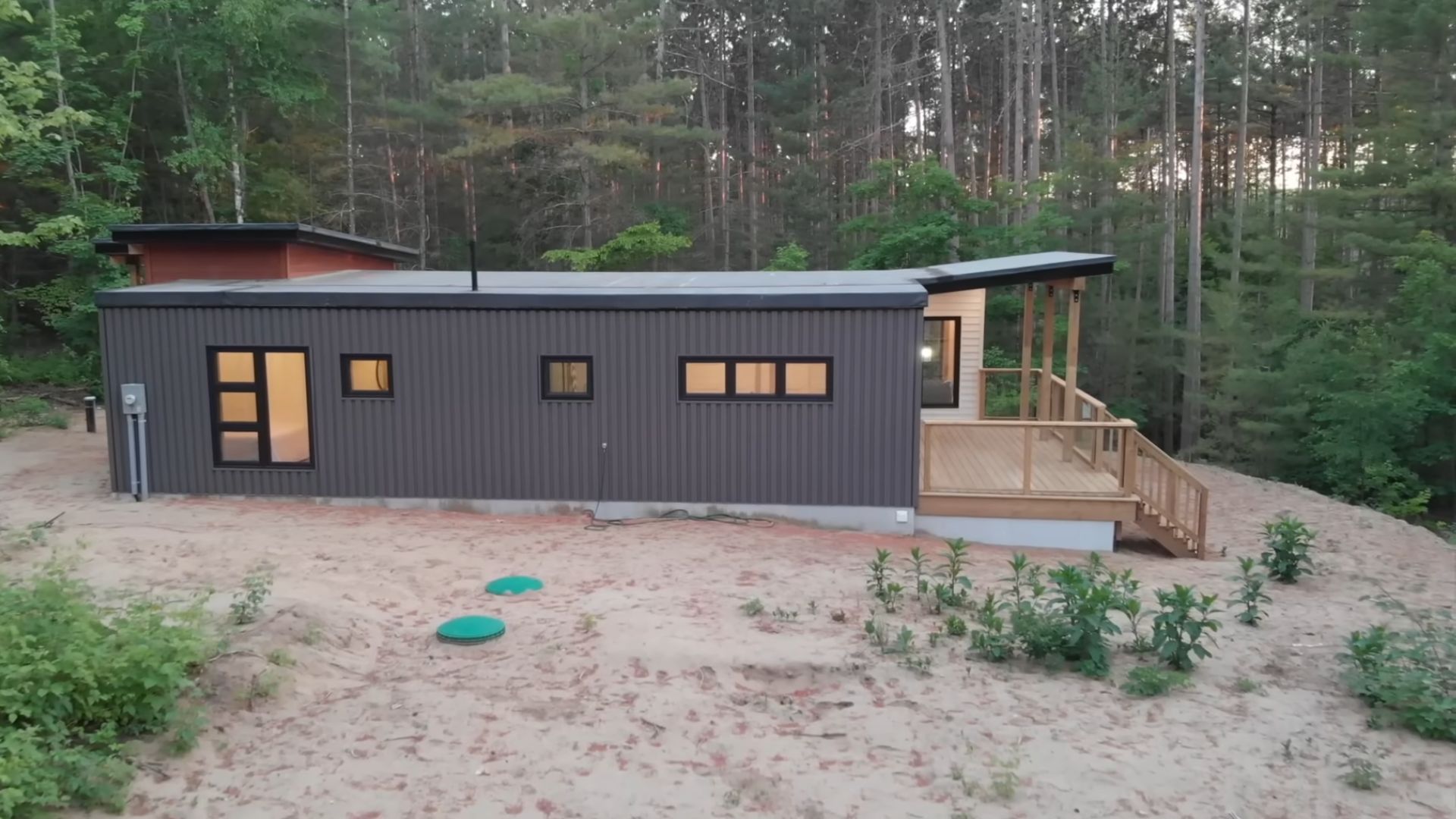
Lastly, the roof.
Container homes don’t usually have traditional roofs, but they’re still not without them either.
For this modular home, the crew used Posi-slope roofs, so each roof is a bit slanted and doesn’t allow the water to accumulate and damage the house.
The modern lake house, aka the container cottage, was designed keeping in mind comfort, sustainability, space, and the homey feeling you get when you come in.
Not only is the container beautiful, but it’s also functional and thoroughly developed so every detail has its meaning and everything can come in handy.
I know one of such containers in the middle of the woods would come in handy to me too.

